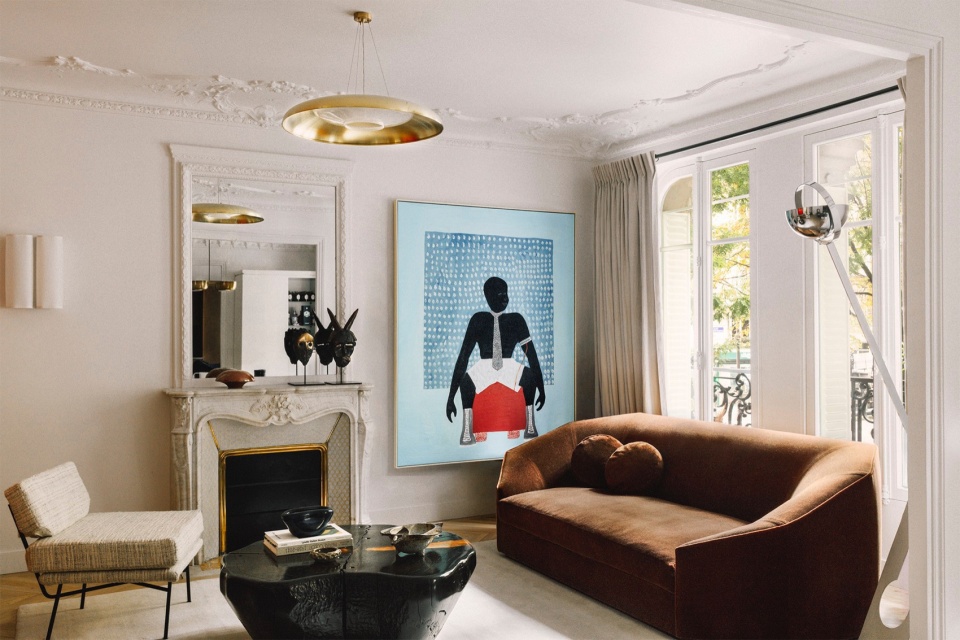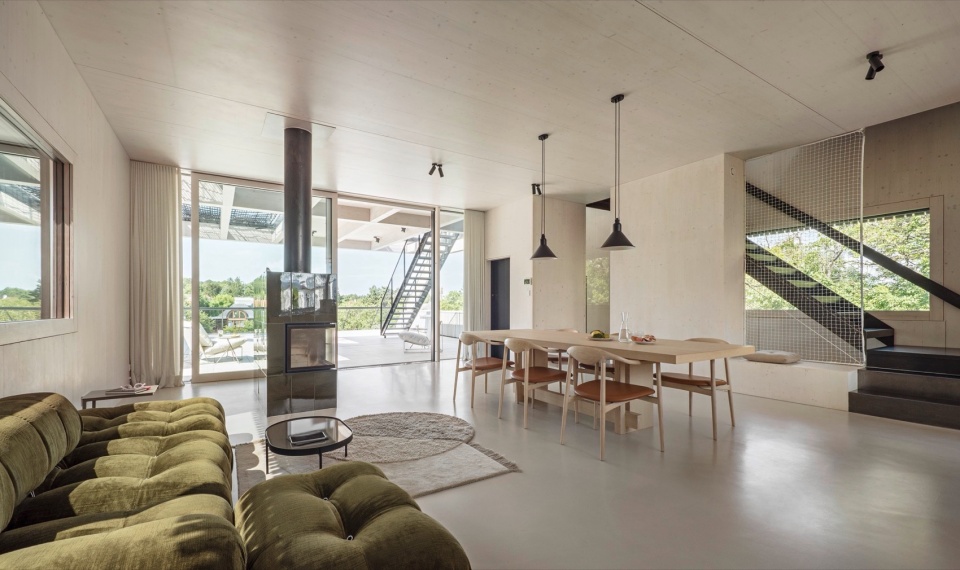

伊甸岛的轮廓无限接近于一个爱心符号,一眼望去,很难不让人联想到与爱情相关的字眼。问DeepSeek如何理解爱情,它答:“当我们谈论爱情时,其实是在谈论自己——我们的渴望、恐惧,以及与他人建立联结的永恒努力。”这颗摇荡在成都麓湖之上的爱心亦然,身处麓湖水城的核心区域,向麓湖的四面八方用力一掷,桥与路便如动脉一般,链接起麓坊中心、海浪公园、麓客岛等其他社区组团。
The contour of Edenland in Chengdu’s LUXELAKES so closely approximates the symbolic heart shape that, at first glance, it inevitably evokes associations with love-related terms. When asked how DeepSeek interprets love, it posits: “To speak of love is ultimately to speak of ourselves — our yearnings, fears, and the perpetual endeavor to forge connections for others.” The heart-shaped island floating above Chengdu’s LUXELAKES is also creating a form of connection. Situated at the core area of Chengdu’s LUXELAKES, it extends its bridges and roads radially across the aquatic expanse. Like arterial networks, it connects key community clusters such as Luxezone ,WaveBox Park and LuxeIsland.
▼爱心轮廓的麓湖伊甸岛,Heart-shaped Eden Island in Luxelakes © 贾科
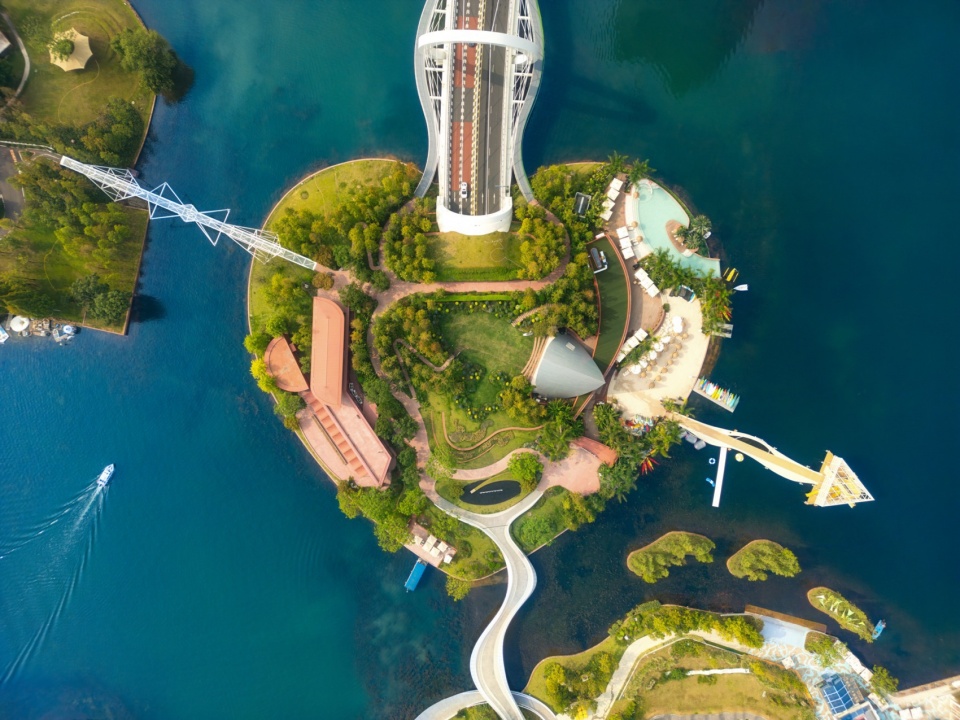
两条动脉作为小岛的核心轴线,贯穿爱心,东南与西北向一条,南北向一条。南北向轴线略显蜿蜒,实际上是麓湖园区路的延伸,涵洞下沉进入岛心,对建筑位置与荷载要求更为严格。在如此条件下,我们在这颗爱心上建了三个房子,假装为“心房”,借空间催化相聚,将抽象的联结转译为具体的在场。
An axis running southeast to northwest and an axis running north to south seem to act as two “arteries” that penetrate the small island. The north-south axis is slightly winding; in fact, it is an extension of the LUXELAKES’internal road, with culverts sinking into the island’s central area, imposing stricter requirements on building location and load capacity. Under such conditions, we have built three structures on this heart-shaped island, designed as ‘atria’. Through spatial intervention, we aim to catalyze gatherings and translate abstract connections into a tangible presence.
▼贯穿“爱心”的轴线与建筑,Axis and Architecture Penetrating the “Heart” © 大料建筑
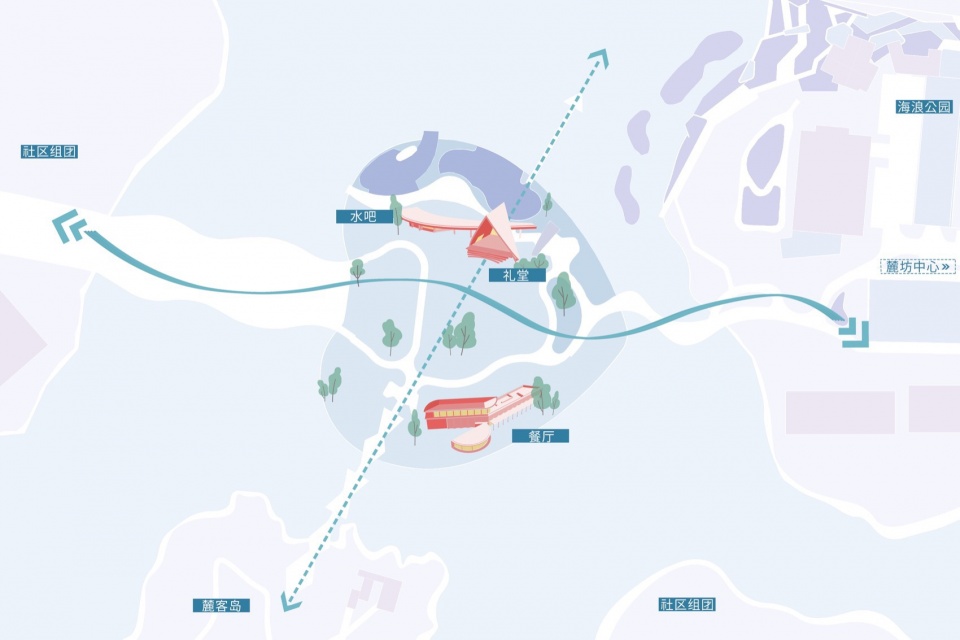
心房与心房不同,仪式追求、社交需要、口腹之欲三足鼎立,难分难舍。礼堂背抵西北,面朝东南,重合于东南与西北走向轴线之上,与桥体重叠出浪漫的想象,“一箭穿心”。餐厅和水吧在岛上的东西两处,各占一头,中间隔着三百步碧茵。
Each building serves distinct functions: specifically ceremonial pursuits, social needs, and gustatory desires. The auditorium, with its back to the northwest and its face to the southeast, is positioned along the southeast-northwest axis. It overlaps with the bridge to evoke romantic imagery, like Cupid’s arrow piercing the heart. The restaurant and water bar are situated on the eastern and western extremities of the island, each occupying one end, separated by a lawn expanse spanning approximately a hundred paces.
▼岛上建筑布局,Island Architecture Layout © 贾科
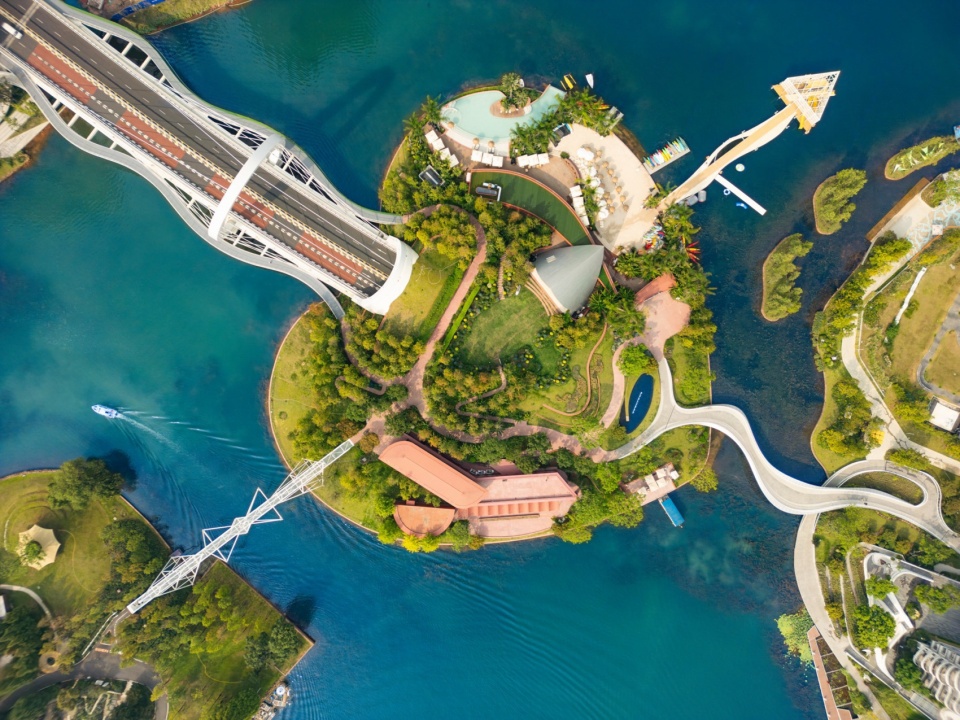
▼麓湖伊甸岛建筑鸟瞰,Aerial View of Eden Island Architecture © 存在建筑
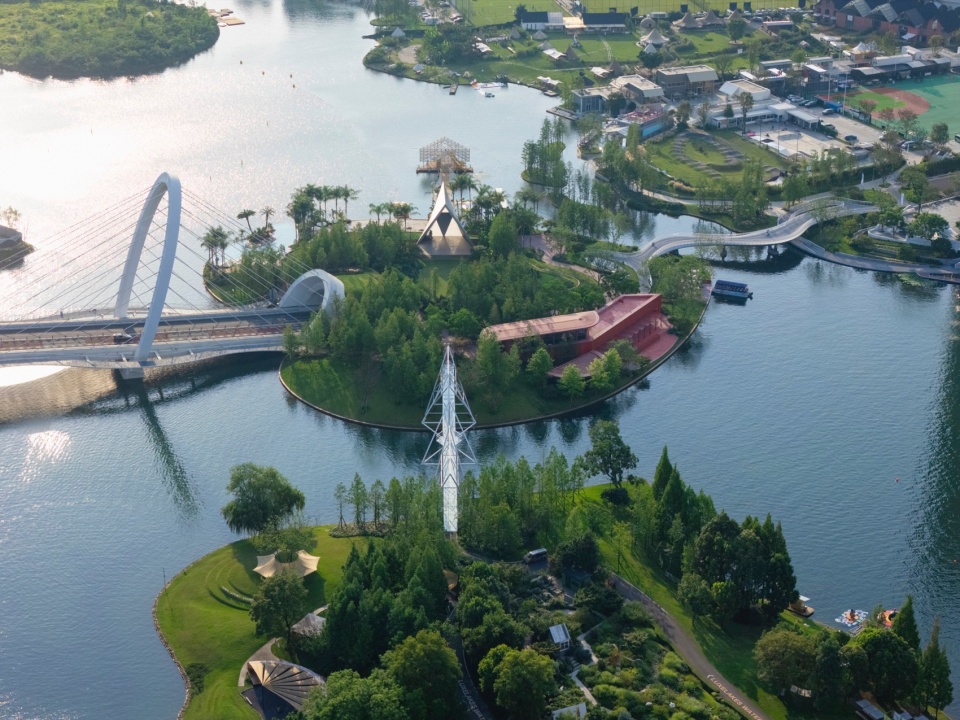
▼“一箭穿心”,”Piercing the Heart with One Arrow” © 成都万华
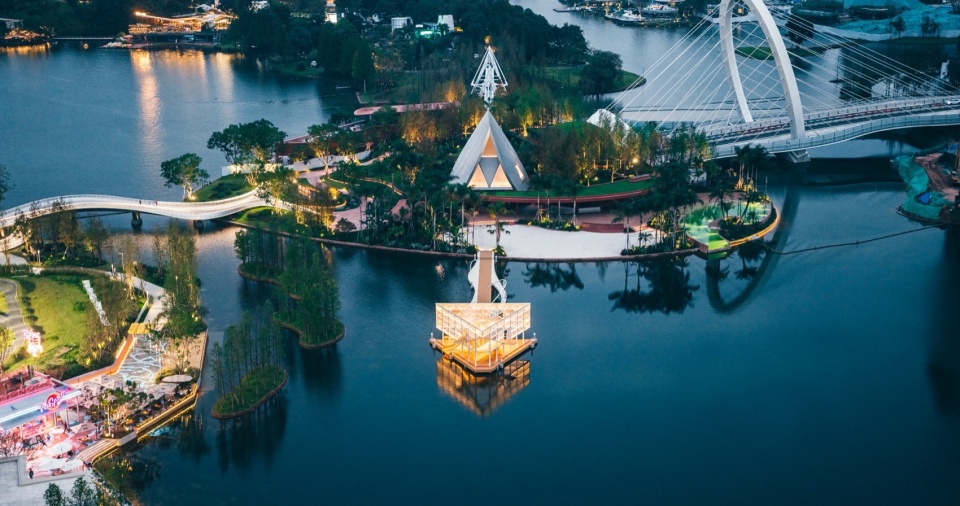
礼堂建筑位于两条轴线的交叉点,与水吧结合布置。巨大的椭圆形向下弯折,沿中线折成两片,搭出三角空间,空间平面近似梯形,西窄东宽。银白色屋面化作羽翼,体量压迫感被削弱,整体更加轻盈,近乎失重,不稳定的态势若有似无。
The auditorium building is located at the intersection of two axes and is combined with the water bar. By bending a large ellipse downward and folding it into two pieces along the median line, a triangular space is formed, with the spatial plane approximating a trapezoid, narrow in the west and wide in the east. The silver-white roof resembles wings, reducing the sense of massiveness and oppression; the building’s volume of oppression is weakened, making the structure as a whole lighter, almost weightless, with a subtle sense of instability.
▼麓湖伊甸岛礼堂,Eden Island Chapel © 存在建筑
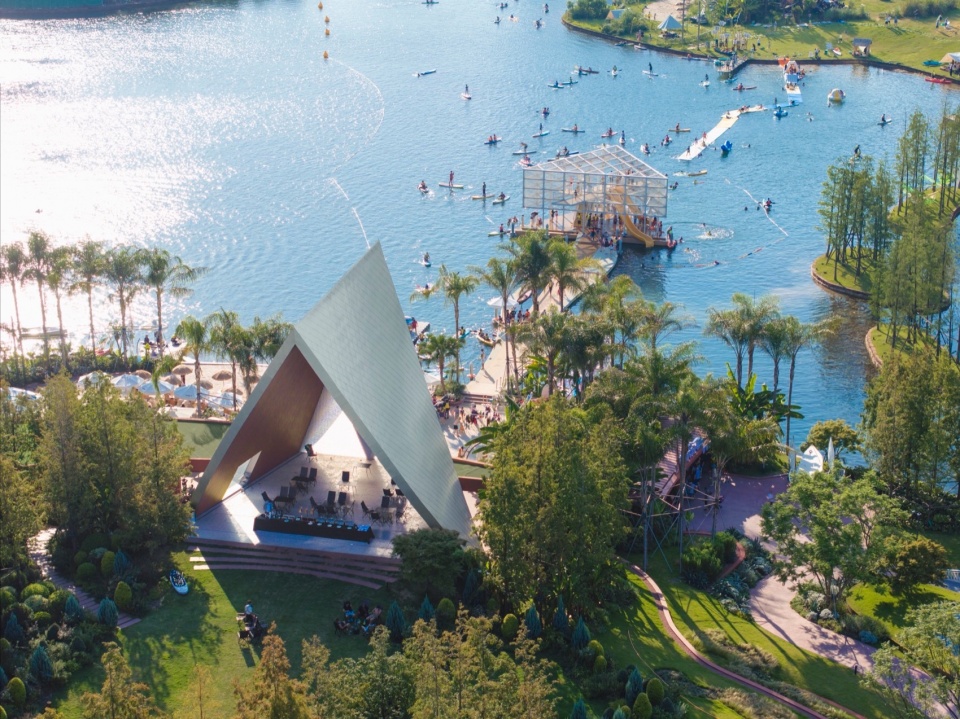
▼位于两条轴线交叉点的礼堂,Chapel at the Intersection of Two Axes © 朱雨蒙
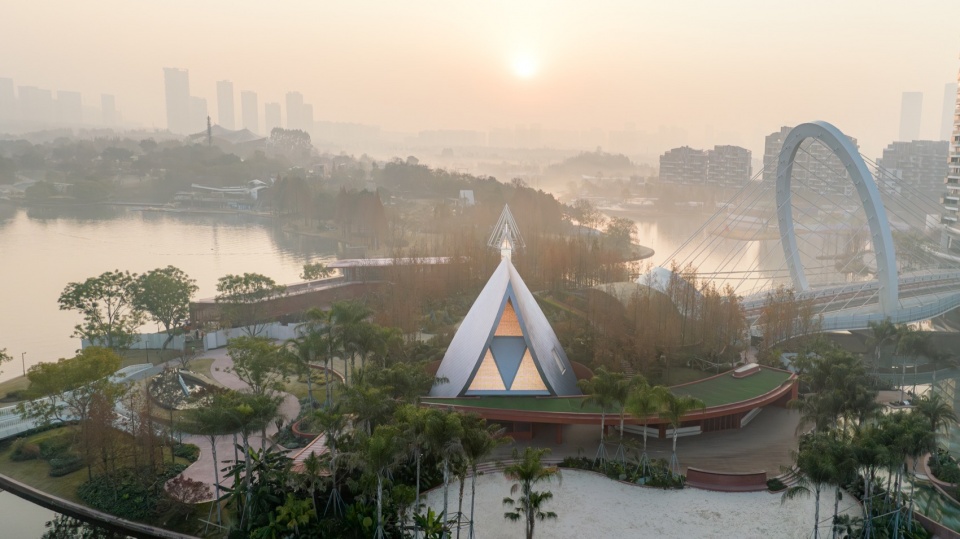
礼堂西侧屋面更加圆润,却直向碧落,晚风经过时,制造出低音哨响。这种向上的势能并非宗教隐喻,而是暗合水吧逐渐热闹的私语声浪,将仪式氛围推向高潮,推向头顶的蔚蓝色剧场。
The roof on the west side of the auditorium adopts a more rounded profile, overall upward and pointing skyward, creating a bass whistle whenever the evening breeze caresses it. This upward momentum is not a religious metaphor but instead subtly resonates with the gradually intensifying buzz of murmured private conversations in the water bar, propelling the ritual atmosphere toward its climax and upward into the sky.
▼银白色屋面圆润且向上,Smooth and Uplifting Silver Roof © 大料建筑
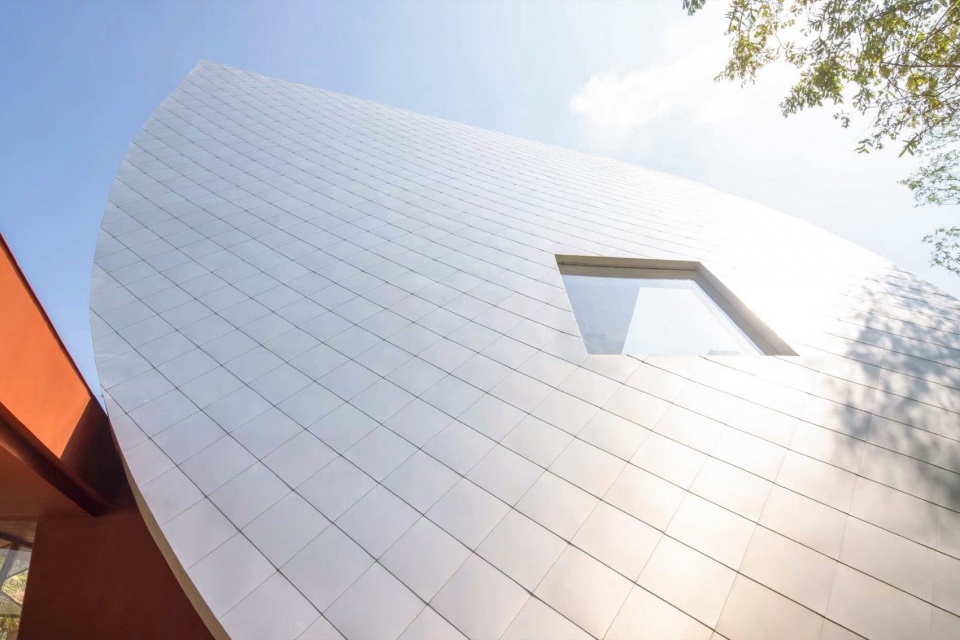
礼堂西立面被半透玻璃砖砌成玻璃矩阵,每每夕阳穿过,像素化天光铺满仪式空间,发梢与誓言皆镀上金箔。这场共游人间的邀请,因着光影的投射,仪式不再是单向展演,而是请见证者作为光的导体,参与更多相逢。至此,礼堂主动消解观礼的仪式距离,将观看转化为在场,联结每场因缘际会。
The western façade of the auditorium is constructed with semi-transparent glass bricks arranged in a pixelated grid. As the setting sun penetrates this luminous matrix, fragmented hues of the sky cascade into the ceremonial space, gilding both the guests’ hair tips and the newlyweds’ vows with golden light. This invitation for guests to share in the newlyweds’ journey through life’s pivotal moments—as the interplay of light and shadow redefines the ritual’s essence—transforms the ceremony from a one-way show into a collective reunion where participants bear witness. Thus, the auditorium has taken the initiative to dissolve the ritual distance of observation, transforming the act of watching into a state of presence, and connecting every encounter brought about by karmic coincidence.
▼夕阳穿过西立面玻璃砖,Sunset Through Glass Brick West Facade © 因澈景观
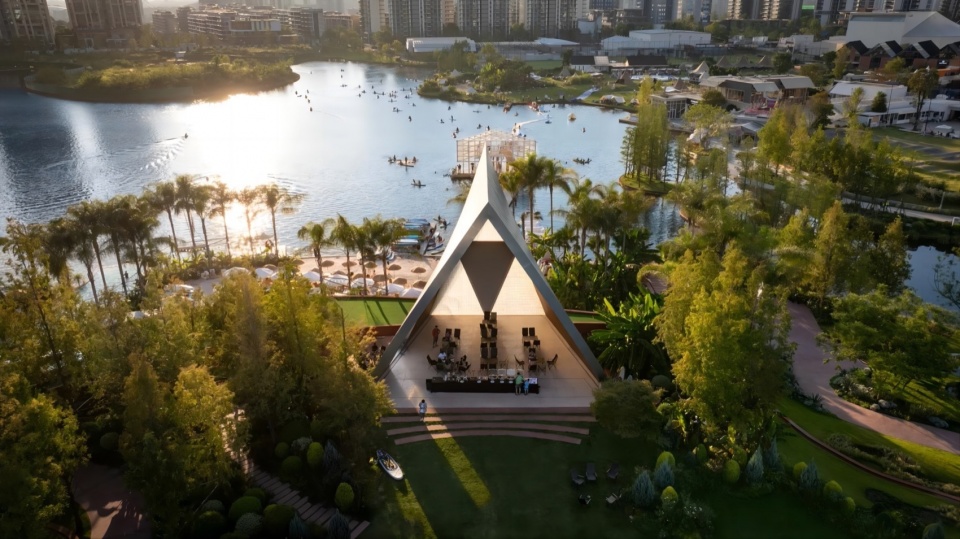
▼夕阳穿过西立面玻璃砖,Sunset Through Glass Brick West Facade © 因澈景观
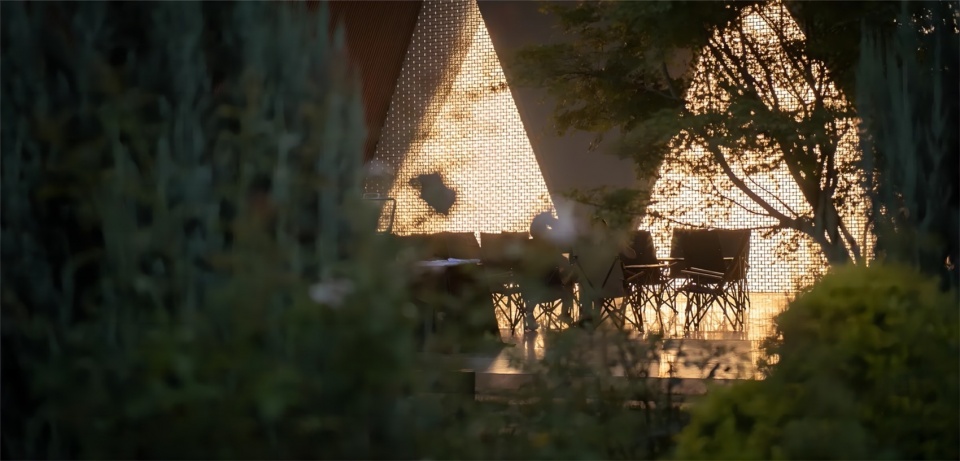
礼堂东侧向中心草坪彻底敞开。仪式时,这里处处呼应预设的建筑功能。仪式之外,礼堂同样包容来客,成为无数偶然的交汇场。成都人民的张弛之道在此一览无余,他们三两成群,复杂酿造工艺的精酿啤酒摆在脚边,手里举着建设路小吃摊上的卤耙鸡爪,保留着拒绝被标签化的社会默契。
The east side of the auditorium is completely open to the central lawn. During ceremonies, every detail resonates with the pre-designed architectural functions. Beyond these occasions, the auditorium equally embraces visitors, serving as a meeting place for countless chance encounters. The art of balance in Chengdu people is vividly on display here, where groups of two or three gather with craft beer of complex brewing process at their feet, yet hold up Sichuan specialty snacks bought at Jianshe Road food stalls in their hands, retaining the tacit social understanding of refusing to be labeled.
▼仪式之外的礼堂,Chapel Beyond Ceremonies © 存在建筑
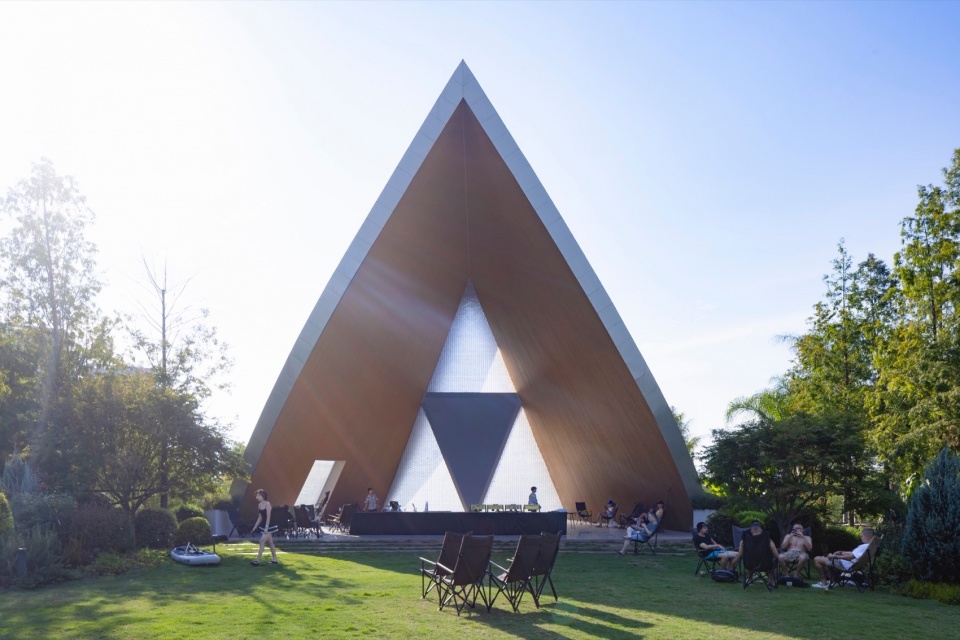
▼礼堂隐于植被间,Chapel Hidden Among Vegetation © 因澈景观
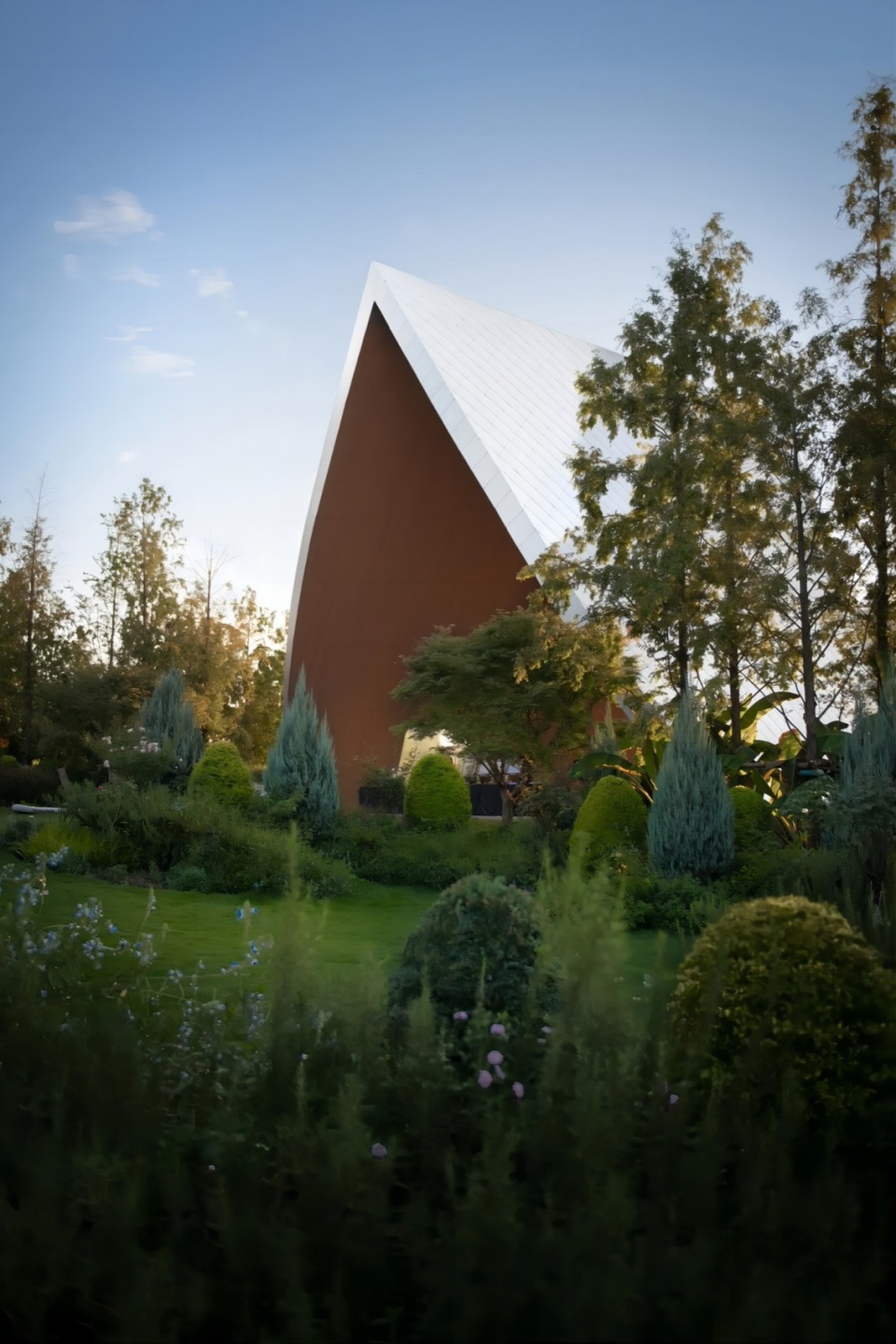
水吧是礼堂的倒影,显形为更直白的联结关系。沿礼堂南侧草坡向下,可直达岛西,水吧便伏卧于此。弧形建筑的空间重心被压低,薄如船帆一片。
The water bar is a reflection of the auditorium, manifesting as a more straightforward connection. Down the grassy slope on the south side of the auditorium, you can reach the west side of the island, where the water bar lies. The spatial center of gravity of the curved building is lowered, its thin profile resembling a sail.
▼水吧与礼堂结合,Integration of Water Bar and Chapel © 存在建筑
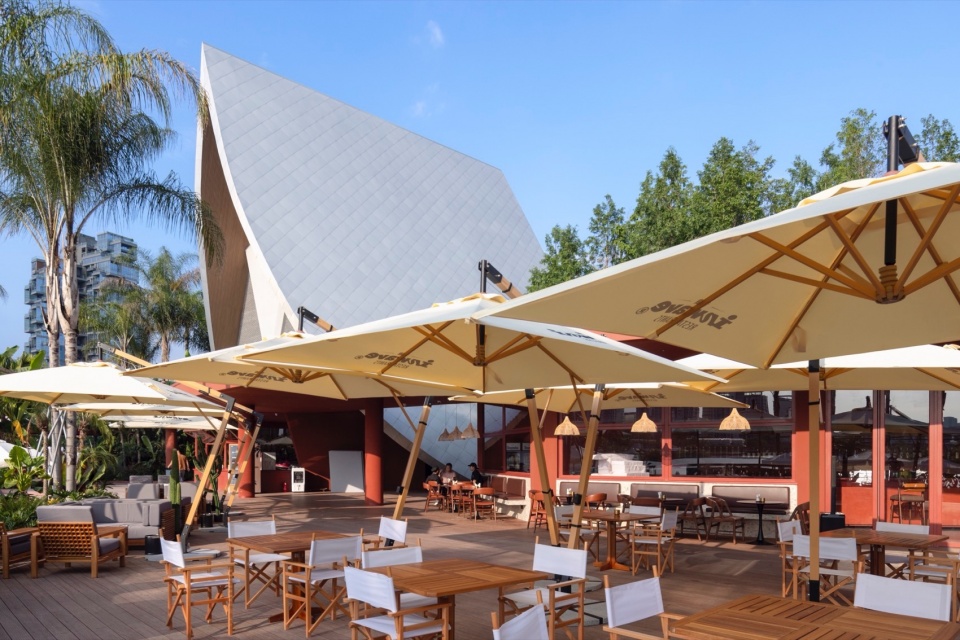
▼水吧夜景,Night View of the Water Bar © 存在建筑
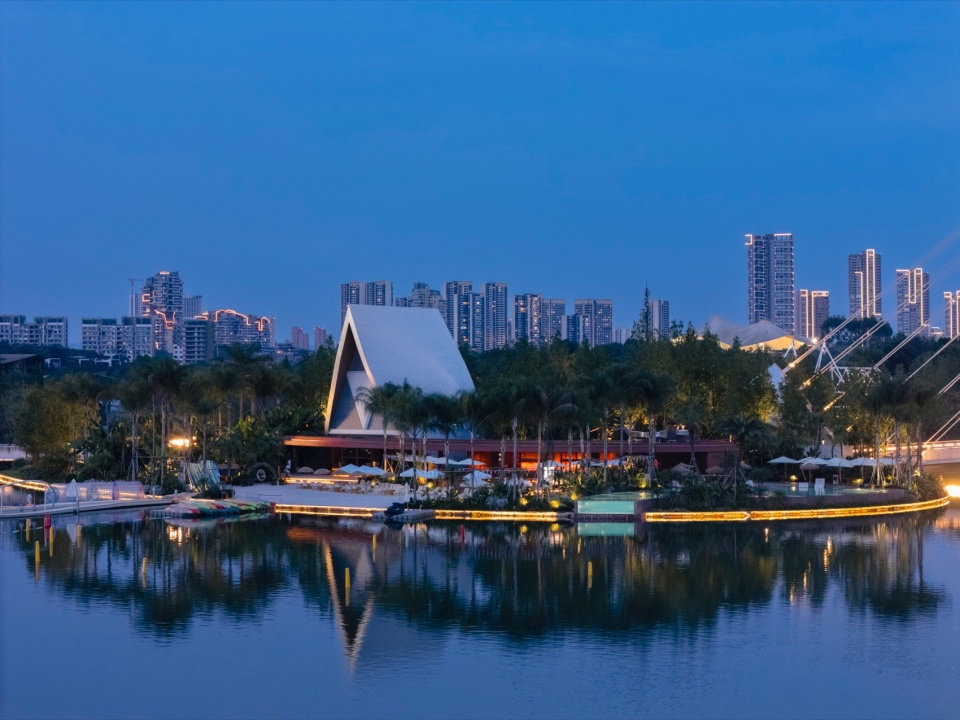
悬挑屋面下的灰空间作为外摆区,木质铺装平台与沙滩、泳池构成连续的空间界面。三五把休闲阳伞,几帆桨板,此刻的水吧化为通透器皿,是对空间叙事最生动的注释。它盛放着成都特有的慵懒恬淡,将野心消解。不远处,有人正跃进泳池,水花溅起笑闹声,完成了更爆裂的生长。
The gray space beneath the cantilevered roof serves as the outdoor seating area of the water bar, with the wooden deck, beach, and pool forming a continuous spatial interface. With several leisure beach umbrellas and a few paddleboards, the water bar at this moment seems to be a transparent vessel, containing Chengdu’s unique leisure and tranquility, dissolving ambitions. It is the most vivid commentary on spatial narrative. Not far from the water bar, someone was leaping into the pool, splashing, laughing, and completing a more explosive growth.
▼外摆与沙滩、泳池形成连续界面,Outdoor Seating Connected with Beach and Pool © 存在建筑
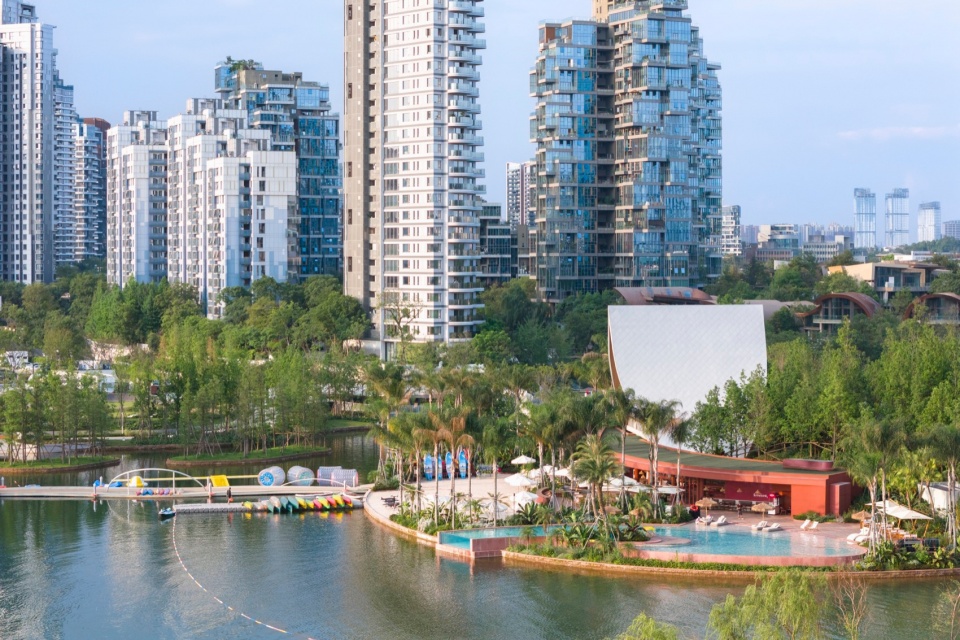
▼麓湖与水吧,Luxelakes and the Water Bar © 存在建筑
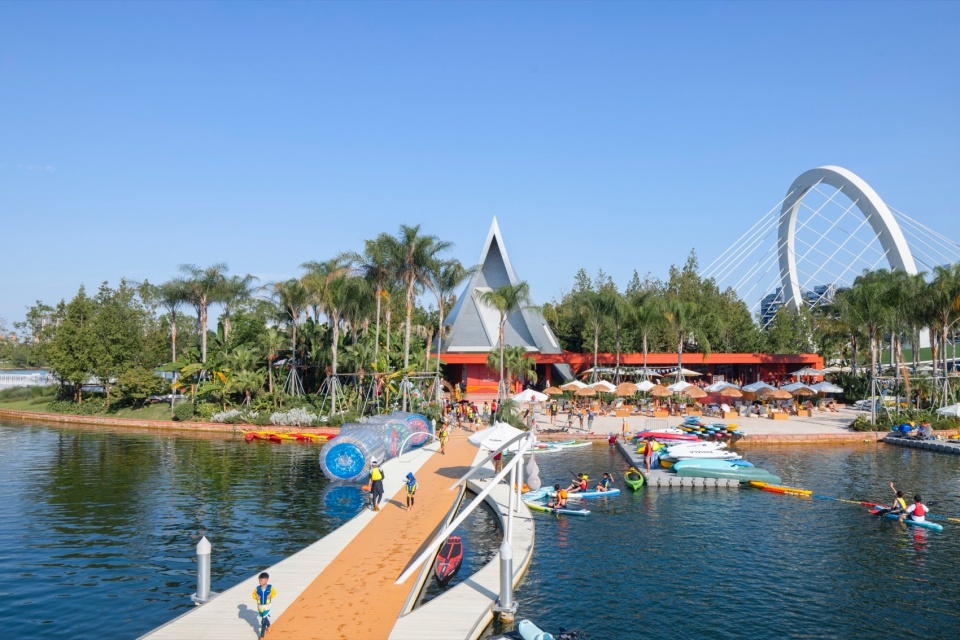
▼外摆与沙滩、泳池形成连续界面,Outdoor Seating Connected with Beach and Pool © 因澈景观
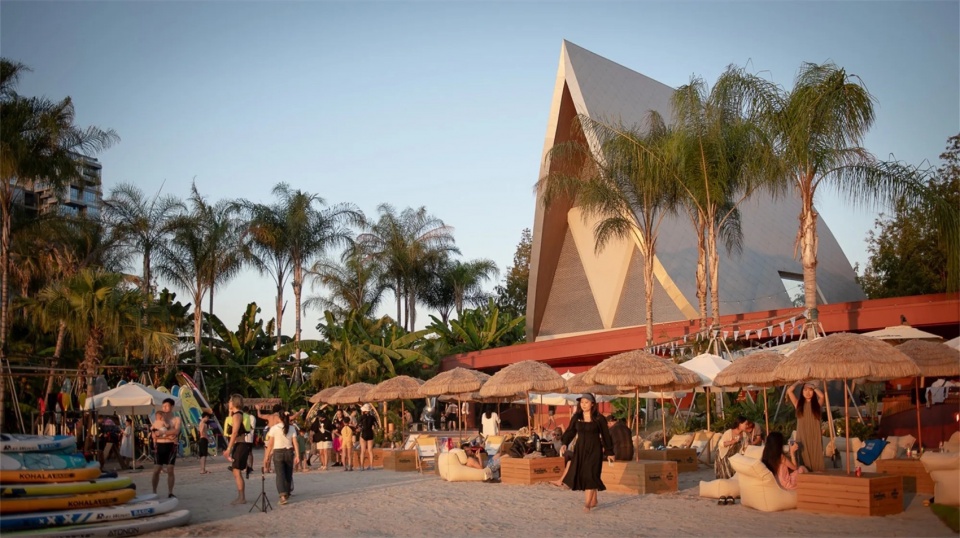
▼水吧室内设计方案,Interior Design of the Water Bar © 大料建筑
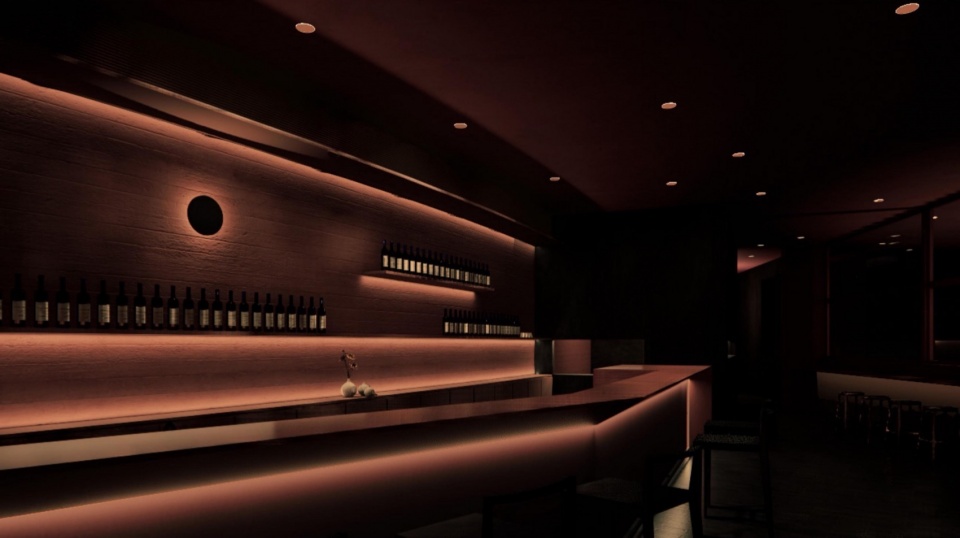
餐厅位于伊甸岛东侧,双层建筑依托地形嵌入山坡,层叠轮廓与等高线达成共识。建筑狭长,体量被刻意压缩得更薄,以此构建空间的微妙张力——每张餐桌均临近窗口,食客视线穿透对侧窗口,视野渗透进更宽广的场域。与此同时,落地窗消解室内外边界,通透界面提示视觉冒险。室外,靠近湖岸一侧预留外摆空间,金属穿孔板廊架会将蜀地的灼热过滤,为到访至此的客人提供阴凉。
▼餐厅平面布置,Restaurant Plan Layout © 大料建筑
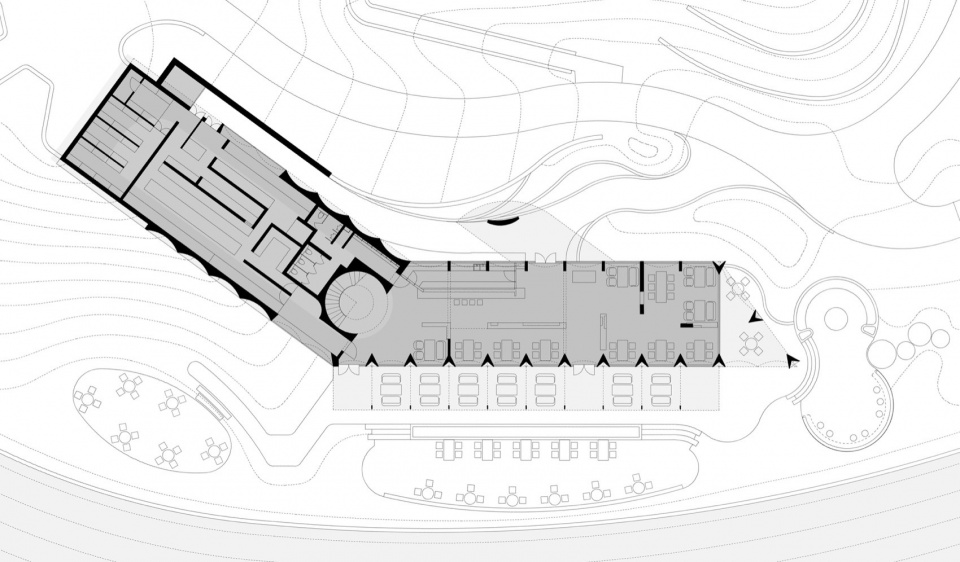
The restaurant is situated on the eastern side of Edenland, with its two-story structure seamlessly integrated into the hillside, its cascading profile aligning harmoniously with the contour lines. The building is long and narrow, and the volume has been deliberately compressed to make it thinner. This design creates a subtle tension in the space: each table is positioned close to the window, allowing diners’ lines of sight to penetrate the opposite window and extend their views into a broader area. Meanwhile, floor-to-ceiling windows dissolve the boundaries between indoors and outdoors, while the permeable interface invites a visual adventure. Outside, outdoor space is reserved near the lakeside for al fresco seating. The perforated-metal-paneled porch filters out Sichuan’s scorching heat, providing shade for visitors.
▼沿湖外摆空间,Lakeside Outdoor Seating Area © 成都万华
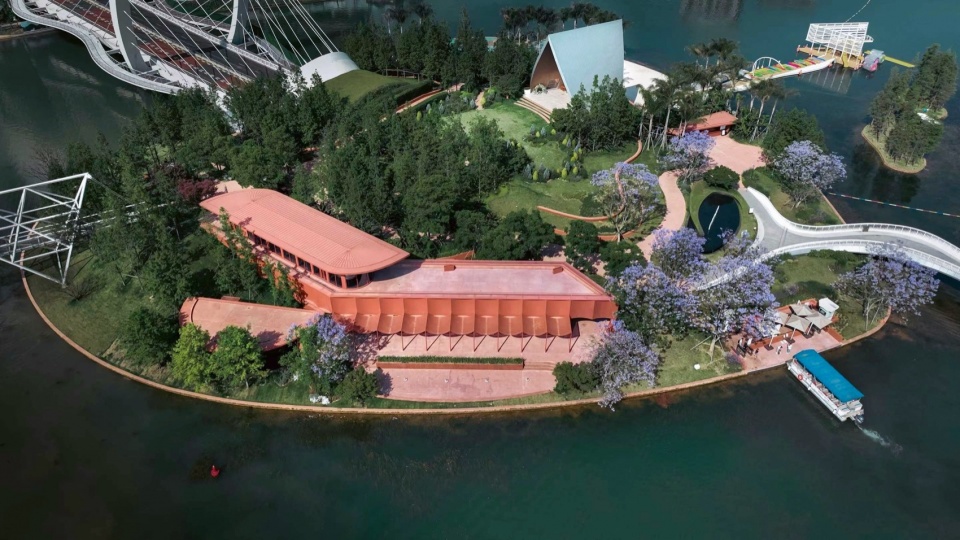
▼建筑体量轻薄狭长,Light and Slender Building Volume © 存在建筑
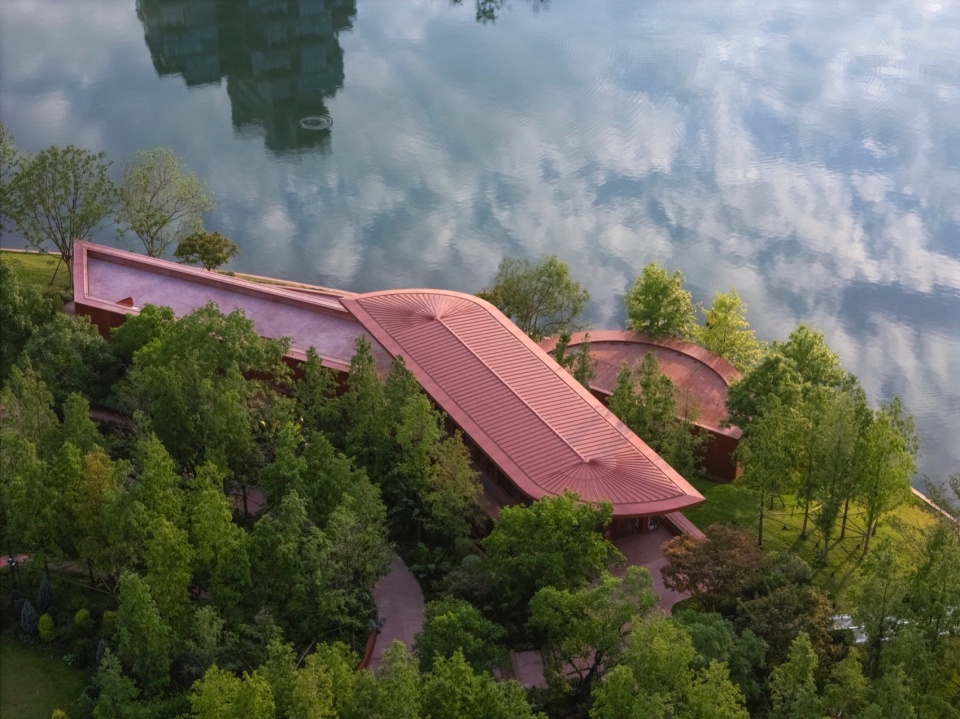
▼麓湖伊甸岛东岸的餐厅,Restaurant on the East Bank of Eden Island © 存在建筑
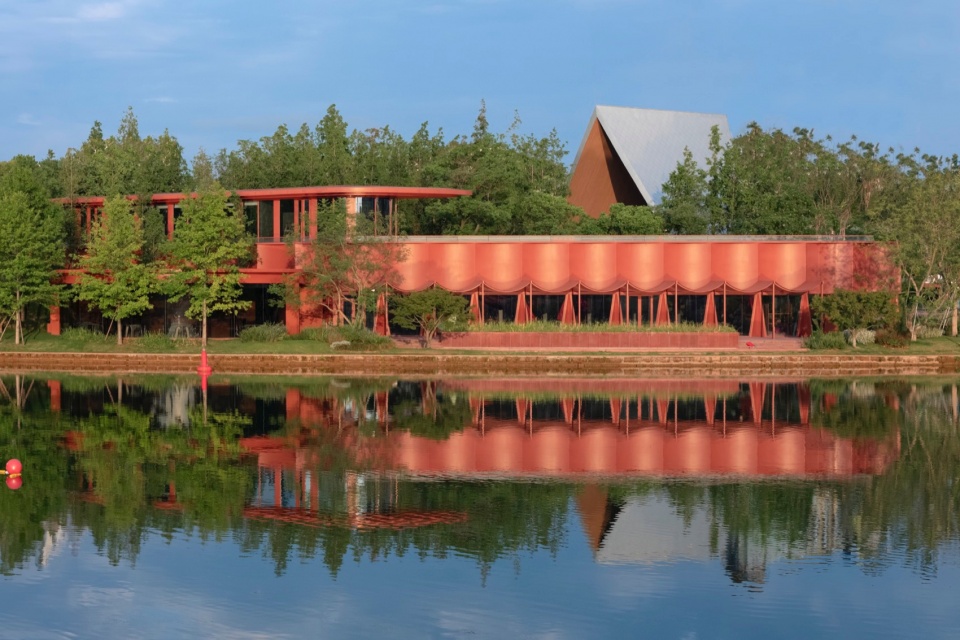
▼餐厅嵌入山坡,Restaurant Embedded in the Slope © 存在建筑
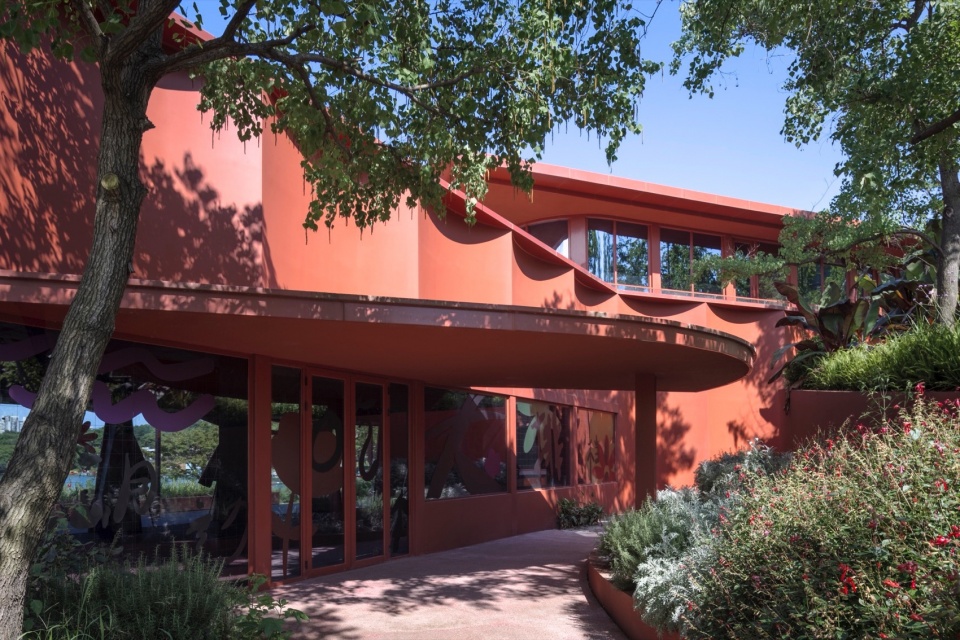
▼视线穿透对侧窗口,View Through Opposite Windows © 大料建筑
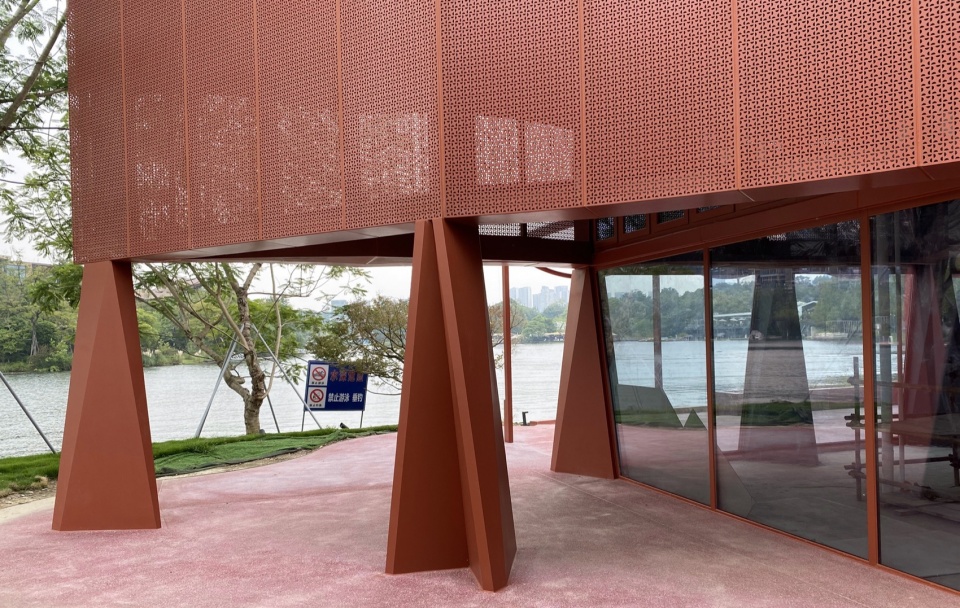
▼视线穿透对侧窗口,View Through Opposite Windows © 大料建筑
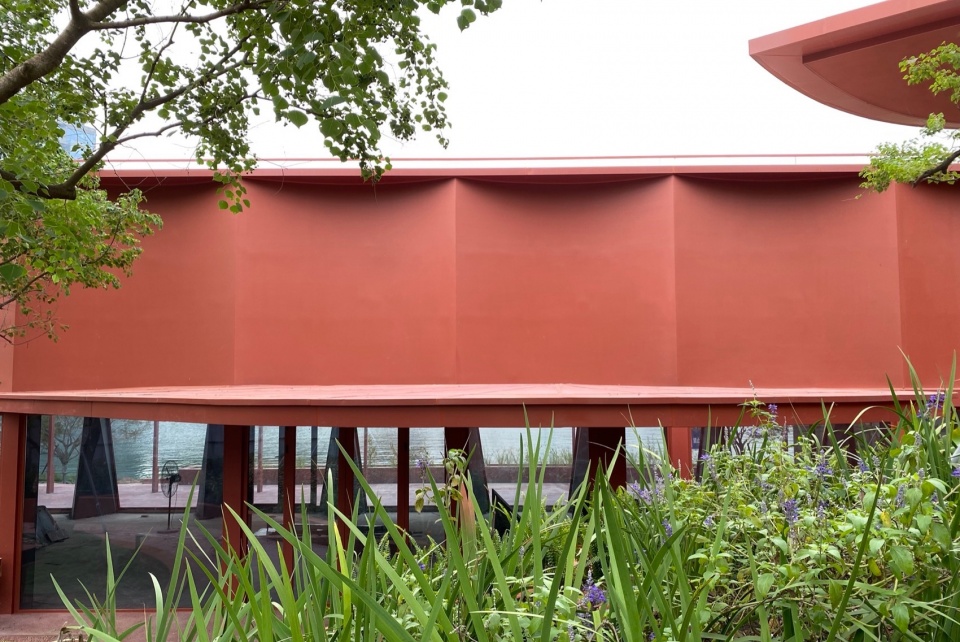
▼餐厅金属穿孔廊架,Perforated Metal Canopy of the Restaurant © 存在建筑
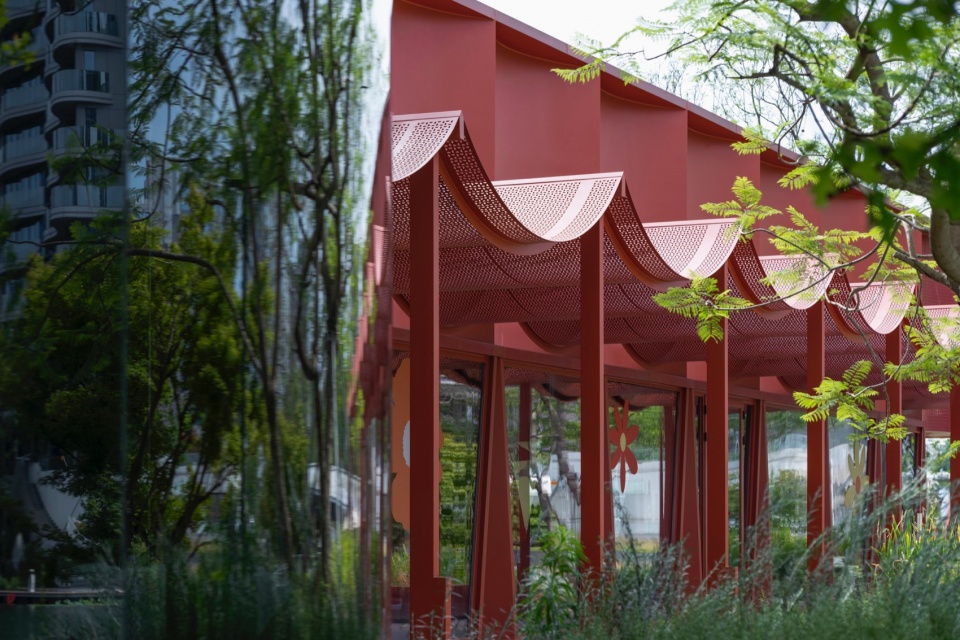
▼餐厅金属穿孔廊架,Perforated Metal Canopy of the Restaurant © 大料建筑

而分叉的空芯立柱是空间真正的叙事者。它们在室内以3米模数切割空间秩序,每个柱跨半围合出一个“无边界包厢”,创造岛屿般的社交灰度——既非完全暴露,亦非彻底隔绝。每个“岛”仅可容纳一张餐桌,使每组餐位独立于其他喧响。若干“岛屿”集结于此,在空气中形成复调,一如成都本身杂糅的叙事层次。
▼分叉空心立柱施工,Construction of Forked Hollow Columns © 大料建筑
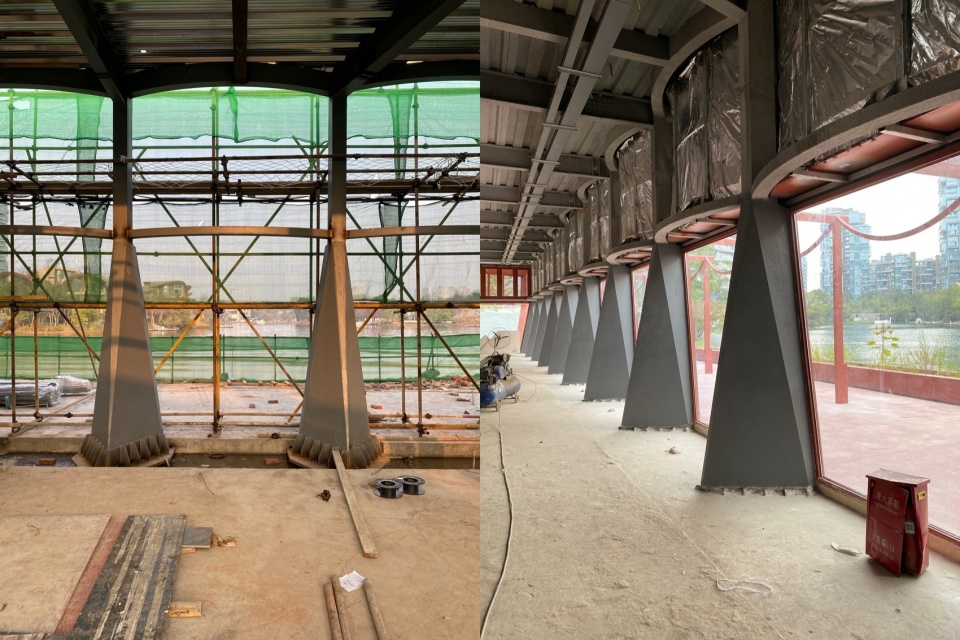
And the bifurcated hollow-core columns are the true narrators of the space. Inside, they segment the spatial order by means of a 3-meter module, with each column span half-enclosing a “borderless booth,” creating an island-like social privacy gradient—neither fully exposed nor completely isolated. Each “island” accommodates only one dining table, ensuring the independence of each group’s seating. A series of these “islands” are assembled here, mirroring the intricate layers of narratives that Chengdu itself embodies.
▼分叉空心立柱,Forked Hollow Columns © 大料建筑
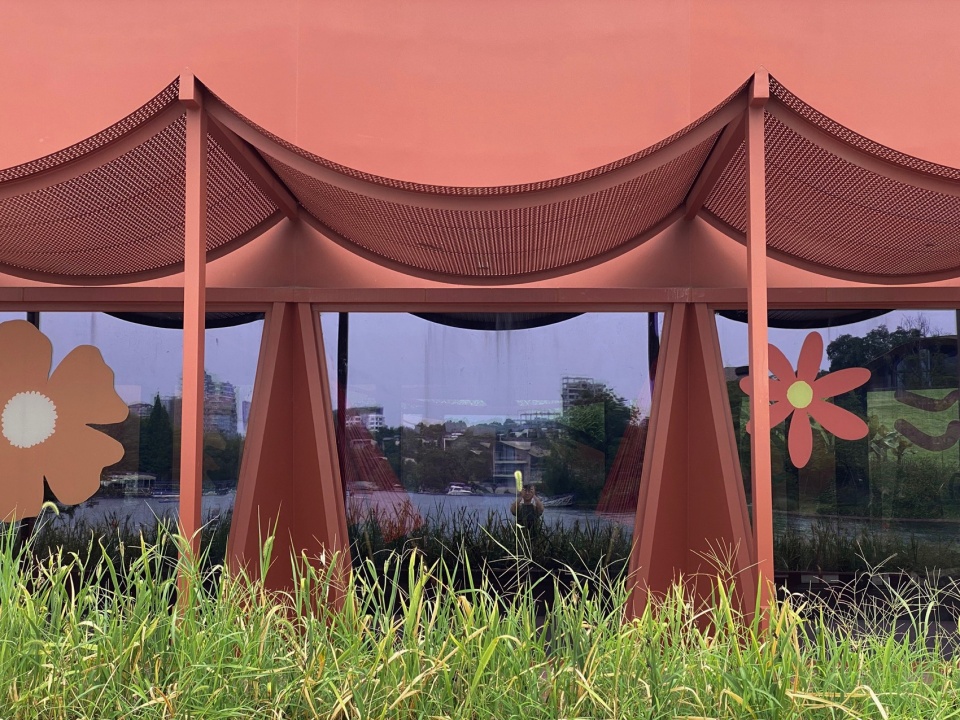
▼分叉空心立柱,Forked Hollow Columns © 大料建筑
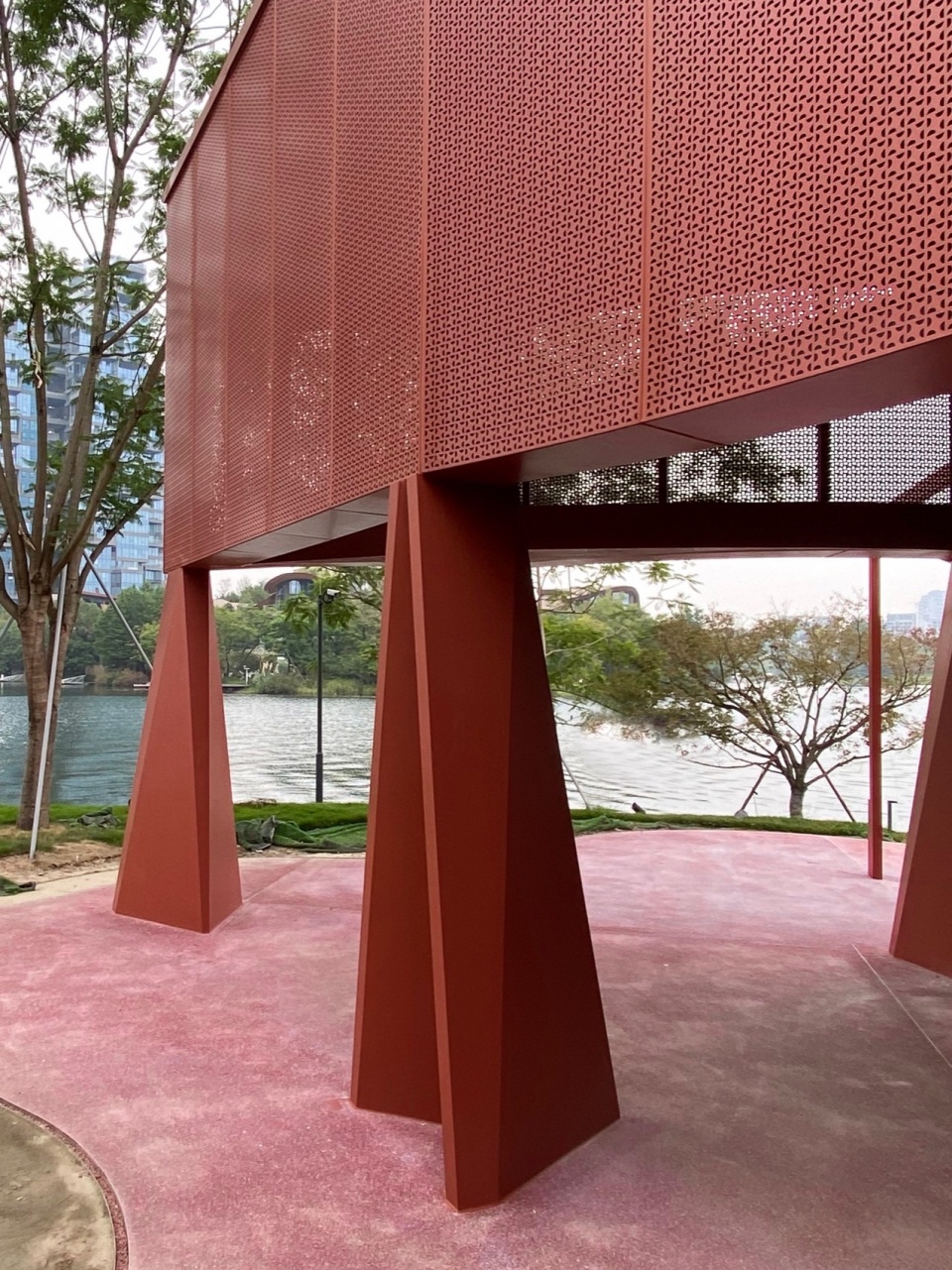
▼柱跨围合“无边界包厢”方案,Column Bays Enclosing “Boundaryless Booths” Scheme © 大料建筑
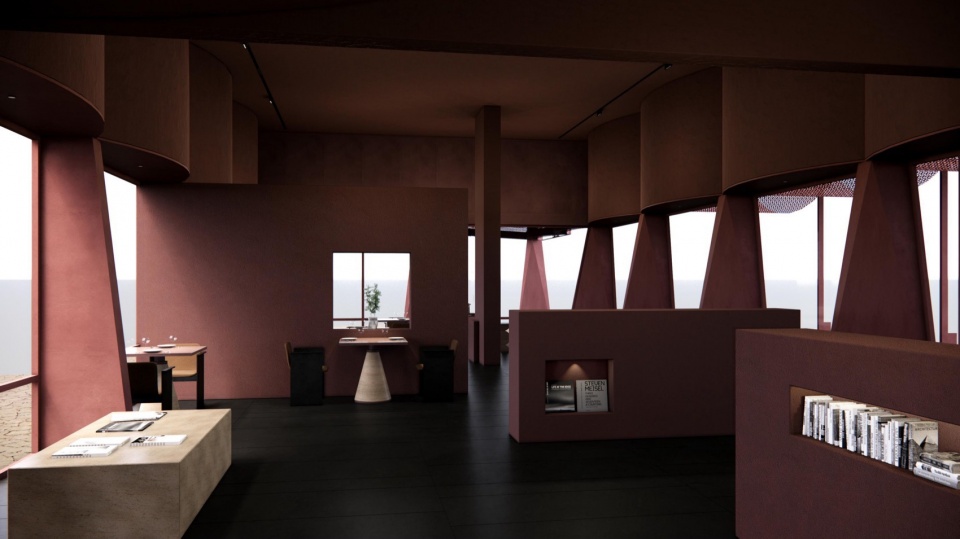
▼餐厅室内设计方案,Restaurant Interior Design © 大料建筑
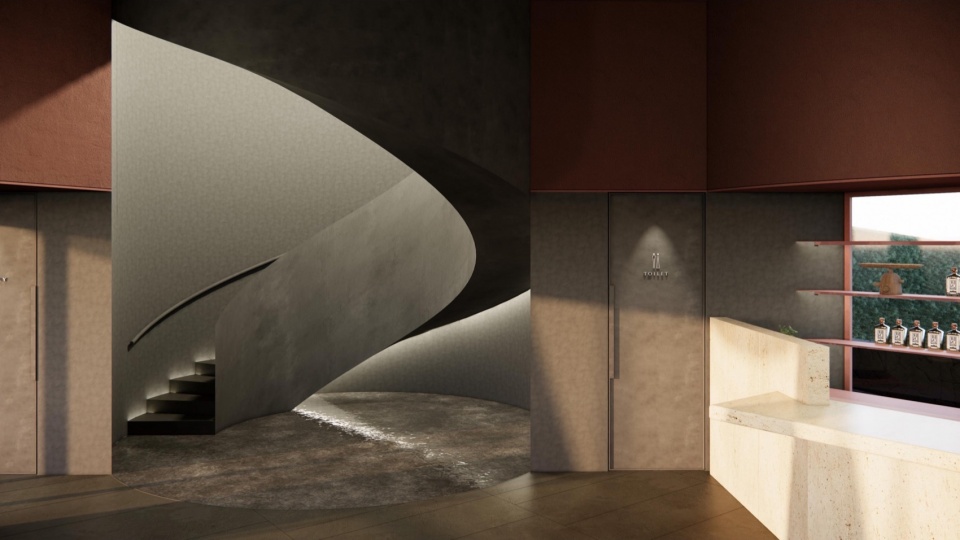
▼餐厅室内设计方案,Restaurant Interior Design © 大料建筑
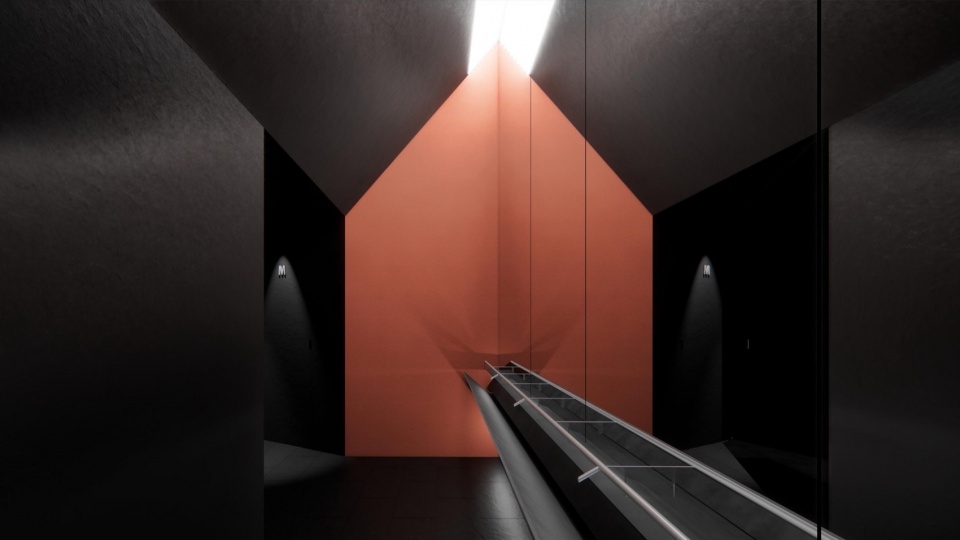
当伊甸岛成为联结的介质,我们希望借通透纾解疏离,用交叠抵抗割裂,让物理的迫近催化心理的共振。那些被空间预设的相遇,将个体叙事编织为公共记忆,人们带着各自的记忆前来,却在此窥见他人的倒影。玻璃砖折射的叠影、木质铺装传递的体温、分叉柱间隙的注视,都在不动声色地解析:与他人建立联结,即借他者之镜完成一场自我辨认。
When Edenland becomes a spatial connector, we aim to employ transparent sightlines to alleviate social alienation, interwoven circulation paths to counteract fragmentation, and physical proximity to catalyze psychological resonance. Those encounters preset by the space weave individual narratives into public memories, where people arrive there with their own memories yet glimpse reflections of others. The overlapping refractions from glass bricks, the subtle warmth transmitted by the wooden paving, and the fleeting gaze captured within the interstices of bifurcated columns—these elements quietly unrave the proposition that establishing connections with others is a form of self-recognition through the mirror of alterity.
▼麓湖伊甸岛夜景,Night View of Eden Island © 存在建筑
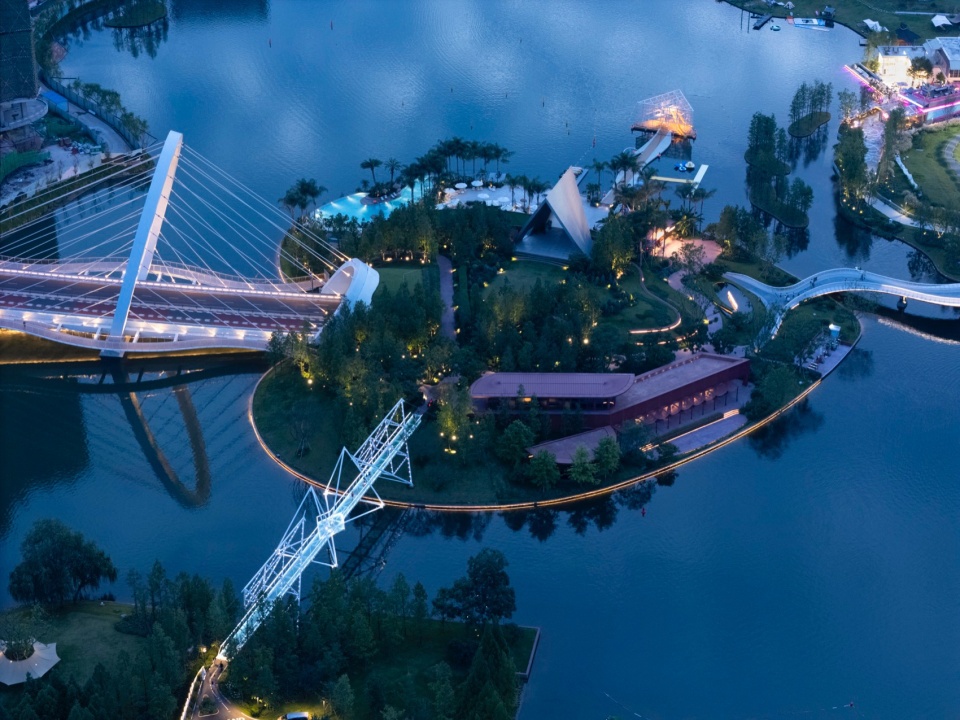
▼麓湖伊甸岛,Eden Island in Luxelakes © 因澈景观
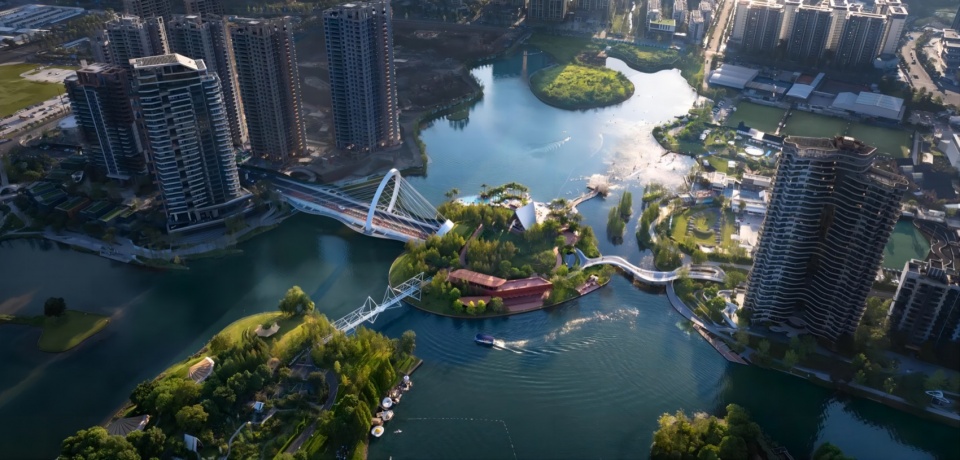
▼麓湖伊甸岛,Eden Island in Luxelakes © 存在建筑
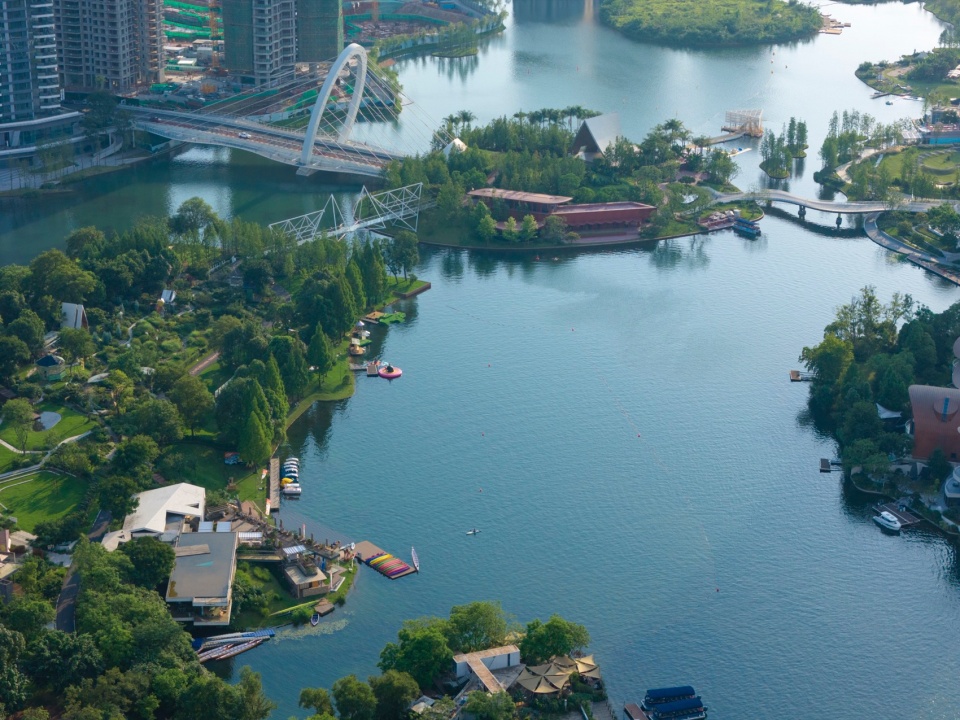
▼总平面图,Master Plan © 大料建筑
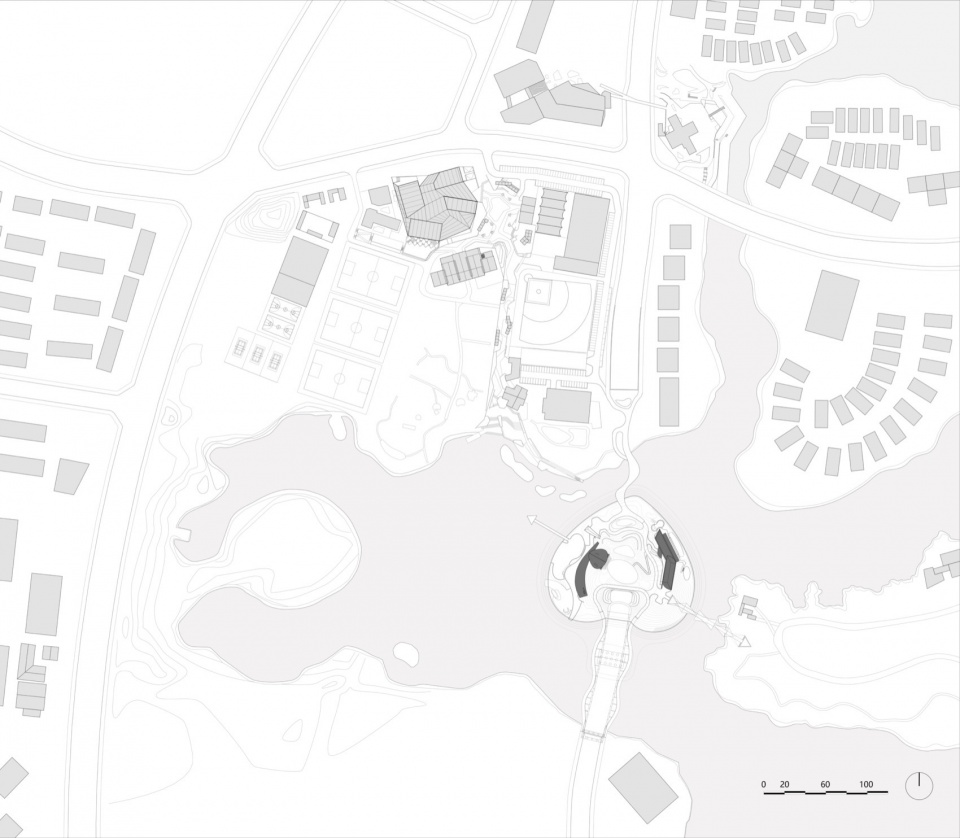
▼一层平面图,First Floor Plan © 大料建筑
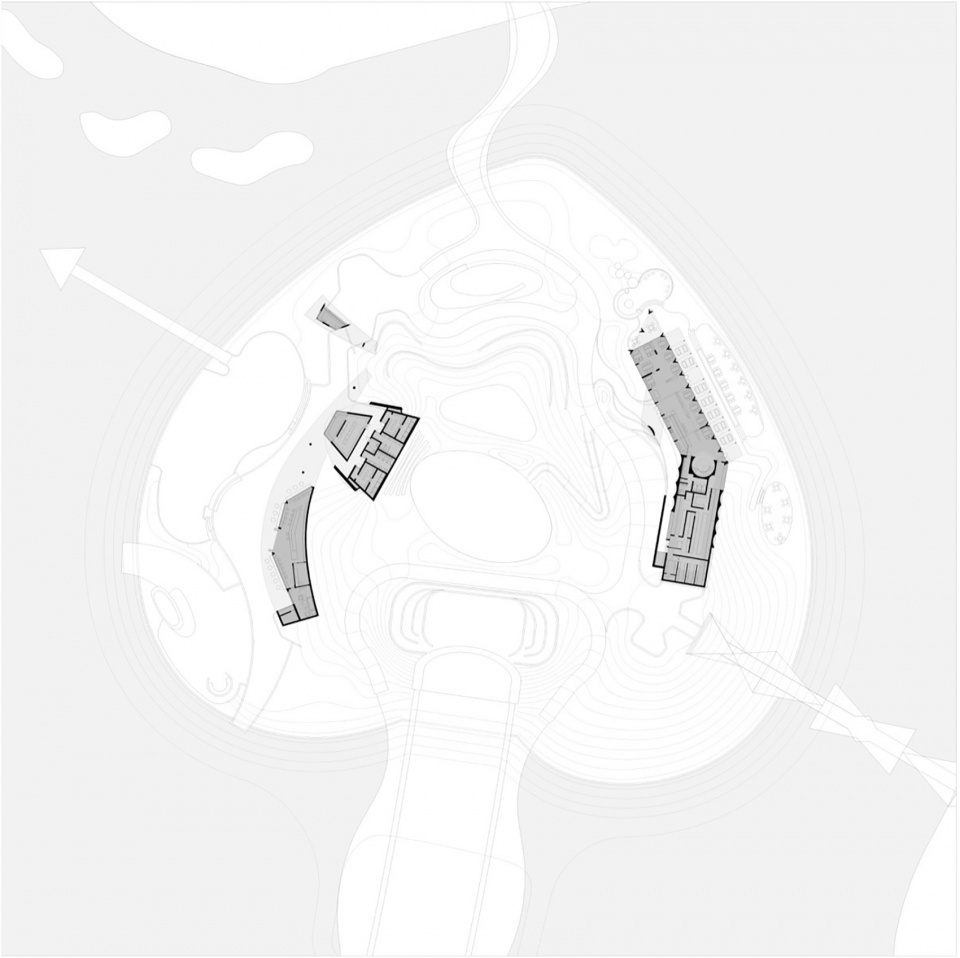
▼二层平面图,Second Floor Plan © 大料建筑
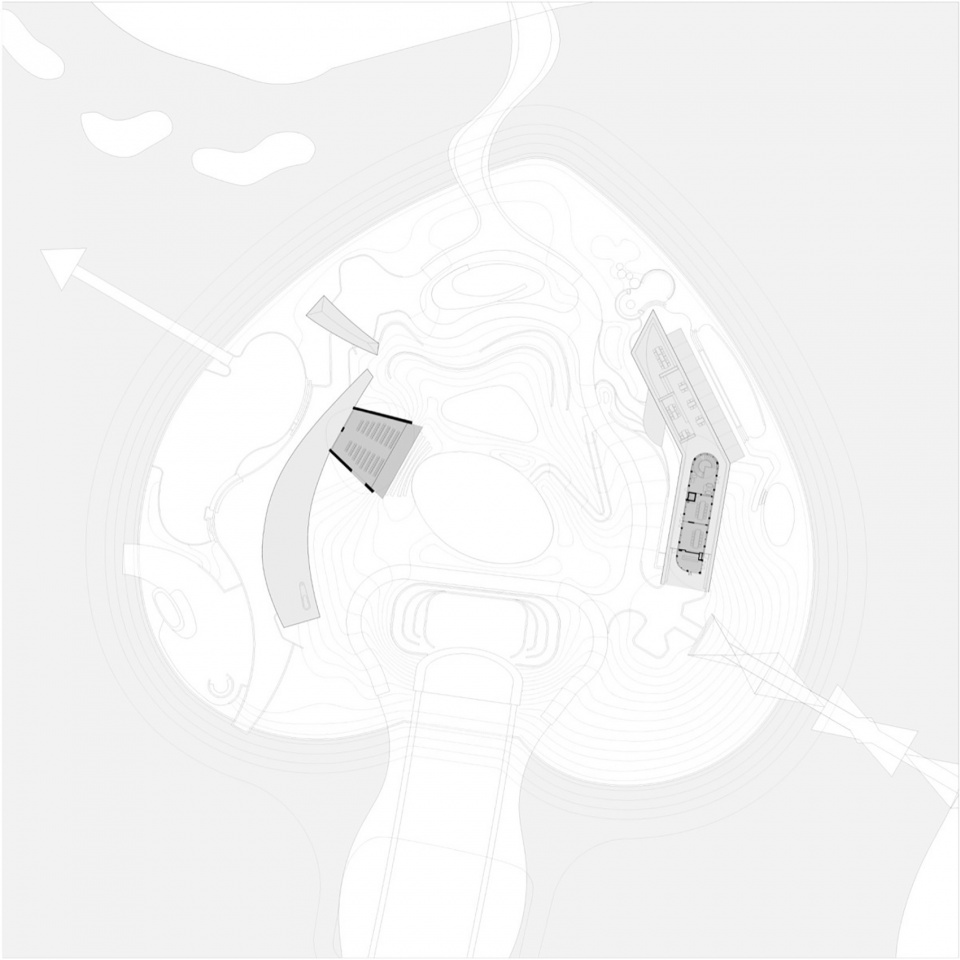
▼礼堂立面图&剖面图,Chapel Elevation & Section © 大料建筑
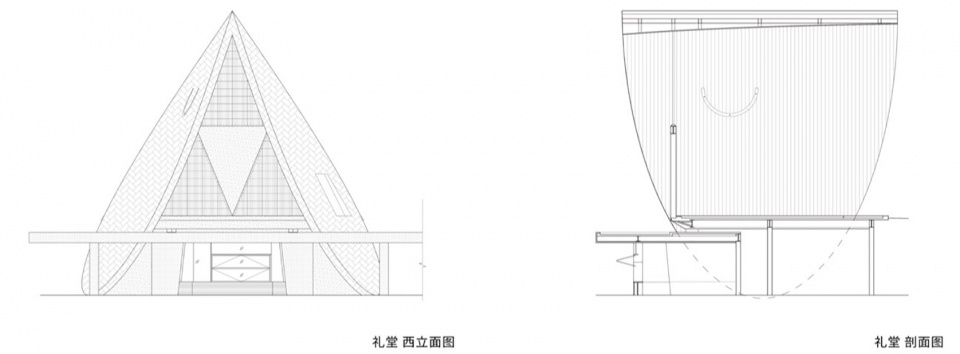
▼餐厅立面图&剖面图,Restaurant Elevation & Section © 大料建筑
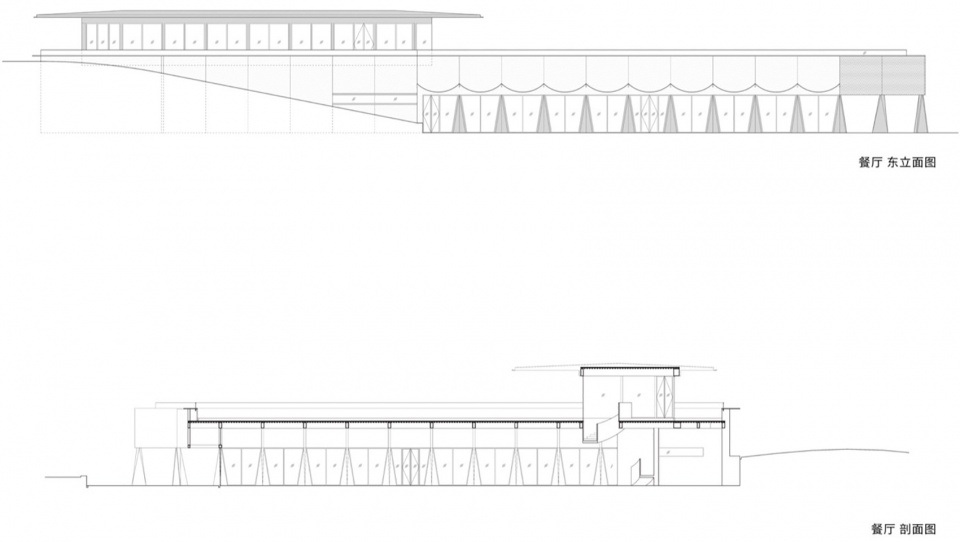
位置:四川,成都
时间:2022 -2024
面积:礼堂&水吧 343㎡ 售票厅14㎡ 餐厅594㎡
业主:成都万华投资集团有限公司
建筑/室内:大料建筑
主持建筑师:刘阳
建筑师:孙欣晔 蔡卓群 丁月文 史维维
施工图设计:洲宇设计集团
景观设计:因澈景观
灯光设计:Artluci(阿特露祺照明设计)
摄影:存在建筑,朱雨蒙,贾科,成都万华投资集团,因澈景观,大料建筑










