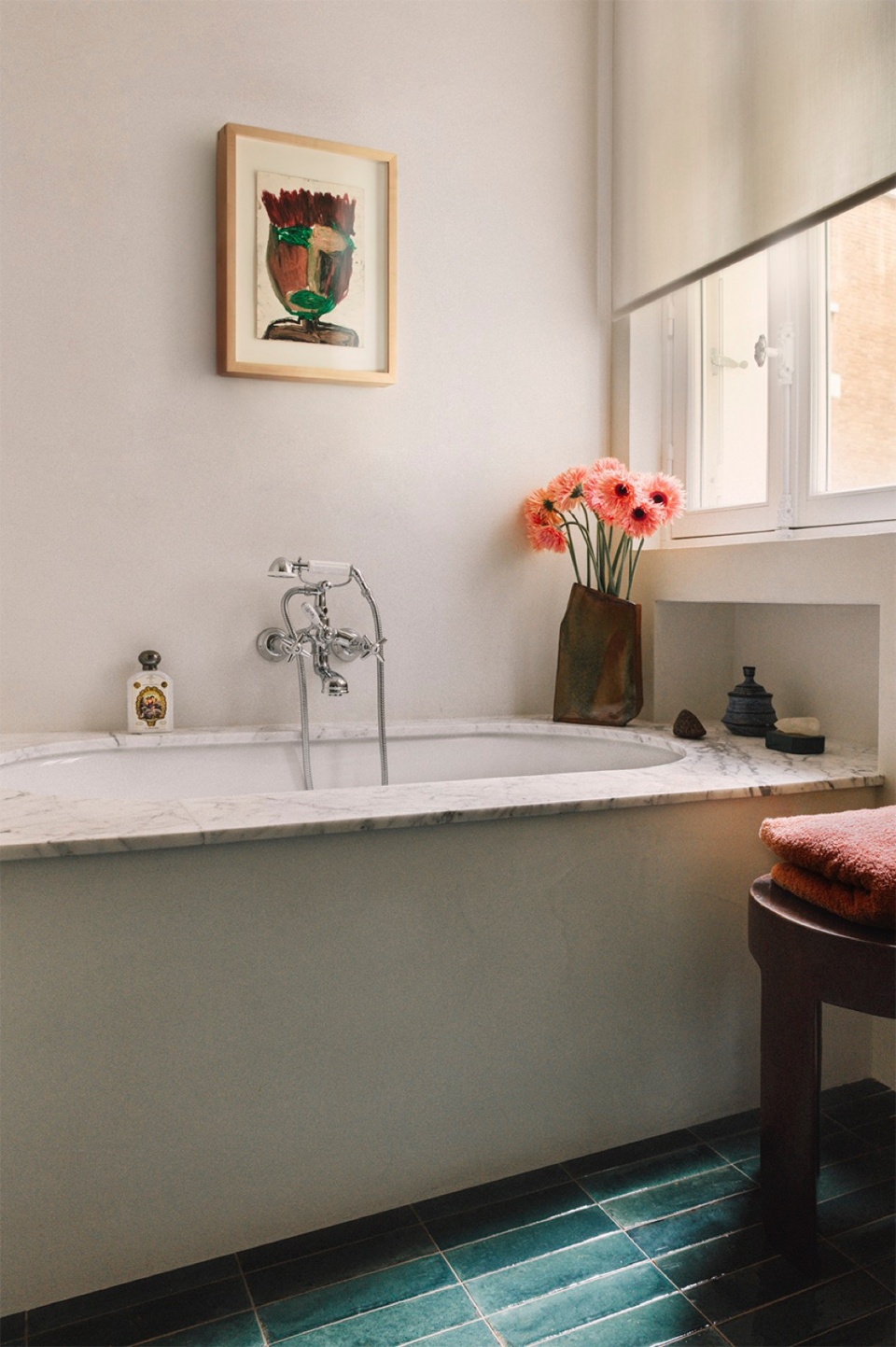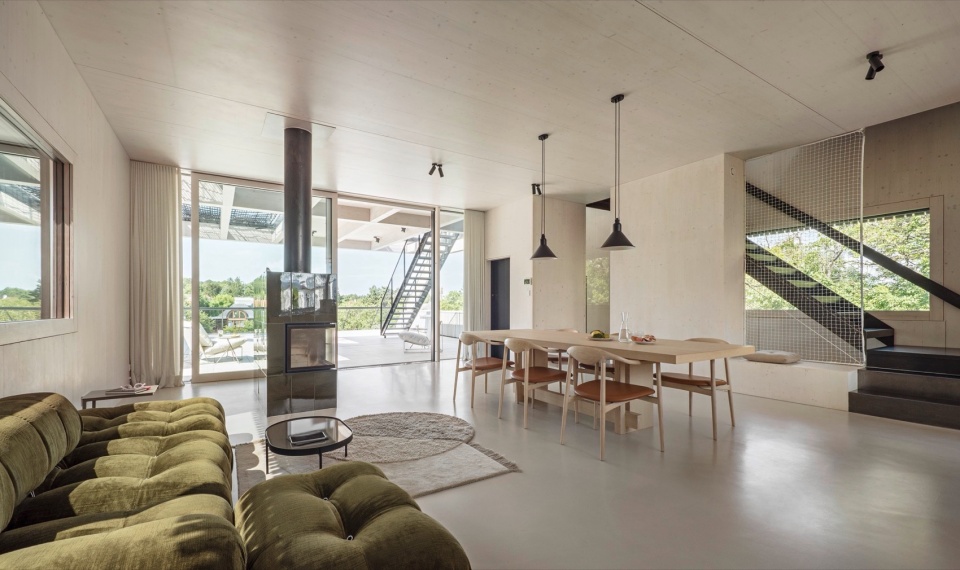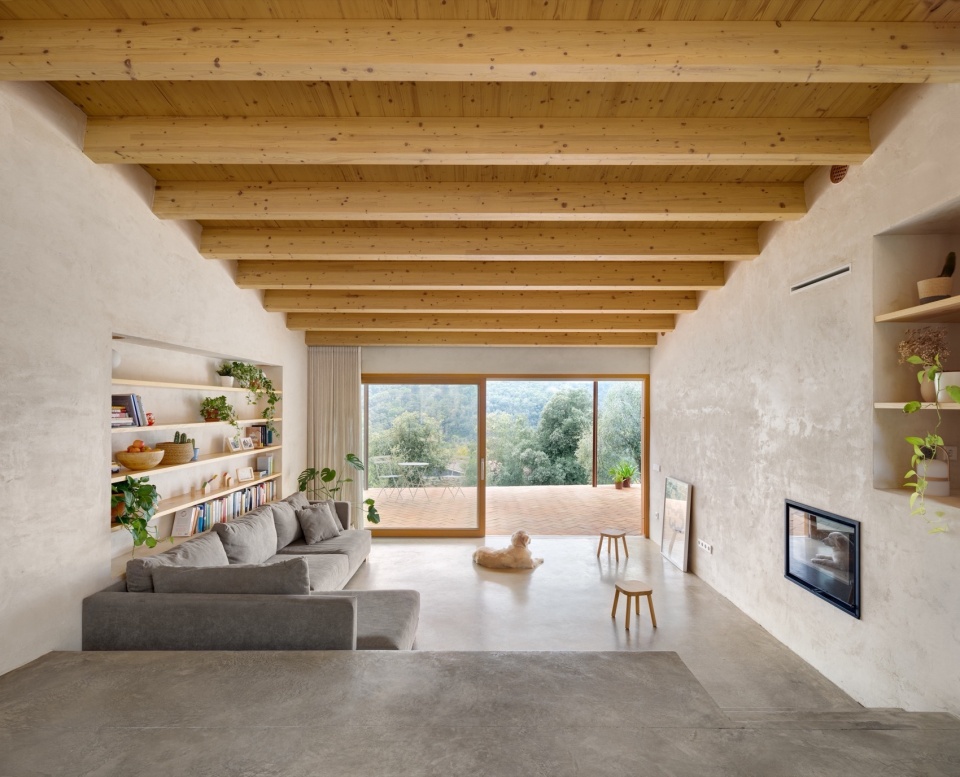

这套家庭公寓位于圣心大教堂附近,由RMGB设计二人组Baptiste Rischmann和Guillaume Gibert操刀,为时尚界的一对低调夫妇量身定制。在海外生活多年后,屋主希望回到巴黎安家,既体现典型的巴黎风格,也展现他们对旅行的热爱与多元的美学品味。
A stone’s throw from the Sacré Cœur, RMGB design duo Baptiste Rischmann and Guillaume Gibert have designed a family apartment for some discreet figures from the fashion world. After a few years abroad, their clients wanted to make a home with a typical Parisian aesthetic, while also representing their appetite for travel and their eclectic tastes.
▼项目概览,overall of the project © Matthieu Salvaing
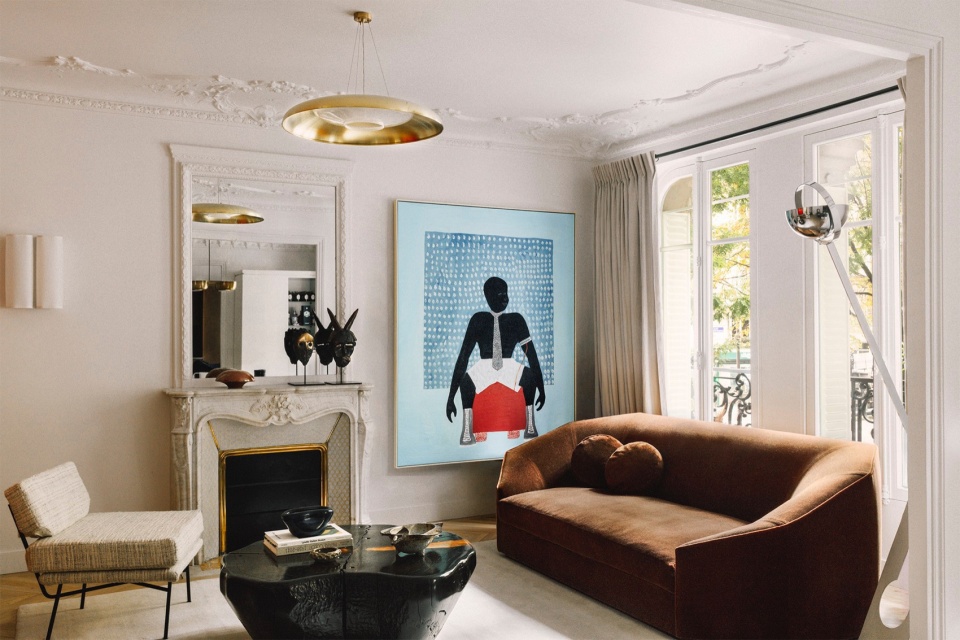
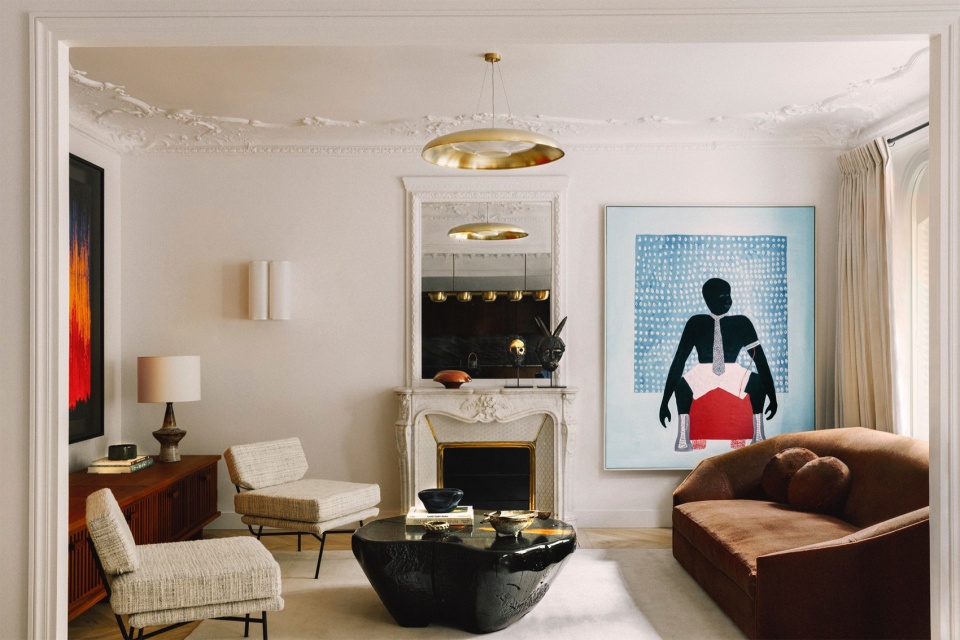
在精心修复石膏线与人字拼木地板后,RMGB彻底重塑了空间格局,将奥斯曼风格的建筑特征与屋主的个人审美融合。设计中包含一系列带有意式气息的定制家具——如餐桌、书桌和床头板,致敬意大利建筑大师Gio Ponti的代表作Planchart别墅,这也是屋主的重要灵感来源。
After meticulously restoring the mouldings and parquet floors, RMGB completely redesigned the space to marry the hallmarks of Haussmannian architecture with the personal sensibilities of the owners. The result is a range of bespoke furniture with Italian overtones – including the dining table, desk and bedhead – a nod to Gio Ponti’s architectural masterpiece the Villa Planchart, an important aesthetic inspiration for the clients.
▼由餐厅看客厅,viewing the living room from the dining hall © Matthieu Salvaing
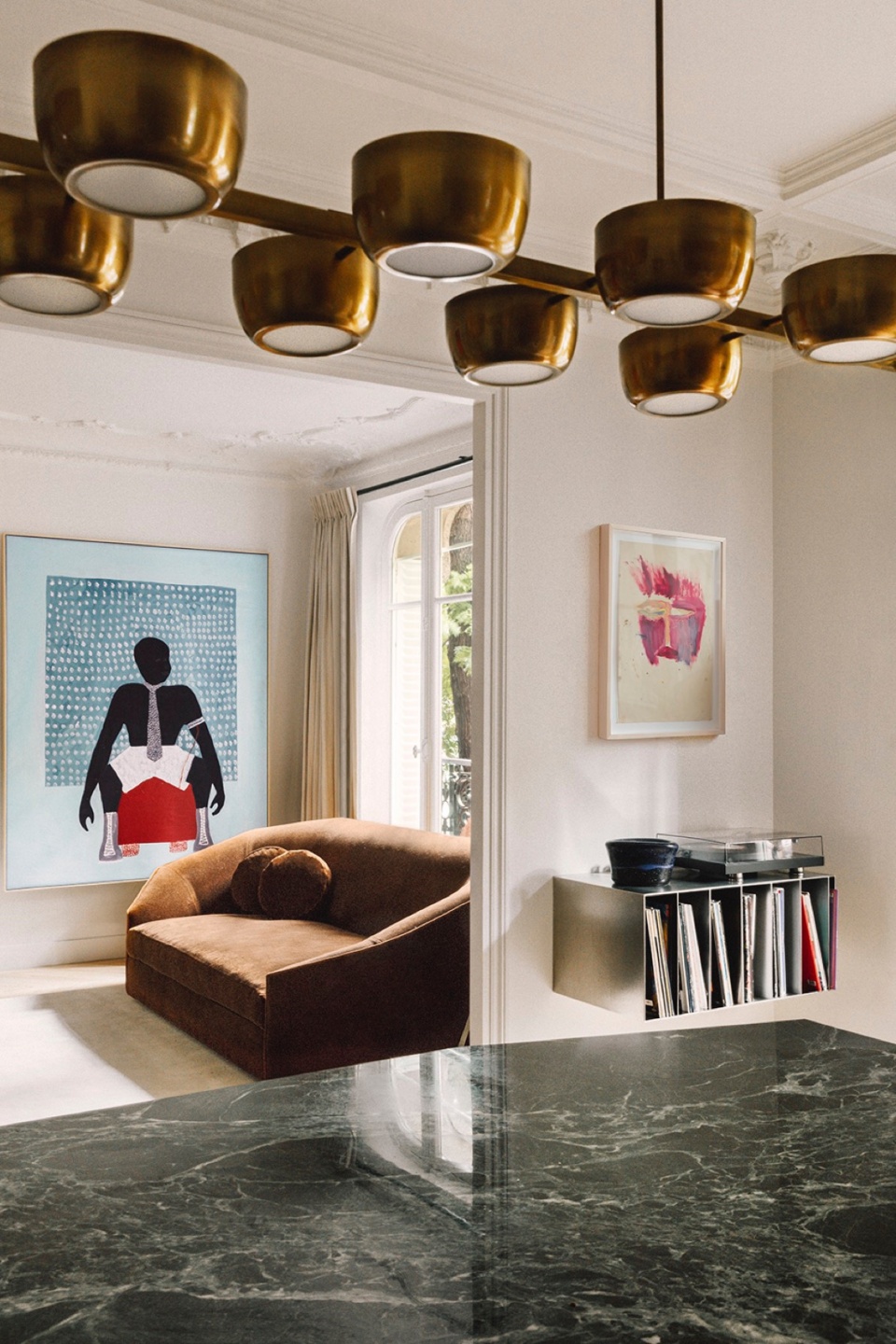
▼客厅沙发,sofa in the living room © Matthieu Salvaing
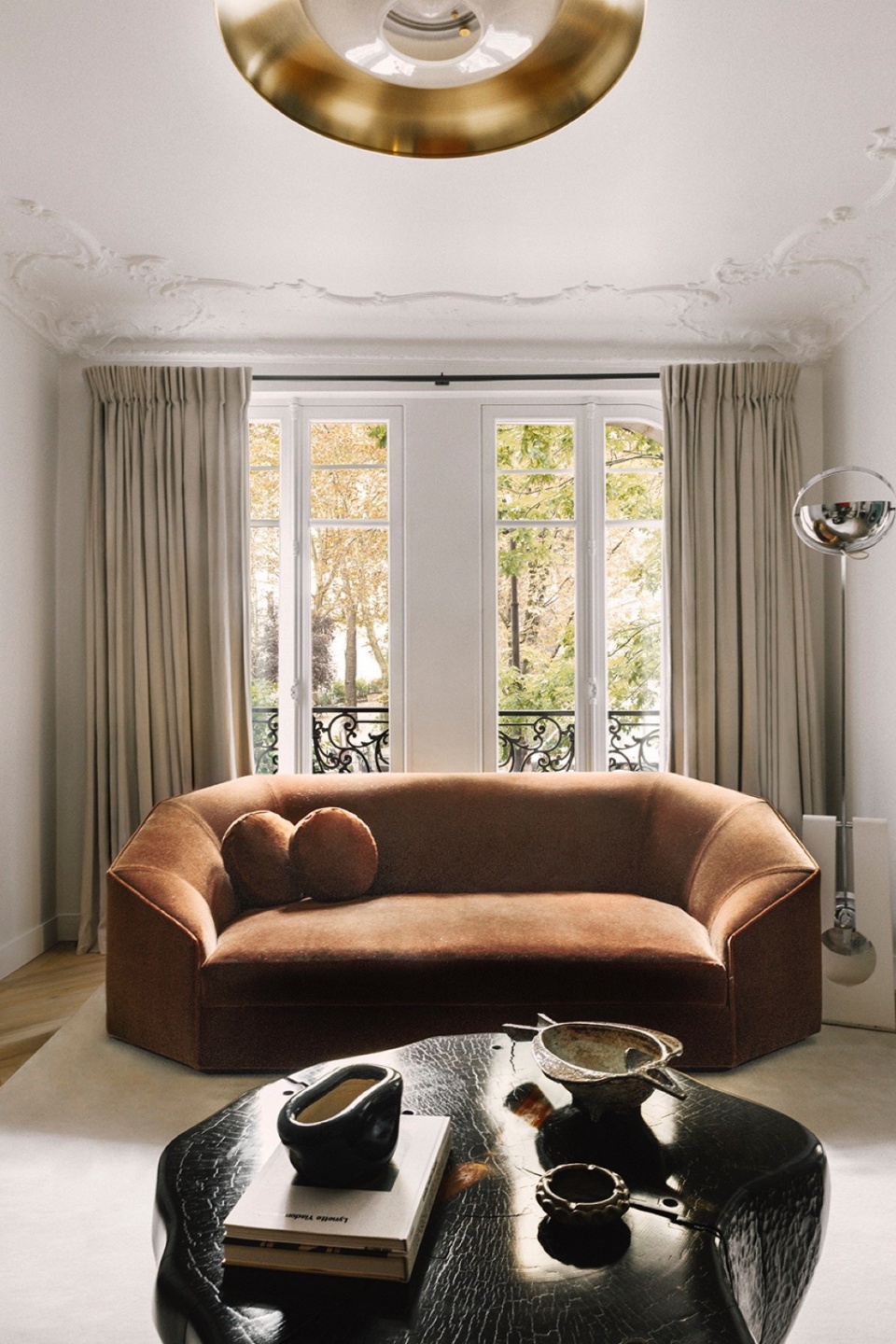
▼细部,details © Matthieu Salvaing
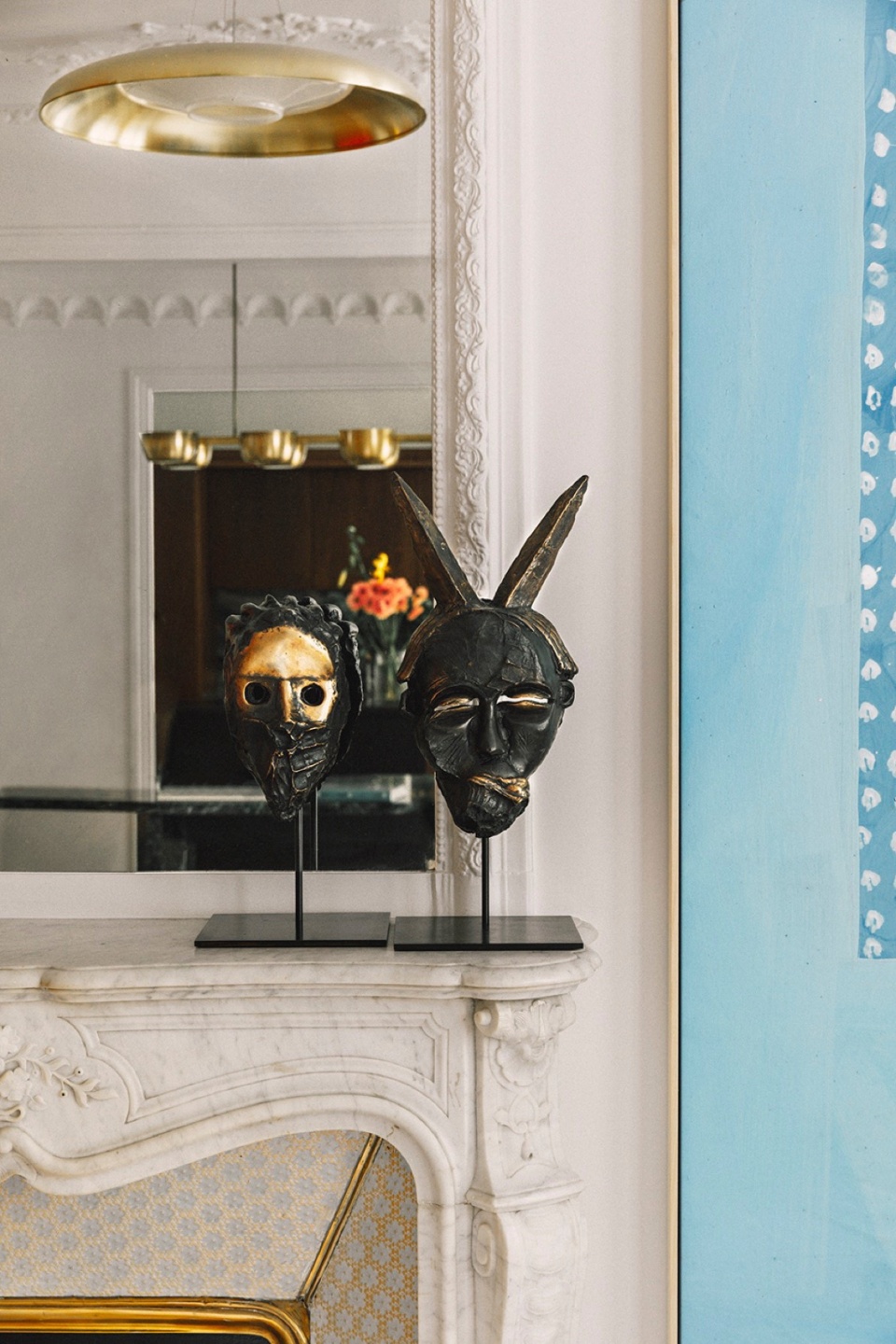
客厅中,马里艺术家Amadou Sanogo的画作与加州艺术家Dan Pollock手工雕刻的雪松木桌形成对话,RMGB亲自设计的沙发则出自他们将于2025年初推出的首个家具系列。
In the sitting-room, the piece by Malian artist Amadou Sanogo dialogues with a magnificent table hand-carved in solid cedar in California by Dan Pollock, and the sofa designed by RMGB, a piece from their first collection, which is to be launched at the beginning of 2025.
▼餐厅,dining hall © Matthieu Salvaing
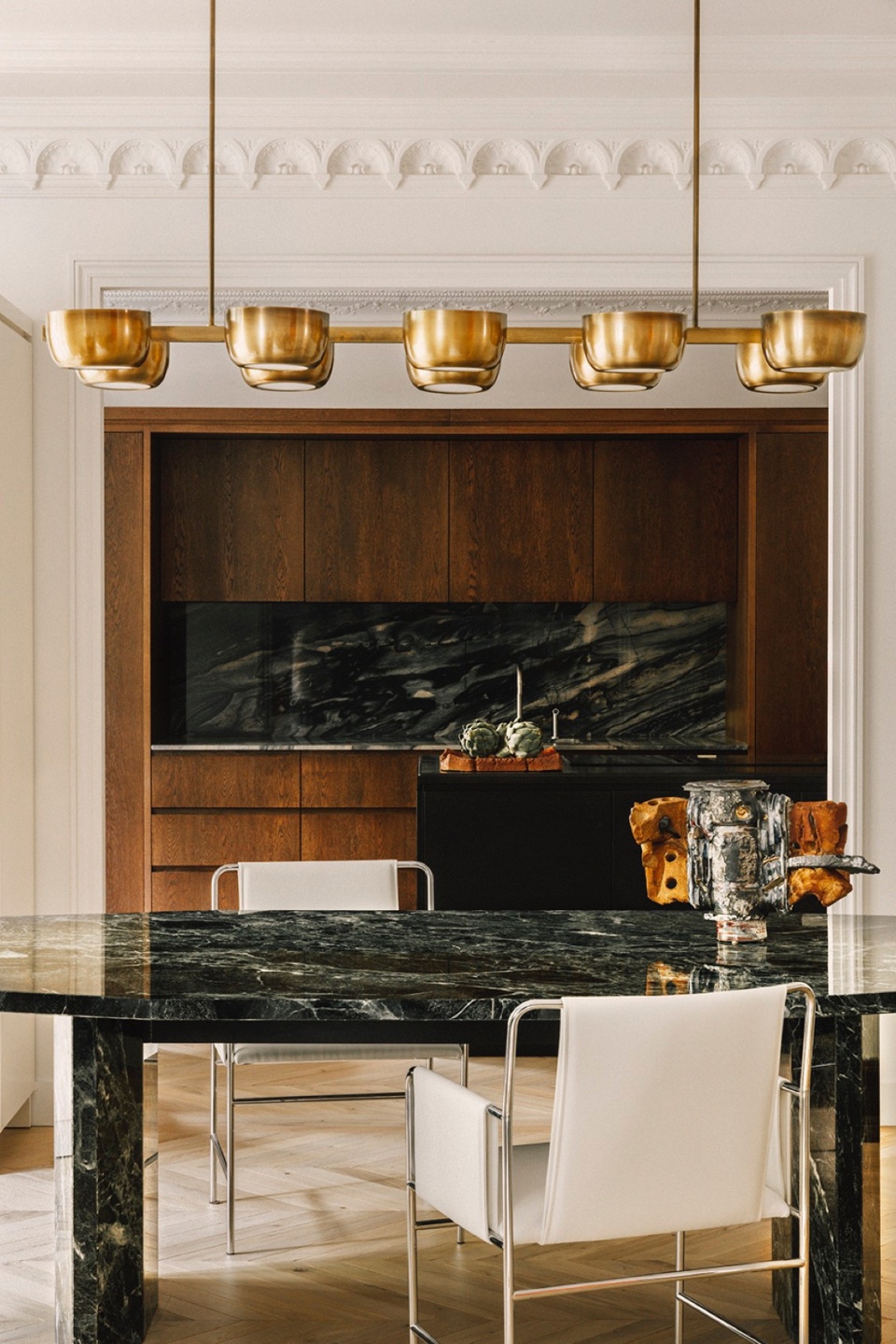
▼餐厅细部,details of the dining hall © Matthieu Salvaing
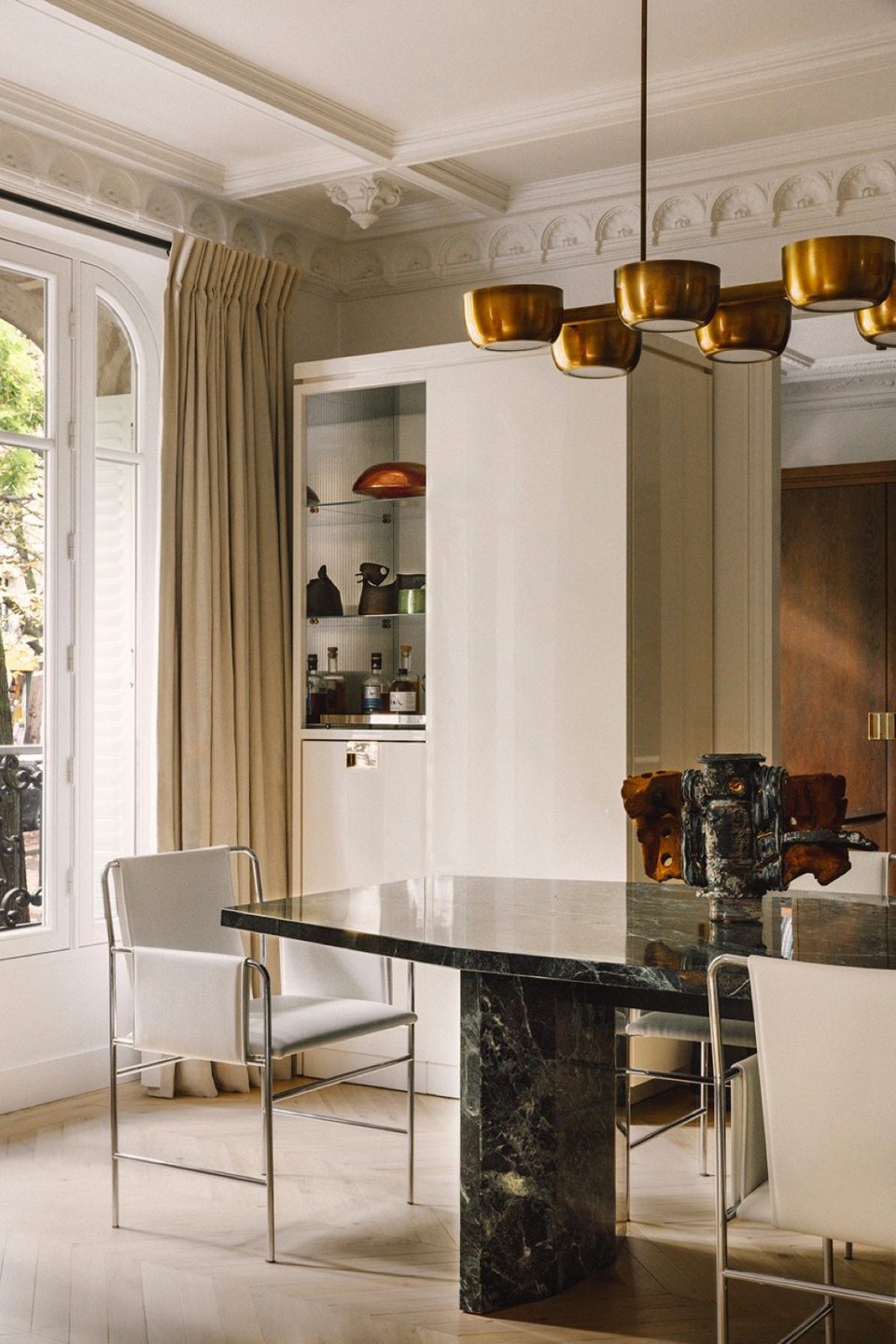
餐厅兼顾家庭生活与社交功能,设有雕塑感大理石餐桌、Ward Bennett设计的Envelope餐椅,以及一个隐藏红酒柜与调酒推车的酒柜。厨房则配备RMGB设计的马海毛天鹅绒长椅,与上方Pietro Chiesa于1950年代设计的吊灯曲线呼应。空间还融合了多样材质,如釉面熔岩石、做旧钢材和乌木染橡木。
Combining family life with a love of entertaining, the dining room boasts a sculptural marble table, Envelope dining chairs by Ward Bennett, and a drinks cupboard which conceals a wine cabinet and a small mobile trolley fully equipped for mixing cocktails. For the kitchen, RMGB have designed a banquette in mohair velvet, echoing the curves of Pietro Chiesa’s 1950s pendant lamp above. There is variety of other materials, including varnished lava stone, patinated steel, and ebonized oak.
▼马海毛天鹅绒长椅,banquette in mohair velvet © Matthieu Salvaing
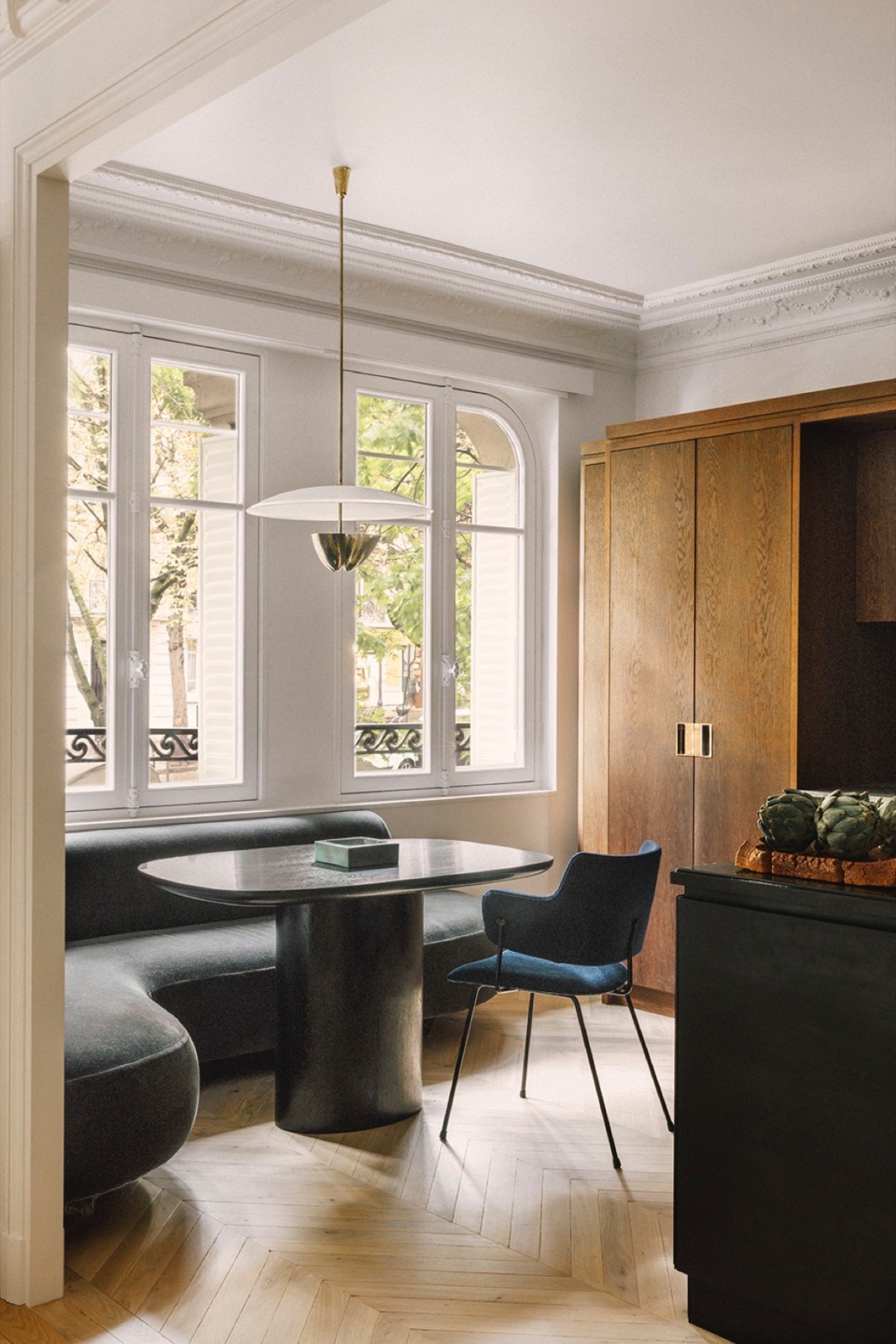
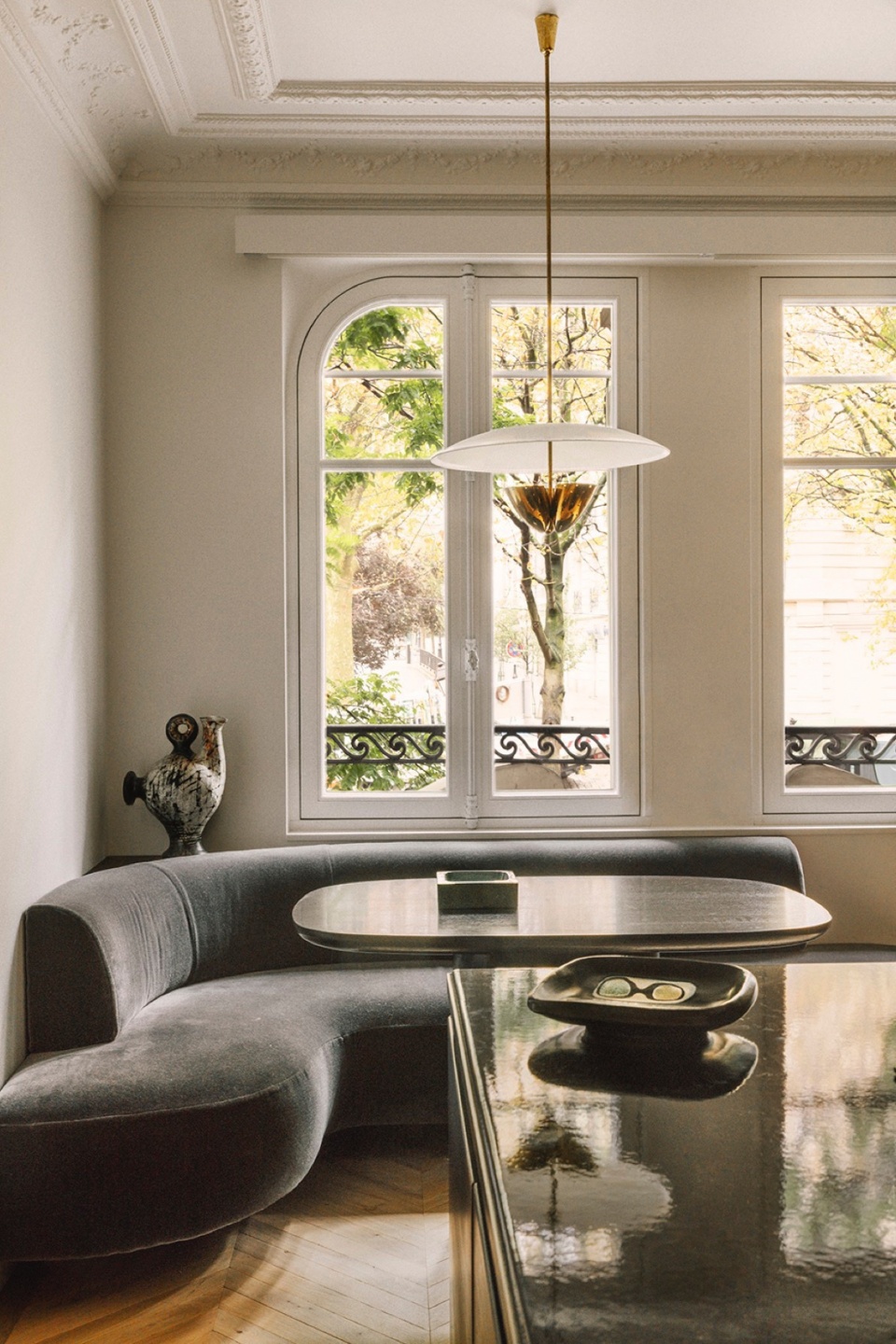
书房再次向Gio Ponti的作品致敬,围绕一件定制柚木家具展开布局,既满足专注工作的需求,又不破坏原有空间比例。主卫墙面采用水泥抹灰,地面铺设亮面陶砖,营造出温润柔和的氛围。
Again in homage to the work of Gio Ponti, the study is organized around a large piece of bespoke teak furniture, enabling focused design work without distorting the volume of the room. The walls of the main bathroom are skimmed in cement, with gloss-glazed terracotta tiles on the floor, creating a warm and gently coloured atmosphere.
▼书房,study © Matthieu Salvaing
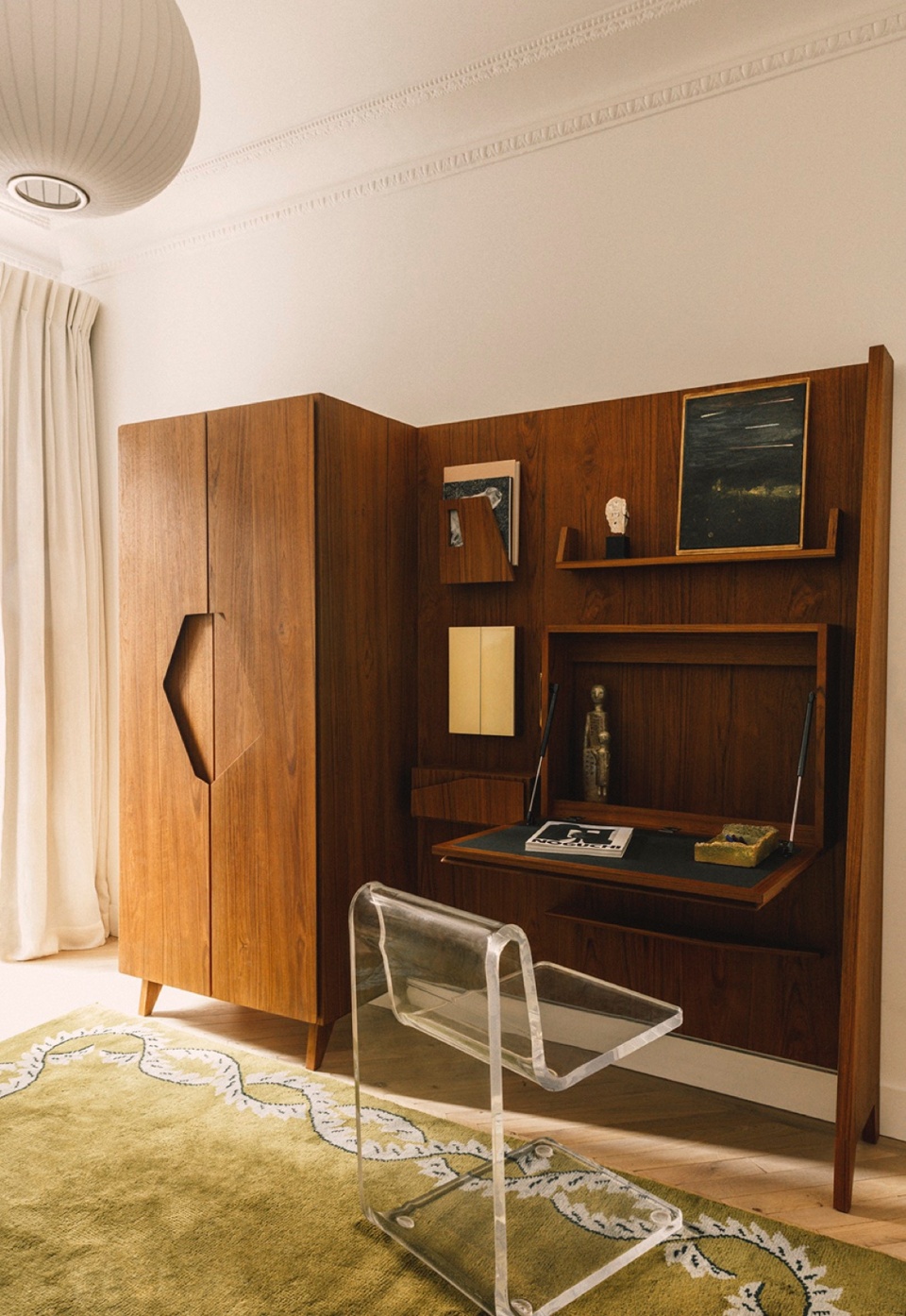
▼细部,details © Matthieu Salvaing
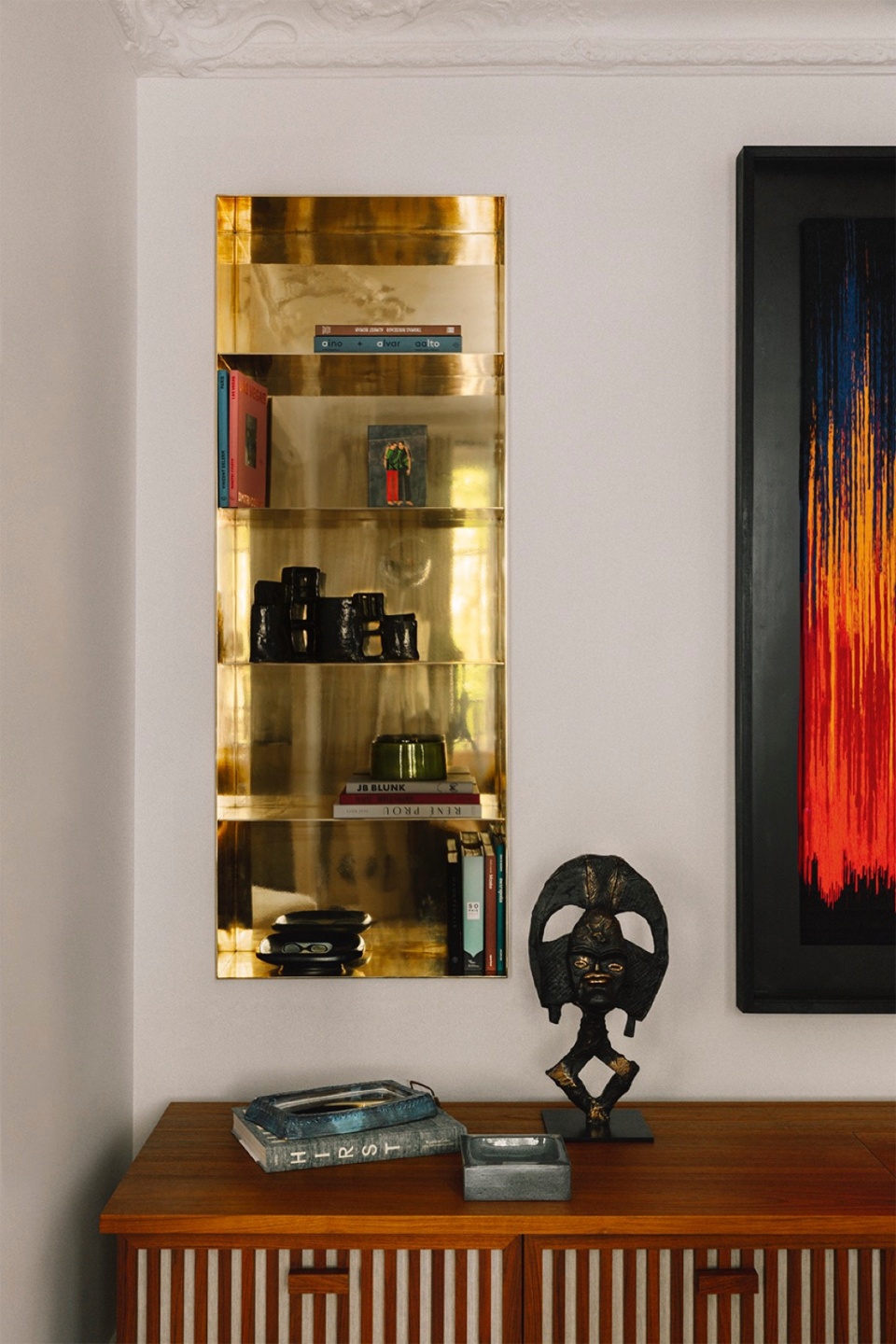
主卧被打造成如酒店套房般的布局,设有衣帽间与套内浴室。棉质壁纸、亮面柚木床头板和淡蓝色窗帘亦呼应屋主对意式生活的向往,以及这套公寓所展现出的鲜明巴黎气质。
The main bedroom has been designed like a hotel suite, with dressing-room and en suite bathroom. The cotton wallpaper, gloss-finish teak headboard and pale blue curtains also reflect the owners’ Italian aspirations and the distinctly Parisian aesthetic of the apartment.
▼主卧,master bedroom © Matthieu Salvaing
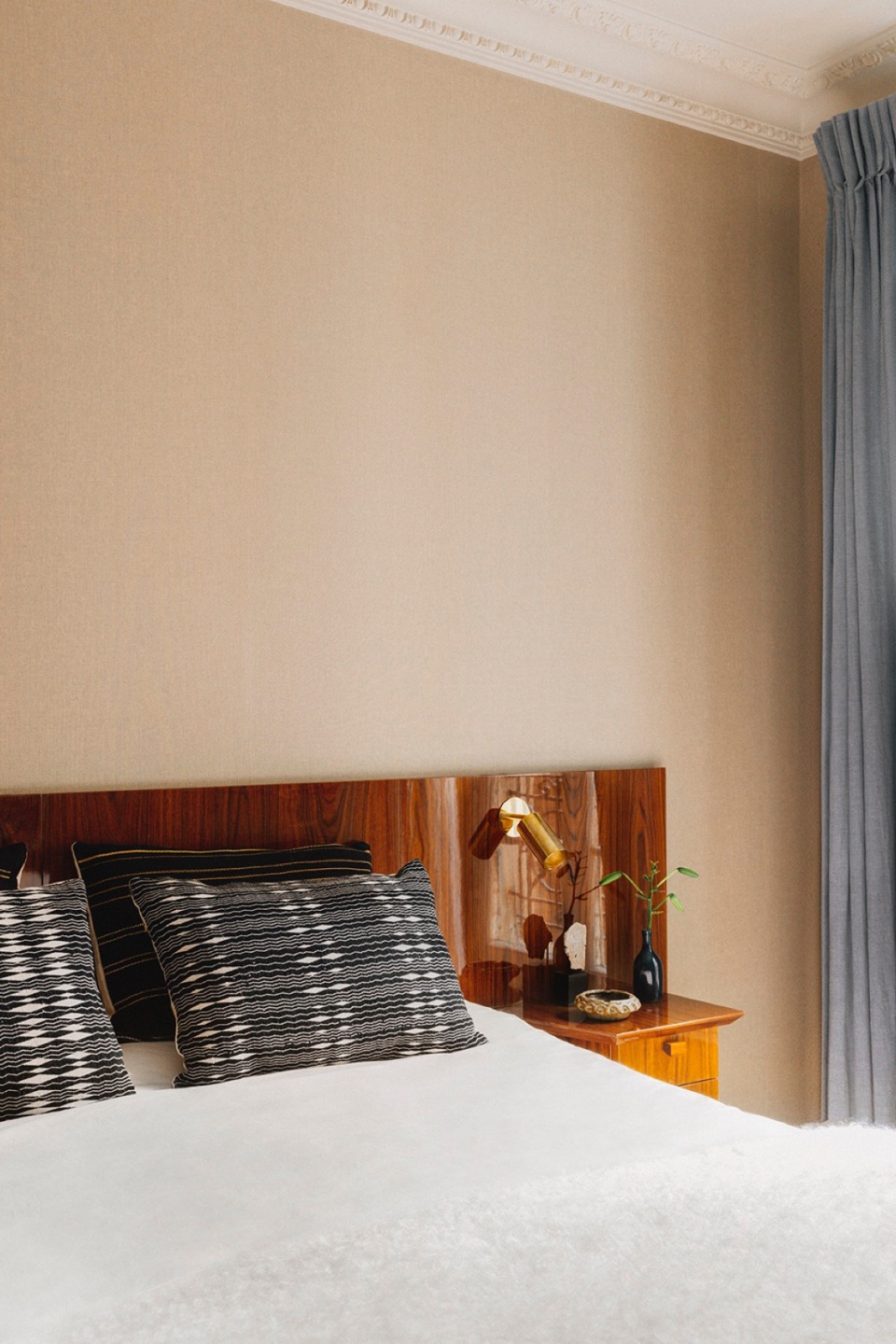
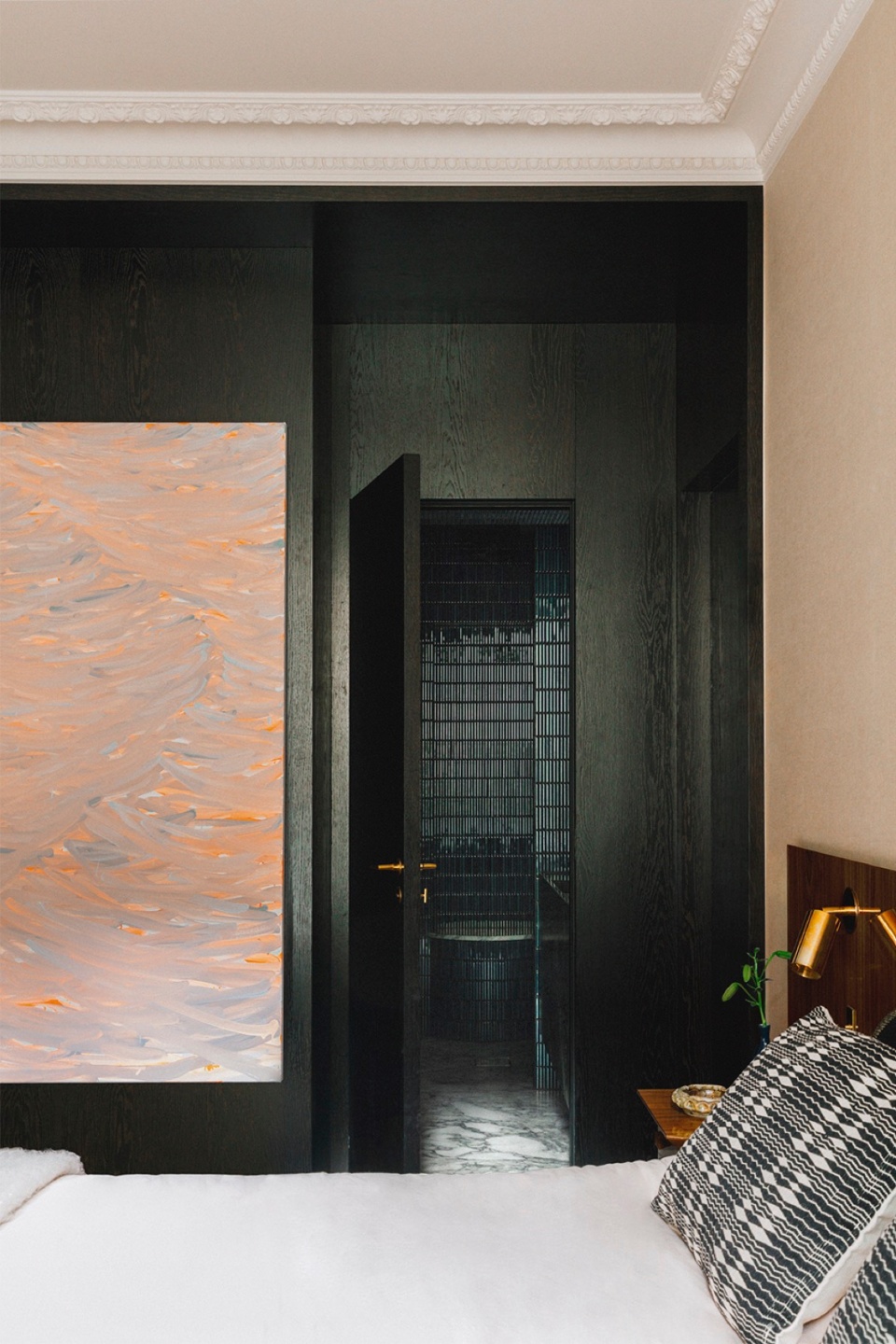
▼主卧浴室,master bathroom © Matthieu Salvaing
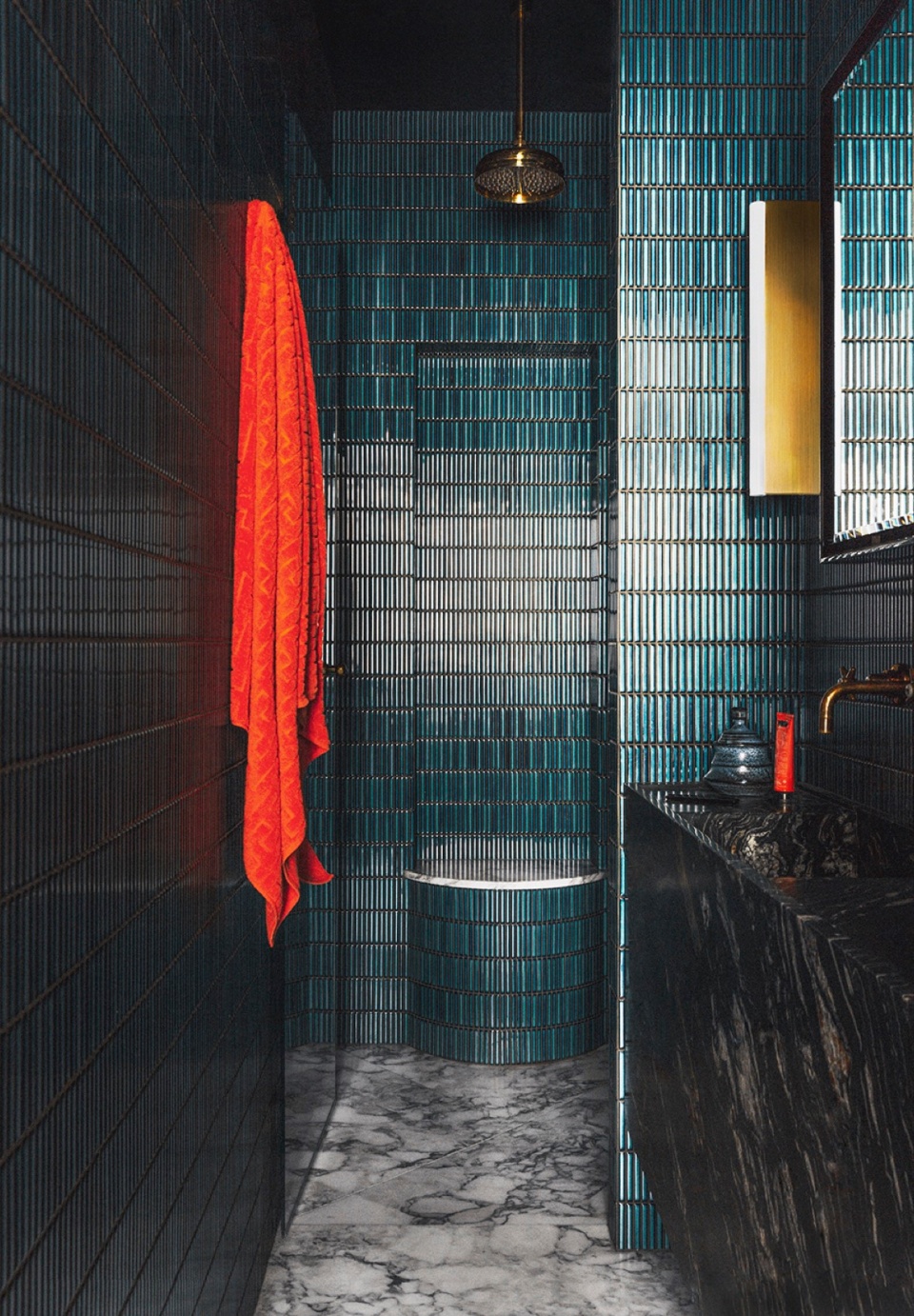
▼浴室,bathroom © Matthieu Salvaing
