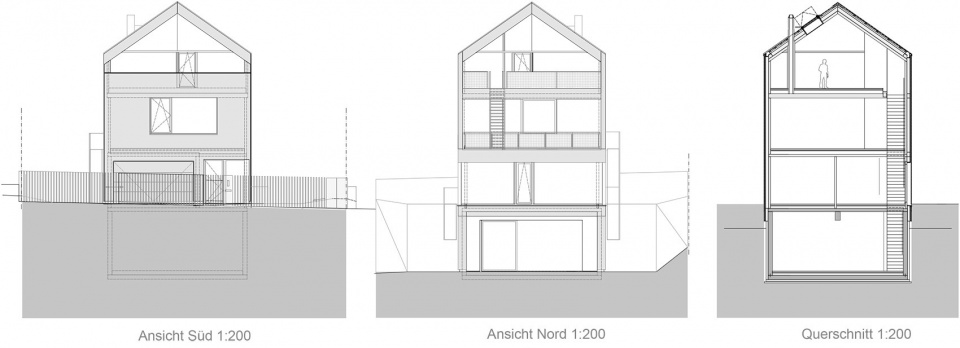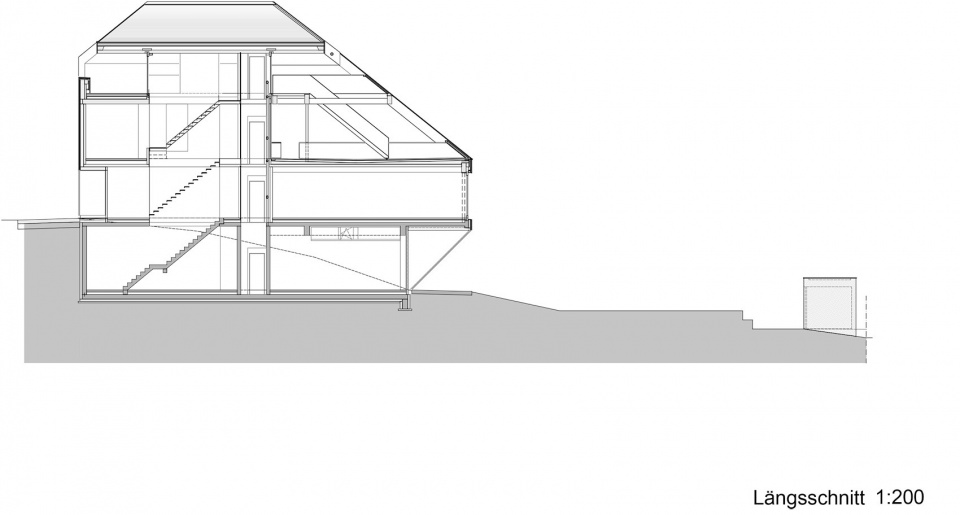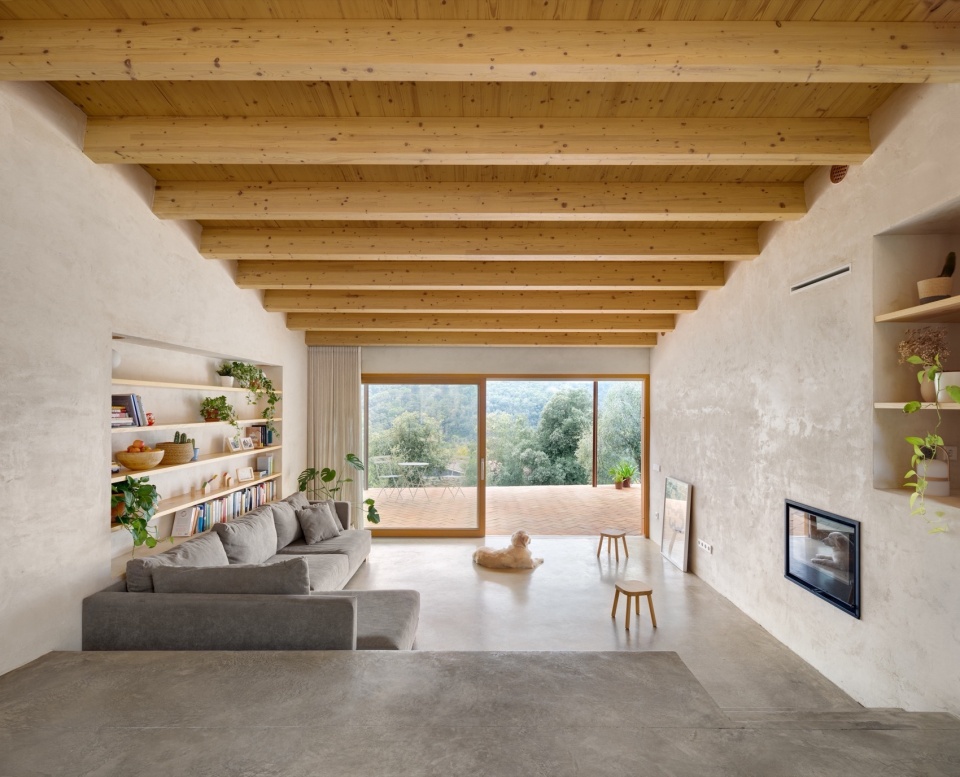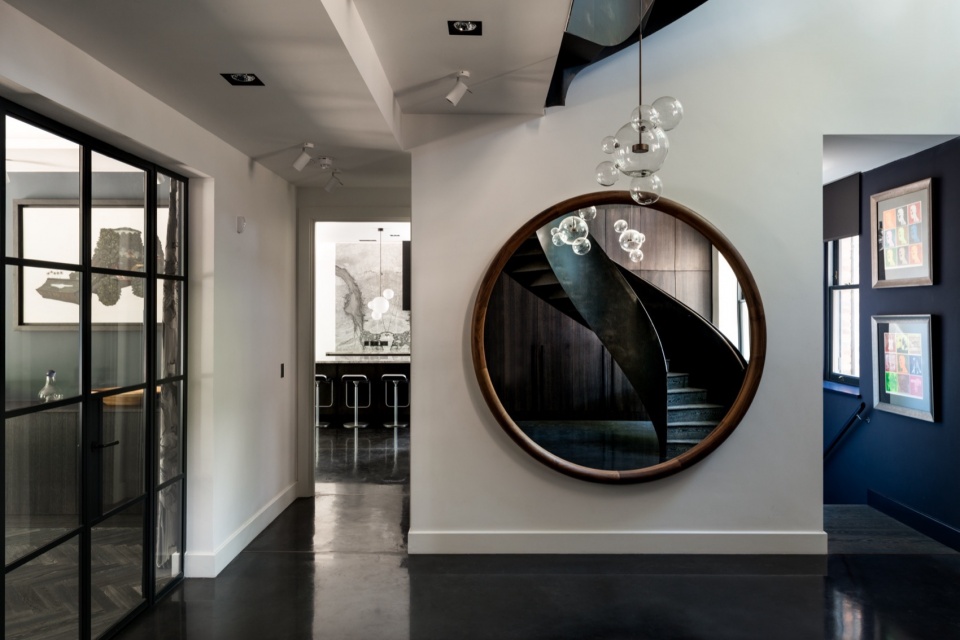

为了逃离维也纳市中心的喧嚣节奏,一个四口之家希望在乡间拥有一个住所,并设有宽敞的艺术工作室。最终,他们在一处理想的坡地上找到了完美的地点。地块的自然形态几乎“邀请”着将不同的生活功能垂直堆叠起来。因此,3米高的艺术工作室被安置在下层,部分嵌入斜坡之中,部分与花园同一高度。带顶露台也被用作户外工作空间。
To escape the hectic rush of Vienna’s city center, a family of four wishes for a domicile in the countryside that will also house a spacious artist’s studio. One finds the perfect sloping site. The nature of the property formally invites the stacking of the different living environments. As a result, the 3-meter-high artist’s studio is created in the lower level, partly nestled against the slope, partly on the same level as the garden. The covered terrace is also used as an outdoor studio.
▼项目概览,overall of the project © Hertha Hurnaus
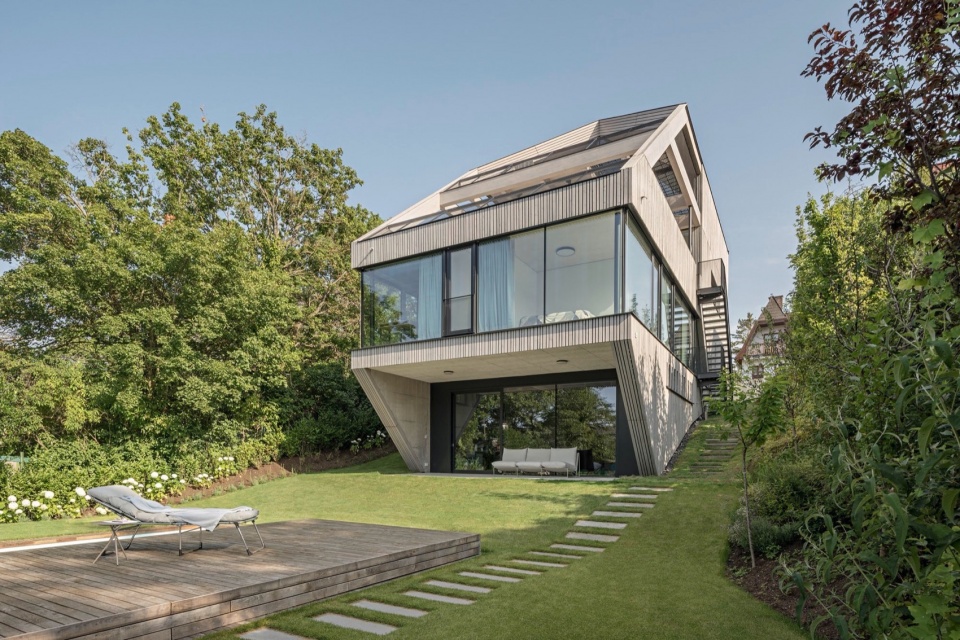
▼立面,facade © Hertha Hurnaus
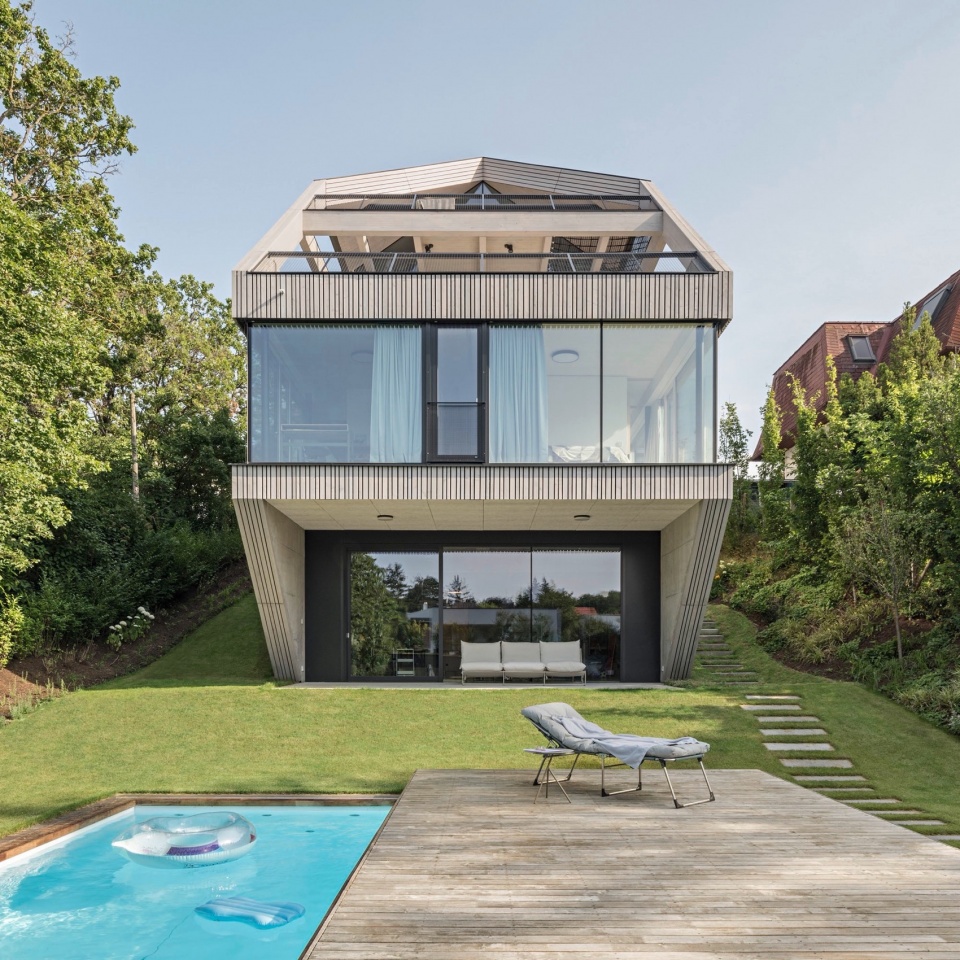
上方的街道层布置了父母的卧室和两个男孩的儿童房及各自的浴室。四周树冠的绿色随处可见,触手可及。这个楼层也设有面向街道的入口区域以及车库,其车库门巧妙地隐藏在立面的装饰中。
Above, at street level, you get to the parents’ bedroom and the children’s bedrooms of the two boys, along with the belonging bathrooms. The green of the crowns of the surrounding trees is everywhere within reach. On the same level, facing the street, there is also the entrance area and the garage with an inconspicuous garage door in the dressing of the facade.
▼底层工作室,studio on the ground floor © Hertha Hurnaus
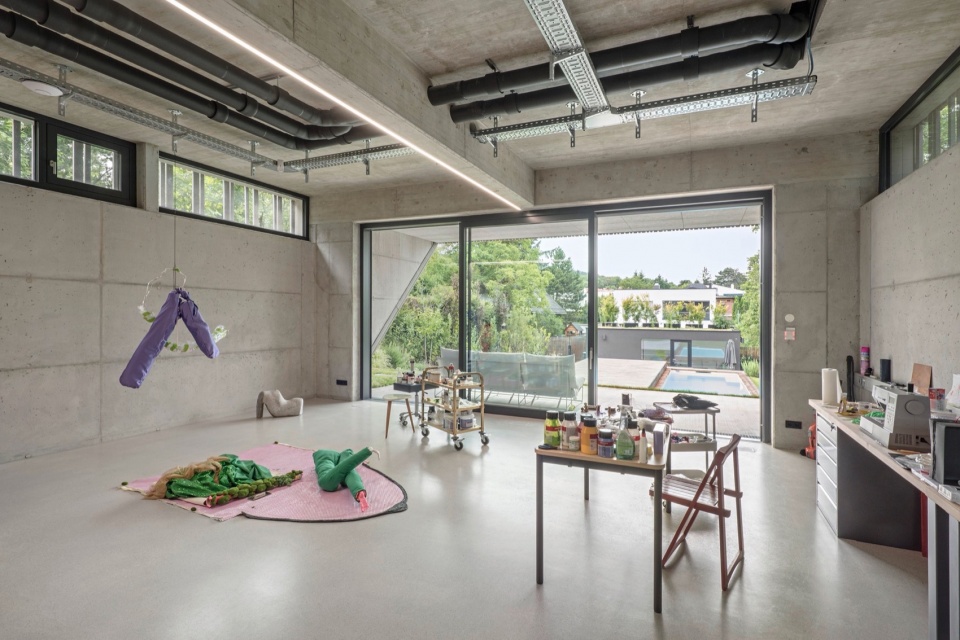
从工作室直通顶层的开放式楼梯与一座玻璃电梯并排布置。顶层设有餐厅、厨房和客厅,这一整层面向花园一侧敞开,并连接至一个大面积的部分覆盖式露台,可俯瞰Perchtoldsdorfer Heide草原。户外楼梯直接通往设有泳池与客房的花园区域。朝街一侧为厨房区,配有隐藏式备餐厨房和早餐吧台。
The internal open staircase, pierced from the studio to the top floor, is accompanied by an open-glass elevator. On the upper floor lies the dining, kitchen and living area, which opens to the garden side to a large, partially covered terrace with views towards the Perchtoldsdorfer Heide. An exterior staircase leads directly to the garden with pool and guest house. Facing the street is the kitchen area, with hidden pantry kitchen and a breakfast bar.
▼客厅与餐厅,living room and dining area © Hertha Hurnaus
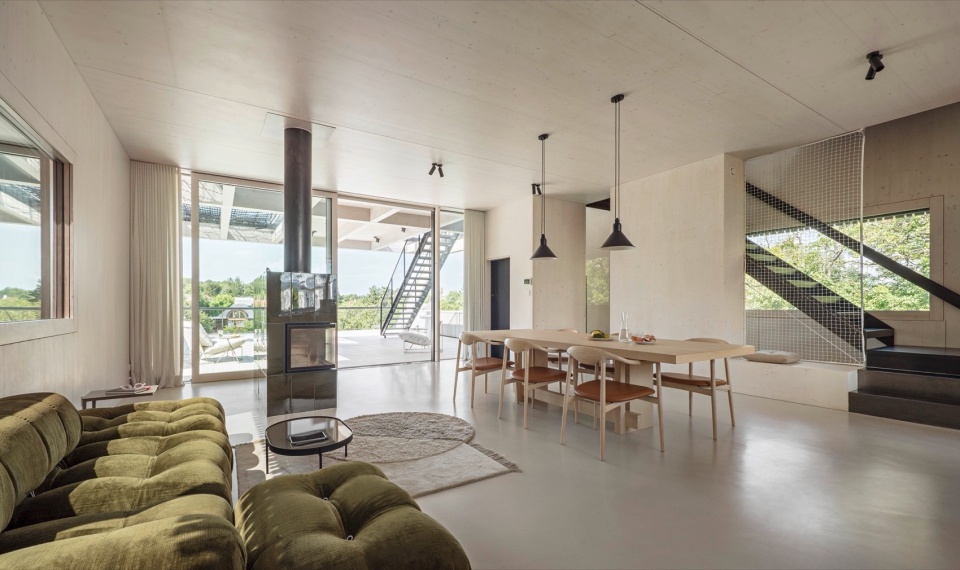
最顶层则是一个多媒体、书房和音乐空间,设有面向街道和花园的部分覆盖式露台。朝花园一侧,露台栏杆被一块与地面齐平的“吊床”所取代。在这里,视野越过树梢与葡萄园,一直延伸到远处的维也纳,令人联想到他们曾在维也纳居住时的阁楼公寓。同样地,从这一层也可通过室外楼梯前往下方露台,再步入花园。
The top floor, designed as a multimedia, study and music room, offers street- and garden-facing partially covered terraces. On the side facing the garden, there is a floor-level “hammock” instead of a railing to the lower terrace. Here, the view sweeps over the trees and beyond the vineyards all the way to Vienna. A reminiscence of the old attic apartment of the Viennese days. From here, too, an external staircase leads to the lower terrace and from there directly to the garden.
▼顶层空间,top floor © Hertha Hurnaus
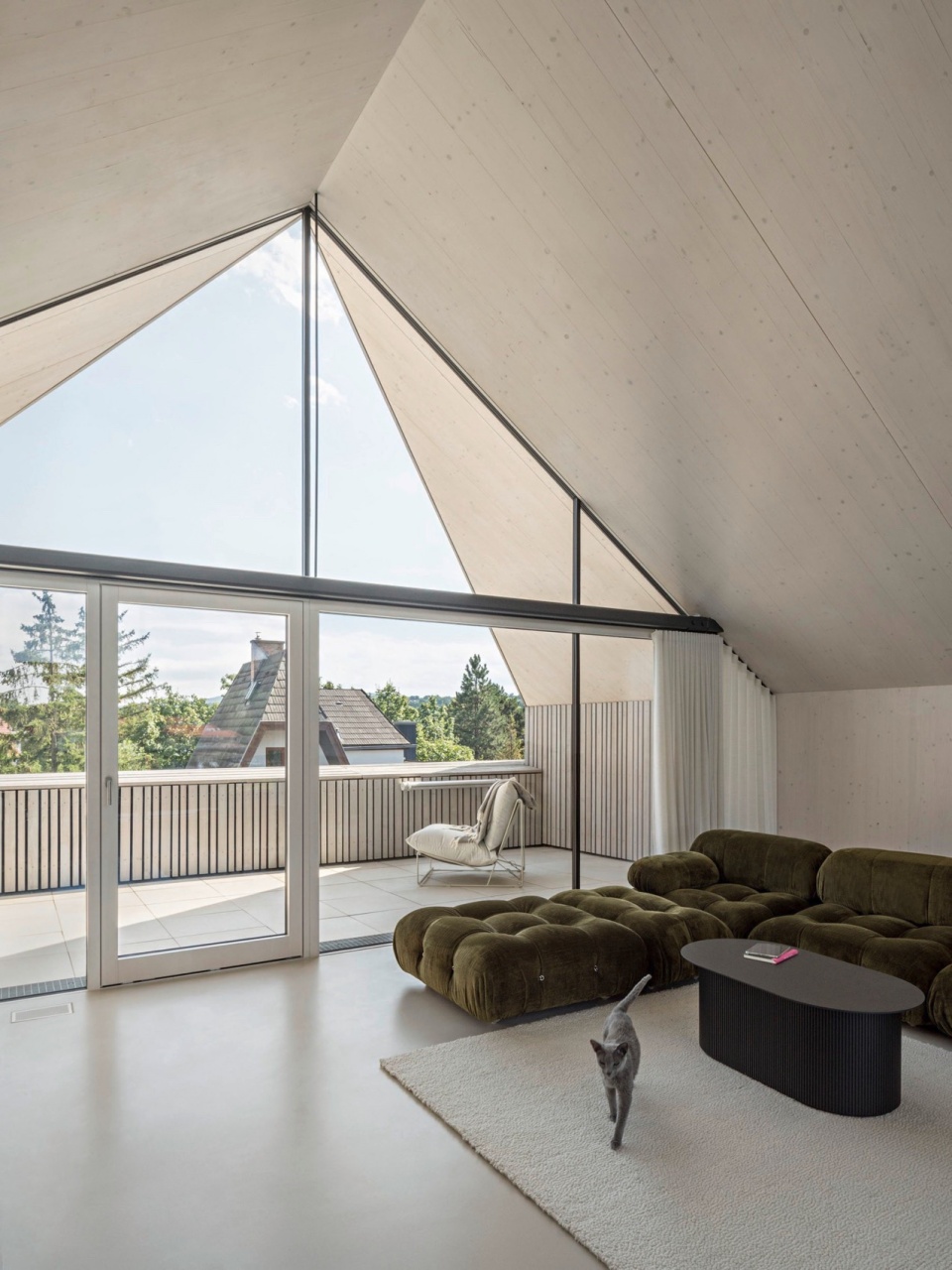
垂直串联的户外空间仿若一组脚手架,由楼梯、栏杆、开口和部分屋顶构成,使居民能够逐步并个性化地“占领”外部空间。还可以通过加装秋千、藤架、屏风或吊床等多种配件来灵活使用。住宅面向街道一侧的设计参考了邻近典型的山墙屋顶住宅,但屋顶被重新诠释为一个部分开放的户外空间。正因如此,这栋大型独栋住宅在街道一侧显得低调内敛,与周围街景的肌理自然融合。而朝向花园的一面,则显得雄伟壮观,从斜坡中生长而出,向自然敞开。
The vertically connected outdoor areas are designed like a kind of scaffolding made up of stairs, railings, openings and partial roofs and enable the residents to gradually and personally appropriate the outside world. It can be played with various add-ons, such as swings, trellis, screens or hammocks. On the street side, the house is inspired by the neighboring houses with gable roofs typical of the area, but reinterprets the roof as a partially roofed outdoor space. There, the large single-family house appears discreet and blends in with the tectonics of the street fronts of the neighboring houses. Towards the garden, however, the house grows imposingly out of the slope and opens up to the landscape.
▼露台,terrace © Hertha Hurnaus
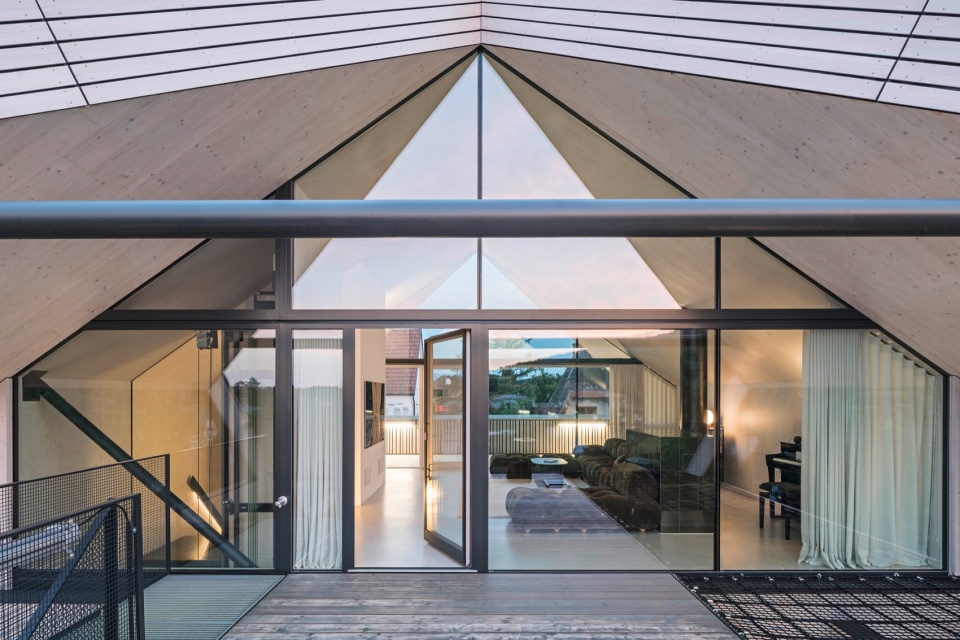
下层(有一半埋于地下)及车库采用钢筋混凝土结构,其上楼层为木结构,墙体与天花板使用交叉层压木板(CLT),并局部结合可见的钢结构。未经过处理的木材不仅用于建筑本体,也用于部分室内装饰和背通风预灰化的木质立面,突出了住宅的可持续性与高效建造理念。凭借屋顶整面集成的光伏板(Sun-Skin,Eternit系统,配备电池储能)、地源钻井以及热泵系统,Haus Max 几乎可以实现自给自足。
The lower level, half of which is below ground level, and the garage are of reinforced concrete construction, while the floors above are of timber construction, with wall and ceiling elements of cross-laminated timber, combined with partially visible steel construction. By using untreated wood as a building material, also for parts of the interior finish and the back-ventilated pre-greyed wooden facade, the sustainable and efficient concept of the building is highlighted. Haus Max is almost self-sufficient thanks to integrated PV elements on the entire roof (Sun-Skin, Eternit with battery storage), deep drilling and a heat pump.
▼夜景,night view © Hertha Hurnaus
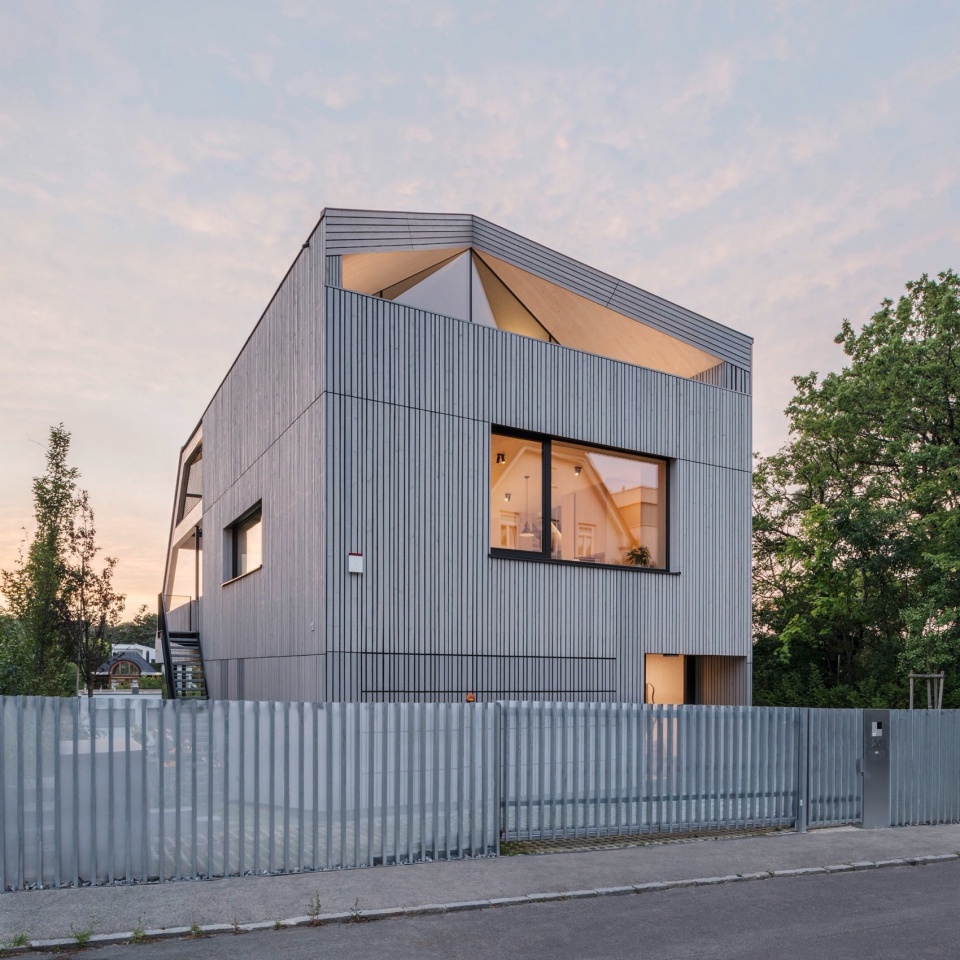
▼总平面图,master plan © Caramel Architekten
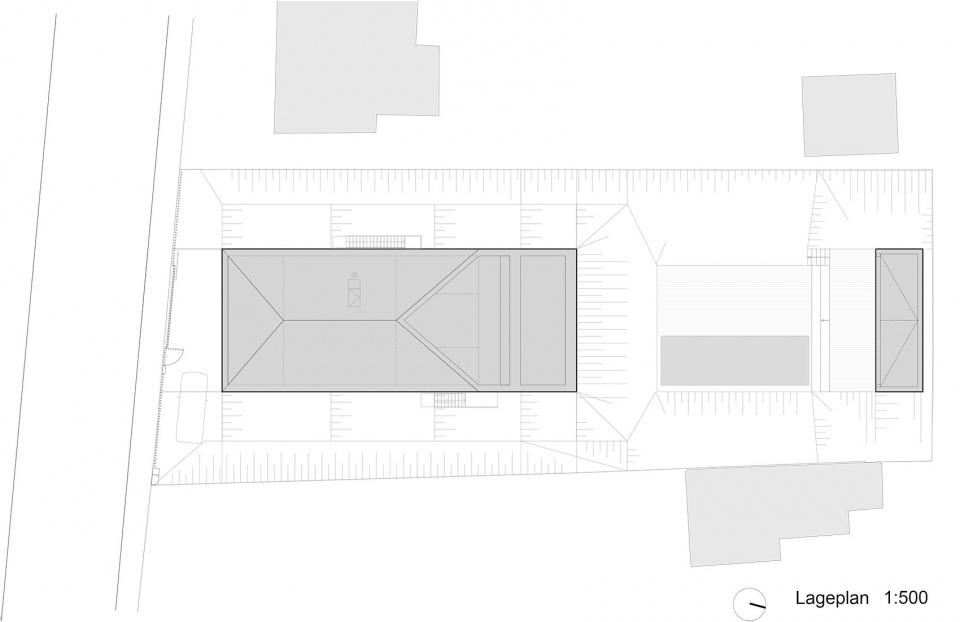
▼底层平面图,ground floor plan © Caramel Architekten
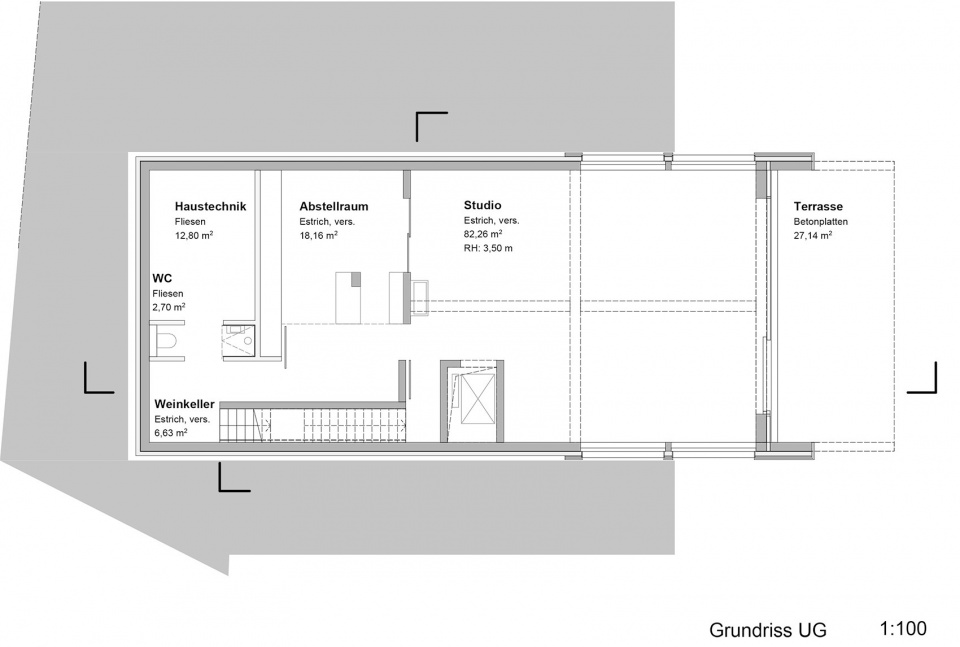
▼街道层平面图,street level floor plan © Caramel Architekten
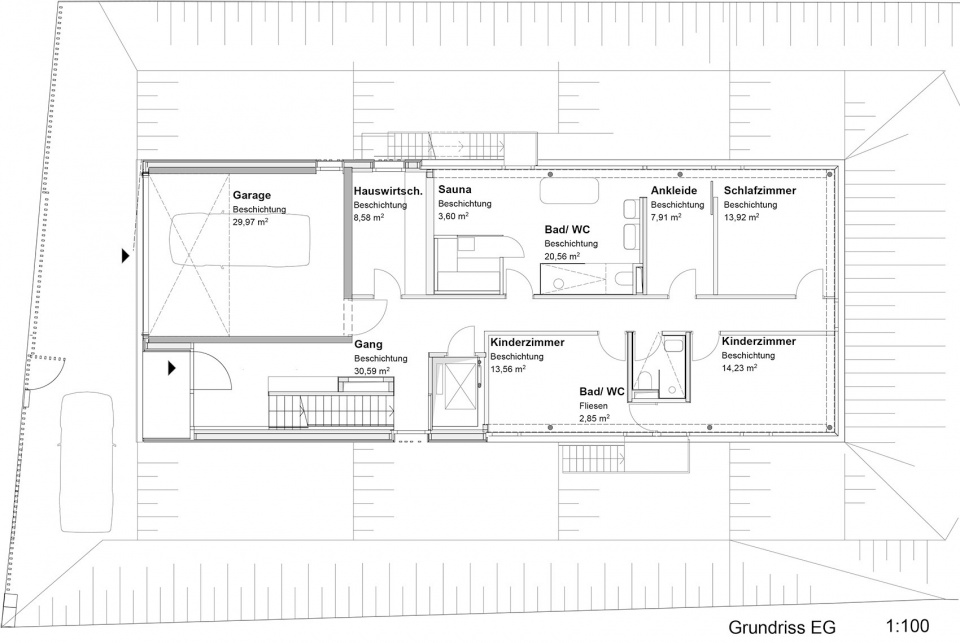
▼顶层平面图,top floor plan © Caramel Architekten
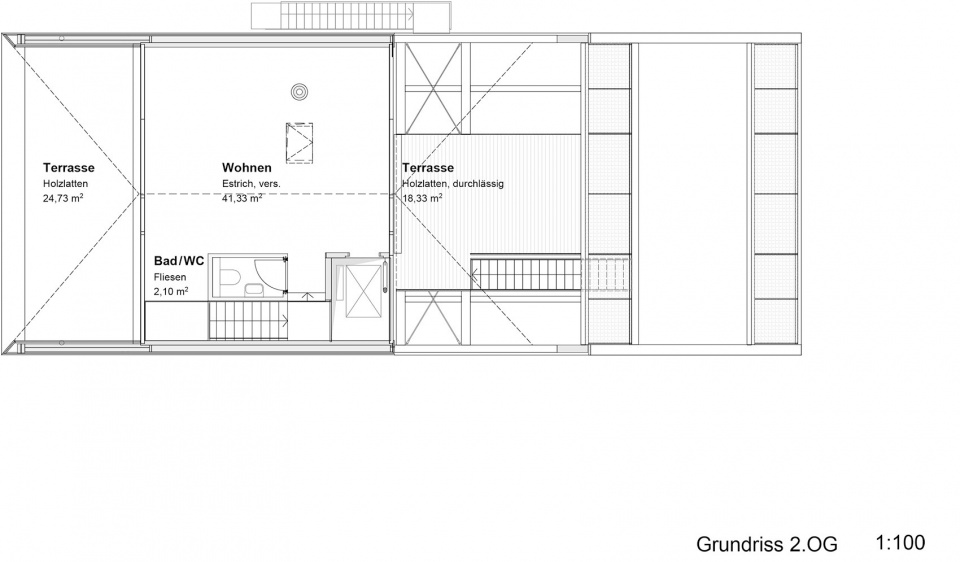
▼立面图,elevations © Caramel Architekten
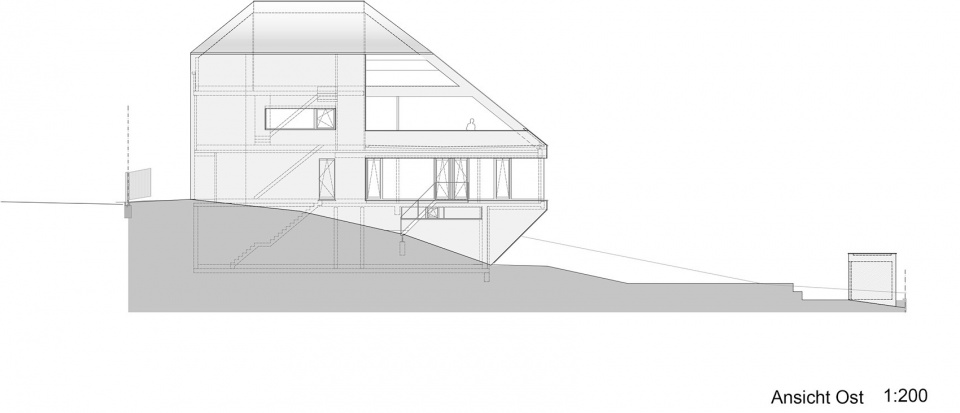
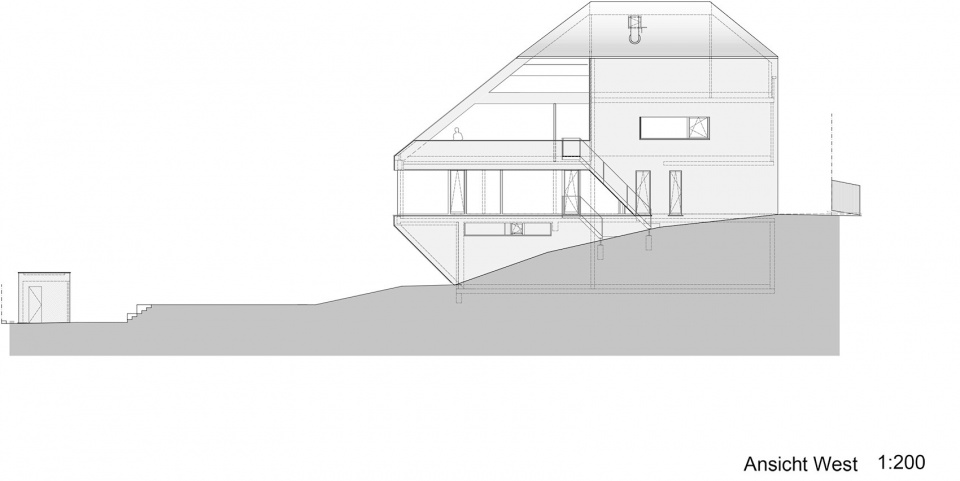
▼剖面图,sections © Caramel Architekten
