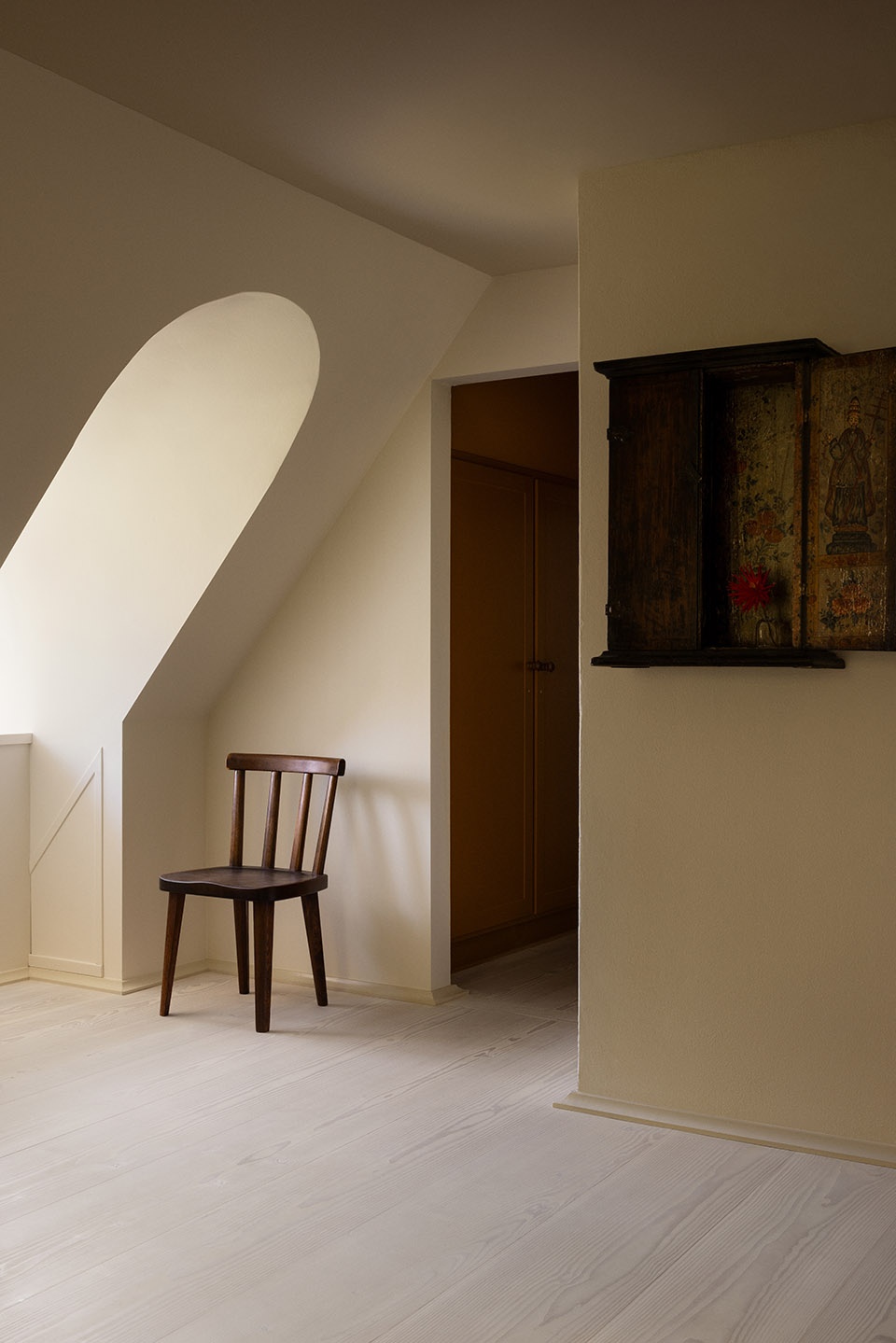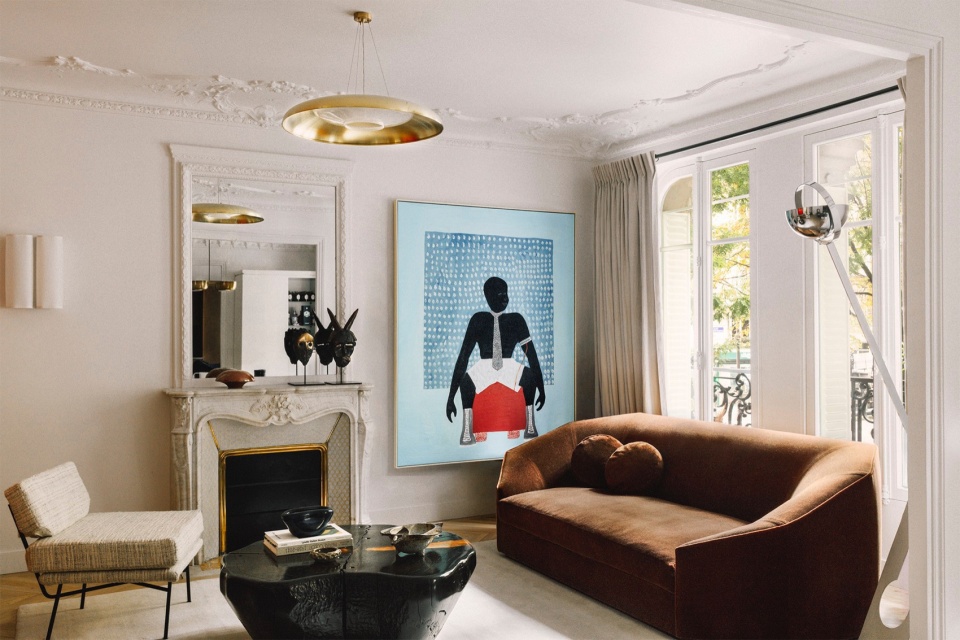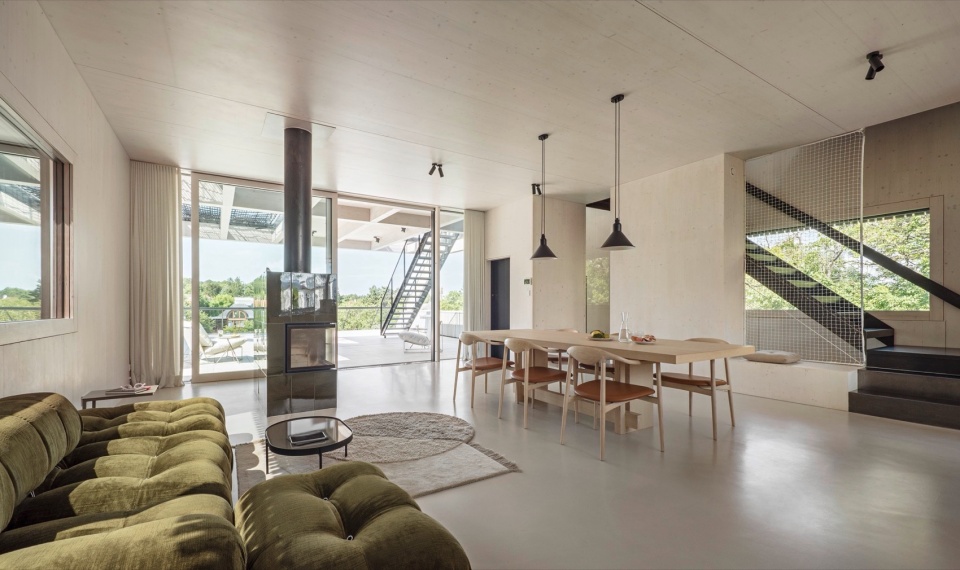

Dinesen是丹麦领先的高端木地板制造商,这家拥有五代传承的家族企业自 1896 年以来便致力于打造高品质的木制解决方案。位于丹麦耶尔斯(Jels)工厂附近的地尼森家族故居——Dinesen Country Home,自 2004 年被家族收购以来,便成为Dinesen家族历史的重要组成部分。近期,这座住宅由位于哥本哈根的建筑与设计事务所 Mentze Ottenstein精心翻新,标志着这片庄园与品牌历史的新篇章。
Dinesen, Denmark’s foremost manufacturer of high-end wooden flooring, and five-generation family company, has crafted high-quality wood solutions since 1896. Their former family house, Dinesen Country Home, is located near the company’s manufacturing facilities in Jels, Denmark, and has been an integral part of the Dinesen legacy since 2004 when the family acquired the estate. Recently, the residence underwent a thoughtful renovation by Copenhagen-based architecture and design studio Mentze Ottenstein, signalling a new chapter in the history of the estate and its role in the company.
▼住宅外观,exterior of the house ©Monica Grue Steffensen
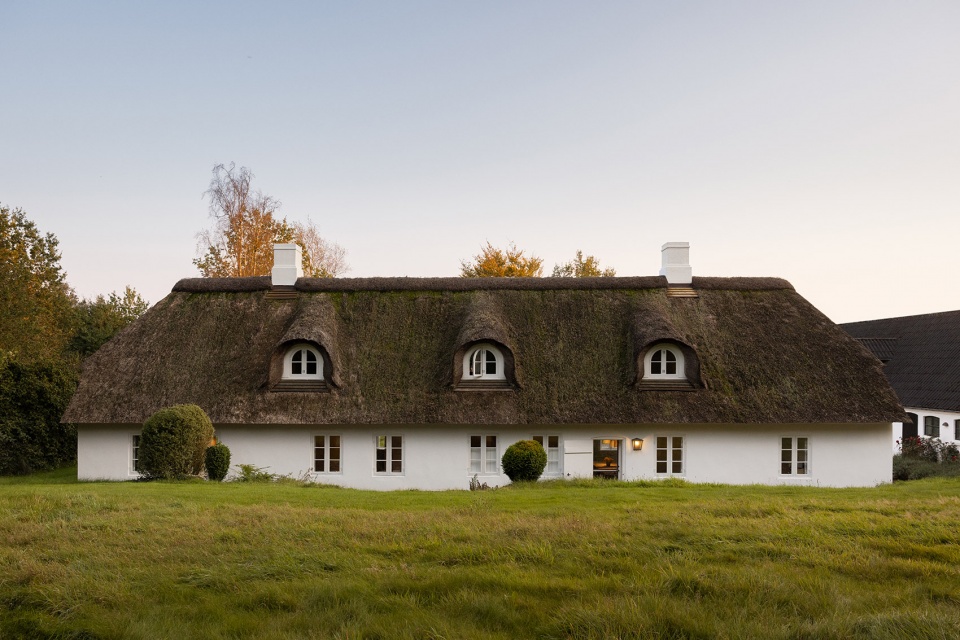
这栋住宅曾作为Dinesen家族的私宅使用了 15 年,后转型为公司接待用的代表性住所和宾客之家。而如今,它再次迎来新的角色——作为一座优雅的宾客之家,专为Dinesen的设计客户、合作伙伴与挚友而设,宾客可在此沉浸于宁静的自然环境与温馨的室内氛围中。未来,这座住宅也有望在特定日期面向公众开放预订。
The house served as the Dinesen family’s private home for 15 years before being transformed into a company-representative home and guest house. Now, the estate enters yet a new chapter. Today an elegant guesthouse, the space is primarily reserved for Dinesen’s friends, design clients and relations to enjoy its breathtaking surroundings and inviting interiors. The house might also later be available for public booking on select dates.
▼住宅周围环境,surroundings of the house ©Monica Grue Steffensen
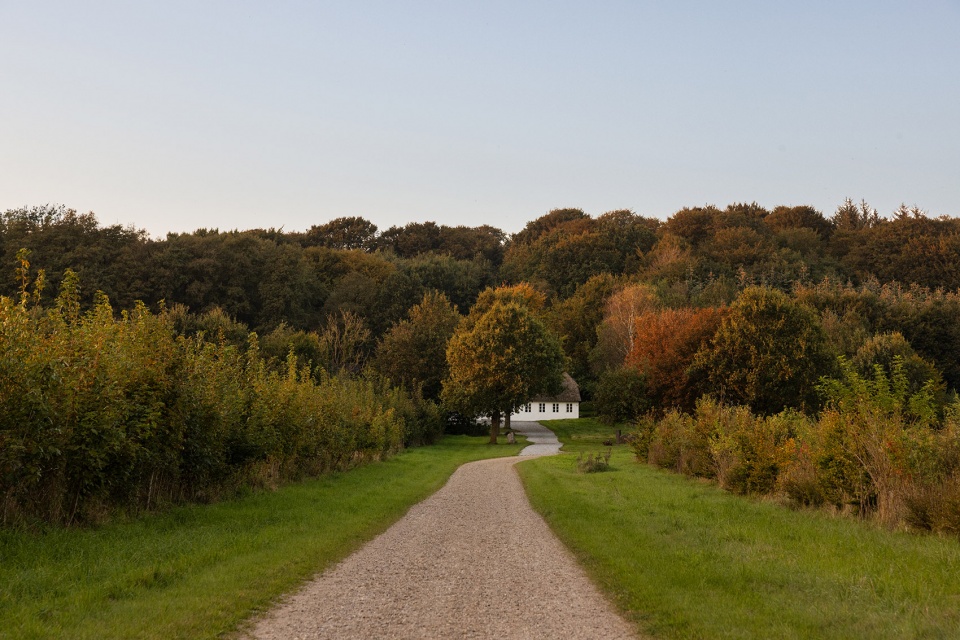
▼住宅周围环境,surroundings of the house ©Monica Grue Steffensen
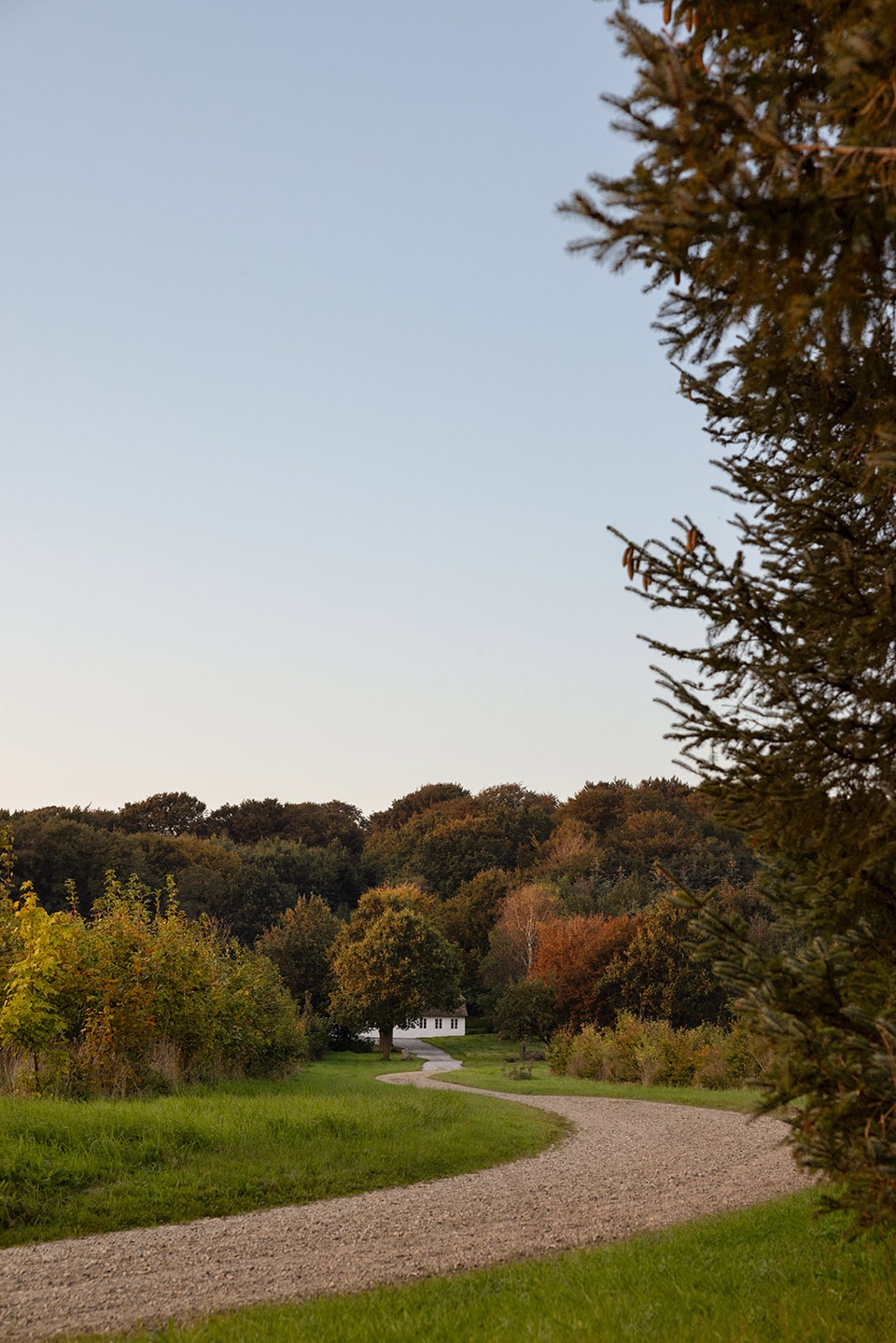
住宅建于 1885 年,是一栋典型的南日德兰传统长屋,覆以茅草屋顶,坐落在森林、草地与湖泊之间的绿意之中。作为Dinesen家族历史的一部分,这所住宅不仅承载着家族的记忆,也体现了品牌背后的价值与工艺精神。
Built in 1885, the residence is a traditional southern Jutland longhouse with a thatched roof, nestled amid lush green forestry, meadows, and lakes. As a place steeped in the Dinesen family ’s history, the home is a living testament to the values and craftsmanship that define the company and the family behind it.
▼覆以茅草屋顶的传统长屋,a traditional southern Jutland longhouse with a thatched roof ©Monica Grue Steffensen
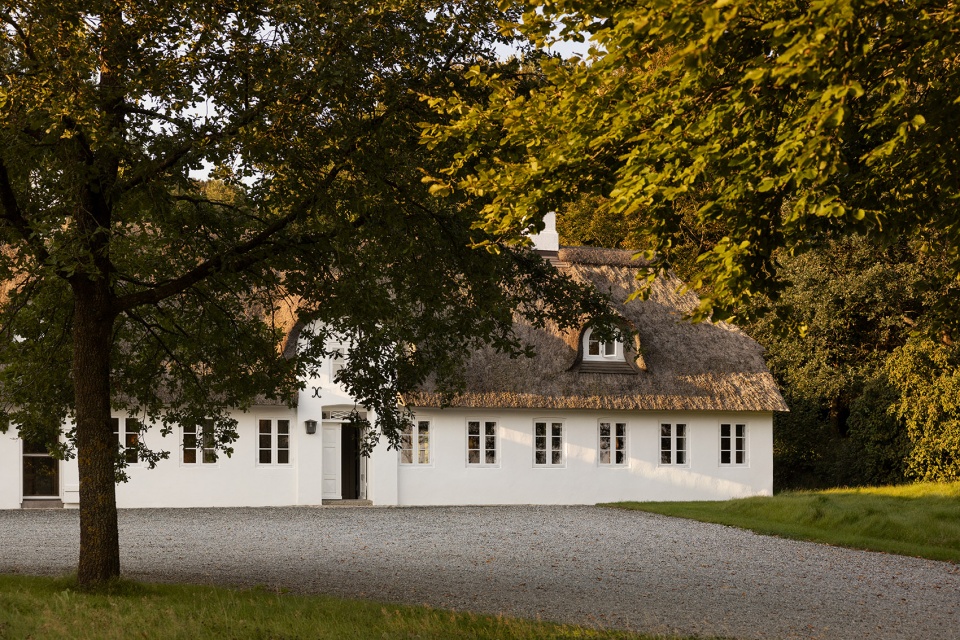
Dinesen家族一直致力于维护这栋房屋,希望下一代也能享受它所营造的宁静氛围。其丹麦语原名为“f. Solbakkegaard”,最初建造时便采用了茅草屋顶和当地出产的砖块——这些砖是利用冰碛地貌中的黏土在附近农场烧制而成,距离Dinesen总部与生产基地仅几步之遥。
The Dinesen family has always been committed to preserving the house so that the next generation can enjoy its tranquil atmosphere. Country Home, entitled “f. Solbakkegaard” in Danish, was initially built with a thatched roof and locally produced bricks made from clay from the local Moraine landscape and farm, situated a stone’s throw from Dinesen’s headquarters and the production site.
▼覆以茅草屋顶的传统长屋,a traditional southern Jutland longhouse with a thatched roof ©Monica Grue Steffensen
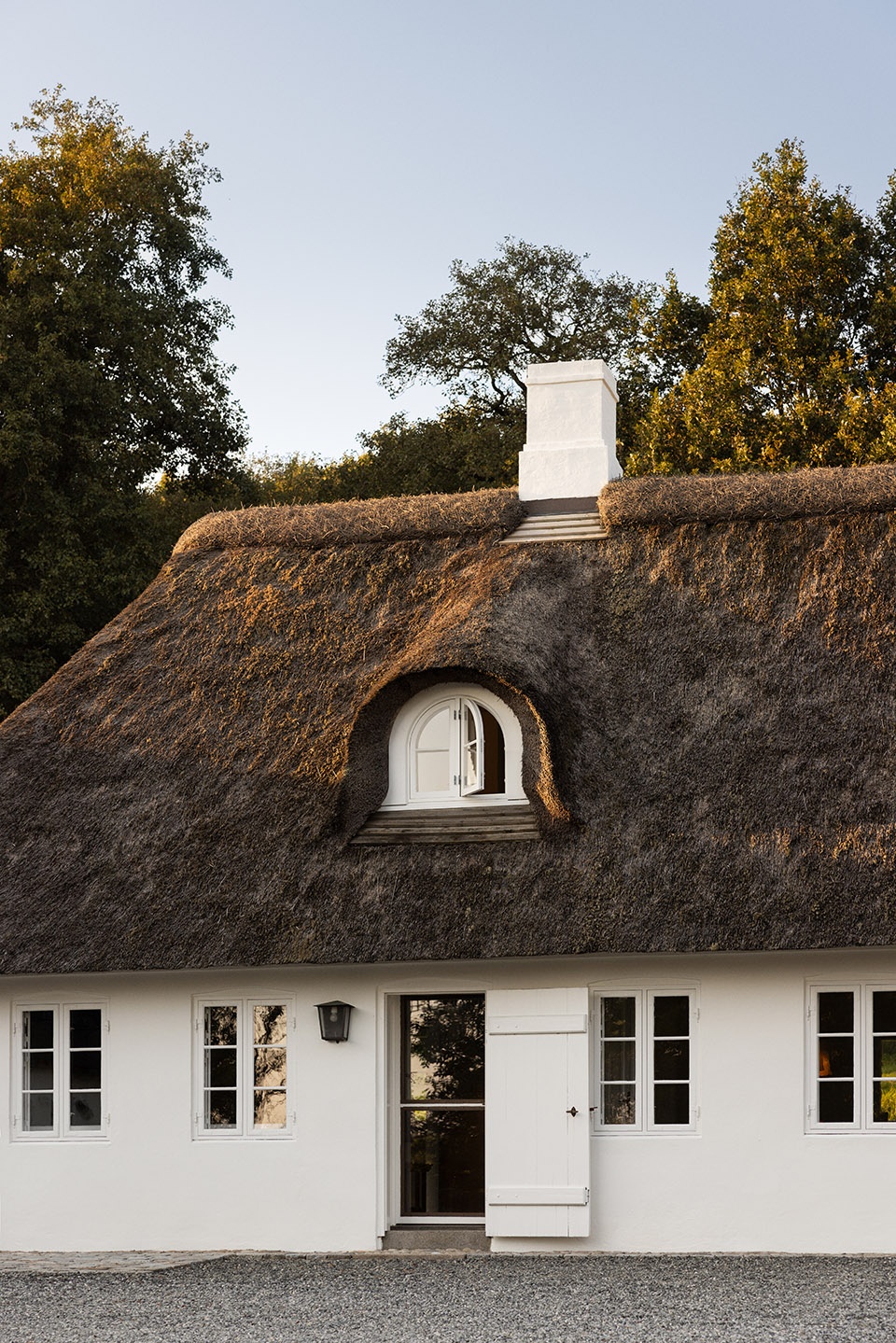
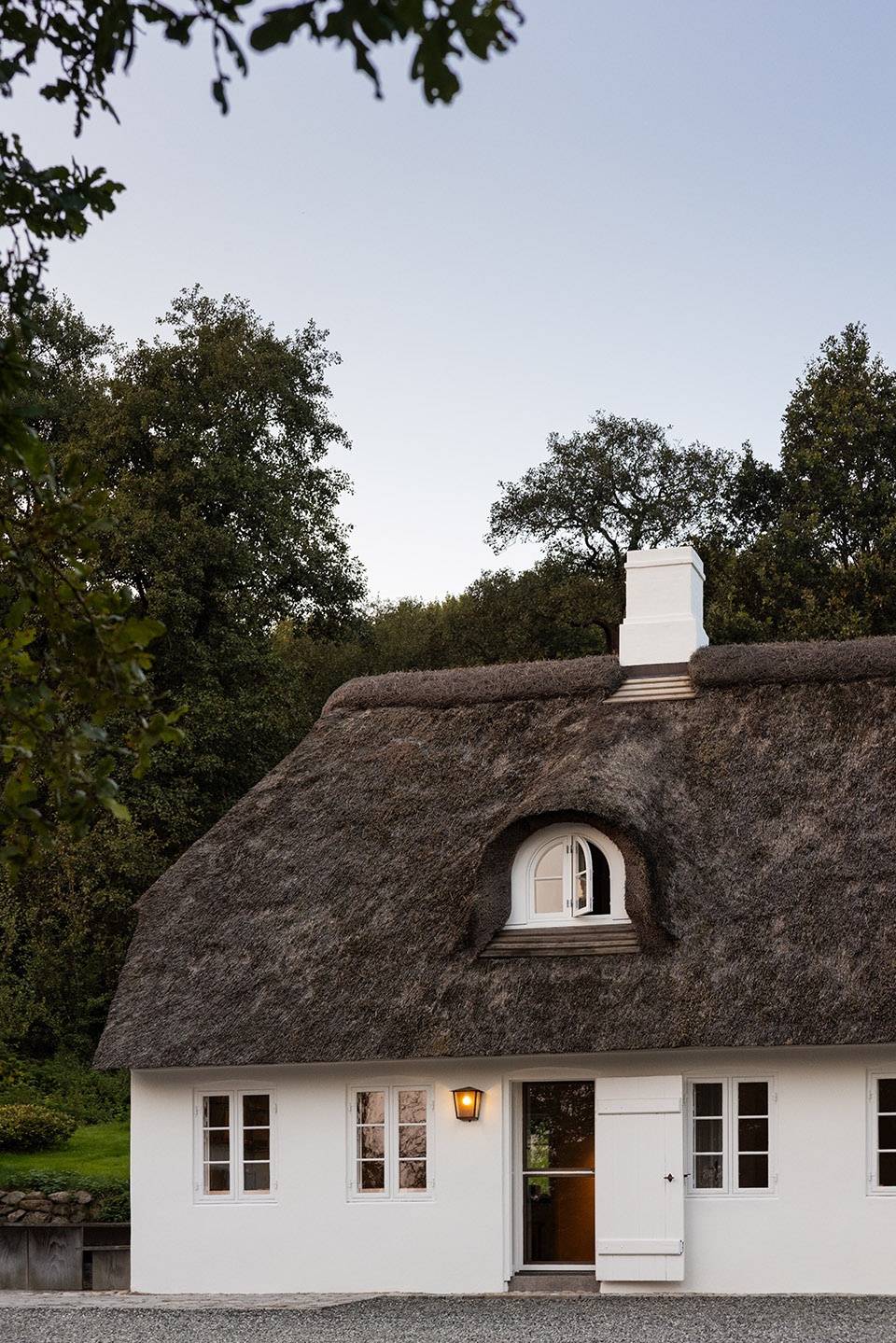
2000年代初,家族邀请了好友、建筑师Jørgen Overby负责修复这所住宅,他因了解住宅历史而备受信赖。在归属Dinesen家族之前,这栋房屋曾被前任业主过度现代化改造,几乎面目全非。Overby 的修复工作将其原貌一一还原:重铺茅草屋顶、修复历史窗户、老式天窗、壁炉与古老的手工橱柜厨房,重现了其原始的魅力与特色。
In the early 2000s, the Dinesen family asked family friend and architect Jørgen Overby to restore the house due to his knowledge of its history. Before belonging to the Dinesen family, the house had been modernised to the point of being unrecognisable by its previous residents. Jørgen returned the home to its original features and details, reinstating its thatched roof, historic windows, dormers, fireplaces, and impressive carpentry kitchen, reclaiming its original character and charm.
▼将室内原貌一一还原,returned the home to its original features and details ©Monica Grue Steffensen
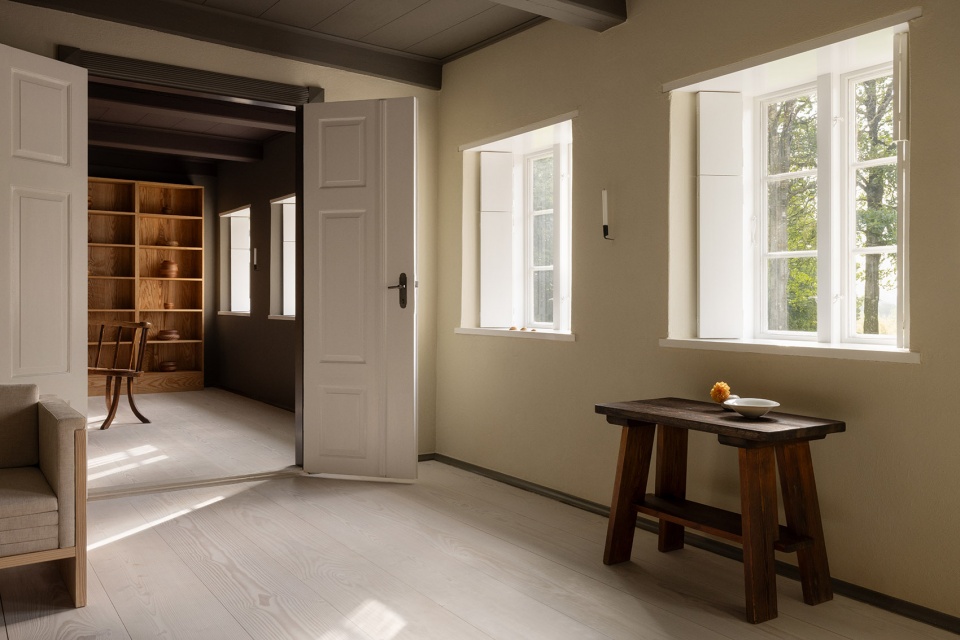
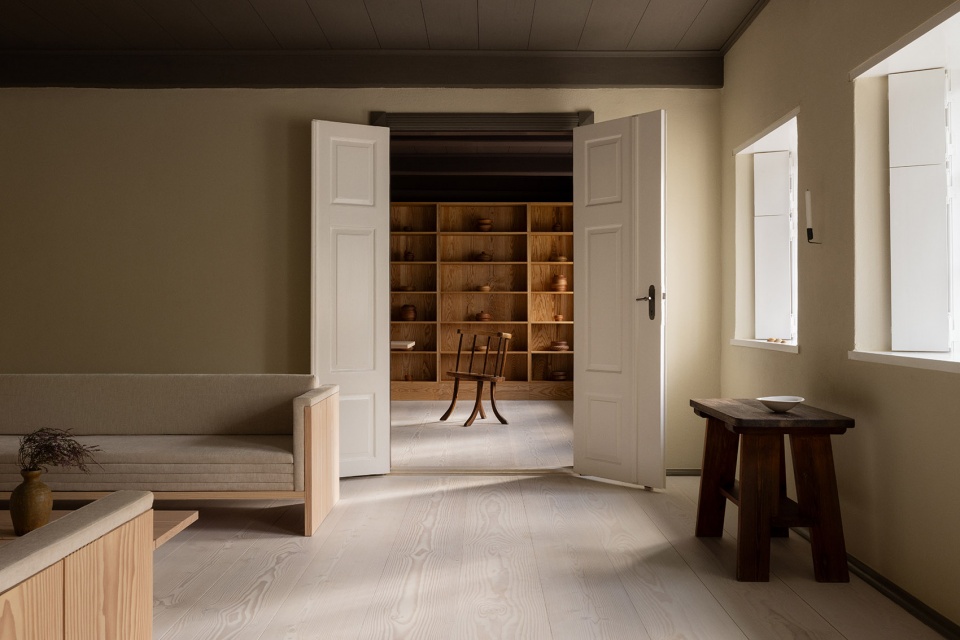
▼重现了其原始的魅力与特色,reclaiming its original character and charm ©Monica Grue Steffensen
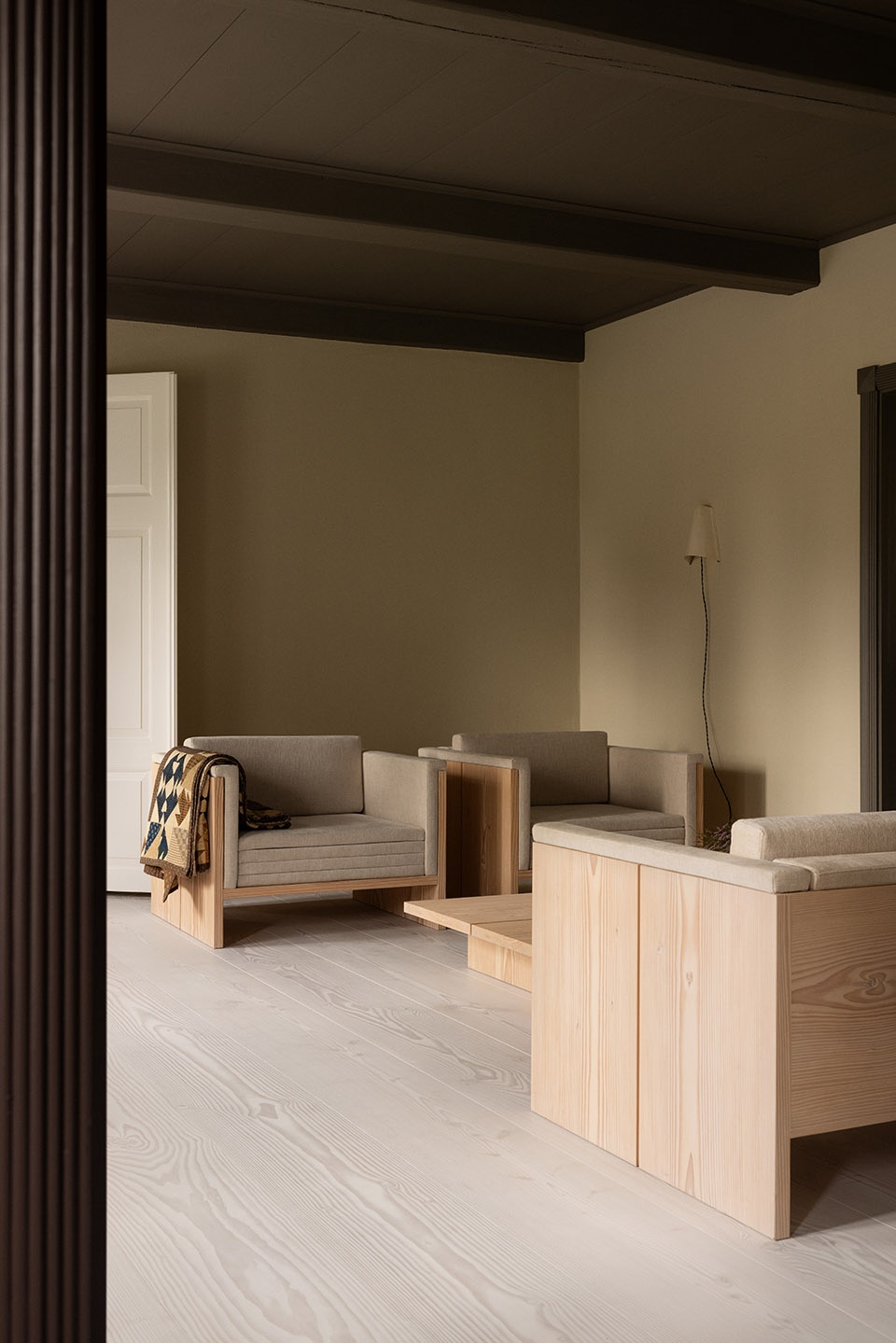
此后,住宅成为家族私宅,也作为公司形象代表之一迎接各方来客。此次由建筑师 Mathias Mentze 和 Alexander Ottenstein 操刀的翻新,则为地尼森家族和品牌翻开了新篇章——不仅是一处宾客之家,更是一处当代表达与品牌展现的空间。
The house then served as the Dinesen family’s private residence and later became a company- representative home and guest house. Its most recent transformation by architects Mathias Mentze and Alexander Ottenstein marks a new chapter for the Dinesen family and company, having become a meticulously curated guest house and contemporary showroom.
▼通过历史线索与叙事背景丰富空间表达,
incorporating historical references and revealing unfamiliar narratives through in-depth research ©Monica Grue Steffensen
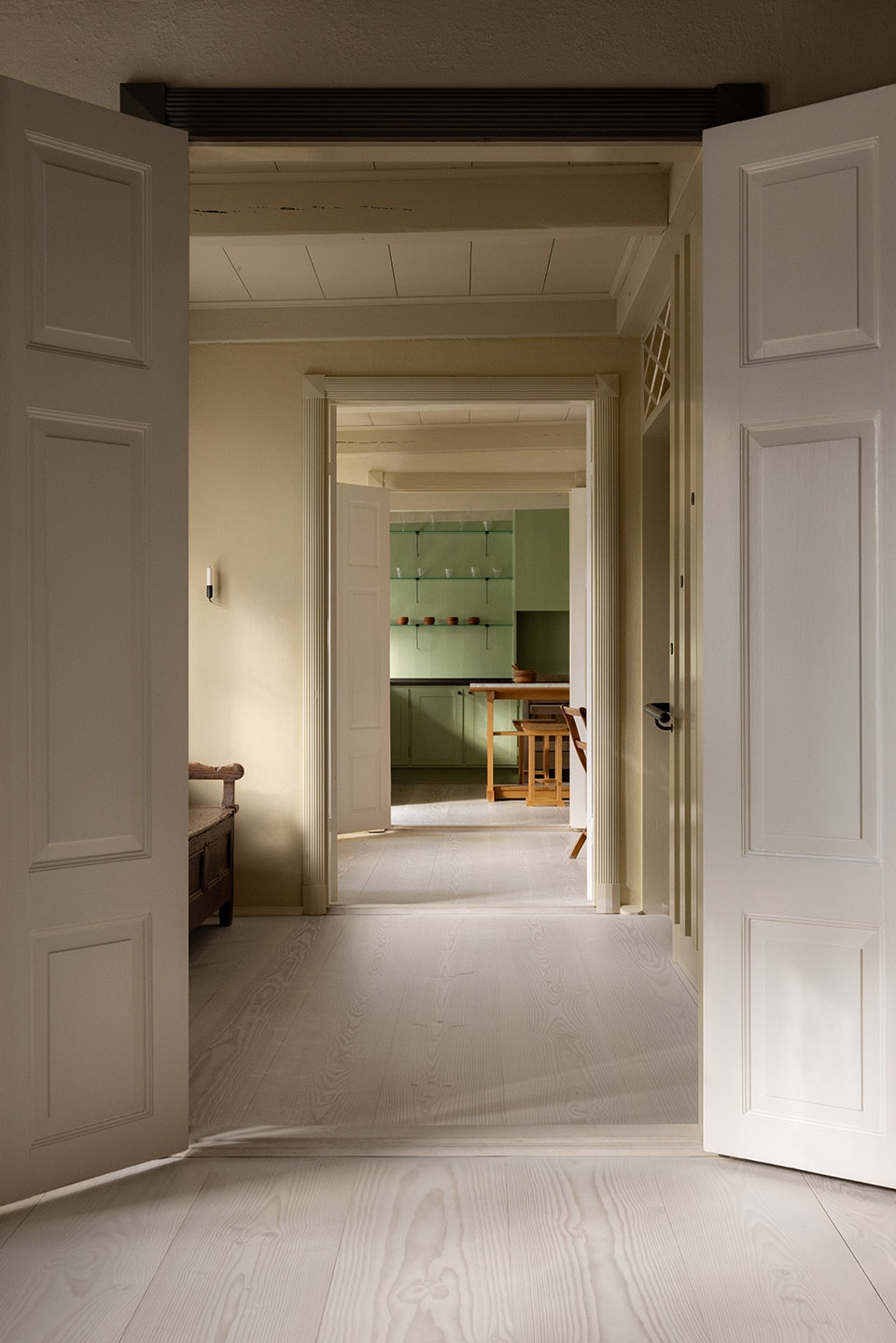
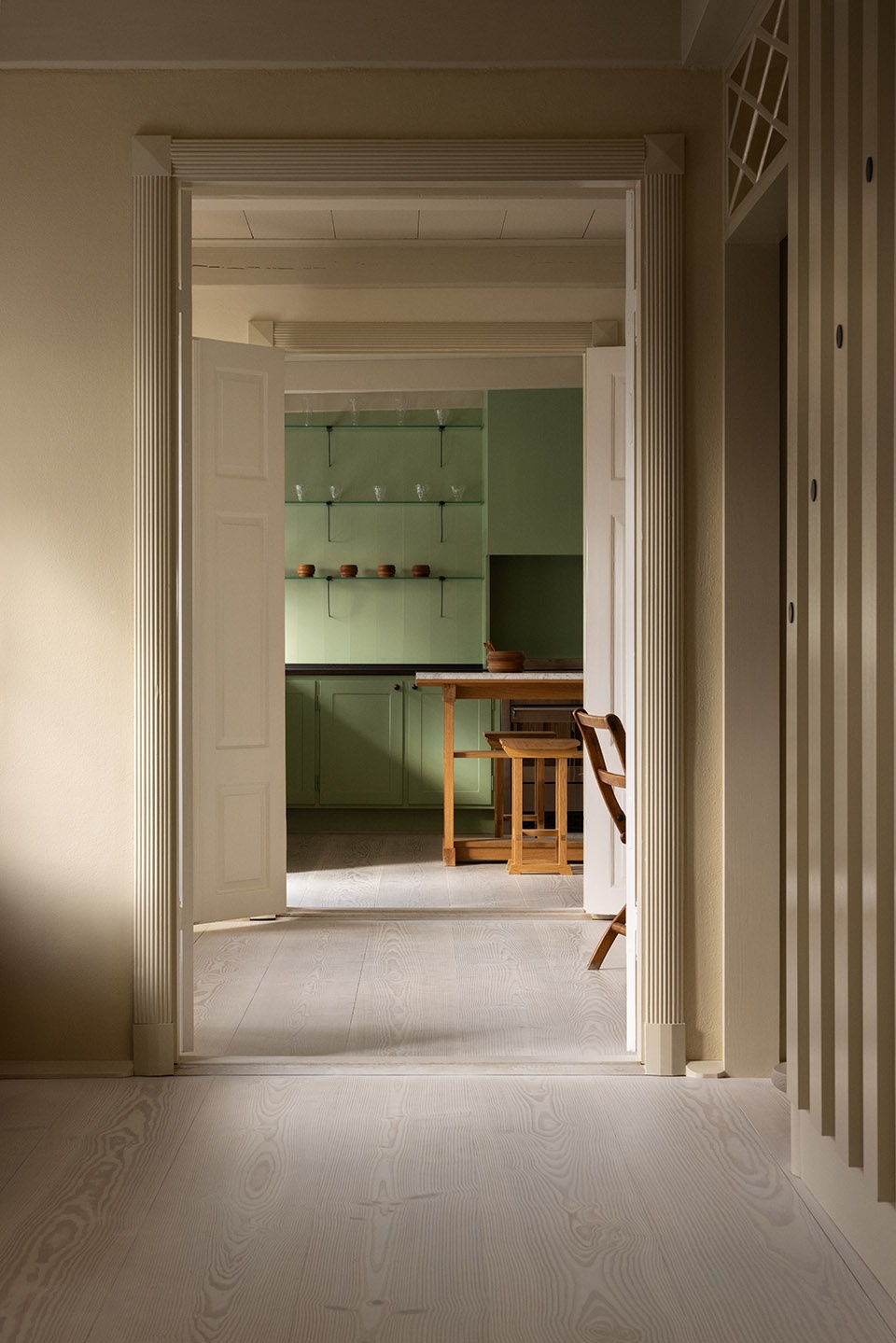
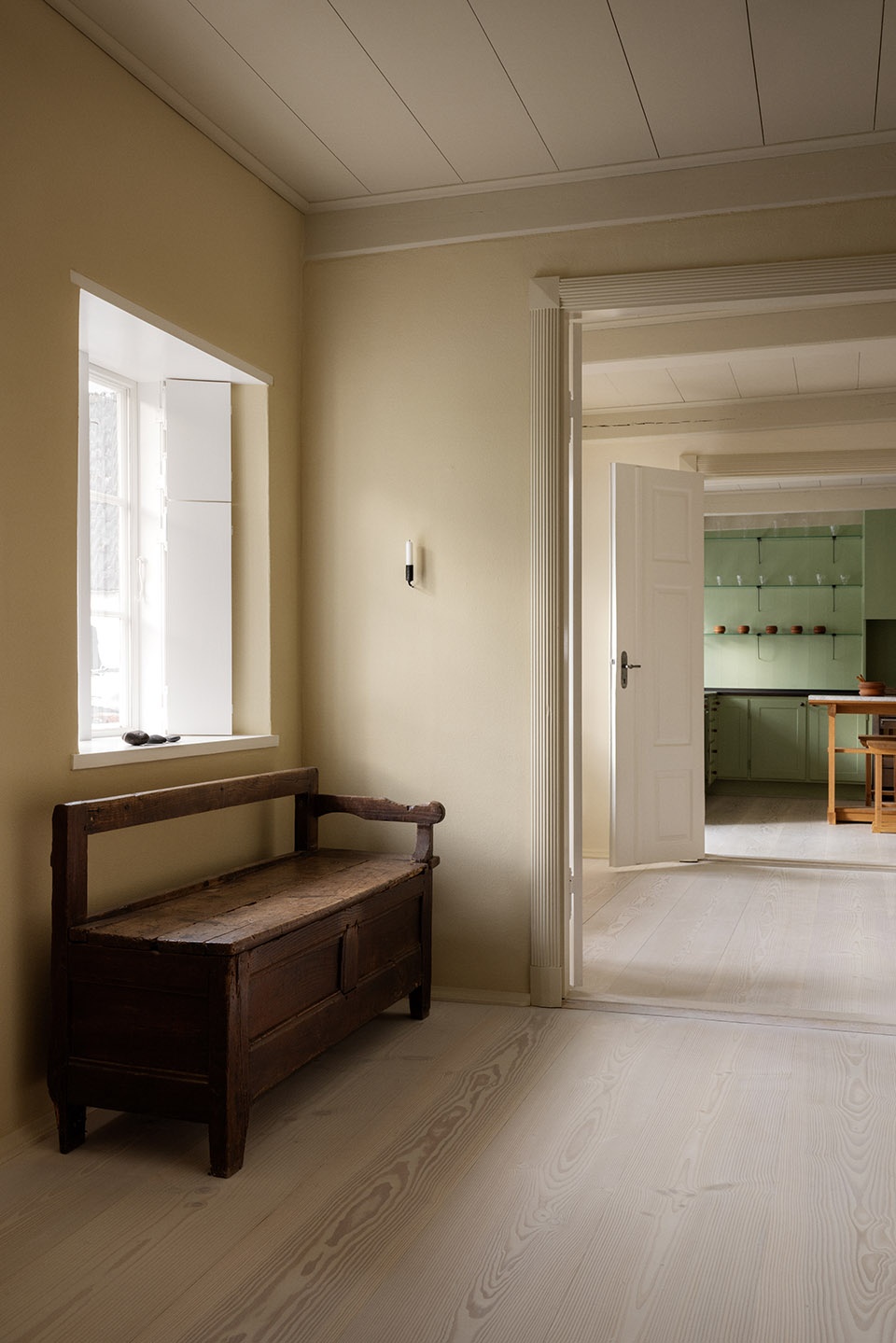
Mentze Ottenstein 以敬意与谦逊的态度重新演绎这栋住宅,在保留 Overby 修复基础之上,融入更多材质与装饰语言。他们以研究为基础,通过历史线索与叙事背景丰富空间表达。原本风格相似的各房间在改造后拥有了独特的色彩与隐藏空间,为宾客带来惊喜感。
Mentze Ottenstein approached the task of reimagining the estate with humility and respect for Overby’s initial restoration. The studio’s work strongly emphasises context, often incorporating historical references and revealing unfamiliar narratives through in-depth research. While the framework of the original building remains, Mentze Ottenstein has introduced more material and ornamental qualities to the house. The connecting rooms were previously all very similar but now offer guests an element of surprise through the use of colour and the creation of hidden rooms.
▼厨房空间,kitchen space ©Monica Grue Steffensen
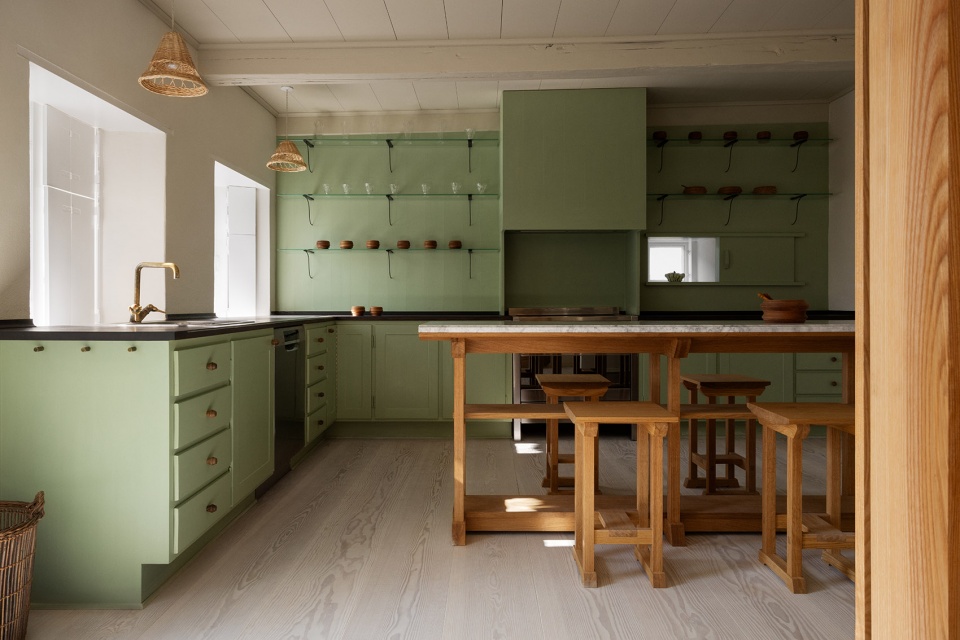
▼厨房空间,kitchen space ©Monica Grue Steffensen
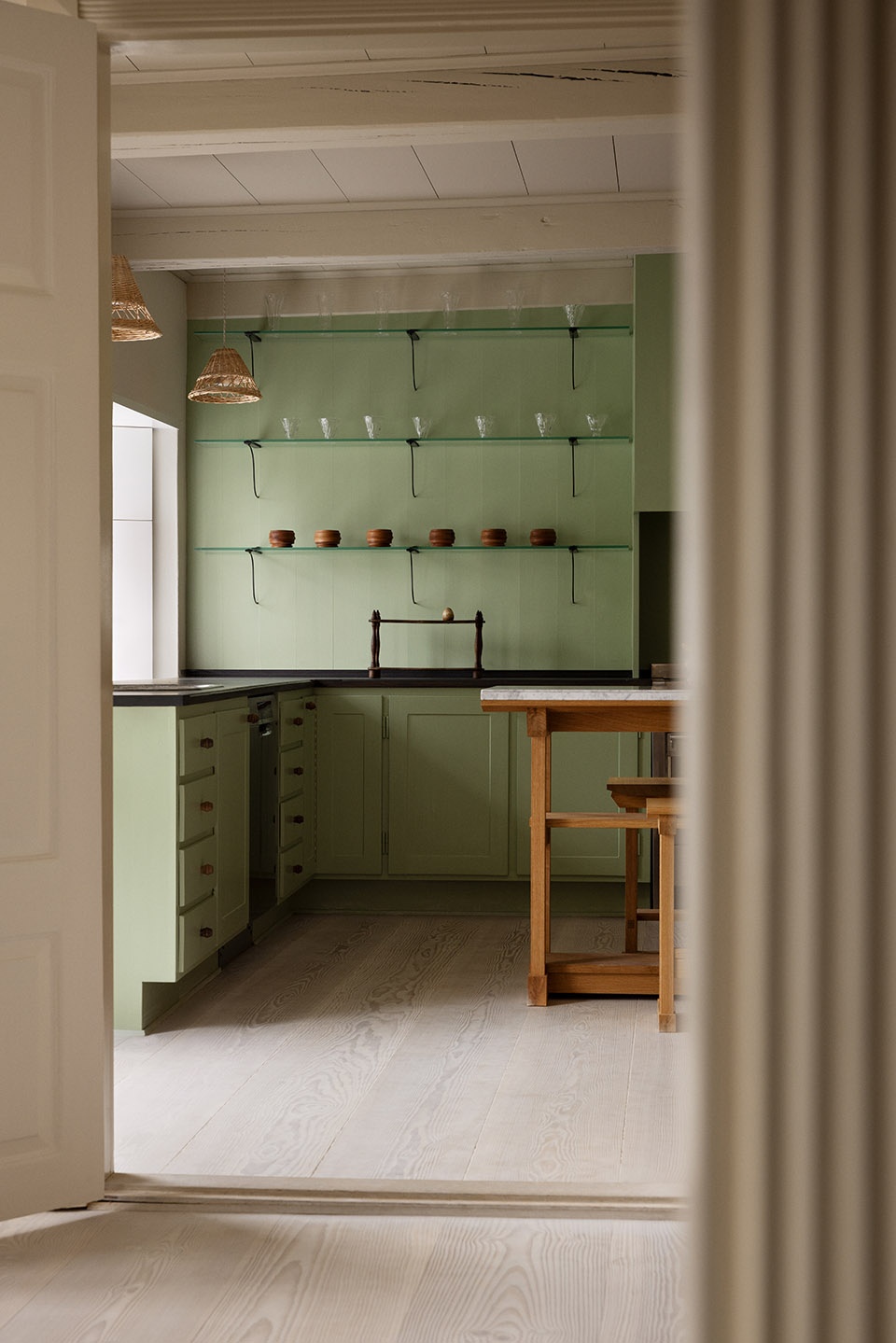
▼餐厅,dining area ©Monica Grue Steffensen
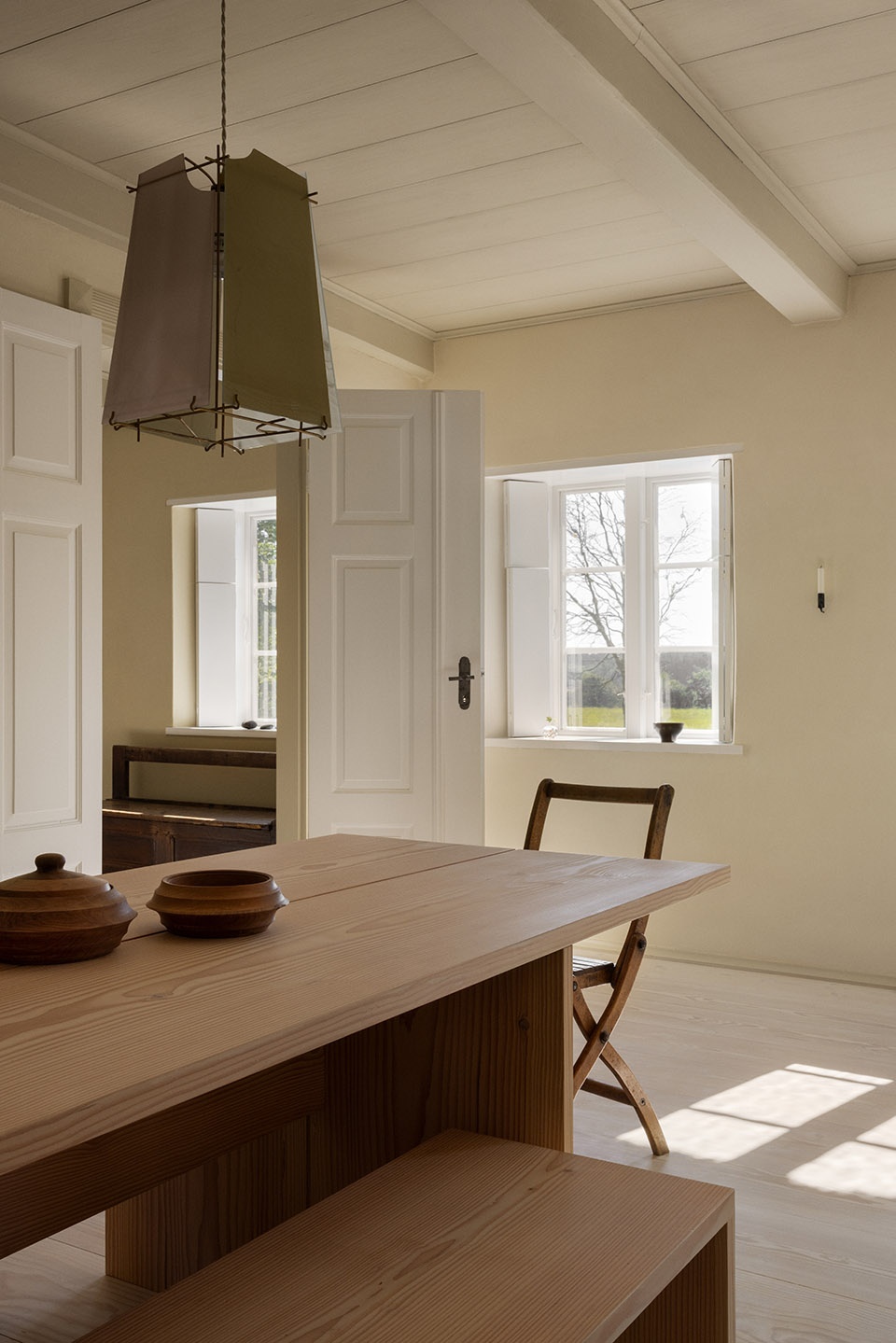
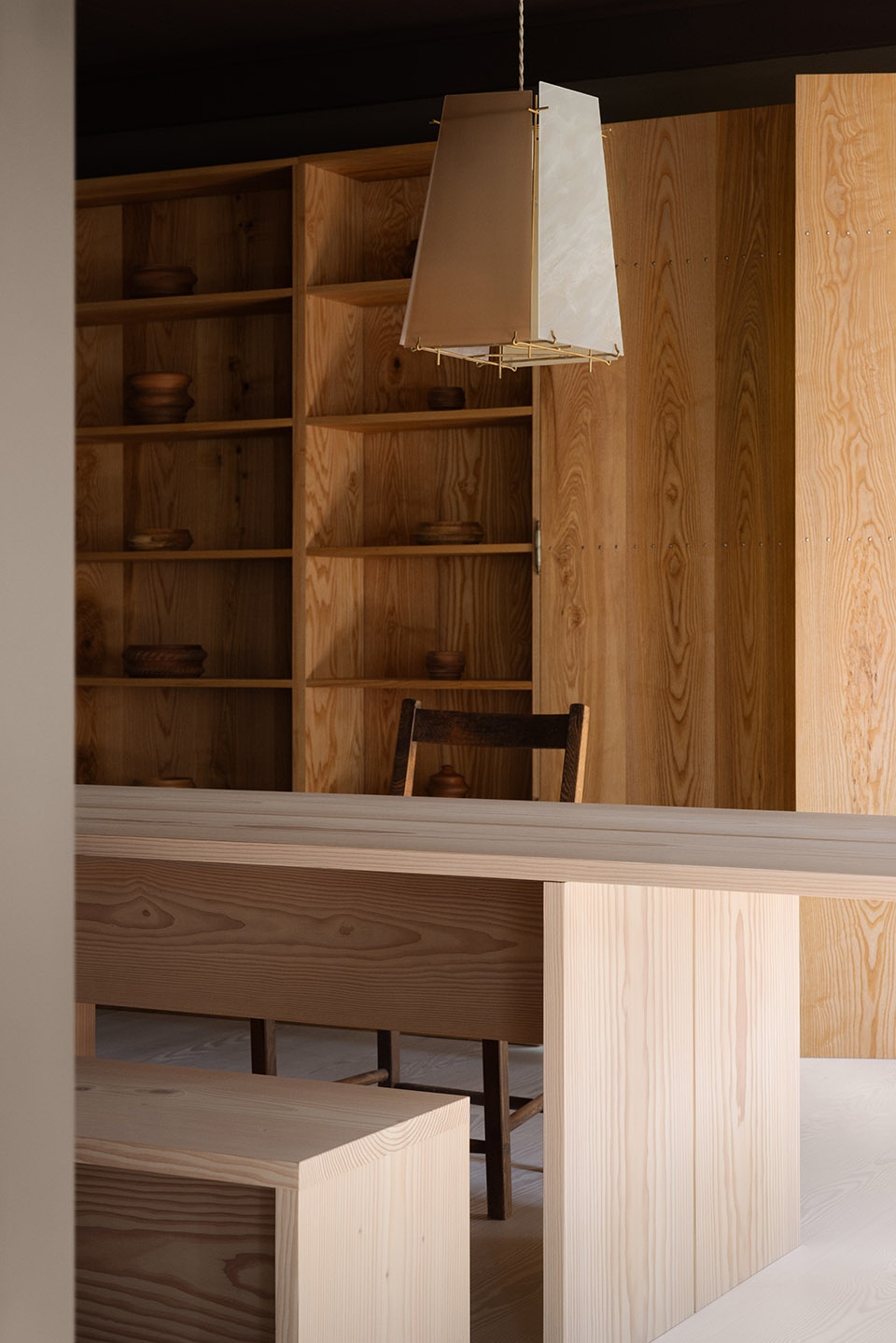
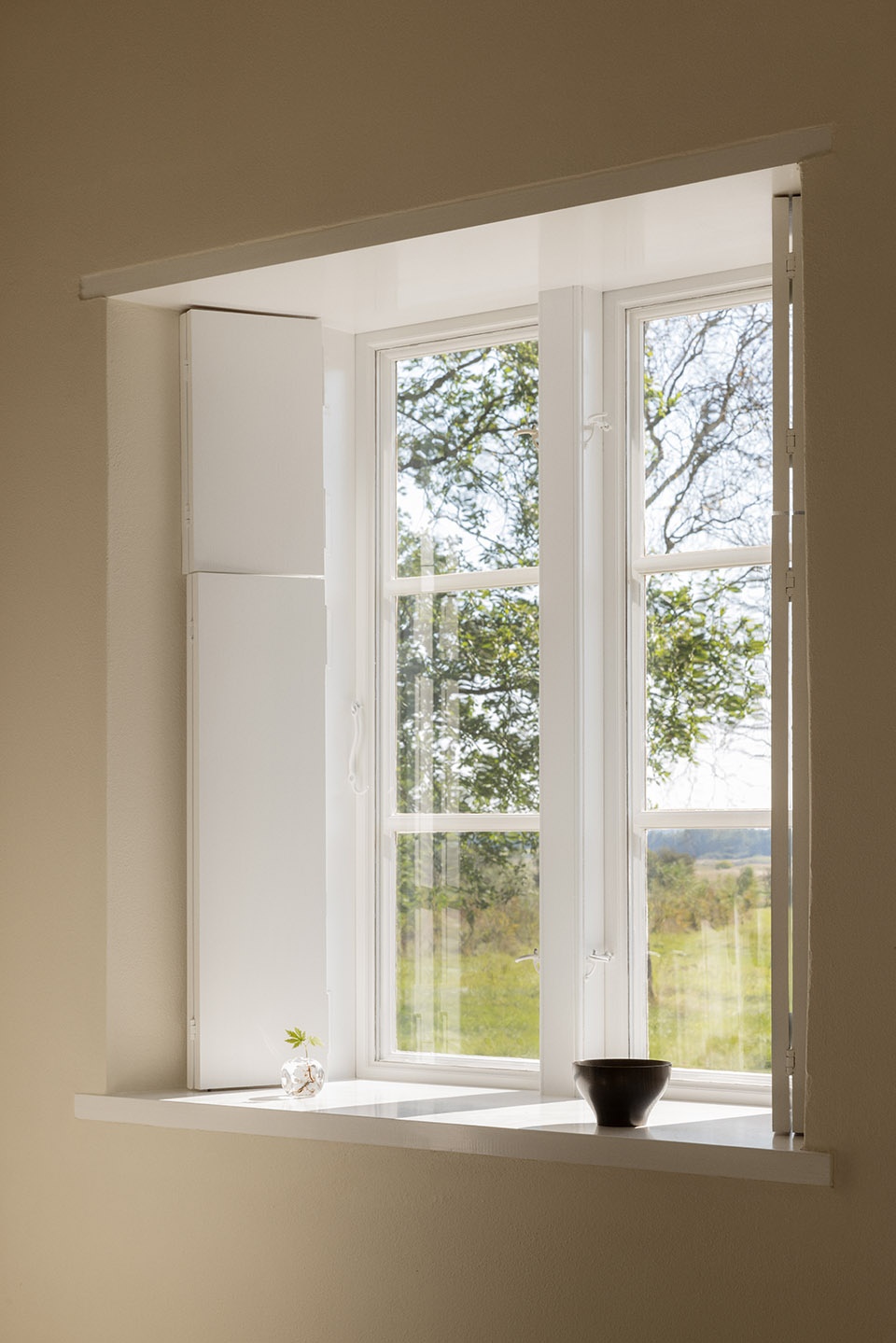
两位建筑师表示:“我们在门框和天花横梁上使用了统一色调,并通过空间之间的渐变打造节奏感。从明亮的色彩开始,逐渐过渡到如今用作图书馆的深色调客厅,营造出舒适而沉稳的氛围。”
Mathias Mentze and Alexander Ottenstein comment on the transformation, saying: “We’ve maintained a consistent colour for door frames and ceiling beams while introducing a gradient from room to room, starting with brighter colours and ending in what used to be a family living room, which is now decorated as a cosy dark-walled library.”
▼如今用作图书馆的深色调客厅,a family living room now as a cosy dark-walled library ©Monica Grue Steffensen
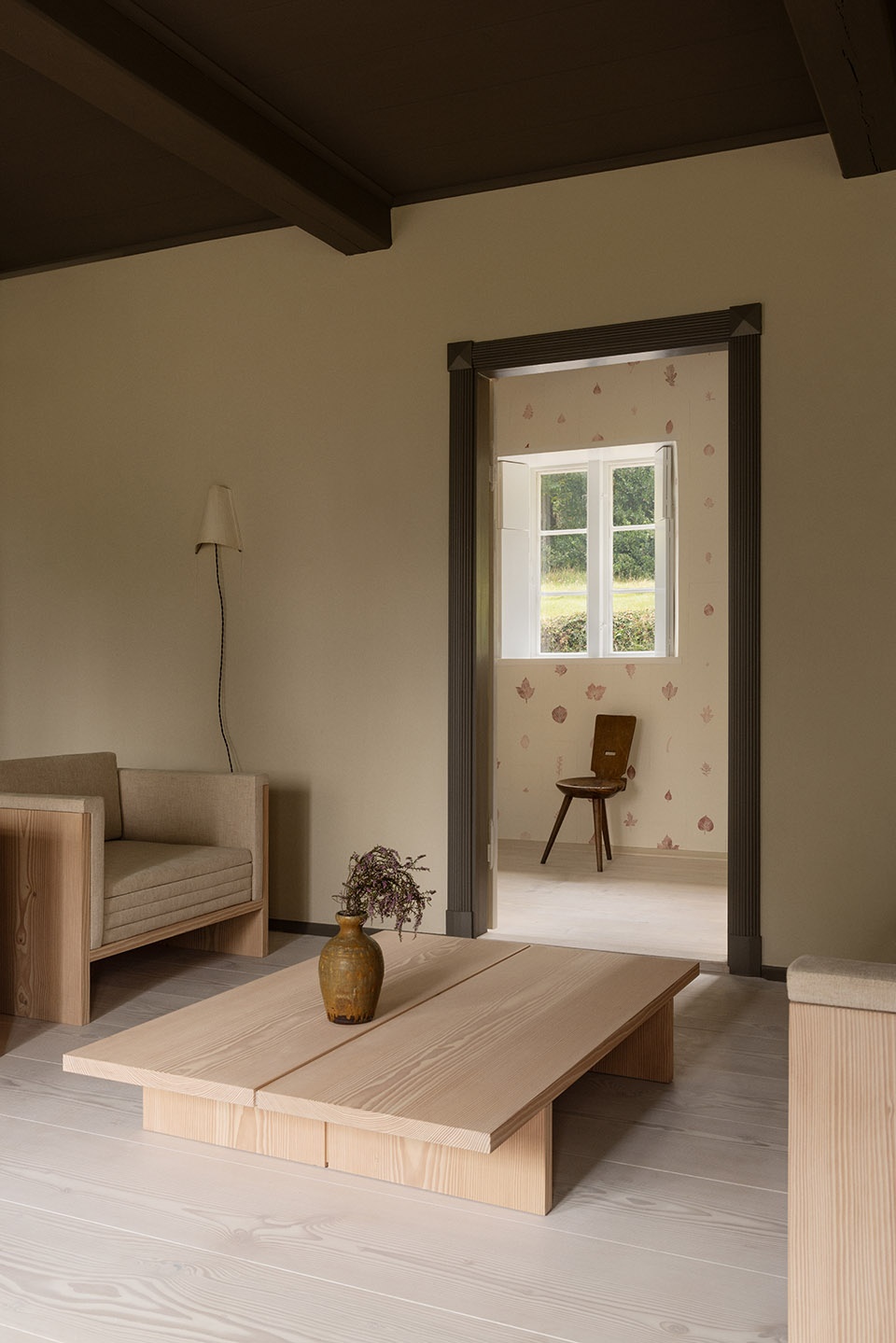
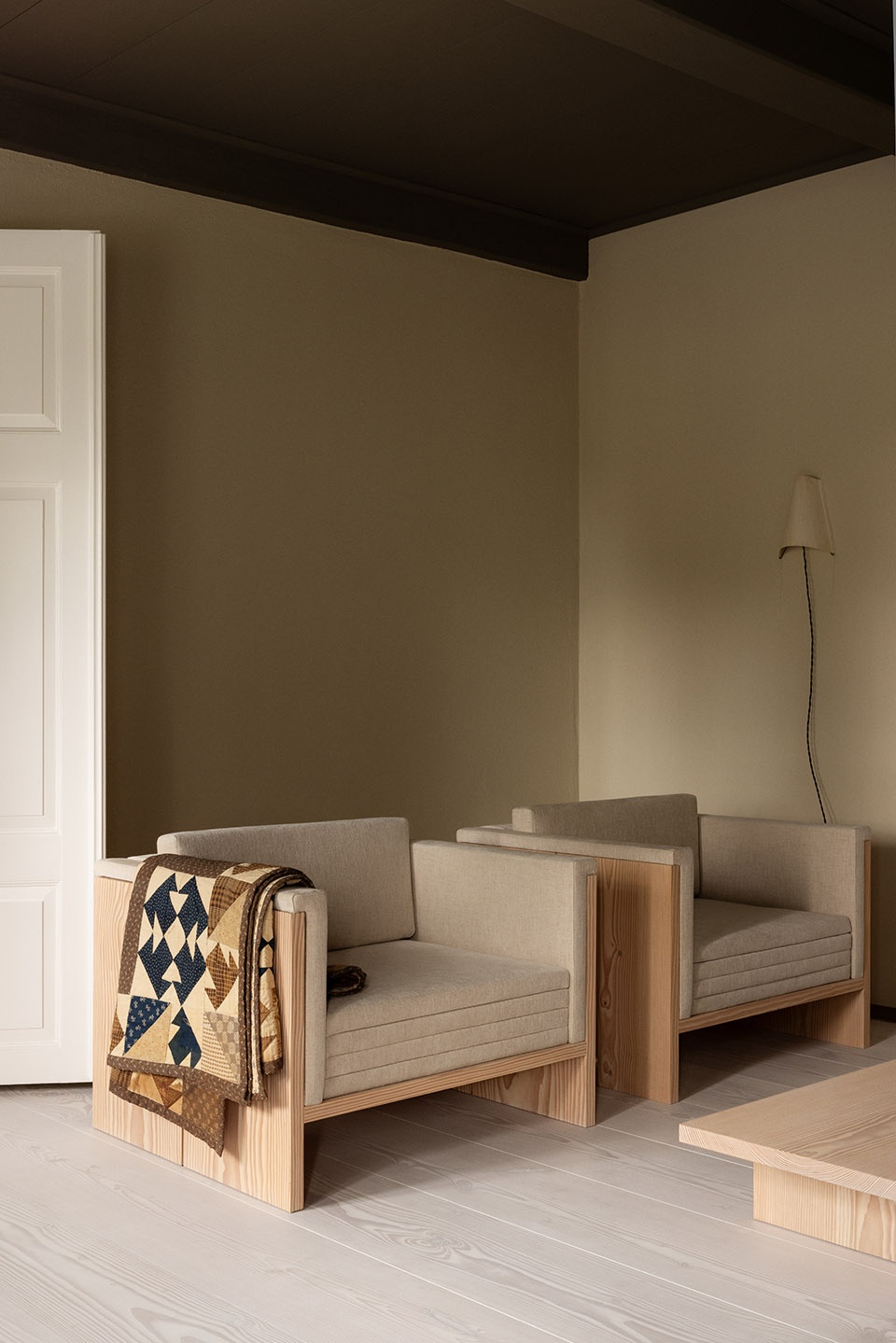
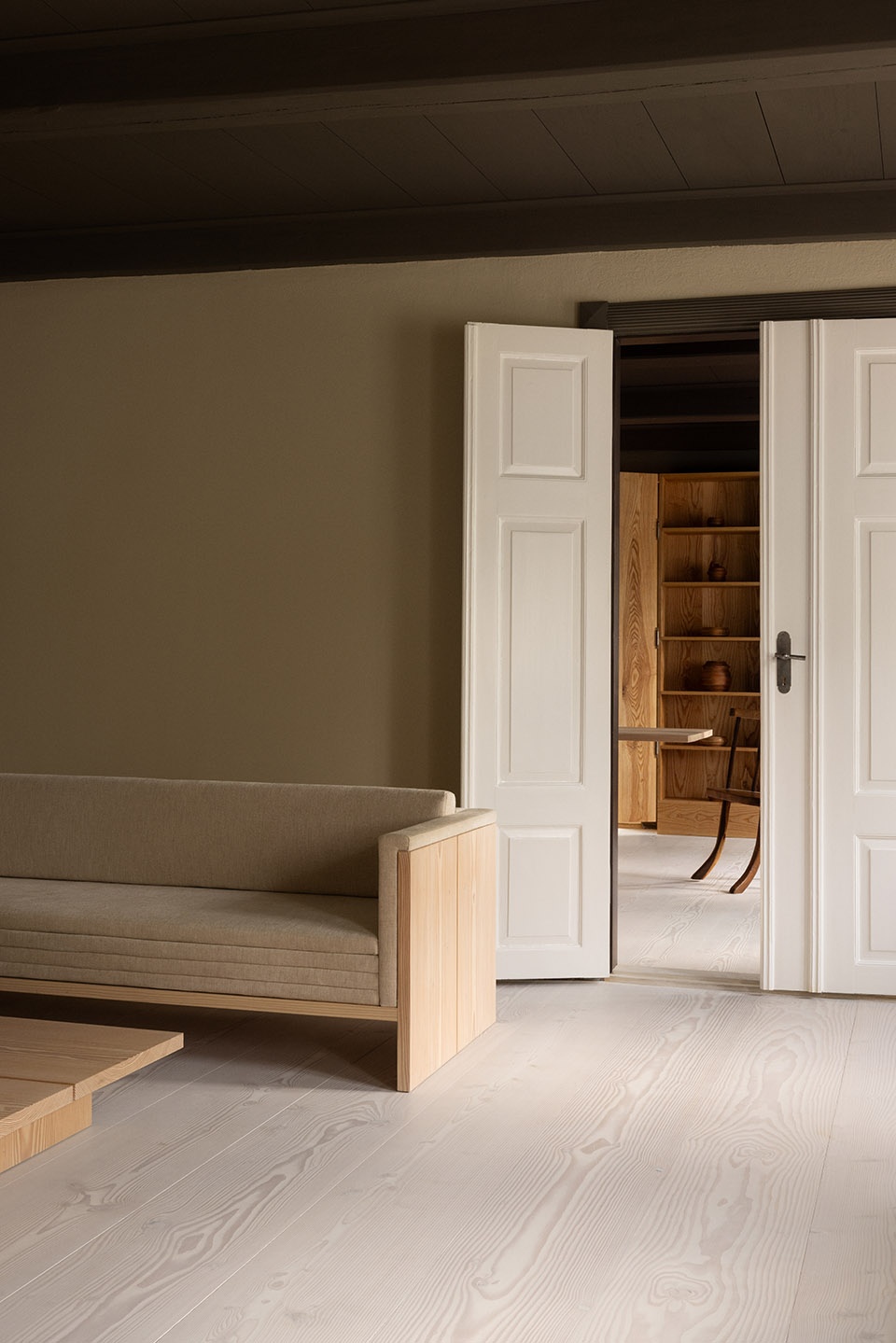
尽管 Overby 的结构基础仍然稳固,Mentze Ottenstein 对整体表面与材料构成进行了重新审视,引入更多细节设计,以实现更和谐的空间体验。例如,手工制作的厨房柜体被漆成吸睛的绿色,呼应其田园环境;厨房中还摆放着来自格鲁吉亚的手工陶碗,与胡桃木和梨木制成的新门把手相映成趣。一楼走廊与小房间则涂上温暖的金赭色,营造出亲密的居住感。
While the original framework carried out by Overby was still sound, Mentze Ottenstein reviewed all surfaces and material compositions, introducing a fresh take on colour and working thoroughly with detailing to create a more harmonious experience. The handcrafted kitchen cabinets have been painted an eye-catching shade of green as a nod to its countryside location. Elsewhere, a series of hand-turned ceramic bowls from Georgia sit comfortably alongside new walnut and pear kitchen handles. Further colour can be seen in the aisles and small chambers on the first floor, painted in golden ochre, creating a warm and intimate experience.
▼手工制作的厨房柜体被漆成吸睛的绿色,
The handcrafted kitchen cabinets have been painted an eye-catching shade of green ©Monica Grue Steffensen
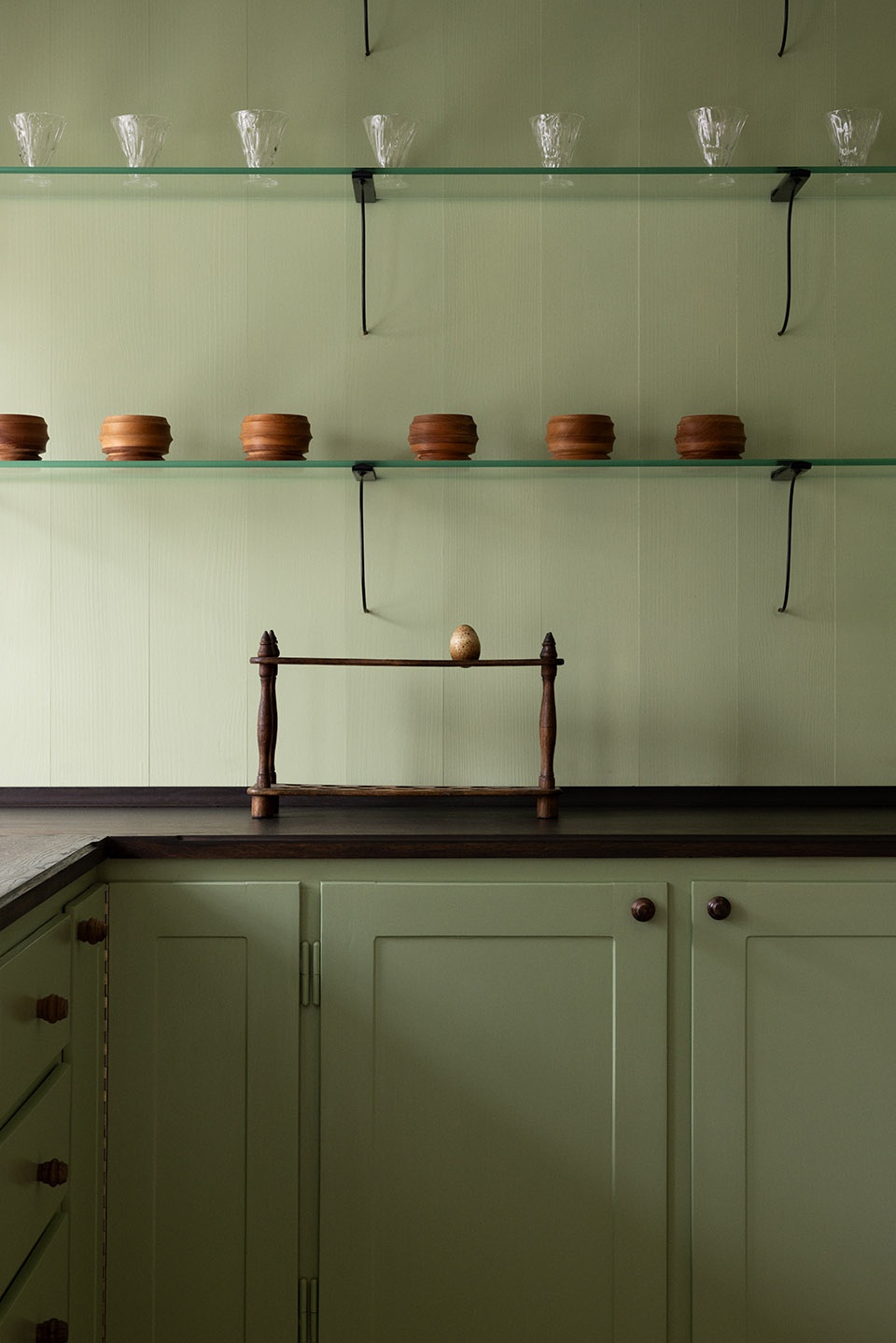
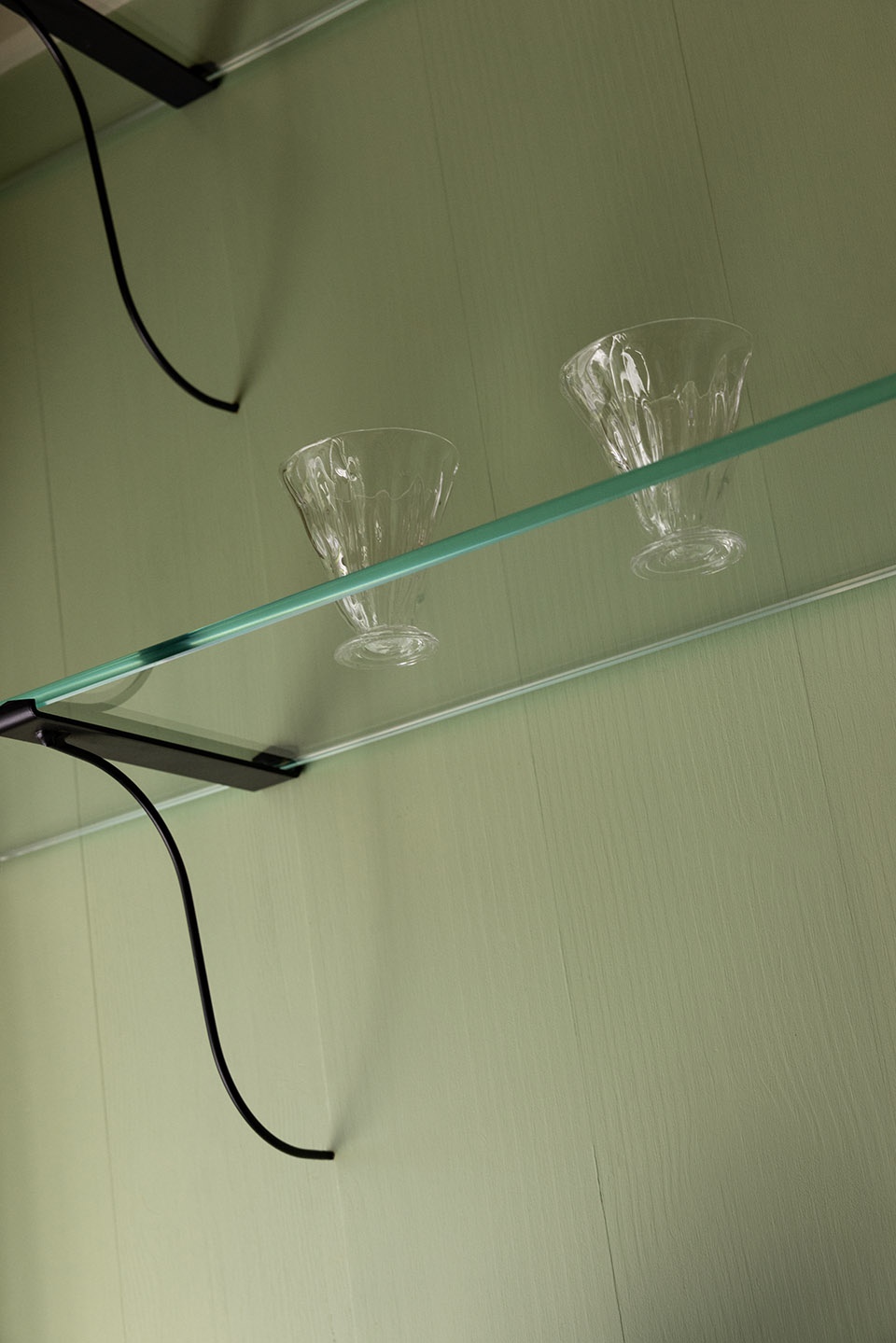
▼定制的古董家具,customized vintage furniture ©Monica Grue Steffensen
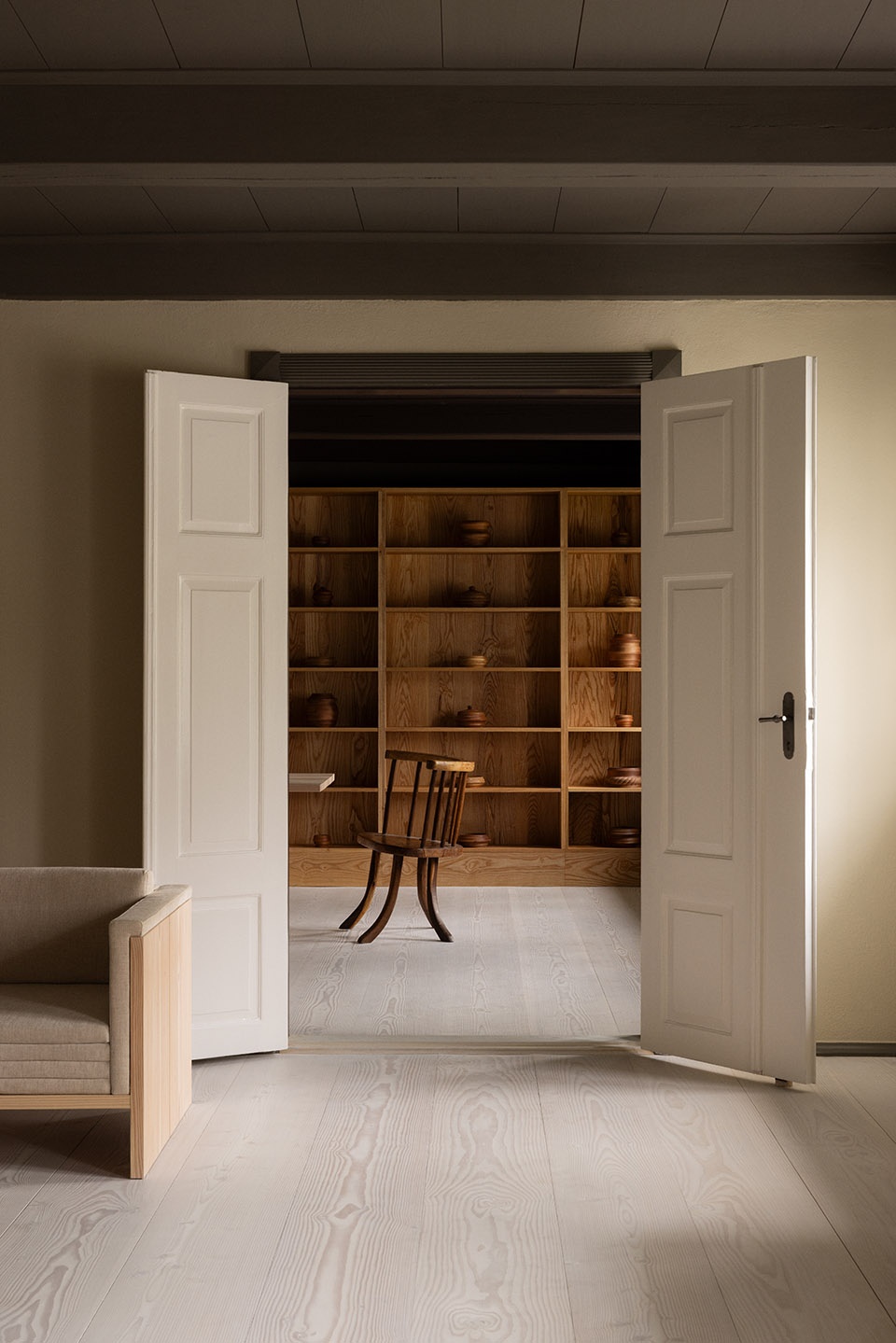
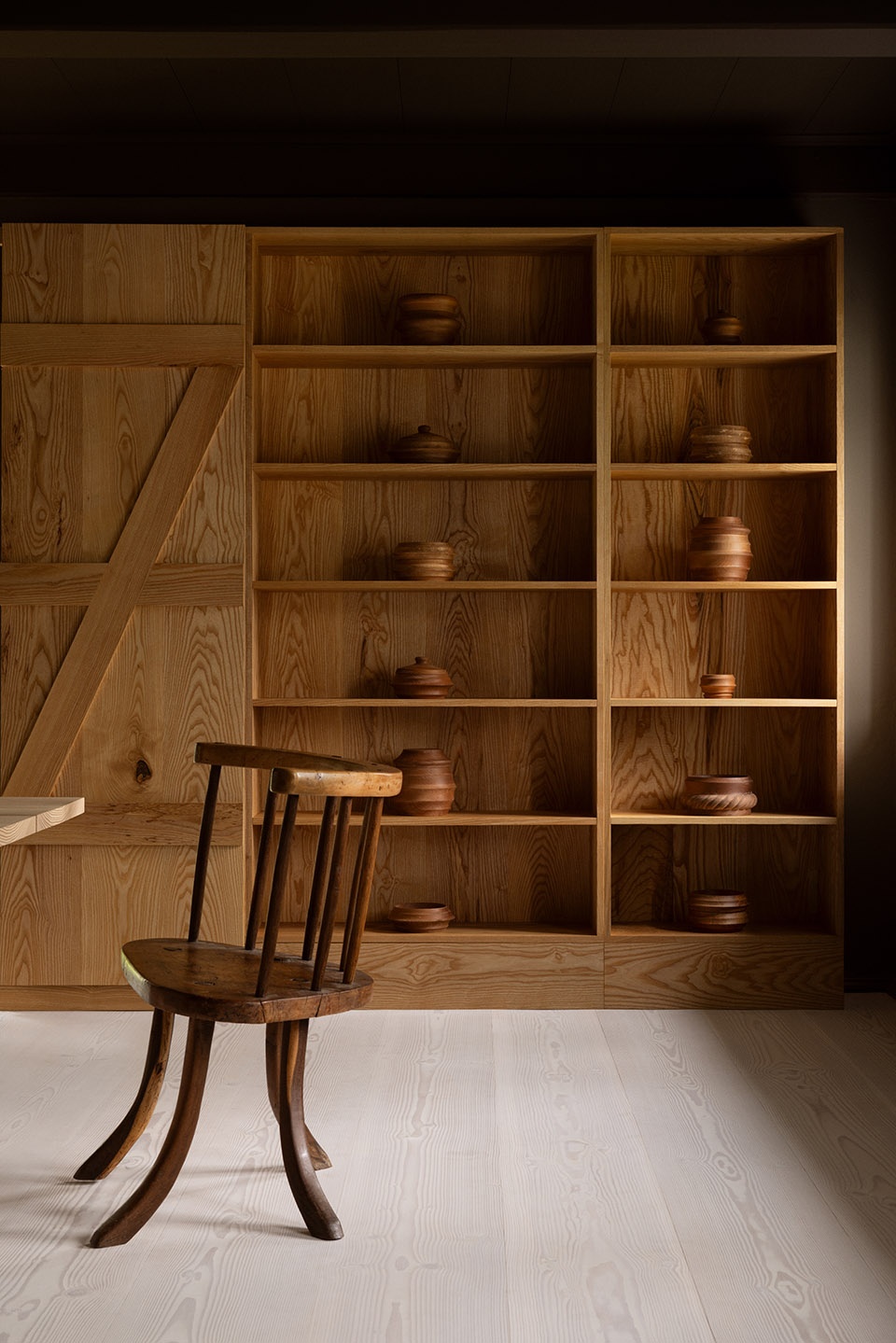
木材依旧是住宅中最核心的材料语言。今年早些时候发布的由 John Pawson 为 Dinesen 设计的 Douglas fir杉木家具系列,与古董家具和 Mentze Ottenstein 设计的定制家具并置,构建出时间的对话。定制家具选用灰木并施以油处理,色泽如琥珀,木纹酷似黑榆。此外,胡桃木与梨木等深色木材也出现在画框等细节中,与浅色地板形成动人对比。
Fittingly, wood still takes centre stage as the central material palette within the house. The architectural Pawson Furniture Collection by John Pawson for Dinesen in Douglas fir, released earlier this year, sits elegantly next to antique furniture and a series of bespoke new furniture pieces designed by Mentze Ottenstein. These pieces have been made of ash with an oil finish resembling amber and a grain pattern reminiscent of black elm. In addition, deeper-toned wood selections such as walnut and pear are represented, for instance, in frames by Cassetta, which offers a flattering contrast to the light Douglas floors.
▼定制的古董家具,customized vintage furniture ©Monica Grue Steffensen
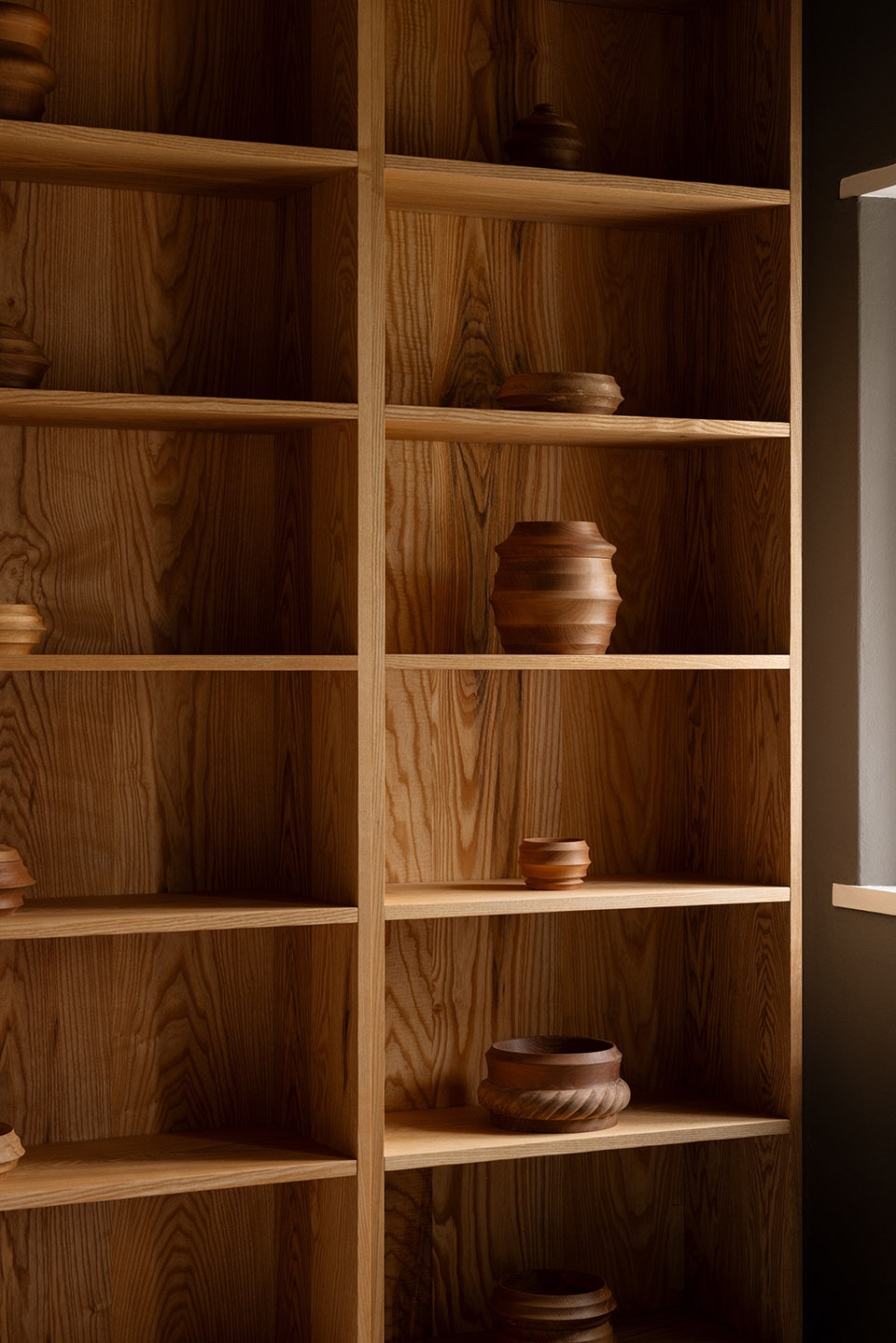
▼来自格鲁吉亚的手工陶碗,a series of hand-turned ceramic bowls from Georgia ©Monica Grue Steffensen
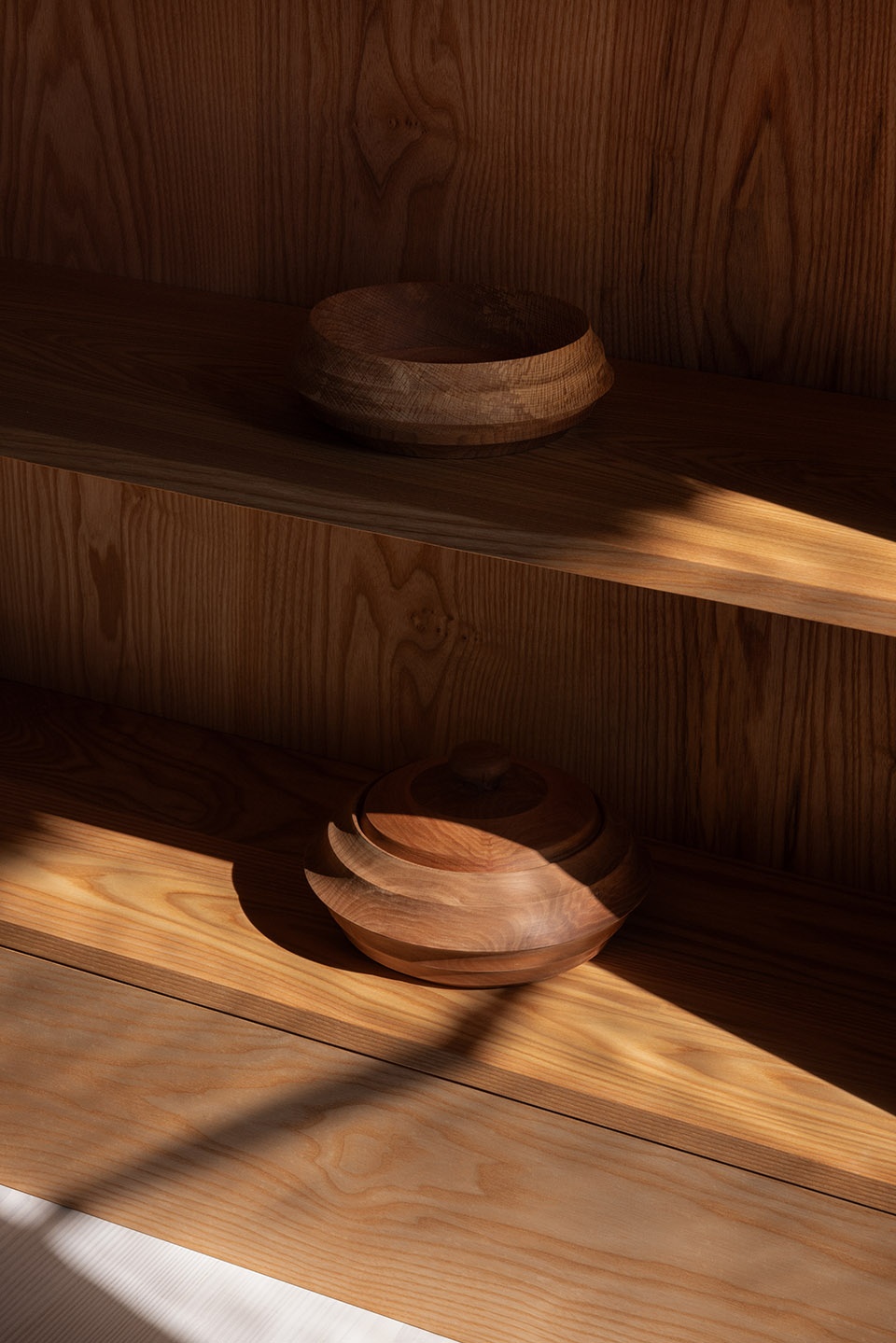
Mentze Ottenstein表示:“空间就像一个肖像,反映着居住者的个性与状态。我们希望通过一系列可被继续填充的选择,呈现Dinesen当下的样貌。它不是一个封闭的项目,而是一个等待新故事加入的舞台。我们希望未来再回到这里时,看到图书馆已被书籍填满,橱柜装满了布料,以及朋友和合作伙伴带来的家具彼此对话,共同构建新的体验。”“时间与其对美学的影响,是我们作品中反复探讨的主题。”Mentze说道。
Mentze Ottenstein adds “A space is like a portrait of the person or the people who inhabit it. We have attempted to draw a portrait of where Dinesen is today through choices and approaches that allow for change so that it is not a static project but open to being filled with new stories. We hope to come back and see that the library has been filled with books, that cabinets are full of textiles and that furniture pieces from and by friends and partners of Dinesen are included and speak to each other in a unified experience.” “The notion of time and its impact on aesthetics occupies much of our work,” says Mathias Mentze.
▼配置有上下床的卧室,Bedrooms with bunk beds ©Monica Grue Steffensen
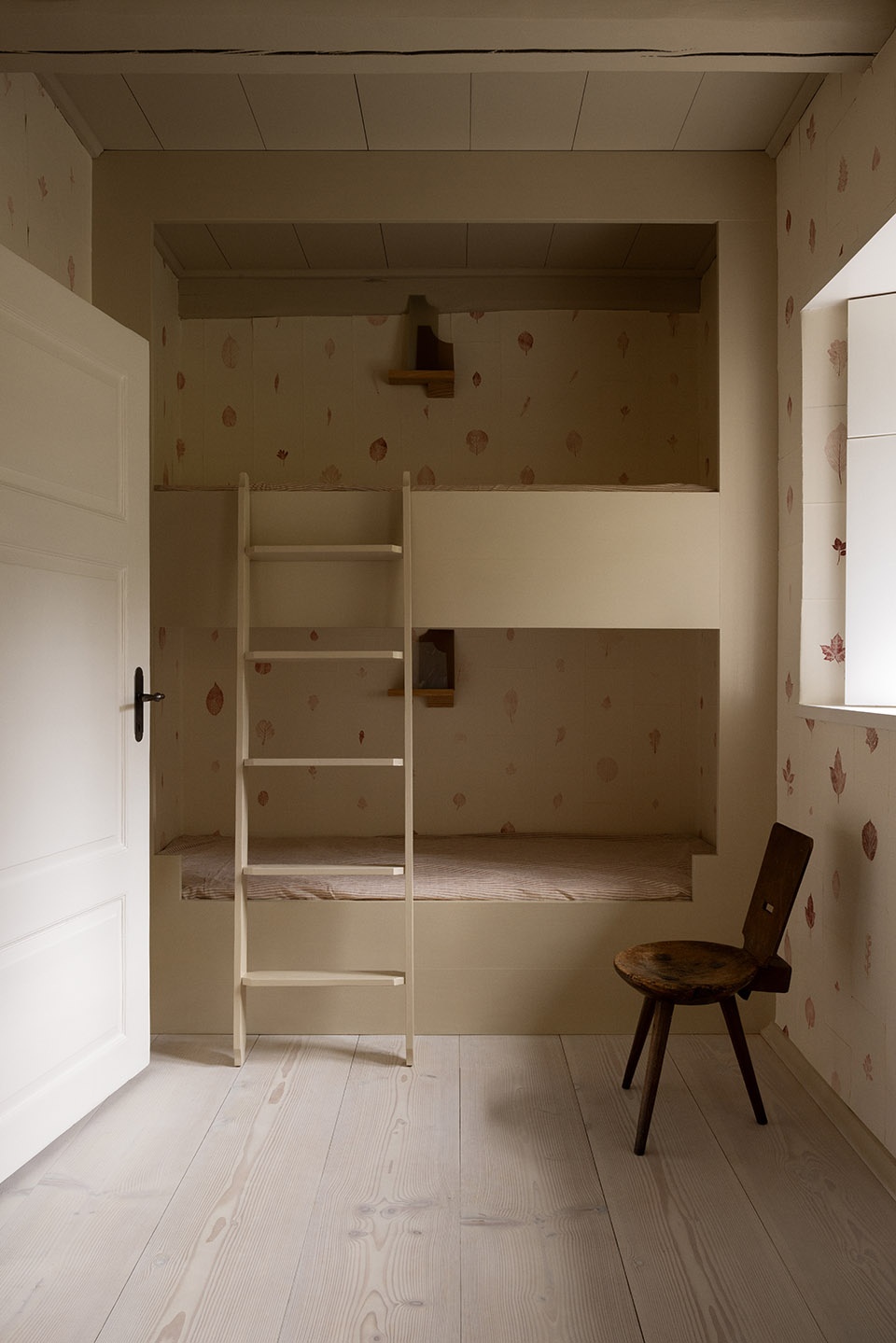
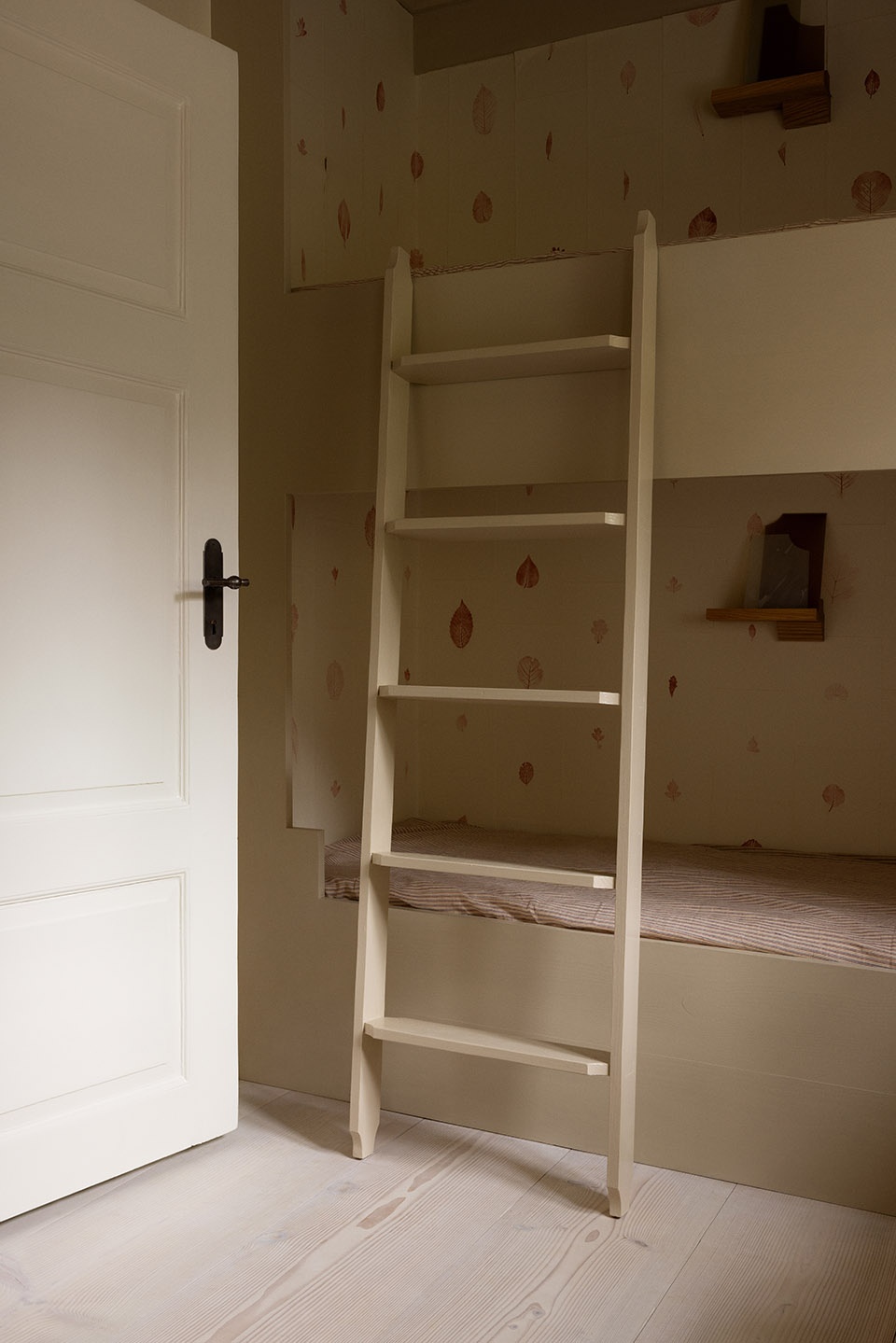
▼二层楼梯间,staircase to the upper floor ©Monica Grue Steffensen
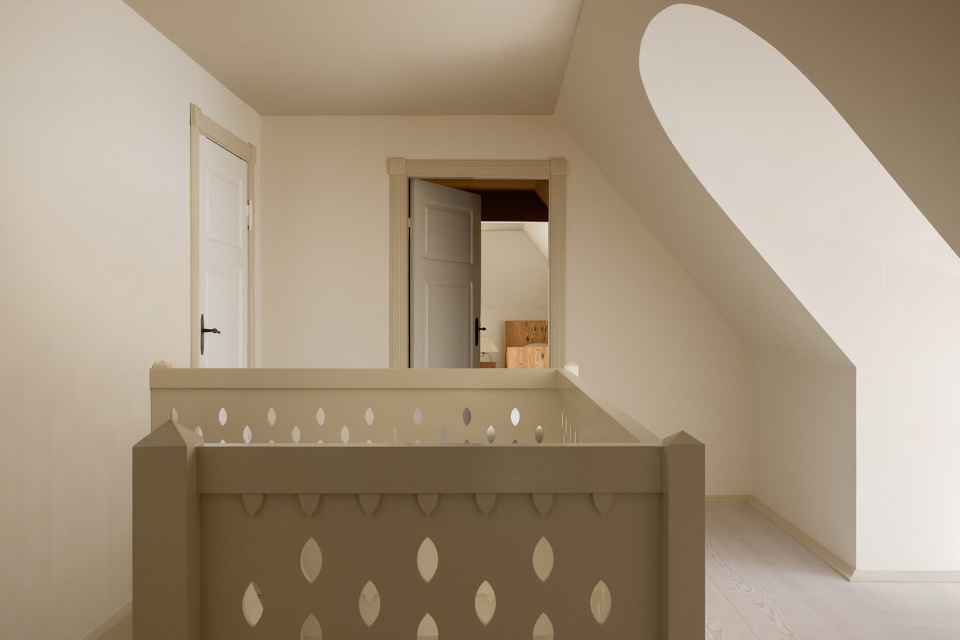
▼二层楼梯间,staircase to the upper floor ©Monica Grue Steffensen
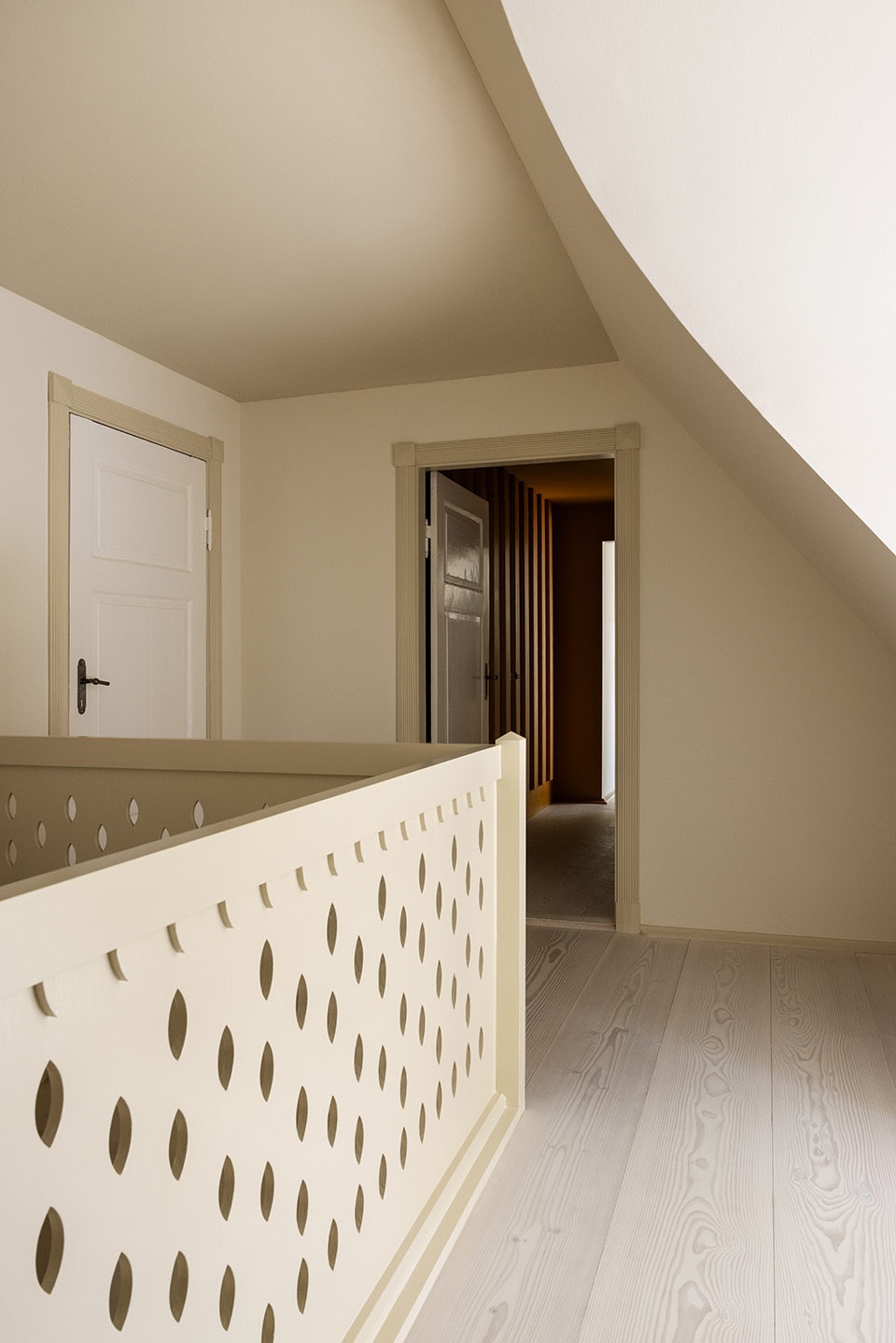
▼通往卧室的走廊,corridor towards the bedroom ©Monica Grue Steffensen
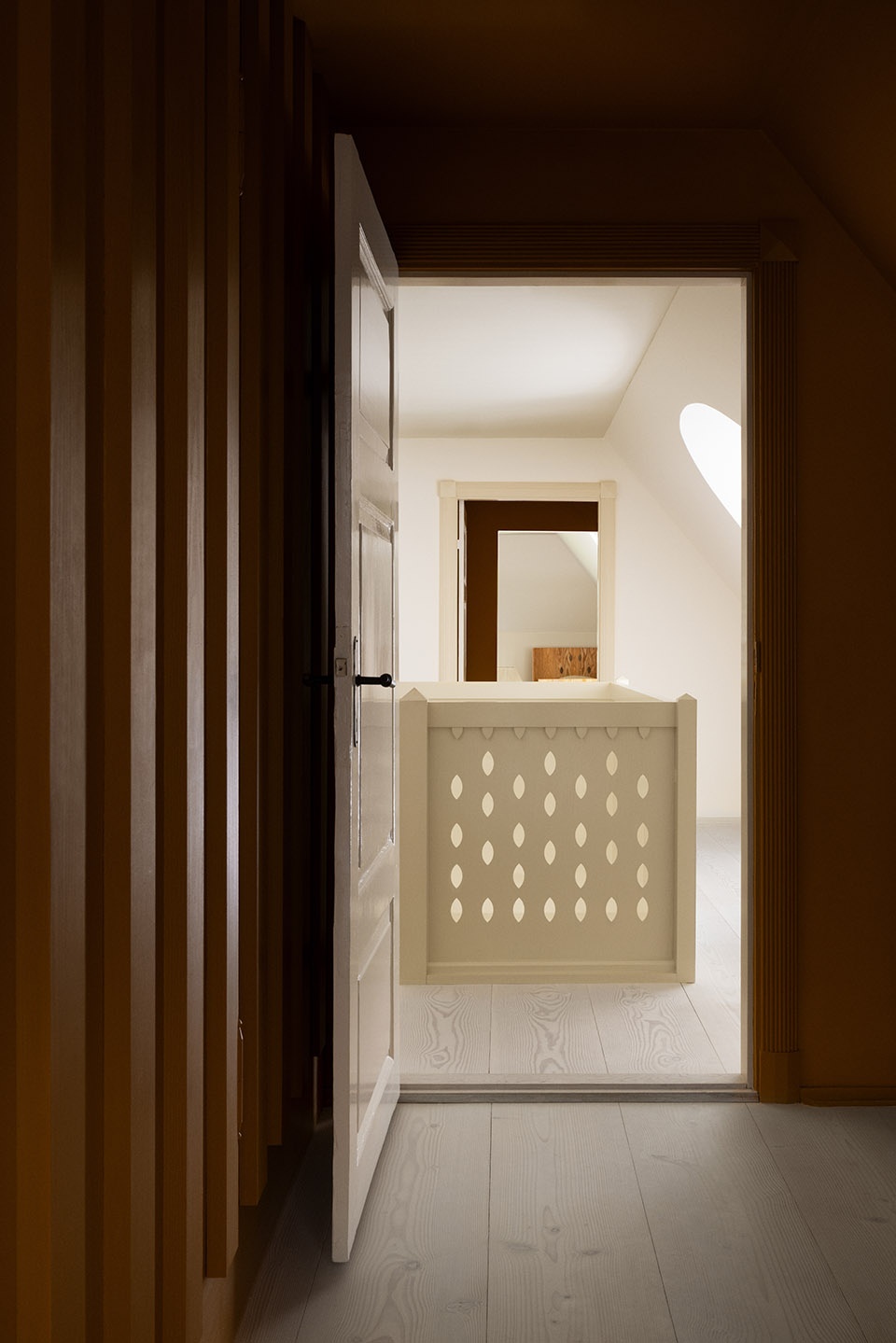
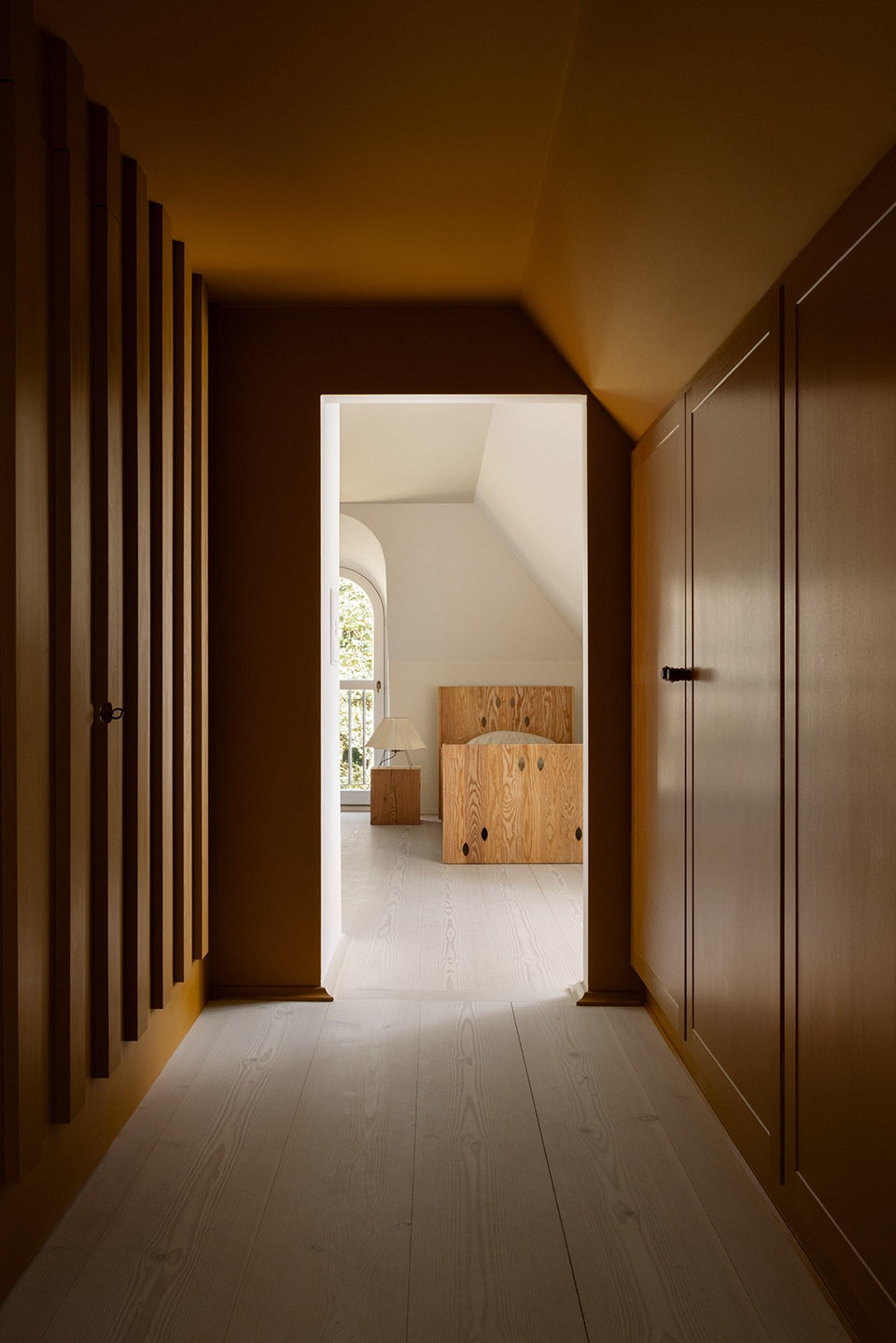
▼二层卧室,the bedroom ©Monica Grue Steffensen
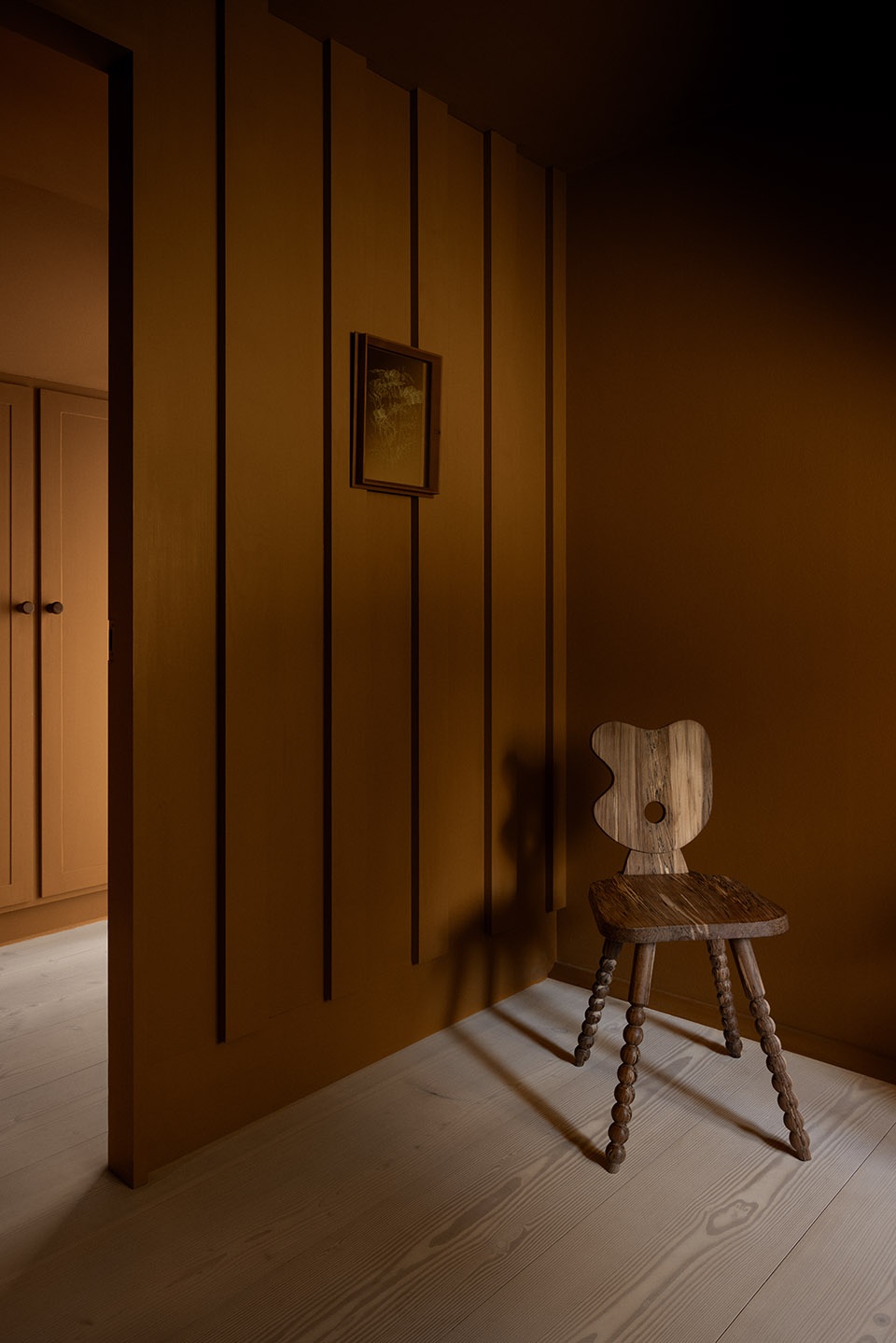
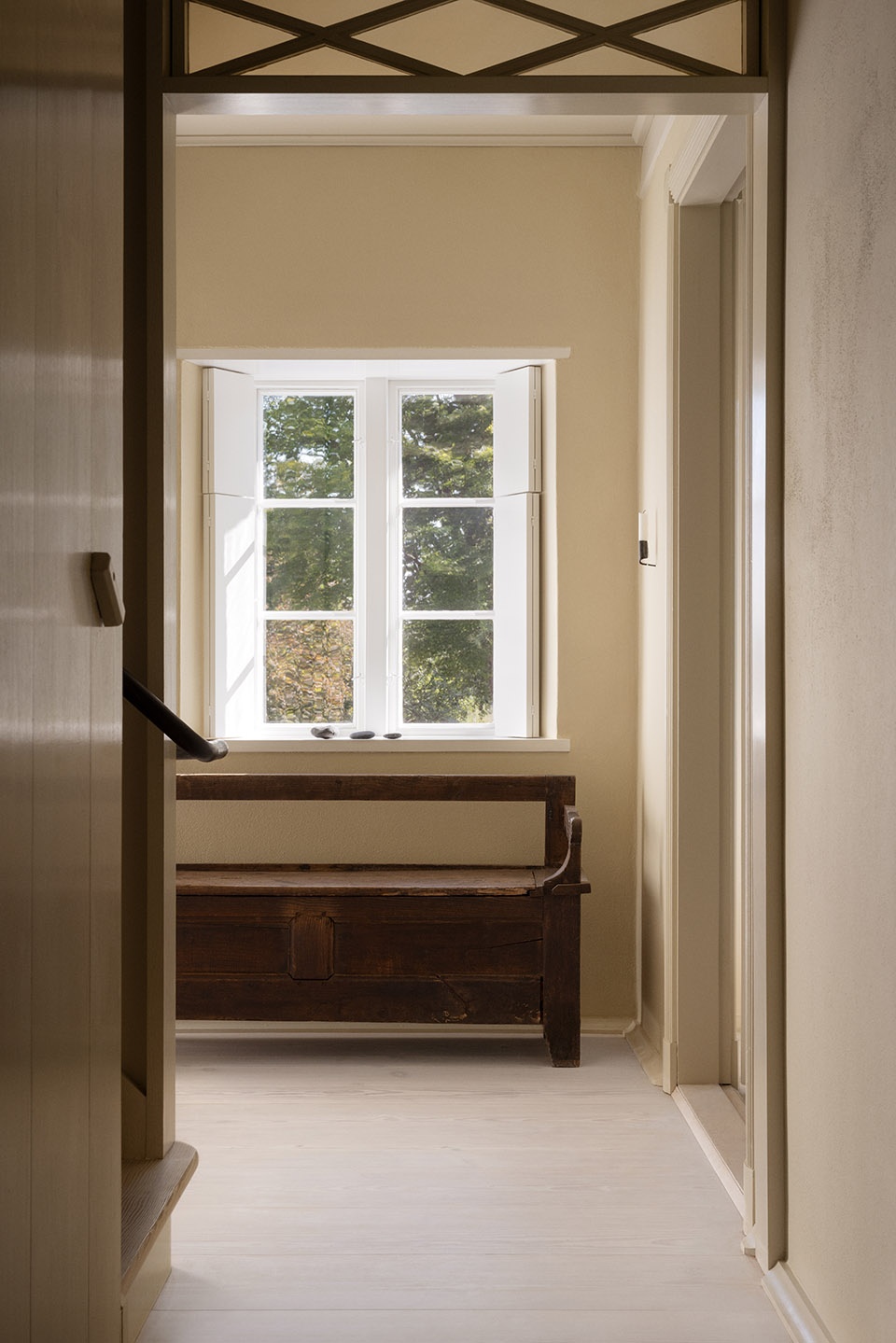
住宅的设计旨在唤起“家”的感觉,而非展厅,同时展现这些年来众多合作的故事与成果。除了定制家具外,Mentze Ottenstein也擅长策展古董,并与艺术家、工匠及斯堪的纳维亚设计师密切合作,赋予室内空间多样性。柔和照明由Christian+Jade与Wästberg提供;楼梯与玻璃细节由Nina Nørgaard创作;镜面与画框来自Cassetta;椅子则出自RønholtKurz。来自伦敦的Jamb London被委托搜集独特的古董家具,进一步丰富住宅的历史感与文化语境。
The house is designed to evoke a sense of home rather than a showroom while showcasing the stories of numerous exciting collaborations throughout the years. In addition to the bespoke furniture they have designed, Mentze Ottenstein has a notable skill for curating antiques and collaborating with artists, craftsmen and other fellow Scandinavian designers, giving the home interior an aesthetic diversity. Soft lighting is provided with lamps by Christian+Jade and Wästberg. The staircase and glass elements are by Nina Nørgaard, with mirrors and frames by Cassetta and chairs by RønholtKurz. London-based Jamb London have been commissioned to source one-off antique pieces to enhance the historical elements and references within the house.
▼二层卧室,the bedroom ©Monica Grue Steffensen
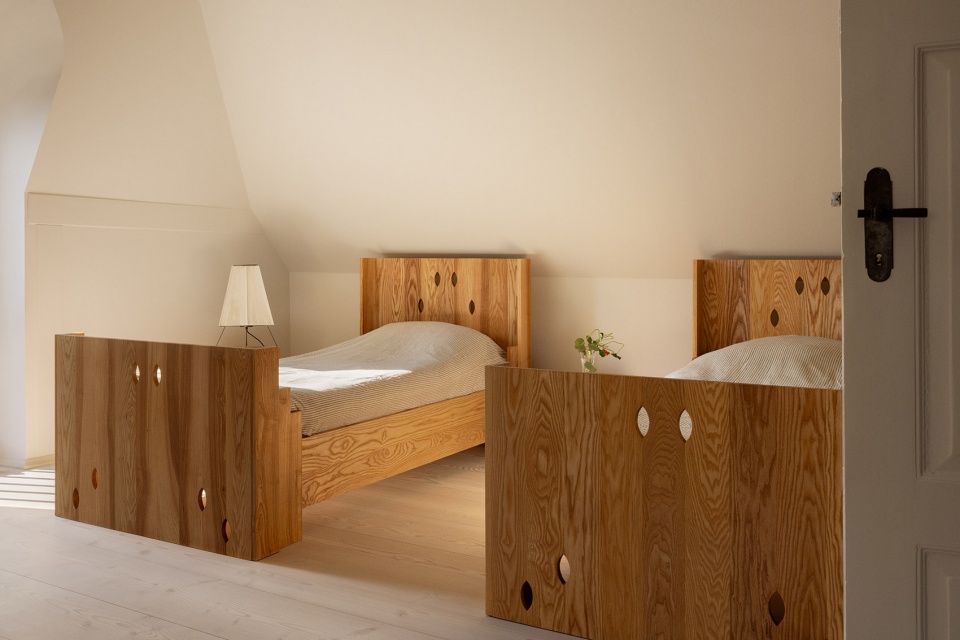
▼二层卧室,the bedroom ©Monica Grue Steffensen
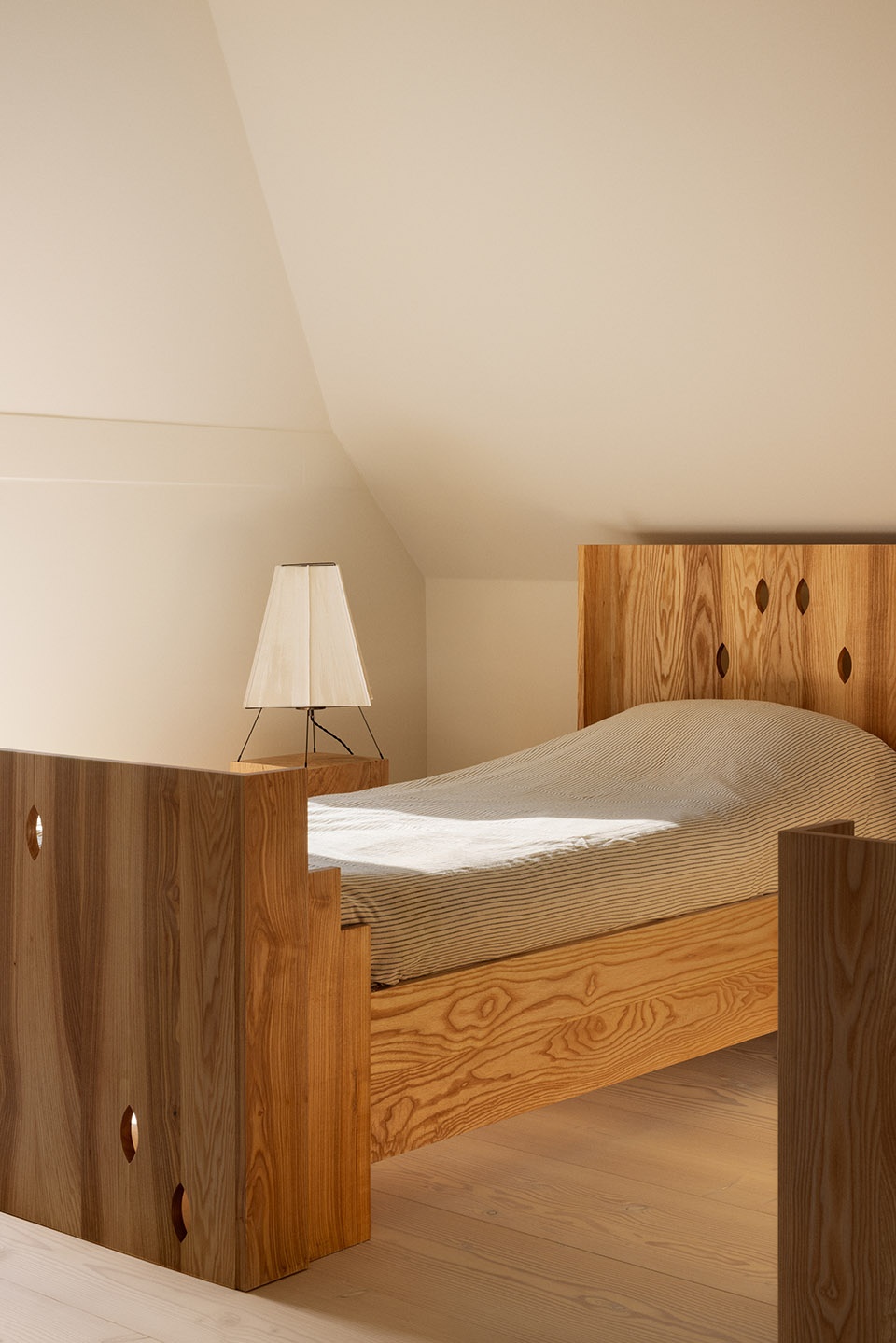
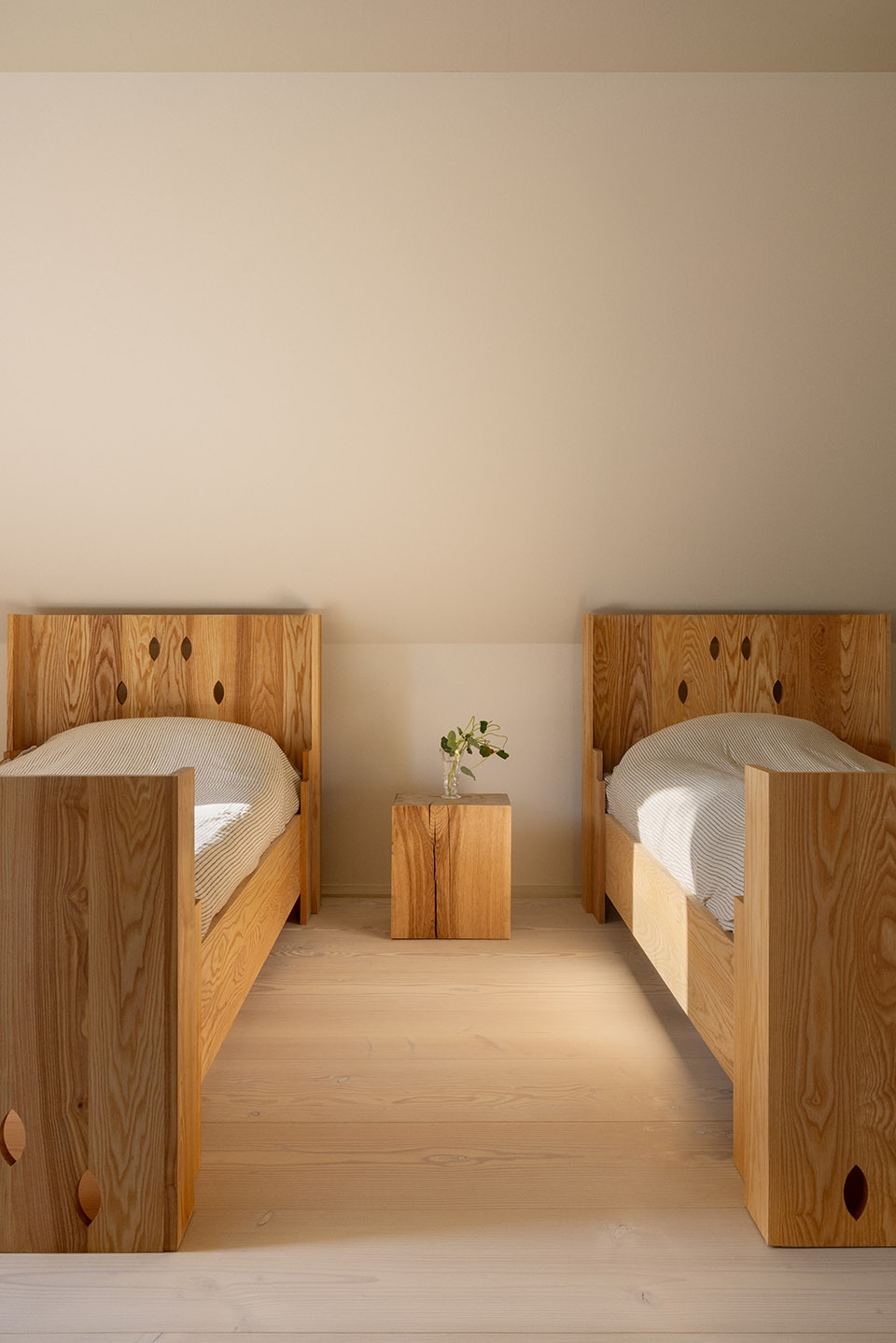
▼卧室局部,the bedroom detail ©Monica Grue Steffensen
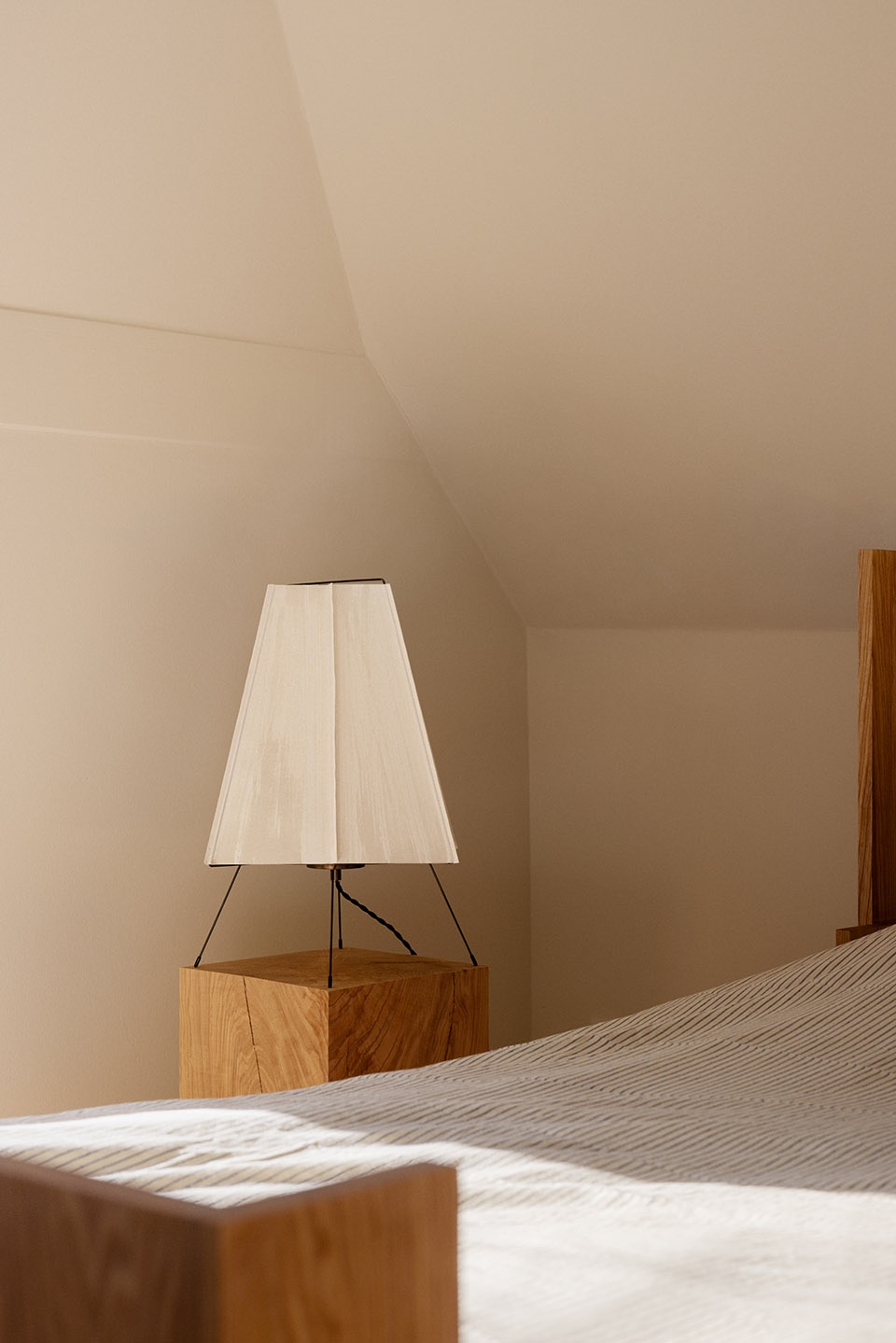
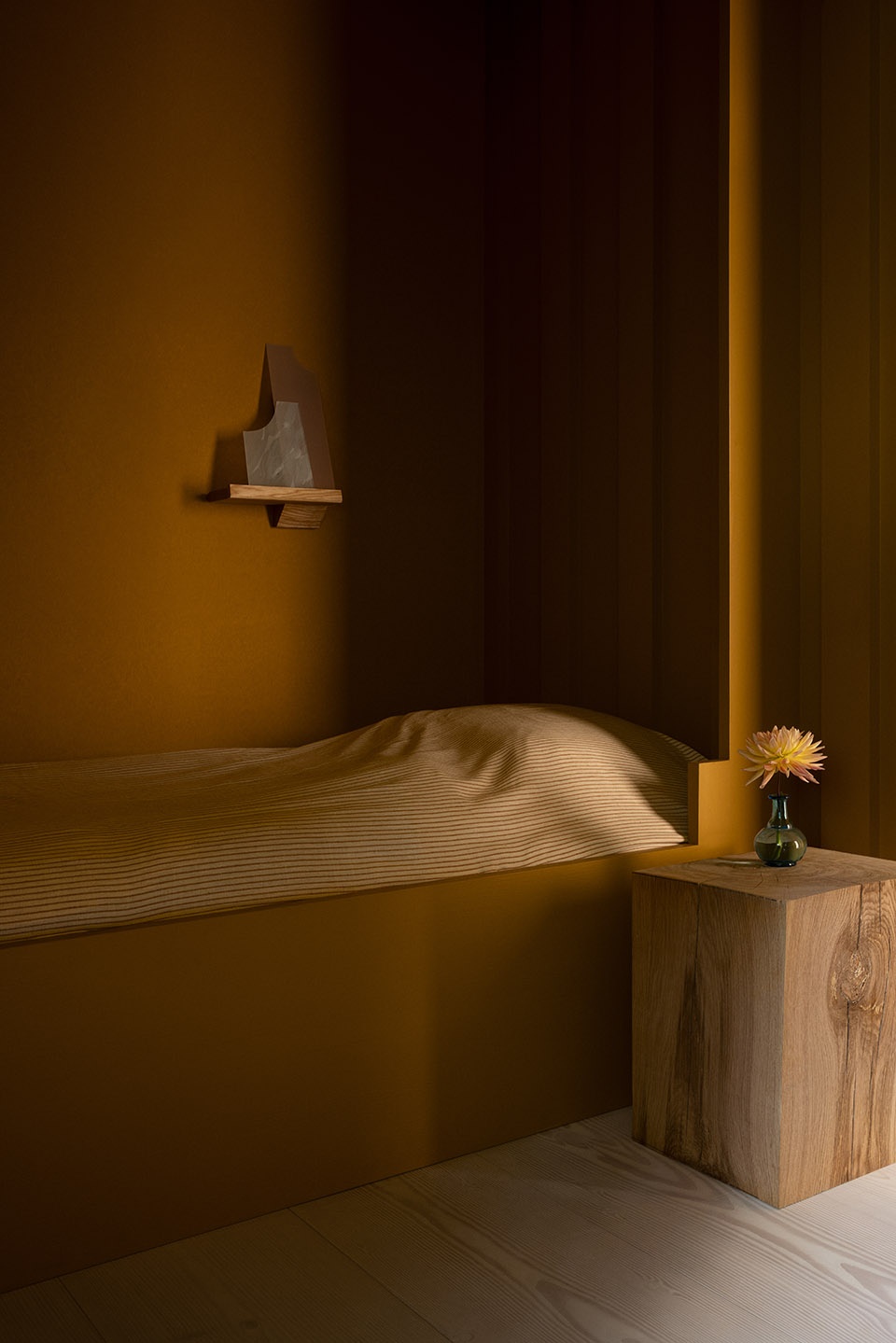
Dinesen品牌总监、第五代传人Hans Peter Dinesen表示:“我们希望未来几年里,这栋住宅能迎来更多访问与活动。它如同我们的家族历史一样,凝聚了对传统与木材的热爱与敬意。自 1885 年以来,这里居住着一代又一代的家庭,依赖着周围的土地与农业而生存。如同所有的家一般,地尼森家族住宅也是一个持续演进的故事——物件不断更替,记忆随时间积累。我们既要珍视我们的根,也要探索品牌身份的新维度。”
Hans Peter Dinesen, brand director and fifth generation Dinesen comments on Country Home entering a new era saying, “We hope that the house will, to an even greater extent, form the setting for countless visits and events over the next several years. The house represents, in the same way as the family’s history, a love and care for traditions and wood. Since 1885, generations of families have lived here, all supported by the surrounding lands and agriculture. Like any home, the Dinesen Country Home is an ongoing story, a sum of fragments and lives lived as objects have been added and taken away again and replaced by unique items accumulating over time. We aim to both embrace our historical roots and explore new dimensions of the company’s identity.”
▼阁楼空间,the attic space ©Monica Grue Steffensen
