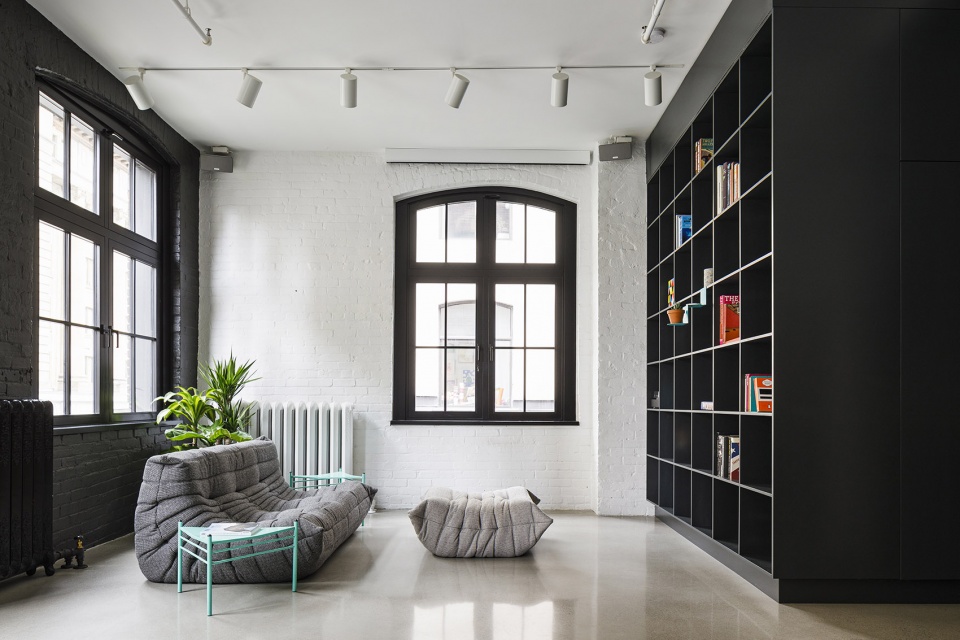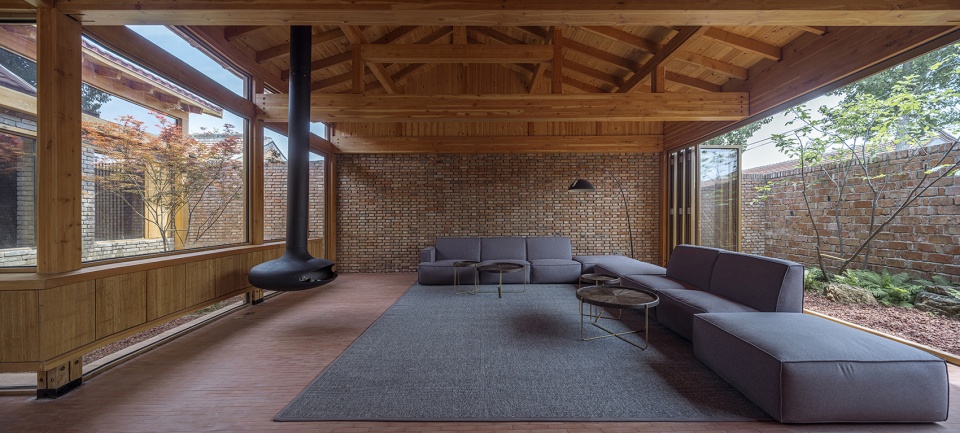

本项目位于厦门湖边水库湖畔,小区本身的外部环境、空气、景观都十分舒适。
This project is located by the lakeside of Xiamen,the external environment, air and landscape of the residence itself are very comfortable.
屋主是一对95后留学生新婚夫妻,刚结束两年的跨国异地恋。因此家人间更多的交流与更宽阔的居住视野是我们关注的设计方向。原有的结构不允许设计师在平面上做出很大的改变,只是把原有局促的四房,变成一个拥有大衣帽间卫生间的主卧套间的舒适三房。
The owner of the house is a newlywed couple born in the 1995s; they have just ended a two-year long-distance relationship. Therefore, more communication between families and a broader living vision are the design directions we focus on. The original structure did not allow the designer to make great changes in the plane, but turned the original cramped four-bedroom into a comfortable three-bedroom with a master bedroom suite with a large cloakroom and bathroom.
▼玄关,the entrance ©ACT STUDIO
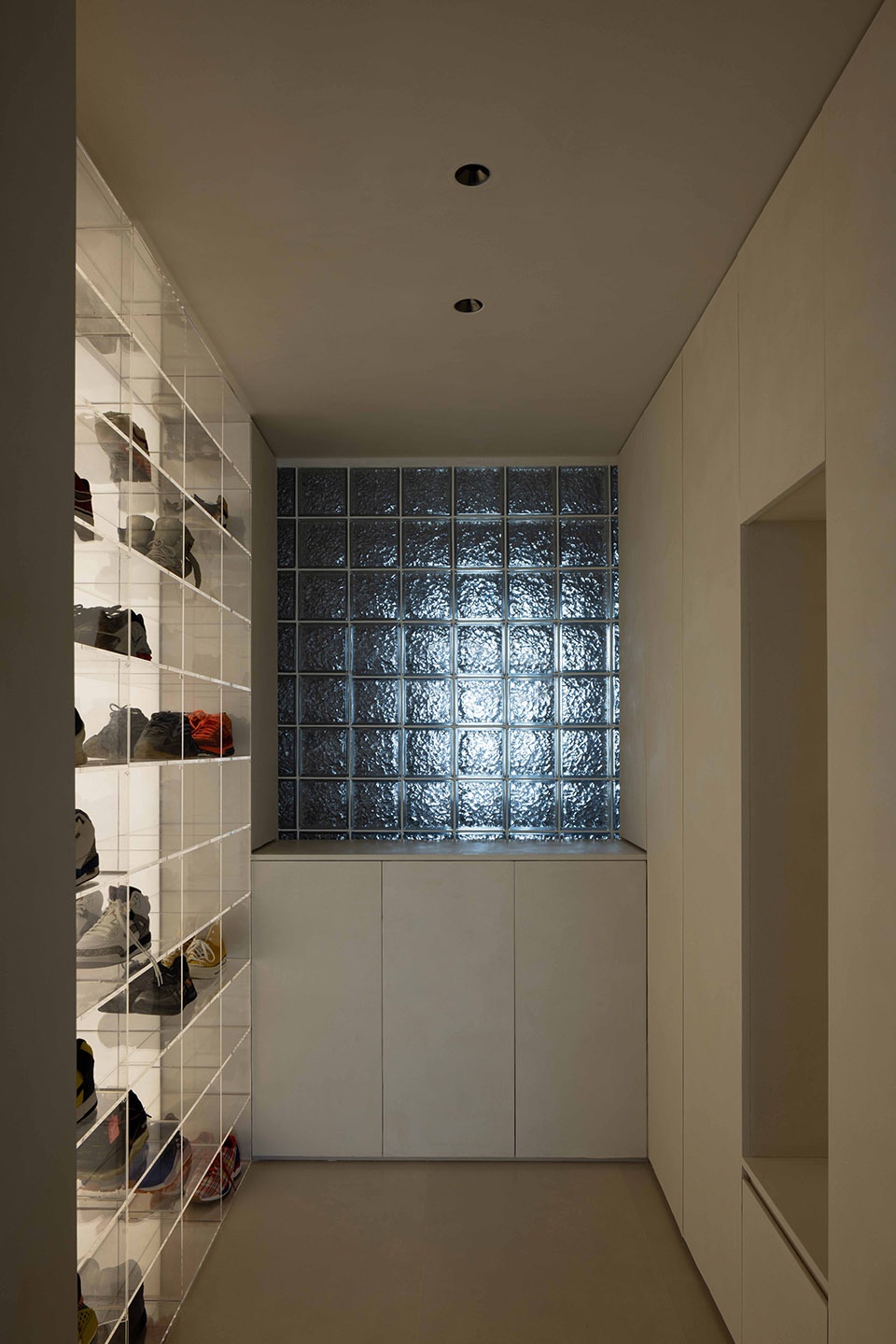
▼客厅,living space ©ACT STUDIO
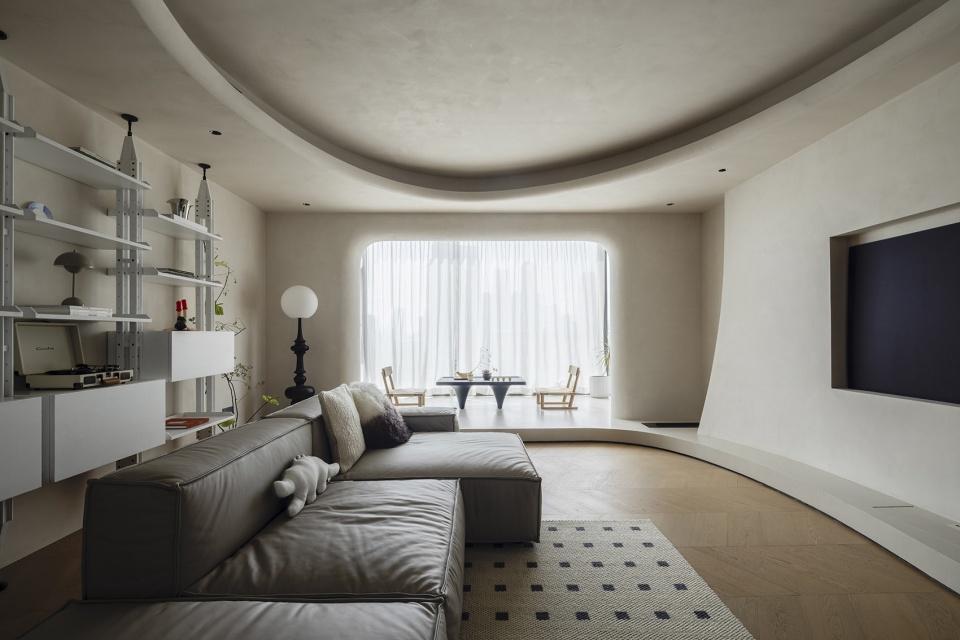
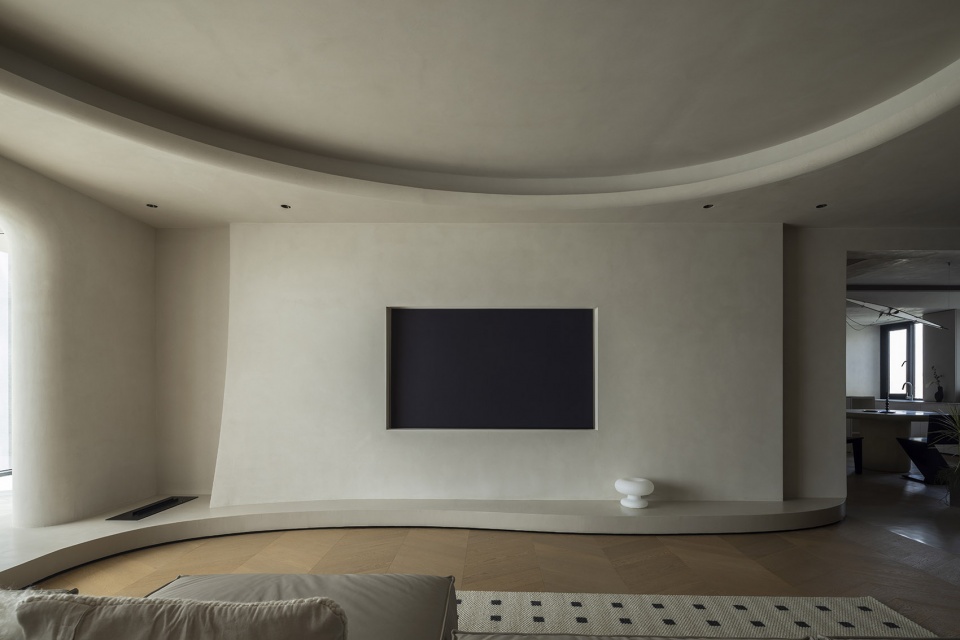
▼沙发区,sofa area ©ACT STUDIO
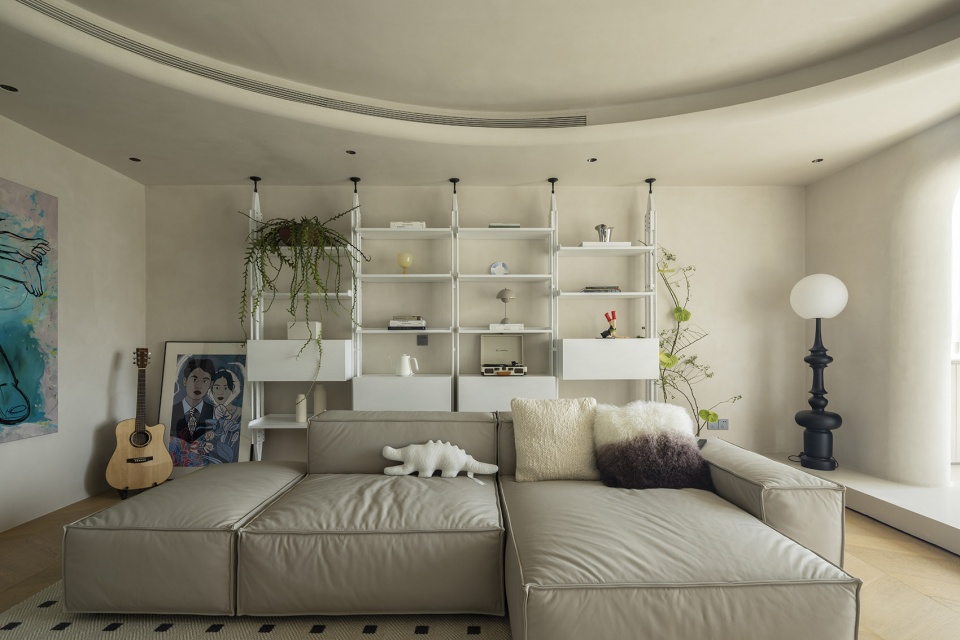
主要布局改造在室内交通动线与通往各个房间的走廊部分,并根据屋主的要求将厨房与餐厅整合在一起。
The main layout is remodeled in the indoor circulation and corridors leading to various rooms, and the kitchen and living room are integrated according to the owner’s requirements.
▼餐厨空间,kitchen and dining space ©ACT STUDIO
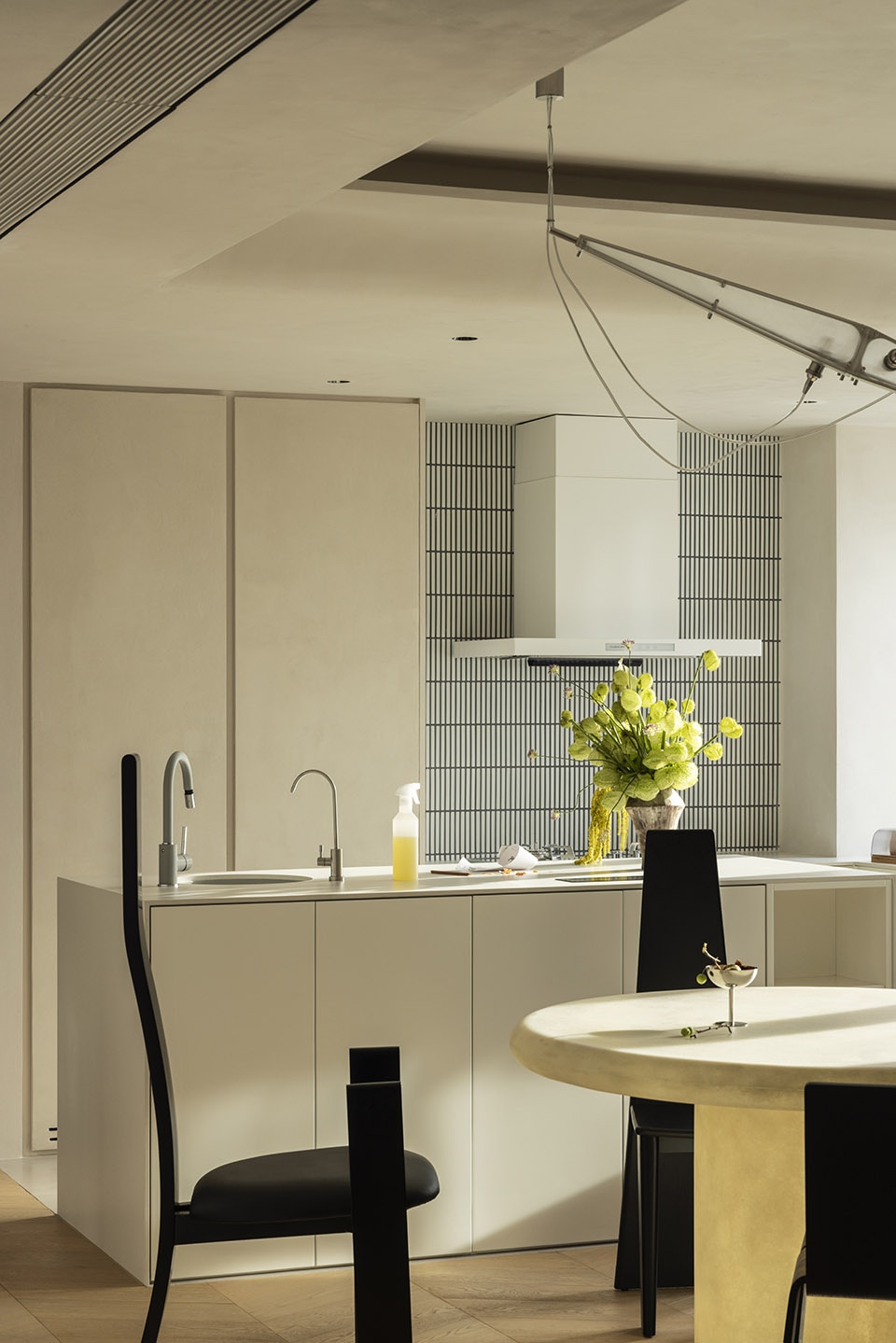

▼过道空间,view of the corridor ©ACT STUDIO
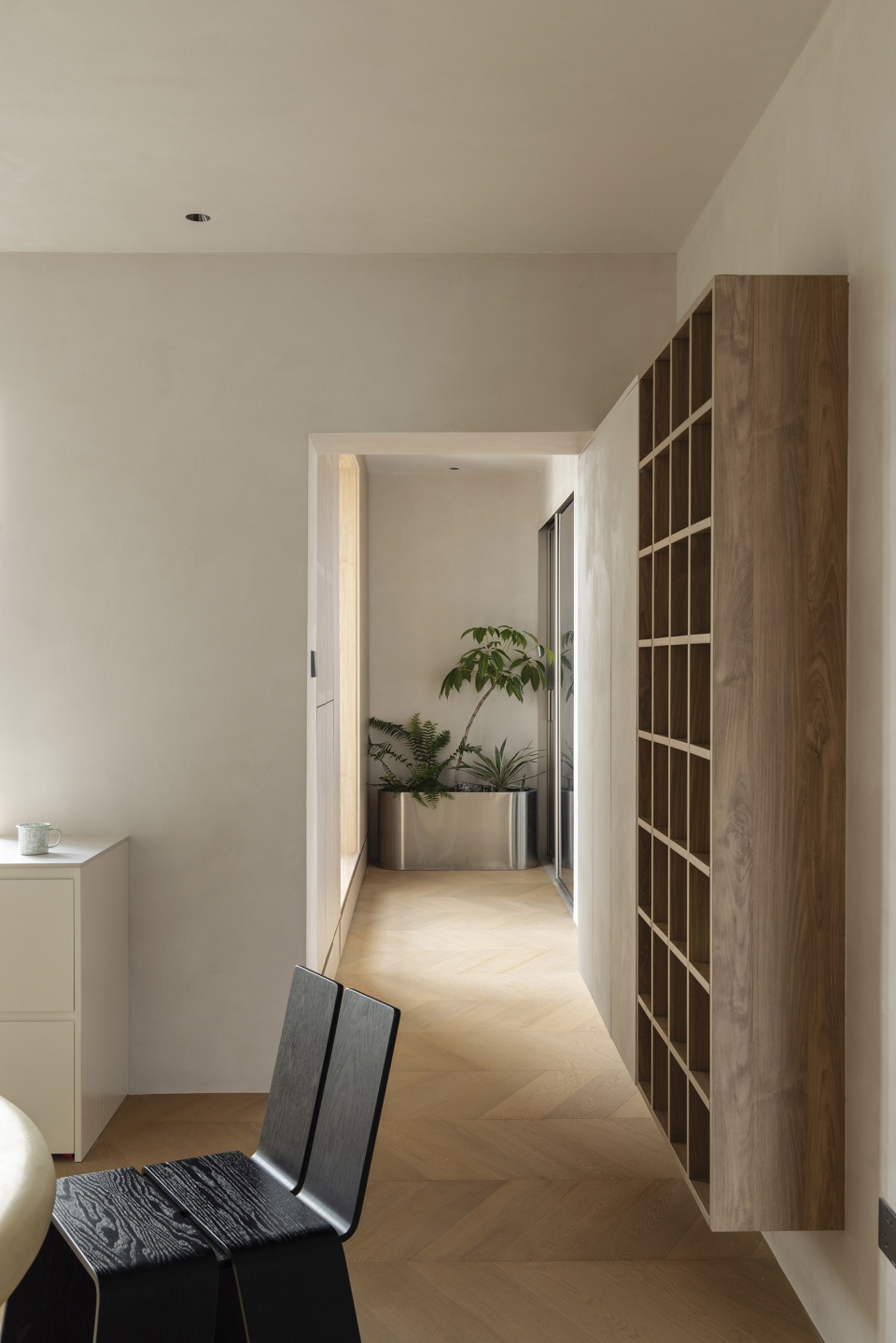
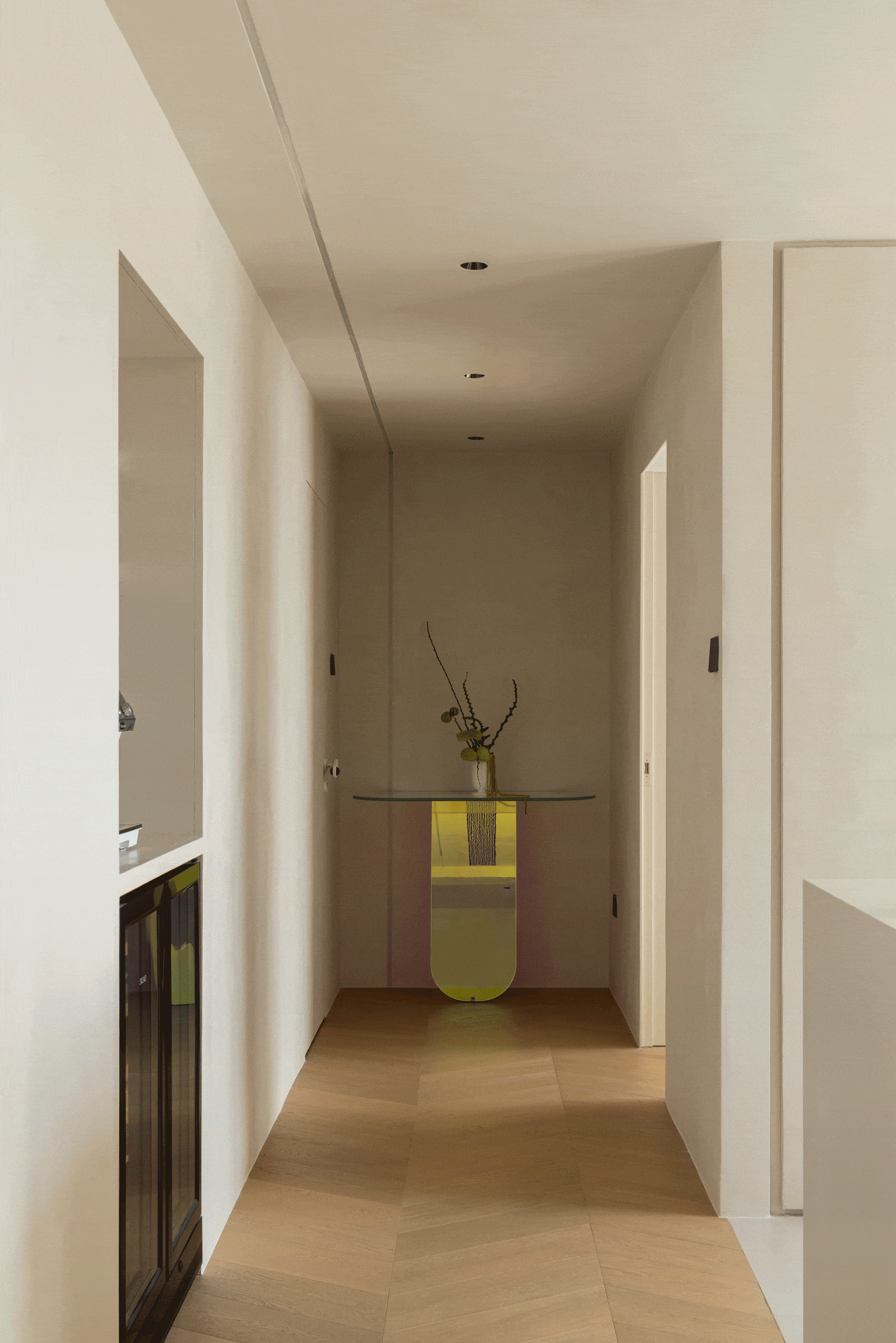
此外,设计师还将阳台抬高融入到公共生活区域中,用曲线的形式自然地将阳台过渡到客厅。用中饱和度和对比度的橡木、微水泥材质主导空间材质,致敬传统居所中“木”与“土”的元素。
In addition, the designer also raised the balcony into the public living area, and naturally integrated the balcony with the living room in the form of a curve. The medium-saturation and contrast oak and micro-cement materials dominate the space materials, paying tribute to the elements of “wood” and “earth” in traditional residences.
▼主卧,main bedroom ©ACT STUDIO
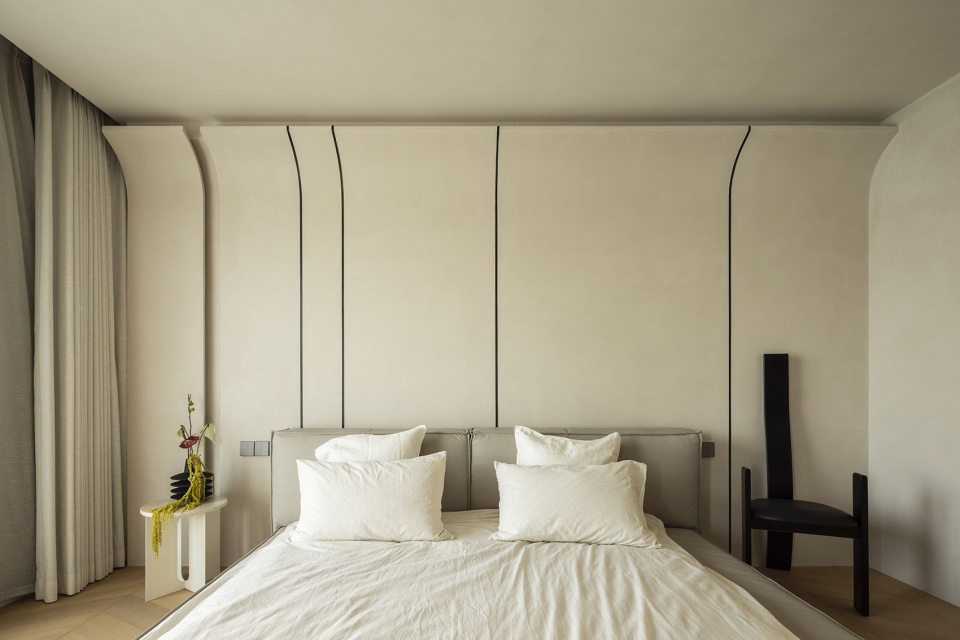
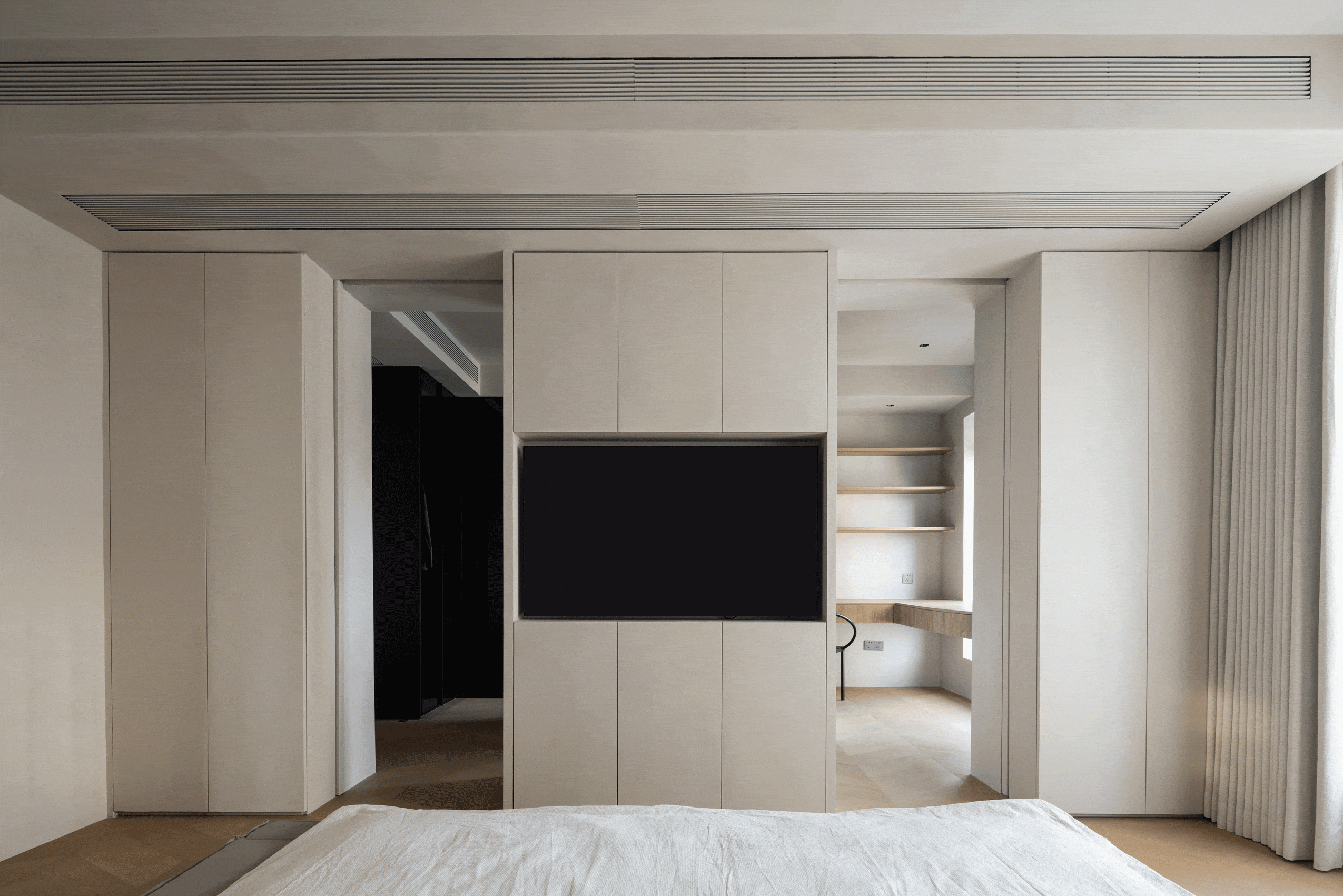
▼看向浴室,view of the bathroom ©ACT STUDIO
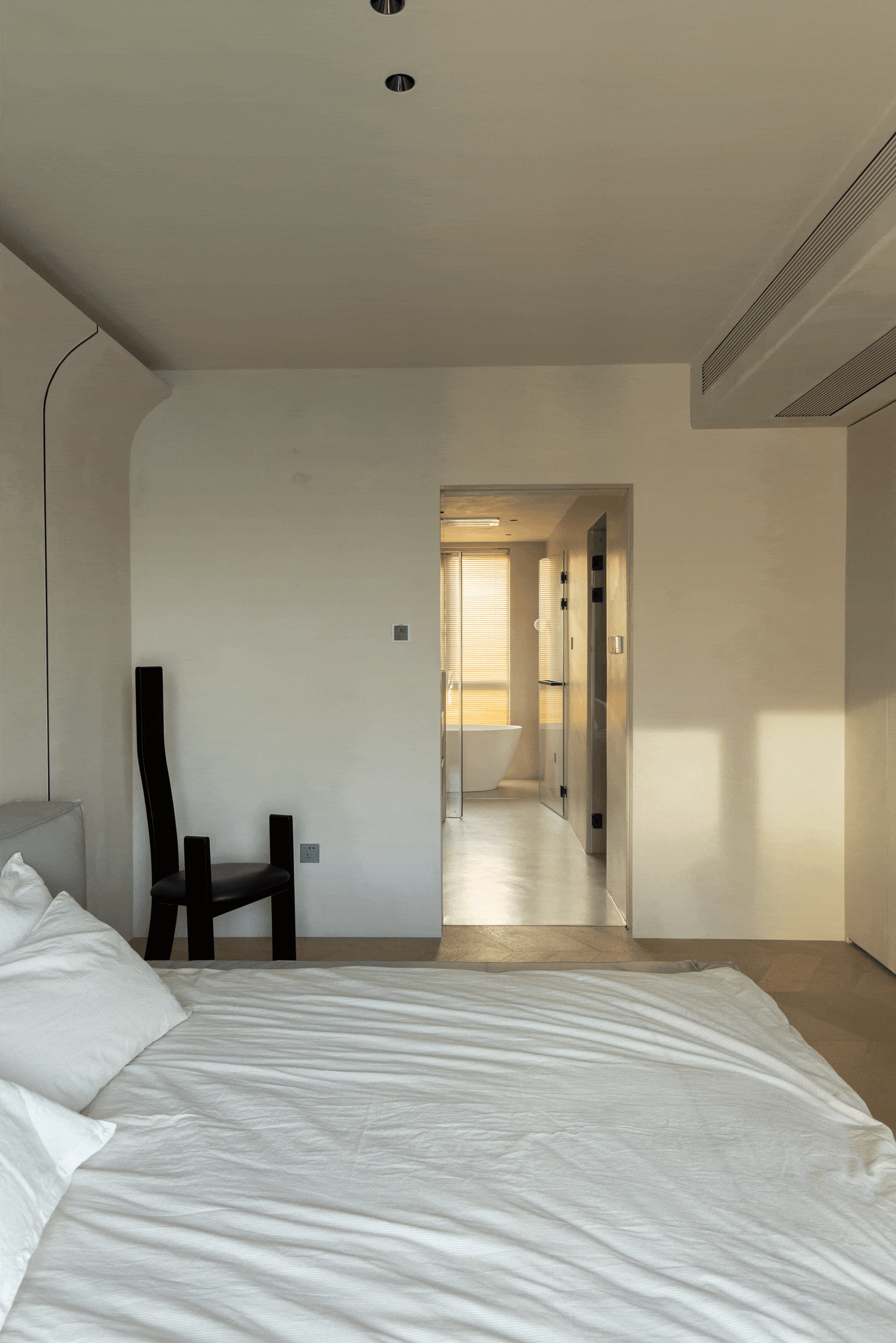
▼主卧浴室,the main bathroom ©ACT STUDIO

整体微水泥系统,细腻、裸感、原始、透气。顶上的蛋形吊顶是手绘的形状,独一无二的造型赋予空间灵性。
The overall micro-cement system is delicate, nude, original and breathable. The egg-shaped ceiling on the top is a hand-painted shape, and the unique shape gives the space spirituality.
▼次卧,bedroom ©ACT STUDIO
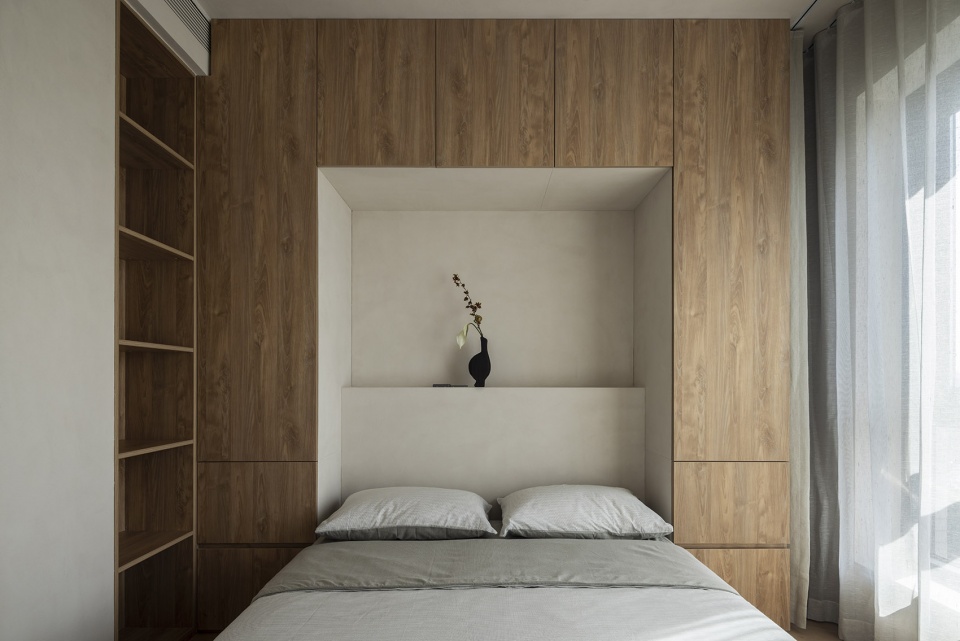
▼轴测图,axonometric ©丄丅设计
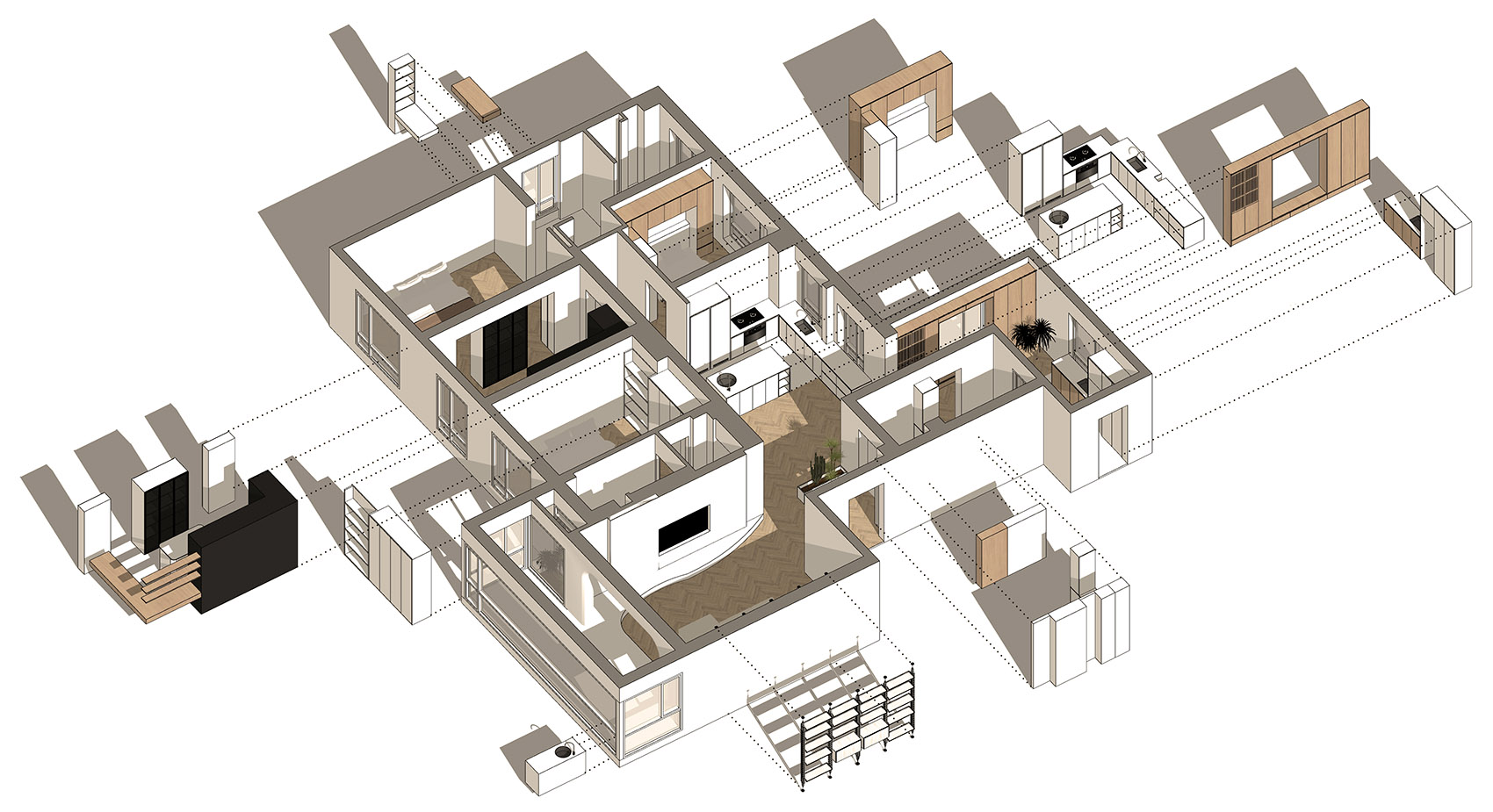
▼平面图,plan ©丄丅设计
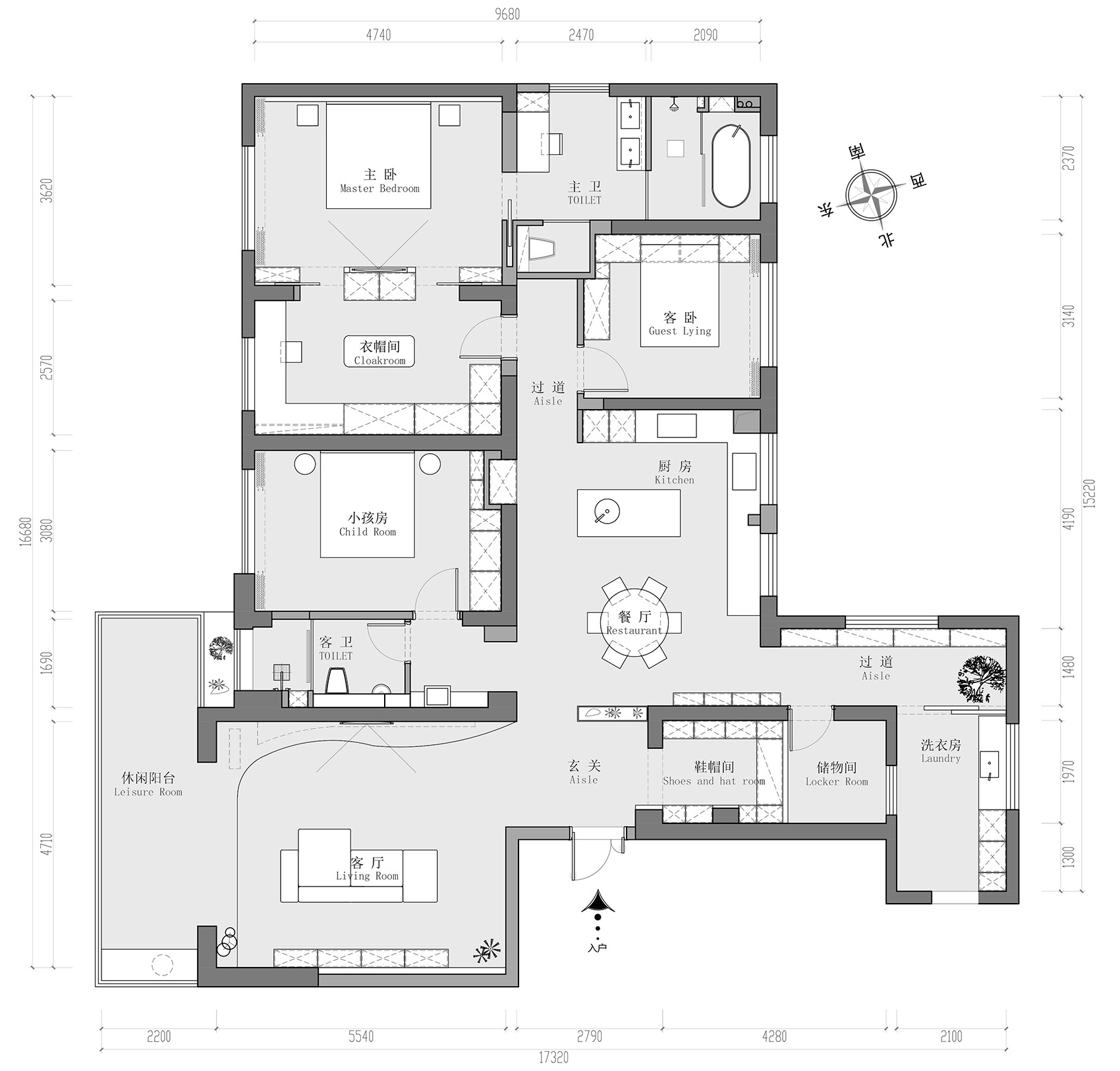
项目名称:淡秋
项目类型:住宅
设计方:丄丅设计
项目设计:丄丅设计
完成年份:2022
设计团队:唐思 李毅铮
项目地址:福建厦门
建筑面积:200㎡
摄影版权:ACT STUDIO
材料:艺术漆、微水泥、整木定制
品牌:普拉斯特、瑞斯通、树学家










