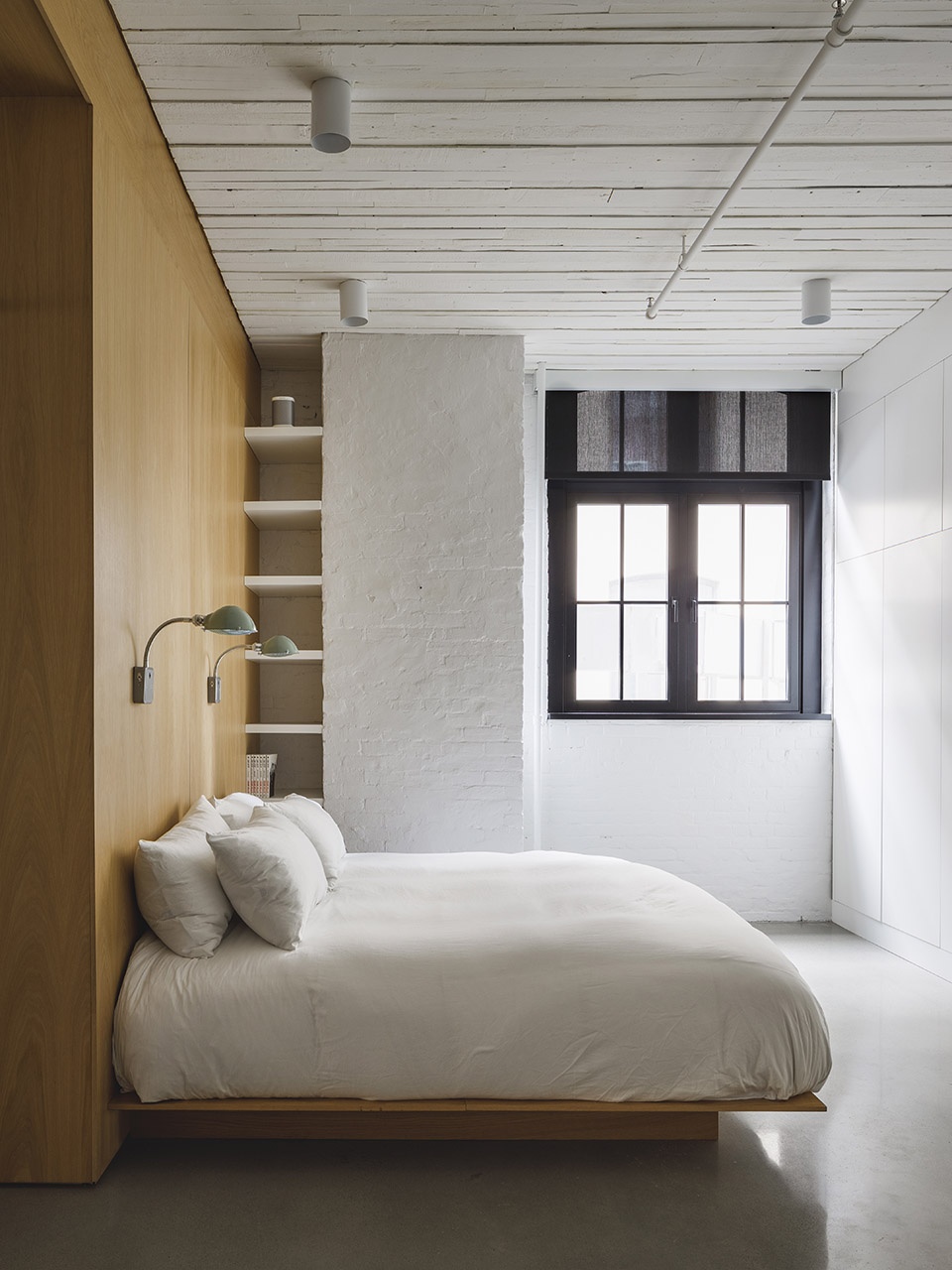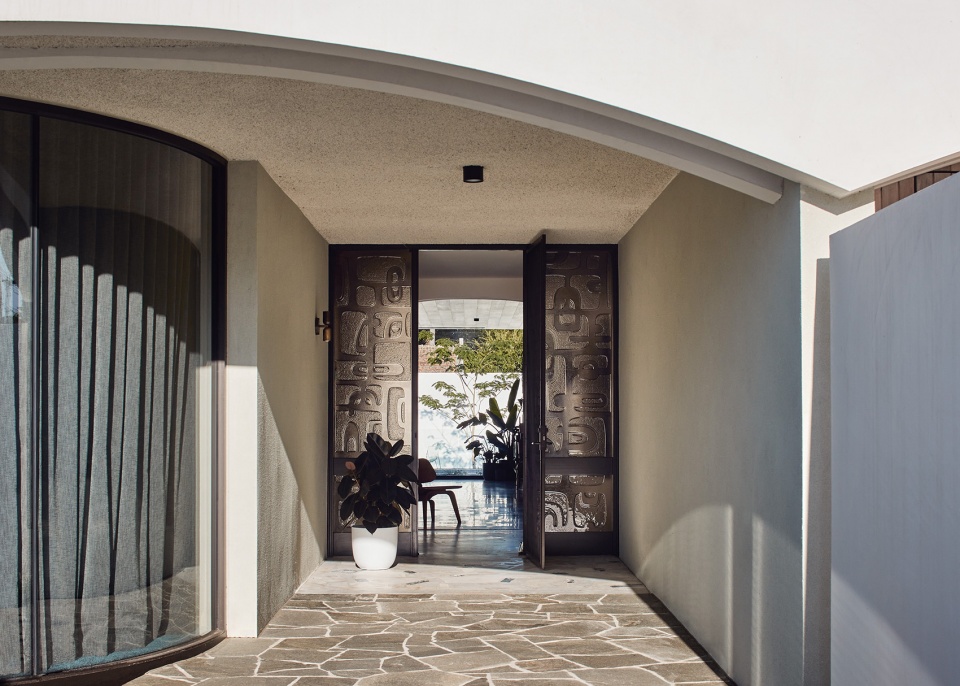

120 McGill大楼位于蒙特利尔老城,是一栋19世纪的历史建筑,项目占据了公寓的整层楼,是为喜爱烹饪和娱乐的委托人打造的奢侈公寓。原有的工业空间已转化为两个同等大小的公寓房间。
For this project, an entire floor of 120 McGill, a 19th century heritage building in Old Montreal, was reconceived as a luxury residence for a client who loves to cook and entertain. The former industrial space had been previously converted into two equal-sized apartments.
▼建筑立面,exterior view ©Ulysse Lemerise

所有一切对空间的重塑都旨在揭示原空间的个性与挖掘材料的质感,地板却由于无法抢救而重新铺设了可加热的混凝土板。设计师还重新粉刷了裸露的砖墙,同时保留了其他材质,营造出温暖的氛围,将空间中的一部分变成了第二个公寓。
Everything added in the remodeling was gutted with the intent of unearthing the space’s original character and exploiting the textures of its materials. The floors, however, were mostly unsalvageable, so a heated concrete slab was laid in. The raw brick walls were painted, and other textures were preserved and rendered warmer. Part of the space became a secondary apartment.
▼室内空间概览,overview of the interior space ©Ulysse Lemerise
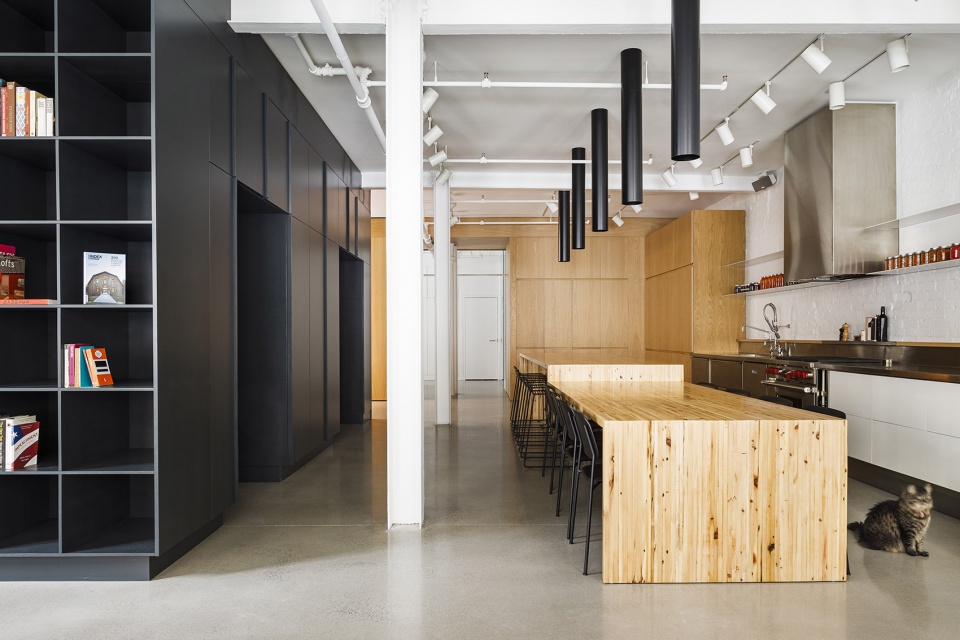
▼起居空间,living space ©Ulysse Lemerise
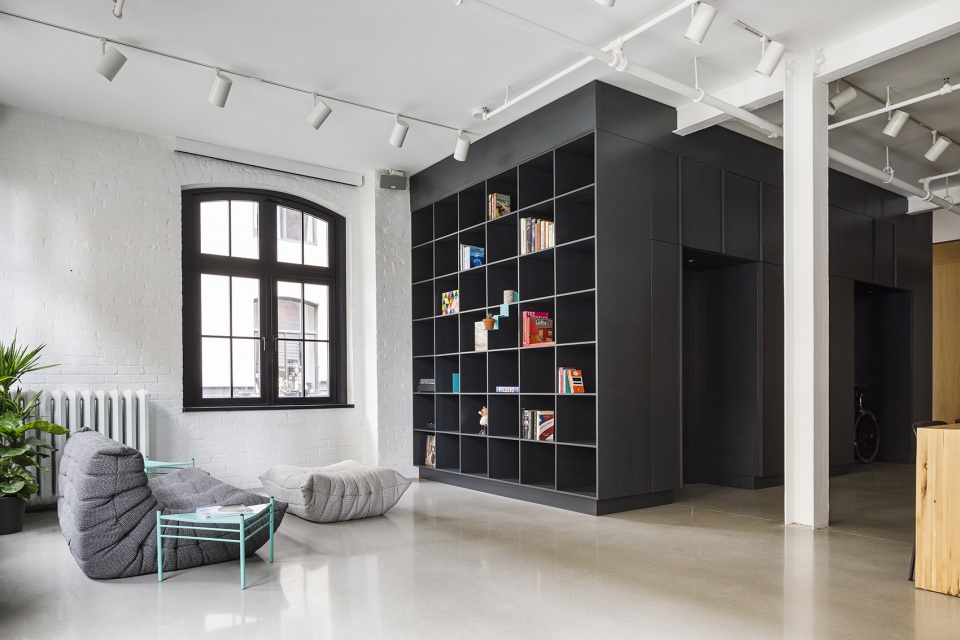
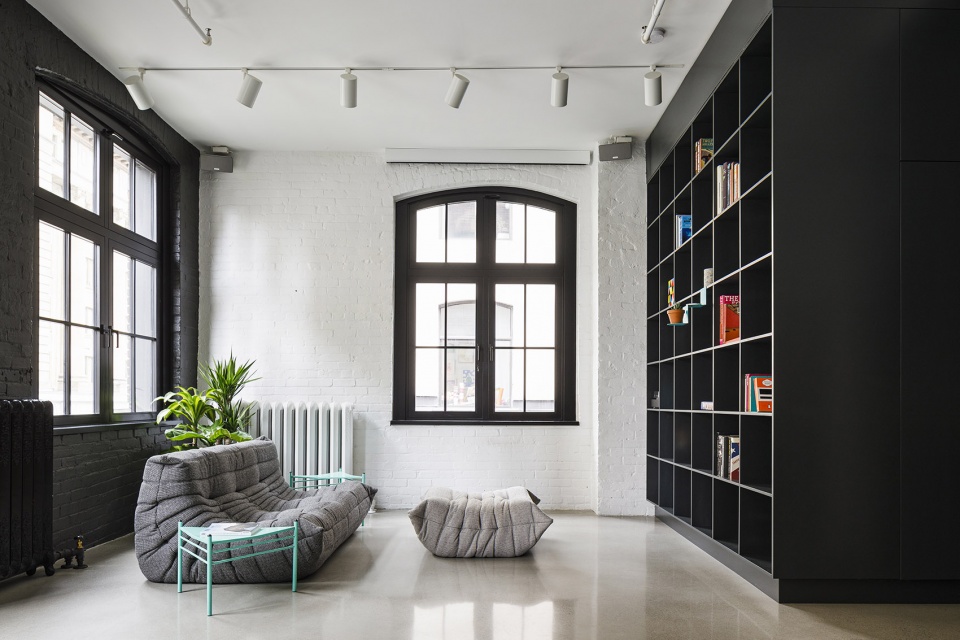
▼窗边一角,space by the window ©Ulysse Lemerise
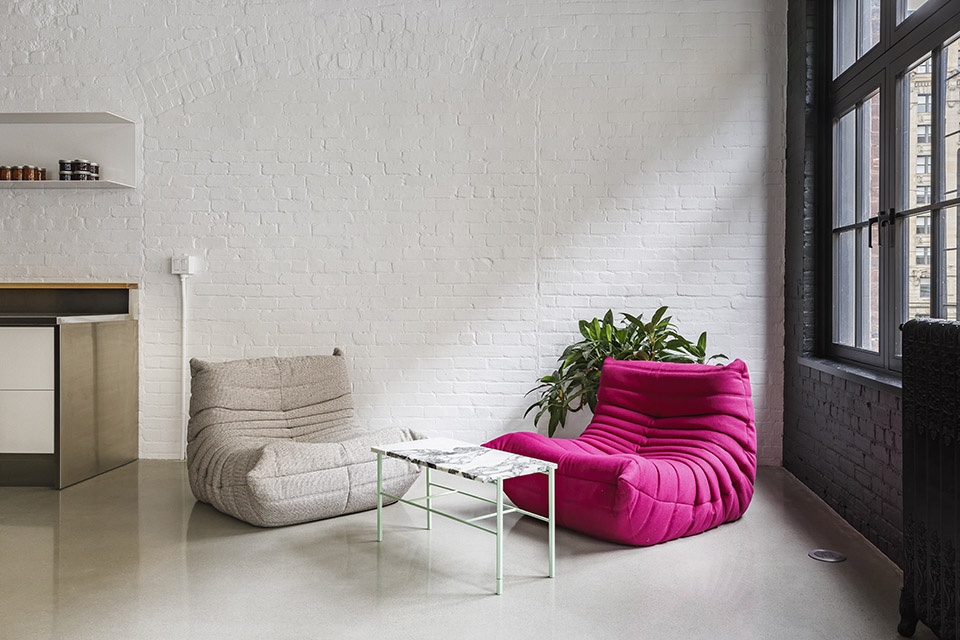
考虑到建筑遗产的状况,设计无法对厚重的墙体和外部开口进行改造。公寓中装备了灯光设施以优化室内光源。主卧和办公区植入折叠式墨菲床和独立浴室,展现出设计的一种思路。方案为客户打造了开放轻盈的空间,同时保证了室内隐私。
Because of the building’s heritage status, the thick walls and exterior openings could not be modified, a floorplan was devised to optimize available light sources. The layout of the master bedroom and the office/guest room with its Murphy bed and discreet bathroom, exemplify this aspect of the approach. The result is open and lofty yet preserves a sense of privacy.
▼装备折叠式墨菲床, the office/guest room with Murphy bed ©Ulysse Lemerise
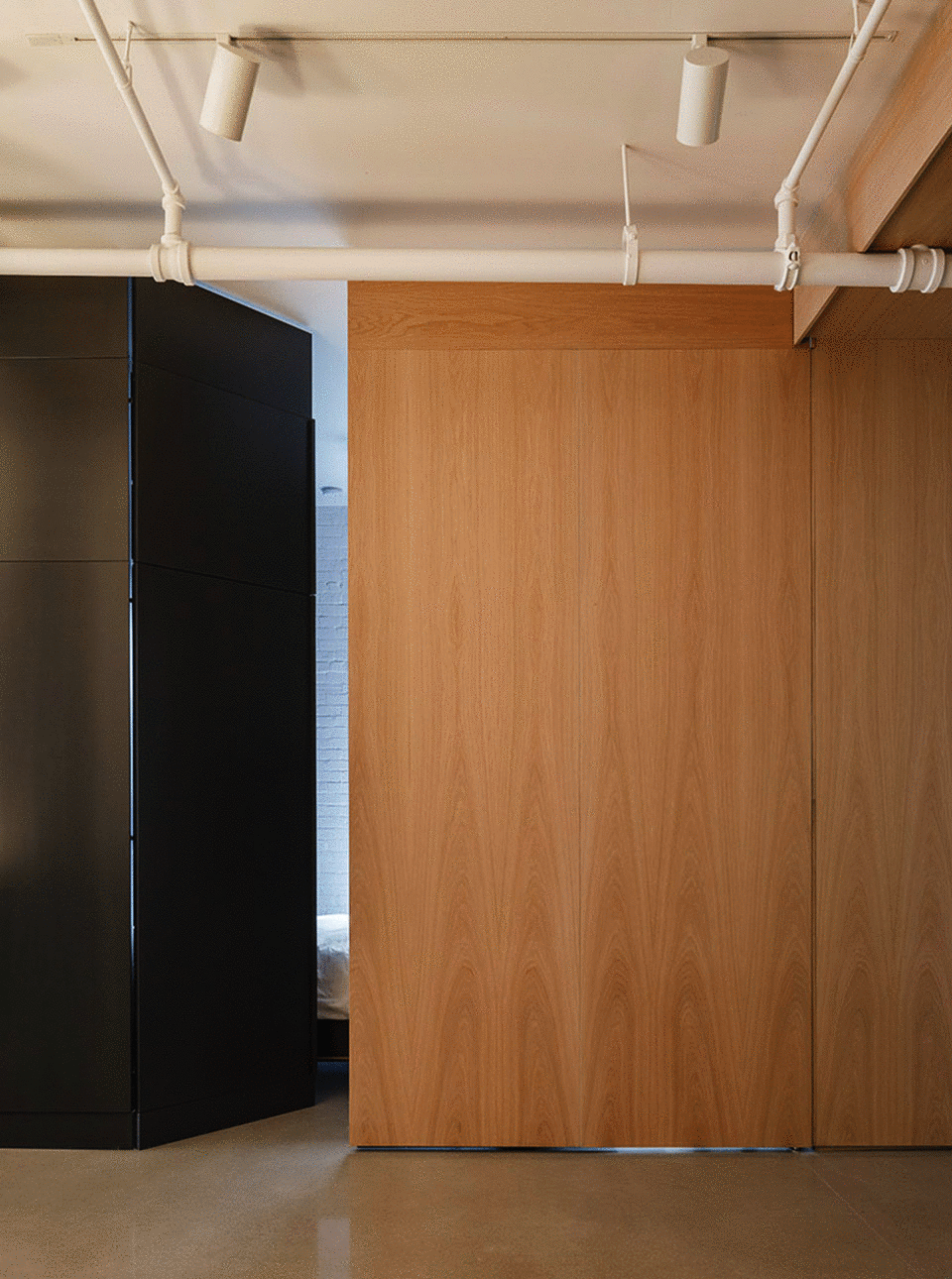
厨房作为项目的核心,清晰地展示出委托人对烹饪的爱。在这个约5.5米的独立空间中,除煤气设施和家电的位置以外,地板中回收的硬木板打造的橱柜一致延伸至顶部。
The kitchen is the project’s centerpiece, obviously designed to feed into the client’s love of entertaining. It features an 18-foot island topped with hardwood planks reclaimed from the floor, and, with the exception of the gas range, commercial-grade appliances.
▼开放餐厨区,open kitchen and dining area ©Ulysse Lemerise
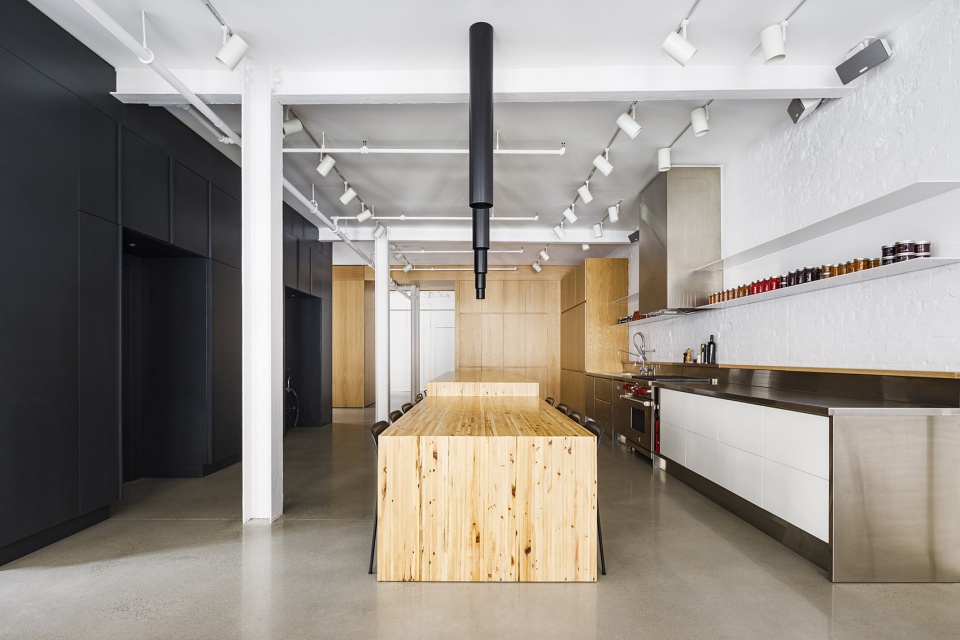
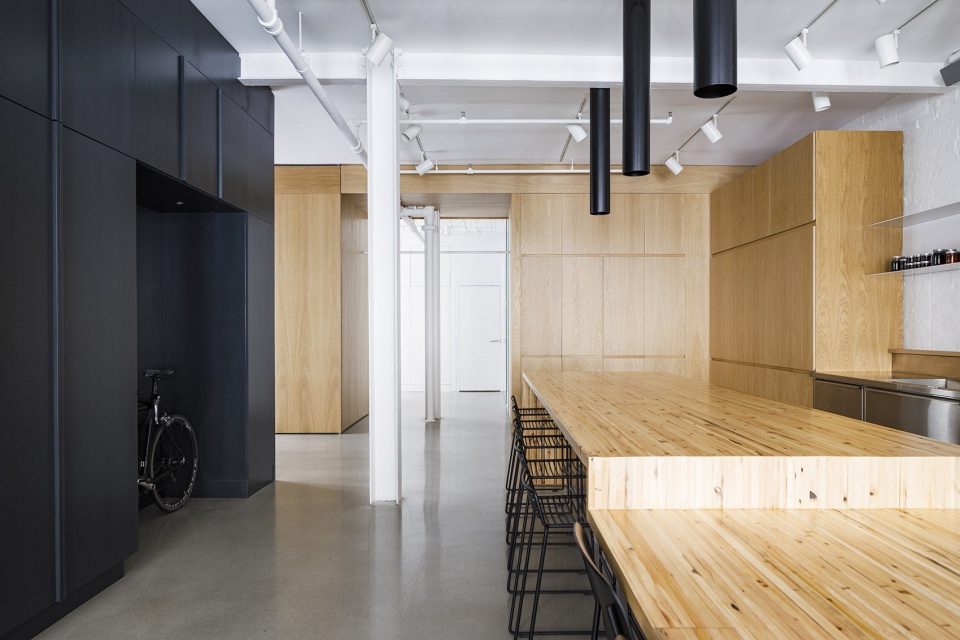
▼延伸至顶部的橱柜,topped with hardwood planks reclaimed from the floor ©Ulysse Lemerise
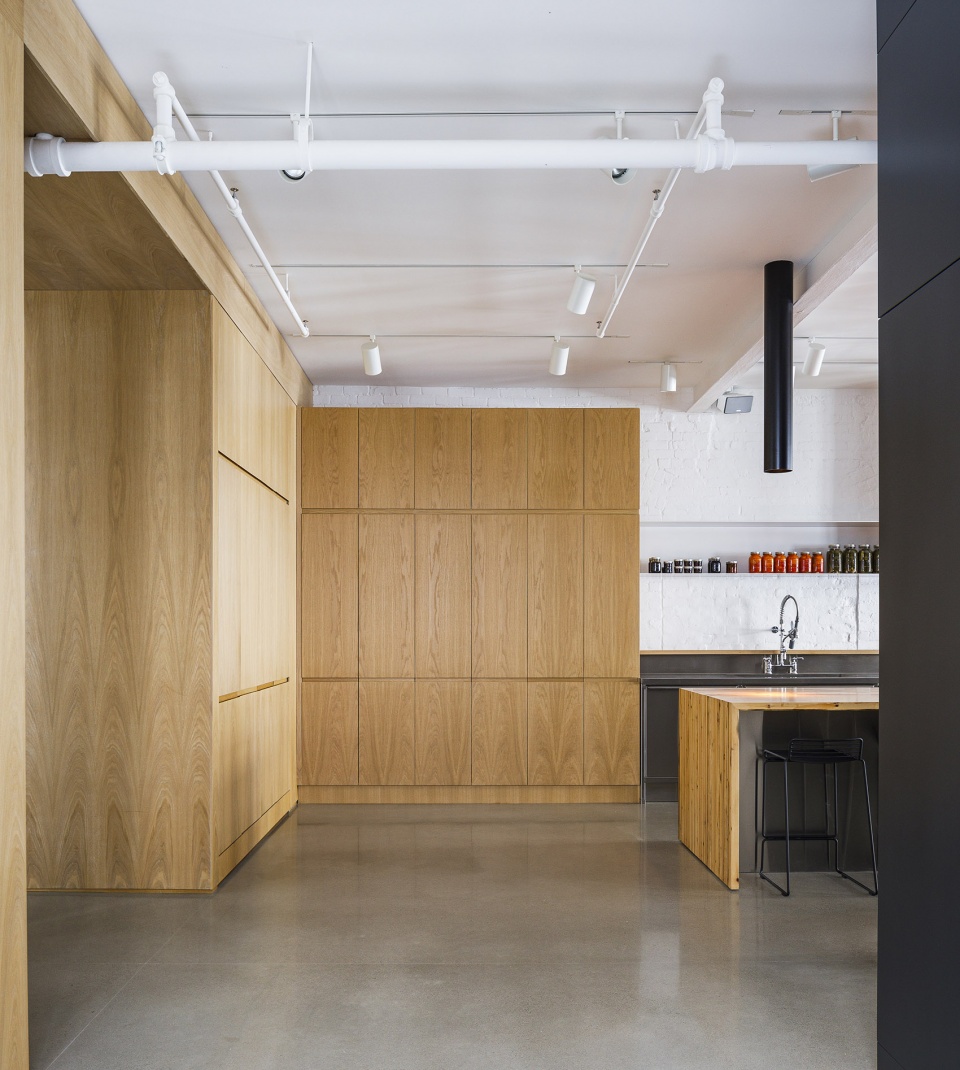
▼用餐空间,dining area ©Ulysse Lemerise
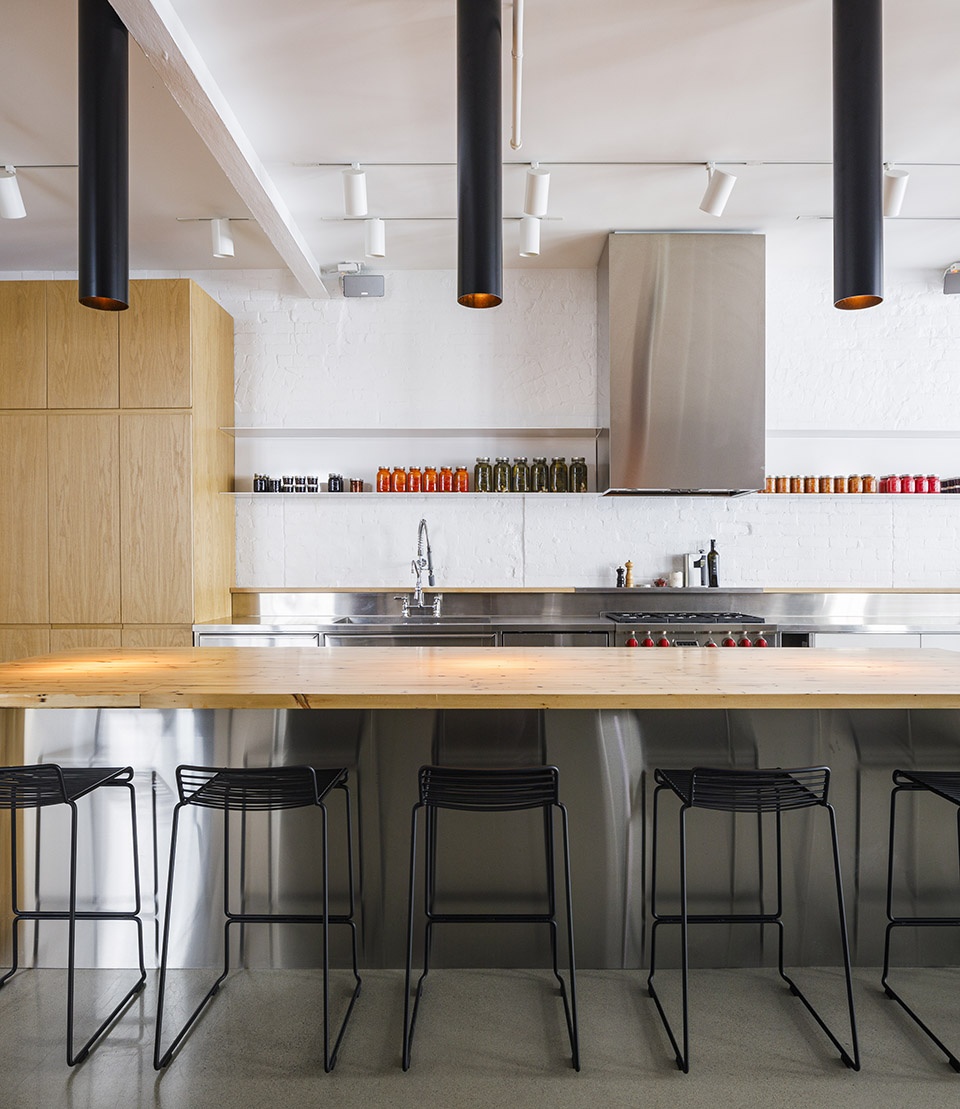
▼烹饪空间,cooking area ©Ulysse Lemerise
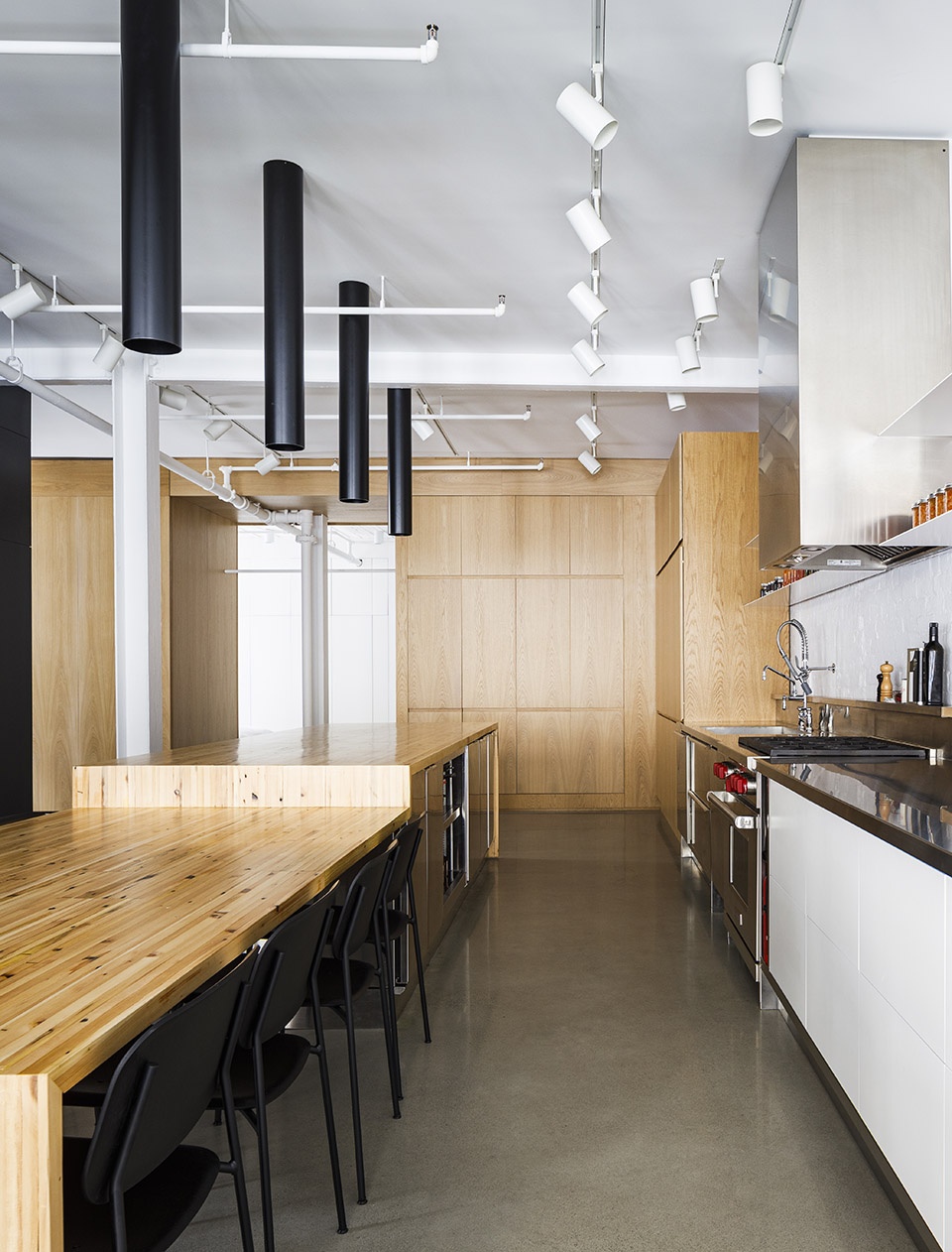
▼通过木质家具分隔空间,wooden furnitures dividing the space ©Ulysse Lemerise
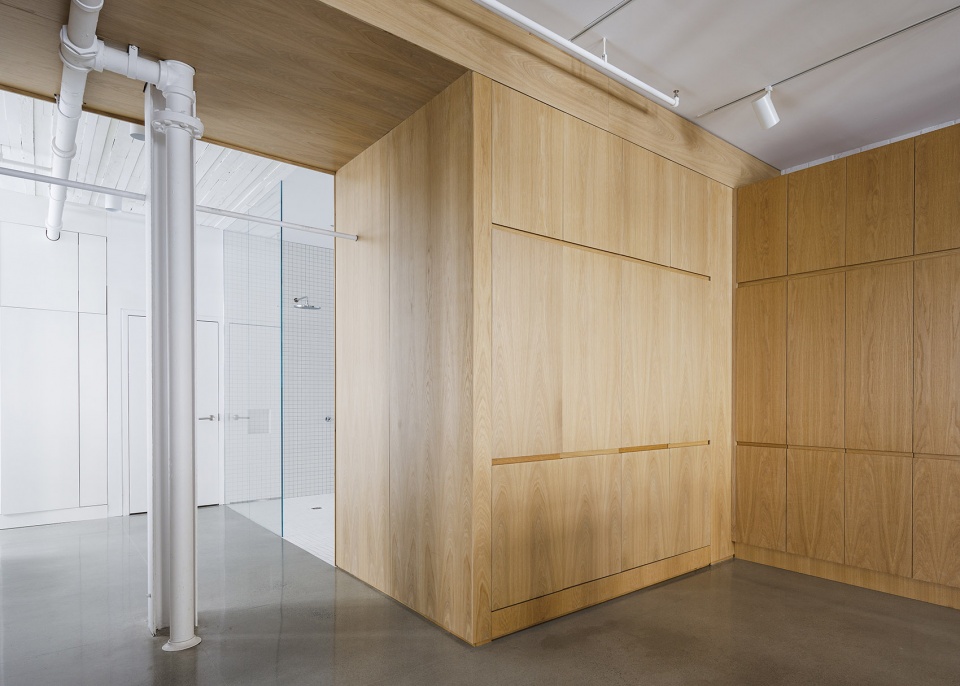
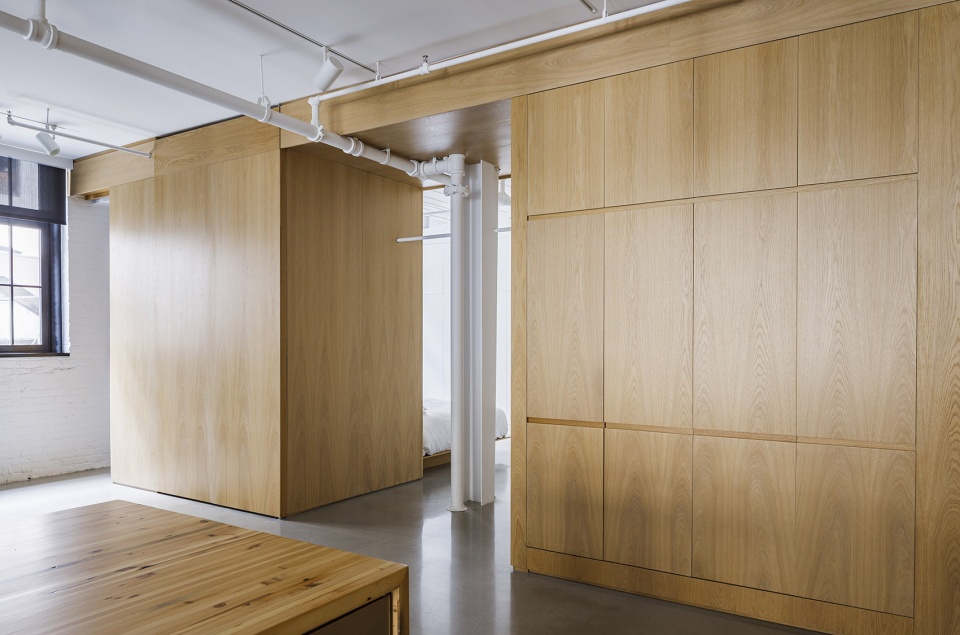
▼从浴室看开放餐厨区,view of the open kitchen and dining area from the bathroom ©Ulysse Lemerise
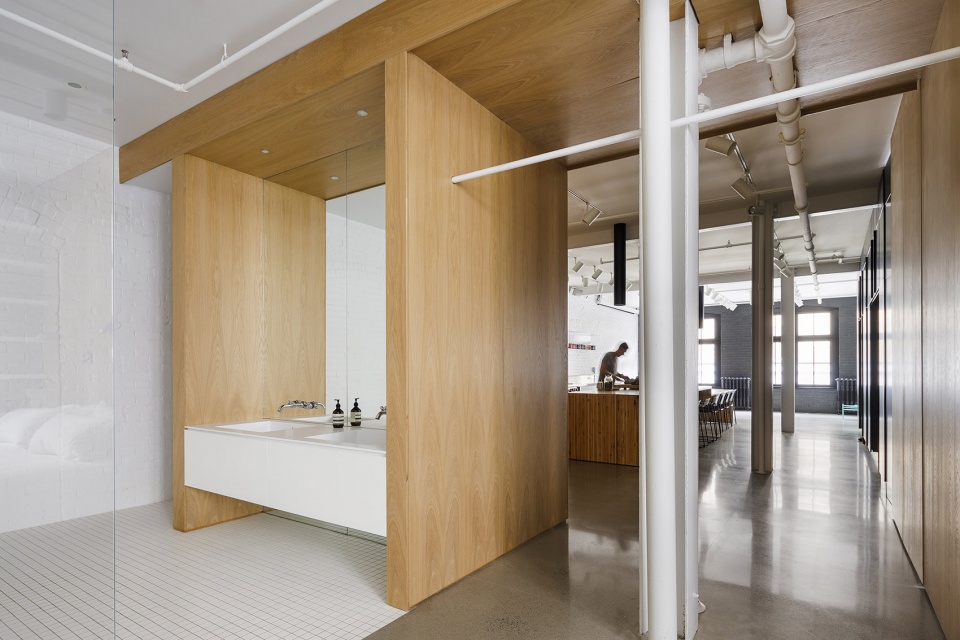
▼卧室与浴室,bedroom and the bathroom ©Ulysse Lemerise
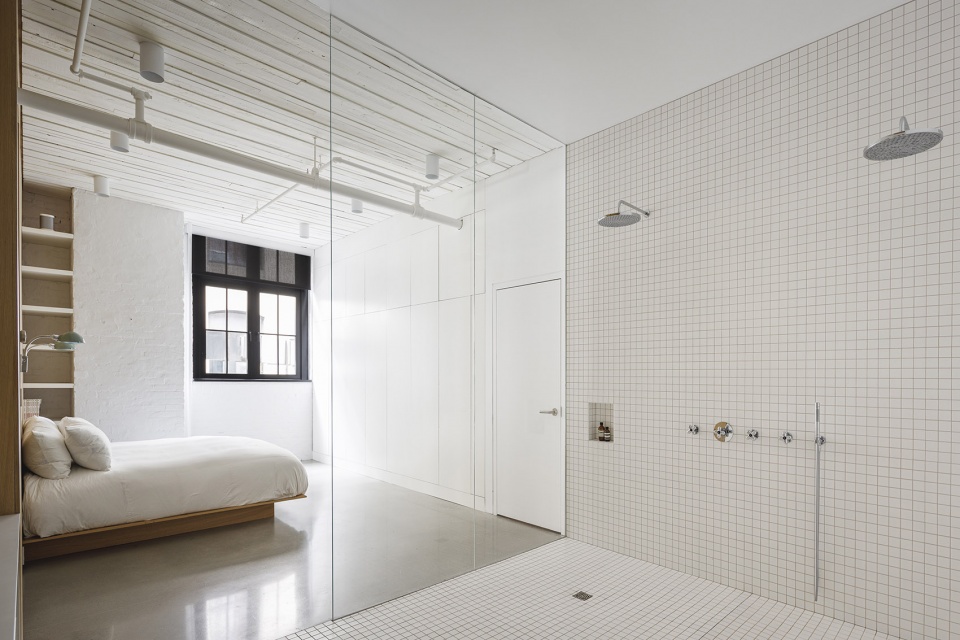
▼浴室,view of the bathroom ©Ulysse Lemerise
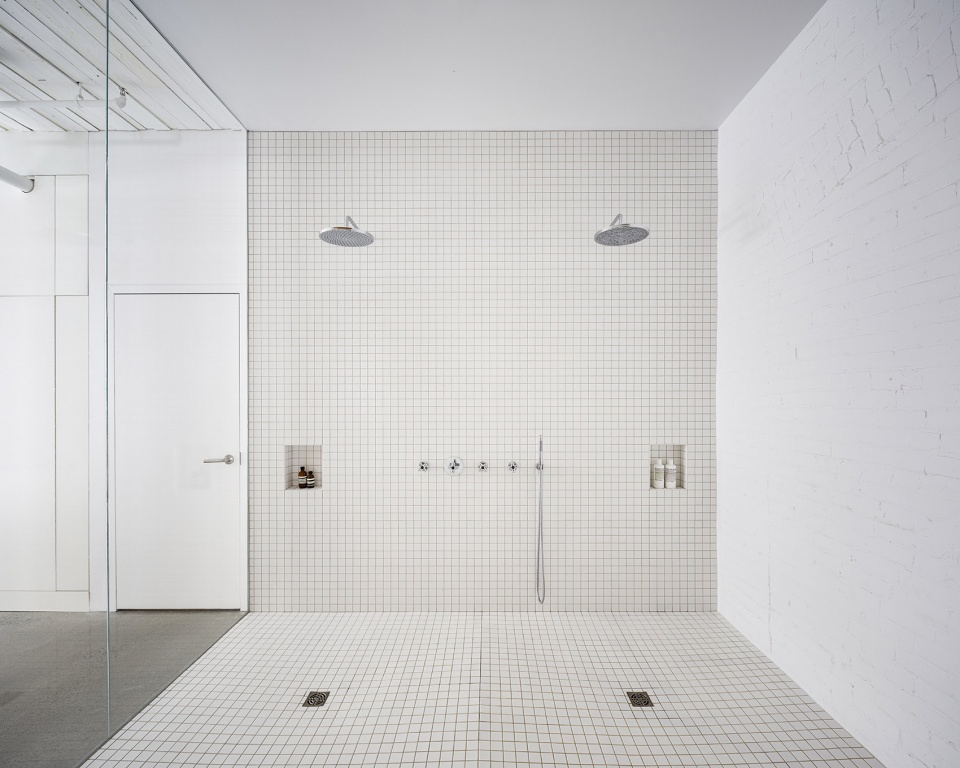
▼卧室一角,view of the bedroom ©Ulysse Lemerise
