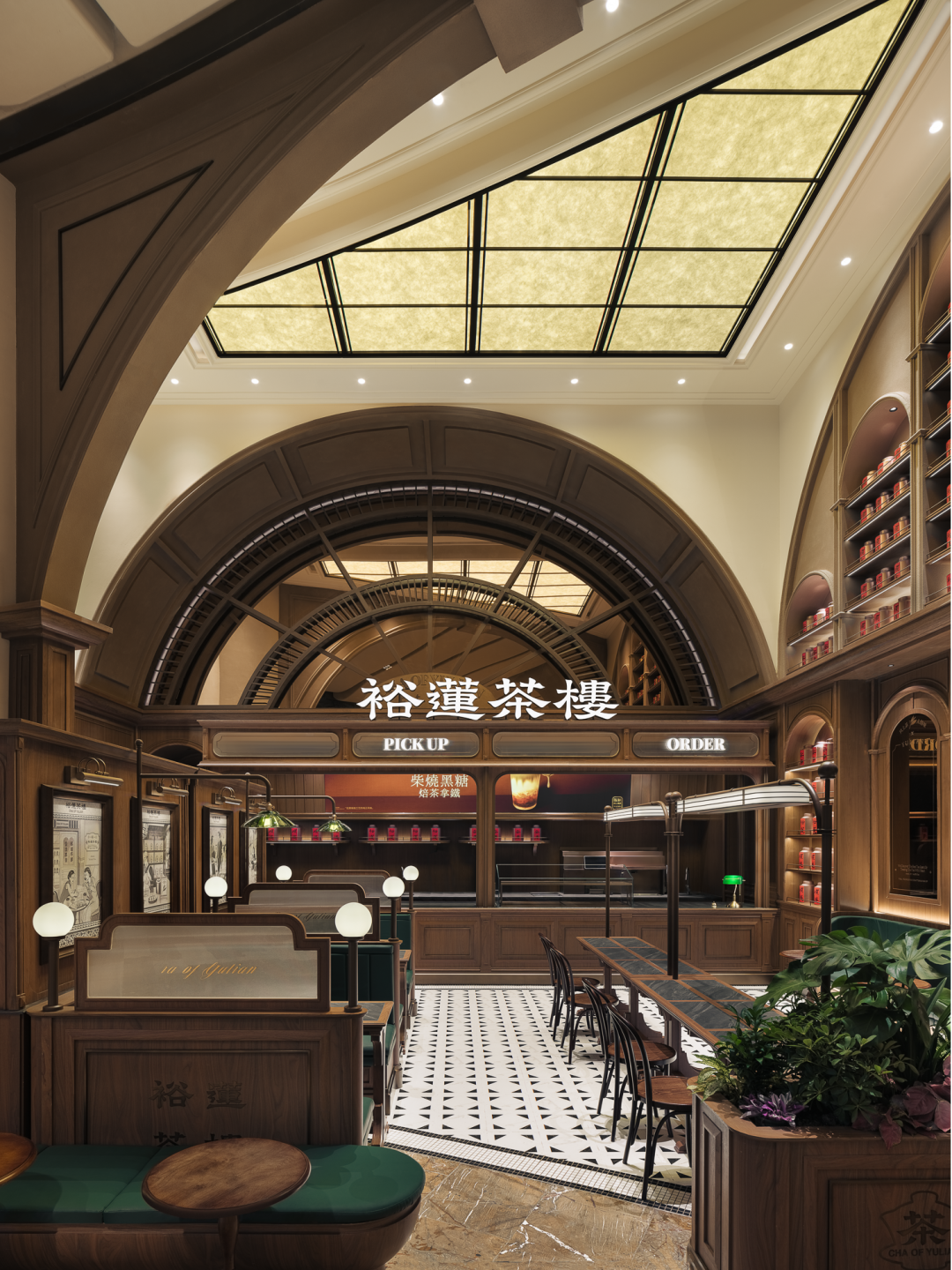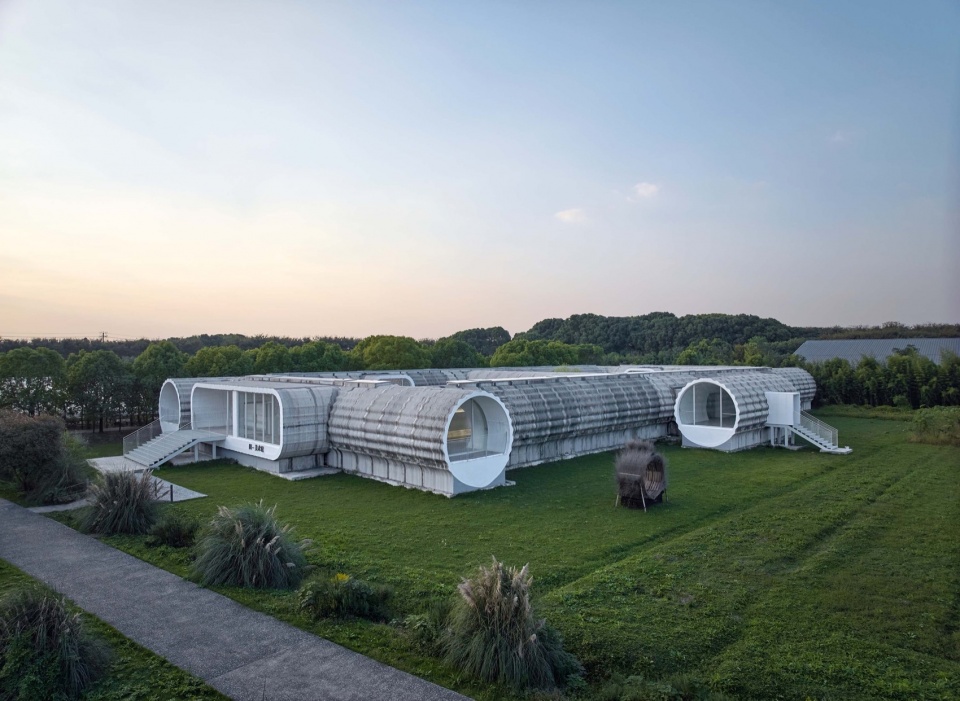

项目概况
Project Overview
该项目位于眉山市仁寿县黑龙滩,属于一个以农业为主题的生活社区。建筑坐落于社区入口,依半坡而建,周围环绕新栽树林,远处可眺望人工湖。场地内自然植被与耕作景观交织,呈现宁静而劳动的氛围,适合社区居民日常活动。
The project is located in Heilongtan, Renshou County, Meishan City, and is part of an agriculture-themed residential community. The building is situated at the entrance of the community, built against a semi-slope and surrounded by newly planted trees, with a view of an artificial lake in the distance. The site features a blend of natural vegetation and cultivated landscapes, creating a tranquil yet industrious atmosphere suitable for the daily activities of community residents.
▼呈现漂浮感,Floating feeling © 存在建筑-建筑摄影
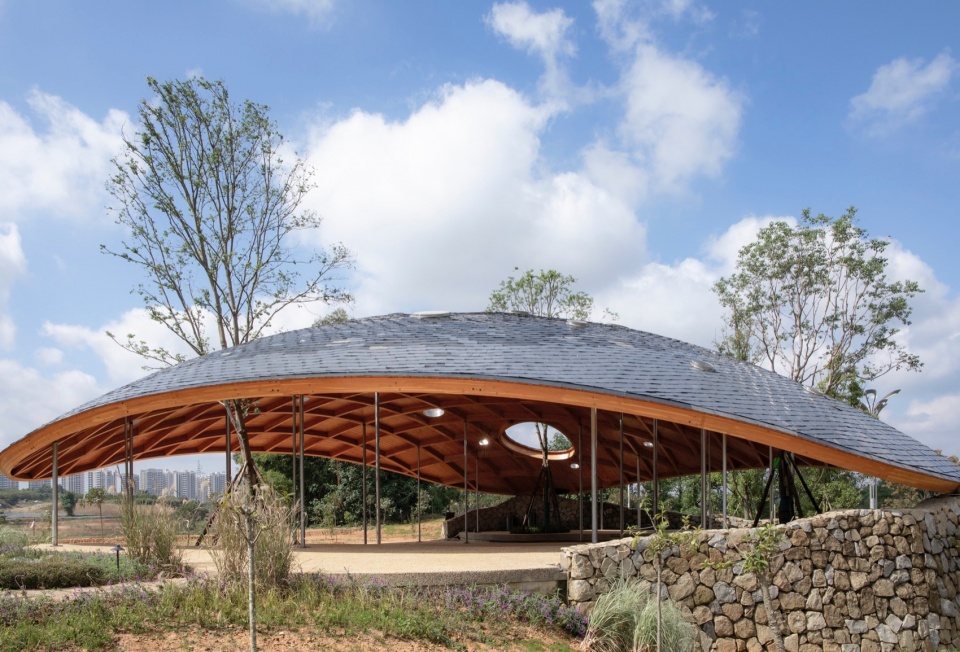
▼与地形相融,Blending with the terrain © 存在建筑-建筑摄影
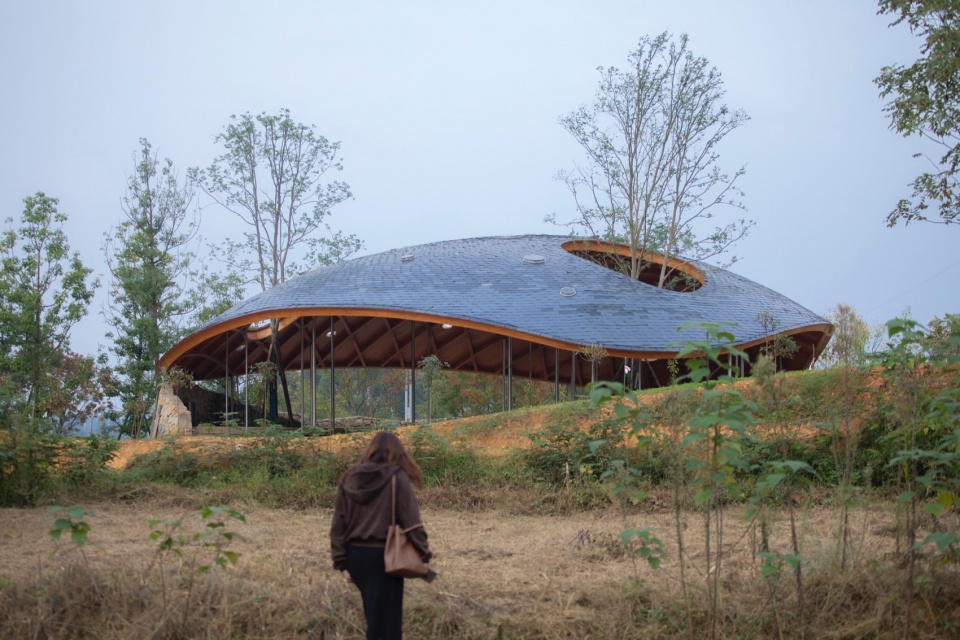
设计理念
Design Concept
设计灵感来源于村口的大榕树,这种树不仅是自然的象征,更是记忆中的聚会、相遇和庇护之地。因此,建筑设计了一个半开敞的音乐礼堂,宛如榕树气生根下的空间。作为社区的精神场所,它功能多样,可举办小型音乐会、话剧表演、室外课堂,或在晴朗午后供人发呆、阅读、静坐冥想,日常则作为社区会客厅,方便居民会面和闲聊。
▼轴测分析,axon © 时地建筑设计工作室
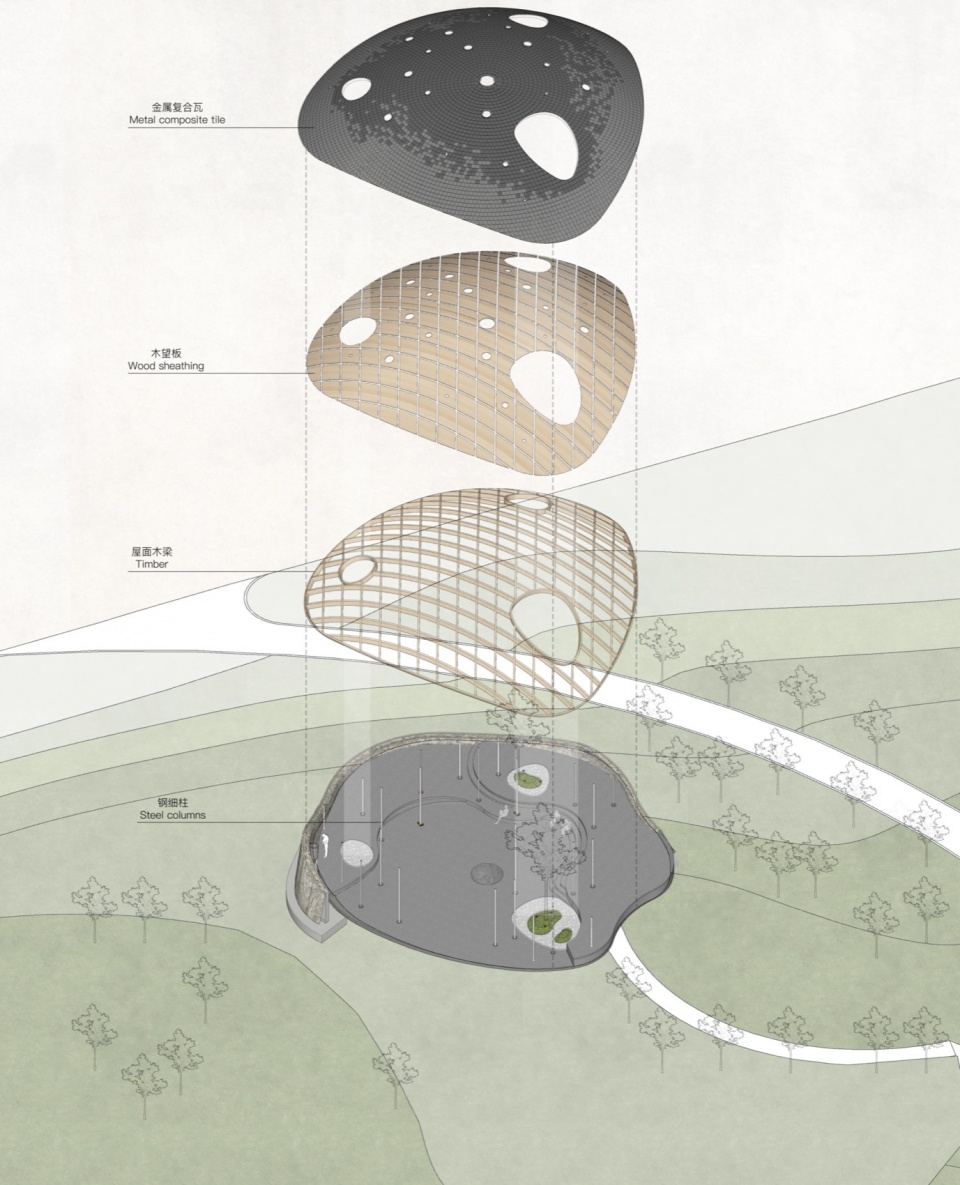
The design draws inspiration from the large banyan tree often found at village entrances—a symbol of nature and a gathering place for memories, encounters, and shelter. Accordingly, the architecture features a semi-open music hall, reminiscent of the space beneath the banyan tree’s aerial roots. As the spiritual hub of the community, it serves multiple functions: hosting small concerts, theatrical performances, outdoor classes, or providing a space for relaxation, reading, and meditation on sunny afternoons. On ordinary days, it functions as a community living room, facilitating casual meetings and conversations among residents.
▼与自然共生共鸣,Symbiosis with nature © 存在建筑-建筑摄影
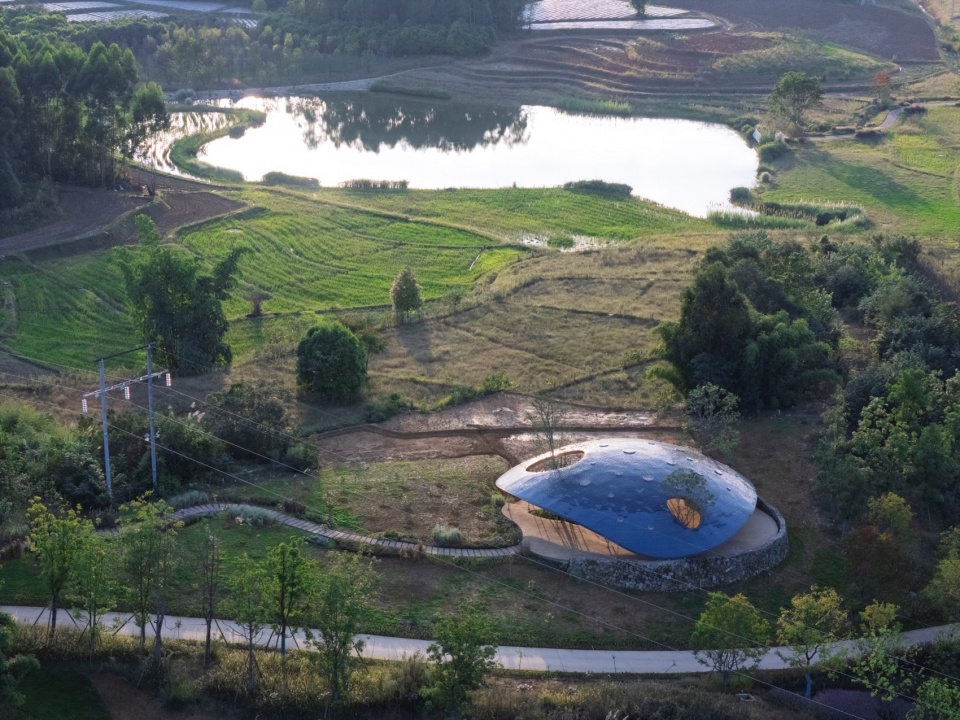
▼宁静而劳动的场地氛围,Quiet and laborious atmosphere © 存在建筑-建筑摄影
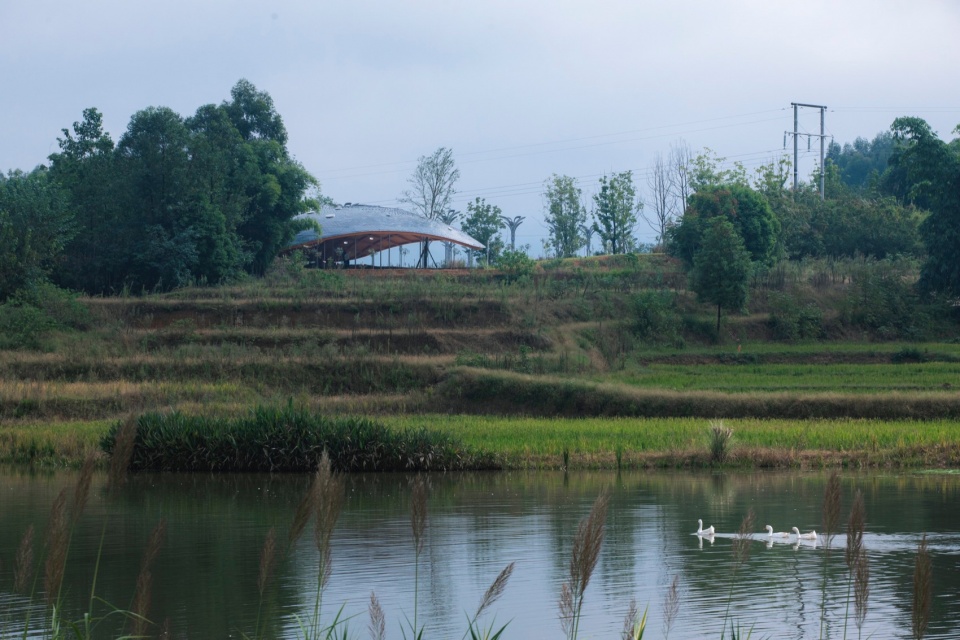
▼与自然对话,Dialogue with Nature © 存在建筑-建筑摄影
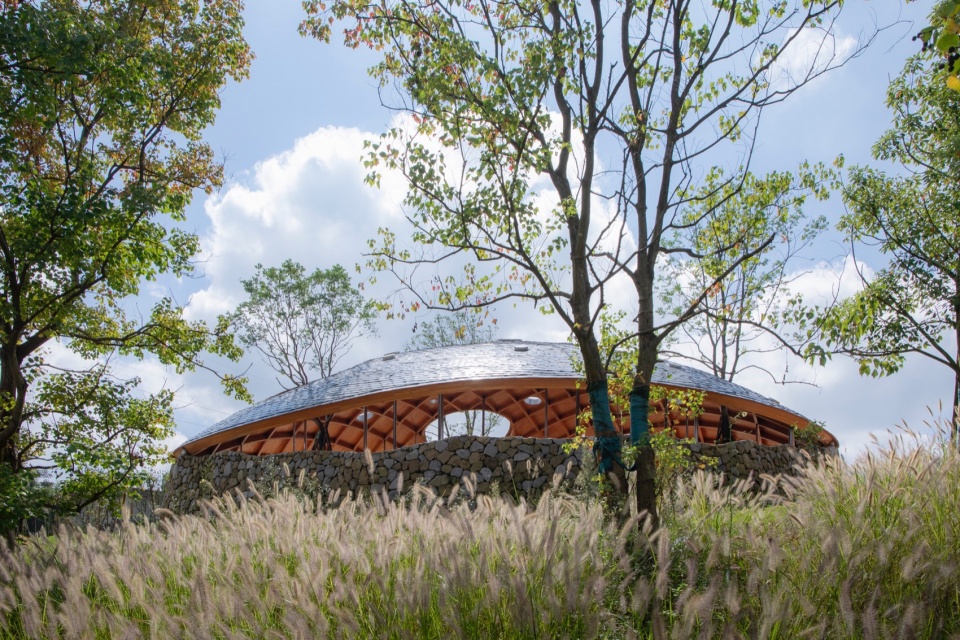
▼宛如树冠的屋顶,A roof that looks like a tree canopy © 存在建筑-建筑摄影
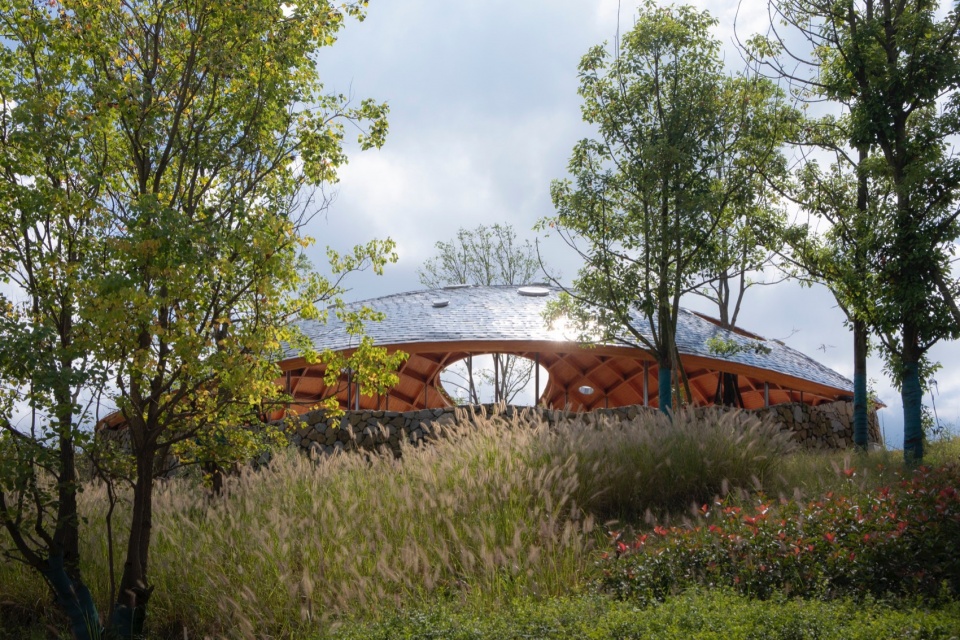
空间与体验
Space and Experience
建筑核心为木构穹顶,屋顶舒展内敛,如同树冠,为下方空间提供庇护。三处大天井让乌桕树从屋顶穿出,与外部树林融为一体,十余个大小不一的天窗引入层次丰富的光线,使室内明亮灵动。穹顶形态和裸露木结构适度聚拢声波,形成柔和的声场,适合音乐和艺术表达。地面顺湖水方向倾斜,成曲线阶梯,既可作为观众席观看表演,也可分区休闲,强化空间的向心性,兼顾群体活动与个人冥想。细腻的群柱宛如榕树气生根,与周围树干尺度呼应,人们可倚靠柱子,与建筑产生直接联系,增强人与自然的纽带感。
The core of the building is a wooden dome, with a roof that stretches inward like a canopy, offering shelter to the space below. Three large skylights allow Chinese tallow trees to grow through the roof, blending with the surrounding woods, while over a dozen skylights of varying sizes introduce layered natural light, creating a bright and dynamic interior. The dome’s form and exposed wooden structure gently gather sound waves, producing a soft acoustic field ideal for music and artistic expression. The floor slopes along the direction of the lake, forming curved steps that serve as both audience seating for performances and partitioned leisure areas. This design enhances the space’s centripetal nature, accommodating both group activities and individual meditation. The delicate cluster of columns, resembling banyan aerial roots, echoes the scale of the surrounding tree trunks. People can lean against these columns, establishing a direct connection with the architecture and strengthening the bond between humans and nature.
▼庇护感的穹顶,Dome of Shelter © 存在建筑-建筑摄影
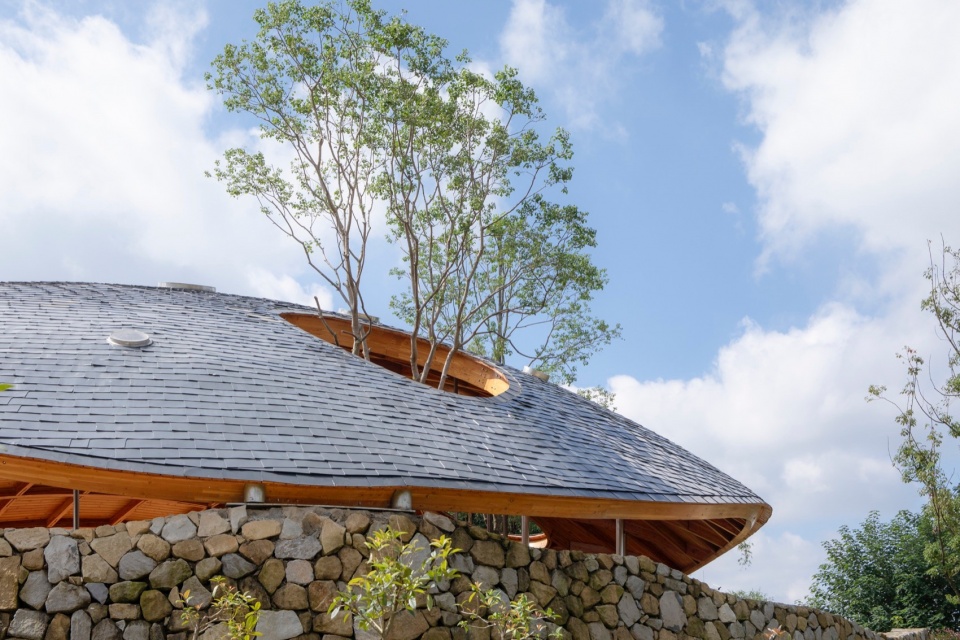
▼与外部树林融为一体,Blending in with the outside woods © 存在建筑-建筑摄影
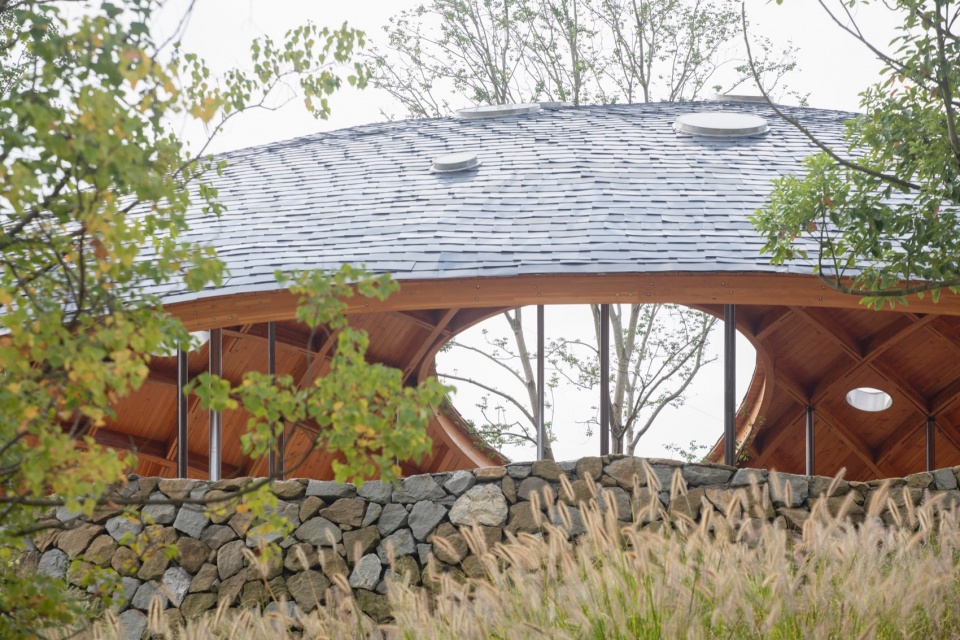
▼室内明亮而灵动,Bright and lively interior © 存在建筑-建筑摄影
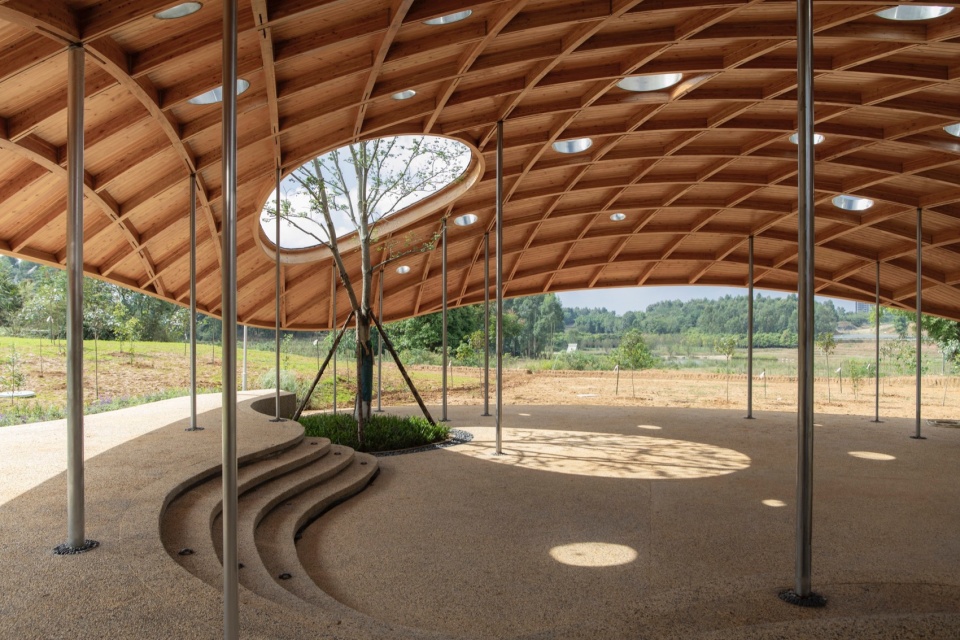
▼天井带来的丰富光影,The rich light and shadow brought by the patio © 存在建筑-建筑摄影
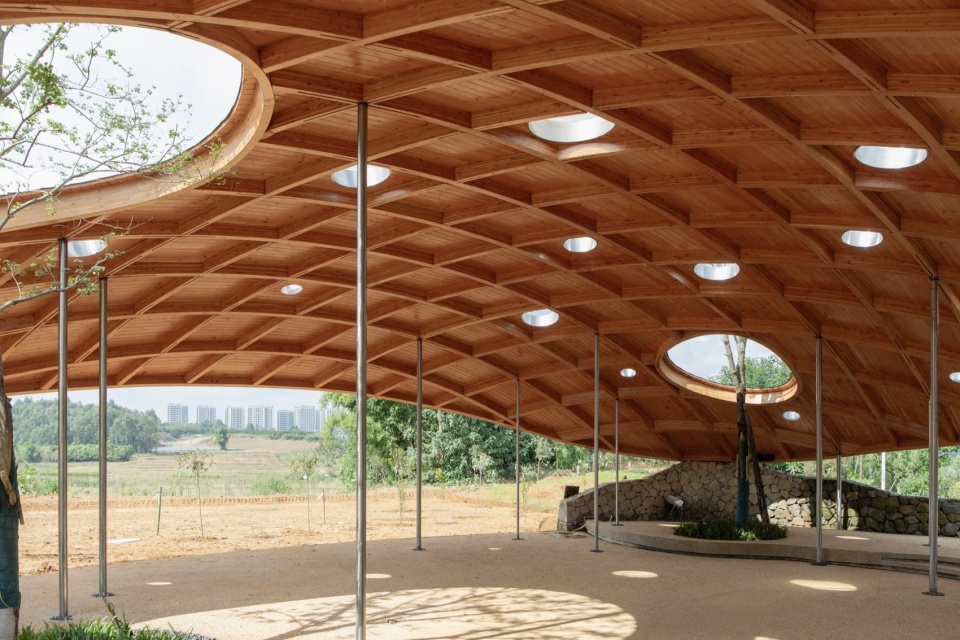
▼大小不一、角度各异的天窗,Skylights of different sizes and angles © 存在建筑-建筑摄影
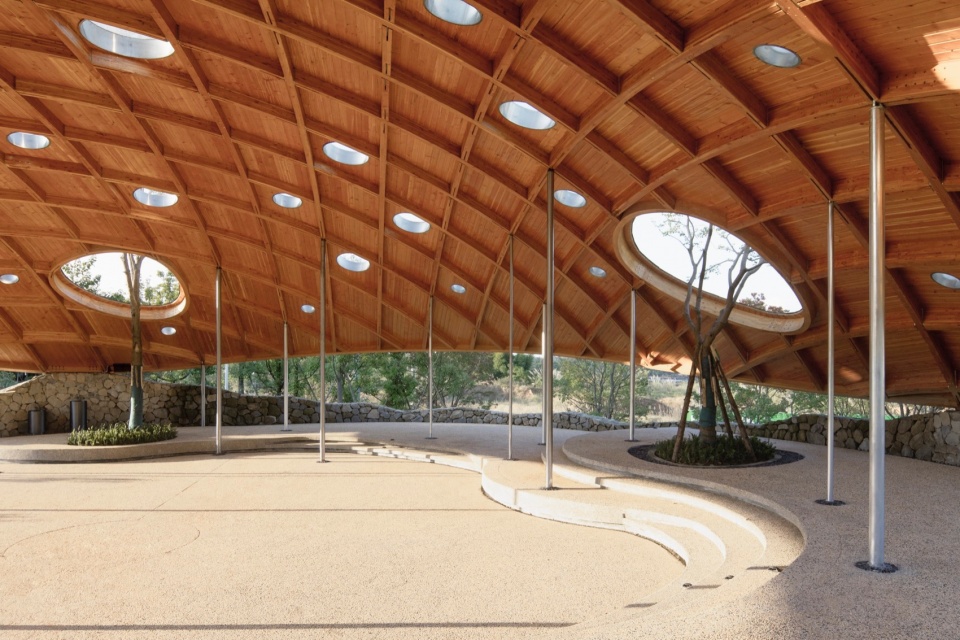
建筑形态与结构
Architectural Form and Structure
穹顶采用轻盈温暖的钢木混合结构,屋面为单曲面正球面,水平结构由两组60度角相交的密肋木梁构成,顺应景观方向,强调空间向度。为减轻结构视觉重量,保温系统整合进结构高度,木结构视觉尺寸缩小至20厘米,显得更轻盈延展。竖向构件摒弃粗重柱子,用24根直径60-100毫米的镀铬钢柱支撑屋顶,呈现漂浮感。为解决扭转问题,屋顶两处延伸至地面,柱脚用砾石填充,减少积水,似从地面自然生长,柱子尺度贴近室内外树干观感,实现内外融合。
The dome employs a lightweight and warm steel-wood hybrid structure. The roof is a single-curved spherical surface, with horizontal structures consisting of two groups of closely spaced wooden beams intersecting at 60 degrees, aligning with the landscape to emphasize spatial orientation. To reduce the visual weight of the structure, the insulation system is integrated into the structural height, and the visual dimensions of the wooden elements are reduced to 20 centimeters, creating a lighter and more expansive appearance. Vertical supports avoid bulky columns, instead using 24 chrome-plated steel columns with diameters of 60–100 millimeters to uphold the roof, imparting a sense of floating. To address torsion issues, two sections of the roof extend to the ground, with column bases filled with gravel to minimize water accumulation, as if the columns grow naturally from the earth. The scale of the columns mirrors the perception of indoor and outdoor tree trunks, achieving a seamless integration between interior and exterior.
▼柱子尺度贴近周边树干,The scale of the columns is close to the surrounding tree trunks © 存在建筑-建筑摄影
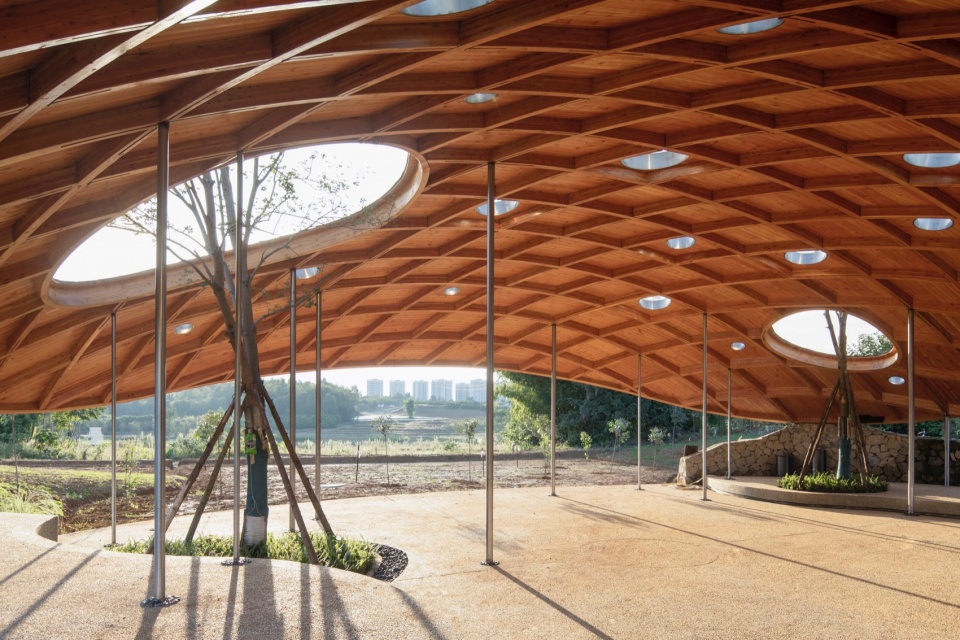
▼结构细部,Structure details © 存在建筑-建筑摄影
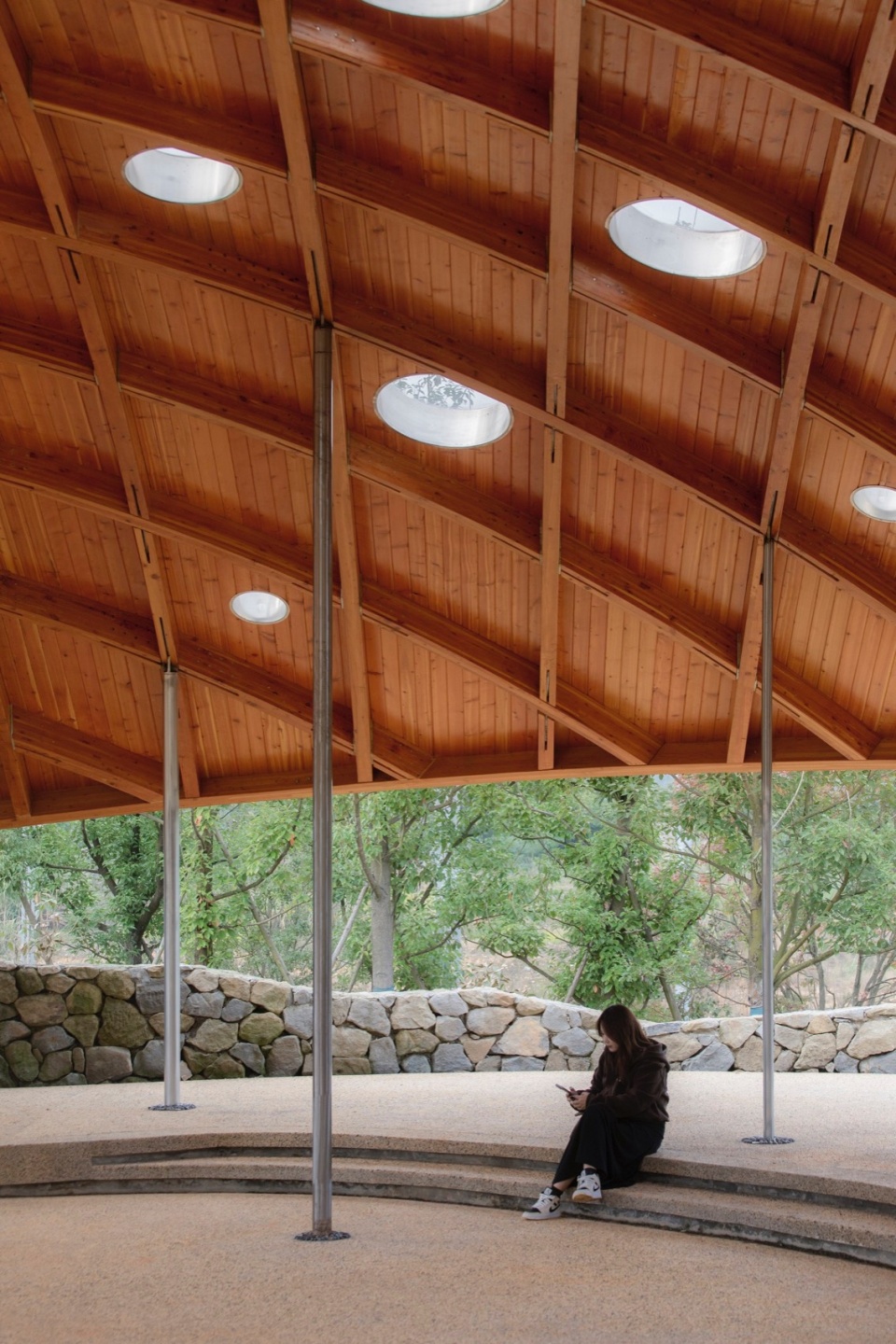
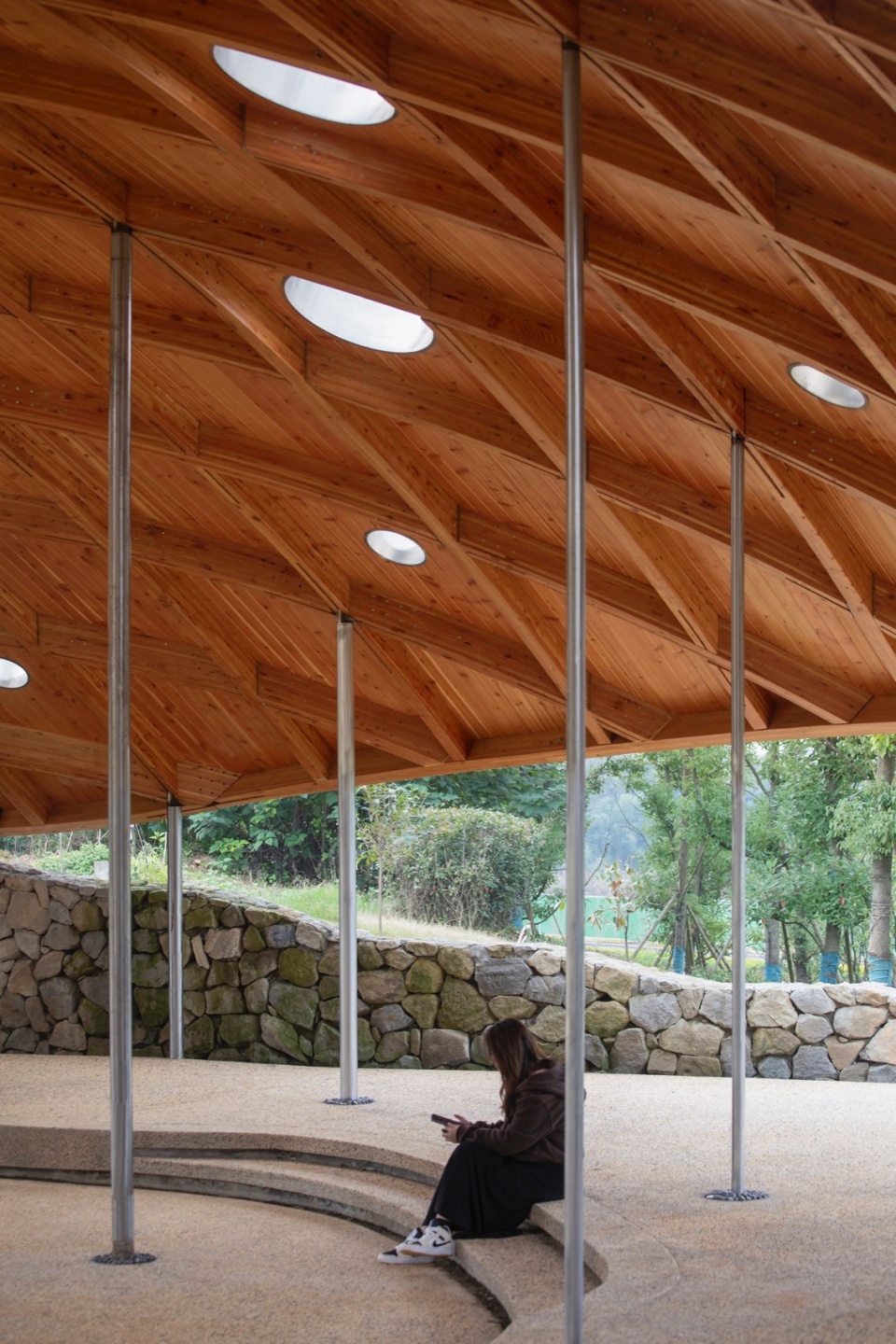
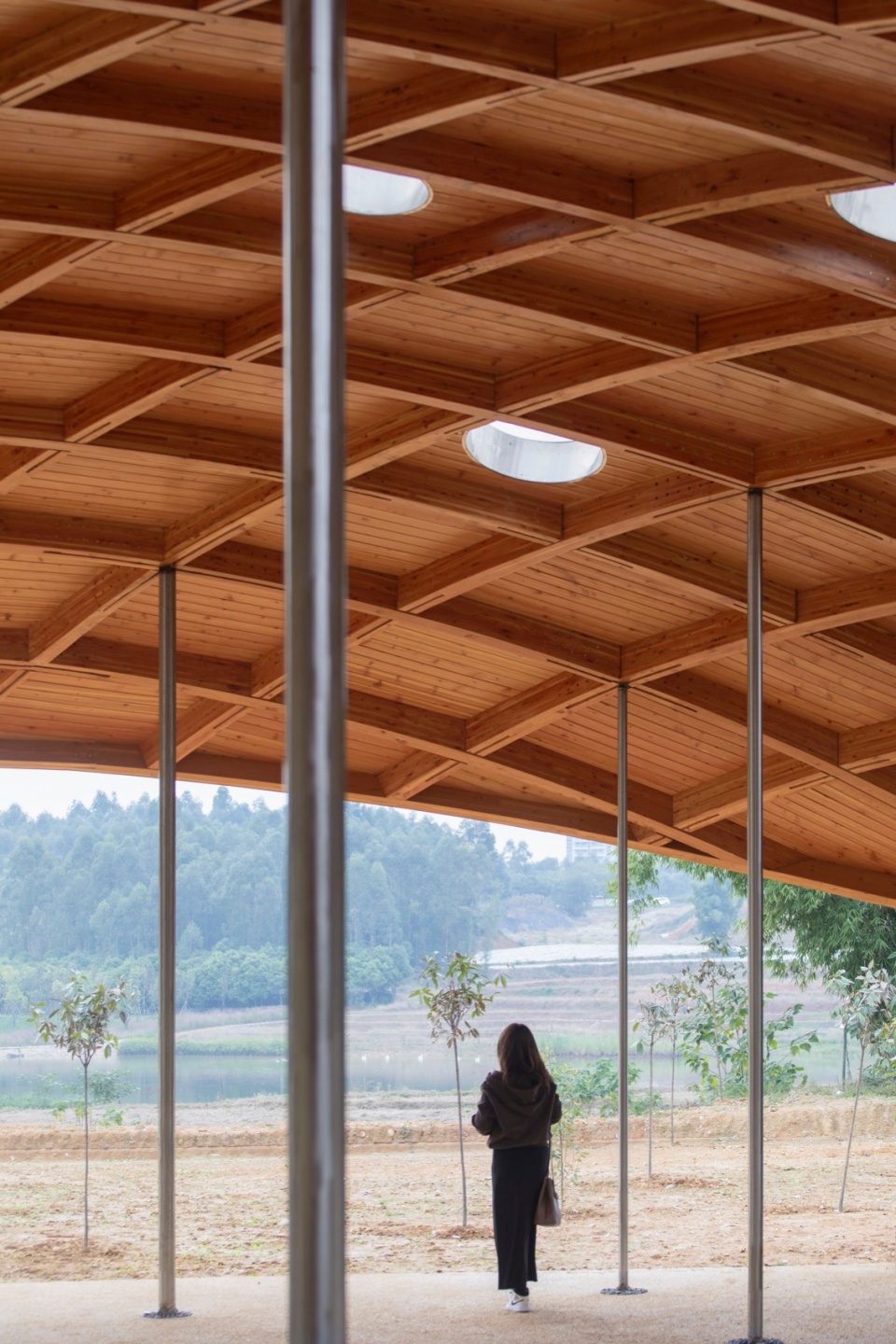
自然与地域的联结
Connection to Nature and Locality
建筑依托半坡、树林和湖景,与自然对话。穹顶下的庇护感,天井中穿出的树木,柱间透入的光线,共同编织出与环境的流动交响。它包容开放,适应音乐会、表演、闲聊等多种活动,同时保留宁静的冥想角落。通过理性技术手段嵌入场地,建筑不凌驾于自然之上,体现与自然共愉的态度,赋予环境独特身份感,与周边共生共鸣。
The building engages in a dialogue with nature, nestled against the semi-slope, woods, and lake views. The sheltered feeling under the dome, the trees growing through the skylights, and the light filtering between the columns collectively weave a flowing symphony with the environment. It is inclusive and open, adaptable to various activities such as concerts, performances, and casual chats, while also preserving quiet corners for meditation. Through rational technical means embedded in the site, the architecture does not dominate nature but reflects an attitude of harmonious coexistence, granting the environment a unique sense of identity and resonating with its surroundings.
▼总平面图,site plan © 时地建筑设计工作室
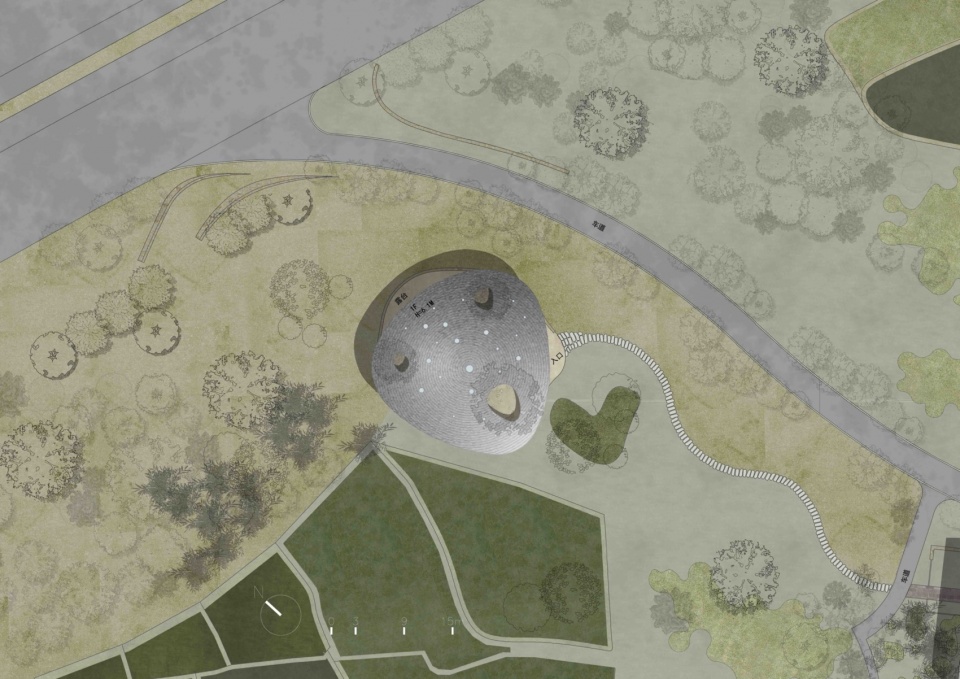
▼平面图,plan © 时地建筑设计工作室
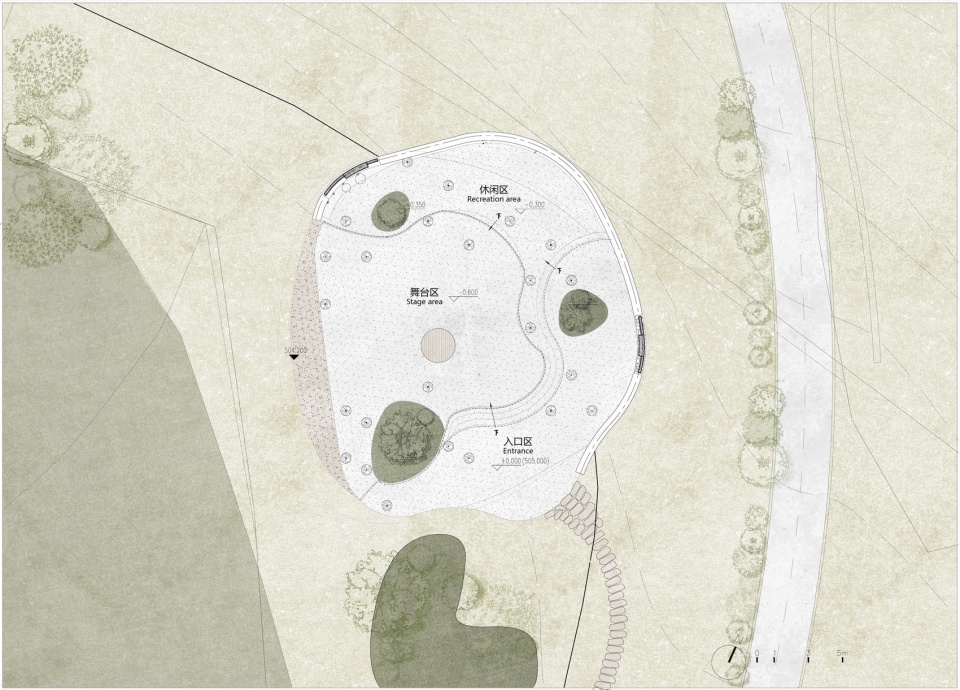
▼剖面图,section © 时地建筑设计工作室

▼大样分析,details © 时地建筑设计工作室
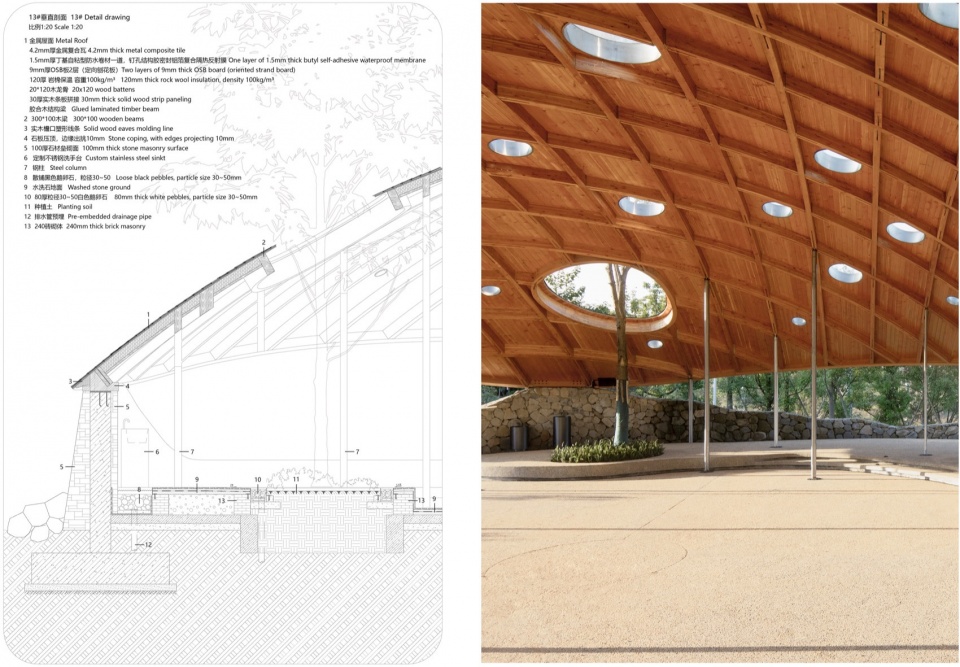
项目名称:黑龙滩穹顶音乐礼堂
项目类型:建筑
设计方:时地建筑设计工作室
项目设计:2023-2024
完成年份:2024
设计团队:李烨 曾宪明 兰蓝
项目地址:四川省眉山市黑龙滩
建筑面积:345㎡
摄影版权:存在建筑
合作方:栾栌构造设计事务所
客户:中铁四川生态城投资有限公司
材料:胶合木 钢 复合金属瓦 水洗石










