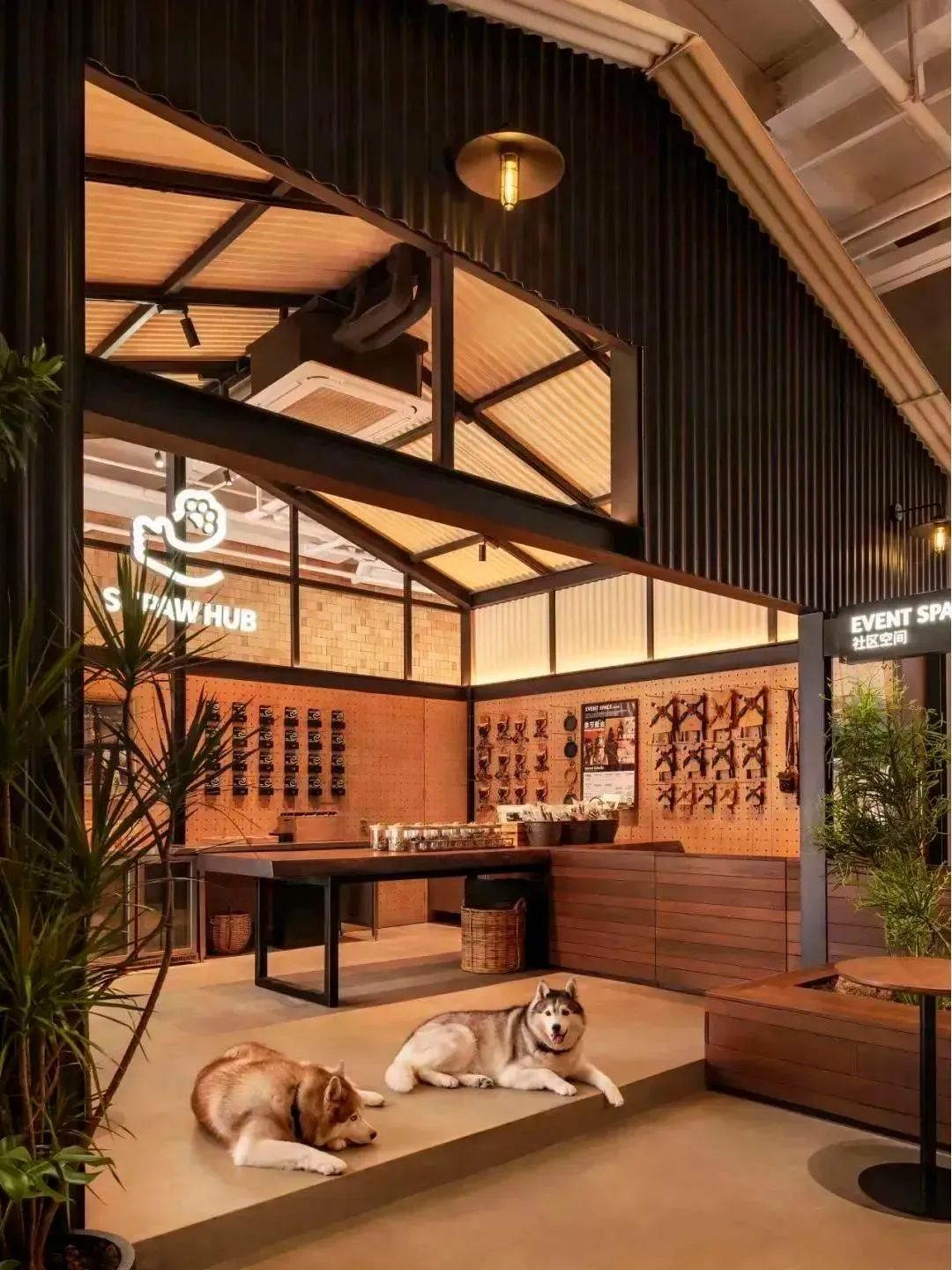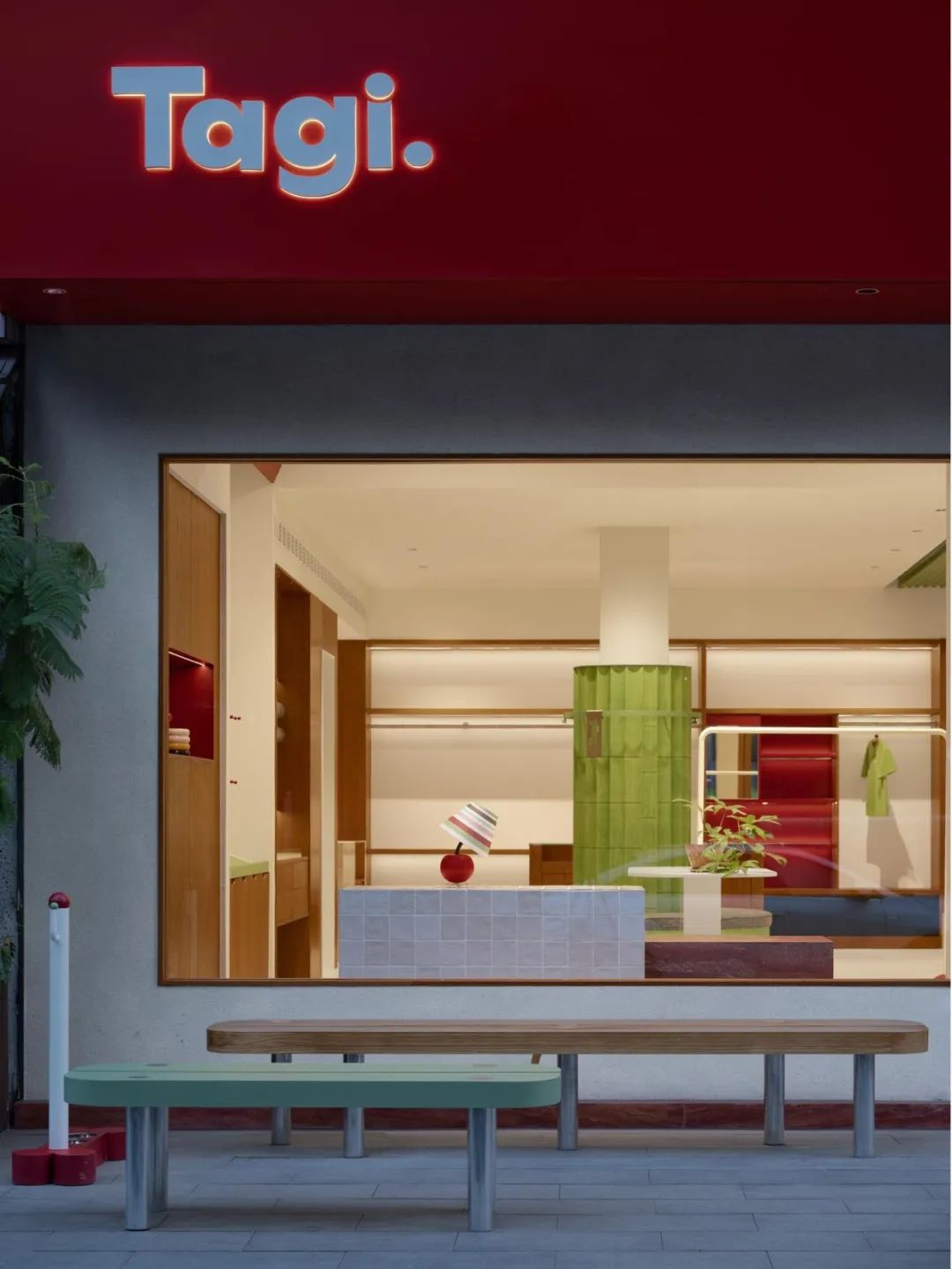

田·美术馆项目坐落于浙江桐乡洲泉镇华腾猪舍里,建筑面积1027㎡。这座美术馆以3D混凝土打印技术为核心建造手法,在现代建筑语言和乡村环境之间架起了一座桥梁,展现出一座兼具艺术展示与文化交流功能的小型综合性展览空间。尽管目前使用的是混凝土材料,项目的真正愿景却是通过这次实验,未来能够采用废旧建筑材料作为打印原料,探索废旧建筑材料循环利用的可能性。
Tian· Museum is situated within Huateng Pig House in Zhouquan Town, Tongxiang, Zhejiang Province, covering a building area of 1,027 square meters. Using 3D concrete printing technology as its core construction technique, this museum bridges the gap between modern architectural language and the rural environment, showcasing a compact multifunctional exhibition space that serves both artistic display and cultural exchange purposes. Although currently employing concrete materials, the true vision of the project lies in using this experimental endeavor to explore the possibility of recycling waste construction materials as printing raw materials in the future.
▼鸟瞰航拍,Aerial View © 章勇/章鱼见筑
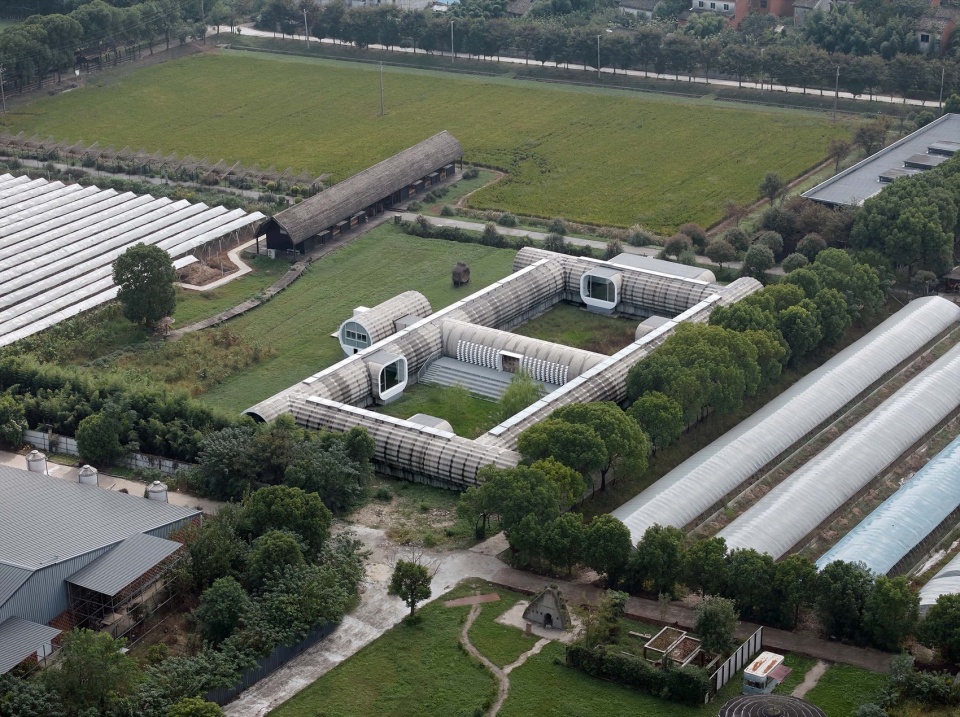
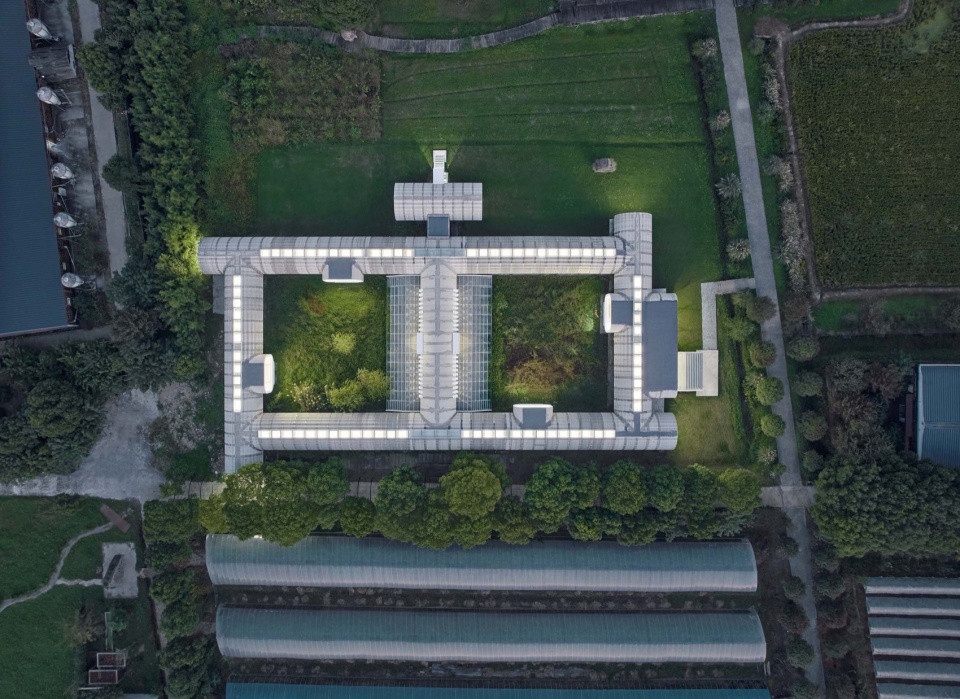
▼航拍,Aerial View © 章勇/章鱼见筑
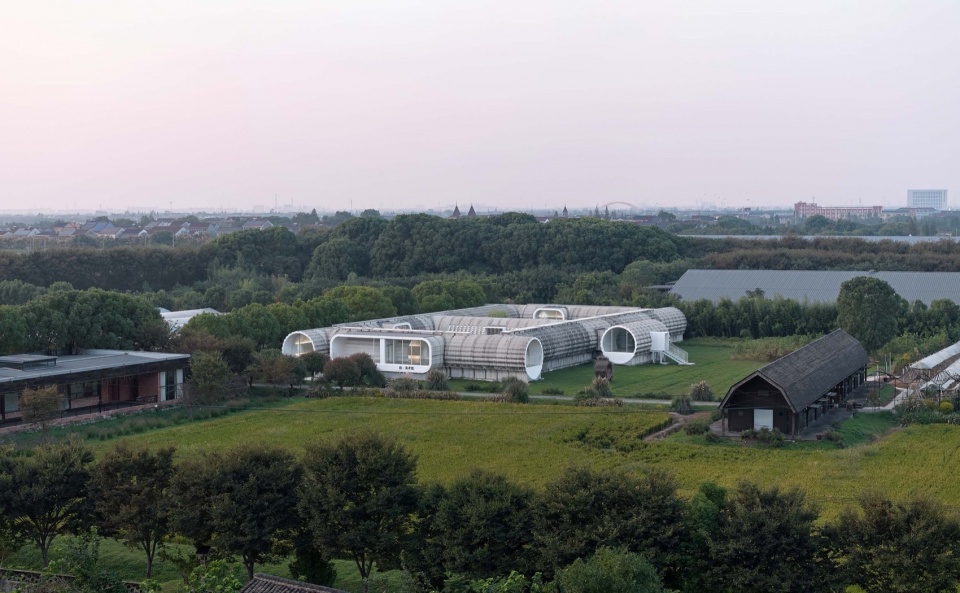
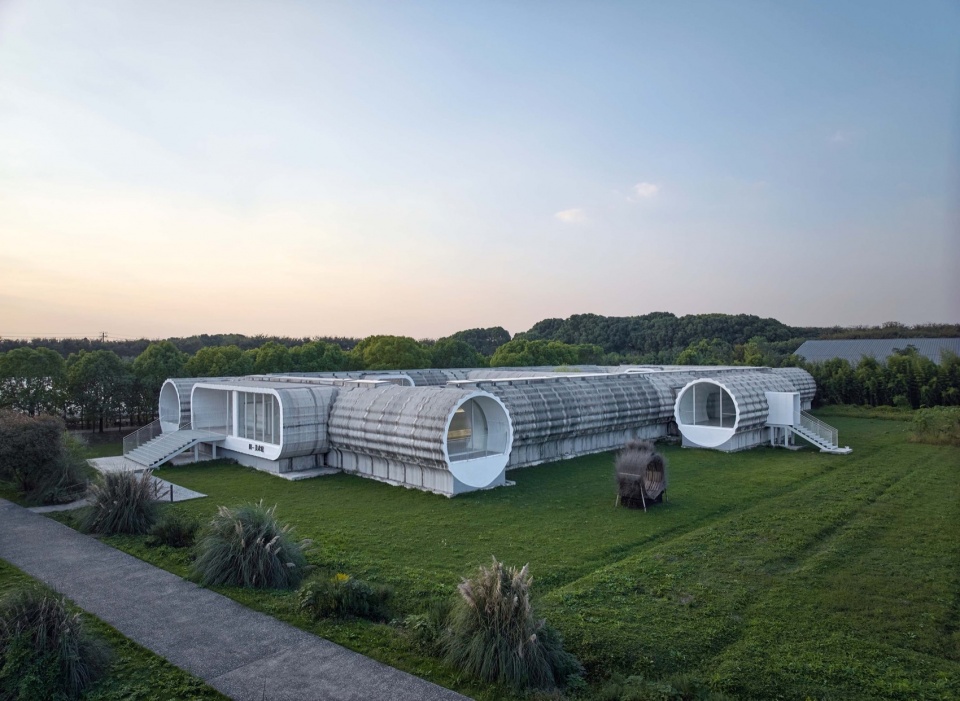
作为首次大规模使用3D打印技术的建筑,田·美术馆在技术上突破了许多难点,希望为未来乡村建筑提供了新的思路与灵感。项目的建设不仅注重低碳环保,更着眼于乡村振兴中的另一个重要问题——农民居住空间的改善。通过3D打印技术,未来可以为乡村建设提供一种经济、高效的方式,3D打印机可以在农村现场快速建造小型建筑,如厨房、茶室、鸡舍等,几天内便可完成,解决了乡村建筑建设的时间与资源瓶颈。
As the first large-scale building utilizing 3D printing technology, Tian·Museum overcame numerous technical challenges, aiming to offer new perspectives and inspiration for future rural architecture. The project not only emphasizes low-carbon environmental sustainability but also addresses another critical issue in rural revitalization—the improvement of farmers’ living spaces. Through 3D printing technology, it could provide a cost-effective and efficient approach for rural construction. 3D printers can rapidly assemble small-scale structures on-site in rural areas, such as kitchens, tea houses, and chicken coops, completing them within a matter of days. This innovation effectively resolves the time and resource constraints traditionally faced in rural building projects.
▼水稻收割时,Paddy Rice Fields during the Harvest Season © 章勇/章鱼见筑
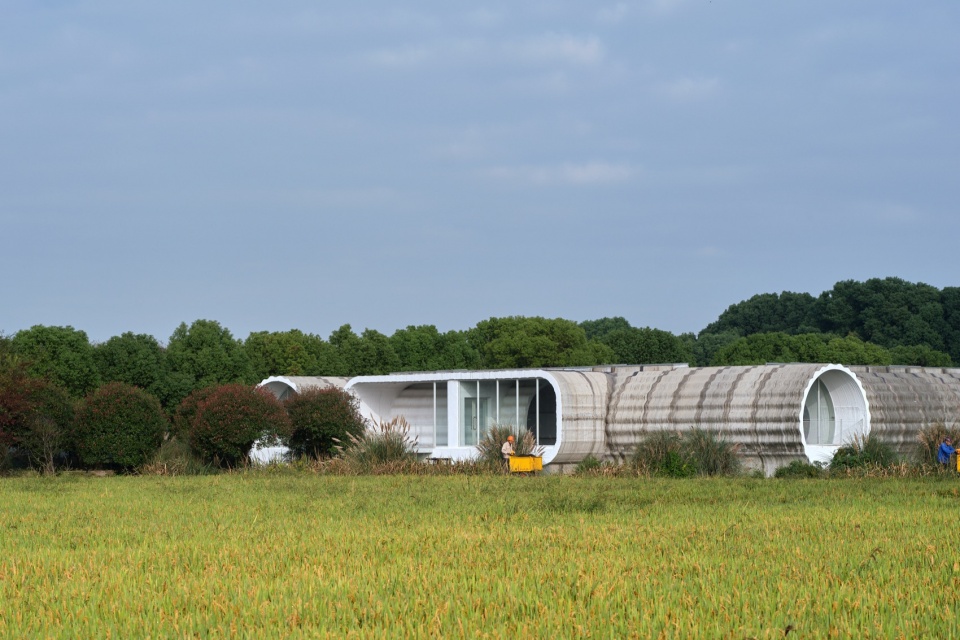
▼远观,Distant view © 章勇/章鱼见筑
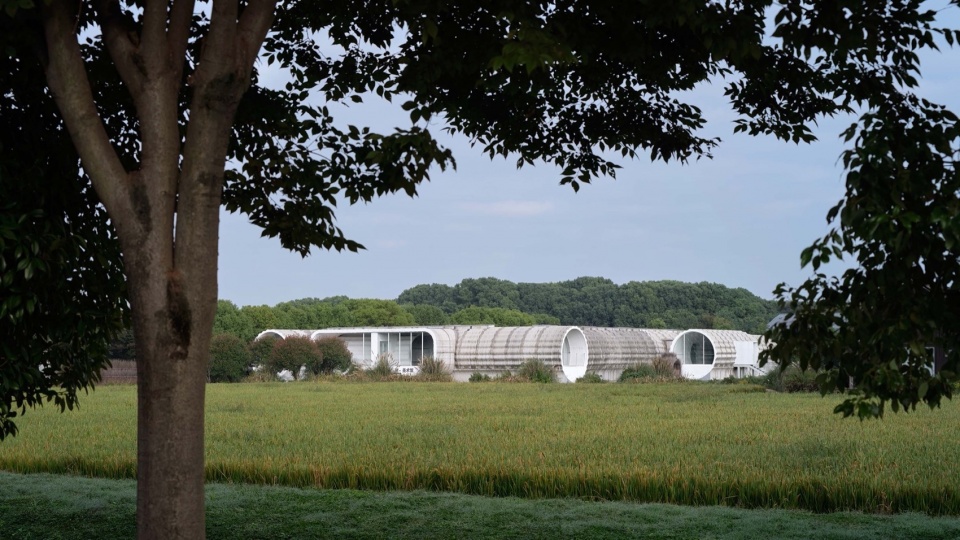
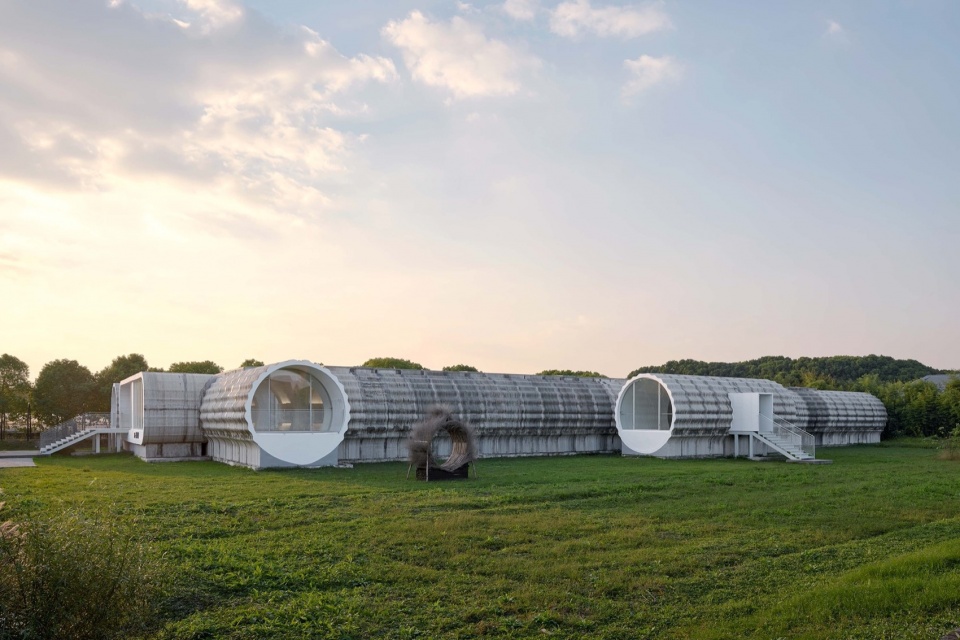
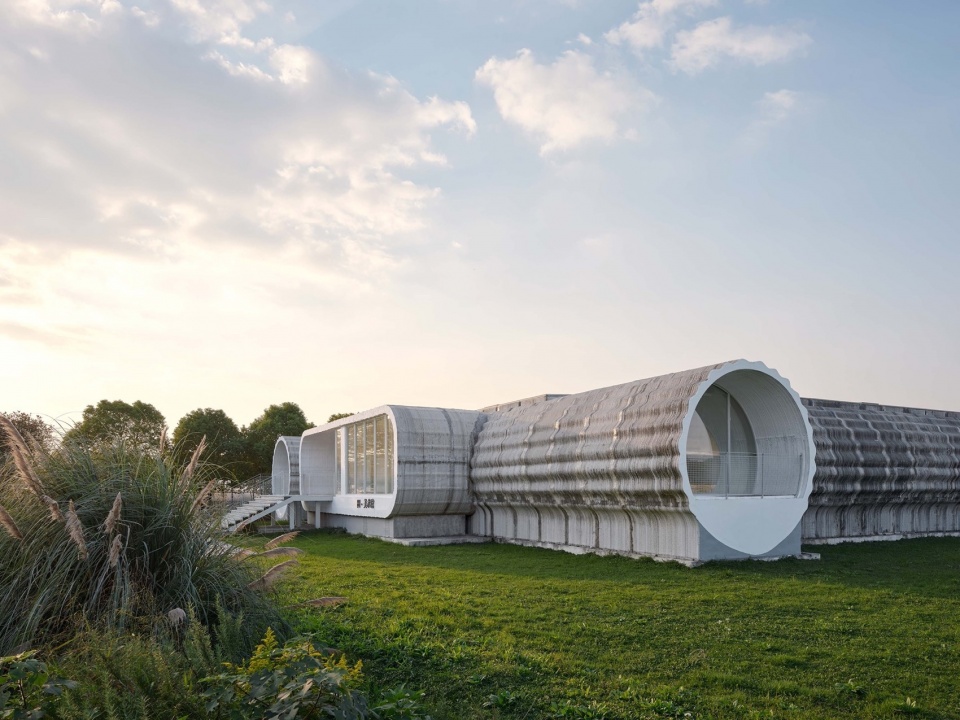
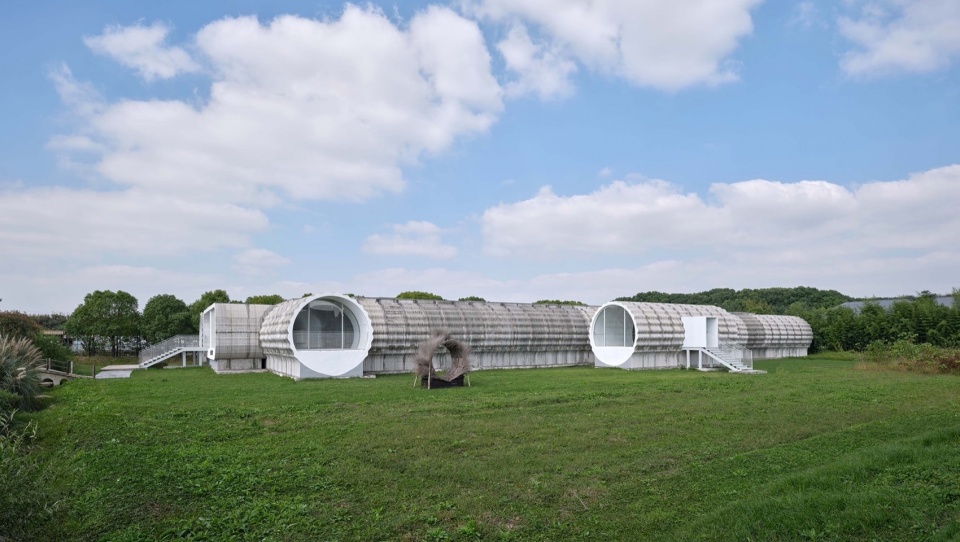
▼主入口,Main Entrance © 章勇/章鱼见筑
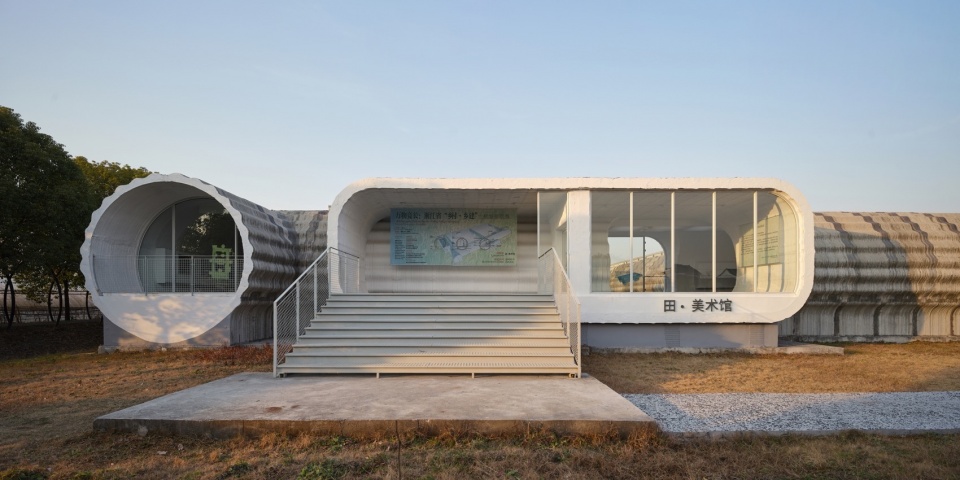
此外,田·美术馆作为一项深度实验,着力解决废旧建筑材料的循环利用问题。通过将废弃建筑残渣转化为打印材料,这一项目不仅减少了对资源的浪费,还展示了建筑行业未来可能走向的低碳、可持续发展道路。这种“轻建造”方式,不仅减少了对土地的干扰,也为一些缺乏建设用地指标的乡村地区提供了新的解决方案。项目的设计本身便体现了这一理念,建筑的外立面保留了原始打印的肌理,去除了繁杂的装饰,呈现出与乡村农业环境紧密融合的简约美感。
Additionally, as an in-depth experiment, Tian·Museum focuses on addressing the recycling of waste construction materials. By converting discarded construction debris into printing materials, this project not only reduces resource waste but also demonstrates a potential low-carbon, sustainable path for the future of the construction industry. This “lightweight construction” approach minimizes land disturbance and offers new solutions for rural areas lacking land-use quotas. The design itself embodies this philosophy: the building’s façade preserves the raw texture of the 3D-printed structure, eliminating elaborate decorations to present a minimalist aesthetic that seamlessly integrates with the rural agricultural surroundings.
▼内庭院的植被和台阶融为一体,The Vegetation and Steps in the inner Courtyard Blend Seamlessly into One Another © 章勇/章鱼见筑
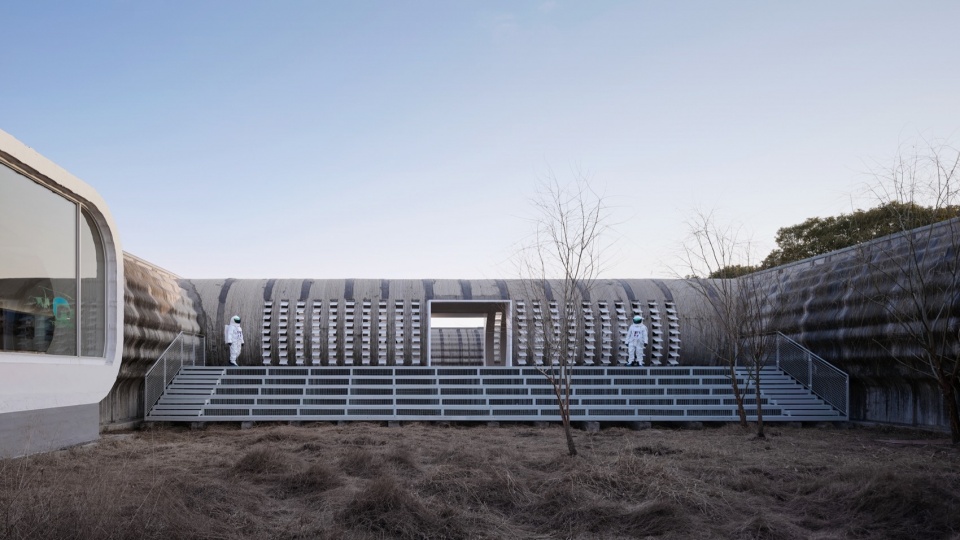
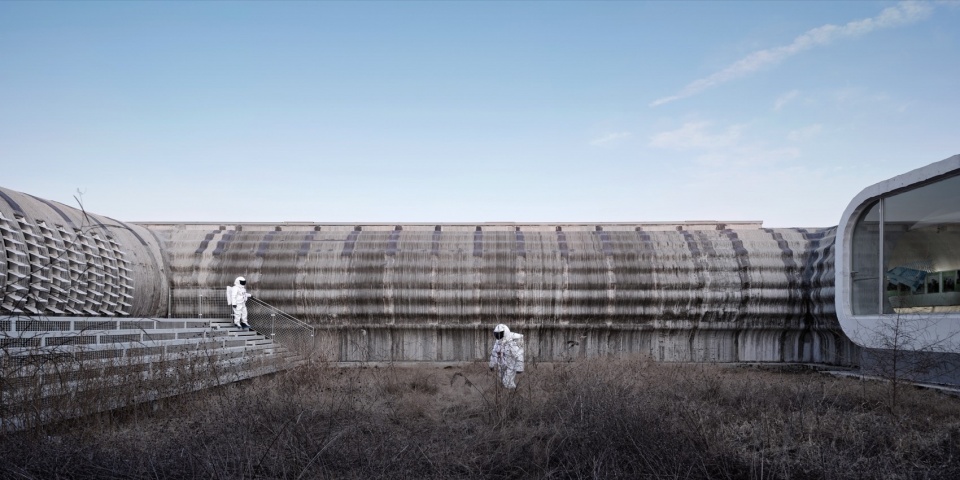
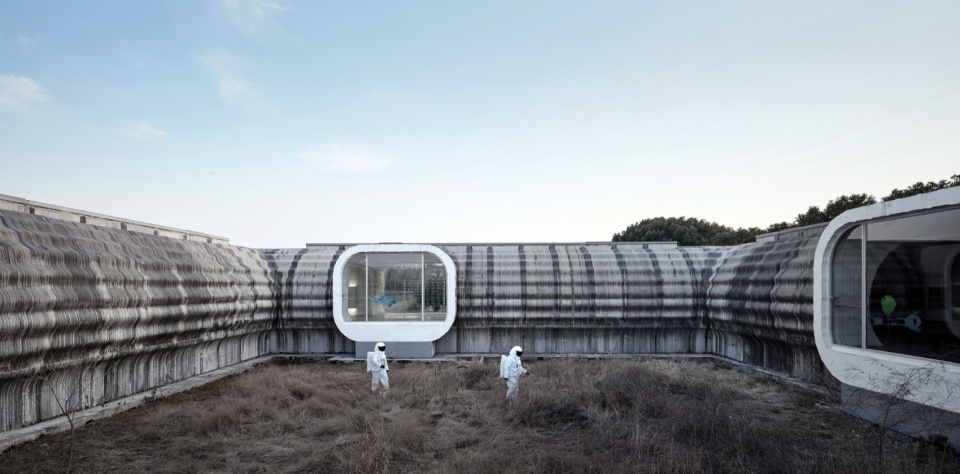
▼外观,Exterior view © 章勇/章鱼见筑
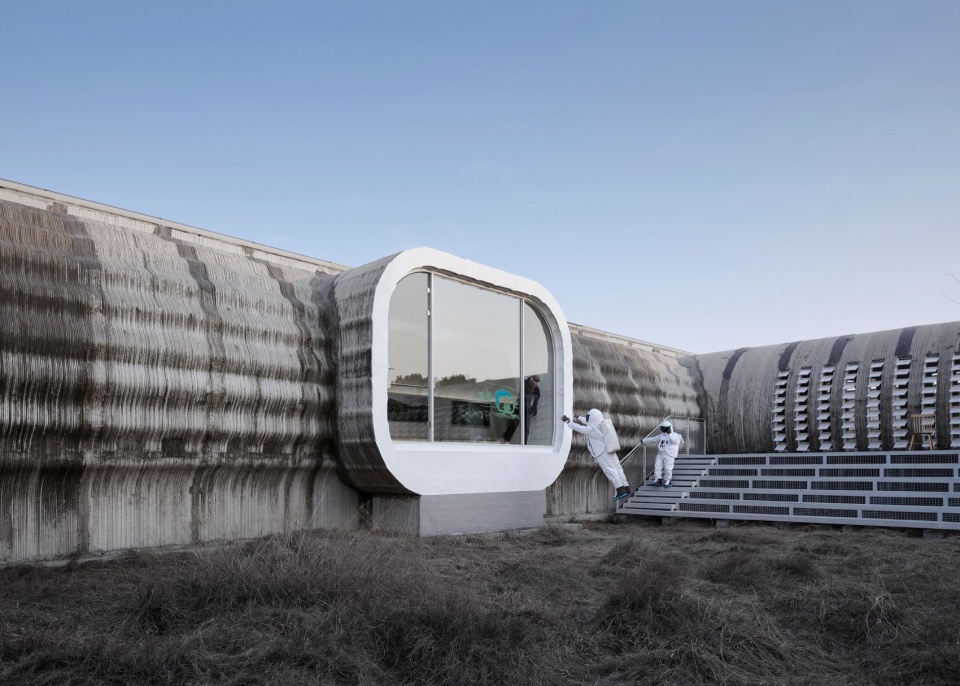
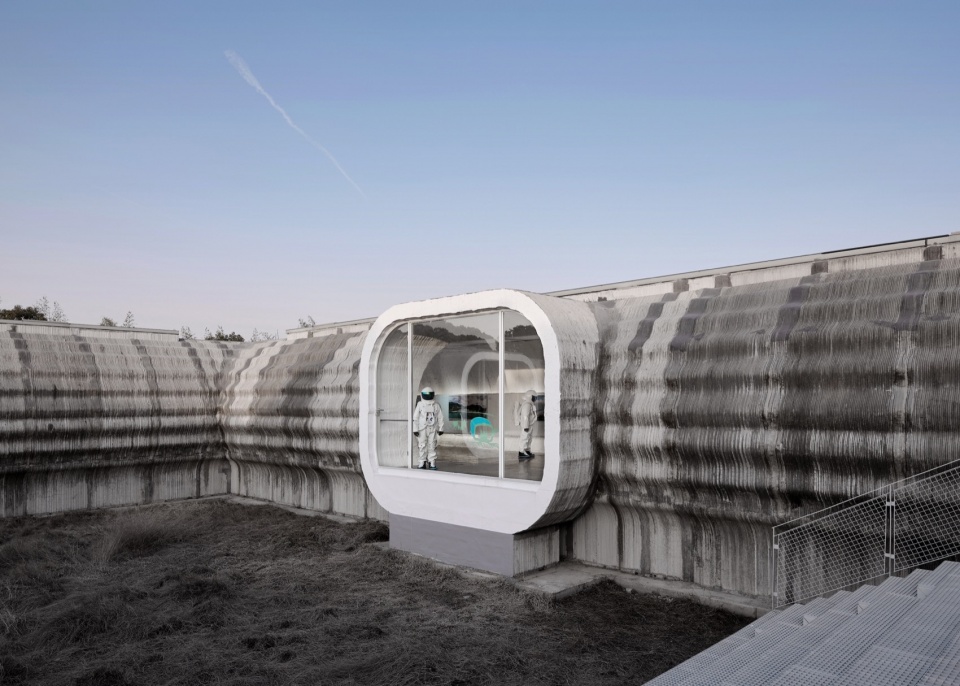
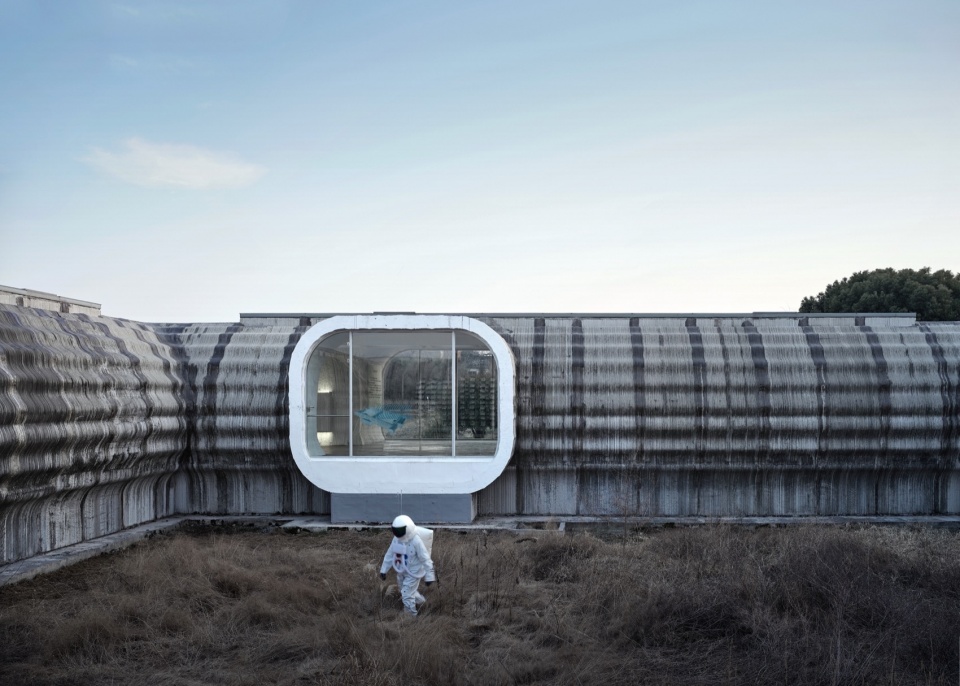
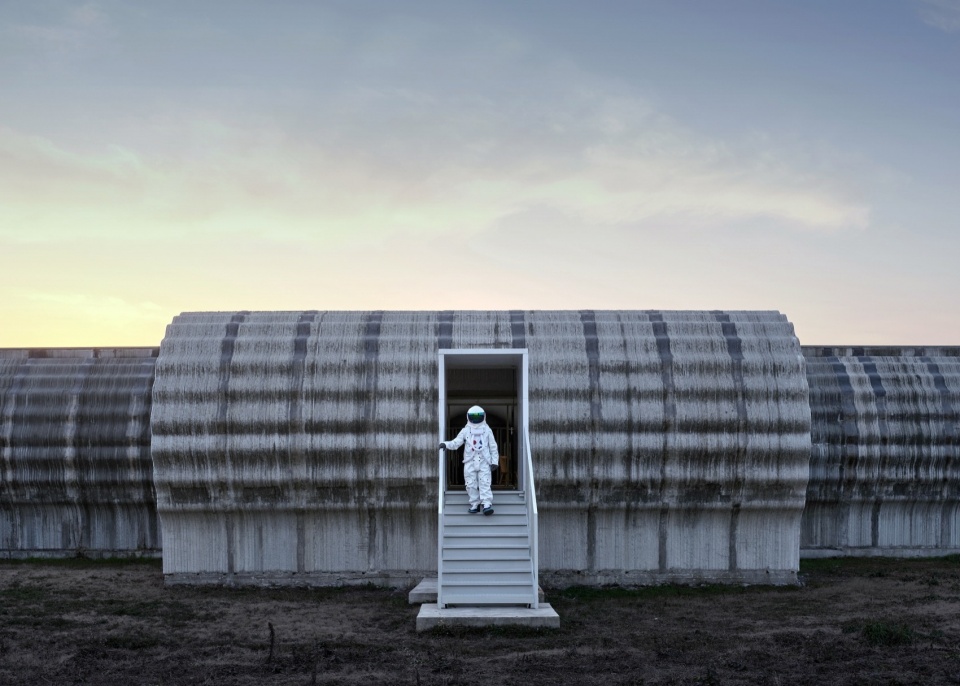
▼台阶,steps © 章勇/章鱼见筑
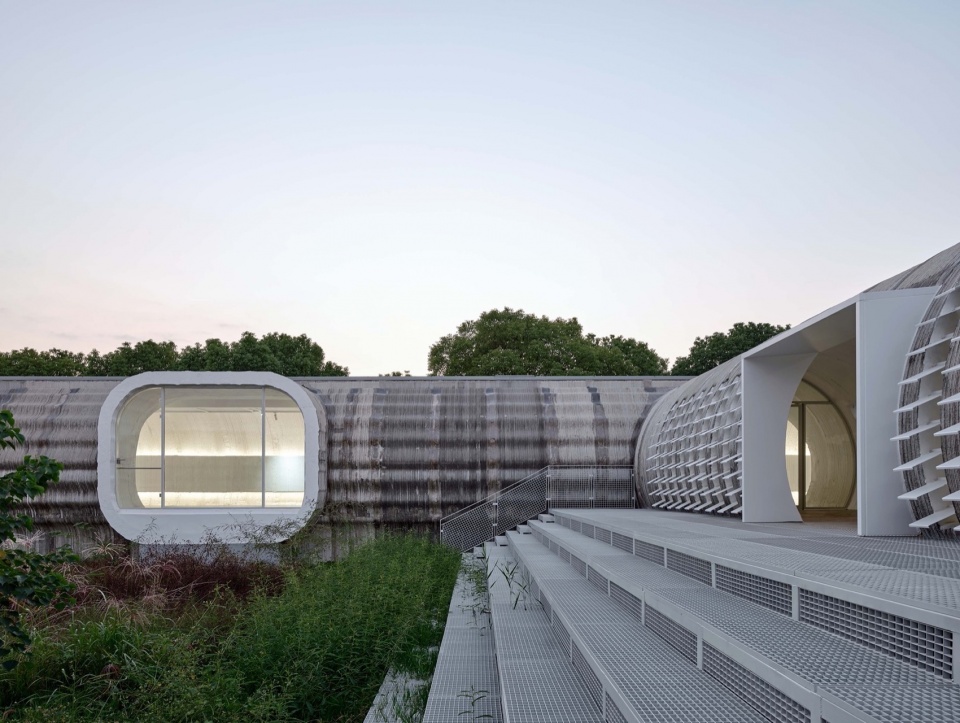
▼管状建筑内外,Tubular building inside and outside © 章勇/章鱼见筑
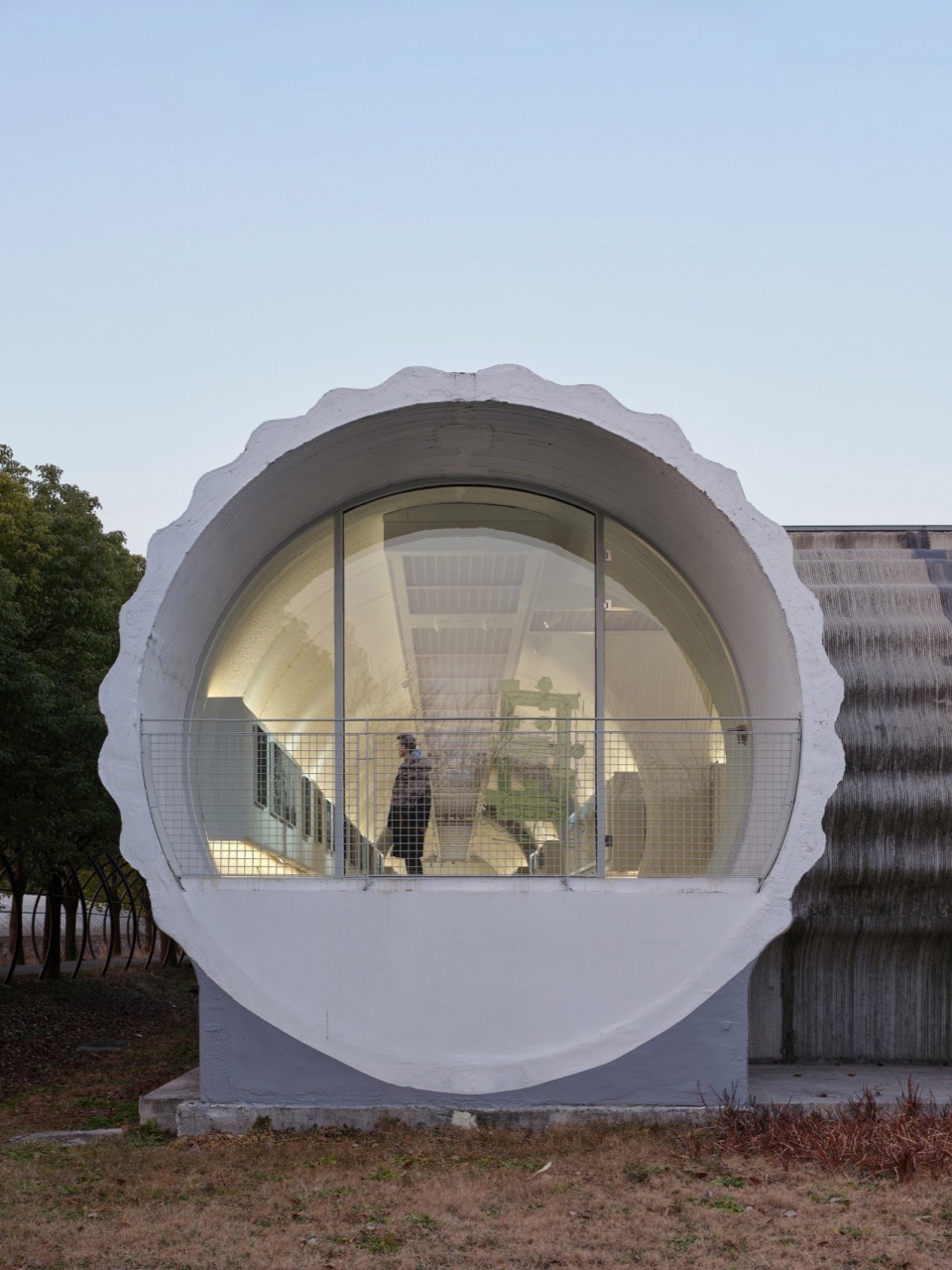
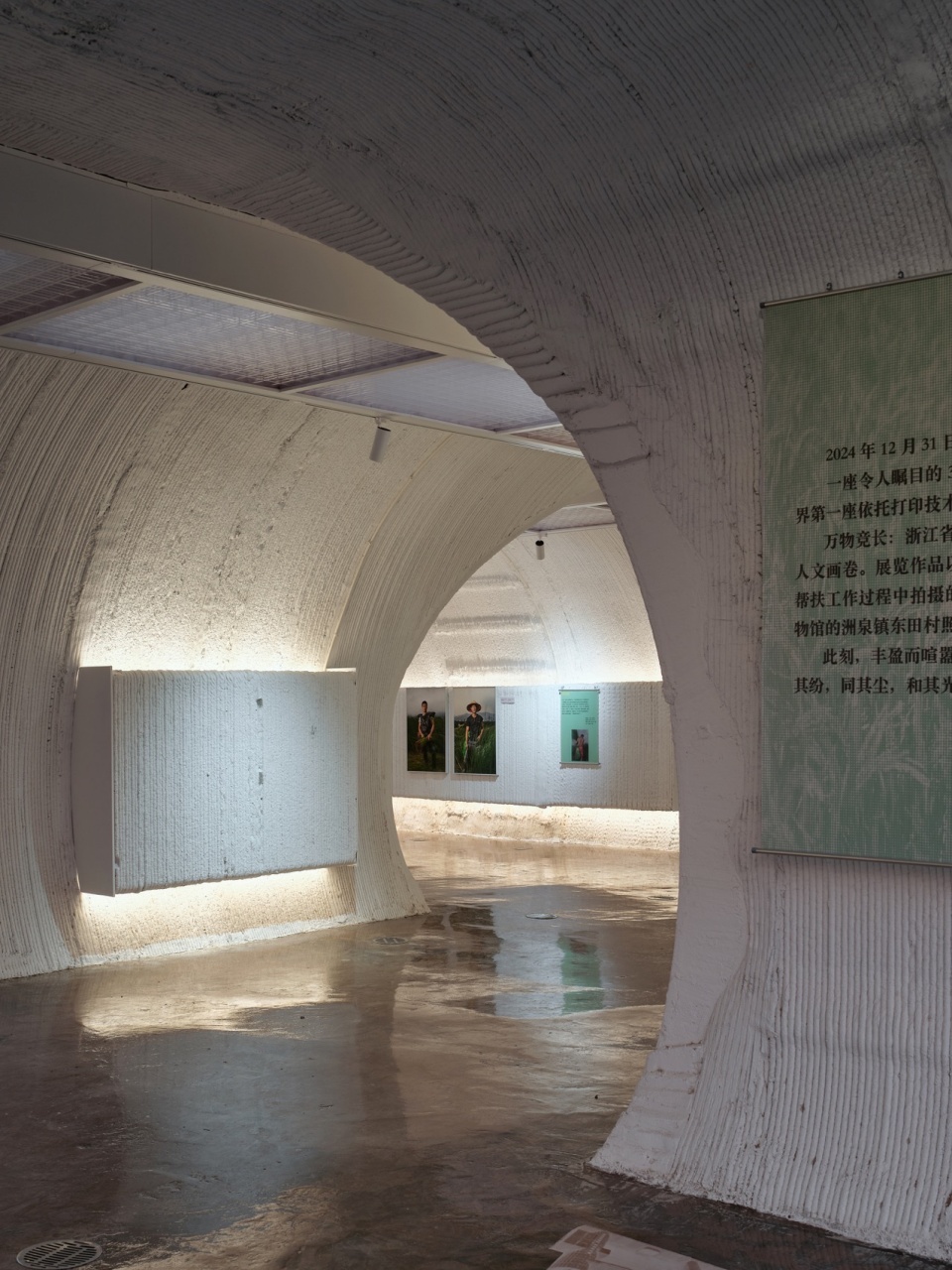
这座美术馆背后,华腾牧业——一家养猪企业,也在这项实验中找到了新的可能性。通过3D打印技术,华腾牧业的养殖设施或许能够实现更加环保、节能的建设方式。这为养殖业提供了新的建筑思路,同时也为乡村的可持续发展提供了技术支持。
Behind this museum, Huateng Animal Husbandry—a pig farming enterprise—has also discovered new possibilities through this experimental initiative. Utilizing 3D printing technology, Huateng’s livestock facilities may adopt more environmentally friendly and energy-efficient construction methods. This not only provides novel architectural concepts for the breeding industry but also offers technical support for the sustainable development of rural areas.
▼室内光影,Indoor Light and Shadow © 章勇/章鱼见筑
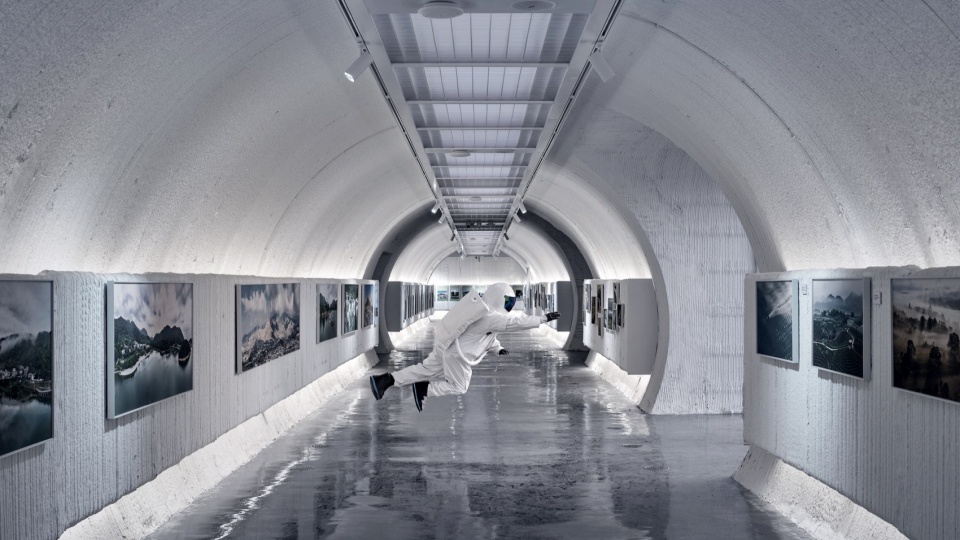
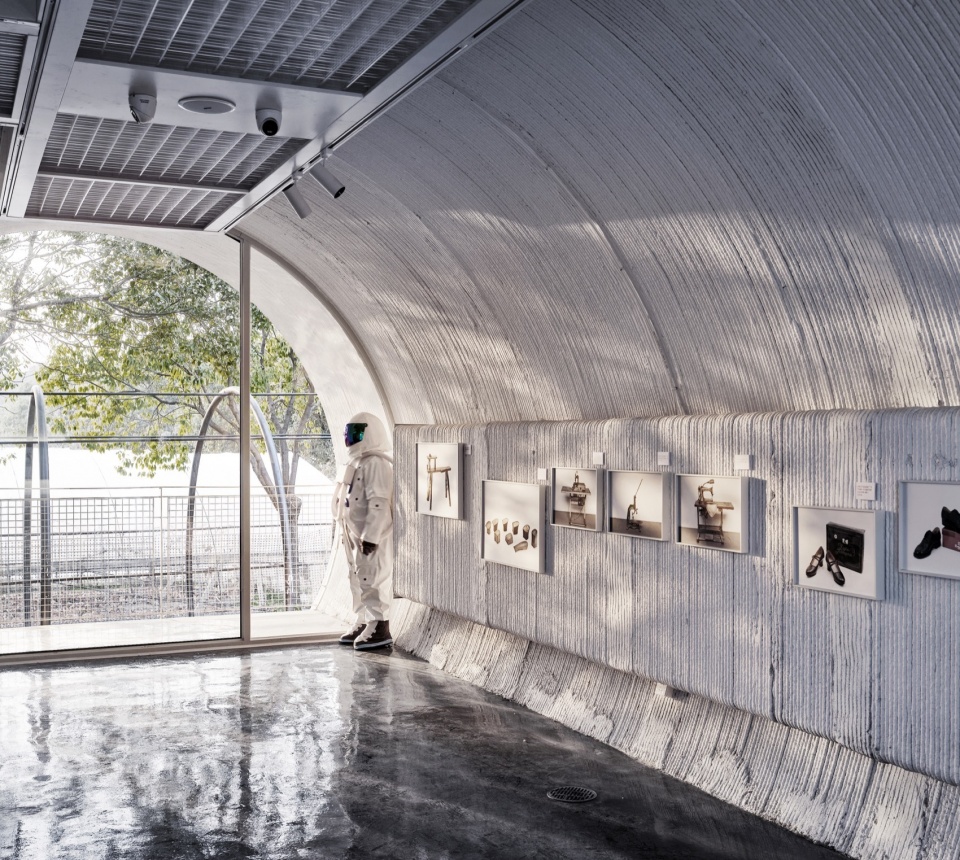
▼管状展览空间,Tubular Exhibition Space © 章勇/章鱼见筑
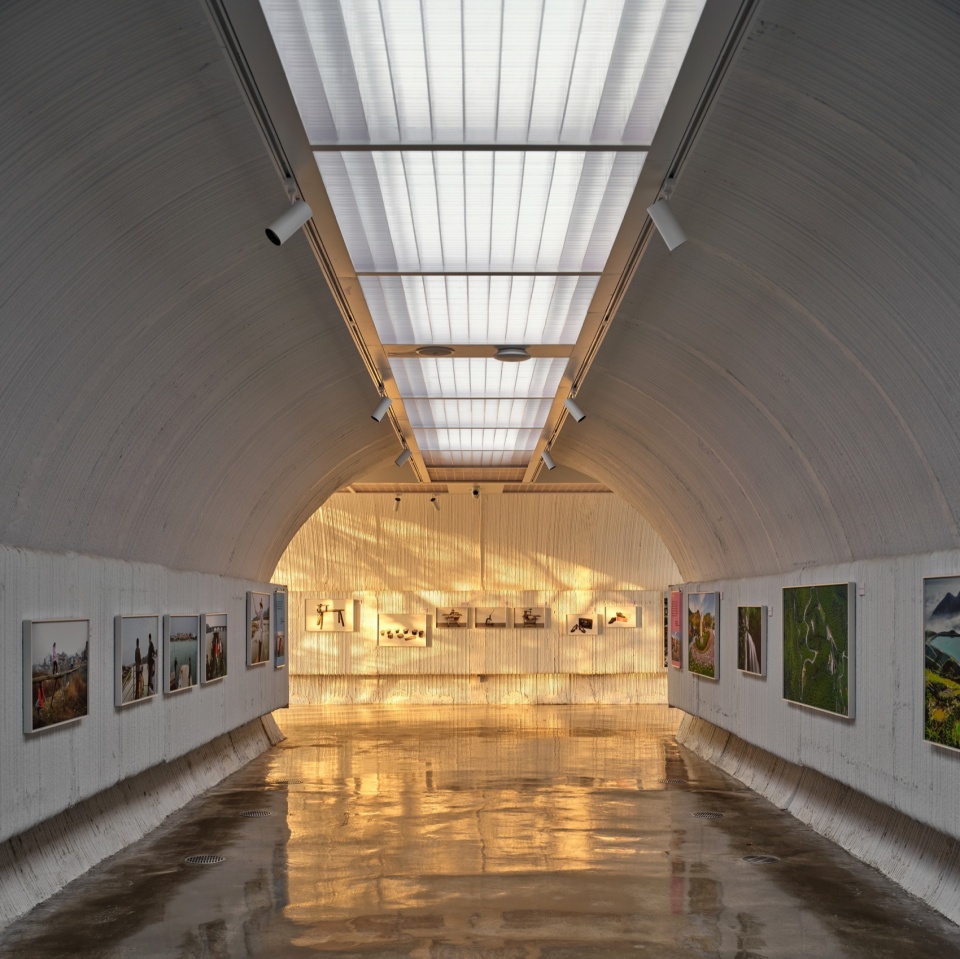
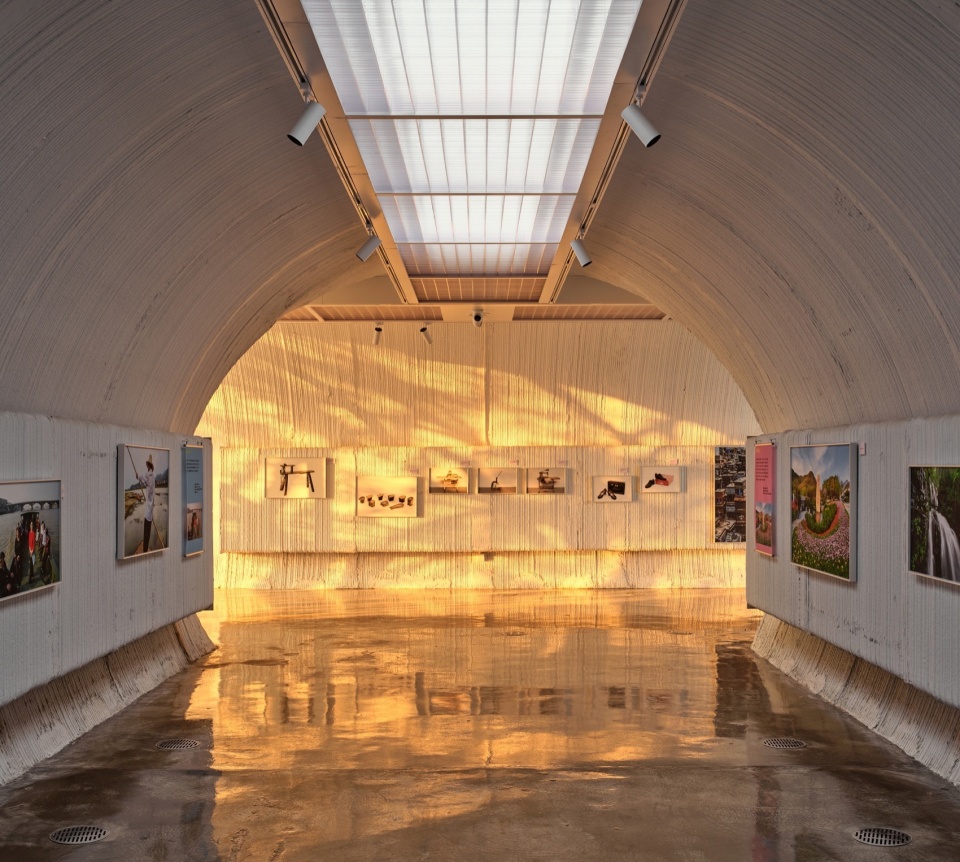
▼展厅,Exhibition Hall © 章勇/章鱼见筑
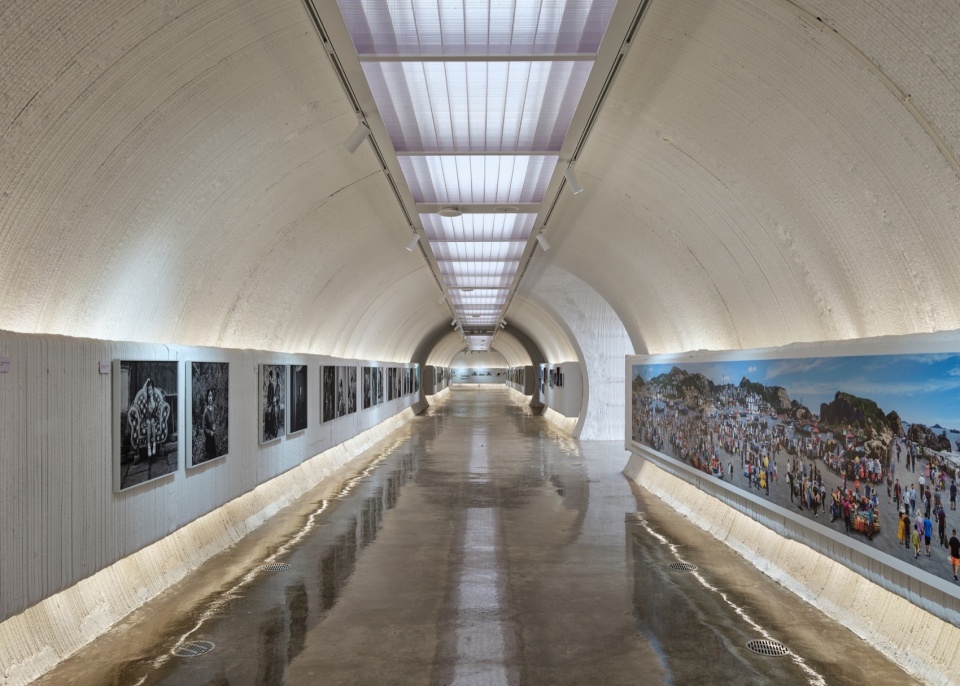
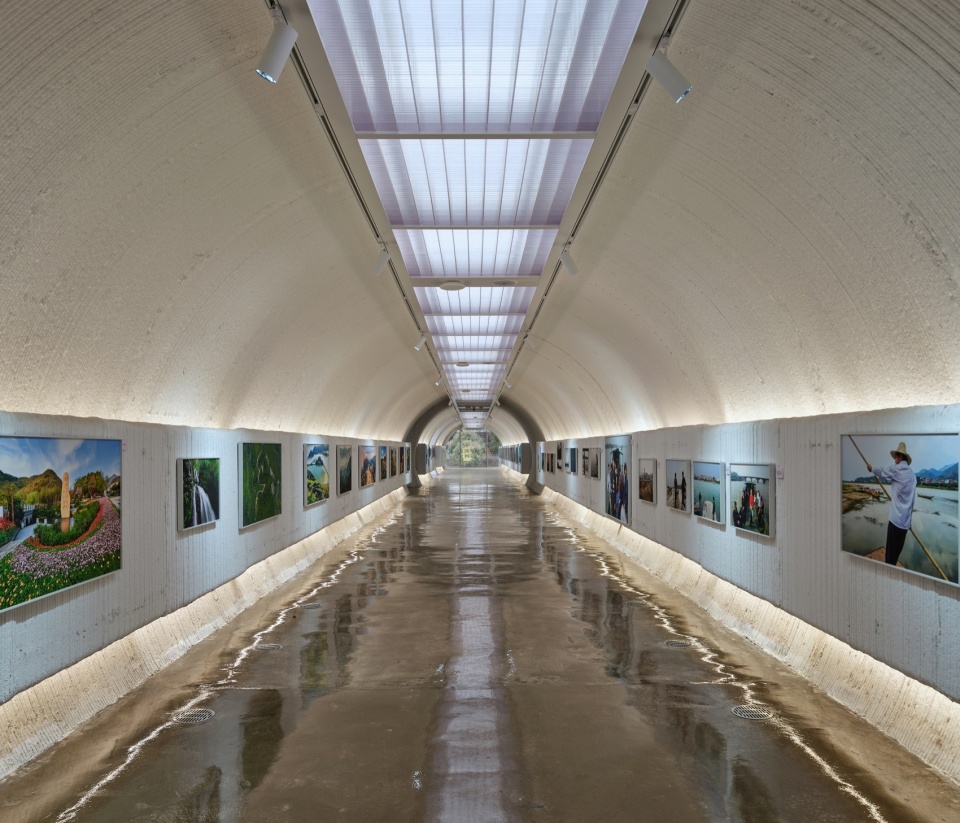
▼展厅光影,Exhibition Hall © 章勇/章鱼见筑
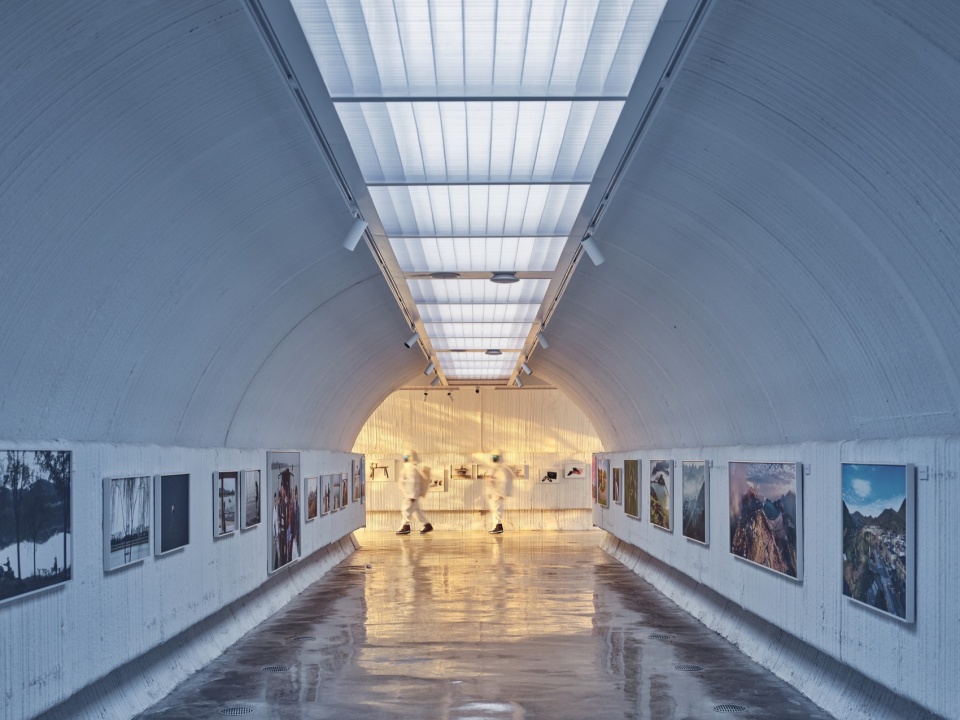
▼具有未来感的场景,Futuristic scene © 章勇/章鱼见筑
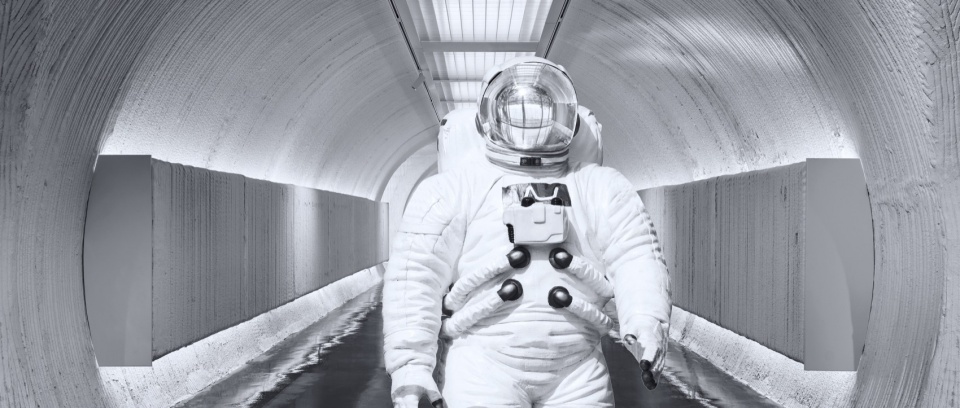
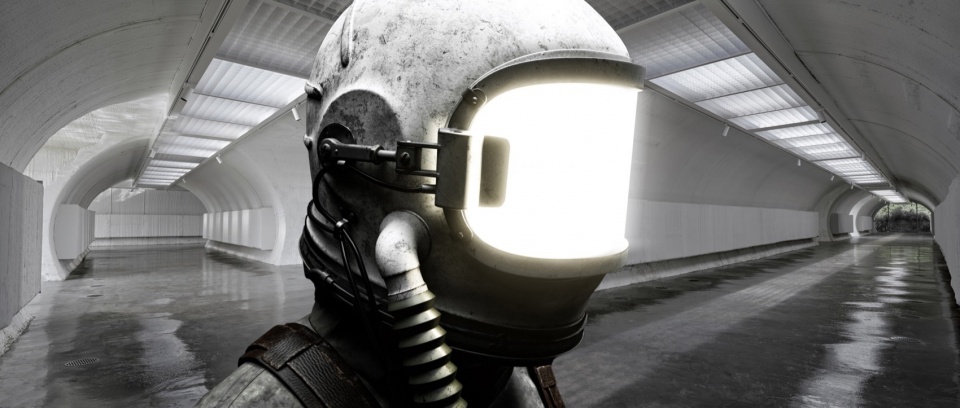
田·美术馆不仅是一个文化艺术的空间,它更是一次关于未来建筑、材料与环境的深度探索。随着时间的推移,建筑将与自然融为一体,成为乡村风景的一部分。这一实验不仅为乡村振兴提供了新的方向,也为未来建筑的可持续发展打开了一扇窗,甚至有可能也会为太空基地探索提供思路。
Tian·Museum is not merely a space for culture and art; it represents a profound exploration of future architecture, materials, and environmental integration. Over time, the building will merge with nature, becoming an inseparable part of the rural landscape. This experiment not only charts a new direction for rural revitalization but also opens a window to sustainable architectural practices for the future. It may even inspire innovative approaches for space base exploration.
▼从展厅看向内庭院,View from the Exhibition Hall Towards the Inner Courtyard © 章勇/章鱼见筑
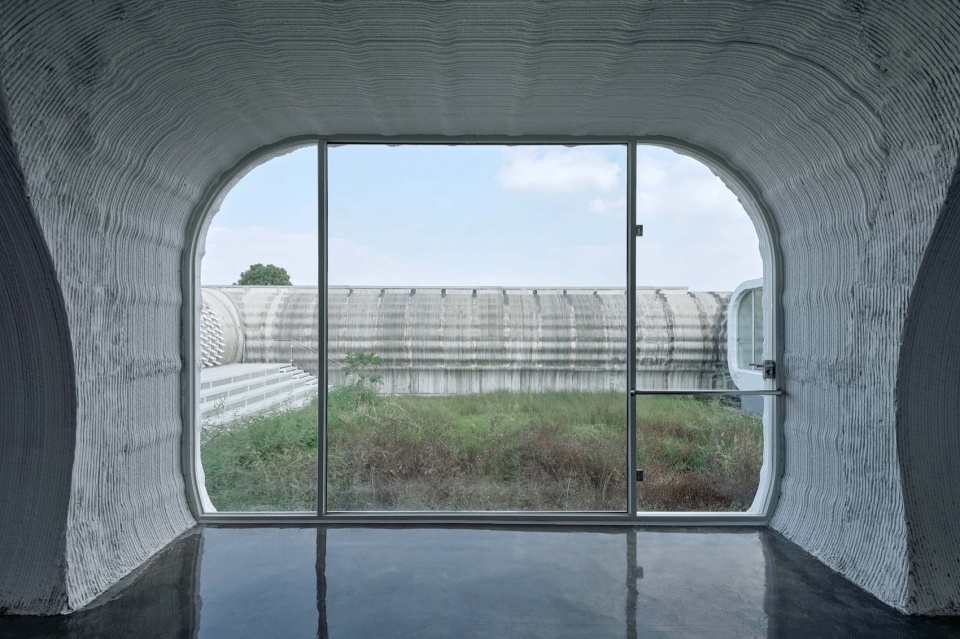
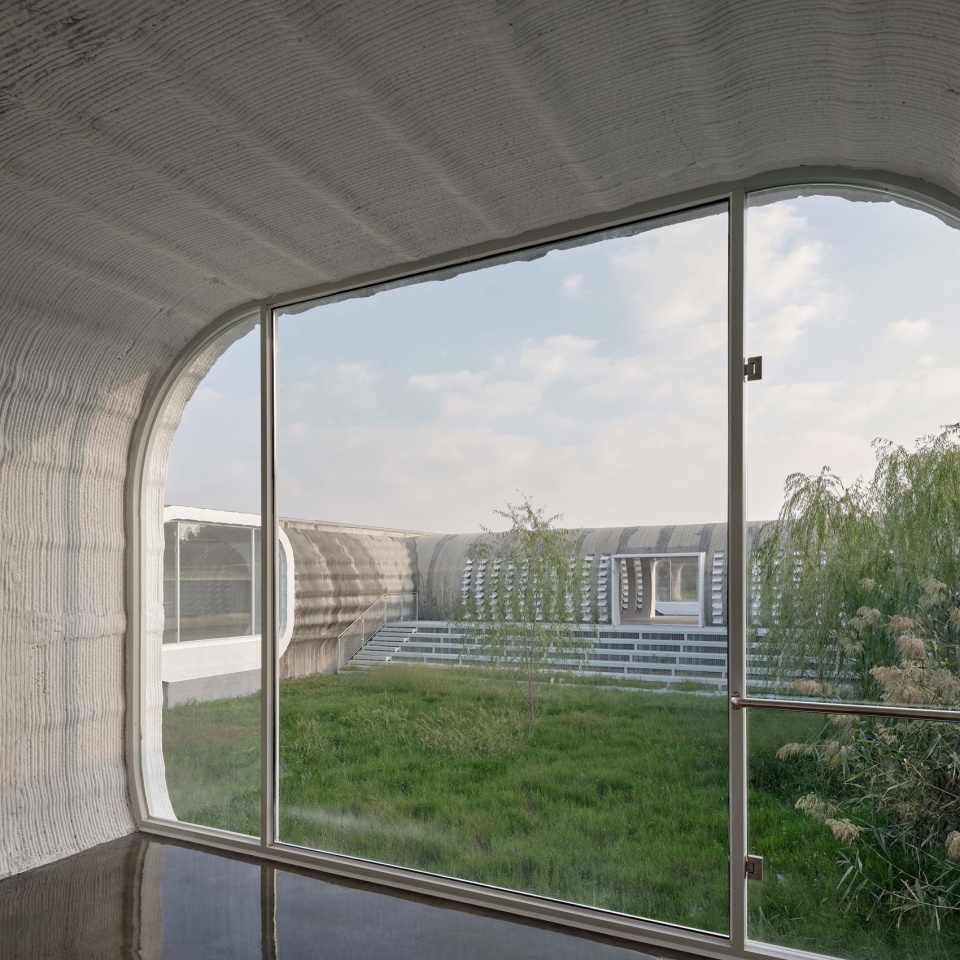
▼展厅,Exhibition Hall © 章勇/章鱼见筑
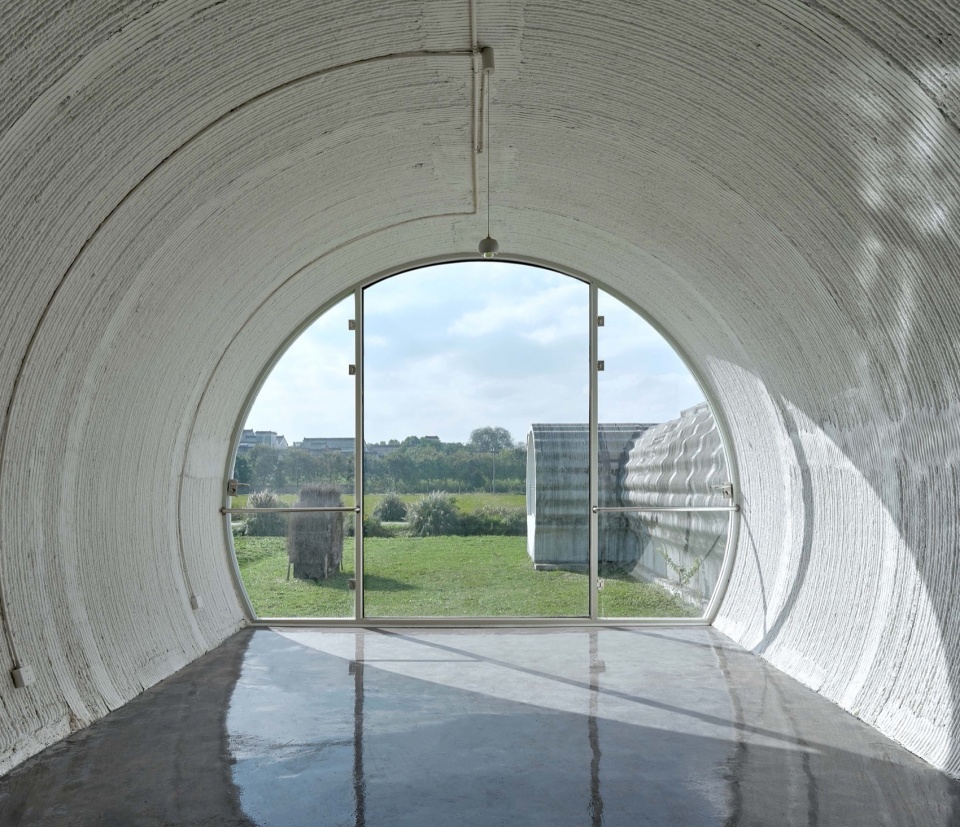
▼可以呼吸的连廊,Breathable Corridor © 章勇/章鱼见筑
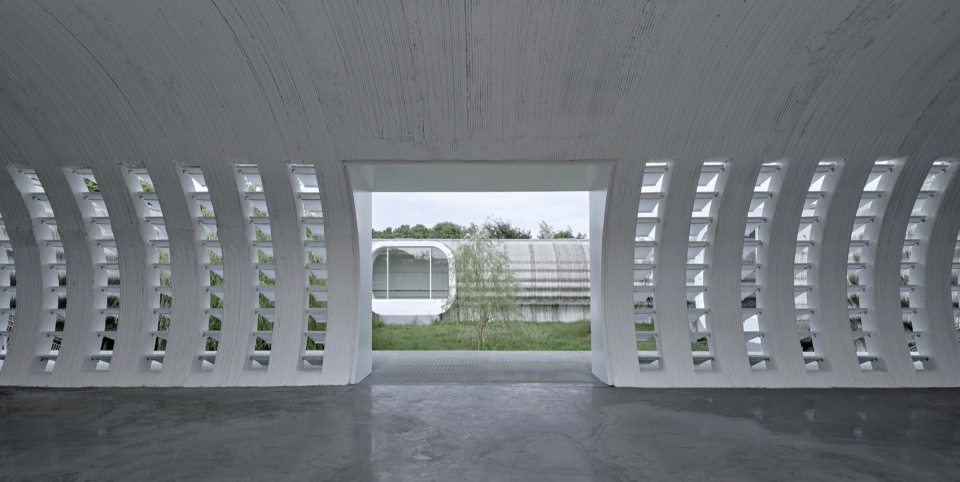
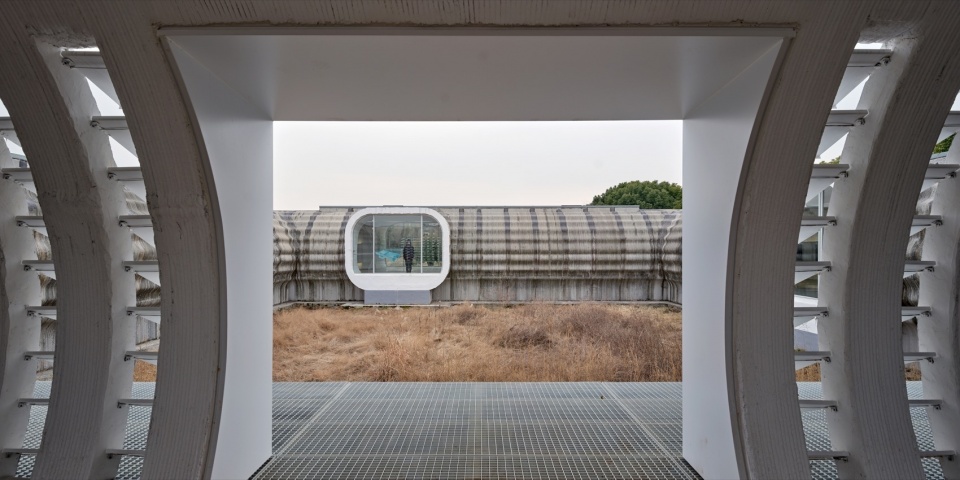
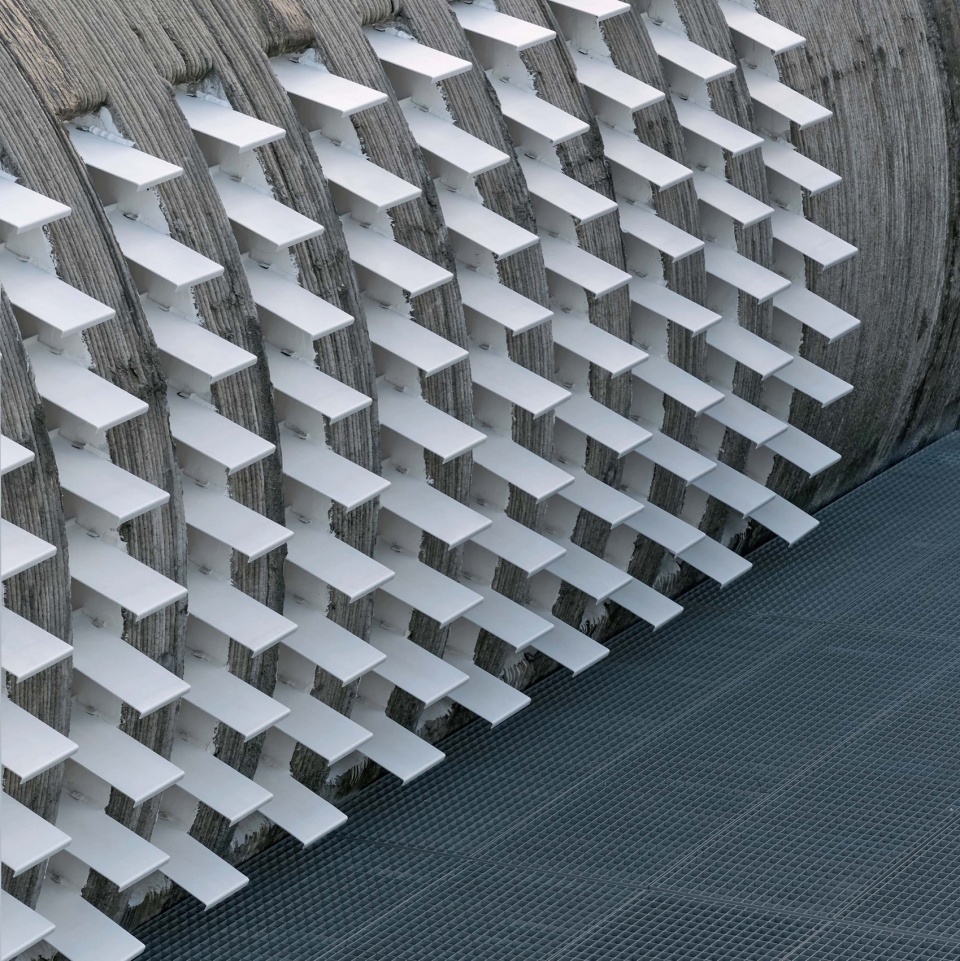
▼材料细部,Exterior details © 章勇/章鱼见筑
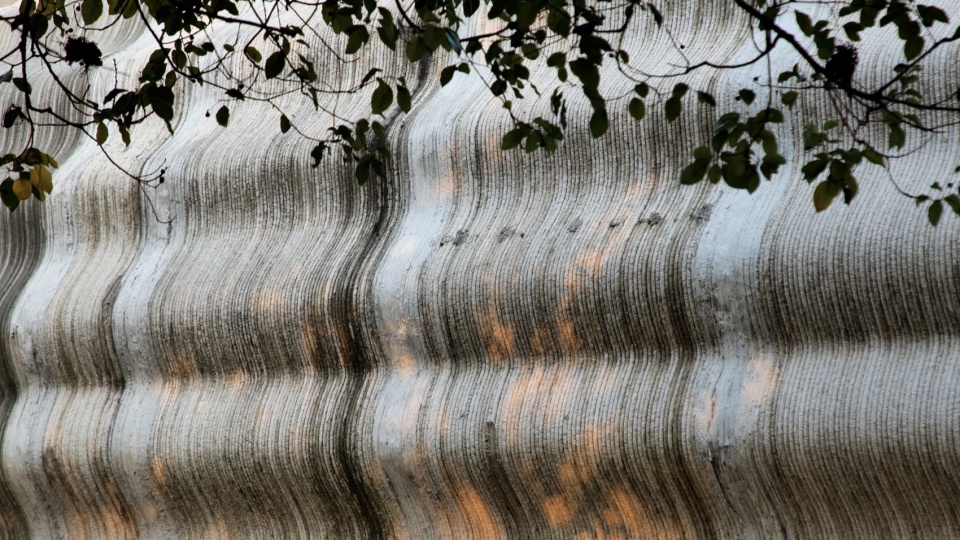
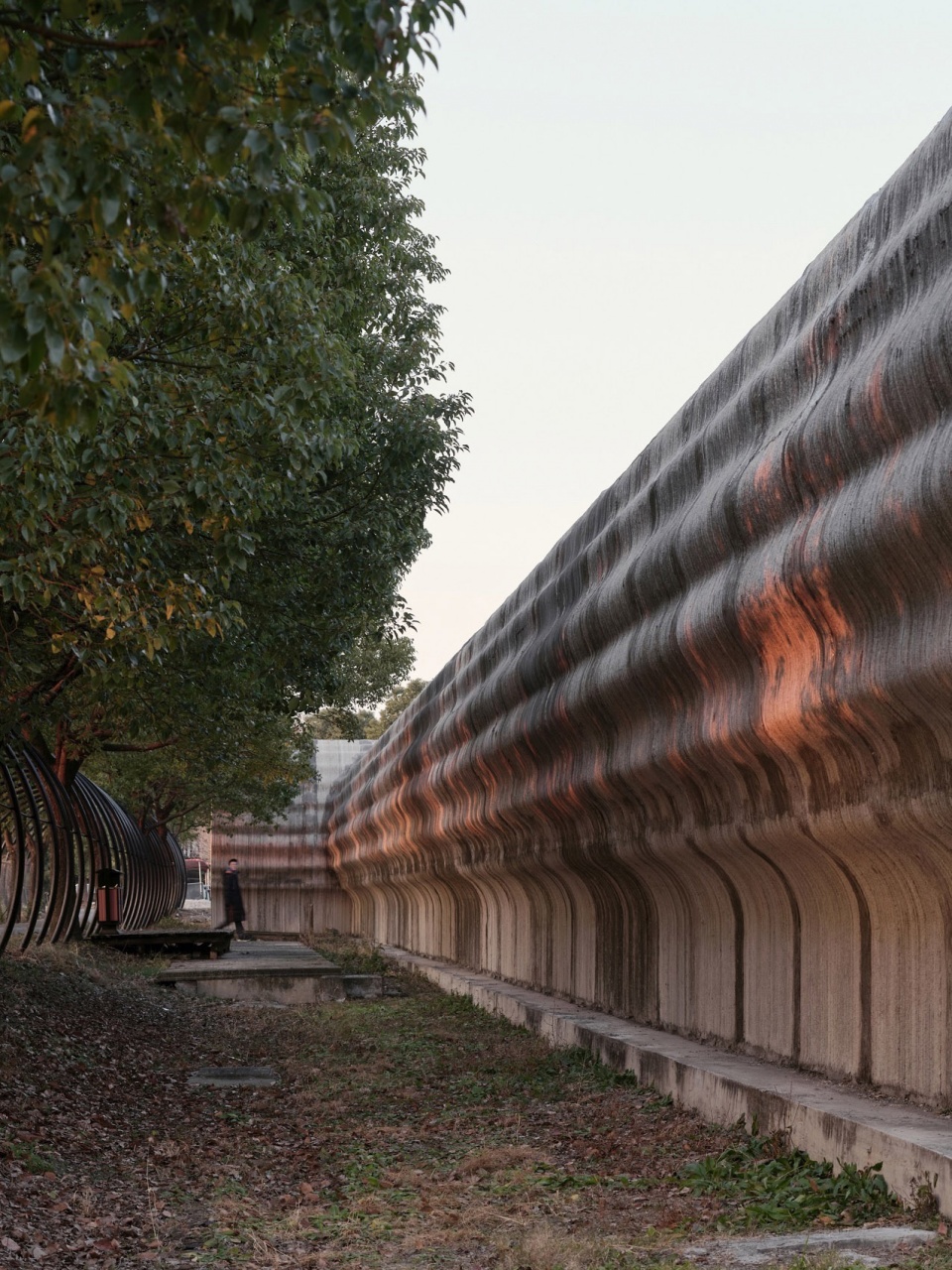
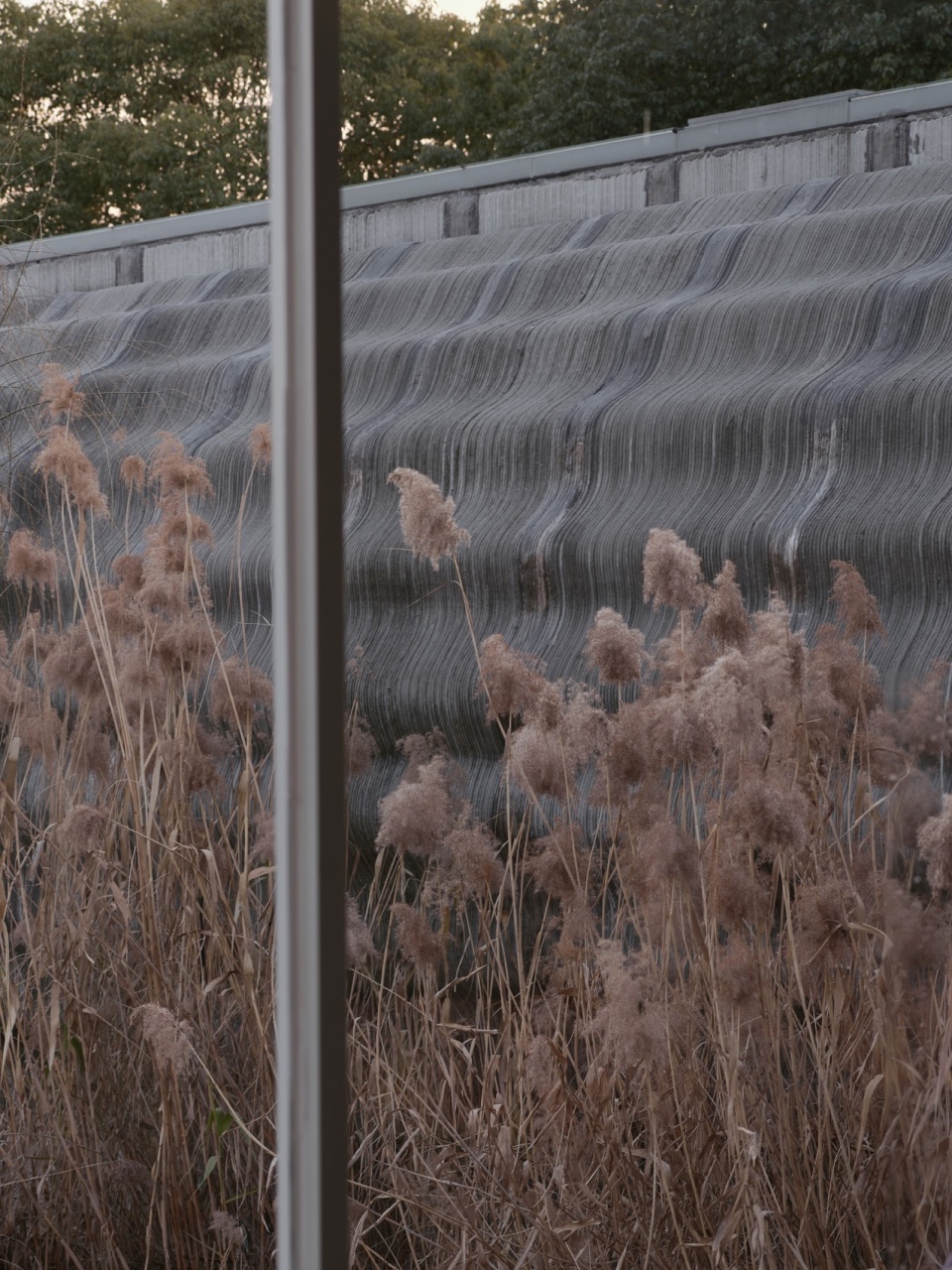
▼建筑与自然,Architecture and nature © 章勇/章鱼见筑
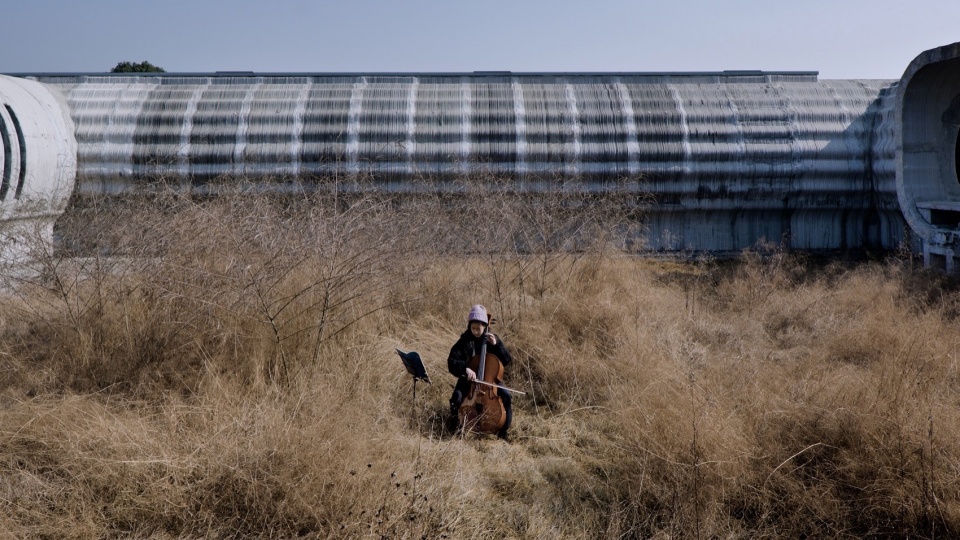
项目通过高度标准化的剖面单元解决了布展、照明、空调、布线、结构稳定性和美学等多重需求。
The project addresses multiple demands—including exhibition layout, lighting, HVAC, electrical wiring, structural stability, and aesthetics—through highly standardized cross-sectional units.
▼黄昏景观,Dusk view © 章勇/章鱼见筑
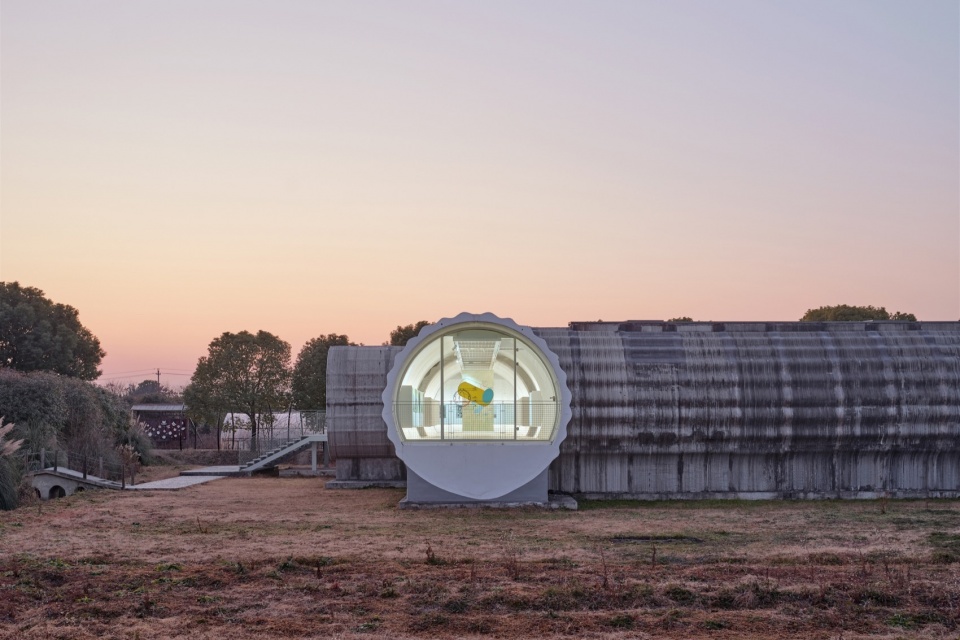
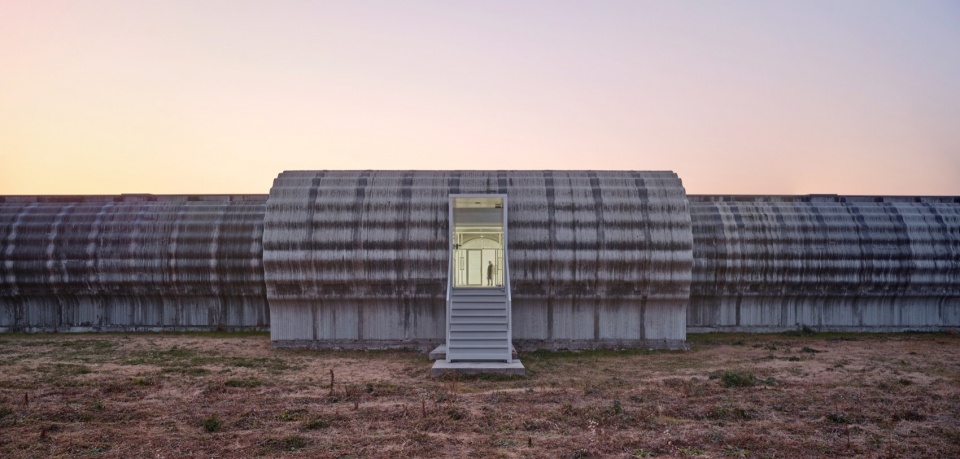
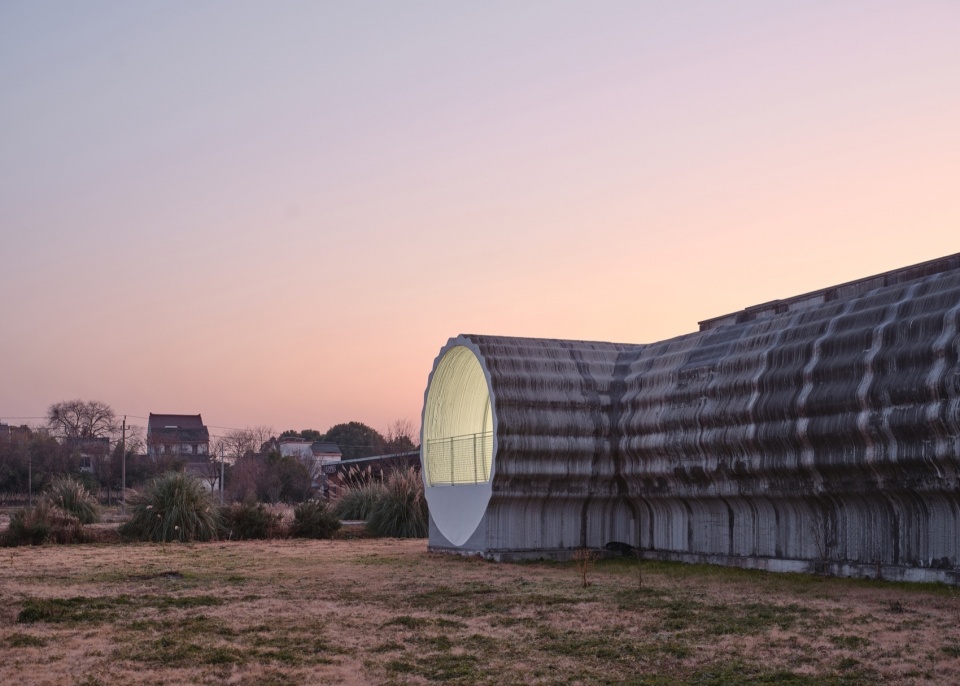
▼分段打印,Segmented Printing ©以靠建筑
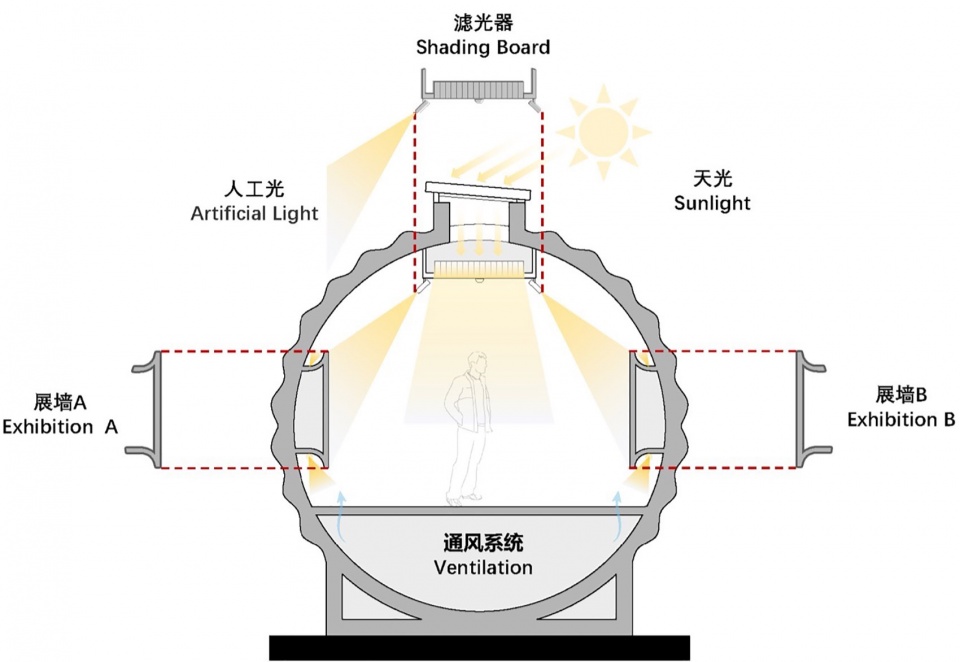
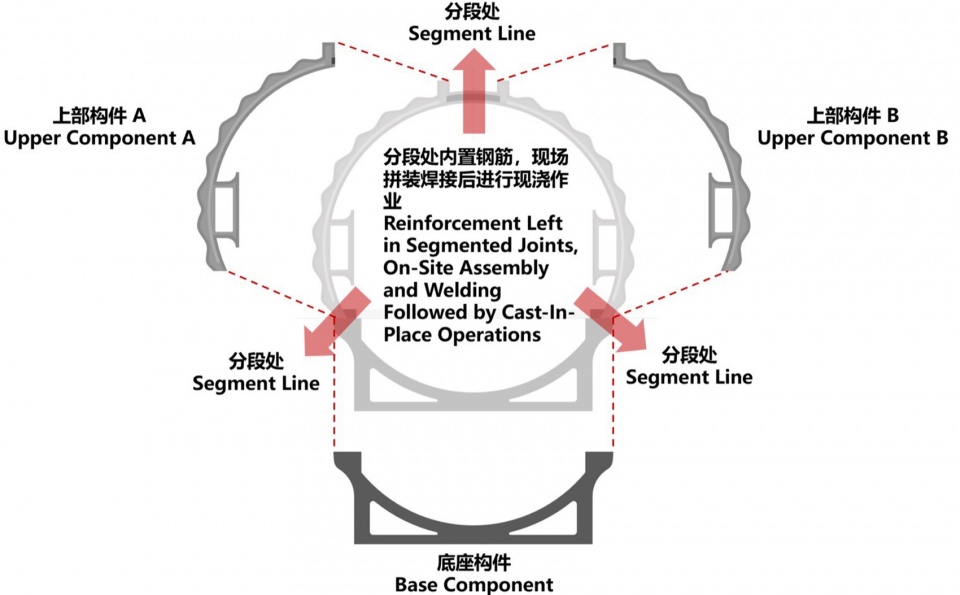
▼平面图,Floor Plan ©以靠建筑
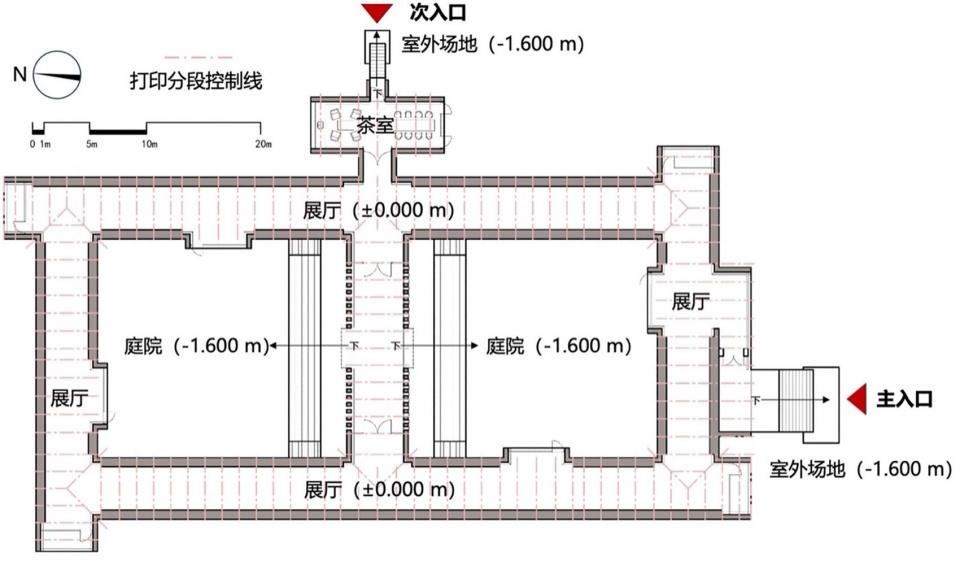
▼材料逻辑,Material Logic ©以靠建筑
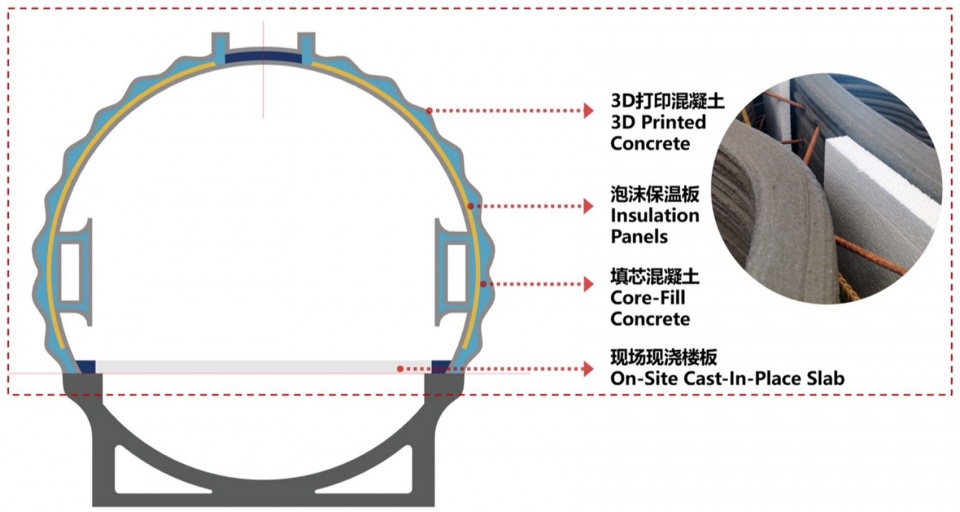
▼标准剖面单元,Standardized Sectional Units ©以靠建筑
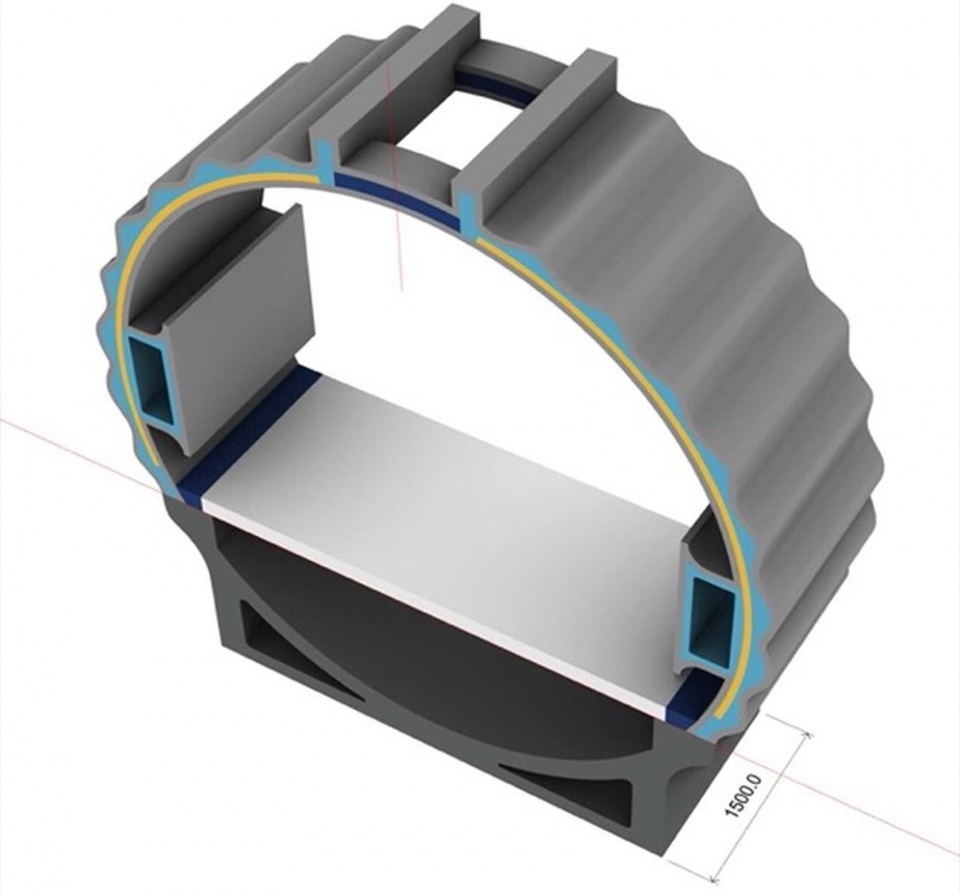
项目名称:田·美术馆
项目地点:浙江省桐乡市洲泉镇,中国
建筑面积:1027㎡
土建结顶时间:2021
室内建成时间:2024.9
项目业主:浙江华腾牧业有限公司
建筑/室内:以靠建筑
主持建筑师:李以靠
项目成员:李文瀚、施瞿、刘洁秋、杨斌瑞、薛新、José Maria Esquivel、王博
3D混凝土打印施工图设计:盈创新材料(苏州)有限公司
灯光顾问:庞磊/麓米照明设计
装饰及景观施工单位:欧典建设
摄影:章勇/章鱼见筑










