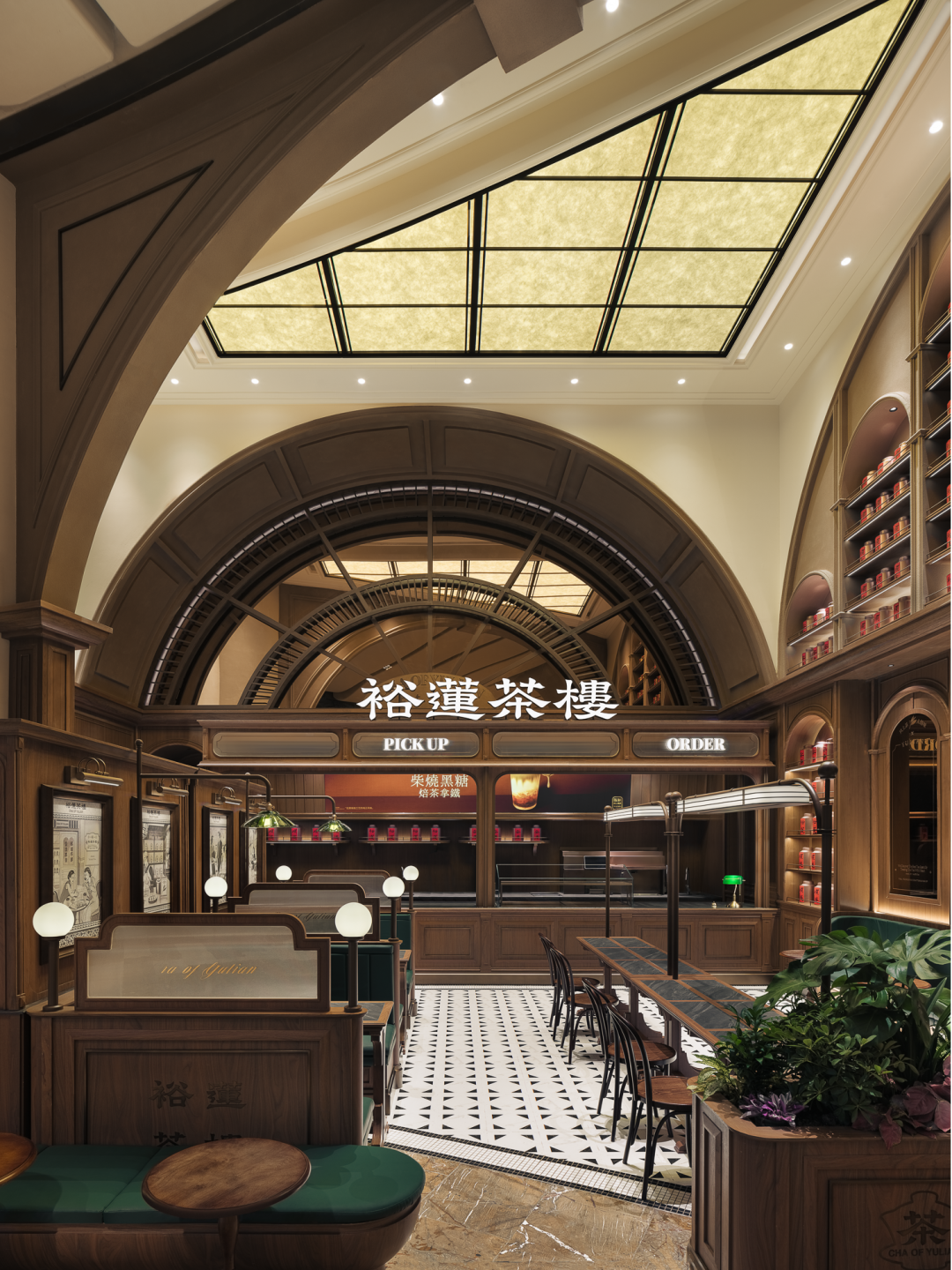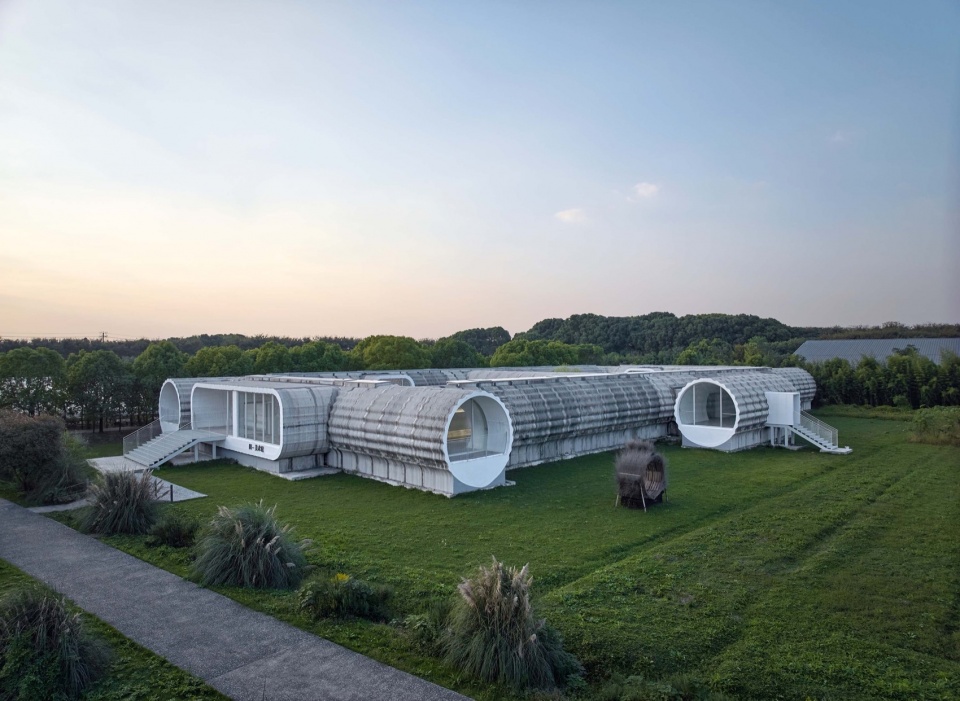

项目概况
Project Overview
2020年9月,浙江自由贸易试验区扩展区域挂牌。同年10月底,浙江自由贸易试验区金义片区建设动员大会召开。自此,金华开启“自贸试验区”时代。
In September 2020, the expanded area of Zhejiang Pilot Free Trade Zone was officially inaugurated. By late October of the same year, the construction mobilization meeting for Jinyi Area of Zhejiang Pilot Free Trade Zone was convened, marking Jinhua’s entry into the ‘Free Trade Pilot Zone’ era.
▼入口广场方向临时展馆鸟瞰,Bird’s-eye View of the Pavilion from the Entrance Plaza © 奥观建筑视觉
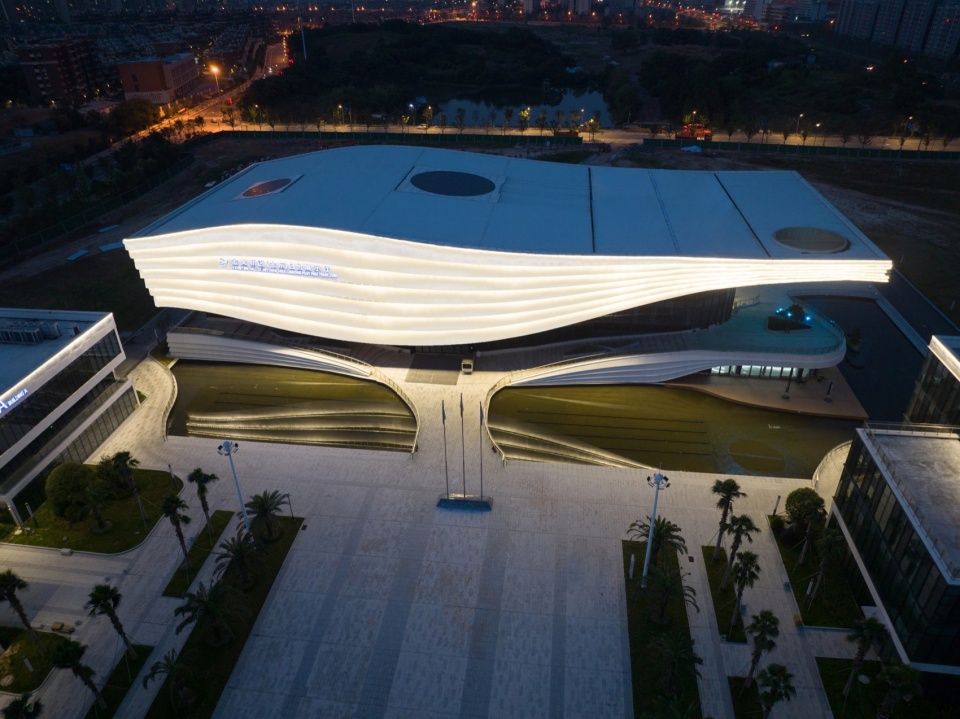
▼临时展馆夜晚近景,Close-up Night View of the Temporary Hall © 奥观建筑视觉
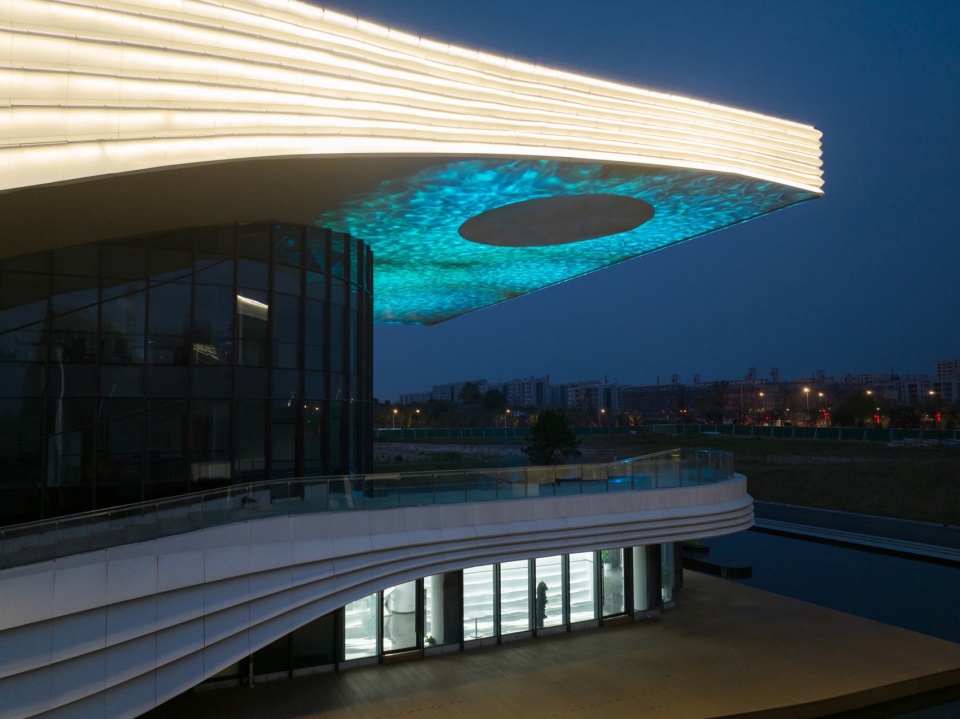
金义数字经济总部中心做为金义自贸区成立后金义片区首个项目,业主希望在本项目的一期首先设计一座金义自贸区临时展馆,作为金义自贸区的展示馆和服务周边的E站通使用。本项目距杭金衢高速金义新区(鞋塘)高速口2公里,位于自贸大道以东、天山路以南、东港街以西、宏业路以北。
As the first project initiated in Jinyi Area after the establishment of the Free Trade Zone, the Jinyi Digital Economy Headquarters Center will prioritize developing a temporary exhibition hall in its first phase. This facility will serve dual purposes as both a demonstration center for Jinyi Free Trade Zone and an E-stop service center for the surrounding community. Located 2 kilometers from Jinyi New District (Xietang) Exit of Hangzhou-Jinhua-Quzhou Expressway, the project is situated east of Free Trade Avenue, south of Tianshan Road, west of Donggang Street, and north of Hongye Road.
▼城市中的金义自贸区临时展馆,Temporary Hall in Jinyi Free Trade Zone within the City © 奥观建筑视觉
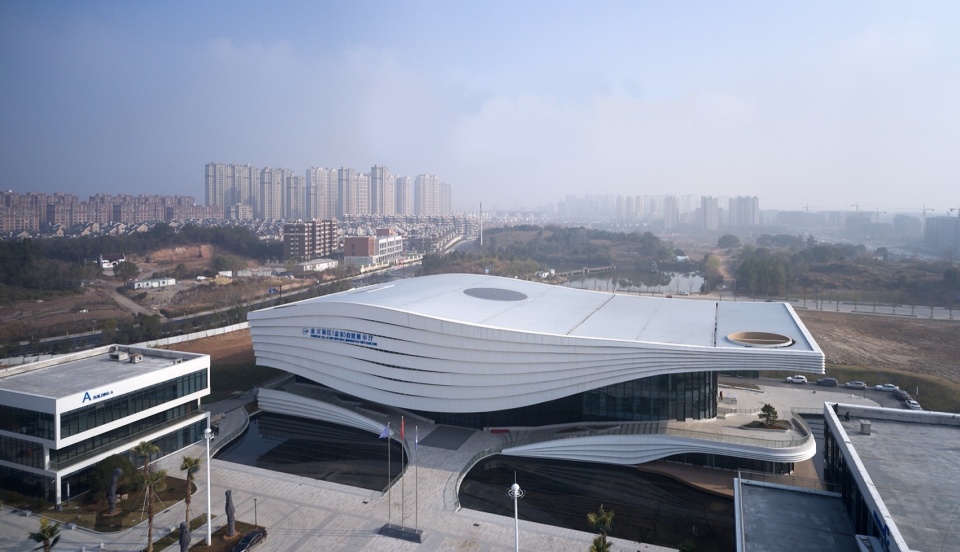
设计目标
Design Goal
作为金义自贸区的展示门户,业主与设计师都希望能够将展馆打造成为区域的新地标,以体现“金华崛起”的美好愿景。
As the showcase portal of the Jinyi Free Trade Zone, both the owner and designers aspire to establish the exhibition hall as a new regional landmark, embodying the visionary concept of ‘Jinhua’s Rise’.
▼入口广场方向阳光下的临时展馆鸟瞰,Sunny Bird’s-eye View from the Entrance Plaza © 奥观建筑视觉
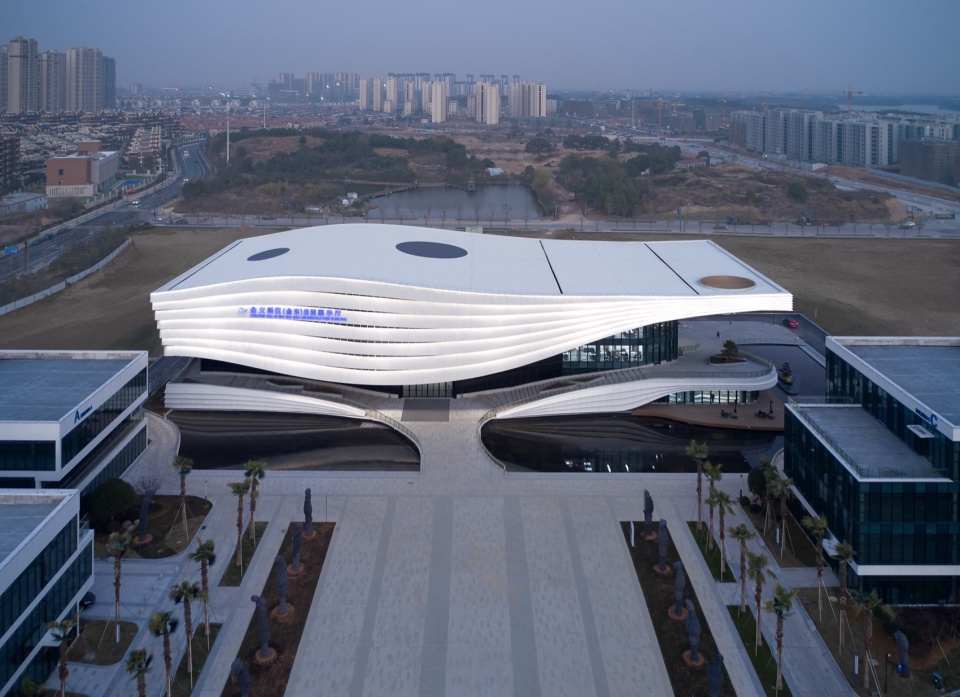
设计解读
Design Interpretation
面对金义自贸区新经济发展模式兴起的背景,展馆做为自贸区的门户,设计师认为要解决以下几方面的问题:
1.如何解读自贸区的属性?
2.中心展馆如何与自贸区进行对话?
3.如何实现展馆建筑功能性与标志性的统一?
4.如何在限额设计的前提下,呈现中心建筑的最优效果?
只有这些问题得到有效回答,金义自贸区展馆才能实现做为自贸区门户的建筑,进而回应当下并面向未来。
▼概念草图,Concept Sketch © 中国联合工程有限公司
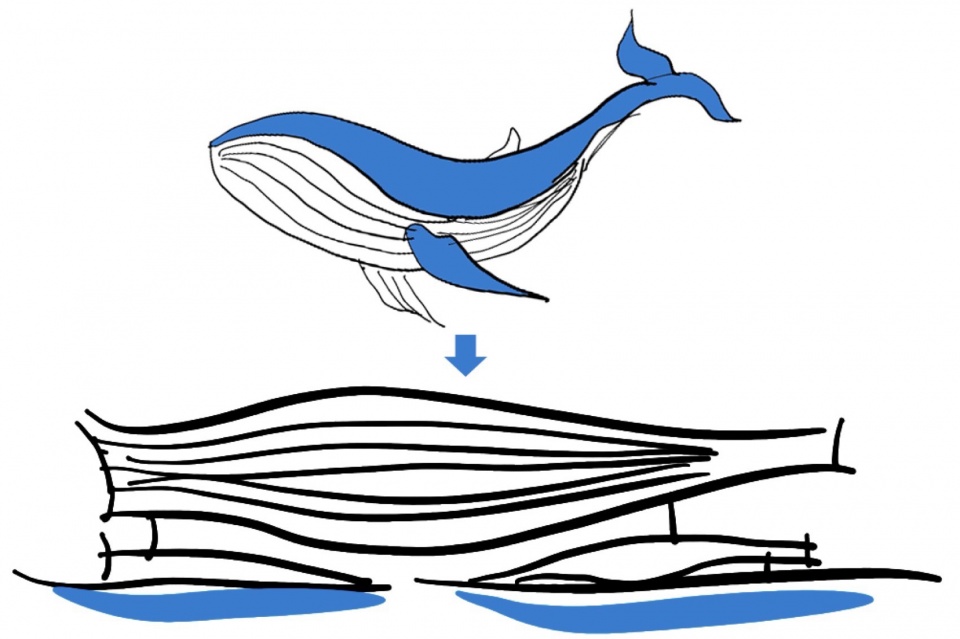
Against the backdrop of emerging new economic models in the Jinyi Free Trade Zone, designers propose to address four fundamental challenges in developing the exhibition hall as the Zone’s gateway:
1.How to decipher the inherent attributes of the Free Trade Zone?
2.How to establish a contextual dialogue between the central exhibition hall and the Free Trade Zone?
3.How to achieve architectural synthesis of functional efficiency and landmark symbolism?
4.How to optimize the central facility’s visual impact under budget-constrained design parameters?
Only through resolving these critical questions can the Jinyi Free Trade Zone Exhibition Hall truly fulfill its role as an architectural portal that responds to contemporary needs while remaining future-oriented.
▼临时展馆透视,Perspective View of the Temporary Hall © 奥观建筑视觉
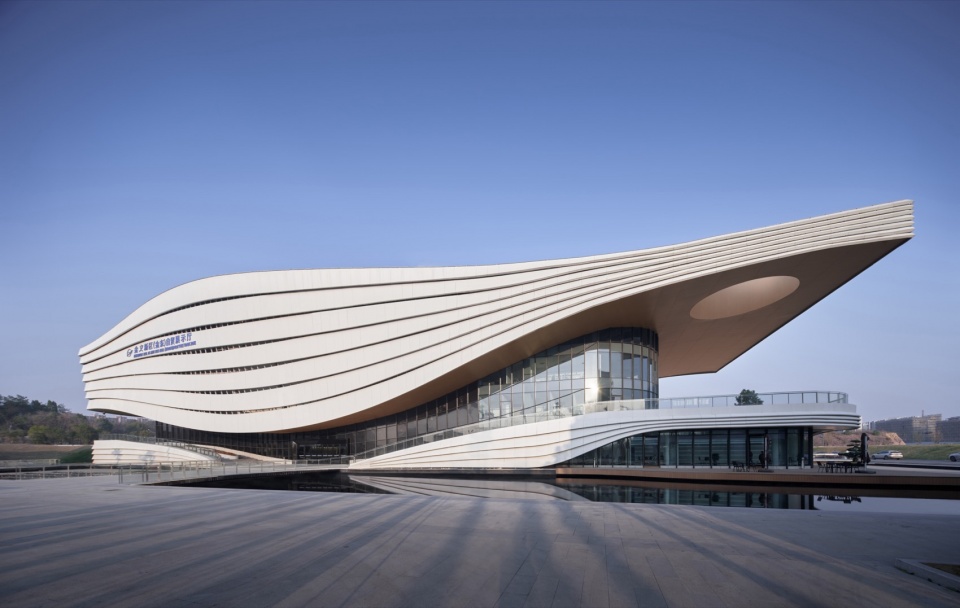
金义自贸区与“海”
Jinyi Free Trade Zone and the Ocean
从世界各地的情况来看,最早的自贸区一般结合港口设置,通过海运促进各成员国之间的货物流动,因而大海是自贸区固有的属性。而金华作为内陆城市,经济发展长期受到没有港口的制约,而自贸区这一新兴发展模式赋予了滨海的特性,从而使金华未来的经济发展进入了“蓝海”时代——因此,“海”成为了金义自贸区新属性。
Globally, early free trade zones were typically port-based, leveraging maritime transport to facilitate goods circulation among member states, making coastal adjacency their inherent attribute. As an inland city, Jinhua’s economic development has long been constrained by the absence of port facilities. However, the free trade zone model innovatively endows it with coastal characteristics, propelling the city’s economic growth into a ‘Blue Ocean’ era. Consequently, ‘Blue Ocean’ has emerged as the new defining attribute of the Jinyi Free Trade Zone.
▼水面上的展馆,Pavilion Above the Water Surface © 奥观建筑视觉
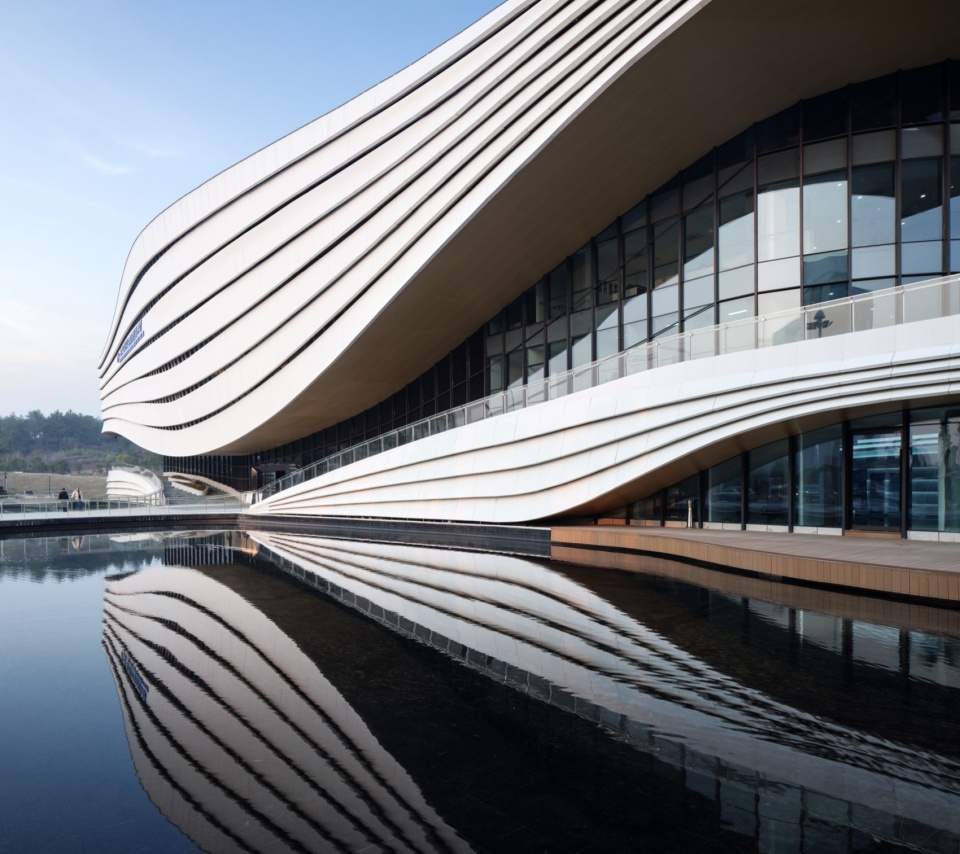
“海”与“鲸”
The Ocean and the Whale
在中国传统文化中,海与鲸鱼也常常一同出现——“北冥有鱼,其名为鲲。鲲之大,不知其几千里也……怒而飞,其翼若垂天之云”——鲸象征着吉祥如意、繁荣昌盛,这种从渺小到伟大,从海洋到天空的跨越,也表达了人们对远大志向的追求和对无限可能的探索。这也与自贸的探索属性和金华崛起的设计目标不谋而合。
In traditional Chinese culture, the sea and whales share profound symbolic associations. As Zhuangzi’s Xiaoyao You (逍遥游) philosophizes: ‘In the Northern Ocean there is a fish, called the Kun, its breadth spanning thousands of miles… When stirred to flight, its wings obscure the sky like celestial clouds.’ The whale (Kun-Peng transformation) embodies auspicious prosperity and transcendent ambition – representing both the metamorphosis from insignificance to magnificence and the cosmic leap from marine depths to heavenly expanse. This metaphorical journey mirrors the exploratory essence of free trade zones and synergizes with Jinhua’s visionary ascent, converging the pursuit of boundless potential with urban resurgence.
▼临时展馆广场正透视,Frontal Perspective of the Pavilion Plaza © 奥观建筑视觉
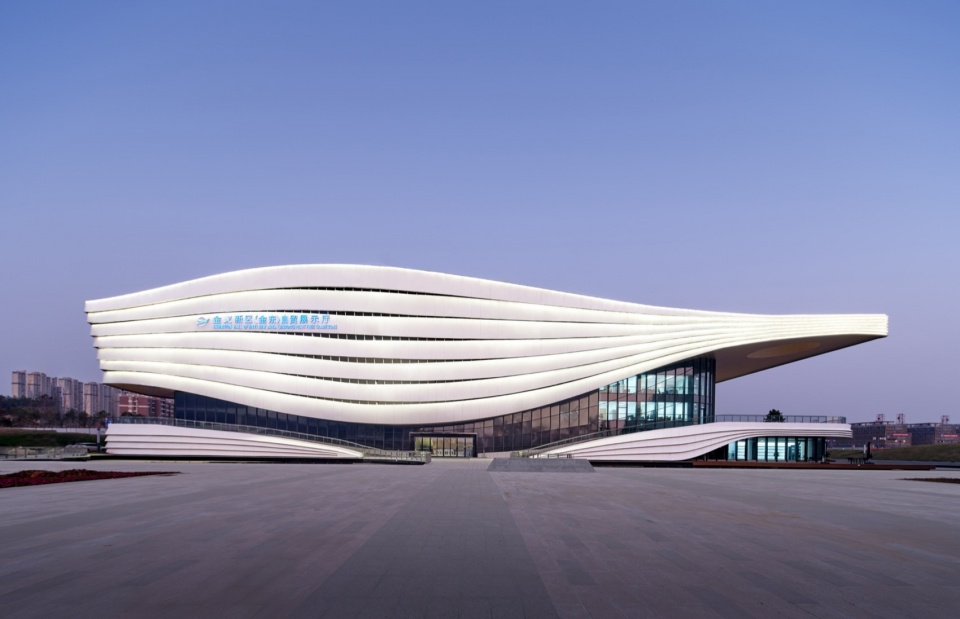
设计提取了鲸和海的概念,用海象征金义自贸区贸易自由港、金融创新点、制度性开放等多属性的的海纳百川的包容和活力,用鲸象征金义自贸区向海而行乘风破浪的浪漫而壮阔的形象。
The design extracts maritime archetypes through whale and oceanic motifs: the ‘Blue Ocean’ metaphorically embodies the Jinyi Free Trade Zone’s multi-dimensional inclusiveness – functioning simultaneously as a trade liberalization hub, financial innovation frontier, and paradigm of systematic openness. Concurrently, the whale symbolizes the Zone’s visionary navigation through uncharted waters, projecting a dual imagery of poetic grandeur and pioneering resolve as it braves the waves towards new economic horizons.
▼水池上的临时展馆,Temporary Hall Above the Water Pool © 奥观建筑视觉
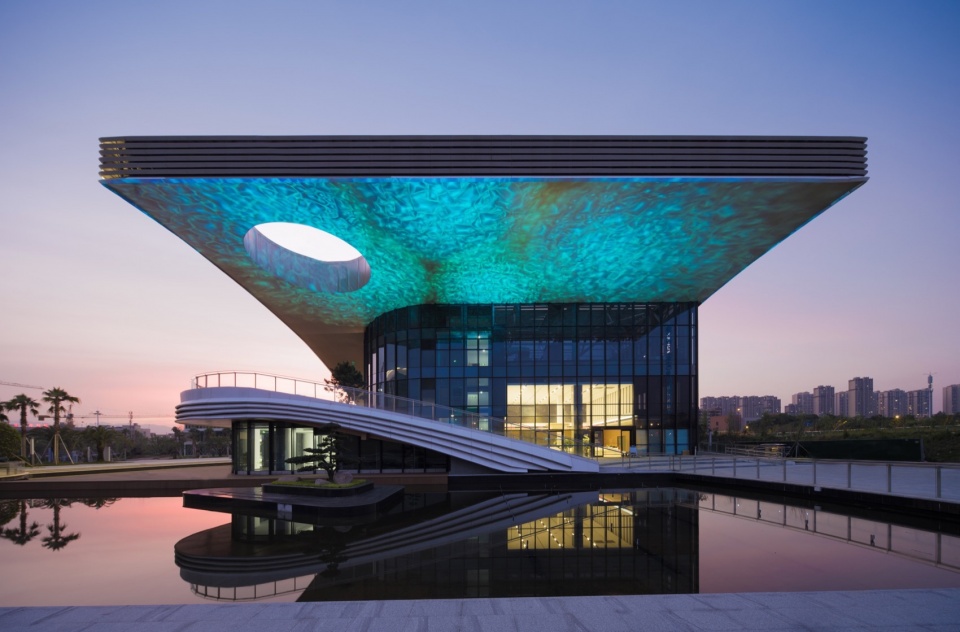
展馆和中心广场共同建立了场地的核心。其建筑造型灵感来自于高高跃出海面的鲸鱼,象征金义自贸区强势崛起,通过动态的“形”表达“一鲸起,天地惊”的理念。
The Exhibition Hall and central plaza jointly establish the site’s conceptual nucleus. Their architectural form draws inspiration from the kinetic silhouette of a whale breaching ocean waves, emblematic of the Jinyi Free Trade Zone’s dynamic emergence. Through this fluid morphology, the design materializes the philosophical maxim: ‘A single whale’s ascent stirs cosmic resonance’ – visually articulating the seismic impact of institutional innovation within regional development paradigms.
▼水面上的展馆一角,Corner View of the Pavilion on the Water © 奥观建筑视觉
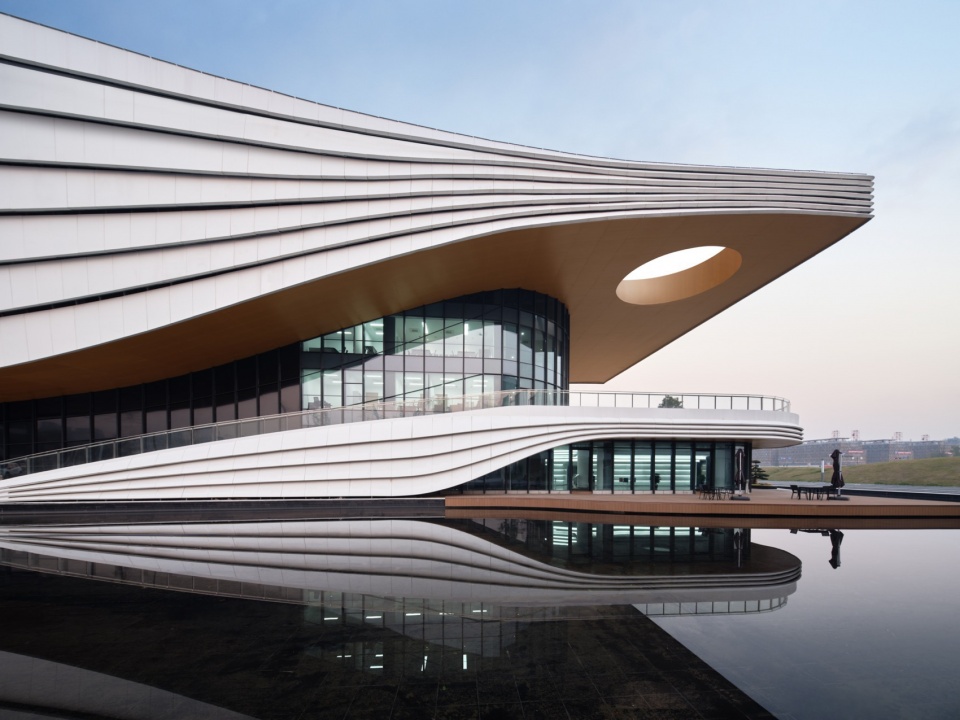
传统设计手法通常是以雕塑感的造型表达建筑的意义,但我们认为,这种以“形”塑境的手法仍然不足以直接有效表达“金华崛起”这一设计目标。因而,我们仍需探索新的表达方式。在中国的传统文化中,有以声音塑造意境的方式,给予了我们启示。设计师将“一鲸起,天地惊”的内涵概括为“鲸起”这一设计概念。既表达“鲸”的形象,也表达“起”的动态。更关键的是,“鲸起”这一概念从“音”上也是“金华崛起”的谐音,表达了对美好未来的祝愿与向往。
While conventional design methodology frequently employs sculptural formalism to convey architectural significance, we posit that such form-driven contextualization remains insufficient in directly and effectively articulating the core objective of ‘Jinhua’s Ascendance’. This recognition necessitates our continued exploration of experimental design methodologies capable of transcending traditional semiotic limitations. Traditional Chinese cultural praxis reveals an auditory approach to spatial poetics – using sound to shape atmospheric intentionality – which profoundly informs our methodology. The designers have distilled the essence of ‘A whale’s ascent stirs cosmic resonance’ into the core concept of ‘Cetacean Ascent’. This operates through dual perceptual channels: Visually manifesting the whale’s morphology while kinetically articulating upward propulsion. Crucially, the concept achieves phonetic resonance through homophonic wordplay – ‘Jīng Qǐ’ (鲸起/Cetacean Ascent) echoing ‘Jīn Huá Qǐ’ (金华崛起/Jinhua’s Ascendance) – thereby architecting an acoustic-visual manifesto that sonically encodes aspirations for a prosperous regional future.
▼展馆近景,Close-up View of the Pavilion © 奥观建筑视觉
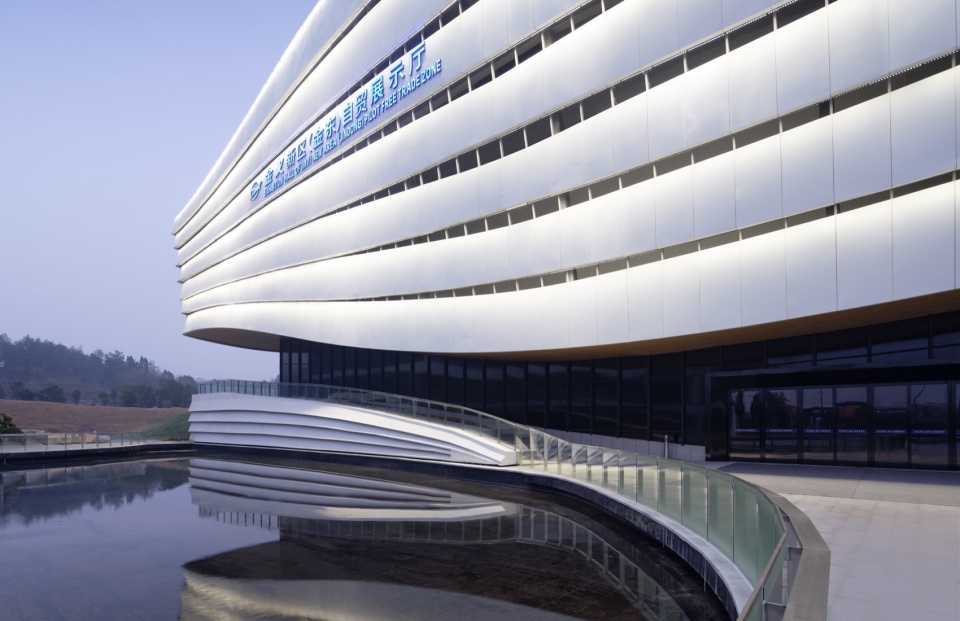
“鲸”与“展馆”
The Whale and the Exhibition Hall
为了实现展馆功能性与标志性的完美统一,展馆的整体轮廓较为方整,确保了展馆、E站通、办公功能的实用性。建筑师为了塑造“鲸”的形态,将建筑分为上下两部分,下部分相对上部适当退进,并以玻璃材质做为外表皮;而上部采用铝合金外表皮,形成虚实对比,让上部的形体具有悬浮感。为了加强展馆动感与悬浮感,展馆的尾部悬挑最大处平均达16米,转角处结构悬挑更达近20米。
To achieve the symbiotic integration of functionality and landmark identity, the pavilion adopts a rationally orthogonal massing that ensures operational efficiency across three programmatic components: exhibition spaces, E-Station service hub, and administrative offices. The architectural composition strategically divides the volume into dual strata to materialize the cetacean morphology: The lower tier features a recessed facade clad in full-height glazing, while the upper volume is enveloped in anodized aluminum alloy panels. This deliberate material juxtaposition – transparent versus opaque, lightweight versus tectonic – creates a dramatic interplay of solid-void relationships, endowing the upper form with a gravity-defying suspended quality. Structural engineering intensifies this kinetic expression through extreme cantilever configurations: The rear elevation extends an average 16-meter cantilever, with critical corner nodes achieving near 20-meter unsupported projections. These engineered feats amplify both the dynamic motion and ethereal levitation intrinsic to the ‘Cetacean Ascent’ design paradigm.
▼漂浮的临时展馆,Floating Temporary Hall © 奥观建筑视觉
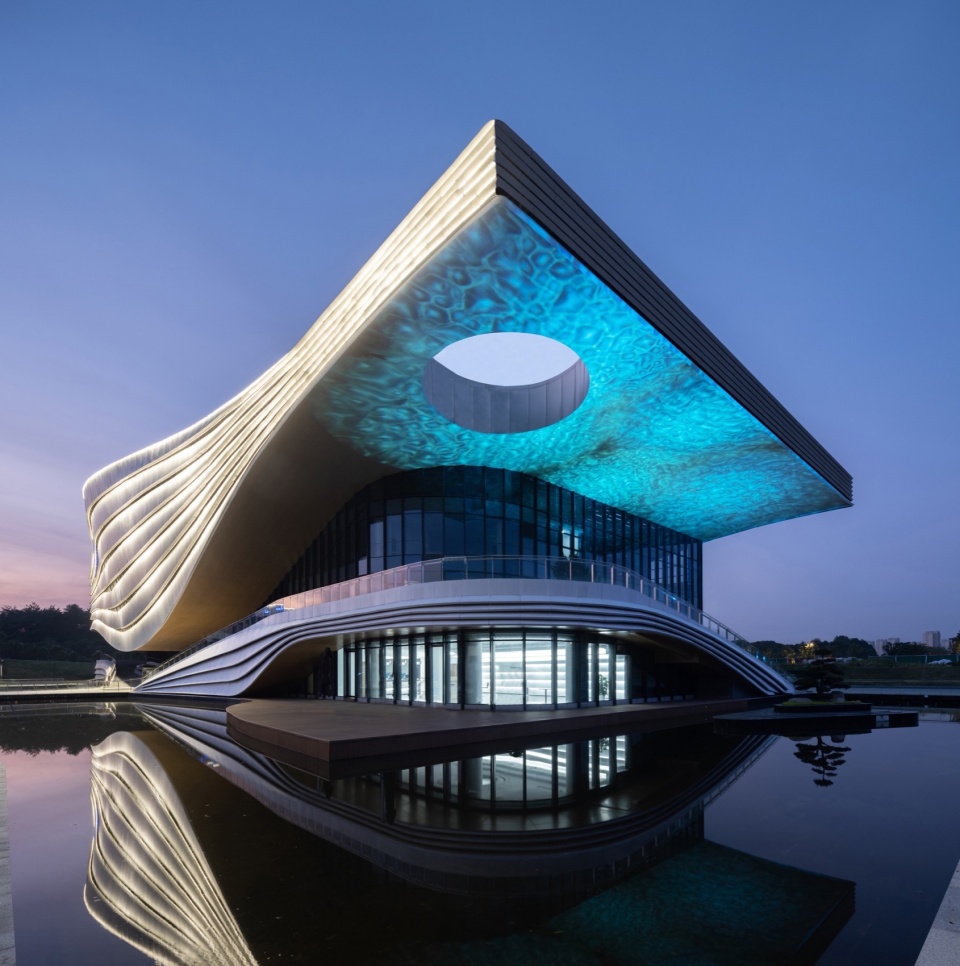
为了进一步强化“鲸”的形与态,上部铝合金实体部分赋白色的铝板模拟鲸鱼的流畅曲线,在垂直方向高低变化,在水平方向适当凸出,形成了三维的“鲸”的形象。“鲸”的表皮利用三维扭转、宽度变化形成流线型的鱼鳞板表皮肌理,勾勒出鲸鱼的动态之美。鱼鳞板在不同的部位,由于扭转角度和宽度的不同,透出了内侧的玻璃面,让鱼鳞板的组合在灯光辉映下更为生动。鲸尾的鱼鳞板表皮更加紧密,为了增加建筑空间的丰富性,在大悬挑屋面开洞,既有利于屋顶自重的减轻,同时天光从圆洞倾泻而下,更添浪漫和梦幻感。
The aluminum alloy volume achieves cetacean morphogenesis through meticulous geometric scripting: White-anodized panels replicate the whale’s hydrodynamic contours via vertical undulations and horizontal protrusions, coalescing into a three-dimensional marine leviathan. The cladding system employs parametric torsion and progressive width modulation , generating a fluid scaled epidermis that captures kinetic marine aesthetics. These articulated fins exhibit controlled translucency – varying angular orientations and aperture ratios selectively expose interior glazing, enabling dynamic light refraction effects that animate the surface under circadian illumination protocols. The caudal morphology intensifies this biomimetic logic: Compressed fin density enhances tectonic articulation, while strategic roof perforations achieve dual performance – reducing dead loads through material optimization, while orchestrating celestial light infiltration that transforms interior volumes into ethereal luminescent chambers, synthesizing structural rationality with marine poetics.
▼水面上的亲水平台, Waterside Platform on the Pool Surface © 奥观建筑视觉
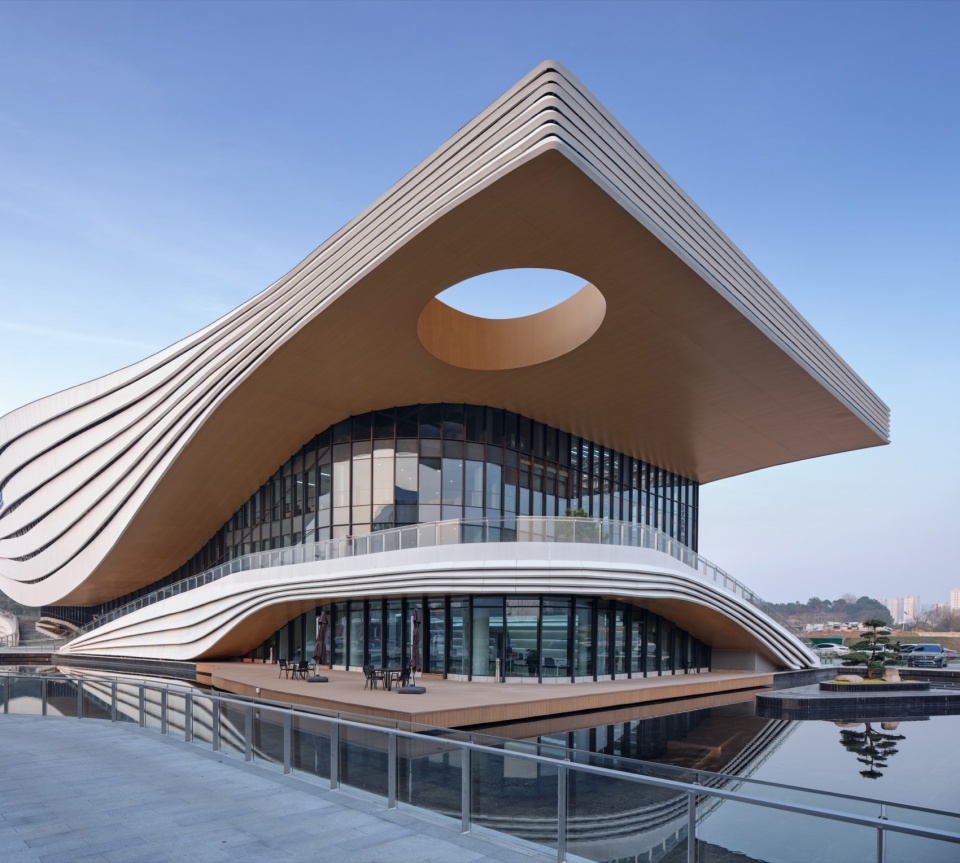
与此同时,设计师在展馆周边设计了镜面水池,是“蓝海”也是“鲸”的依存。漂浮于水面之上的“鲸”,波光粼粼,使得建筑更为灵动也展现了动态之美。白天,“鲸”从水面高高跃起,体现了“一鲸起,天地惊”的内涵;傍晚,水纹灯投影在大悬挑的屋面上,此时此刻,展馆仿佛化身一条鲸鱼潜入水中,在蓝海之中翱翔。
The architectural narrative achieves full marine immersion through precision-curated hydroscapes: A mirrored reflecting pool circumscribes the pavilion, transmuting terrestrial context into liquid azure realm. This aquatic plinth optically amplifies the cantilevered form’s kinetic elegance – dappled reflections animate the aluminum carapace with liquid dynamism, completing the cetacean morphology’s symbiotic relationship with its marine habitat. Diurnal choreography reveals multivalent symbolism: Daylight conditions manifest the “breaching whale” archetype, actualizing the ancient maxim “A cetacean’s ascent stirs cosmic resonance” through solar vector alignment. As crepuscular thresholds descend, an integrated ripple projection system activates the cantilever underside with undulating aquatic light patterns, transmuting the architecture into a submersed leviathan gliding through cerulean depths. This diel metamorphosis engineers a perpetual dance between celestial mechanics and marine metaphysics.
▼夜幕下的E站通入口,E-Zhan-Tong Entrance at Dusk © 奥观建筑视觉
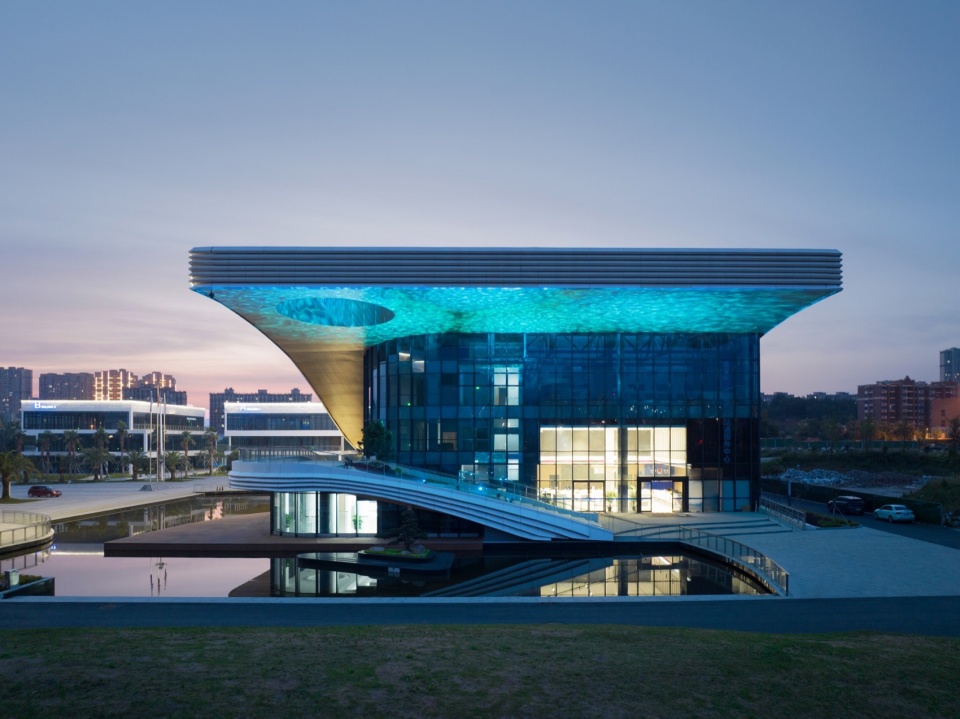
作为整个地块的中心,展馆的主要功能为自贸展馆、e站通行政服务及办公与咖啡厅等。自贸展馆功能布置在北侧,与中心广场对应,参观人流可以自自贸大道通过中心广场直接进入自贸展馆;e站通行政服务及办公与咖啡厅布置在南侧,与大悬挑屋面形成呼应。园区内部人流可以自南侧通过大悬挑屋面下方的半室外灰空间进出,与参观人流互不干扰。
As the pivotal anchor of the masterplan, the pavilion orchestrates three primary programmatic components: Free Trade Exhibition Hall, E-Station administrative services, and office/café facilities. The northern quadrant strategically locates the Free Trade Exhibition Hall, axially aligned with Central Plaza to enable direct visitor access from Free Trade Boulevard through this civic forecourt.The southern quadrant consolidates E-Station services, offices, and café functions beneath the cantilevered canopy, creating formal synergy between program massing and structural expression. Internal circulation is ingeniously resolved through the cantilever’s underbelly – staff and service traffic flows through the semi-outdoor transitional space, establishing completely segregated movement patterns from exhibition visitors.
▼E展通入口的大悬挑屋面,Large Cantilevered Roof of the E-Zhan-Tong Entrance © 奥观建筑视觉
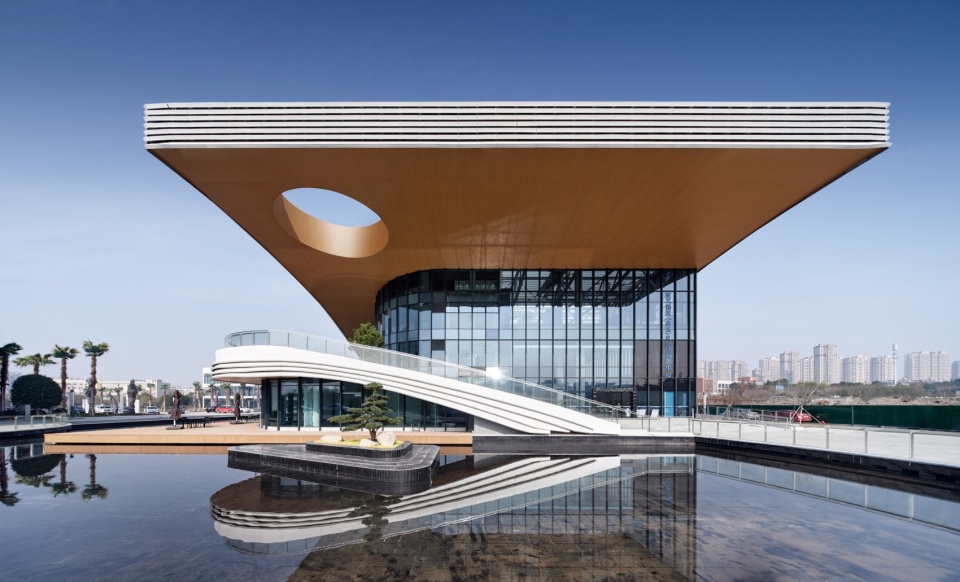
大悬挑的屋面下形成了一圈的有意义的半室外灰空间,为了增强空间的丰富性,设置了一条环绕建筑的垂直方向逐步升起的挑廊,既烘托了“鲸”的动感,也为大悬挑下部的空间增加了层次。从广场主入口进入,沿着半室外挑廊拾级而上,到达二层的景观休憩平台,可近看园区景色、远观城市风貌。
The cantilevered canopy generates an interstitial promenade achieving semi-exterior spatial quality. To amplify volumetric dynamism, a helical gallery ascends at incremental pitch, its torsionally stressed form echoing the cetacean morphology’s kinetic energy. This ascending ribbon simultaneously articulates the undercroft’s stratified void conditions. This choreographed ascension actualizes the project’s core design theorem – structural poetics mediating between terrestrial anchorage and marine aspiration.
▼镜面水池中的展馆倒影,Reflection of the Pavilion in the Mirrored Pool © 奥观建筑视觉
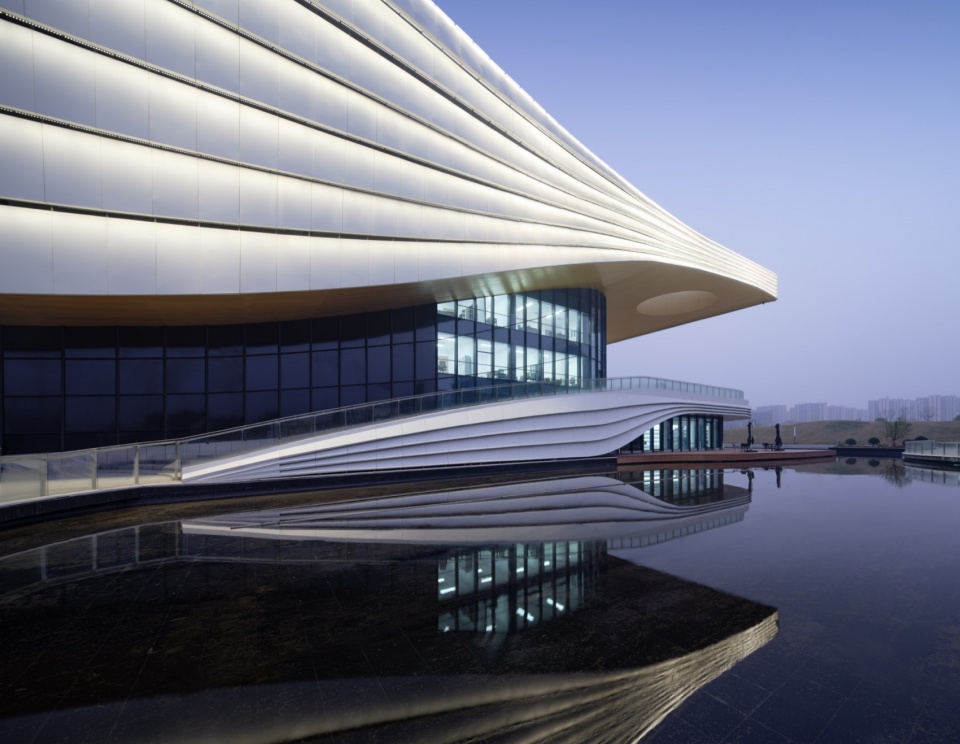
自贸展馆作为自贸区发展历史沿革及整体片区的规划展示,内部展陈设计,也融入了流线型与“鲸”的设计语言,与建筑造型的气质相契合。e站通行政服务及办公与咖啡厅为整个园区及周边居民服务。e站通行政服务在南侧开口,主要包含了对外行政服务窗口。办公及咖啡厅叠放在西南角,其中咖啡厅紧邻镜面水池布置,外部延展出亲水平台,与外部环境紧密结合。
The free trade zone exhibition hall showcases the historical evolution and overall planning of the free trade zone. The interior display design incorporates streamlined and “whale” design elements, which are in harmony with the architectural style. The e-station administrative service and office and coffee shop serve the entire park and the surrounding residents. The e-station administrative service is located at the south side with an opening, mainly including the external administrative service windows. The office and coffee shop are stacked in the southwest corner, with the coffee shop placed adjacent to the mirror water pool and extending out a waterside platform to the outside, closely integrating with the external environment.
▼流线型的咖啡吧,Streamlined Café Interior © 奥观建筑视觉
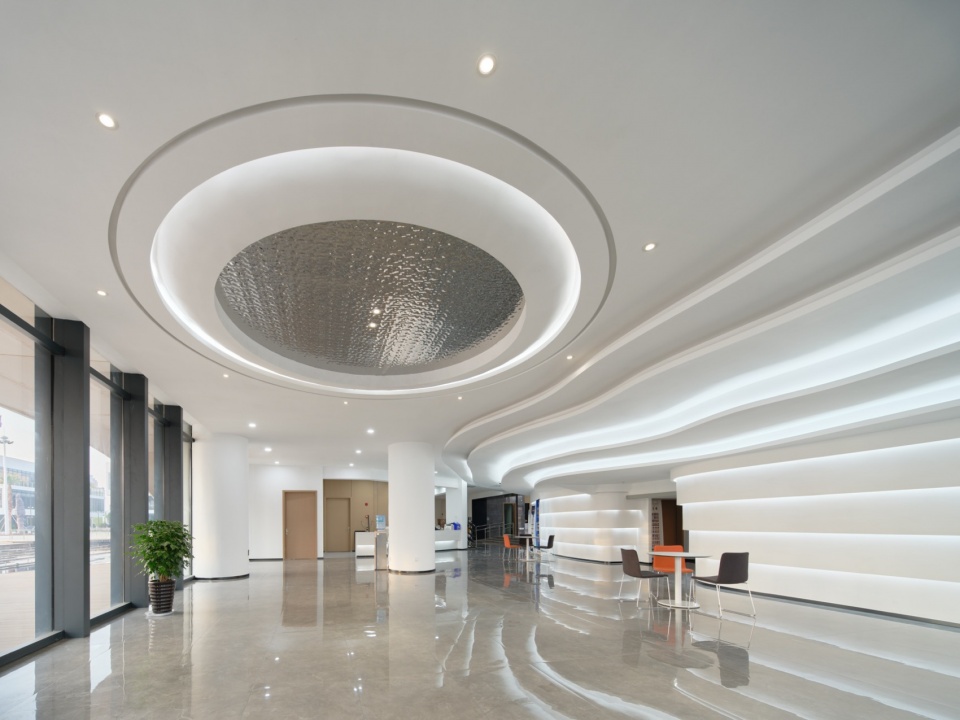
▼咖啡吧入口,Entrance to the Café © 奥观建筑视觉
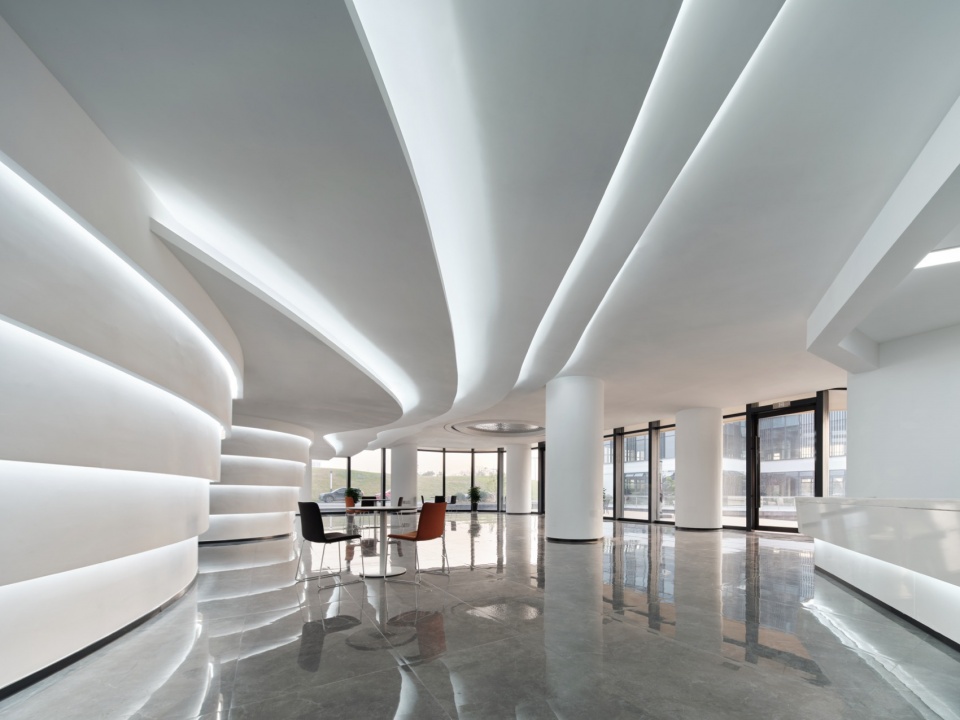
“展馆”与造价
The Exhibition Hall and the Cost of Construction
由于限额设计的要求,工程和设计人员充分利用了犀牛辅助软件实现复杂建筑的精准设计、施工和造价控制。由于展馆整体造型呈现鲸鱼的造型,设计采用的三维曲线鱼鳞板无标准构件可遵循。因而,建筑师对立面的鱼鳞板造型铝板进行了拆板,同时将犀牛软件协作运用于综合体造型复杂的钢结构设计、铝板幕墙设计及其建筑材料计算机生产、预算清单中,实现了专业交互工作和监控造价的效率,在限额设计的前提下保证了较好的呈现效果。
Due to the requirements of the limit design, the engineering and design personnel fully utilized Rhino auxiliary software to achieve precise design, construction and cost control of complex buildings. As the overall shape of the exhibition hall presents the shape of a whale, the three-dimensional curved fish-scale panels adopted in the design have no standard components to follow. Therefore, the architects disassembled the fish-scale panels on the facade, and at the same time, they collaborated with Rhino software in the design of the complex steel structure, aluminum panel curtain wall and the computer production and budget list of building materials, achieving efficient professional interaction and cost monitoring. Under the premise of limit design, a better presentation effect was ensured.
▼展馆自贸区规划展示,Free Trade Zone Planning Display in the Pavilion © 奥观建筑视觉
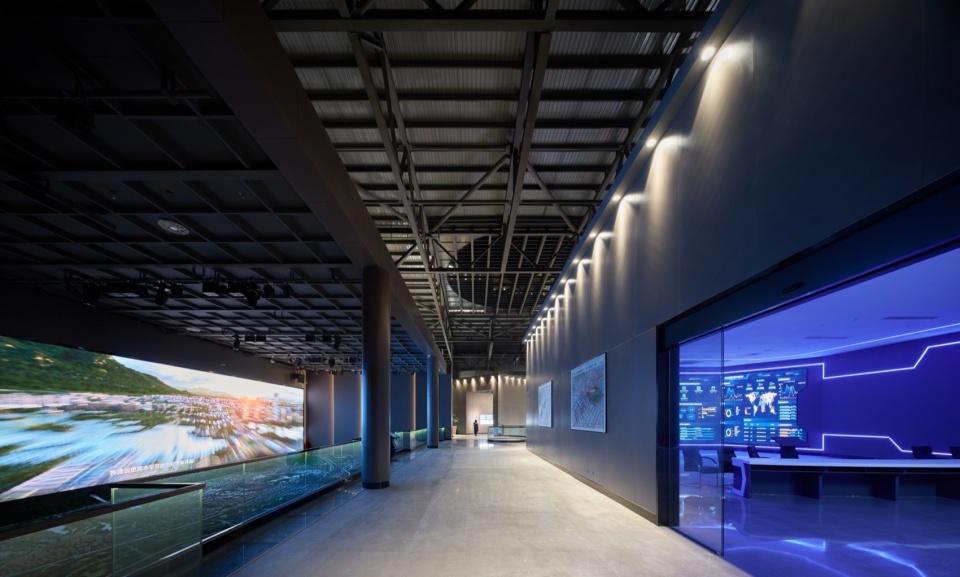
▼波浪状的展陈吊顶,Wavy Exhibition Ceiling © 奥观建筑视觉
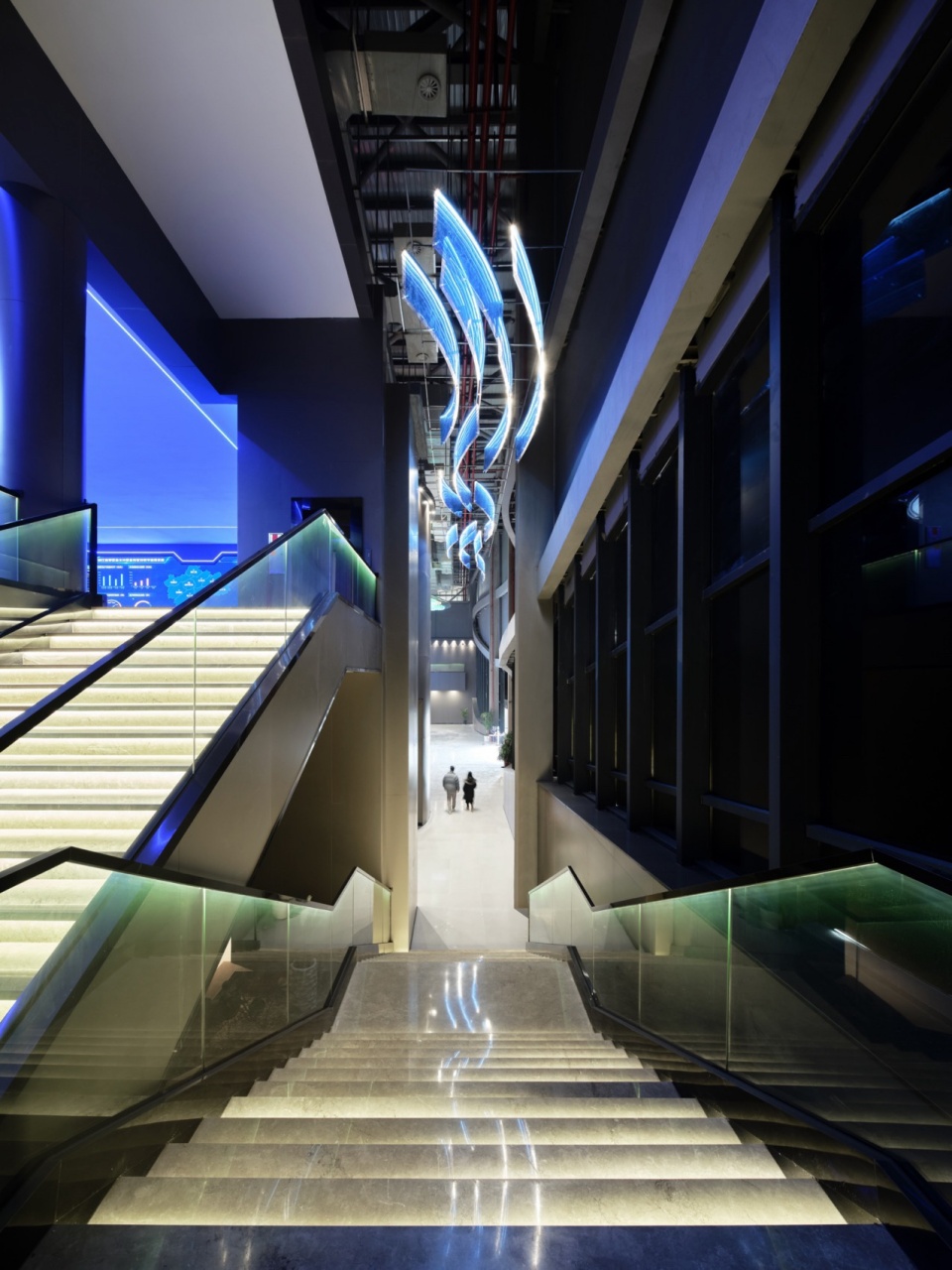
“鲸”与未来
The Whale and the Future
基于建筑师对金义自贸区的理解,对于金义数字经济总部中心项目,我们以“群鲸向海”的概念进行设计。作为该项目的一期与核心区位,建筑师希望展馆这一“头鲸”能够起到画龙点睛的作用。而临时展馆由于其独特性、标志性,也被业主与政府选择转为永久建筑保留下来与二期形成整体。建筑师期望,金义数字经济总部中心建成之后,能够整体成为金义新区的数字化产业航母,塑造成浙江乃至全国自贸区的标杆园区。
Based on the architect’s understanding of the Jinyi Free Trade Zone, for the Jinyi Digital Economy Headquarters Center project, we designed it with the concept of “whales swimming towards the sea”. As the first phase and core area of the project, the architect hopes that the exhibition hall can play a pivotal role. The original temporary exhibition hall, due to its uniqueness and distinctiveness, was chosen by the owner to be converted into a permanent building and retained. The architect expects that after the completion of the Jinyi Digital Economy Headquarters Center, it will become the digital industry flagship of the Jinyi New Area as a whole, and be shaped into a benchmark park for free trade zones in Zhejiang and even the whole country.
▼展馆数字化控制系统室,Digital Control Room of the Pavilion © 奥观建筑视觉
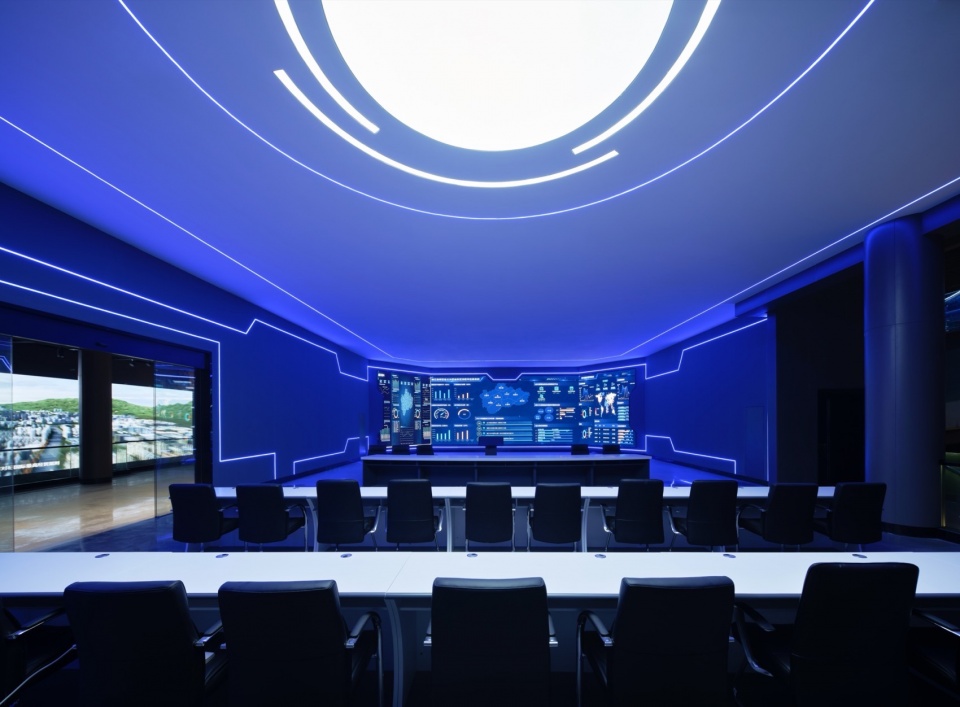
▼总图,Master Plan © 中国联合工程有限公司
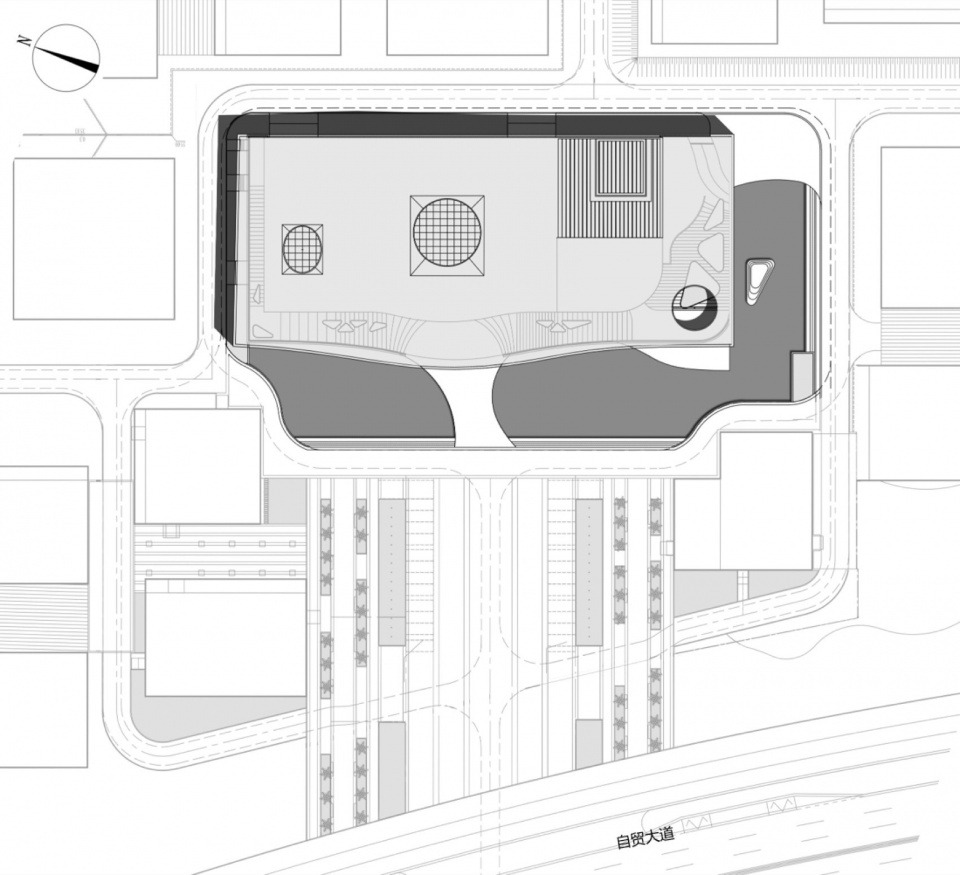
▼一层平面图,First Floor Plan © 中国联合工程有限公司
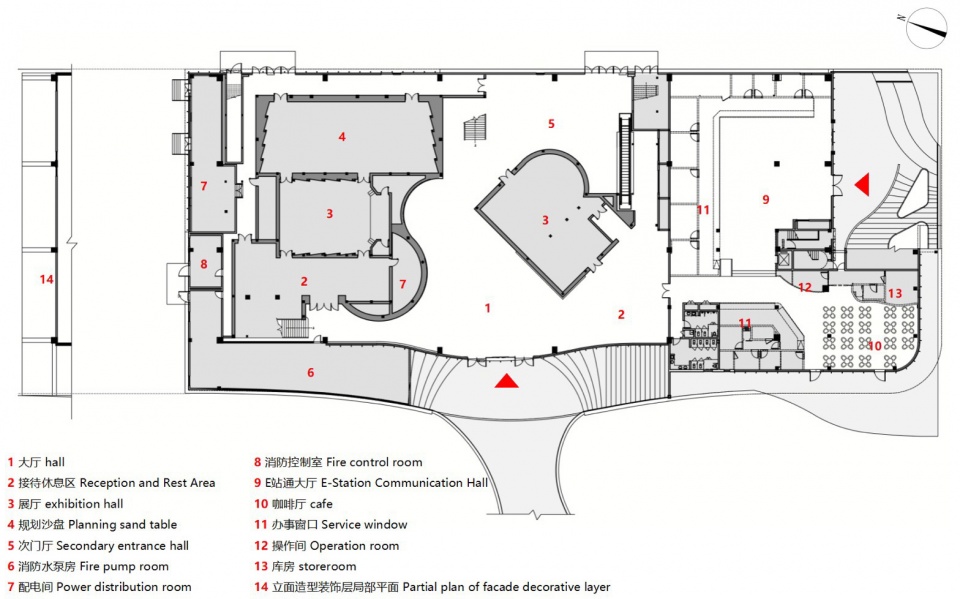
▼二层平面图,Second Floor Plan © 中国联合工程有限公司
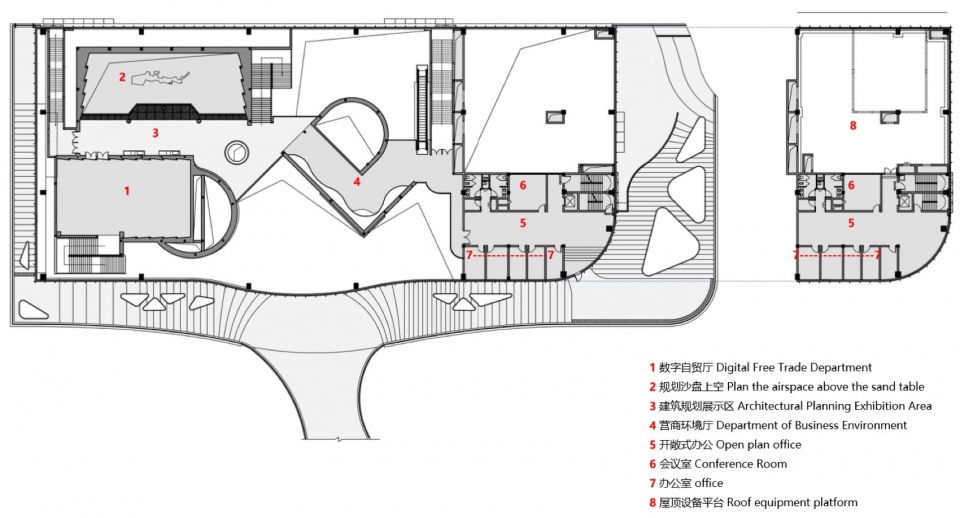
▼西立面图,West Elevation © 中国联合工程有限公司

▼剖面图,Section © 中国联合工程有限公司

项目名称:金义自贸区临时展馆
项目地点:浙江,金华,金义新区(金东)
项目类型:公共建筑/展览建筑
设计时间:2021年
建成时间:2022年
建筑面积:6896㎡
设计单位:中国联合工程有限公司
设计负责人:姜传鉷、黄征
建筑设计:郑南轩、方坤宇、张红霞
结构设计:方小军、端木雪峰
机电设计:刘福凯、吕高宁、吴纯金
景观设计:章丽霞
室内设计:张冬梅、孙佳骏
业主单位:浙江金义智园实业有限公司
摄影:奥观建筑视觉










