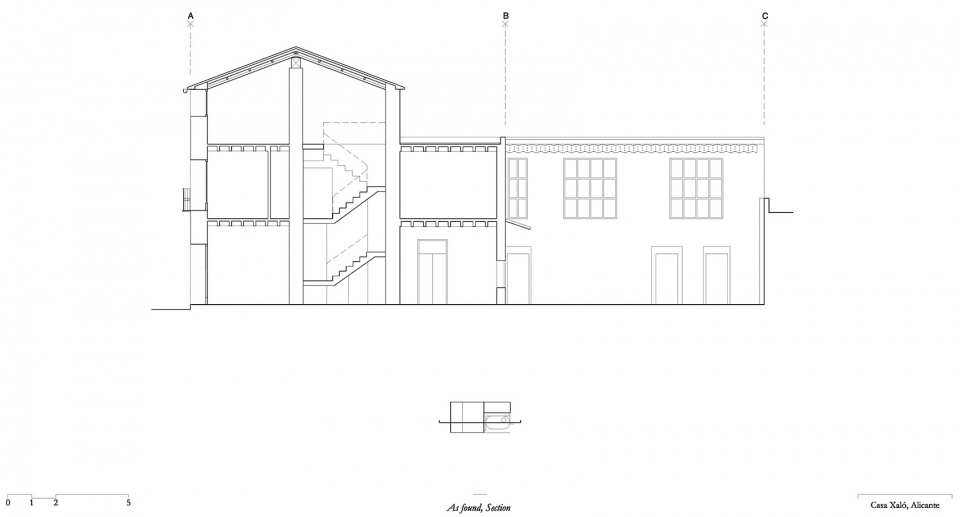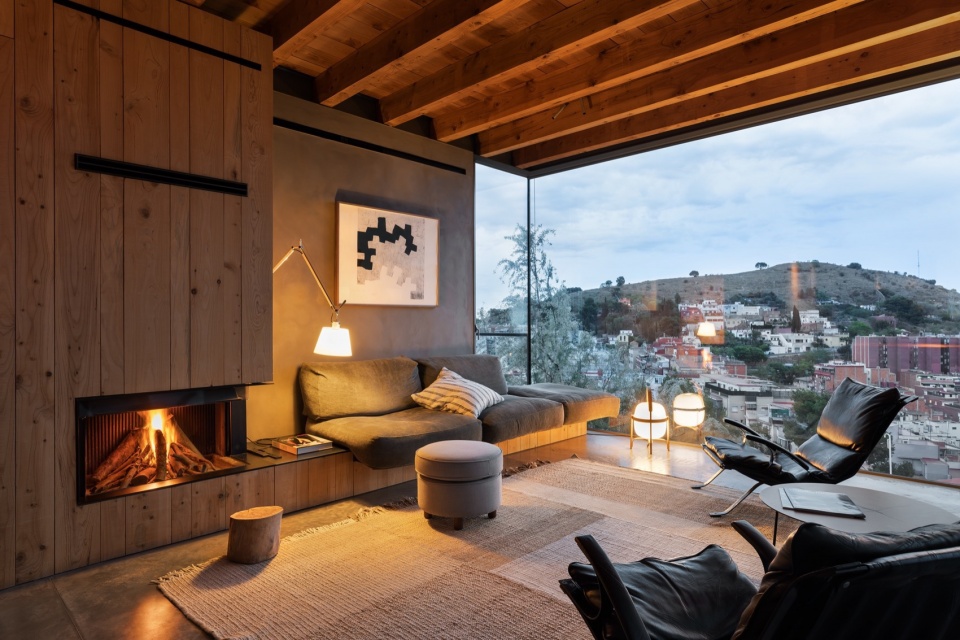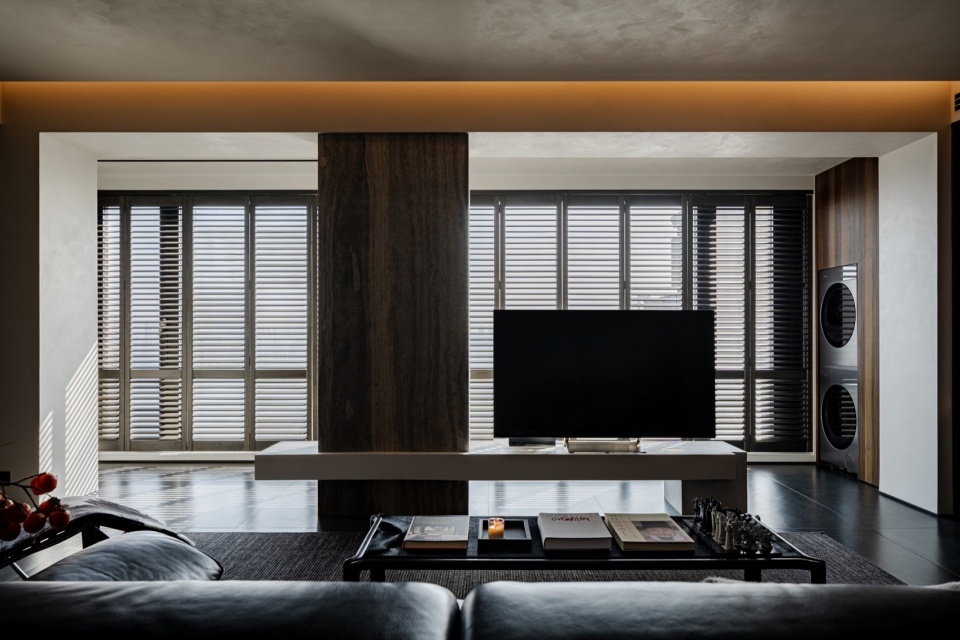

这座老建筑曾是一个熟食手工坊兼住宅,如今被一个独特、开放、热爱享乐的家庭选中,改造为一处新居。他们希望彼此保持亲密,放弃传统意义上的隐私,在光照的包围下共同生活,分享做饭、沐浴、交谈等日常体验。
An old building, which had once served as a residence and workshop for the artisanal production of cured meats, was chosen by a unique, open-minded, and hedonistic family to create a home where they could be very close to one another, giving up privacy to expose themselves intensely to light and share experiences such as cooking, bathing, or conversing.
▼街道入口,street entrance © Luis Díaz Díaz
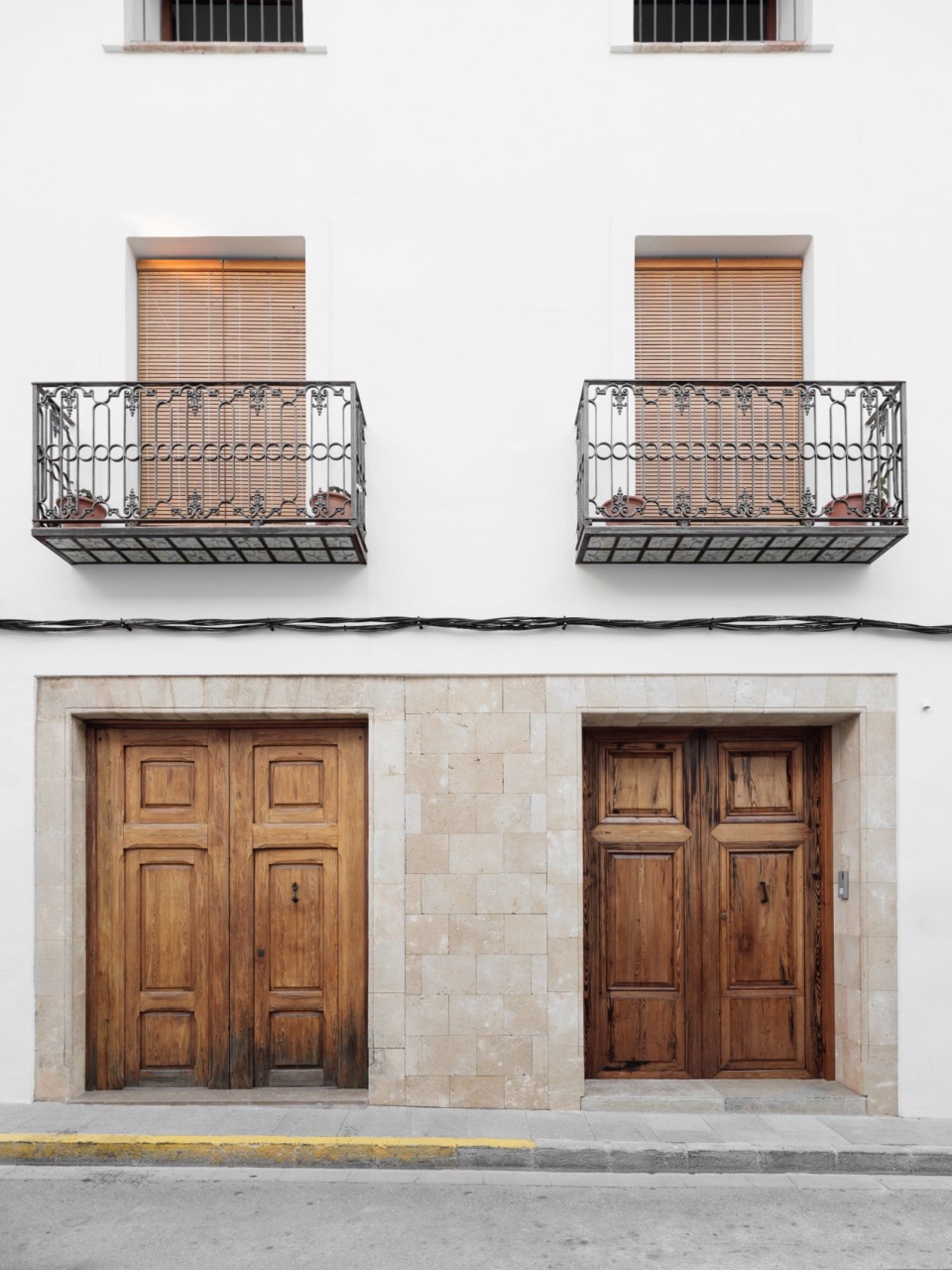
▼后院,backyard © Luis Díaz Díaz
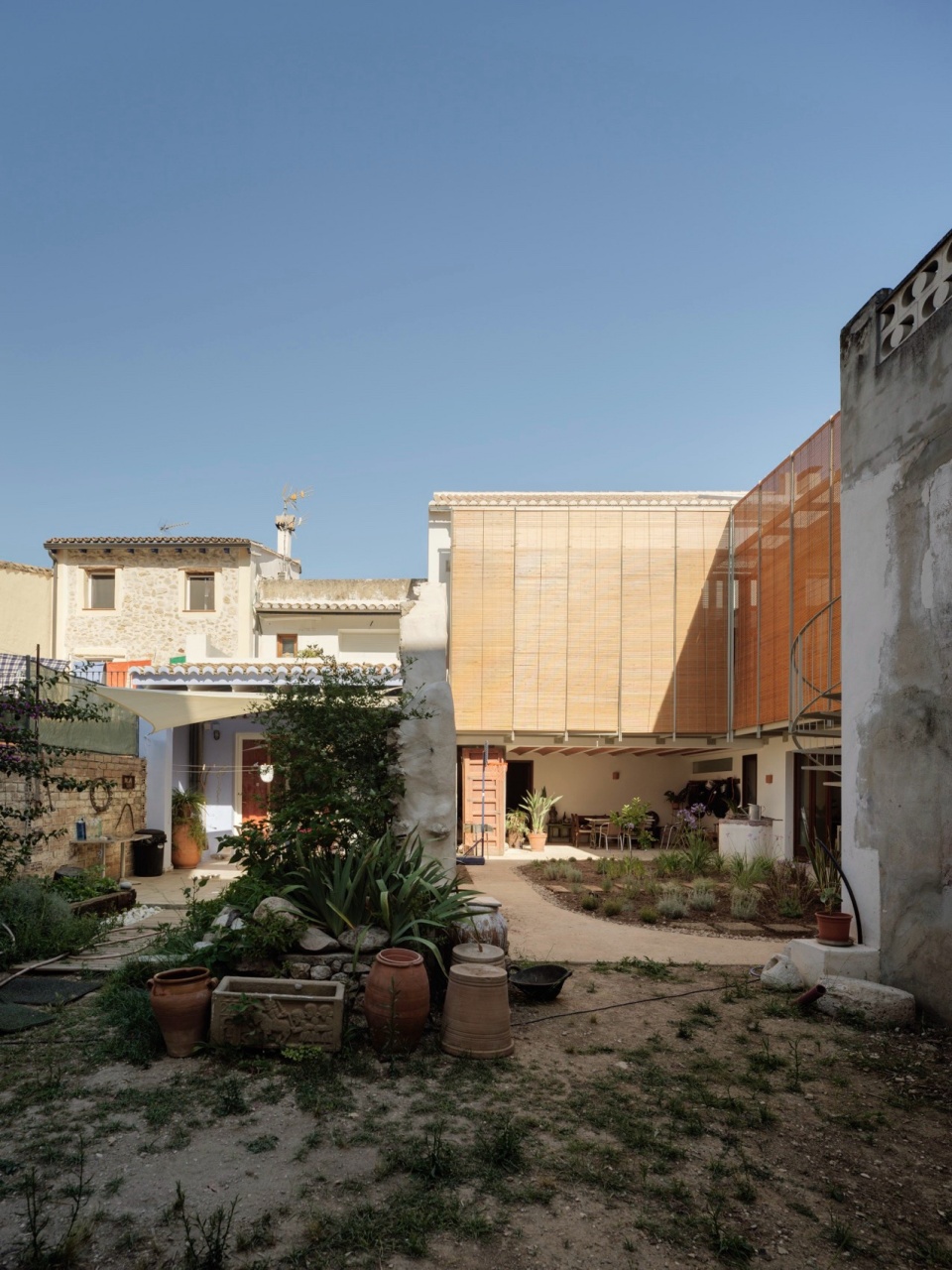
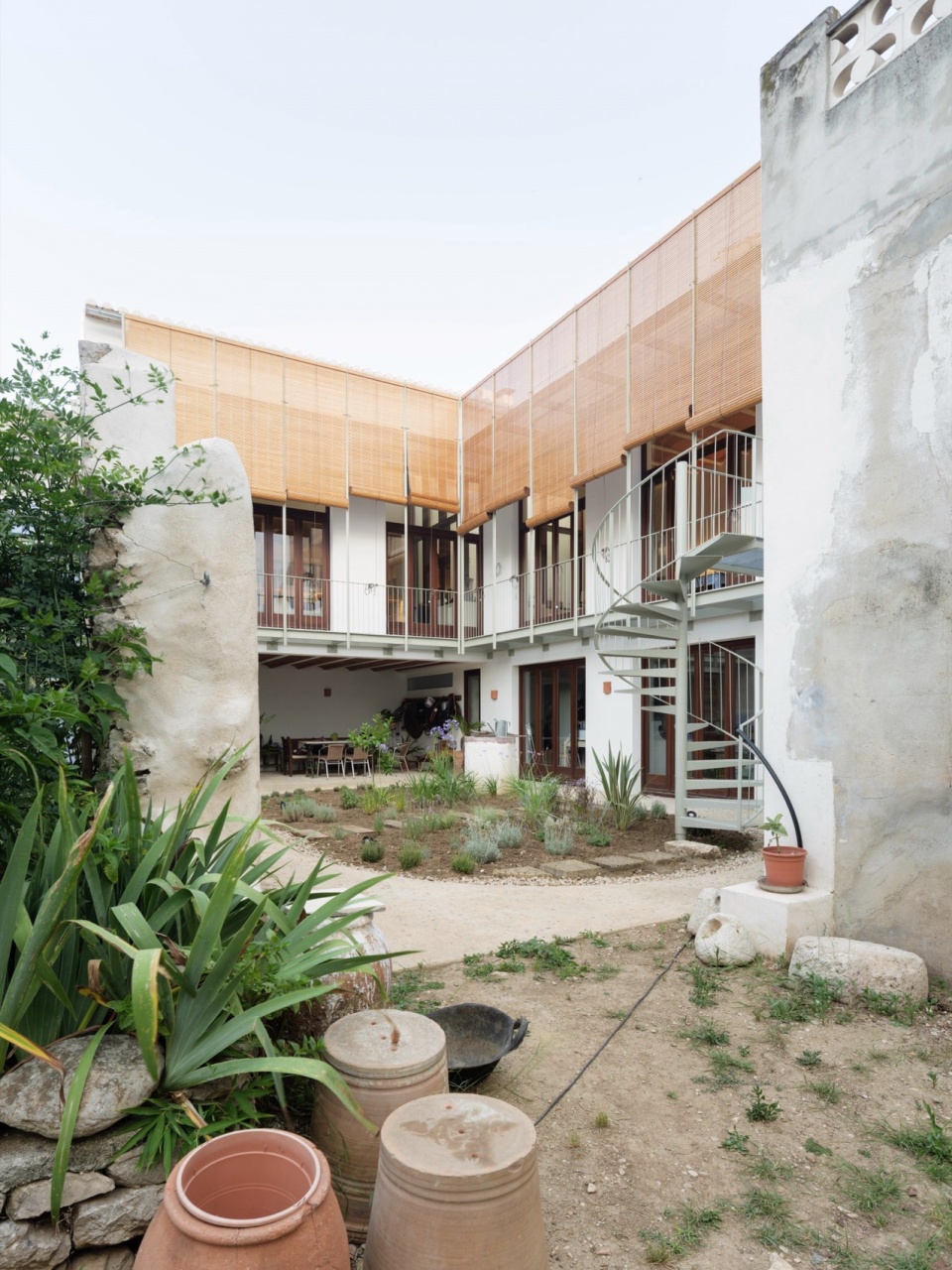
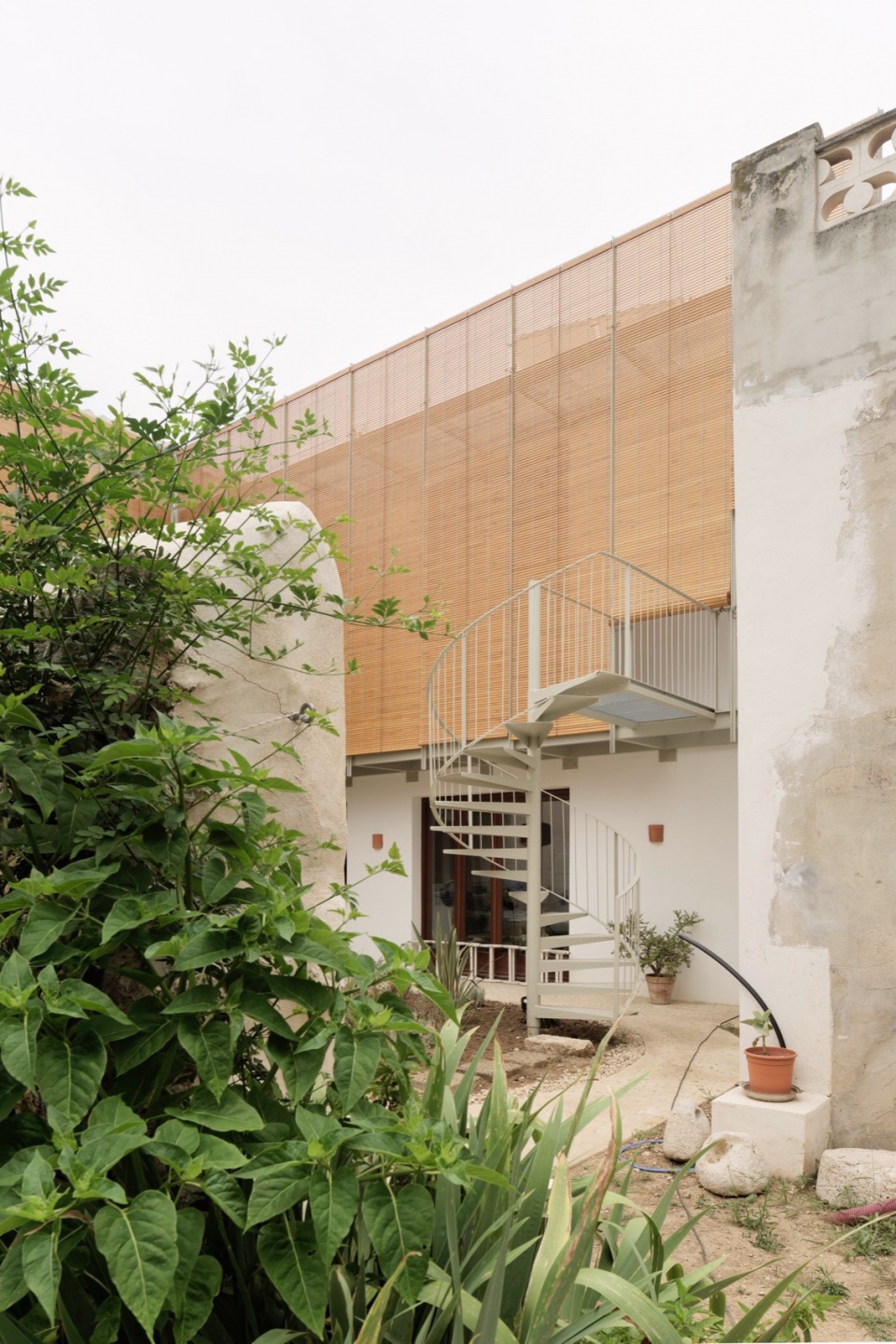
这栋原建筑遵循村庄住宅的典型布局——进深较长,东向的主立面面朝狭窄街道,西向的内立面则朝向一个开阔明亮的庭院。整个设计项目以剖面为切入点,将住宅的各个空间以“级联”方式联动起来,使视线穿插交汇,空间之间形成强烈的关联。从入口玄关出发,一道开放的楼梯贯穿建筑各层,最终通向一个没有具体功能划分、无结构隔断的开放空间。这一空间得以实现,得益于金属拱架将新建大屋顶的荷载转移至原有结构。
▼轴测,axon © Langarita Navarro Arquitectos
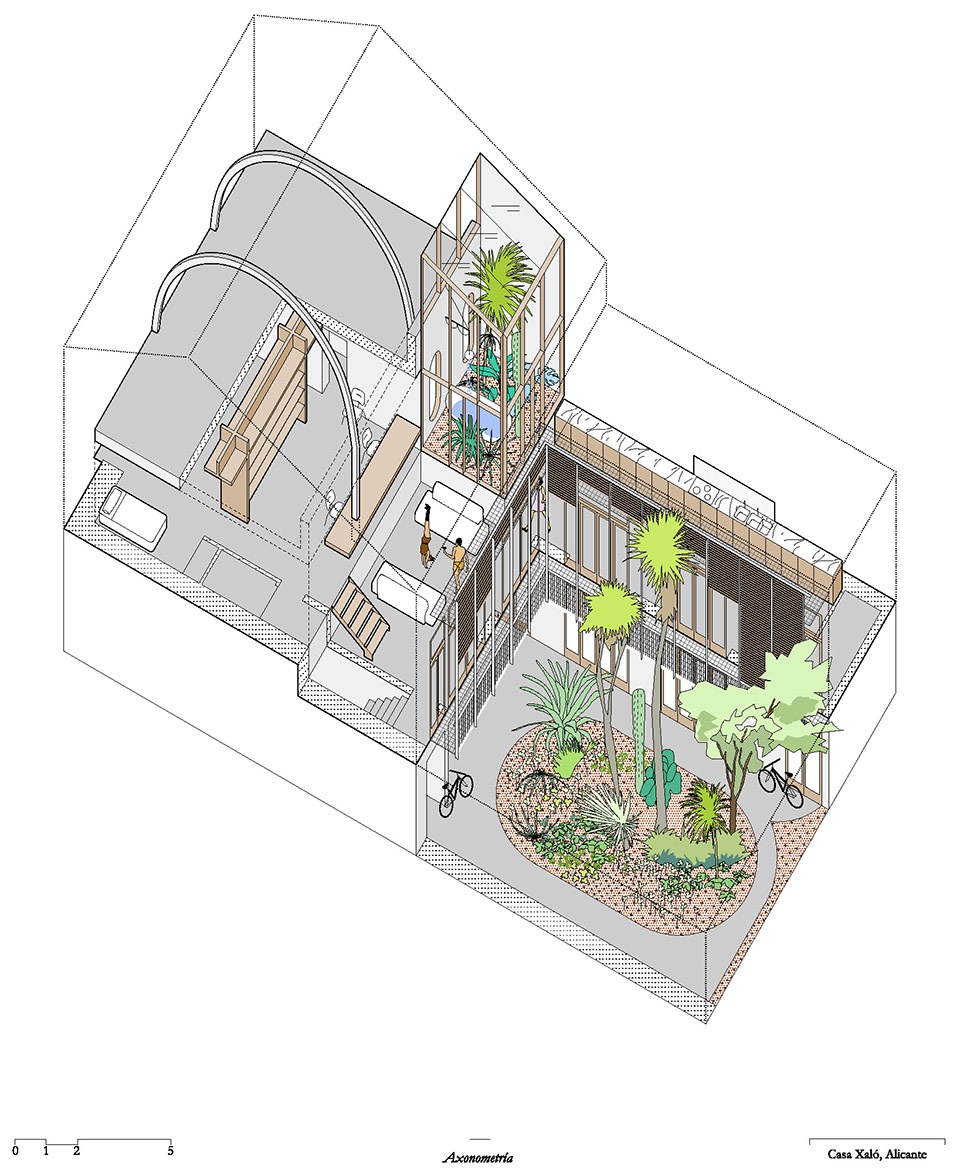
Following the typical pattern of village houses, the original building was deep, with a traditional east-facing façade overlooking a narrow street, and an interior façade open to a spacious and bright patio with a westward orientation. The project was designed as an exercise in section, where the different spaces of the house are linked in a cascading manner, so that the sightlines and relationships between them are intense and intersecting. From the entrance hall, an open staircase traverses the house through the various levels, leading to an open, undivided space with an undefined program free from structural elements, thanks to metal arches that transfer the load of the new large roof to the existing structure.
▼入口玄关,entrance hall © Luis Díaz Díaz
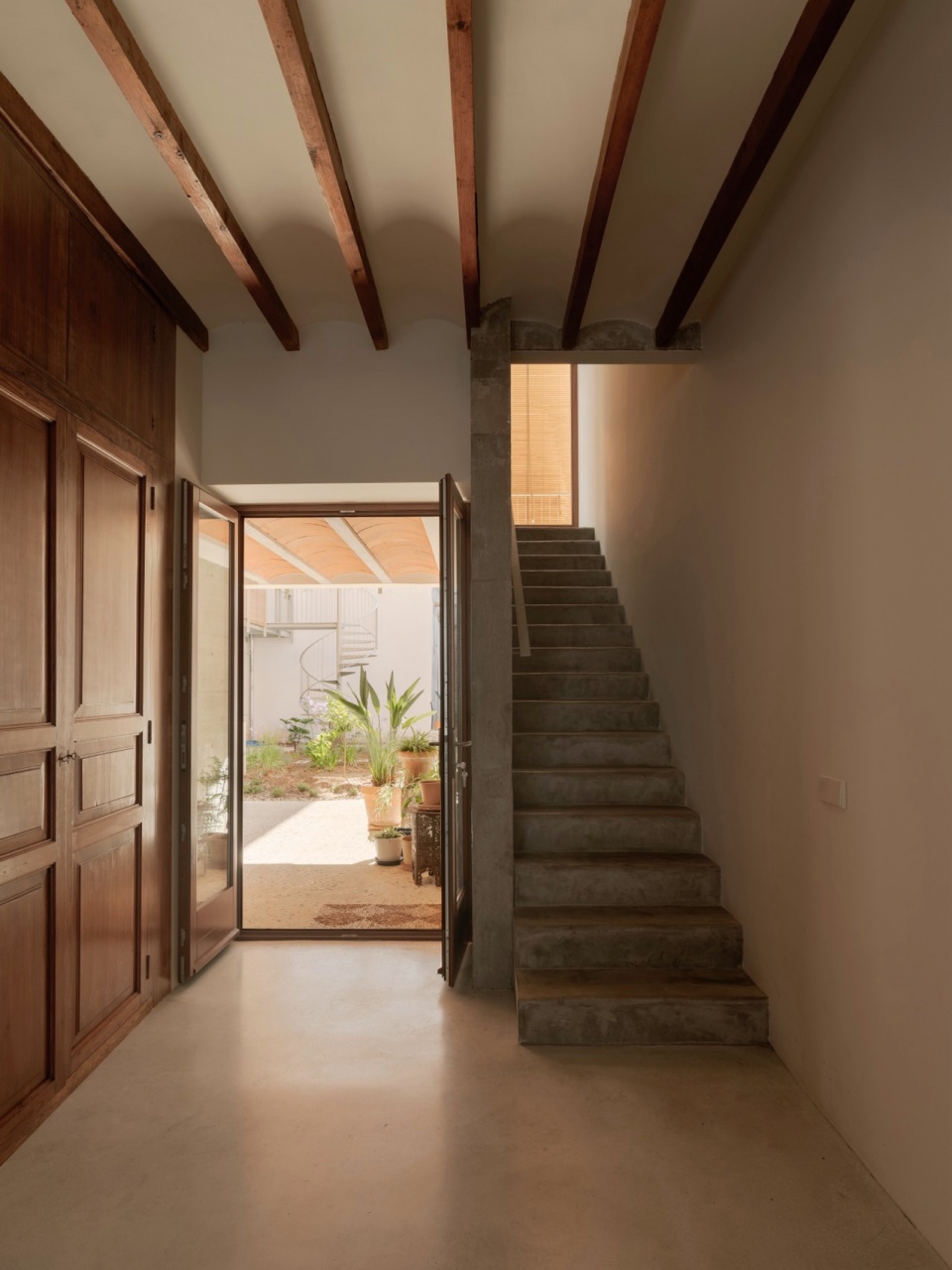
▼二层开放空间,first floor open space © Luis Díaz Díaz
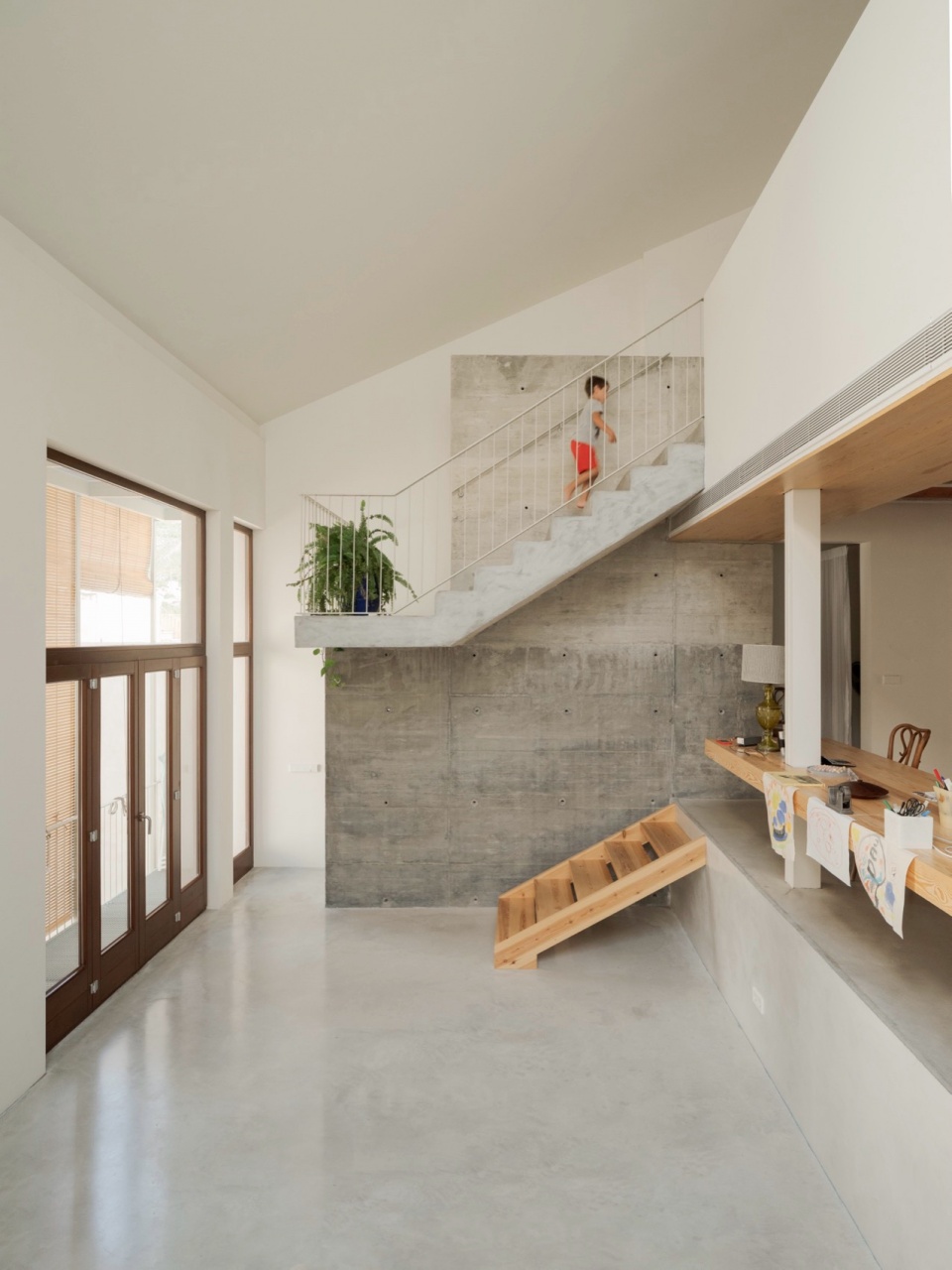
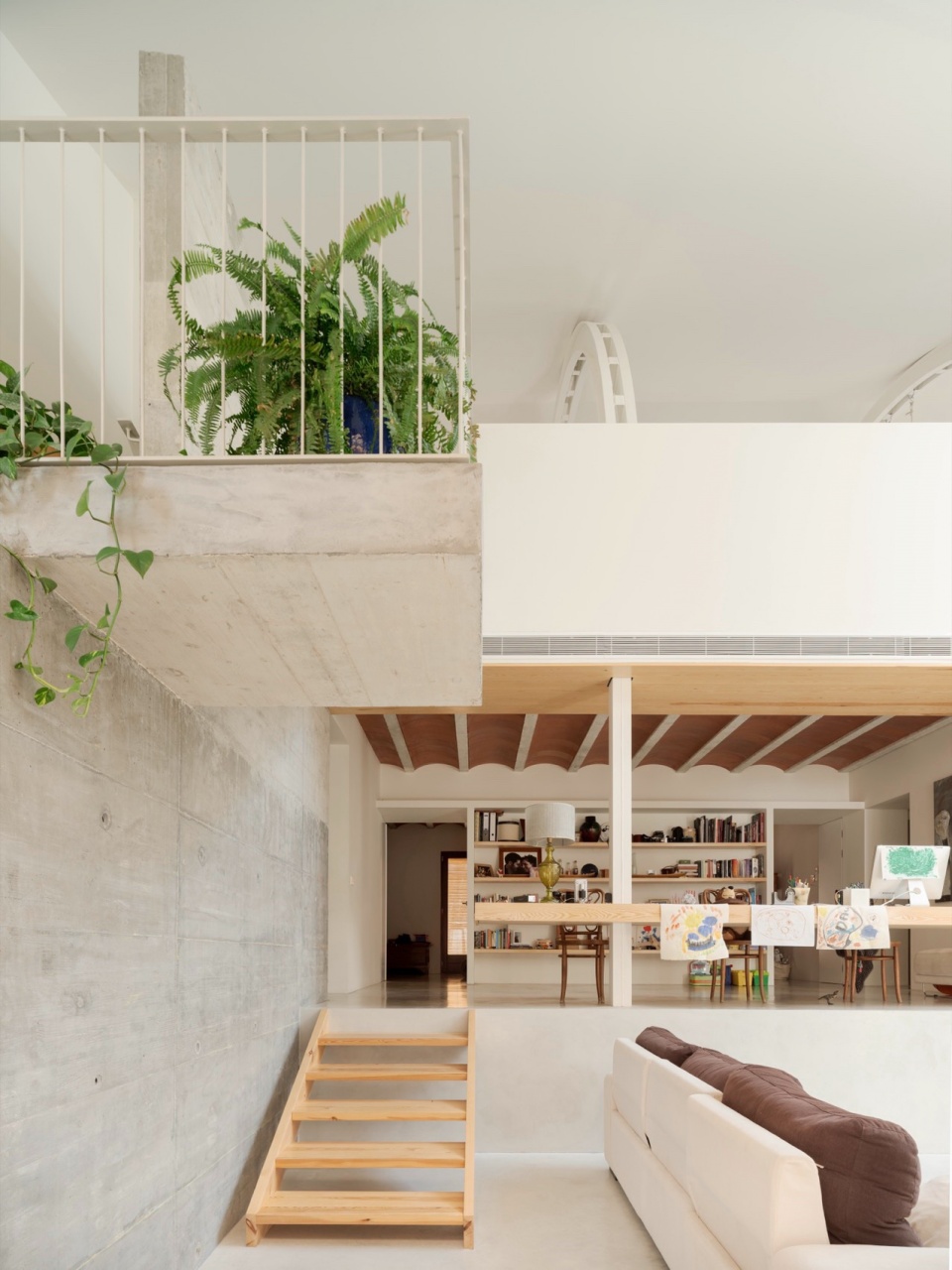
▼二层开放空间,first floor open space © Luis Díaz Díaz
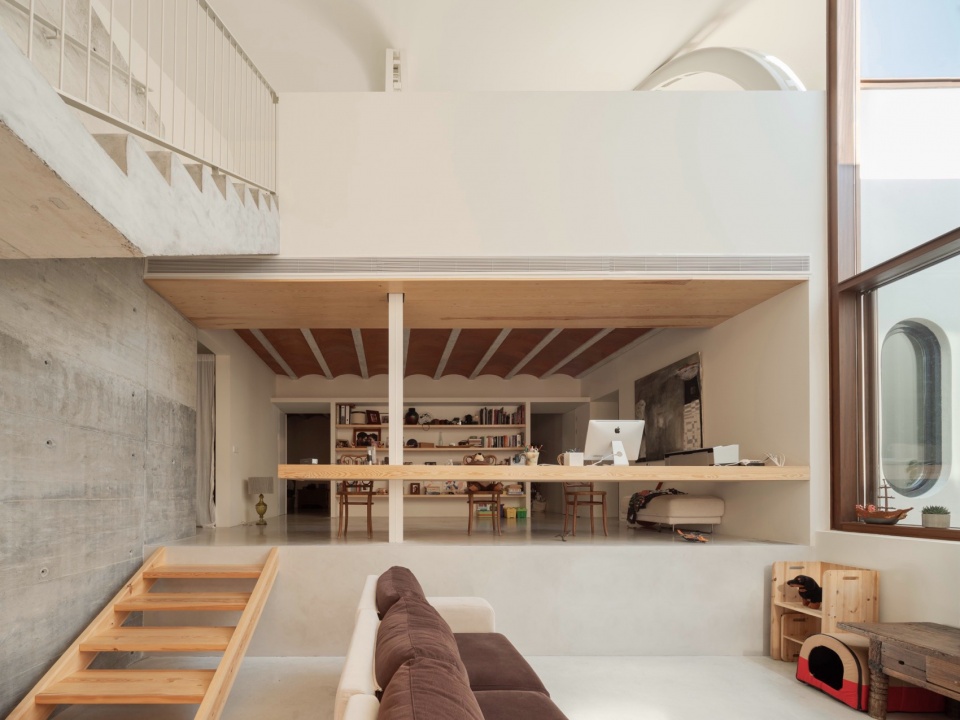
▼书房空间,study area © Luis Díaz Díaz
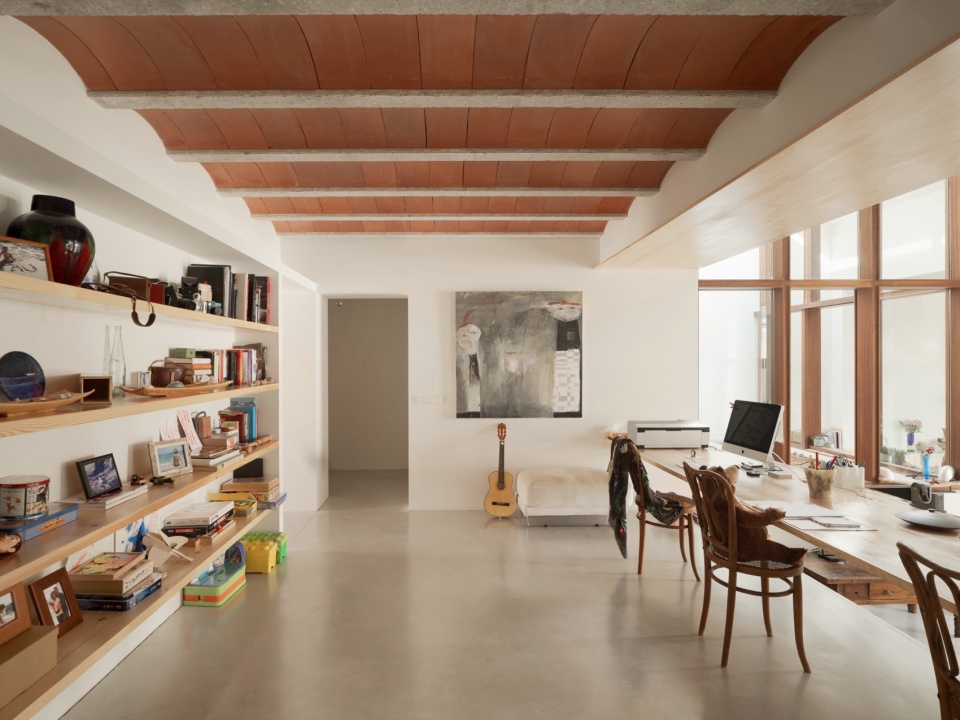
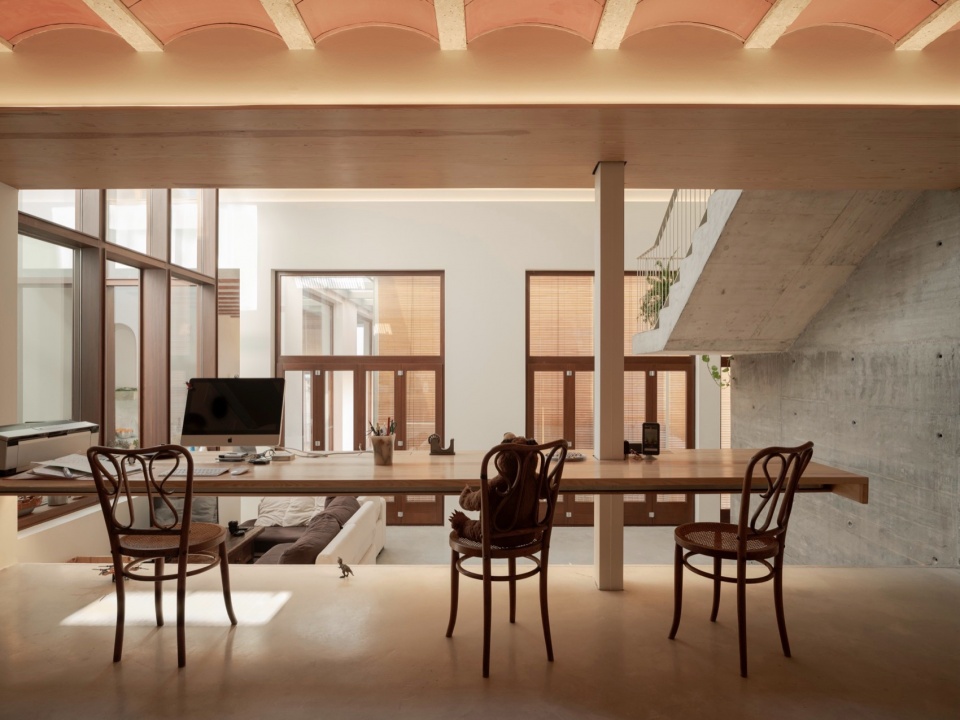
▼厨房,kitchen © Luis Díaz Díaz
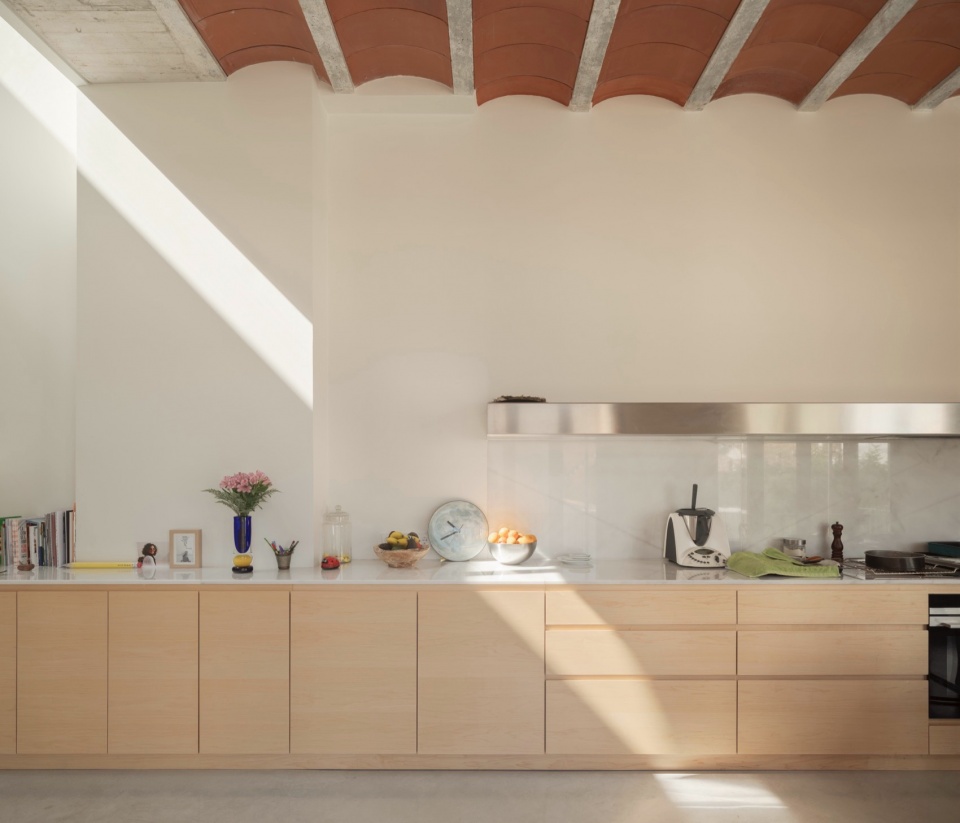
▼阁楼,attic © Luis Díaz Díaz
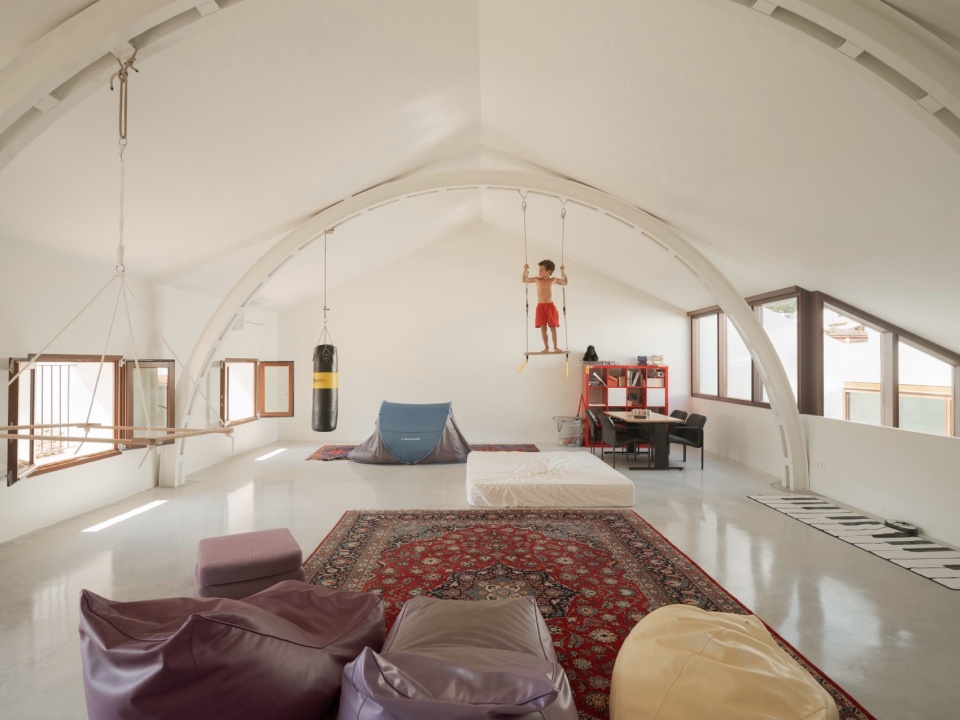
住宅的生活方式围绕着两个庭院展开。其一是位于二层、悬挑于空中的内院,设计为带有园艺元素的浴室空间,并完全对外开放。这个内院引入了其他立面无法提供的怡人南光,同时也作为热烟囱系统,为室内提供通风。第二个庭院位于地面层,是一个花园空间,住宅的主要生活区围绕其展开,由此获得了视觉上的开阔延伸。为应对西晒带来的热量,一道可通行的、富有孔隙感的廊道被设计于立面上,配有可调节的长木百叶窗,不仅为窗户遮阳,也促进了立面的垂直通风。
▼两个庭院剖面示意,two courtyards section © Langarita Navarro Arquitectos
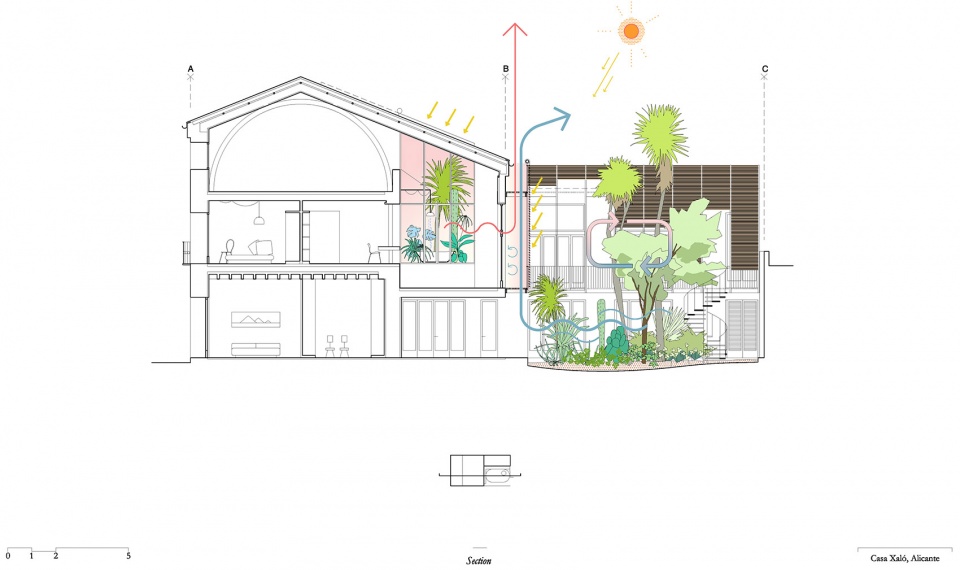
The life of the house is organized around two courtyards. One is internal, suspended on the first floor, functioning as a gardened bathroom space, exposed to view. This courtyard allows pleasant southern light to enter, which the other façades do not provide, and acts as a thermal chimney, ventilating the interior spaces. The second courtyard, at ground level, becomes a garden around which the main spaces of the house are oriented, thus gaining a visual horizon. To protect from the warm setting sun, a walkable, porous gallery was designed, equipped with long wooden shutters that provide shade to the windows and facilitate vertical ventilation of the façade.
▼二层内院,courtyard suspended on the first floor © Luis Díaz Díaz
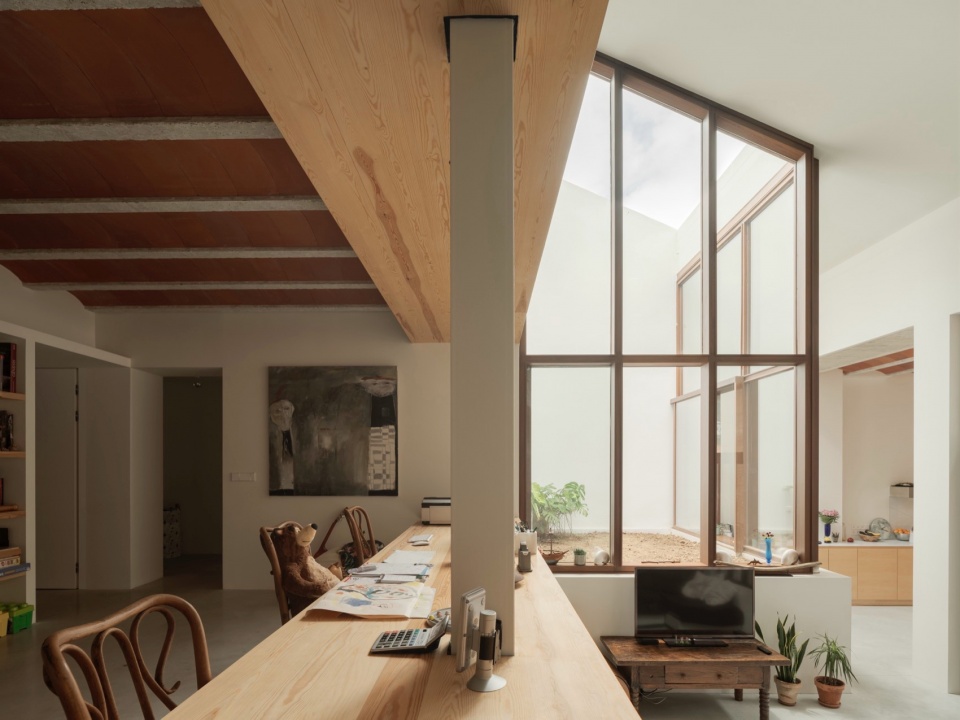
▼首层花园庭院,ground floor garden © Luis Díaz Díaz
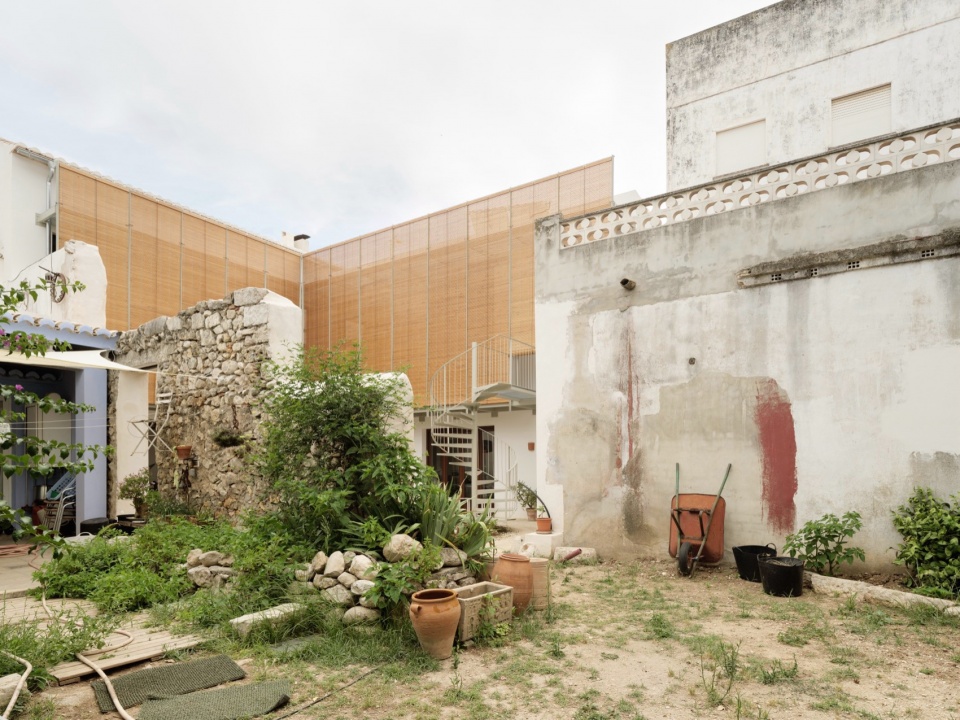
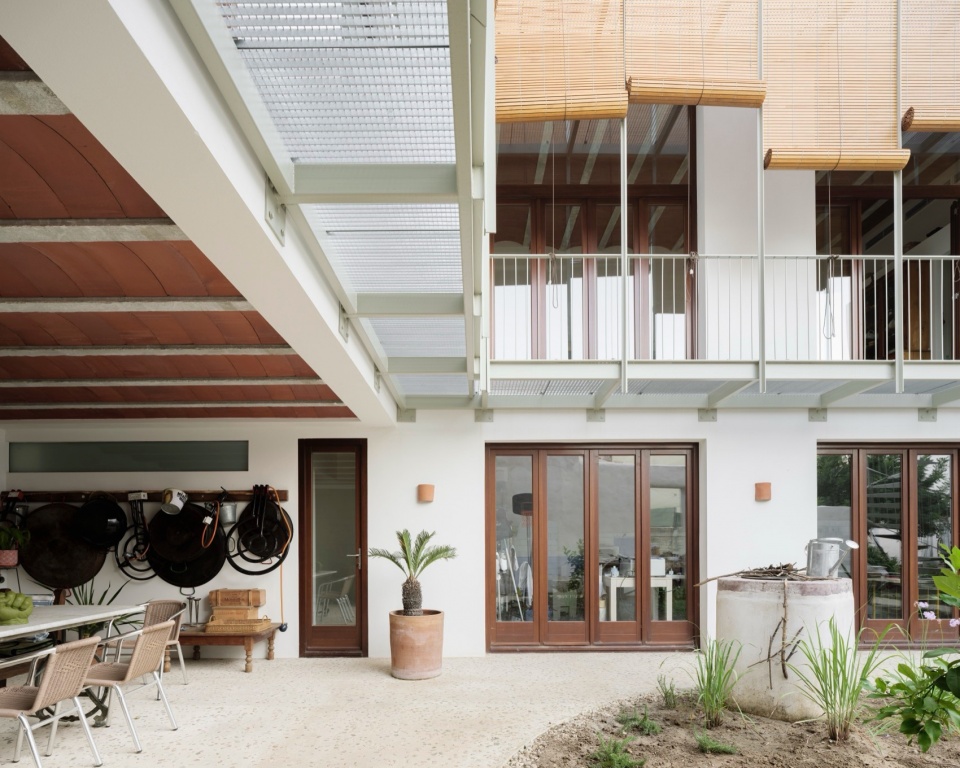
▼廊道百叶窗,a gallery with shutters © Luis Díaz Díaz
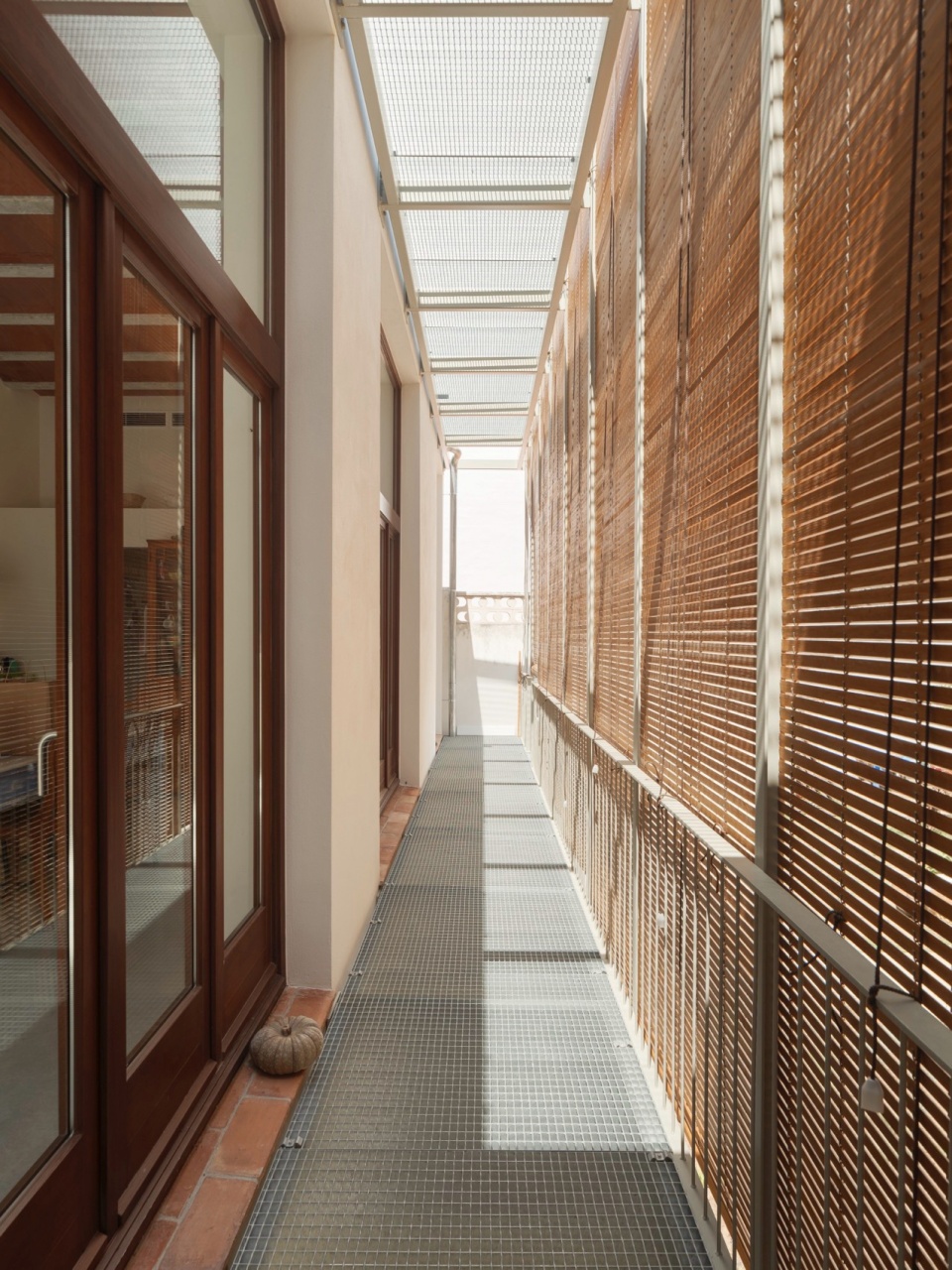
▼总平面图,site plan © Luis Díaz Díaz
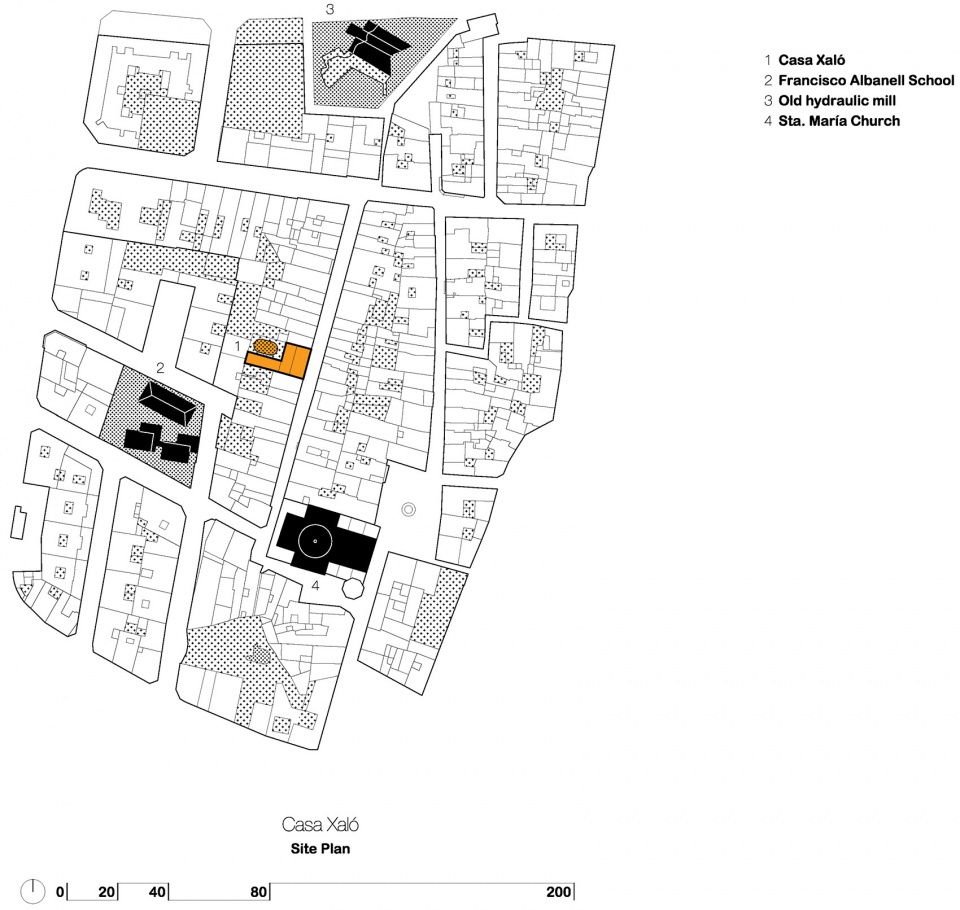
▼首层平面图,ground floor plan © Luis Díaz Díaz
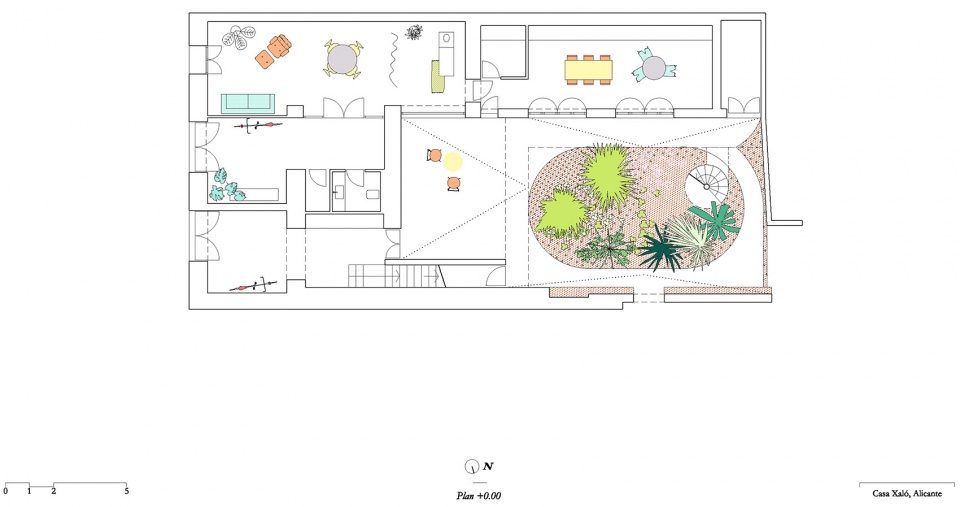
▼二层平面图,first floor plan © Luis Díaz Díaz
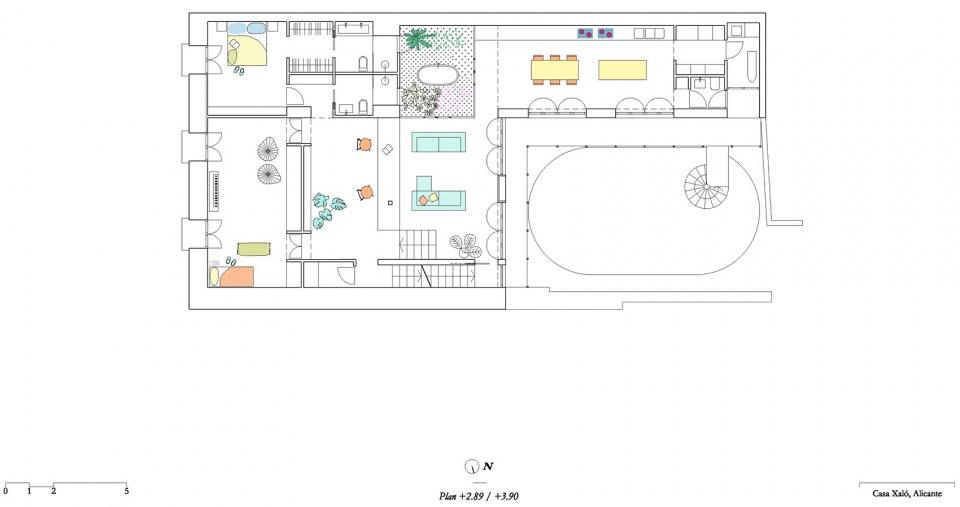
▼三层平面图,second floor plan © Luis Díaz Díaz
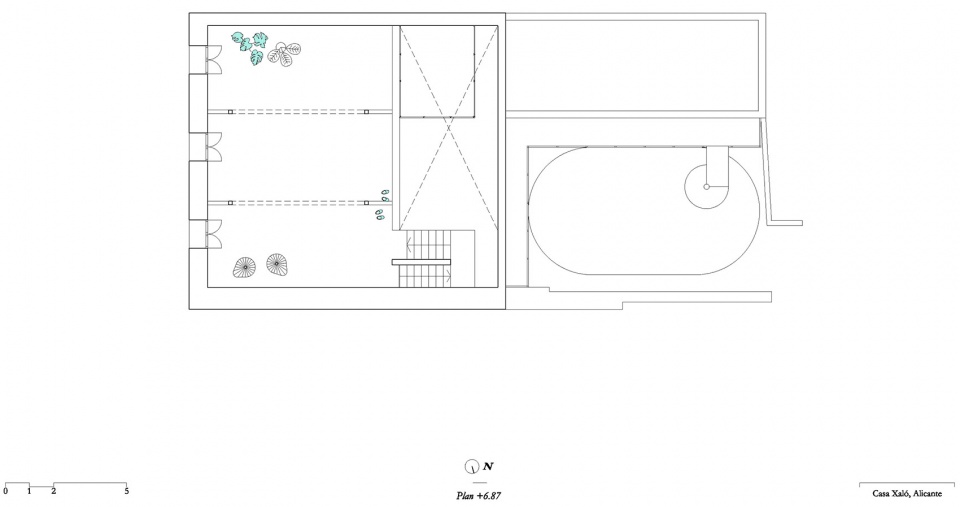
▼剖面图,section © Luis Díaz Díaz
