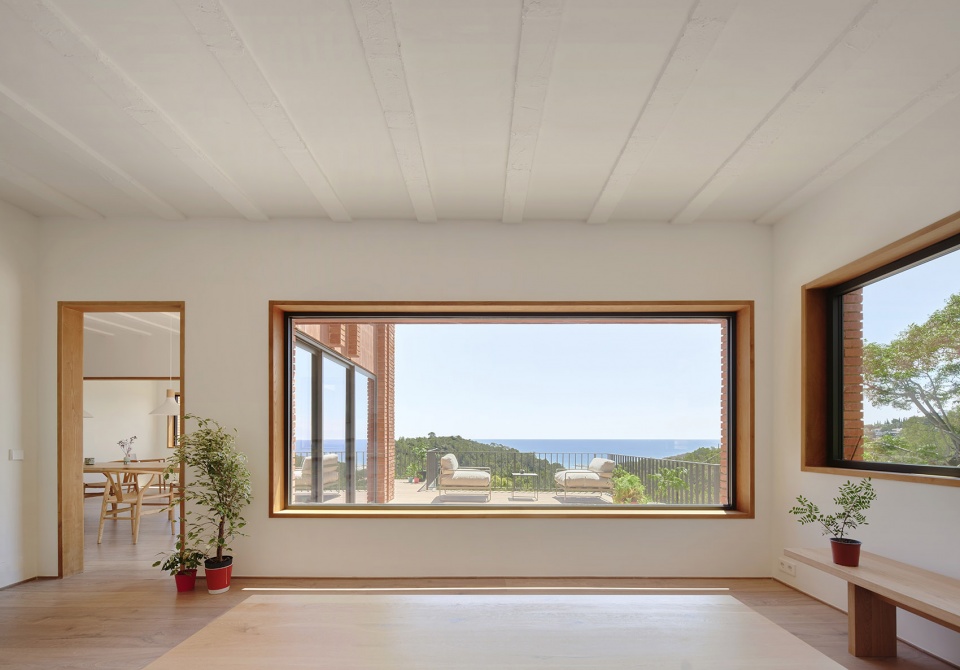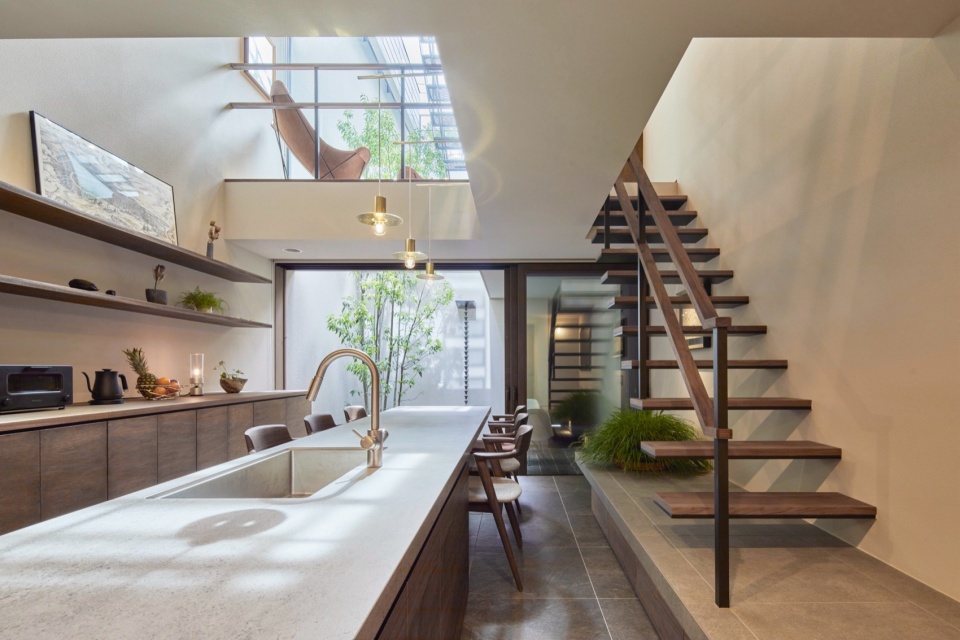

本案屋主依旧是前作《自深深处》的受众群体,屋主找到设计师的时候是希望可以某种程度地复刻前作。但是对设计师而言,经手的每一个案子都应该是独特的,所以这次的设计重点是既有前作的空间气质,又有专属于自己的灵魂属性。原始户型本是开发商的精装,但是从空间结构到用材用料均不符合屋主对于理想家的标准,于是选择了恢复毛坯重新开始。
The owner of this case is still the audience of the previous work “from deep”, and when the owner found the designer, he hoped to reproduce the previous work to some extent. But for designers, each case should be unique, so the focus of this design is not only the space temperament of the previous work, but also has its own soul attributes. The original house is the developer’s hardcover, but from the spatial structure to the materials are not in line with the owner’s standard for the ideal, so choose to restore the blank to start again.
▼项目概览,interior overview © 陈铭
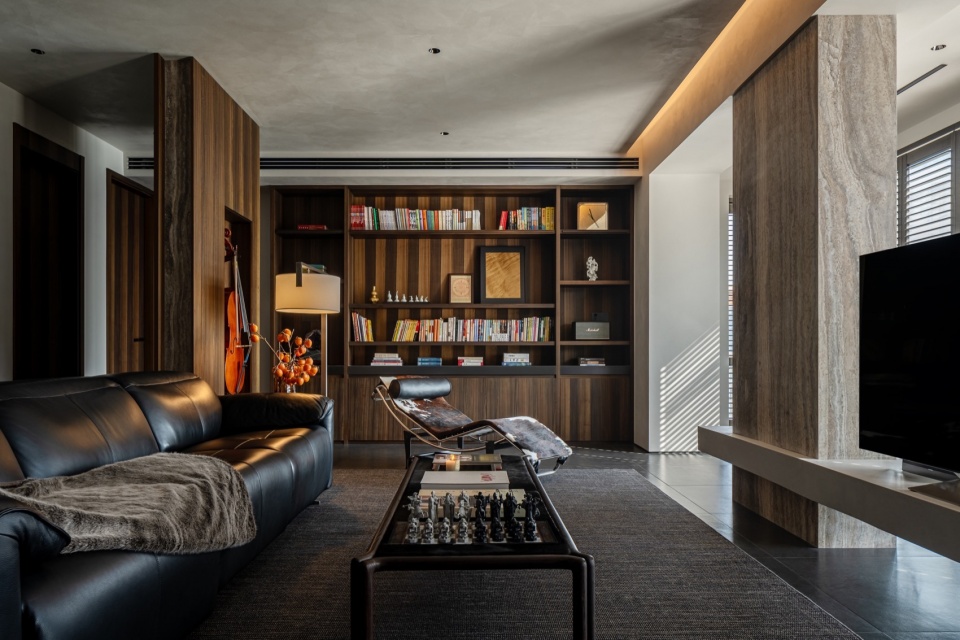
项目位于武汉市汉阳滨江,建筑面积184㎡,原始户型是4室2厅3卫1厨房的传统结构,为满足三口之家的日常所需,改造后的空间,舍弃了与客厅相连的书房和儿童房的卫生间,同时把阳台空间并入到室内,客厅的观影视角从传统的面对墙体转移到面向长江和城市空间,近8米的长窗视野宽阔,策略性地加强了室内空间与外部场域的联系,允许目光漫游,从而进一步扩大空间的视觉尺度。
The project is located in Binjiang, Hanyang City, Wuhan, with a construction area of 184 square meters. The original apartment type is a traditional structure with 4 rooms, 2 halls, 3 bathrooms and 1 kitchen. In order to meet the daily needs of a family of three, the renovated space has abandoned the study room connected with the living room and the bathroom of the children’s room, while the balcony space is integrated into the interior. The viewing Angle of the living room is shifted from the traditional wall to the Yangtze River and the urban space. The long window of nearly 8 meters has a wide field of view, strategically strengthening the connection between the interior space and the external field, allowing the eyes to roam, thus further expanding the visual scale of the space.
▼客厅,Living room © 陈铭
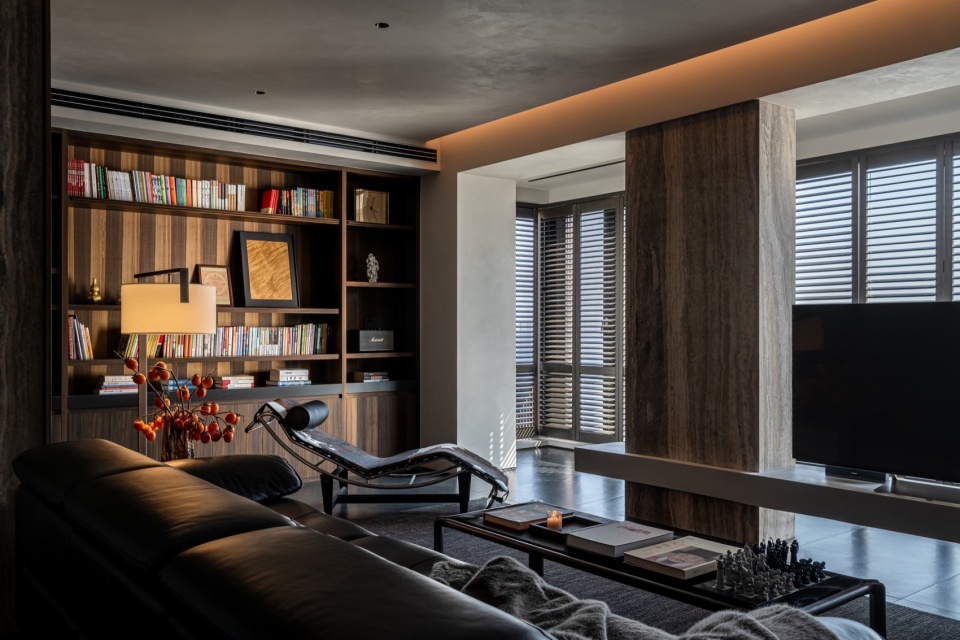
▼客厅一角的阳光,warm light in the corner © 陈铭
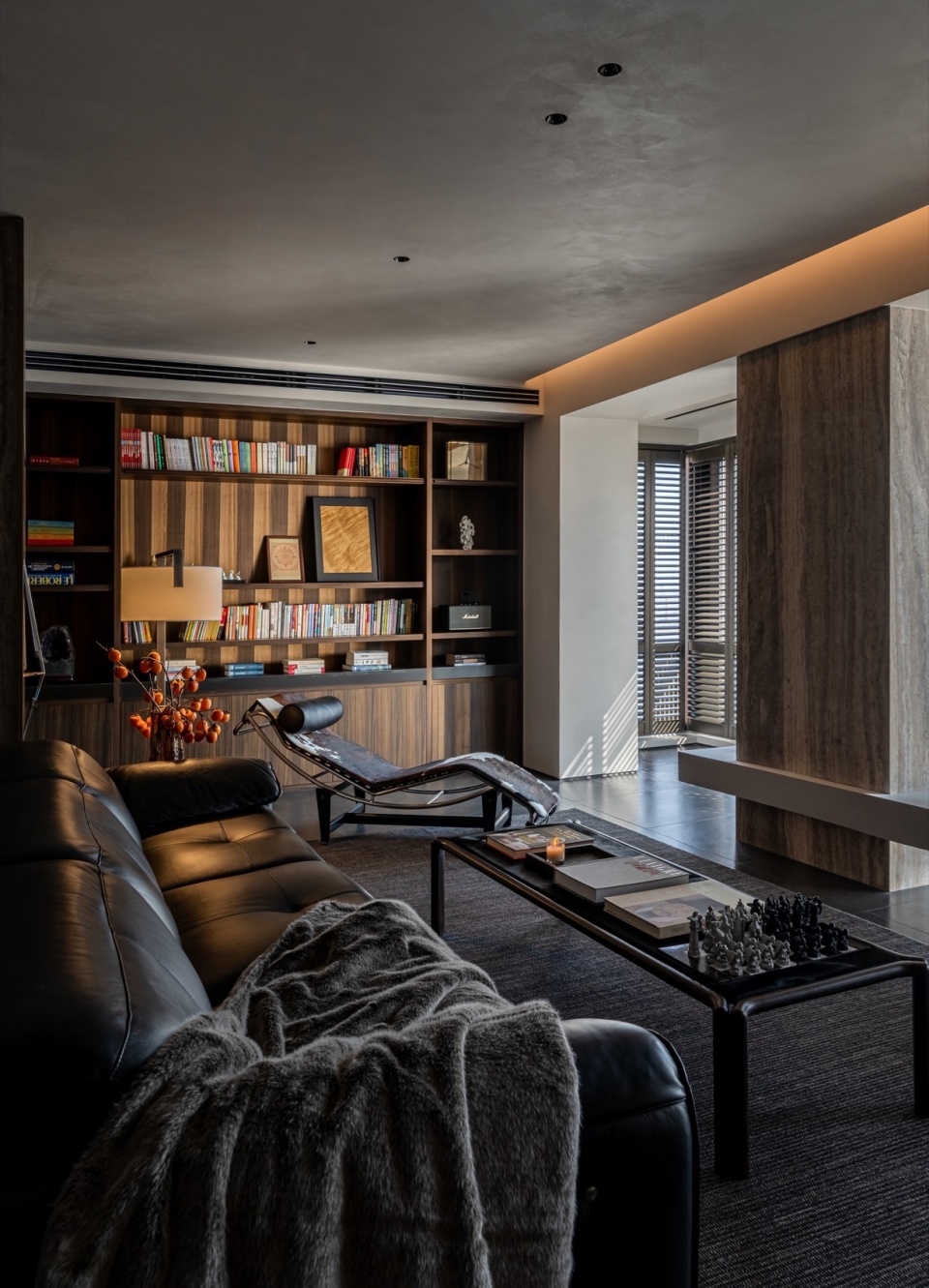
冬日上午时间段,从客厅沙发后看向客厅落地窗,阳光透过百叶折叠窗漫延到客厅深处,光与影成了空间气质的重要介质。冬日下午时间段,从客厅沙发后看向客厅落地窗,对岸的武昌江滩建筑群透过百叶折叠窗形成了一幅大型的剪影画像,城市空间成了客厅最好的背景布。
Winter morning time, from the living room sofa looking at the living room window, sunlight through the shutter folding window spread to the living room deep, light and shadow become an important medium of space temperament. In the winter afternoon, from behind the sofa in the living room, looking at the floor-to-ceiling window of the living room, the Wuchang Riverside complex on the other side forms a large silhouette portrait through the louvered folding Windows, and the urban space becomes the best background cloth for the living room.
▼冬日上午时间段的落地窗,living room window at winter morning time © 陈铭
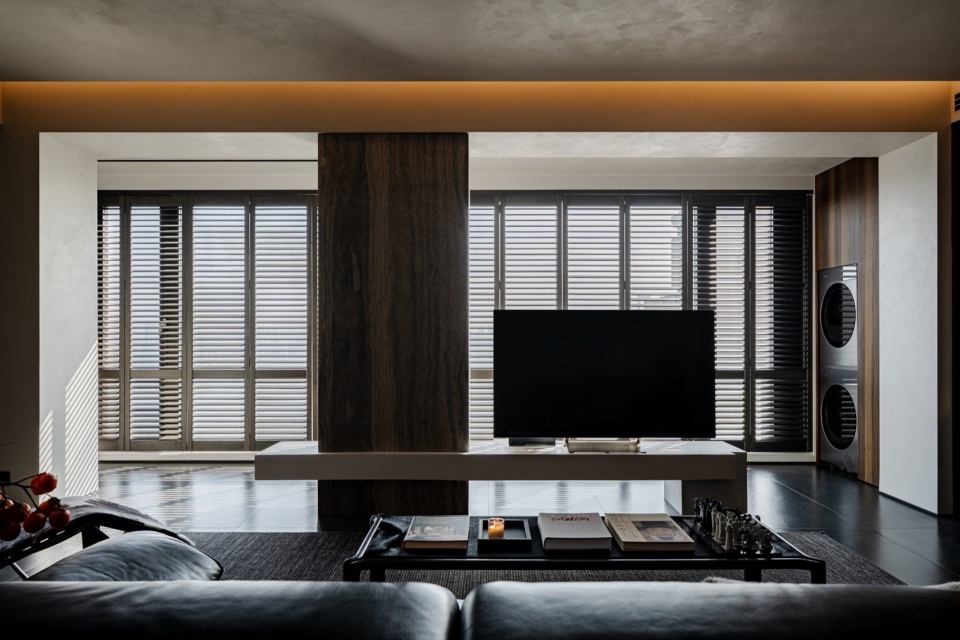
▼冬日下午时间段的落地窗,living room window in the winter afternoon © 陈铭
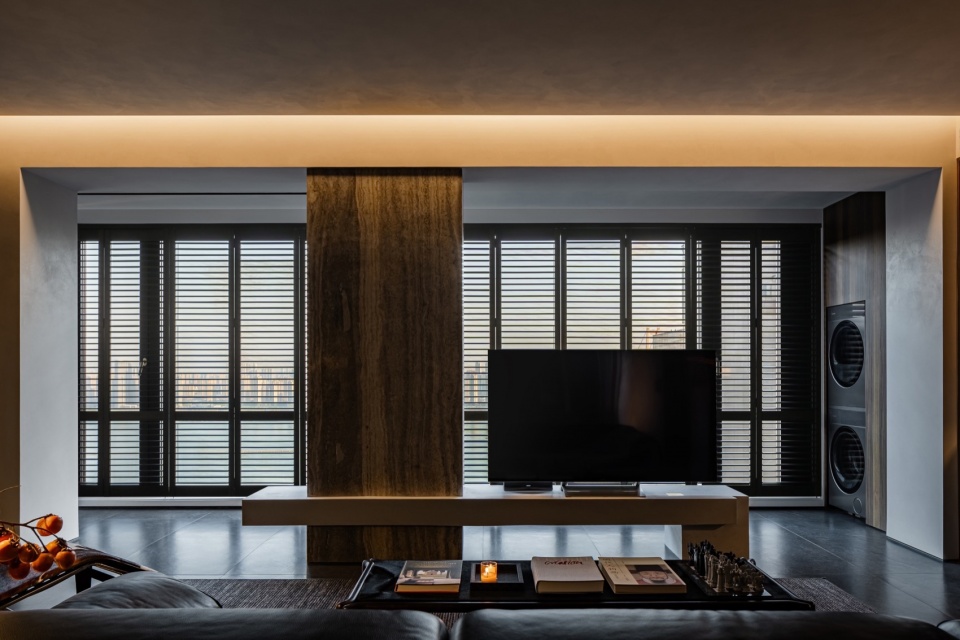
原始户型客厅与书房之间的承重墙体成了客厅空间的核心载体,我们现浇了水泥层板用来放置观影设备,水泥层合板与原始承重墙彼此咬合,烟熏尤加利木皮和银灰洞石相得益彰。专属定制的乌木色百叶窗让空间增添了许多贵气,更有一种跨越时间的冷静美感,同时因为百叶窗的运用,光线更是被精准地控制着进入室内的比例,光影与氛围被完美地平衡。
The load-bearing wall between the living room and the study of the original apartment became the core carrier of the living room space. We cast the cement laminate in place for the viewing equipment. The cement laminate and the original load-bearing wall interacted with each other, and the smoked eucalyptus veneer and silver ash cave stone complement each other. Customized ebon-colored shutters add a lot of prestige to the space, and have a calm aesthetic feeling across time. At the same time, because of the use of shutters, the light is precisely controlled to enter the interior proportion, and the light and atmosphere are perfectly balanced.
▼拉大提琴的男孩,The boy playing the cello © 陈铭
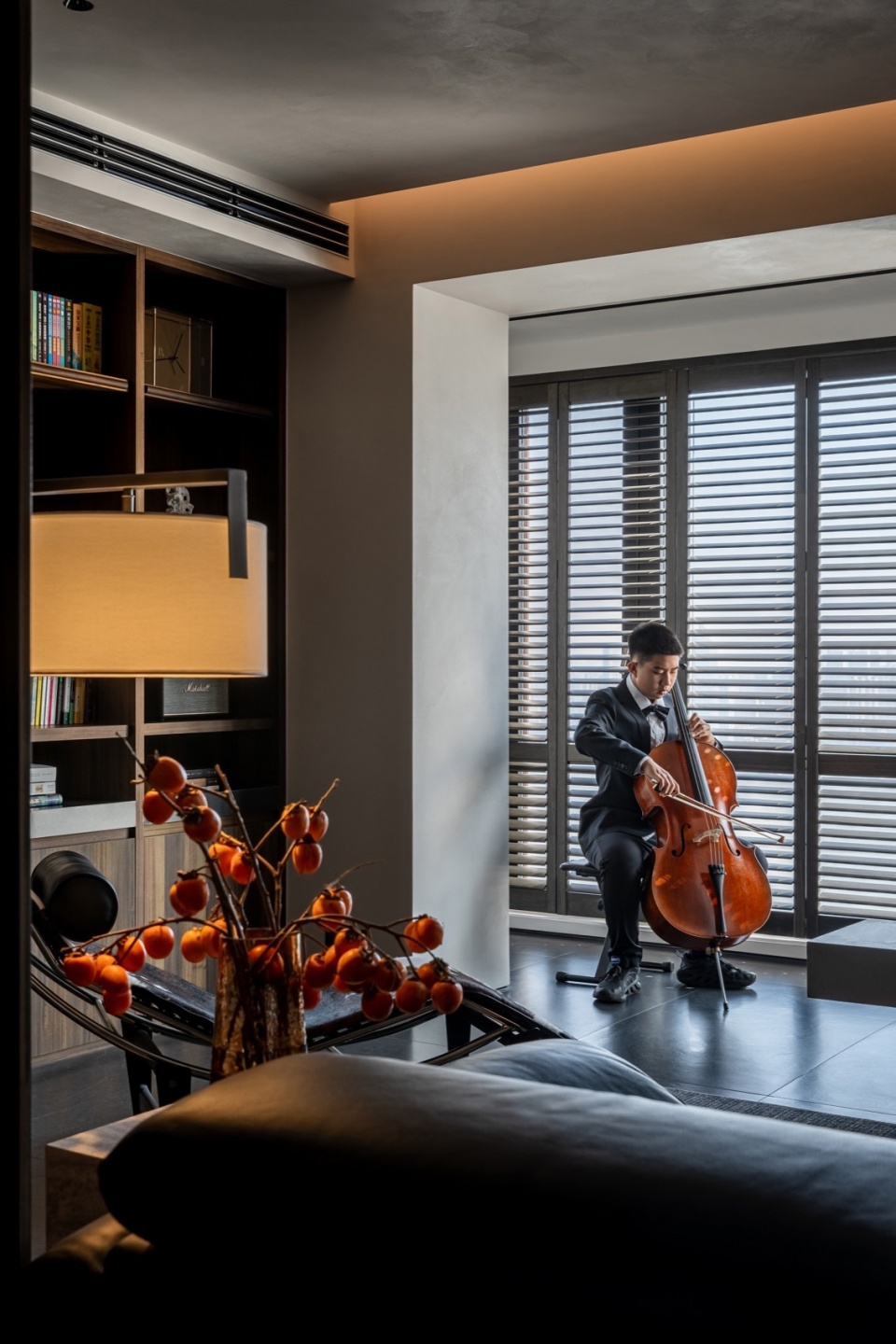
从主卧门看向客厅临次卧的方向,我们先选好了黑色实木烛台,然后以烛台为灵感,设计定制了一款倒金字塔状结构的抽屉柜,颜色和烛台保持一致,二者结合在一起仿佛一件浑然提成的雕塑展品。抽屉柜内用于存放屋主一家3口进出门的包包及钥匙物件,内在功能强大,外在波澜不惊。
Looking from the door of the master bedroom to the direction of the temporary bedroom in the living room, we first selected the black solid wood candlestick, and then took the candlestick as inspiration to design a custom drawer with an inverted pyramid structure, the color and the candlestick are consistent, and the two are combined like a sculptural exhibit. The drawer cabinet is used to store the bag and key items that the owner enters and leaves the house for 3 people, which is internally powerful and externally placid.
▼过道空间,Aisle space © 陈铭
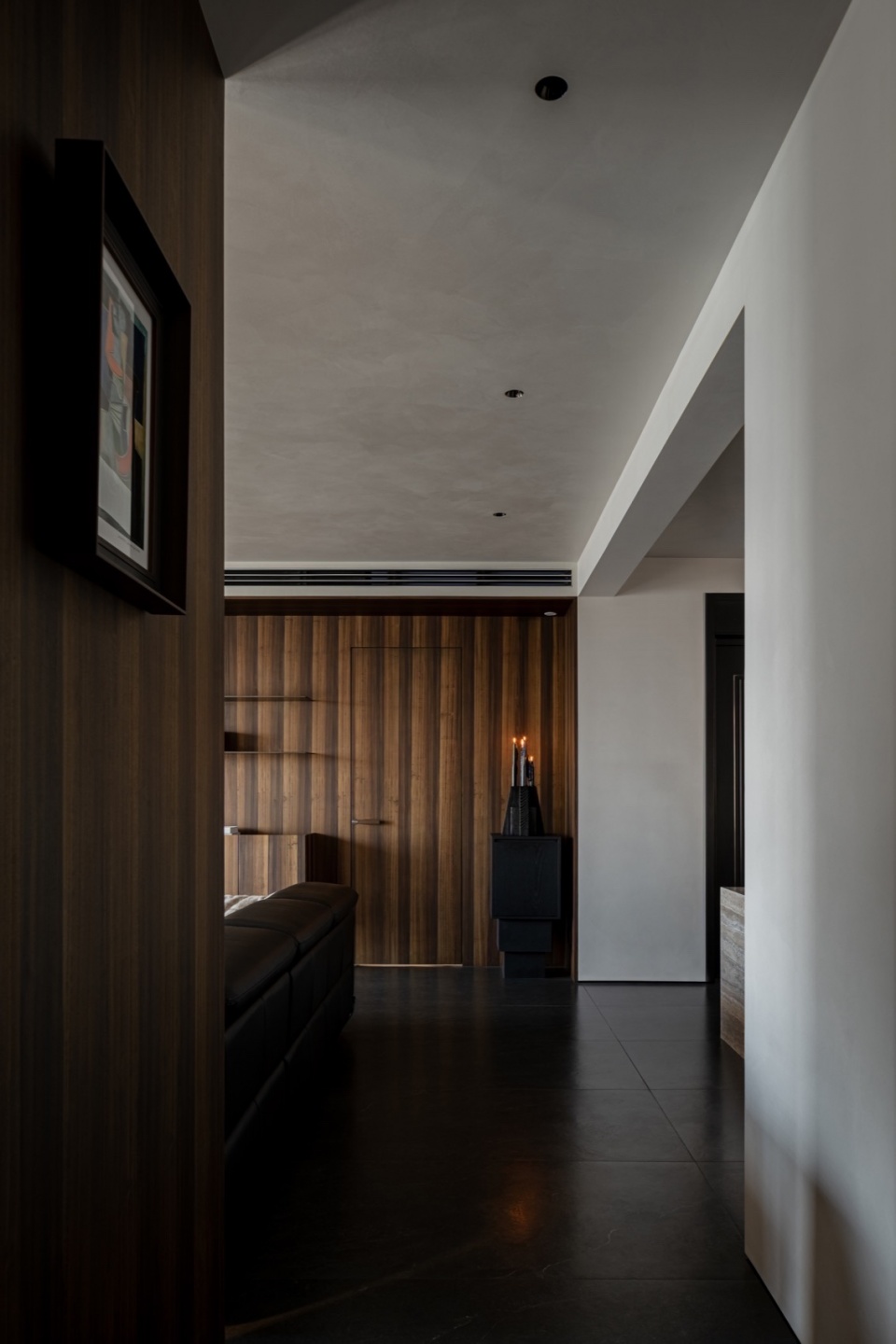
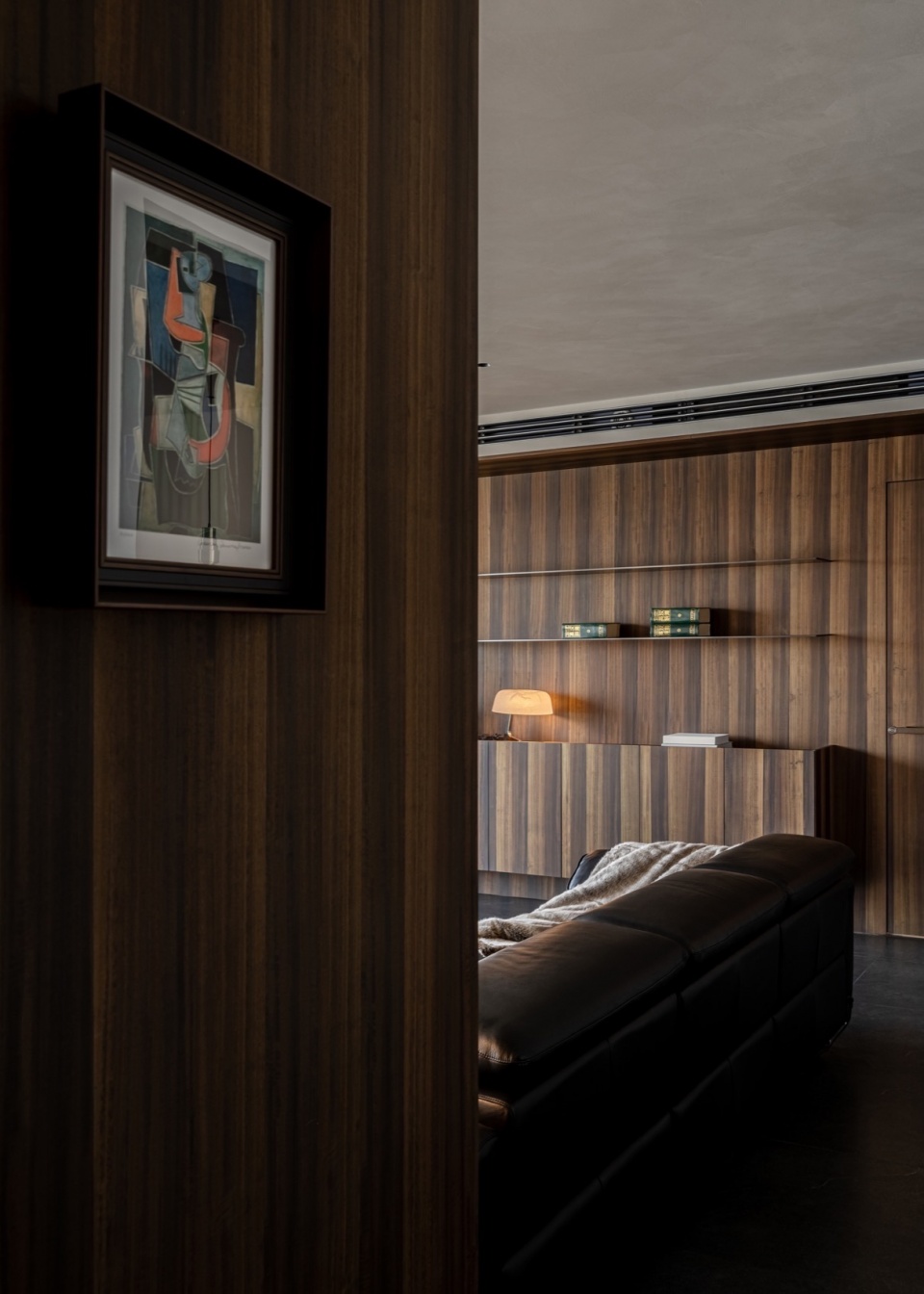
从客厅茶几看向烛台方向的近景和远景,硬装与软装层次分明,层层递进。在这套新家的设计里,设计师合理地运用了材质的构成与比例,银灰色的天然洞石和烟熏尤加利被循环使用,定制的专属乌木色百叶窗则是空间的灵魂配色,少量金属的点缀打破了原本厚重的深沉的空间质感。
Looking from the living room coffee table to the candlestick direction of the close-up and distant vision, hard and soft layers of distinct layers of progressive. In the design of this new home, the designer rationally used the composition and proportion of materials, silver gray natural cave stone and smoked eucalyptus are recycled, customized exclusive ebony shutters are the soul of the space color, a small amount of metal embellished to break the original thick and deep space texture.
▼硬装与软装层次分明,层层递进, distinct layers of progressive © 陈铭
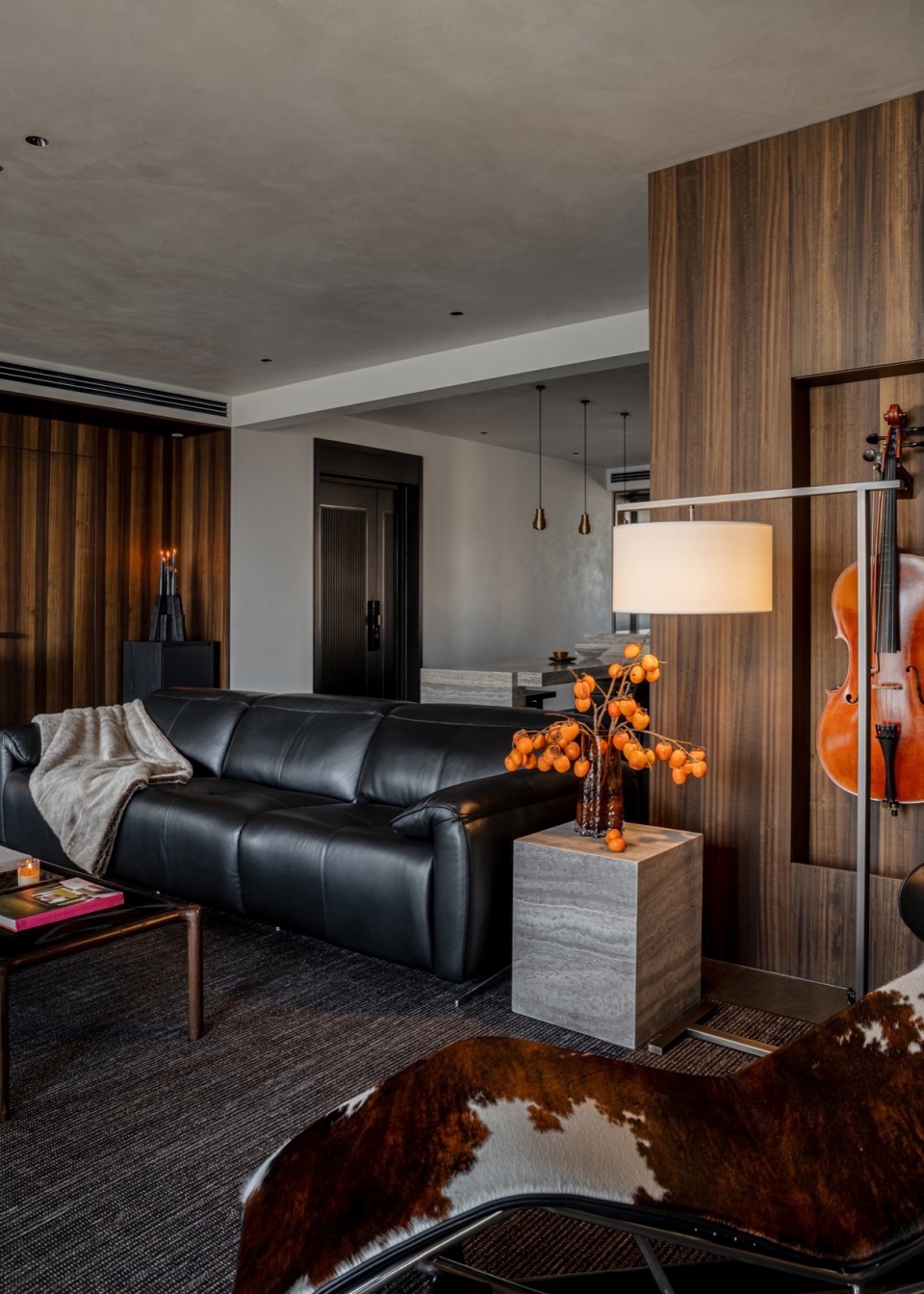
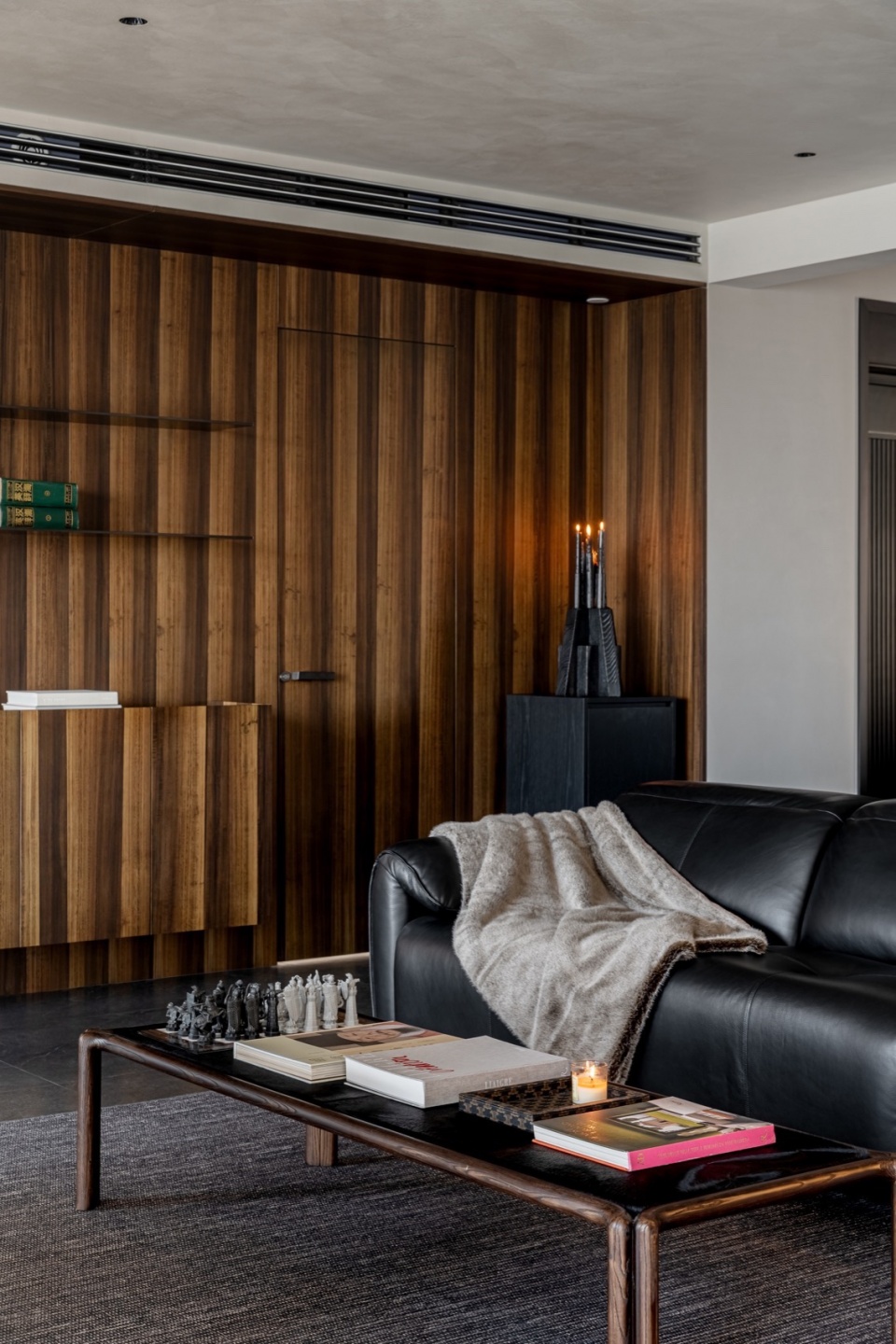
从餐厅岛台看向客厅,在合理解决了顶部空间需要承载的空调设备,新风设备,消防设备等诸多管道后,同时也保留了一个相对合理的层高条件之下,客餐厅顶面被直接处理成大块的平面,空间结构整齐划一,张弛有度。在墙地顶大面积基础素色的基调下,家具便如一件件艺术展品有节奏有韵律地陈列其间。
Looking from the dining room island to the living room, after reasonably solving the air conditioning equipment, fresh air equipment, fire equipment and many other pipes that need to be carried in the top space, but also retaining a relatively reasonable height condition, the top surface of the guest dining room is directly processed into a large plane, the space structure is uniform and relaxed. Under the tone of a large area of basic plain color on the top of the wall, the furniture is displayed rhythmically and rhythmically like a piece of art exhibit.
▼餐厅,Dining room © 陈铭
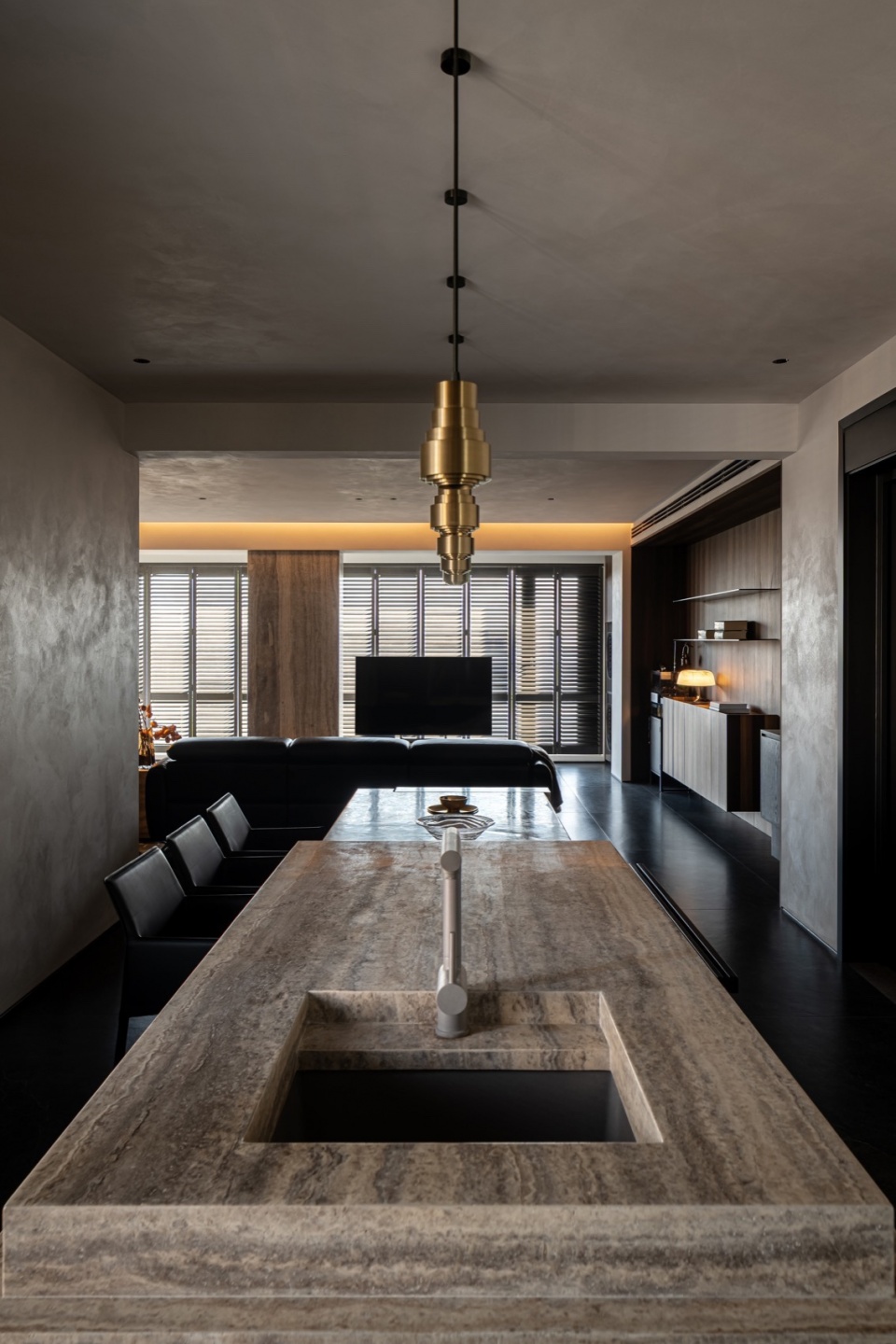
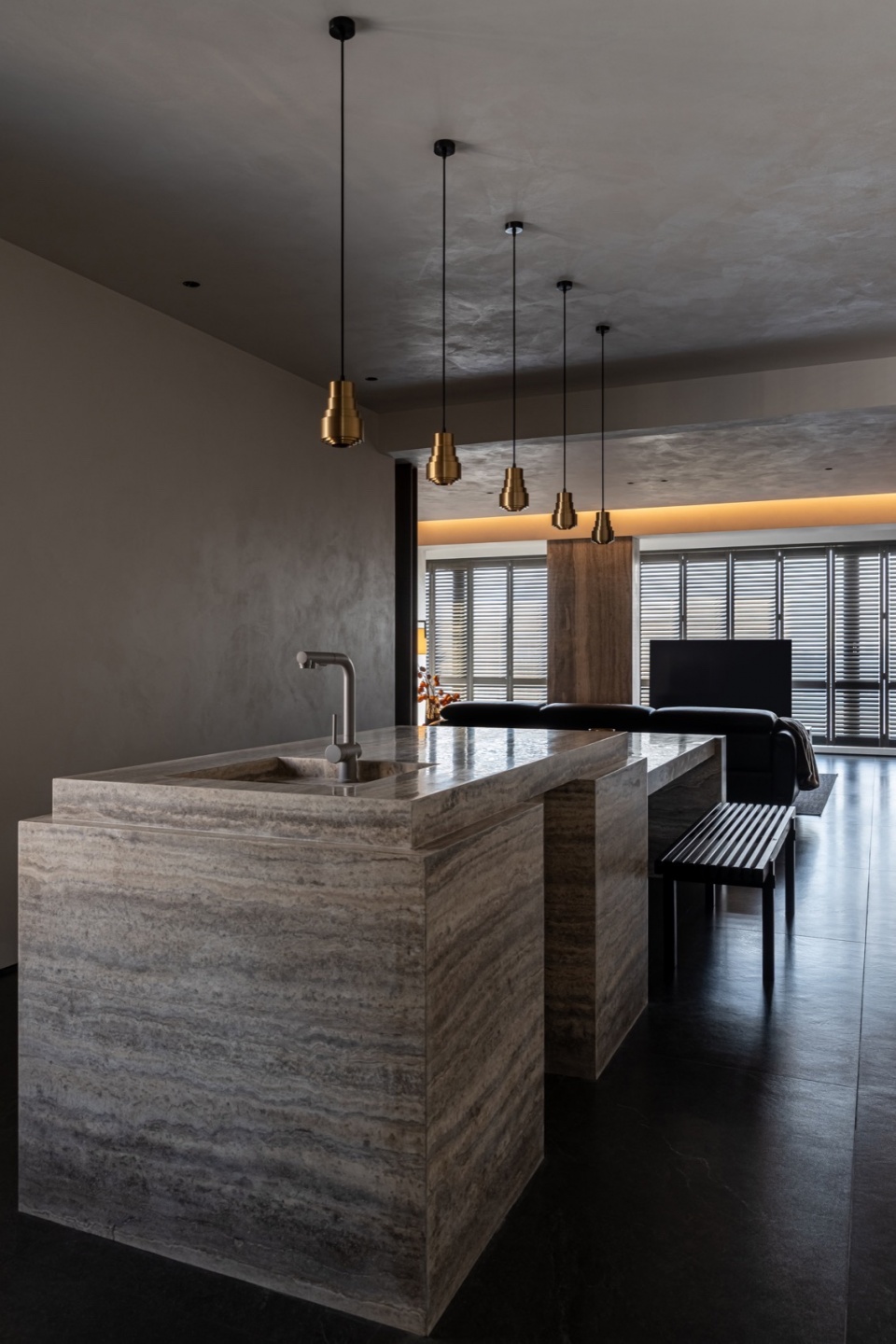
餐厅的岛台和餐桌均由银灰天然洞石制作而成,几个盒体组成的结构有秩序地组合在一起,形成一尊大型的家具雕塑餐厅的岛台和餐桌均由银灰天然洞石制作而成,几个盒体组成的结构有秩序地组合在一起,形成一尊大型的家具雕塑。
The island and table of the restaurant are made of silver gray natural cave stone, and the structure composed of several boxes is organized together to form a large furniture sculpture. The island and table of the restaurant are made of silver gray natural cave stone, and the structure composed of several boxes is organized together to form a large furniture sculpture.
▼岛台及餐桌的近景和全景,
Close-up and panoramic views of the island and dining table © 陈铭
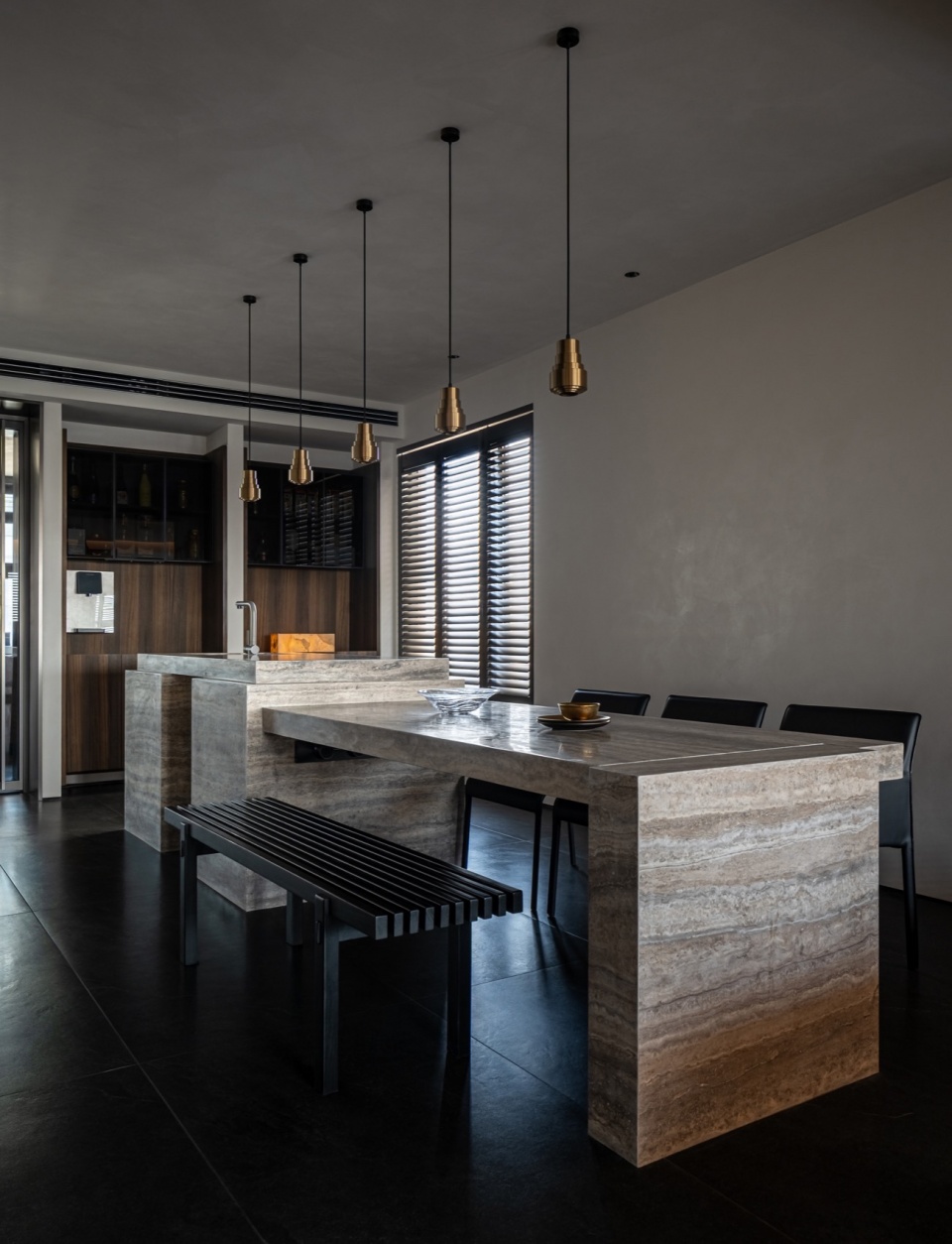
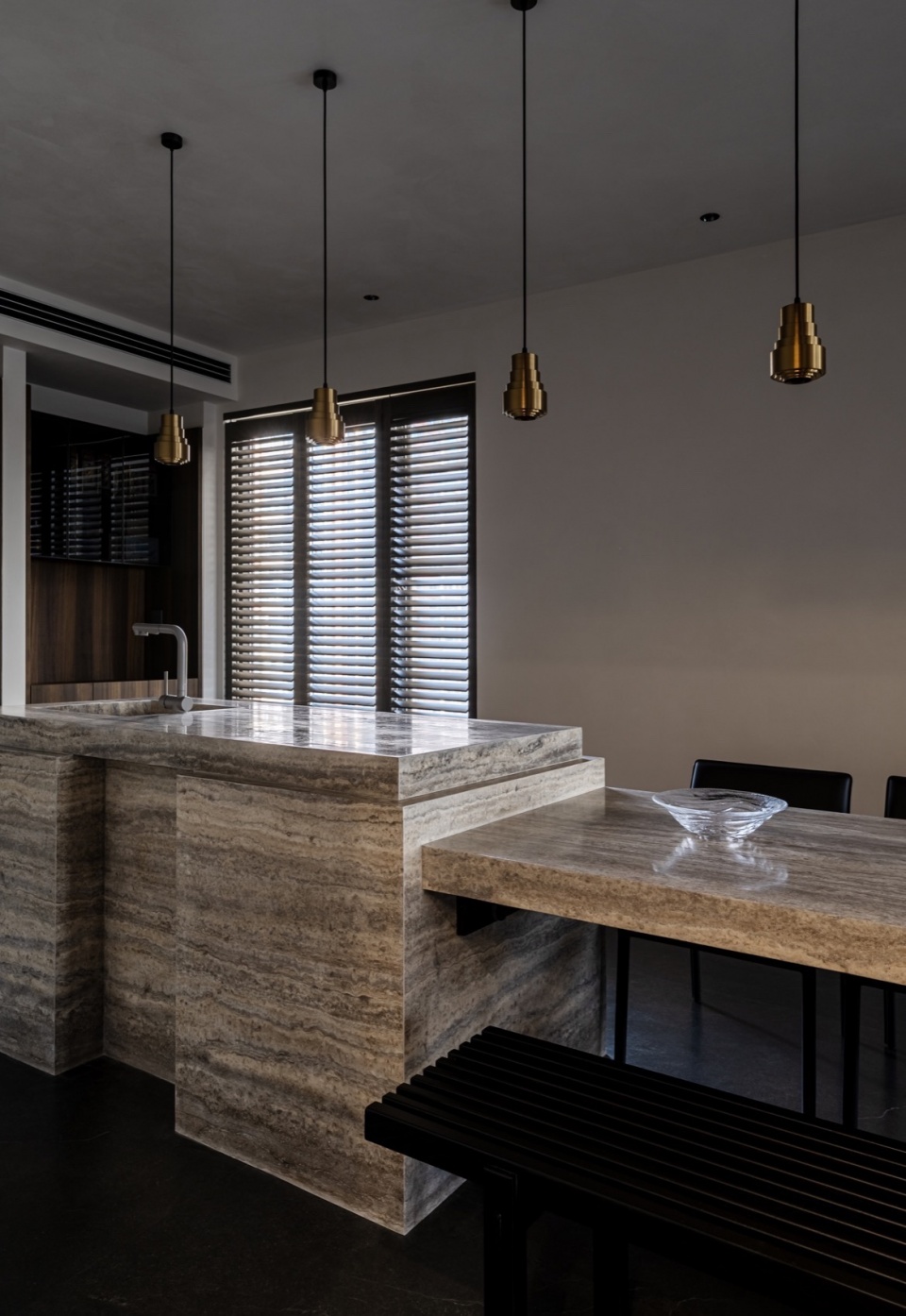
皮革餐椅和黄铜吊灯的中性气质与硬朗的大理石十分融合。
The neutral quality of the leather dining chair and brass chandelier blends well with the hard marble.
▼餐桌细部,dining table detail © 陈铭
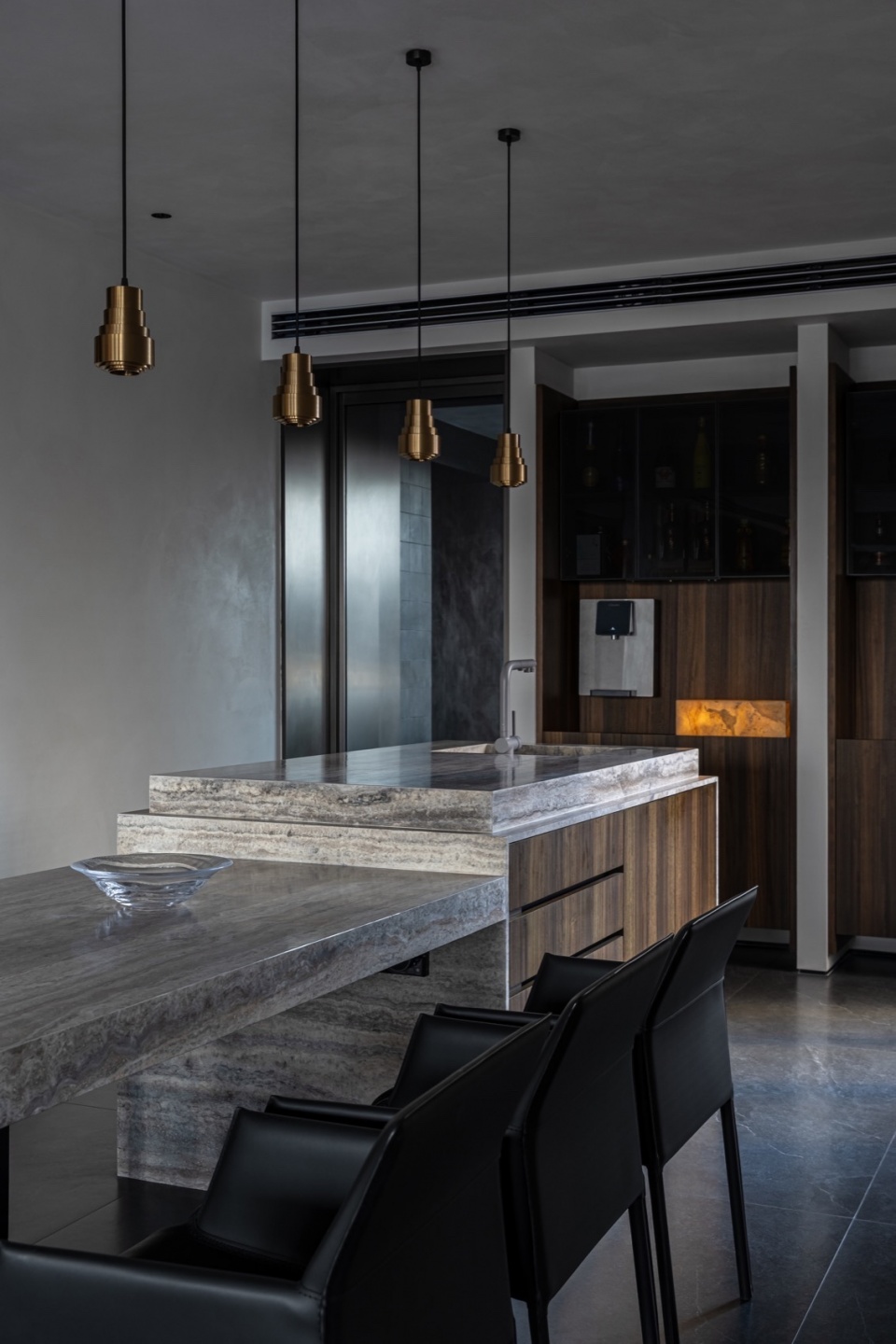
u字形的厨房台面6.5米,最大程度地满足热爱厨艺的屋主需求,材料则延续着客餐厅的方向。
The U-shaped kitchen countertop is 6.5 meters, which meets the needs of the owners who love cooking to the greatest extent, and the materials continue the direction of the guest restaurant.
▼厨房,kitchen © 陈铭
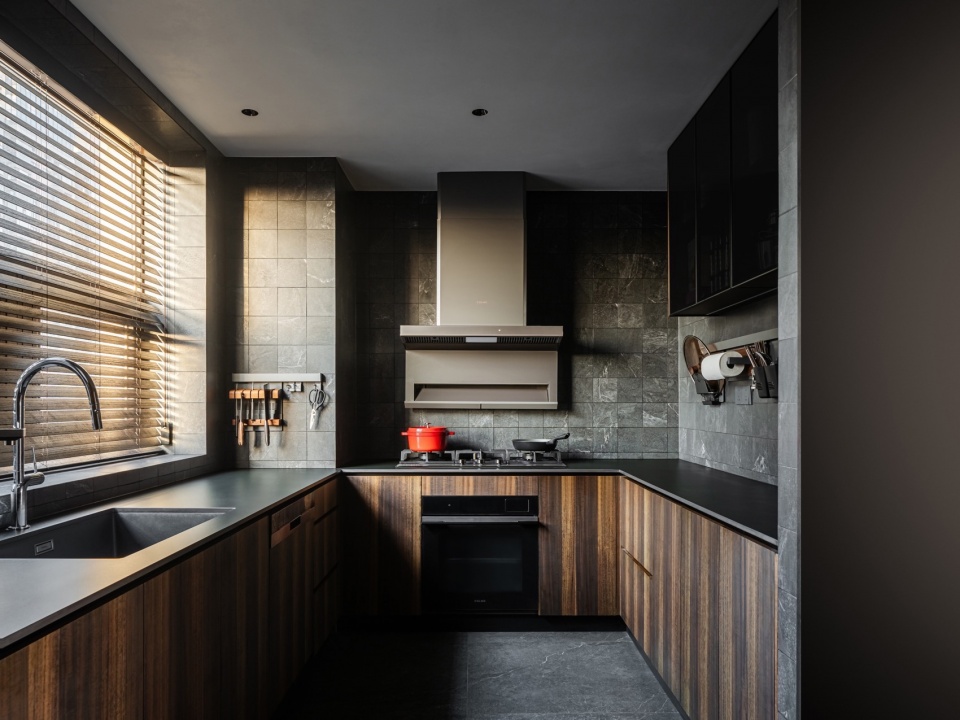
主卧沿用客厅的主体色,床头的实木线条给空间带来一丝度假气息,墙顶面则通体采用浅灰色的艺术涂料附着。不同方位的氛围光源合理错落地点缀其间,让空间倍感舒适与松弛。在软装的选择上,皮革与皮草,金属与实木,实木与马毛等偏小众的材料也被实验性地合理运用进来,无限增加空间的材质肌理。从窗户看向隔断衣柜和主卫方向,隔断衣柜跳跃性地运用了金属漆。
The master bedroom follows the main color of the living room, the solid wood lines of the bed bring a hint of holiday atmosphere to the space, and the top of the wall is attached with light gray art paint. The ambient light sources in different directions are reasonably scattered among them, making the space feel comfortable and relaxed. In the choice of soft clothing, leather and fur, metal and solid wood, solid wood and horse hair and other niche materials are also used experimentally and reasonably to increase the material texture of the space. Looking from the window to the partition wardrobe and the direction of the main bathroom, the partition wardrobe is made of metallic paint.
▼主卧,Master bedroom © 陈铭
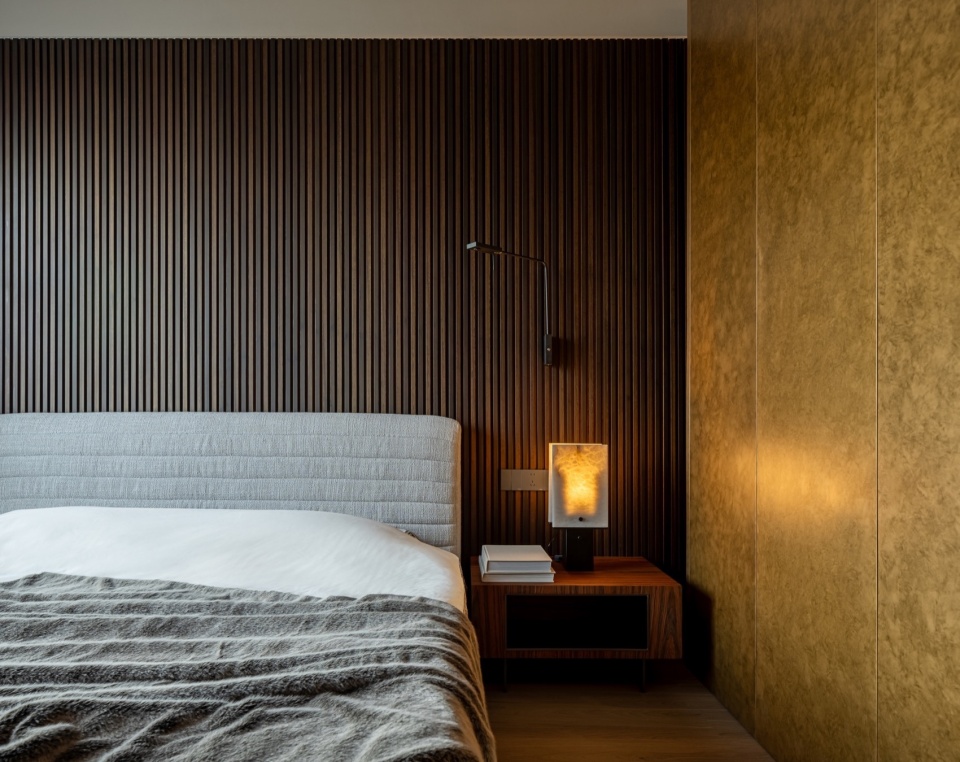
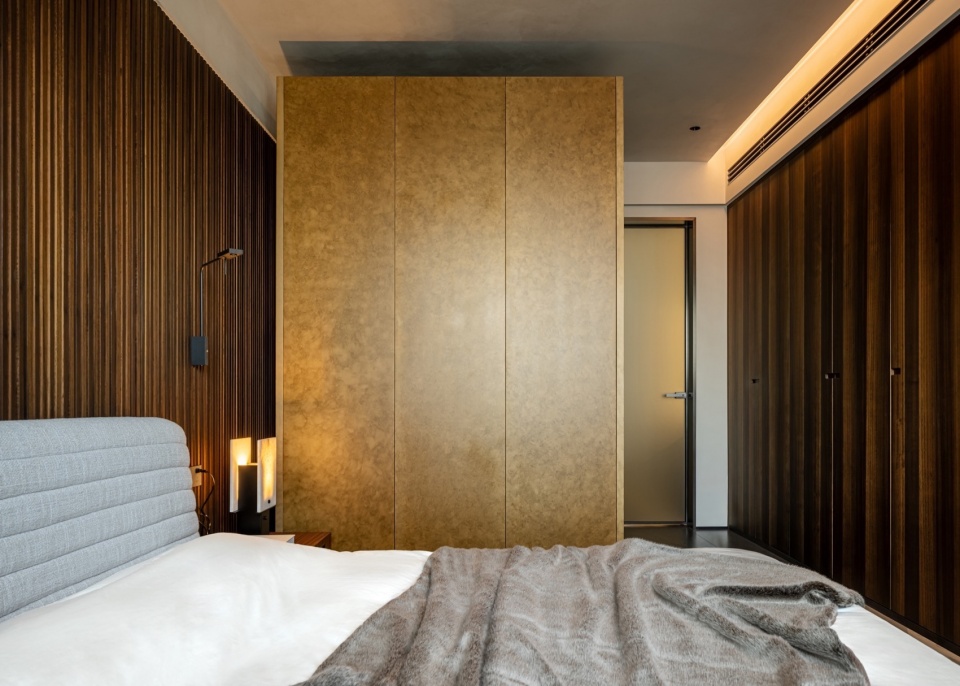
▼主卧一瞥,A glimpse at the master bedroom © 陈铭
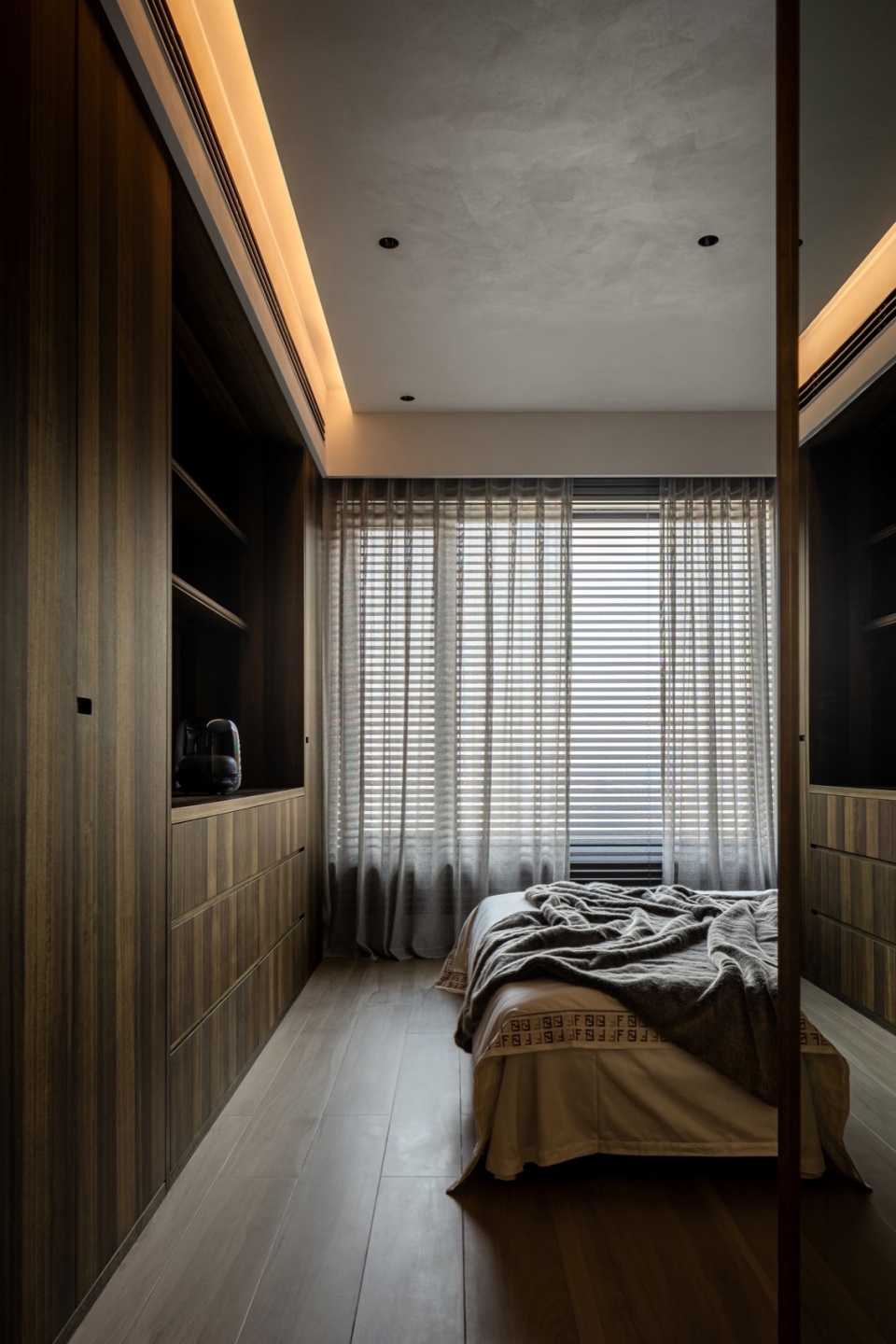
考虑青少年的成长,次卧的木皮色选用相对青春的浅色木皮。最终在屋主和设计师一年多的努力后,完成后的新家气质是低调又贵气,丰富又克制。
Considering the growth of teenagers, the second bedroom wood skin color is relatively youthful light wood skin. Finally, after more than a year of efforts by the owners and designers, the new home temperament after completion is low-key and noble, rich and restrained.
▼次卧,Secondary bedroom © 陈铭
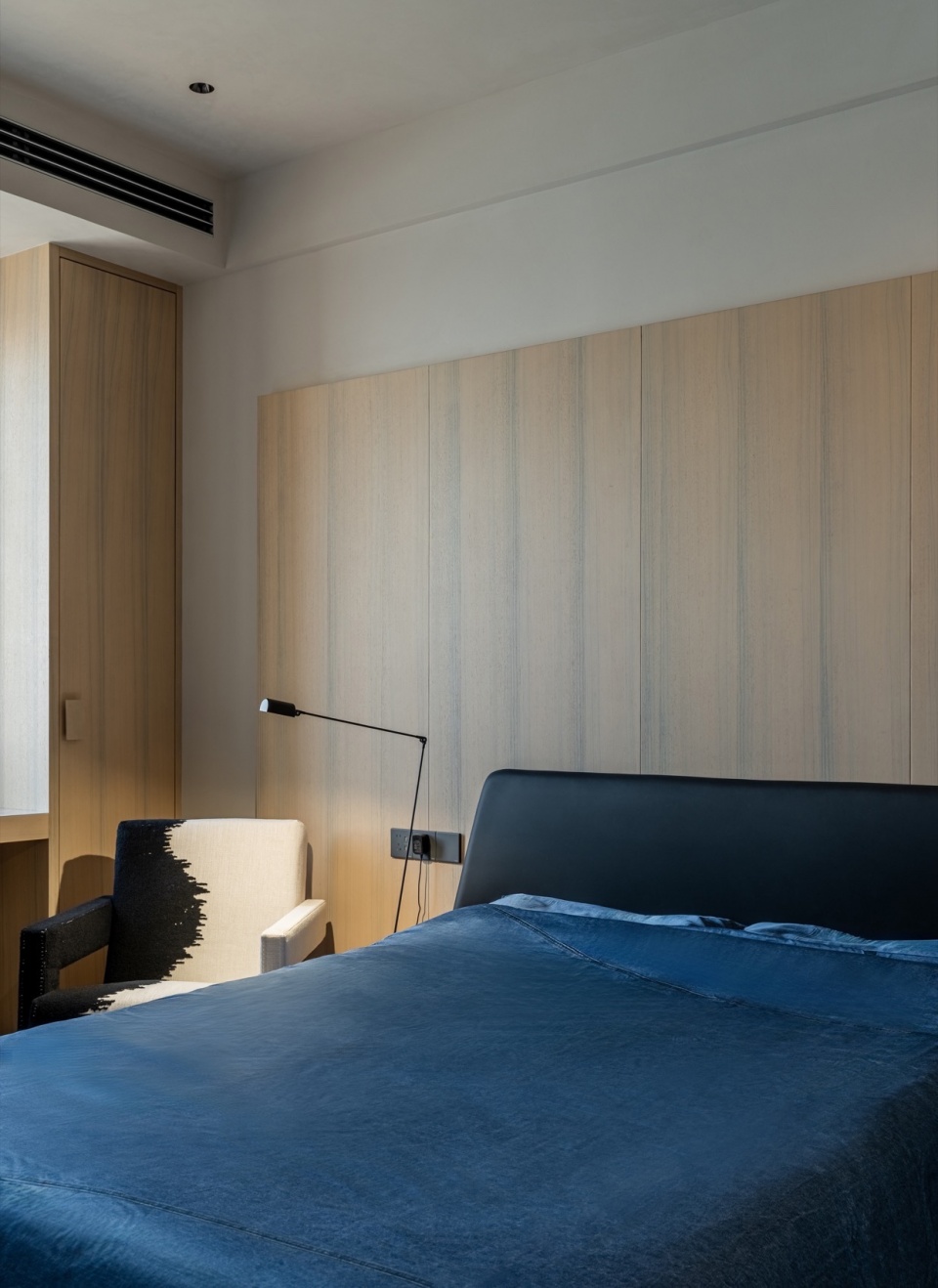
▼平面图,plan © 陈铭
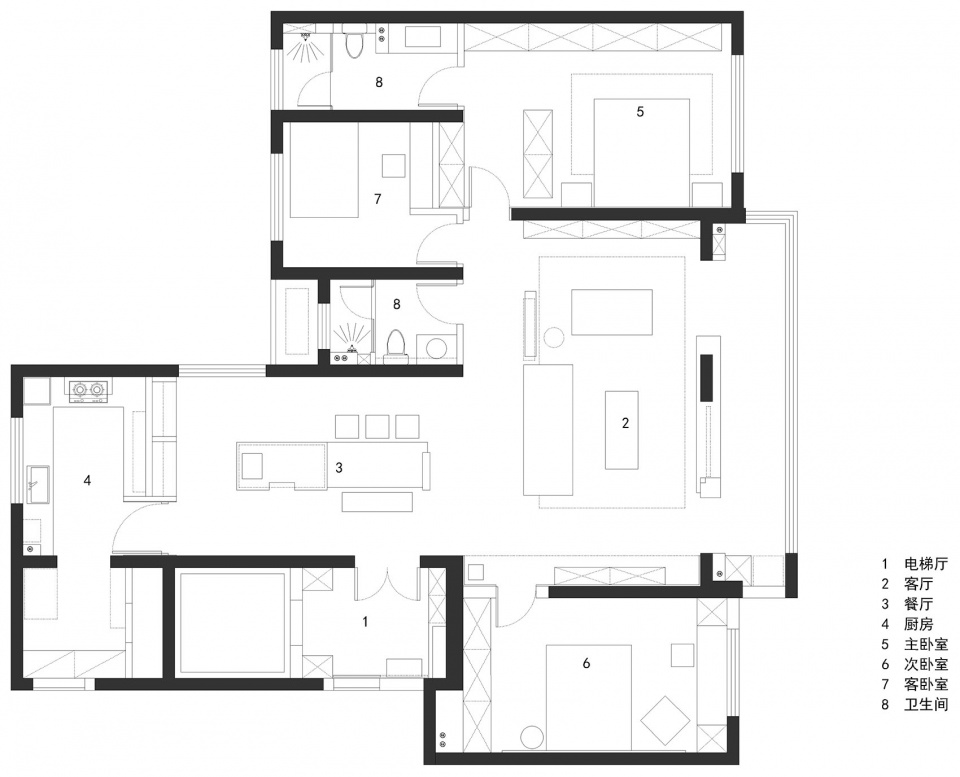
项目名称:乌木宅深锁春秋
项目地点:湖北 武汉
设计单位:万物并作工作室
设计师:王佳星
建筑面积:184㎡
设计时间:2023.06
完工时间:2025.01
摄影:陈铭
主要材料:乌木色百叶窗,烟熏尤加利,银灰洞石,金属不锈钢,艺术漆










