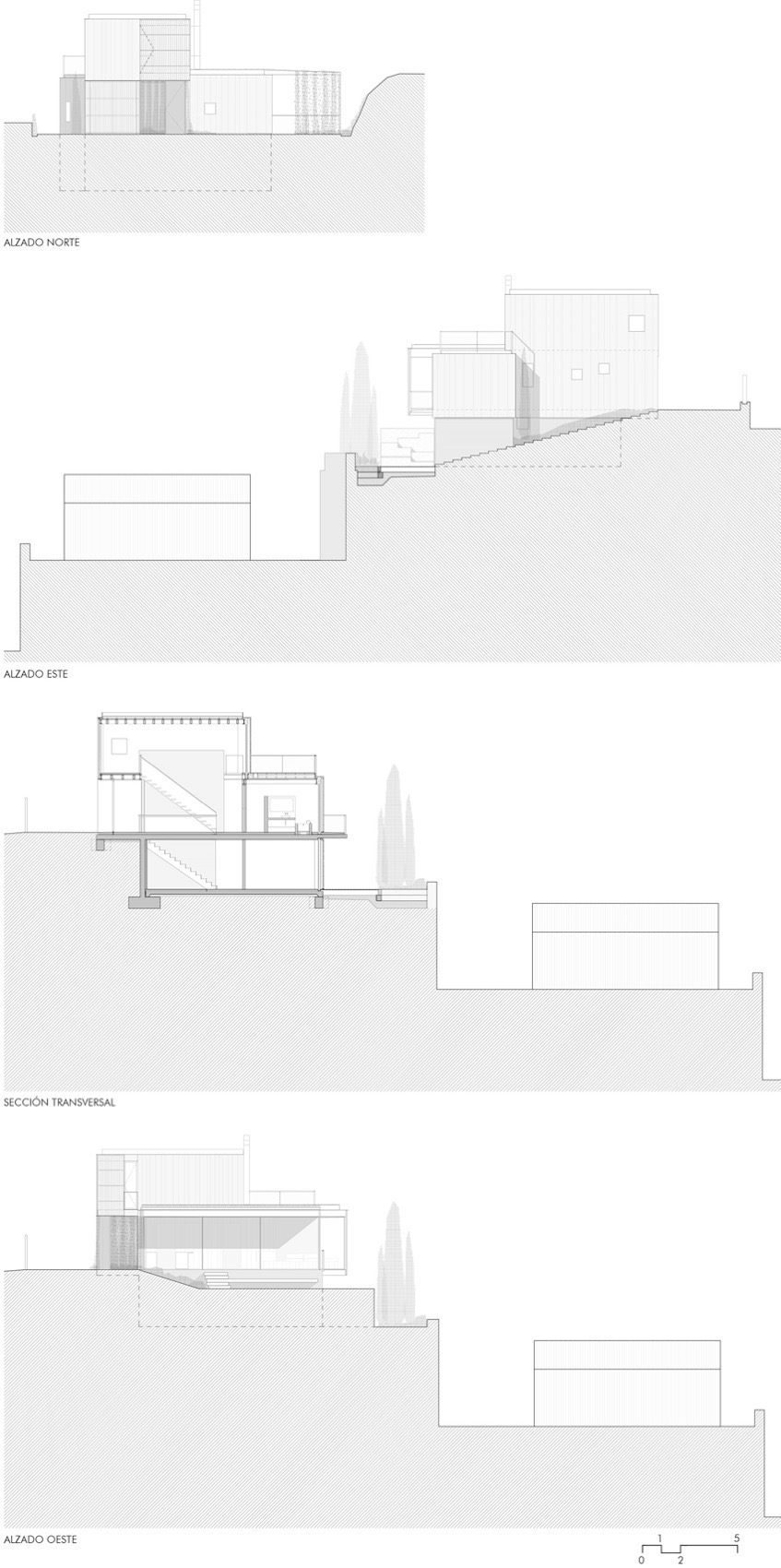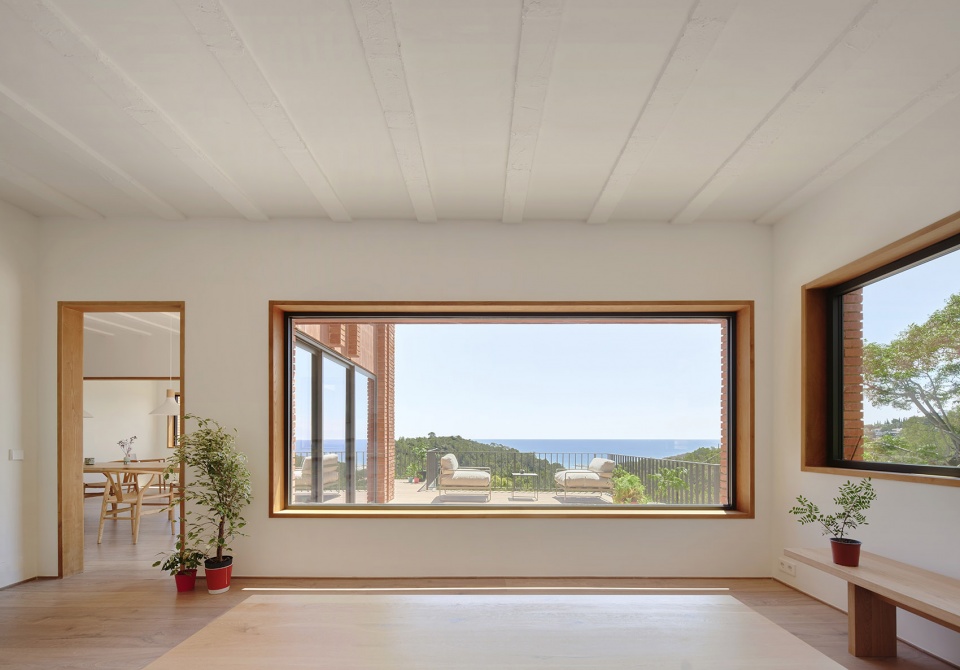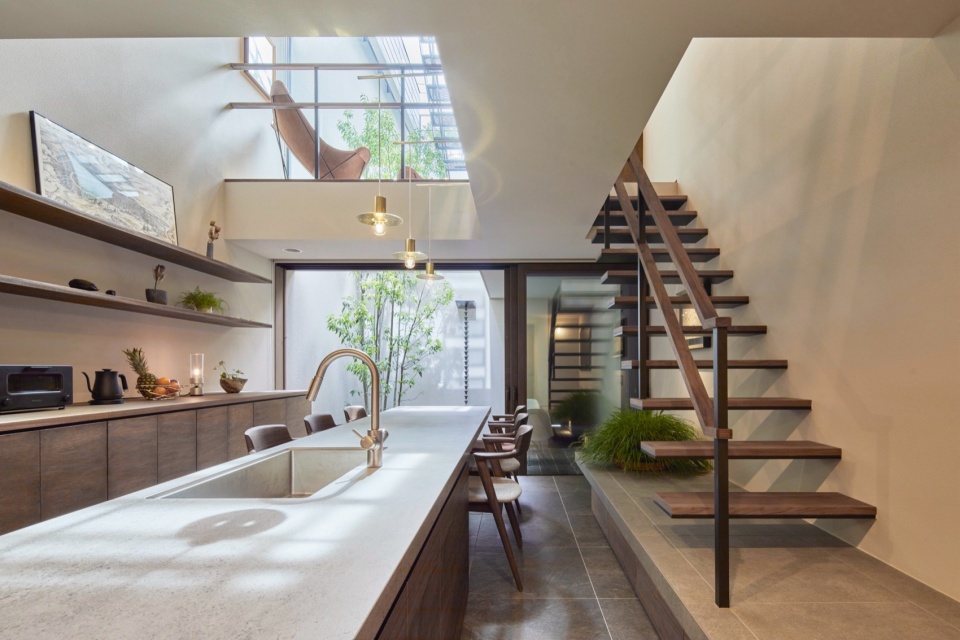

Turó del Coll是巴塞罗那市内少数仍保持原始风貌的自然空间之一。这座住宅充分利用其独特的地理条件,使居住者在不离开城市的同时,得以沉浸于自然之中。建筑顺应地势,与环境和谐共生,成为城市与山地的过渡地带,体现了一种“亲自然(biophilic)”的设计理念,强调人类与自然不可分割的联系。
Turó del Coll is one of the few natural spaces that remain almost untouched in the city of Barcelona. The house takes advantage of the opportunity to live in direct contact with nature without leaving the city, integrating itself into this environment and establishing a transition between the urban environment and the mountain. It is a biophilic positioning, which promotes the idea that we are all part of the natural environment.
▼项目概览,overall of the project © Enric Duch
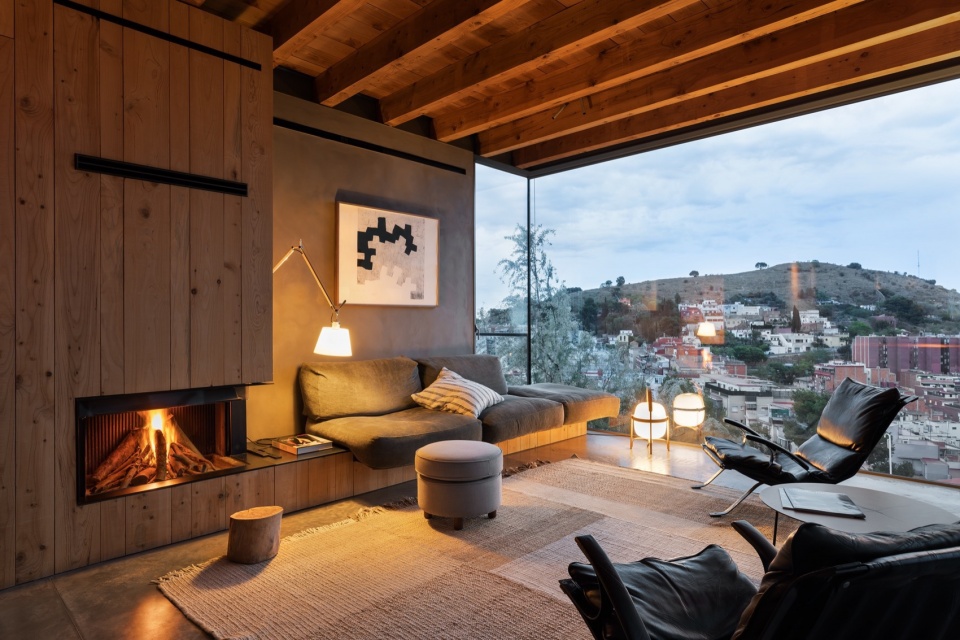
项目基地位于岩石地形之上,地势倾斜,朝向优越的日照与景观。因此,住宅北侧紧闭,面向街道的立面几乎不设开口,而南侧则完全开放,拥抱Carmel山、城市与大海的壮丽景色。建筑顺应地形,分解为三个不同高度的体量,以减少体积感对环境的影响。
The site on which the house is located is rocky and slopes towards good solar orientation and views. Thus, the house is closed off to the north and the street, offering its blindest façade, while it opens up to the south and the view of Mount Carmel, the city and the sea. The building adapts to this topography by breaking up into three volumes that move in height to minimize their volumetric impact.
▼俯瞰城市景观的住宅,the house overlooking the city view © Enric Duch
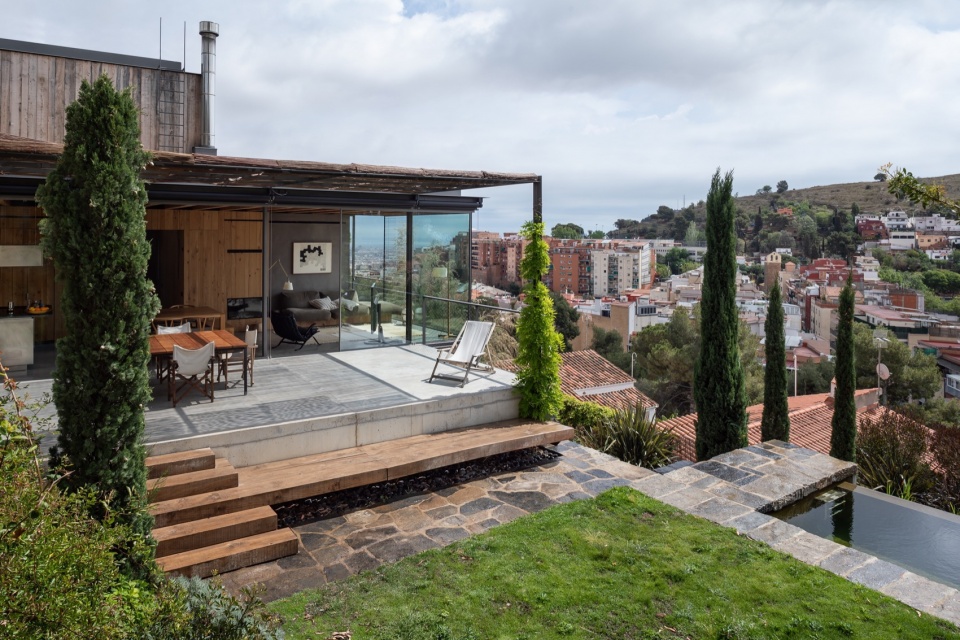
▼客厅,living room © Enric Duch
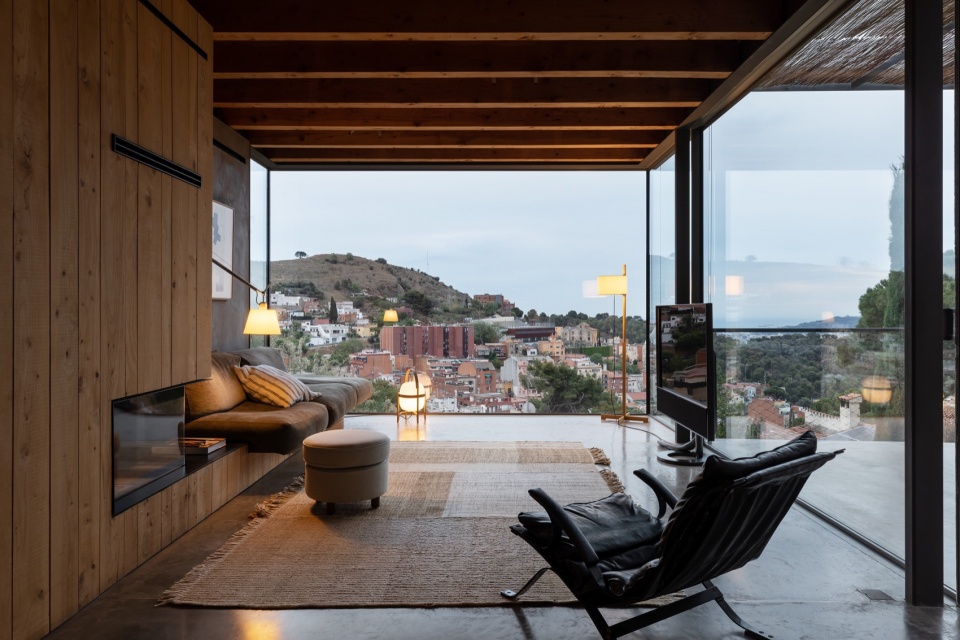
建筑与周围环境的关系塑造了一座“窗口住宅”,将景观引入室内。在客厅、厨房、浴室与卧室,内外空间保持无界限的连续性,让居住者能够感知天气变化及光线随时间流转的细微差异。
The relationship with the surroundings configures a house-window that opens onto the landscape. In the living room, kitchen, bathroom and bedrooms, there is an unlimited continuity between the exterior and interior, appreciating the changes in the weather and the light that varies throughout the day.
▼夜景,night view © Enric Duch
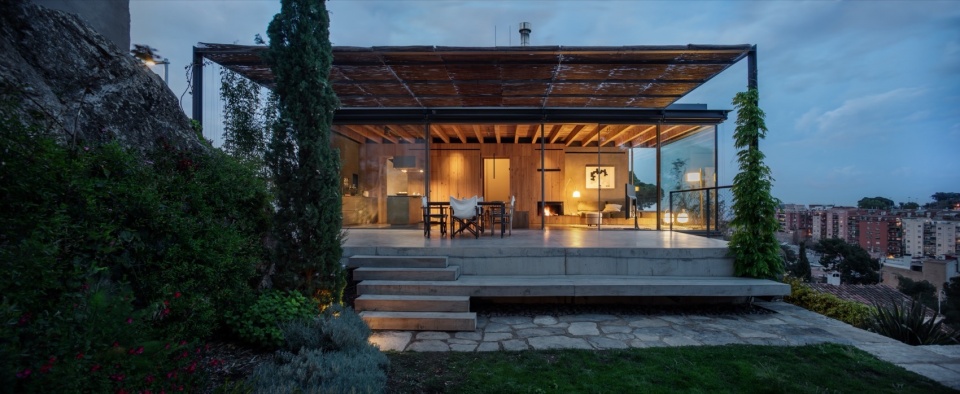
▼露台夜景,night view of the terrace © Enric Duch
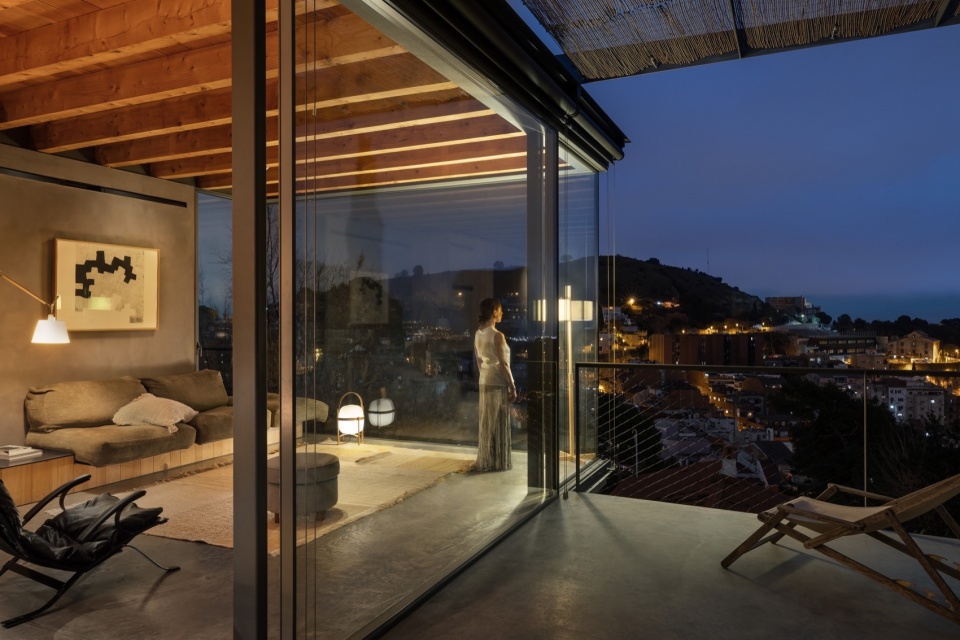
平面布局强调空间的流动性与多重视角交叉。位于中心的楼梯形成了双层挑空空间,并以向心式结构串联各个房间,营造出一个循环动线,使居住体验从清晨到黄昏始终处于探索之中。
The layout enhances the fluidity between the different spaces and the crossed visuals. The staircase, located in the center, creates a double-height space and articulates all the rooms in a centrifugal manner. From here, a circular route is formed that turns the experience of living into a continuous exploration from dawn to dusk.
▼楼梯,staircase © Enric Duch
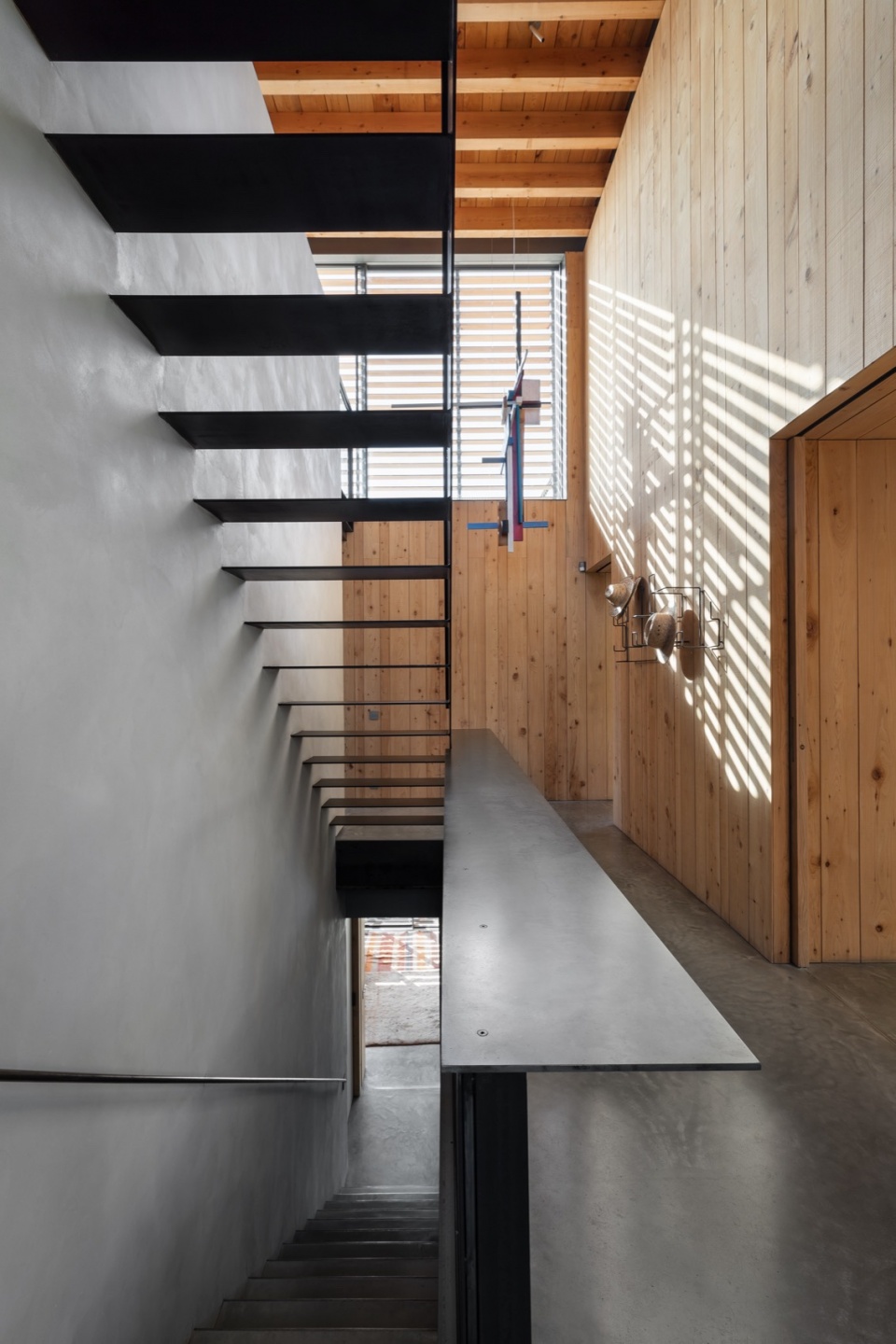
▼楼梯细部,details of the staircase © Enric Duch
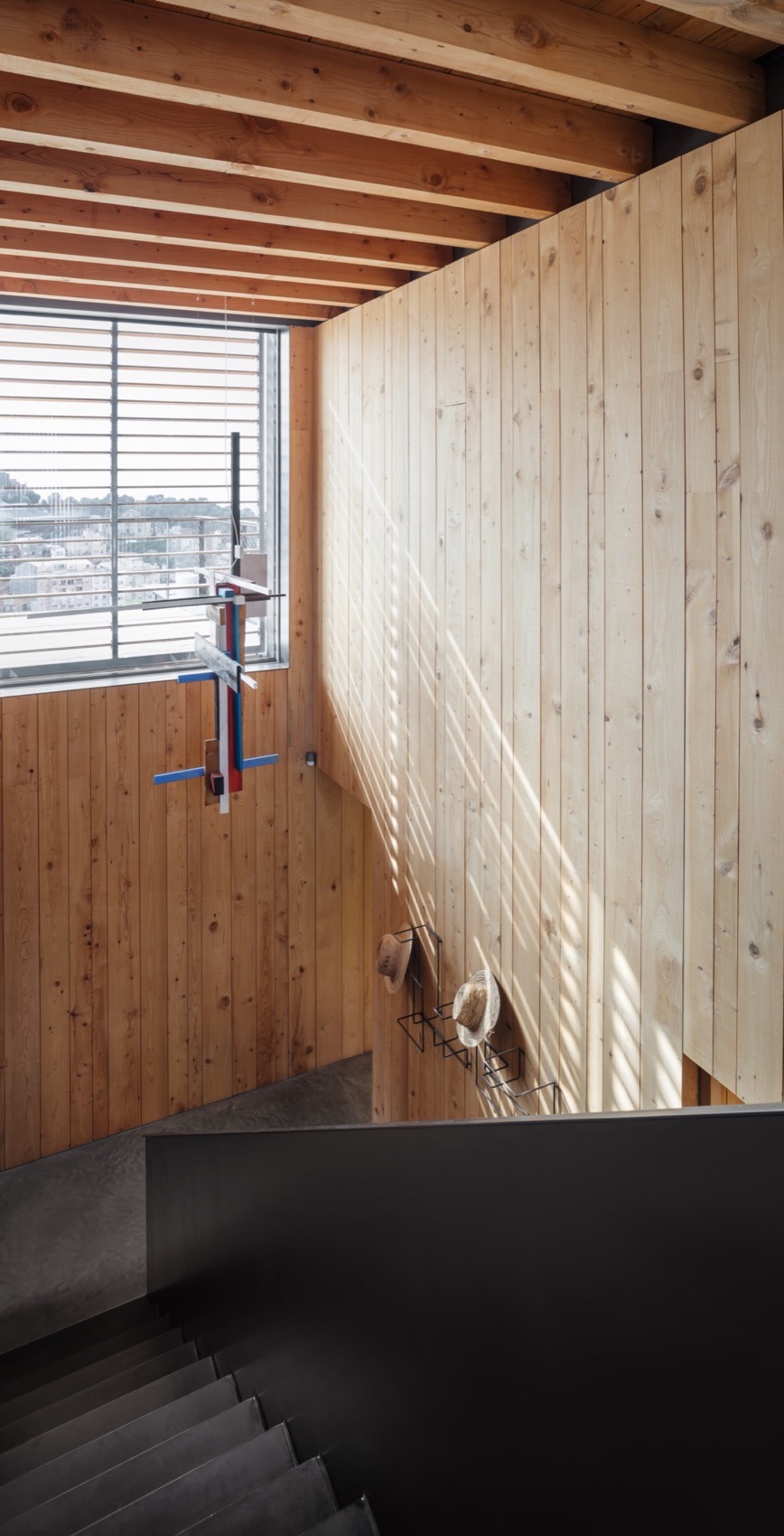
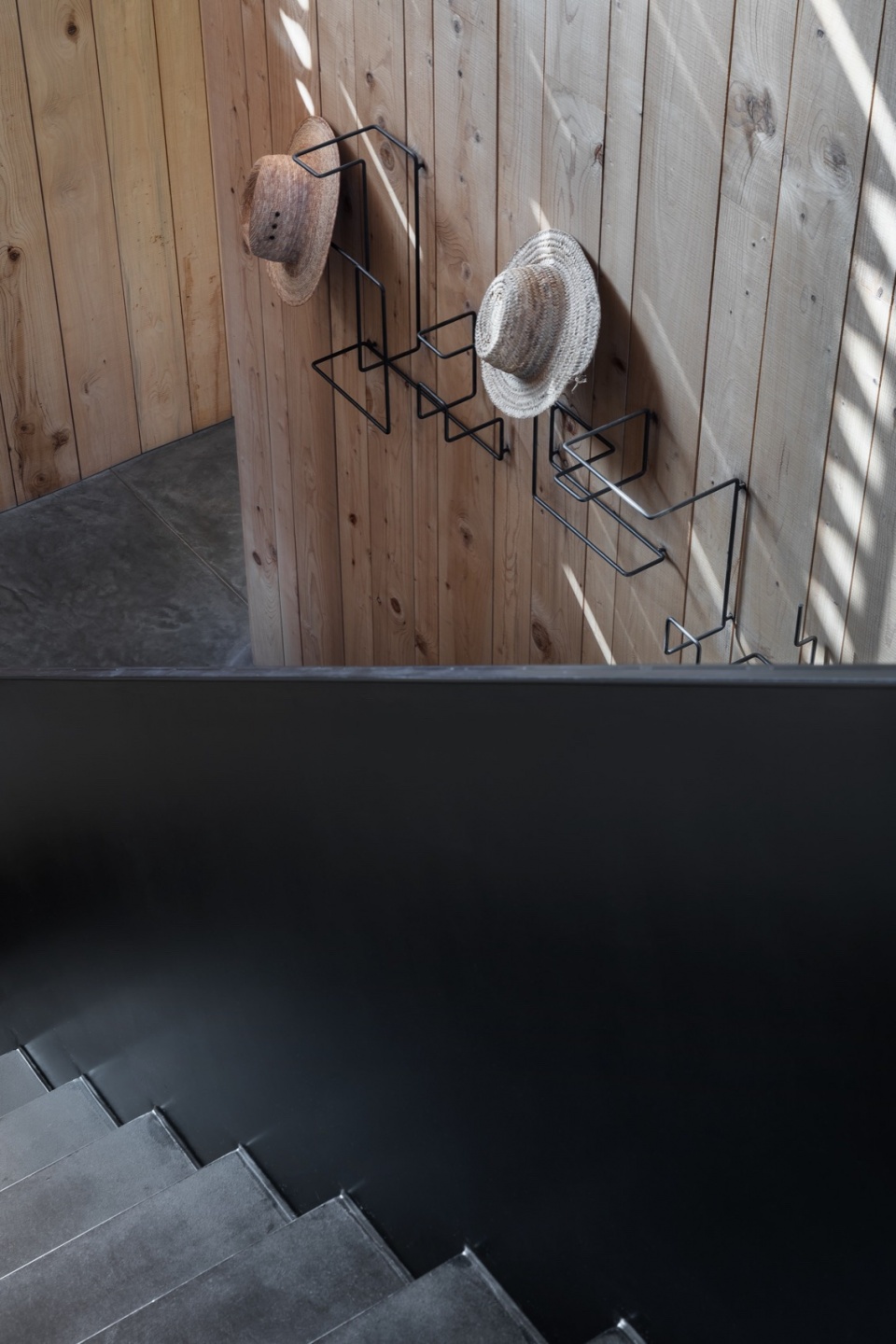
▼由卫生间看楼梯,viewing the staircase from the bathroom © Enric Duch
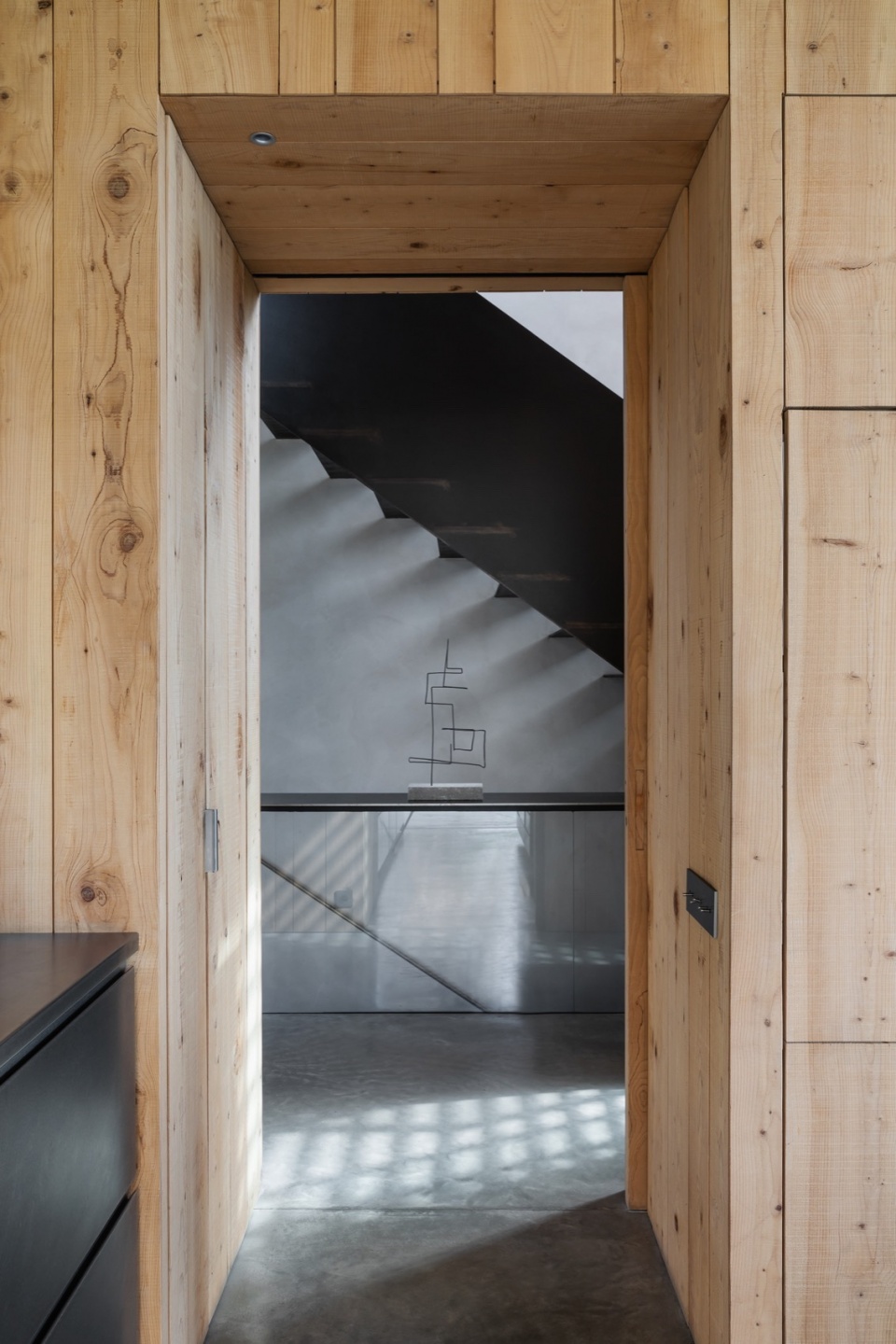
每个空间的设计均基于其使用方式、功能需求及与环境的关系。客厅的悬挑部分成为城市观景窗,门廊区域则作为户外起居与餐饮空间。浴缸沐浴在冬夏晨光之中,而位于一层的书房则直接通向屋顶花园,使建筑与景观融为一体。半地下的卧室则拥有私密庭院,为居住者提供静谧的自然体验。
Each of the different spaces is configured according to how it is lived in, what reality it responds to and its relationship with its surroundings. The overhang of the living room forms a window-viewpoint over the city. The porch space becomes the outdoor living and dining room. The bathtub is exposed to the morning sun in both winter and summer. The study on the first floor connects to the upper terrace, where the roof garden blends into the landscape. The bedrooms on the lower floor, half-buried in the grounds, enjoy a private garden.
▼玄关,entrance area © Enric Duch
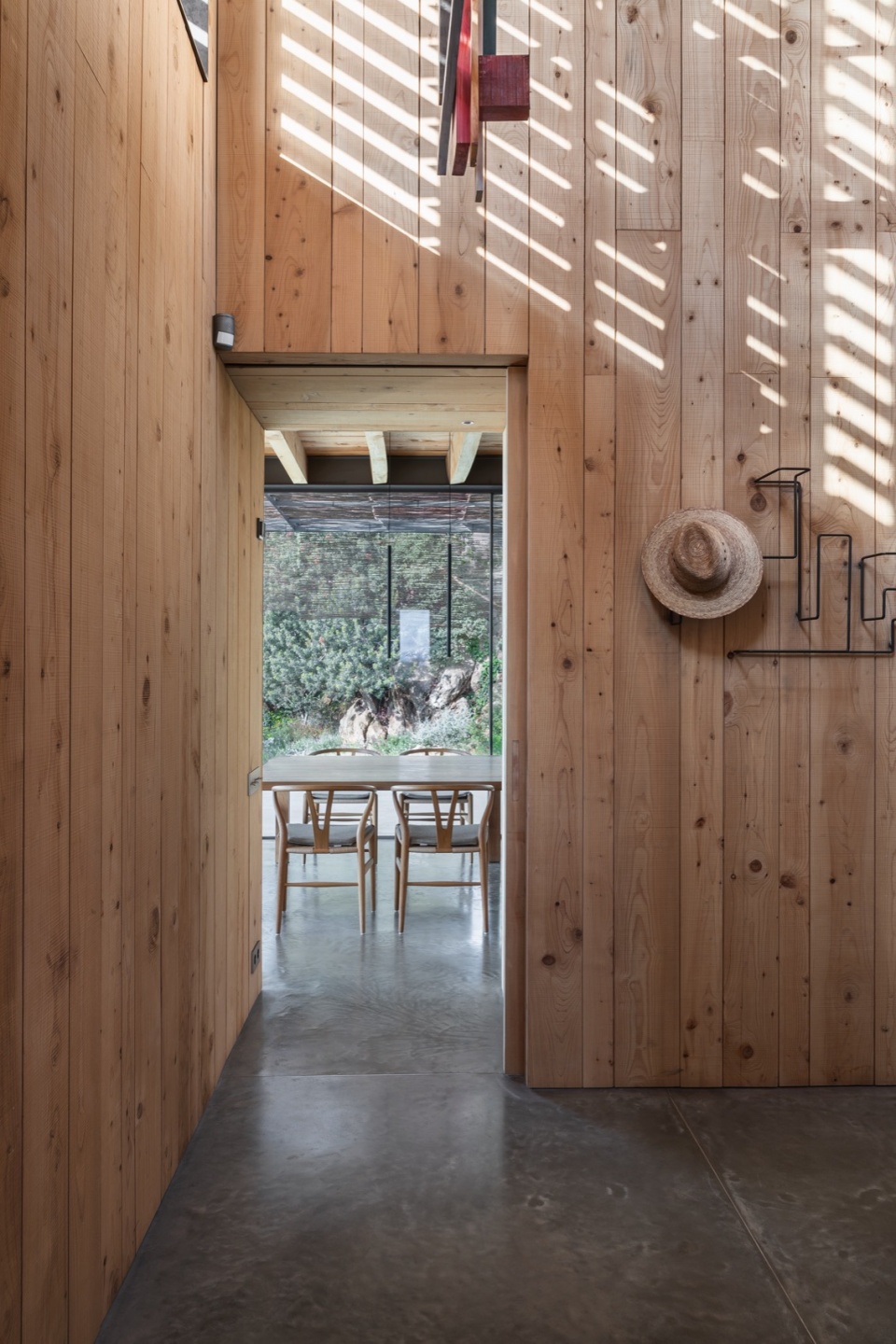
▼书房,study room © Enric Duch
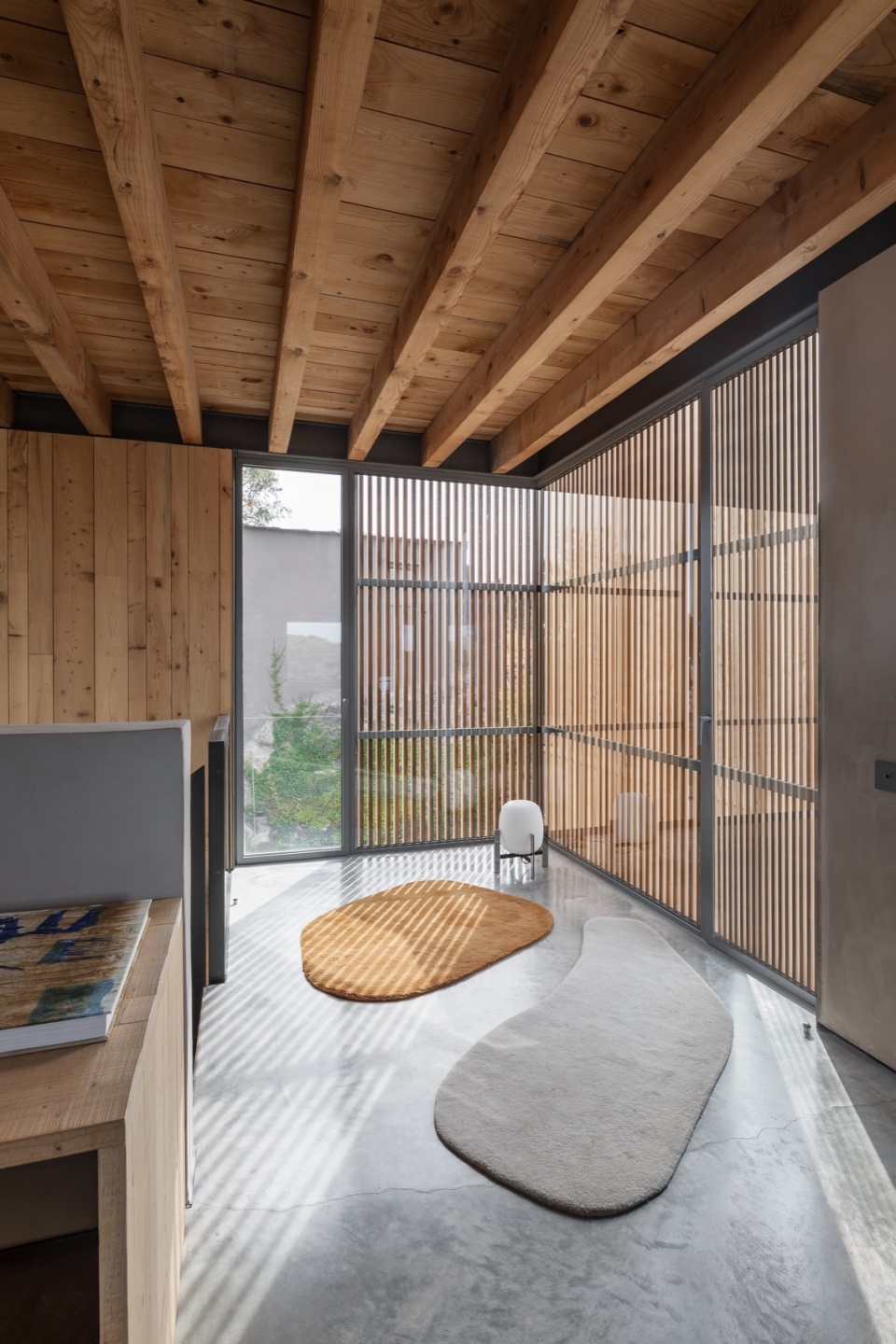
▼浴室,bathroom © Enric Duch
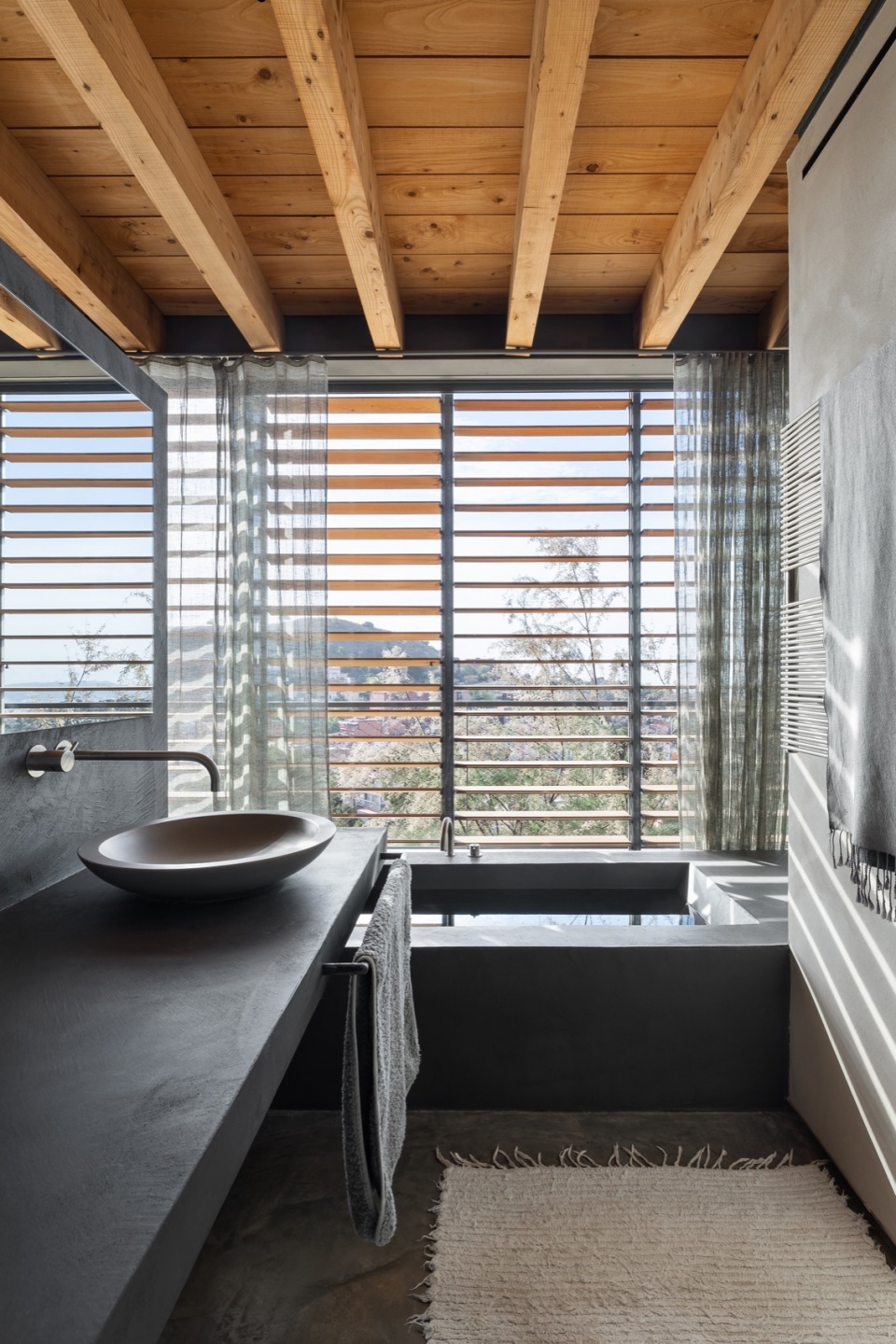
水、火、土、木、石、陶——建筑材料的选择呼应自然元素。建筑的地面、墙体及外立面采用木材制成的通风幕墙,而室内墙体由黏土板构筑,形成干式建造系统,充分发挥材料的优势:热惯性、湿度调节、健康环保并增强与大地的连接感。外部铺装及坡地采用巴塞罗那省Sallent采石场的石灰岩,确保材料的地域性与可持续性。
Water, fire, earth, wood, stone, clay. The floors, walls and exterior envelope that make up the ventilated façade are made of wood. The interior walls are built with clay slabs. It is a dry construction system that offers all the properties of the material: thermal inertia, humidity regulation, healthy environment and connection with the earth. Paving and exterior slopes are made of limestone extracted from the quarries of Sallent, in the province of Barcelona.
▼建筑外观,exterior view © Enric Duch
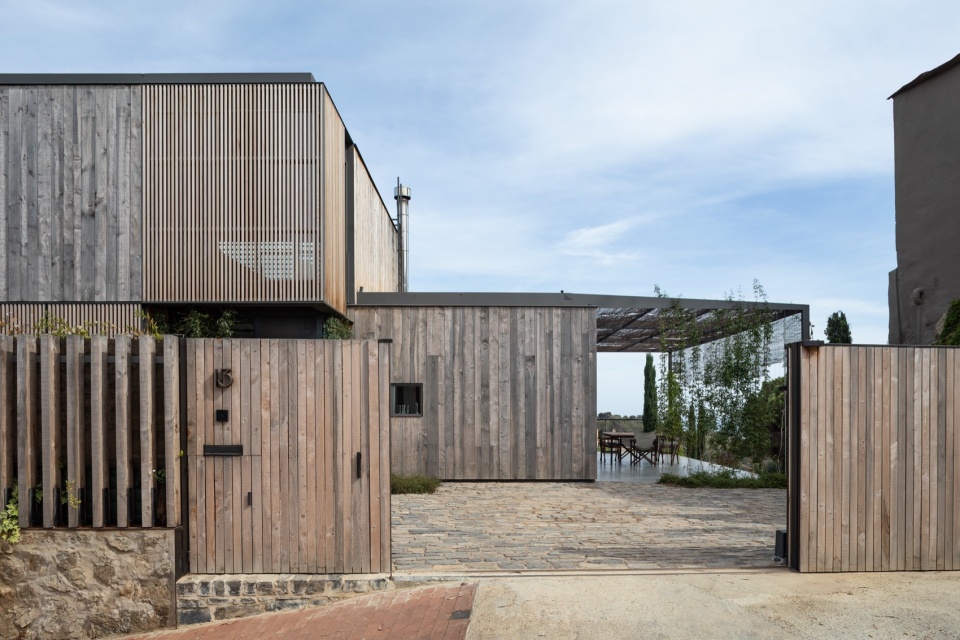
▼露台,terrace © Enric Duch
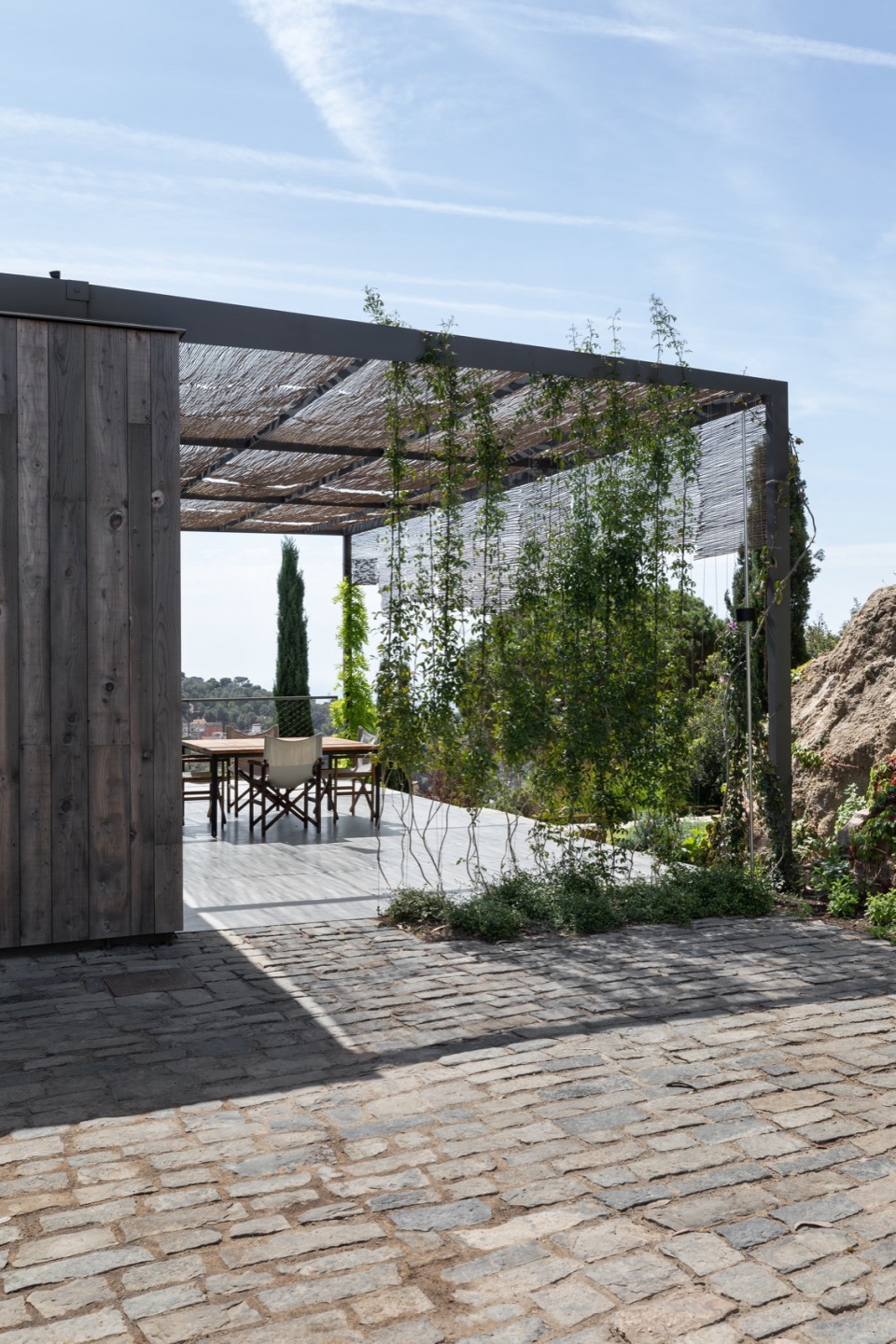
▼外观细部,detail of exterior © Enric Duch
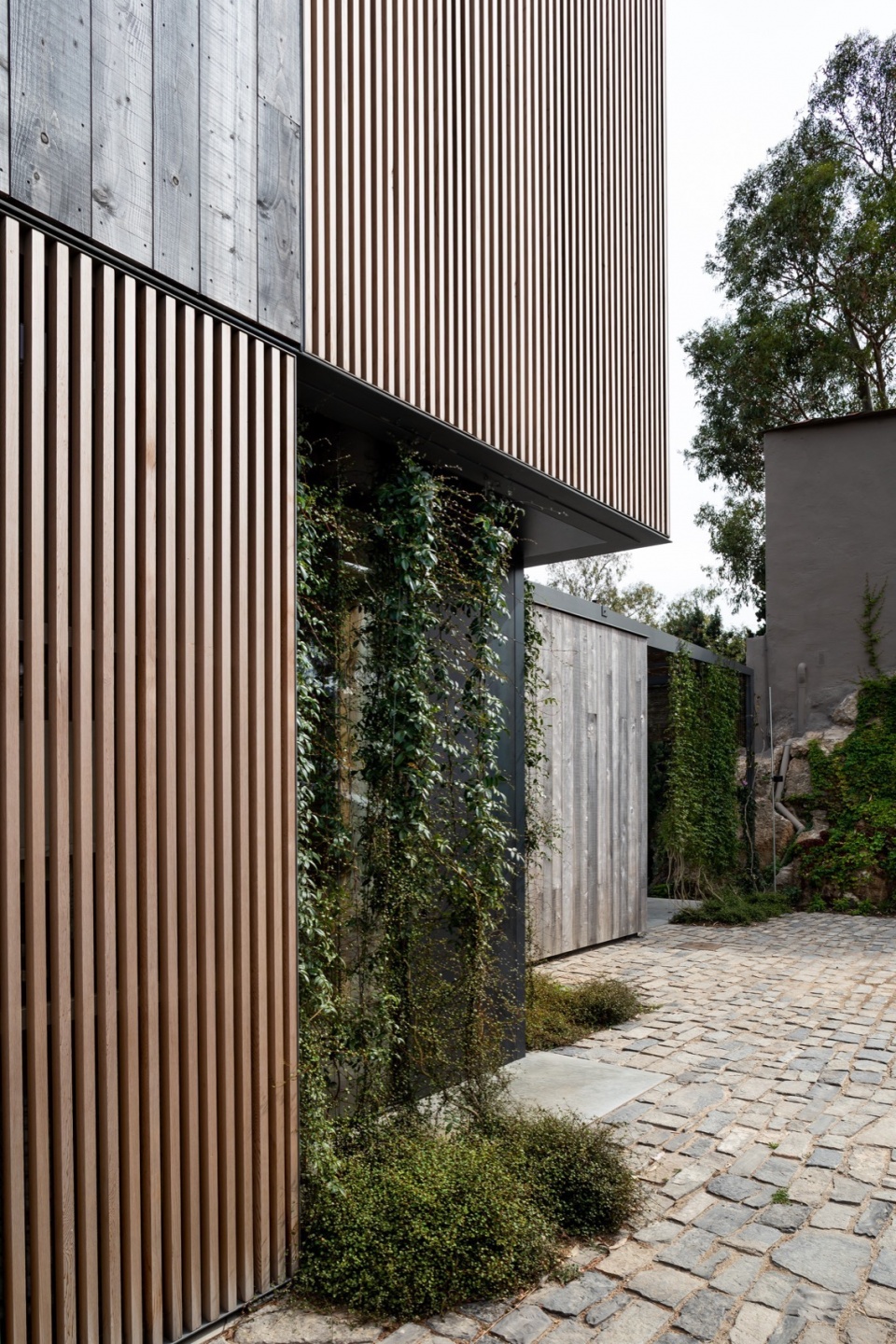
游泳池被设计为自然生态池塘,采用植物过滤系统进行天然净化。这一水域不仅为居住者提供休闲空间,更成为促进生物多样性的生态环境:池底的补偿池为鱼类和水生植物提供栖息地,同时也吸引了众多鸟类驻足饮水,形成人与自然和谐共生的景观。
The pool is designed as if it were a pond. Its purification is natural, based on plants and filtering. The pool becomes a place that enhances biodiversity: fish and aquatic plants coexist in the compensation pond located below, a place where many birds like to drink.
▼泳池,the pool © Enric Duch
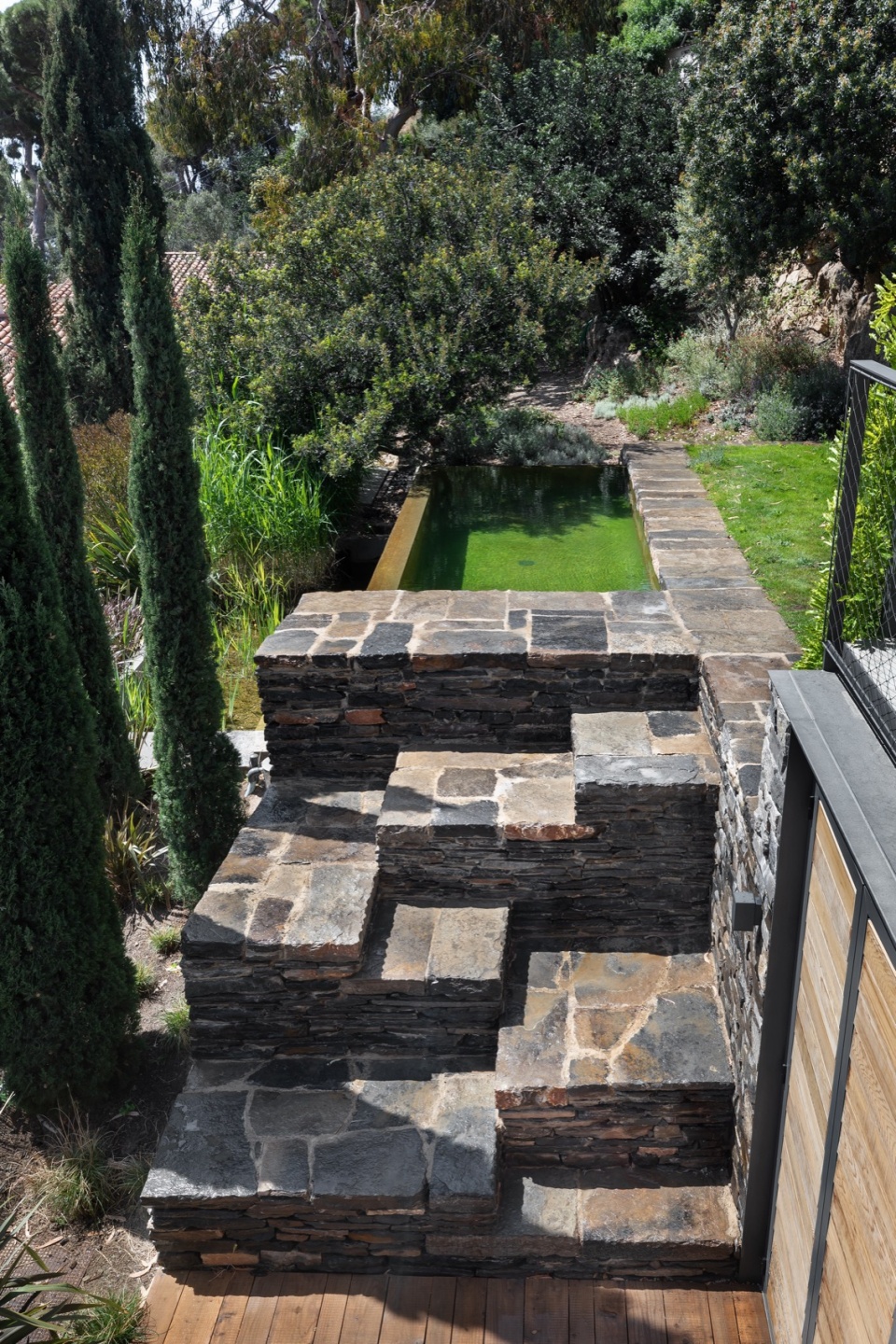
▼平面图,plans ©Arquitectura Anna Noguera
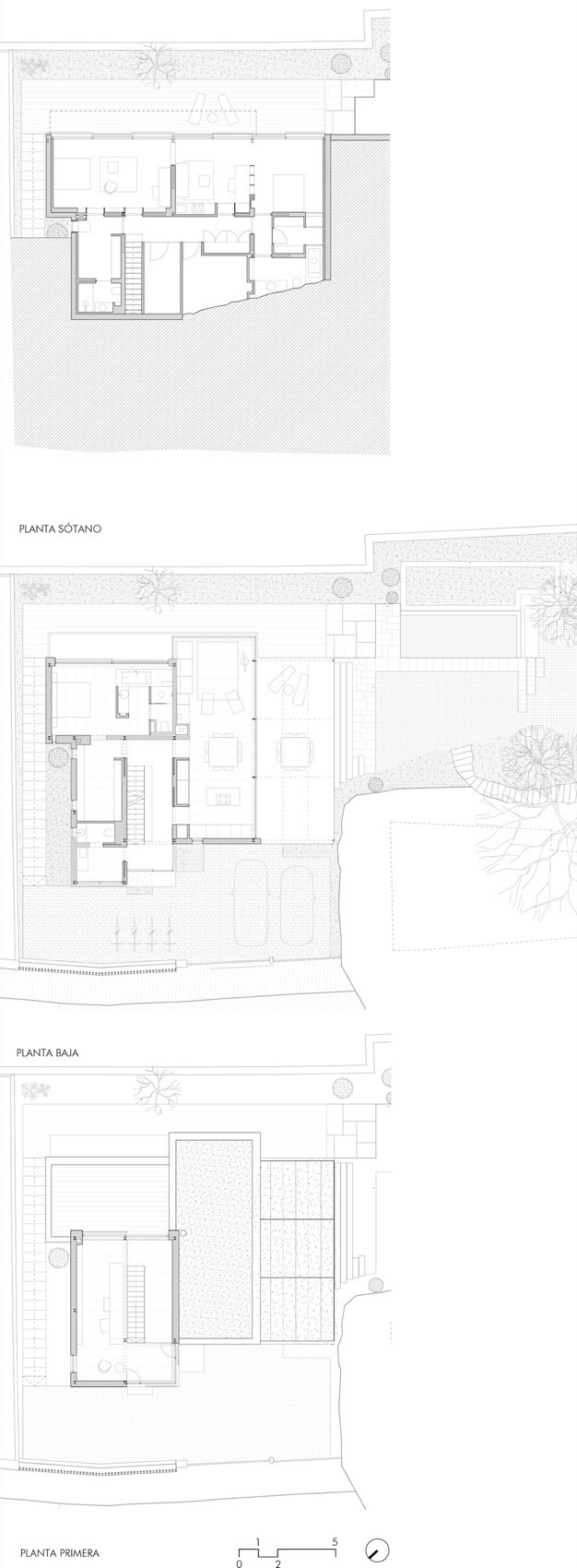
▼剖面图,sections ©Arquitectura Anna Noguera
