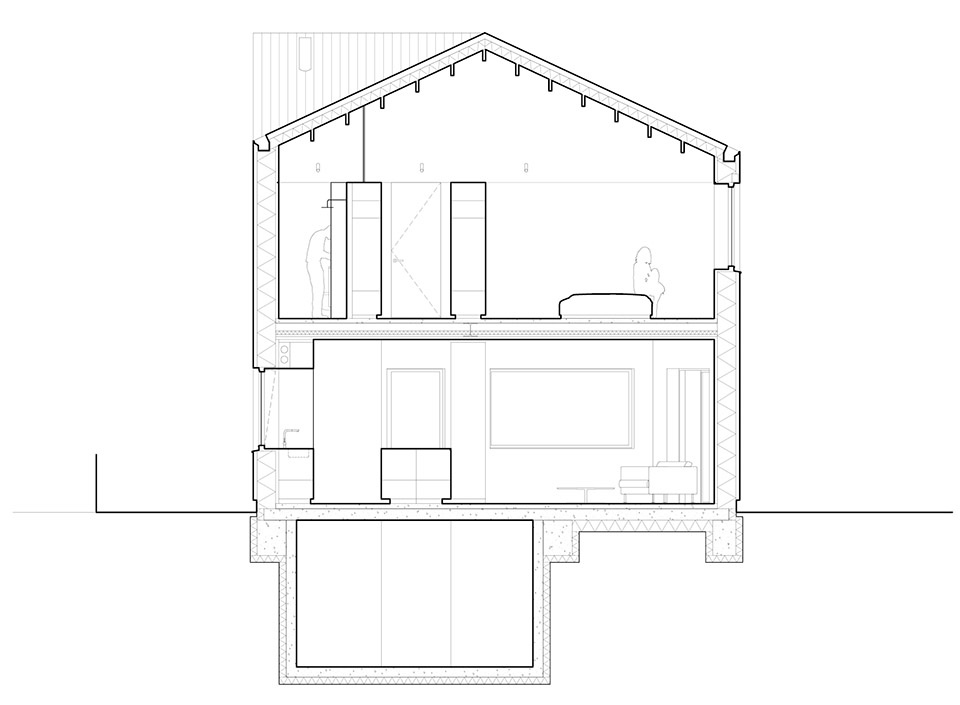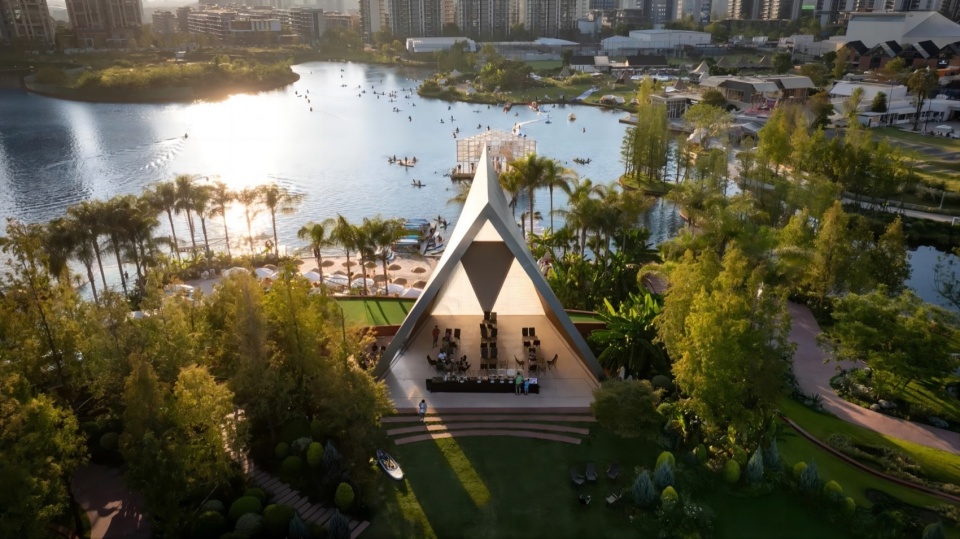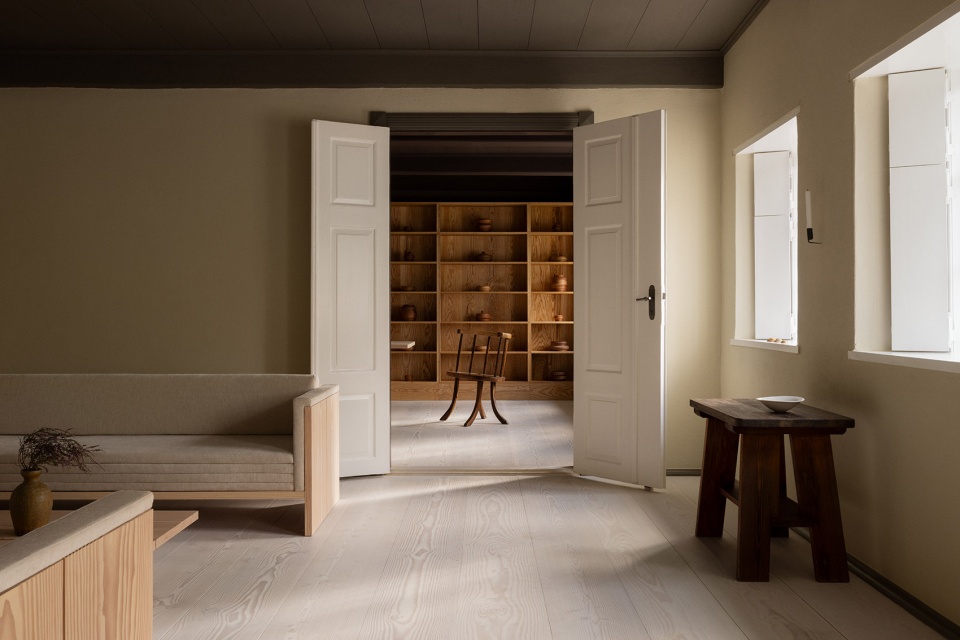

位于阿布库德(Abcoude)边缘、全新开发的“De Winkelbuurt”住宅区内,坐落着一座名为“Foxhole”(狐狸洞)的住宅。该项目由两个彼此独立的体量组成:主屋和一个较小的入口体块。两者之间围合出一个私人庭院,起到缓冲公私空间过渡的作用。两个建筑体量皆以抽象形态呈现,其中入口建筑完全封闭,沿街面设有大尺寸旋转门,可开启通向隐蔽花园的通道。主屋略微退让于主道路与一条小型水道之后,形成宽敞的前院,使住宅过渡自然且宜人。 建筑位于新开发住宅区的边缘,充分利用其地理位置,引入大量自然光线,包括落日的余晖,照亮室内空间。
In the newly developed “De Winkelbuurt” on the border of Abcoude, stands the Foxhole residence. The project consists of two distinct volumes: the main house and a smaller entrance. Between the two, a private courtyard is formed, moderating the transition from public to private space. Both buildings are shaped as abstract volumes, with the entrance building being completely closed. Large pivoting doors along the street open up the volume to the secluded garden. The house is set back from the main road and a small waterway, providing a generous entrance area and allowing for a smooth transition into the home. Situated on the edge of a newly developed residential area the building takes advantage of its position to allow natural light, including sunsets, to flood the interior.
▼住宅外观,exterior of the house ©Jeremy Piret
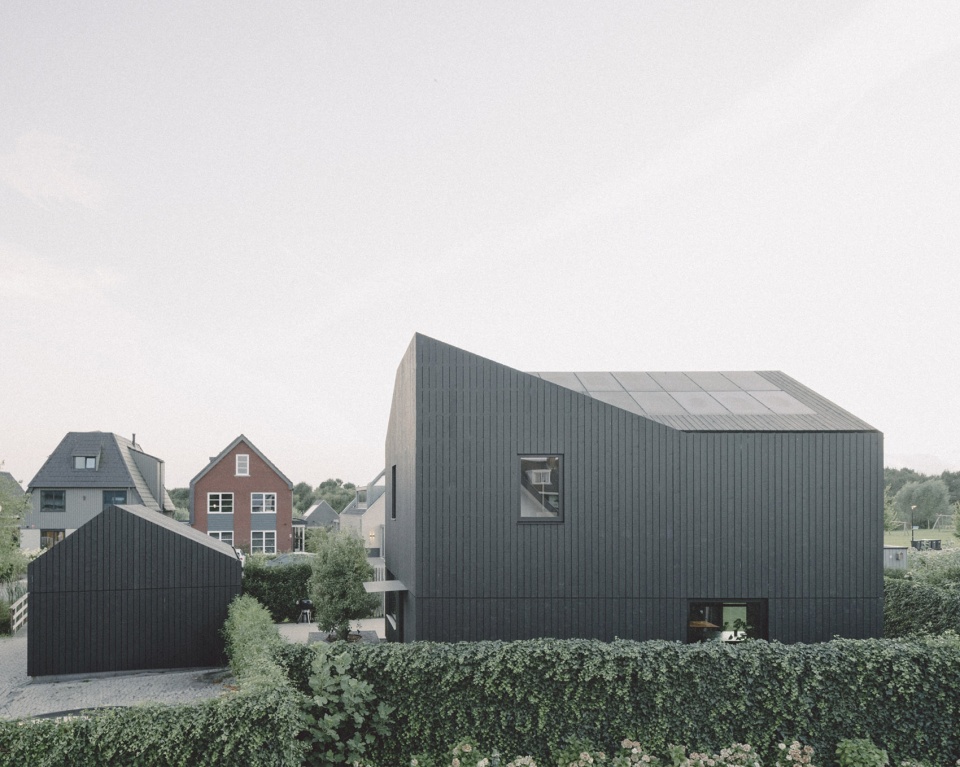
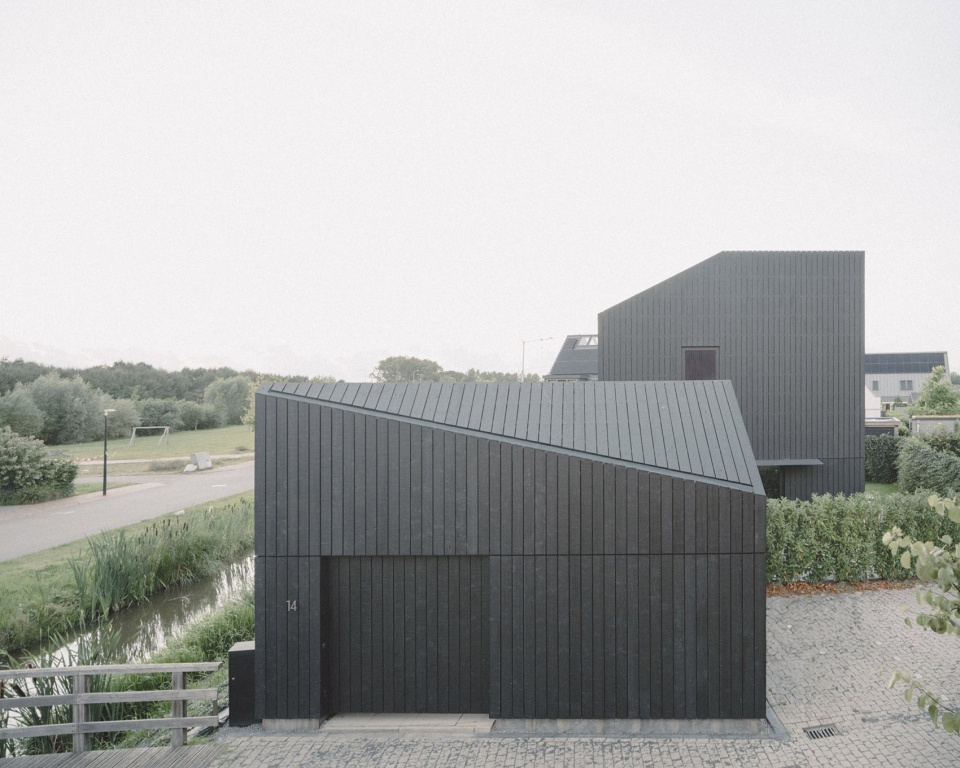
▼建筑体量皆以抽象形态呈现,both buildings are shaped as abstract volumes ©Jeremy Piret
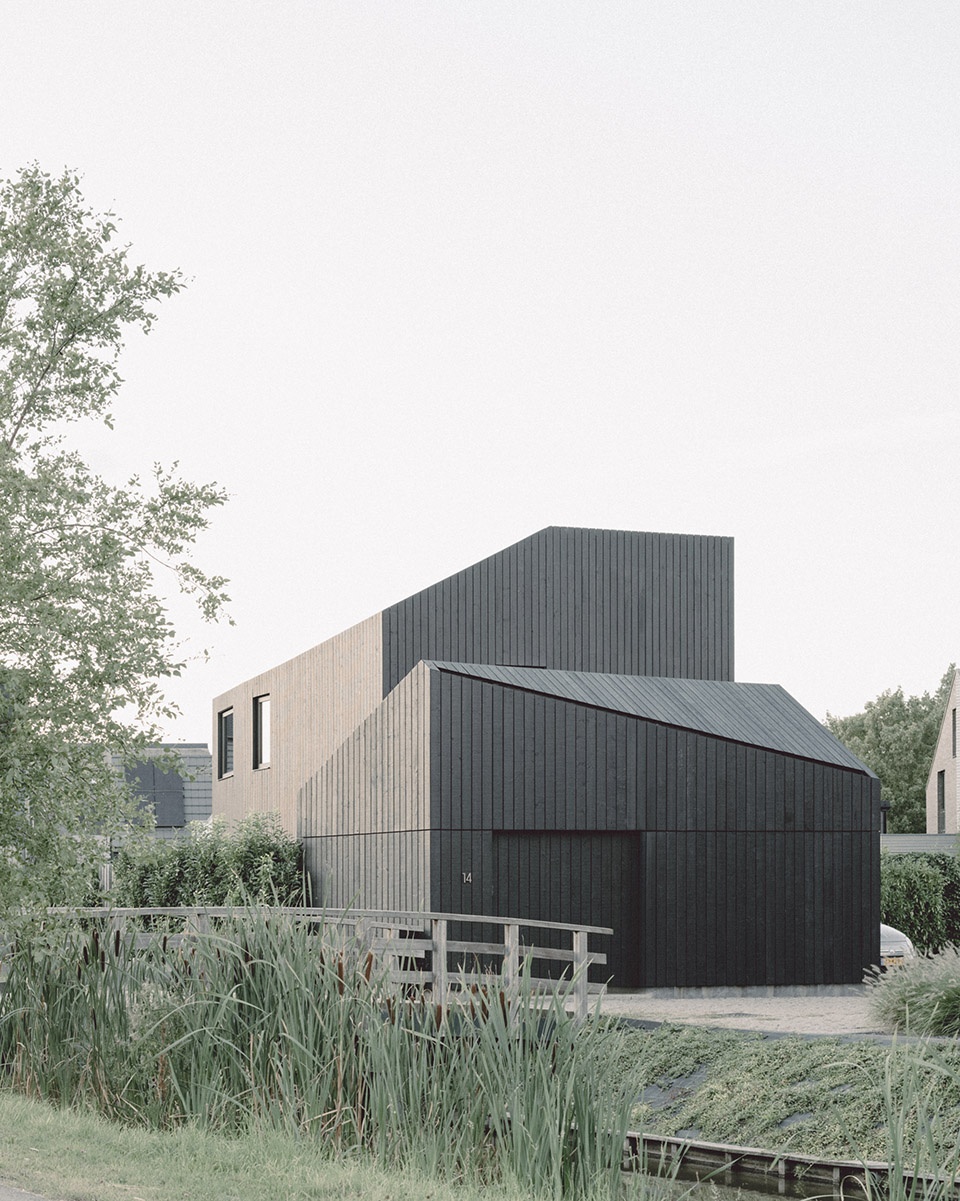
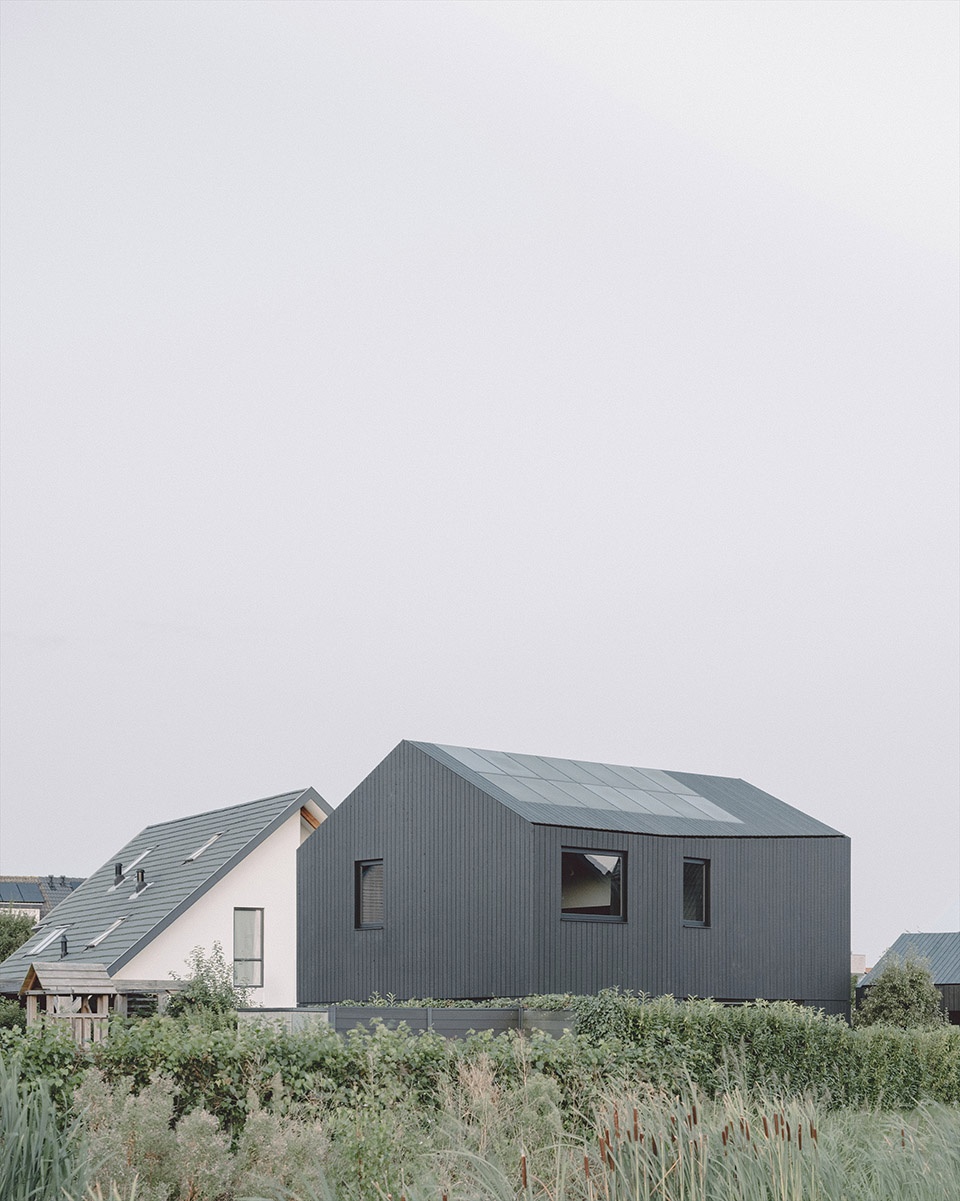
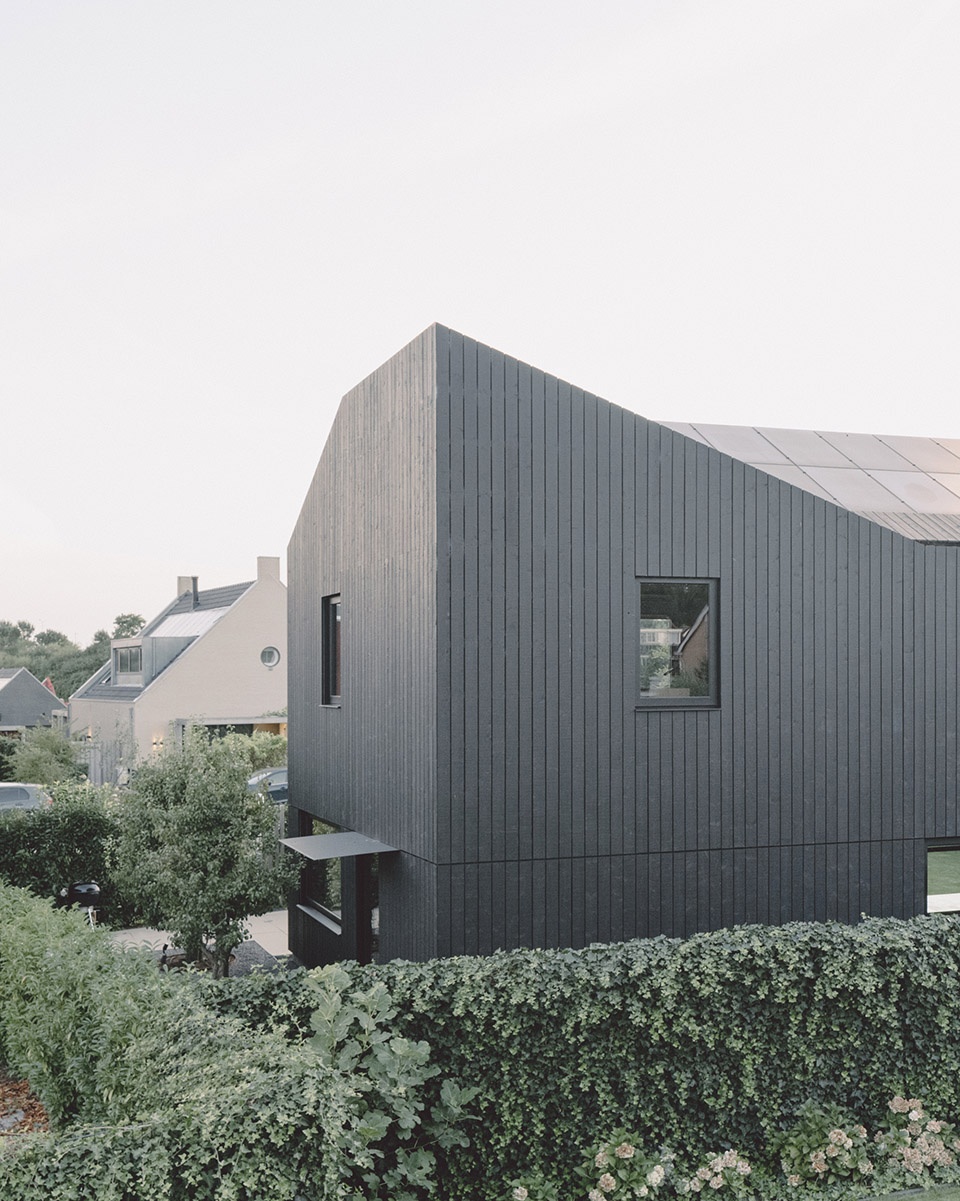
▼外观细部,facade detail ©Jeremy Piret
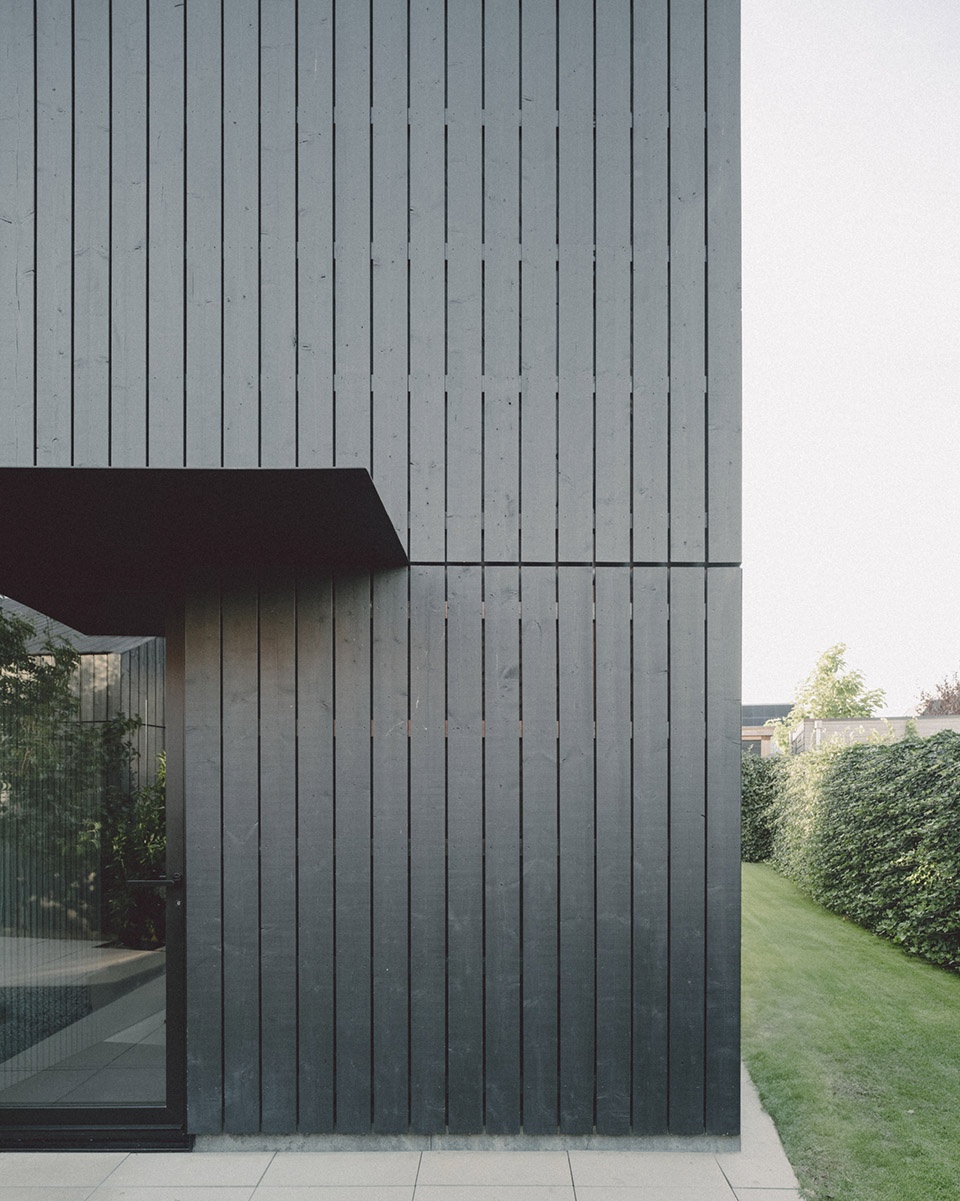
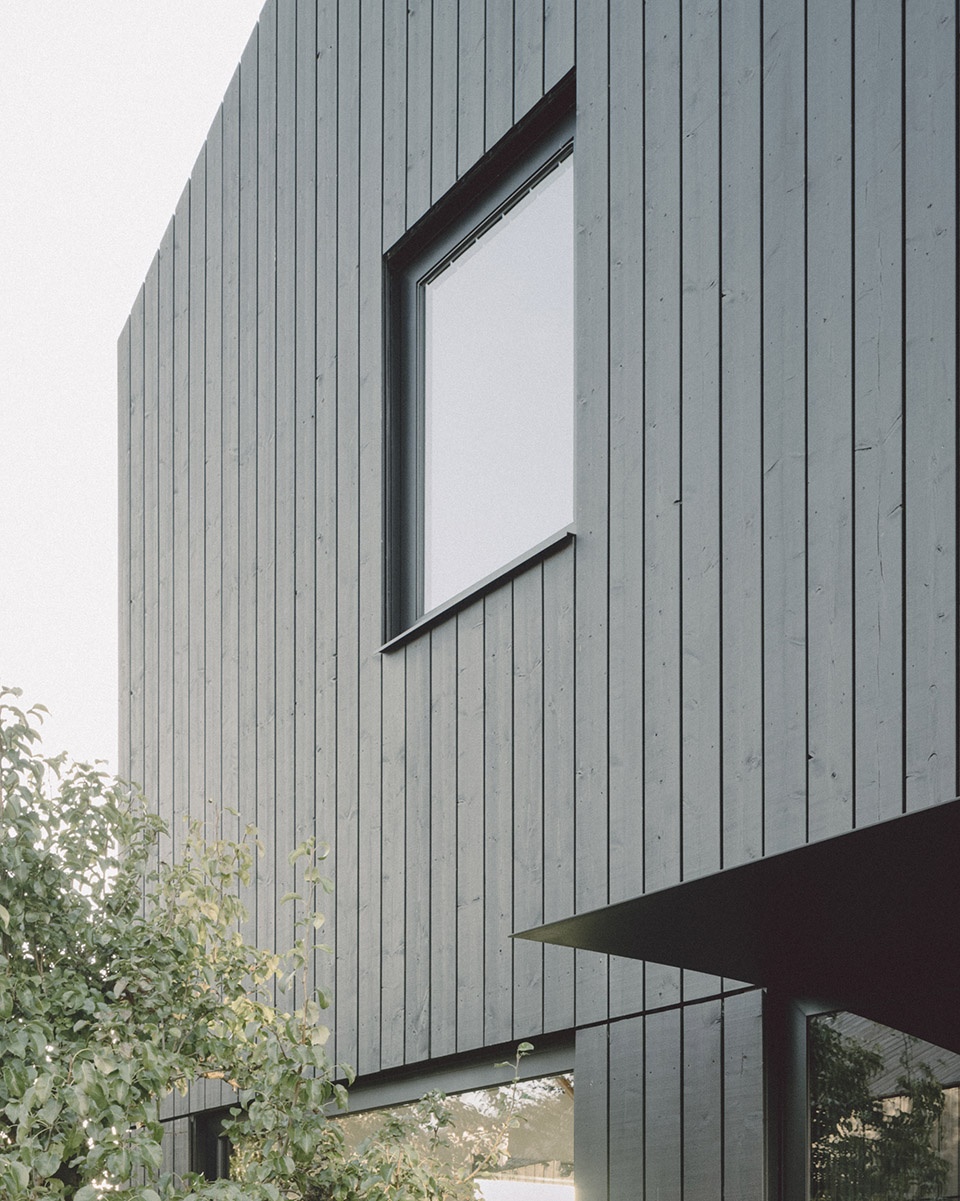
室内空间为量身定制,兼顾功能性与连续性的空间感。一层中,不使用传统隔墙,而是通过一座四面皆为柜体的大型家具划分空间,保持各功能区之间的流动感。进门视线正对厨房,使其成为整个生活空间的核心。餐厅与起居室位于厨房两侧,通过大型推拉窗与花园连通,将室内外空间无缝融合。
Inside, the design is completely custom-made to enhance both functionality and a sense of continuous space. On the ground floor, spaces are divided by a large all-sided cabinet, rather than traditional walls that support the fluidity between the rooms. With the entry view directed towards it, the kitchen is positioned as a centrepiece of the living area. The adjacent dining and living room feature large sliding windows that open up to the garden, seamlessly connecting the interior with the outdoors.
▼厨房成为整个生活空间的核心,the kitchen is positioned as a centrepiece of the living area ©Jeremy Piret
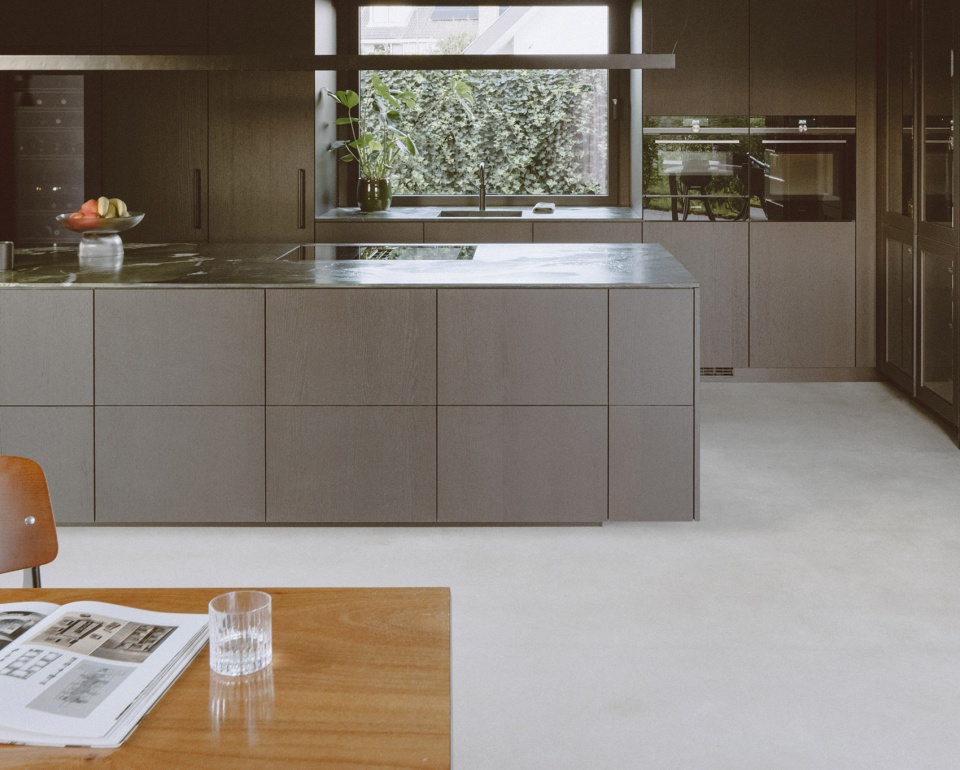
▼厨房局部,the kitchen detail ©Jeremy Piret
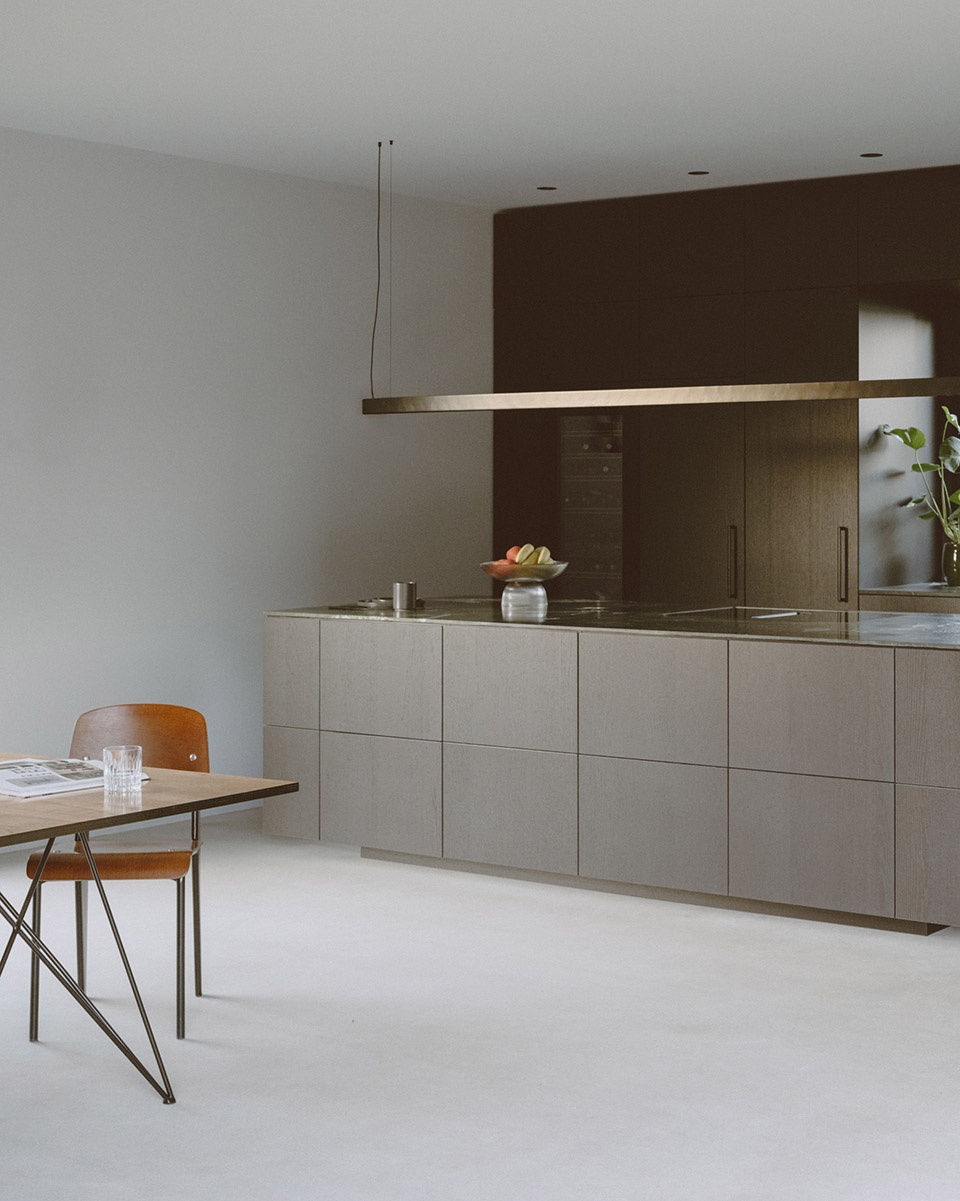
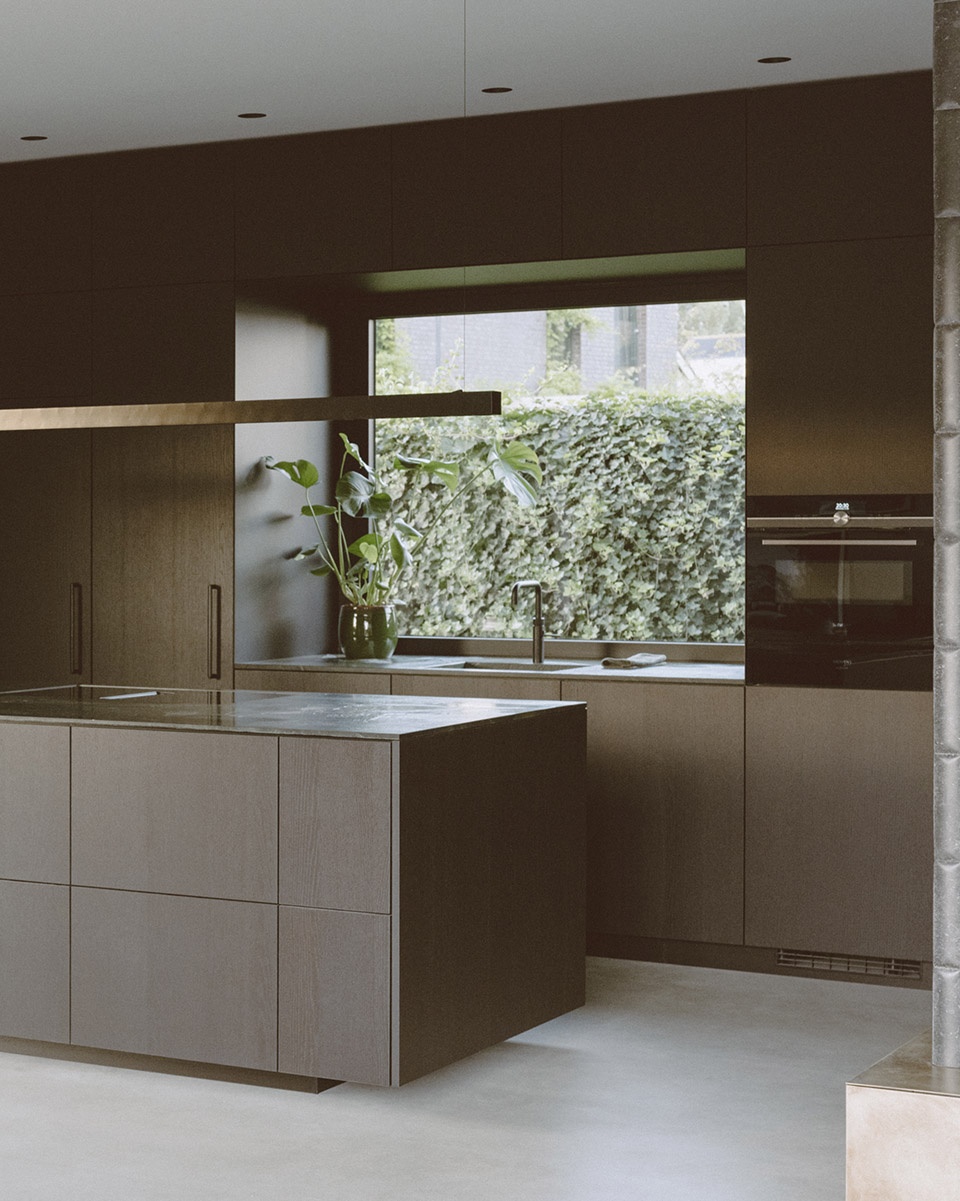
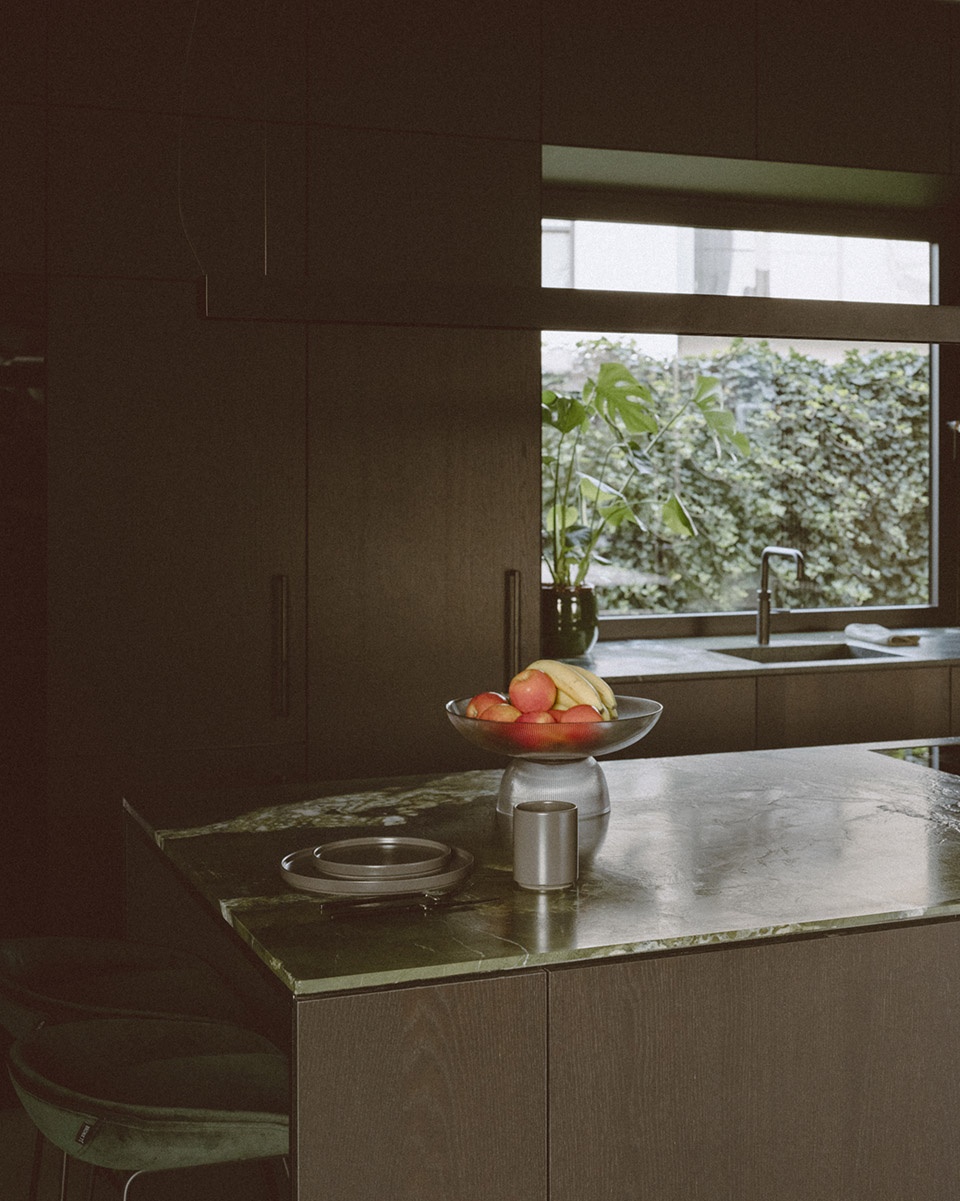
二层屋顶结构清晰可辨,内设嵌入式家具,优化储物功能,并采用统一的墙面饰面,营造出空间之间的连贯性。同时,家具的尺度也根据人体高度设计,使整体空间更加舒适宜人。屋顶结构带来了一个更为抽象且充满自然光的环境,使紧凑空间也具有通透宽敞之感。
The first floor, with a noticeable roofstructure, uses built-in furniture to optimize storage and matching wall finishes to create an uninterrupted flow between the rooms. Furthermore, the space remains comfortable by matching the height of the materials to the height of the human body. The roof structure above creates a more abstract, light-filled environment, making the rooms feel spacious despite their compact size.
▼通往阁楼的梯子,ladder towards the attic ©Jeremy Piret
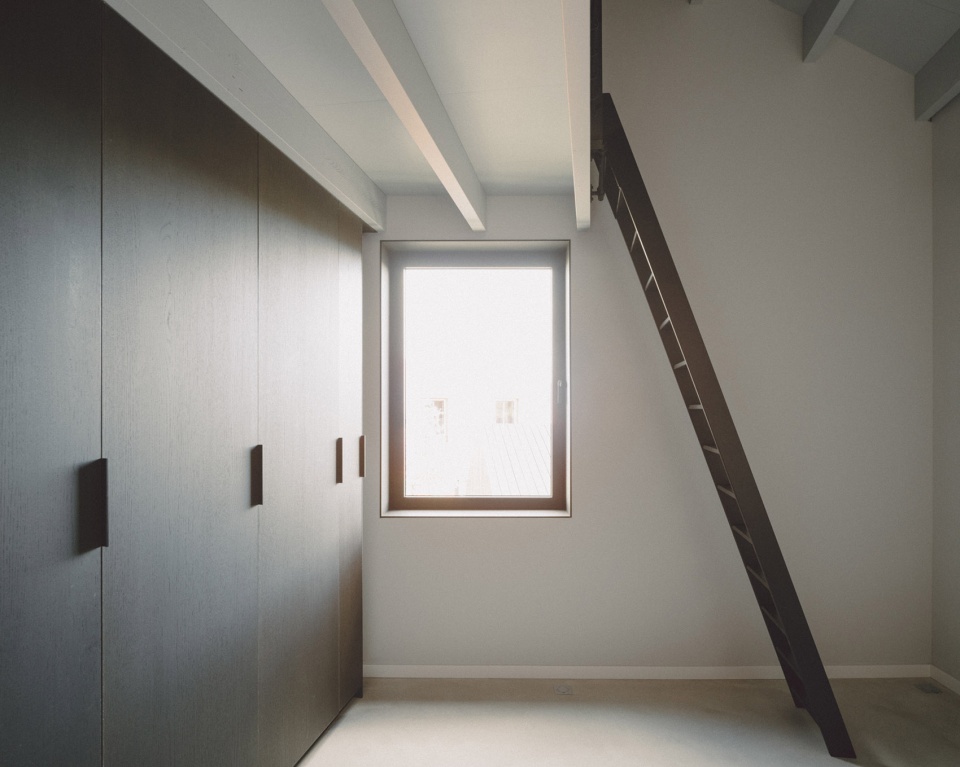
▼通往阁楼的梯子,ladder towards the attic ©Jeremy Piret
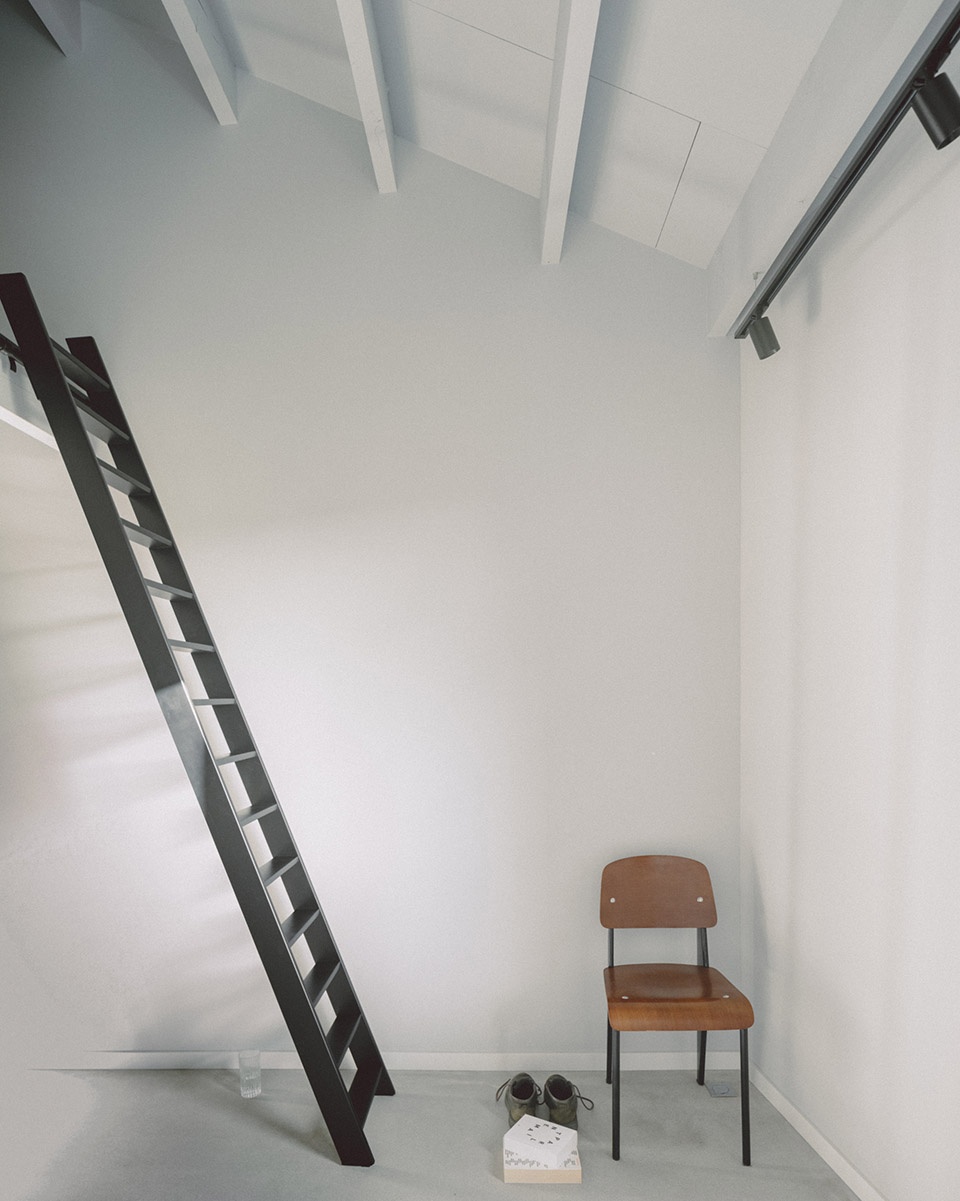
▼二层的嵌入式衣柜,built-in wardrobe for the upper floor ©Jeremy Piret
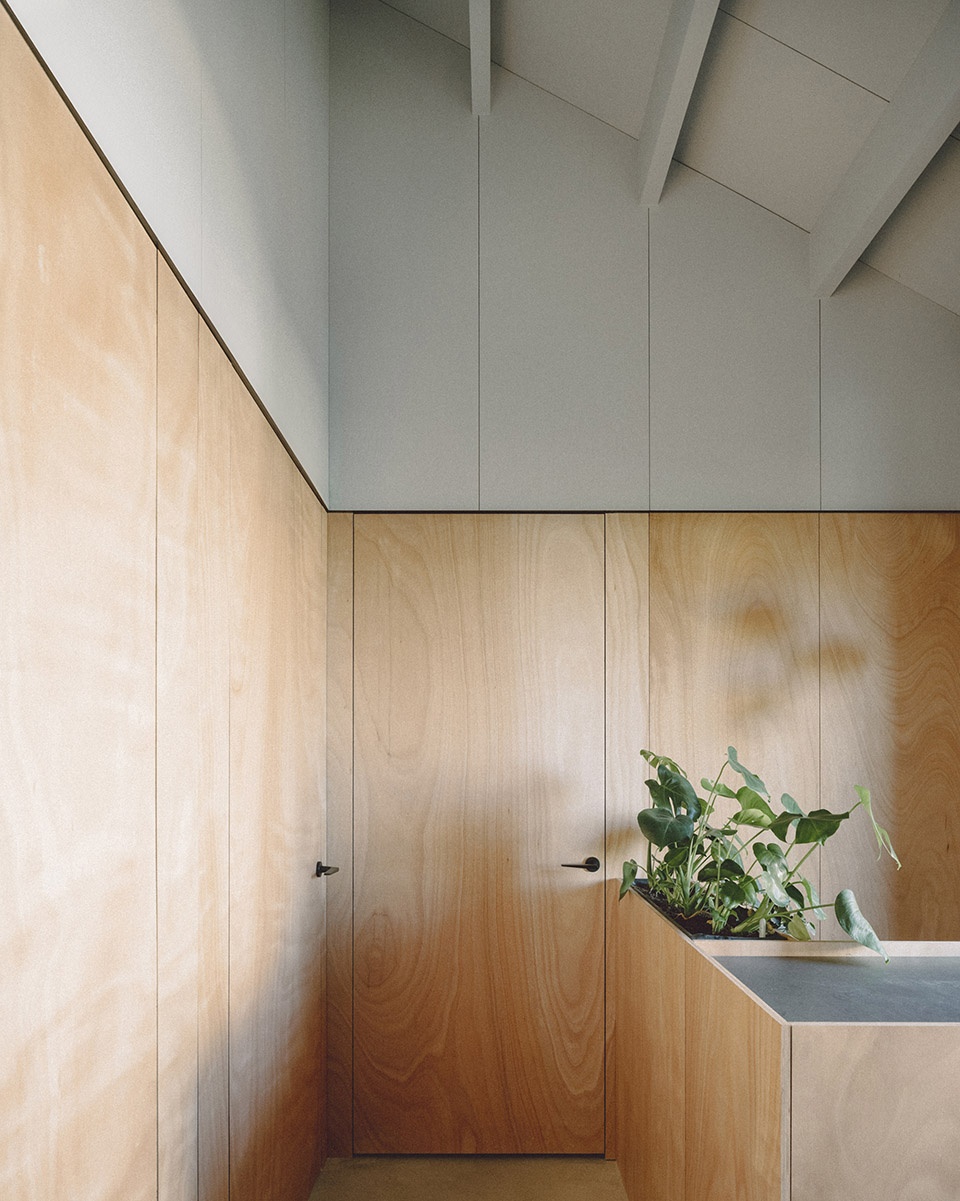
▼二层浴室,bathroom on the upper floor ©Jeremy Piret
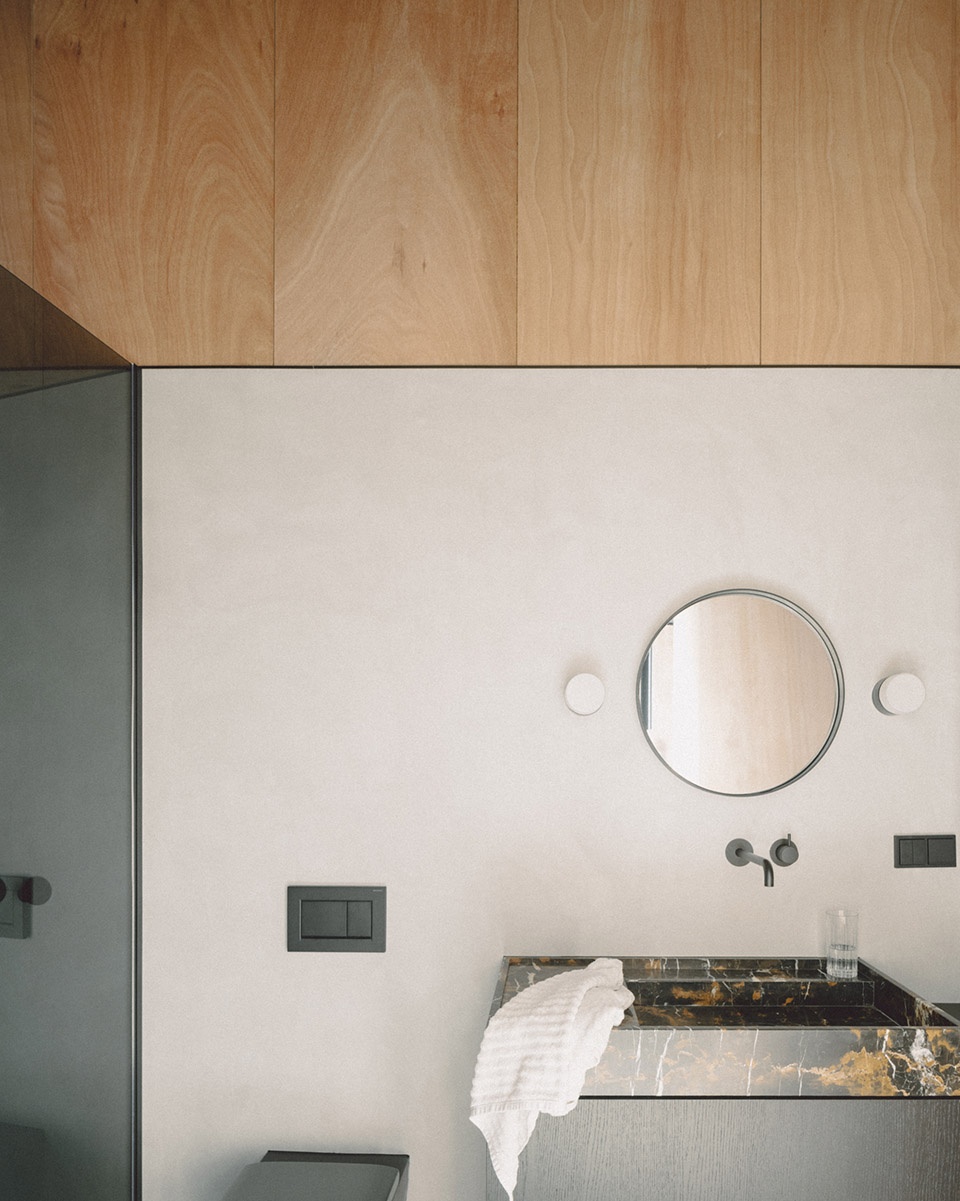
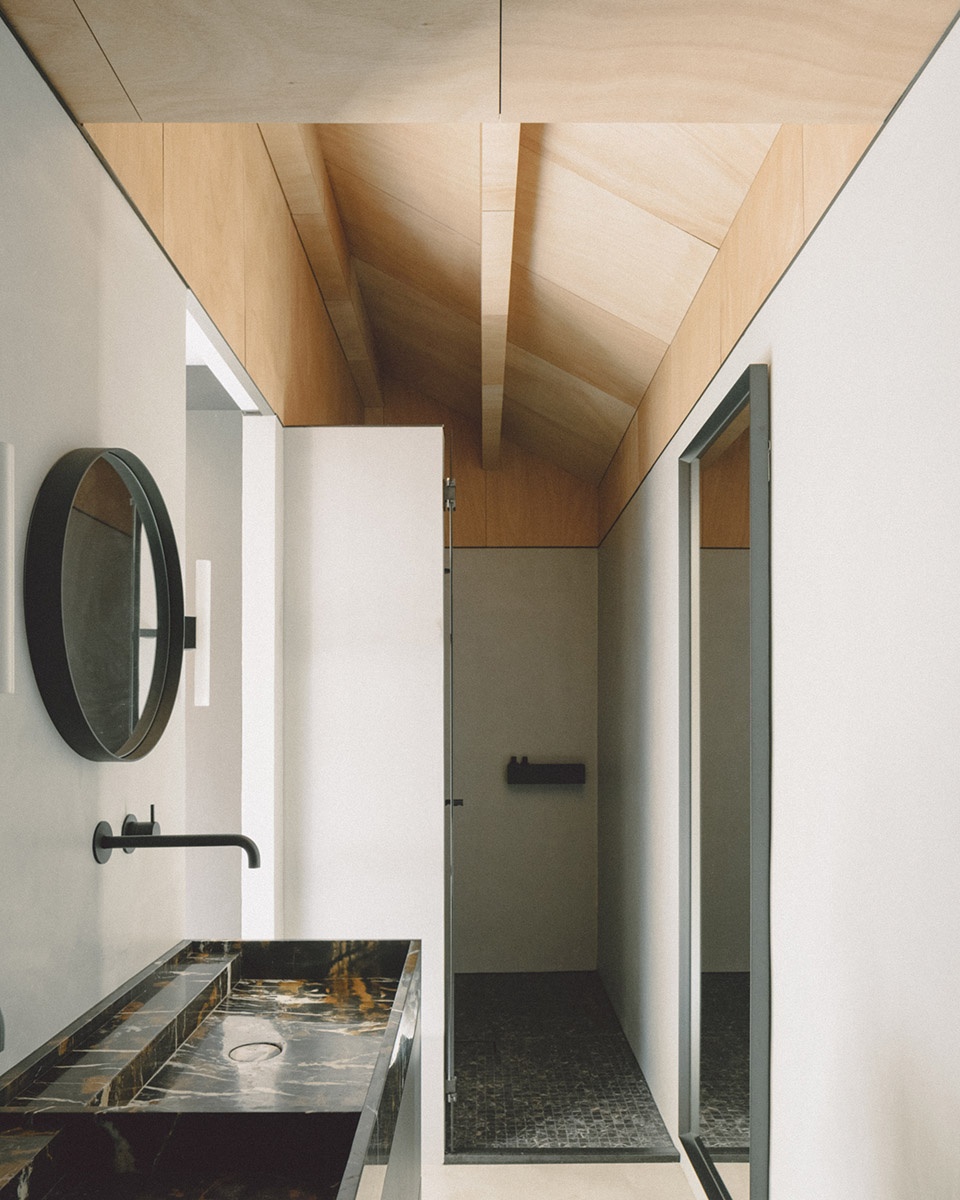
最大限度地提升能源效率是本项目的关键目标之一。建筑采用了额外的热绝缘措施,配备空气源热泵用于整体供暖,局部空调系统以及热回收通风系统,共同实现低能耗下的舒适居住体验。屋顶嵌入式布置的26块太阳能板,使住宅的能源产出远超日常所需。除供能系统外,通过根据太阳路径精准布置窗户,既减少外部热量渗入与内部热量流失,又提供了具有景观价值的框景视野。
▼隔热系统,installation ©Studio Vincent Architecture
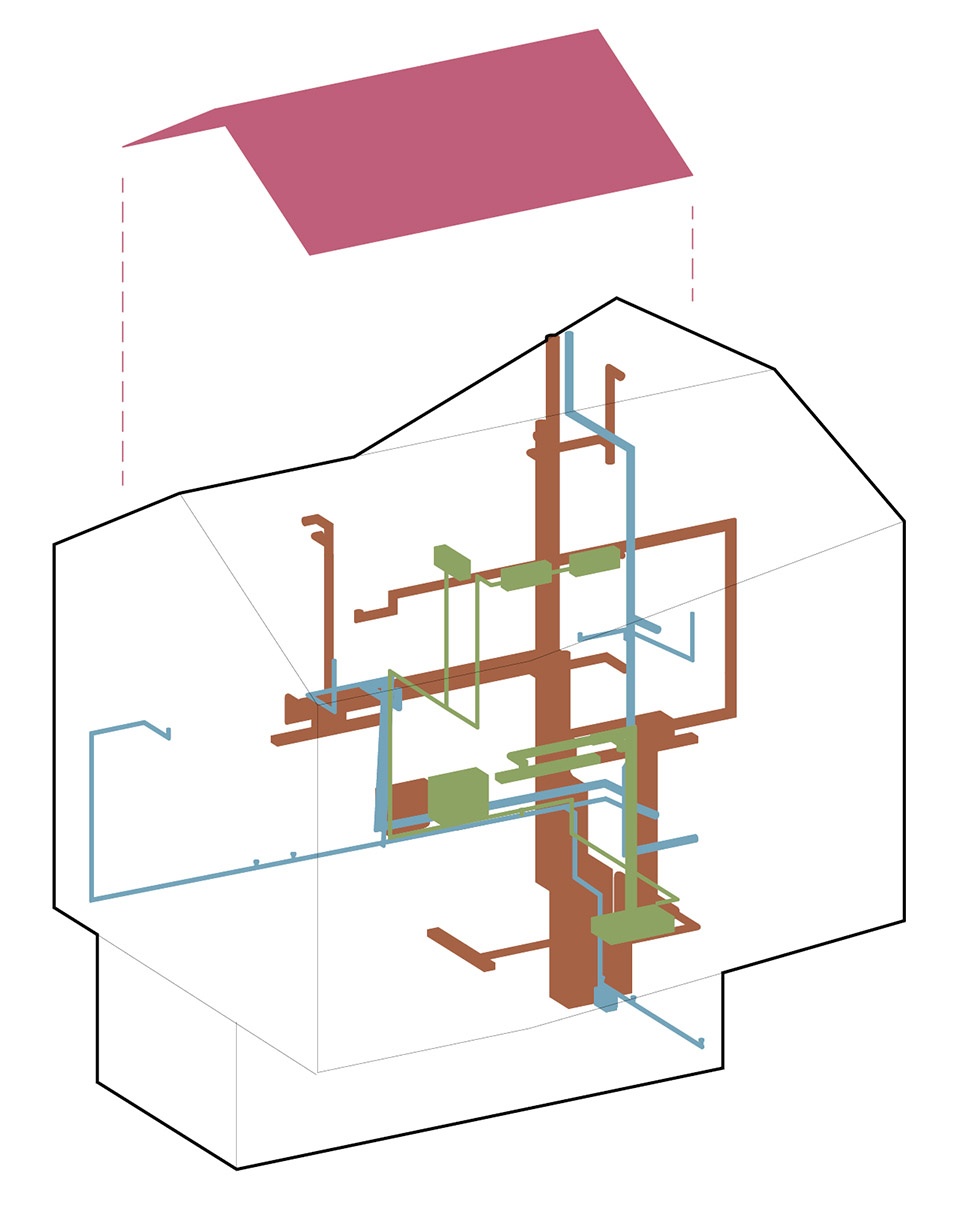
Maximizing energy efficiency was a key aspect of the assignment. The application of extra thermal insulation, a heat pump for general heating combined with localized air conditioning and a heat recovery ventilation system ensure comfort with minimal energy consumption. Twenty-six solar panels, integrated flush into the roof, make the house produce far more energy than needed. Apart from these utilities, heat infiltration from the outside and heat loss from the inside are mitigated by placing windows carefully in relation to the sun, while providing valuably framed views to the outside.
▼精准布置窗户来减少外部热量渗入,heat loss from the inside are mitigated by placing windows carefully ©Jeremy Piret
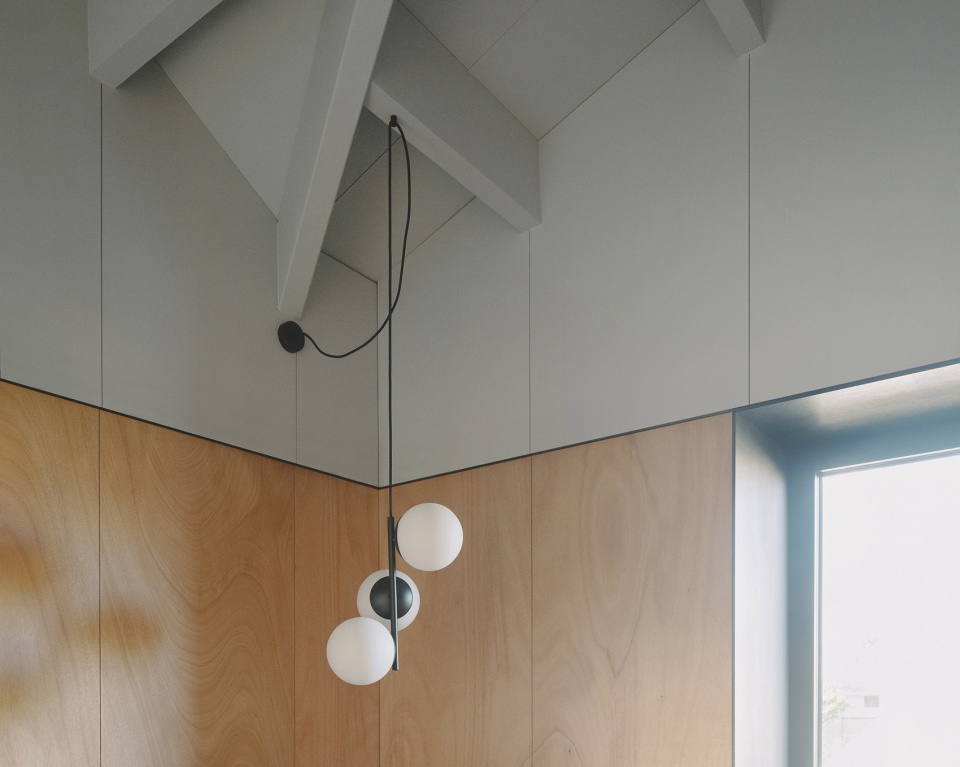
Foxhole住宅的五边形轮廓及其在场地中的布局,对其与周边环境的关系起着重要作用。面向住宅区一侧,建筑以传统斜屋顶造型呼应邻近住宅的小尺度环境;而在面向开阔景观的一侧,建筑轮廓则更具非凡个性,与开放自然的环境形成呼应与对话。
The pentagonal shape of the Foxhole combined with its position on the plot plays a significant role in its relationship with the surroundings. On the side of the residential area, the house embraces the shape of a traditional pitched roof, integrating with the smaller scale of the neighboring buildings. Towards the open landscape, the structure presents a more unconventional silhouette, engaging with its open environment.
▼模型,model ©Studio Vincent Architecture
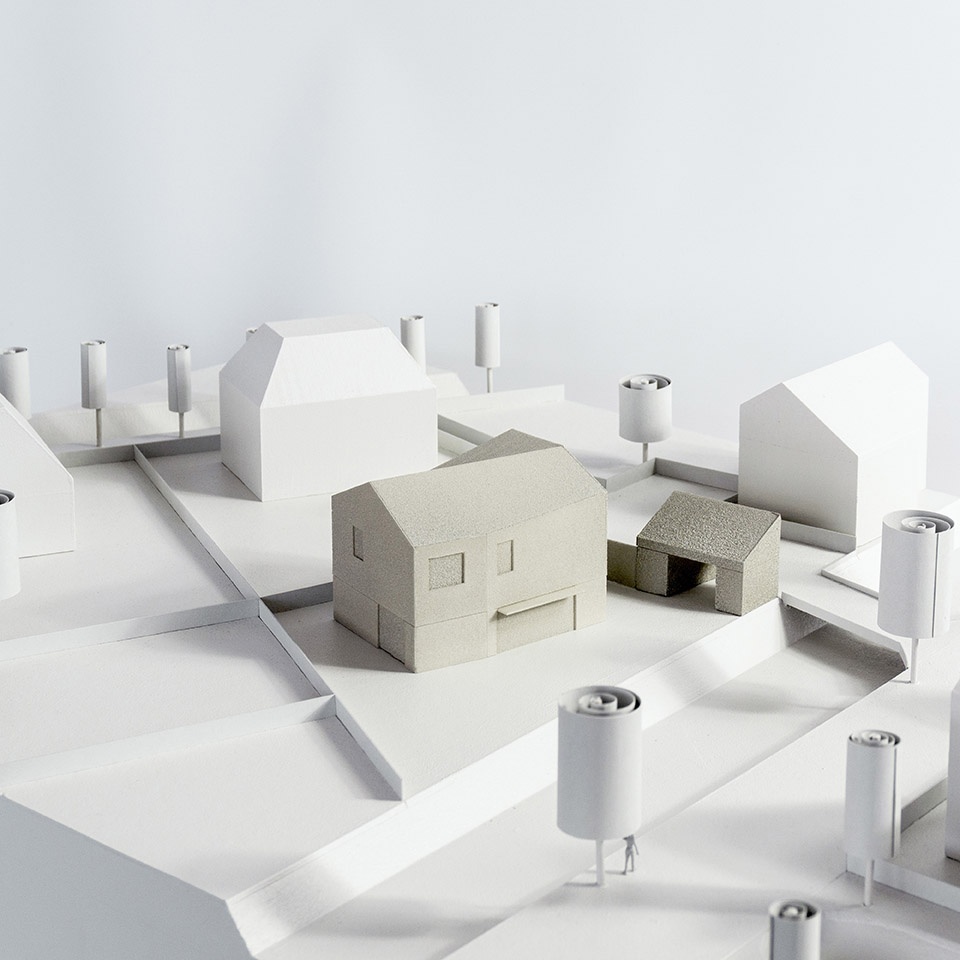
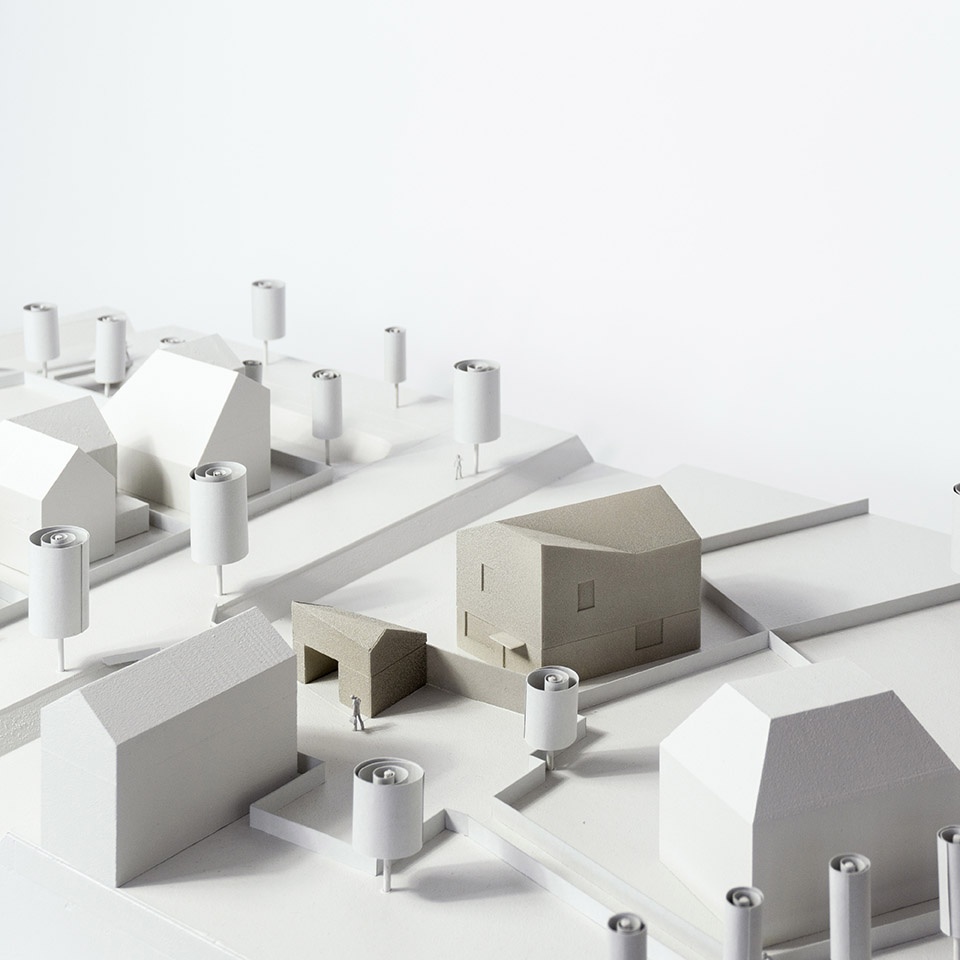
▼场地区位,site location ©Studio Vincent Architecture
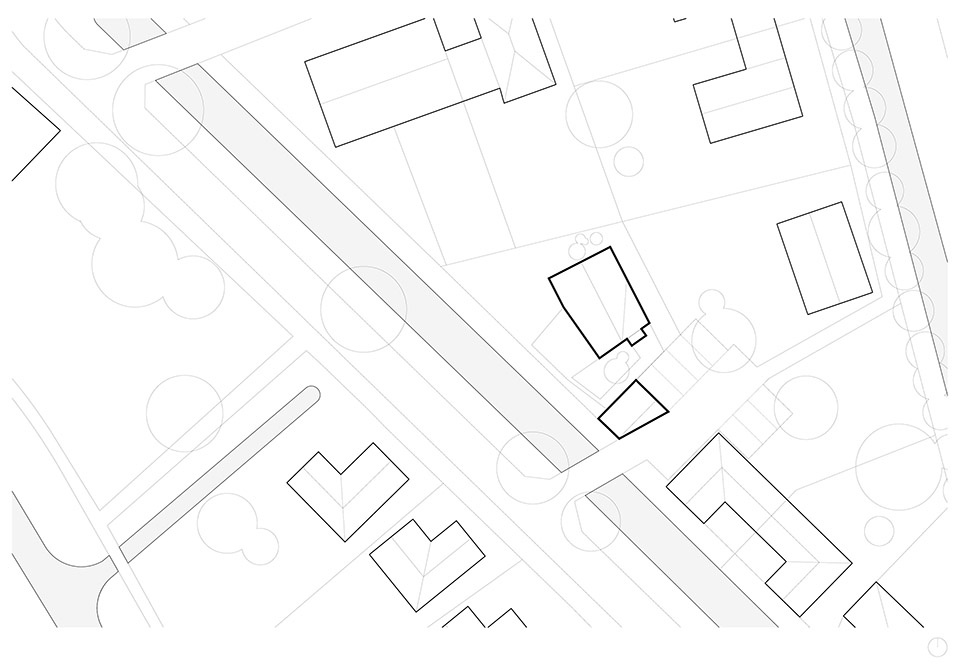
▼场地平面,site plan ©Studio Vincent Architecture
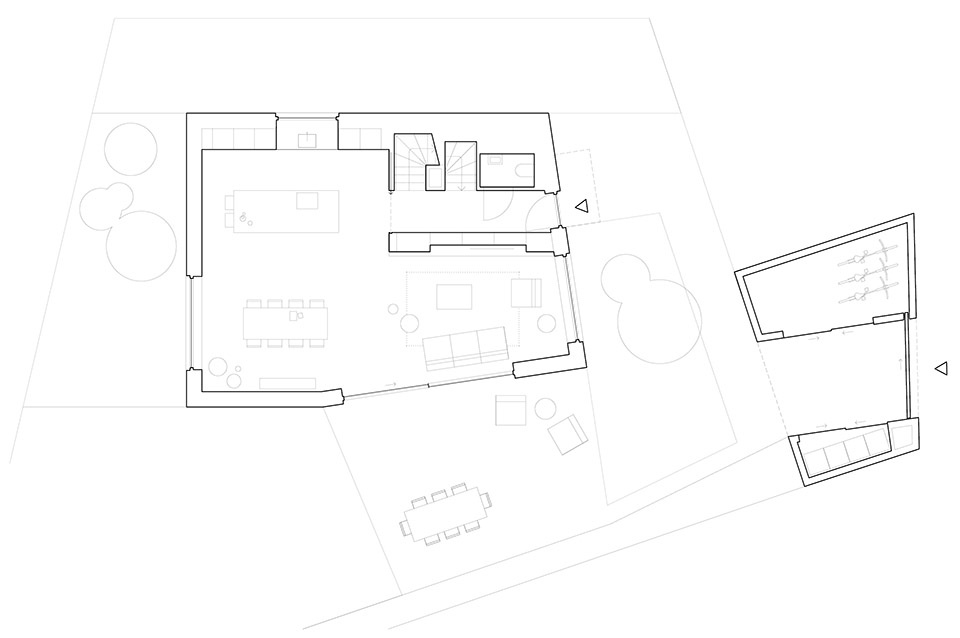
▼地下室平面,basement plan ©Studio Vincent Architecture
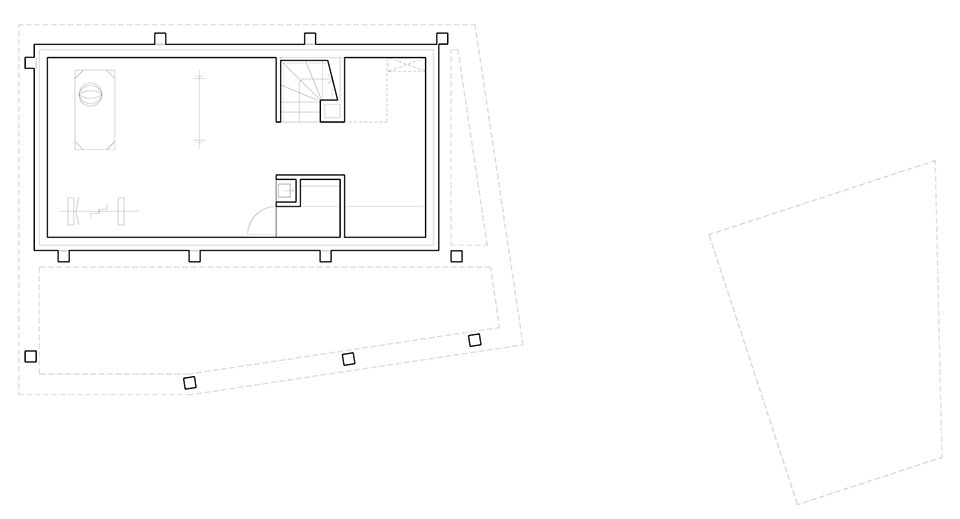
▼一层平面,ground floor plan ©Studio Vincent Architecture
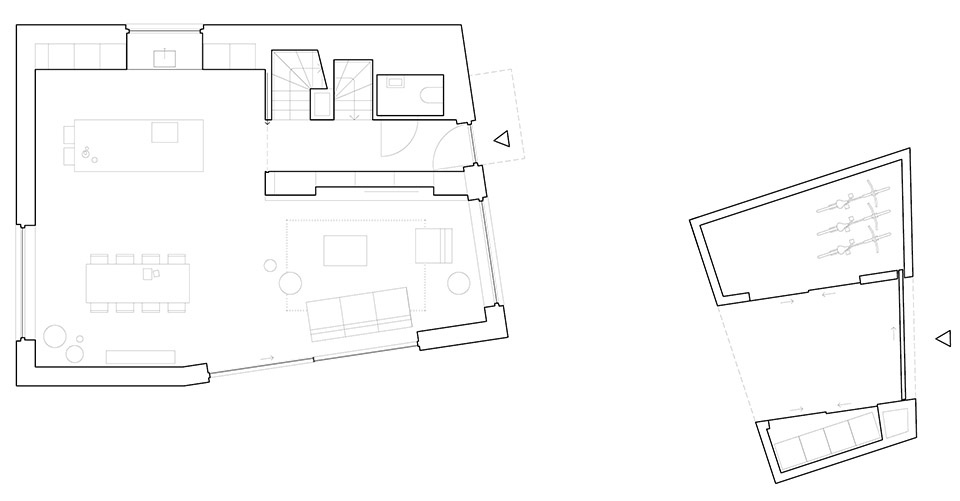
▼二层平面,first floor plan ©Studio Vincent Architecture
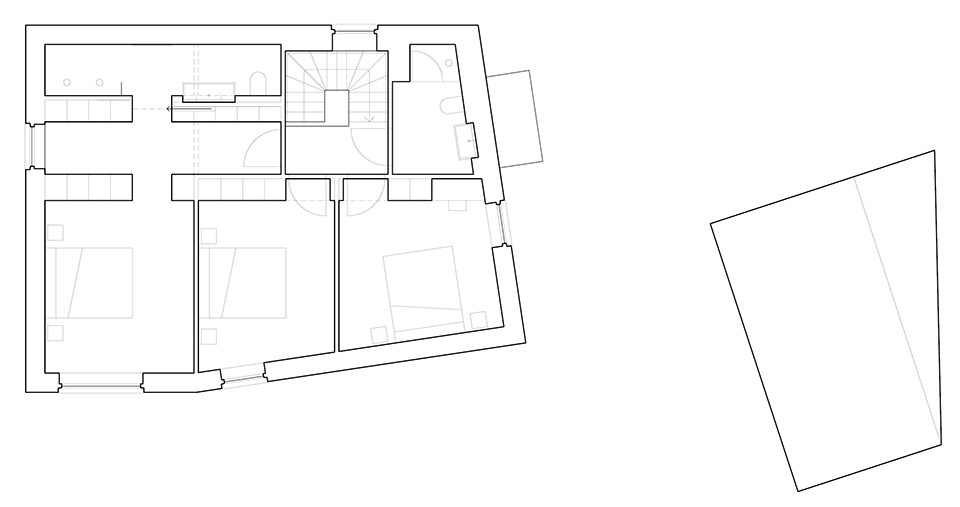
▼屋顶平面,roof plan ©Studio Vincent Architecture
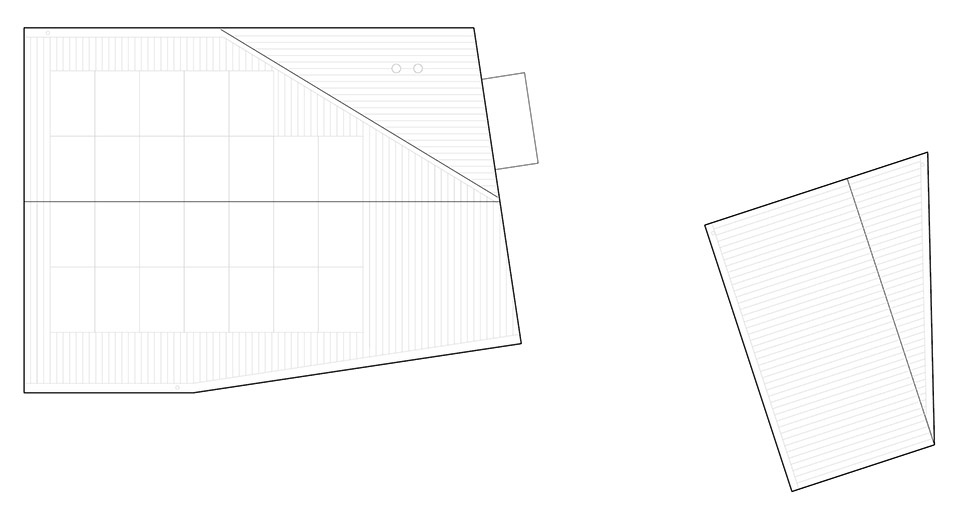
▼北立面,North elevation ©Studio Vincent Architecture
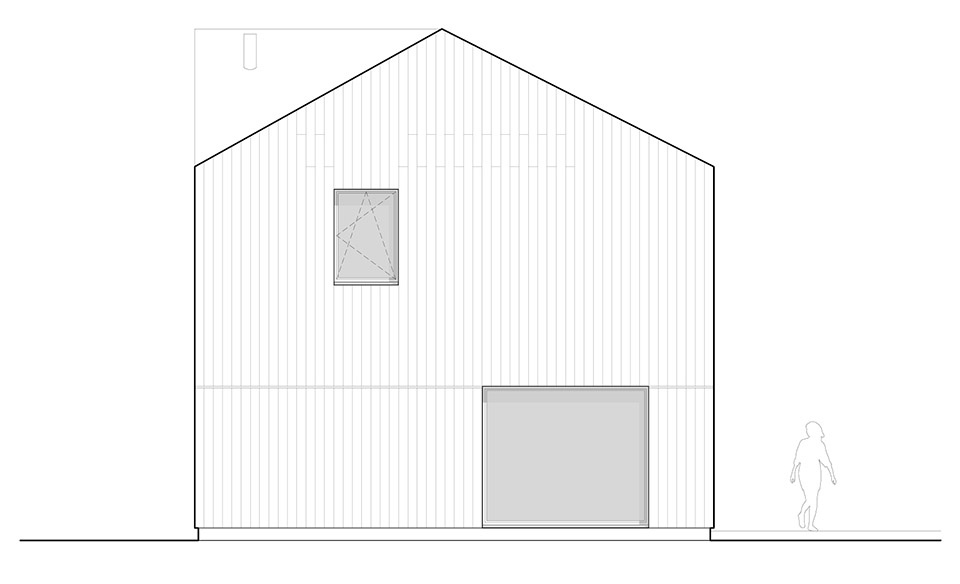
▼东立面,East elevation ©Studio Vincent Architecture
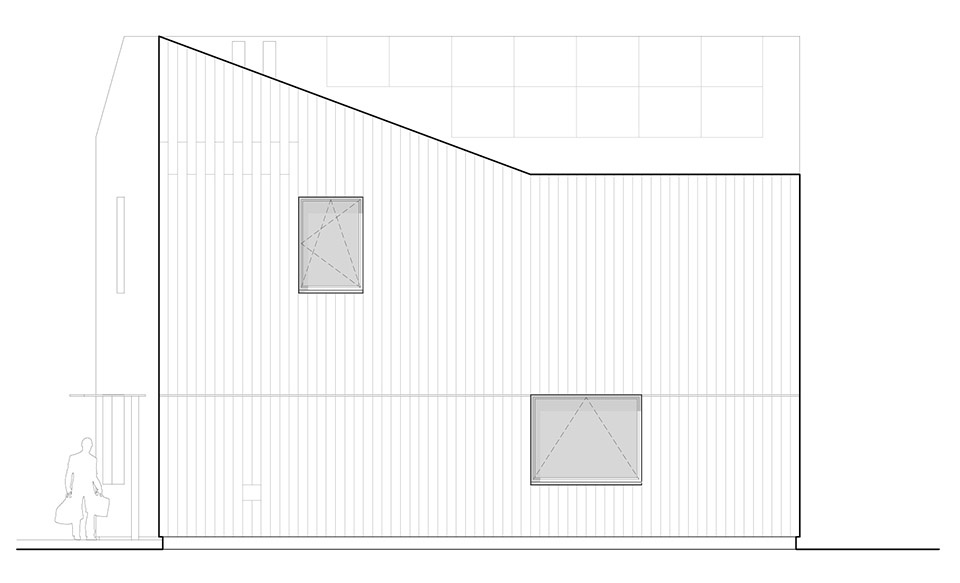
▼南立面,South elevation ©Studio Vincent Architecture
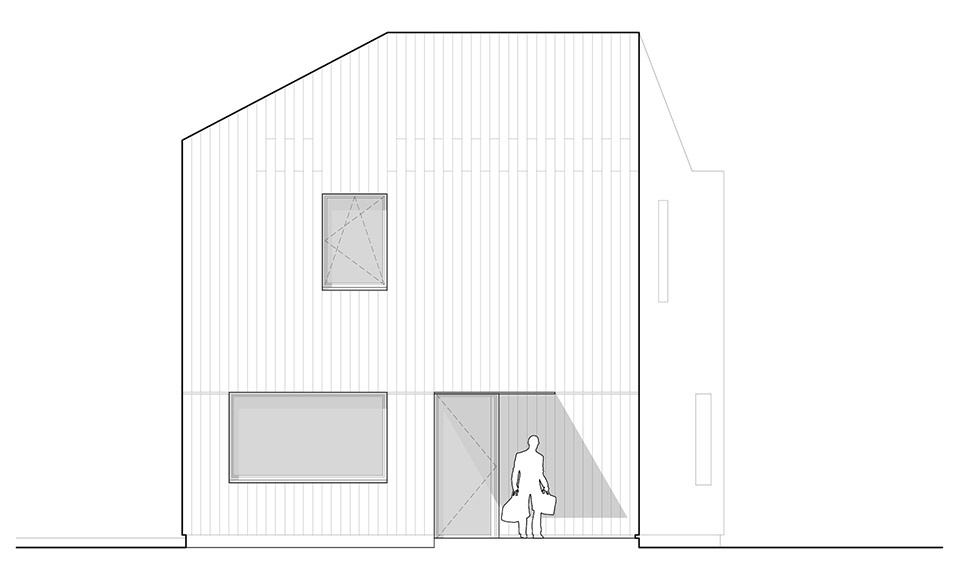
▼西立面,West elevation ©Studio Vincent Architecture
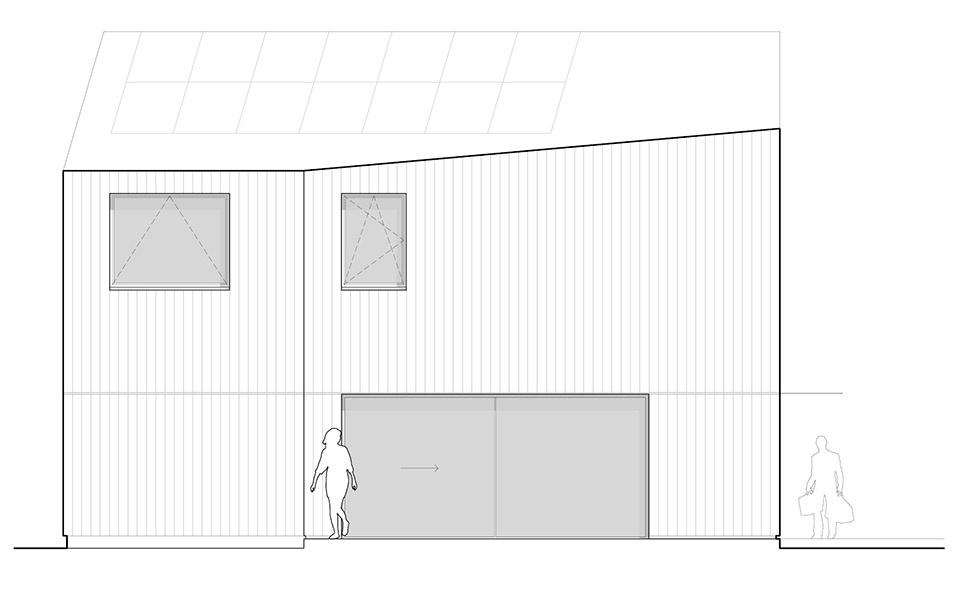
▼剖面,Section ©Studio Vincent Architecture
