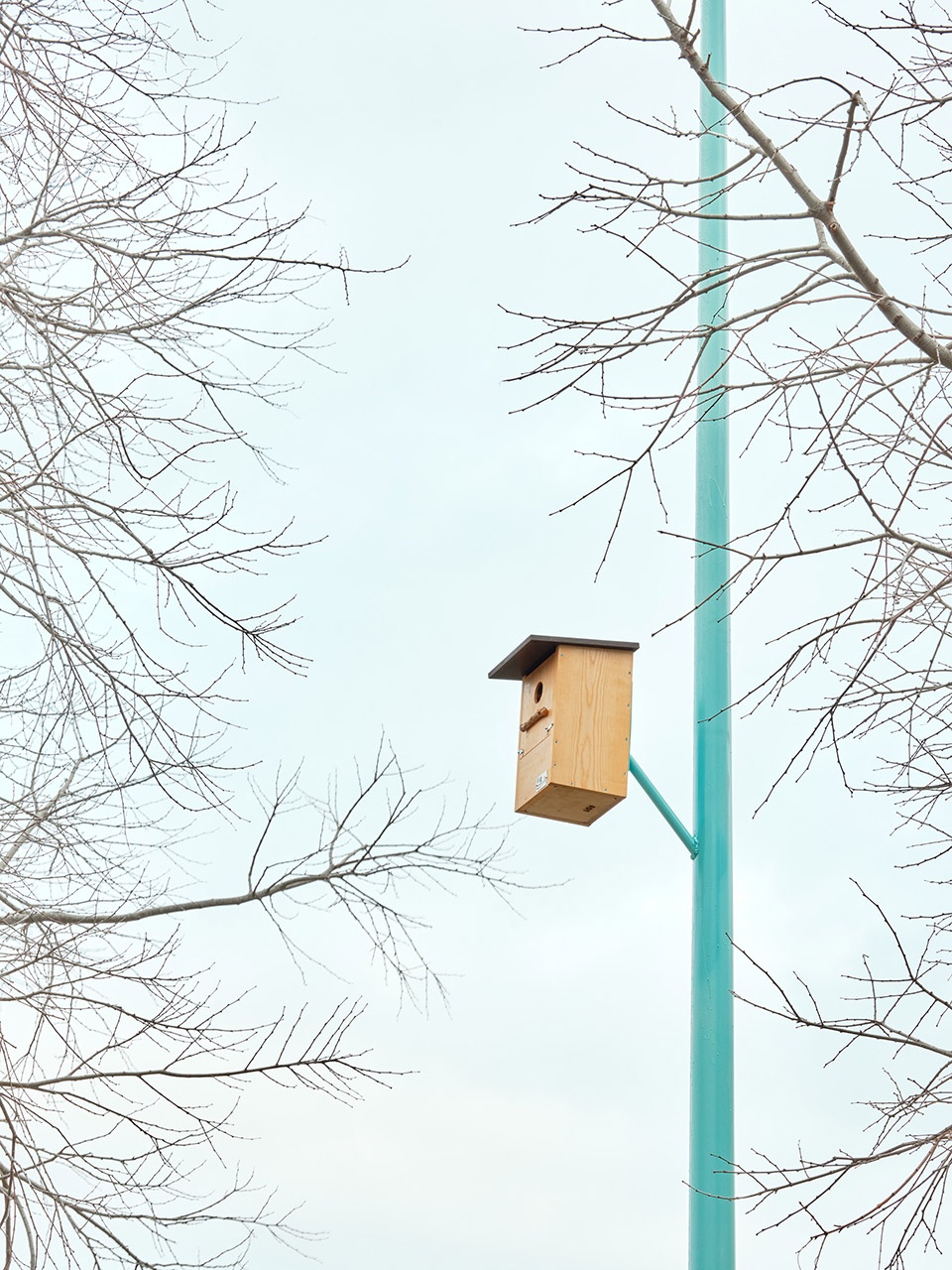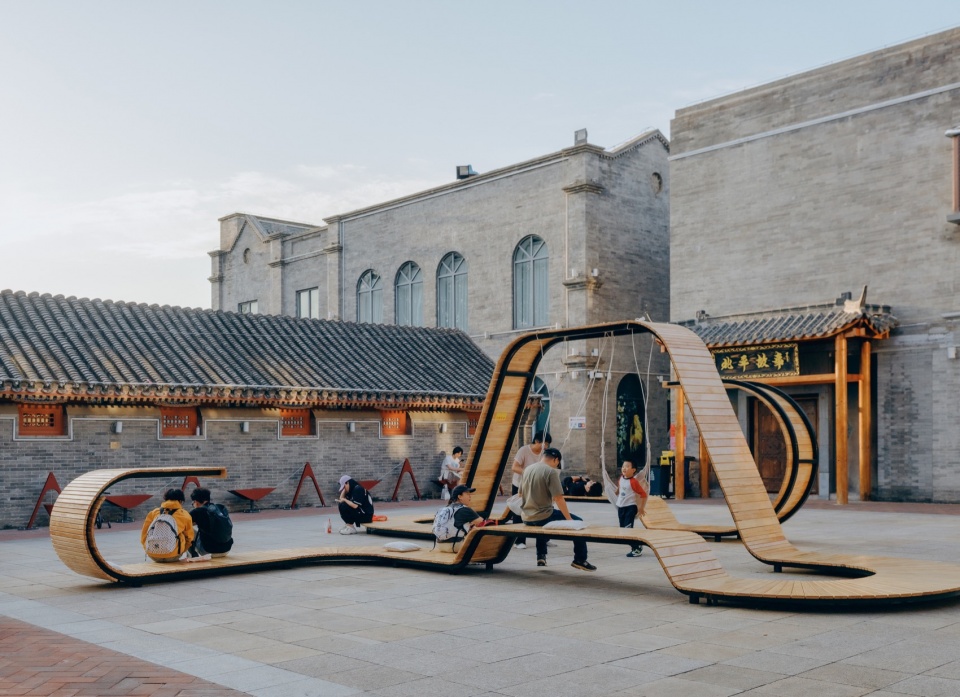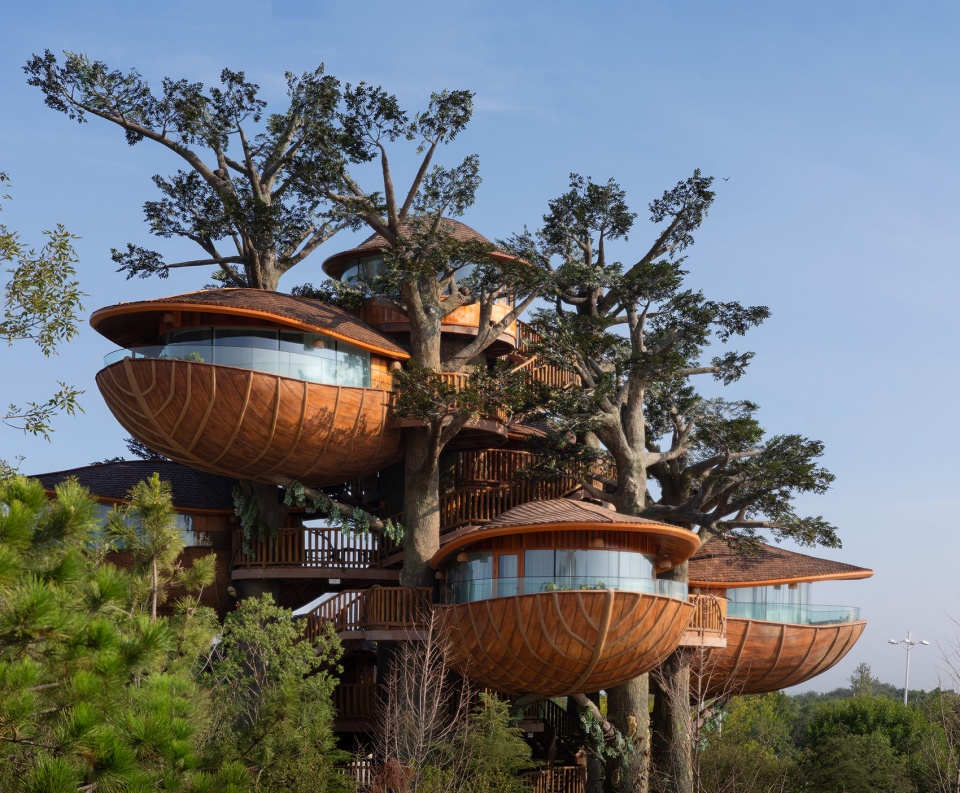

最初,该场地被设想为一个公园,为人们提供通往 Vía Verde del Carrilet(一条受欢迎的徒步路线)的入口。然而,随着时间的推移,它逐渐演变为一个停车场,并设有一个半隐蔽的市政烧烤区。在特殊场合,当地居民会在这里组织集体聚餐,使这个被忽视的角落暂时焕发生机。这种自发的、充满温情的社区活动,深深启发了h3o architects的设计理念。
Initially conceived as a park providing access to Vía Verde del Carrilet —a popular hiking route—it gradually turned into aparking lot with a semi-hidden municipal barbecue. On special occasions, this neglected corner would come to life through community meals organized by locals. This spontaneous and convivial activity deeply inspired the design by h3o architects.
▼烧烤屋概览, overview of the barbecue zone ©José Hevia
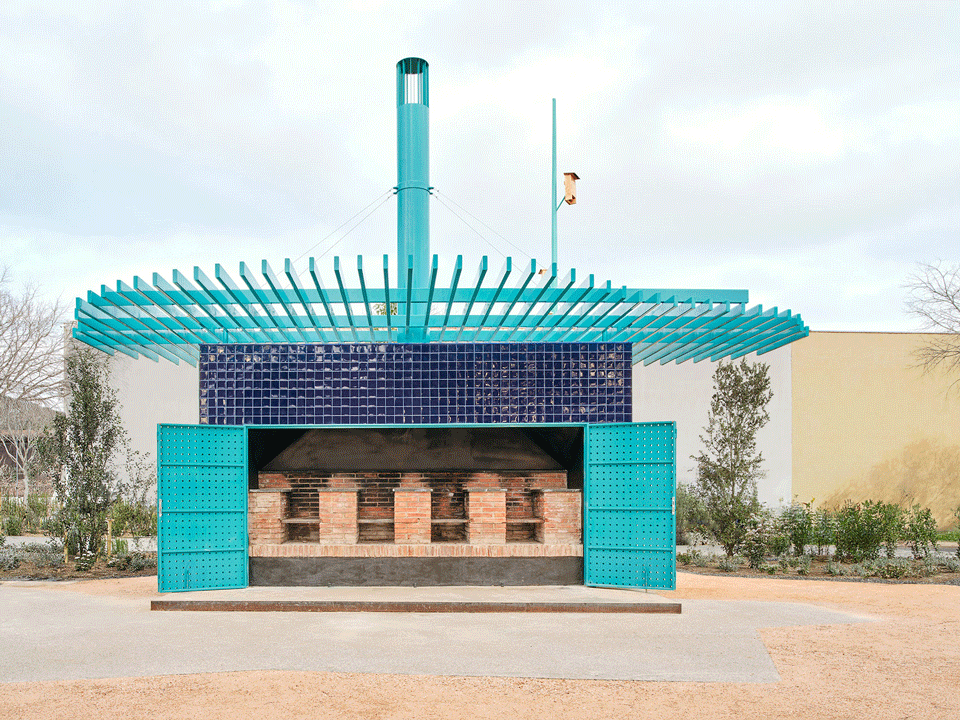
“在地中海文化中,集体餐饮一直是社区身份和社会凝聚力的核心支柱。无论是当地节庆期间的街头晚宴、二月与朋友共享的 calçotada(洋葱烧烤聚会)、周日烧烤,还是在公园里与同学一起吹灭生日蜡烛,这些都是通过美食建立社区纽带的重要时刻。”——h3o architects 的三位建筑师 Adrià Orriols、Joan Gener 和 Miquel Ruiz 如是说
“Collective meals have always been a central pillar of community identity and social cohesion in our Mediterranean culture.Street dinners during local festivals, calçotades with friends in February, Sunday barbecues, or blowing out birthday candles with classmates in a park—these are all moments that foster community through food,” highlight Adrià Orriols, Joan Gener, and MiquelRuiz of h3o architects.
▼对“社区”概念的全新诠释,reimagining the concept of community ©José Hevia
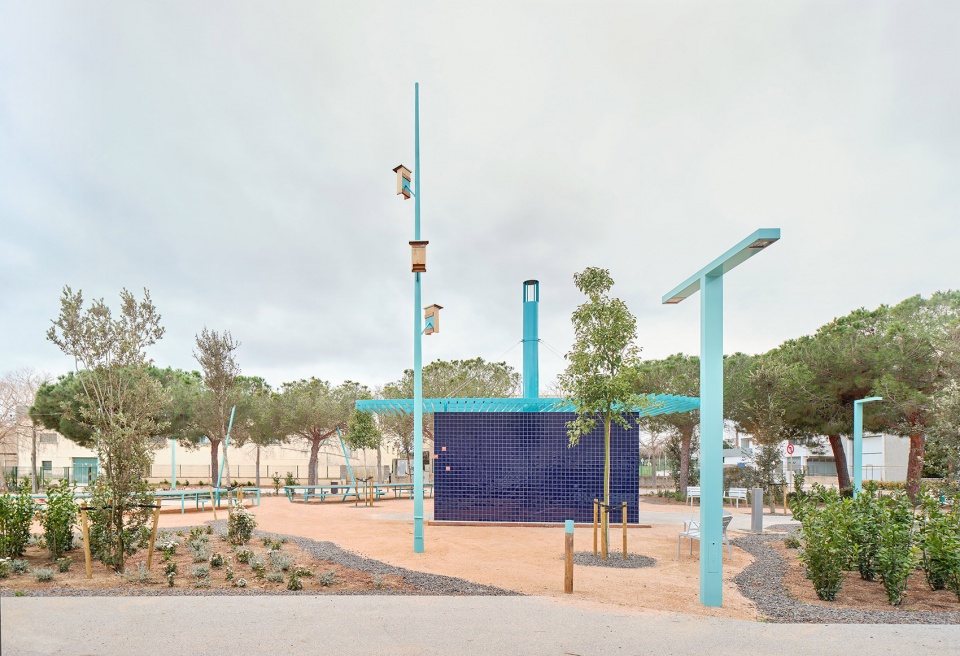
▼烧烤屋外观, barbecue zone facade ©José Hevia
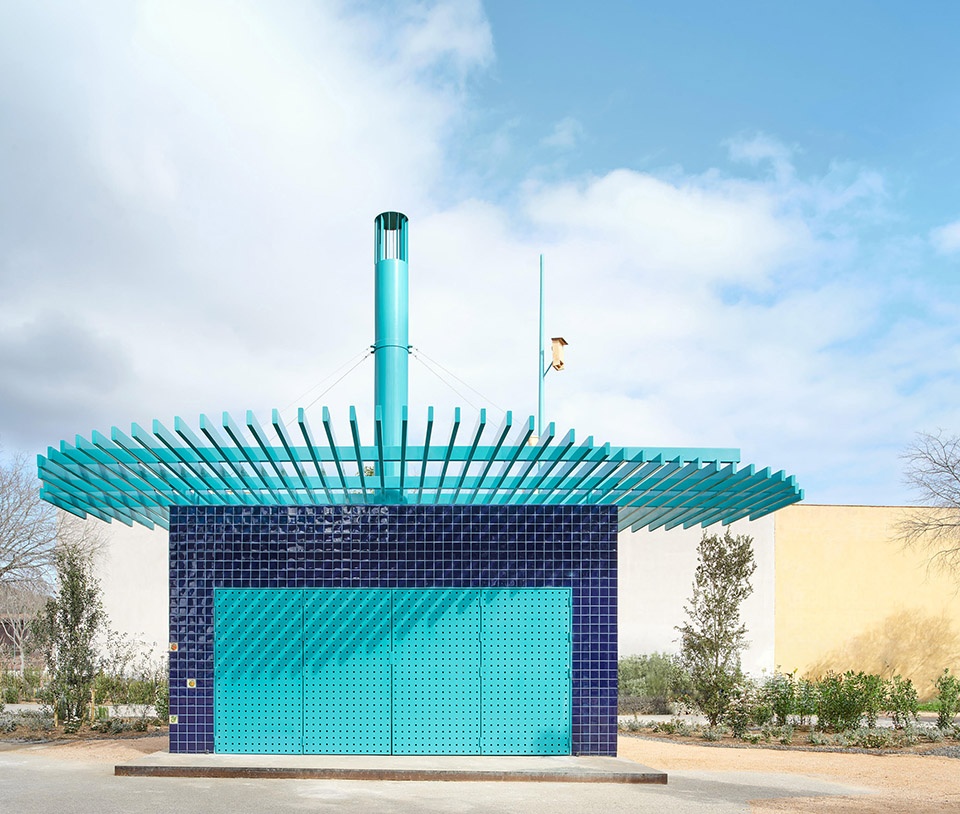
▼烧烤屋外观, barbecue zone facade ©José Hevia
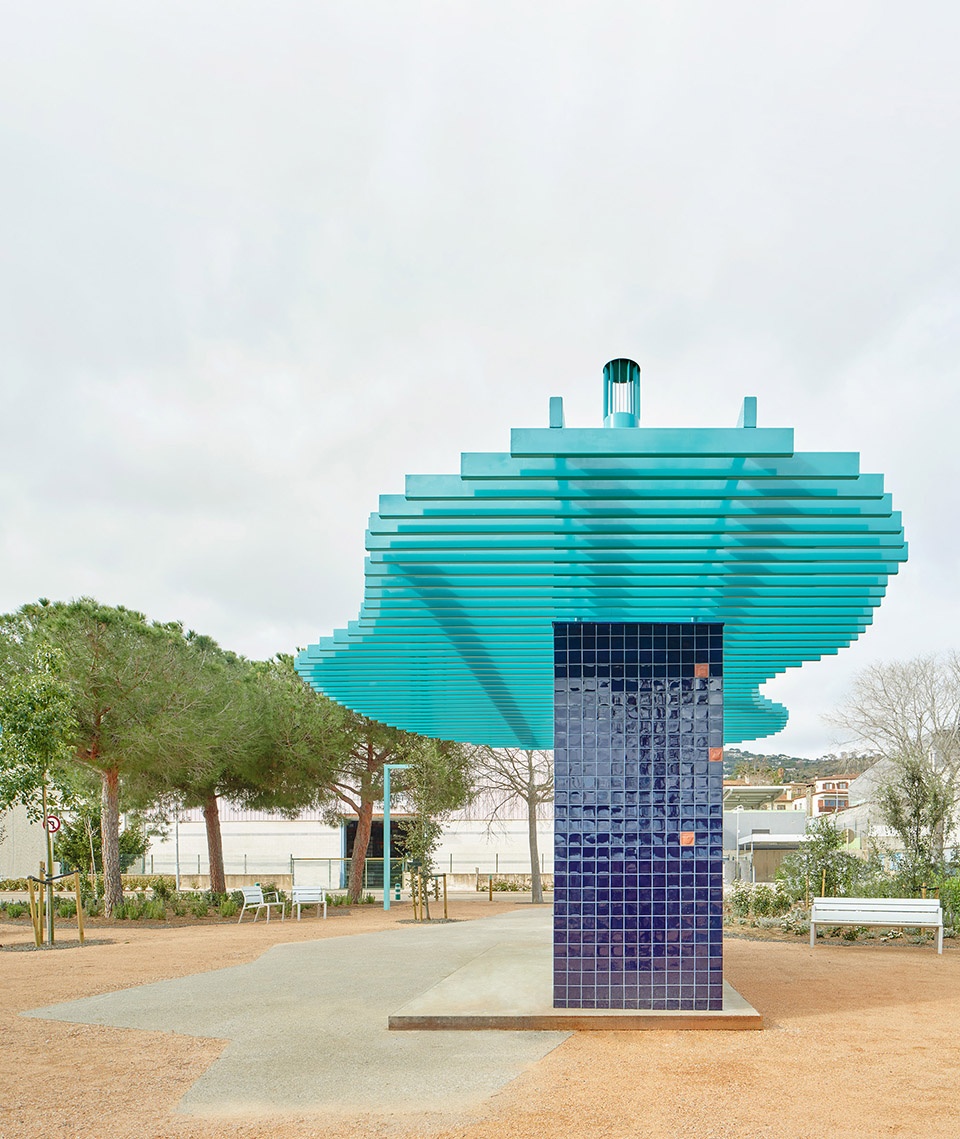
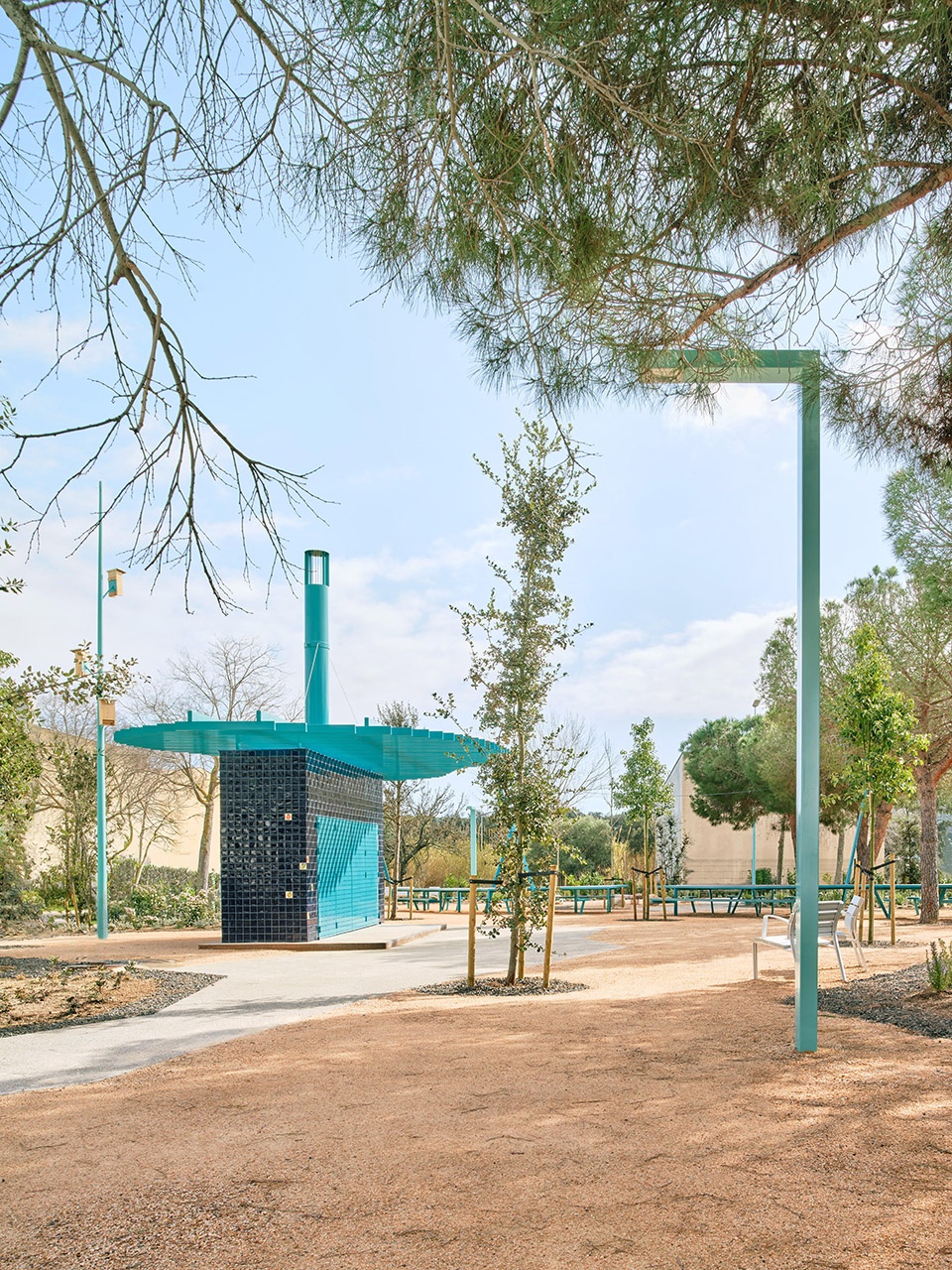
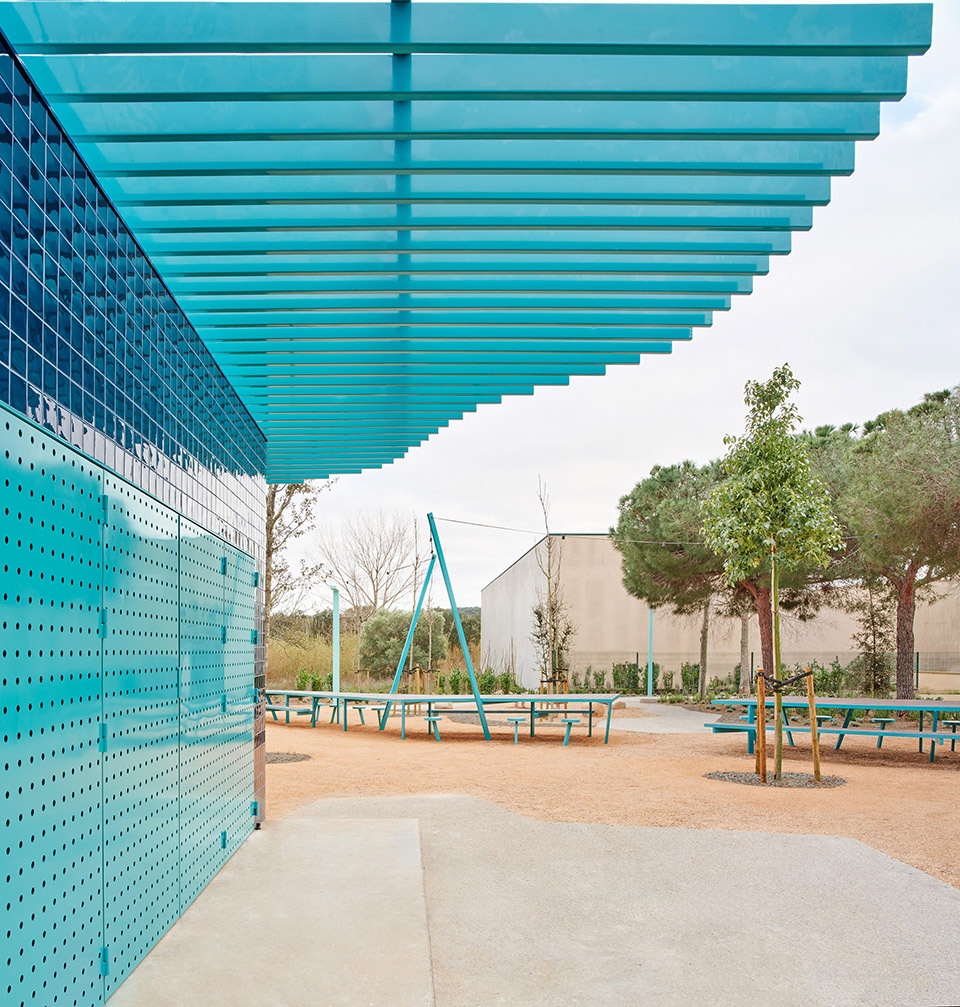
该项目的核心理念是将集体用餐视为激活公共空间的社交元素,并围绕三大关键设计展开:雕塑感十足的烧烤区、一张可容纳50人的大型之字形长桌,以及对周边环境的自然化改造。项目旨在提升和庆祝这一具有象征意义的社区聚会场所。
The studio’s primary inspiration was to understand collective meals as a social and revitalising element of public spaces. With three key ideas—a sculptural barbecue, a large zigzagging table seating up to 50 people, and the renaturalisation of the surroundings— the project seeks to elevate and celebrate this symbolic gathering place for the neighbourhood.
▼大型之字形长桌,a large zigzagging table seating ©José Hevia
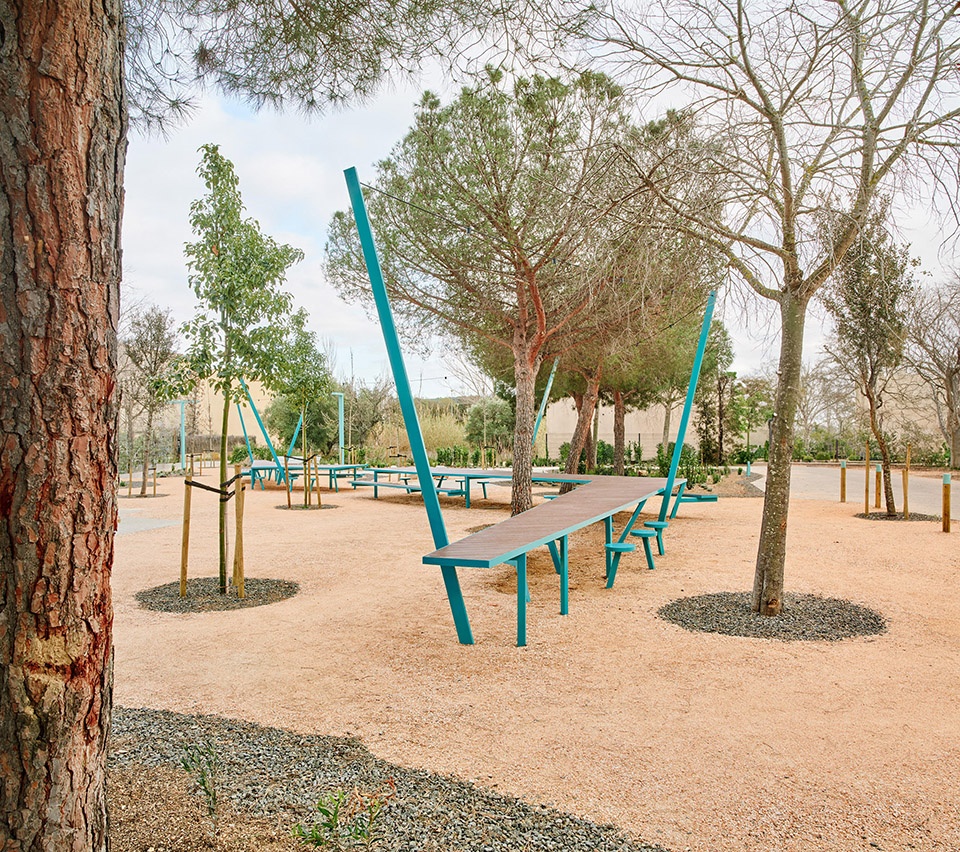
▼之字形长桌,a zigzagging table seating ©José Hevia
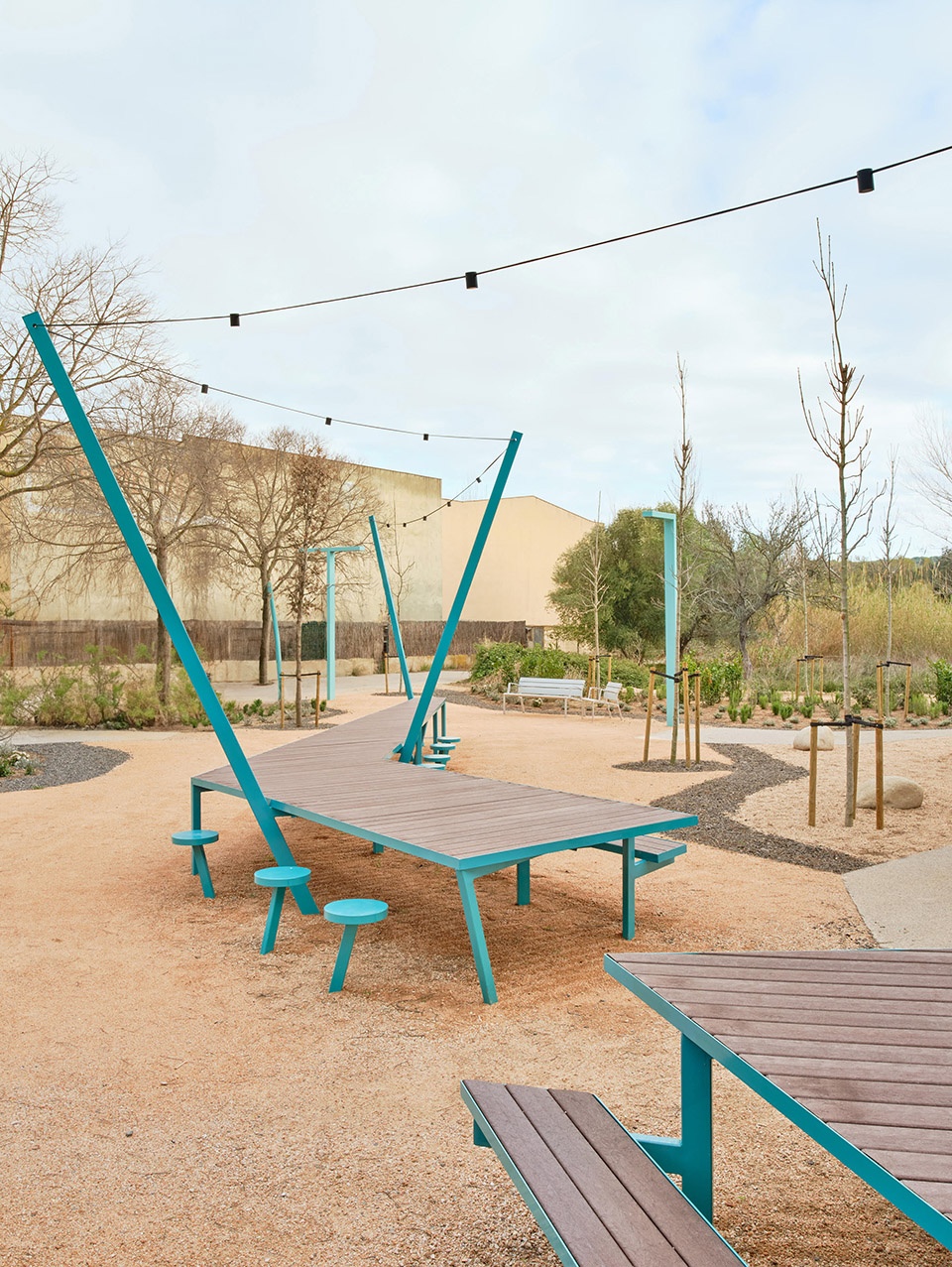
改造后的烧烤区成为广场的核心焦点,赋予整个空间独特的视觉特征。原有的烤架经过修复并被凸显,以蓝色瓷砖和陶瓷细节装饰,为广场带来了典型的地中海色彩。此外,两个新增元素也颇为吸睛:一座遮阳棚(pergola-pamela),其有机形态为烧烤区提供遮阴,同时顶部设有烟囱,使其成为远处可见的地标。
The renovation transforms the original barbecue into the centrepiece of the plaza, conferring its own distinctive character tothe entire square. Restored and visually emphasised, the grill is clad in blue tiles and ceramic details that bring Mediterranean hues to the square. Two new elements also stand out: a pergola-pamela with an organic design that provides shade for those cooking, topped by a chimney that makes the barbecue a landmark visible from afar.
▼以蓝色瓷砖和陶瓷细节装饰,clad in blue tiles and ceramic details ©José Hevia
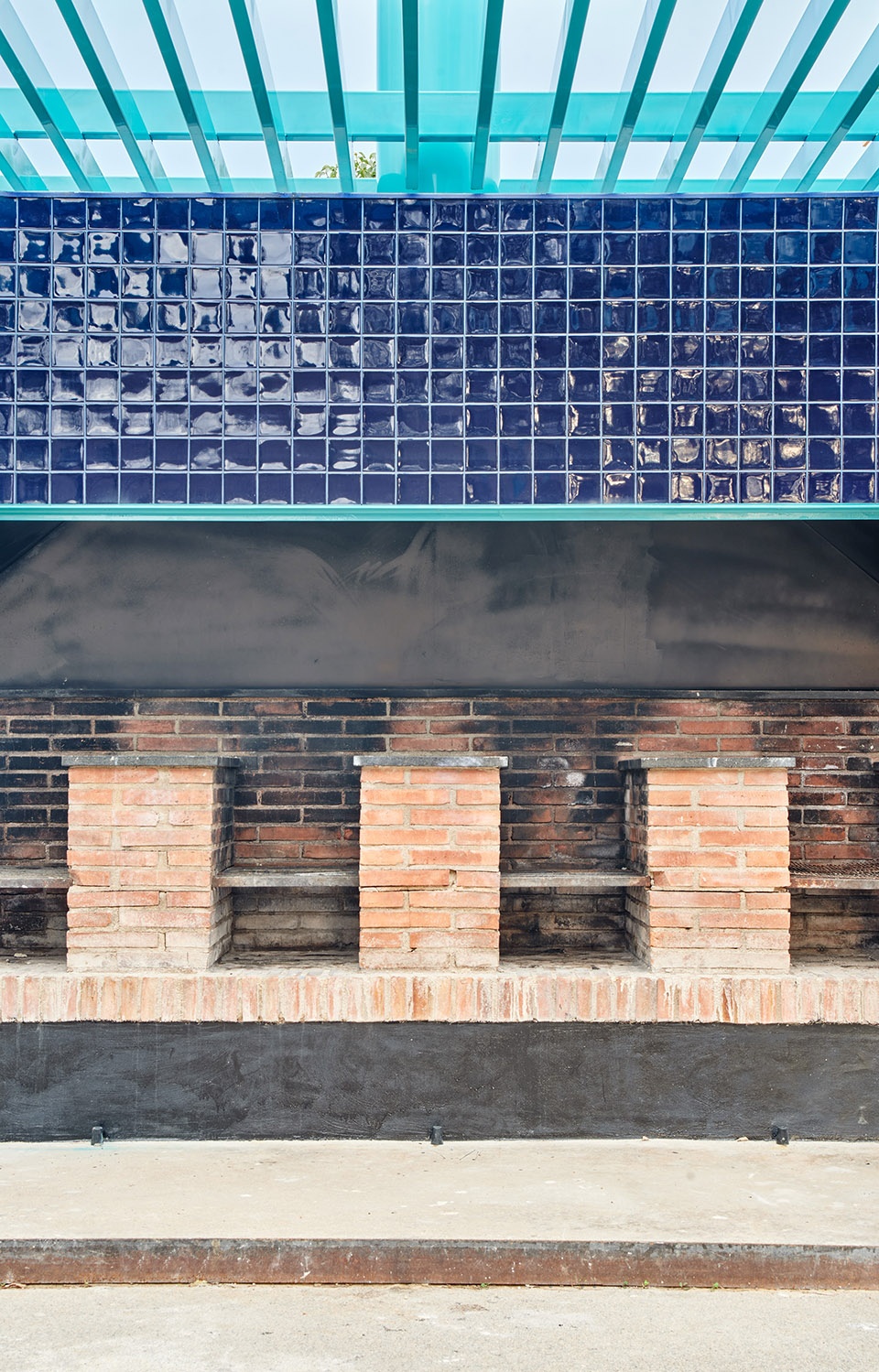
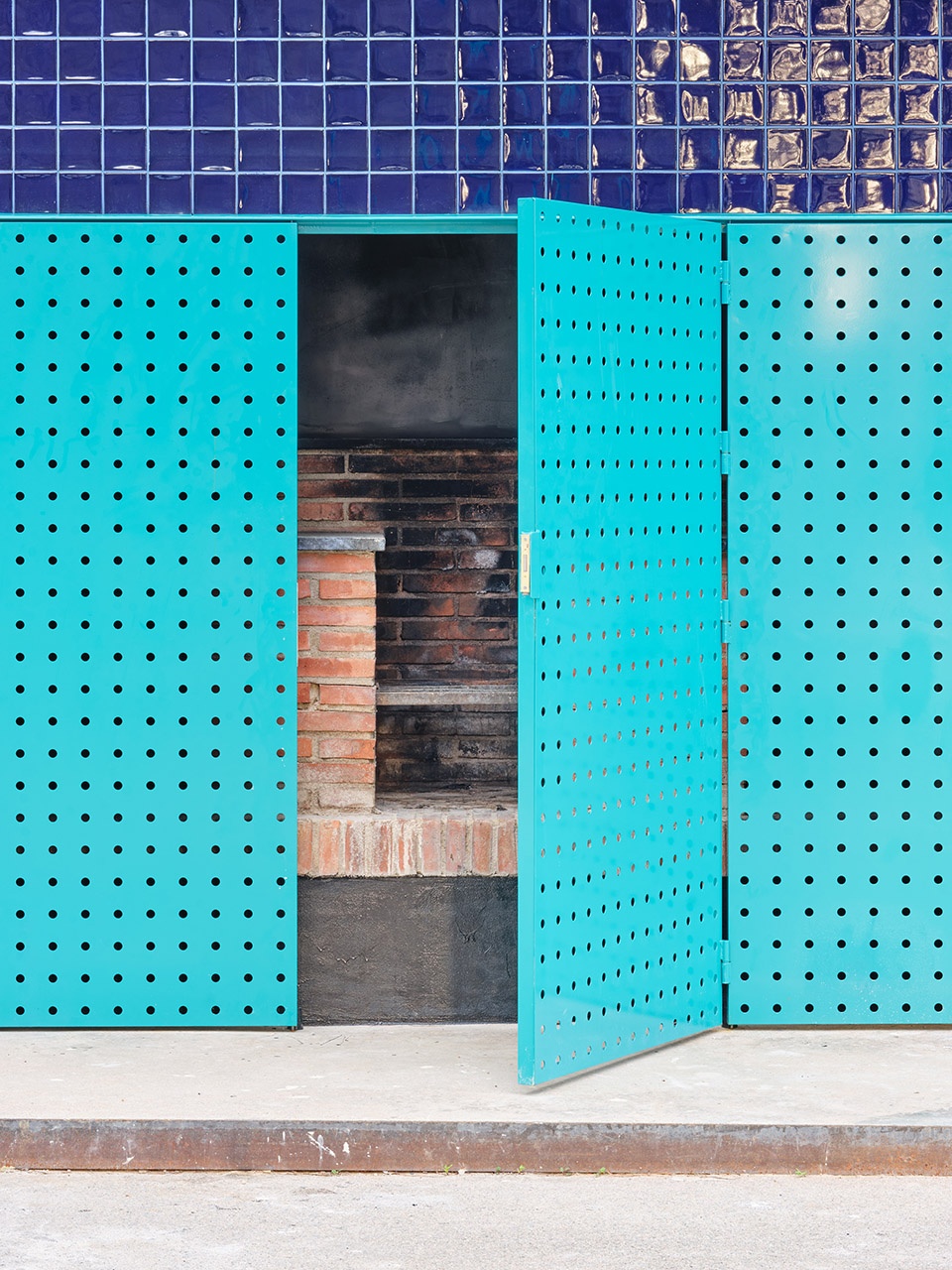
▼为广场带来了典型的地中海色彩,bring Mediterranean hues to the square ©José Hevia
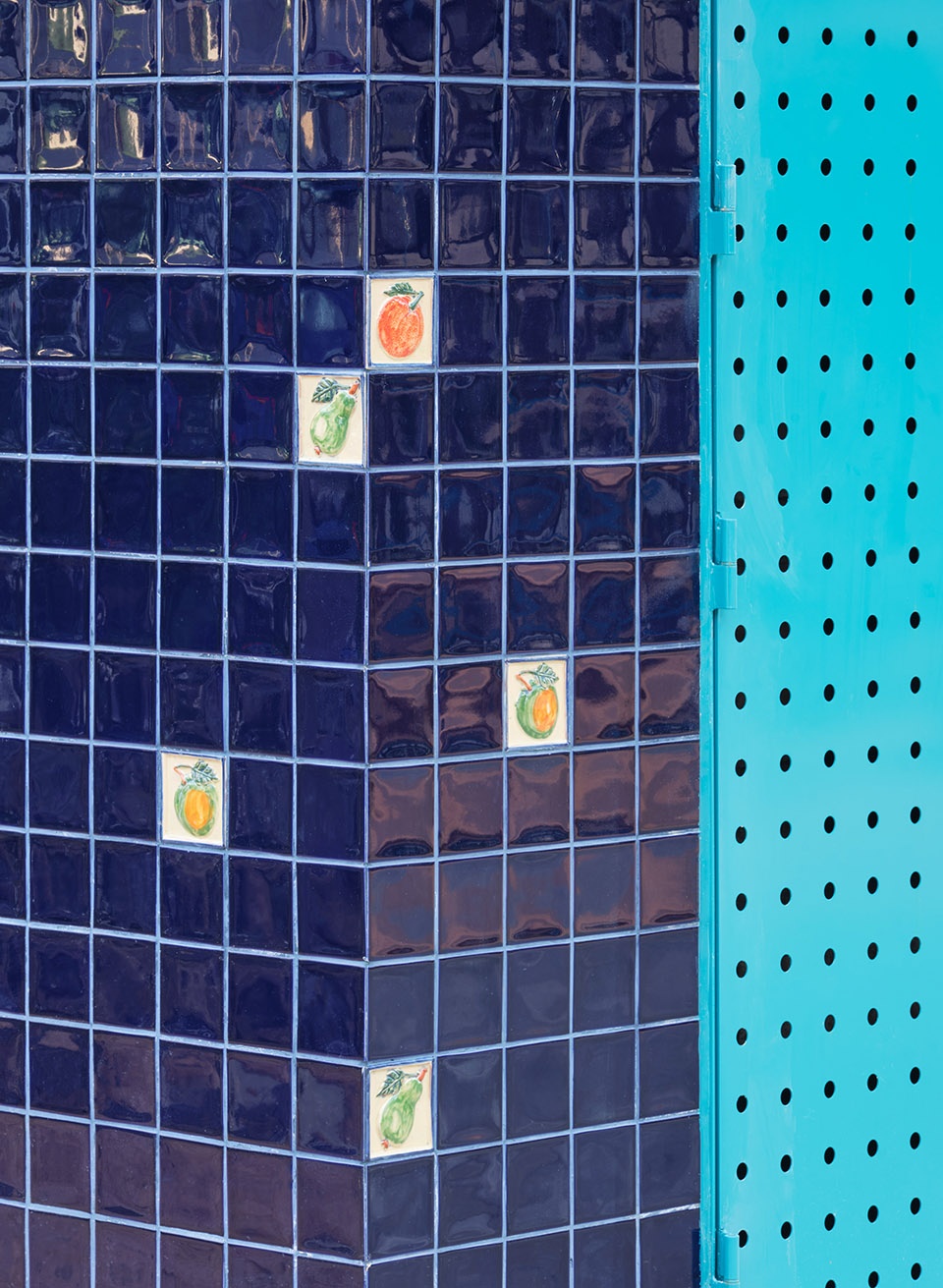
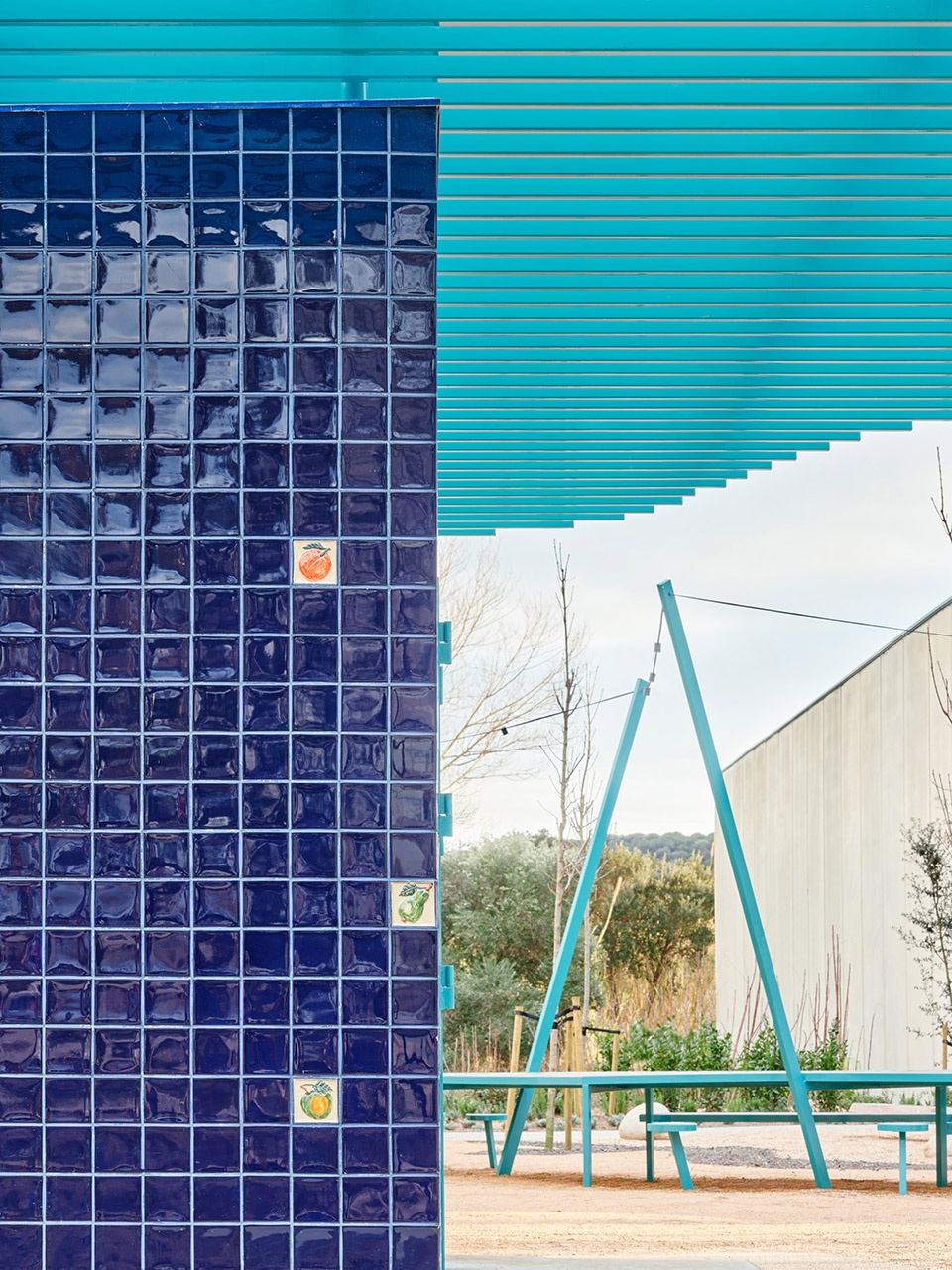
▼顶部设有烟囱,topped by a chimney ©José Hevia
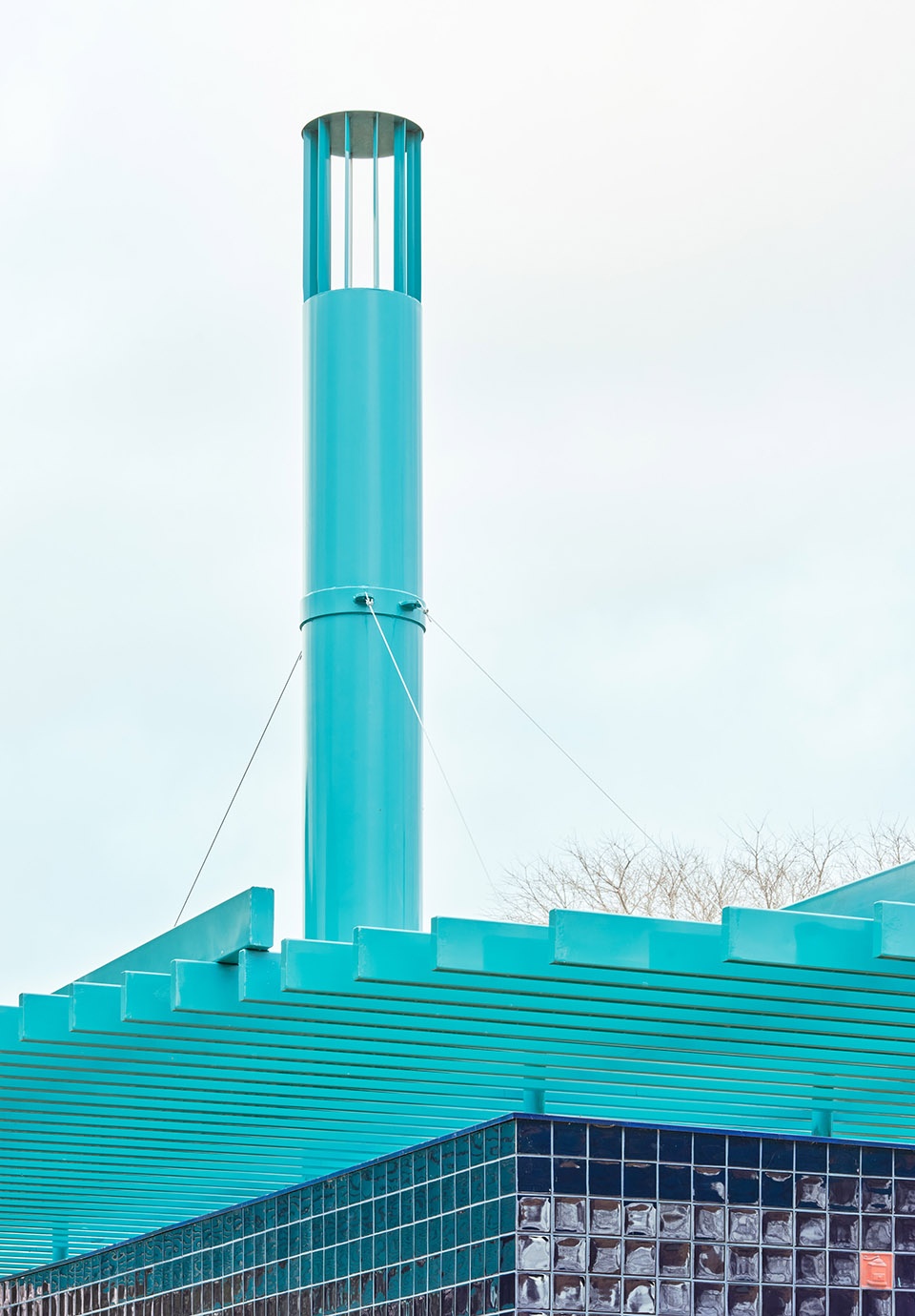
另一个亮点是那张蜿蜒曲折的长桌,巧妙穿插于广场的设计之中。这张桌子可容纳多达50人,鼓励人们在自然氛围中互动交流,同时空出的部分区域确保了空间的灵活性和无障碍可达性,使其适应不同的社交场景和需求。
Another highlight of the project is the long, zigzagging table that meanders and intertwines between the Designed by the studio to accommodate up to 50 diners, this table encourages socialisation and communal dining in a naturalisedatmosphere. Additionally, it offers flexibility and accessibility through empty spaces, allowing it to adapt to different situations and needs.
▼蜿蜒曲折的长桌,zigzagging table ©José Hevia
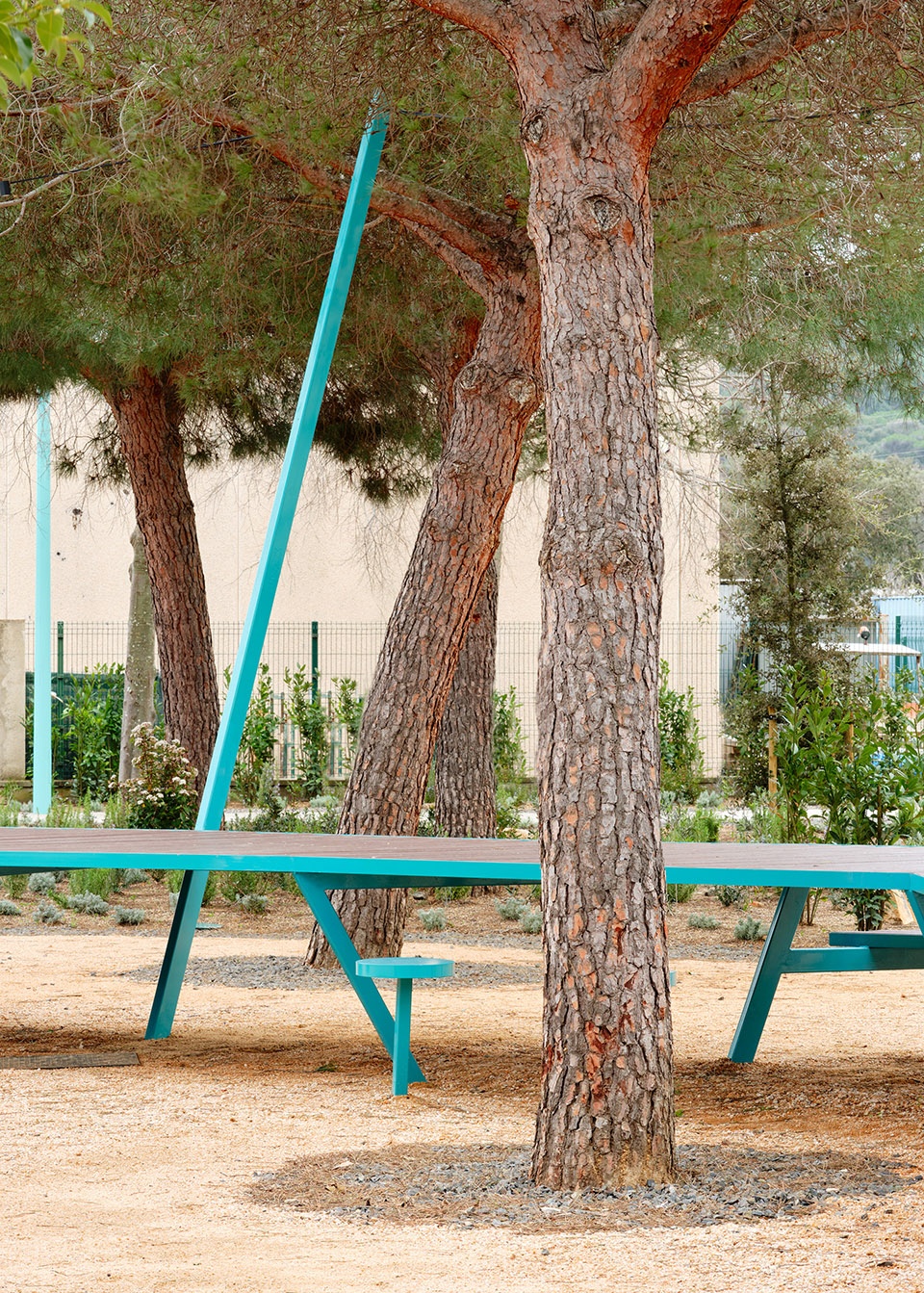
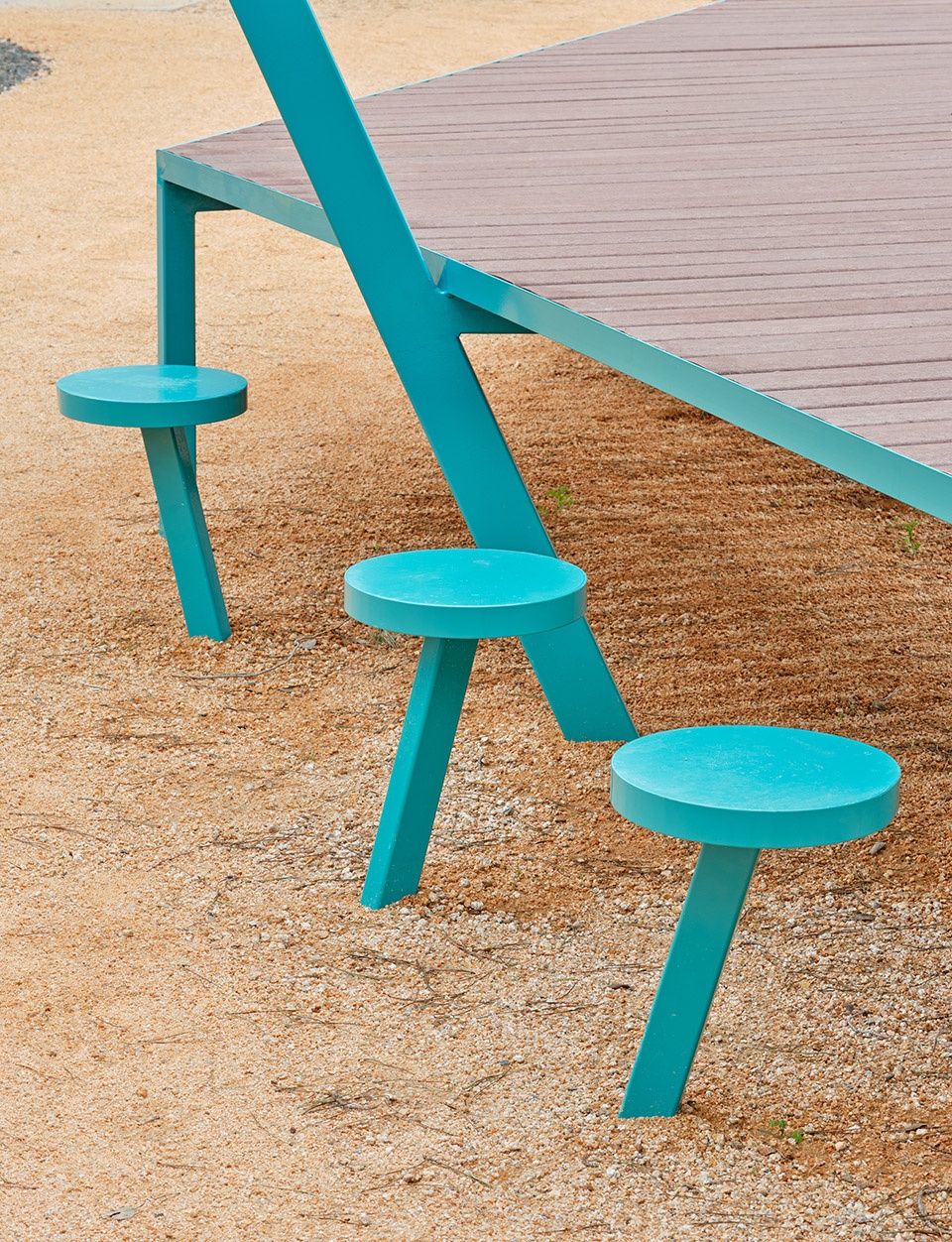
这个项目的目标不仅仅是改善社区聚会场所,更致力于通过生态再生对环境做出积极贡献。广场新增了景观层次,保留部分原有树木,并种植了适应当地气候的原生植物,其中包括有助于鸟类筑巢的树种,以及吸引授粉昆虫的开花植物。此外,不同尺寸的岩石点缀其中,为空间增添了几何韵律,与烧烤区的鲜明色彩形成对比,营造出丰富的自然景观。
Beyond improving a gathering place, the project also aims to make a positive contribution to the environment through a re-naturalisation process. A landscape dimension has been added to the plaza by preserving some existing trees and planting native vegetation. This includes species that promote bird nesting, along with flowering plants that encourage pollination. Rocks of various sizes add depth and robustness to the geometry of the space, while the colours of the barbecue contrast with the earthy tones of the rocks and vegetation.
▼不同尺寸的岩石点缀其中,rocks of various sizes add depth and robustness to the geometry of the space ©José Hevia
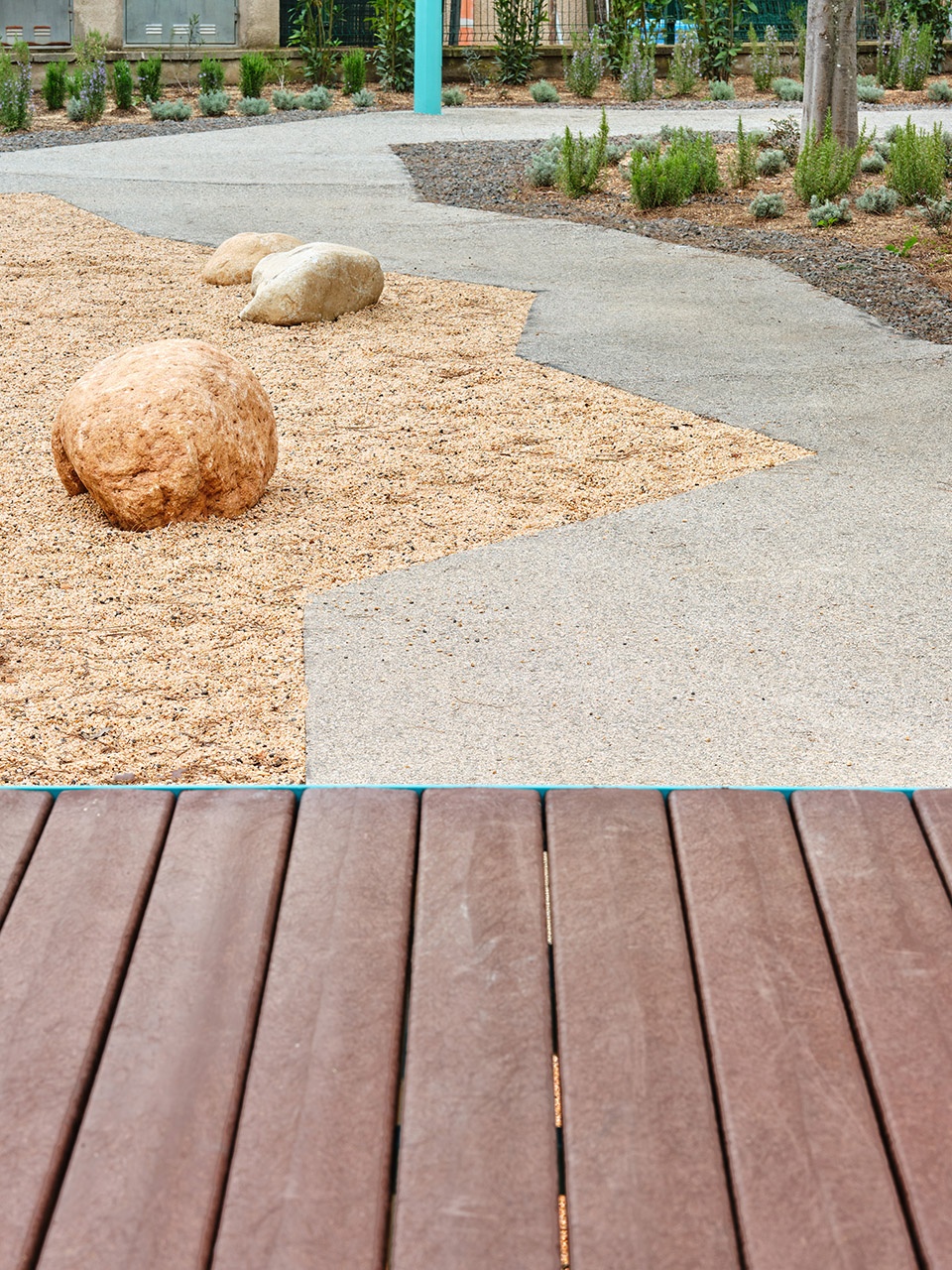
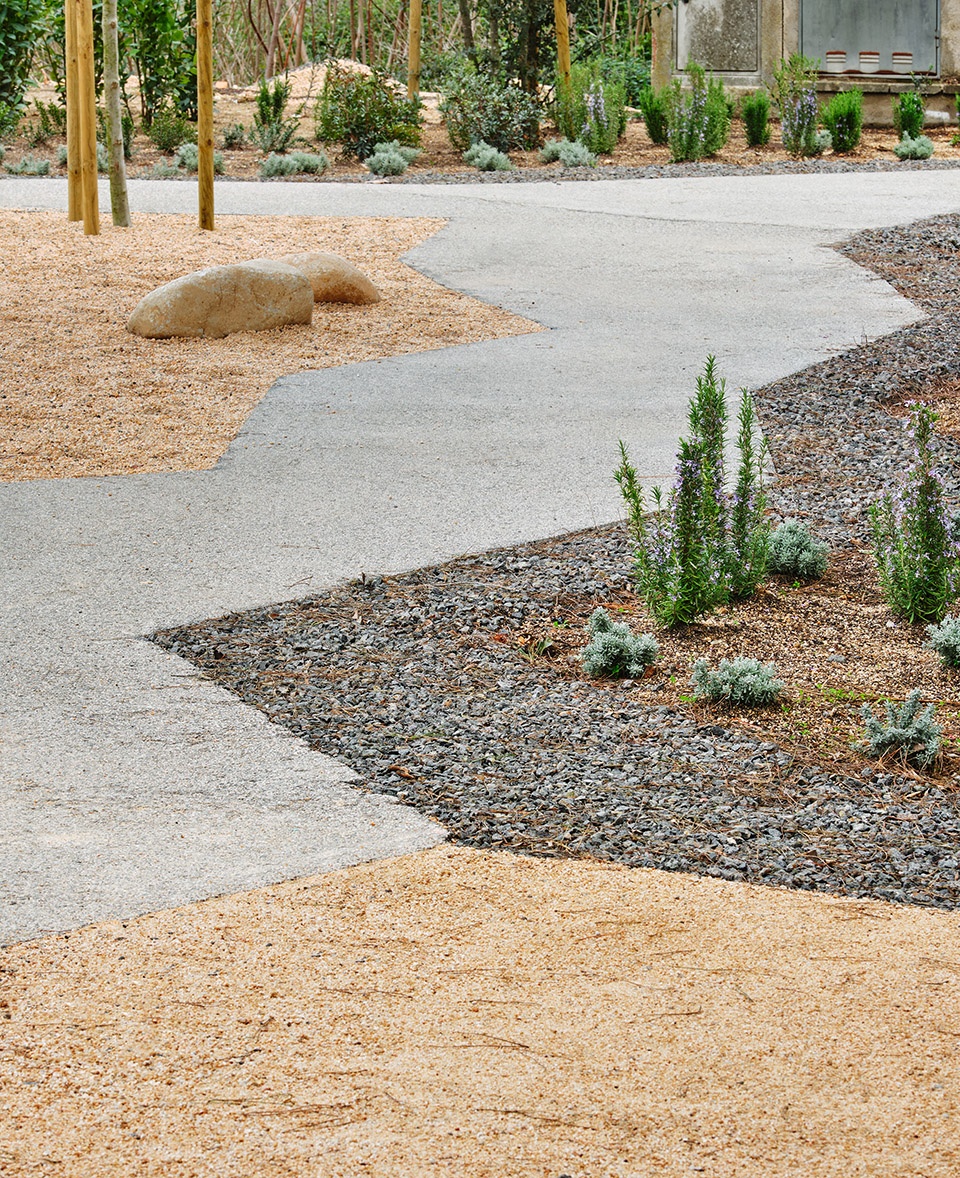
曾经覆盖停车场的沥青地面被重新塑造,呈现出破碎形态的多样化纹理与色彩。大部分原始沥青被移除,仅保留两条步行路径——一条通向绿地,另一条连接主街与烧烤区,使广场更加融入周边环境。通过用植被取代大面积沥青,项目有效减少了城市热岛效应,提高了土壤渗透性,使空间更加凉爽宜人。
The asphalt field that once covered the parking lot has been transformed into a playful arrangement of broken shapes with diverse textures and tones. Through a fracturing process, most of the original asphalt slab was removed, leaving two pathsthat invite visitors to explore the plaza: one through the greenery and another connecting the main street to the barbecue,seamlessly integrating the plaza into its surroundings. By replacing much of the asphalt with vegetation, the project reduces the“heat island” effect and improves soil permeability, resulting in a fresher, more inviting space.
▼多样化纹理与色彩铺地,a playful arrangement of broken shapes with diverse textures and tones ©José Hevia
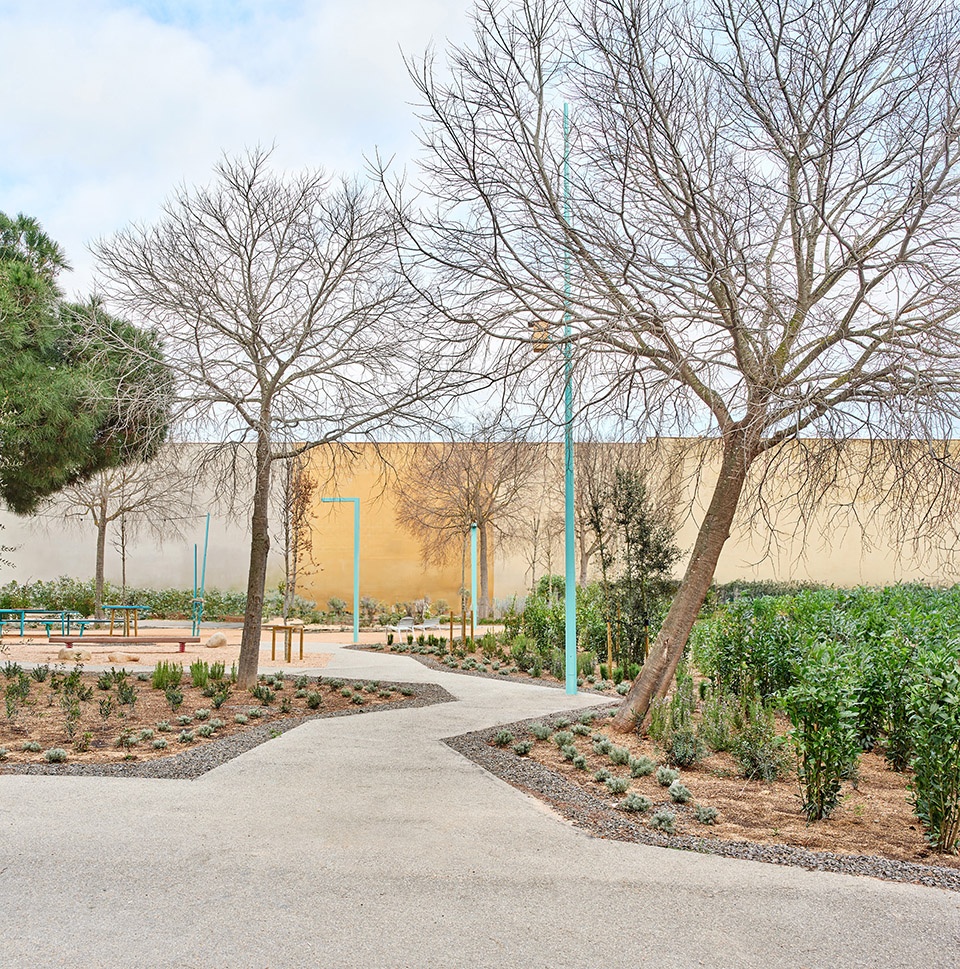
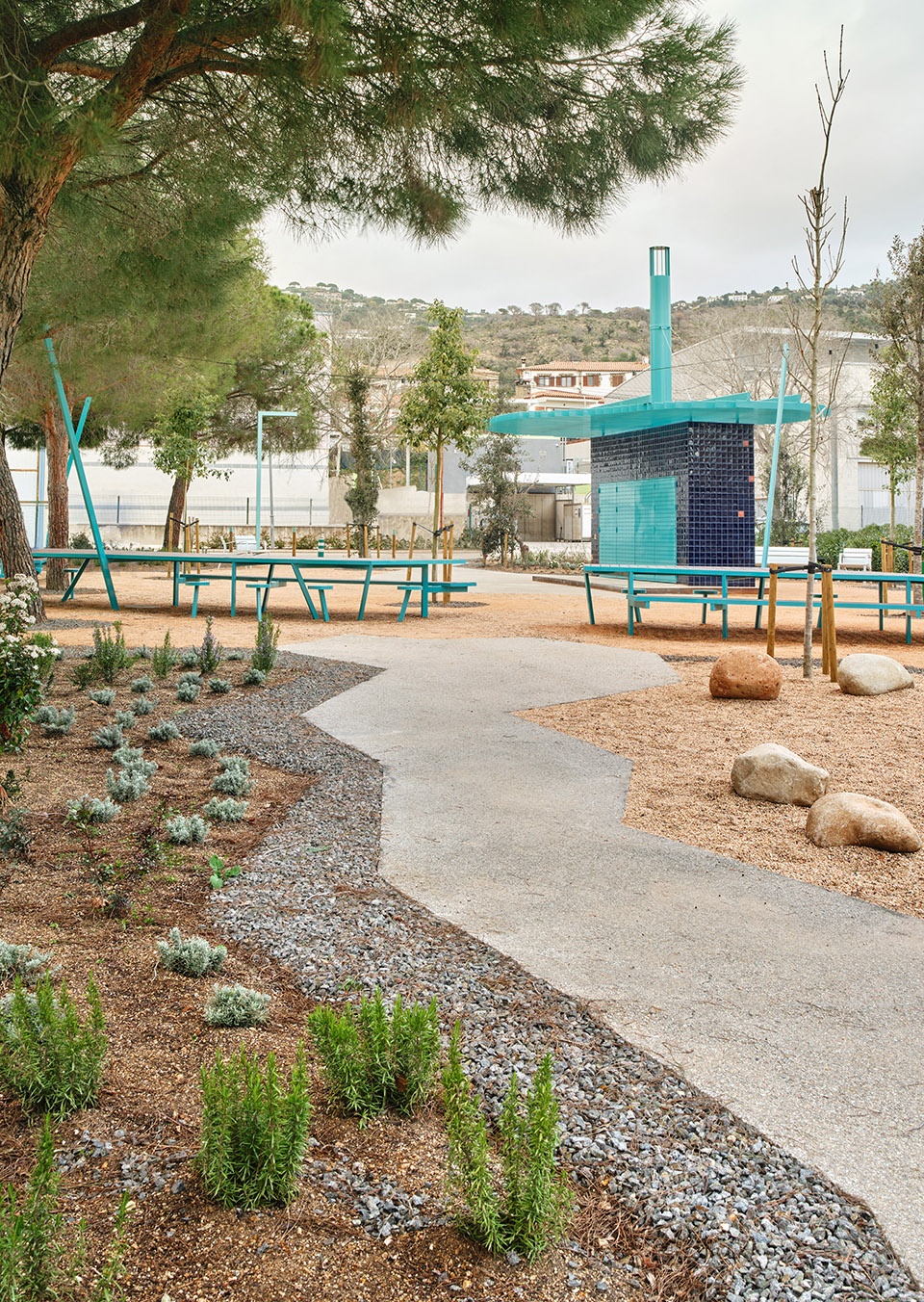
社区烧烤广场不仅仅是一个城市公共空间,更是对“社区”概念的全新诠释。h3o architects通过将美食、社交与建筑设计相结合,创造出一个鼓励互动、贴近自然的共享空间。这样一来,广场不再只是一个物理场所,而是一个承载活力与社会联系的舞台,每一次聚会都成为一次集体生活的庆典。
The Communal Barbecue goes beyond fulfilling the function of an urban space by reimagining the concept of community through gastronomy and architecture. incorporating design elements that encourage social interaction and connection with nature, the project by h3o architects aims to foster a renewed perception of shared environments. Thus, the plaza becomes a stage where vitality and social bonds intertwine, turning every gathering into a celebration of collective life.
▼鼓励互动、贴近自然的共享空间,encourage social interaction and connection with nature ©José Hevia
