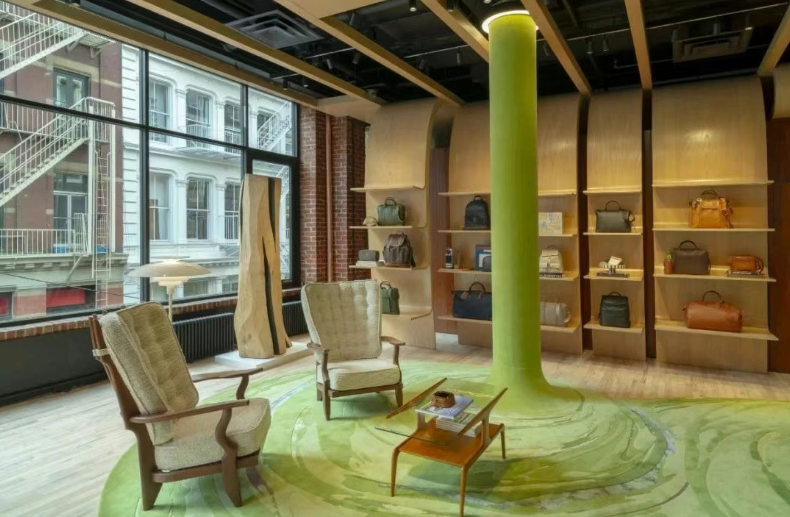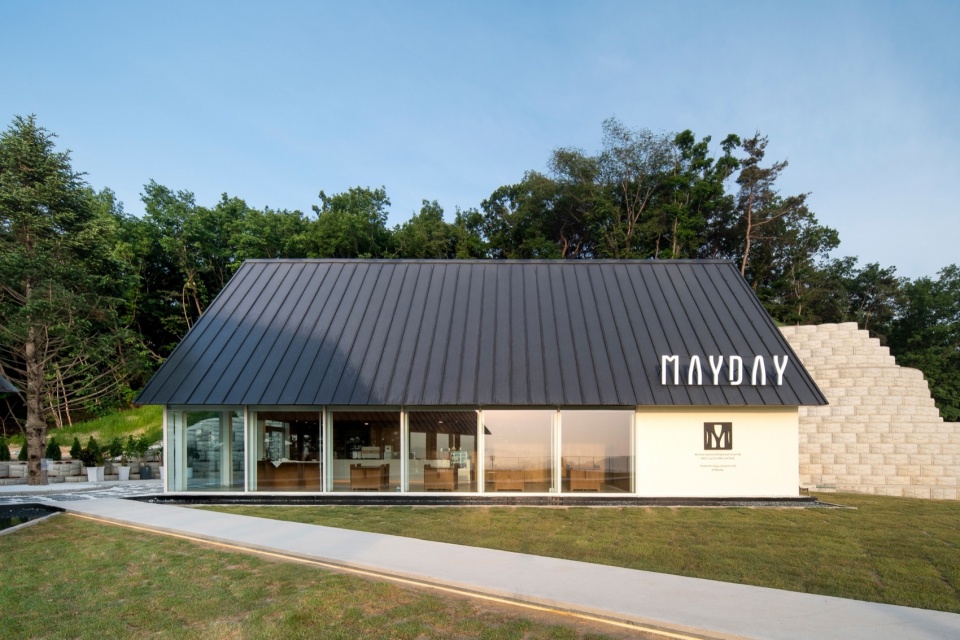

把工作室搬离水泥森林的大厦,隐匿到街道烟火中。”与此” 是不止设计今年做的一个新尝试。我们回归到市区的老街道,希望新的尝试,是我们在洪流中下的新开始,也可以给原本没有生气的老街道带来些许的温度,也是我们精神场所的重生。
We moved our studio out of the steel-and-glass forest and into the living, breathing pulse of the city streets. “This” is More Than Design’s experiment for the year—a return to the old neighborhoods, where we hope to plant a new beginning amid the relentless currents of time. Here, we seek to rekindle warmth in these quiet streets, and in doing so, witness the rebirth of a space for the soul.
▼改造后外观,exterior after renovation ©马利仁
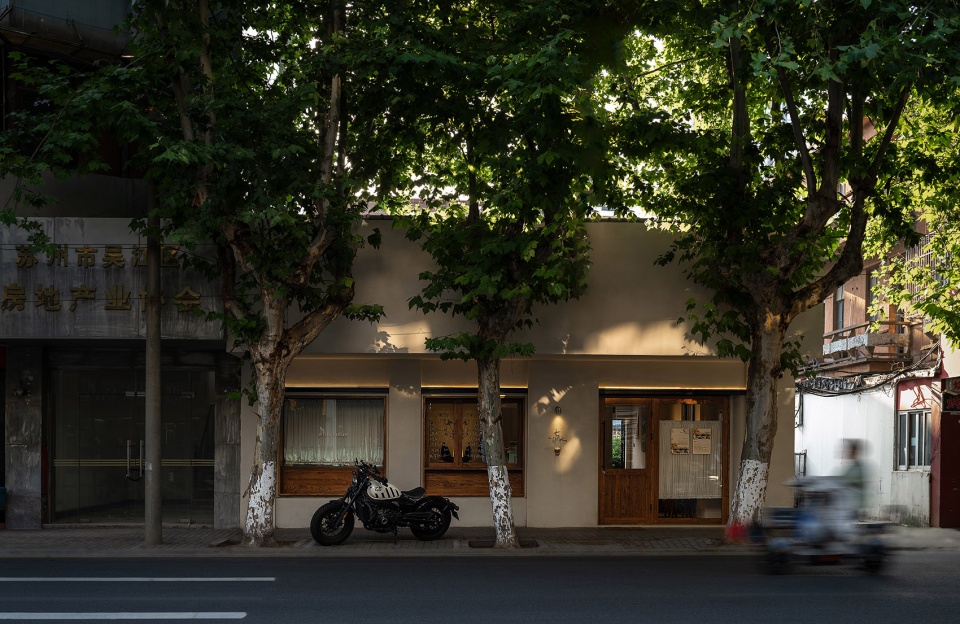
选址在苏州吴江区的老城区,如今的街道早已不似从前的喧嚣,老城区大部分的居民都是老年人偏多。层层叠叠的梧桐树下,带着岁月的气息。
Located in the old district of Wujiang, Suzhou, the area is no longer as bustling as it once was. Most residents here are elderly, and the layers of plane trees cast shifting shadows, carrying the weight of years in their branches.
▼改造后外观,exterior after renovation ©马利仁
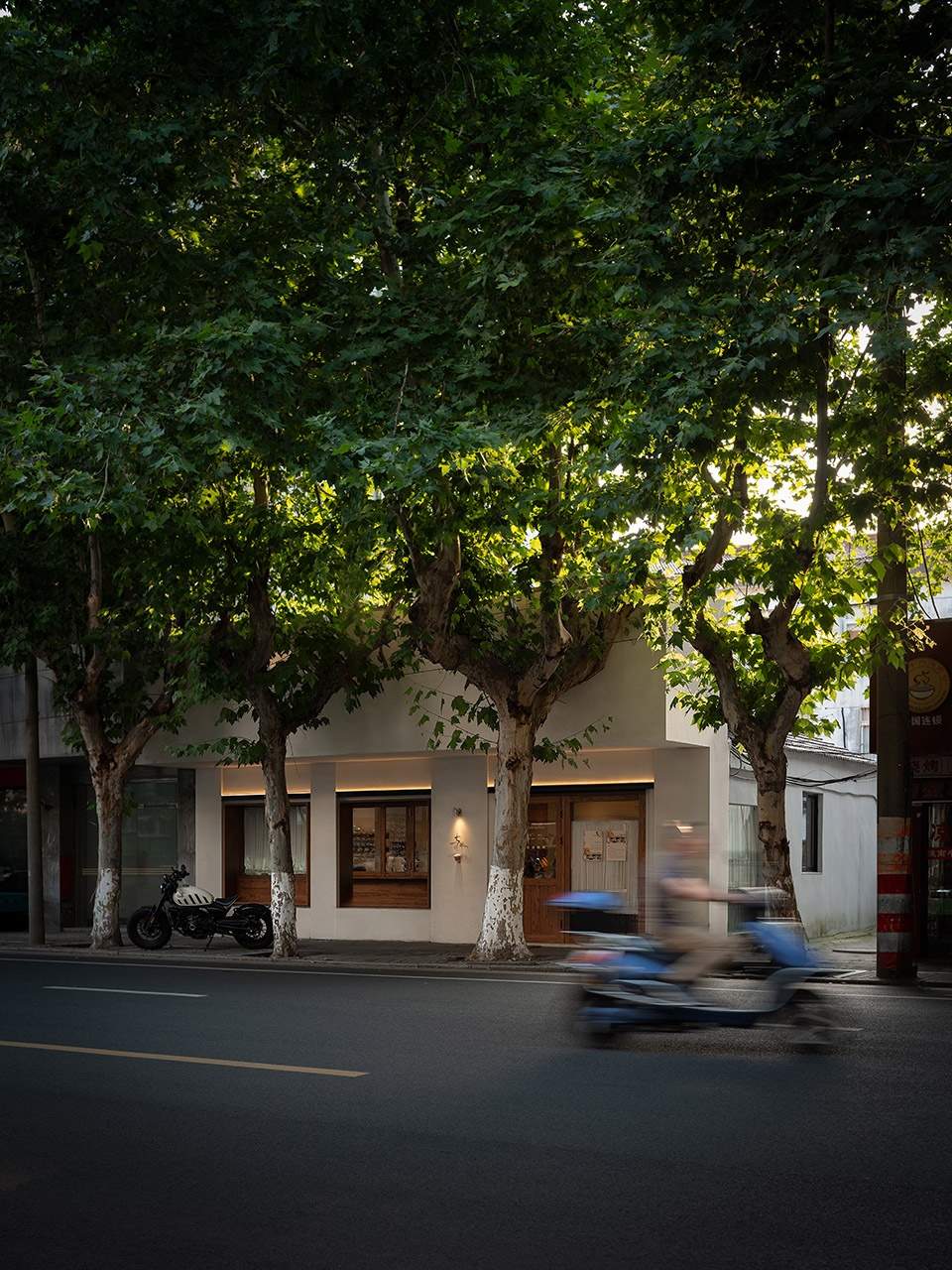
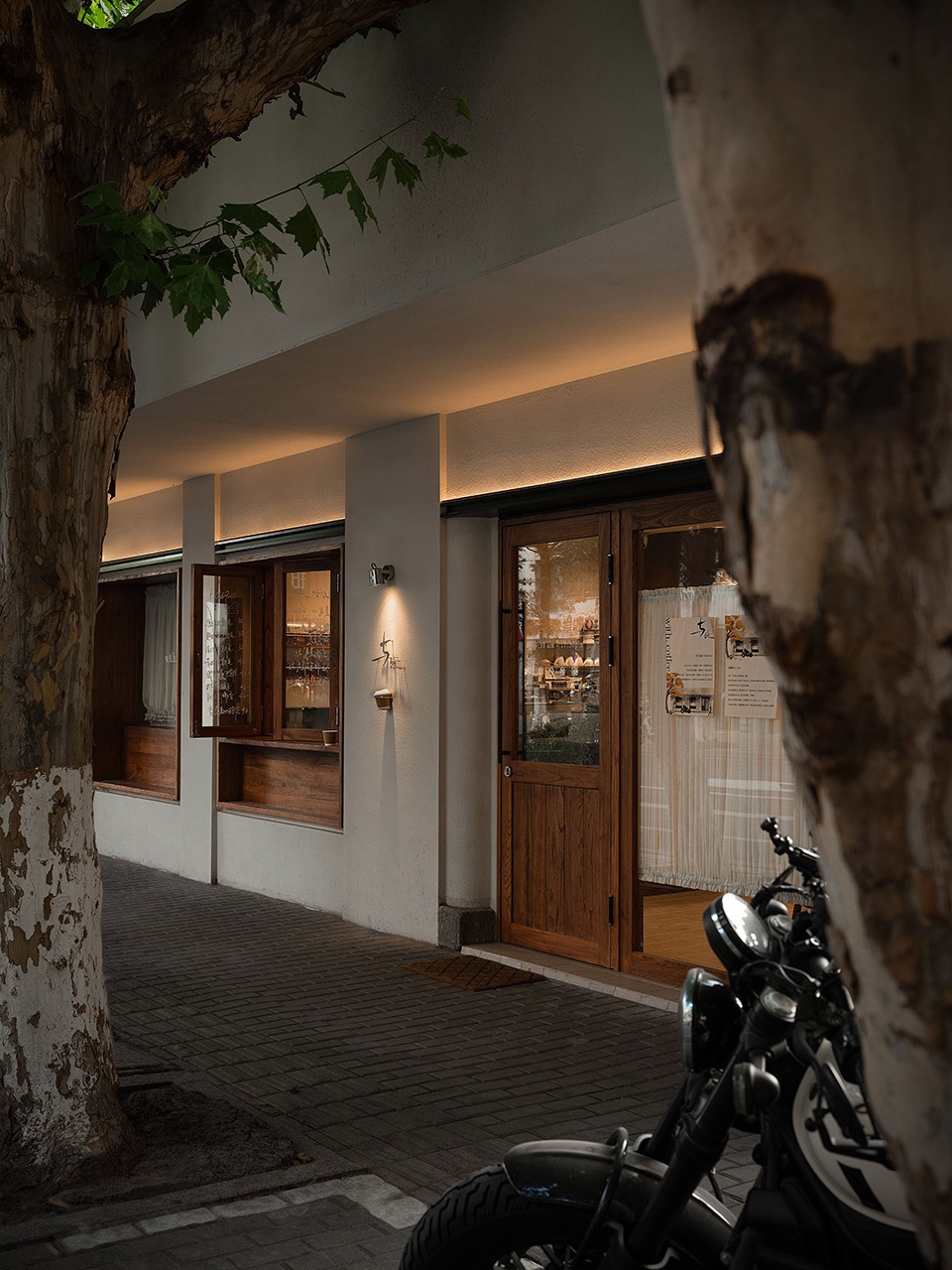
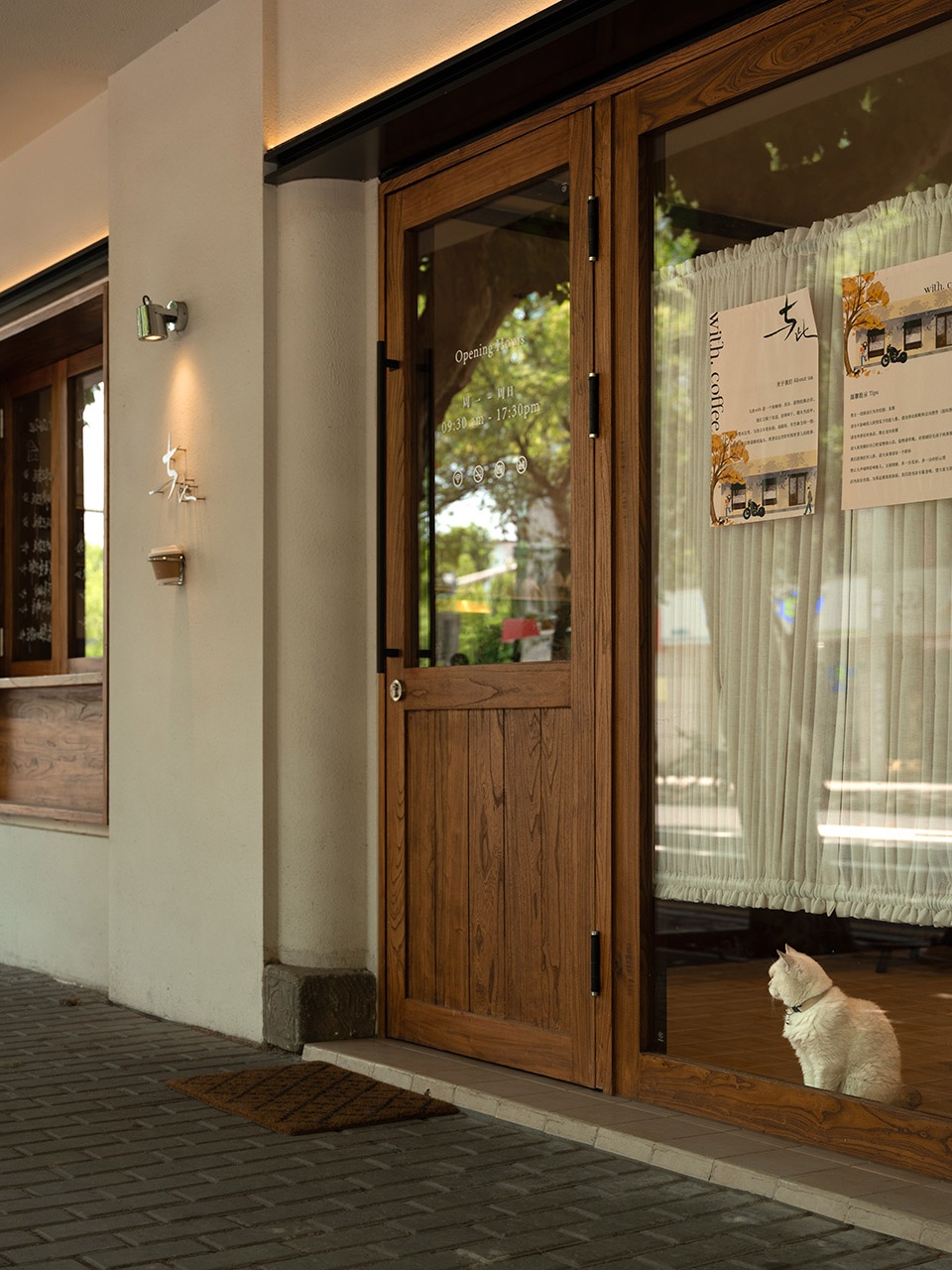
前场的咖啡厅是我们开放空间,门头的互动场景、预留卡座,都希望空间可以完全打开,与街道互动。给骑行路过的匆匆朋友们,随时打包的可能。
The front space is a café, an open area designed to interact with the street. The storefront’s interactive installations and reserved seating invite passersby to engage with the space. We wanted it to feel completely accessible, offering a quick stop for cyclists or those in a hurry to grab a coffee on the go.
▼前场的咖啡厅,café on the front ©马利仁
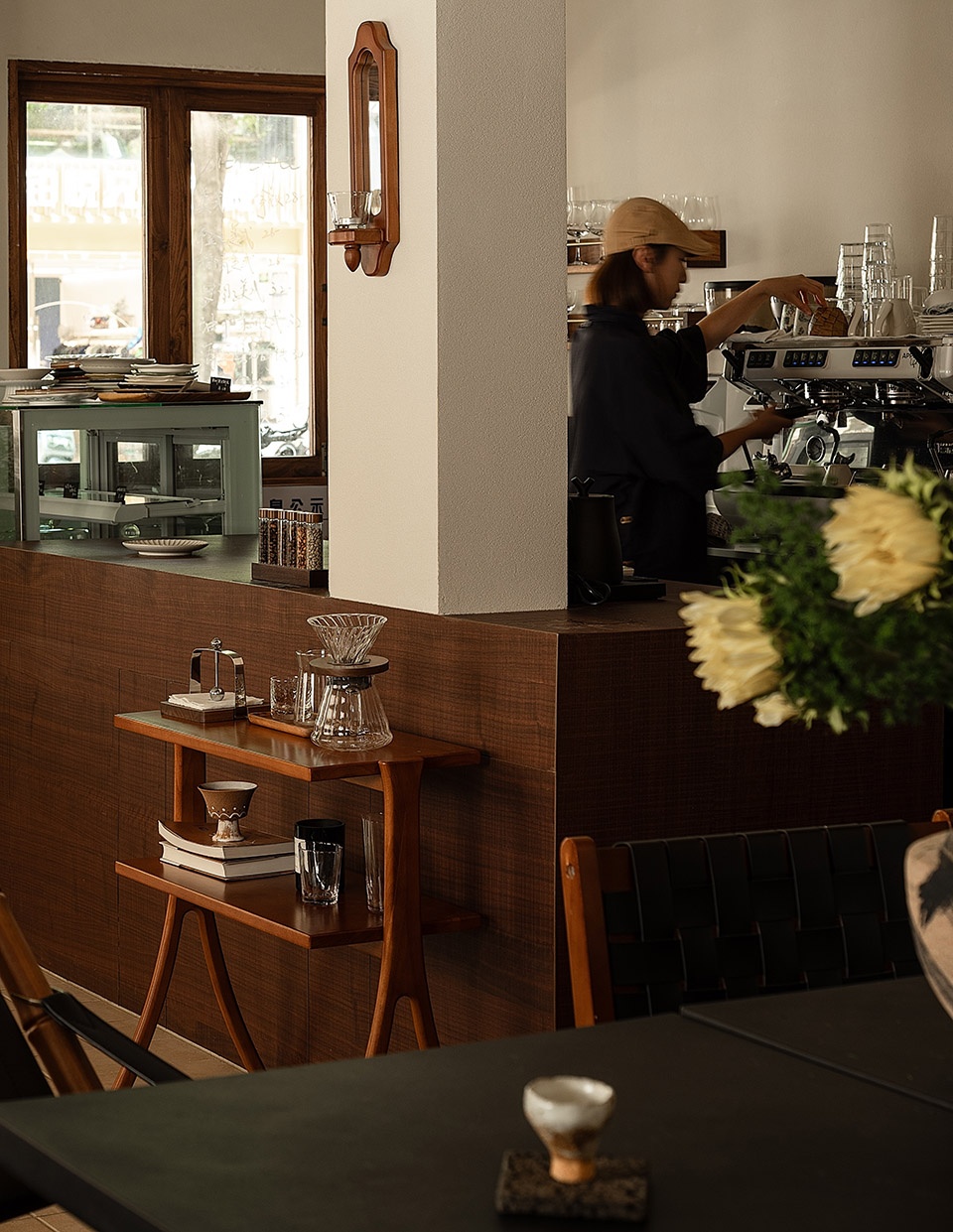
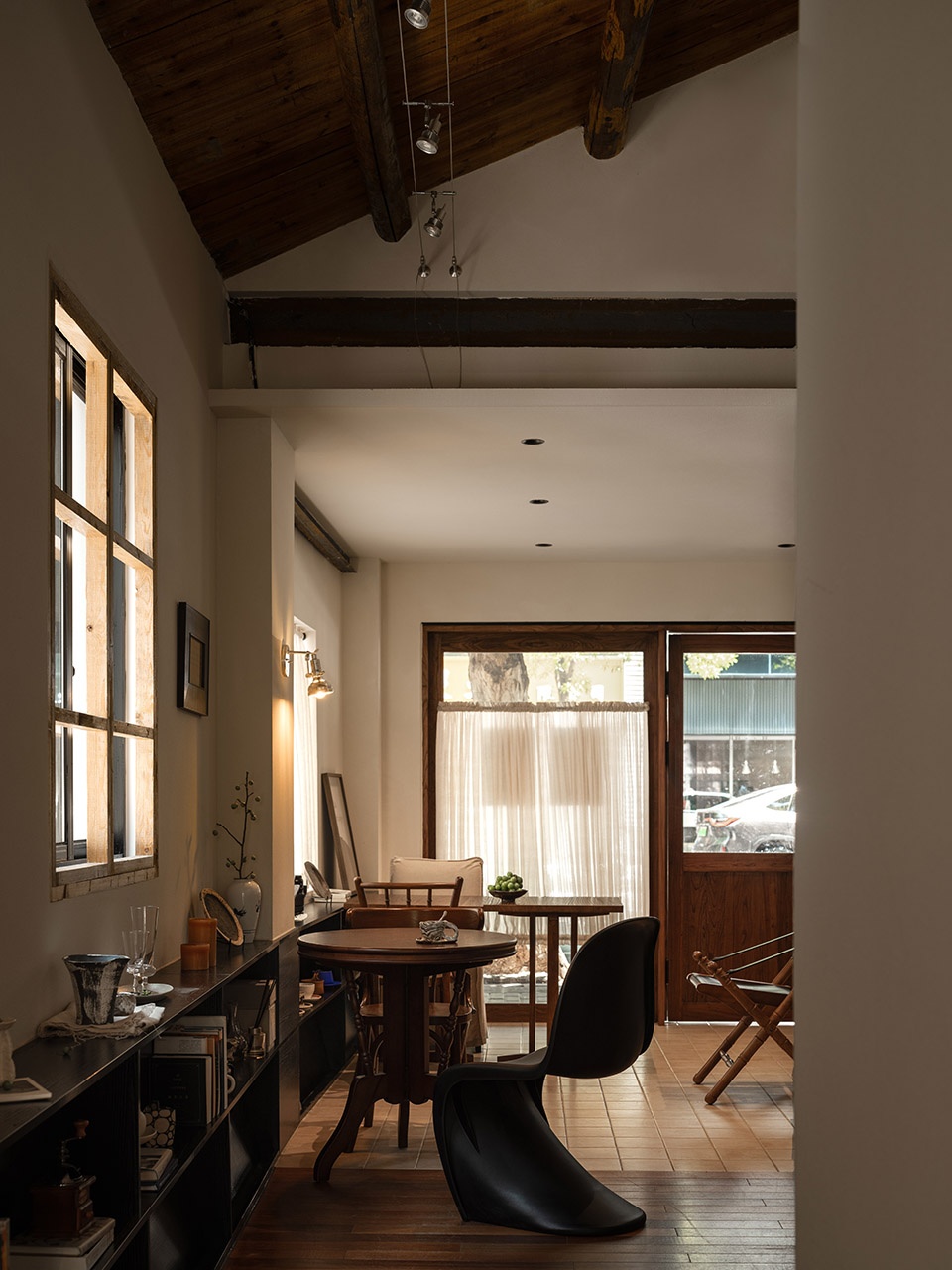
▼营造温馨的氛围,creates welcoming atmosphere ©马利仁
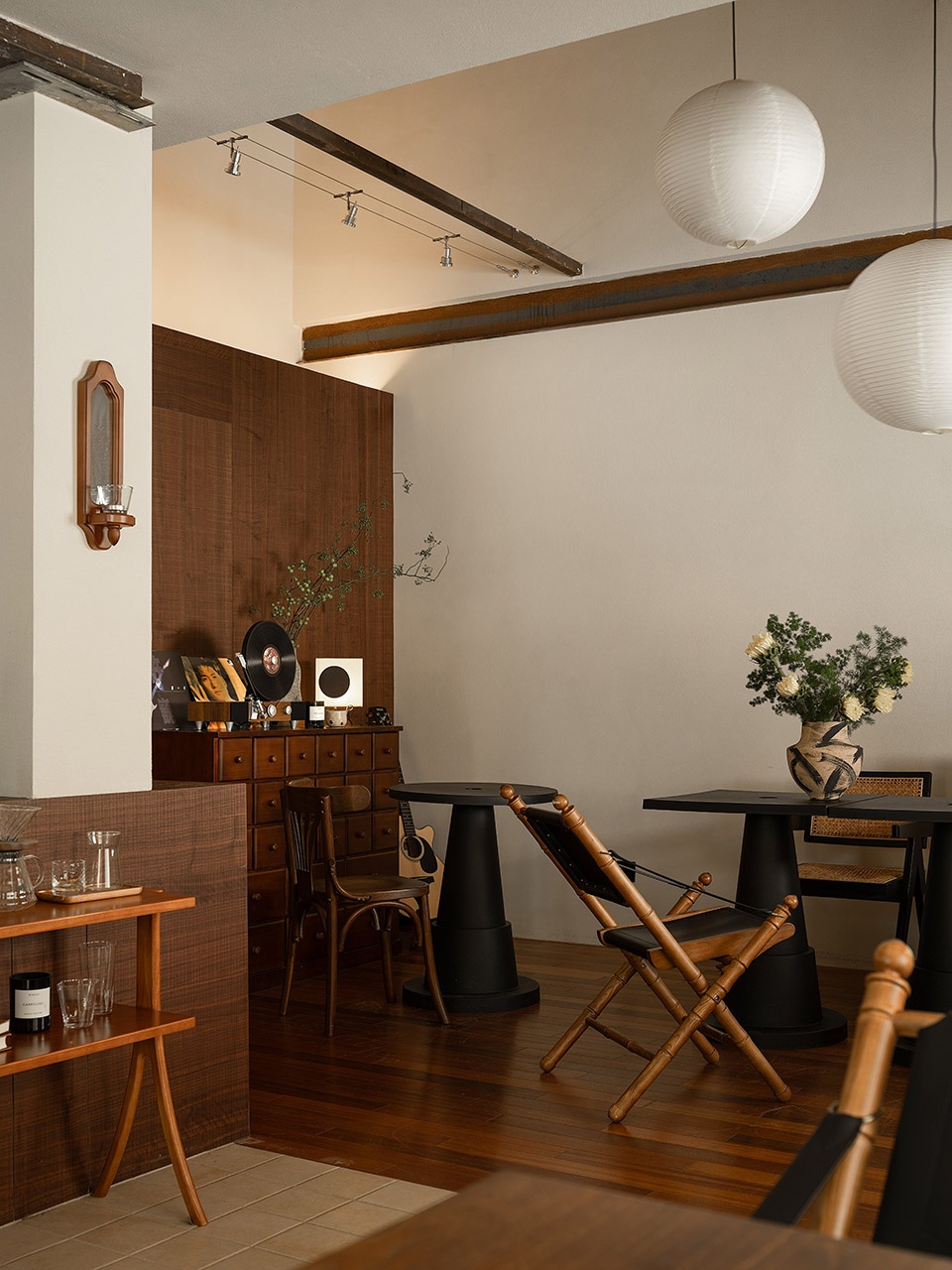
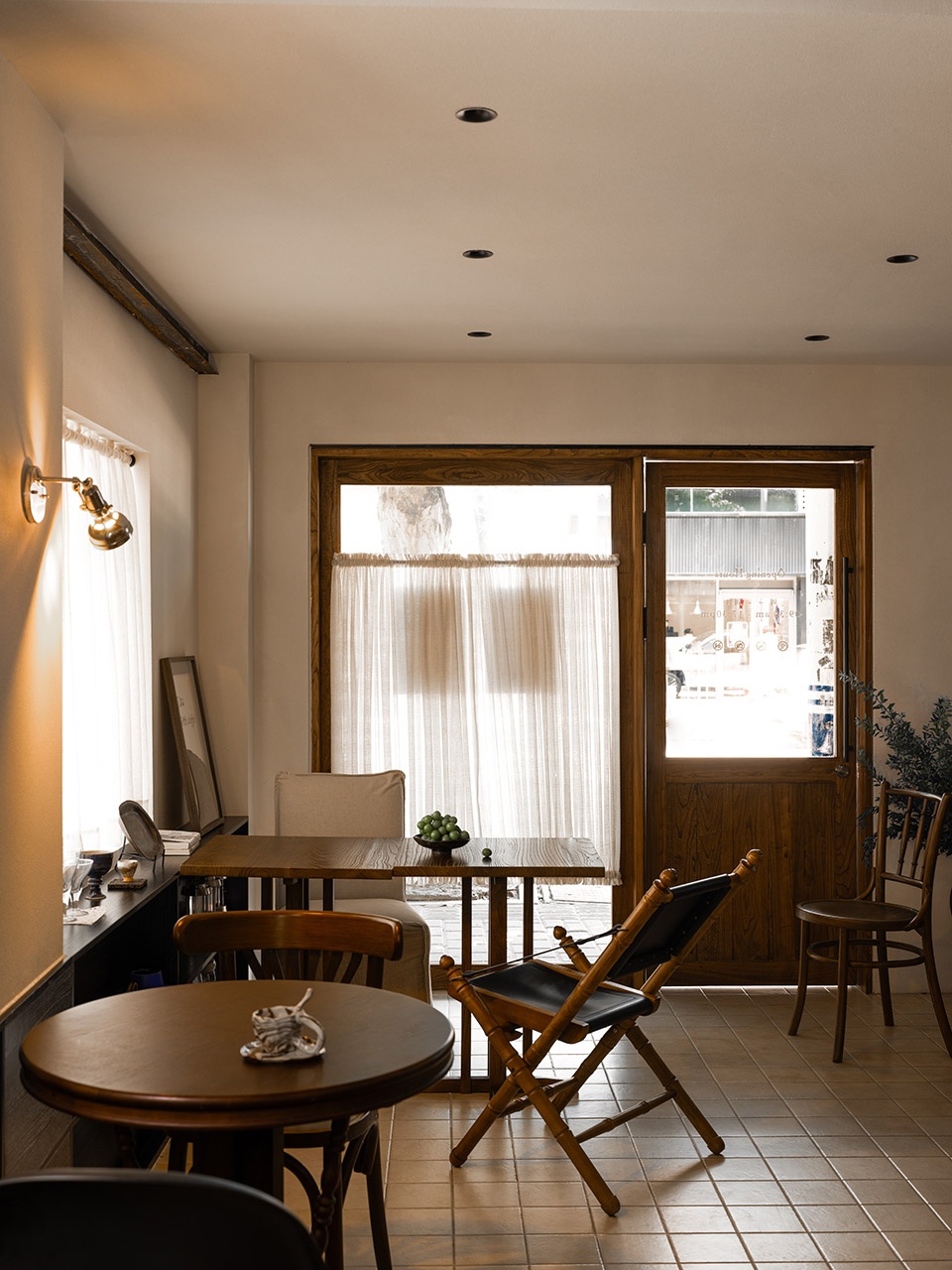
我们保留了建筑原先的构造,吊顶拆除之后的木头屋顶,给了我们一个意外之喜。我们决定保留它的大部分。加固过的钢结构,带着生锈痕迹的衡量,以及,屋顶的老木头。
We preserved the building’s original structure. When we removed the ceiling, the exposed wooden roof beams were a serendipitous surprise—we decided to keep most of them. The reinforced steel framework, the rust-marked beams, and the aged timber above all tell a story.
▼保留原先的木头屋顶,the exposed wooden roof was preserved ©马利仁
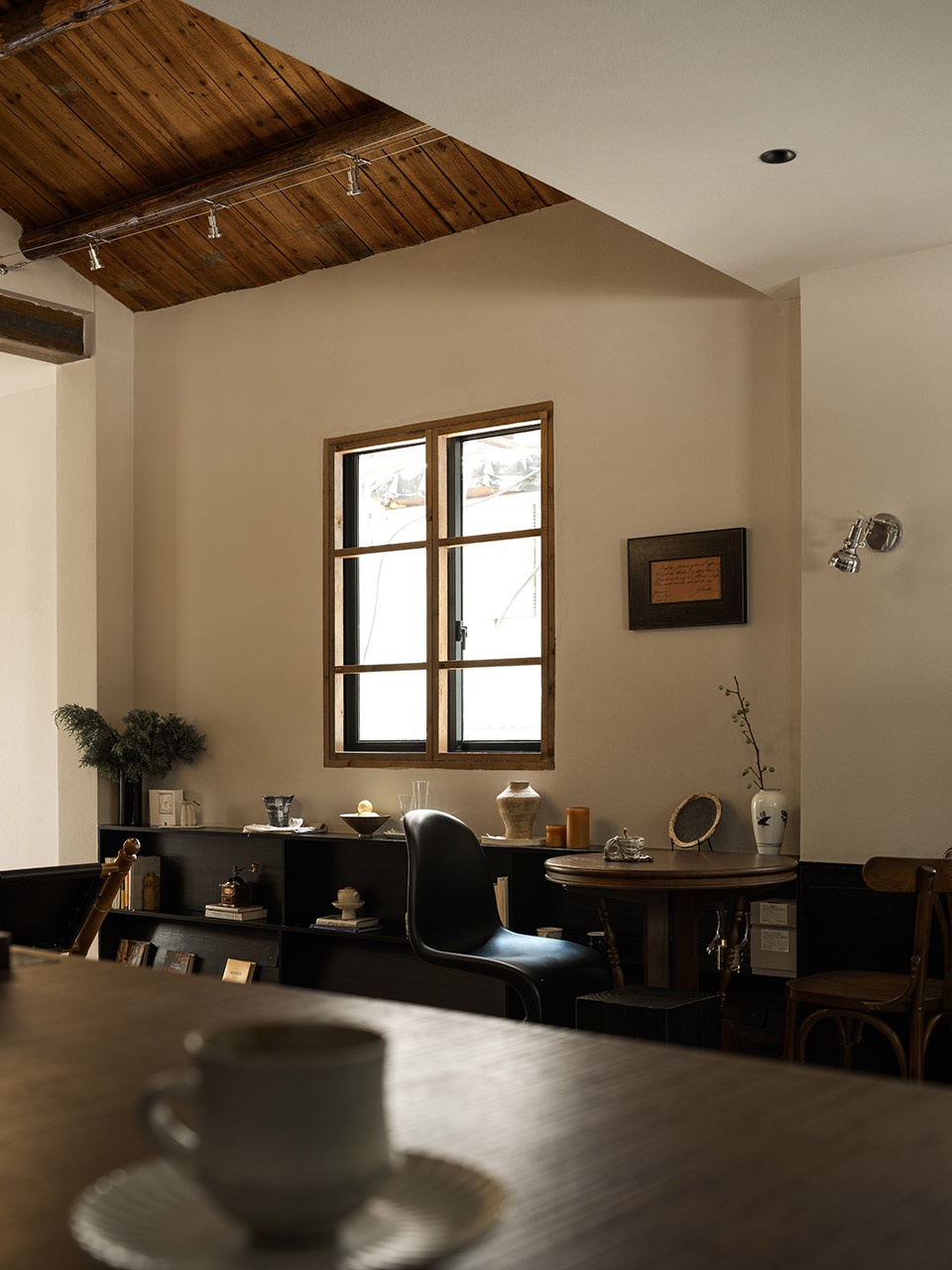
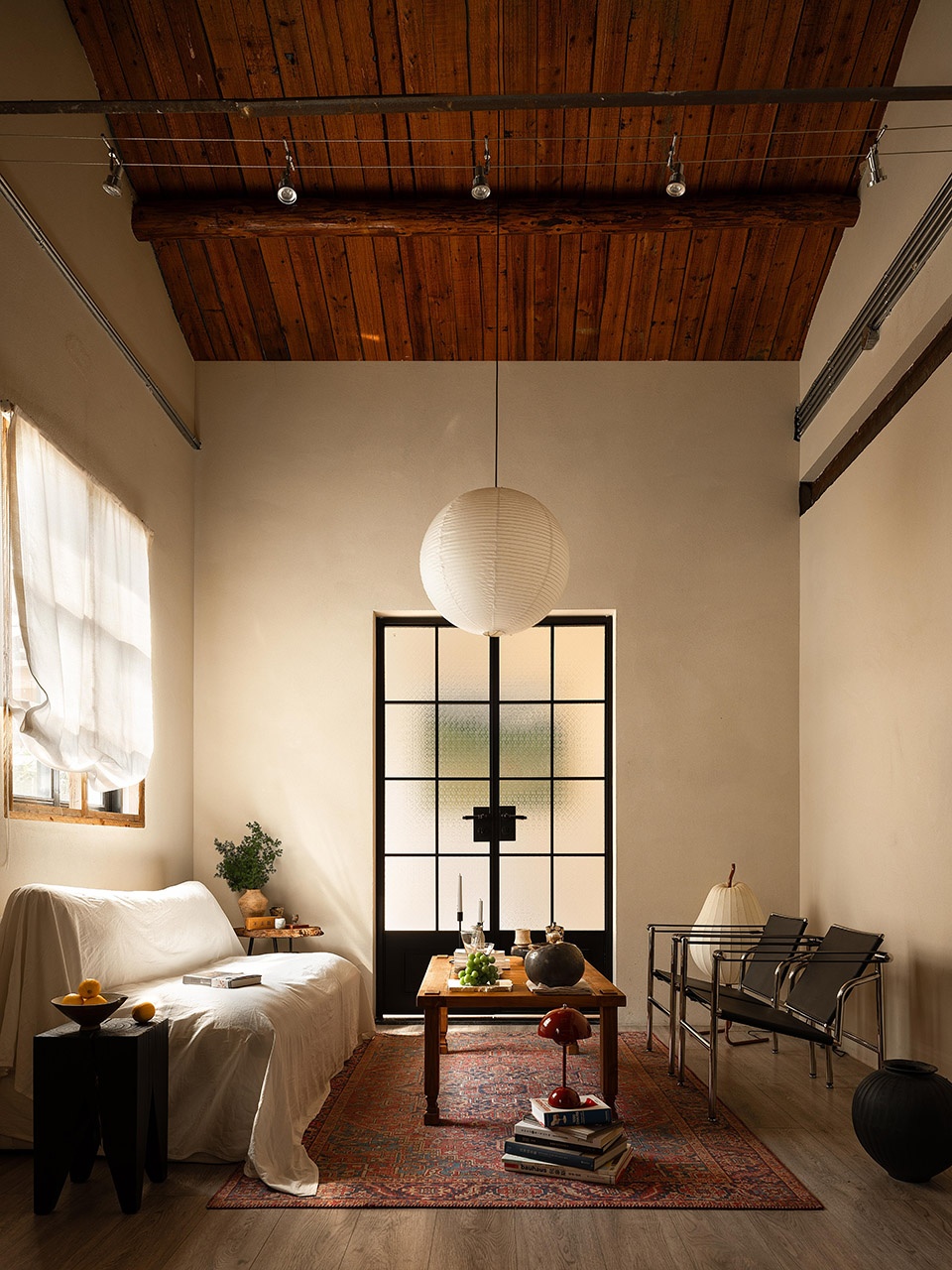
店内的陈设软装,都是工作室自用积累下来的一些小物件,从景德镇淘回来的手作器皿、烛台,平时收集的杯子,花器。希望整个的接待区,有一个敞开的客厅的概念,既是咖啡,也仿佛如老友到访,有个有温度的家。
The furnishings and décor are a collection of small objects we’ve gathered over time: handmade ceramics from Jingdezhen, candleholders, cups, and vases we’ve picked up along the way. We wanted the reception area to feel like an open living room—a space for coffee, yes, but also a warm, welcoming home where old friends might drop by.
▼陈设软装,the furnishings and décor ©马利仁
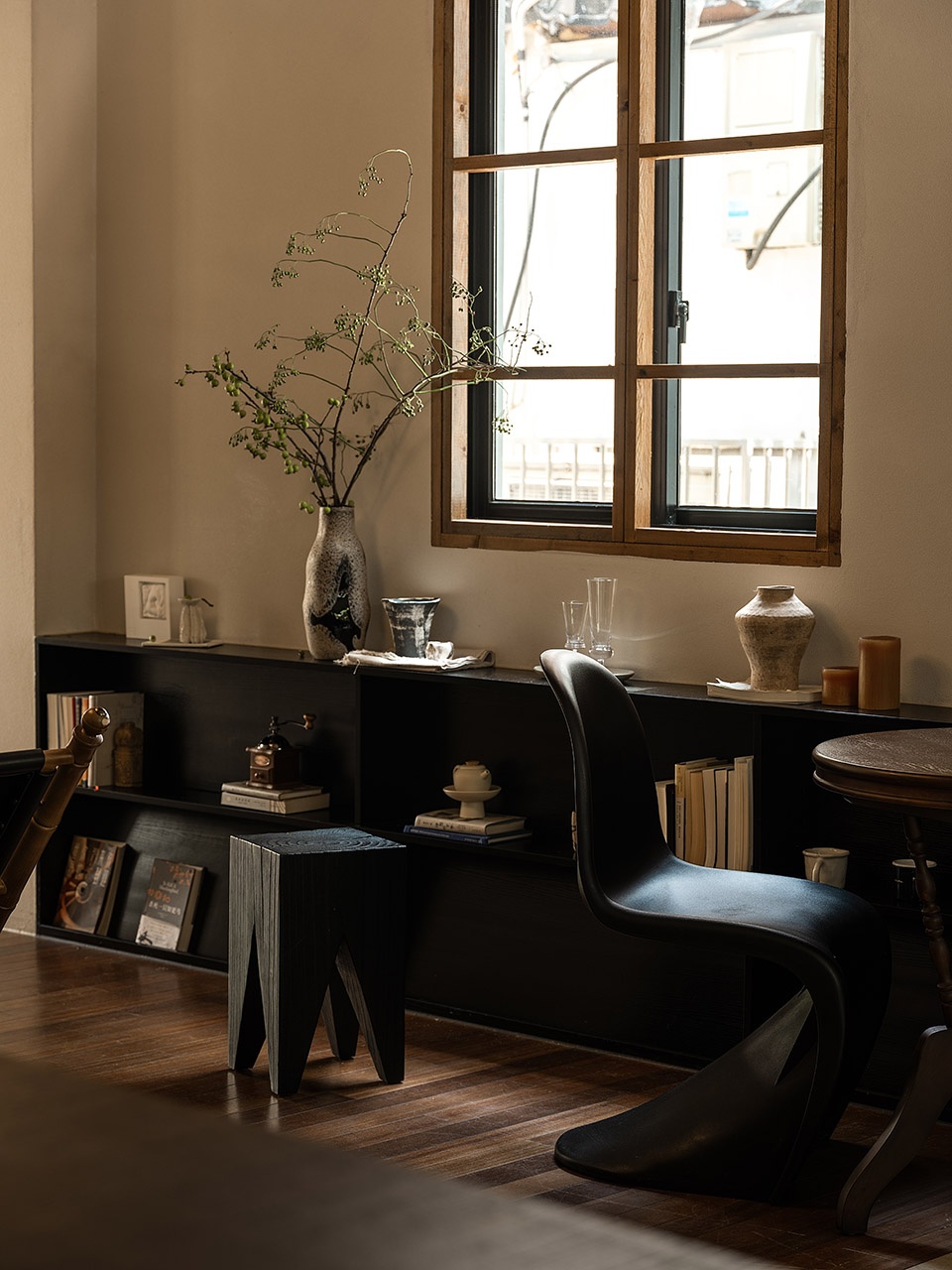
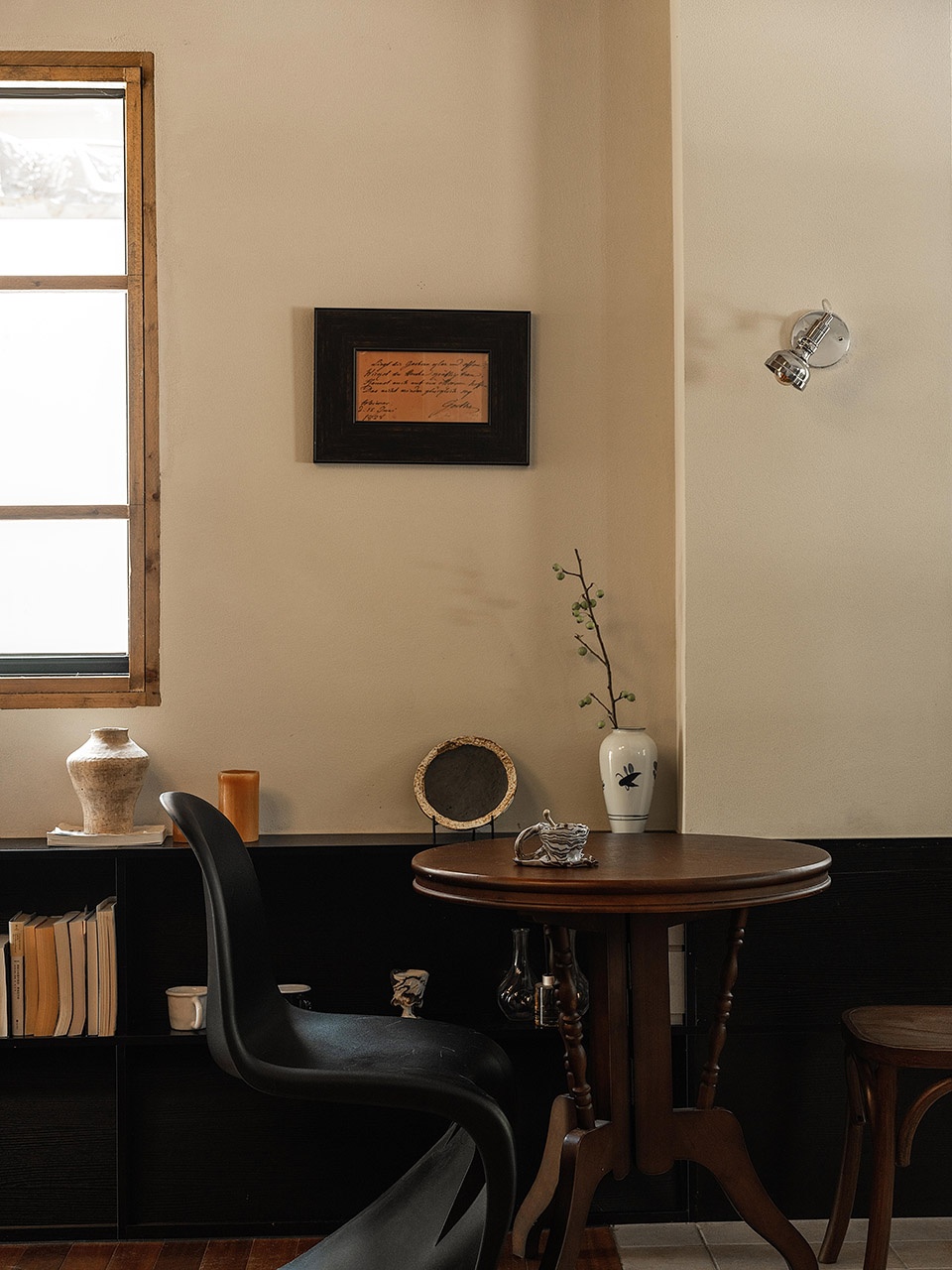
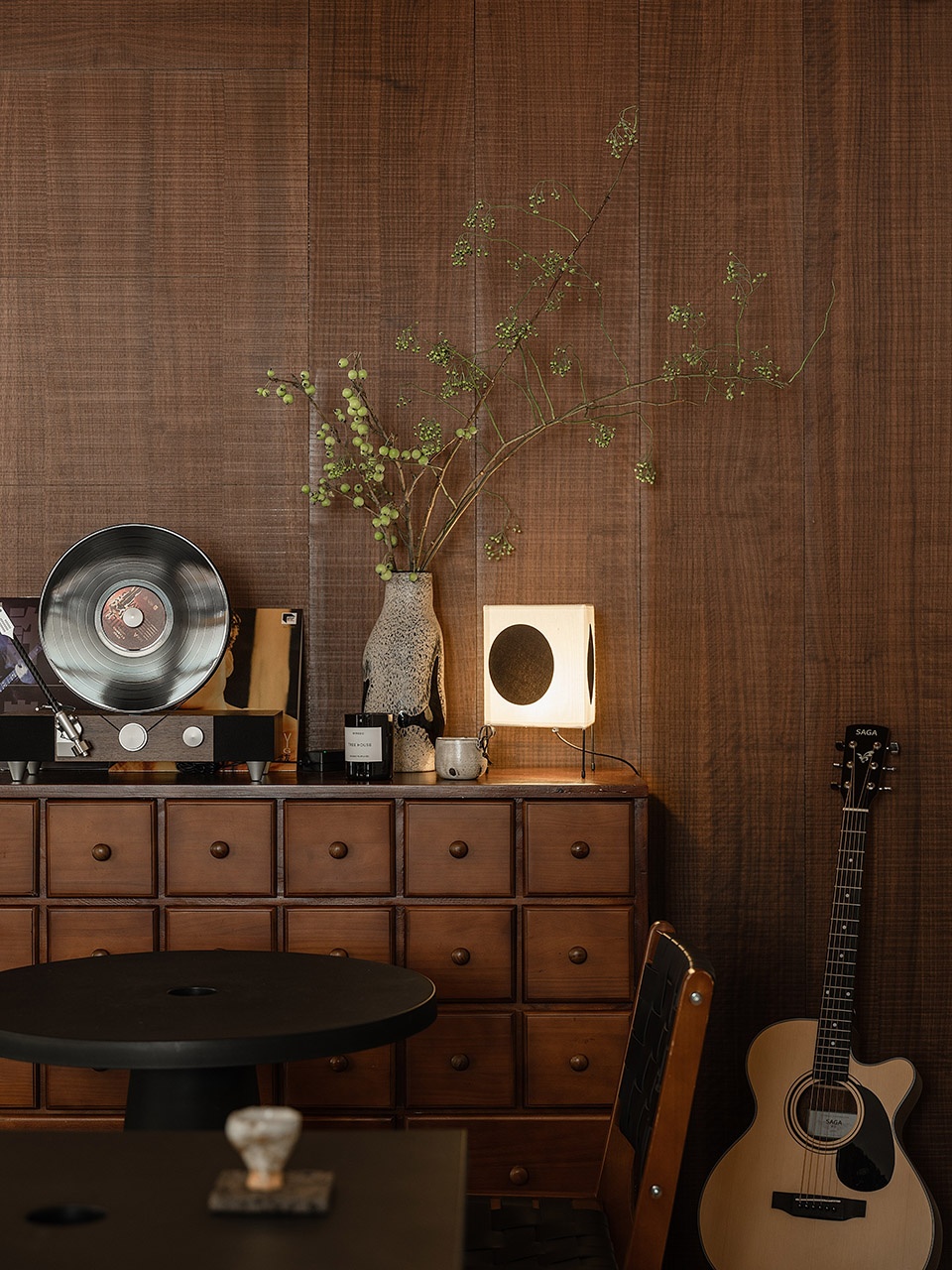
▼营造一个有温度的家,a warm, welcoming home ©马利仁
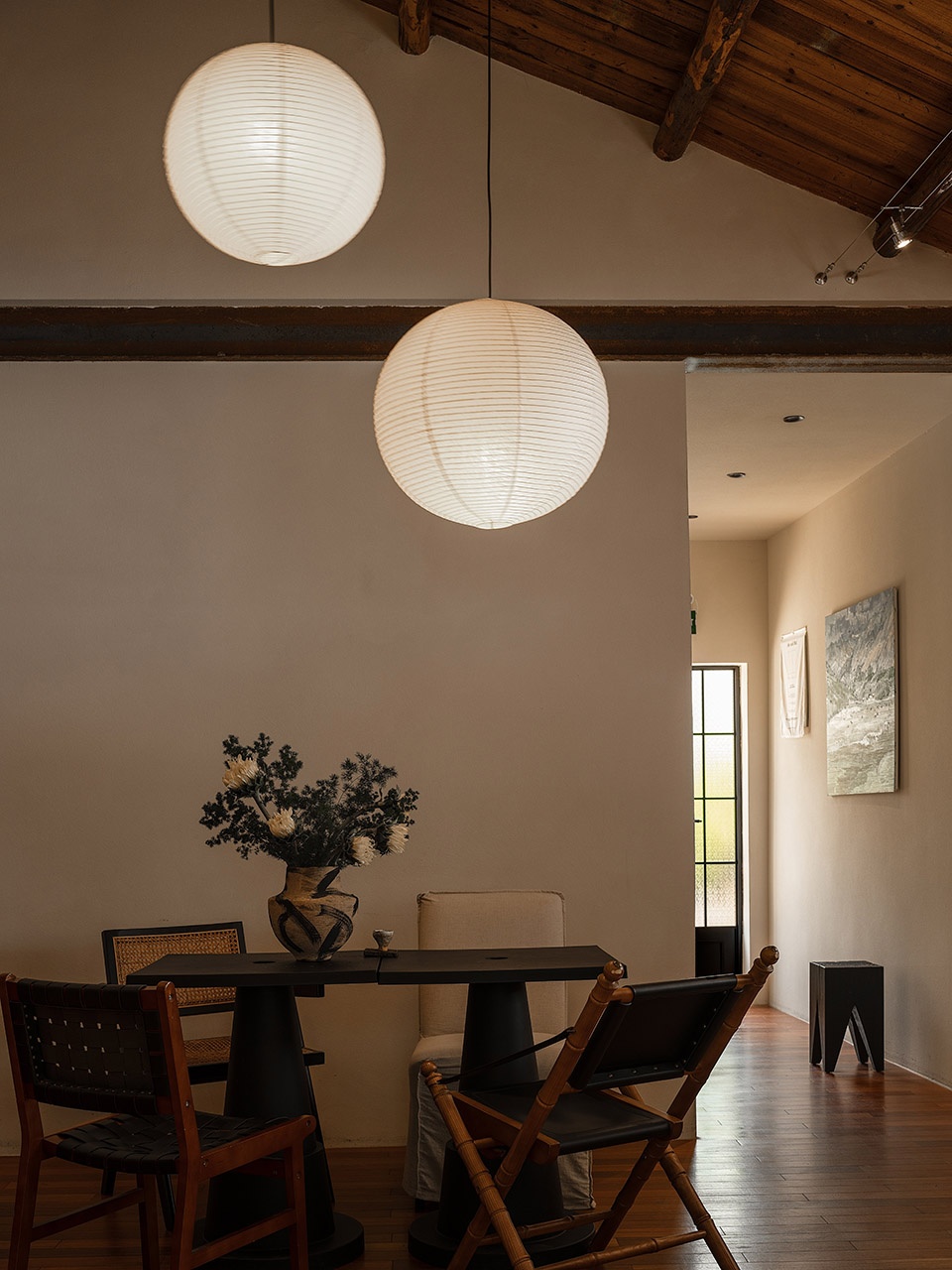
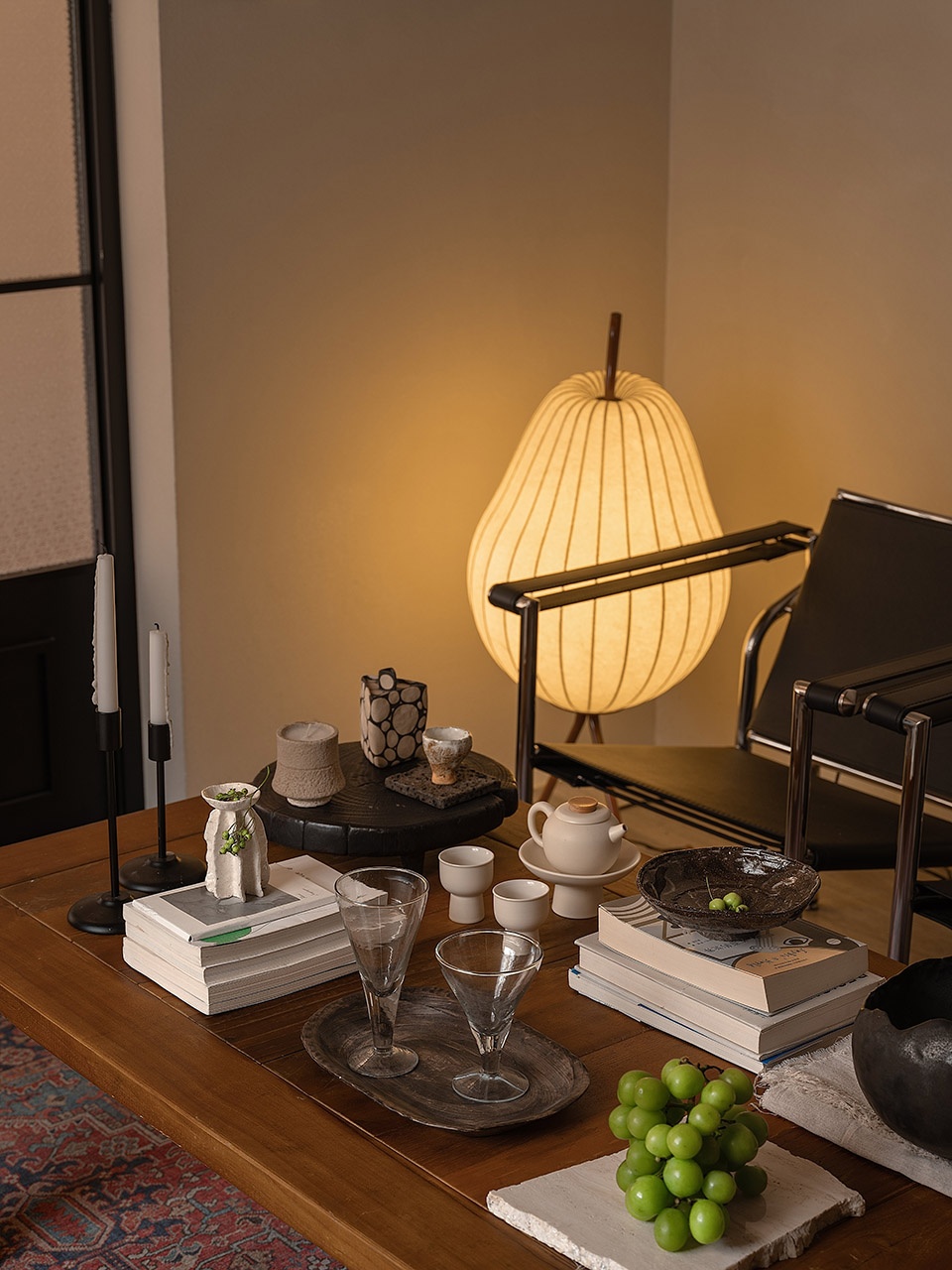
办公区区别于传统的办公空间,我们在整个空间中,预留了一间作为不止设计的办公兼顾接待的功能。在保留原始空间特色的基础上。突破传统工作室的封闭性,用”客厅概念”模糊工作与生活的边界,手作器皿、自用旧物等细节构建出”生活即设计”的场域精神。
Breaking away from traditional office layouts, we reserved one room as a dual-purpose space for both work and client meetings. While maintaining the raw character of the building, we curated the interior to reflect our identity—a place where old and new collide, where the space itself holds layers of stories, where time leaves its touch.
▼办公兼顾接待的功能,a dual-purpose space for both work and client meetings ©马利仁
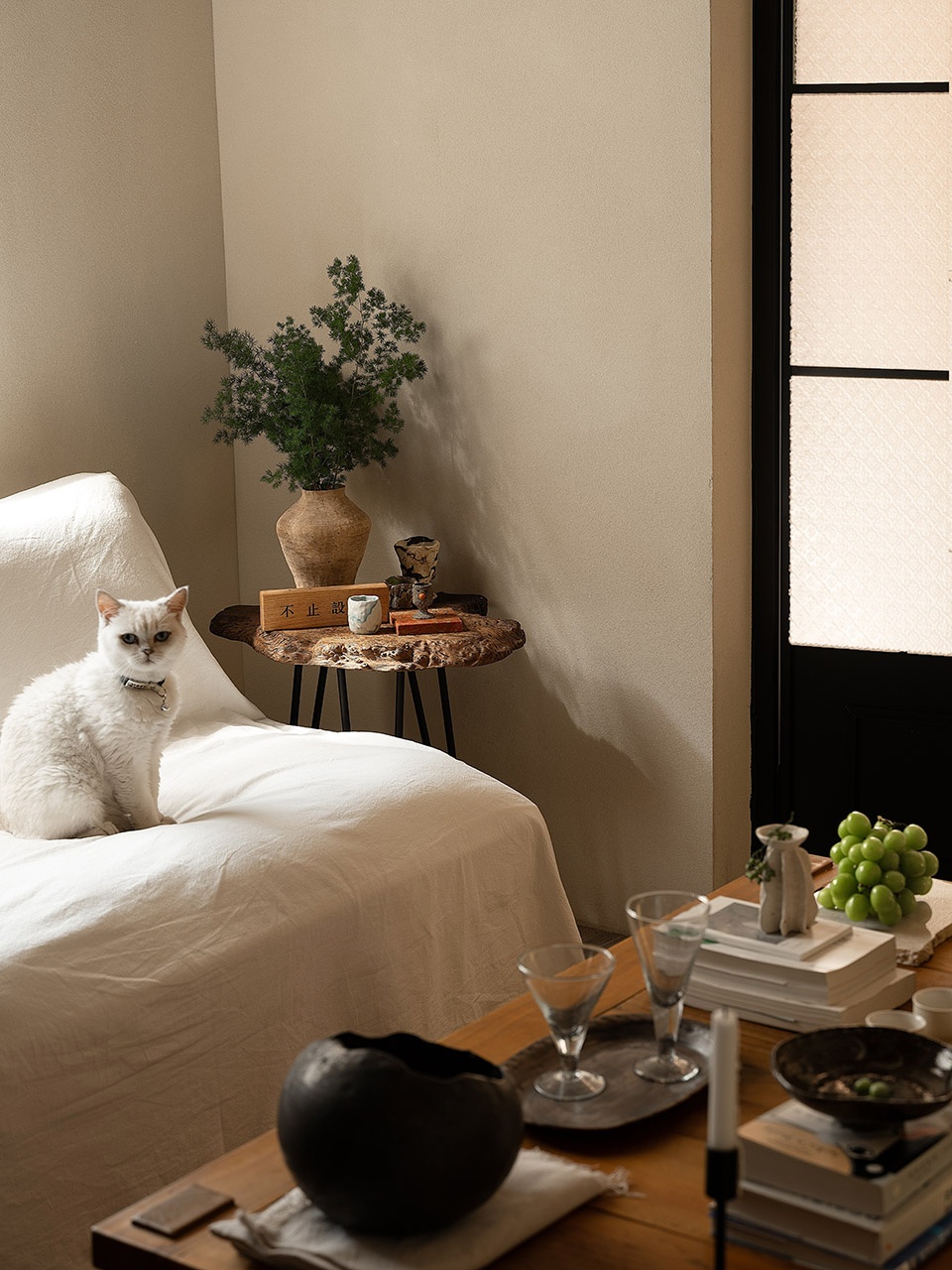
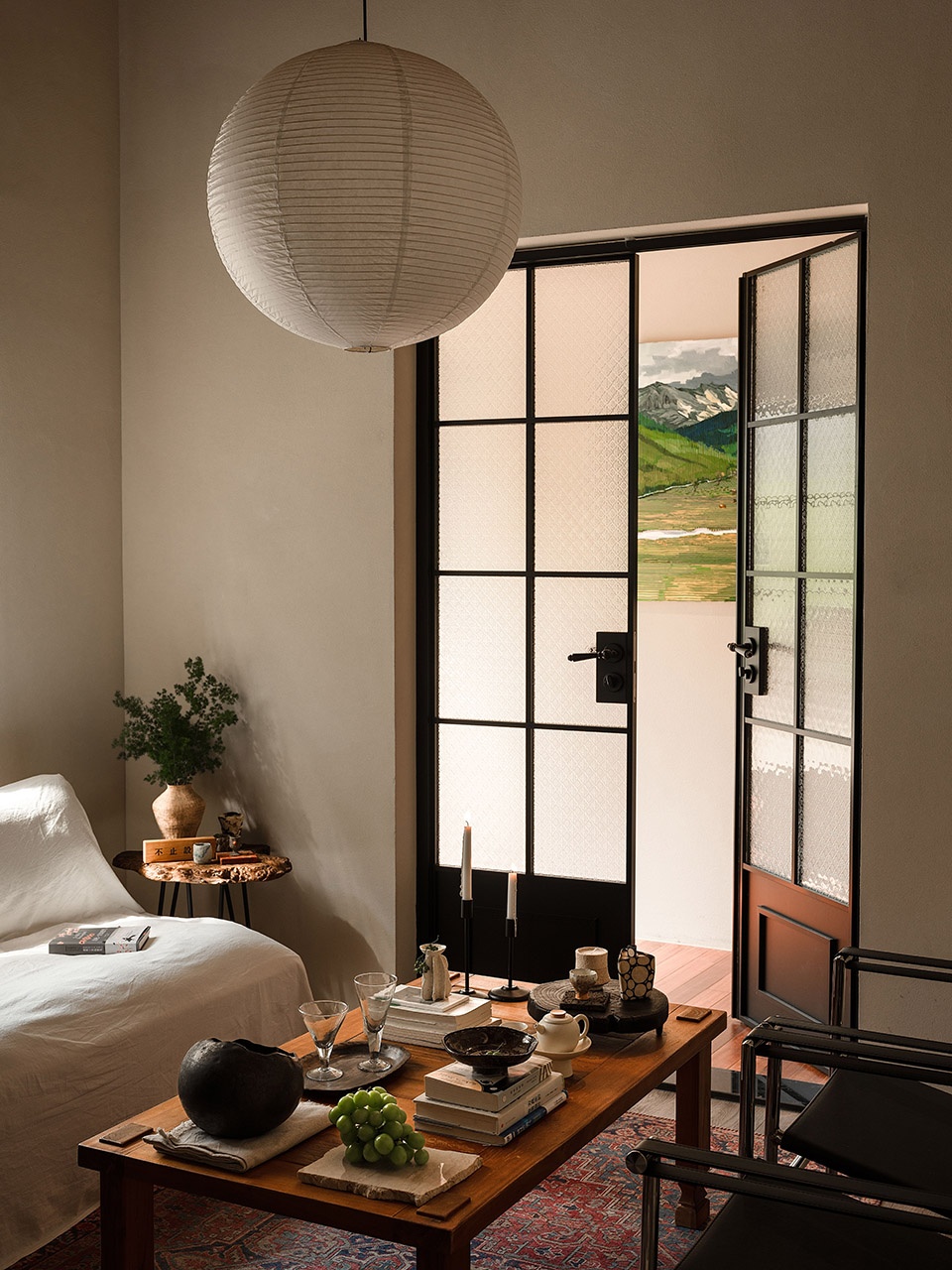
▼用”客厅概念”模糊工作与生活的边界,
blurring the boundary between work and life with the ‘living room concept’ ©马利仁
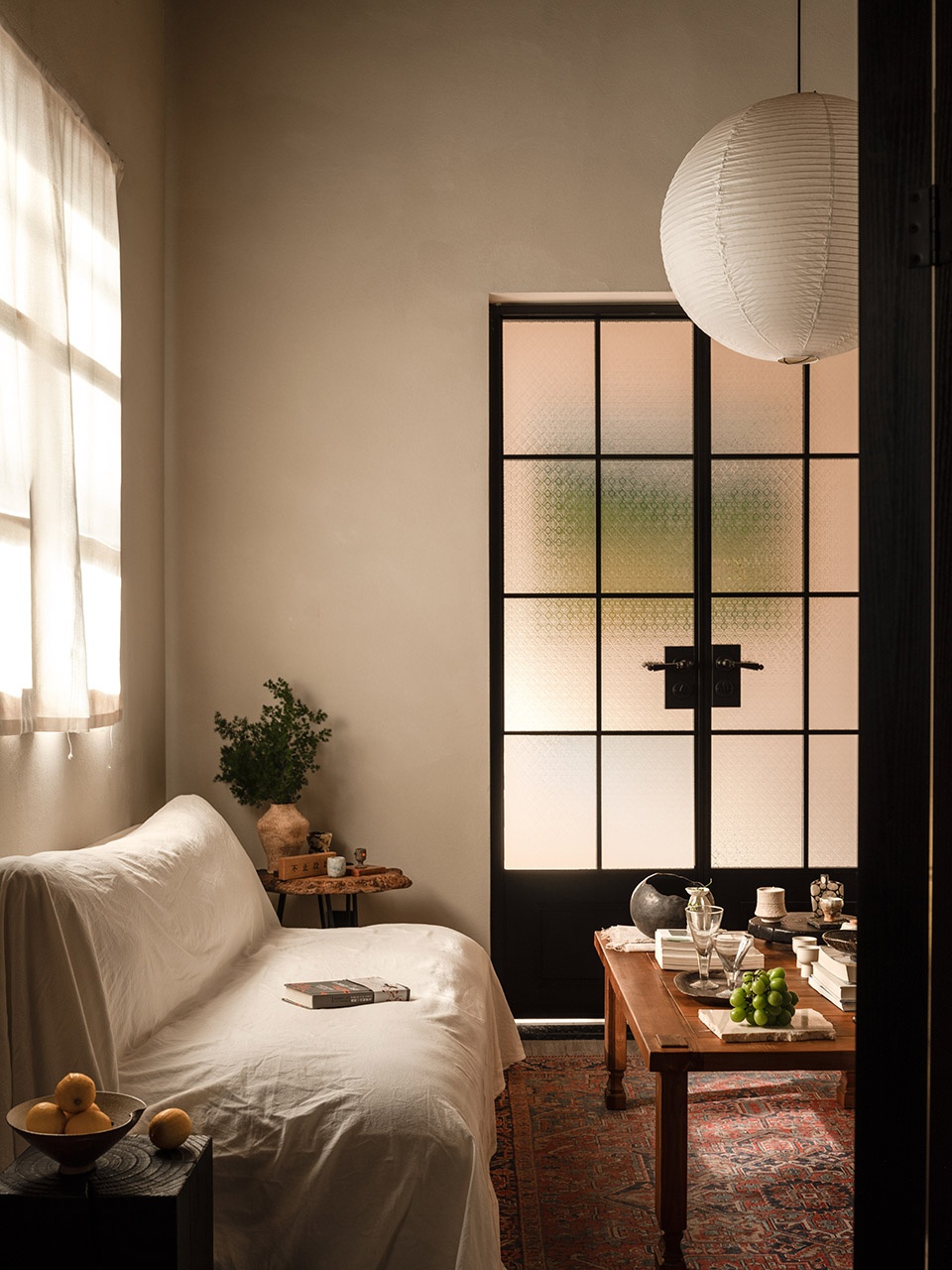
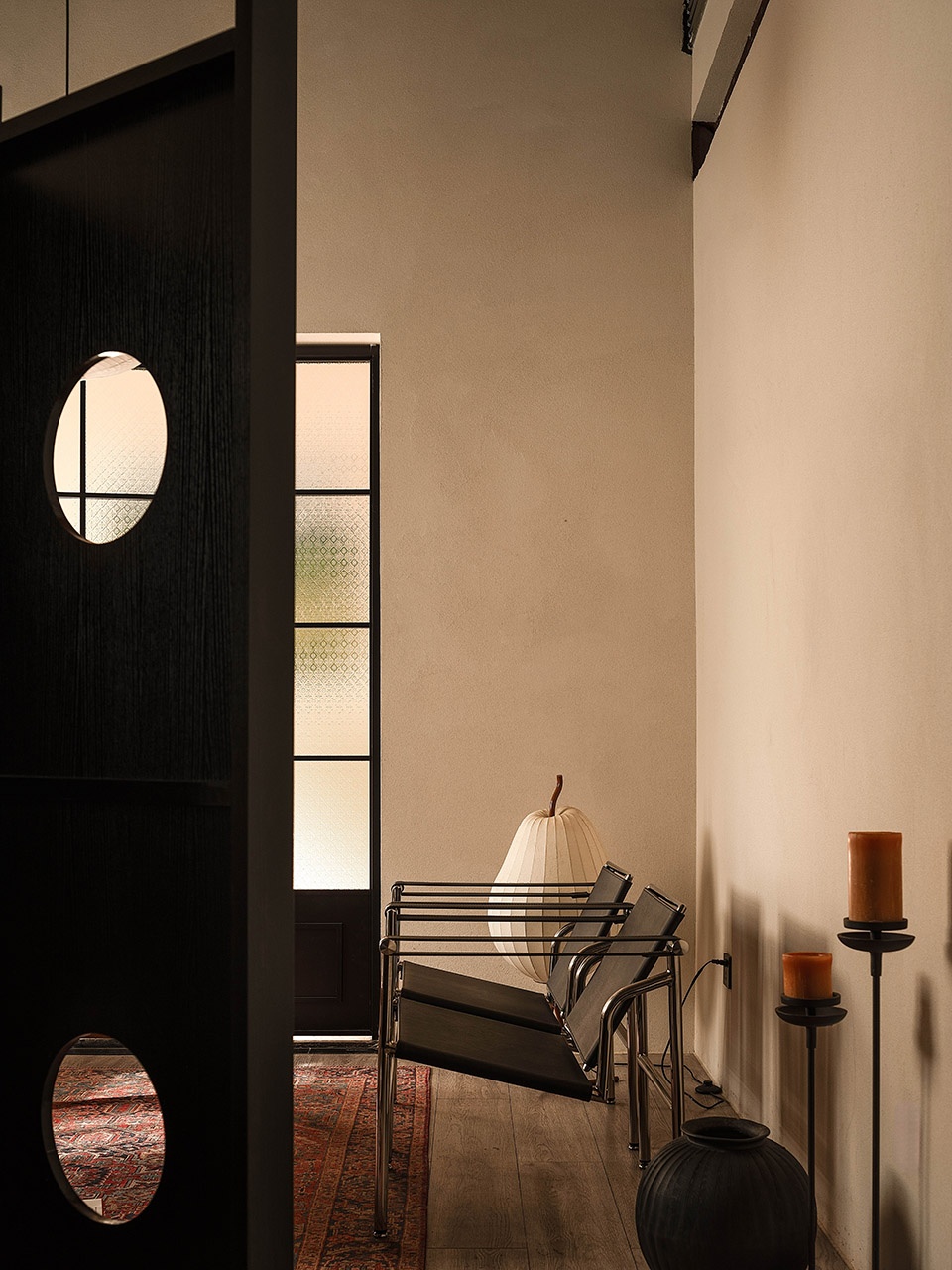
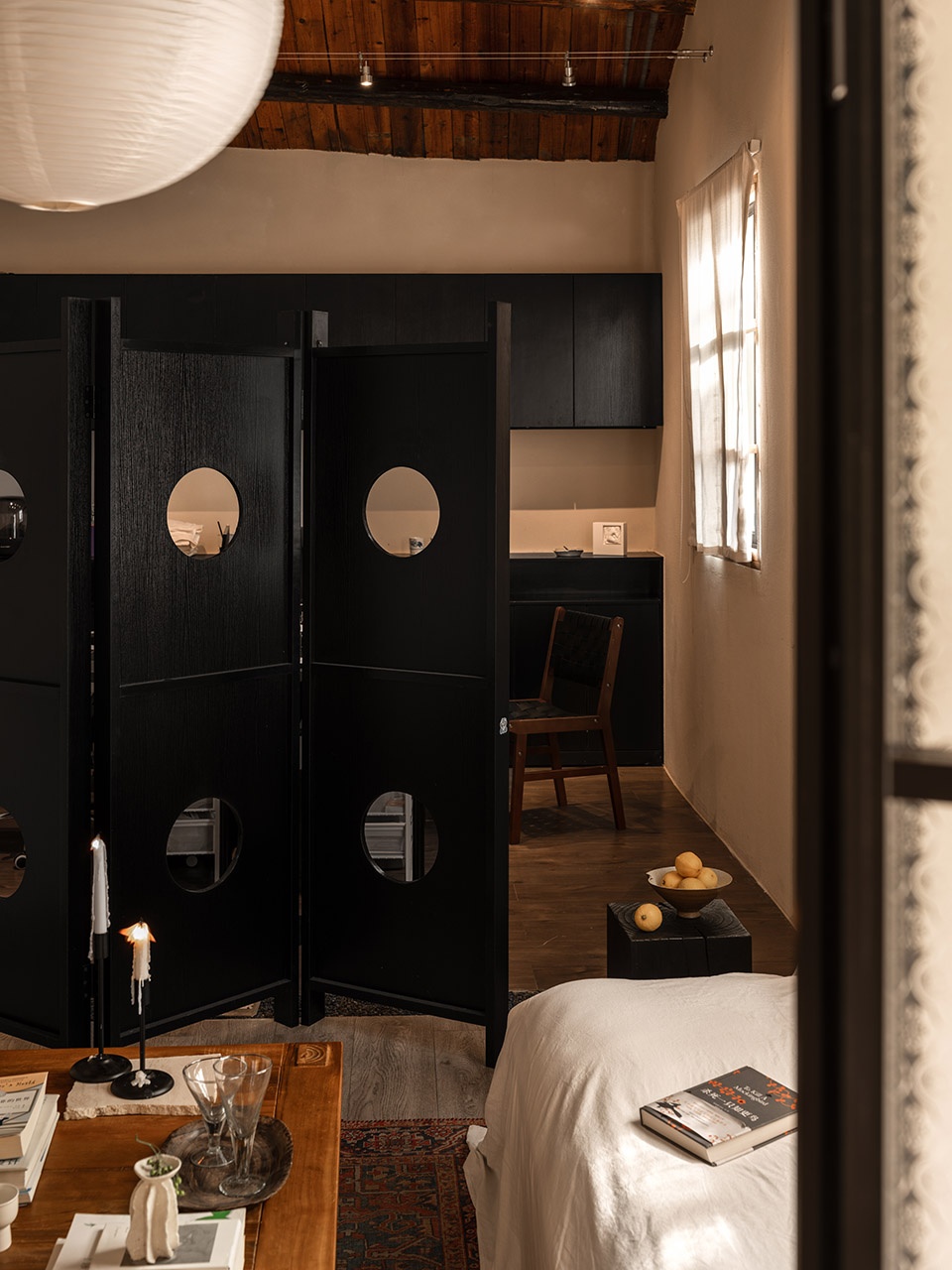
在闹市街道后面的小院,也是当初我们确定选址的一个节点因素。夜色落幕,可以邀请三五好友小聚。希望整个空间,有生活的烟火气,有松弛的故事感,有时间和光影的对话,与此,在这里,我们用独属于我们的语言,和老城对话。
The hidden backyard was a deciding factor in choosing this location. When night falls, it becomes a gathering spot for friends. We wanted the entire space to carry the warmth of lived-in moments, the ease of unfolding stories, and a dialogue between time and light. This—here, now—is where everything begins anew.
▼庭院夜景,courtyard at night ©马利仁
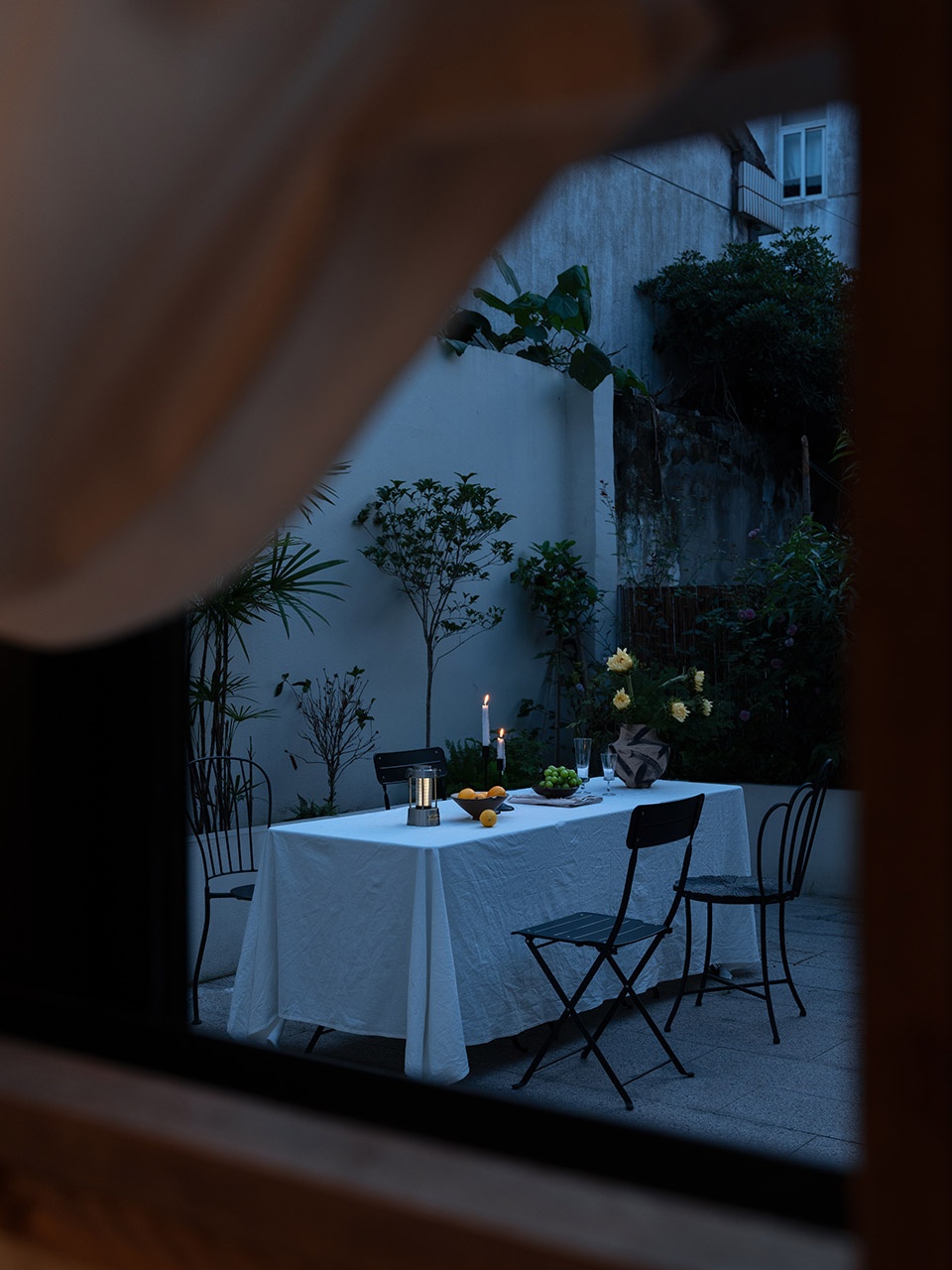
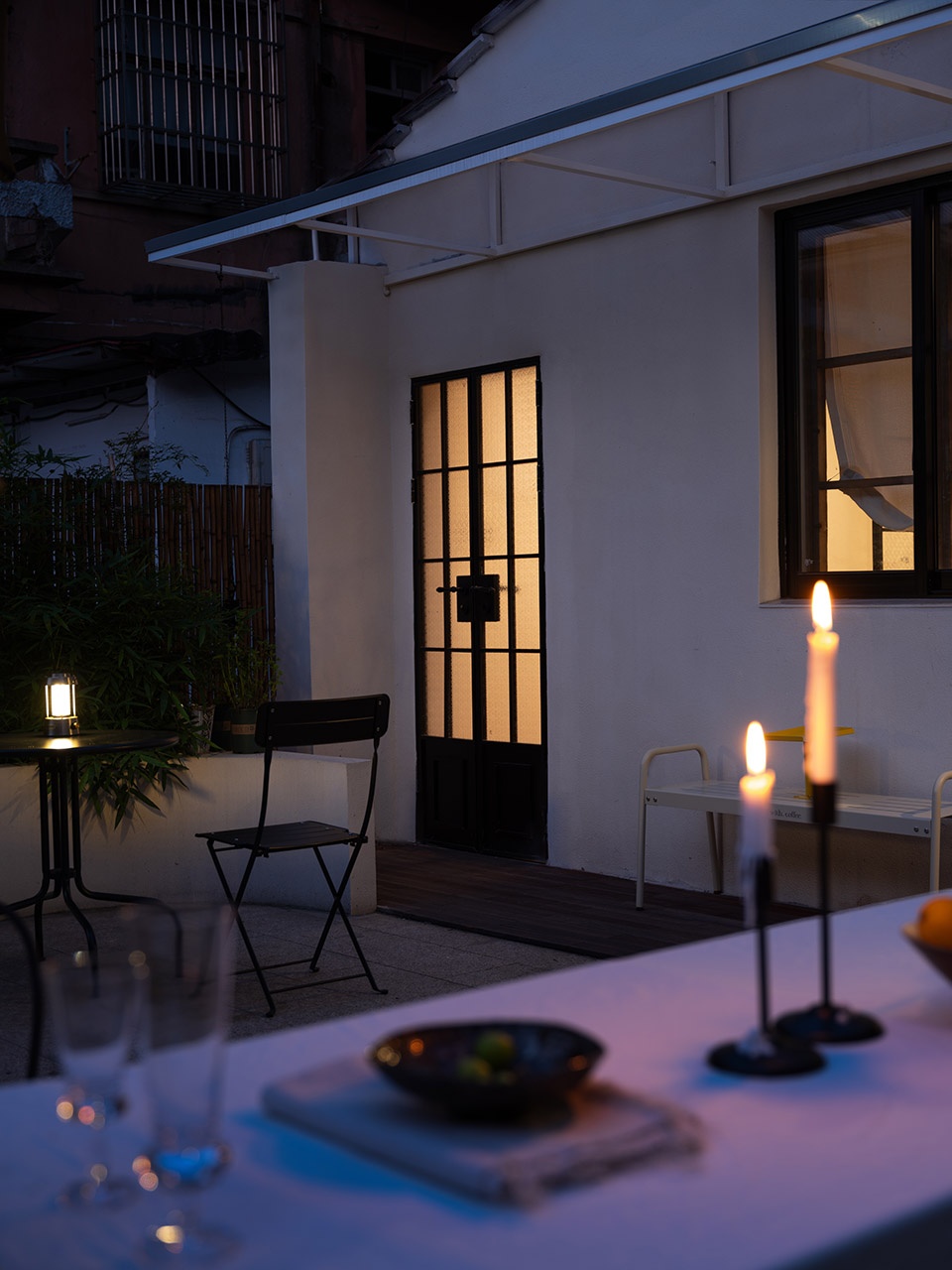
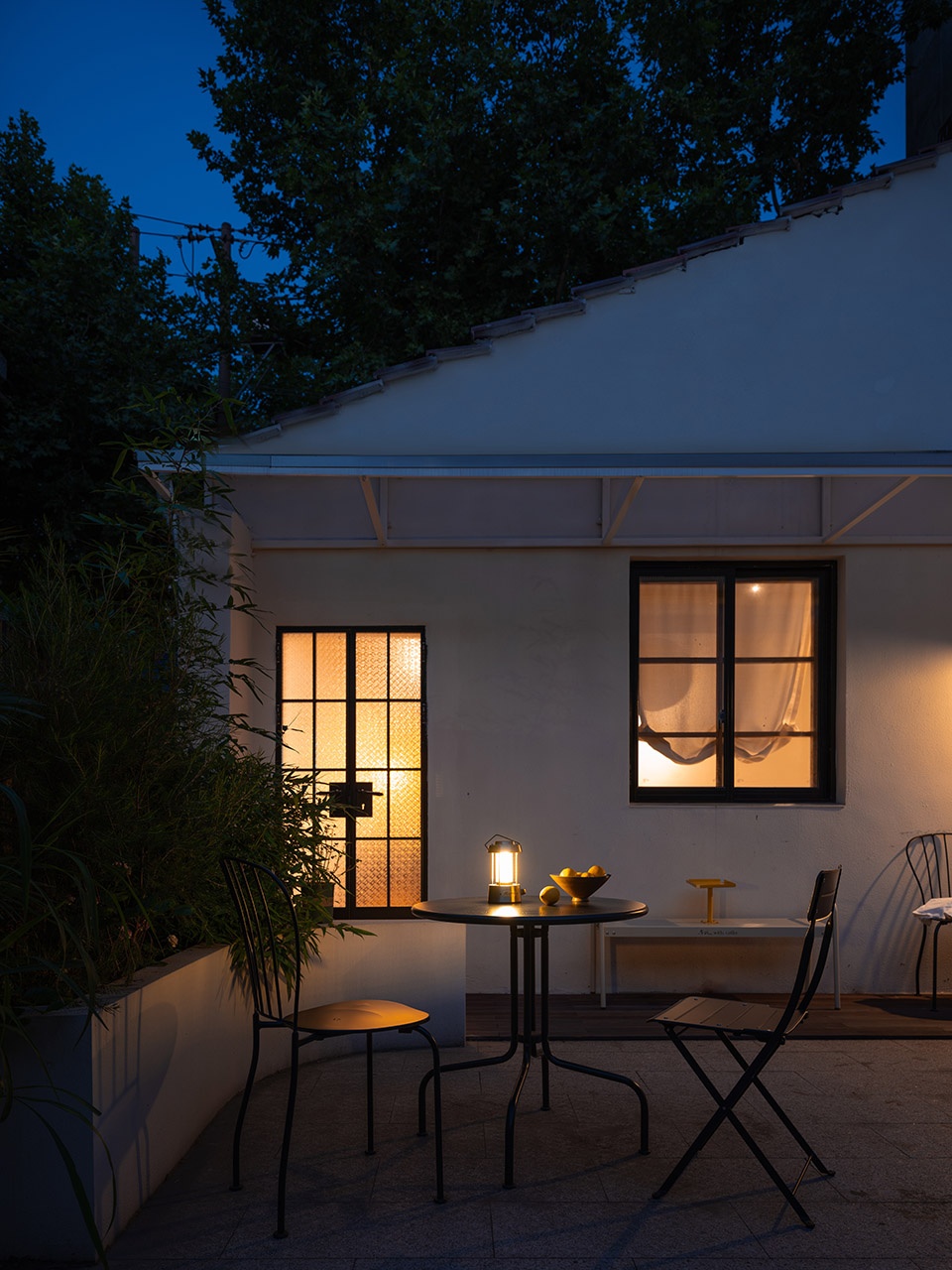
▼平面图,plan ©不止设计
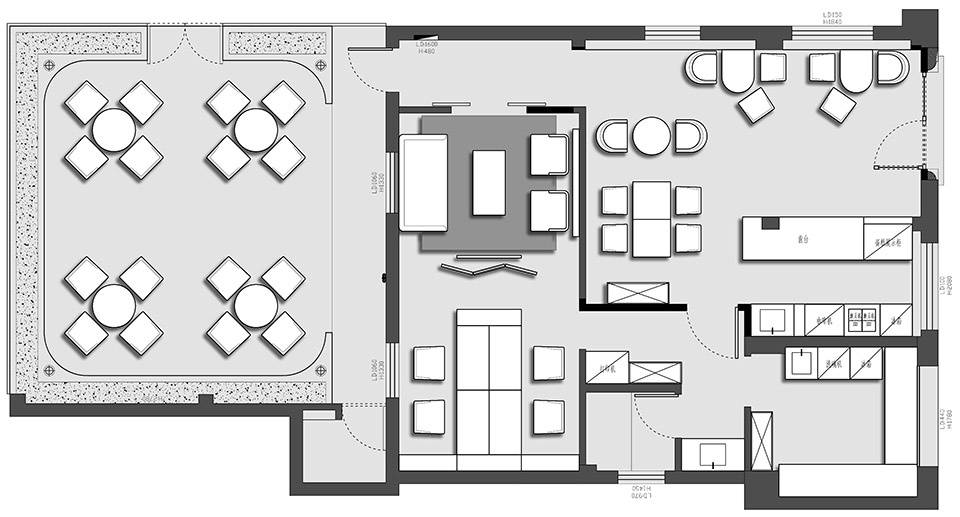
项目名称:不止设计-回归街道的新尝试
项目类型:商业空间
设计方:苏州市不止设计顾问有限公司
项目设计&完成年份:2025年
主创及设计团队:李嘉鹏、陈汐言、戴宇阳
项目地址:中国· 江苏·苏州
建筑面积:150㎡
摄影版权:马利仁










