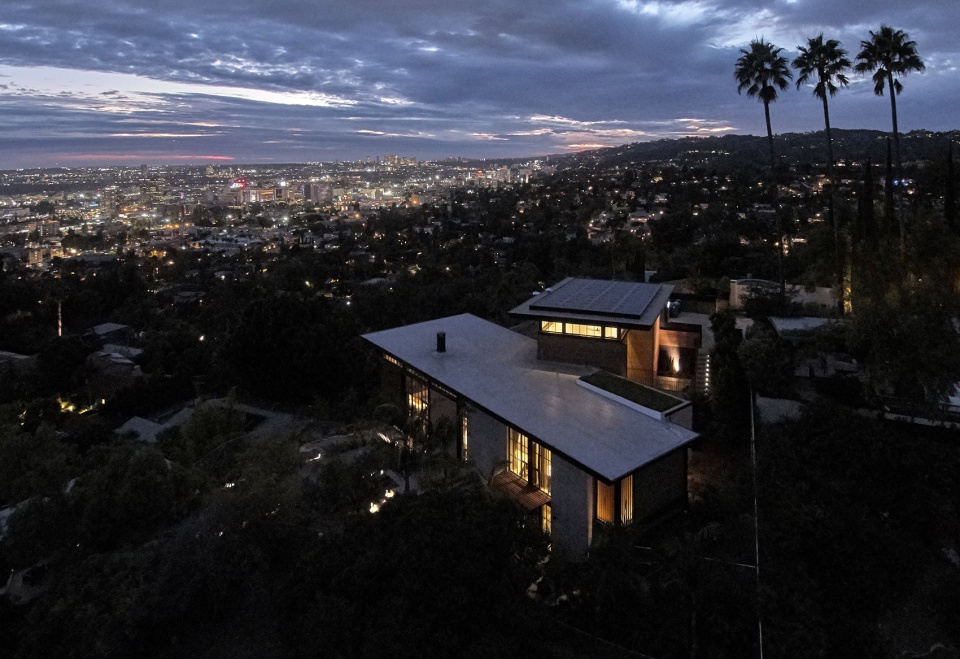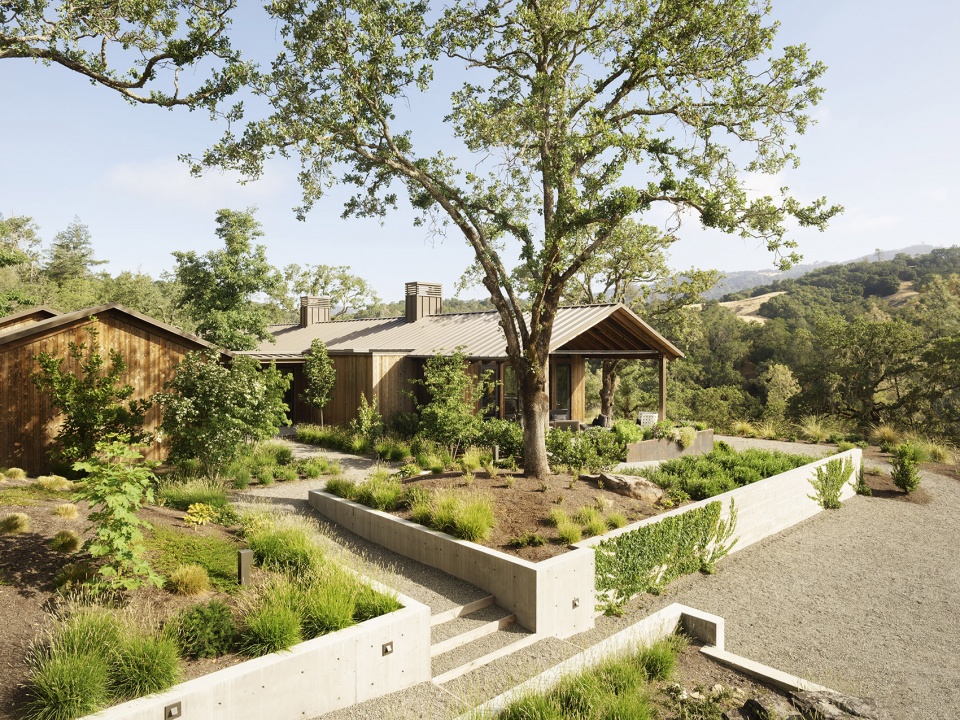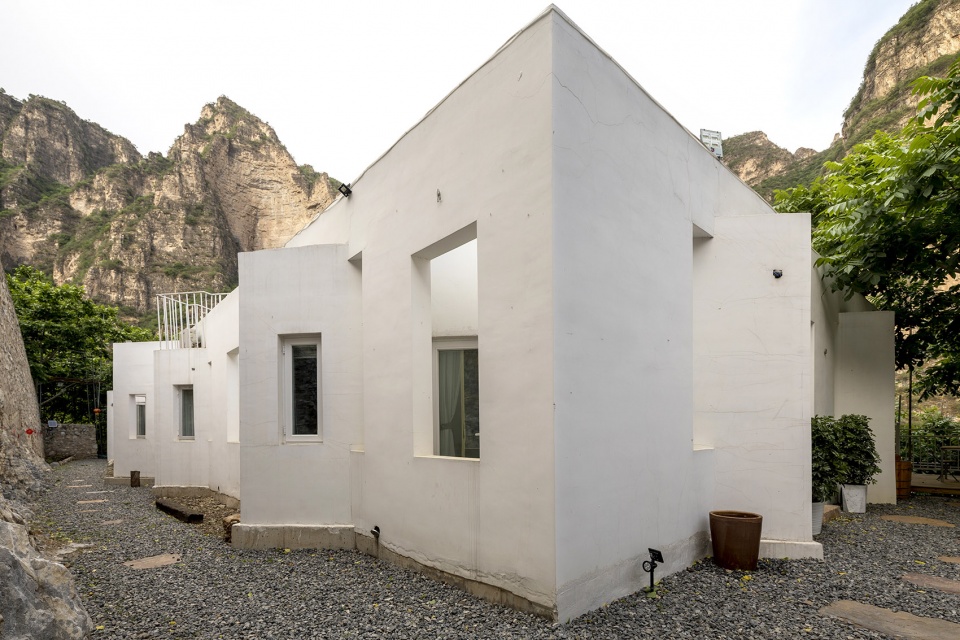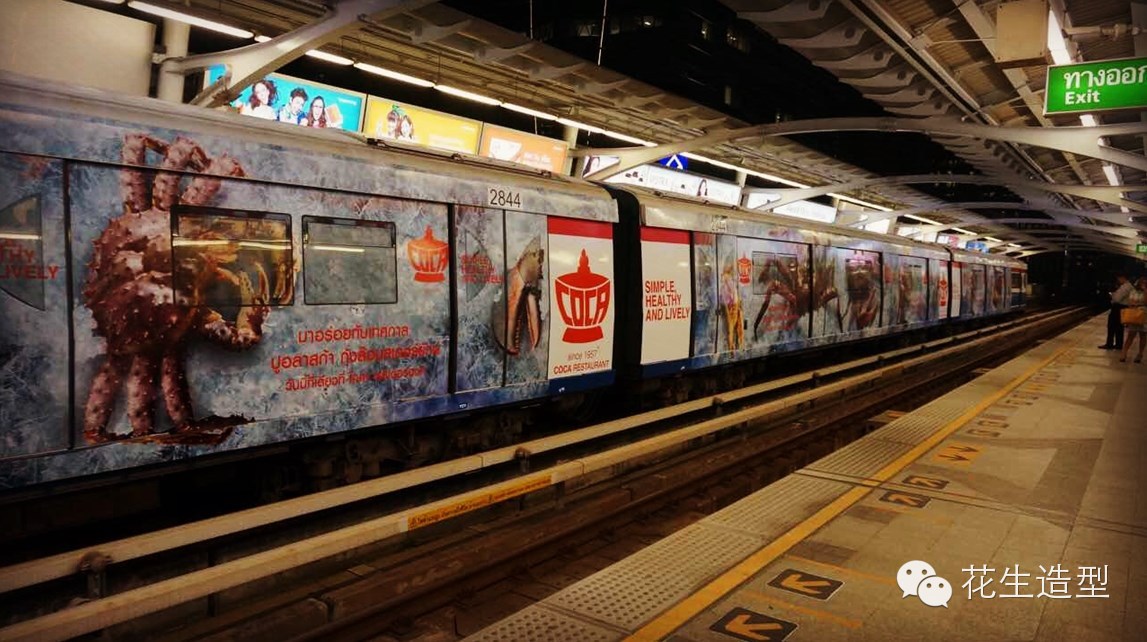

项目坐落于洛杉矶好莱坞一座种满橡树的小山丘上,设计旨在以谦逊的手法与严谨的态度将建筑与自然融为一体。基于对环境的保护与对简洁审美的追求,业主希望他们的家庭住宅占地面积更小,就像他们位于纽约的顶层loft套房一样。场地所在的山坡坡度高达45%,这对项目的设计构成了不小的挑战。
▼项目与周边环境鸟瞰,bird’s eye view of the project and Hollywoods Hills ©Kevin Scott
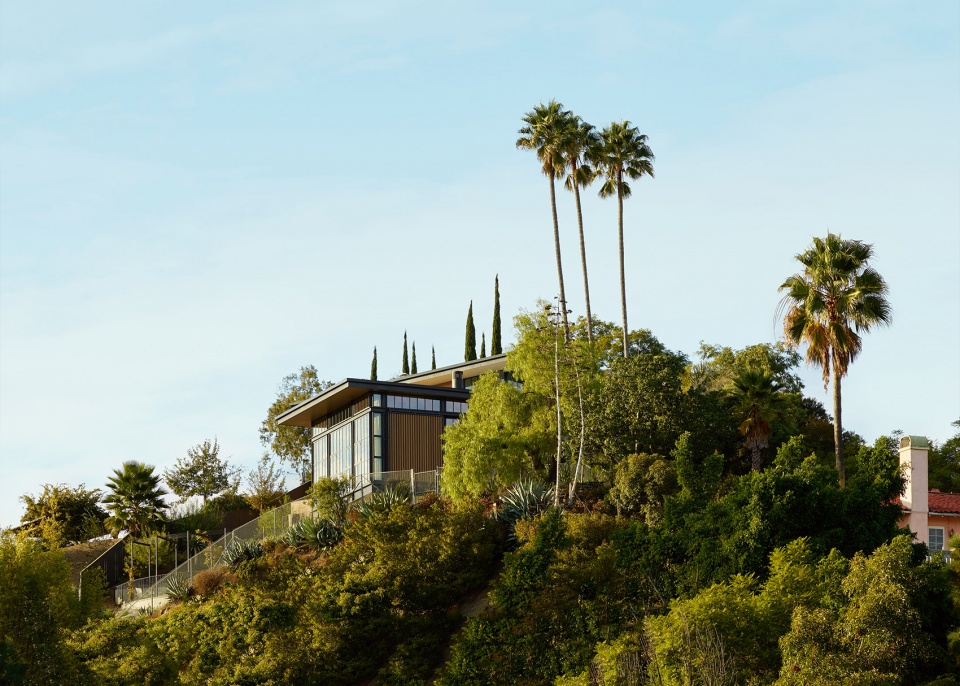
A bespoke home nestled and perched atop a hill in the oaks in Hollywood hills, the residence was born out of desire for highly considered design within a relatively modest footprint. In consideration of the environment and the desire to simplify, the clients yearned for a smaller footprint for their family residence, much like their New York City Penthouse loft. Inset on a 45 percent slope, the parcel posed a challenge for the design team.
▼项目鸟瞰,bird’s eye view of the project ©Kevin Scott
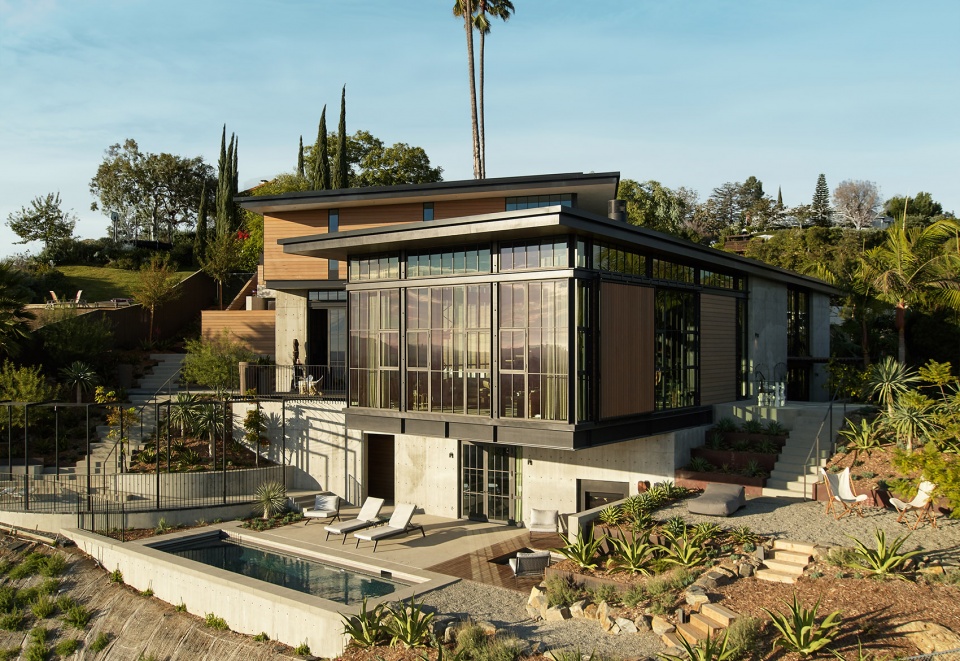
▼由花园看建筑,viewing the project from the garden ©Kevin Scott
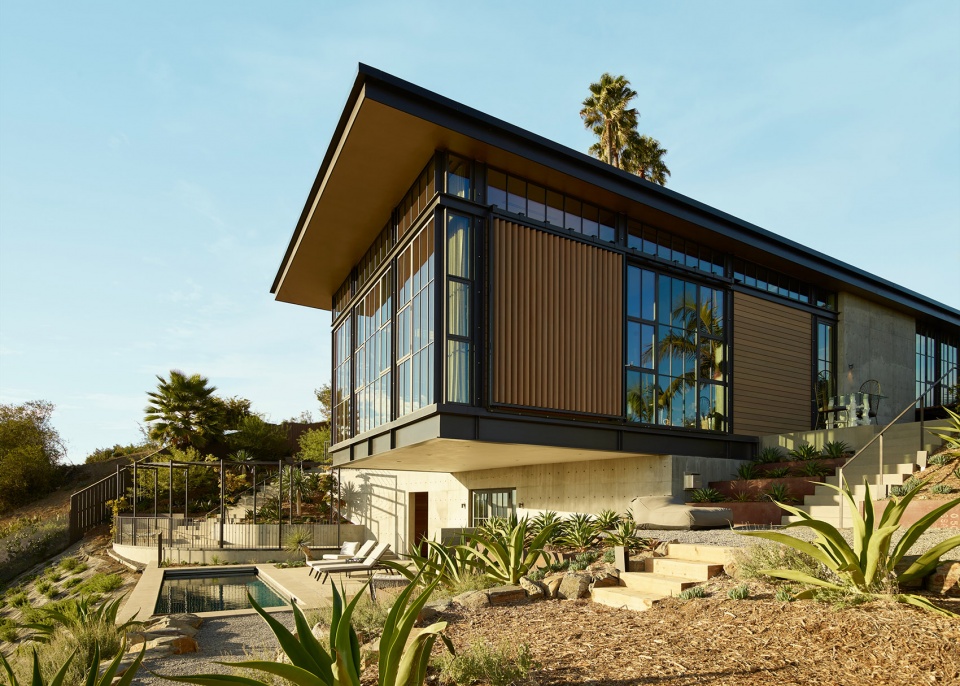
业主热爱旅行,足迹踏遍了爱尔兰与许多欧洲国家,设计团队从业主旅行时参观的城堡建筑中得到了启发。在城堡建筑中,人们需要穿过悬吊在场地上方的钢索木桥,再穿过巨大的青铜门,跨越秘密花园,才能真正到达城堡中。以城堡为灵感,本项目中的空间总是隐秘的,来自花园的阳光透过天窗散落进客房浴室,营造出如同城堡一般的私密氛围与安全感。踏过门槛与楼梯,宽敞明亮的主要生活空间映入眼帘,带给人们豁然开朗的感觉。
▼住宅掩映在茂盛的植被中,The house is set in lush vegetation ©Kevin Scott
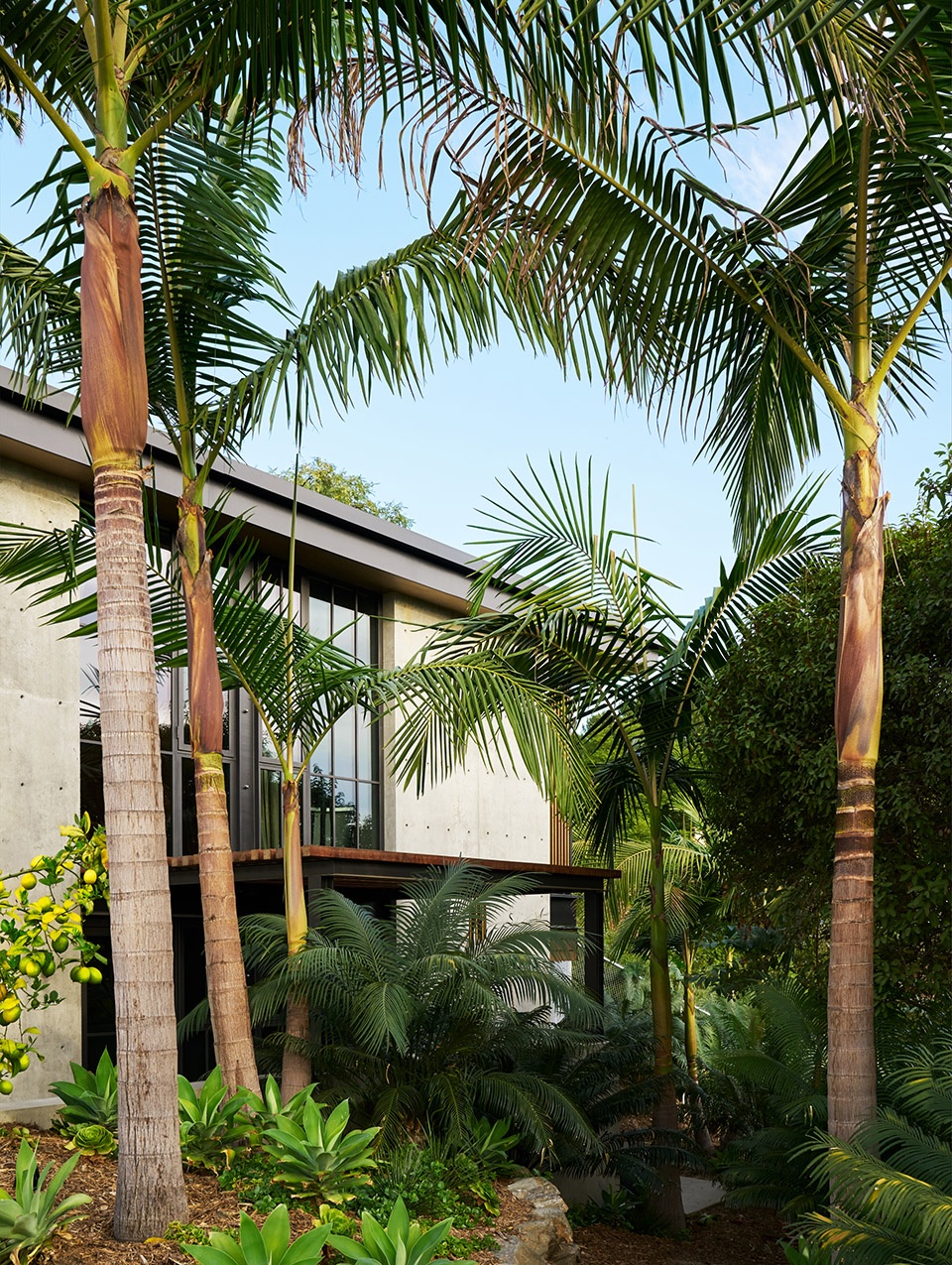
▼城堡式的室外廊桥,Castle style outdoor bridge ©Kevin Scott
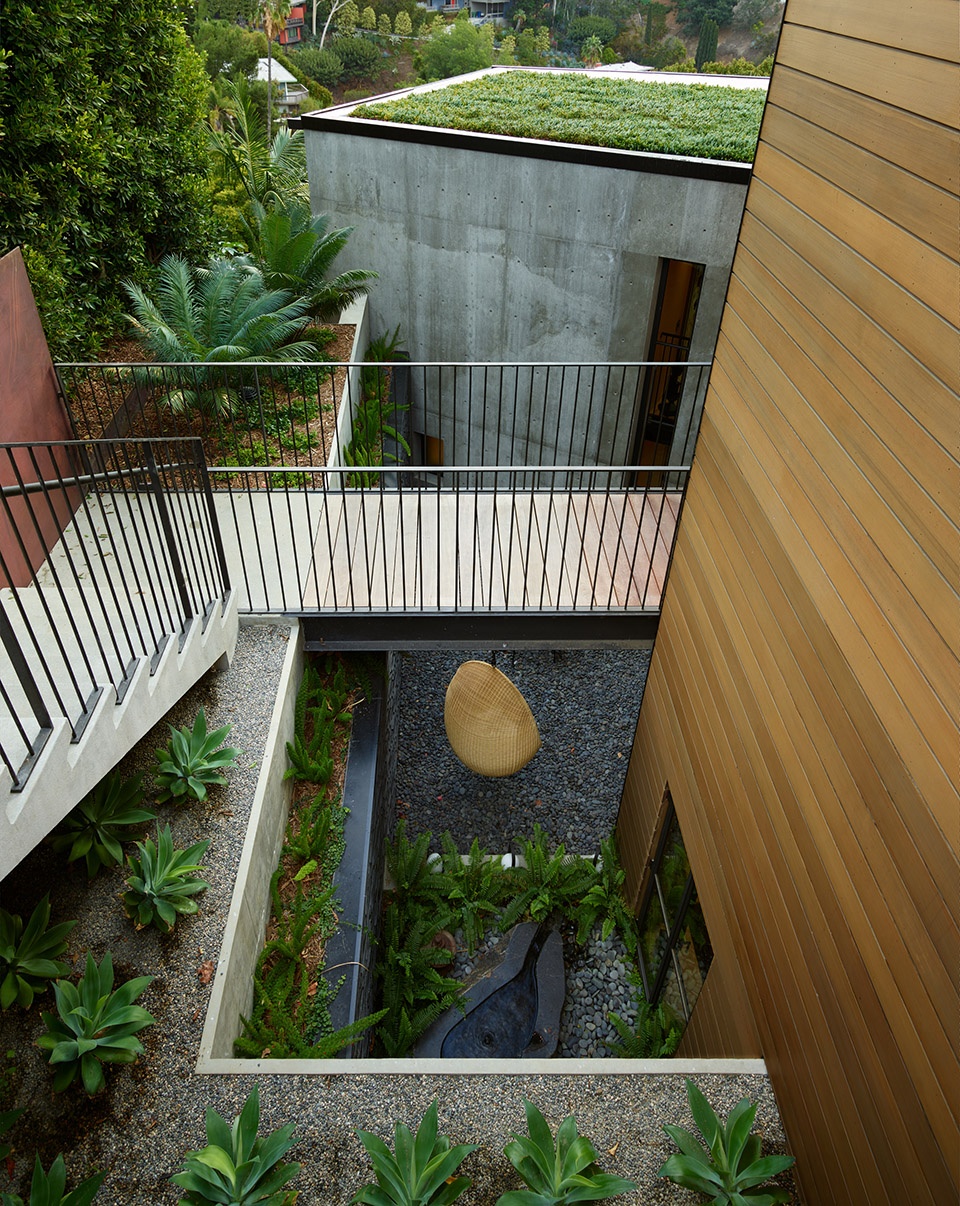
▼住宅主入口,the bridge and the main entrance ©Kevin Scott
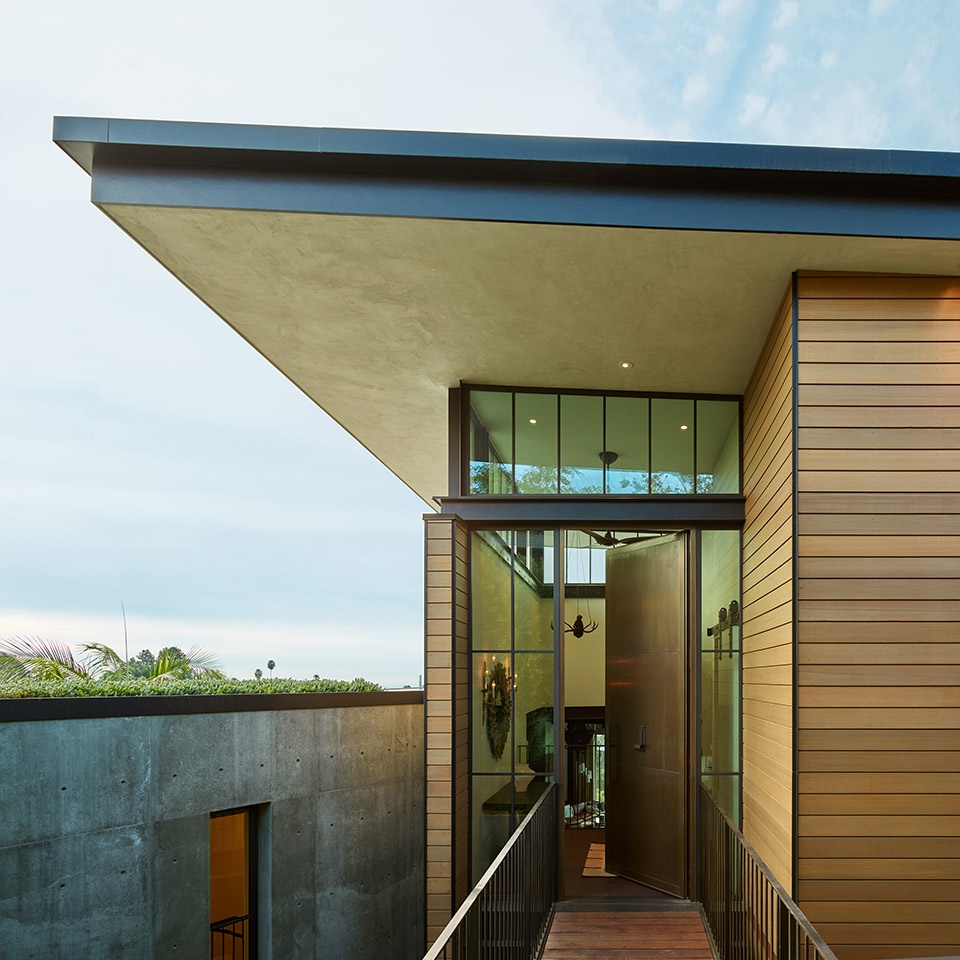
▼由建筑看周围景观,viewing the surrounding landscape from the house ©Kevin Scott
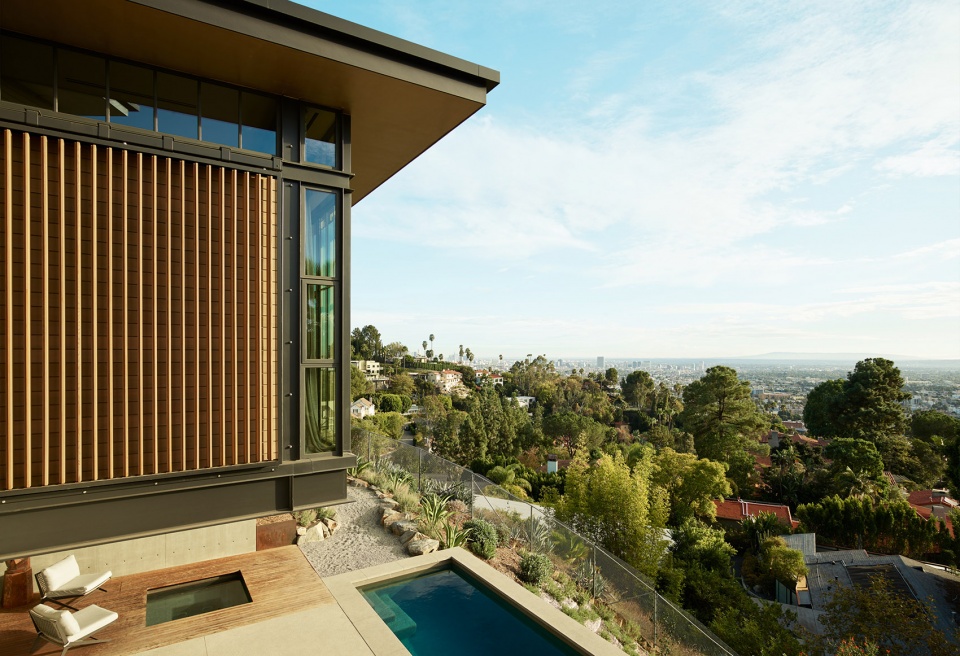
Taking cues from the clients’ Irish travels and many visits to great castles of Europe, one enters from the top of the site across a wood and steel bridge spanning a secret garden through a monumental bronze door. Always covered, the secret garden connects shafts of light into the guest bath through a skylight, creating the feeling of a protective fortress. Through the threshold and down the stair, guests are welcomed into a primary living space, an homage to the sense of arrival to a great hall.
▼室外露台与餐厅,outdoor terrace and dining area ©Kevin Scott

▼夜景,night view ©Kevin Scott
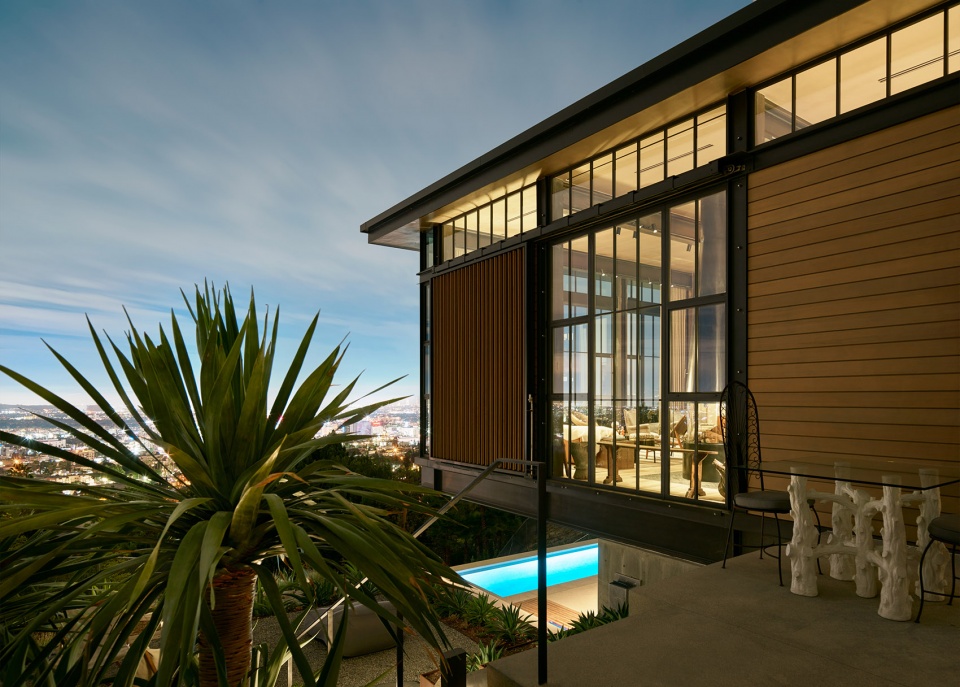
▼由泳池看建筑,viewing the house from the pool ©Kevin Scott
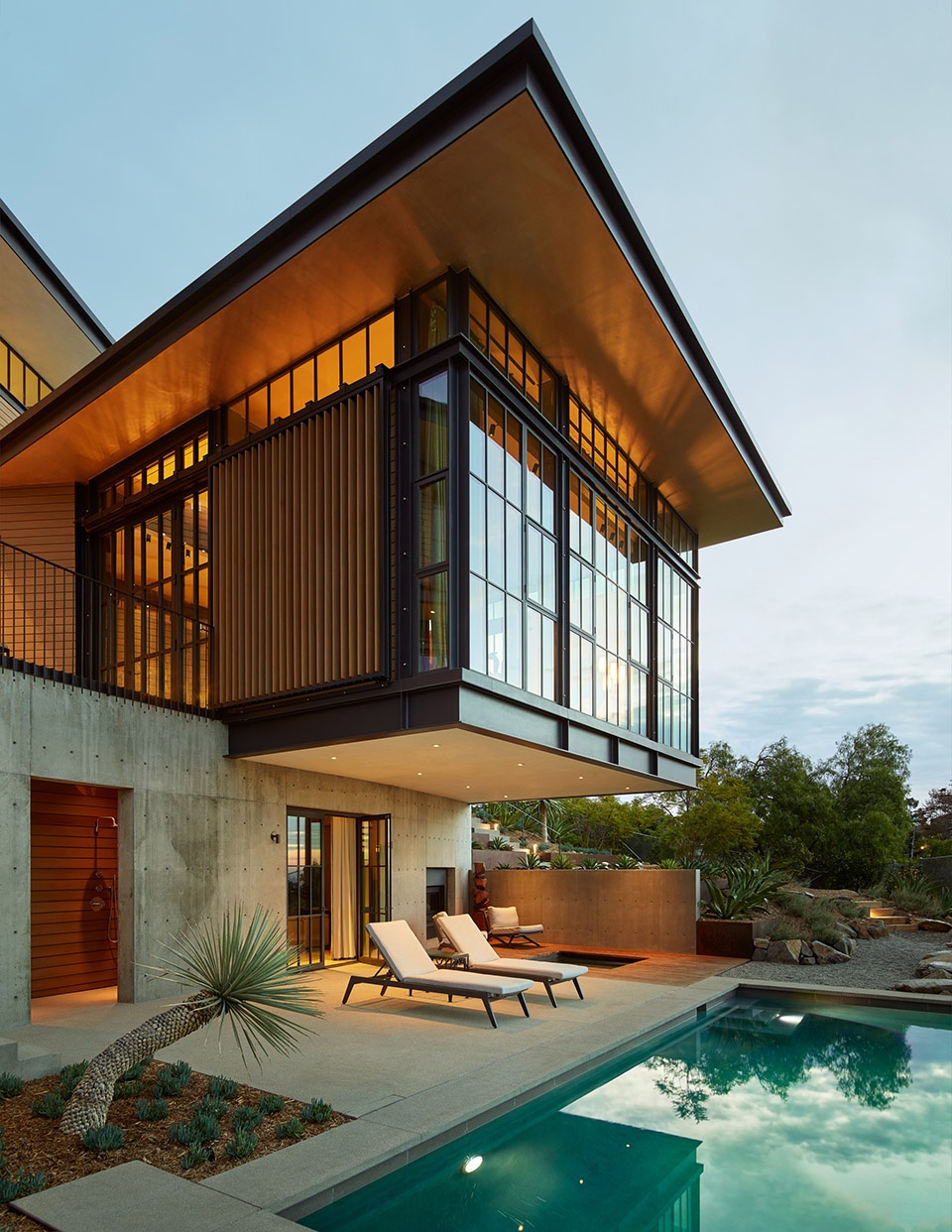
▼底层会客厅,lounge ©Kevin Scott
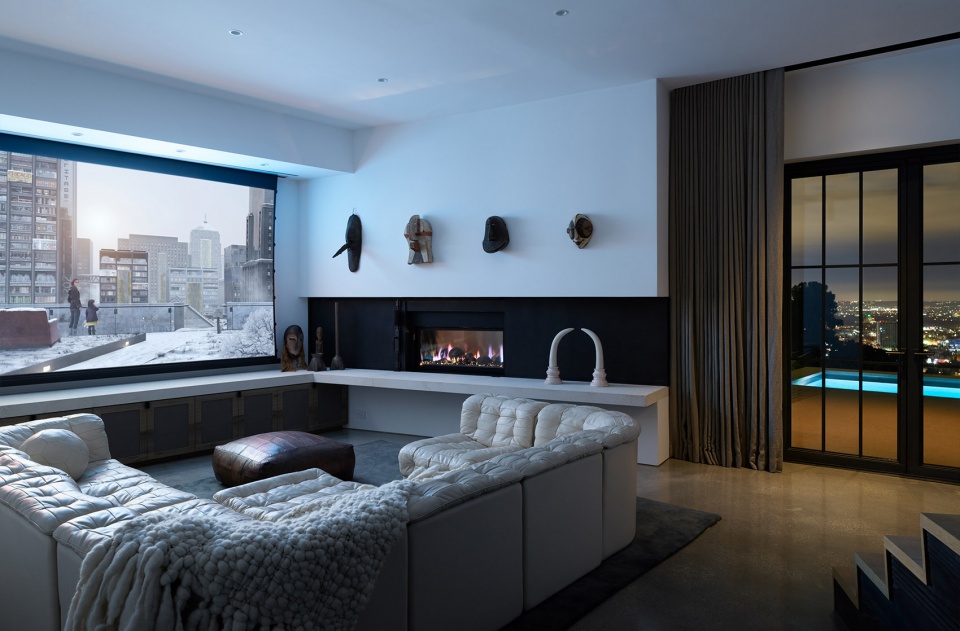
▼泳池,pool ©Kevin Scott
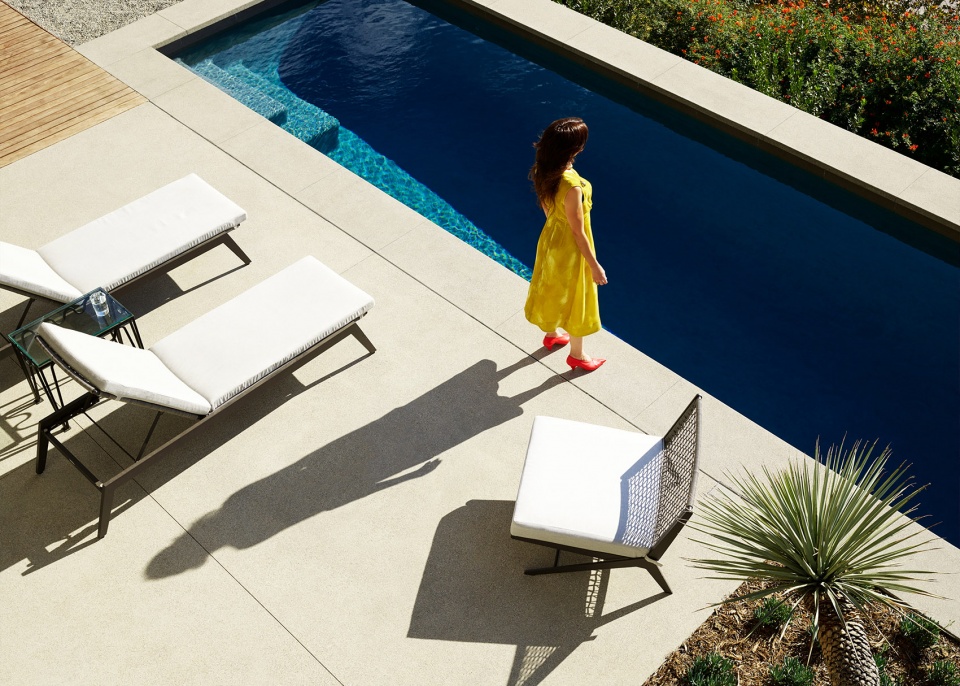
客厅空间中充满了各种各样的文物装饰,包括非洲面具、willy Daro青铜桌,甚至有业主童年时期骨折时打的石膏做成的展示品。客厅尽头的墙面采用了通透的玻璃材质,明媚的光线通过巨大的黑钢落地窗倾泻进空间,朝南可以看到洛杉矶令人惊叹的全景。这面重金属旋窗幕墙堪称客厅中最为显著的空间特征,它不仅以背景墙的形式丰富了室内空间,同时还将室内外不断变化的景观交织在一起。
The living area is filled with eclectic artifacts featuring African masks, a willy Daro bronze table, and cast from a childhood bone break displayed like a relic. Light pours into the space through the black steel Brombal windows. The far wall of the living area is all glass and looks south and provides a breathtaking panorama of Los Angeles. One of the most notable features of the living space is a heavy metal gear-and-chain pivoting window, not only an opulent gesture that complements the interior objects but also an emphasis on the idea of ever changing, interweaving spaces.
▼主要生活空间概览,overall of the main living space ©Kevin Scott
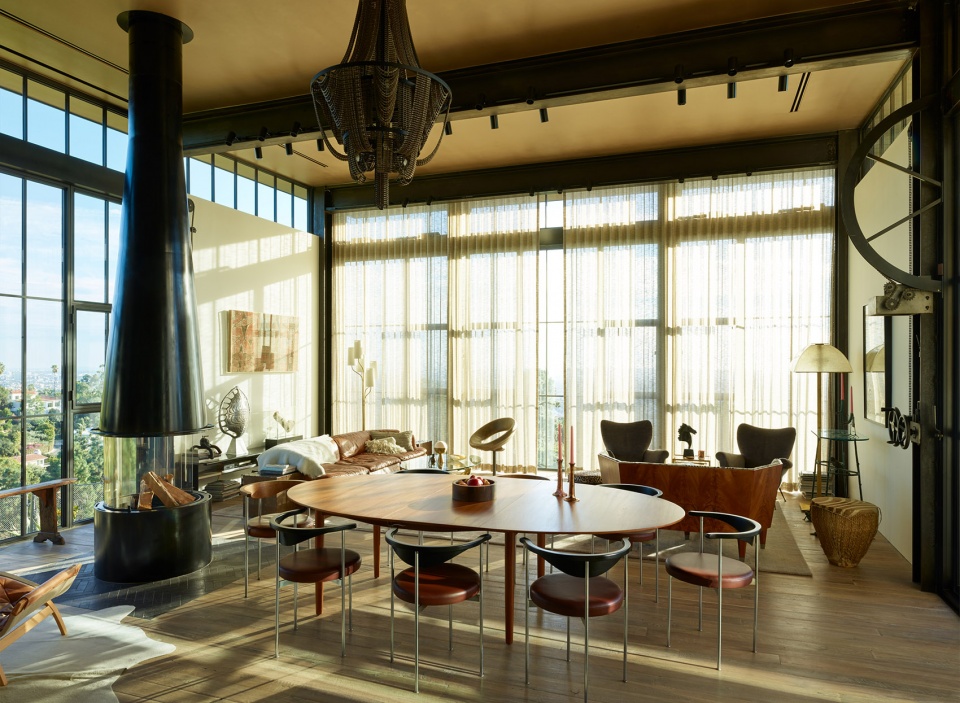
▼客厅与占据整面墙的落地窗,Living room with floor-to-ceiling Windows ©Kevin Scott
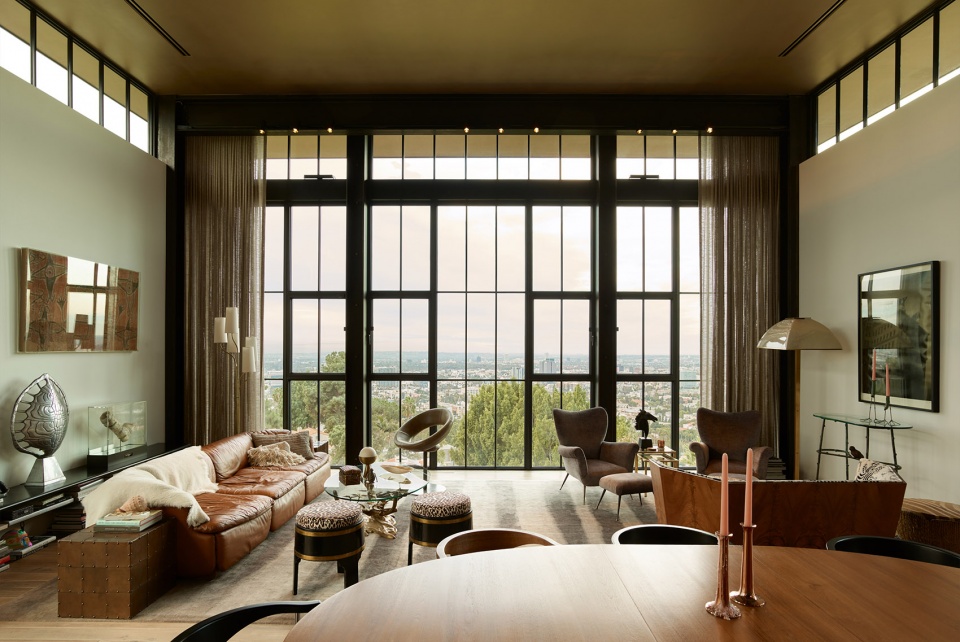
▼客厅细部,details of the living room ©Kevin Scott
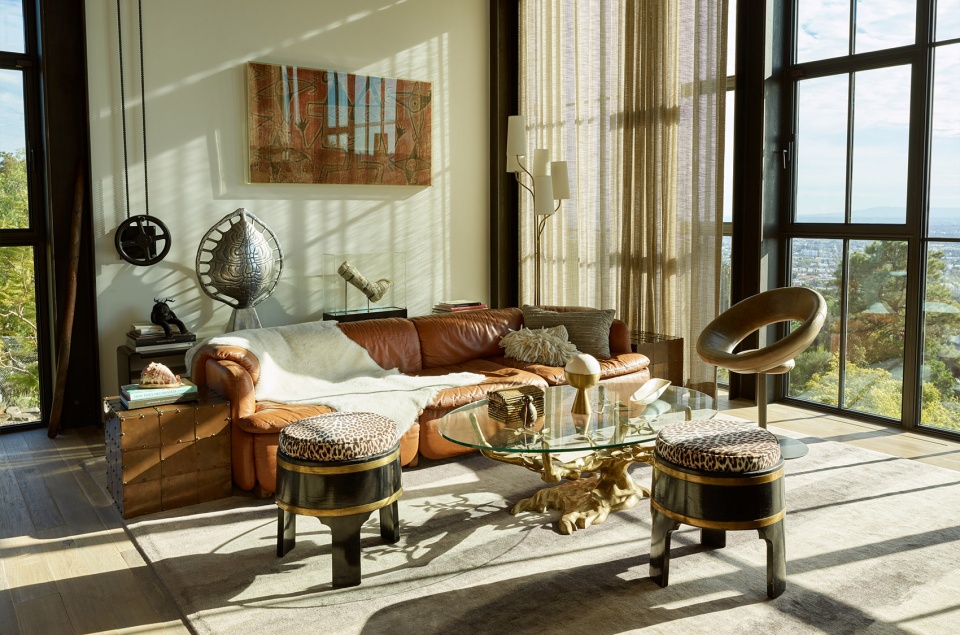
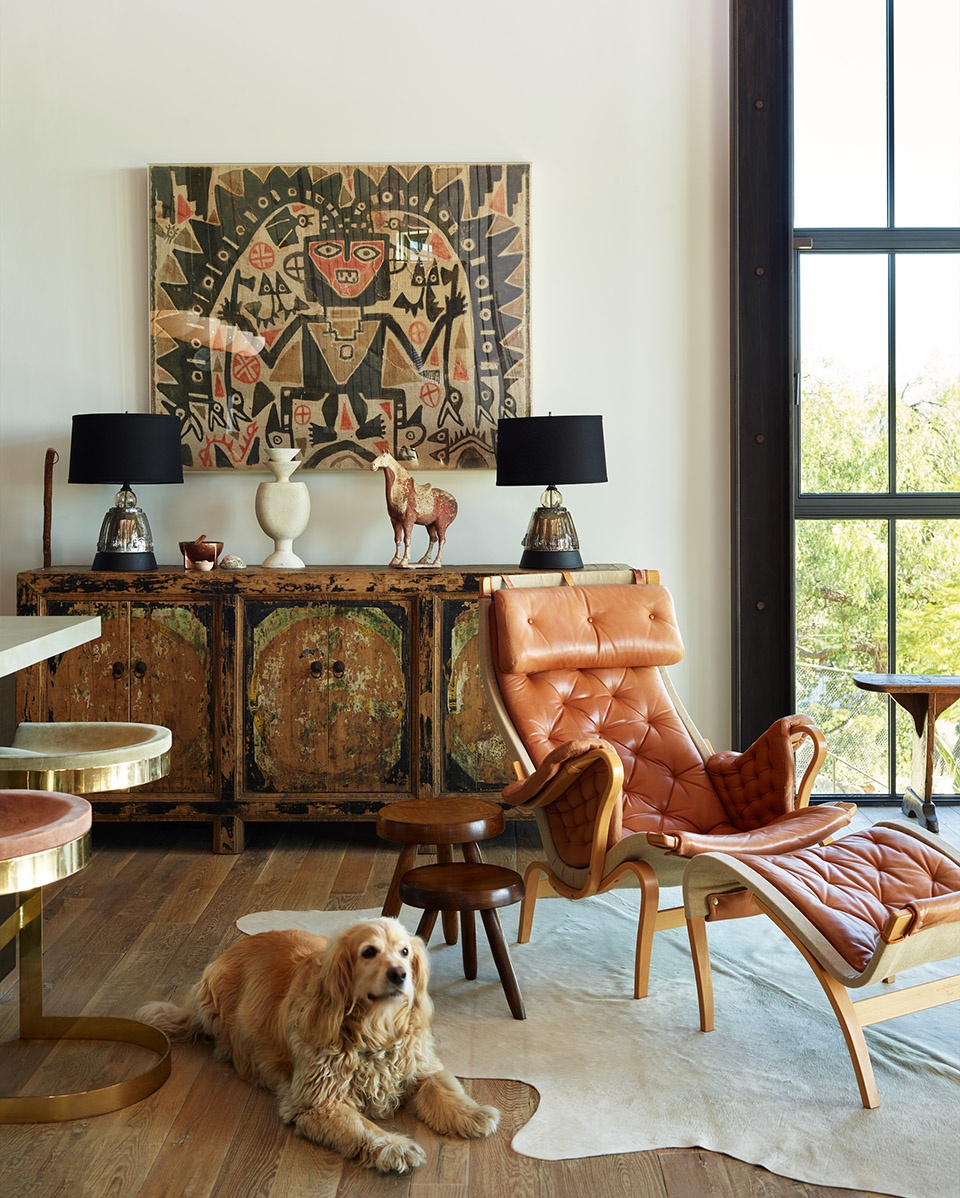
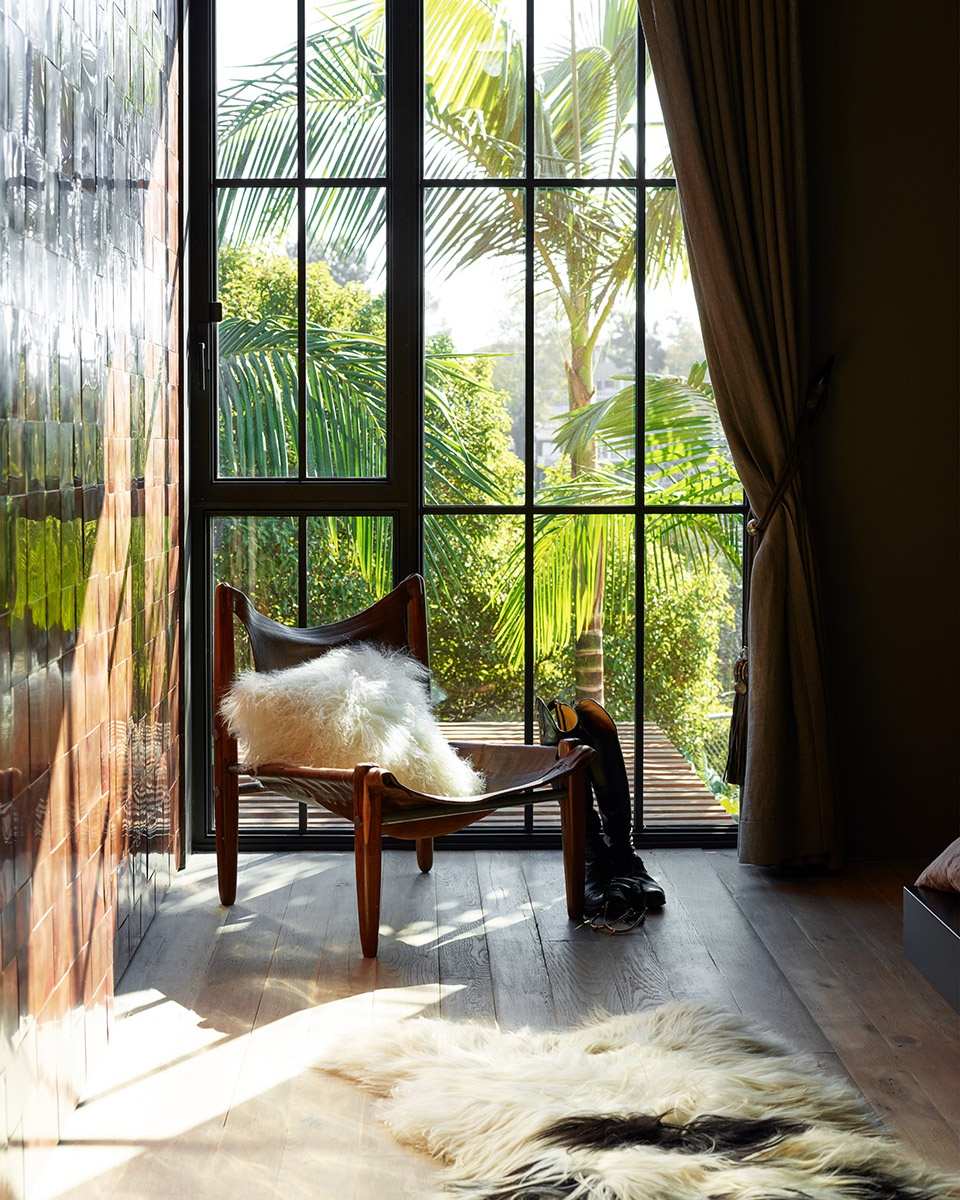
厨房区域由黑钢饰面以及胡桃木镶板橱柜组成,黄铜作为空间线索串联起厨房区域中所有家具元素。用餐区中设有焦糖色的皮椅与Finn Juhl餐桌,餐桌一侧,独特的圆锥型黑色中央壁炉成为厨房和起居室之间的微妙分隔。东侧旋窗面向室外露台与室外餐厅,露台与曲折迂回的室外楼梯与花园融为一体,人们可以从这里下至泳池区以及较低楼层中的客房。
The kitchen area is made of blackened steel and walnut veneered cabinets with brass accents. The dining area is made up of caramel leather chairs and Finn Juhl dining table and features a circular, dark central hearth acting as a subtle separative element between the kitchen and living area. A pivoting window opens to the east terrace and a secondary dining room, allowing the visitor to zigzag down to the pool and lower guest rooms.
▼厨房餐厅,kitchen and dining ©Kevin Scott
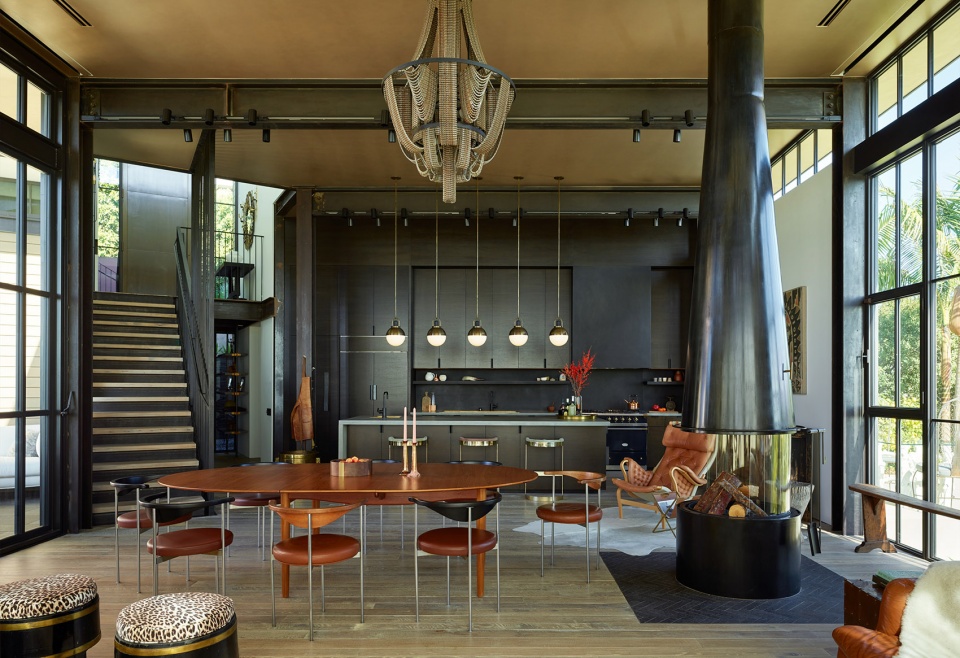
▼厨房细部,detail of the kitchen ©Kevin Scott
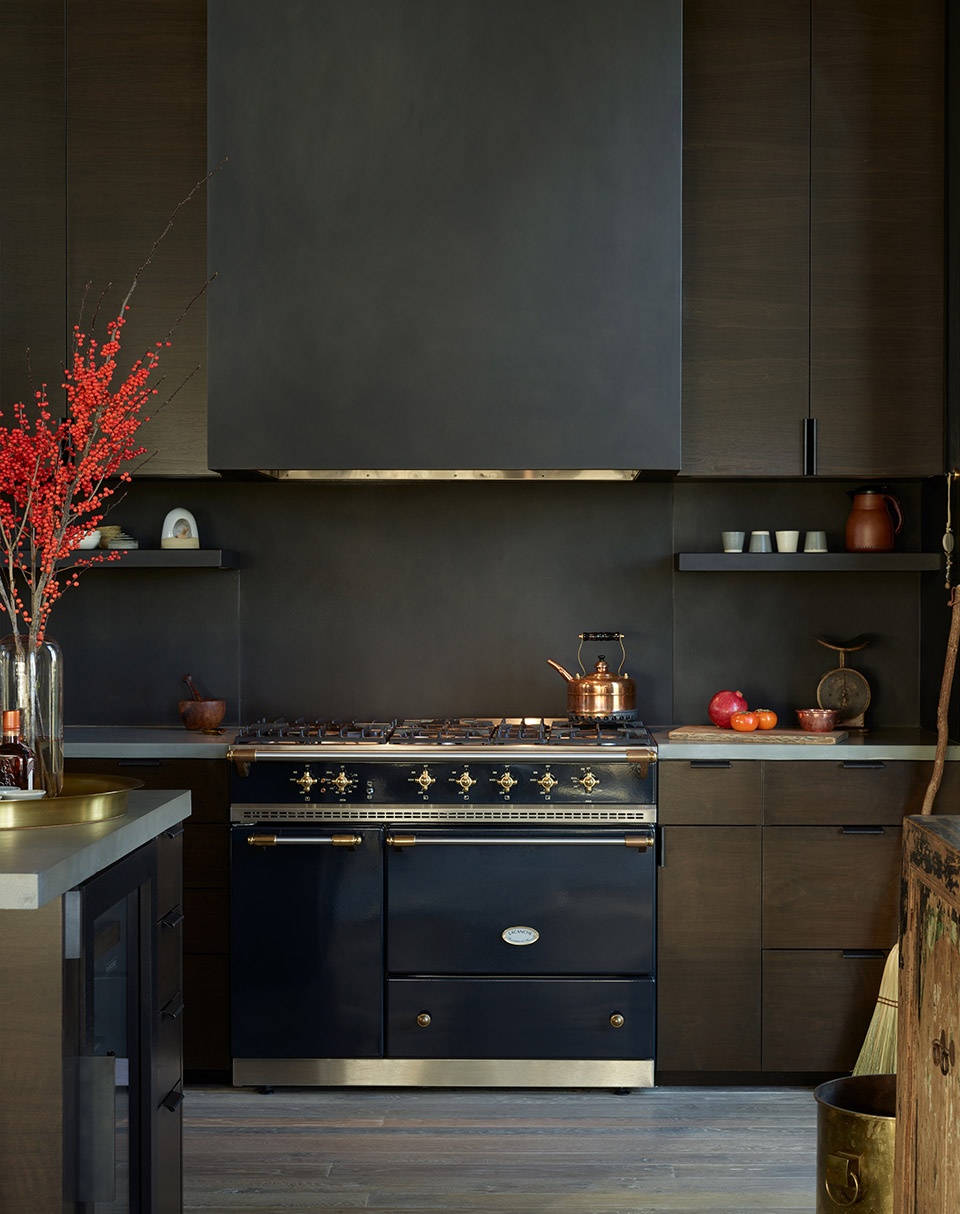
室内的设计摒弃了传统的空间序列,营造出一种宛如舞蹈一般的流畅体验。行云流水的空间动线体现出设计师舞蹈方面的背景,而舞蹈也化作设计师与生俱来的本能融入到了本项目的设计中。两部楼梯将空间序列分为私人和公共区域,其中公共楼梯向所有人开放,而私人楼梯则允许访客们直接去往他们的私人房间。建筑形态有意识地遵循了山体的坡度,营造出舒适安全的空间感。将从前部的栈桥开始到后部的山坡结束,人们将在这一流程中完整地体验到如同舞蹈般的探索之旅。
A showcase of experiential choreography that rejects the traditional sequence of spaces, the seamless flow through the house speaks to the designer’s background in dance and an innate instinct when walking through a space. The house indulges with a double stair, separating the space sequence into private and public quarters. The public continues down to the media, the private on the other hand, introduced the private quarters. All intentionally nestled back into the mountain, cozy, and anchored reassuring a level of safety and nurture that marks the end of the performance started at the bridge.
▼卧室,bedroom ©Kevin Scott
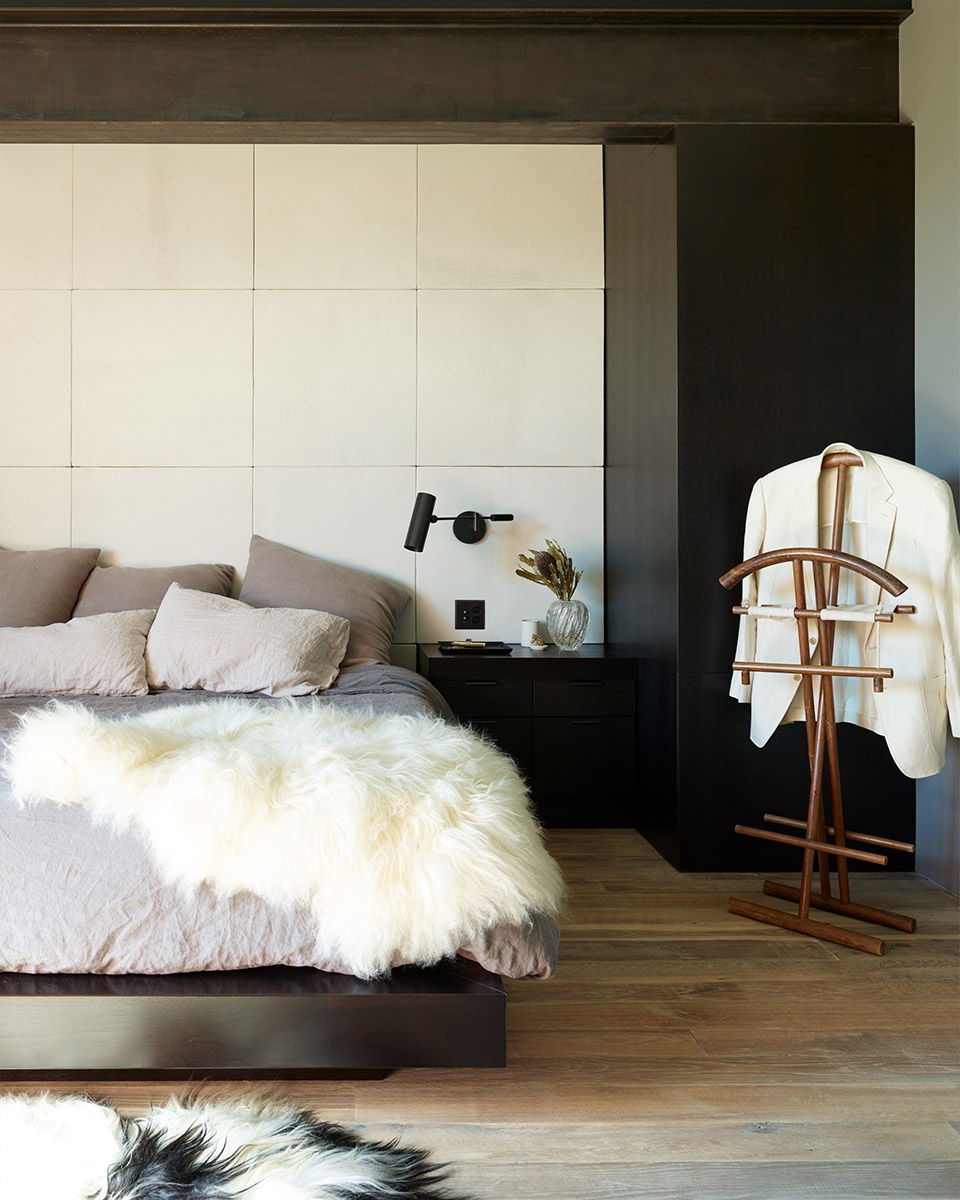
▼浴室,bathroom ©Kevin Scott
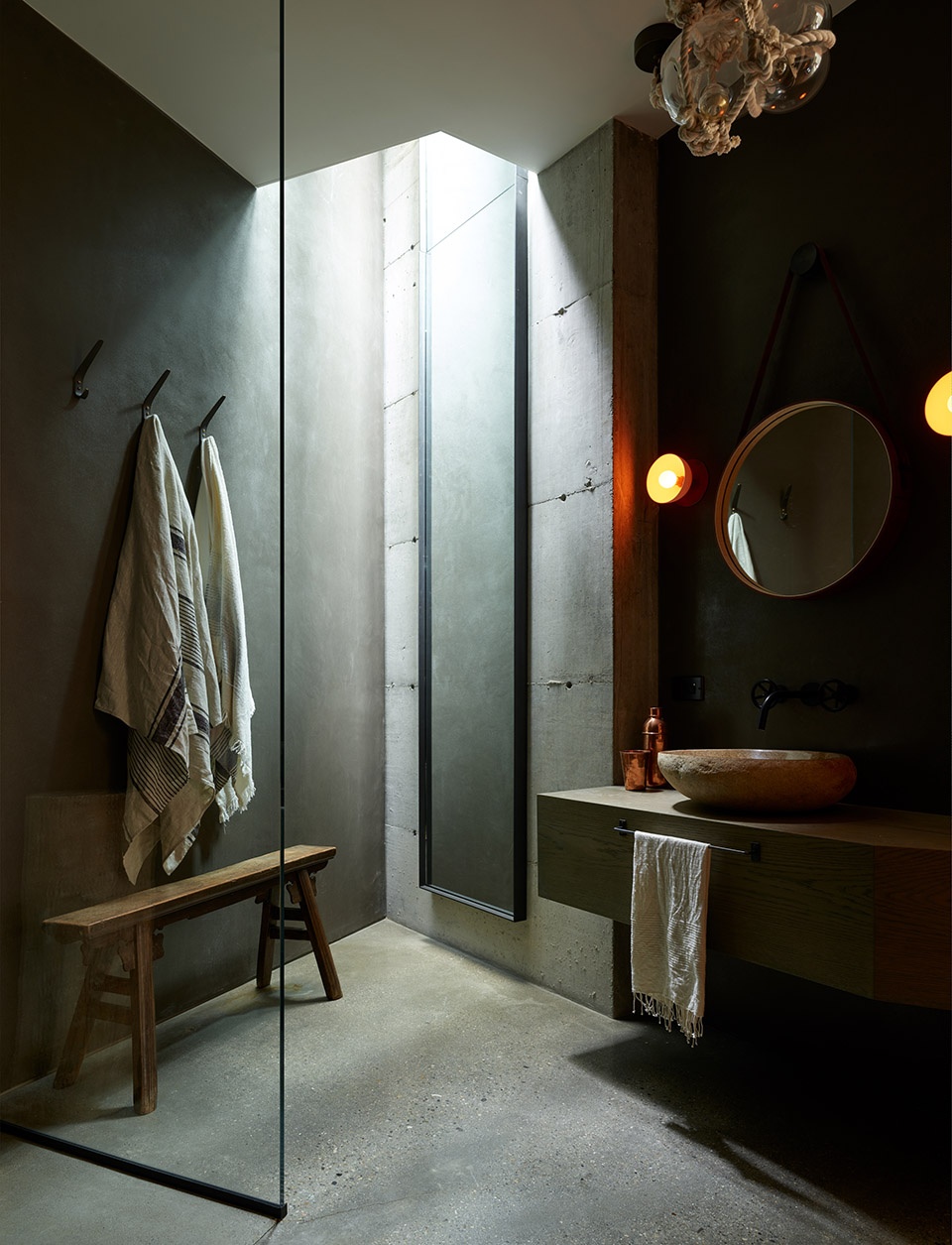
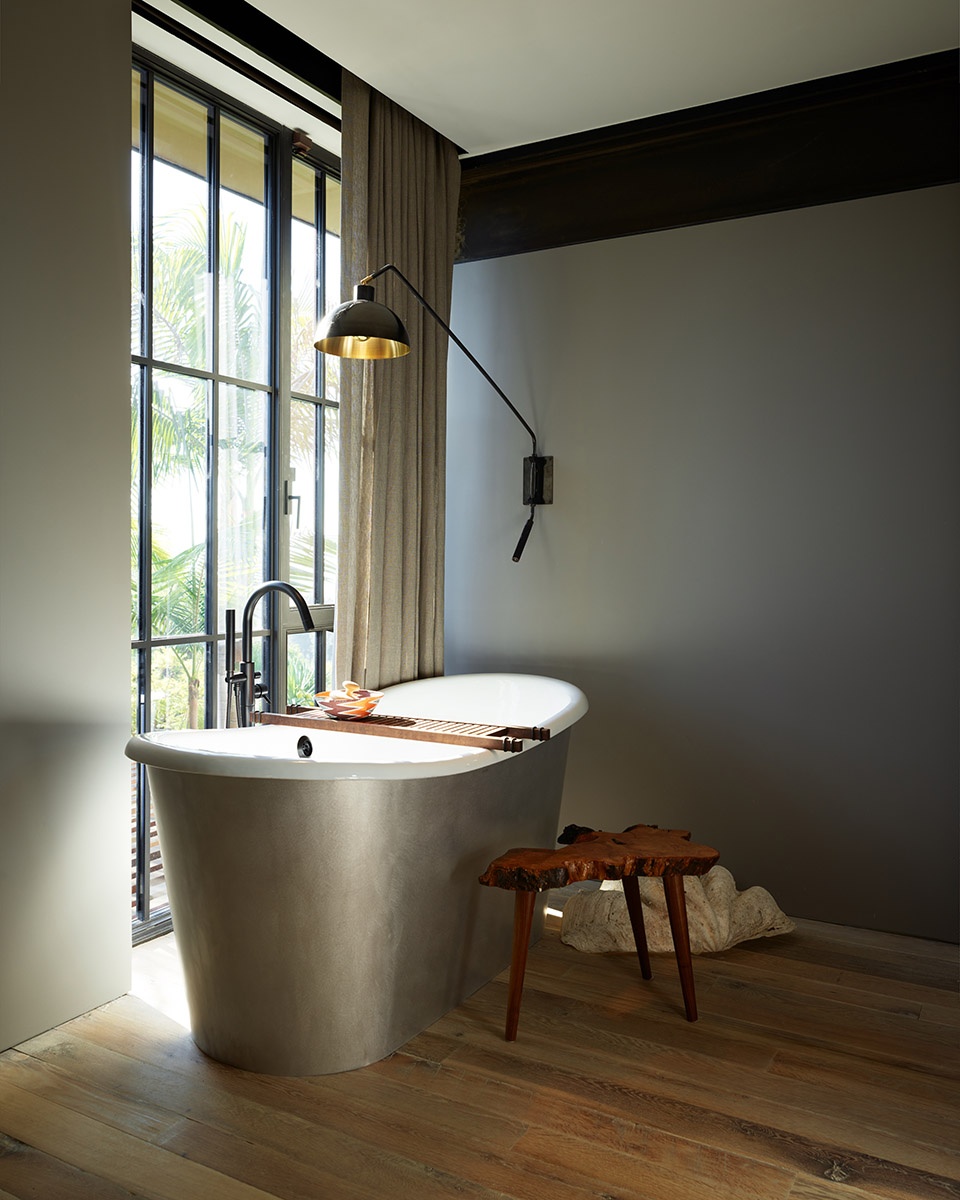
材料的选择彰显了设计对城堡建筑的另一种致敬。地板和楼梯踏板采用了老式的熏蒸橡木,墙体则采用了现浇混凝土、着色雪松壁板、黑色钢板与黄铜装饰元素。整体设计高效优雅,同时也彰显出加州生活方式的豪华。硬朗的工业风格建筑与复古家具结合在一起,将新旧两个世界完美融合。设计核心理念既着眼于中世纪爱尔兰城堡的传统,又融入了当代加州生活方式。最终,这栋极具风格的当代住宅以一种一览众山小的姿态坐落于好莱坞山山顶,以独特新颖的方式树立了当代住宅建筑的范本,进一步探索了新旧融合的意识形态。
A material palette kept elemental, yet another nod to the castle. Floors and stairs treads are antique fumed oak, walls are cast-in-place concrete or clad in stained cedar siding, as well as accents of blackened steel and copper. The design is efficient yet supports a luxurious California lifestyle. An impressive achievement that looks to the tradition of medieval Irish castle and incorporates it into a contemporary California lifestyle. A perfect fusion of two worlds, old and new with industrial chic and old-world interiors. A new and different nod to Case Study Houses as the house continues to further explore the ideological image of intersecting spatial realms and portrays a contemporary commanding presence a top the Hollywood hills.
▼黑钢落地窗展现出浓重的工业风格,Black steel floor-to-ceiling Windows show a strong industrial style ©Kevin Scott

▼夜景鸟瞰,bird’s eye view at night ©Kevin Scott
