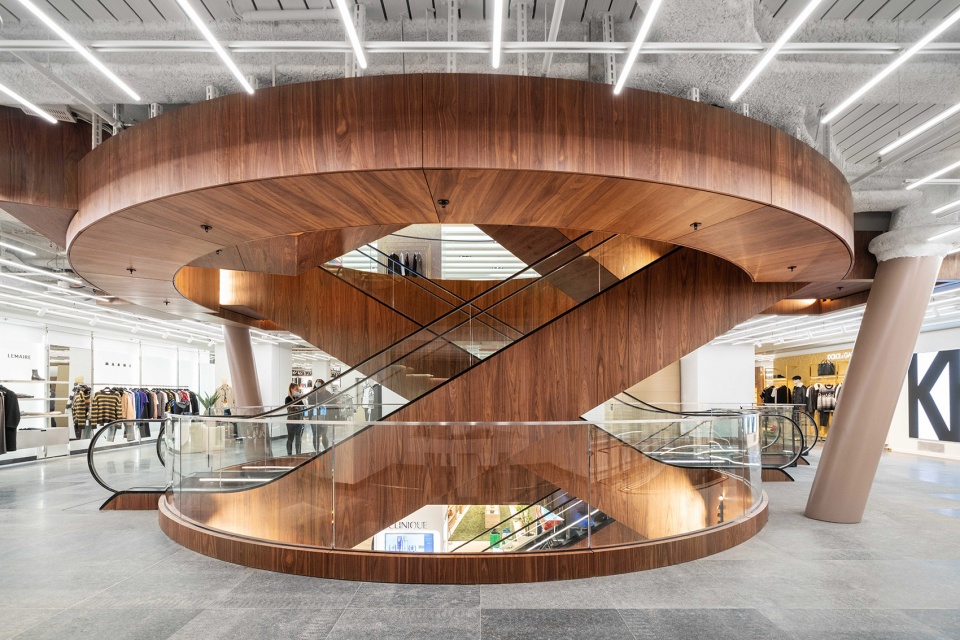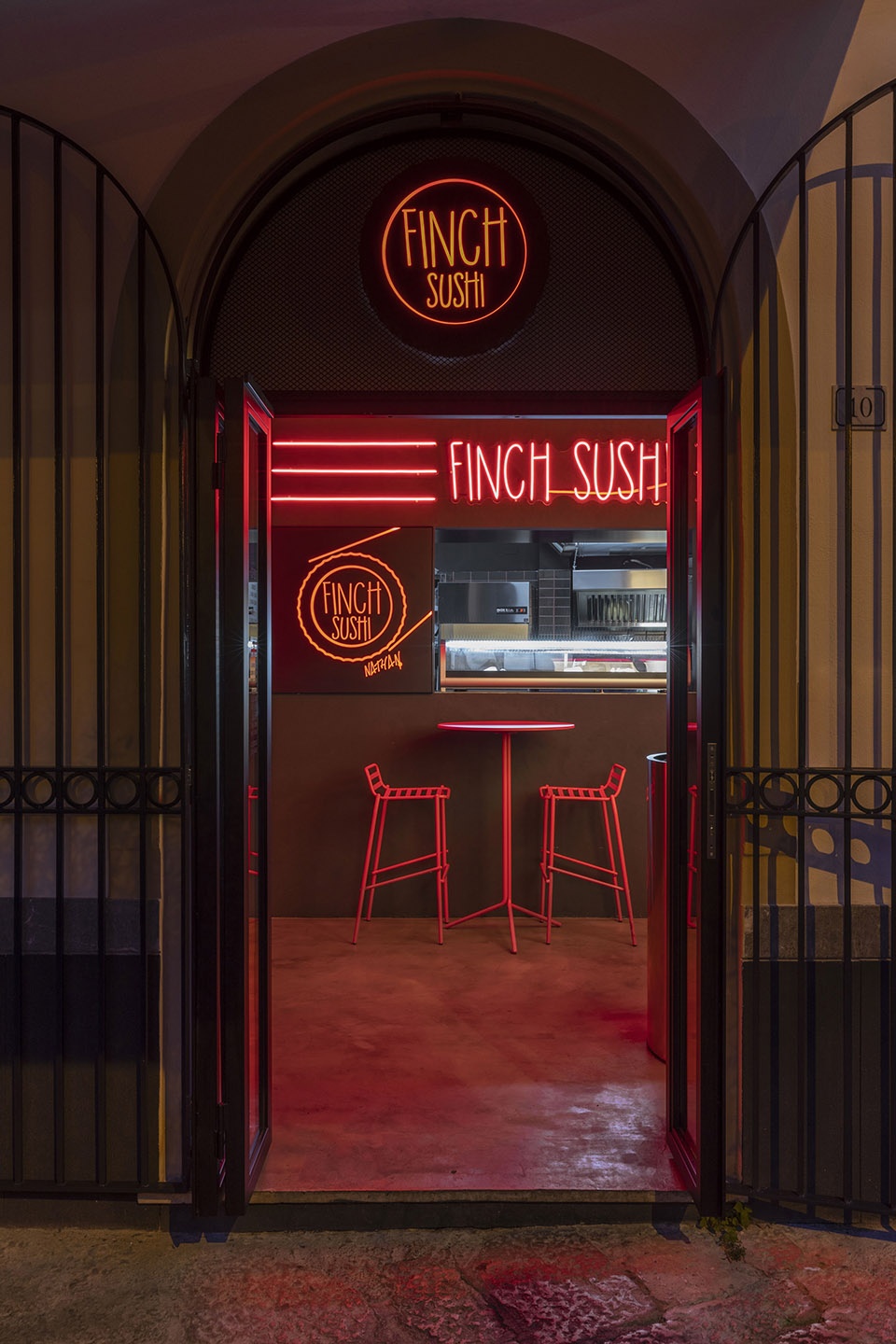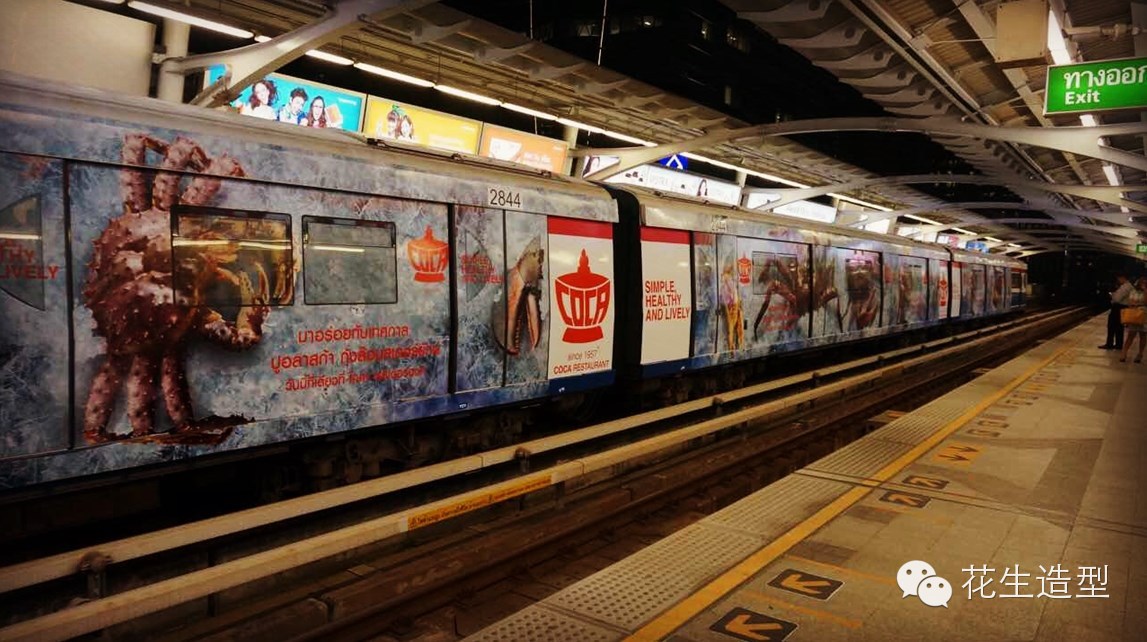

序幕
Prelude
Don’t know
Don’t care
I choose what I like
So what?
(SO)What以“不被定义,不被局限”为品牌核心理念,主张每一位女性都可以在这里找到属于自己的穿搭风格,象征着当代女性的不羁与独立。
Taking “Don’t know, Don’t care” as the core brand values, (SO)What advocates that every female can find her own dressing style in the boutique, and represents the unrestrained and independent characters of contemporary females.
作为成都最有标志性的买手店之一,城市文化的特殊性是设计团队一直关注的方向。如何真正意义上的去表达并且以万社的手法重新演绎当地文化优势?在多个考量下,成都浓郁的戏剧文化吸引了设计团队的关注,毕竟民间千年来一直都有这样的说法——蜀戏冠天下。
而此项目正位于与太古里一街之隔的地理位置,正向视野包揽太古里西北面,源源不断的人流经过门前。因拥有方正双层的外立面且门口没有遮挡物,行人从遥远处即可直视项目立面。特殊的地理位置,形成最佳的观赏与互动的空间关系。
As conceiving this iconic fashion boutique based in Chengdu, Various Associates focused on how to truthfully express and reinterpret the unique local cultural context through design approaches. After thorough considerations, the design team turned to the profound opera culture in Chengdu, as there is a popular folk saying that Shu Opera is the best in the world.
The project faces the northwest of Taikoo li across the street, with a steady stream of people passing the door. Without barriers at the front, the square double-height facade offers pedestrians a direct view to the store from a distance. The special geographical location forms a favorable spatial relationship for optimizing the view and interaction.
▼项目外观,exterior view © 尔见摄影 / 方正、草塘
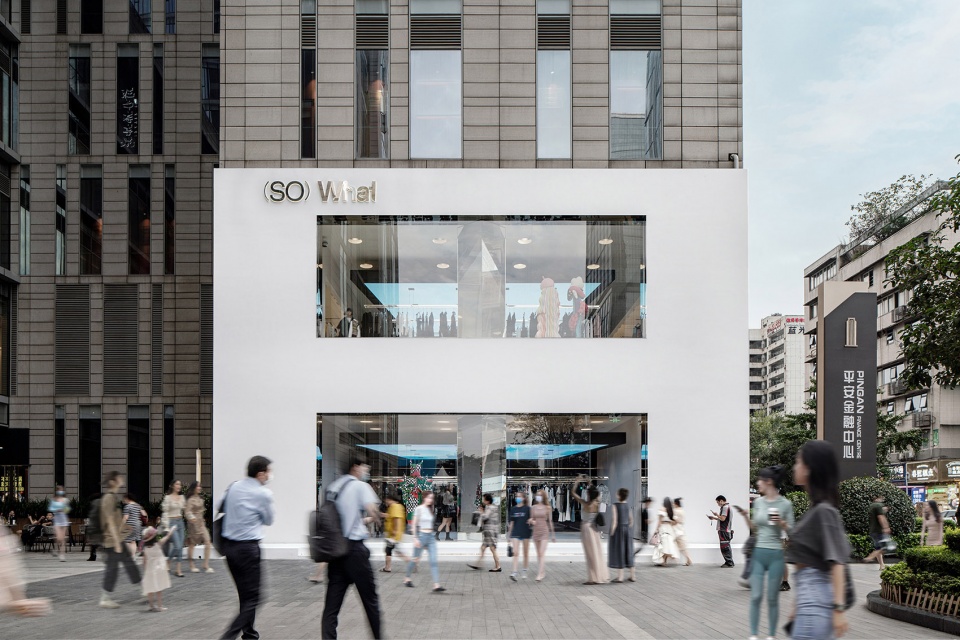
于是,万社设计从成都当地浓厚且悠长的观戏文化出发,以“舞台STAGE”为概念,最大化利用独有的场地优势,打造一个融合现代技术极具戏剧张力的动态舞台,带来多感官沉浸式的空间体验。
Drawing inspiration from the local profound play-watching culture, Various Associates took “Stage” as the design concept. The team maximized the unique site advantages to build a dynamic stage that integrates modern technology and dramatic tension, hoping to bring customers multi-sensory immersive spatial experiences.
▼主空间概览,main space general view © 尔见摄影 / 方正、草塘
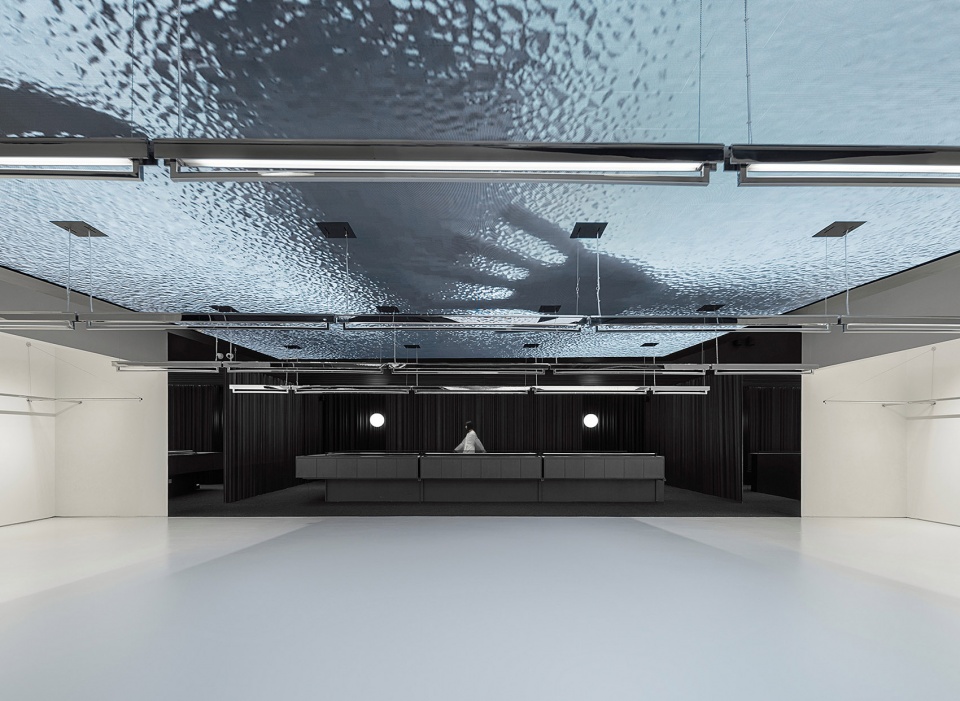
第一幕
Act One
观戏 | Watch a Play
整个外立面的设计重点只有一个,一秒内抓住所有行人的注意力。为其万社团队将原本封闭的外立面设计全部拆除,最大化保证展示面,以纯粹,直接、极具张力的设计手法-仅保留一个重点元素作为整个设计核心——悬挂于空中的可变动巨型屏幕。
The focus of the facade design was to capture the attention of all passers-by at a glance. For this purpose, Various Associates removed the original enclosed facade to maximize the display surface. The team adopted pure, direct and dramatic design approaches, and brought in giant suspended rotating screens as the core of the design.
▼从外立面看巨型屏幕,view to the suspended rotating screens from outside © 尔见摄影 / 方正、草塘
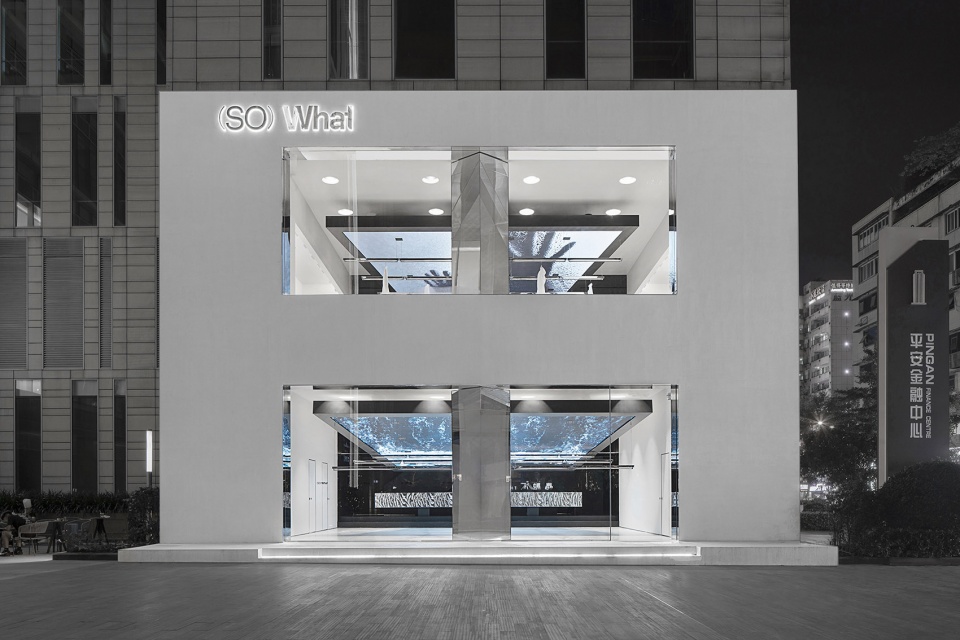
重达7吨多的可转动悬挂层板结构是此次项目中非常重要的突破和挑战。除了需要在极其有限的条件下解决以最轻盈的方式悬挂此结构外,万社还希望此巨幕的可以保证一定的灵活性以及旋转变化的可能性。
经过与多个专业团队的沟通及配合,最终的巨幕结构可实现180°水平自由旋转摆动且可通过电动升降方式自由控制。不同角度的巨幕在有限的室内空间展示出无限的边界感。
The suspended rotating laminate panel weighing over 7 tons was a great challenge yet breakthrough. In addition to suspending the structure in the lightest way under limited conditions, the designers worked to ensure the flexibility and multiple rotation possibilities for the giant screens.
After communication and cooperation with multiple professional teams, Various Associates eventually realized a screen structure that can rotate 180 degrees horizontally and move vertically with electric control. The giant screens at different angles produce a boundless feeling in the limited interior space.
▼巨幕带来变化的背景,the giant screen provides backgrounds that can change freely © 尔见摄影 / 方正、草塘
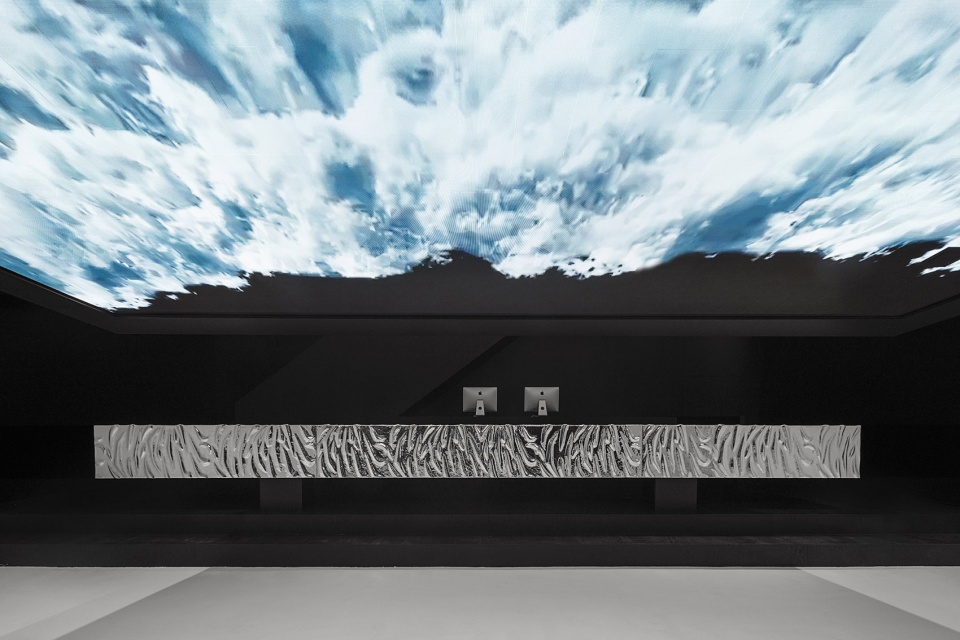
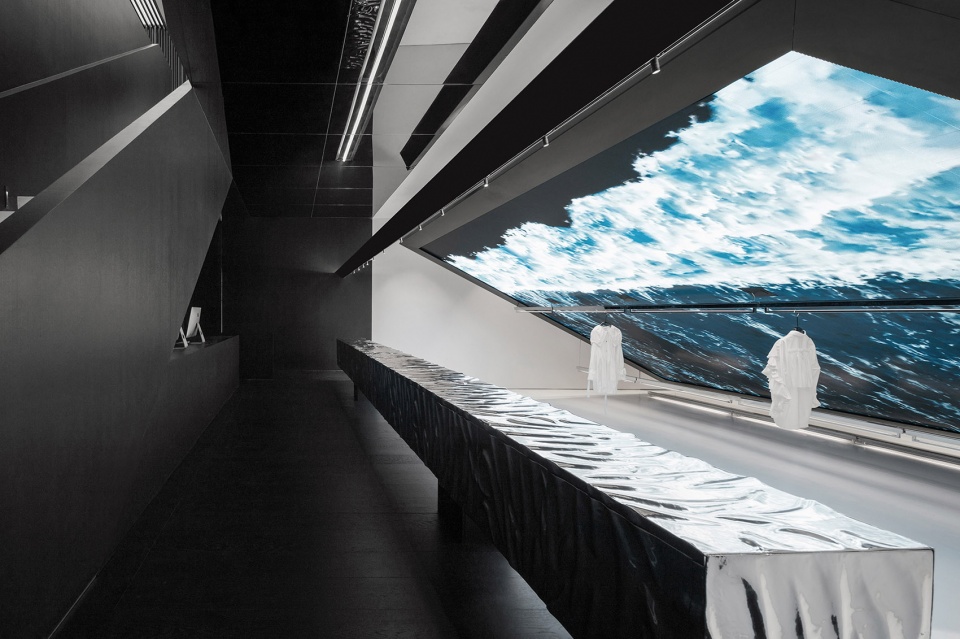
自由旋转的巨幕如同戏剧的背景板,只是这个“舞台”的背景是自由变化的。可以随意切换的动态元素及多角度的倾斜方式给予了空间直观的特殊体验。
The giant rotating screen is like the stage background of a play that can change freely. Randomly-switched dynamic elements and multiple angles of inclination are combined, to create a distinctive intuitive experience in the space.
▼巨幕可实现180°水平自由旋转摆动,the screen structure can rotate 180 degrees horizontally © 尔见摄影 / 方正、草塘
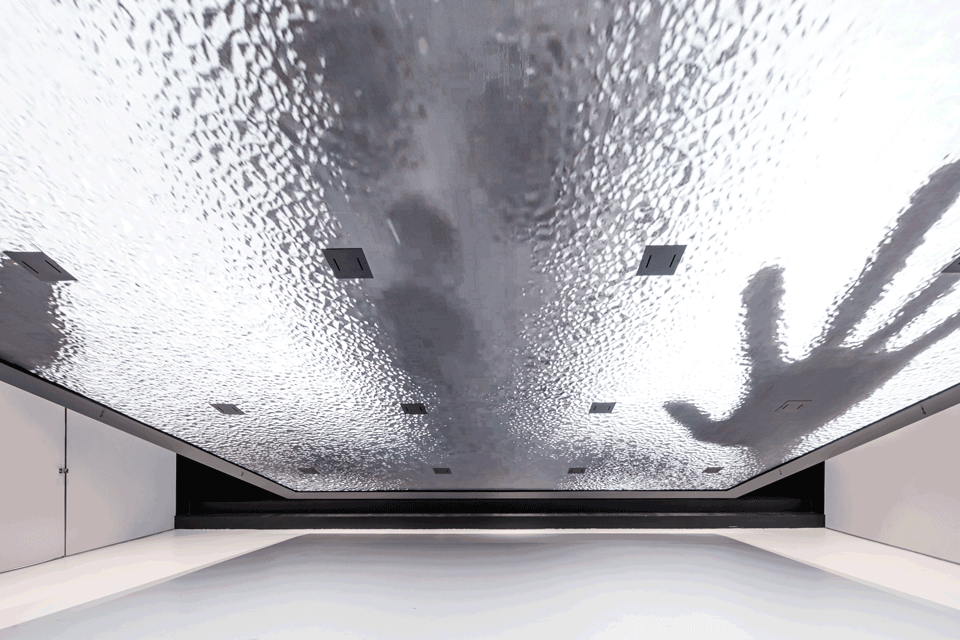
层板下方设计为悬挂的不锈钢挂衣杆,带有光源的挂衣杆可以根据层板的升降高度,自由调节其自身高度。
Below the laminate panel suspended stainless-steel clothes rails equipped with light sources. The rails’ height can be adjusted freely based on the height of the laminate panel.
▼带有光源的挂衣杆,clothes rails equipped with light sources © 尔见摄影 / 方正、草塘
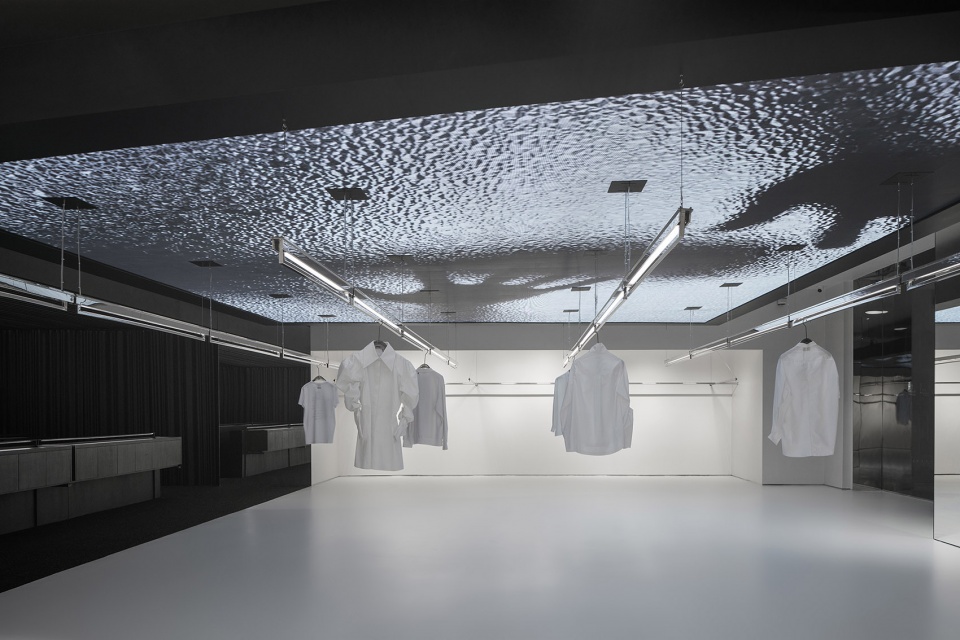
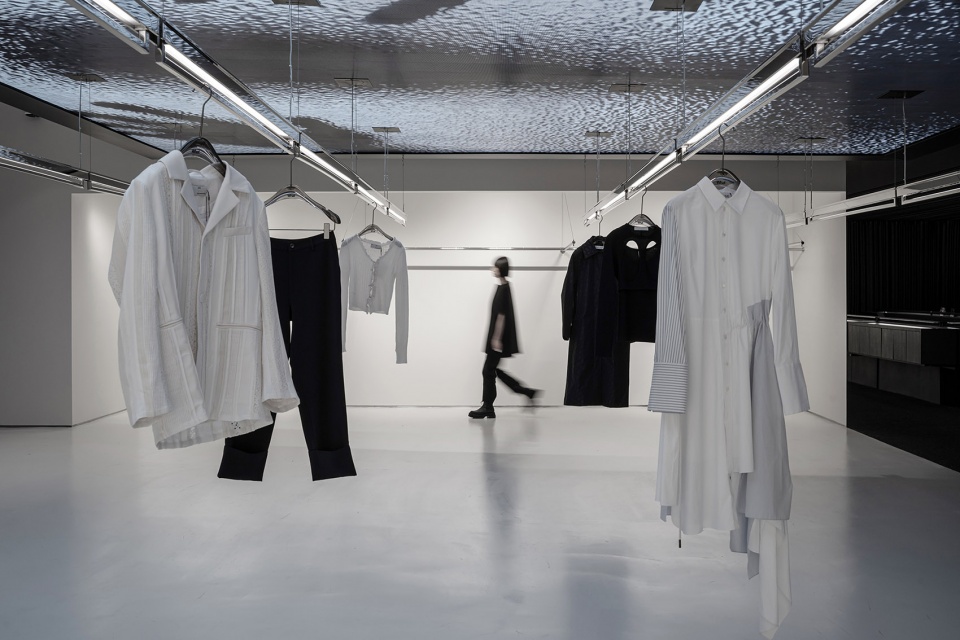
第贰幕
Act Two
时刻变化的戏台背景 | Changing stage background
悬挂于空中可变动巨型屏幕,如同戏台换背景一样,可根据不同的氛围及品牌元素直观转换场景,以现代的方式传递各种可变性及魔幻戏剧效果。
Suspended in the air, the giant variable screen, just like the stage background, can directly shift the scenes according to different spatial atmosphere and brand elements, and can convey changeable and magical dramatic effects in a modern manner.
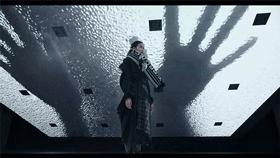
随着巨幕图像的变化结合声乐,沉浸式的体验包裹在空间上方,形成一种特殊震撼的氛围感。
Changing images on the large screen and music create an immersive experience, thus generating a stunning and fantastic atmosphere in the space.
▼沉浸式的体验,immersive experience © 尔见摄影 / 方正、草塘
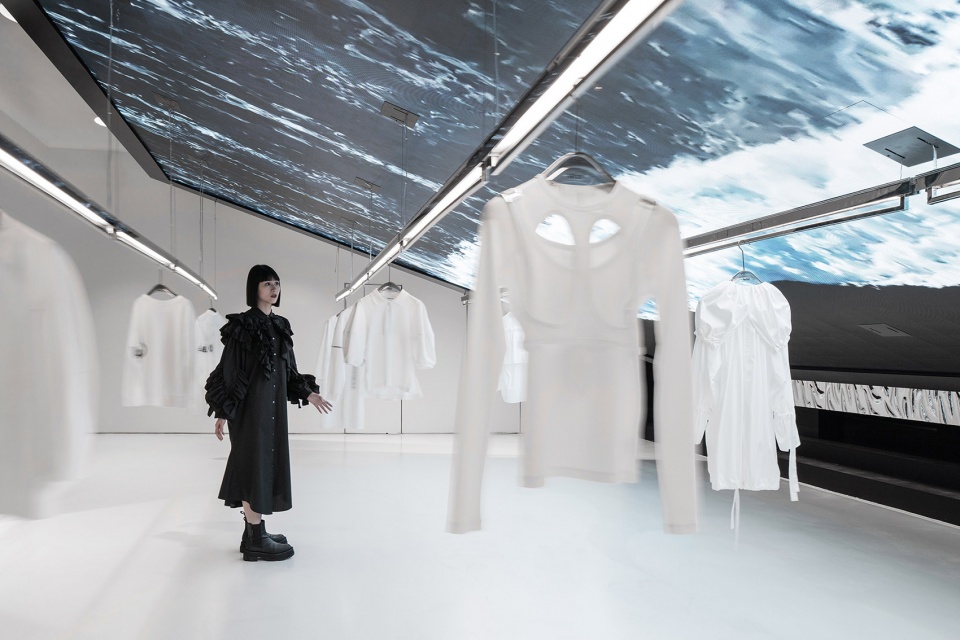
服饰漂浮悬挂在舞台中随着人们行走微微晃动,显得格外的自由、灵动。而显示屏的光及色彩微微映射到不锈钢的衣杆上,元素相互影响,融合共生。
Clothes hung on the stage sway gently as customers walk by, appearing more free and graceful. The light and colors on the display screen are reflected on the stainless-steel clothes rails, showing harmonious coexistence and interactions of different elements.
▼空间细节,detailed view © 尔见摄影 / 方正、草塘
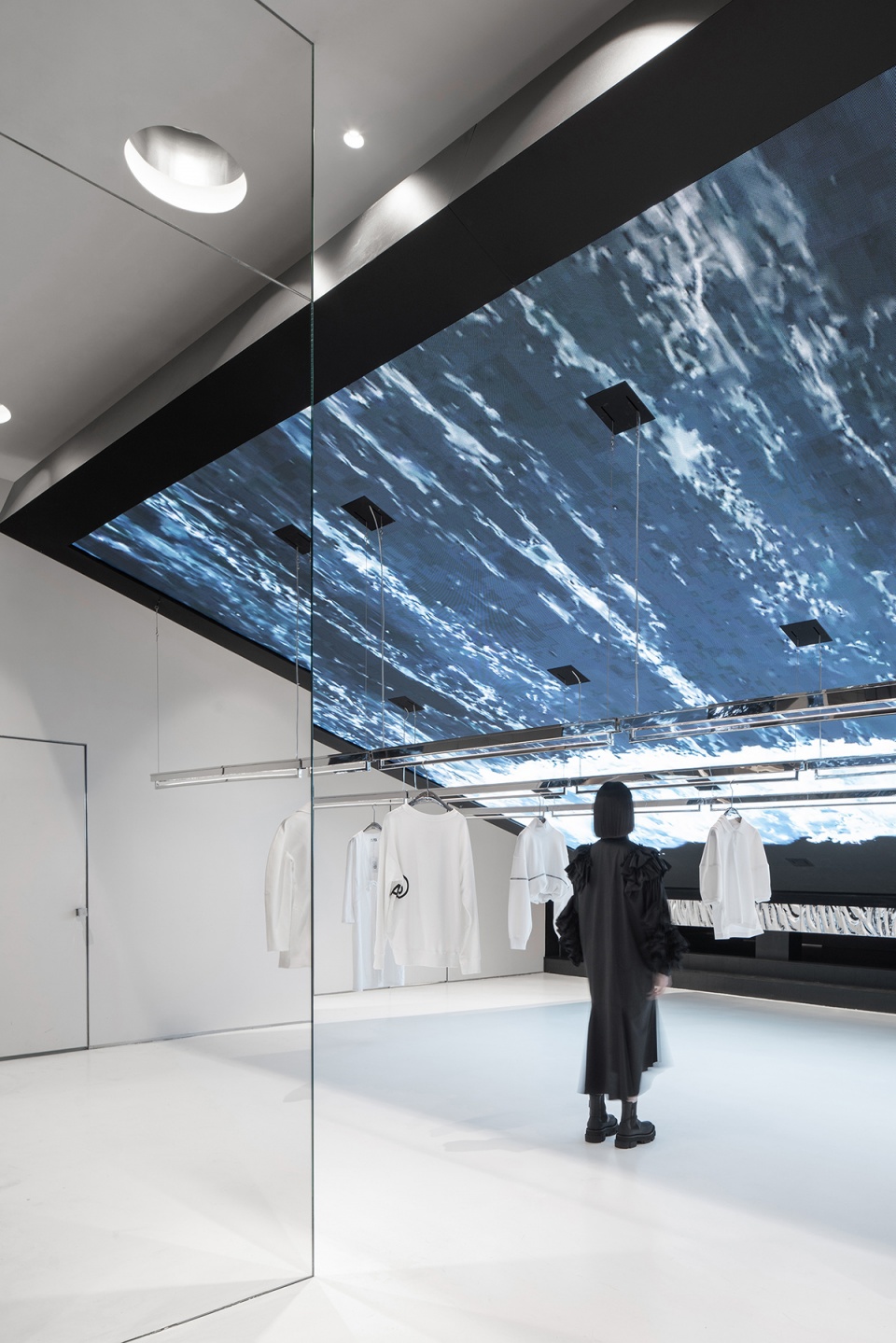
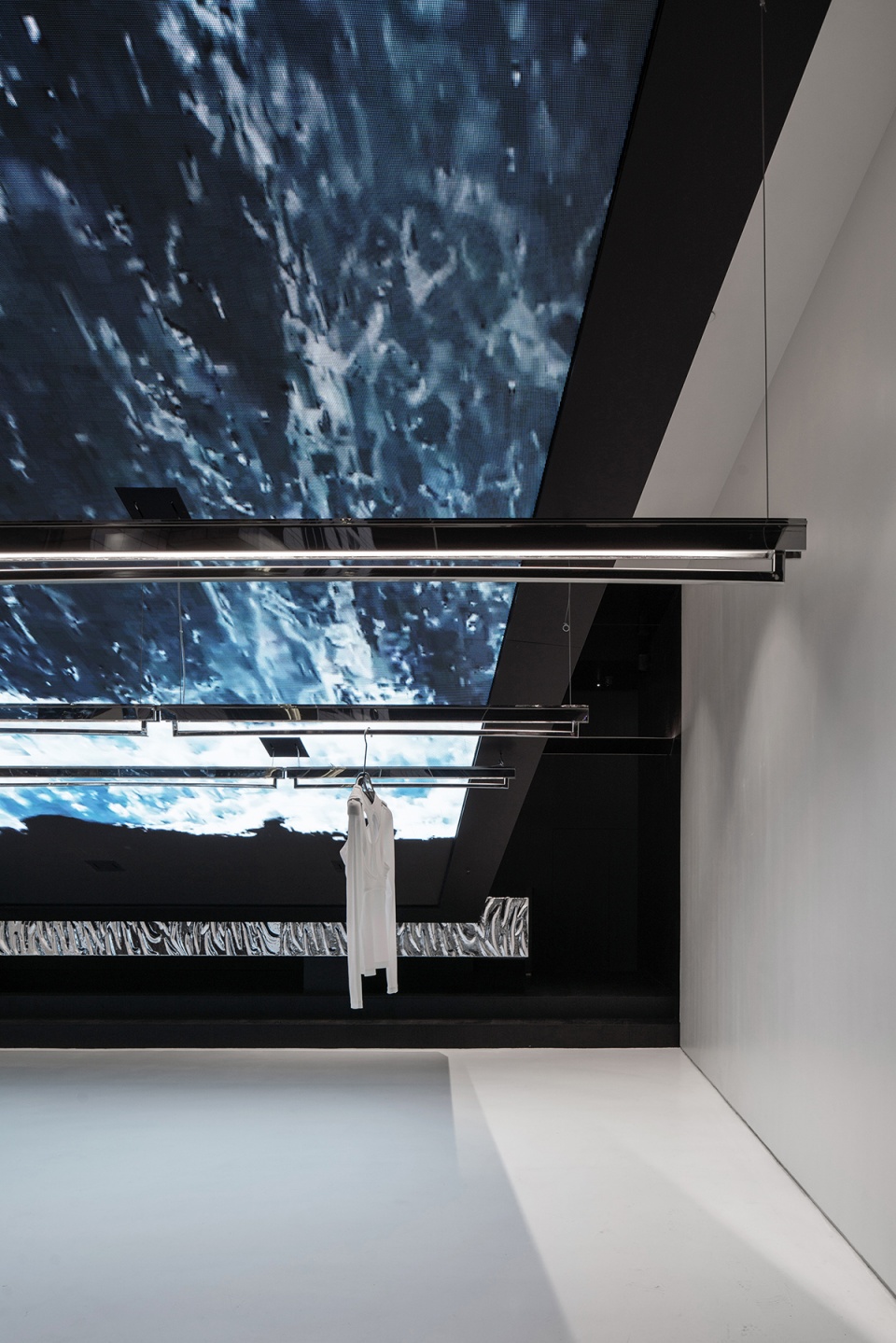
第叁幕
Act Three
角儿 | Leading role
角儿是戏剧里的灵魂。对于万社来说,人是空间中最重要的灵魂。万社希望在此空间中,客人如台上的角儿,不同的是每个人都在演绎属于自己的故事,展示独立自我的光芒,千人千面。
Roles are the soul of a play. Various Associates believes that people are the most important part in the space, and hopes that customers are like protagonists on the stage. The difference is that everyone is performing their own stories, showing unique individual characteristics.
▼人是空间中最重要的灵魂,people are the most important part in the space © 尔见摄影 / 方正、草塘
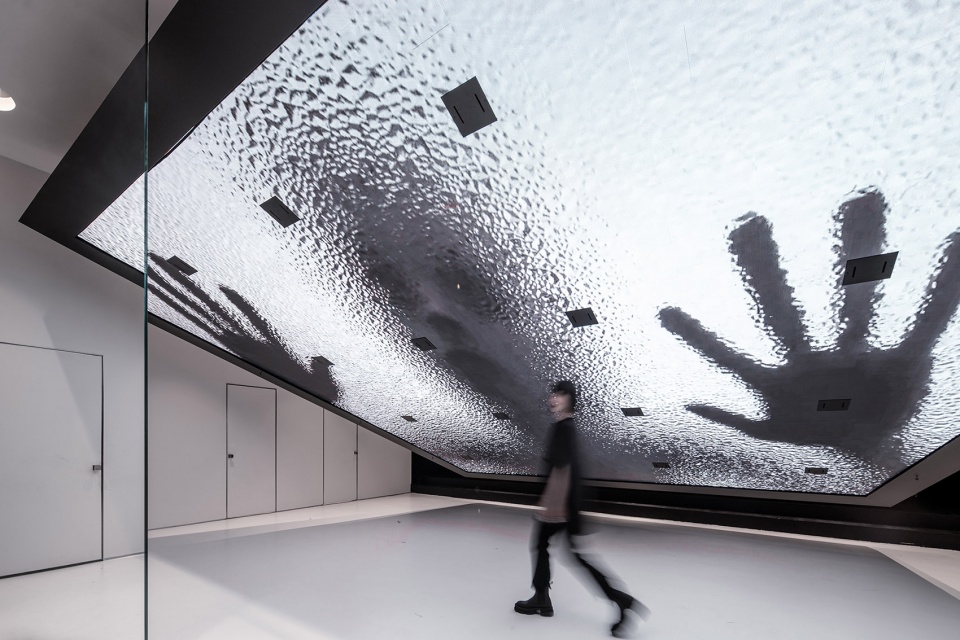
而行走穿梭与“舞台背景”下挑选产品的顾客,如同戏台上的主角,无不展示着自己的美学以及个性。
The customers who are walking and selecting their favorites under the “stage background” are like the leading roles on the stage, displaying their distinct aesthetic taste and personalities.
▼所经之处,即是舞台
there are people, there is a stage © 尔见摄影 / 方正、草塘
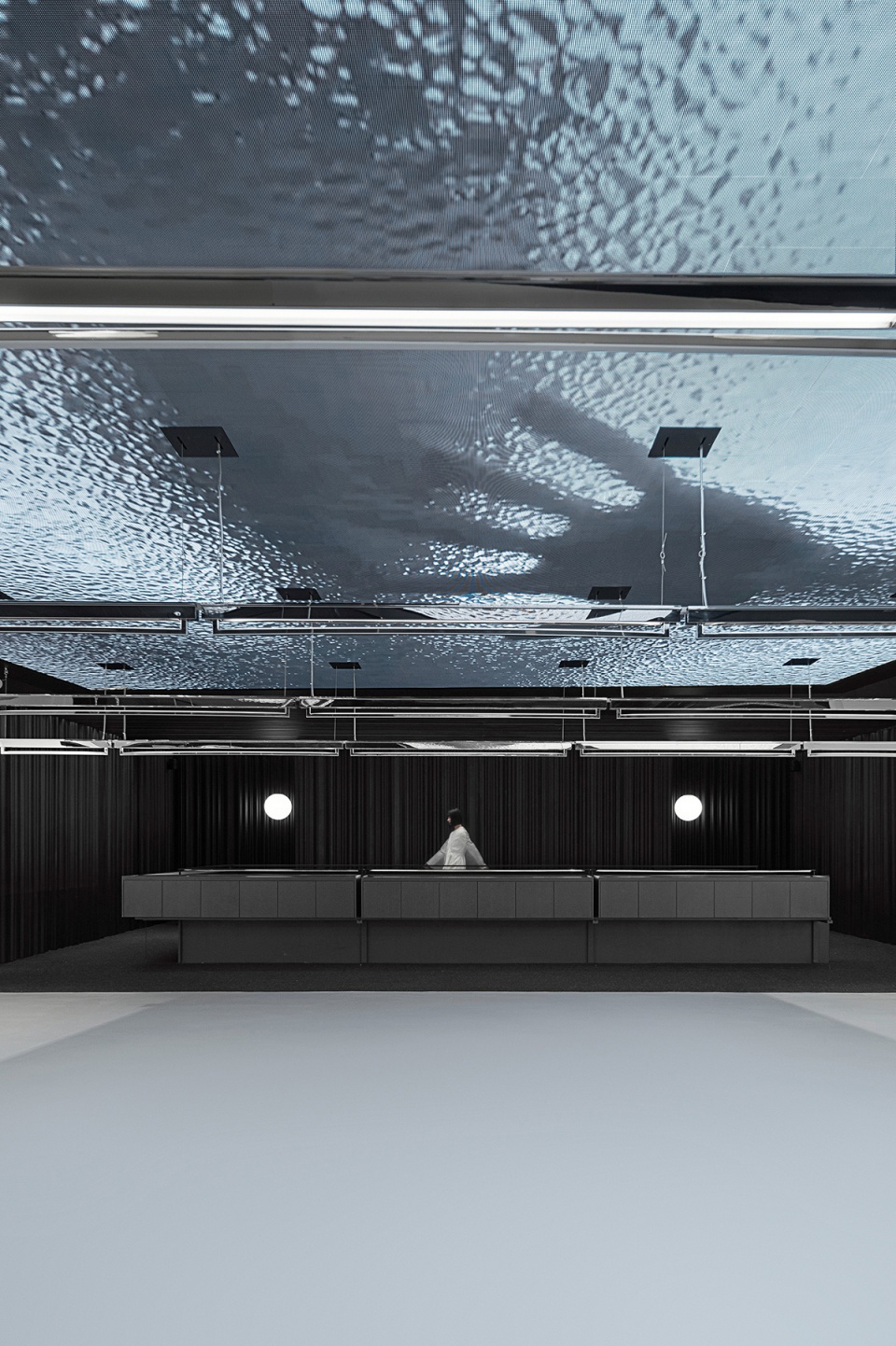
主体空间结构及动线的唯一性,如心脏一般,使多样的空间使用方式都可围绕而生。无论是品牌发布、跨界活动、时尚走秀等模式都可以轻松切换。
The unique structure and circulation of the main space enables diversified spatial functions to surround it, making it easy for flexible shift between different functions, such as brands’ products release conferences, cross-sector activities and fashion shows.
▼主体空间动线,the circulation of the main space © 尔见摄影 / 方正、草塘
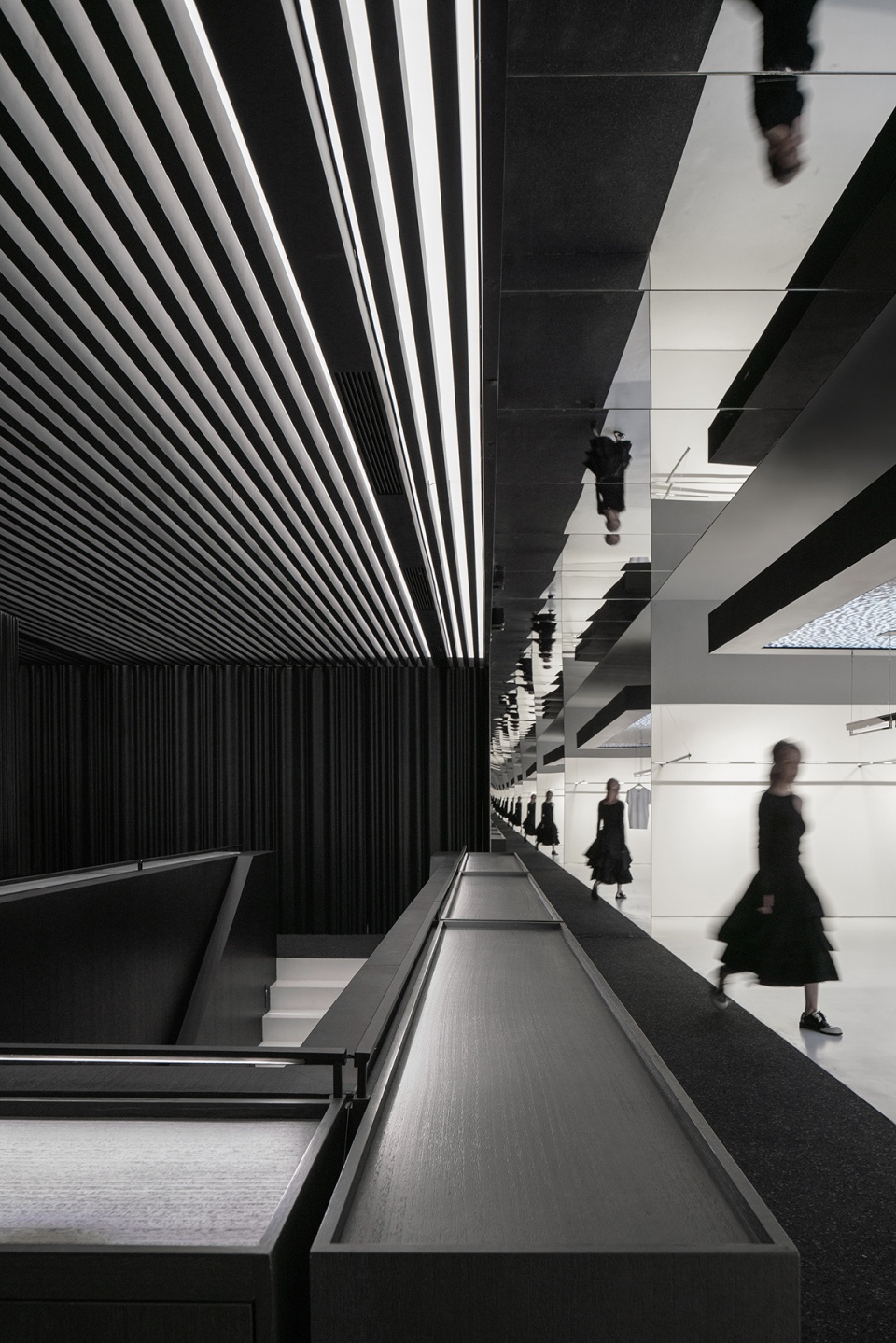
“不被定义,不被局限”,主张当代女性的不羁与独立为(SO)What品牌的核心理念,万社通过非黑即白的强烈对比及可变换的巨幕元素,创造出酷炫、时尚且高级的空间氛围用以诠释品牌的初衷。
(SO)What upholds the unrestrained and independent character of contemporary females, which indicates the brand’s core values. In response, Various Associates created a cool, fashionable, and tasteful spatial atmosphere through the strong contrast of white and black hues and the giant variable screens, to interpret the brand’s original intention.
▼楼梯,staircase © 尔见摄影 / 方正、草塘
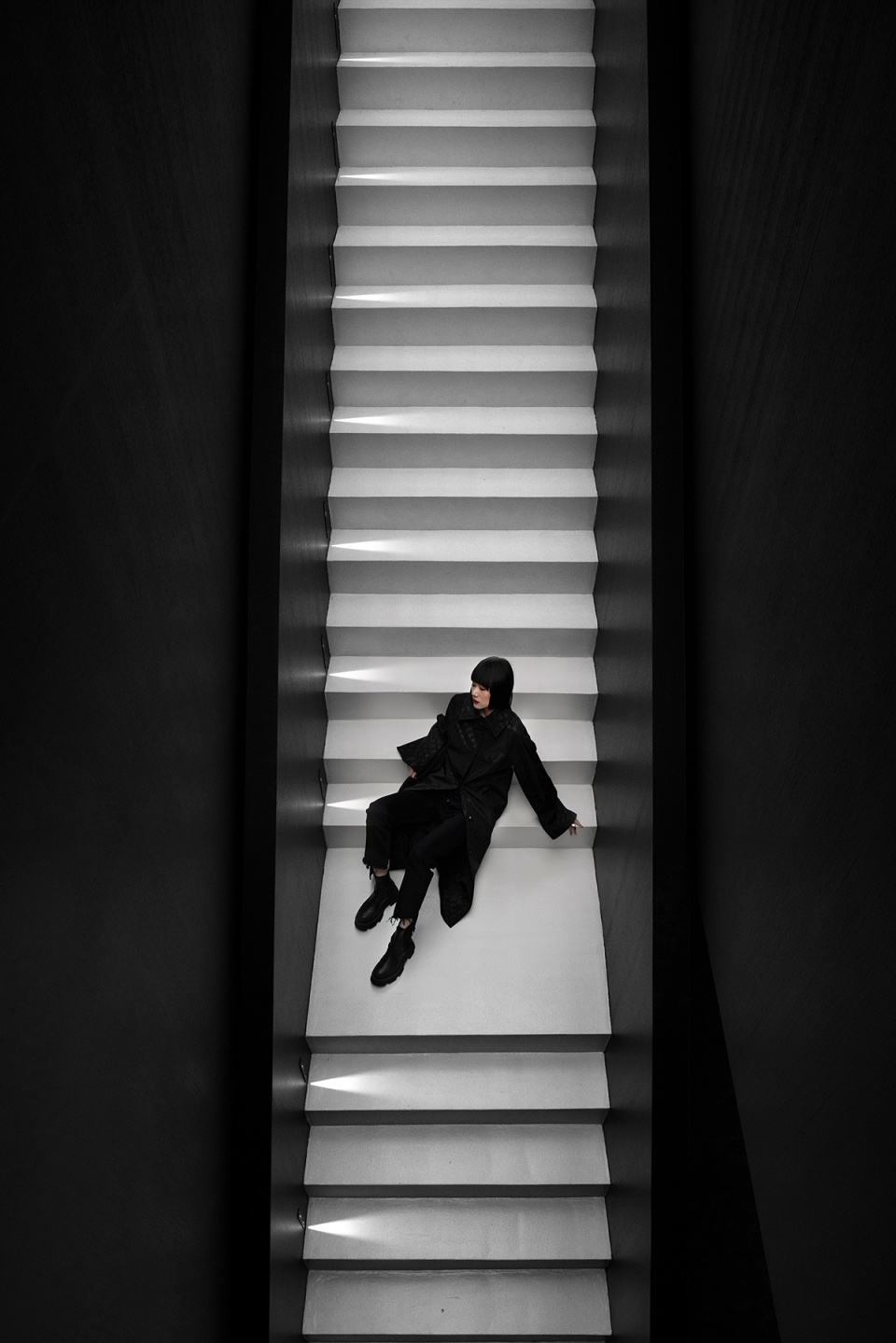
第肆幕
Act Four
黑白银 | Black, White, Silver
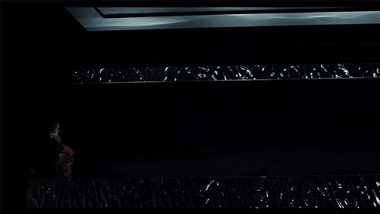
纯粹的、无尽的、但有层次的黑,是人们对整个空间除去巨幕区域的唯一印象。所有的一切有颜色的律动,在这里都特别都清晰且显色。
彩色的一切在空间中显现的特别的纯正及亮丽,可想象当人们穿不同颜色的衣服行走于此空间中,是如何的显眼及高级。
The pure, endless and multi-layer black is another highlight of the entire space in addition to the large screens. The black tone makes other colors exceptionally clear and vivid in the space.
Colored objects in the space are especially clear and bright. Conspicuous and dramatic visual effects are created as people wearing clothes with different colors walk in the space.
▼长型饰品台,accessory counter © 尔见摄影 / 方正、草塘
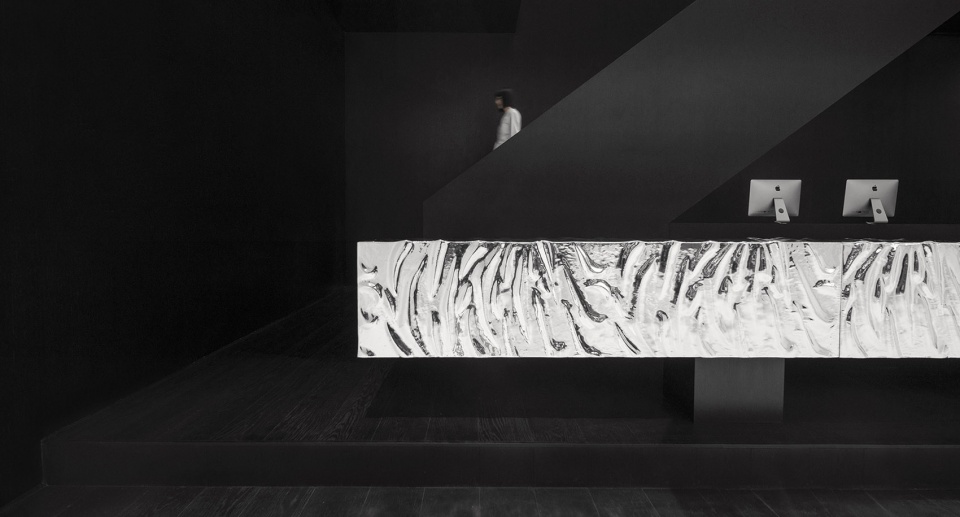
银色褶皱漂浮感的长型饰品台将顾客与服务动线自然划分开,上方的镜面造型灯,打亮台面精致的饰品同时又可反射台面及顾客视线,细节之处体现设计的巧妙构思。
The long wrinkled accessory counter seems to float in the air, and naturally divides customers’ and service staff’s circulations. The mirrored lighting fixture above highlights the delicate accessories, whilst also reflecting the countertop and drawing customers’ sight line. All the details reveal subtle designs.
▼空间细节,detailed view © 尔见摄影 / 方正、草塘
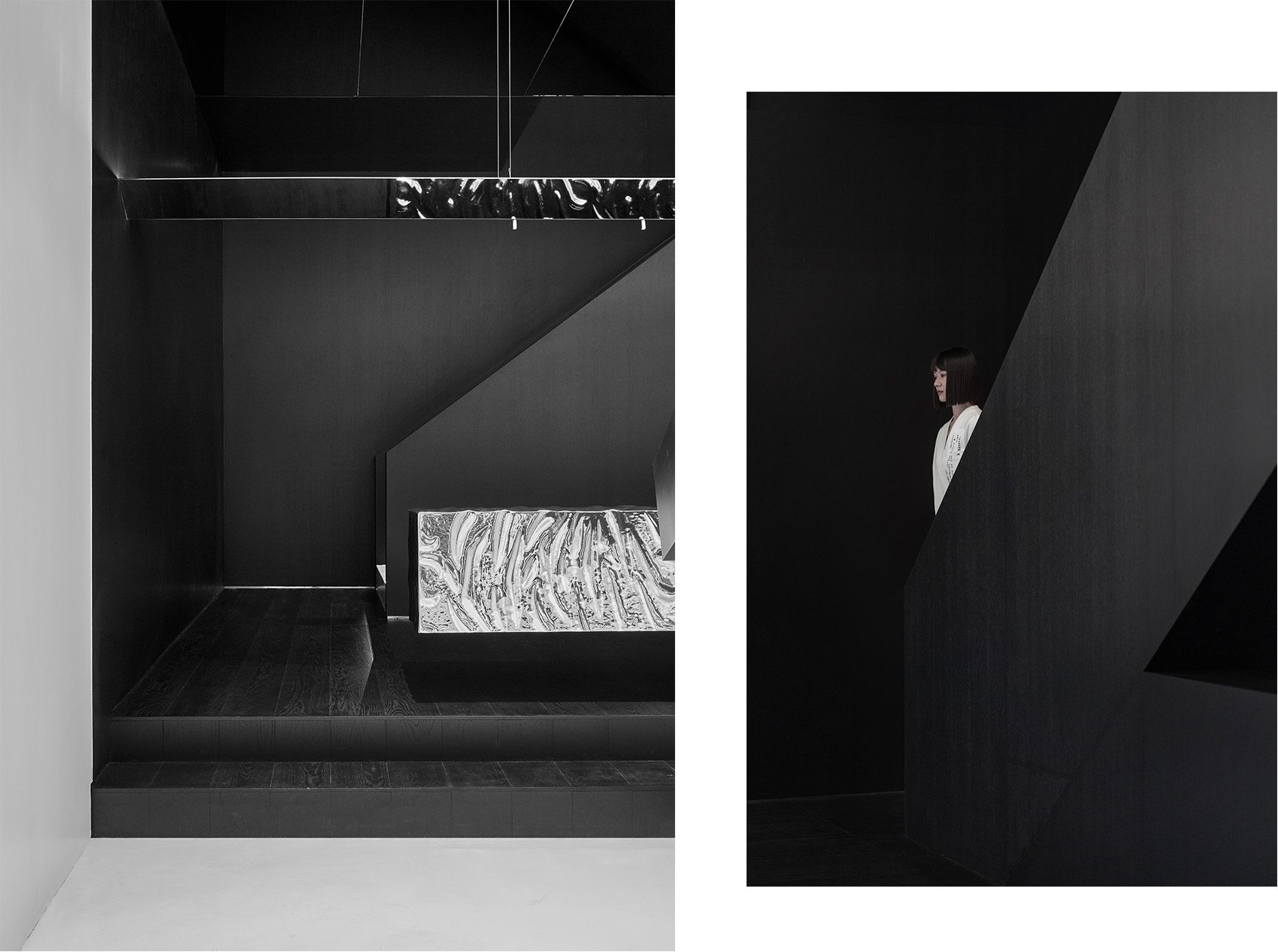
藏在黑白世界里的纯粹的银色空间,伴随着边界的消失感扩大,整个空间在虚实徘徊之际,任何色彩的出现都与空间相互影响。天花的银色太空灯则像是一团来自外太空的能量光束亮整个空间。
The silver area hidden in the black and white space switches between the virtual and the real as the sense of boundary vanishes. It interacts with any color brought in. The silver lamp on the ceiling brightens the whole space like a light beam from outer space.
▼银色空间,the silver area © 尔见摄影 / 方正、草塘
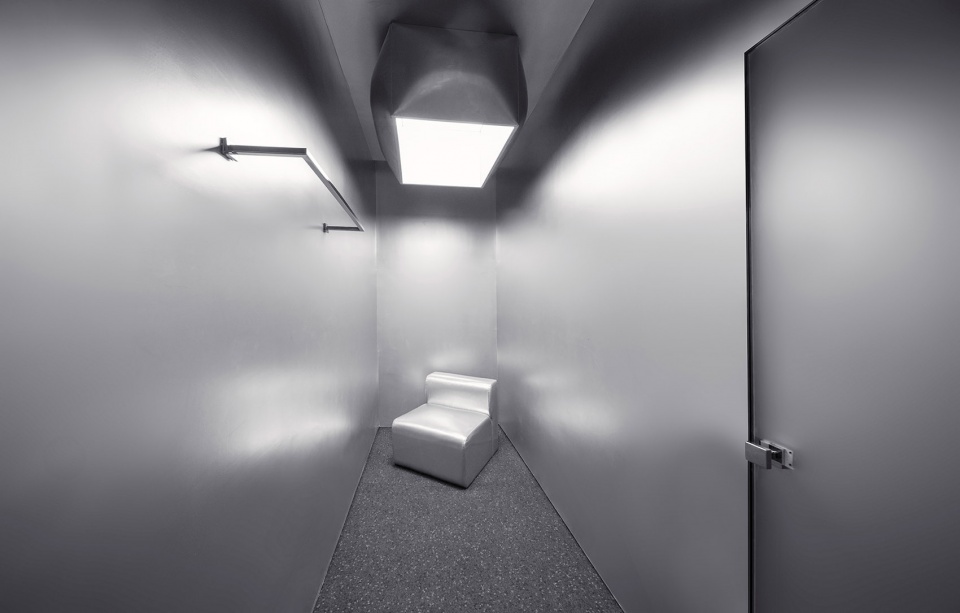
转身向上,黑与白贯穿的楼梯,在一种戏剧化的明暗对比空间层次中连通穿梭。
The staircase leading upwards is dominated with black and white, and is characterized by a strong sense of layering and a dramatic contrast of brightness and darkness.
▼楼梯间,stair well © 尔见摄影 / 方正、草塘
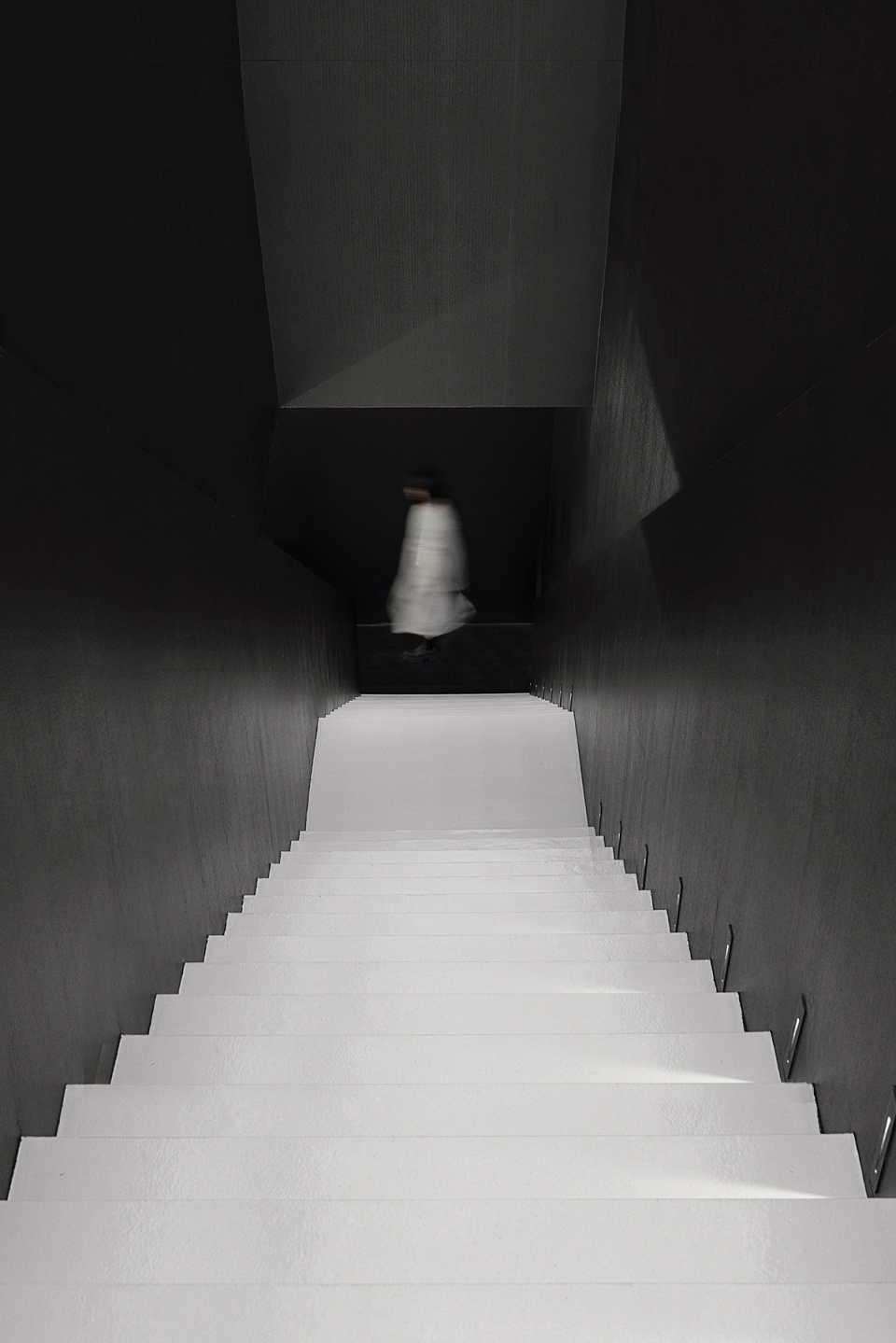
天花上方设计为冷白光与条状结构的结合体现功能与氛围的完美平衡。纯粹的白光在大量的黑中,指引着人们向上走。光的层次,能量是空间中最直接的魅力。
The cool lighting and strip structures on the ceiling reveal the perfect balance between function and atmosphere. The pure white light guides customers to go upstairs in the darkness. The layers and energy of light add noticable charm to the space.
▼光的层次,the layers of light © 尔见摄影 / 方正、草塘
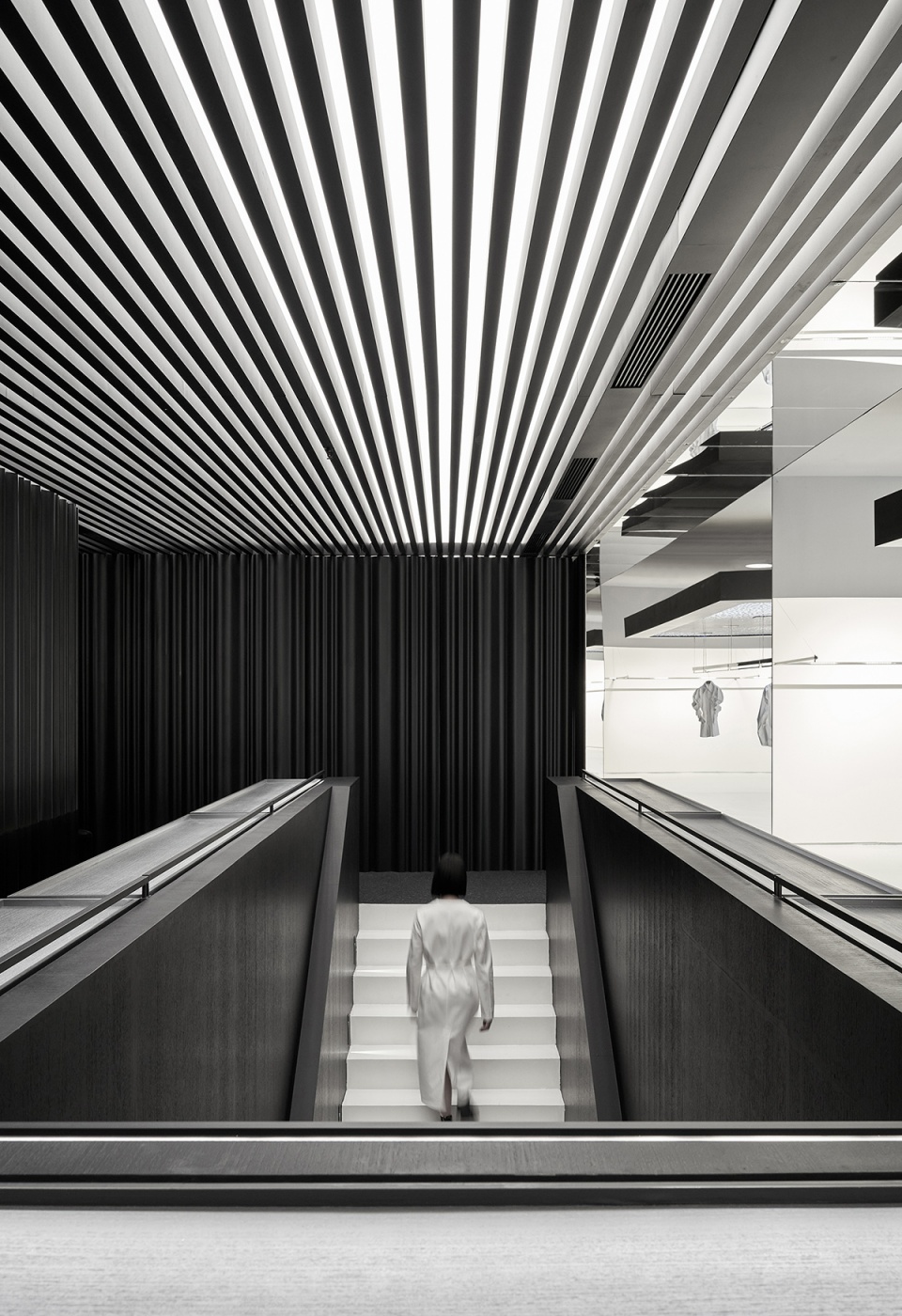
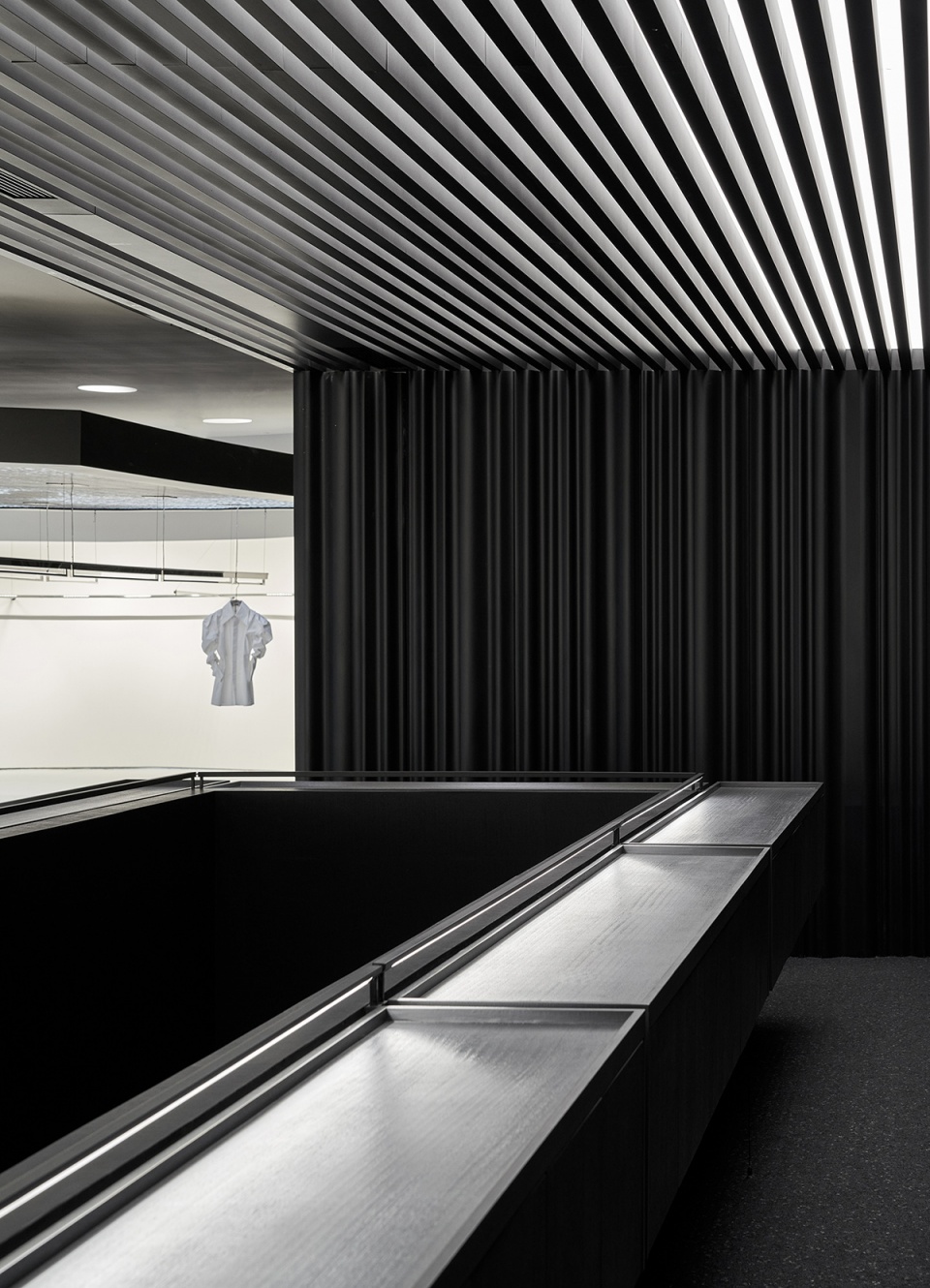
二层是更纯粹高级的黑色世界,跟随着整体概念舞台的故事线走,以立面黑色波浪有序的造型形成一种舞台帷幕感。
The second floor is a more pure and classy black spatial realm. The design follows the storyline of “Stage”, with the wavy black interior surfaces recalling stage curtains.
▼二层动线,circulation © 尔见摄影 / 方正、草塘
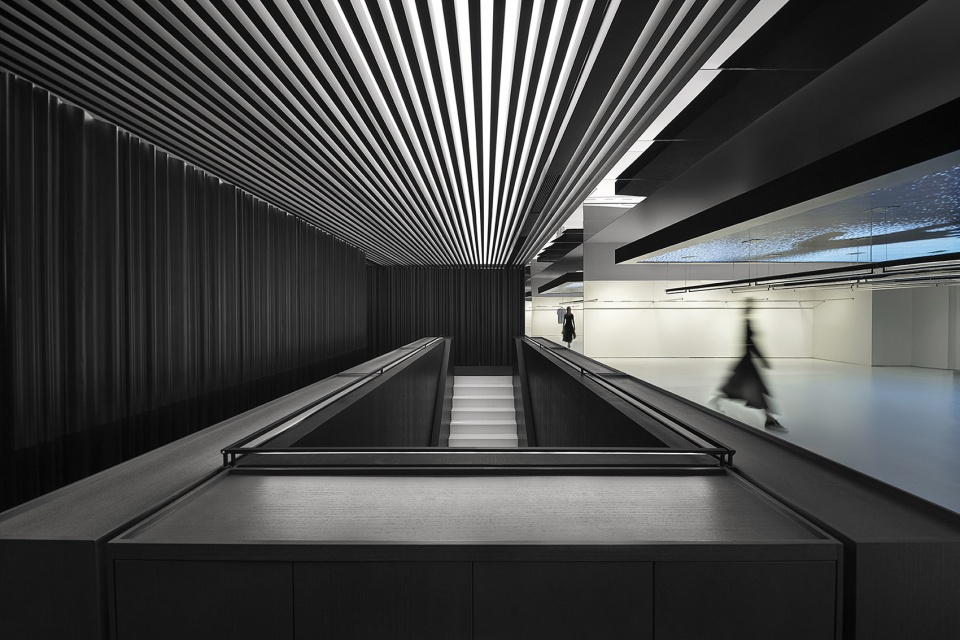
多功能的饰品台区域,波浪帷幕板如同舞台帷幕一样可自由开合,可作为饰品展示区亦可充当储藏功能间,又是一处灵活的空间切换。
At the multi-functional accessory counter area, the wavy panels can be opened and closed freely like stage curtains, hence allowing the space to flexibly shift between different functions such as accessory display and storage.
▼二层饰品台区域,accessory counter area © 尔见摄影 / 方正、草塘
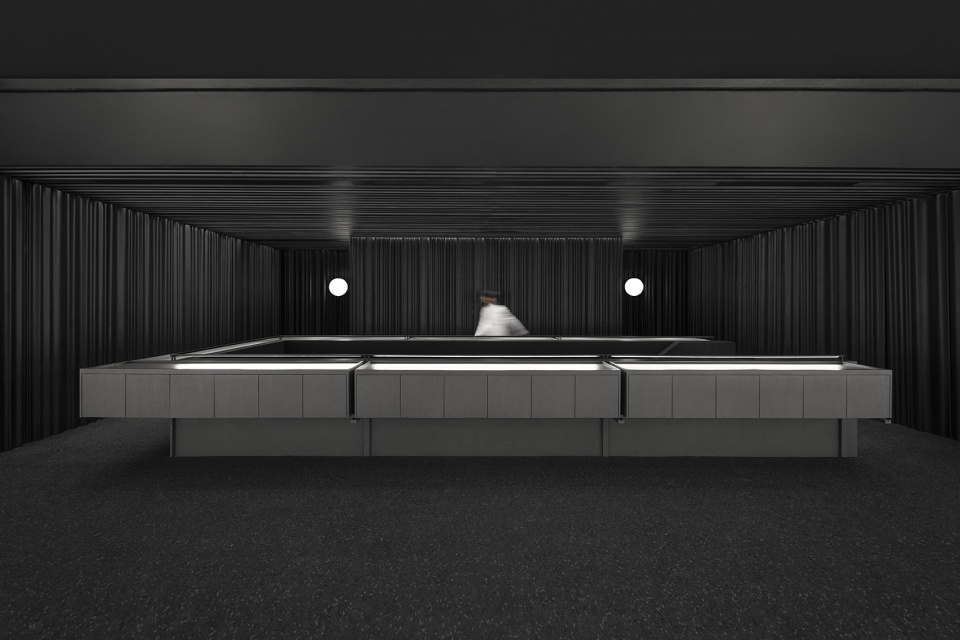
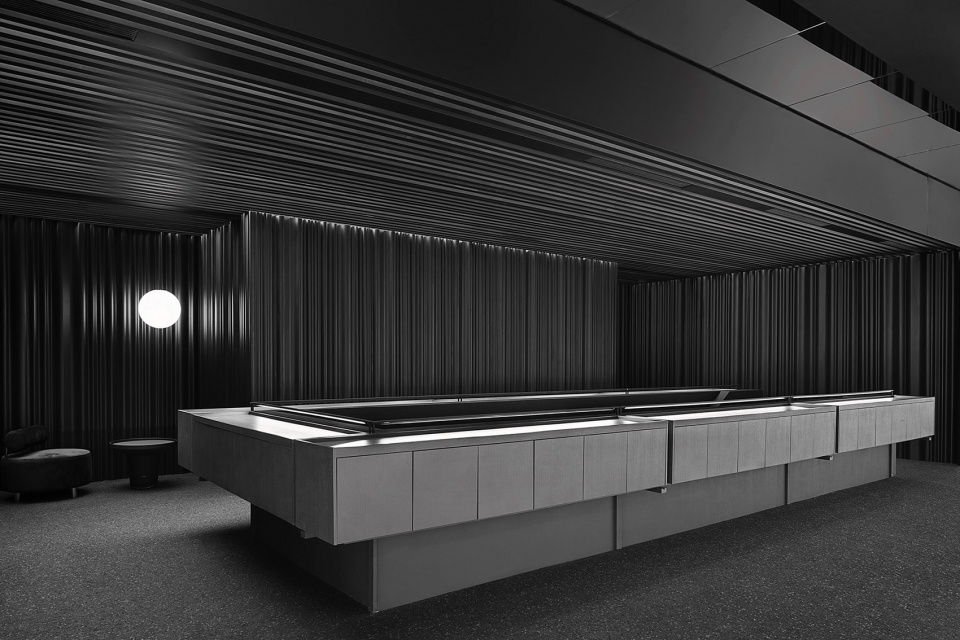
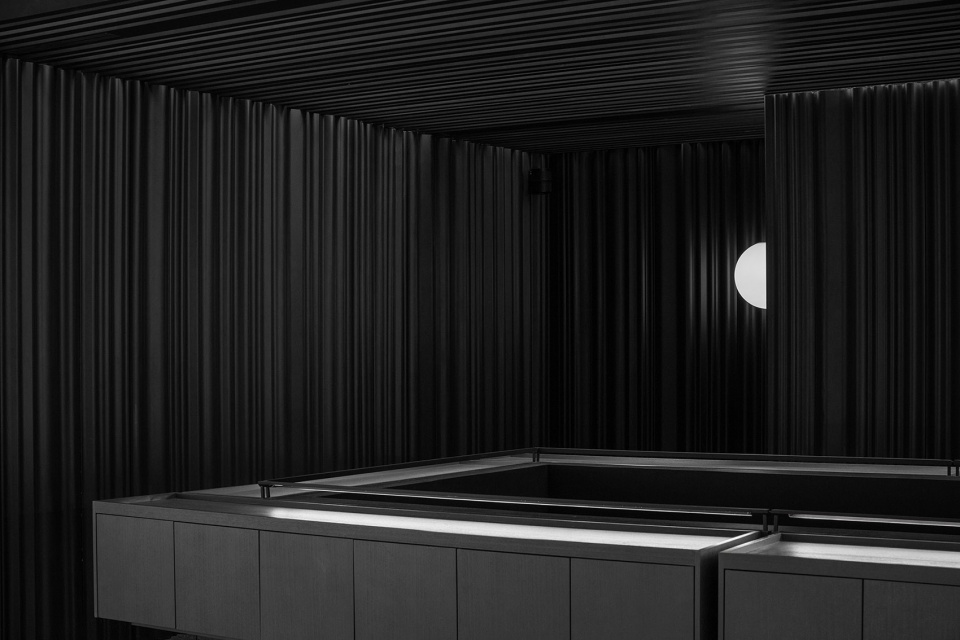
悬挂镜面质感的台板漂浮在光影层次的黑色之中,投射出的光线晕染开在黑色波浪上,彰显出变幻柔和的精致感。
Mirrored shelves are suspended in the black background with rich layers of light and shadows. The light shines on the black “waves”, creating gentle, changeable and exquisite visual effects.
▼帷幕后的空间细节,the space hidden by the curtains © 尔见摄影 / 方正、草塘
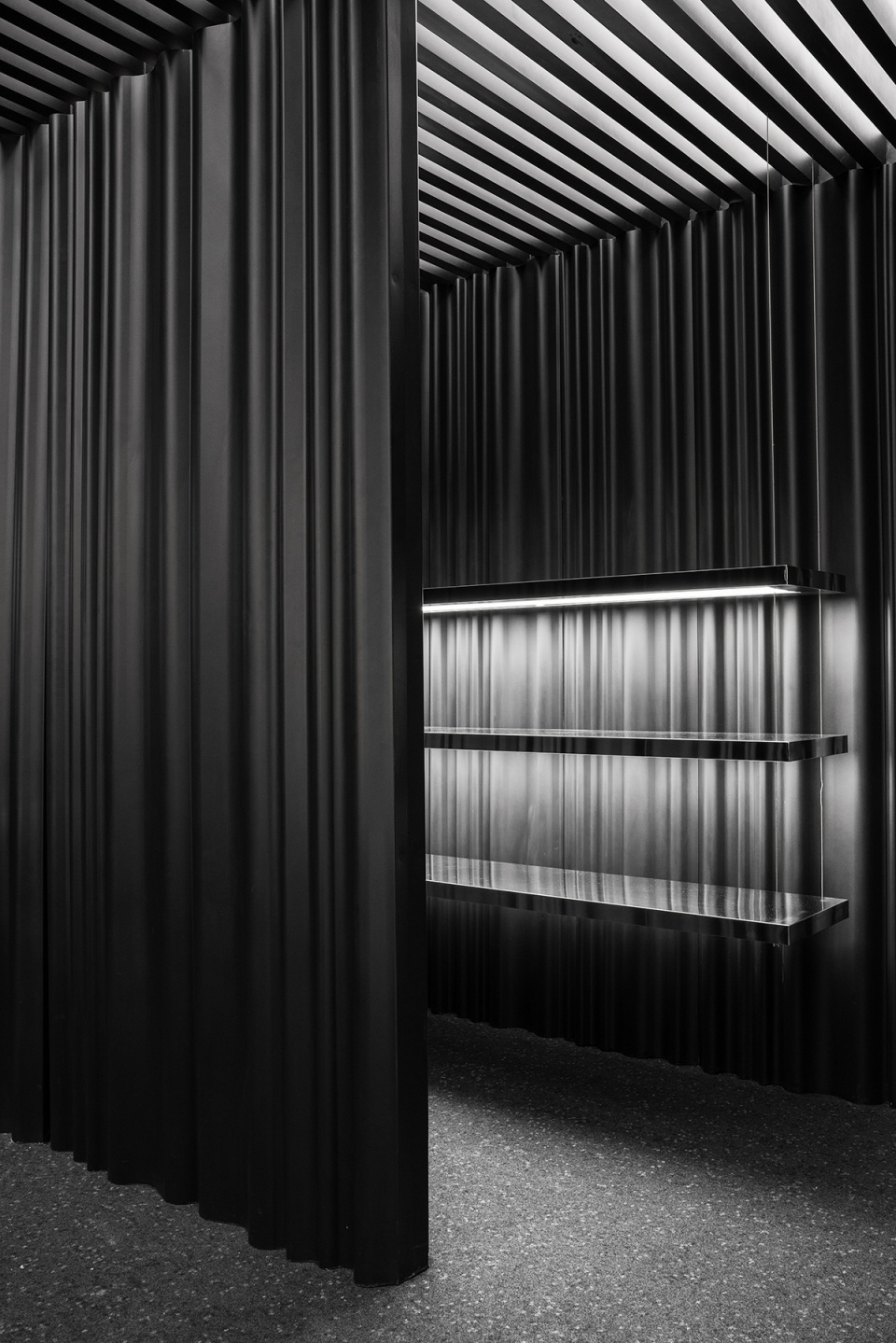
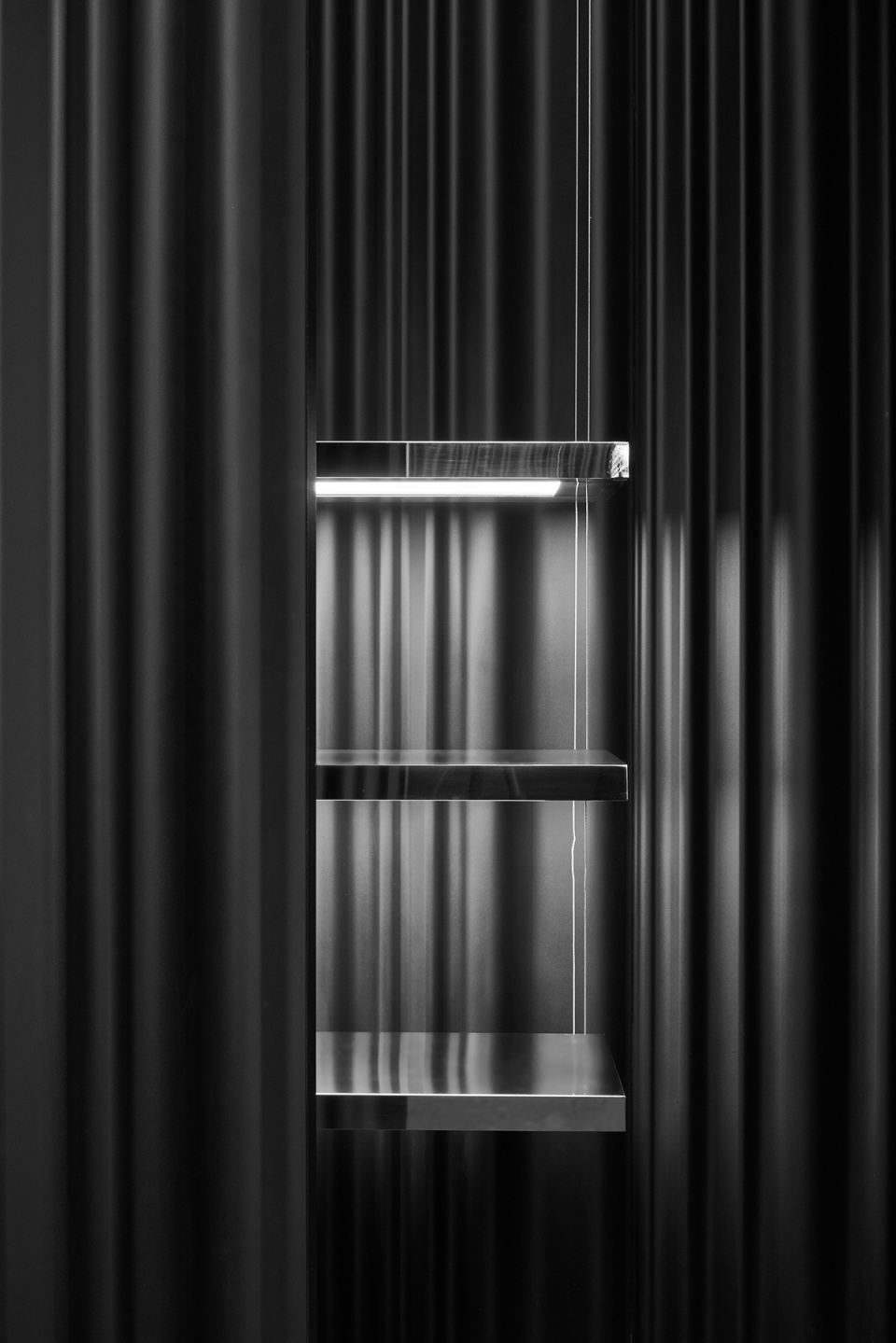
聚焦的球形灯像是无边太空中两颗平行天体,整个区域是静谧、沉稳、神秘朦胧的幻境深处。
Spherical spotlights are like two parallel stars in the boundless universe, turning the space into a tranquil, calming, and mysterious wonderland.
▼球形灯点亮空间,the space is illuminated by spherical spotlights © 尔见摄影 / 方正、草塘
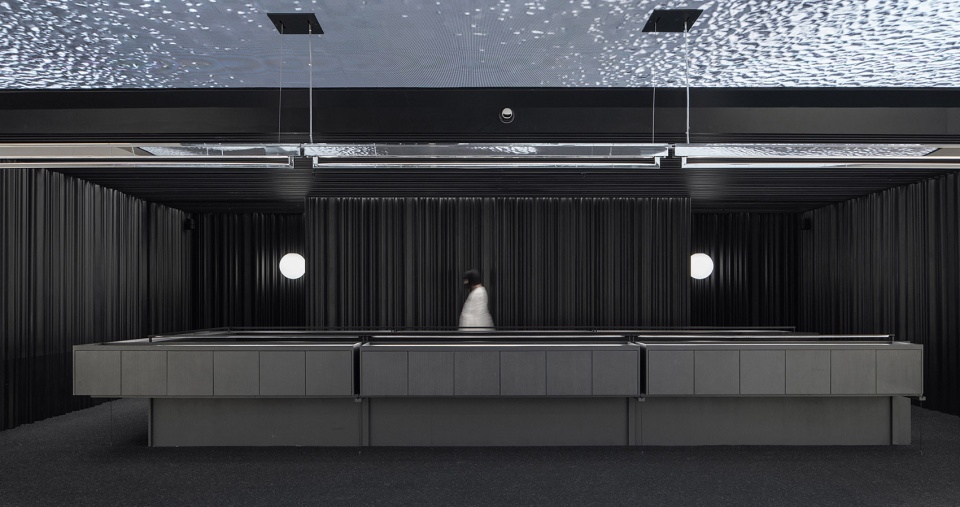
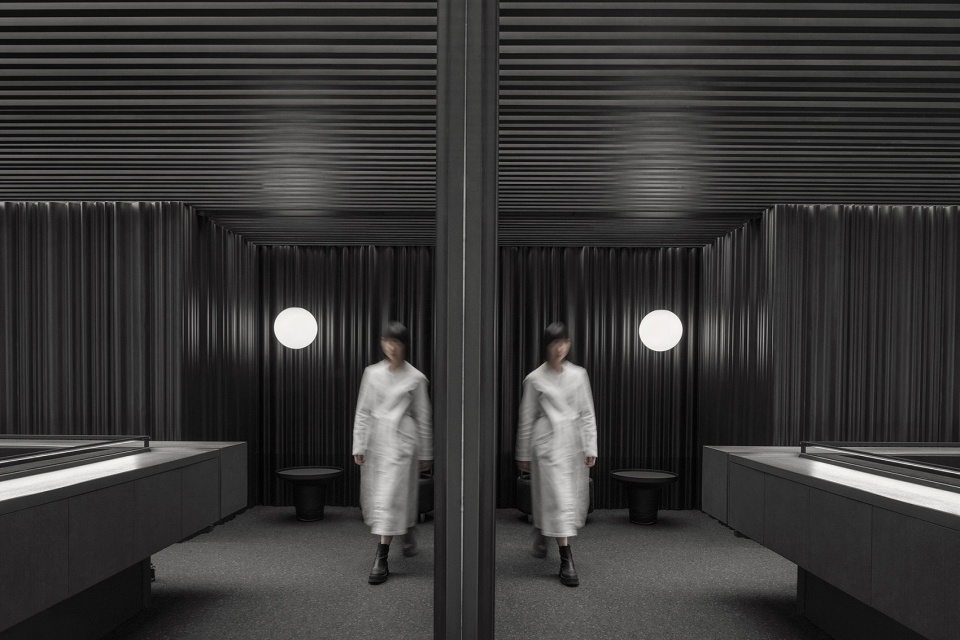
在紧邻试衣间帷幕区两侧的转角区域,你可以在舒适柔软的深灰色丝绒沙发上静候与期待你友人或伴侣下一件衣服的展示。
In the corner next to the fitting room curtains, customers can sit on a soft dark gray velvet sofa and wait for their friend or partner to show their outfit.
▼试衣间帷幕两侧的转角区,the corner next to the fitting room curtains © 尔见摄影 / 方正、草塘
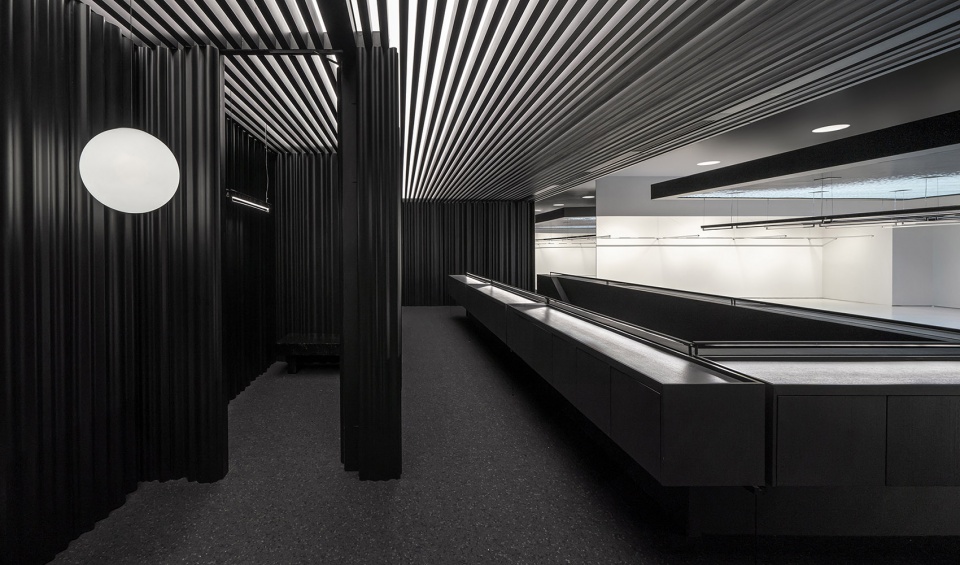
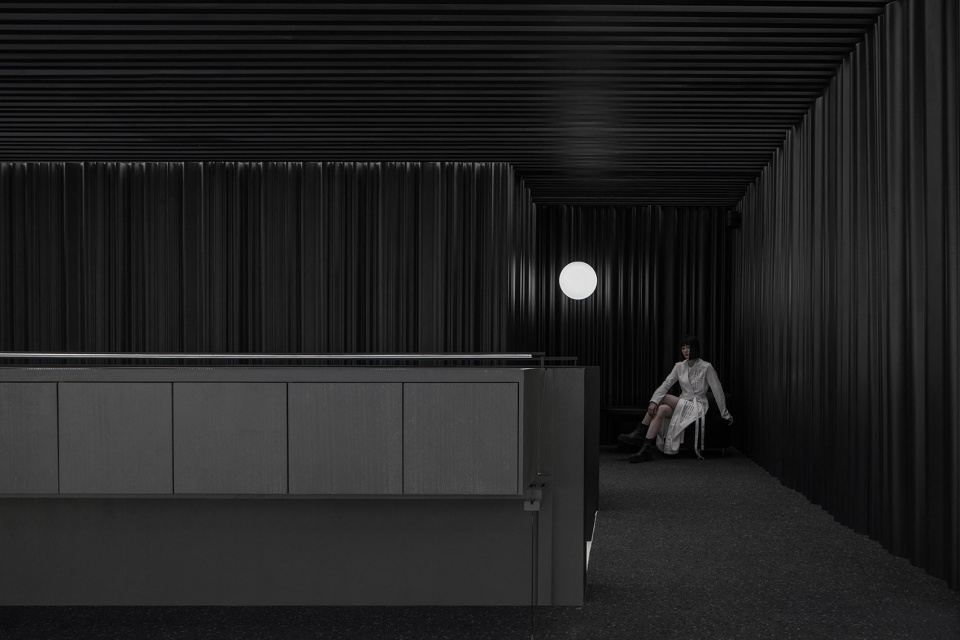
帷幕区隐藏两侧的试衣间更像是换装蓄势待发的储备空间,从幕后到台前每一次往返的循环,都是一次不同“角色”的演绎体验。
The fitting rooms hidden behind curtains on two sides are more like preparation spaces poised for changing dress-ups. Every cycle of performing on the stage and preparing off the stage is an experience of playing different roles in a play.
▼试衣间,fitting rooms © 尔见摄影 / 方正、草塘
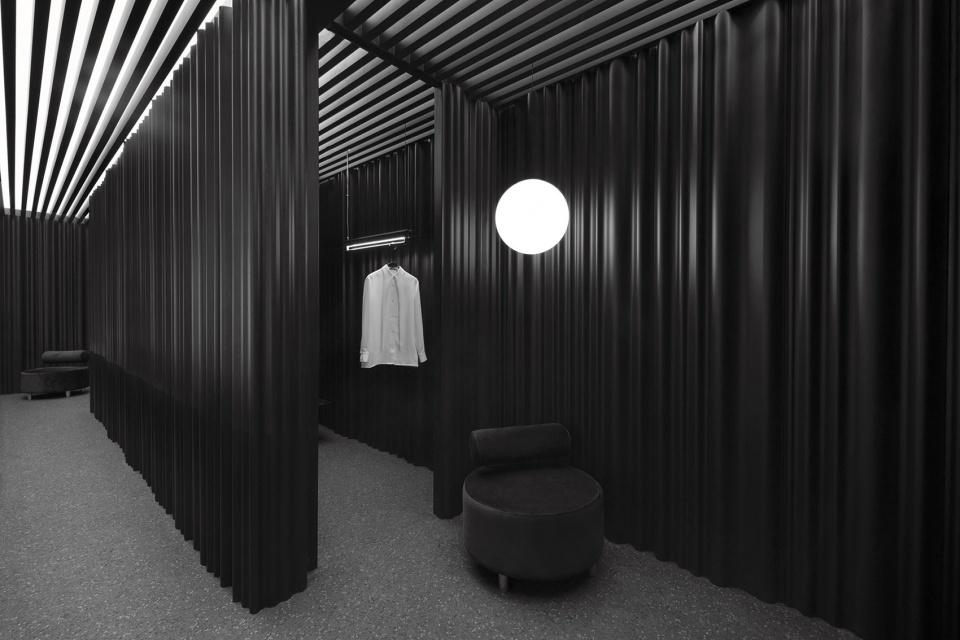
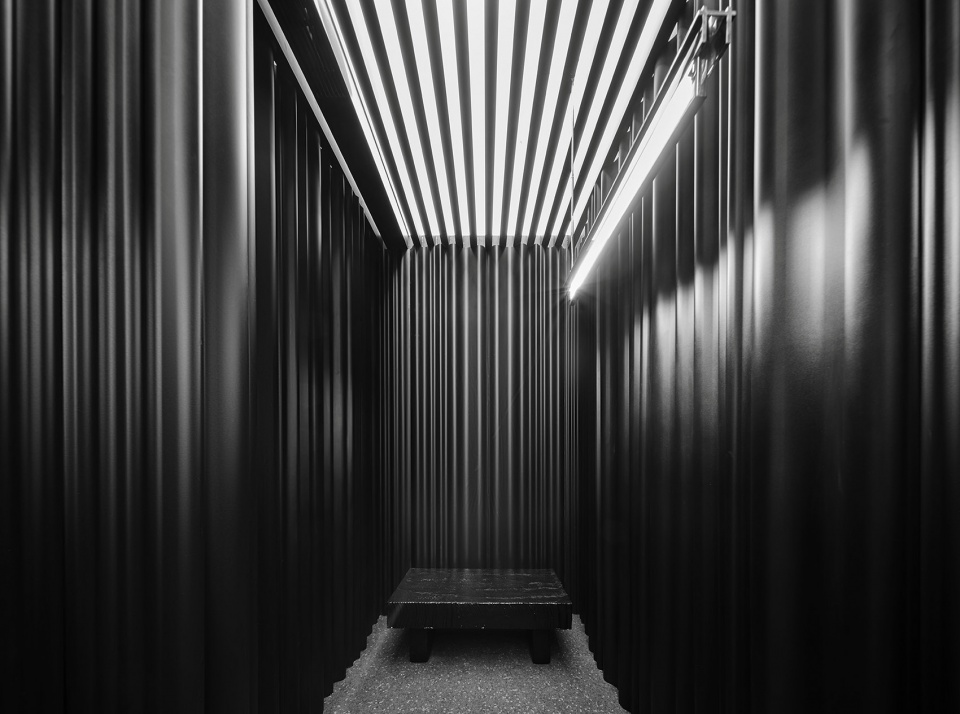
第伍幕
Act Five
细节| Details
在黑与白之间几何分割的美学角度,黑色镜面区域将空间映衬出虚幻的多层次空间,带来一种呼吸张力的空间感受。
The geometric forms are complemented by black and white hues. The mirrored black area generates a multilayer space with illusionary reflections, producing a breathing and dramatic spatial experience.
▼黑色镜面区域,the mirrored black area © 尔见摄影 / 方正、草塘
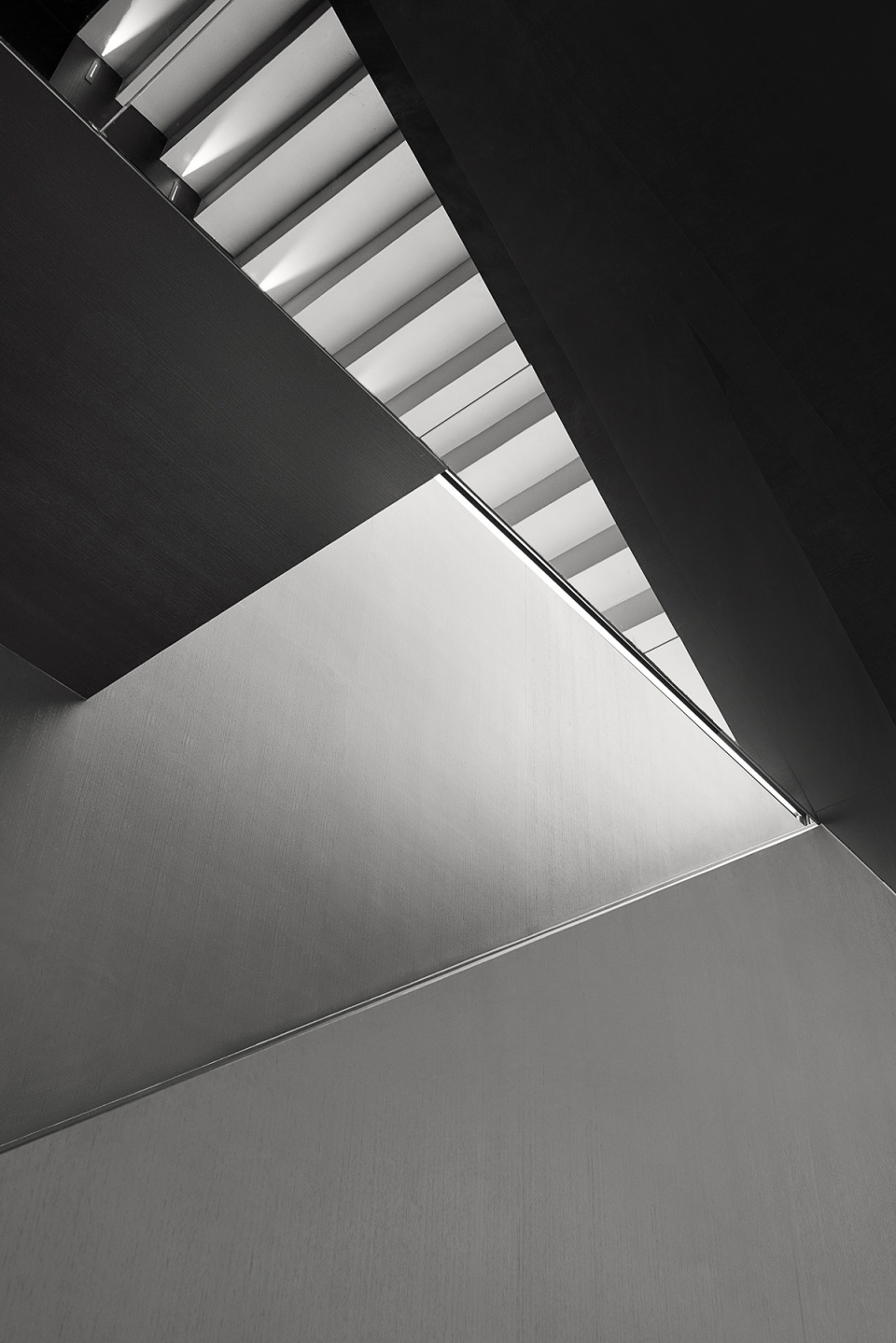
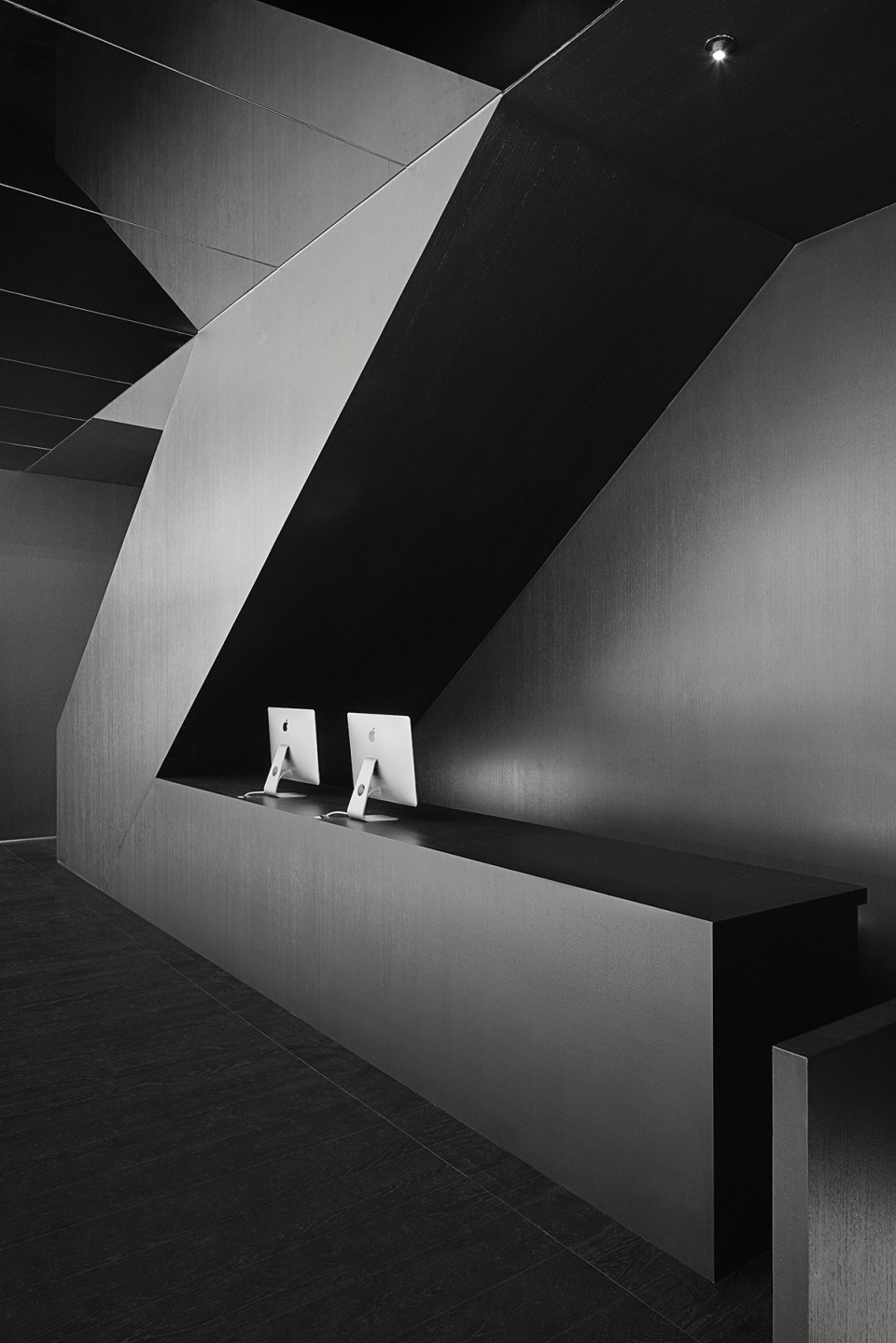
更多的细节体现在不同灰度及质感之间的材质碰撞中。
More details are reflected in the collision between different gray shades and the textures of materials.
© 尔见摄影 / 方正、草塘

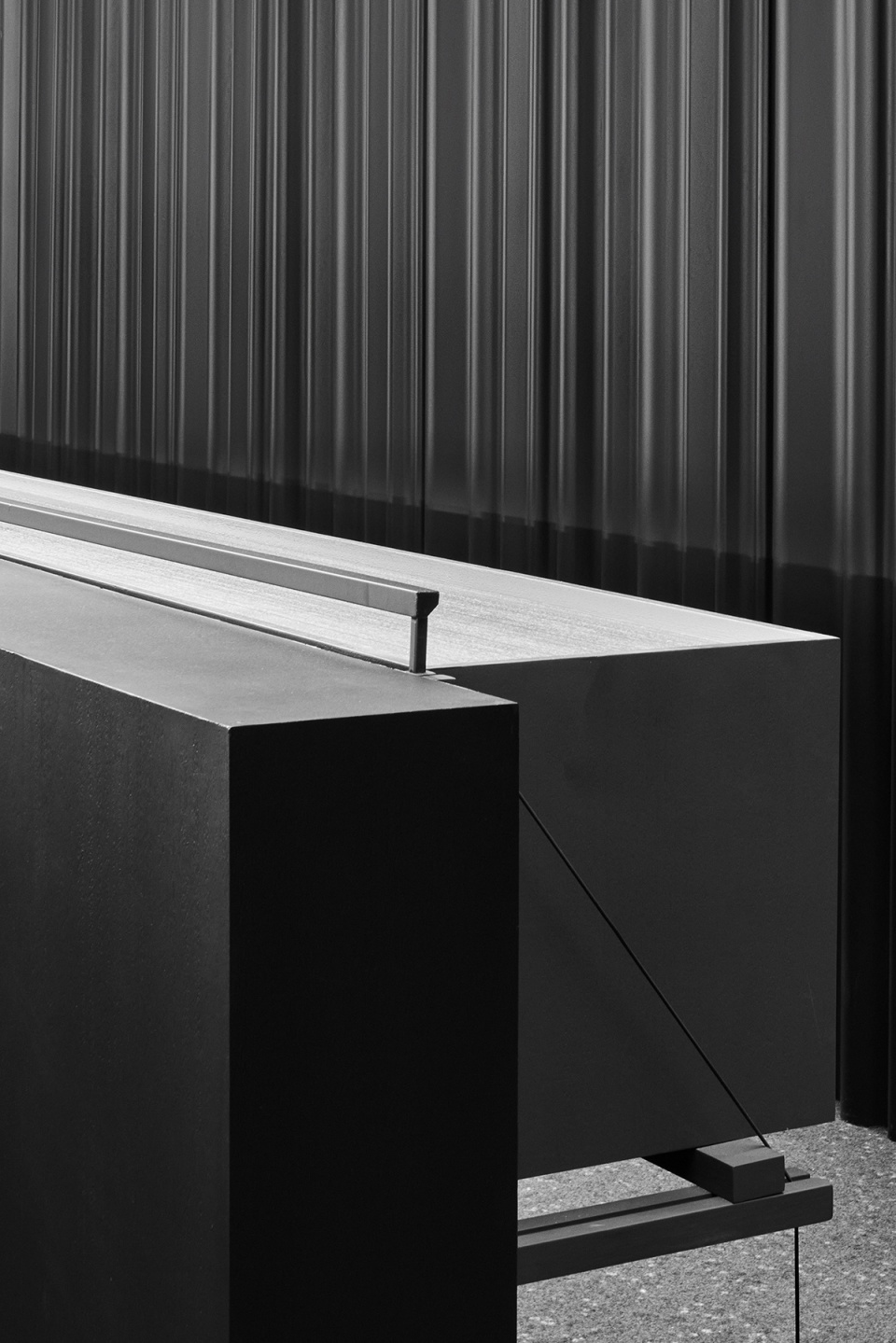
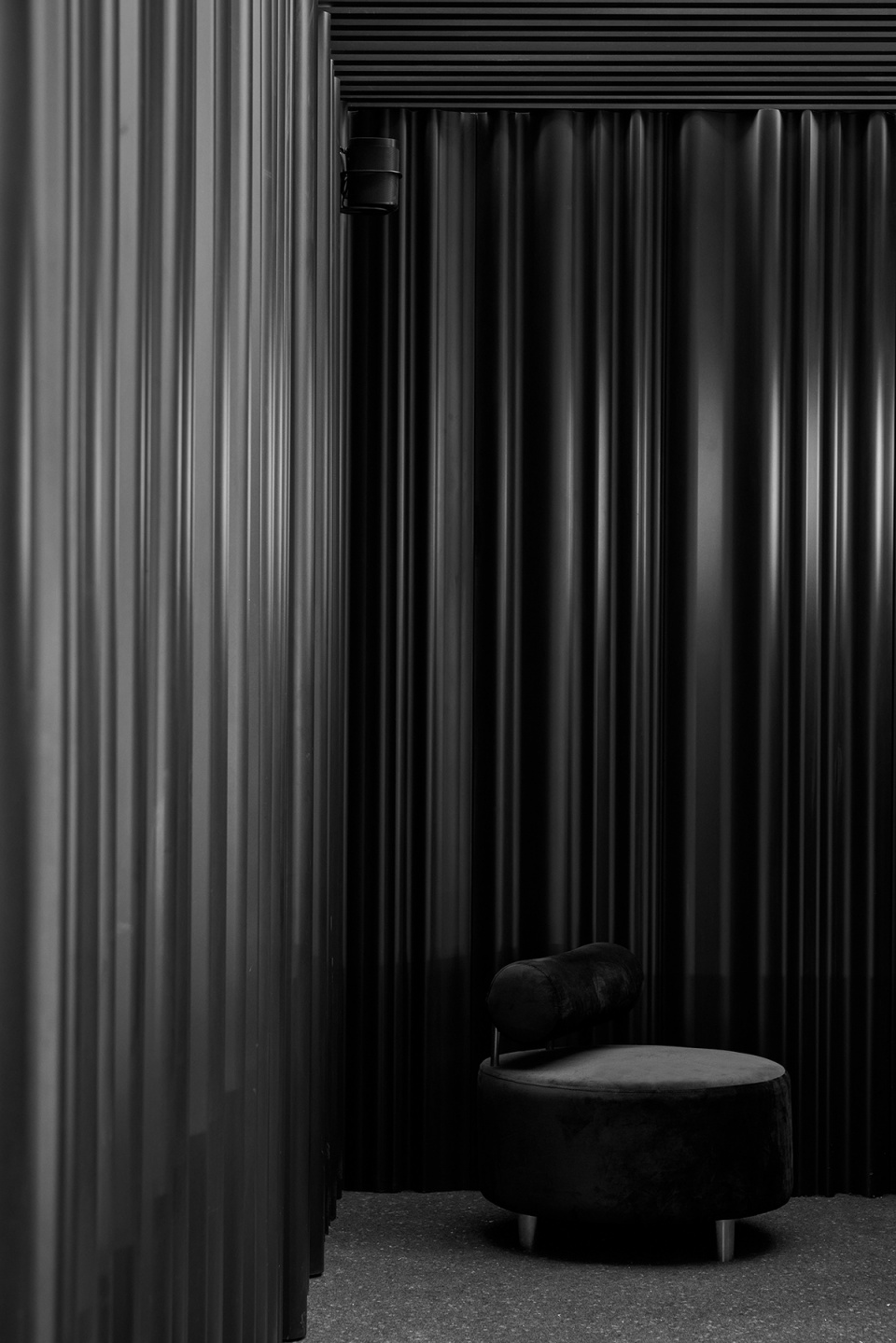
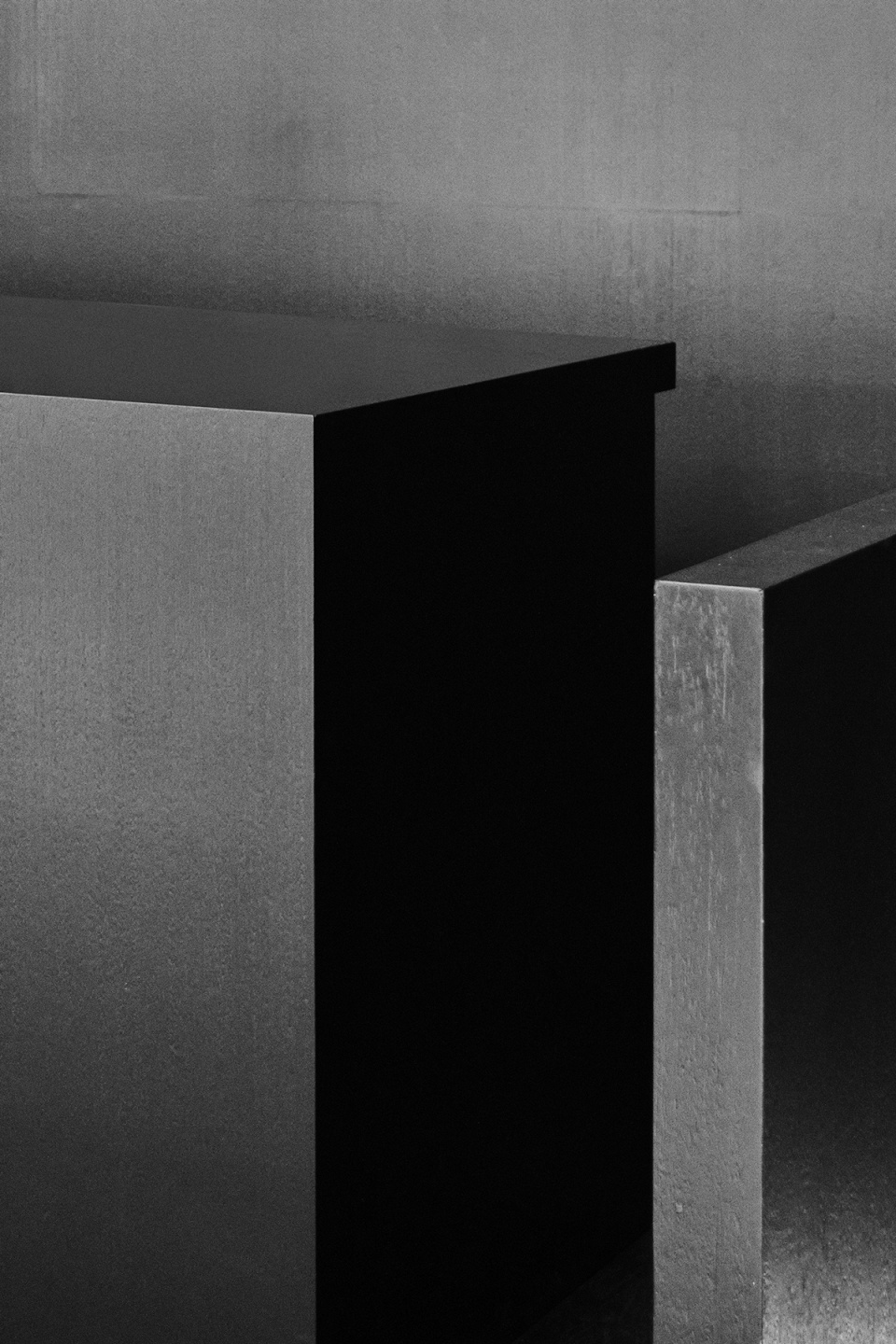
落幕
Ending
此次空间设计是一场在静谧、沉稳、严谨的空间结构之上,自由灵动的表达。
万社设计力求在探索空间中带来多层次的表达与体验,跨越传统空间单一属性。在此次空间创作中,空间设计和品牌理念不谋而合。大胆创新与艺术张弛感的手法诠释在严谨、自由、灵动的空间体系中,将品牌文化、功能至上、结构突破、气质美学、空间多感官的体验于一体,探索与革新空间更多可能的方式。
The design reveals free and flexible expressions based on quiet, sedate and rigorous spatial structures.
Various Associates expected to explore multi-layer spatial expressions and experiences, to break the sole attribute of traditional retail space. The design of this fashion boutique fully responds to the brand’s concept. Innovative, bold and design techniques are demonstrated in the rigorous, free and flexible spatial system. Through integrating brand culture with functions, structural breakthroughs, aesthetics and multi-sensory experiences, the design team explored and brought more possibilities to the space.
▼一层平面图,plan level 1 ©万社设计
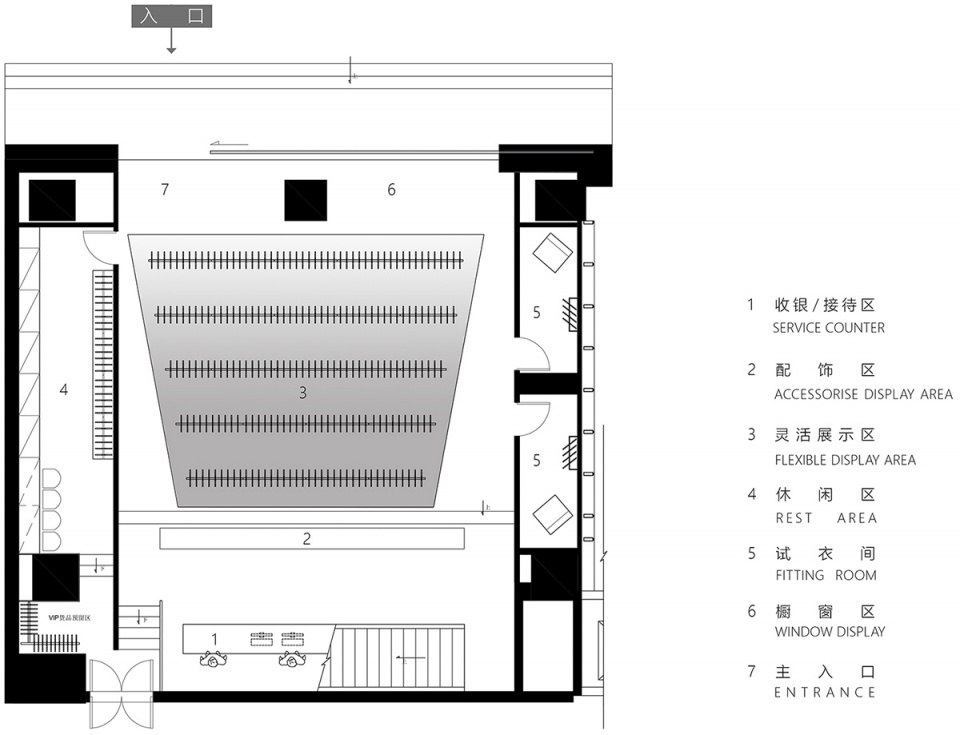
▼二层平面图,plan level 2 ©万社设计
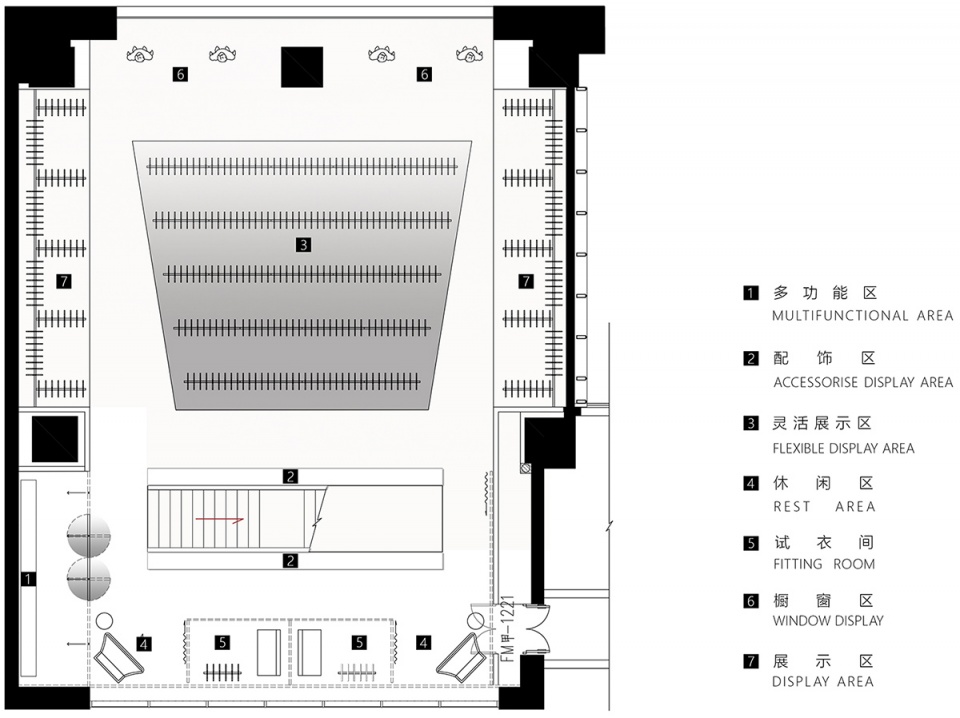
委托方:(SO)What Chengdu
地址:成都晶融汇一层
面积:415平方米
状态:完成于2021.08
设计公司:万社设计
主持设计师:林倩怡、杨东子
设计团队:黄博、蒋美昱
摄影师:尔见摄影 / 方正、草塘









