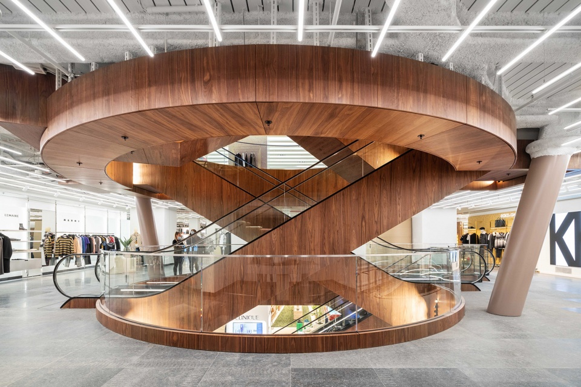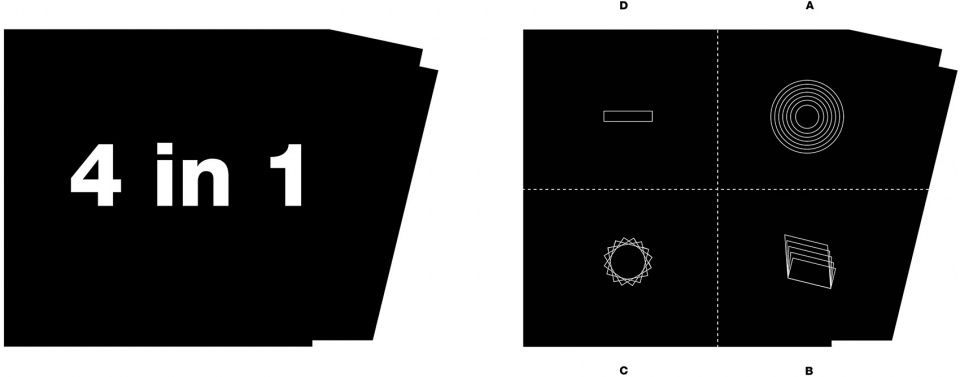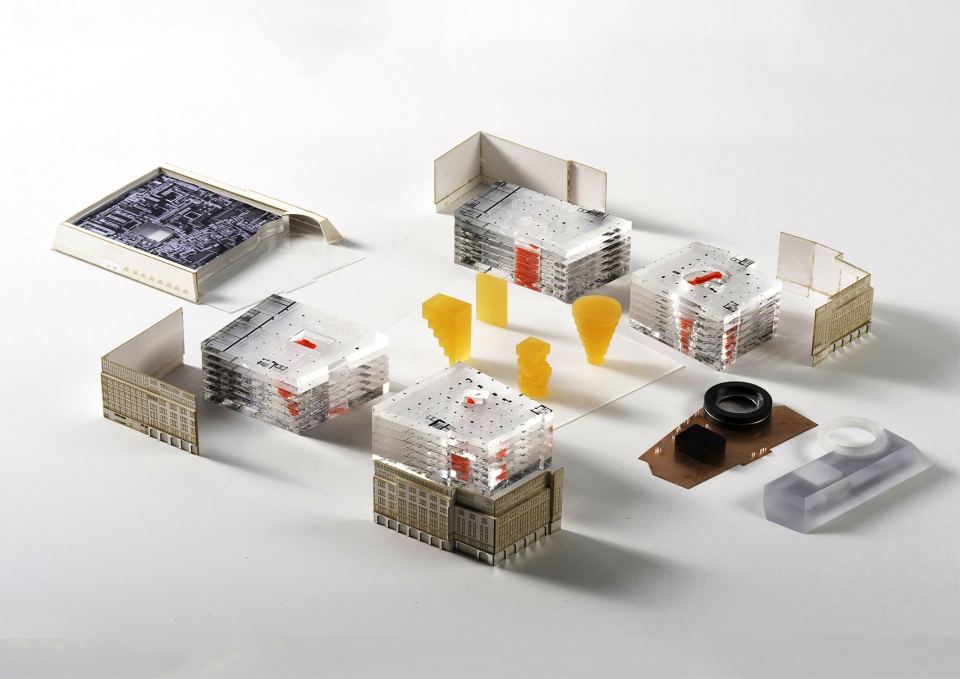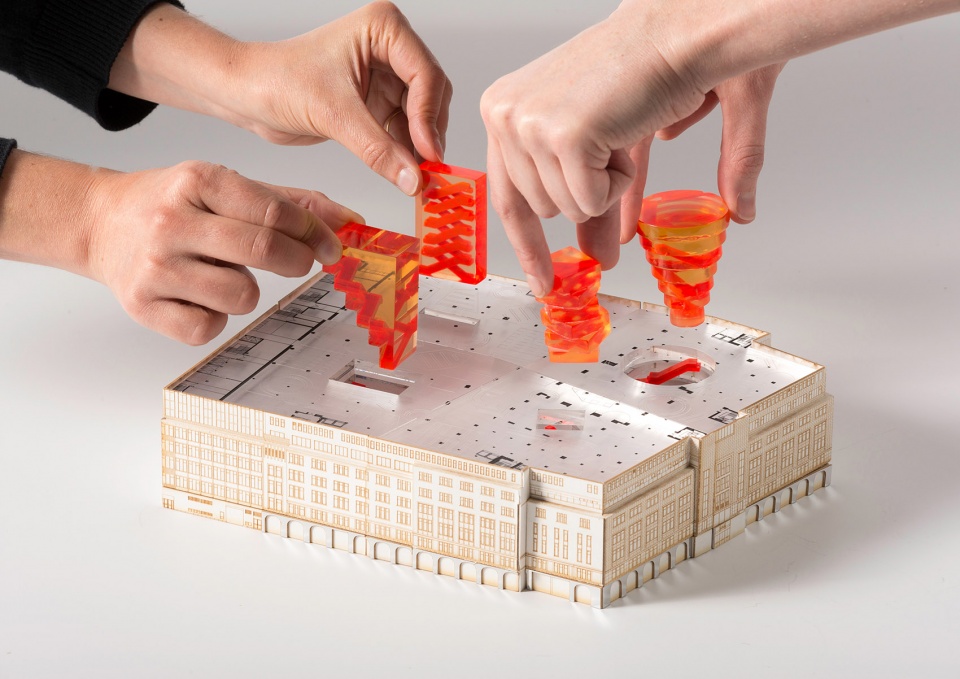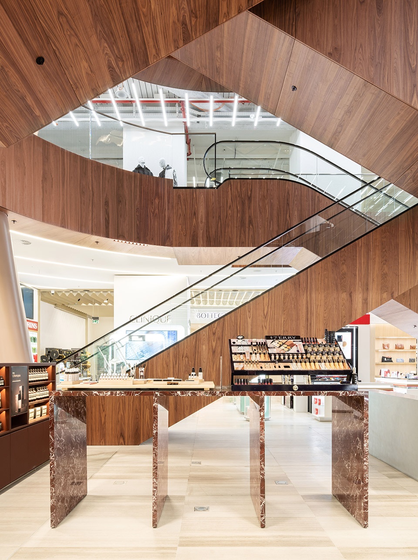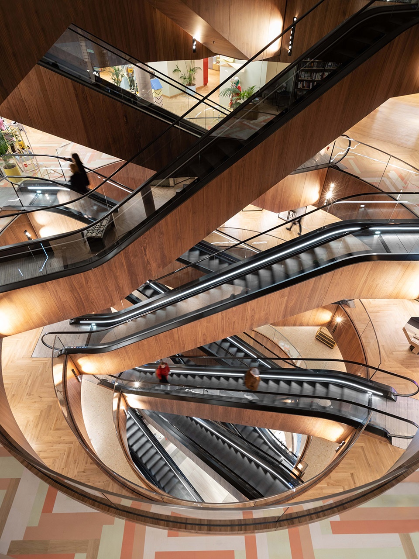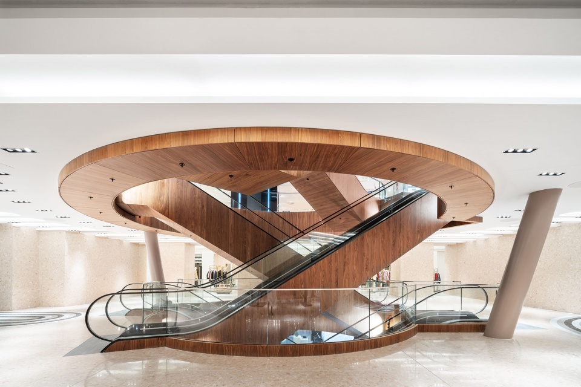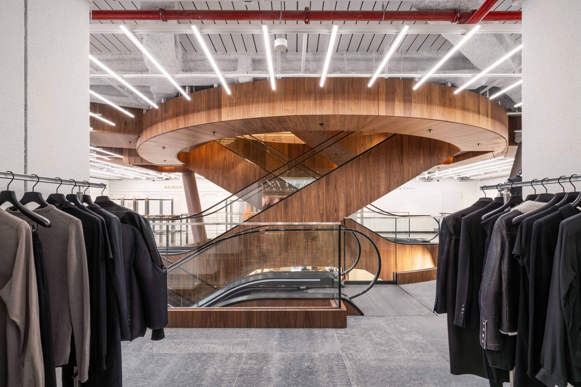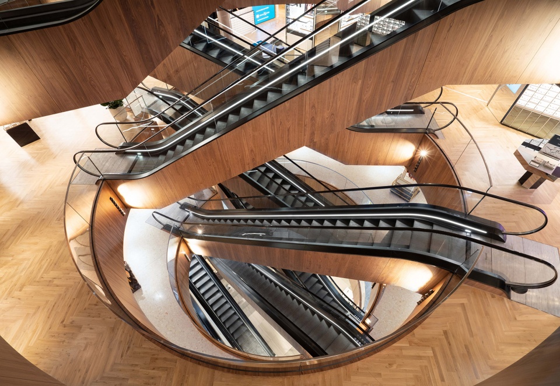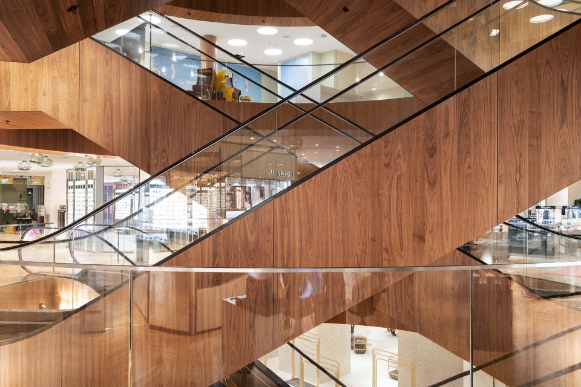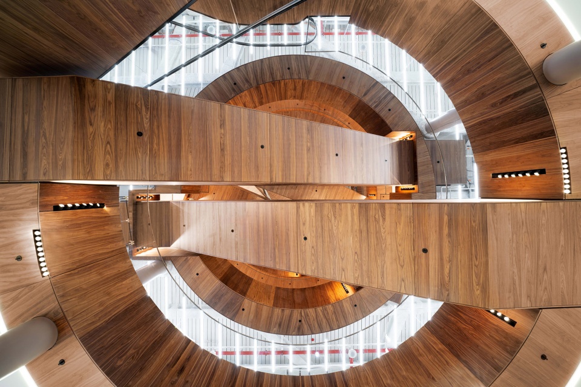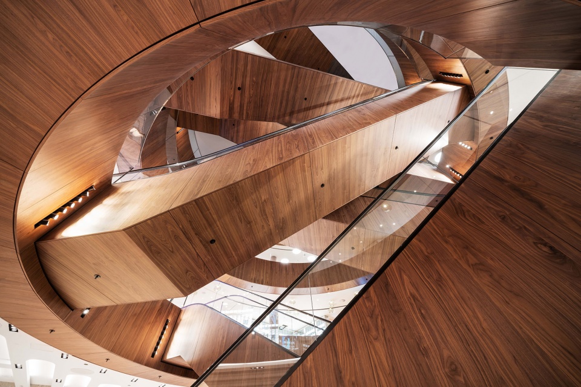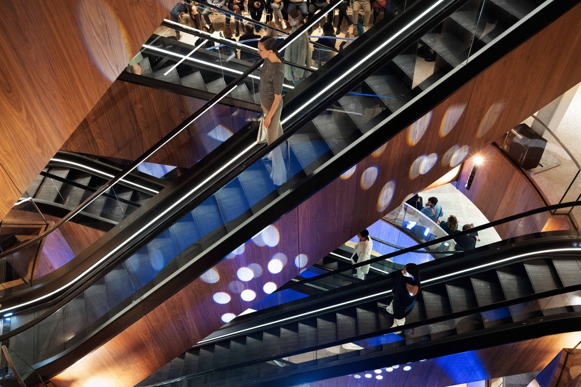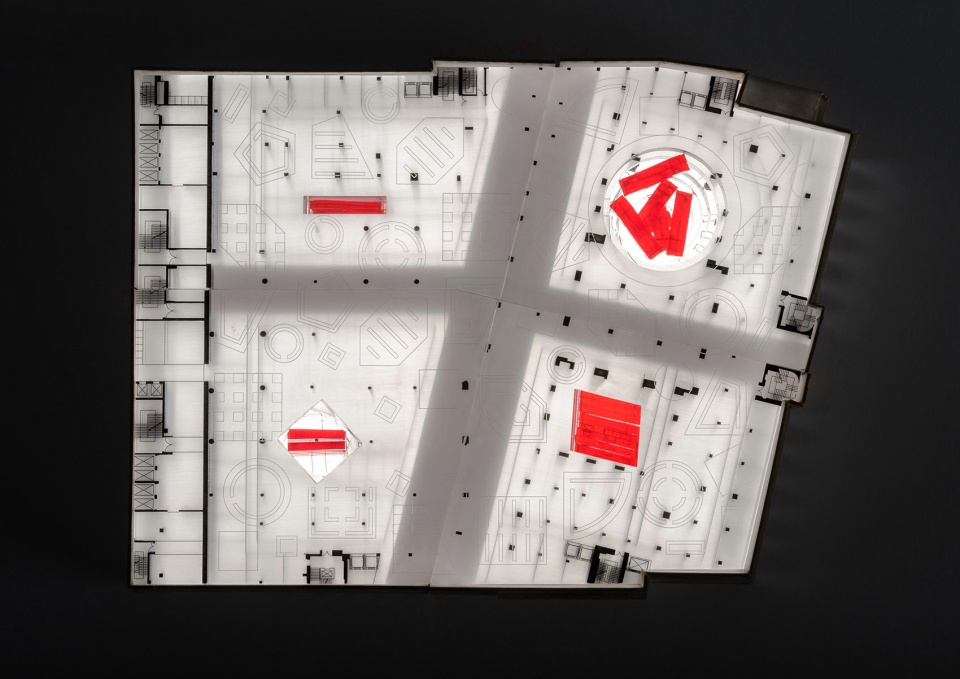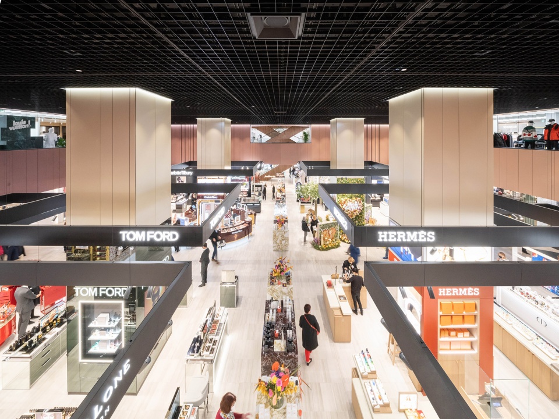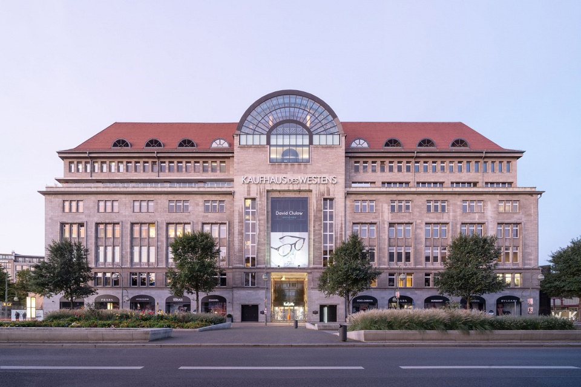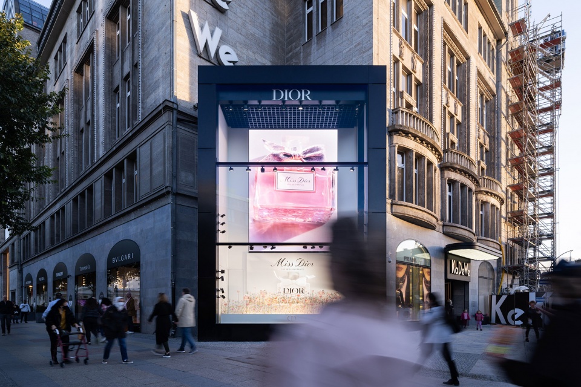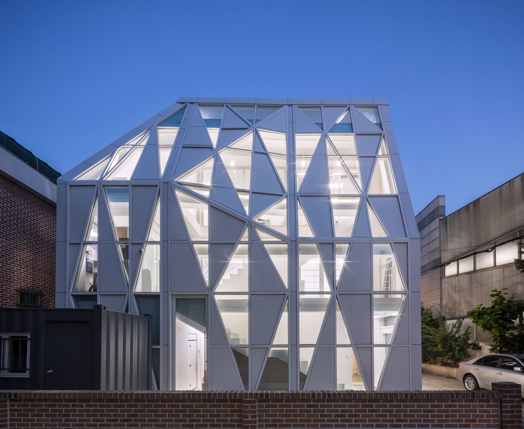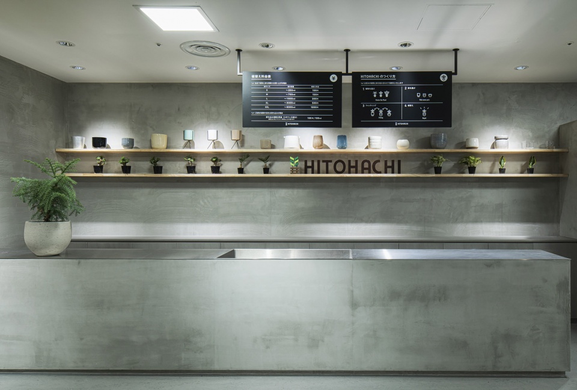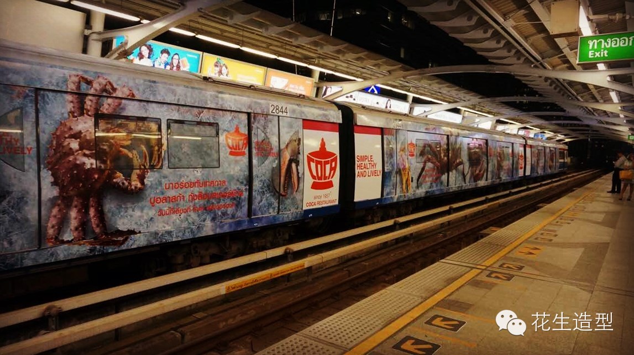

卡迪威是一座传统的欧洲百货商场,与巴黎的老佛爷,伦敦的塞尔福里奇以及米兰的文艺复兴百货齐名。历史上,这些百货商场是早期现代零售业的支柱,催生了许多精密的手工艺、社交活动以及实验性服务。
Kaufhaus des Westens (KaDeWe) belongs to a consolidated tradition of historical European urban department stores such as Galeries Lafayette in Paris, Selfridges in London and La Rinascente in Milan. Historically, these department stores have been some of the pillars of early modern retail, acting as incubators for sophisticated crafts, social exchange and experimentation in services.
▼改造后的商场空间概览,overall view of the interior of the department store after renovation ©Marco Cappelletti, Courtesy of OMA
自1907年开业以来,卡迪威的选品一直走在流行的最前沿,并且为顾客服务制定了新的标准。它是欧洲大陆上最大的百货商场,几乎如同一座小型城市,拥有三维的道路和广场系统,在其巨大的外围中囊括了多个社区以及各种活动和景观,提供了丰富的商业、社交和文化交流的机会。它的进化反映了德国的现代历史,从二十世纪初期发端,经历二次大战的破坏,到1950年代的重生,它成为了这个国家战后重建和经济腾飞的标志。二十世纪晚期,加速的经济全球化以及数字革命使得卡迪威变成了一个过时的商业模型。它被零售模型取代,后者重新定义了百货商场、顾客、建筑空间以及城市环境之间的关系,更加适应时代的发展。
Since its opening in 1907, the KaDeWe has always been at the forefront of product selection, while also setting new standards for customer services. Its unique size – the biggest department store in continental Europe – makes it akin to a city: a three-dimensional network of paths, squares, neighborhoods, activities and views unfolding through its large extensions, providing opportunities for commercial, social and cultural encounters. Its evolution reflects Germany’s modern history: from its origins in the early 20th century, through WWII destructions and the subsequent rebirth in the 1950s when it became a symbol of the country’s post war reconstruction and economic success. Late 20th century modifications, accelerating global economic shifts and the digital revolution have turned the KaDeWe’s former set up into an obsolete model. An alternative to the established retail model – a model that redefines the relationship between the department store, its patrons and its physical and urban environments – is timely.
▼设计策略,design strategy ©OMA
设计从策略上对卡迪威进行了改造。比起将原有的建筑当做一个整体,项目将其分成了四部分,每个部分拥有不同的建筑和商业品质,以吸引不同的客户群体:经典的,实验性的,年轻的和大众的。四个百货商场聚集在一个屋顶下,将原本的体量打散,成为更小、更容易进入和行走的空间,类似同一个城市肌理下不同的城市分区。
Our proposal for the transformation of KaDeWe is tactical. Rather than treating the existing building as a singular mass, the project breaks it into four quadrants, each one with different architectural and commercial qualities, targeted at different audiences: classic, experimental, young, generic. The four department stores under one single roof fragment the original mass into smaller, easily accessible and navigable components – similar to distinct urban sectors embedded into a unifying city fabric.
▼模型,建筑被分成四个部分,model, the building is divided into four quadrants ©OMA
每个部分都有一个与街道相连的入口,空间中央是一个核心中庭,承载了主要的垂直流线。设计的过程更接近策展,每个中庭采取不同的布置,形成了四种独特的空间体验,为一座百货商场提供了四种高效的组织模型。在九层的商场中,空洞的大小不断变化,避免了乏味的重复,为每个楼层赋予了各自的特点:它们消失在底层,沿着商业区域转化,其中之一甚至触达了新的屋顶。
▼模型,每个部分的中庭植入不同的垂直流线
model, different vertical circulations inserted into the void of each quadrants ©OMA
Each quadrant addresses a different street entrance and is organized around its core void, which acts both as a central atrium and a primary vertical circulation space. Through a process closer to curating than designing, each void is developed specifically, resulting in four distinct spatial experiences and four efficient models of organization within a single department store. Throughout the nine levels of the building, the voids transform in size and extension, avoiding repetition and making every floor unique: they disappear on the ground floor, morph through the commercial areas, and one of the voids reaches the new rooftop.
▼空洞下的首层空间,ground floor space under the void ©Marco Cappelletti, Courtesy of OMA
▼不同大小的空洞和穿插的电梯形成独特的空间
voids in different sizes and staggered escalators creating unique spaces ©Marco Cappelletti, Courtesy of OMA
▼中庭,atrium ©Marco Cappelletti, Courtesy of OMA
▼店铺与垂直流线,stores and vertical circulation ©Marco Cappelletti, Courtesy of OMA
▼中庭和电梯近景,closer view to the atrium and the escalator ©Marco Cappelletti, Courtesy of OMA
▼仰望中庭空间,look up at the atrium space ©Marco Cappelletti, Courtesy of OMA
▼夜晚电梯上的丰富灯光,various lighting effects on the escalator in the night ©Marco Cappelletti, Courtesy of OMA
十字形的组织系统进一步强化了每个商业楼层中的四个分区。它规范了整体流线和空间的使用,有效管理了分区之间的过渡以及品牌和展览空间之间的关系,同时为植入意想之外的新功能提供可能。建筑被当做基础设施运营,可以满足多种场景和使用方式。
▼十字形组织系统,cross-shaped organizational system ©OMA
A cross-shaped organizational system reinforces the presence of the quadrants on each commercial floor. It regulates the use of the spaces, the general circulation, the transition between one quadrant and the other and the relationship between brands and curated spaces, while at the same time allowing the injection of unexpected programs. The building operates as infrastructure allowing for multiple conditions and uses.
▼清晰的流线,clear circulation ©Marco Cappelletti, Courtesy of OMA
原本的拱顶被改造成了一个简洁的玻璃体量,沿老建筑的轮廓有机伸展而出。中庭的旅程在最终的扶梯上达到高潮,顾客可以在这里俯瞰广阔的柏林城市风光。新的屋顶在加建建筑和建筑的其他部分之间创造了一座露天庭院。这座不规则的庭院为室外活动提供空间,同时也是卡迪威美食实验室的所在地,它是商场最令人激动也最为神秘的场所。
The original vaulted rooftop becomes a compact glass volume, extending organically from the profile of the existing building. The journey through one of the voids culminates with a final escalator ramp that brings the visitors here for an expansive view of Berlin. The configuration of the new rooftop creates an open-air courtyard between the new architectural insert and the rest of the building. Irregular in shape, the courtyard provides a space for outdoor programs and simultaneously unveils the most exciting and yet most secret spaces of KaDeWe: its food laboratories.
▼改造后的建筑外观,屋顶设置简洁的玻璃体量
external view of the building after renovation with a compact glass volume ©Marco Cappelletti, Courtesy of OMA
▼沿街店铺立面,store front along the street ©Marco Cappelletti, Courtesy of OMA
Client: KaDeWe Group
Location: Berlin, Germany
Site: Berlin, Tauentzienstraße
Program: Renovation 90.000 m² department store
OMA Team
Partner: Ellen van Loon, Rem Koolhaas
Team: Ippolito Pestellini Laparelli, Alex de Jong, Natalie Konopelski. Giacomo Ardesio, Sandra Bsat, Laurence Bolhaar, Janna Bystrykh, Paul Cournet, Alessandro De Santis, Alice Gregoire, Luis Guzman Grossberger, Sacha Hickinbotham, Piotr Janus, Aleksandar Joksimovic, Francesca Lantieri, Barbara Materia, Romea Muryn, Miguel Taborda, Salome Nikuradze, Rita L. Álvarez-Tabío Togores, Felix Perasso, Mariano Sagasta, Iason Stathatos, Tom Xia, Weronika Zaborek
Collaborators
Management: SMV Bauprojektsteuerung Ingenieursgesellschaft mbH
Structural Engineer: IBK Ing.-Büro für Tragwerksplanung
Mechanical, Electrical and Plumbing Engineers: IBT Ingenieurbüro Trache
Local Architects: Architekturbüro Udo Landgraf, Heine Architekten Partnerschaft mbB, AUKETT+HEESE GmbH
Lighting: Sekles Planungsbuero
Escalators: HUNDT CONSULT GmbH, Geyssel Fahrtreppen GmbH
Resin panels: Sabine Marcelis Studio








