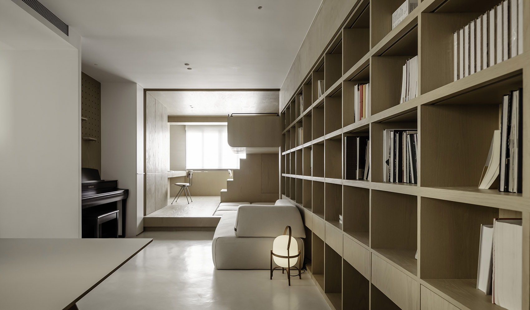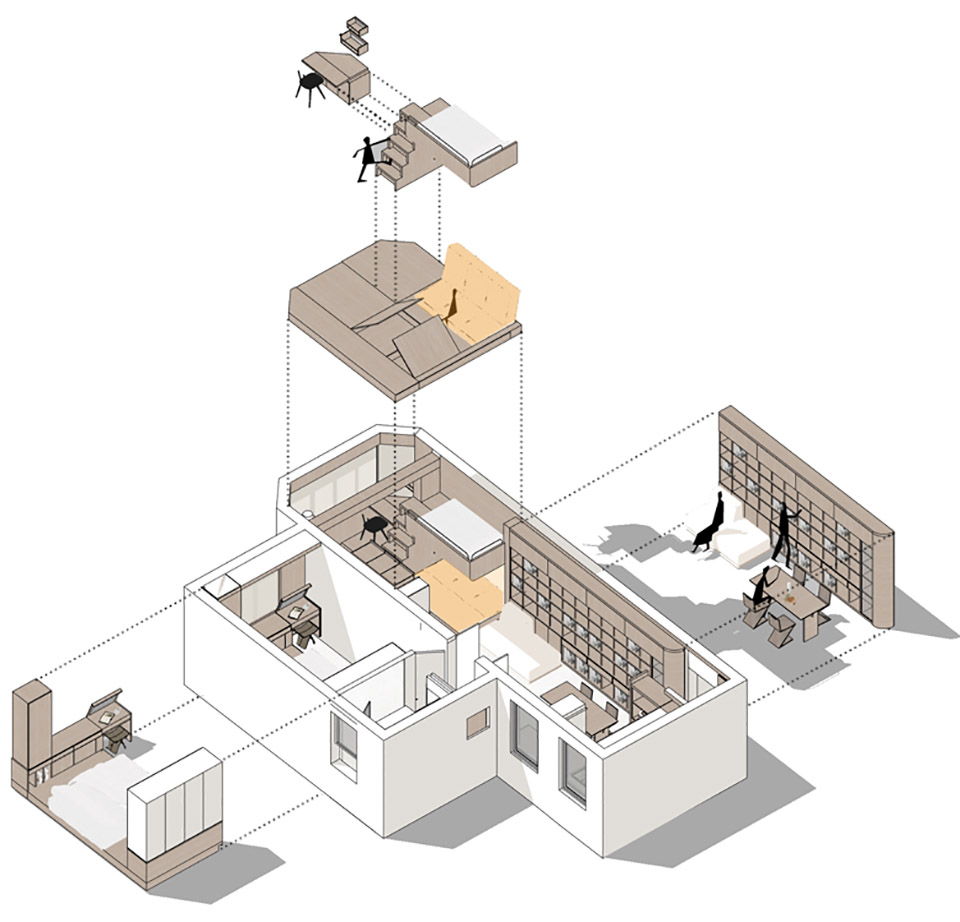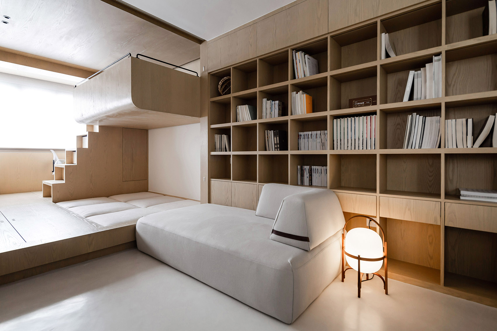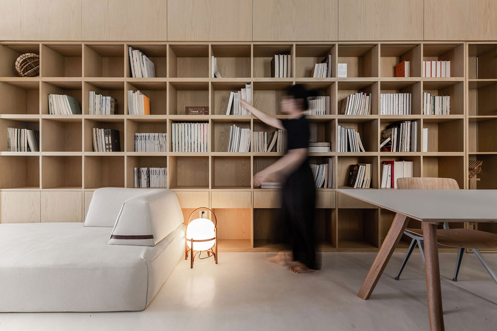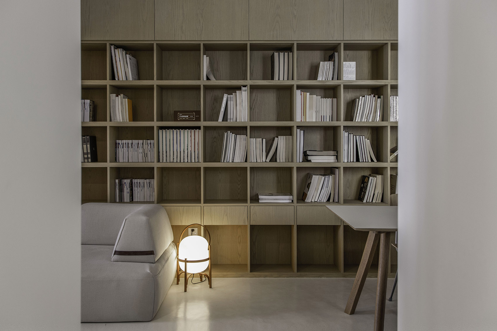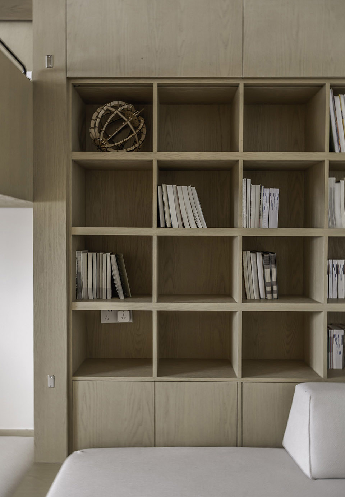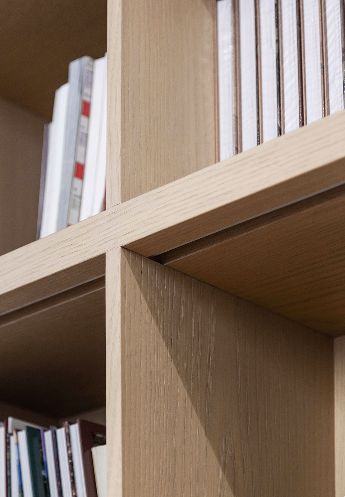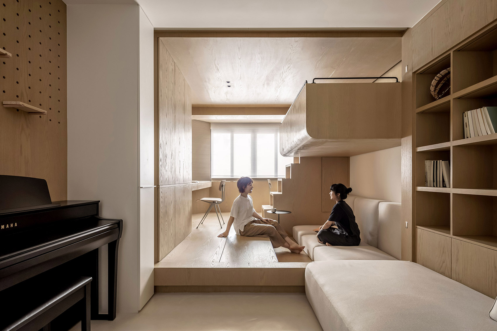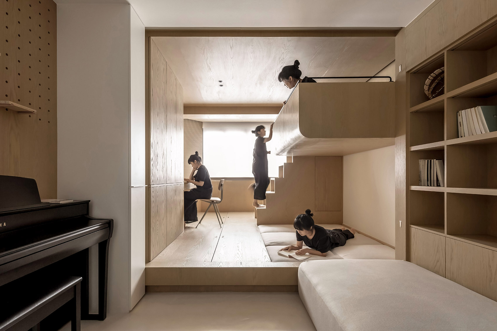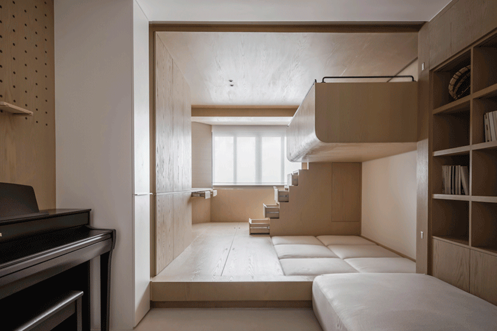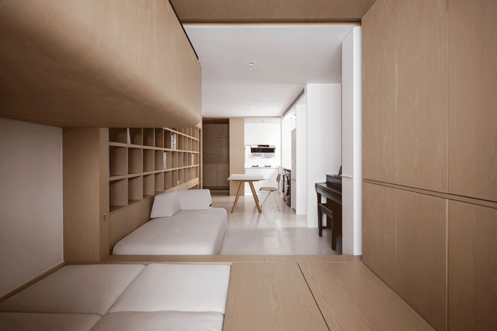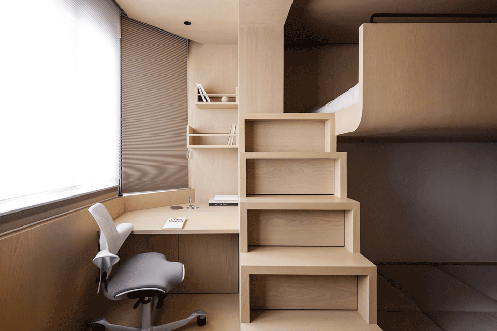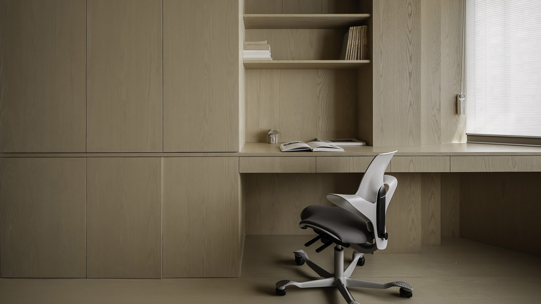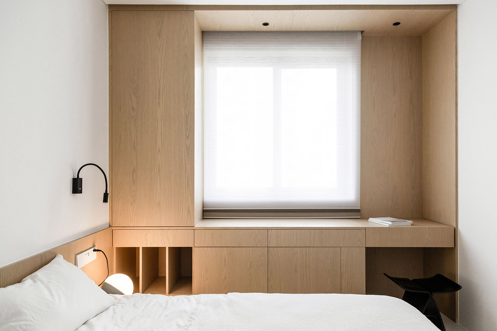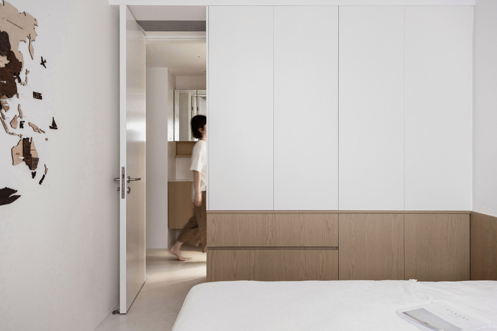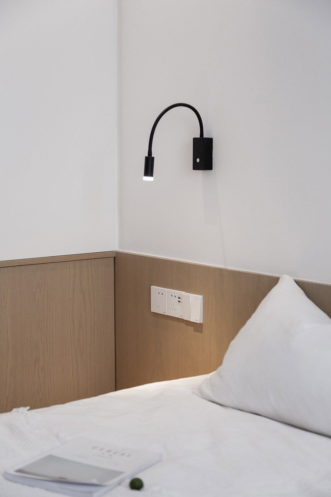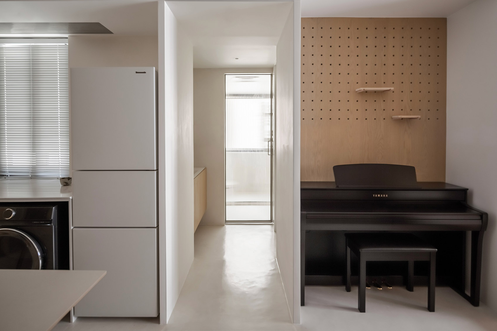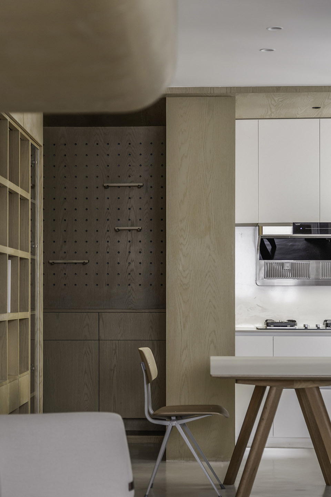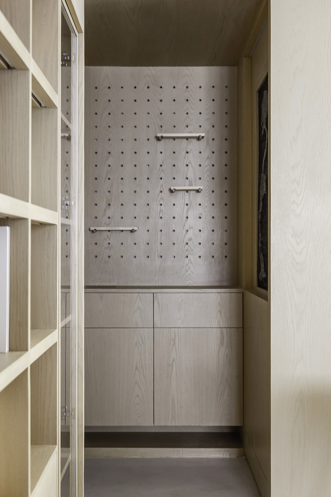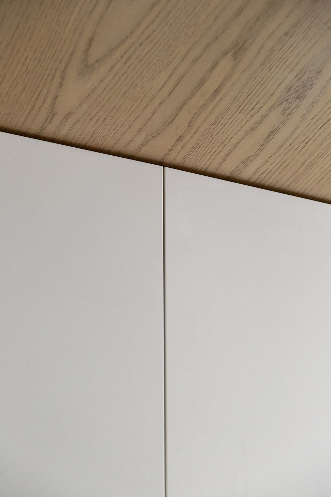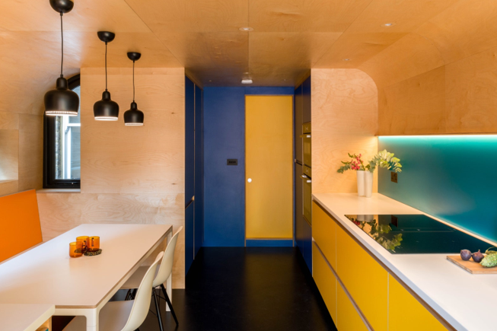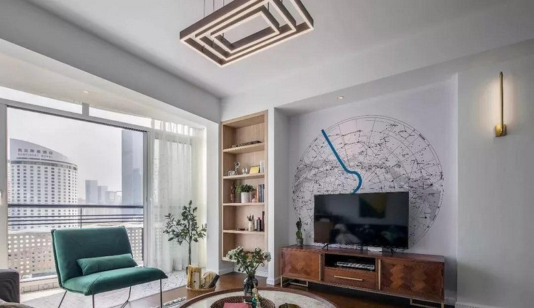

业主希望在不到50平的空间营造一个能够令人情不自禁想坐下来读书的环境,满足三代同堂,二人同时办公,小孩独立学习,还能钢琴演奏,同时需要大量的储物空间,书籍及一些收藏品都需要有地方摆放展示。
The owner hopes to create an environment where people can’t help to sit down and read books in a space where less than 50 square meters, satisfying three generations in the same space, two people working at the same time, children learning independently, play the piano, and a lot of storage space.Books and some collections need a place to display.
在氛围的营造上,从入门赤脚踏地的那一刻便奠定了这个小而不脱俗的空间基调,“打赤脚是一种生活方式,也看待生命的一种态度。”水泥抹灰的地面自带八分硬度,表面涂有清漆,一尘不染的温润,是大地自带的清凉,不管是冬日还是夏日都与身体相宜,被书架包围的餐厅,着实让人有坐下安静阅读的欲望。
In creating the atmosphere, the moment when you step on the ground barefoot determines the tone of this space. “Barefoot is a way of life and an attitude towards life.” The cement floor has some hardness, and the surface is coated with the varnish, the spotless warmth, is the coolness that comes with the earth. Whether it is winter or summer, it made your body fell comfortable. The restaurant surrounded by bookshelves really makes people have the desire to sit down and read quietly.
▼项目概览,overall of the project ©木卡工作室
因此,在空间整合上,进门右手边我们做了一整面的开放柜,视线顺着木质书架感受到强烈而规整的秩序感,转而到了木盒子区域,木盒子内分上下两层,上面小二层为儿童床,下面为软垫休息区。窗边设有儿童书桌,另一边设有工作区,大人孩子可以做到同时工作学习而不互相干扰。木盒子外设有隐藏式封闭帘,拉起帘子后内部自成空间,便成了次卧。木盒子与主公区分隔开,又与书架穿插,整体视觉感受上将南北向的大开间打开,打破了原来的空间规划。
▼分析图,diagram ©木卡工作室
Therefore, in terms of spatial integration, we made a whole wall cabinet on the right hand side of the door. We followed the wooden bookshelf to feel a strong and regular sense of order, and then gaze moved to the wooden box area. The wooden box is divided into upper and lower floors. The small second floor is for children’s beds, and there is a cushioned seating area underneath. There is a children’s desk next to the window, and a work area on the other side, so that adults and children can work and study at the same time without interfering with each other. There is a hidden closed curtain outside the wooden box. After the curtain is pulled up, the inside becomes a self-contained space, which becomes the second bedroom. The wooden box is separated from the main public space and interspersed with the bookshelves, open the north-south space visually as a whole, breaking the original spatial plan.
▼客厅,living room ©木卡工作室
▼客厅一整面的开放柜,a whole wall cabinet on the right hand side of the door ©木卡工作室
▼客厅与开放柜细部,details of the living room and the cabin wall ©木卡工作室
在功能上,我们将最舒适、明亮的南面留给书房、带夹层的儿童卧室、及可变为次卧(父母临时卧室)的客厅休闲区,同时兼具了大量多维度的储存功能给三口之家留够收纳的需求,图书馆式的餐客厅,用极具视觉冲击力的书架墙做氛围背景,满满的承载主人阅读与收藏的乐趣,同时又能展示业主从不同国家带回来的收藏品,赋予物品不同的深刻意义,让意义充盈整个房子。在功能的前提下,让生活多赋予一些予人满足与喜悦的东西,让空间成为随时可以与家人沟通交流的地方,最终呈现出来的状态我们都非常满意。
In terms of function, we leave the most comfortable and bright south for the study, the children’s bedroom with a mezzanine, and the living room and leisure area that can be turned into a second bedroom (temporary bedroom for parents), it also has a lot of storage space for home storage. The library-style dining and living room uses a very visually impactful bookshelf wall as the background, which is full of the owner’s enjoyment of reading and collecting, and at the same time, it can display the owner’s collections brought back from different countries and attach their own different deep meaning. Let meanings fill the whole house. Under the premise of meet the function, let life give people more contentment and joy, and let the space become a place where we can communicate with family at any time, we are very satisfied with the final state.
▼书房、带夹层的儿童卧室、及可变为次卧(父母临时卧室)的客厅休闲区,the study, the children’s bedroom with a mezzanine, and the leisure area that can be turned into temporary bedroom ©木卡工作室
▼休闲区变临时卧室,the leisure area transform into temporary bedroom©木卡工作室
▼隐藏式的储物空间,Hidden storage space ©木卡工作室
▼公共空间与私密空间之间设有移动屏风,moving screen between the public and private spaces ©木卡工作室
▼书房空间与夹层儿童卧室,the study and the mezzanine children’s bedroom ©木卡工作室
▼书桌与楼梯细部,details of the study and the steps ©木卡工作室
主卧室的留白墙面原本是想留做投影用,一个猝不及防被男业主贴上地图,满满得标记着到过的国家、城市,让原本简洁的空间多了一个有趣的话题,想起我小时候也喜欢趴在一墙铺满的世界地图上,让外公给我指认大洋彼岸的洲群、国家、部落…总觉得会有说不完的话题,道不盈的情绪,共同携手游遍世界各地,何尝不是一种美好。
The blank wall of the master bedroom was originally intended to be used as a projection screen. A map was posted on a map by the male host who was caught off guard. It was full of countries and cities that he had visited on the map , which added an interesting topic to the original concise space. When I was a child, I also liked to lie on a world map covered with one wall, and let my grandfather identify me the continents, countries, and tribes on the other side of the ocean… I always felt that we can never finish our topic . Travel together hand in hand all over the world, is it not a kind of happiness.
▼主卧室,the master bedroom ©木卡工作室
▼卧室细部,details of the bedroom ©木卡工作室
餐厅与靠阳台的书房同时兼具了大人和小孩的工作读书功能,让小孩在爸爸妈妈认真工作热爱阅读的氛围熏陶下,也被耳濡目染。生活方式的提升,让两代人一同成长。
The dining room and the study room next to the balcony have function both the working of adults and the learning of children, let children to be influenced by the environment where parents work hard and reading. The improvement of lifestyle allows two generations to grow up together.
▼练琴房,The piano area ©木卡工作室
▼玄关细部,details of the entrance ©木卡工作室
▼细部,details ©木卡工作室
▼平面图,plan ©木卡工作室
项目名称:格
设计方:上海木卡建筑设计有限公司
公司网站:www.mukaarchitects.cn
联系邮箱:mukalab@163.com
项目设计 & 完成年份:2020/12-2021/7
主创及设计团队
主创:陆凯琳
团队:木卡工作室
项目地址:上海市静安区四和花园
建筑面积:50平方米
摄影版权:版权属于木卡工作室
客户:蒋先生
品牌:Hay,西门子,格力
Project name: Study Home
Design: Muka Architects
Website: www.mukaarchitects.cn
Contact e-mail: mukalab@163.com
Design year & Completion Year: 2020/12-2021/7
Leader designer & Team Leader
designer:Alin Lu
Team:Muka Architects
Project location: Sihe Garden, Jing’an District, Shanghai
Gross Built Area: 50 square meters
Photo credits: Muka Architects
Clients: Mr.Jiang
Brands: Hay / Simens / Gree
More:Muka Architects 更多关于:Muka Architects on gooood








