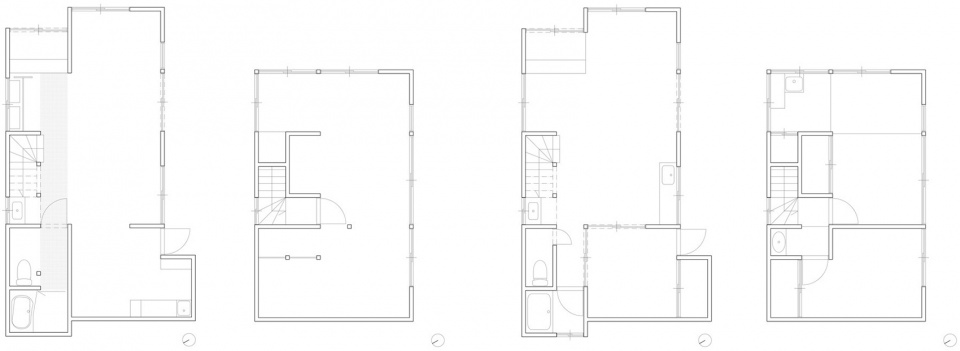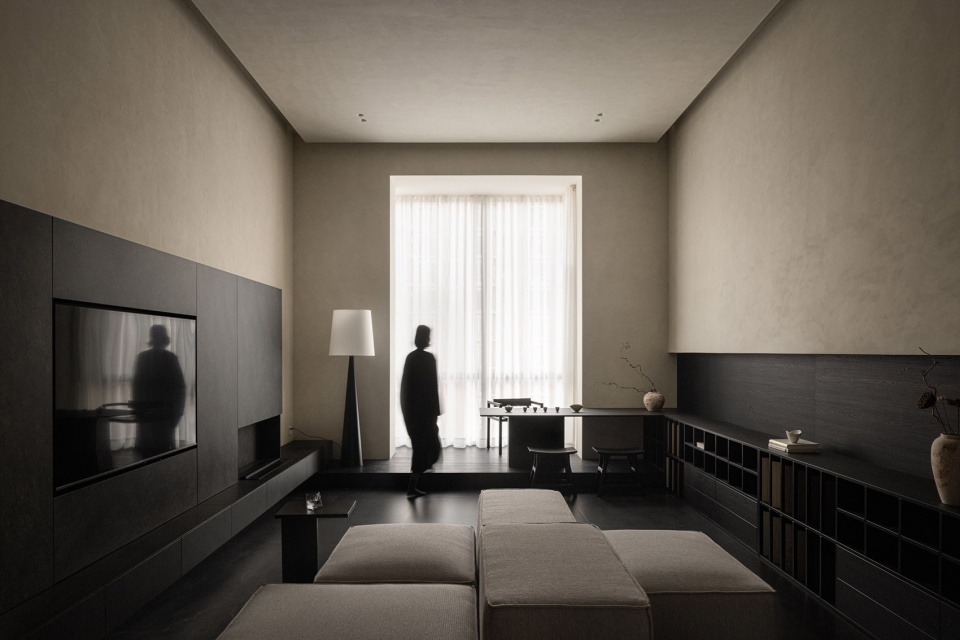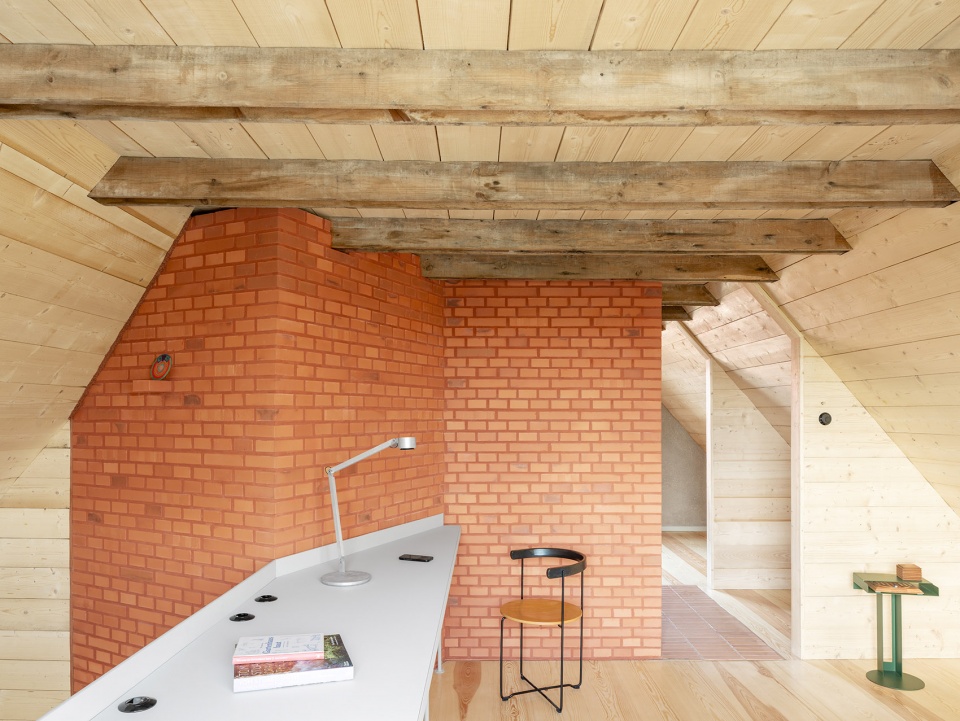

距离东京大井町车站仅五分钟路程,这座已有73年历史的木结构住宅,经过一次精心改造后,焕然成为一处当代工作空间。改造在“清晰性、保留性与适应性”之间取得平衡,使这栋原本隐于战后密集木屋群中的老宅,脱胎换骨,在以商业与中层写字楼为主导的城市结构中,重新承担起功能多样、个性鲜明的办公角色。
Located just five minutes from Oimachi Station, this 73-year-old wooden house has been transformed into a contemporary workspace through a renovation that balances clarity, preservation, and adaptability. The building is part of a dense cluster of postwar wooden structures situated behind the area’s more prominent commercial and mid-rise office developments. This house, once a typical home in that quieter layer of the city, now takes on a new role as a functional and character-rich office.
▼外观,exterior view © Akira Nakamura
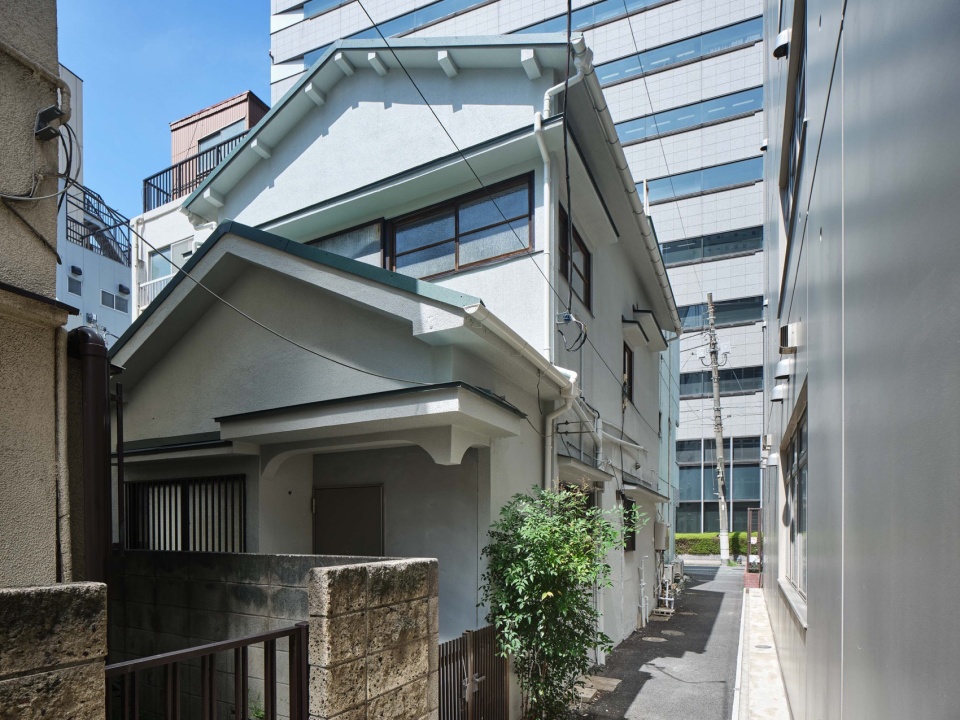
▼外观细部,details of exterior © Akira Nakamura
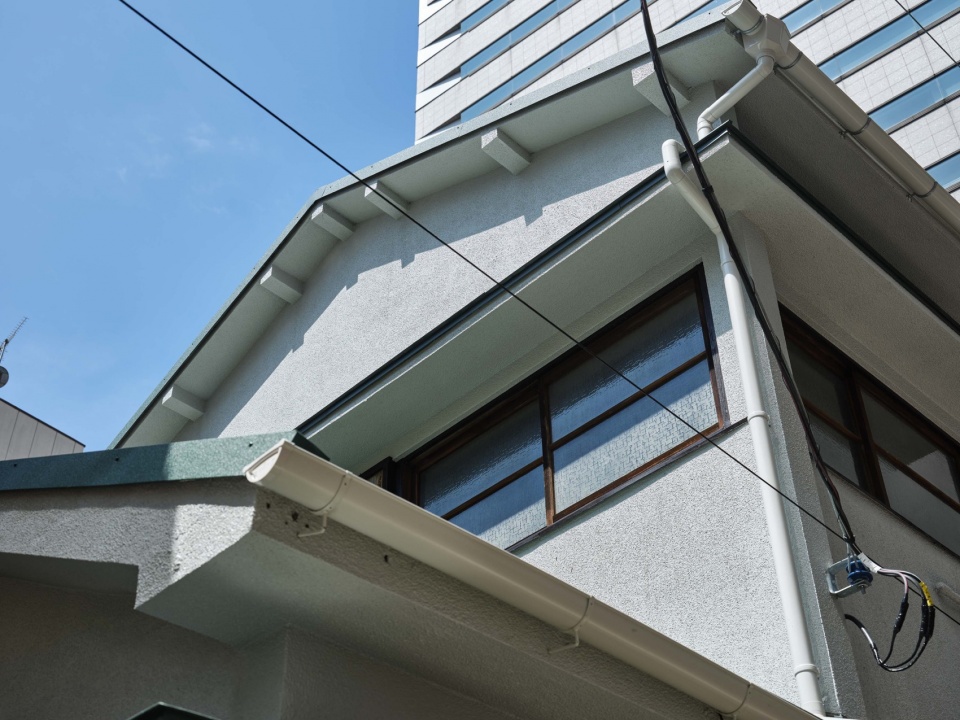
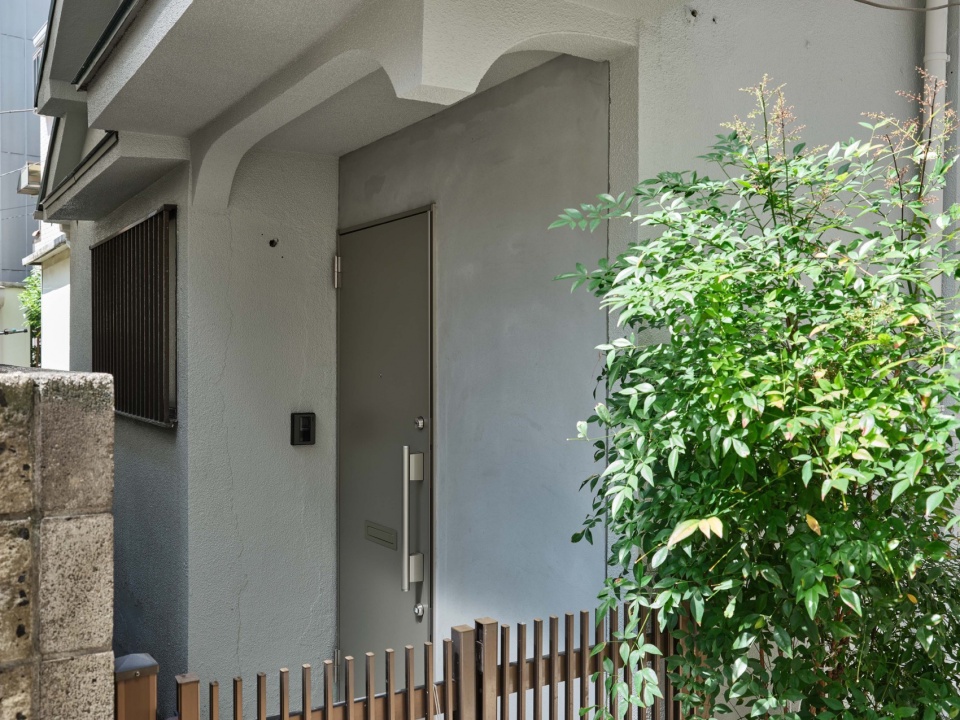
入口处进行了重新设计,设置了新的门扇和外立面饰面,形成一块清晰平整的界面,便于安装标识,使建筑的商业用途从外部即可被直观识别。进入室内,一道新增的隔墙将玄关与主办公空间划分开来,为客户拜访或会议提供必要的私密性。一侧墙面设有壁挂衣架与收纳架,形式柔和,跳脱出传统办公储物的生硬感。
The entrance was redesigned with a new door and exterior wall finish, offering a clean surface where signage can be installed—making its commercial use immediately legible from the outside. Just beyond the door, a new partition was added to provide visual and spatial separation between the entry and the main working area, offering a layer of privacy appropriate for client visits or meetings. A wall-mounted coat rack and shelving unit are positioned here, designed with a softness and informality that contrast with typical office storage.
▼一层空间概览,overall of ground floor space © Akira Nakamura
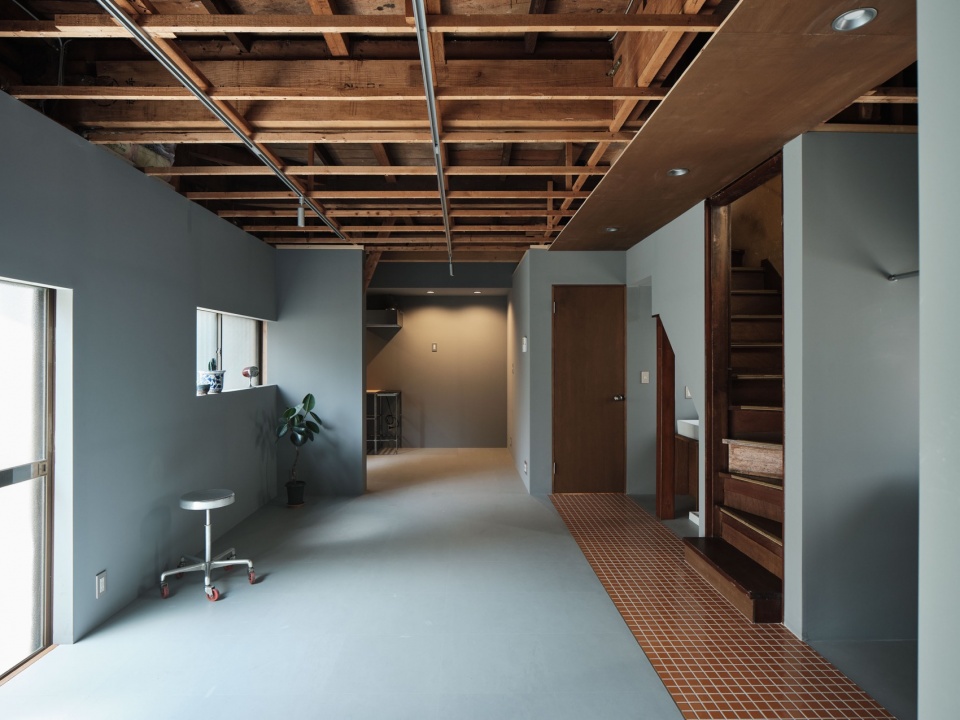
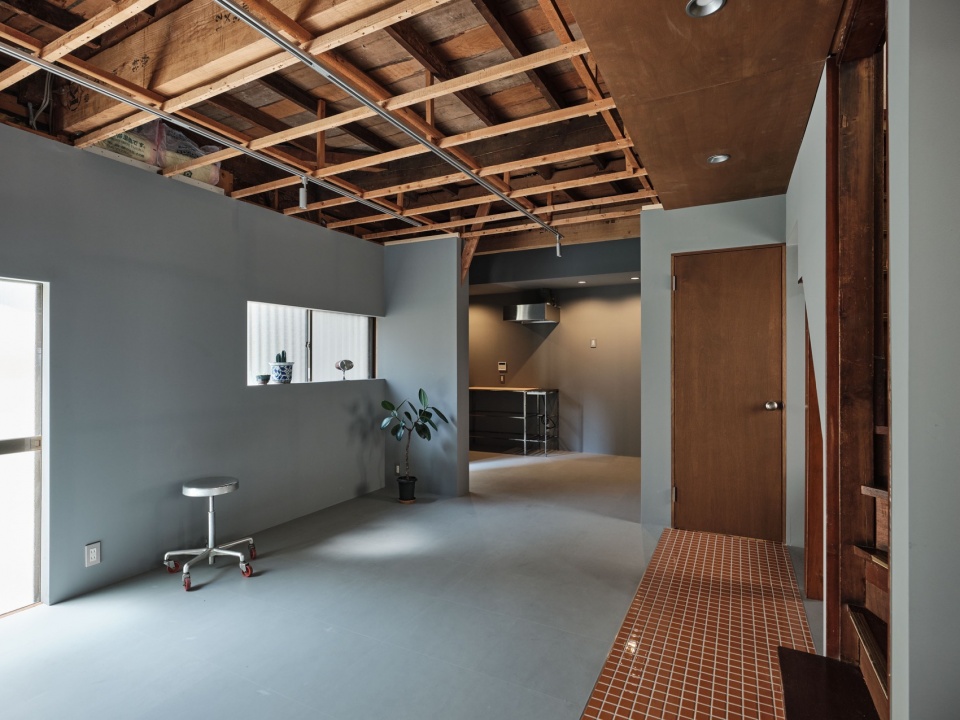
▼侧墙面设有壁挂衣架与收纳架,a wall-mounted coat rack and shelving unit © Akira Nakamura
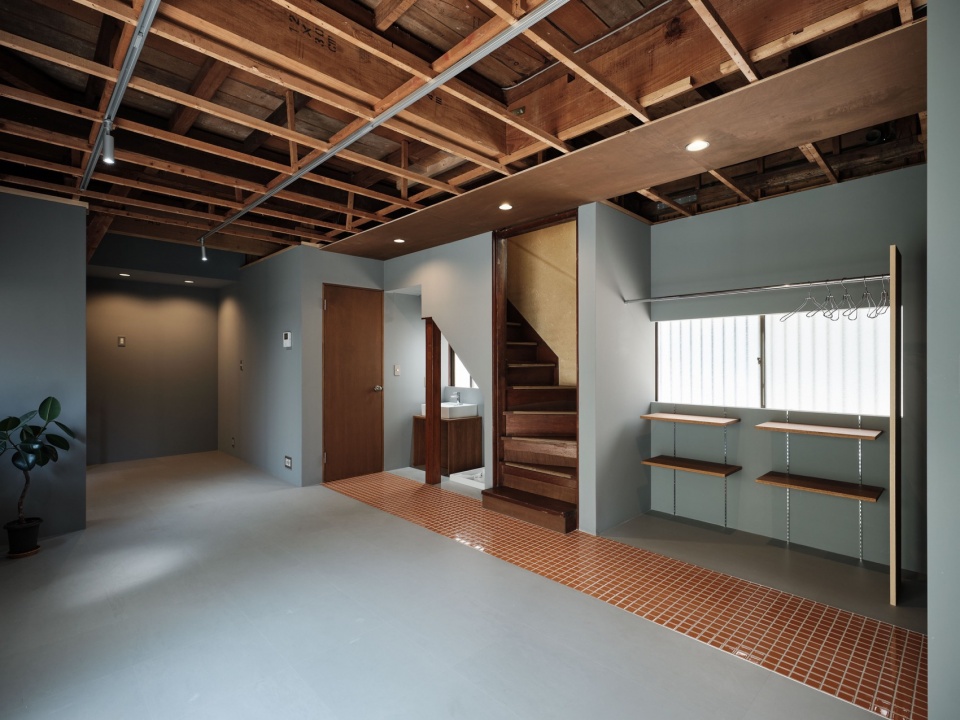
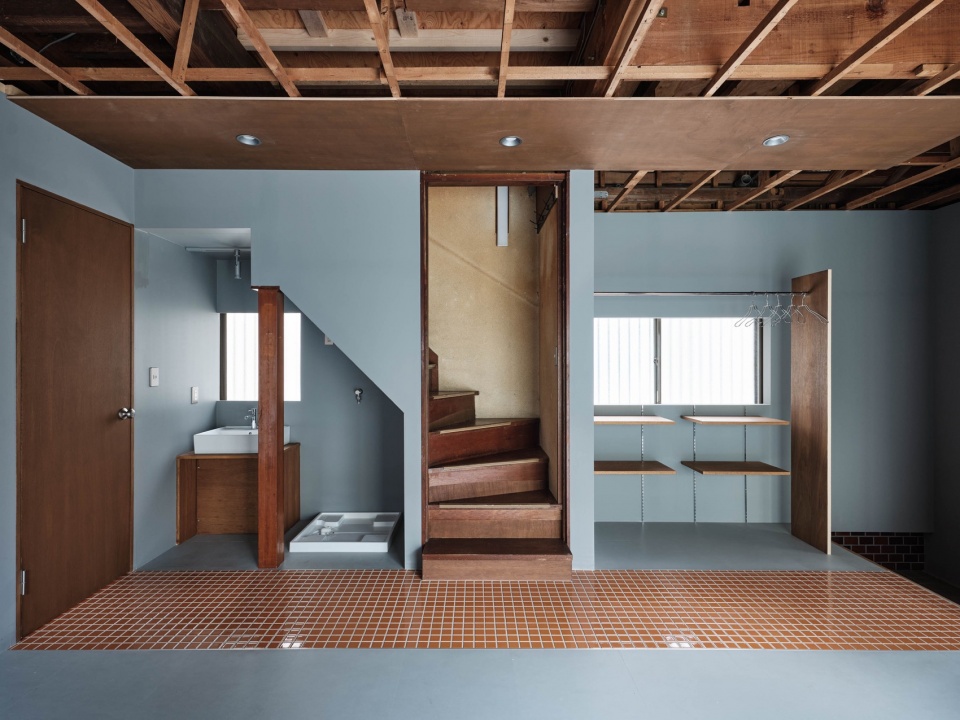
一层的原有PVC仿木地板被全部更换为灰色耐用饰面,统一空间基调。一条橙色瓷砖拼贴形成的引导线贯穿入口至空间深处,穿越卫生间,直至浴室。天花板上亦对应设置了一条灯带,将下方的动线以柔和光线勾勒出来,为开放空间赋予方向感与节奏。
On the first floor, all existing flooring—previously a faux-wood PVC—was replaced with grey, durable finish throughout. A single line of orange tiles now stretches from the entrance toward the back of the space, passing through the toilet and leading to the unit bath. Overhead, a corresponding strip of ceiling panels with integrated downlights subtly traces the same line, giving orientation and rhythm to the otherwise open space.
▼一层的原有PVC仿木地板被全部更换为灰色耐用饰面,on the first floor, all existing flooring—previously a faux-wood PVC—was replaced with grey © Akira Nakamura
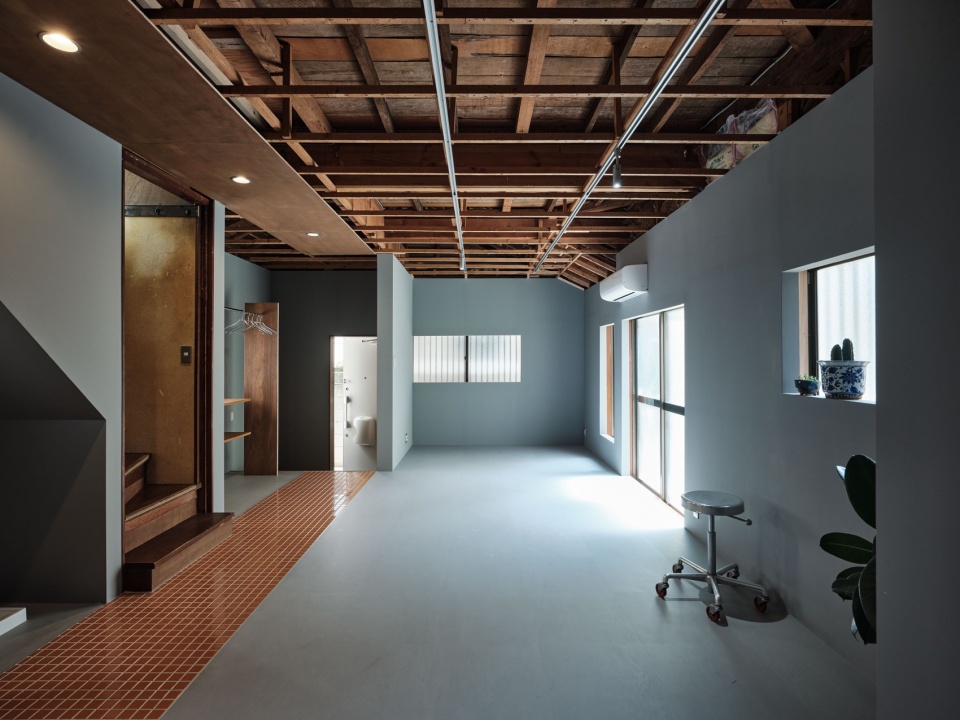
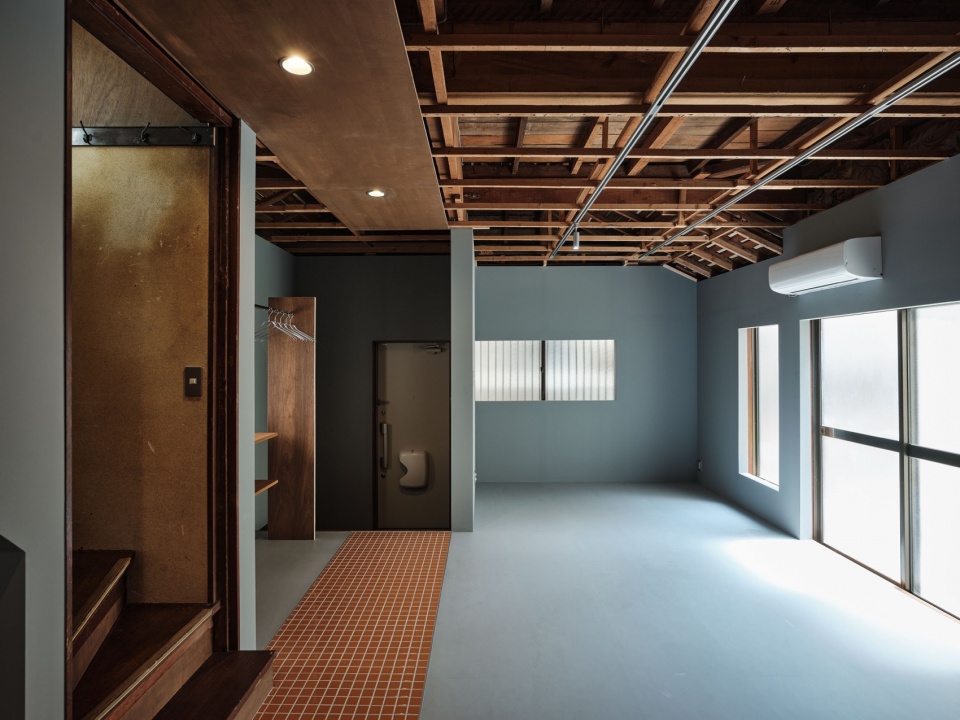
▼橙色瓷砖拼贴形成的引导线,a guiding line formed by the collage of orange tiles © Akira Nakamura
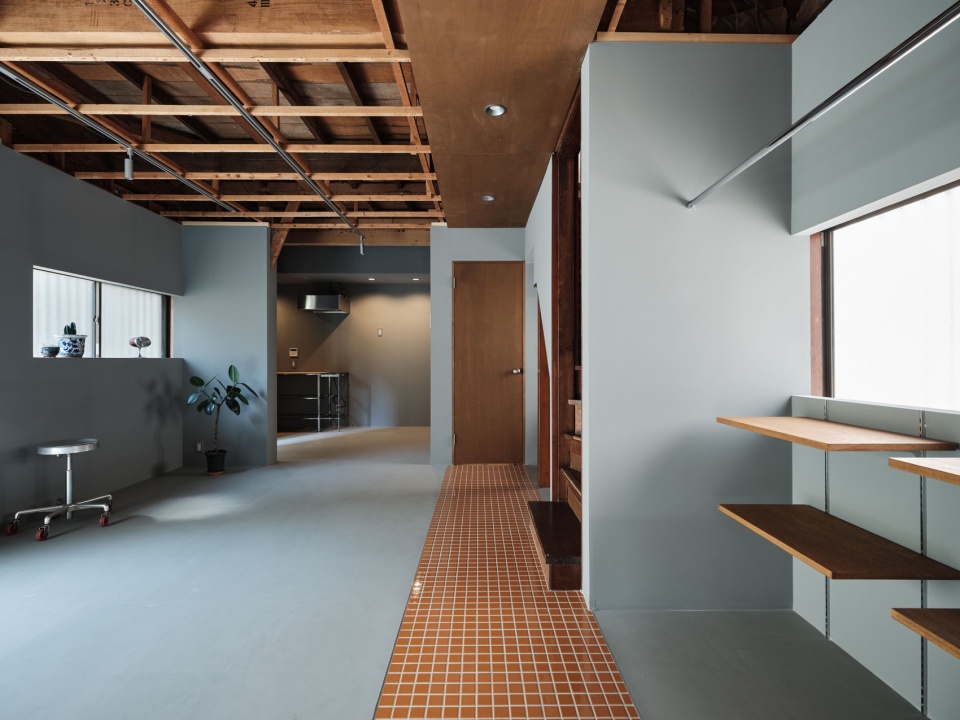
▼置物架近景,closer view of the coat rack and shelving unit © Akira Nakamura
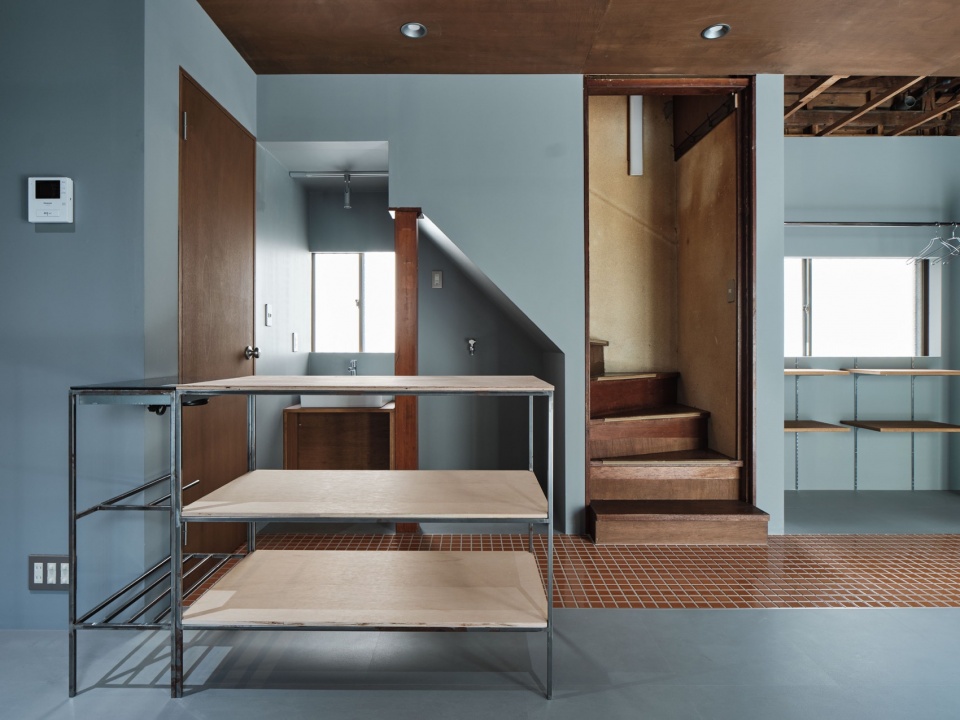
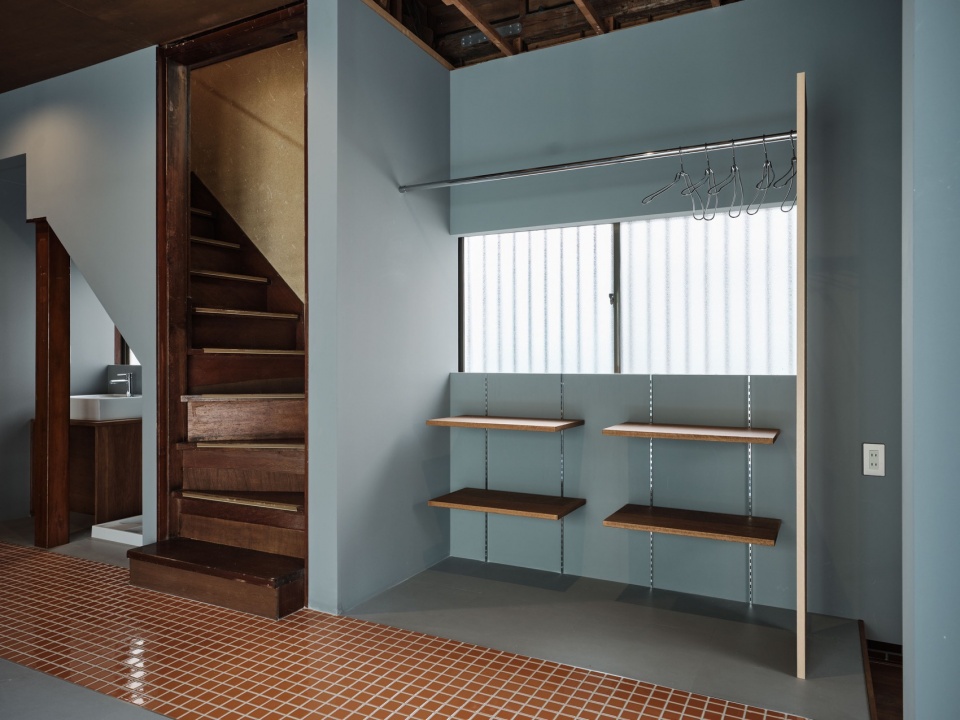
▼地面细部,details of the floor © Akira Nakamura
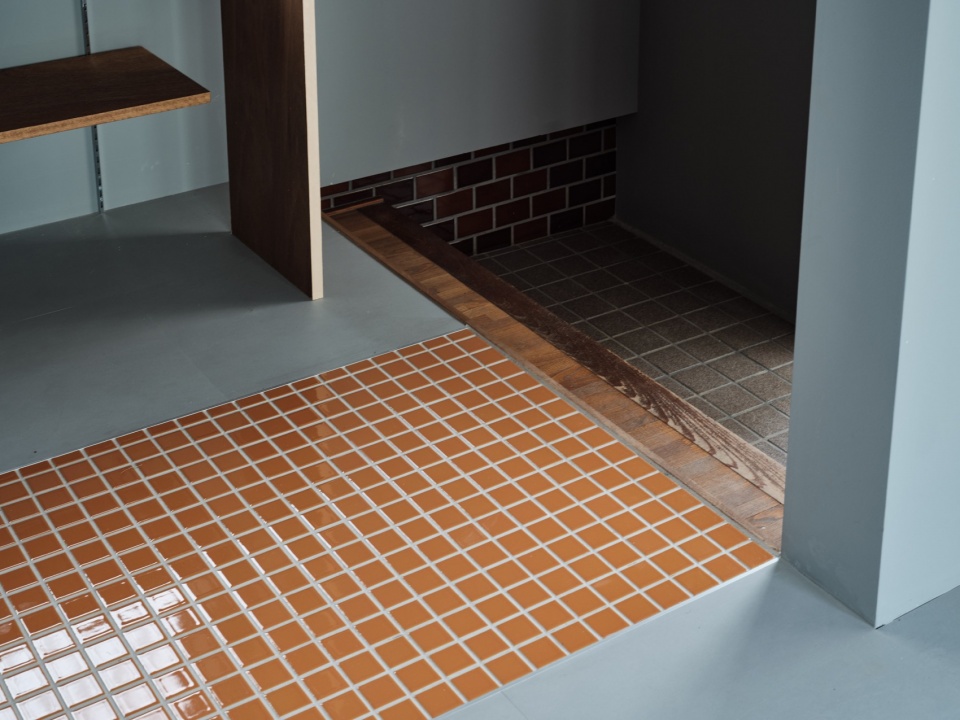
原本的榻榻米房被改造为一间紧凑的不锈钢厨房,配有可移动岛台与插电式IH炉具,适应团队午餐、工作坊或日常轻便使用。电源插座根据办公设备的布局进行预设,而窗帘轨道则嵌入墙体,实现遮挡视线的同时,也巧妙隐藏了原铝合金窗框。
In the area that once housed a tatami room, a compact stainless-steel kitchen has been installed. Designed with flexibility in mind, it features a movable island and plug-in IH cooktop, making it easy to adapt for team lunches, workshops, or more casual use. Electrical outlets have been positioned thoughtfully throughout the space, based on projected desk and equipment placement. Curtain rails are integrated into the walls to allow visual control while keeping the original aluminum window sashes discreetly hidden.
▼隔墙,the partition wall © Akira Nakamura
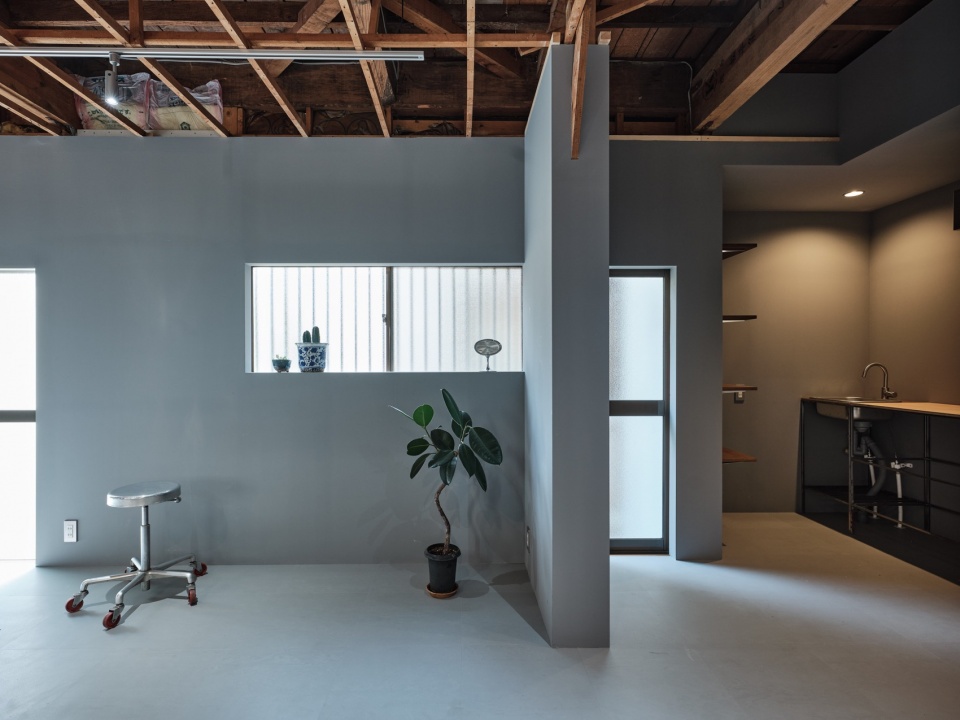
▼原本的榻榻米房被改造为一间紧凑的不锈钢厨房,in the area that once housed a tatami room, a compact stainless-steel kitchen has been installed © Akira Nakamura
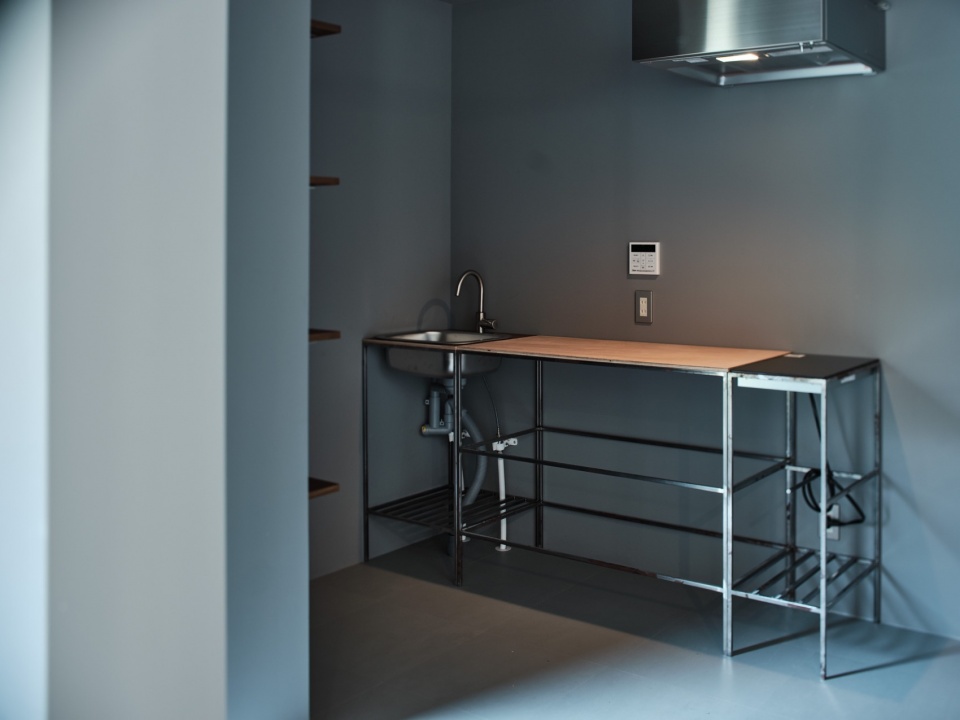
▼浴室,bath room © Akira Nakamura
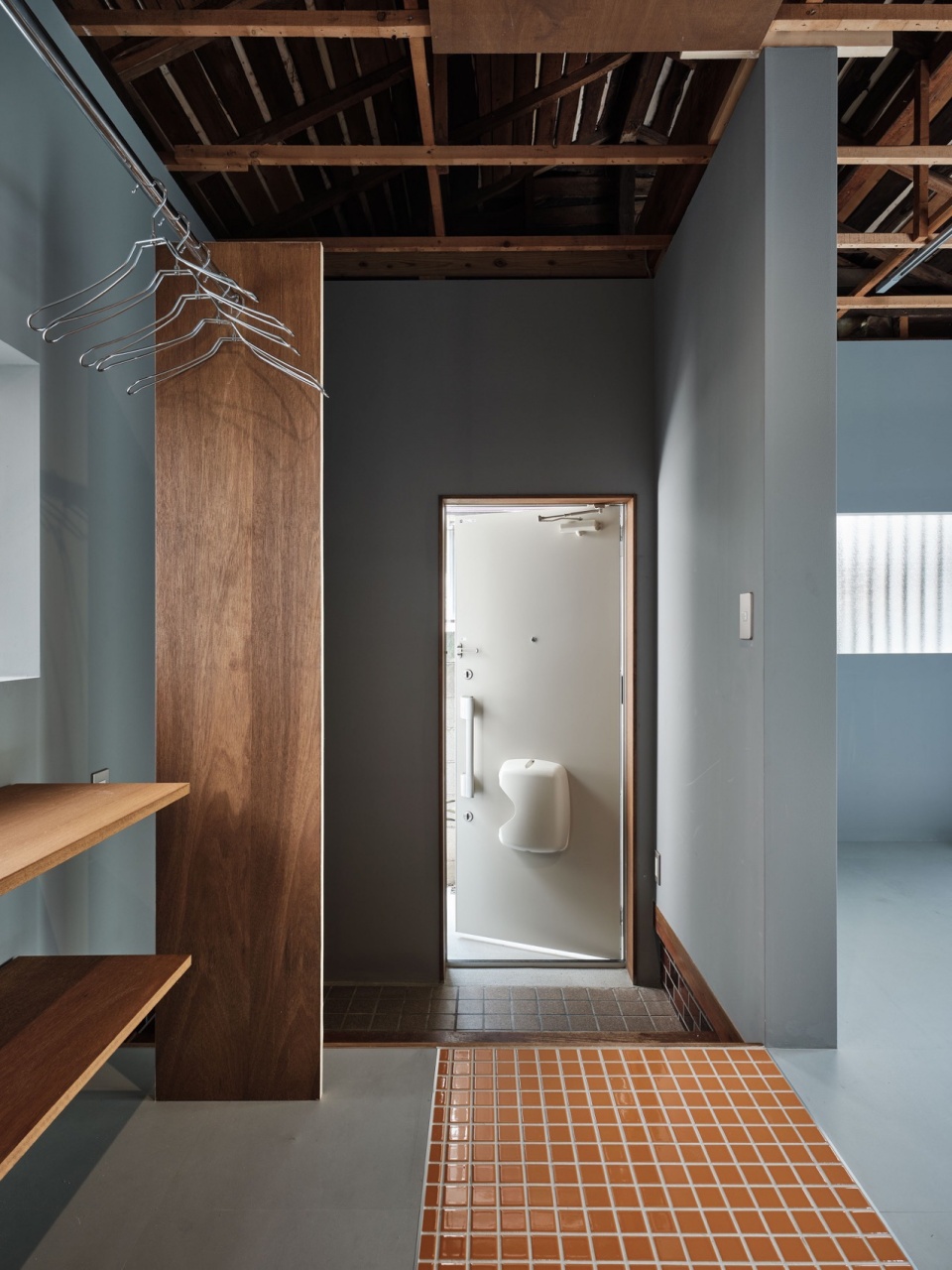
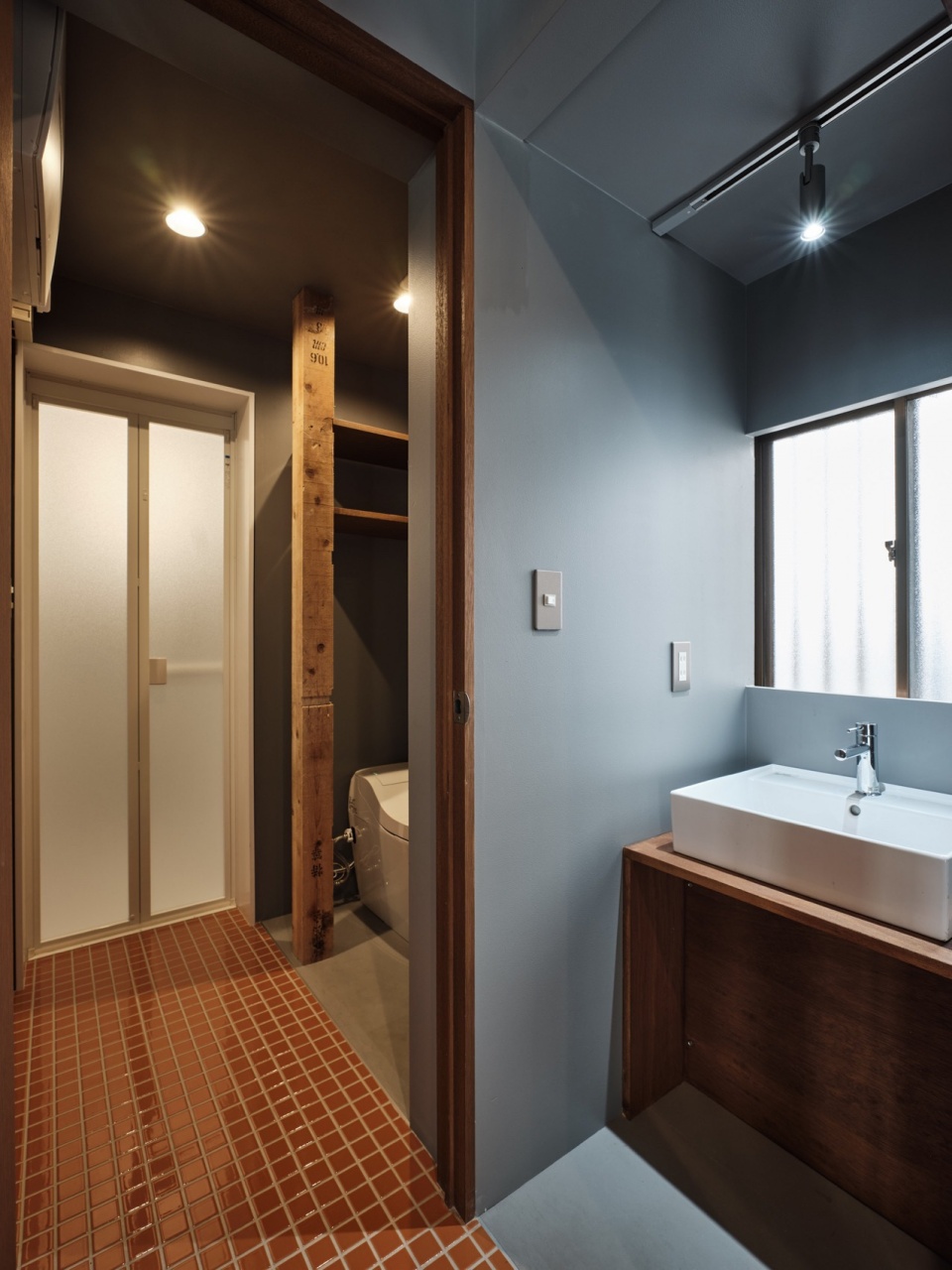
▼浴室细部,details of the bathroom © Akira Nakamura
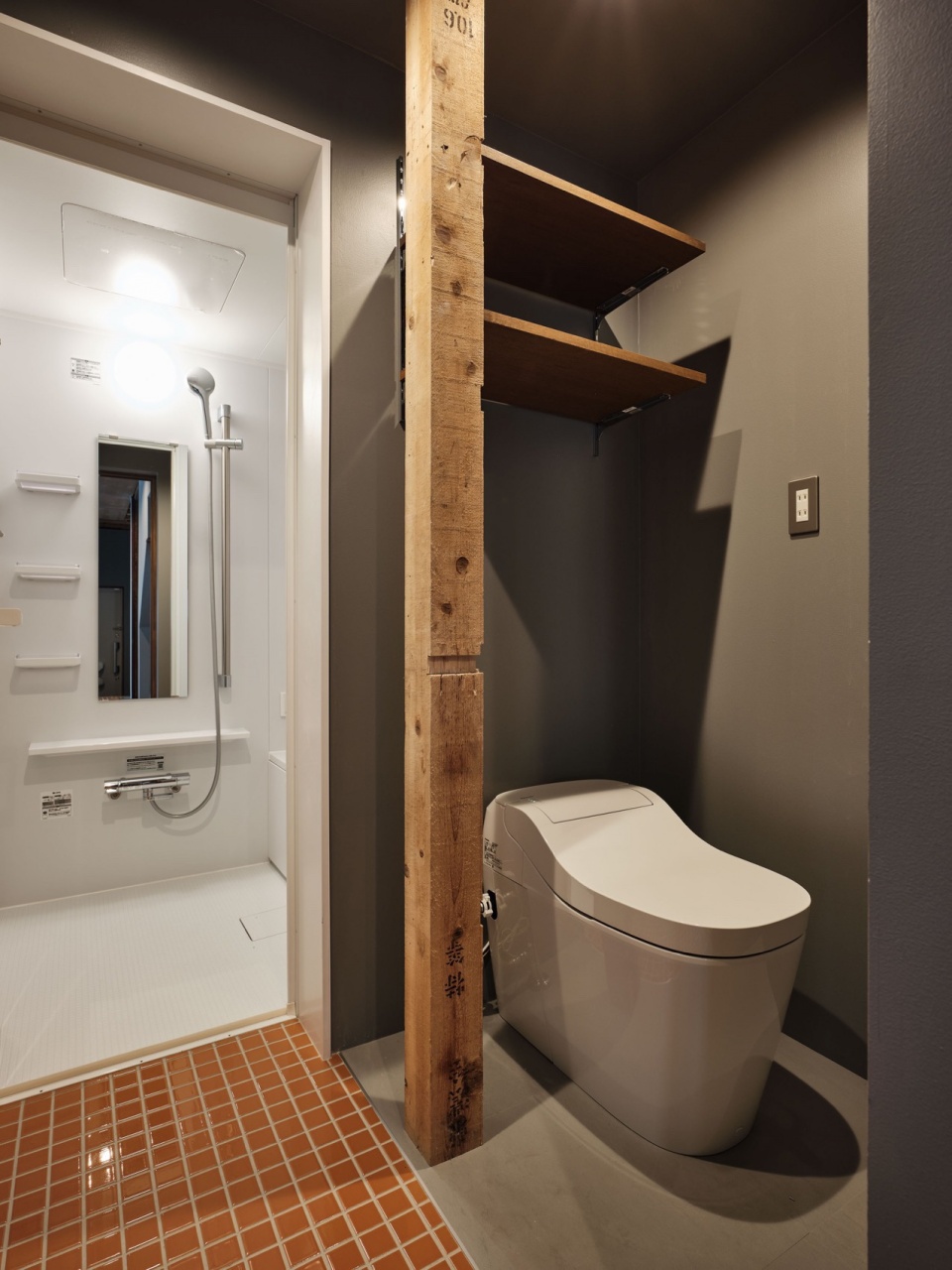
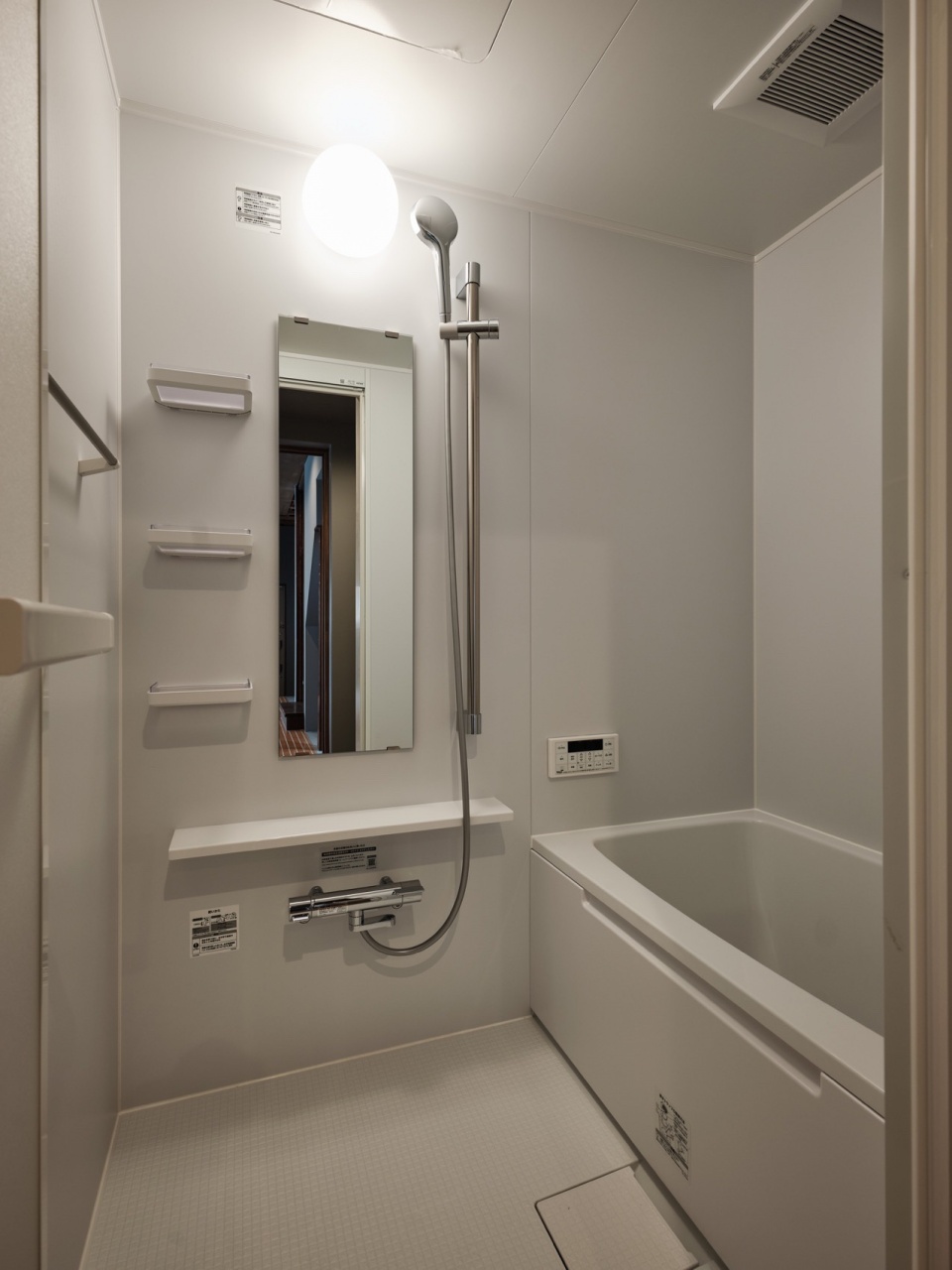
二层空间彻底打开:原有吊顶和非承重隔墙被拆除,暴露出木构屋架,原始结构得以完整呈现。为保证舒适度与能效,屋面在保留立面开放性的基础上加入了隔热层与新建屋顶。屋脊处保留了一件上梁式传统仪式(上棟式)中留下的装饰物,低调却富含文化意味。整体设计避免过多视觉干扰,利用回收门扇、柔和墙面配色及一盏橙色吊灯悄然营造氛围。
The second floor was entirely opened up by removing the ceiling and non-structural partitions. The exposed roof structure reveals the original timber framework, while new insulation and a newly built roof were added above to ensure comfort and energy performance without sacrificing vertical openness. A symbolic ornament from the original jōtōshiki (ridgepole-raising ceremony) was left in place—preserving a subtle but meaningful historical element. The design avoids unnecessary visual noise, instead allowing reused doors, muted wall colors, and a single orange pendant light to quietly define the mood.
▼二层空间,the upper floor space © Akira Nakamura
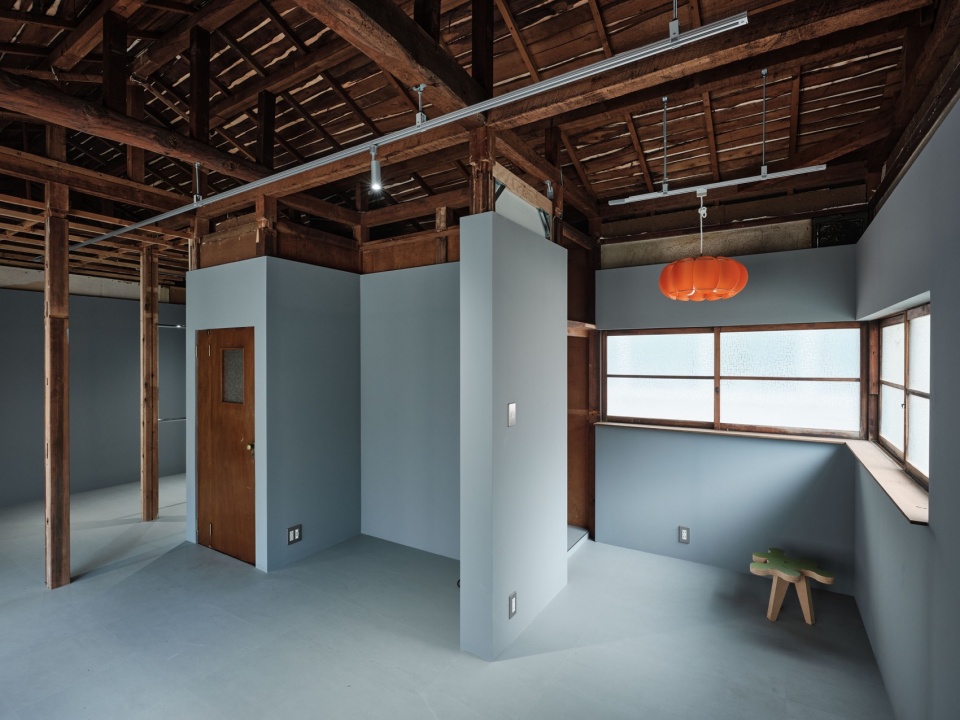
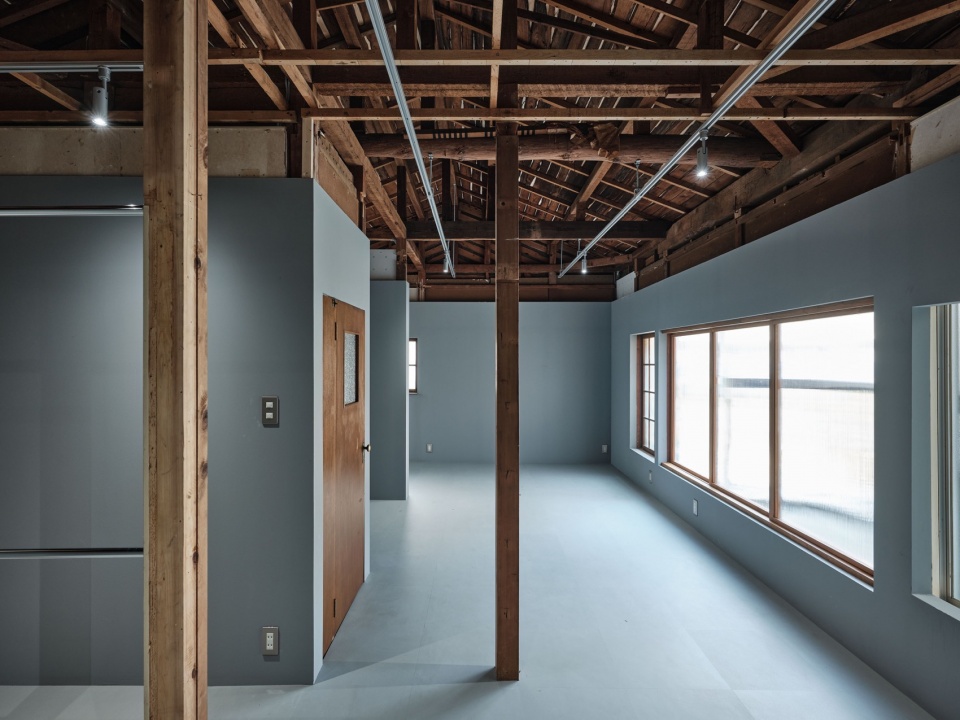
▼原有吊顶和非承重隔墙被拆除,暴露出木构屋架,the exposed roof structure reveals the original timber framework © Akira Nakamura
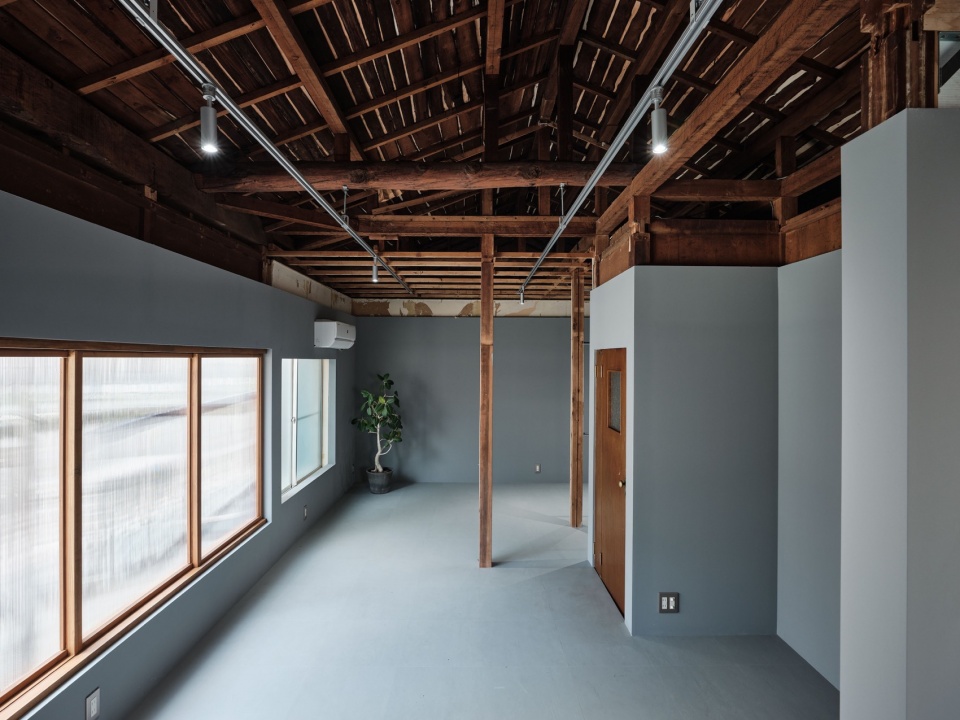
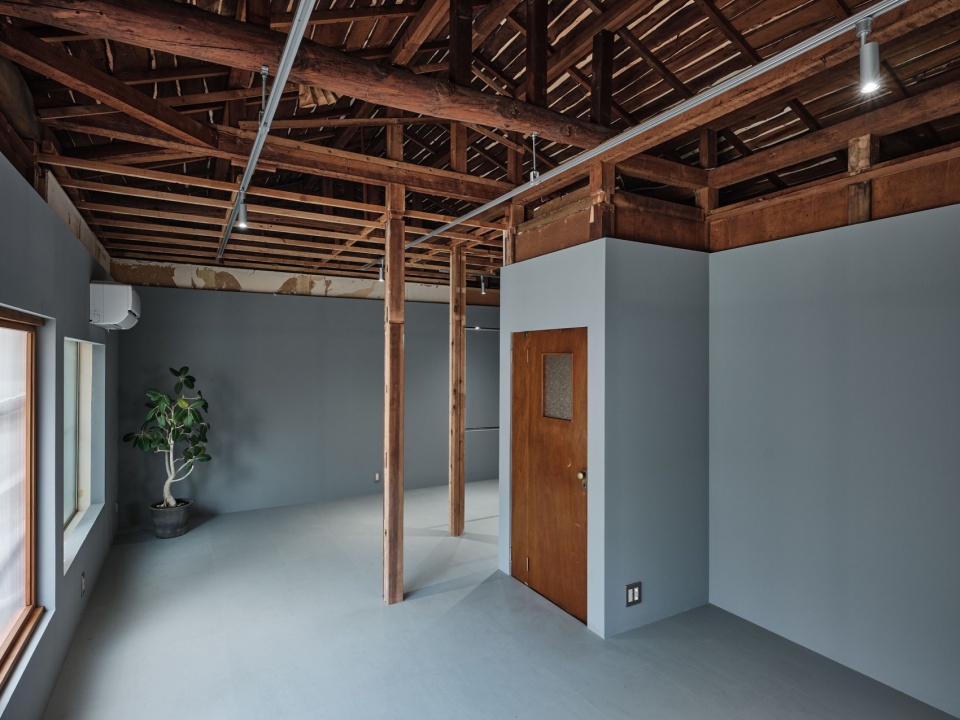
▼房间内部,interior of the room © Akira Nakamura
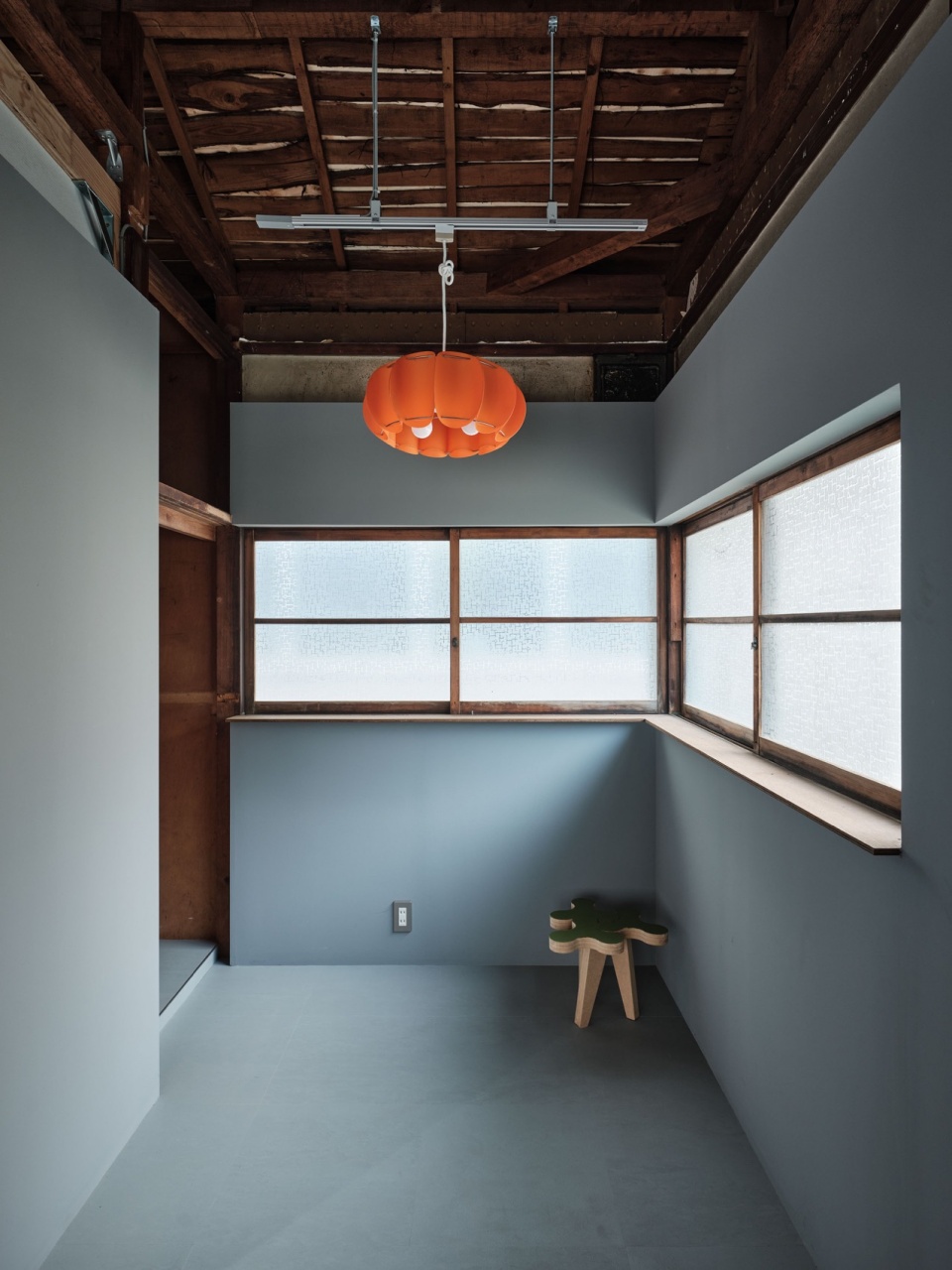
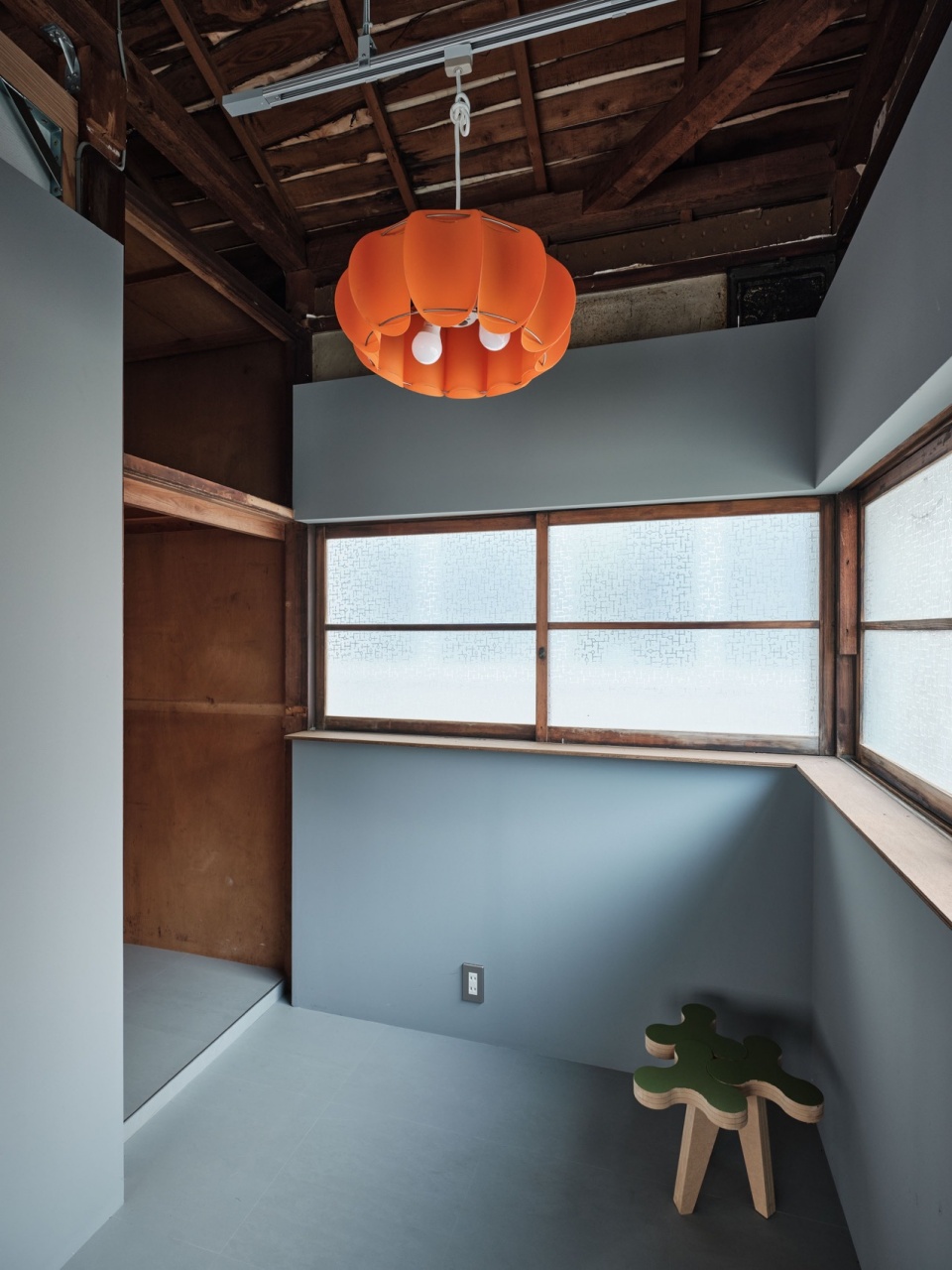
整个改造处理了“新”与“旧”的关系:上下两层楼板与屋顶已重新建造,而部分旧天花与墙面痕迹仍有保留,或显于下方,或隐于侧边。这种“旧痕嵌于新作”的处理成为设计逻辑的核心——新构造的“下层面”作为对过往的无声注解。
The renovation respects the contrast between the new and the existing. The floors of both levels and the roof have been rebuilt, while traces of the former ceilings and wall finishes remain visible beneath or beside these new surfaces. This duality becomes a design principle: the visible “underside” of the new architecture serves as a quiet reminder of what came before. The project’s spatial identity is shaped by this layered relationship between past and present.
▼灯光效果,light design © Akira Nakamura
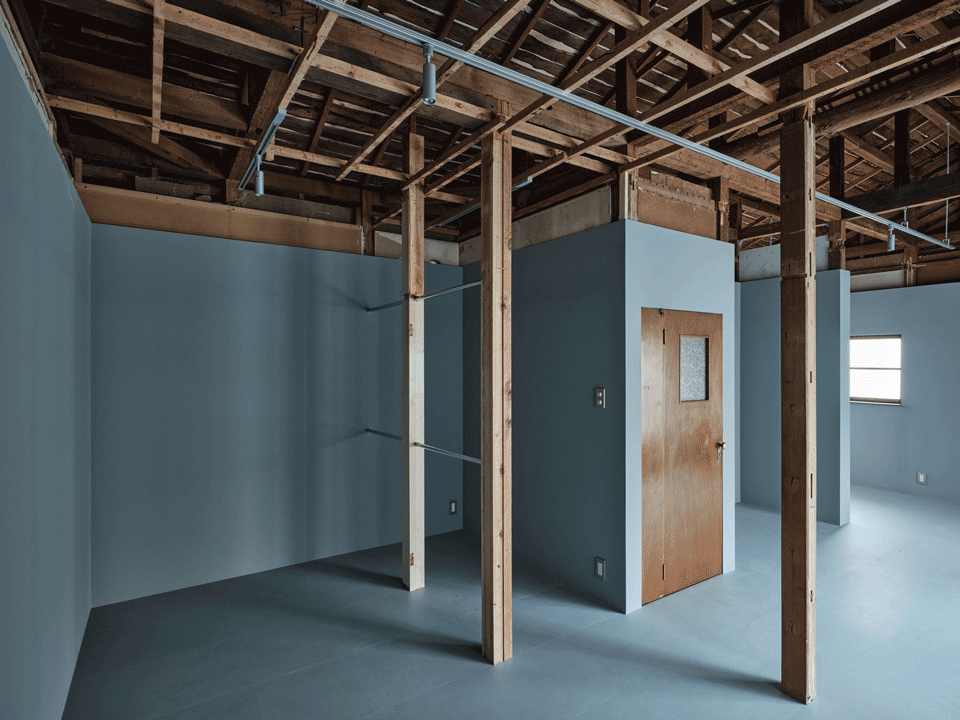
▼通往楼梯间的门,door of the staircase © Akira Nakamura
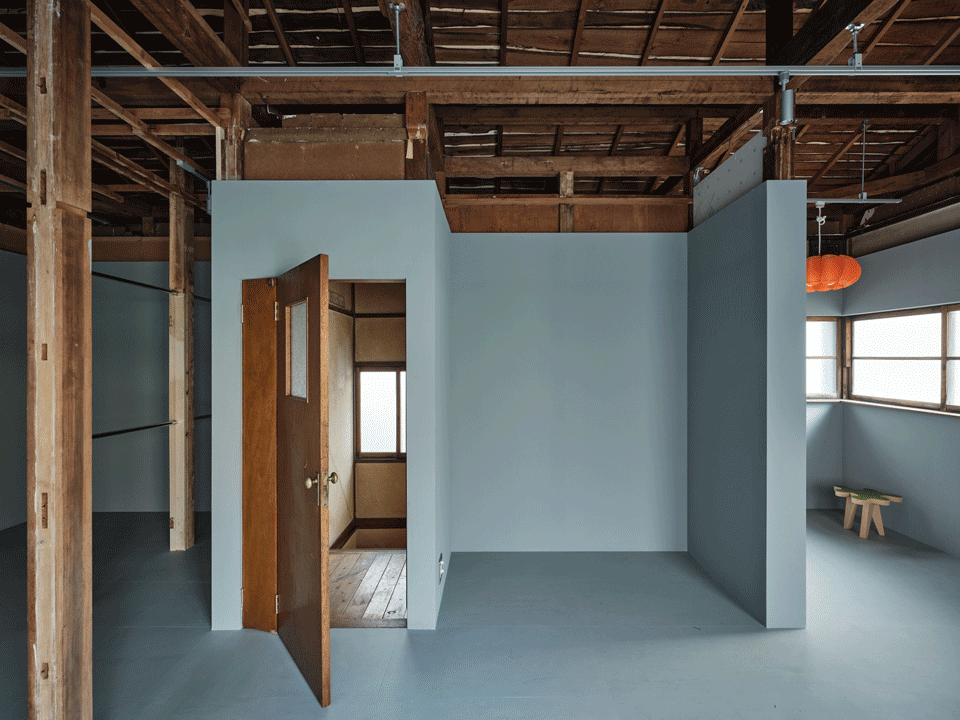
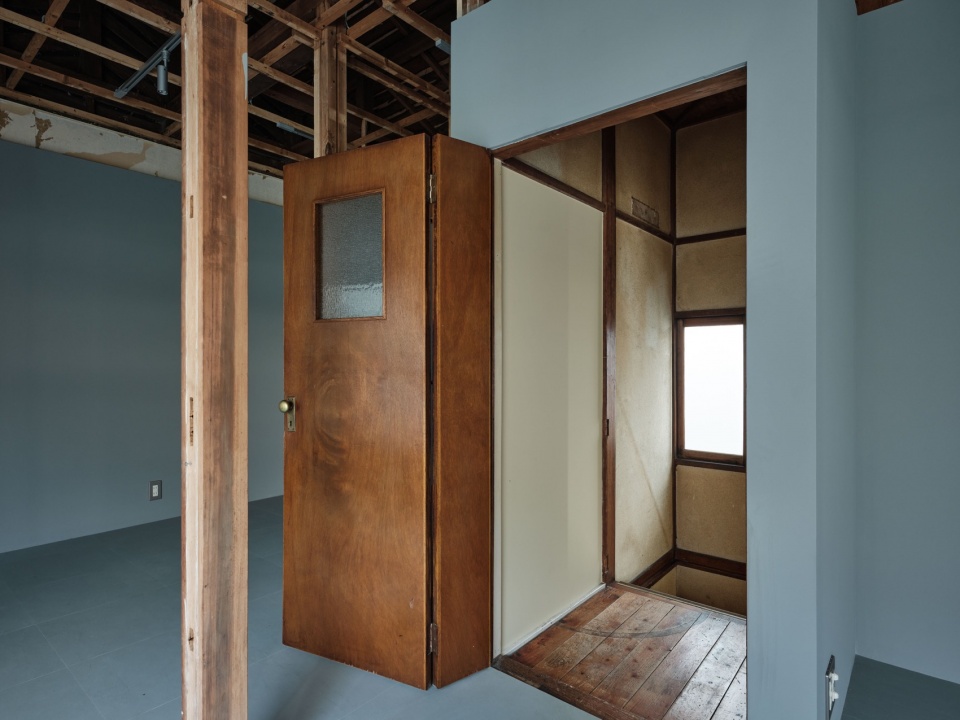
通过清晰划分新功能,同时不抹去原有建筑的时间痕迹,大井町办公空间示范了东京老旧木结构住宅如何在城市肌理中焕发新生。尤其在高层建筑与人尺度空间并存的区域,这种“旧屋新生”的做法,无疑提供了值得借鉴的更新范式。
By clearly defining new functions without overwhelming the building’s inherited character, the Oimachi Office demonstrates how Tokyo’s aging wooden homes can continue to serve meaningful roles in the urban landscape—especially in places where high-rise and human-scale structures stand side by side.
▼屋顶室内细部,details of the ceiling © Akira Nakamura
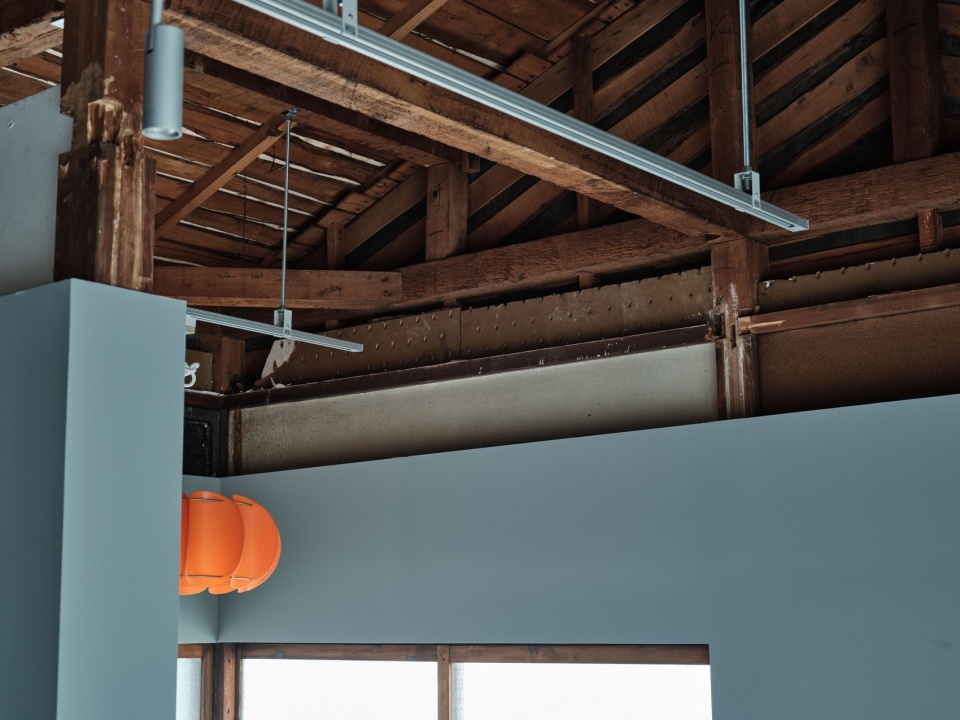
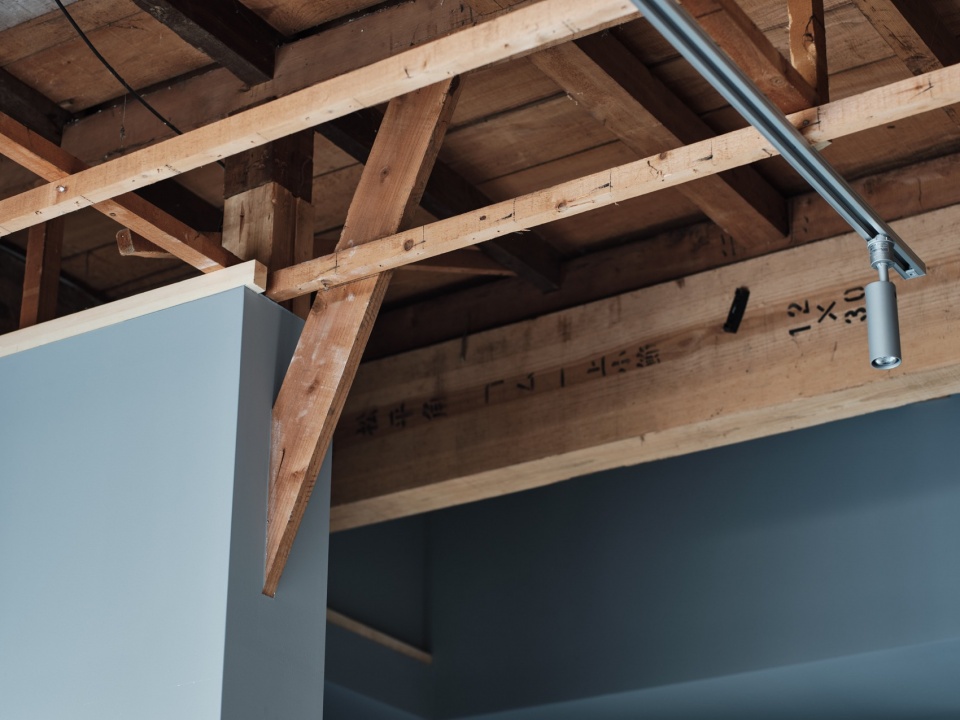
▼墙面细部,details of the wall © Akira Nakamura
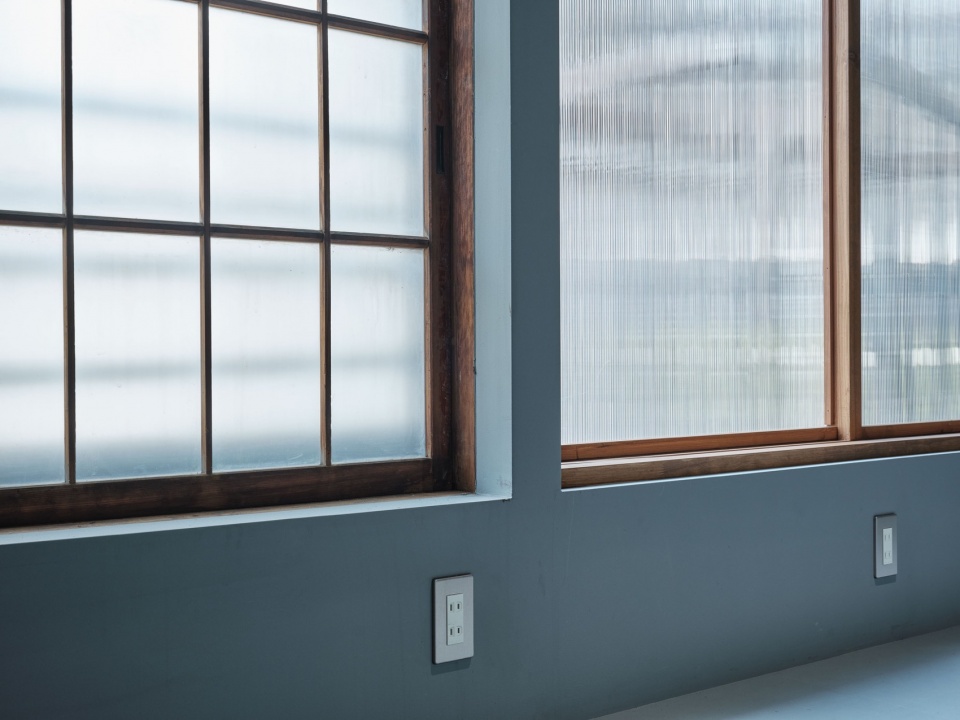
▼楼梯细部,details of the staircase © Akira Nakamura
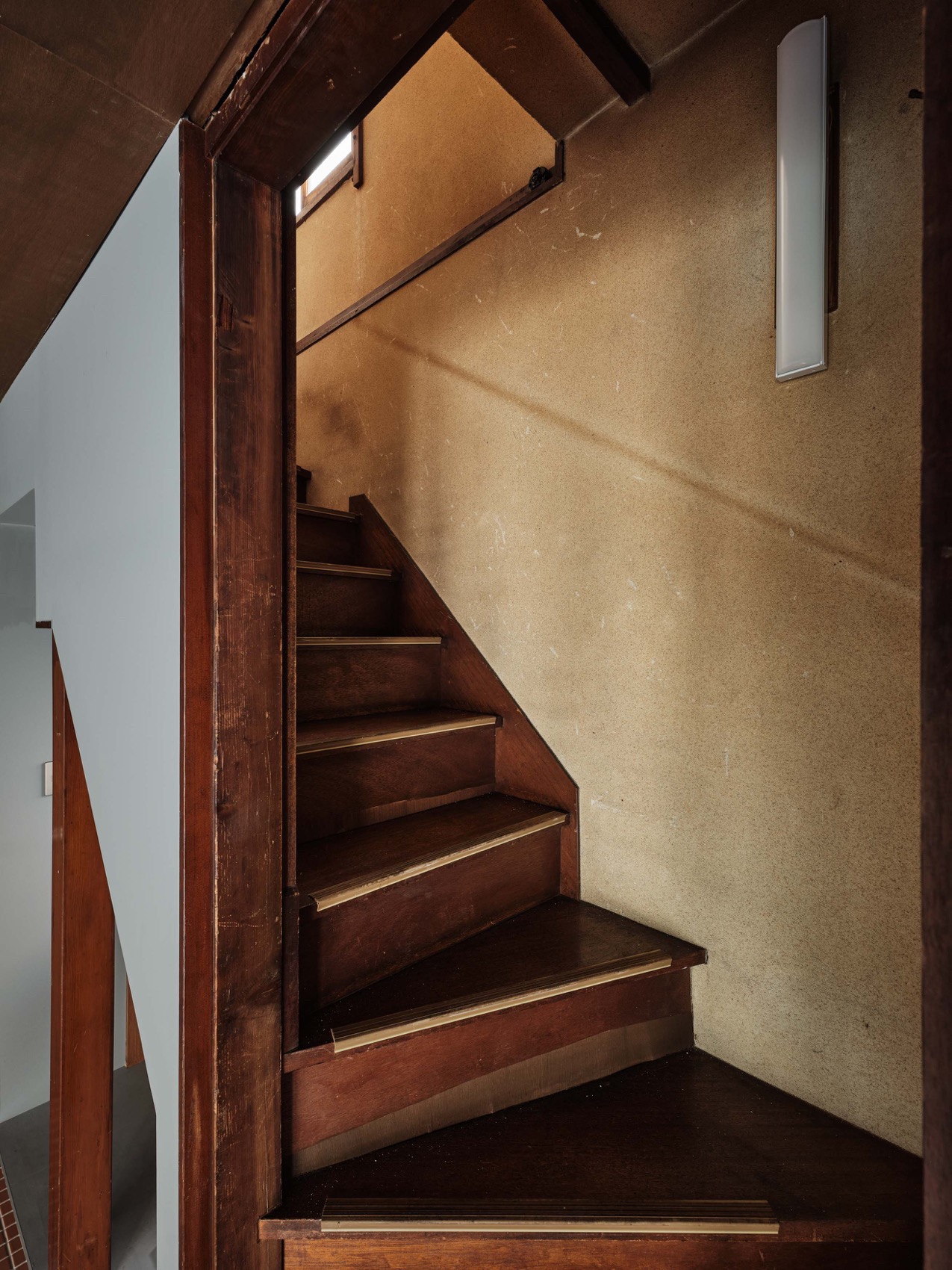
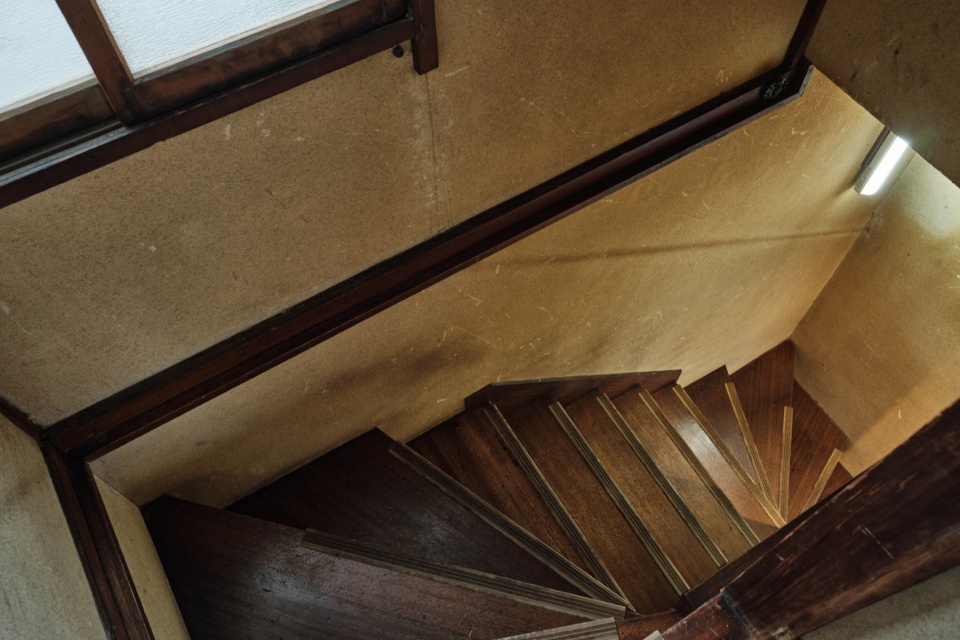
▼改造前后平面图,floor plan after and before renovation © Roovice
