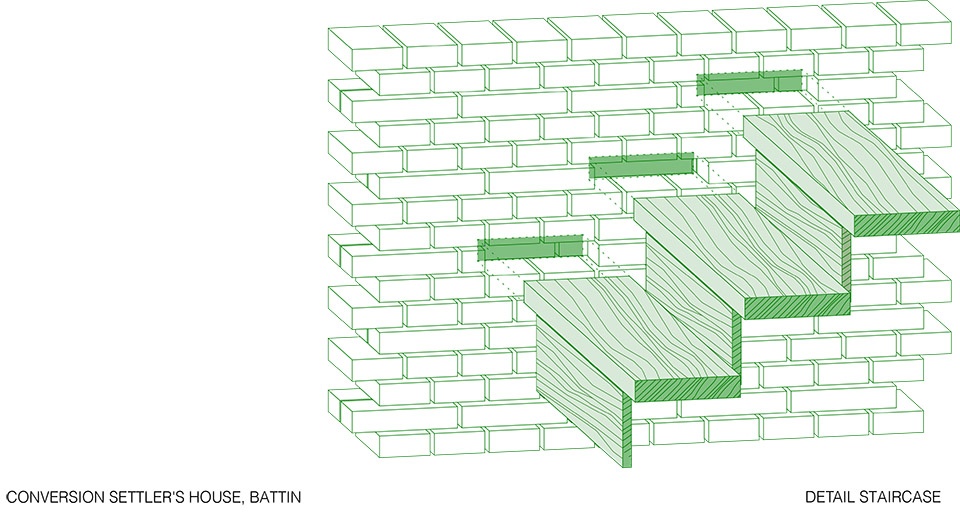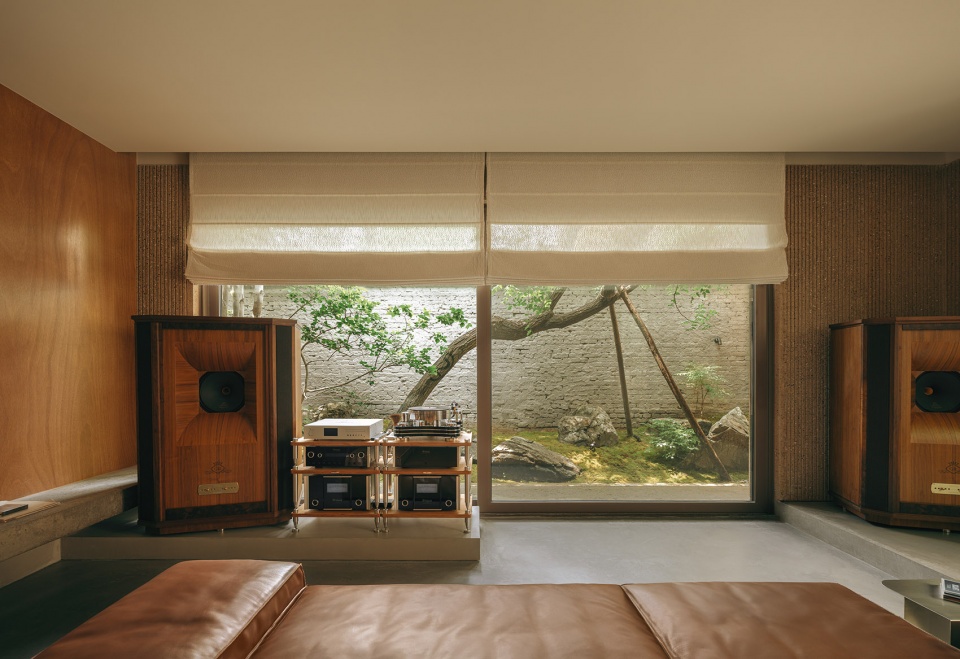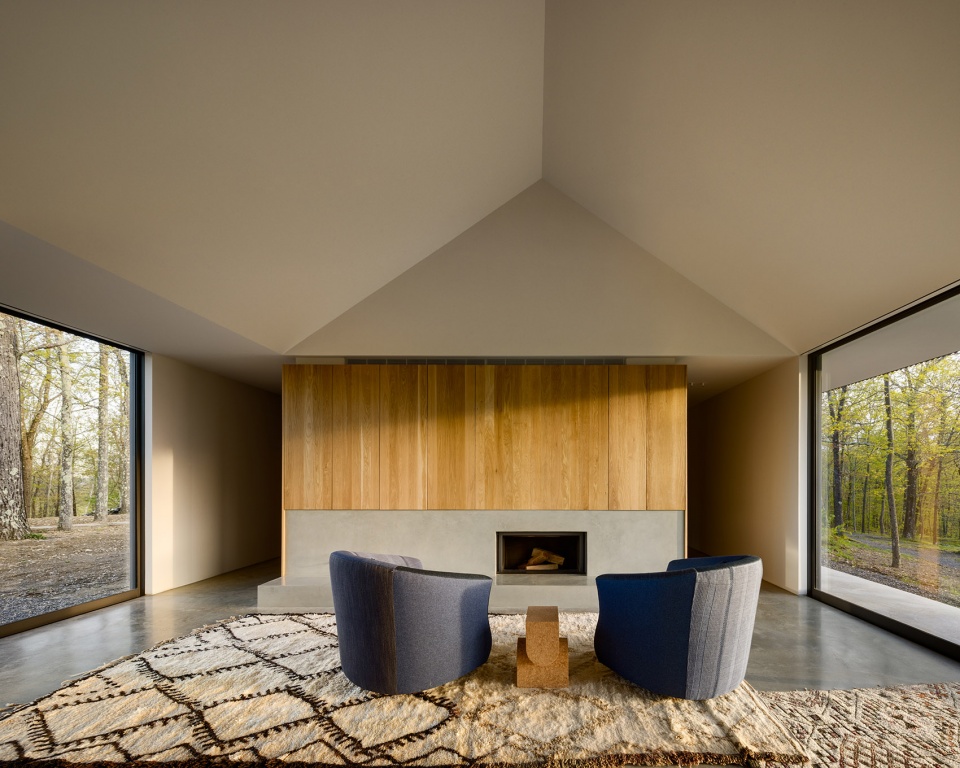

该建筑位于柏林东北150公里的偏远社区,是一栋建于1950年代的定居者住宅。本次改造聚焦于这座小巧的两层建筑的室内空间。设计以雕塑般的空间嵌入体重新诠释了原有室内格局。这一新构筑体采用外露砖石结构,内部容纳了楼梯与壁炉,其独特之处在于材料极简但制作工艺极为精细。砖块的尺寸选择及其拼缝方式精确对应木质阶梯的倾斜角度,使楼梯与砖体浑然一体。嵌入体的形状顺应了使用者的行动路径以及周围居住空间之间的视线关系,其设计既坚实有力,又具细节变化与适应性。
The architectural context is a 1950’s settler’s house in a remote community 150 km north-east of Berlin. The conversion focusses on the interior of the petite, 2-story building. The logics of the interior spaces is reinterpreted with a sculptural room insert. This new spatial element made of exposed brickwork houses a staircase and the fireplace. Its unique quality is created by the precision the few materials are crafted with. The choice of brick format and its jointing follows the gradient of the wooden steps, which are precisely integrated into the brickwork. The shape of the sculptural room insert follows the directions of movement and the visual relationships of the surrounding living spaces. Its design is robust, differentiated and adaptive.
▼改造后立面,building after renovation ©Schnepp Renou
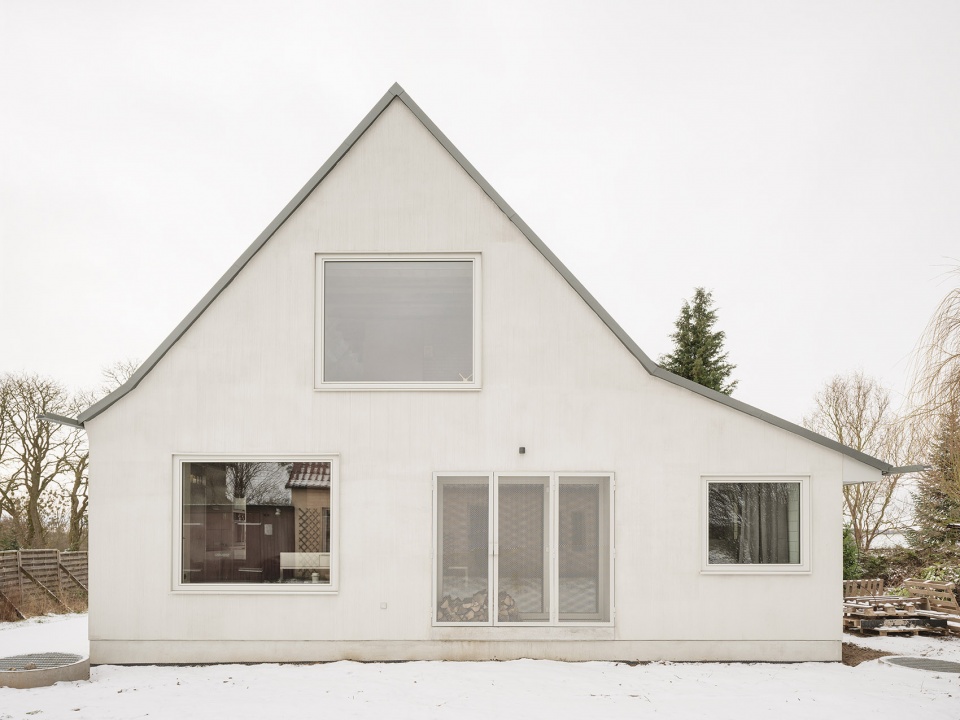
▼改造后建筑外观,building after renovation ©Schnepp Renou
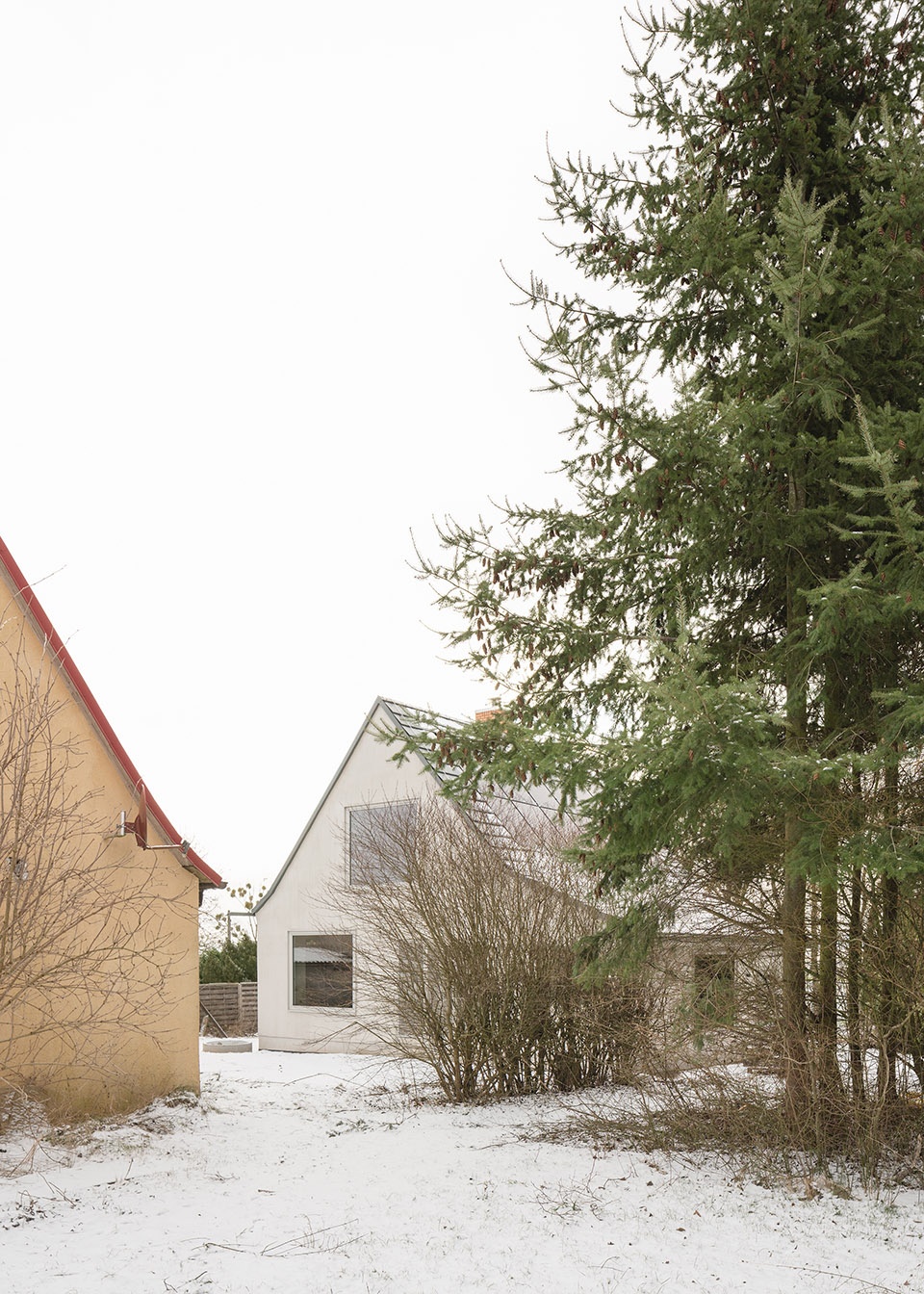
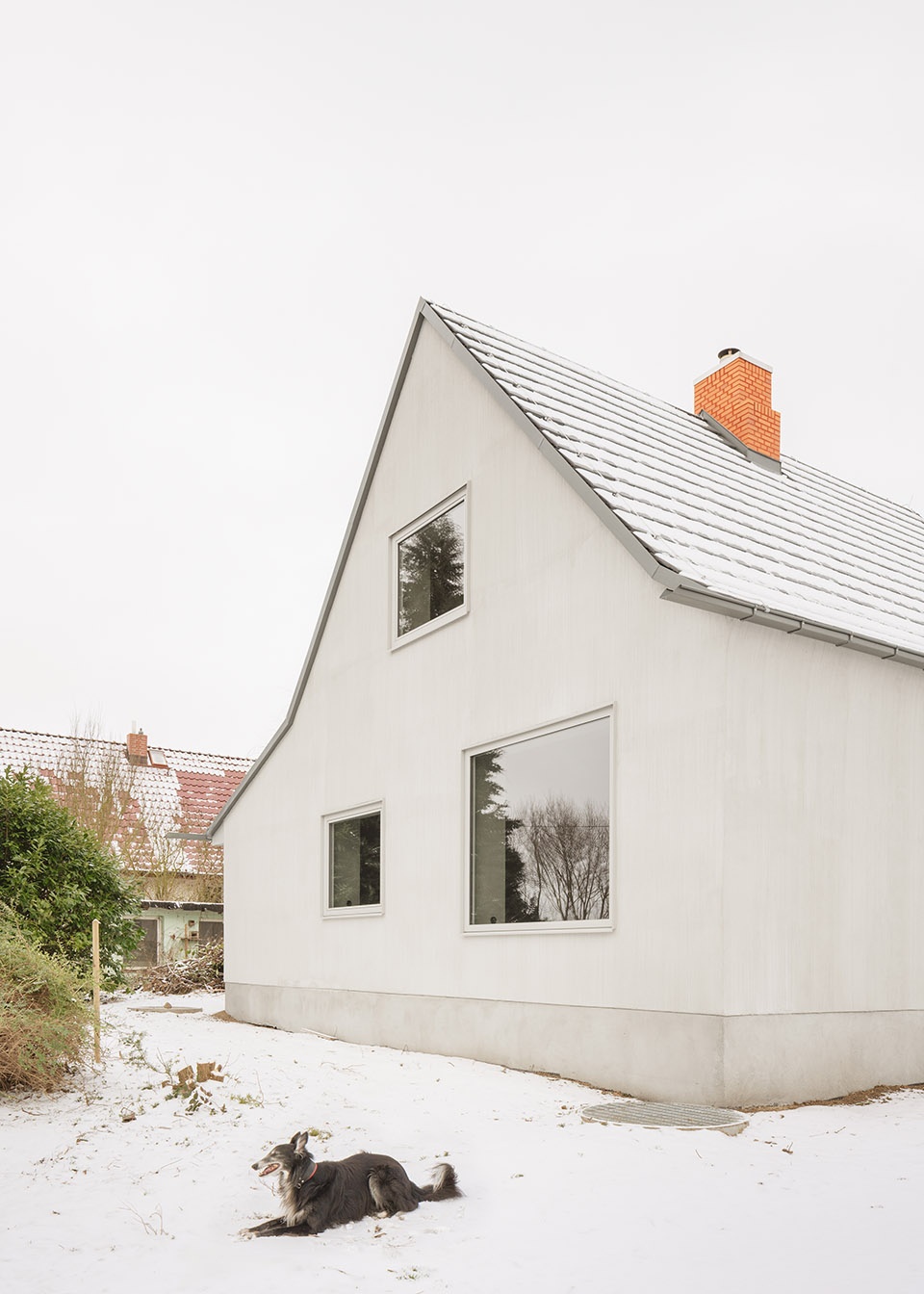
▼入口,entrance ©Schnepp Renou
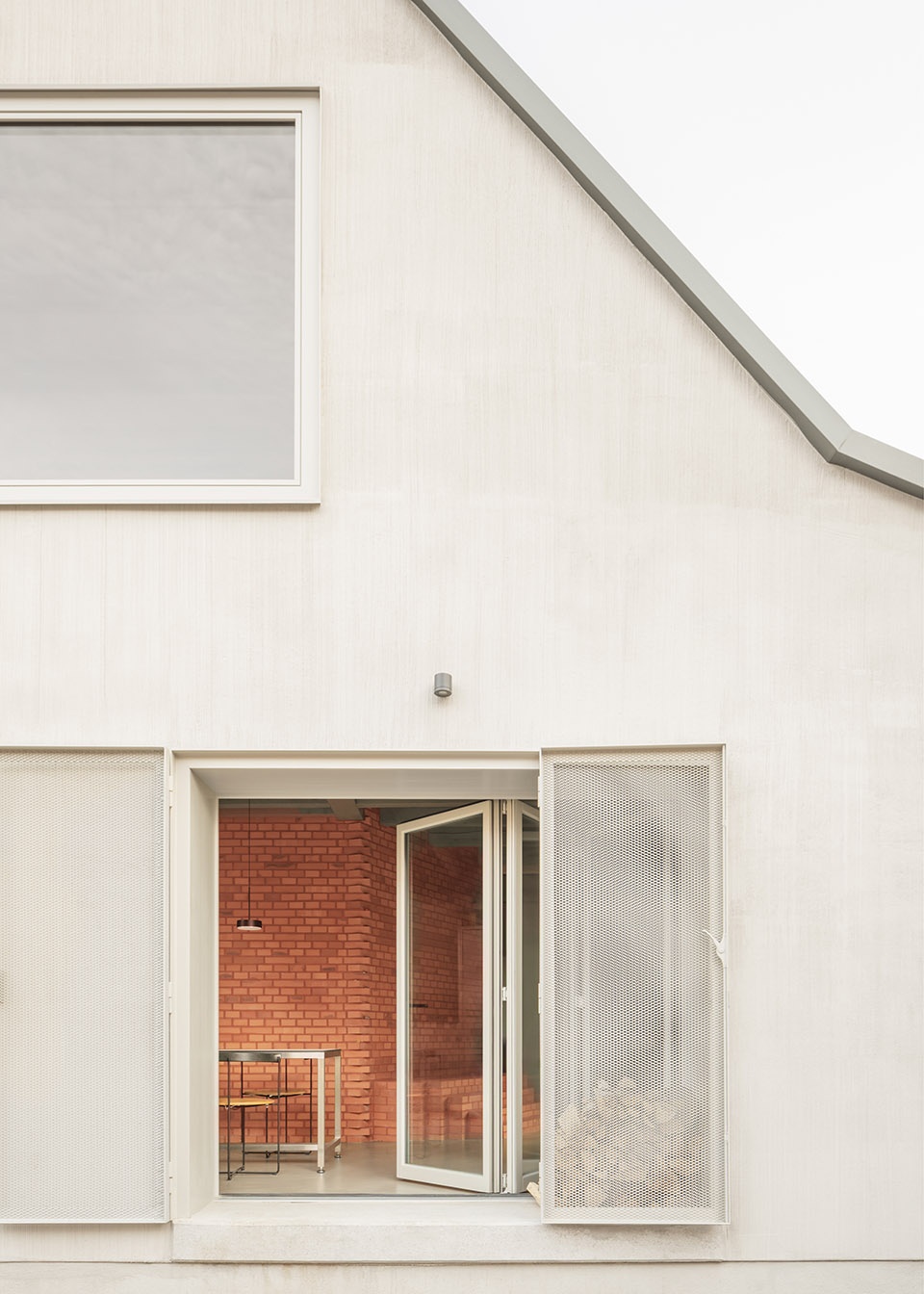
可持续性通过材料种类的极度精简,以及结构干预的简约与持久性得以实现。在这座砖砌嵌入体周围,展开的是一个开放而流动的生活空间矩阵。室内氛围由砖石、泥土抹灰的原有墙面、历史与新添木构件之间的互动交织构成。厨房家具特意采用色彩对比强烈的不锈钢细框结构,呈现轻巧感。穿孔的粉末喷涂钢质百叶窗在夏季营造出露天睡眠的体验,同时在夜间实现自然降温,无需额外空调系统。必要之处,外立面上的开口也被扩大,以引入周围自然景观的视野。
▼轴测图,axonometric ©Klöpfel Zeimer Architekten
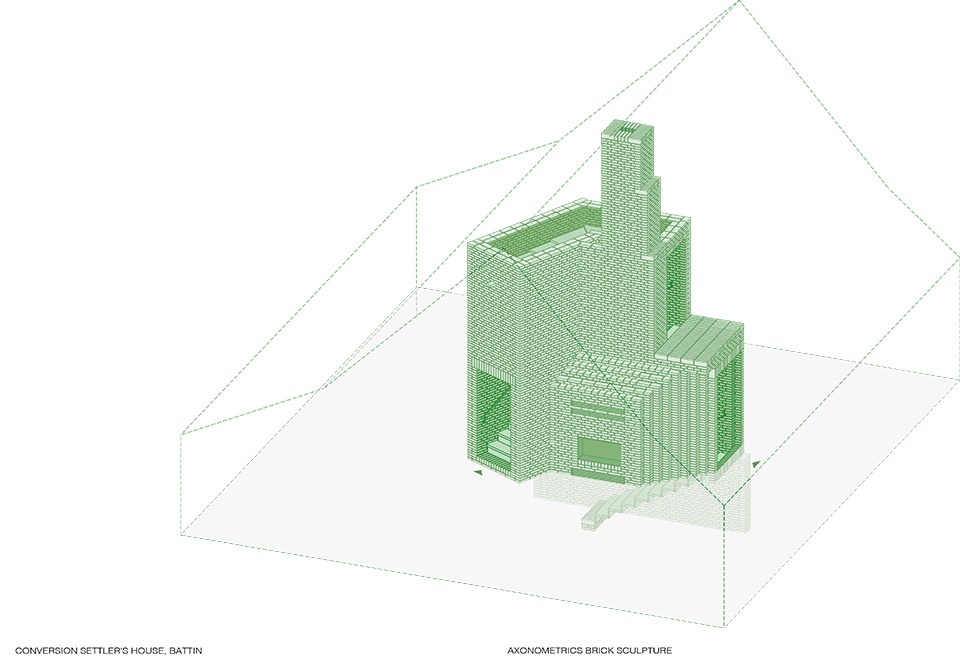
Sustainability is achieved through the reduction of the number of materials, as well as through the simplicity and permanence of the structural interventions. An open matrix of merging living spaces unfolds around the powerful room insert made of exposed brickwork. The atmosphere of the interior spaces is characterized by the interplay of brickwork, clay-plastered existing walls, historical and newly added timber constructions. The kitchen furniture is deliberately designed in contrasting colors with filigree stainless steel construction frames. Perforated window shutters made of powder-coated steel help create the feeling of sleeping outdoors in summer. At the same time they provide cooling at night without any additional air condition system. Where necessary, the existing openings in the façades were enlarged to open up the view of the surrounding landscape.
▼开放而流动的生活空间,an open matrix of merging living spaces ©Schnepp Renou
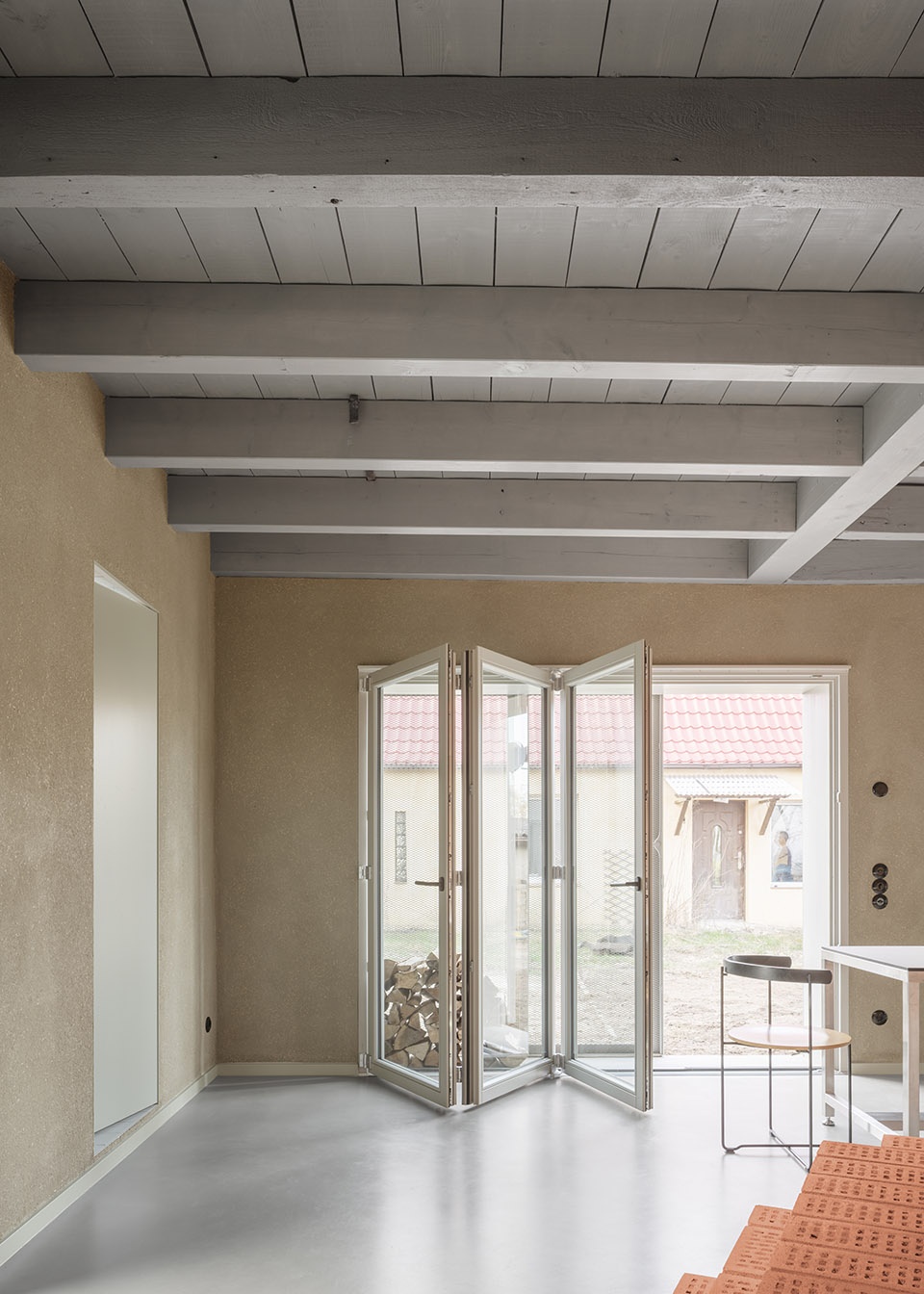
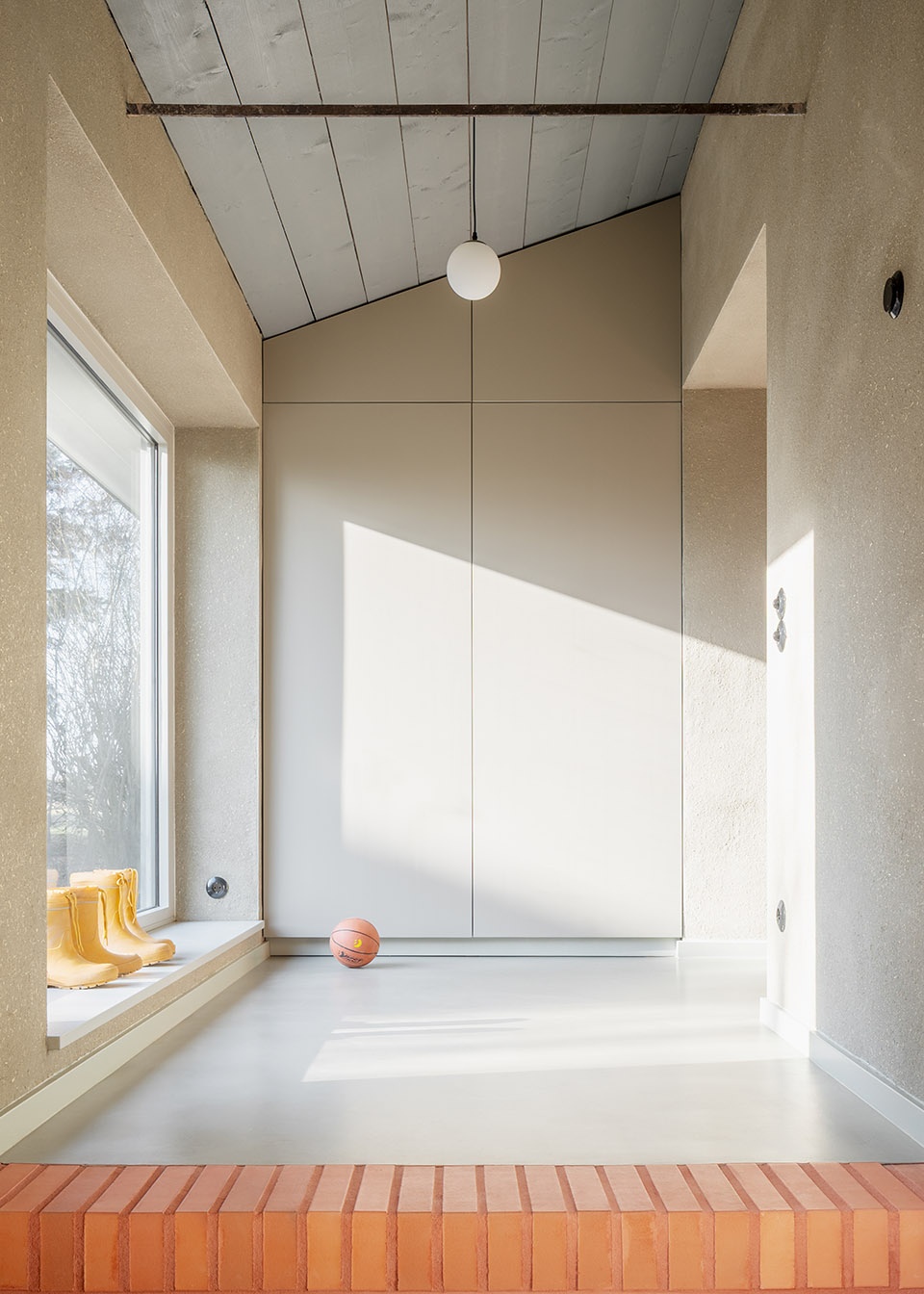
▼砖砌嵌入式结构,brickwork insert structure ©Schnepp Renou
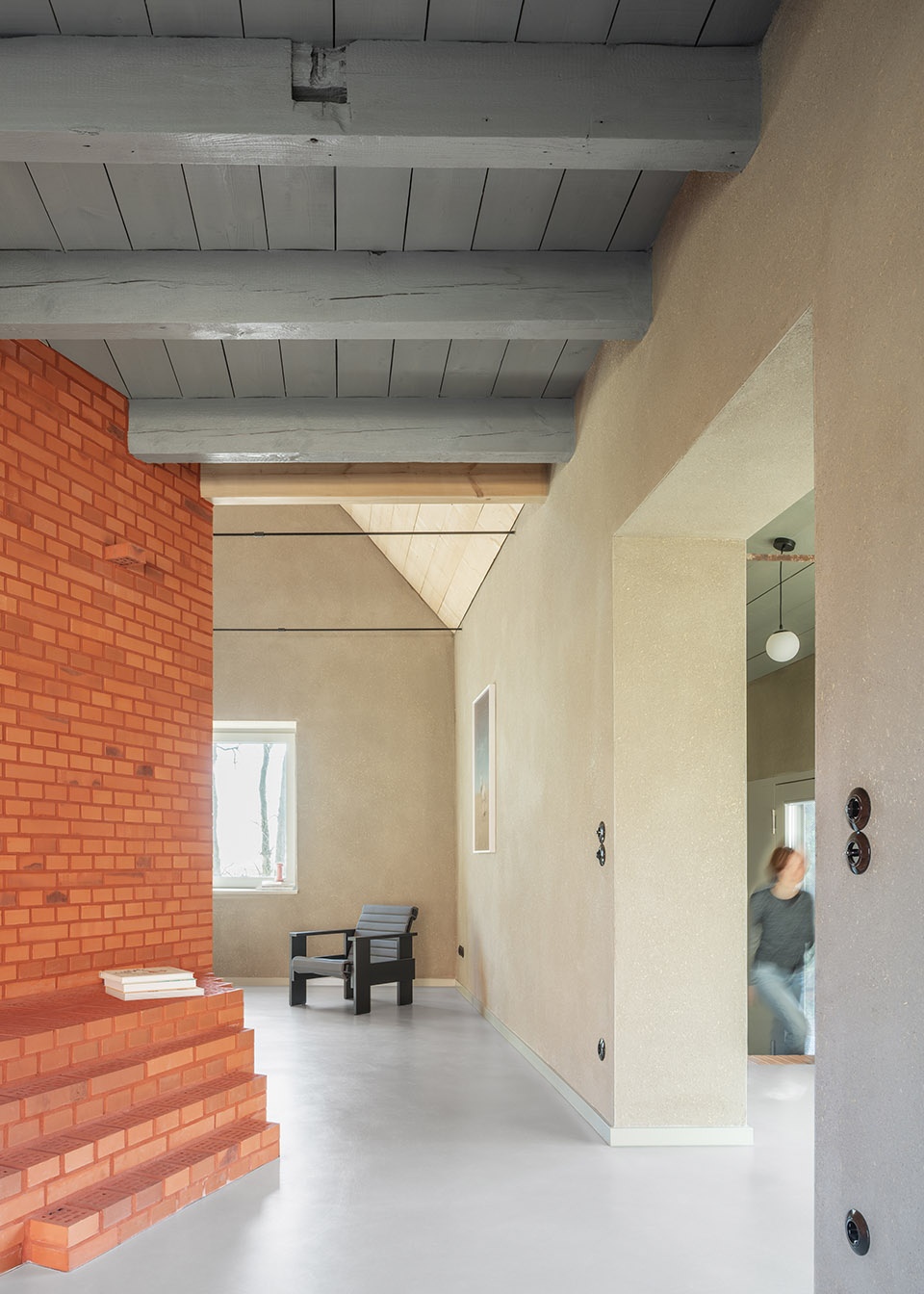
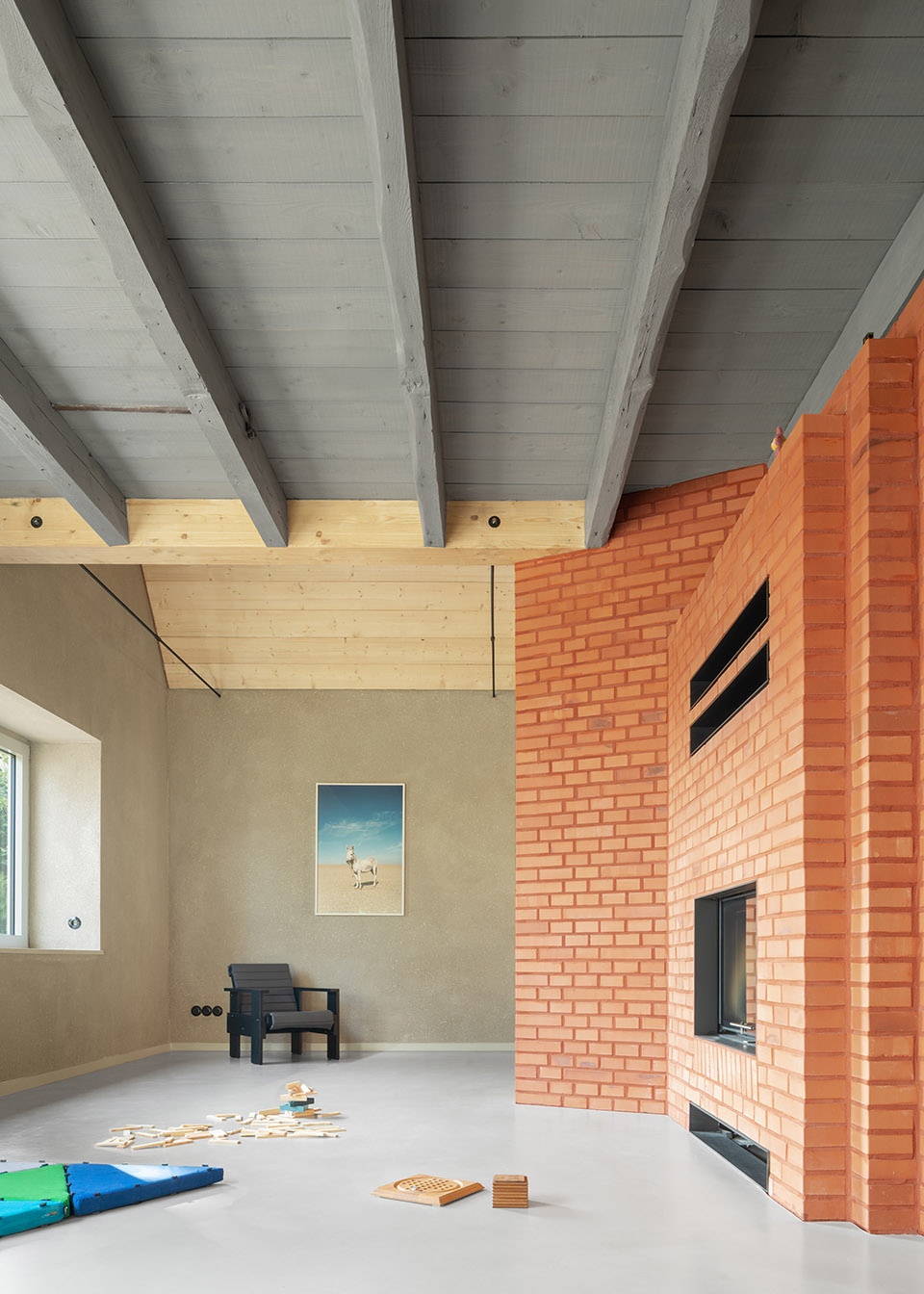
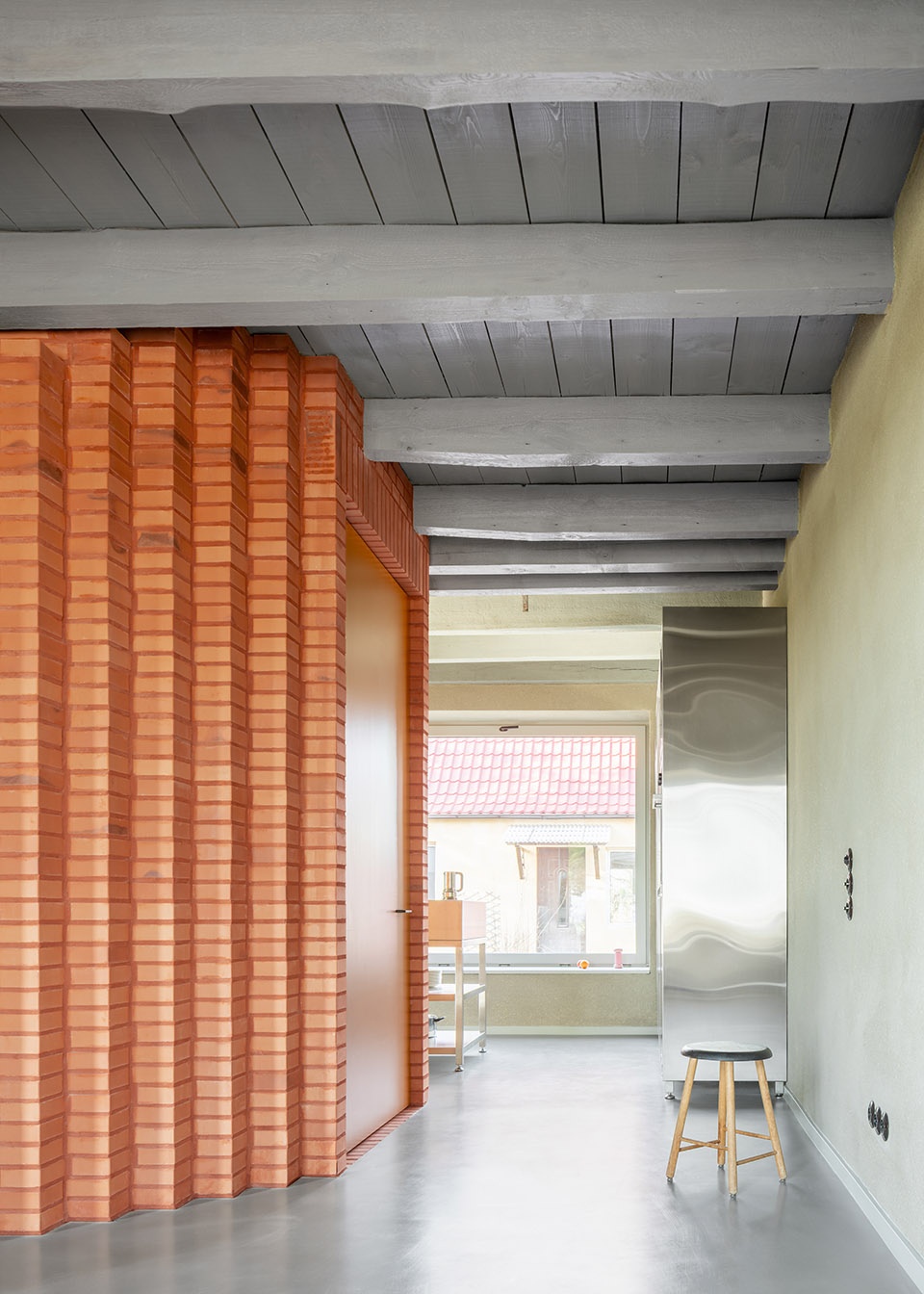
▼厨房家具特意采用色彩对比强烈的不锈钢细框结构,
the kitchen furniture is deliberately designed in contrasting colors with filigree stainless steel construction frames ©Schnepp Renou
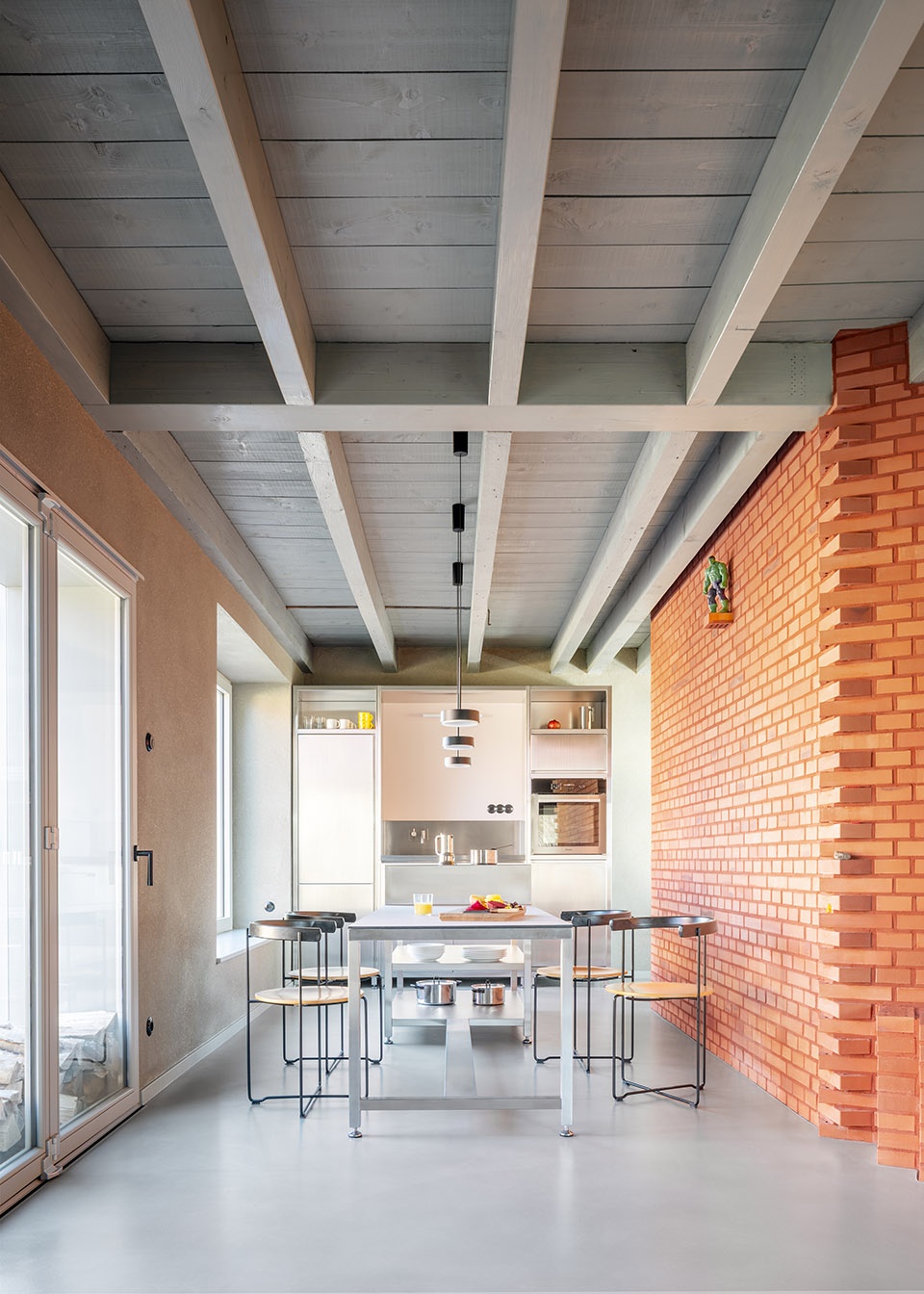
▼砖砌楼梯空间,brickwork staircase ©Schnepp Renou
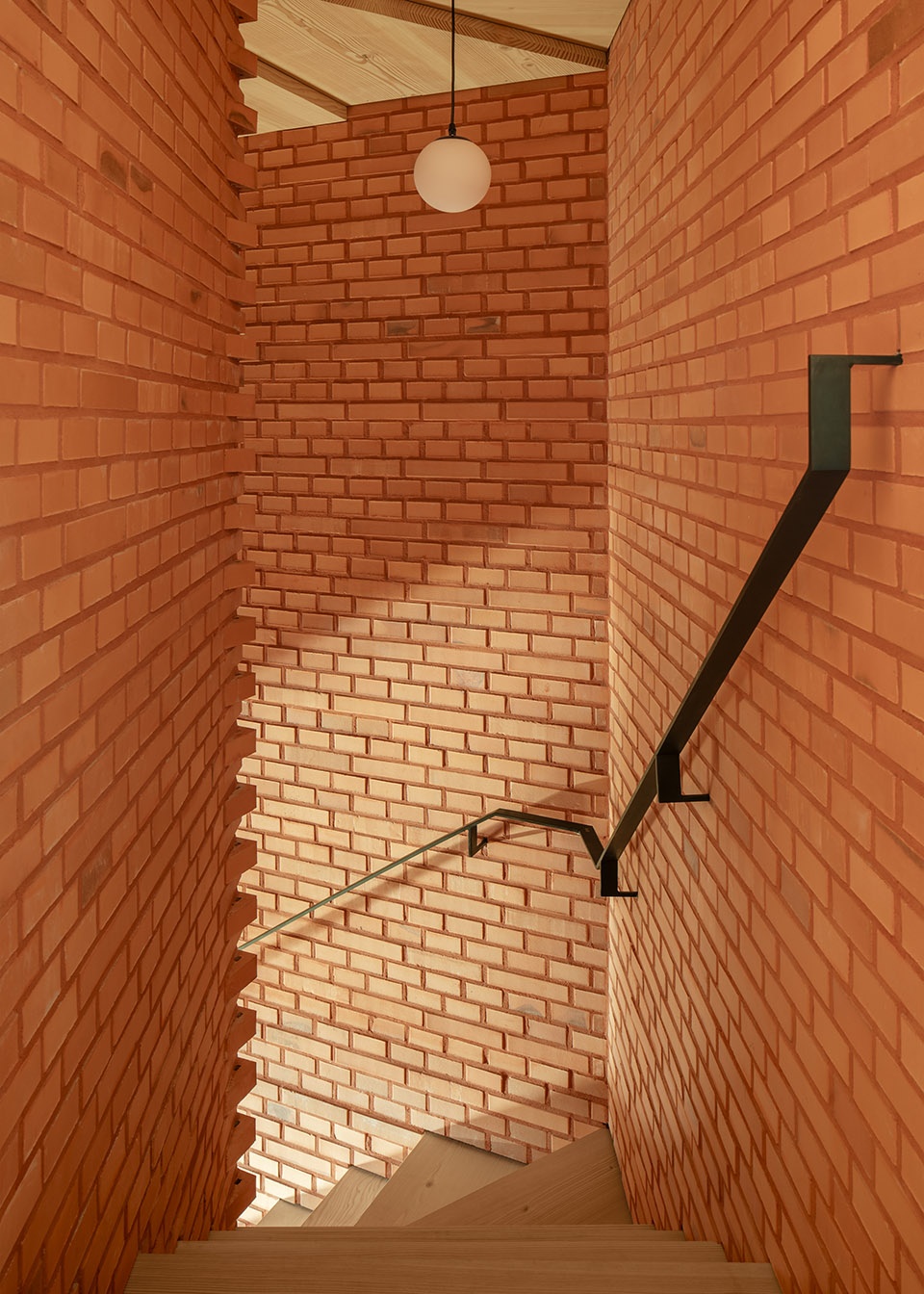
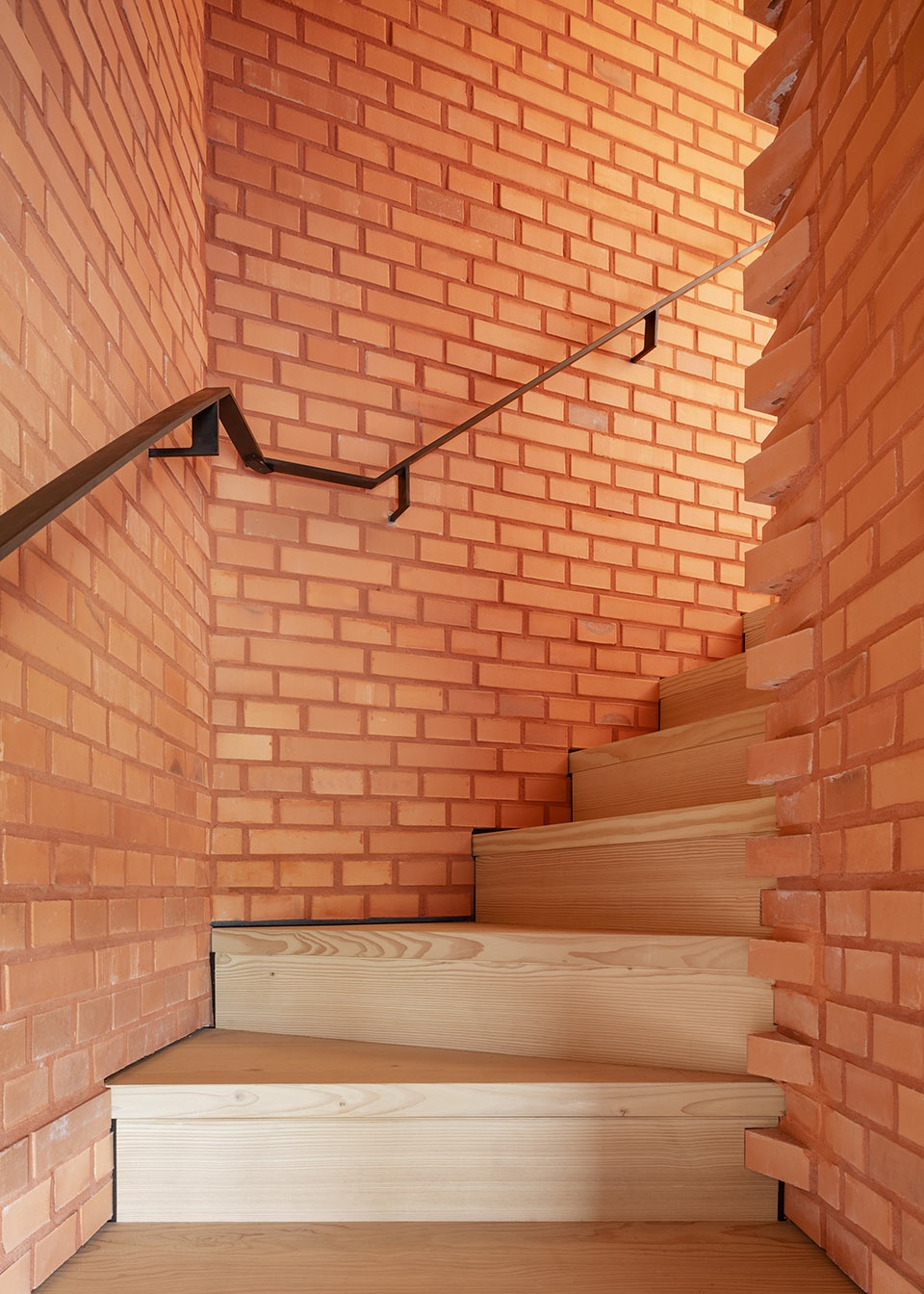
▼二层空间,upper level space ©Schnepp Renou
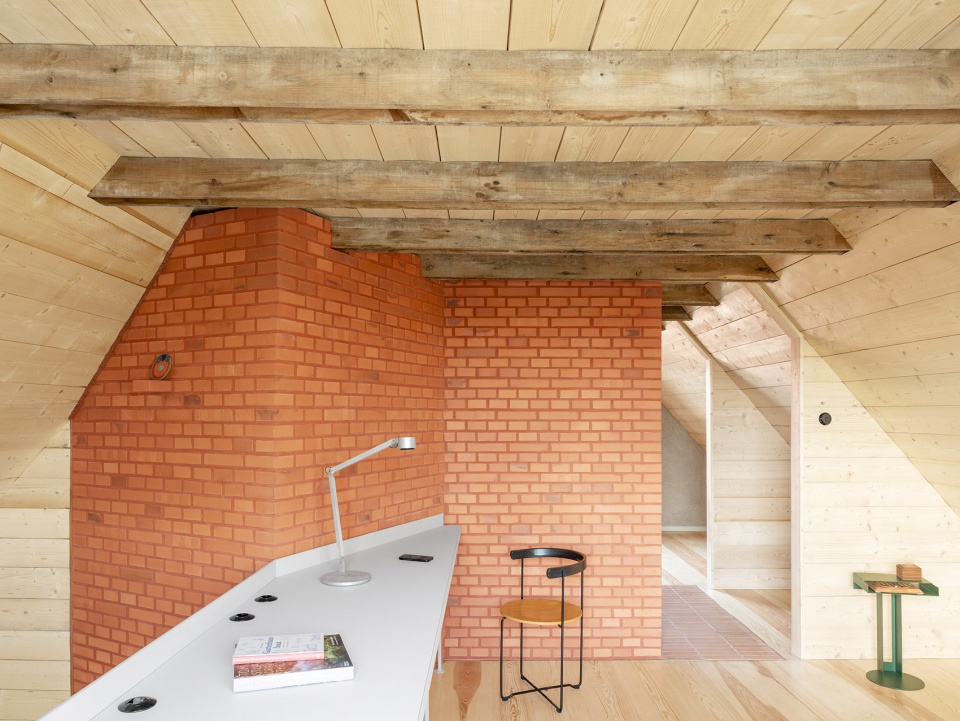
▼二层卧室,bedroom on the upper level ©Schnepp Renou
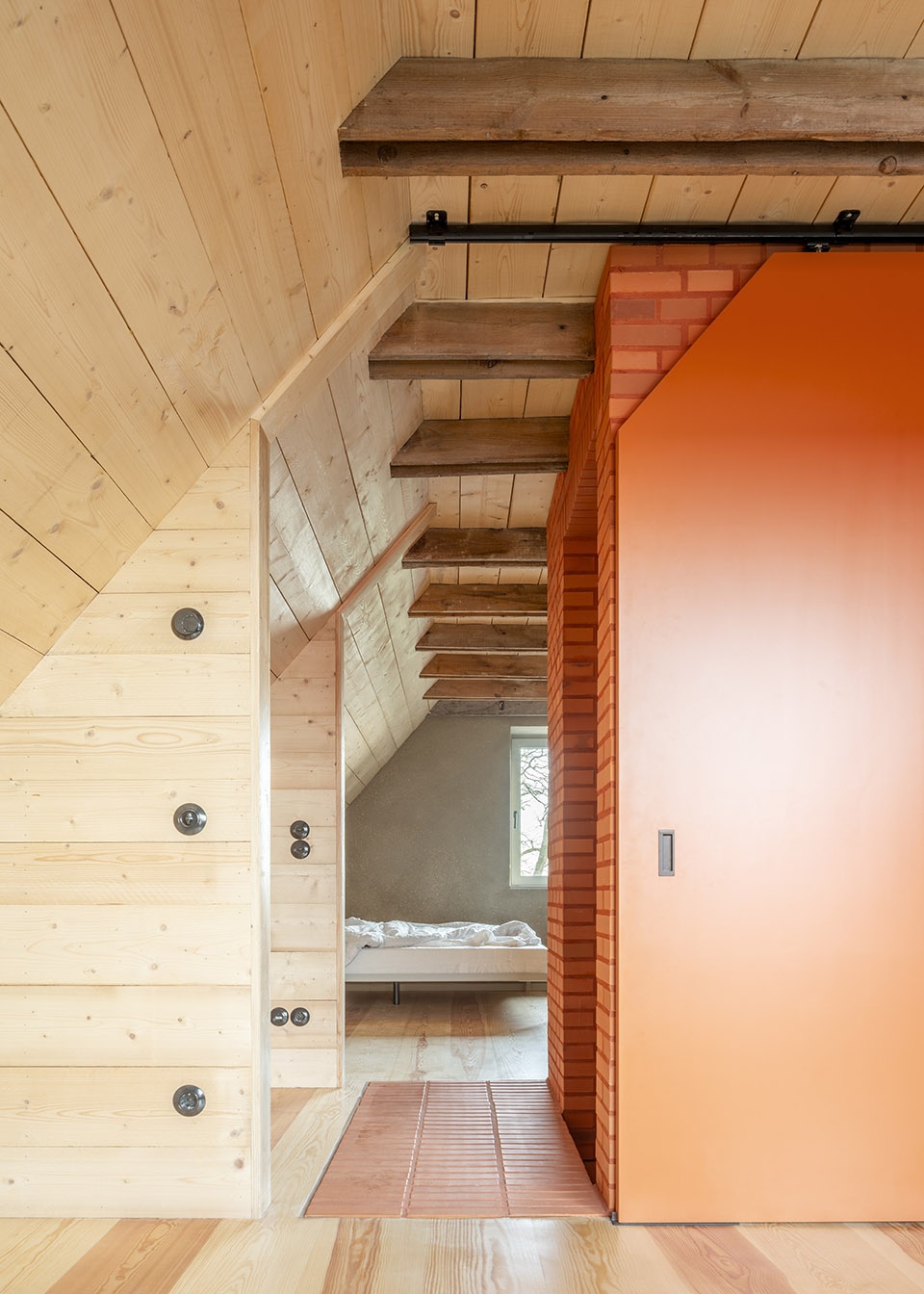
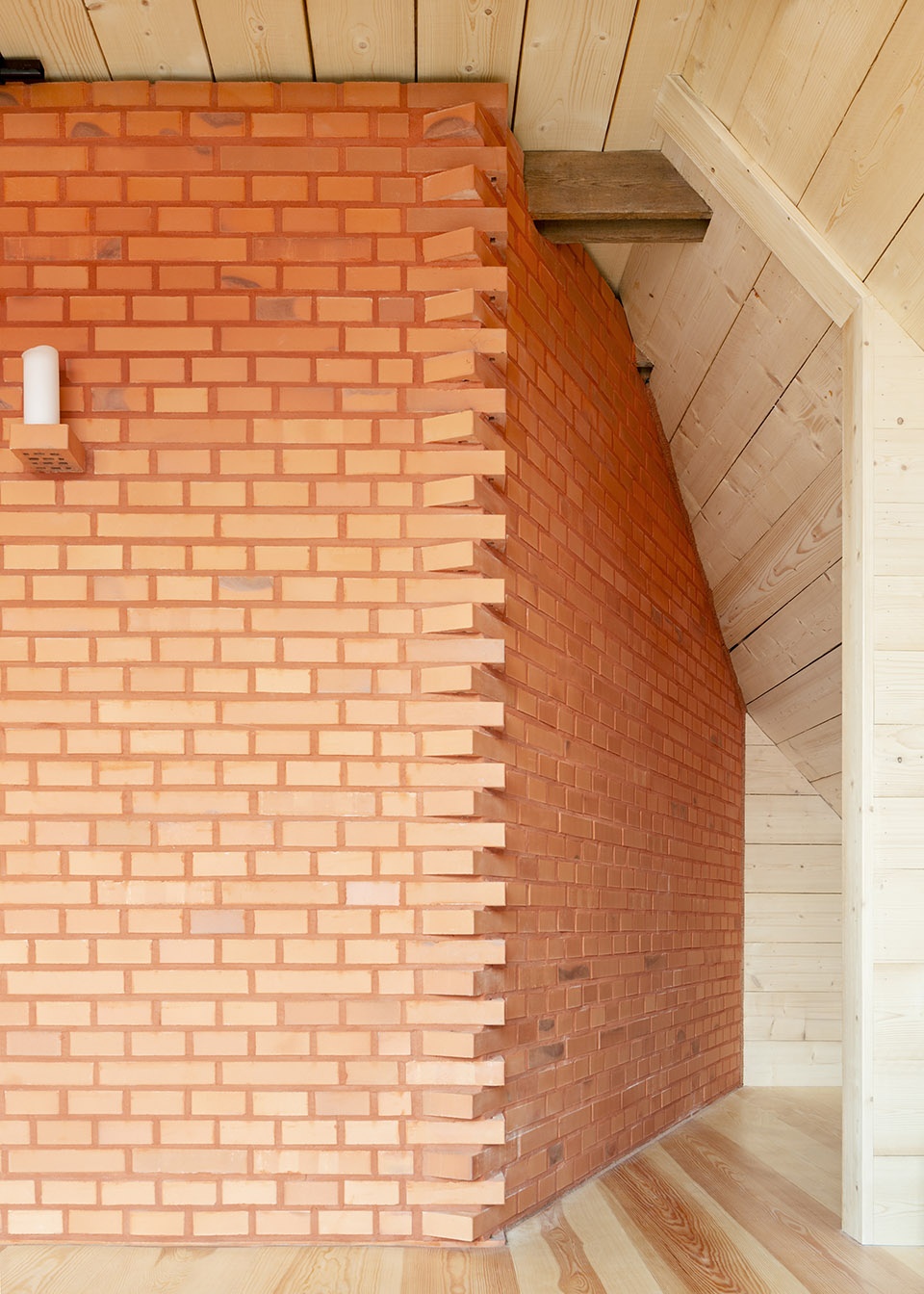
▼丛室外看向室内,from exterior to interior ©Schnepp Renou
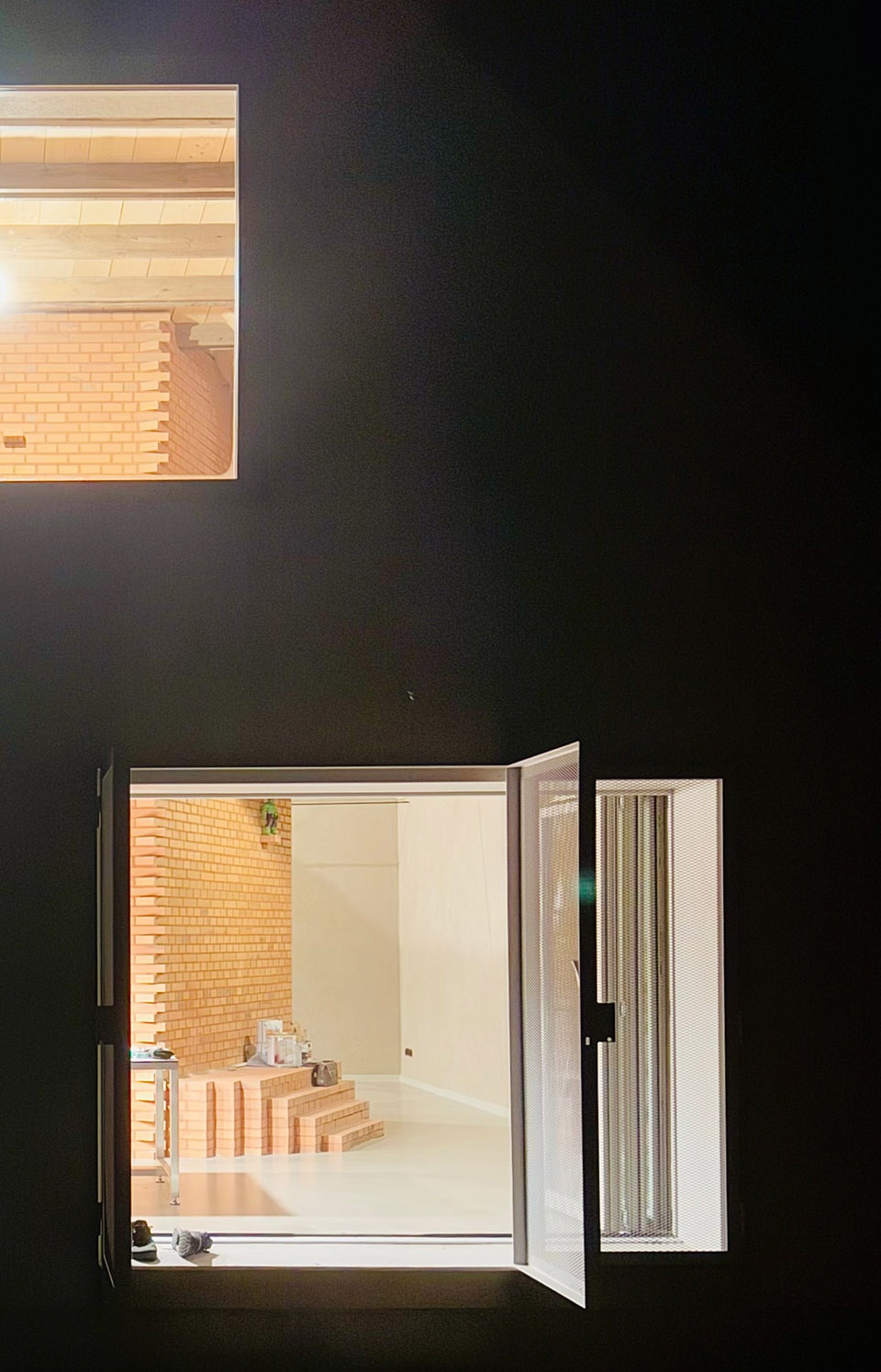
本次改造采用朴素材料与高精度工艺,打造出既具表现力又富有弹性的居住空间,为一个年轻家庭提供了理想的乡村度假居所。
The conversion, made with simple materials and a high precision of craftsmanship, creates striking, yet flexible living spaces and serves as a country retreat for a young family.
▼模型,model ©Klöpfel Zeimer Architekten
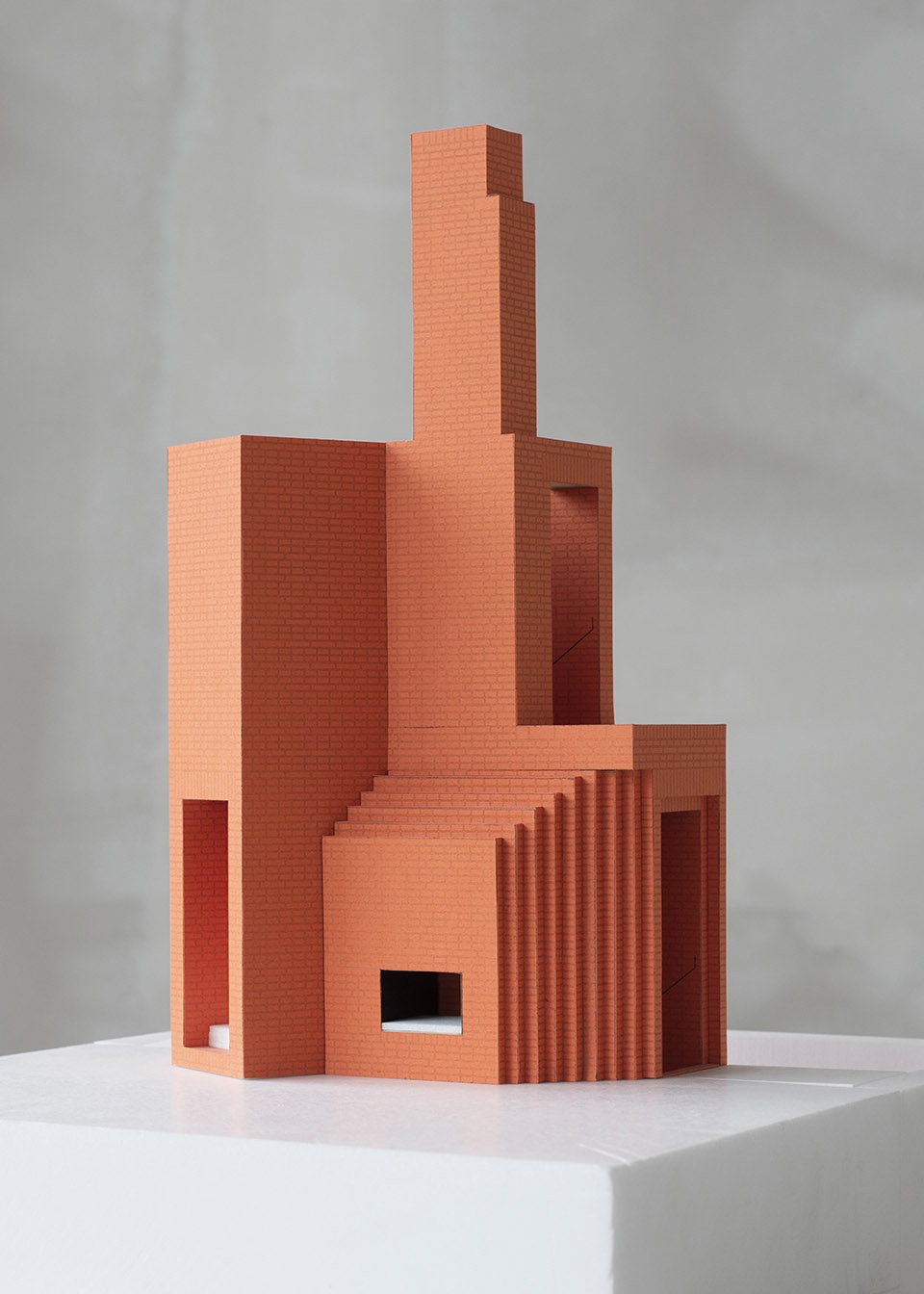
▼场地平面,site plan ©Klöpfel Zeimer Architekten
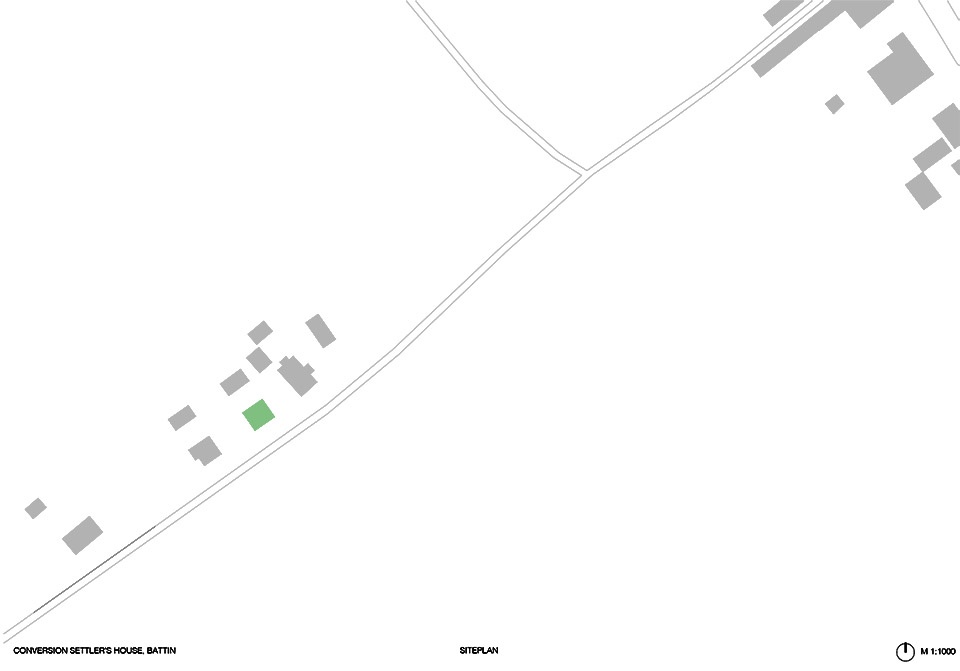
▼地下室平面,basement floor plan ©Klöpfel Zeimer Architekten
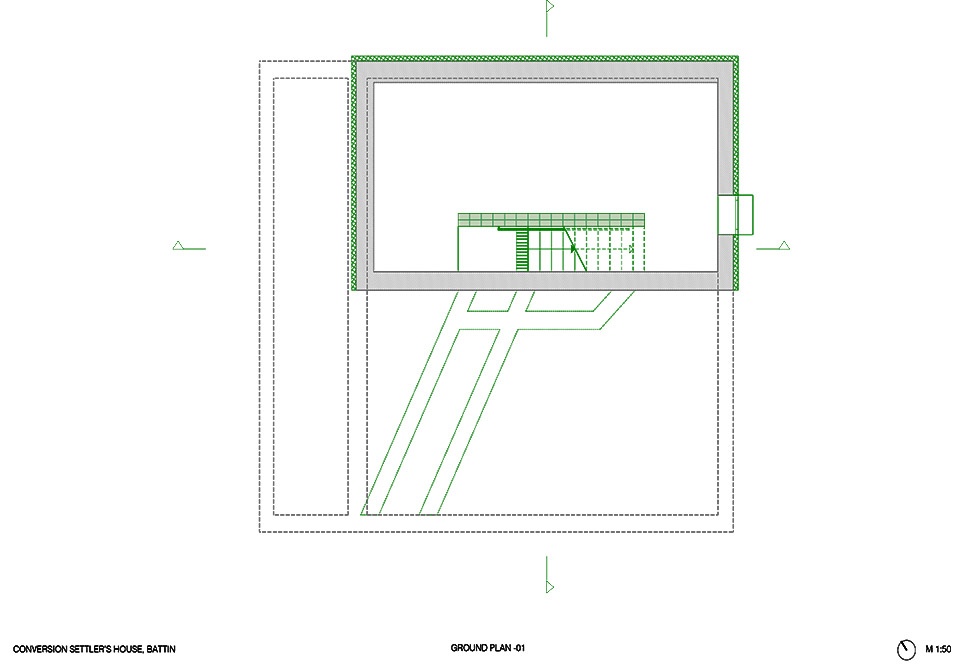
▼一层平面,ground floor plan ©Klöpfel Zeimer Architekten
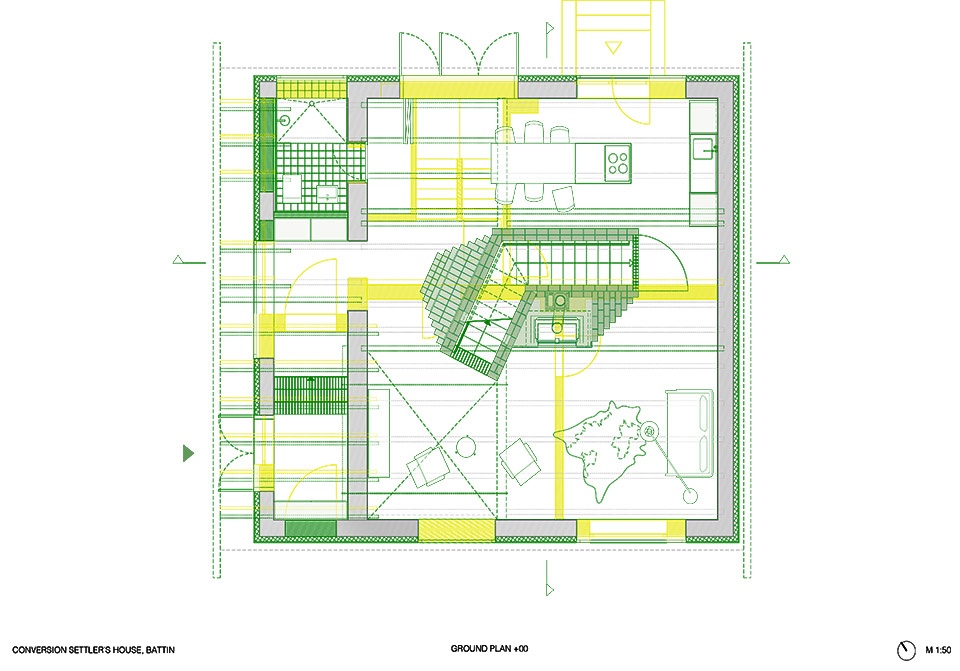
▼二层平面,first floor plan ©Klöpfel Zeimer Architekten
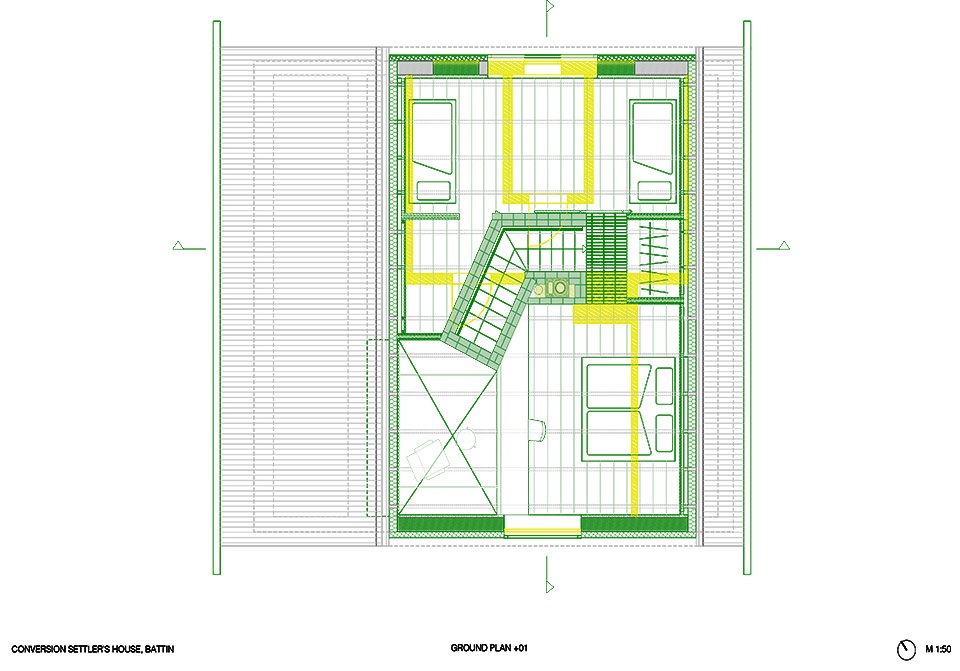
▼立面,elevation ©Klöpfel Zeimer Architekten
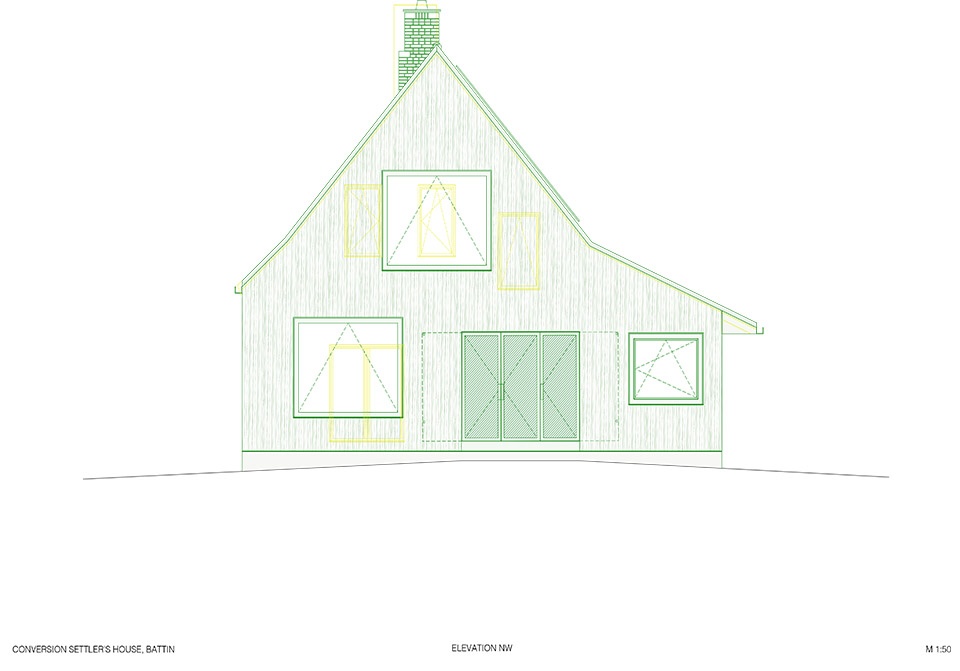
▼剖面,section ©Klöpfel Zeimer Architekten
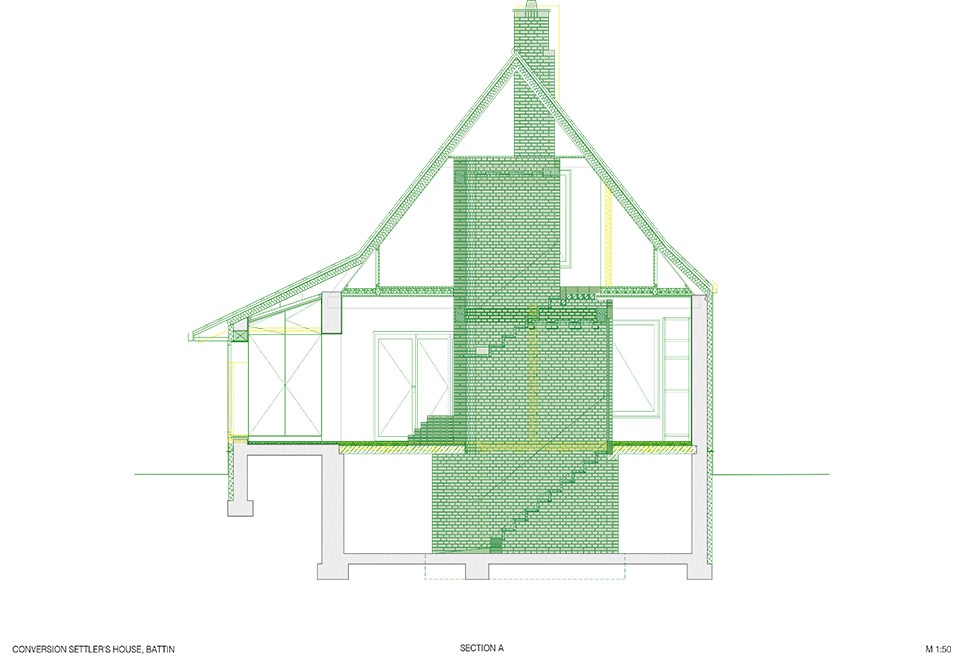
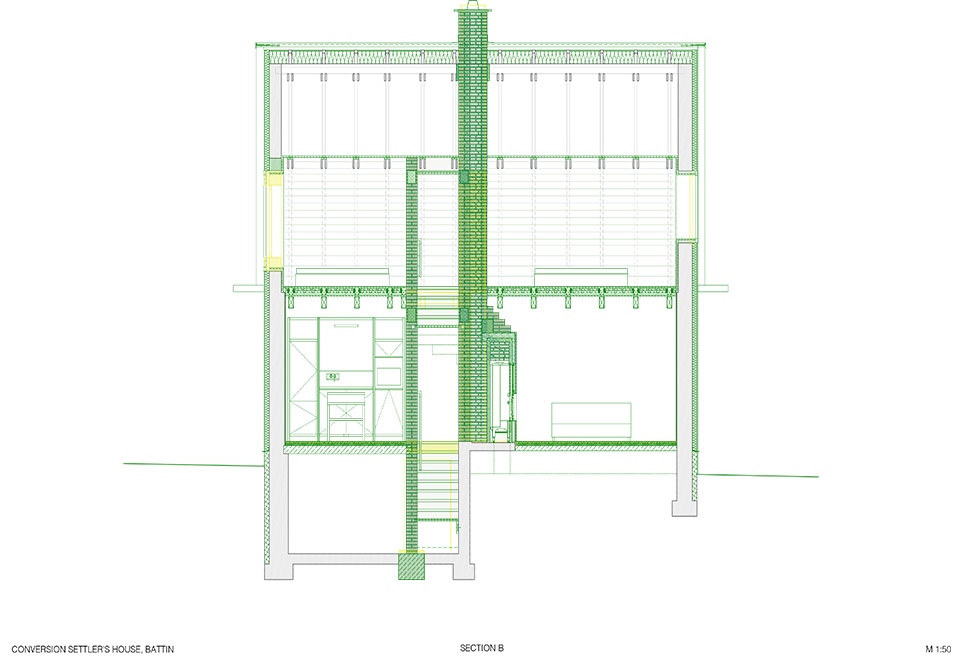
▼楼梯细部,staircase detail ©Klöpfel Zeimer Architekten
