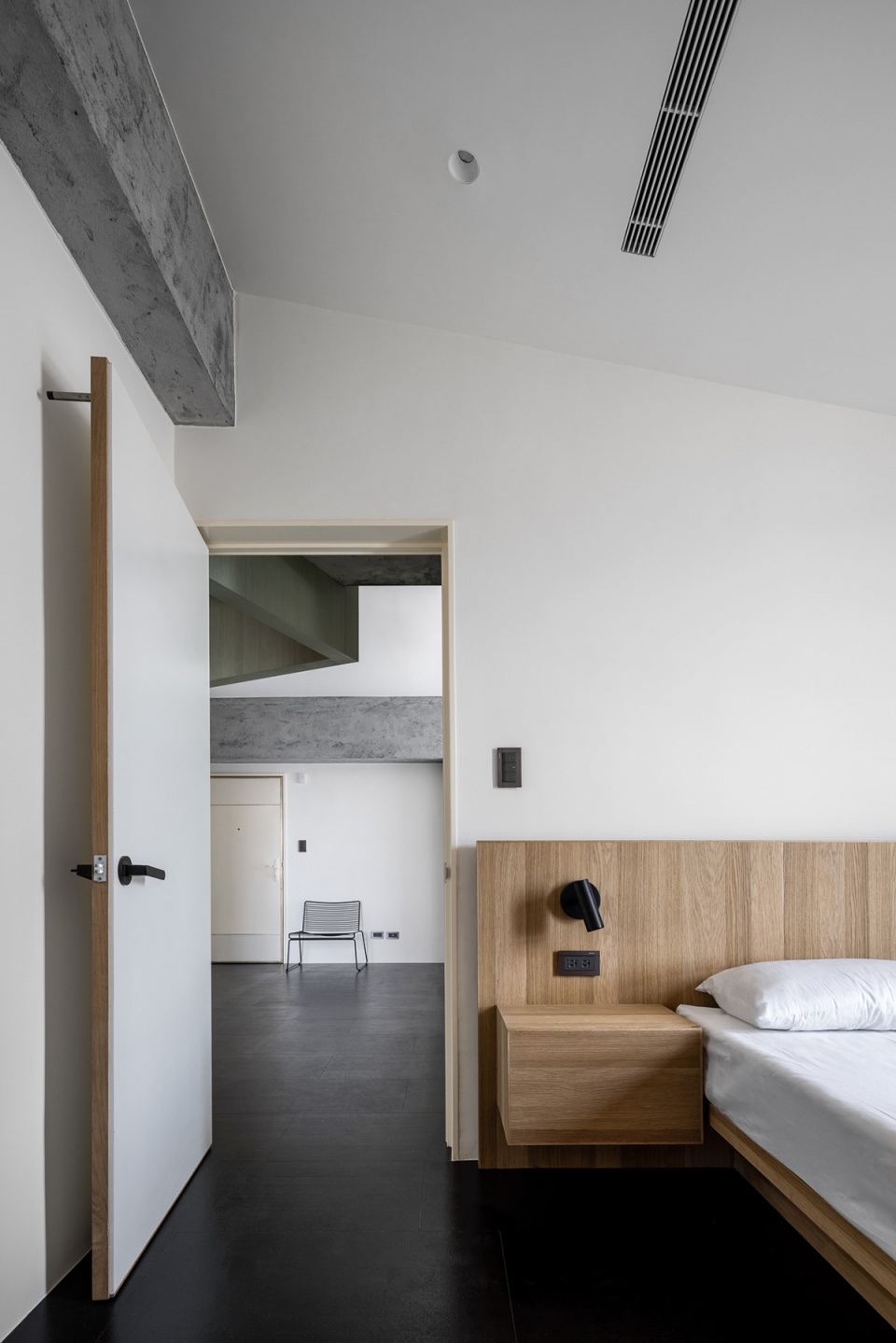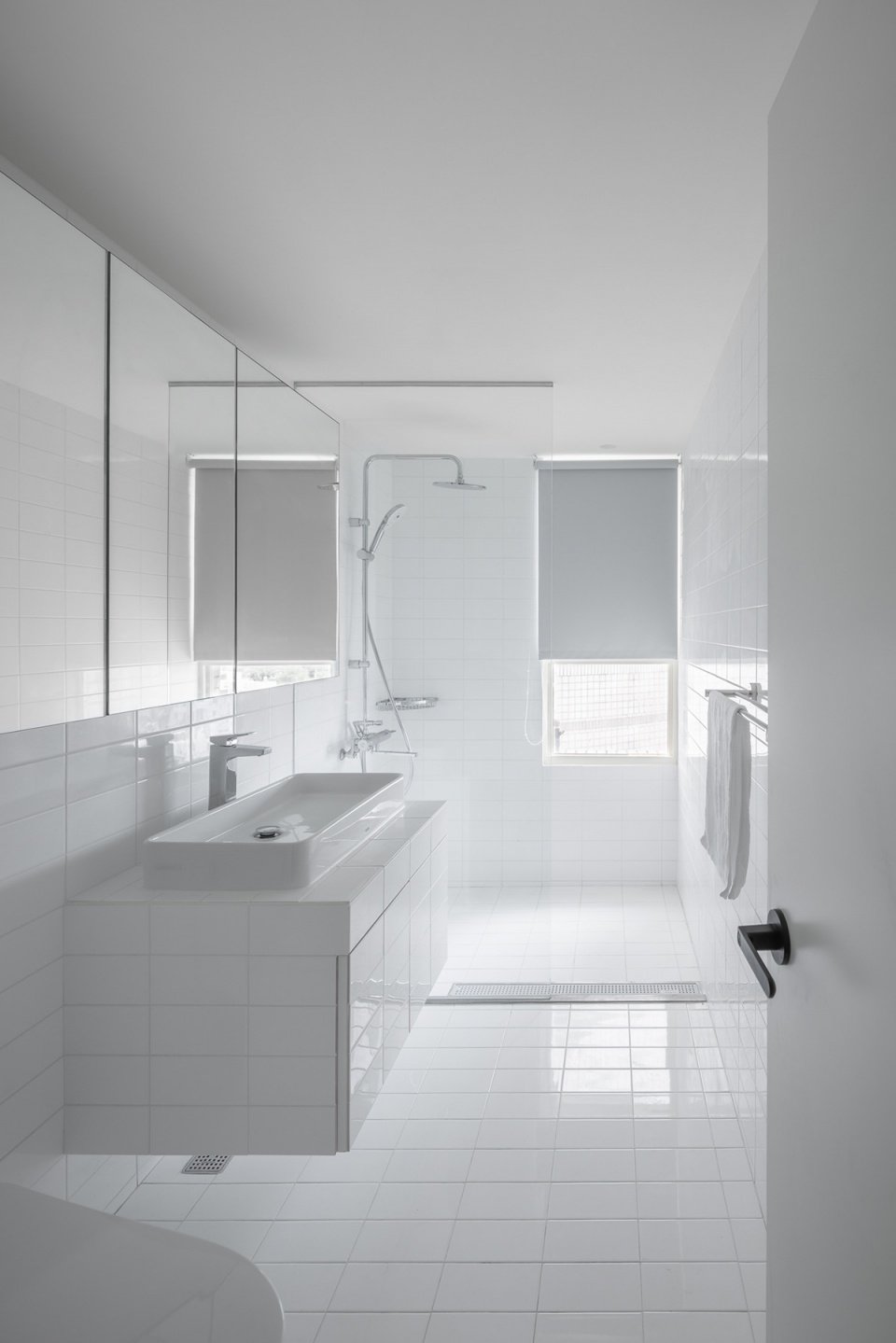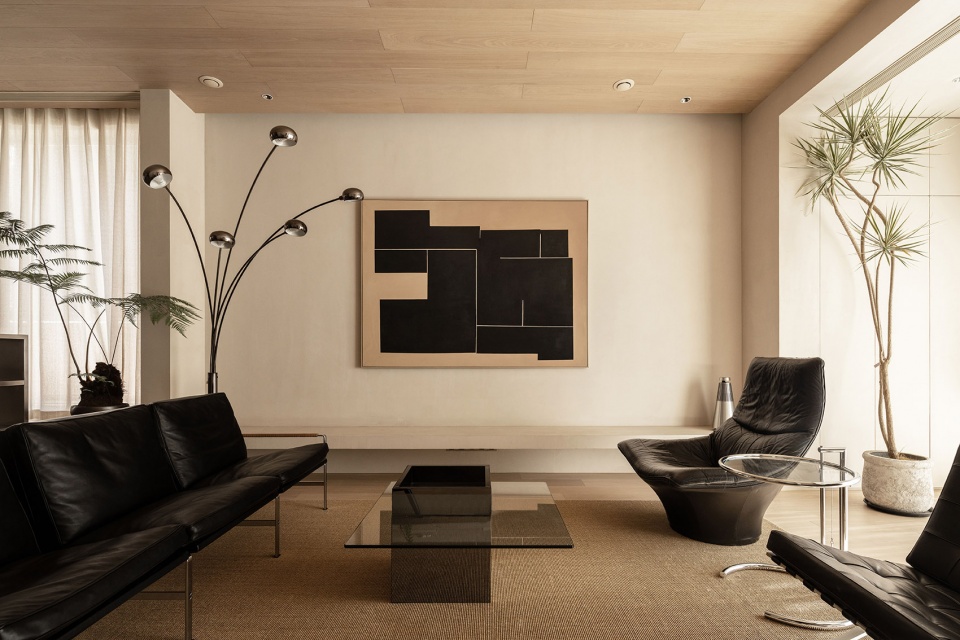

此项目是位于台湾南方55㎡一个两房公寓改造,将转换成一个单人公寓。更因应近年居家办公的增加与未来工作型态对工作空间要求持续改变,同时是一个机会,探讨适合当代社会居住型态的更多可能性。
The project was to transform a 55sqm 2-bedroom located in southern Taiwan into a suite for one, including a small work area; an opportunity to rethink an ideal space for the increasing modern single.
▼项目概览,Overall view © Yucen Zhao
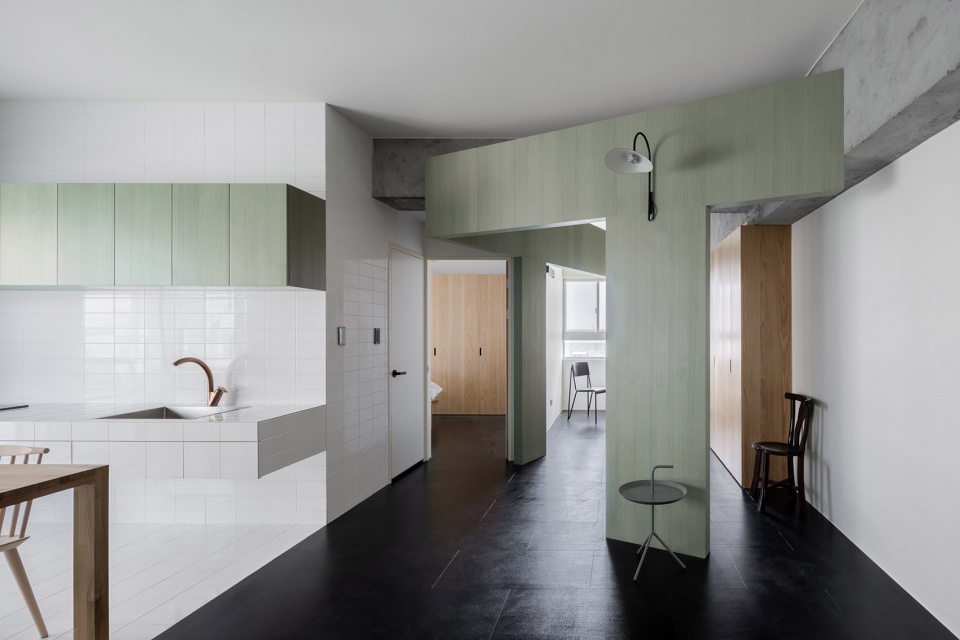
▼望向玄关区域,View to the entry hall © Yucen Zhao
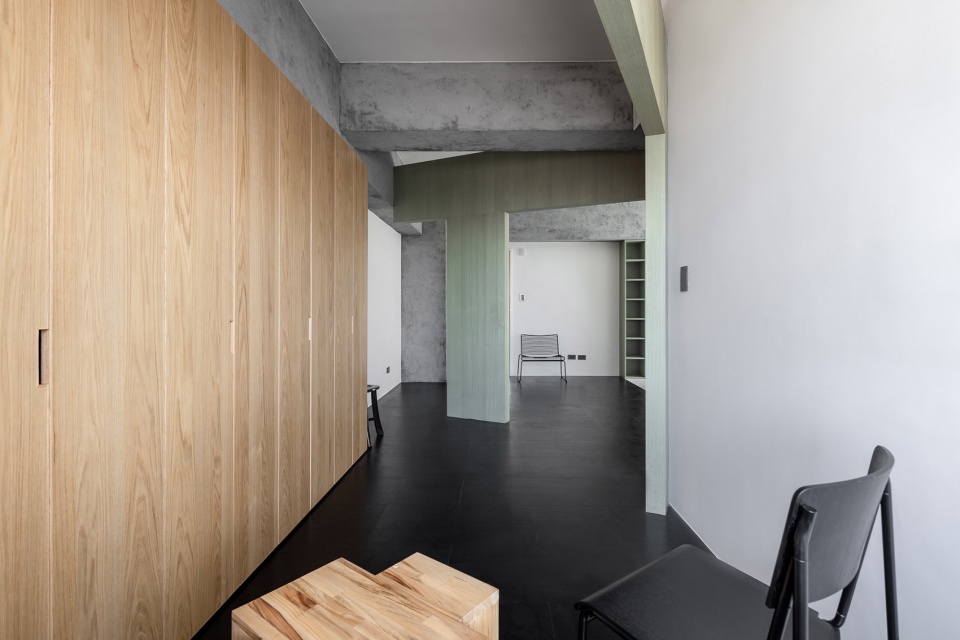
设计上,打通了其中一室,置入一个带有新角度的量体重新界定整个空间的序列。增加了一层新的空间介面,不止加强了空间的丰富度,也疏理了动线,房间,窗门与光线的关系让私密到公共有了更适宜的层次。
▼平面图,Plan © Metrics Architecture Studio
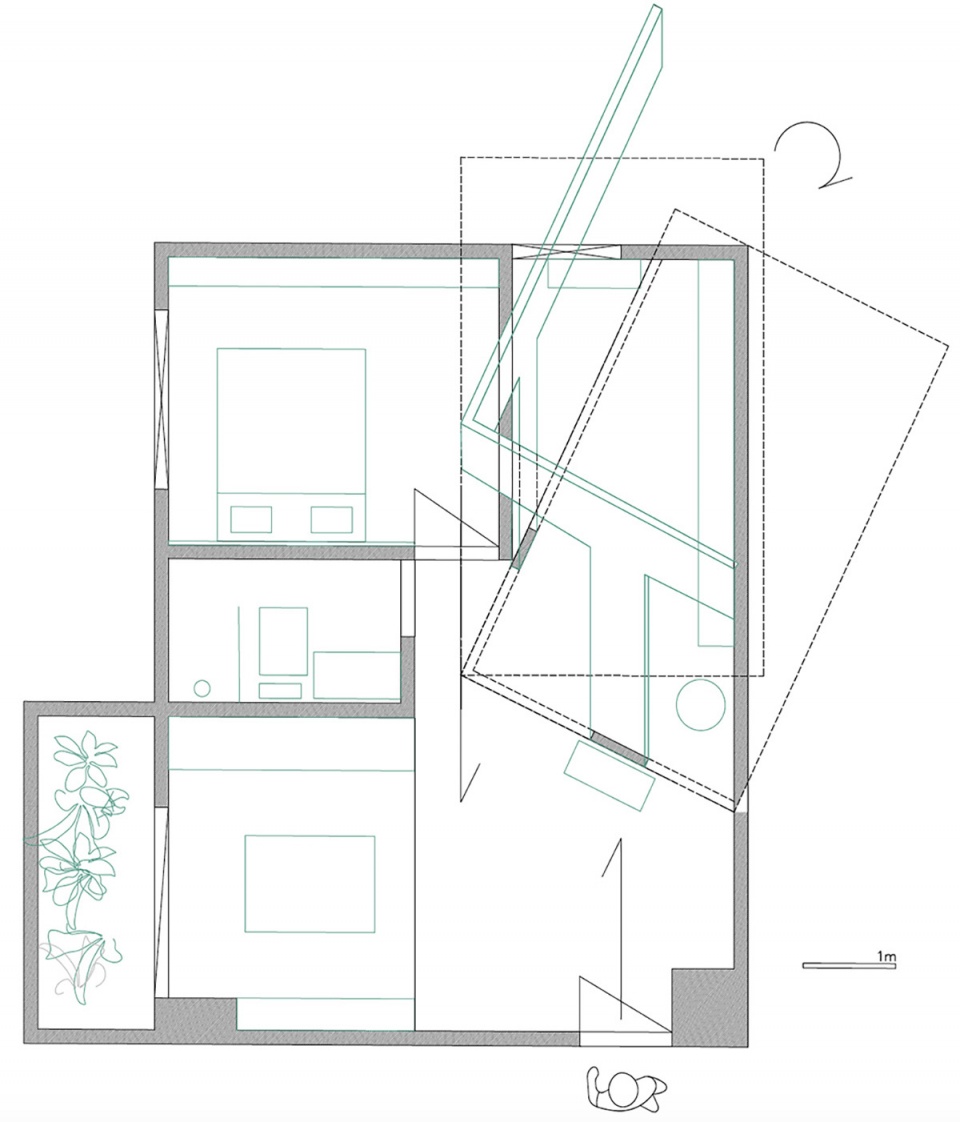
Opening up one of the existing room and inserting a volume with a new angle creates a new layer of space, the orientation of the new layer not only created the richness of space but contextualize the relation with the opening windows and doors ,which also serve as a boundary from the main entry to the private area.
▼带有新角度的量体重新界定整个空间的序列 © Yucen Zhao
The inserted volume with a new angle creates a new layer of space
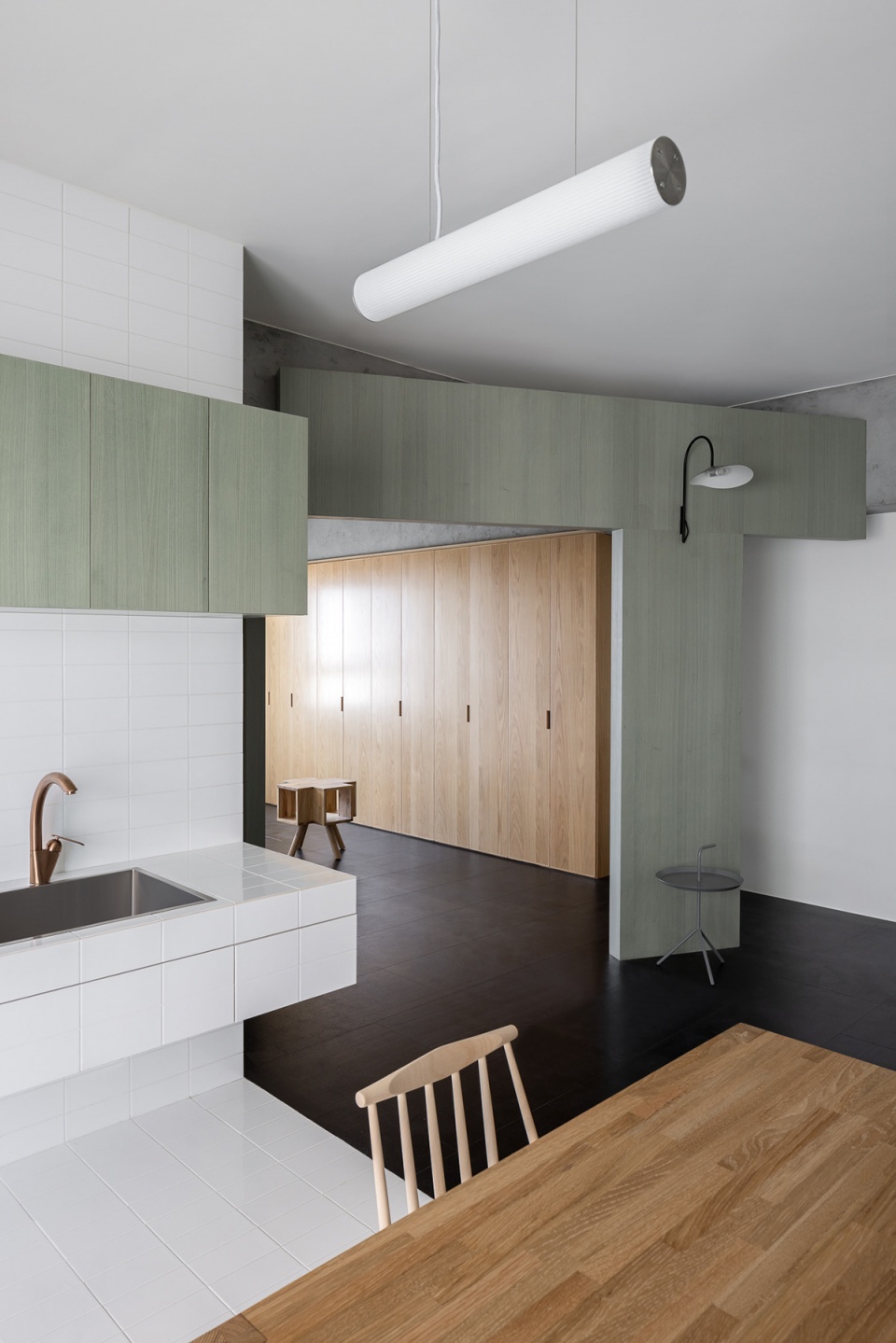
▼打通的一室空间,The single open space © Yucen Zhao
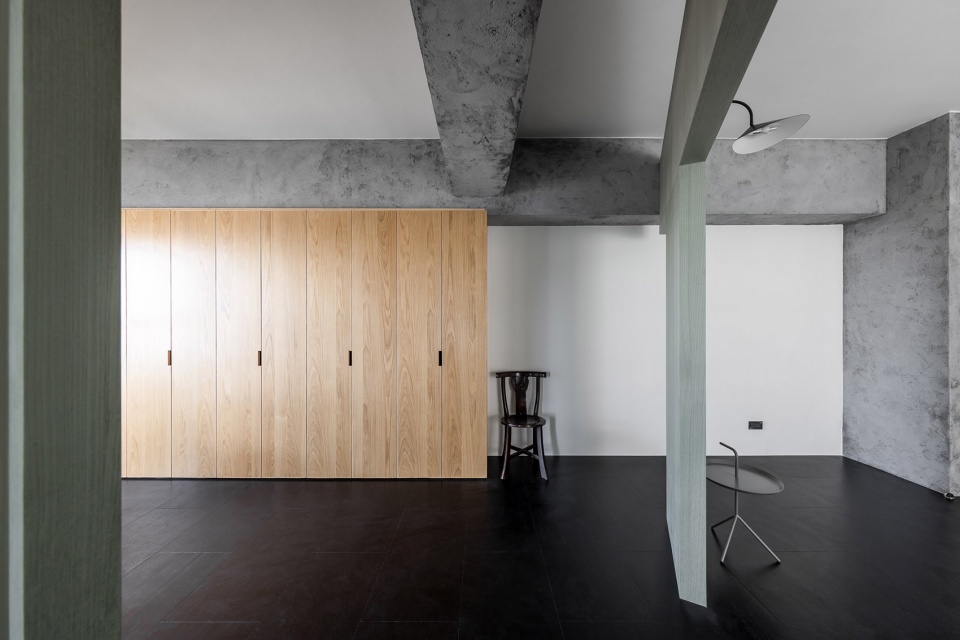
▼空间的过渡,The transition of space © Yucen Zhao
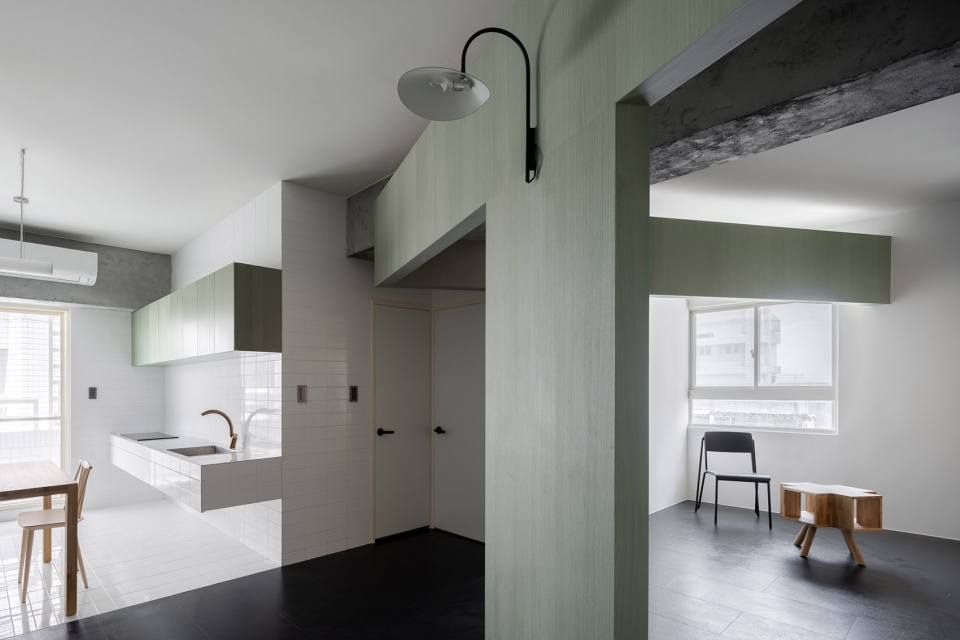
在材料的应用上使用了两个色系组合,深色食材搭配木纹而在功能性空间厕所厨房使用了白色磁砖。简单地利用撞色的概念划分了工作区域与休闲区域而不是一个实际的墙体更适合这个小空间。
As for the finishes, they use a palette of two tones, dark stone with green wood veneers and white tiles for the functioning areas. The concept of the dramatic material change, creates the zoning of working and leisure by a more subtle approach rather than a fixed division.
▼餐厨区域,Kitchen and dining area © Yucen Zhao
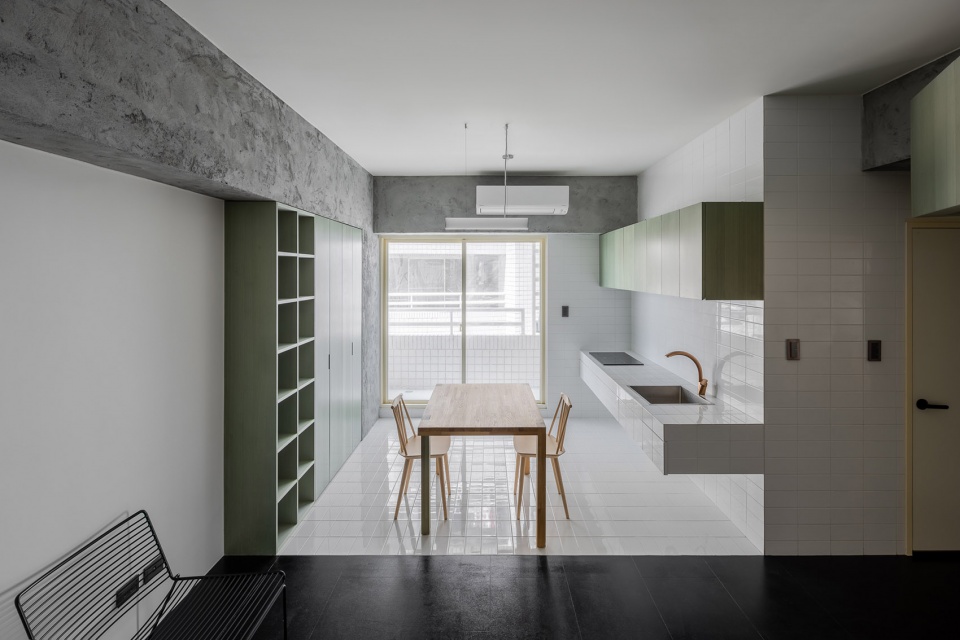
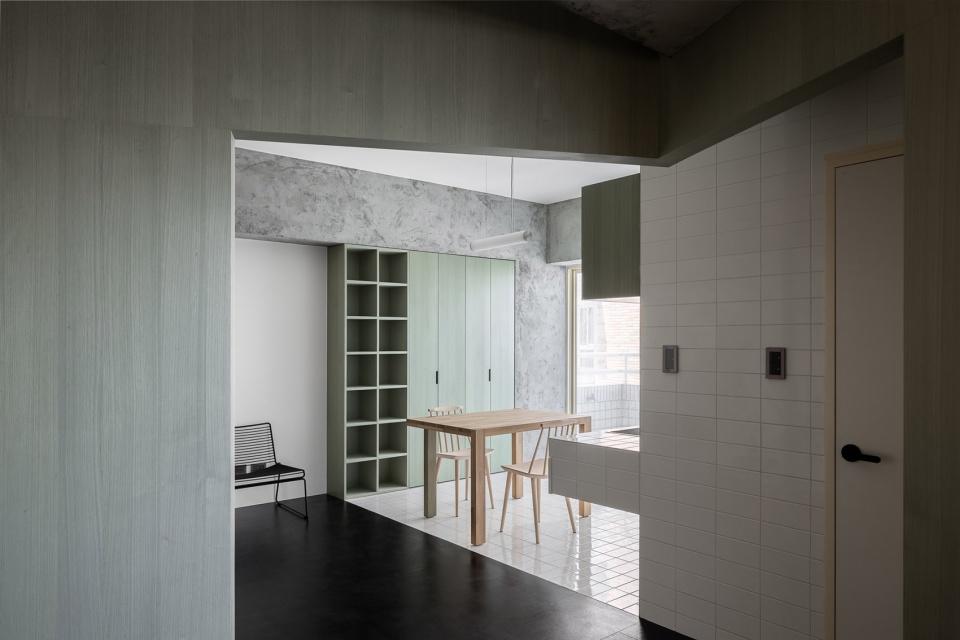
▼室内材料细节,Material palette © Yucen Zhao

▼公共和私密空间的分隔,The separation of public and private spaces © Yucen Zhao
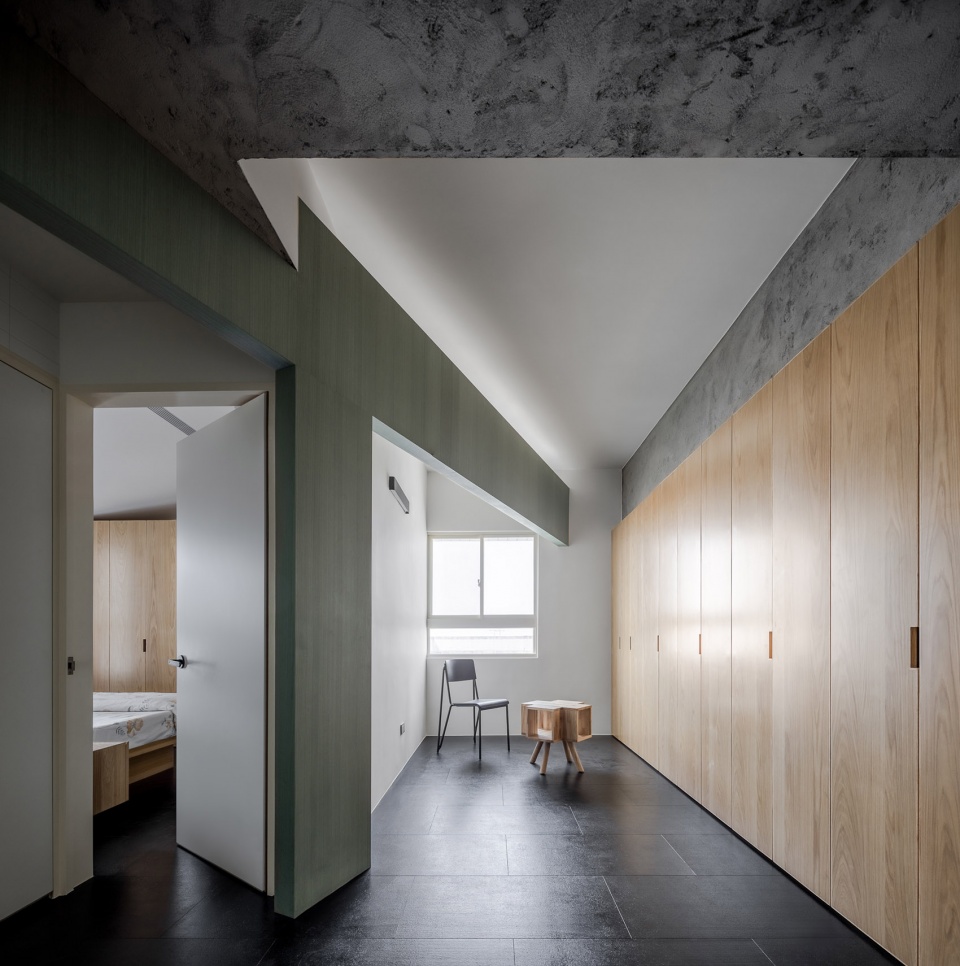
▼卧室和浴室,Bedroom and bathroom © Yucen Zhao
