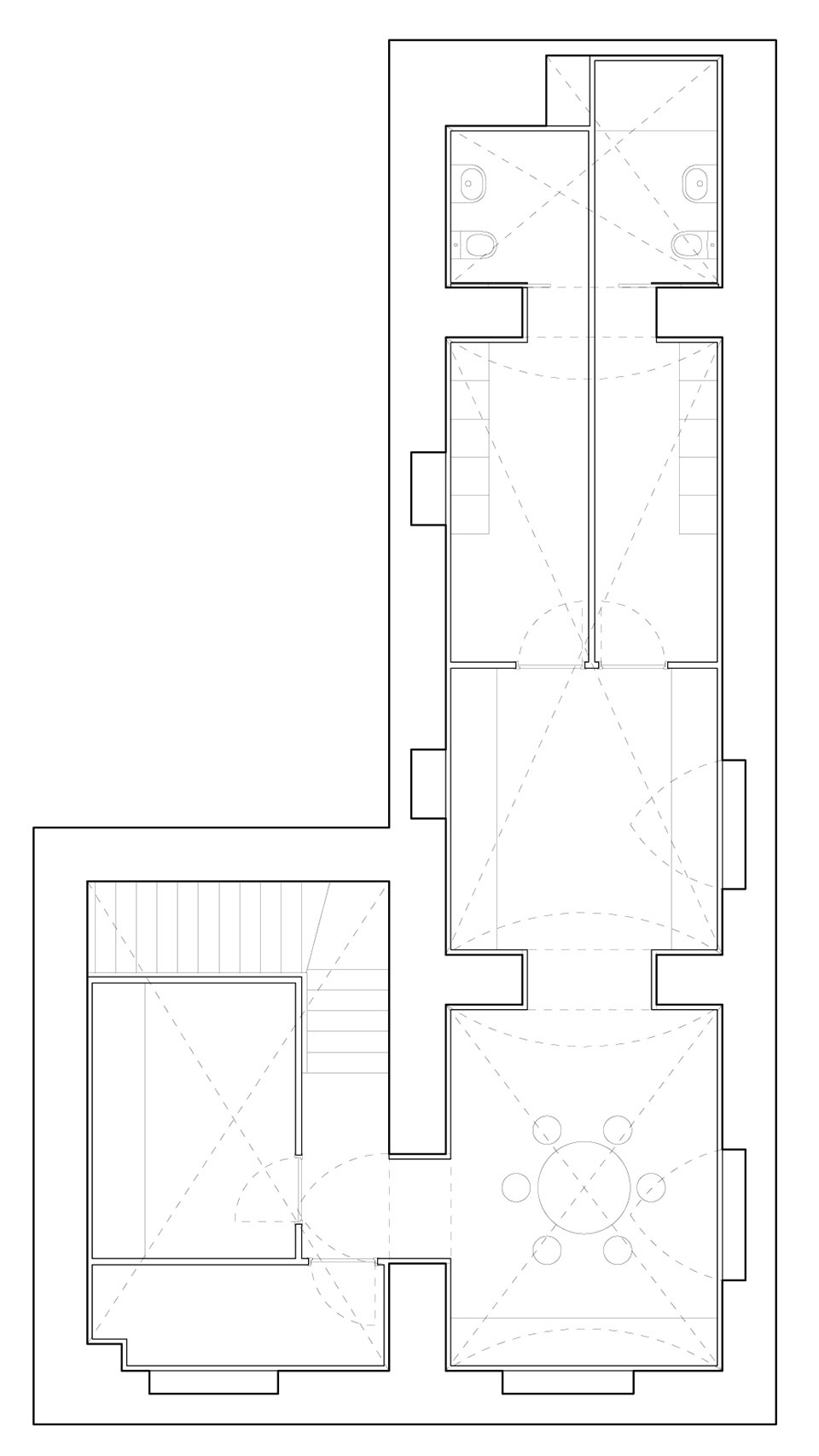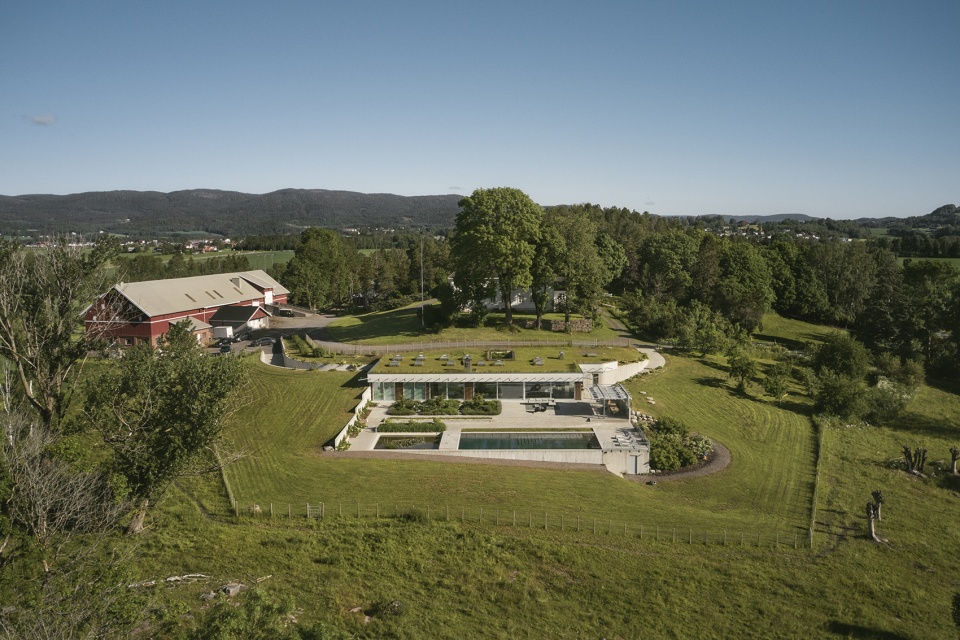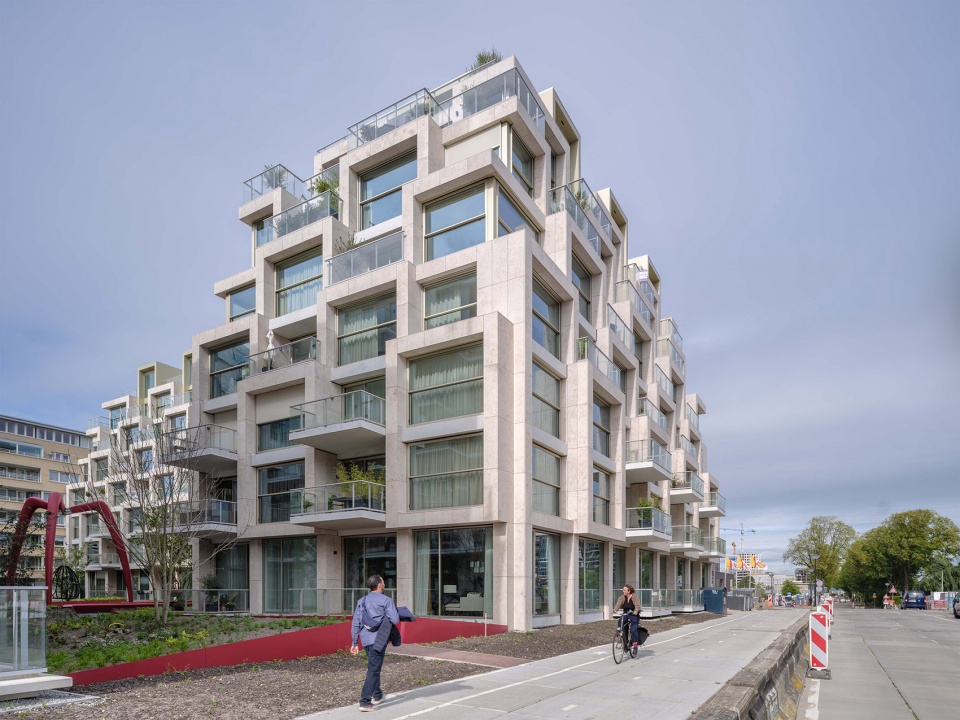

米兰的Impress牙科诊所地理位置优越,位于某繁华街道的拐角处,面向南方,且建筑内部空间的比例良好。诊所的品牌理念针对年轻受众,随着新技术的发展,相对于面诊来说,人们越来越倾向于在线治疗。设计的核心理念旨在追求创新,在彰显出Impress品牌及其价值的同时,摆脱人们对于牙科诊所传统的白色、无菌环境等的刻板印象。
The Impress Milano clinic is located in a privileged location, on the corner, facing south, in a well proportioned space. The Impress dental clinic concept is aimed at a young audience, which has grown with new technologies, since its offer is based on online treatments that reduce face-to-face visits. From the first moment, Impress looked for a fresh design, that represented the brand and its values, that moved away from the clichés of a dental clinic (white colors, aseptic environment).
▼诊所外观,exterior appearance of the clinic ©Helenio Barbetta
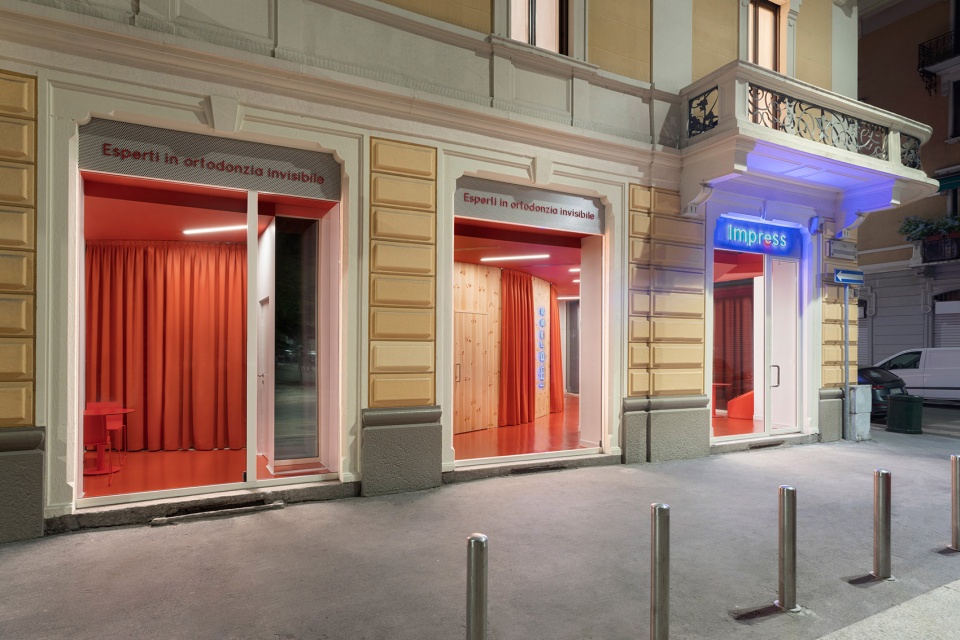
设计从Impress的品牌价值观出发,以就诊流程为基础,用单一明确的空间逻辑组织起所有空间。一条单一的曲线形交通流线沿着室内延伸,伴随着建筑拐角处的转弯,围绕住室内的所有功能空间。这种设置将室内空间靠近立面一侧的区域解放出来,作为等候室或接待室使用,从街道上可以看到室内的全景。
The design takes into account the values of Impress and solves the entire program through a single gesture that organizes all the spaces: a single curve runs along the inteior accompanying the turn of the corner, encompassing all the functional spaces towards the interior, and freeing the area in contact with the facade to function as a waiting room or reception, allowing a global view of the interior from the street.
▼轴测分析图,axonometric drawing ©Raúl Sánchez Architects
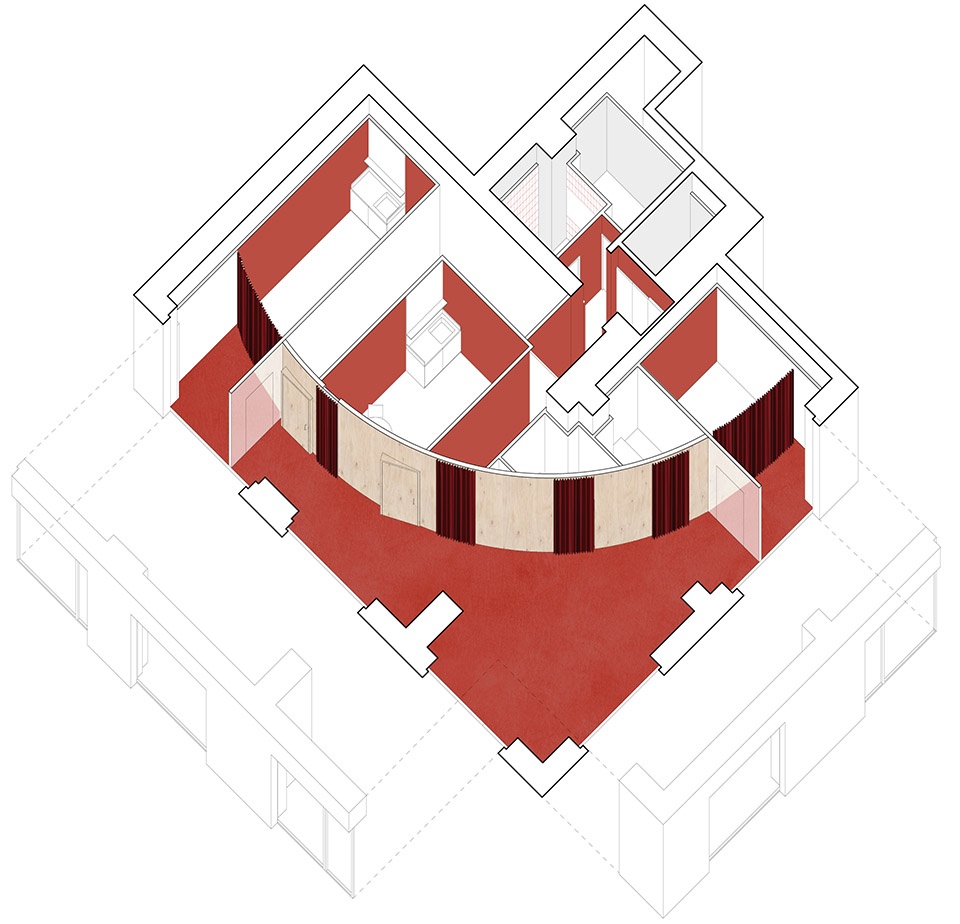
曲线本身就是Impress品牌logo的简化,设计意图将诊所以一种非常抽象的方式呈现在大众眼前。室内空间的功能没有明确的标注,红色的天花板与地面营造出戏剧性的氛围,红色作为空间的主色调同样出现在巧妙围合销售空间的门帘、墙壁挂毯,以及中密度纤维板制成的家具中。
The curve itself is the abstraction of the Impress logo. In this way, the clinic is represented towards the outside in a very abstract way, since there are no clues about the use of the rooms, and at the same time very theatrical, where red color dyes floors and ceilings, and is repeated in the curtains which subtly enclose the small spaces that function as sales points, also cladded with red carpet on the walls, and with the furniture resolved with MDF boards also colored in red.
▼室内概览,overall of the interior ©Helenio Barbetta
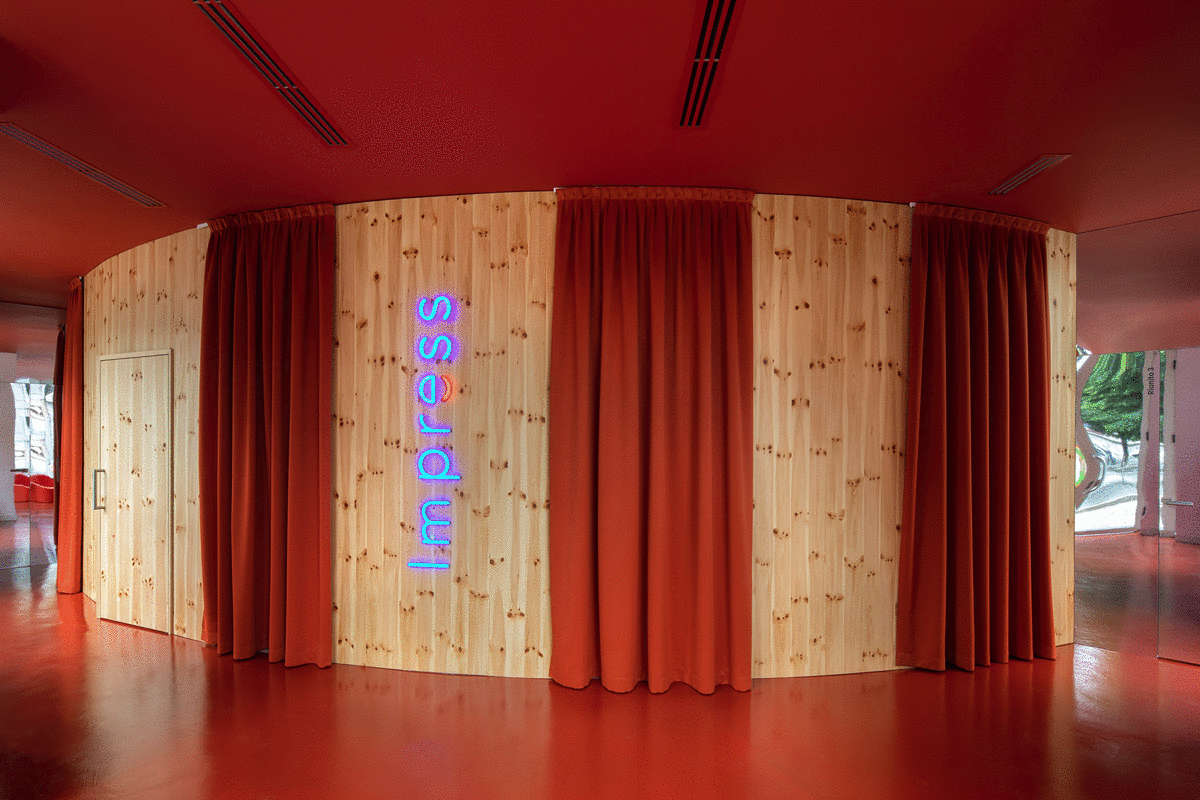
松木材质将曲线之美具象化了出来;一方面,松木为整体空间带来温暖触感;另一方面,曲线的形式也让材料变得更加精致。当人们进入每个小空间,随着曲线的弧度,空间的颜色发生变化,由红转白,反之亦然,材料与色彩的转换突出了不同氛围之间的过渡。这种视觉效果在走廊尽端的两间诊室中尤为明显,松木材质的墙壁被布艺窗帘所打断,而其曲线的形式又因柔软的布料而得到了延续,这种界面处理化解了面向街道的公共空间与诊室内部私人空间的冲突。
The curve is materialized in pine wood, giving, on the one hand, warmth to the whole, but also material refinement. When entering the cabinets, when crossing the line of the curve in plan, the colors shift, reds turn white and vice versa, highlighting the transition between different ambiences by means of the material code. This is specially outlined in the two dental boxes at both ends, where the wood curve is interrupted and continued by curtains, creating gathering spaces towards the street and treatment spaces towards the interior.
▼松木材质将曲线之美具象化了出来,The curve is materialized in pine wood ©Helenio Barbetta
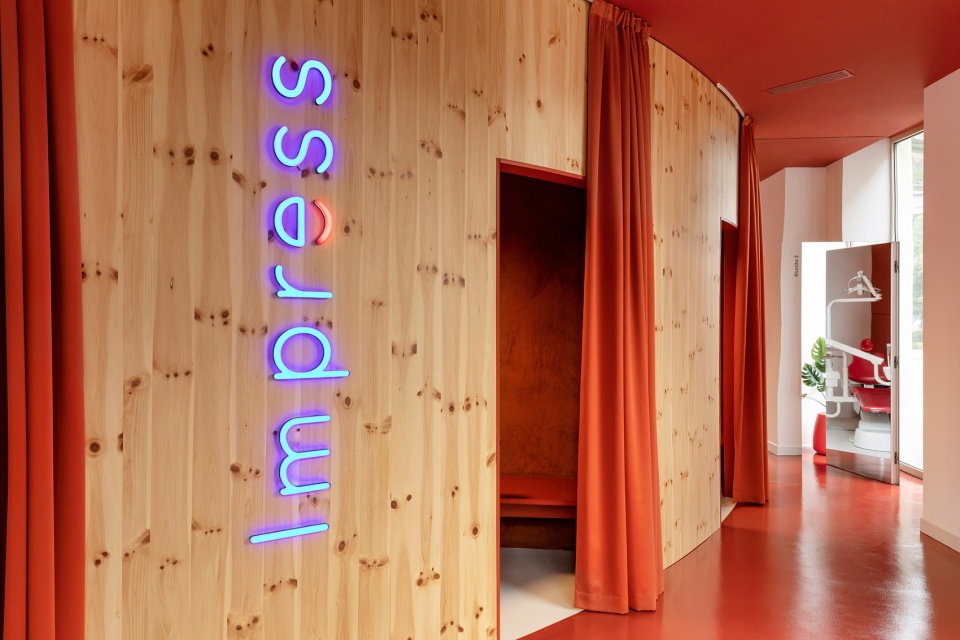
▼红色的天花板与地面营造出戏剧性的氛围,
The red ceiling and floor create a dramatic atmosphere ©Helenio Barbetta
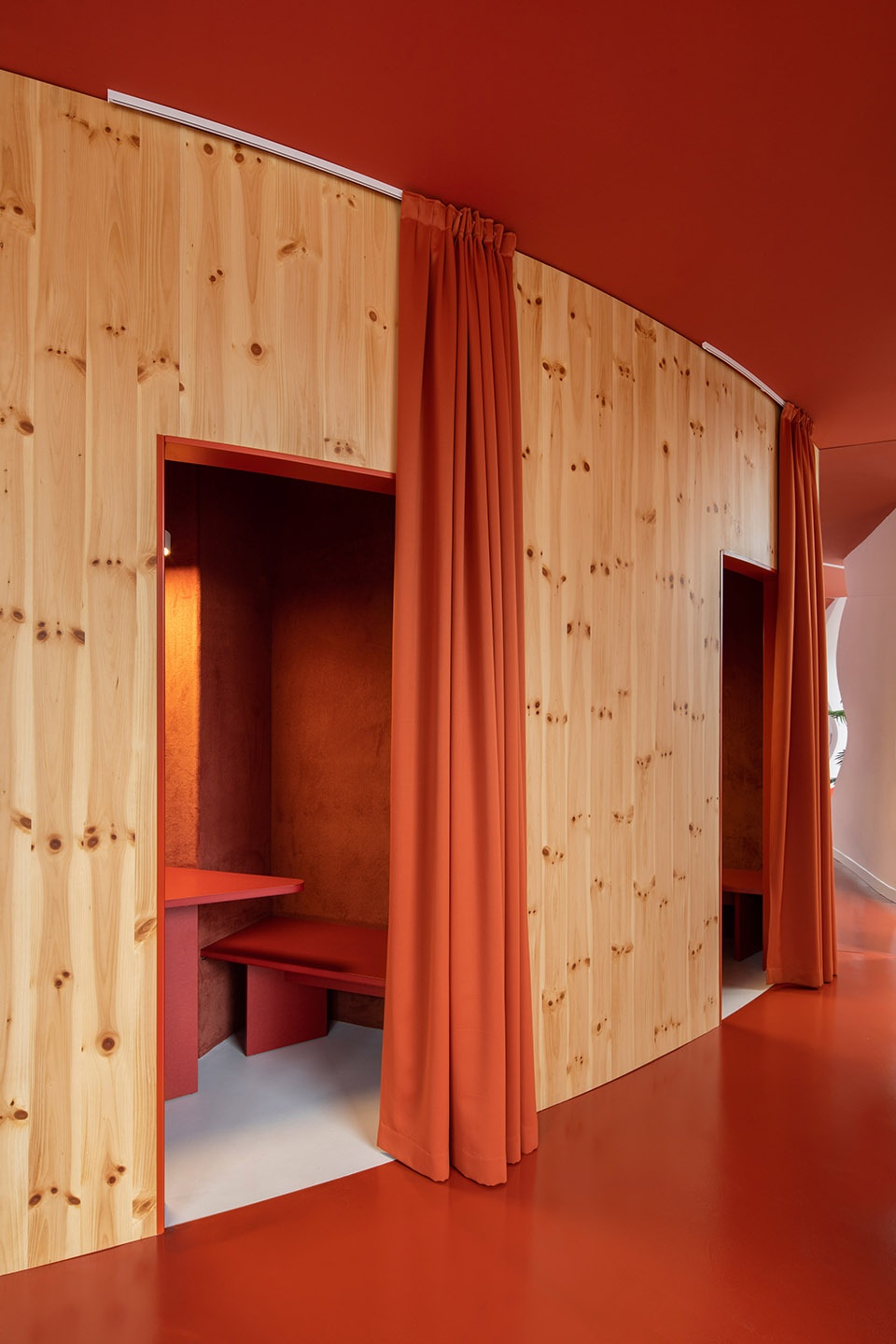
▼弧线是impress品牌logo的抽象表达,
The curve itself is the abstraction of the Impress logo ©Helenio Barbetta
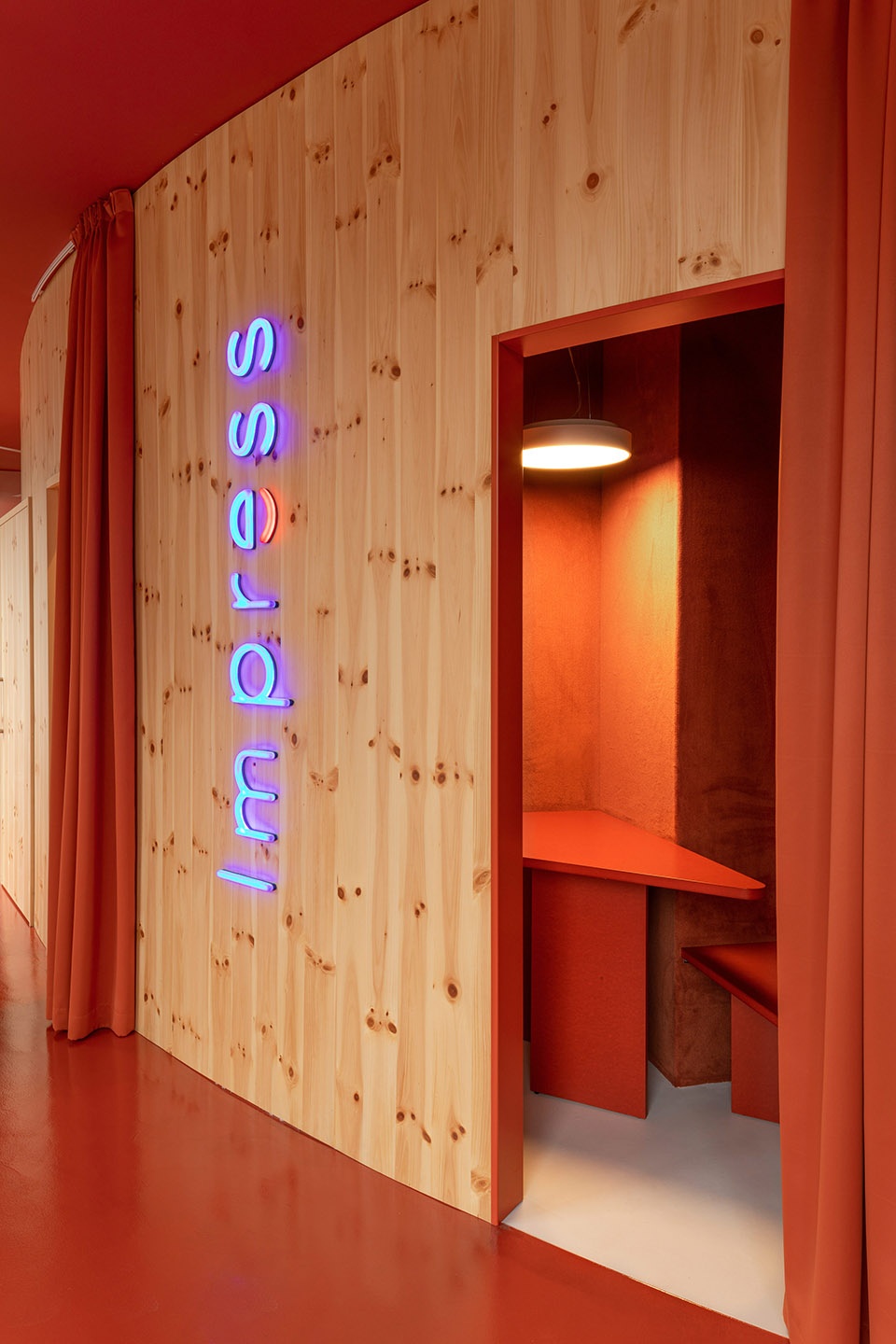
▼细部,detail ©Helenio Barbetta
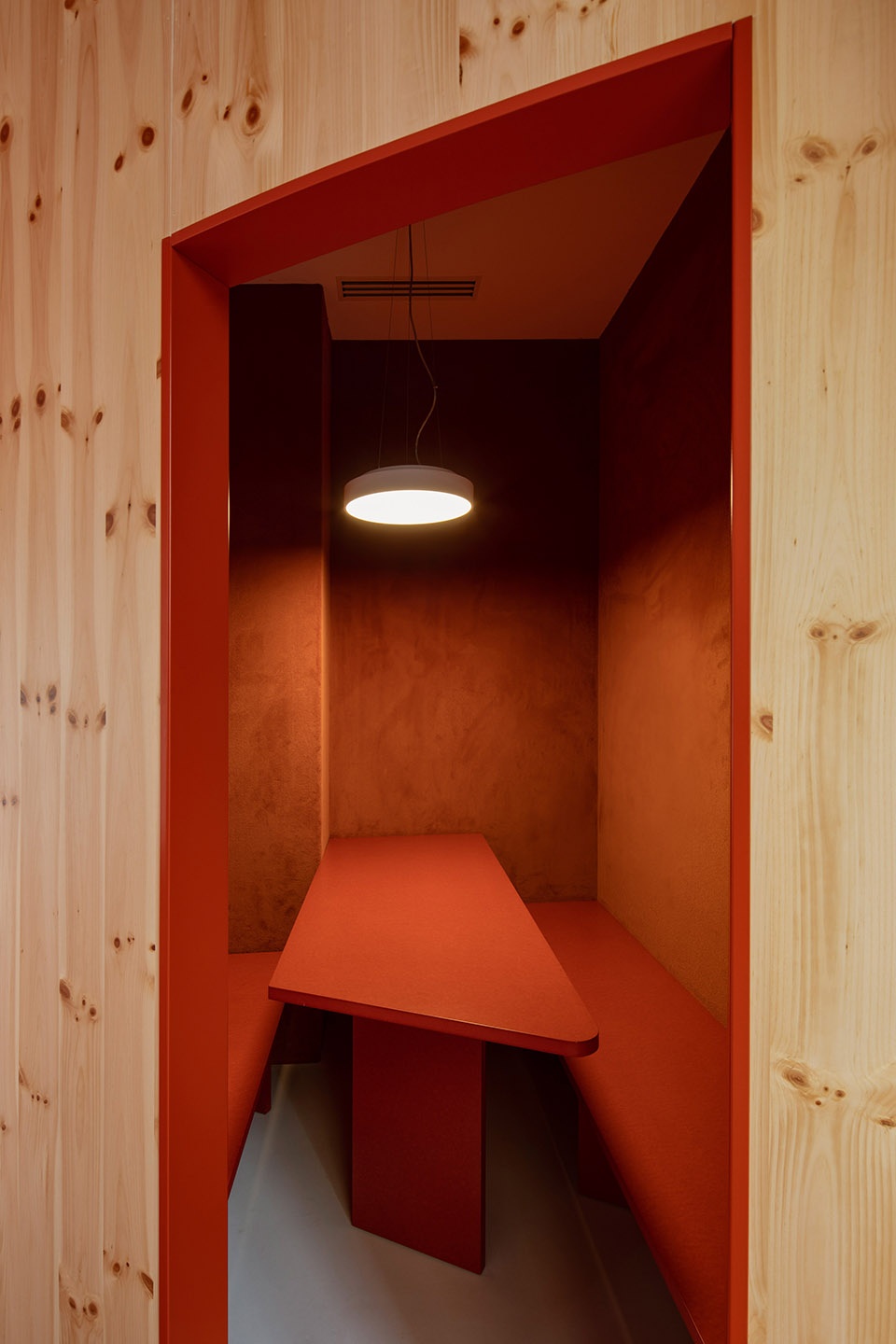
这种既具代表性又富有戏剧性的空间氛围并非无据可依,设计灵感源自米兰真主安拉大剧院。所有天花板元素都旋转了45º,呼应了街角建筑的空间肌理,门板上的镜面复制了空间,丰富了室内空间体验。大部分家具元素采用了统一的红色,牙科椅为红色或白色,所有的元素都经过了精心设计,以加强设计的概念和材料的连贯性。辅助功能空间,如更衣室、消毒室、员工休息室则被隐藏在地下空间中。
This representative and theatrical aspect not in vain refers to Teatro alla Scala in Milano, resolved in the same tones. All ceiling elements are rotated 45º, again echoing the corner position; mirrors cladd doors and duplicate the spaces, again adding complexity to the interior spatial experience; the furniture is always red; the dental chairs are red and white… all the elements have been taken care of in detail to reinforce the conceptual and material coherence of the design. The rest of the rooms, more functional, such as dressing rooms, sterilization room, staff room, are resolved in the basement.
▼镜面的设置丰富了室内空间体验,
The setting of mirror enriches the experience of interior space ©Helenio Barbetta
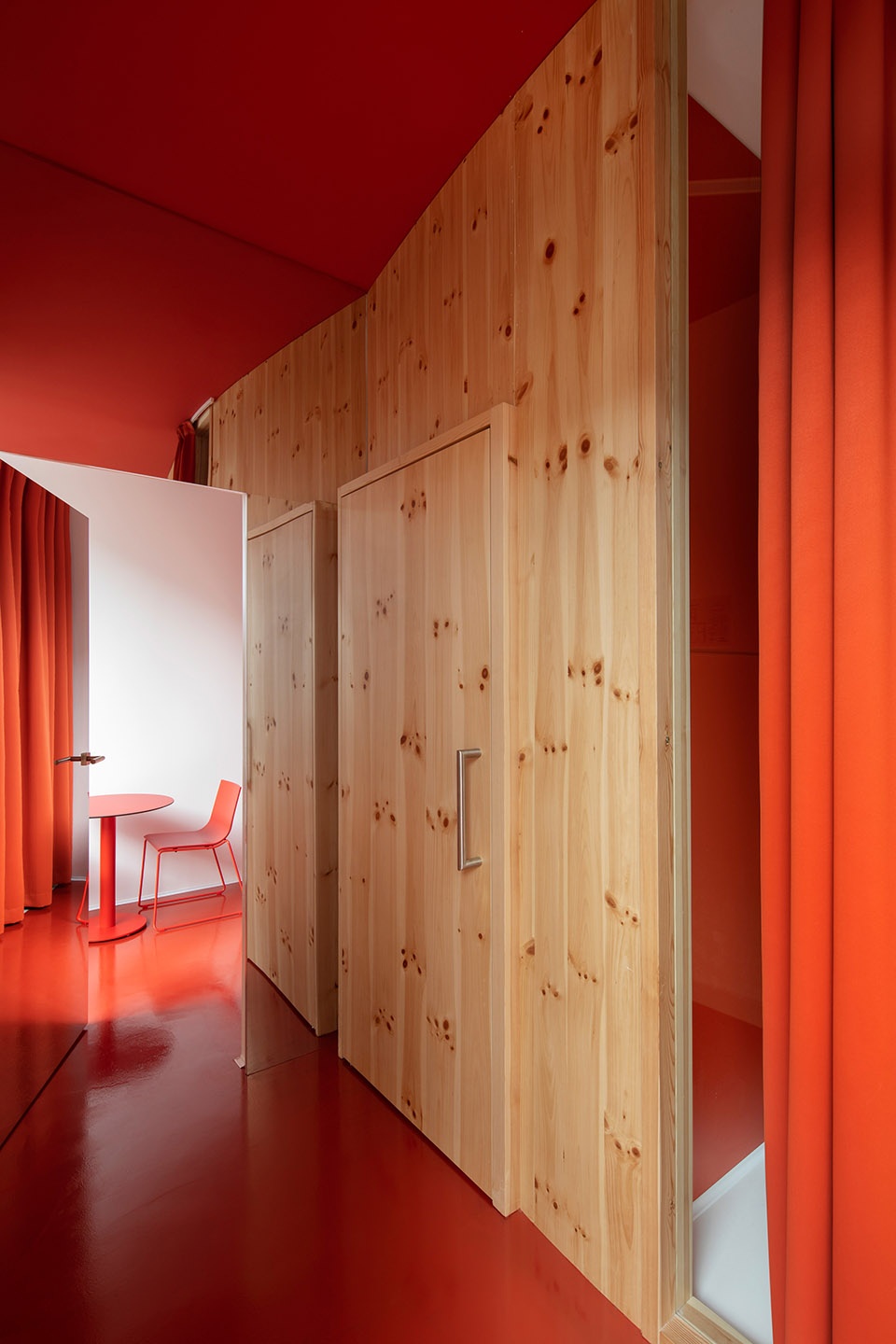
▼诊室空间内部,interior of the cabin ©Helenio Barbetta
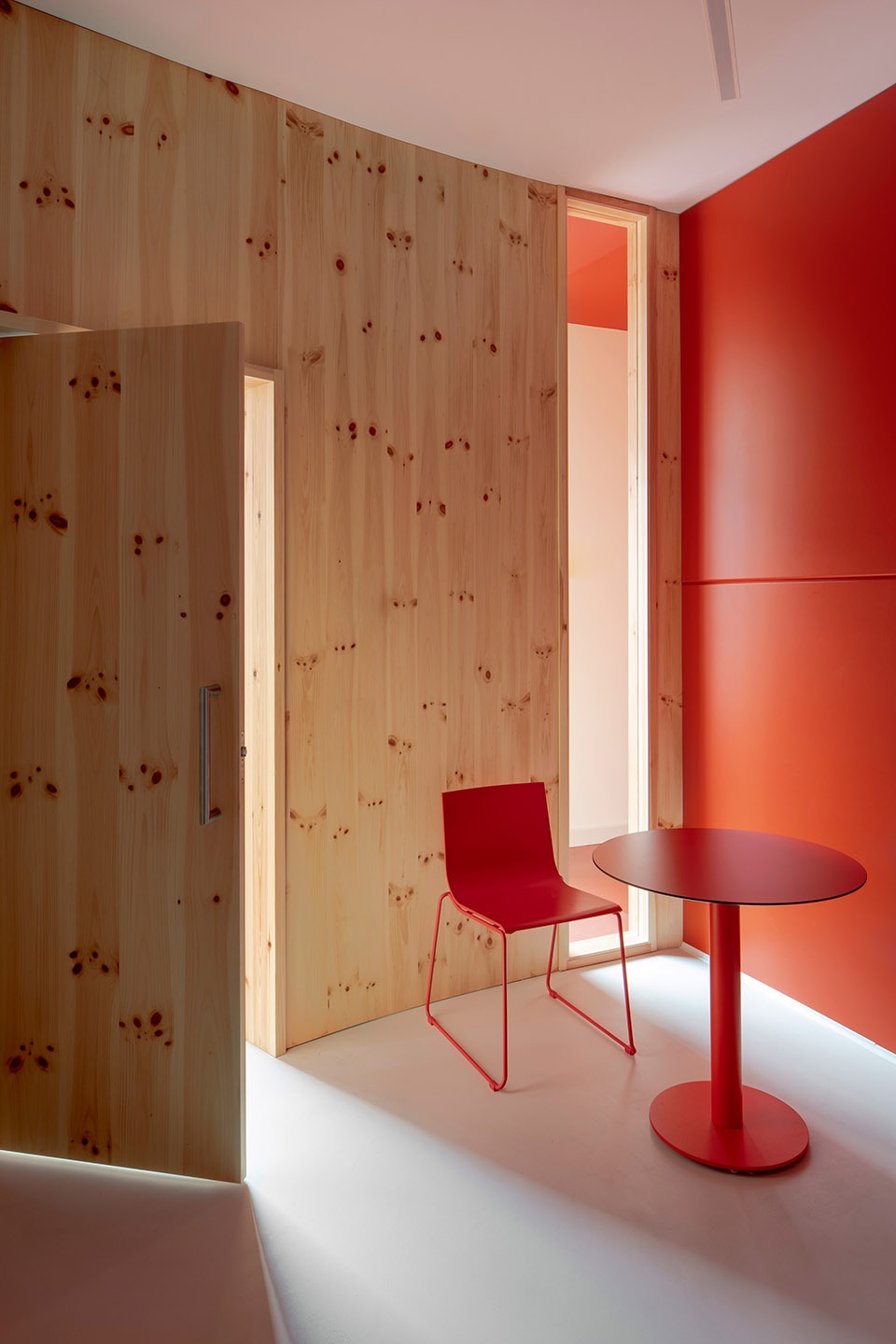
▼红色的布帘分隔了空间,Red drapes divide the space ©Helenio Barbetta
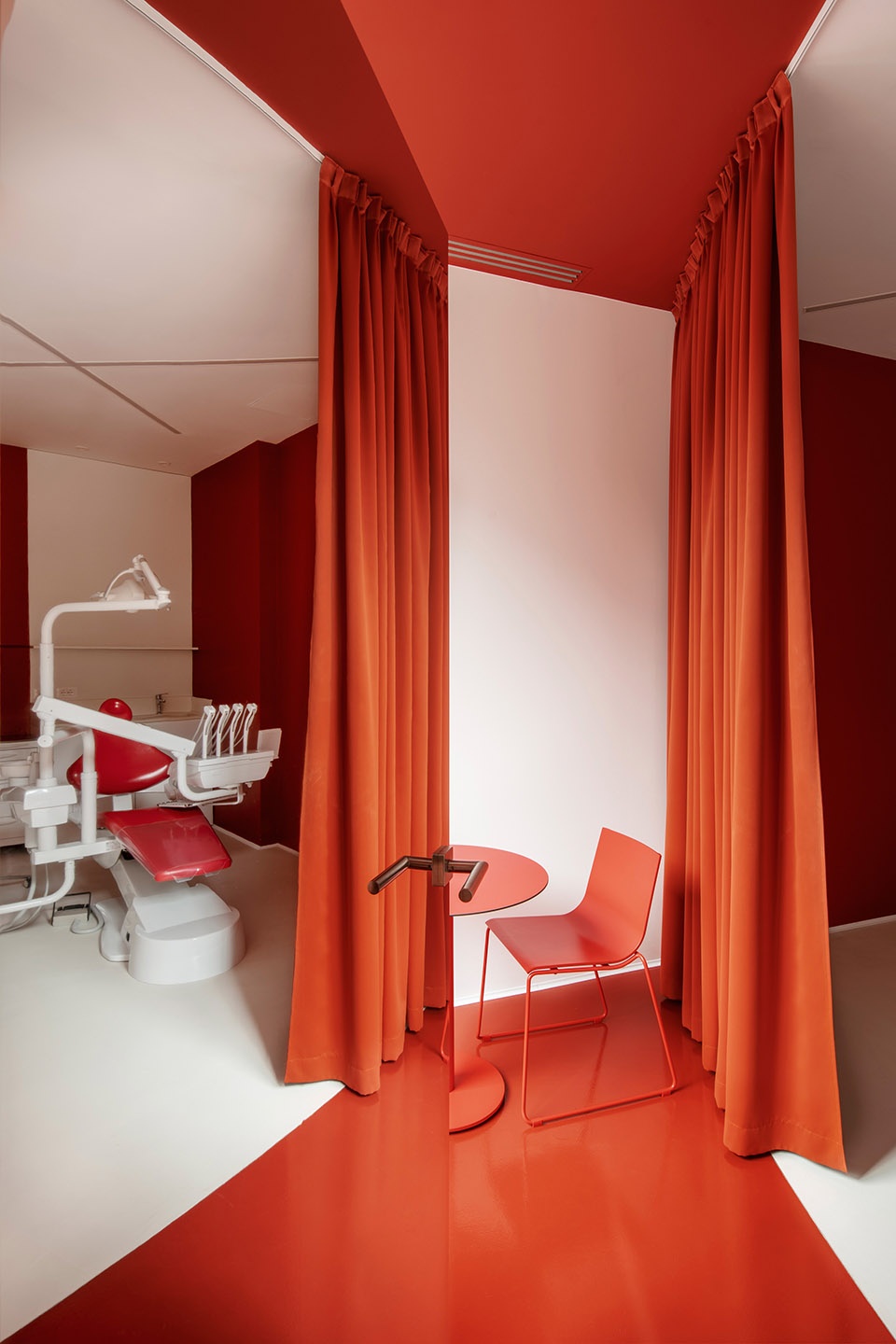
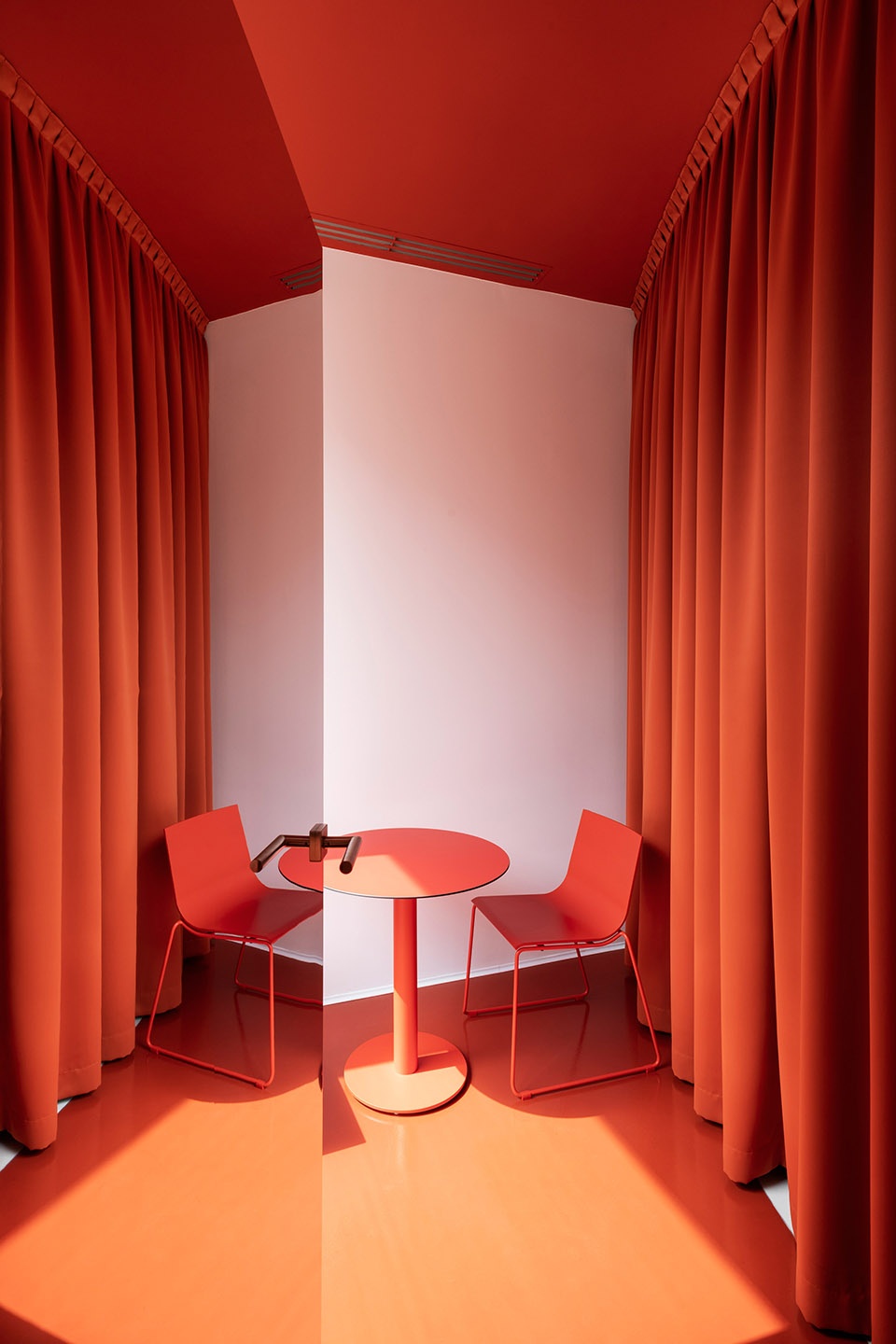
▼红色与白色为主的牙科椅,
the dental chairs are red and white ©Helenio Barbetta

▼平面图,plan ©Raúl Sánchez Architects
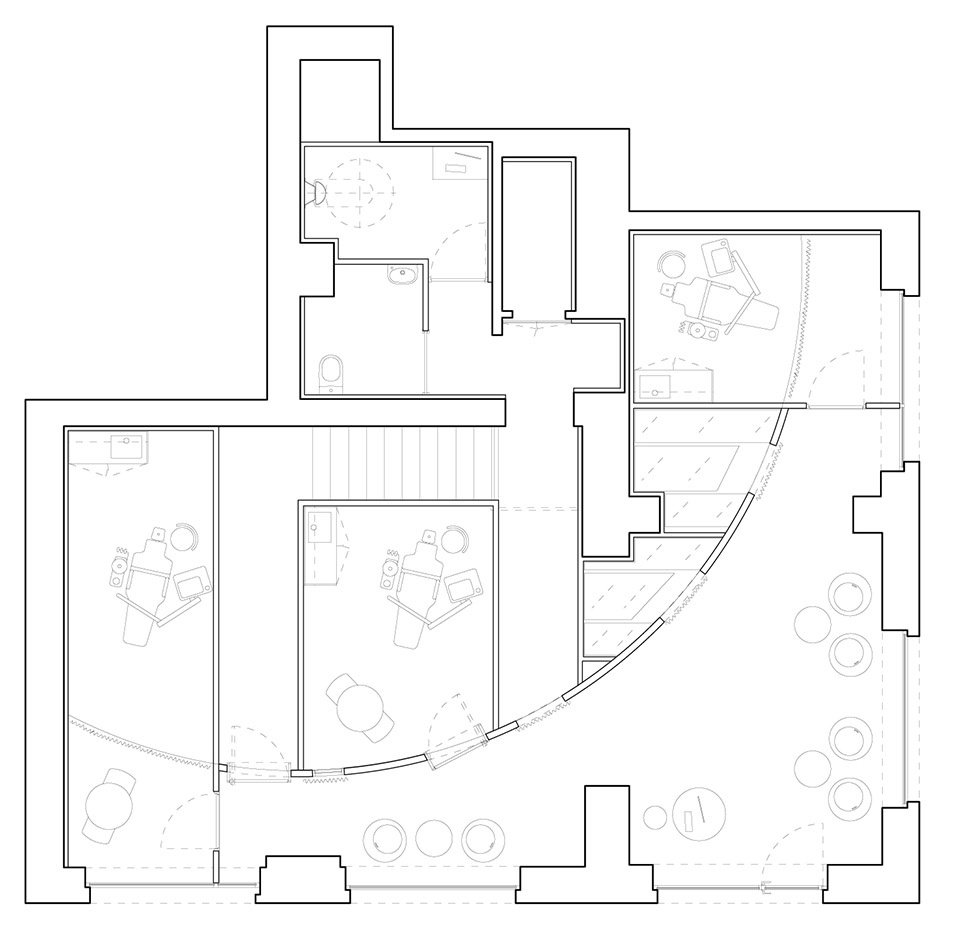
▼地下室平面图,basement plan ©Raúl Sánchez Architects
