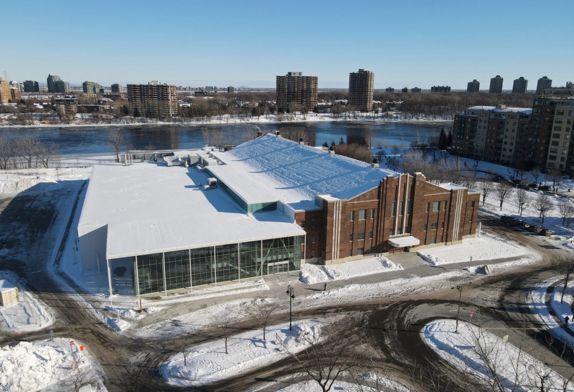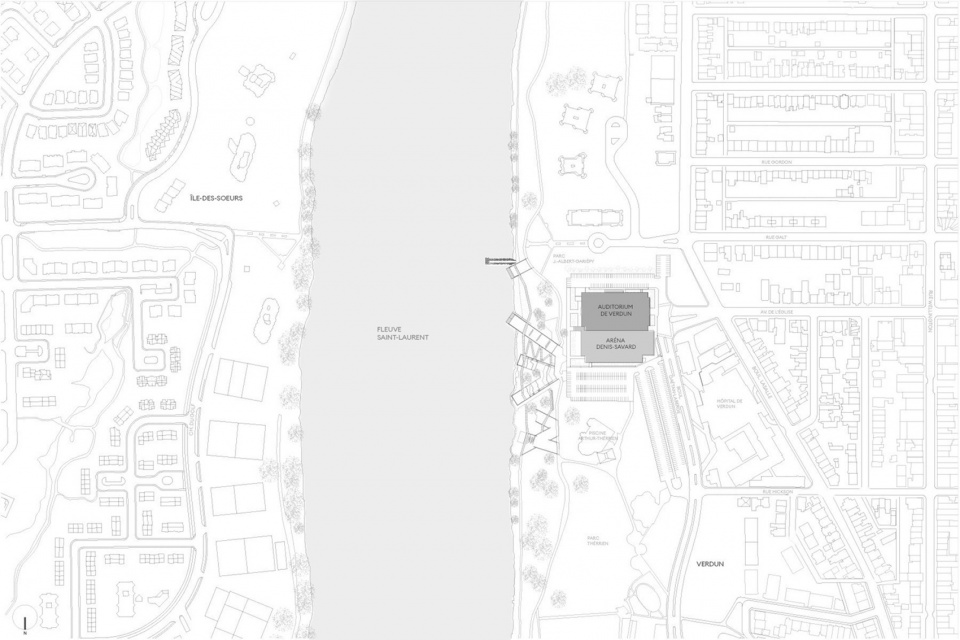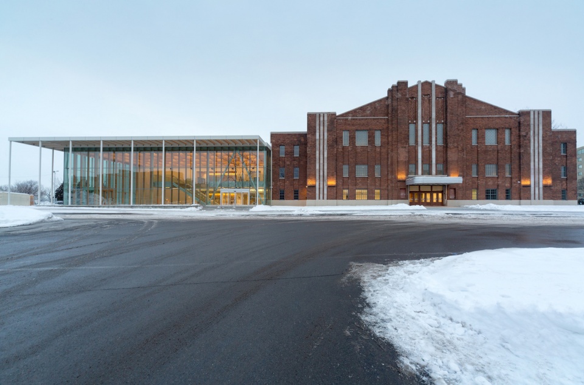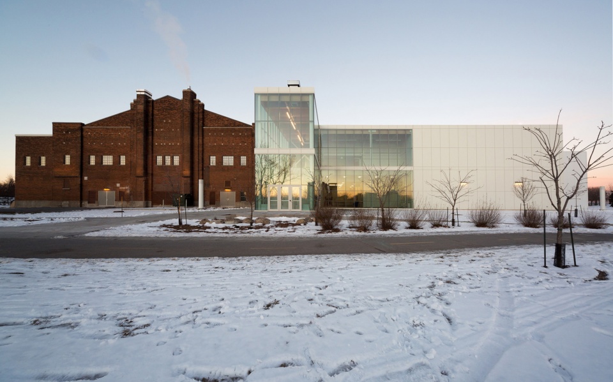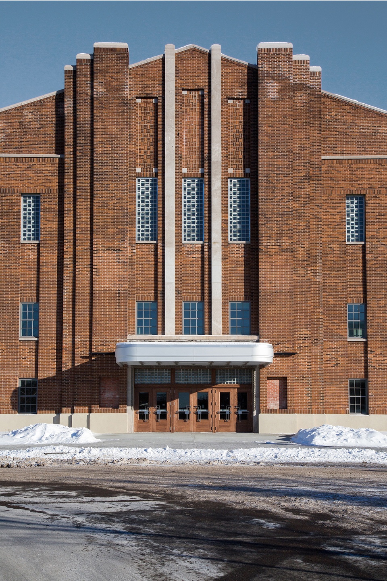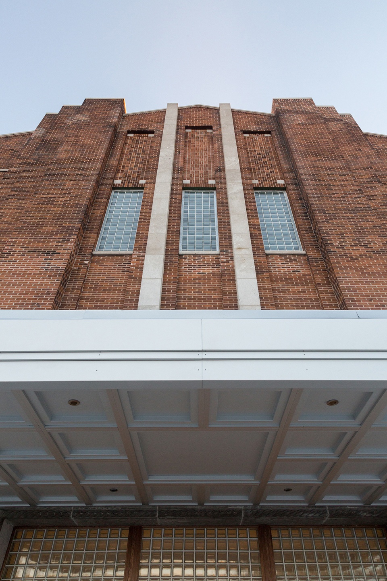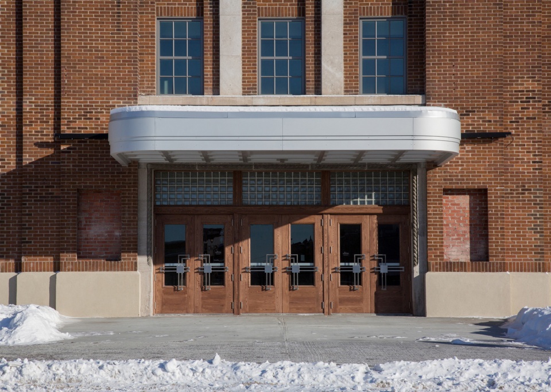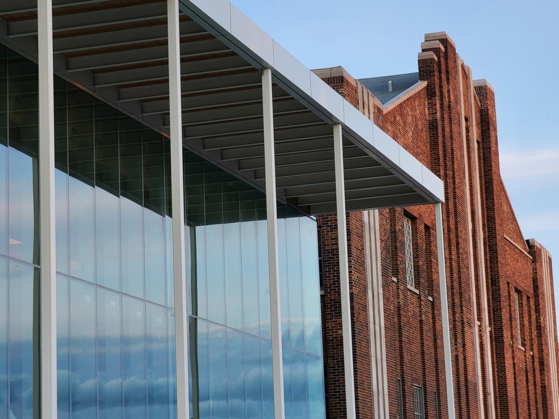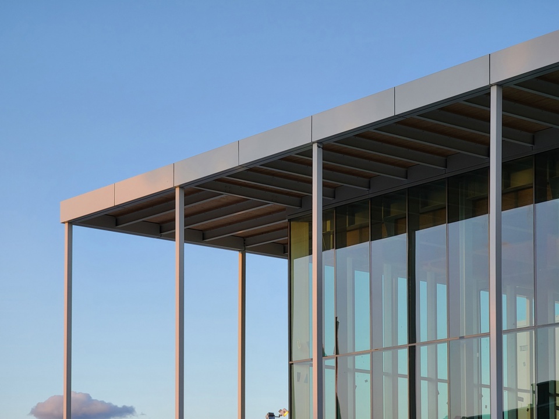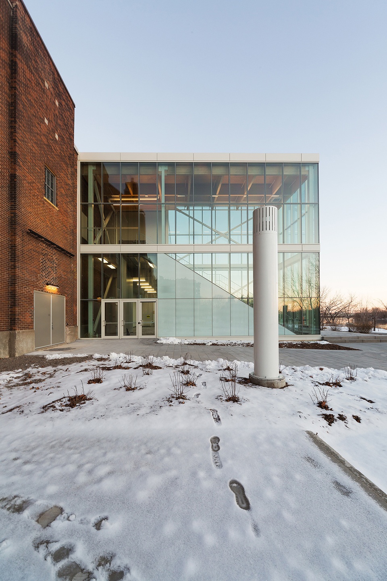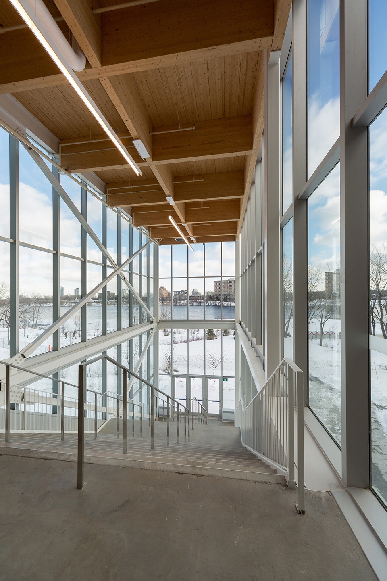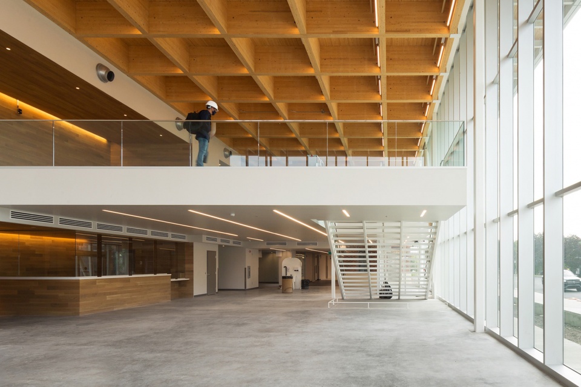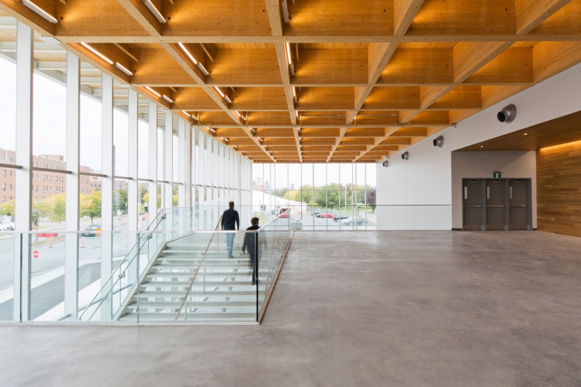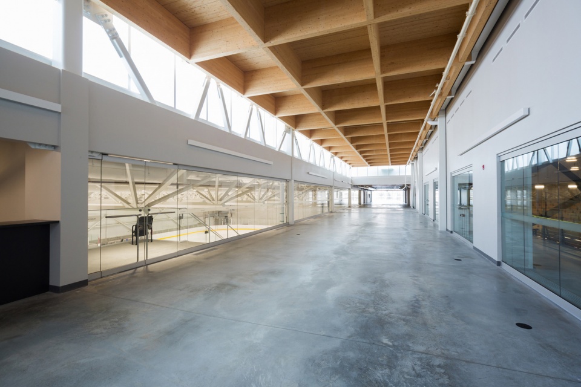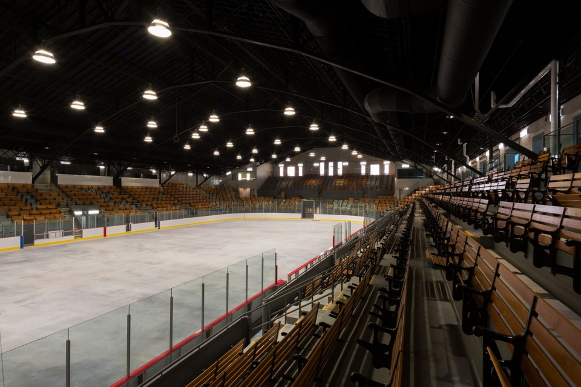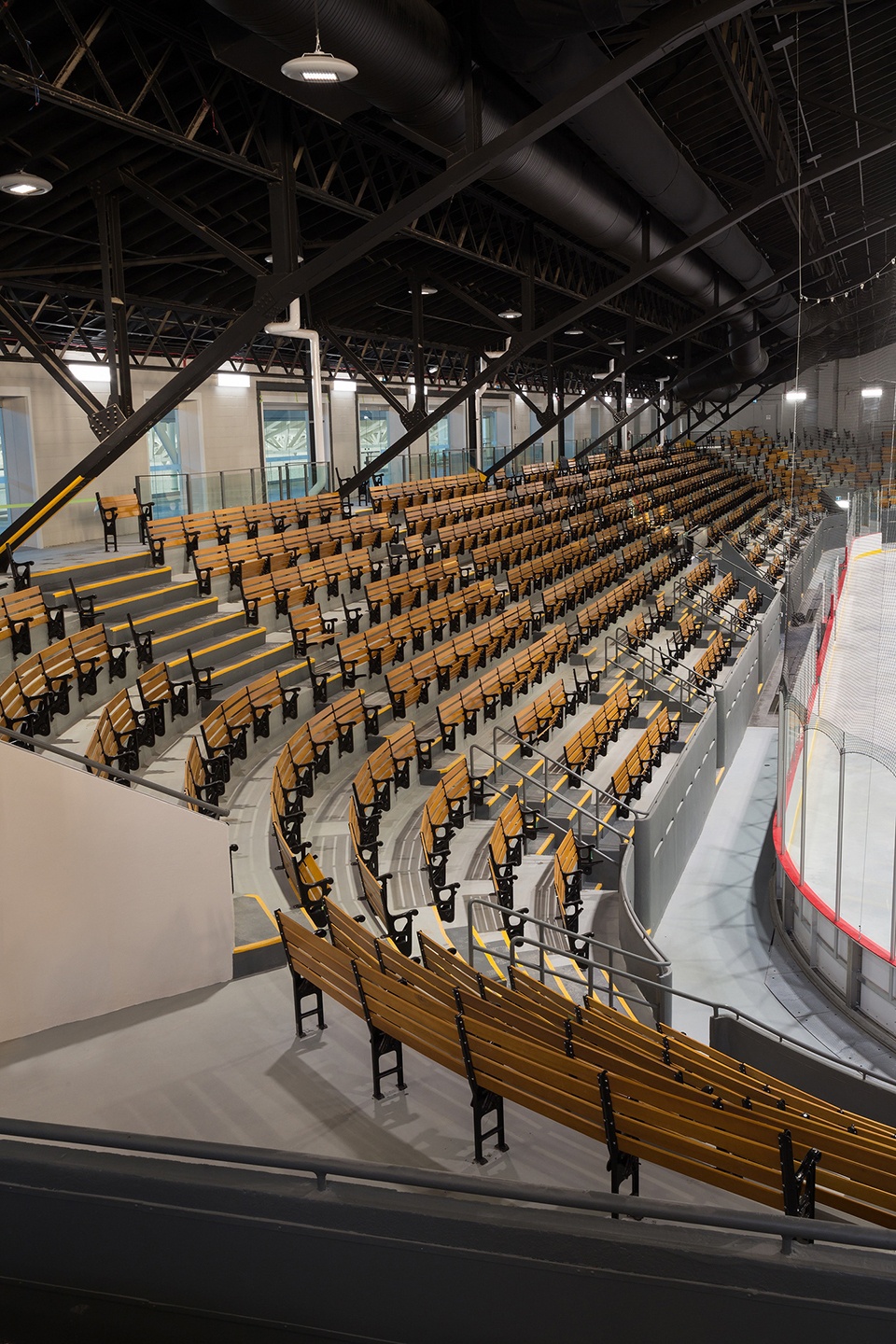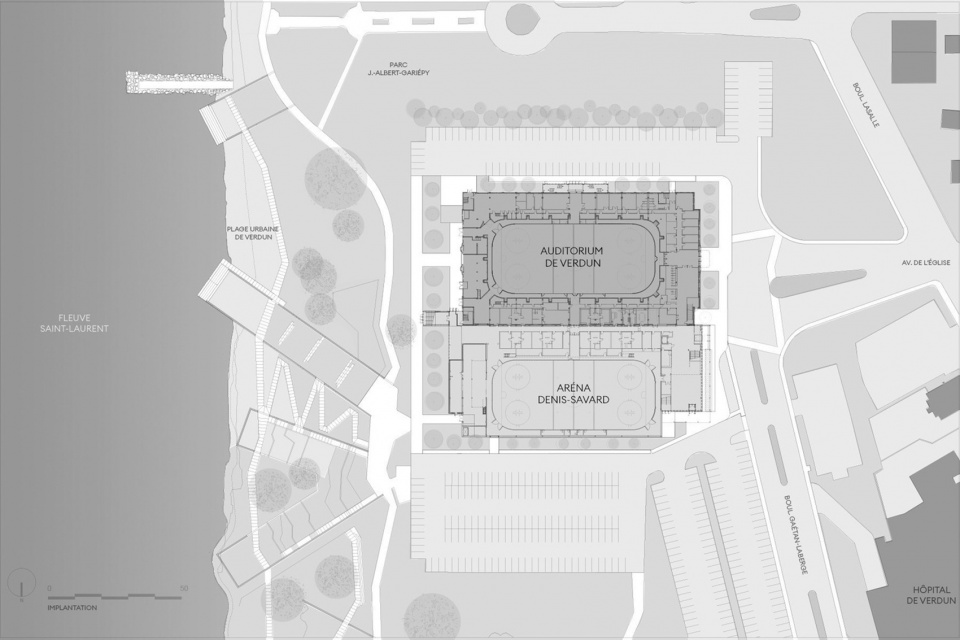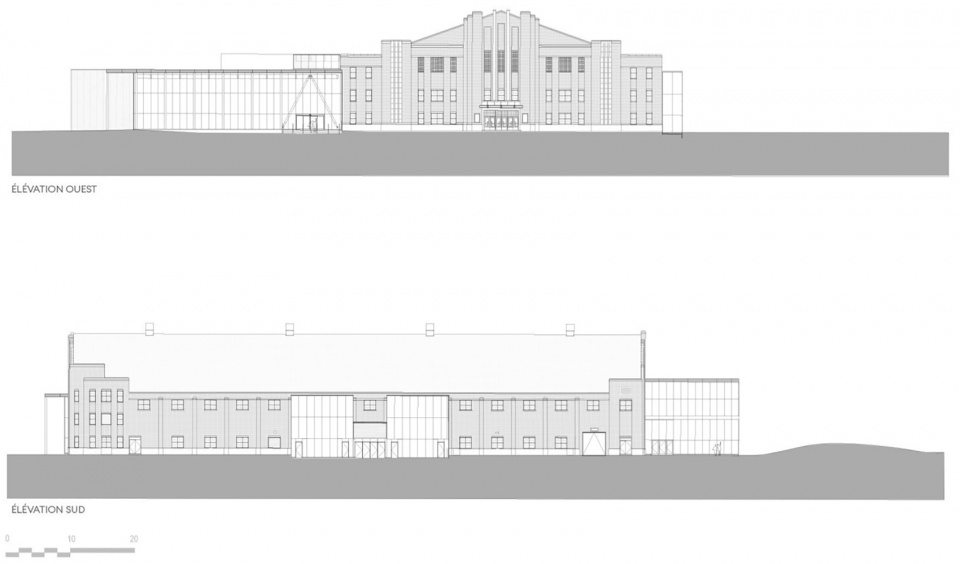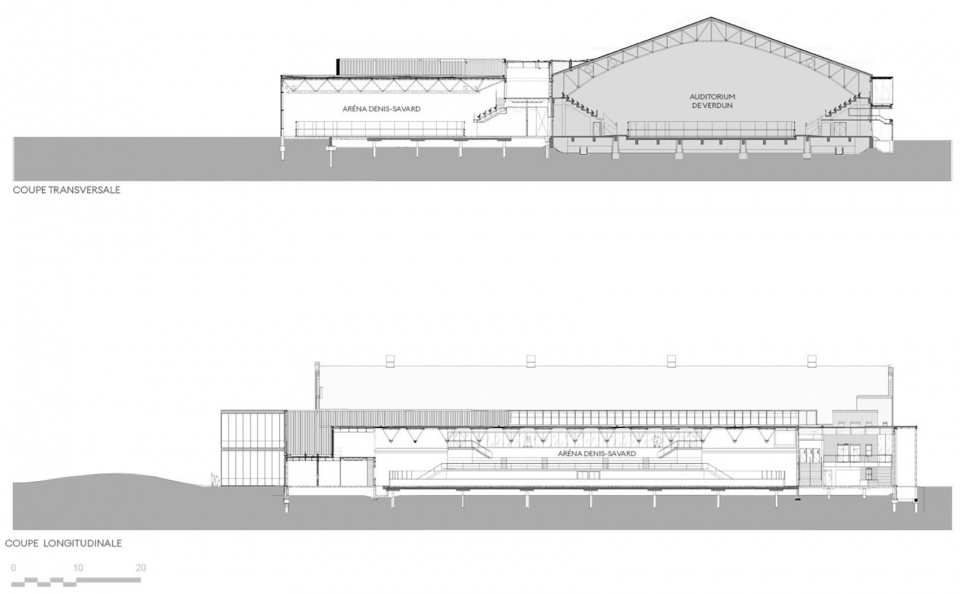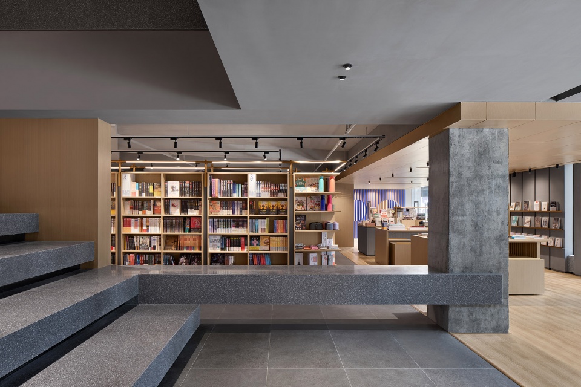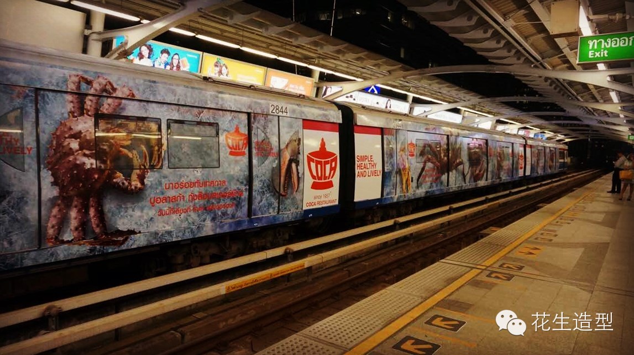

该项目对凡尔登礼堂和丹尼斯萨瓦德体育场进行改造,重建了体育场并通过拆除礼堂金属表皮提升历史建筑的品质,同时赋予二者现代化的内部空间。改造试图在古今交融的时间节点和河流城市相接的地理位置之间建立对话,两座建筑在象征双重对话的轴线处交汇,形成可以同时看到两个冰场从城市向河流延伸的门厅。项目以为综合体配备新的节能制冷系统和获得LEED金级认证为目标。通过各种策略,设计师着重减少体育场运营过程中的耗水量、提升机械效率以及建造高性能的表皮。
The major transformation of the Verdun auditorium and the Denis-Savard Arena is a project to completely rebuild the Denis-Savard arena and revalue the historic architecture of the auditorium by peeling off its metal envelope while modernizing the interior of the complex. The intervention attempts to create a dialogue both temporal where the ancient meets the modern and geographical, where the River borders the city. Thus, the meeting of the architecture takes place in an emblematic axis of this double dialogue, the foyer, from where it is possible to observe the two ice simultaneously while circulating from the city to the river. The project also aimed to equip the complex with a new energy-efficient refrigeration system as well as obtain LEED Gold certification. Among the various strategies used, we note the reduction of water consumption in the operation of the arena, the efficiency of the mechanics, and the construction of a high-performance envelope for Denis-Savard.
▼项目鸟瞰,aerial view © Steve Montpetit
概念 | Concept
礼堂位于LaSalle大道4110号,在圣劳伦斯河畔、凡尔登城市河岸的右侧,毗邻l’Église、LaSalle、Gaétan-Laberge三条主干道。河畔及区域历史中心的地理位置使礼堂成为凡尔登最重要的地标之一。它是圣劳伦斯河岸包括亚瑟·特里恩泳池、凡尔登城市海滩和尼瓦尔·圣迪济耶故居在内的众多娱乐文化设施之一,也是连同圣母教堂、凡尔登医院和凡尔登市议会等市政设施的一部分。其周围大多是住宅区,此外只有几家分散在l’Église和LaSalle大道上的商店。该地由巷道划分的矩形地块组成,因此也是凡尔登的典型区域。
▼项目区位,location © FABG
The iconic Verdun Auditorium is located at 4110 LaSalle Boulevard, on the banks of the St. Lawrence River right by the Verdun urban beach at the convergence of three significant roads in the borough: Avenue de l’Église, LaSalle, and Gaétan-Laberge boulevards. Its location on the river and in the historic center of the district makes it one of the most important landmarks of Verdun. It is one of the many recreational and cultural facilities located along the Saint-Laurent river including the Arthur-Therrien pool, Verdun urban beach, Verdun Natatorium, and the Saint-Dizier Nivard House. It is also part of the civic facilities of the former municipality including the parish complex of the church of Notre-Dame-des-Sept-Douleurs, the Verdun Hospital Center, and the current Verdun borough council. The surrounding area is mostly residential except for a few shops scattered on Avenue de l’Église and Boulevard LaSalle. It is a typical district of Verdun in that it’s composed of rectangular islets with an alley.
▼正立面,front facade © Steve Montpetit
▼背立面,back facade © Steve Montpetit
凡尔登礼堂于1939年11月28日开幕,是一座非典型建筑。它在凡尔登和蒙特利尔居民的体育和文化遗产方面拥有丰富的历史。其框架始建于20世纪初,由两砖墙、三砖墙和塔楼组成。原凡尔登礼堂极具建筑特色,是1930年代装饰艺术风格在蒙特利尔的典范。建造结束后,它在二战期间被军方征用,并于1946年用作曲棍球场和滑冰场。这里曾经是凡尔登枫叶队的主场,马里斯·李察早年在这里打球,布罗瑟德贝尔体育中心建成前,蒙特利尔加拿大人冰球队也曾在这里打球。除了马里斯·李察,丹尼斯·萨瓦德、帕特·拉丰泰内、马里奥·拉谬、克劳德·勒米厄等著名曲棍球员以及前冰球联赛主教练斯科蒂·鲍曼也曾为这里添光溢彩。
Inaugurated on November 28, 1939, the Auditorium of Verdun is an atypical building. It boasts a rich history in sports and cultural heritage of the Verdun and Montreal residents. Its frame, built in the early 20th century, is made up of adjoining duplexes and triplexes in clay brick, and more recently, housing towers. The original Verdun Auditorium has architectural qualities that make it a good Montreal example of the Art Deco style, characteristic of the 1930s. Used from the end of its construction by military authorities during the Second World War, it opened its doors for hockey and skating in 1946. It was home of the Verdun Maple Leafs, in which Maurice Richard played in his early days, as did the Montreal Canadiens before the construction of the Bell sports complex in Brossard. In addition to Maurice Richard, famous hockey players such as Denis Savard, Pat Lafontaine, Mario Lemieux, Claude Lemieux, and former coach Scotty Bowman have graced its halls.
▼砖石表皮,brick envelope © Steve Montpetit
▼入口,entrance © Steve Montpetit
▼新旧建筑相互并置,the new and old buildings are juxtaposed © Steve Montpetit
▼细部,details © Steve Montpetit
凡尔登礼堂可容纳近4000人,是举办重要政治活动(1980年和1995年公投)和摇滚演出(鲍勃·迪伦、涅槃乐队、治疗乐队、珍珠酱乐队、铁娘子乐队)的场所,给年轻时经常光顾这里的人们留下了不可磨灭的印记。多年来,礼堂立面一直覆盖金属板并附属加建的丹尼斯萨瓦德体育场。FABG事务所的任务包括拆除并重建礼堂、维护丹尼斯萨瓦德体育场,并以LEED金级认证为目标升级和替换产生有害气体的氟利昂制冷系统。FABG事务所没有破坏这座历史地标,而是提升并修复礼堂、拆除并重建丹尼斯萨瓦德体育场,在二者之间设置门厅,使其可以看见沿着新轴线、从城市向河流方向延伸的两个冰场。设计师还减少了建筑周围的沥青路面,促进J·阿尔伯特·加里佩公园和沿河生态的良好关系。
With a seating capacity of nearly 4,000, the Verdun Auditorium became a venue for important political events (the 1980 and 1995 referendums) and rock music concerts (Bob Dylan, Nirvana, The Cure, Pearl Jam, and Iron Maiden). The auditorium left an indelible mark on the citizens who frequented this emblematic place during their youth. Over the years its facade has been covered with metal siding and a second rink, the Denis-Savard arena, has been added. The mandate the FABG architects were given involved the demolition and reconstruction of the Auditorium, preservation of the Denis-Savard arena, and a complete upgrade and replacement of the Freon refrigeration system, an environmentally harmful gas while aiming for LEED Gold certification. Rather than destroy the historic landmark, FABG architects proposed the enhancement and restoration of the auditorium and the demolition & reconstruction of the Denis-Savard arena by arranging between the two a foyer from which it is possible to observe the two rinks from the city towards the river along the axis of a new urban beach. The asphalt surfaces around the building were reduced to promote a better relationship with Parc J.-Albert-Gariépy and the ecosystem along the river.
▼礼堂和体育场间的门厅 © Steve Montpetit
the foyer between the auditorium and the arena
▼从门厅望向河岸 © Steve Montpetit
view to the river from the foyer
公共空间采用交错层压木材屋顶,这种材料具有良好的碳封存性能,并且可以形成简洁有力的建筑语言,有利于空间的塑造。此外,设计师还通过修复砖石立面和木制长凳,并结合钢木混合结构的屋顶,维持了礼堂原有的内部空间特征。
The public spaces feature a cross-laminated timber roof chosen as much for its contribution to carbon sequestration as for its contribution to the definition of a simple and robust architectural language for these spaces. Particular care has been taken to restore and maintain the character of the interior spaces of the auditorium. This was accomplished by restoration of the original masonry facade and of the wooden benches, which are complemented by the mixed structure (wood and steel) of the roof.
▼交错层压木材屋顶,the cross-laminated timber roof © Steve Montpetit
▼紧邻冰球场的宽阔走廊,wide corridor next to the hockey rink © Steve Montpetit
凡尔登礼堂将持续在蒙特利尔公共空间中扮演重要角色,现在涵盖了大厅、公共空间、会议室等3181㎡的空间,统一两个场馆并再次确定了其在体育和会议等方面多功能的使命。
Verdun Auditorium will continue to play an important role in Montreal’s public spaces; now including 3,181 square meters of additional halls, public spaces, meeting rooms, etc., which unify the two arenas and reaffirm its sports, convention, and multifunctional vocation.
▼冰球场内部,inside view © Steve Montpetit
▼看台,grandstand © Steve Montpetit
▼平面图,plan © FABG
▼立面图,elevations © FABG
▼剖面图,sections © FABG
Project name: Verdun Auditorium
Location: 4110, Lasalle boulevard, Verdun, Qc
Commissioning date: October 2020
Customer name: City of Montreal, Verdun borough
Name of the architect: Les architectes FABG
Persons involved in the design and implementation :
– André Lavoie, senior architect (project manager)
– Éric Gauthier, senior architect (designer)
– Anna Kreplak, archictect
– Dominique Potvin, bac. arch.
– Vincent Désy, architect
– Simon Gaudet-Lavallée, technician
Contractor: Groupe Axino inc.
Engineering: Tetratech
Photo credits: Steve Montpetit








