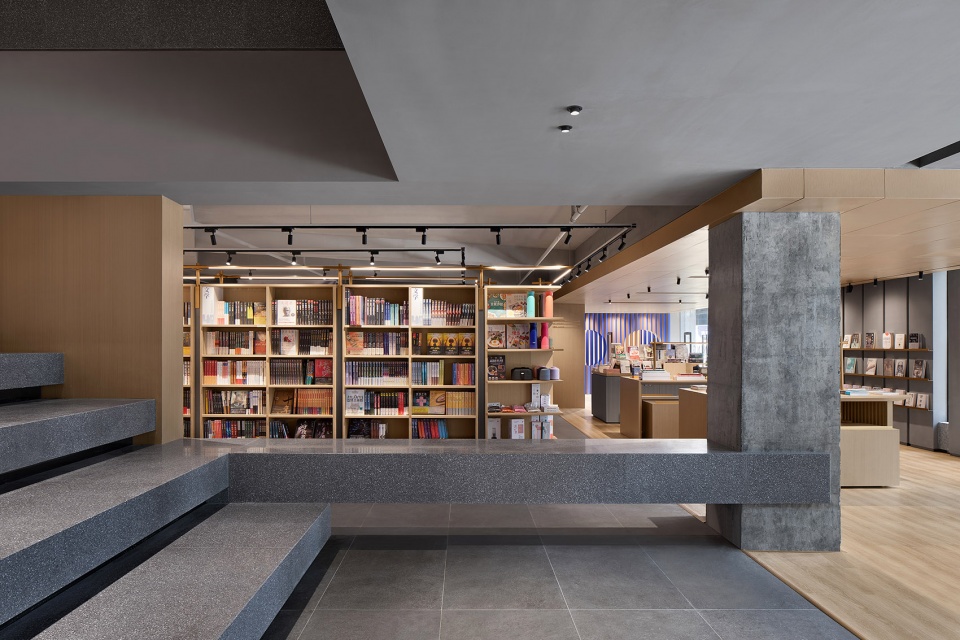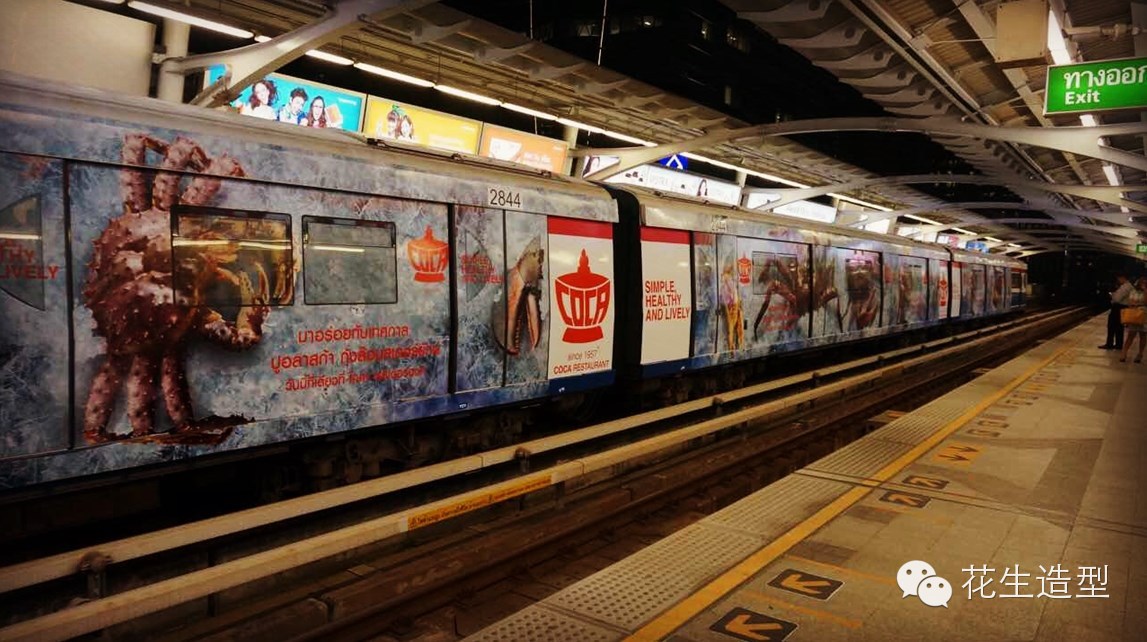

该项目由Francesc Rifé Studio事务所设计,是Caixa银行在巴塞罗那的新办公总部,代表了金融中心的前沿概念。它坐落在1960年代的包豪斯风格建筑中,在混合空间中汇集了银行的不同部门。
Designed by award-winning studio Francesc Rifé, CaixaBank’s new All in One flagship offices in Barcelona represent a cutting-edge concept for the financial centre. Housed in a 1960s Bauhaus-style building, it brings together the bank’s different business groups in one hybrid space.
▼项目外观,external view of the project © David Zarzoso
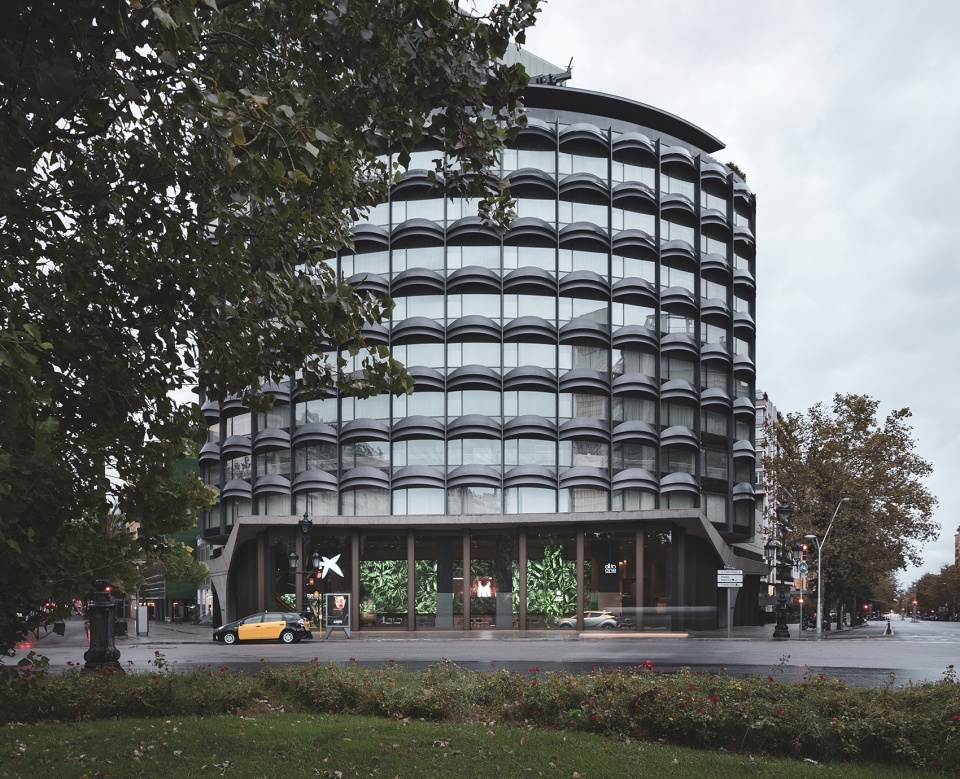
项目共有三层,包括设有礼堂的地下室、设有咖啡厅和休息室的一层接待区以及上层不同的银行部门。其内部空间引人注目,以起伏的墙壁和开放的布局为特点,统一使用胡桃木板、黄铜装饰和纹理砖等普通材料。所有楼层均设置巨型LED屏幕,提供了显示田园景色的窗口。
All in One occupies three levels, including a basement with an auditorium, a hospitality area on the ground floor featuring a café and lounge, and banking divisions on the floor above. The striking space, marked by undulating walls and open layouts, is unified throughout by common materials such as walnut slats, brass accents, and textural tile. Large LED screens projecting landscape imagery on all floors provide a bucolic window to the outdoors.
▼巨型LED屏幕,large LED screen © David Zarzoso
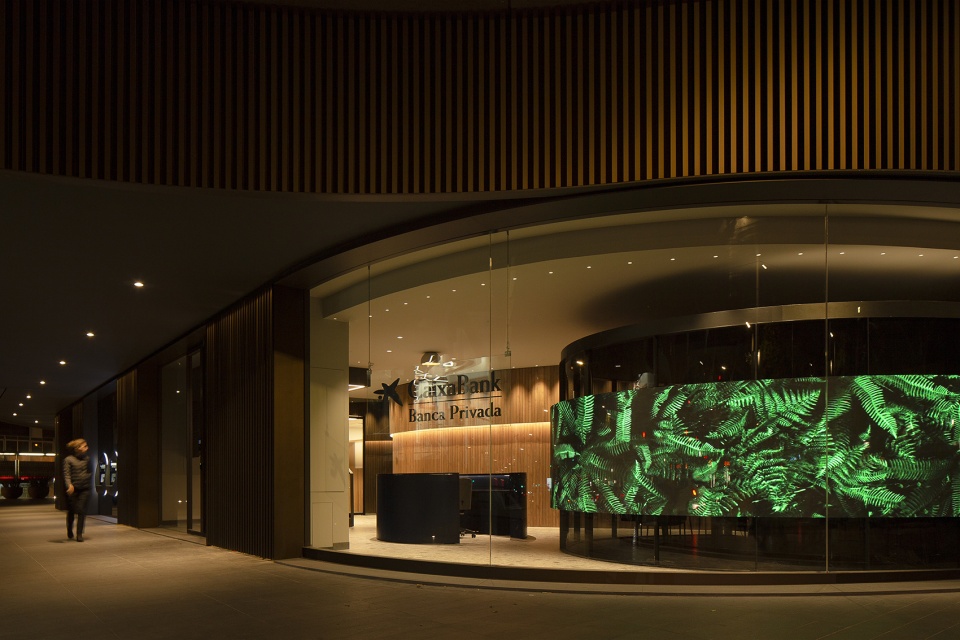
设计团队选用Vibia品牌的吸顶灯搭配办公空间的木结构,它们由意大利设计师Ramos和Bassols设计,灵感来自大自然,有纹理的橡木包裹在倒置的碗形铝制灯罩内部,既质朴又精致。橡木内部散发出温暖的光芒,突显于周围的白色灯光,光滑的铝制灯罩则使工作区域的光线均匀分布。
Nodding to the office’s wooden construction elements, the studio chose Vibia’s Duo lamps for illumination. The ceiling lights by Ramos & Bassols are inspired by nature and feature a veined oak interior in an organic, inverted bowl silhouette. Wrapped in a sleek aluminum shell, the material mix is both earthy and refined. The wood interior casts a warm glow that draws the eye amid a field of white lights, while its sleek aluminum shell offers an even distribution of light upon the workspace.
▼显示屏上不同的风景,screen with different scenery © David Zarzoso
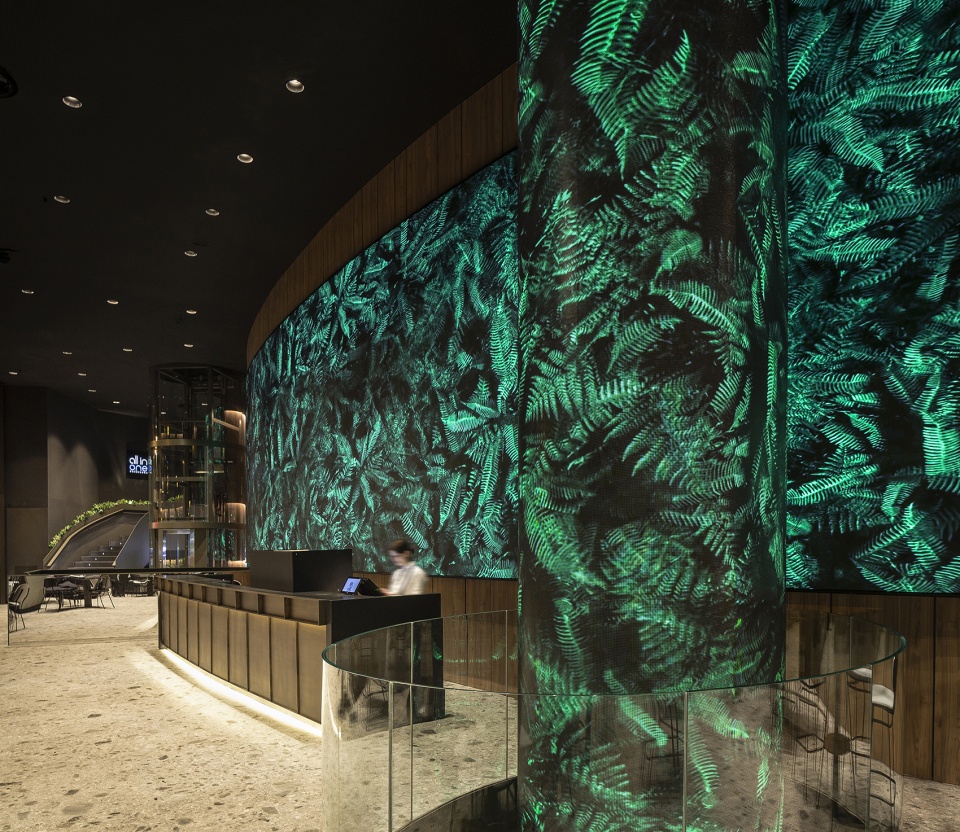
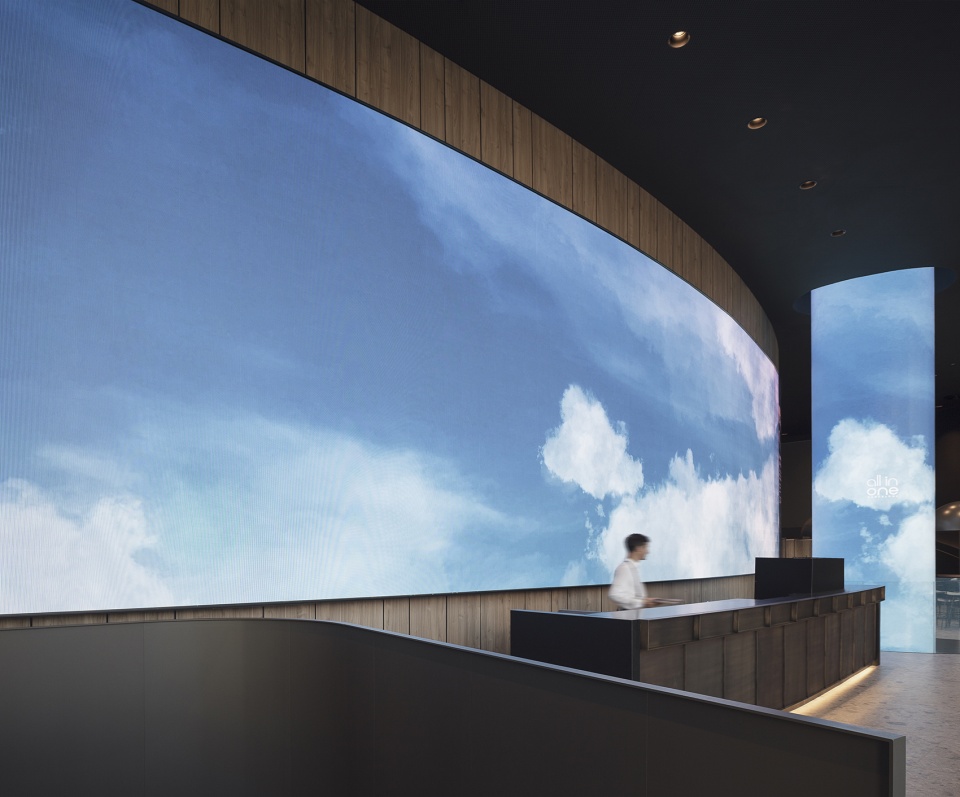
▼楼梯,staircase © David Zarzoso
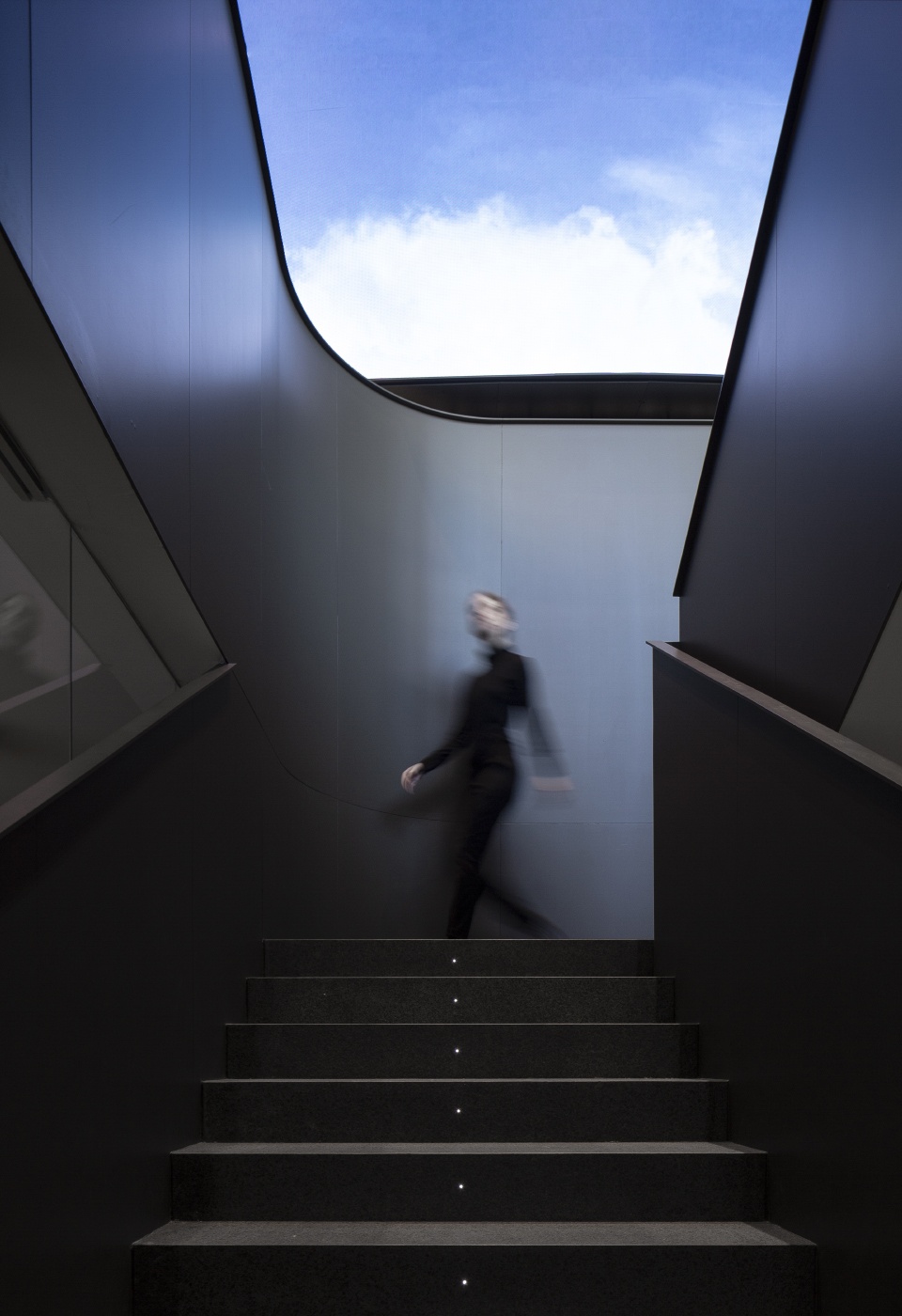
接待台上方悬挂了三盏吸顶灯,使其成为开阔空间的焦点,以舒适高端的氛围迎接访客。在休息区,一盏吸顶灯照亮了半围合的隔间。地下室的走廊也设置了一系列吸顶灯,其圆形轮廓与走廊的弧线相呼应,与周围胡桃木墙壁的直线元素形成对比。
Above the reception desk hangs a trio of Duos. They create a focal point in the open area and welcome visitors with a soothing, sophisticated sensibility.In the lounge area a single Duo brightens a semi-enclosed cubicle.A series of Duos are also placed along a walkway in the basement. Their circular silhouette echoes the arc of the hallway, offering an undulating counterpoint to the rectilinear geometry of the walnut walls around them.
▼接待区域,hospitality area © David Zarzoso
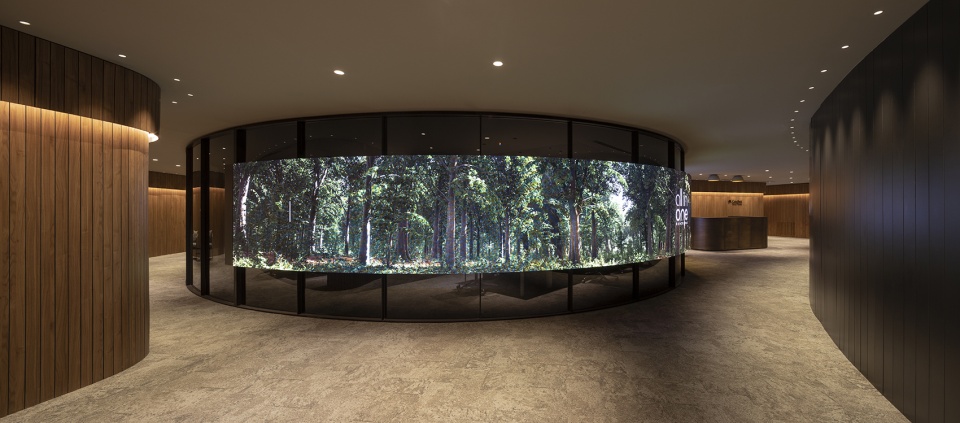
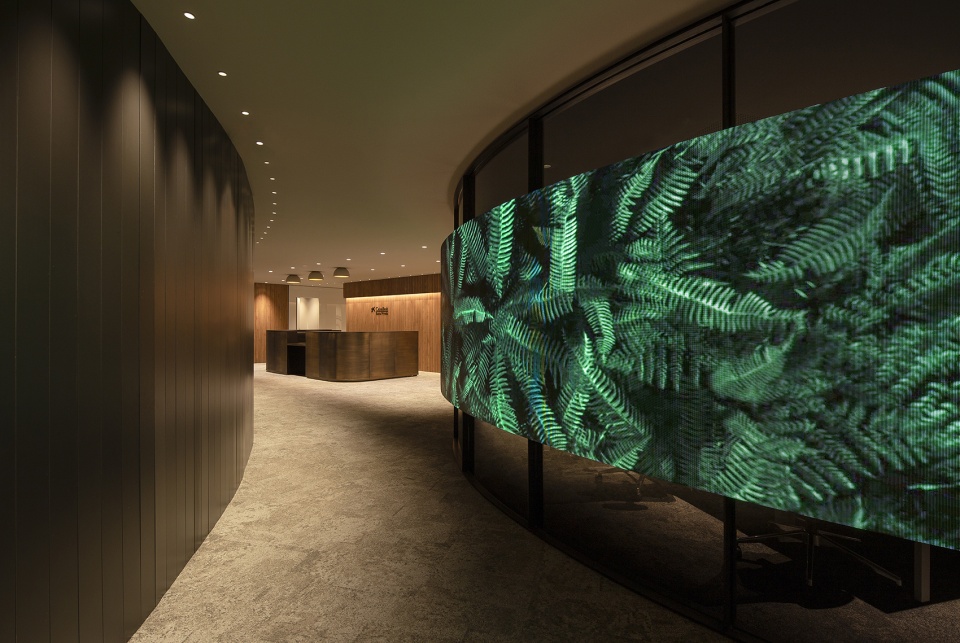
▼接待台上方悬挂了三盏吸顶灯,above the reception desk hangs a trio of Duos © David Zarzoso
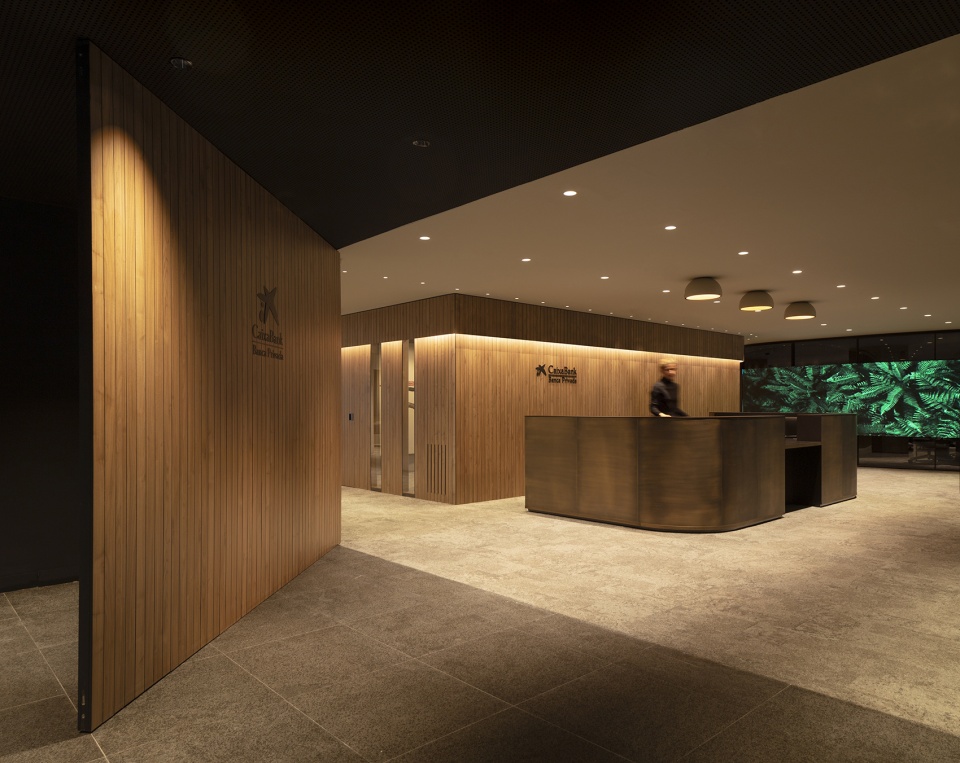
▼休息区,一盏吸顶灯照亮了半围合的隔间,in the lounge area a single Duo brightens a semi-enclosed cubicle © David Zarzoso
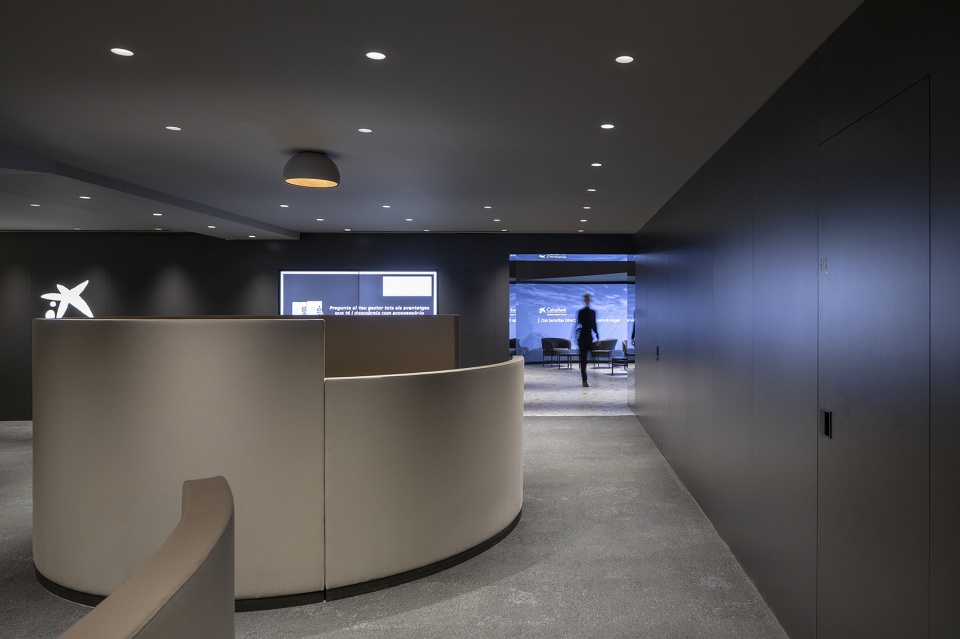
▼吸顶灯圆形轮廓与走廊的弧线相呼应 © David Zarzoso
circular silhouette of Dous echoes the rectilinear geometry of the walnut walls
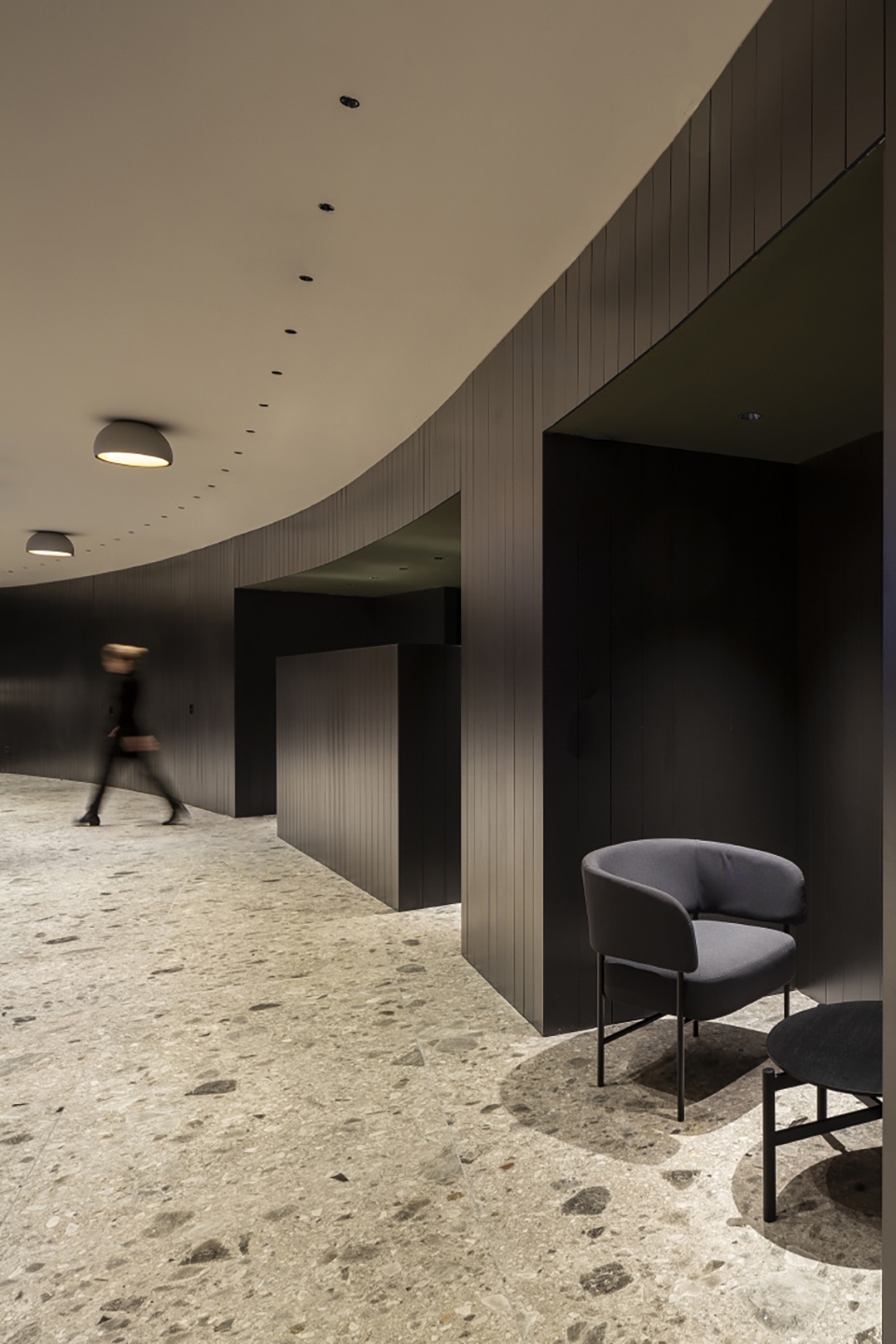
吸顶灯与建筑融为一体,如同天窗一样将室内照亮,补充了有限的自然照明。
Affixed to the ceiling, Duo integrates into the architecture like a skylight channeling brightness from the outside, an ideal complement for the setting with its limited natural light.
▼细部,details © David Zarzoso
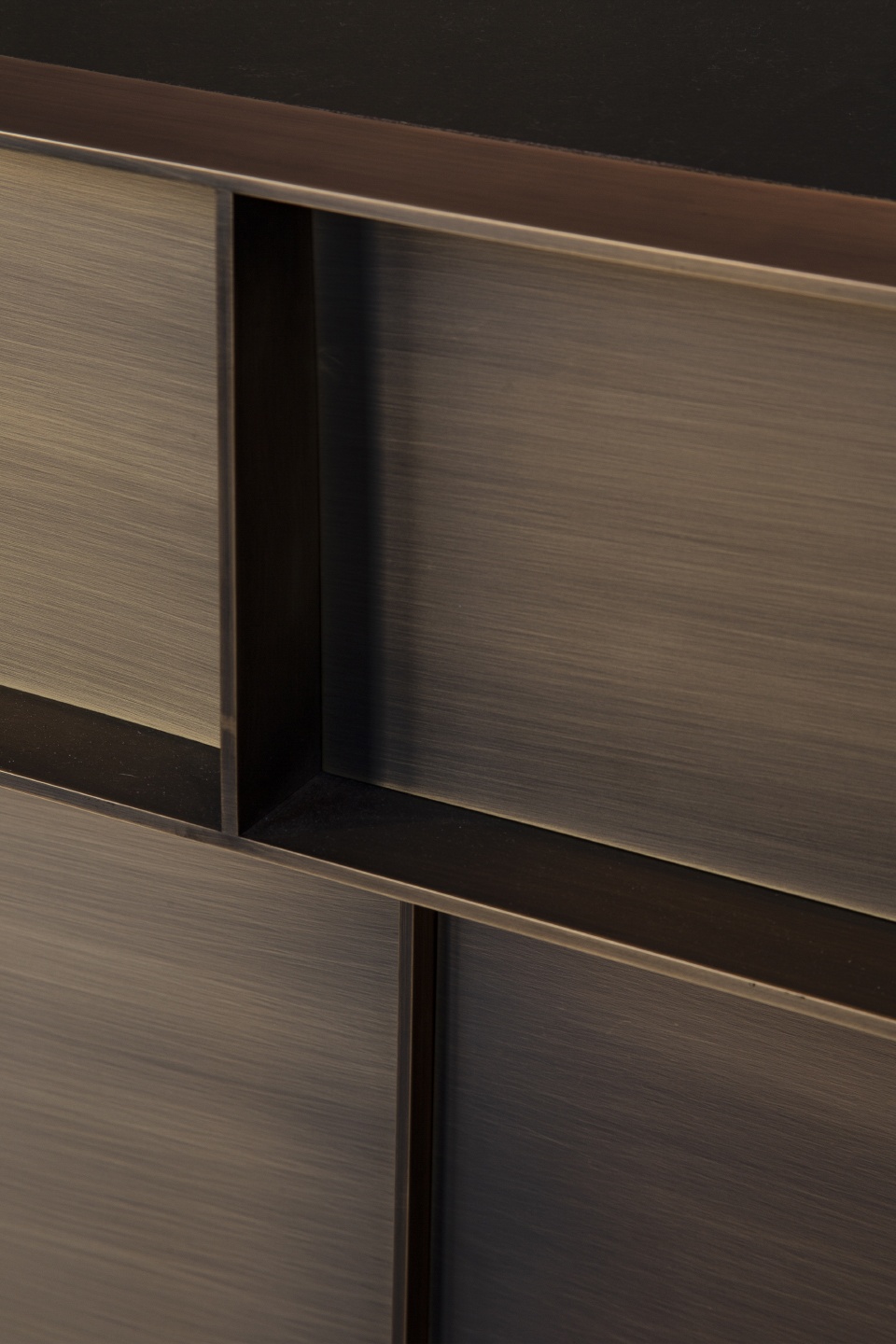
文章来源:Francesc Rifé Studio









