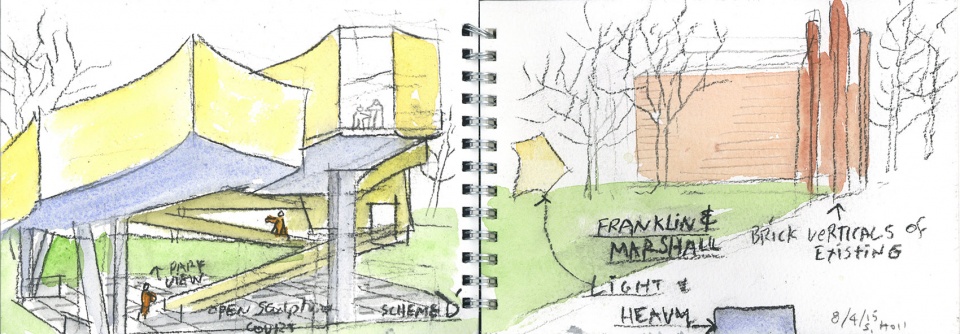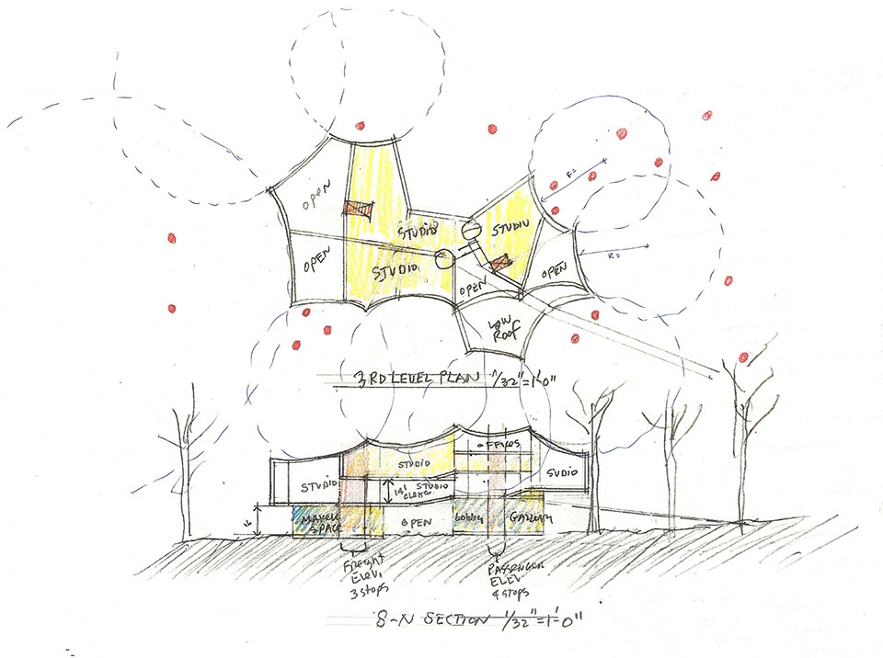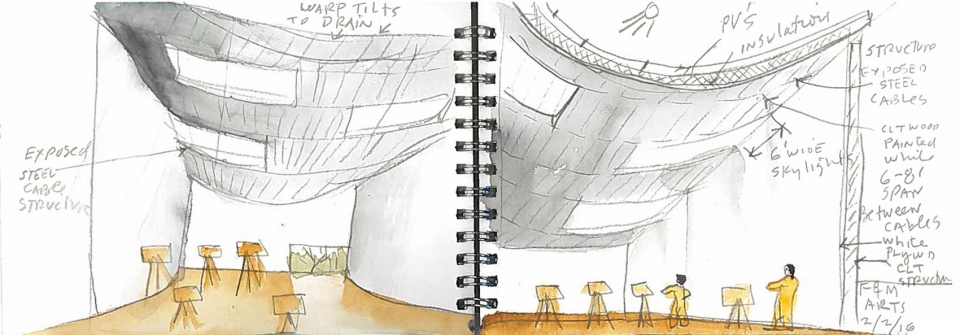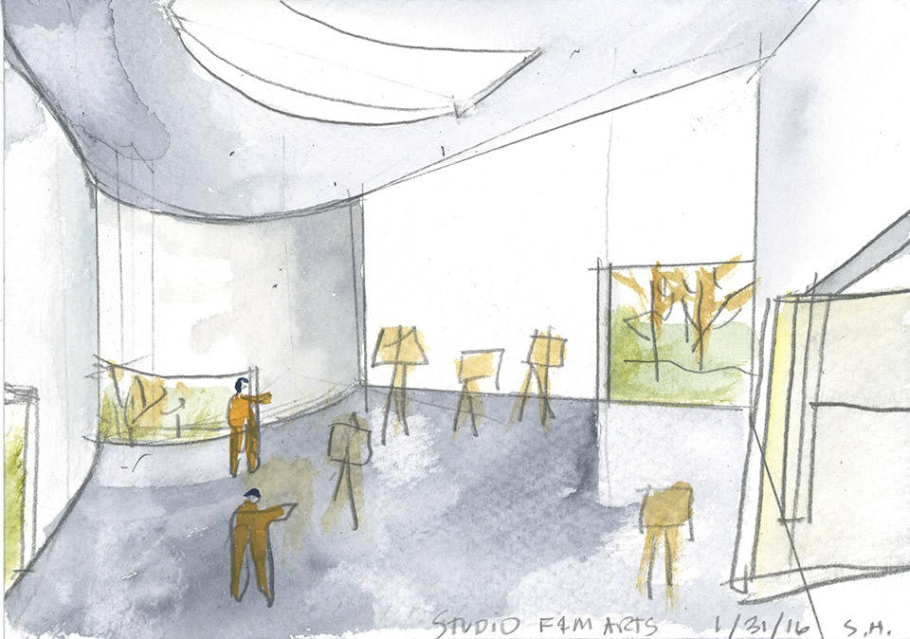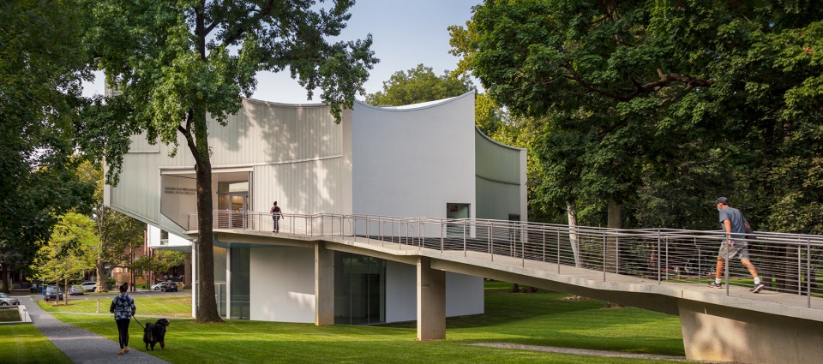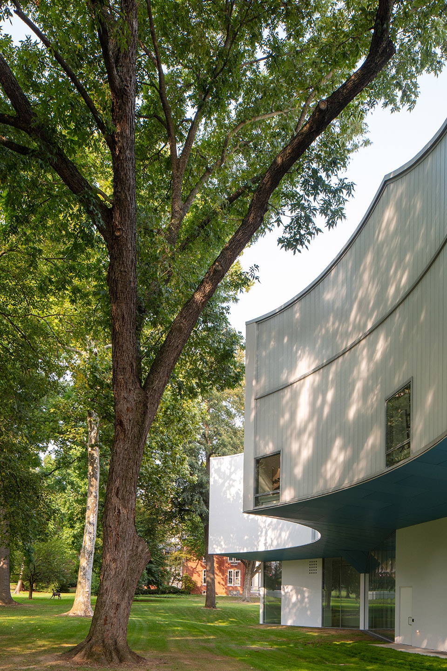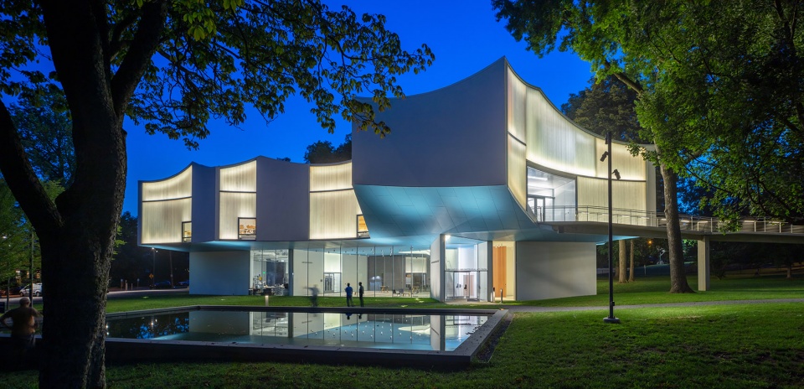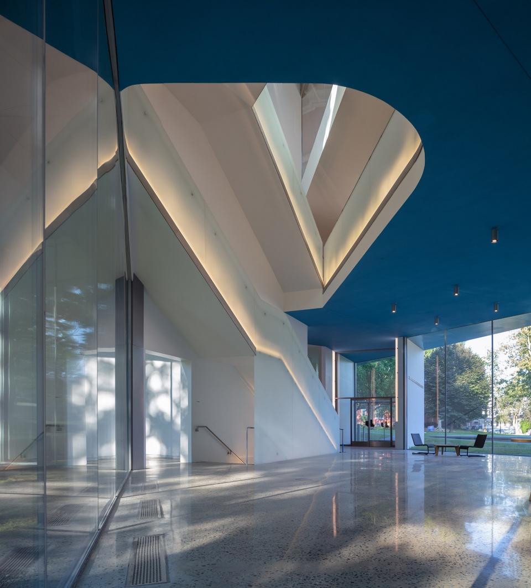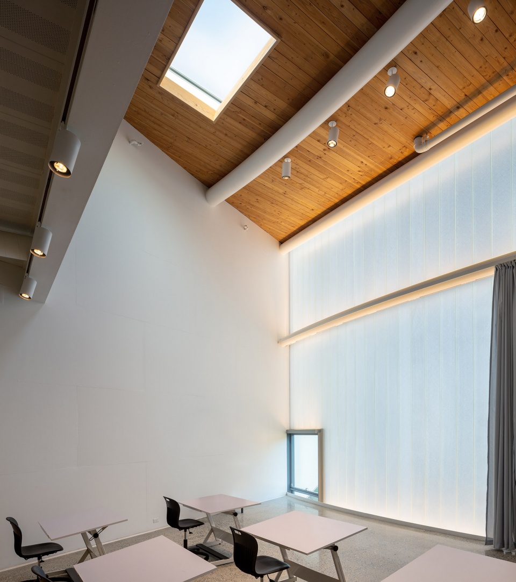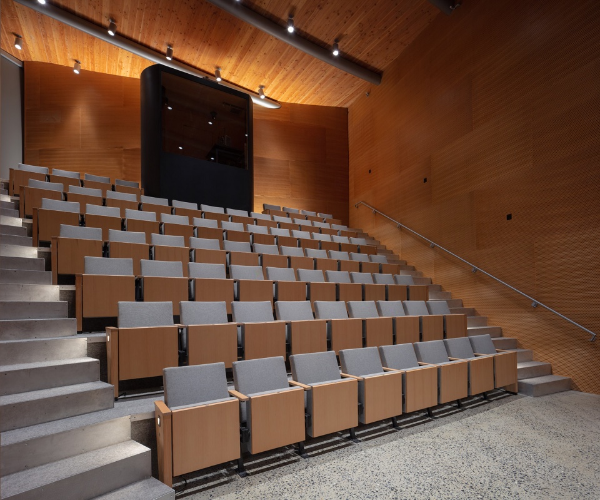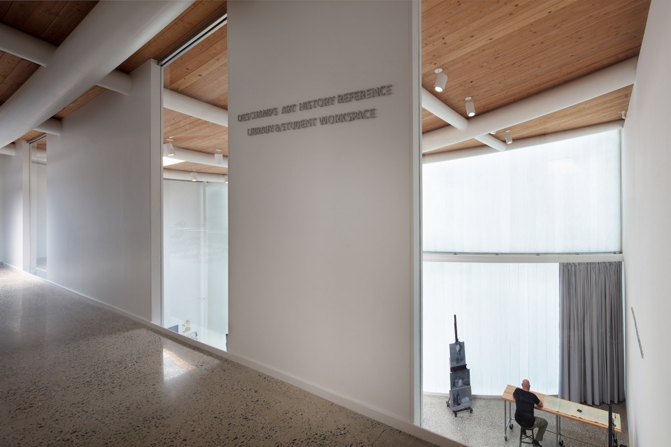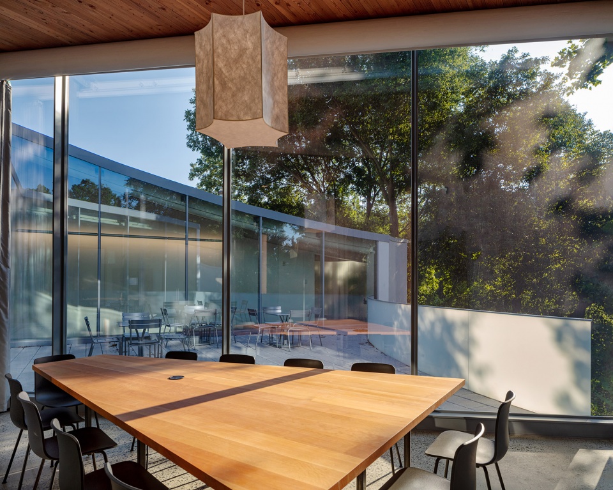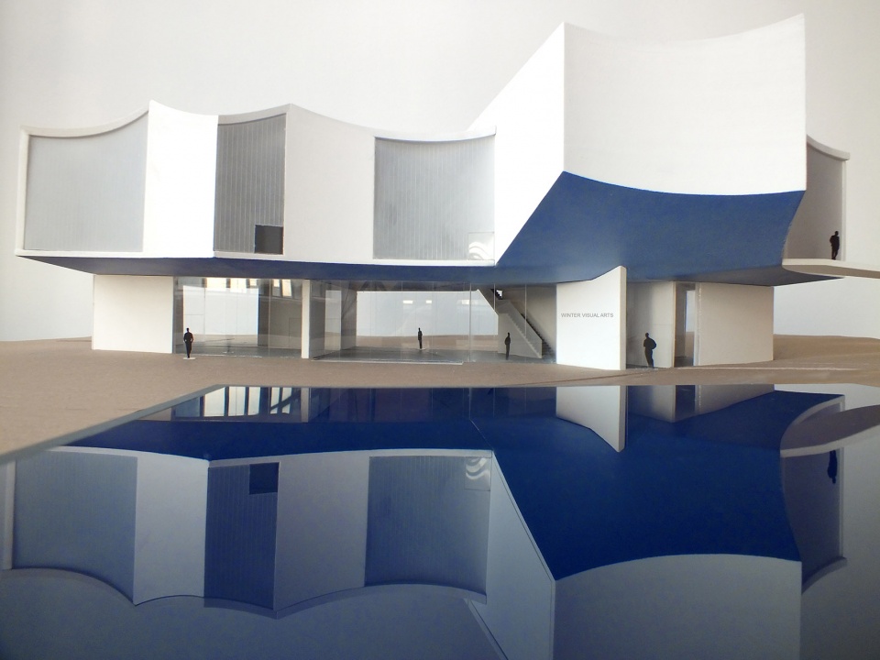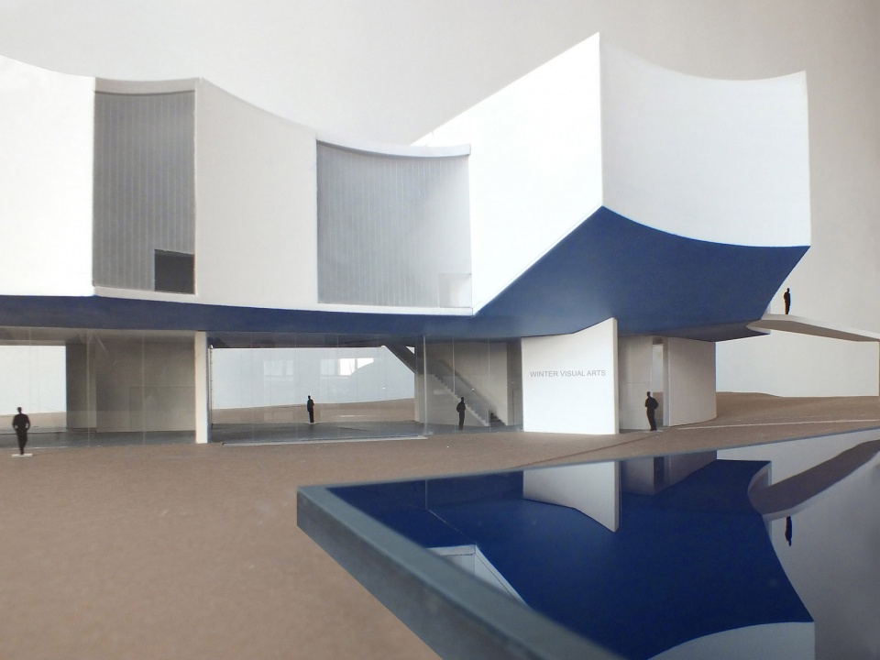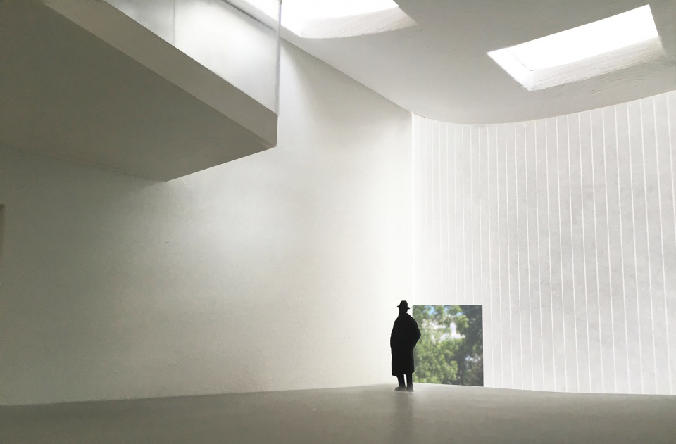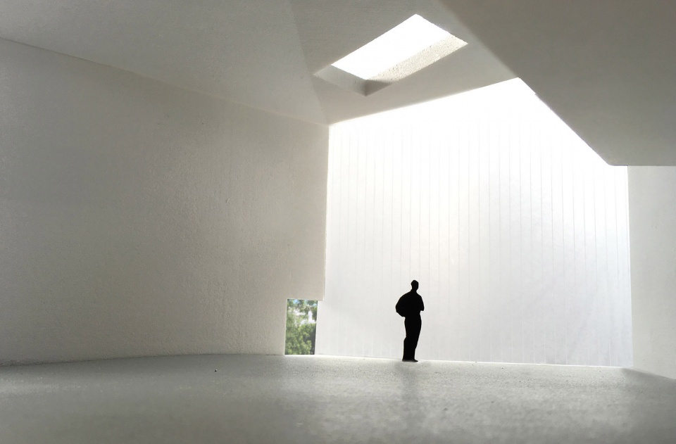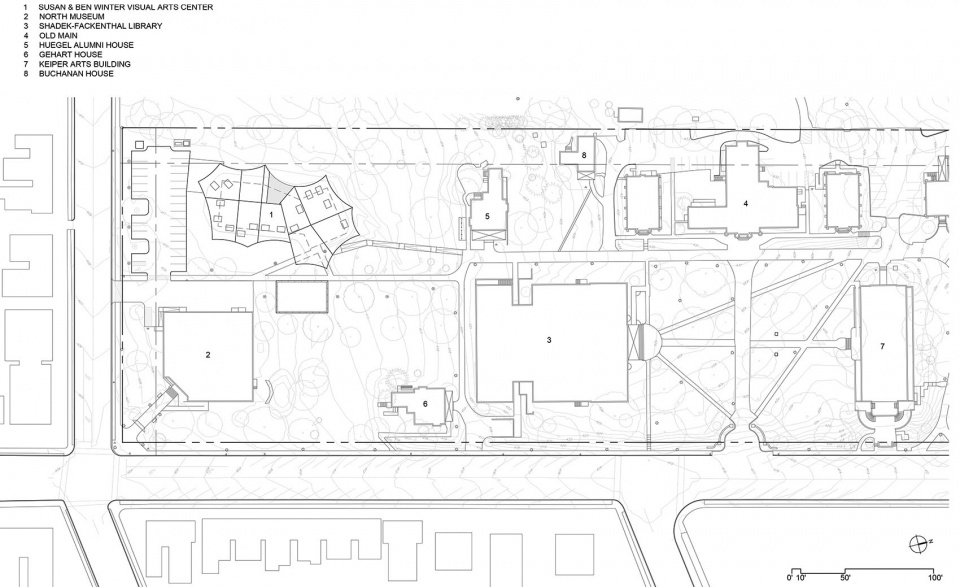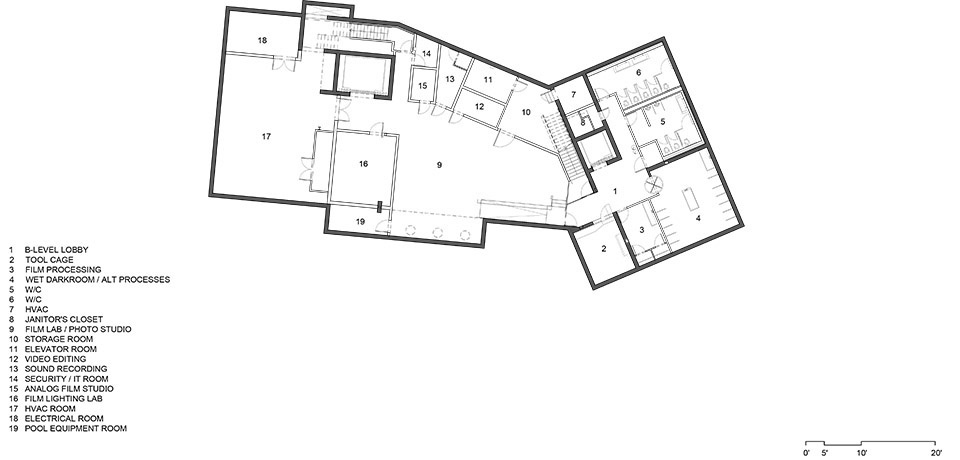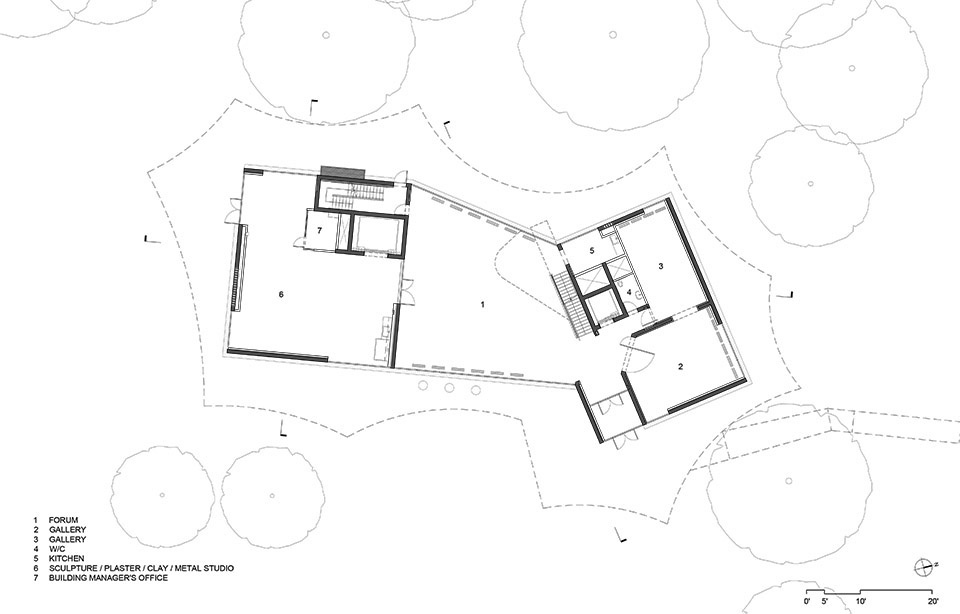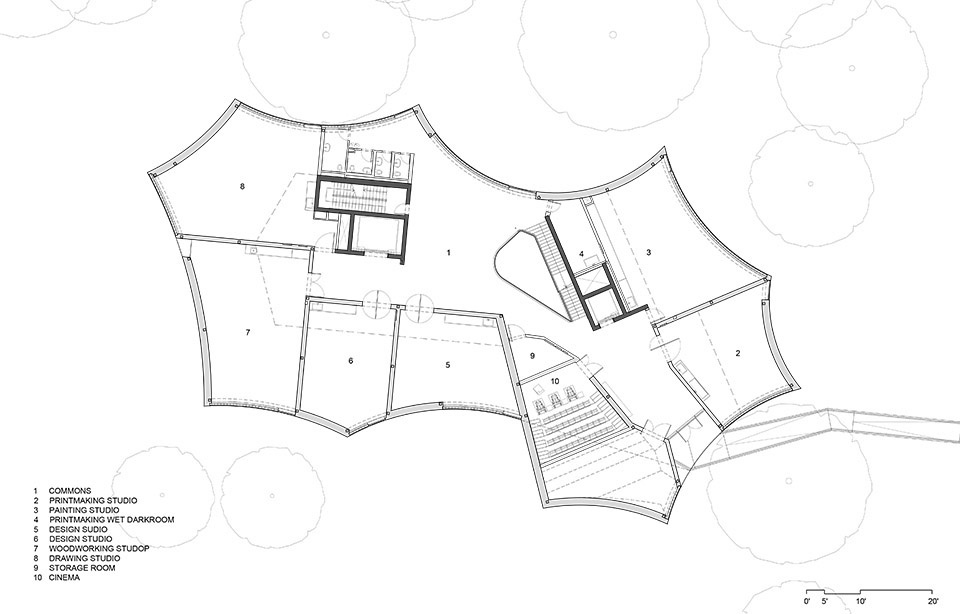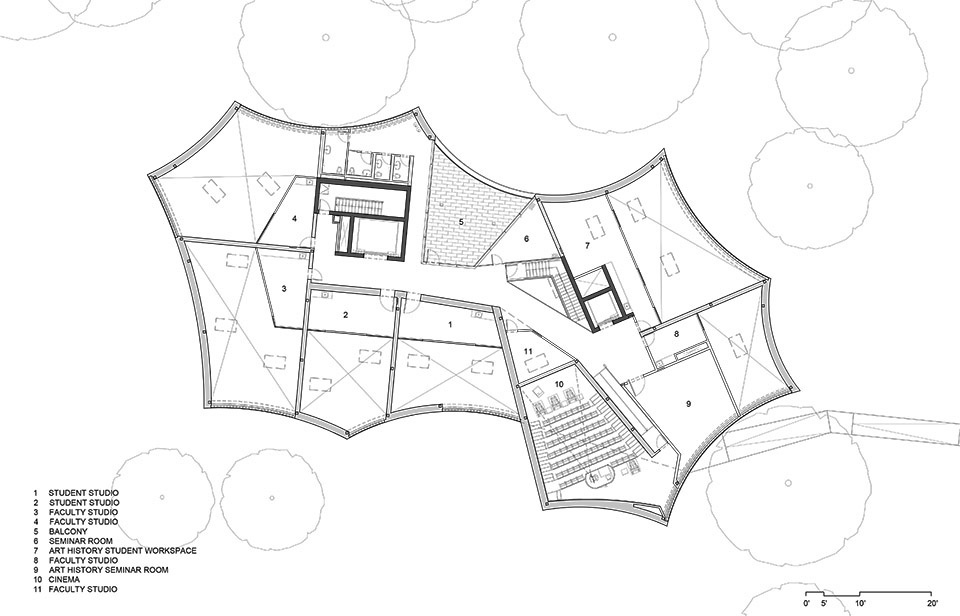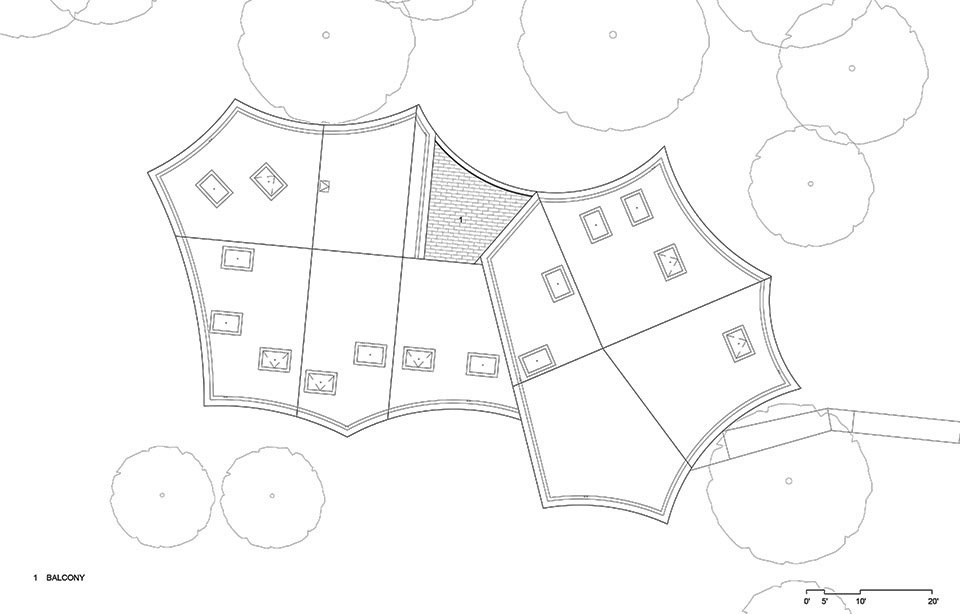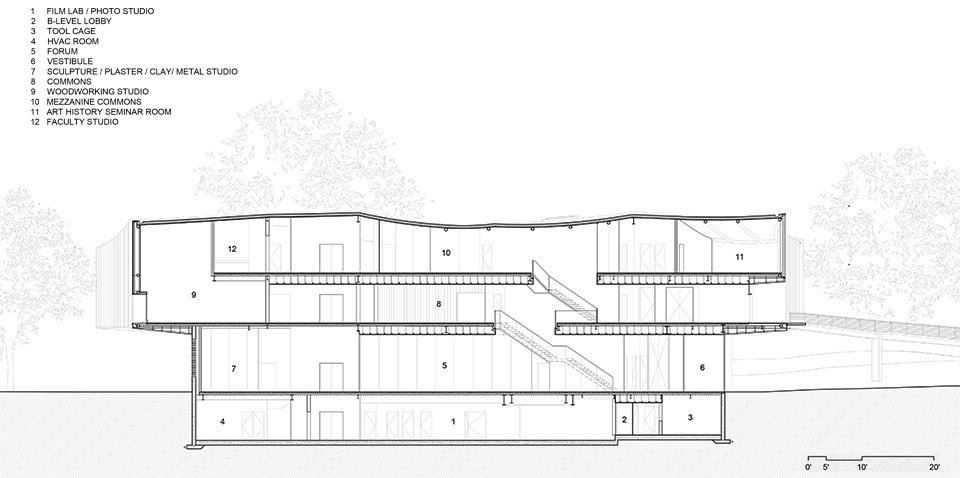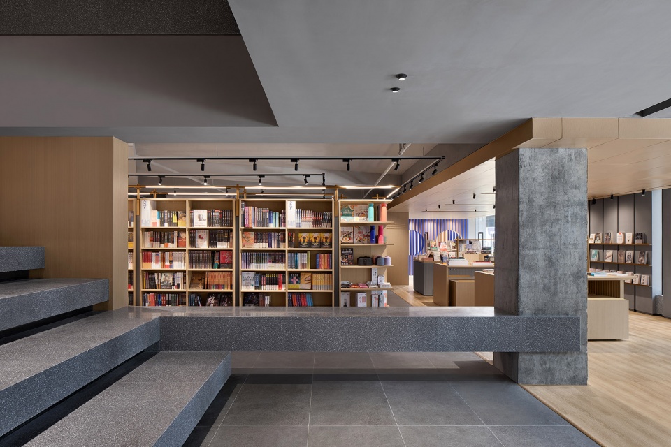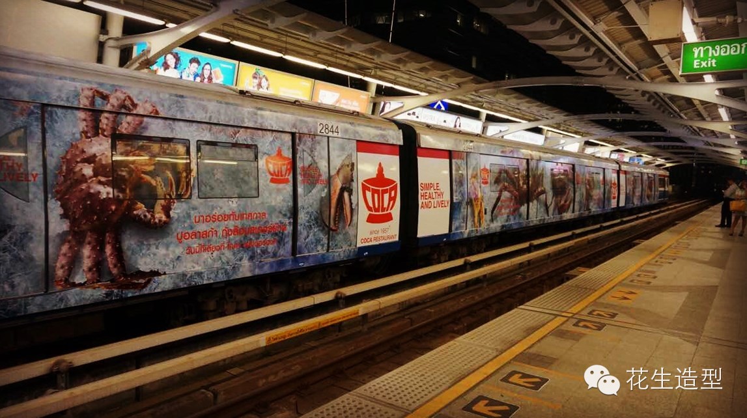

卓越的生态保护性
Ecological Excellence
在整个施工过程中,现场所有的树木包括树根部分,都得到了极好的保护。保护树木的重要性在本项目中是显而易见的,由于建筑的屋顶采用了弯曲的几何形式,树木的树冠有效的保护了屋顶的水滴线。本土植物的保护,在最大程度上,减少了场地的维护工作,并有效减轻了对现有生态系统的干扰。
All the trees on site were maintained and their roots were protected during the entire construction process. The importance of preserving the trees is evident in the building’s curved form, preserving their drip line. Maintaining the indigenous plants on site provide minimum maintenance and minimum disturbance to the existing ecology.
▼水彩手稿,watercolor hand drawing © Courtesy Steven Holl
▼项目保留了场地内的树木,the project preserves the trees on the site © Courtesy Steven Holl
弯曲的半透明玻璃幕墙由双层u型玻璃板系统组成,其中填充了半透明隔热材料,具有极高的保温隔热性能以及19%的透光率,为工作室提供了良好的自然采光条件。此外,室内的自然采光,通风,以及有效的供暖降温系统,使得项目荣获LEED金牌认证。
Curved translucent glass walls are formed by a double-layer U-plank structural glass system filled with translucent insulation for high thermal performance and 19% light transmission, ideal for studio light. Natural light and ventilation along with active slab heating and cooling contribute to LEED Gold status.
▼室内手稿分析图,analyze hand drawing of interior © Courtesy Steven Holl
▼艺术工作室水彩手稿,watercolor hand drawing of art workshop © Courtesy Steven Holl
营造场地仪式感
Creating a Sense of Place
项目为纯艺、艺术史,以及电影系的教学楼,轻盈的建筑结构灵感源自Franklin & Marshall学院的校训“光与法”(Lux et Lex),与1856年“Old Main”原始校园建筑的厚重砖墙形成互补与鲜明对比。老主楼的轴线与新建筑的二层由一条平缓的外部坡道连接。二层入口位于底层主入口的正上方,由底层主入口可直接通向“艺术方厅”(Arts Quad).
Drawing on Franklin & Marshall College’s motto Lux et Lex the new building for the Art, Art History, and Film Department is conceived as ‘light’ in complementary/contrast to the ‘heavy’ exemplary brick architecture of the 1856 ‘Old Main’ original campus building. A gradual exterior ramp connects from Old Main’s axis to a second- floor entrance of our new building, just above a ground floor entrance facing the newly formed ’Arts Quad’.
▼老主楼的轴线与新建筑的二层由一条平缓的外部坡道连接,a gradual exterior ramp connects from Old Main’s axis to a second- floor entrance of our new building © Courtesy Paul Warchol
项目的几何建筑外观灵感源自楼旁茂盛的树木,这些树木是52英亩(约20.9万平方公里)的校园内最古老的元素之一。建筑体量轻盈,主要功能空间由二层开始,掩映在茂密的树冠中,通透的底层空间则对整个校园以及附近的布坎南公园开放。
The large diameter trees, the oldest elements of the Franklin & Marshall’s 52-acre arboretum campus, were the conceptual generator of the building’s geometry. As a lightweight building, its main floor is lifted into the trees on a porous ground level open to the campus and the adjacent Buchanan Park.
▼项目的几何建筑外观灵感源自楼旁的树, the conceptual generator of the building’s geometry is from the large diameter trees © Courtesy Paul Warchol
夜晚,建筑的倒影在水池面上闪闪发光,摇曳生姿,营造出独一无二的场地氛围。
The reflections of the hovering building at night glowing in the water of a large reflecting pool add to the special articulation of this place.
▼项目夜景,night view © Courtesy Paul Warchol
启发教育与创作
Inspiring Space for Making and Teaching Art
冬季视觉艺术楼占地33000平方英尺(约3065平方米),是整座校园的创意生活中心。来自不同文化的学生们汇集于此进行艺术合作,建筑内巧妙的空间设计,使艺术成为他们之间通用的语言。项目的一层设有论坛大厅以及一系列的画廊空间,这些空间均对外开放,吸引着兰开斯特社区周边的人们,与学校一起展开艺术活动与展览方面的友好交流。此外,雕塑工作室也位于一层,并带有露天的雕塑庭院,这种设置,方便了大型重物的装卸。对光线要求较低的数字实验室位于地下,通过圆形的天窗进行自然采光。
The 33,000 sf Winter Visual Arts Building is the center of creative life on campus. The universal language of art enabled by the building’s spaces brings together students from diverse cultures to collaborate on arts projects. On the Ground Floor a Forum and suite of galleries draw in the surrounding community of Lancaster to engage with the College around arts events and exhibitions. Sculpture studios, involving heavy objects, are adjacent to ground floor loading and an open-air sculpture yard. Digital Labs are located below grade due to their need for minimal light and receive a daylight glow from round skylights.
▼位于底层的论坛大厅,Forum hall on the ground floor © Courtesy Paul Warchol
二层为主要工作室空间,包括绘画、设计、版画、油画,木工工作室以及电影院,这些空间均围绕着中央公共空间有效地组织起来。这个空间除了满足学生们聚会交流外,还可以当作非正式的展览空间使用。工作室内采光充足,均采用了半透明的材质作为外立面,并带有可开启的景观窗与天窗。
The second-floor studios – for drawing, design, printmaking, painting, woodworking, and cinema – are efficiently organized around a ‘Commons’ gathering space for students which doubles as an informal presentation space. All studios receive natural light through the translucent façade and have an operable viewing window and skylights.
▼位于二层的通高工作室,带有半透明的外立面与天窗,double-height studio on the second floor, with a translucent facade and skylights © Courtesy Paul Warchol
▼位于二层的电影院,cinema on the second floor © Courtesy Paul Warchol
教师工作室和艺术史研讨室位于夹层上,在这里,人们可以俯瞰整个教学空间。夹层的设置不仅充分利用了室内空间,填充了建筑的体量,而且为工作室提供了二层通高的条件。
Faculty studios and Art History seminar rooms are set on a Mezzanine overlooking the teaching studios, filling the building’s volume while allowing double-height studios of inspiring space.
▼由夹层看工作室,viewing the studio from the mezzanine © Courtesy Paul Warchol
▼位于夹层的艺术史研讨室,带有室外露台,art history seminar room on the mezzanine with an outdoor terrace © Courtesy Paul Warchol
实践与创新相结合
Practical and Innovative
建筑的上部采用了钢制框架结构,宛如一只轻盈的“风筝盒子”,坐落在底部混凝土结构的两个楼层之上。钢制框架即经济又能搭建出精准的造型结构,赋予了建筑极具戏剧性的悬臂与流畅的几何曲线。二层工作室的墙壁内,设有纤细的桁架,支撑起屋顶上弯曲的钢管。Steven Holl Architects事务所采用了3d建模技术来与团队共同开发与协调项目的施工图纸,因此,拥有复杂几何形体的艺术楼才得以高效完美地落成。
The lightweight, two-story ‘box-kite’ steel frame sits on two ground floor concrete rectangles to create the dramatic cantilevers and arced geometry with precision and economy. Thin truss frames sit within the 2nd floor studio walls and support bent steel tubes spanning between them. SHA used 3D modelling to develop and coordinate the construction documents with the team, allowing contractors to build the complex geometry efficiently and precisely.
▼项目手工模型,manual model © Courtesy Steven Holl Architects
整个屋顶结构暴露在外,半径统一的钢管在合适的位置弯折,创造出流畅的屋顶曲线。屋顶的内侧由三英寸宽(约7.62厘米)的冷杉木板拼接而成,这些木板包裹住弯曲的钢管结构,组成带有弧度的天花板。得益于木材良好的耐受力,它们仅被简单地固定在弯曲钢结构的表面,创造出这种柔和的弧形天花板,并为学生们营造出具有启发性的学习氛围。
The entire roof structure is exposed, and the steel tubes are rolled at one radius and then tilted in place to create the curved roof geometry. The three-inch-deep, tongue and groove fir planks that rest on the bent tubes create a billowing ceiling. They are simply fastened to the top of the bent steel and, given the tolerance of wood, they create this soft curved ceiling for an inspiring learning space.
▼项目手工模型 – 室内,manual model – interior © Courtesy Steven Holl Architects
后疫情时代:通风/采光/绿化
Air/Light/Greenspace: Post Covid
Franklin & Marshall学院已于本学年开放,冬季视觉艺术楼也因此投入使用。本项目充分体现出Steven Holl Architects事务所的设计理念,使人们在保持社交距离的同时,享受大自然带来的新鲜空气。建筑内社交与交通空间充足开敞,在不同楼层设有两个主要出入口,在需要的时候可以实现单向交通。室内所有房间均拥有良好的自然采光与通风,并设有室外露台。项目与公园般郁郁葱葱的校园环境紧密相连,可谓是一处大自然中的疗养之所。
The Winter Visual Arts Building is currently in use by students as the Franklin & Marshall campus has opened for the academic year. The building, embodying SHA’s design philosophy, naturally adapts to COVID necessities such as social distancing and fresh air. It offers generous social/circulation space, with two main entries on different levels that enable one-way flow when needed, abundant daylight to all rooms, natural ventilation, and outdoor terraces. The architecture is deeply connected to its verdant, park-like campus setting, a restorative place within nature.
▼场地平面图,site plan © Courtesy Steven Holl Architects
▼地下室平面图,basement plan © Courtesy Steven Holl Architects
▼底层平面图,ground floor plan © Courtesy Steven Holl Architects
▼二层平面图,second floor plan © Courtesy Steven Holl Architects
▼夹层平面图,mezzanine floor plan © Courtesy Steven Holl Architects
▼屋顶平面图,roof plan © Courtesy Steven Holl Architects
▼立面图,elevation © Courtesy Steven Holl Architects
▼剖面图,section © Courtesy Steven Holl Architects
FACT SHEET
construction period:2018- 2020
building area:33,000 gross square feet
program:
Ground Floor: forum, exhibition galleries, sculpture studios and yard B-Level: photo, film and video studios
2nd Floor: studios for drawing, painting, woodworking, design and printmaking, and a cinema organized around student commons
Mezzanine: faculty studios, seminar rooms, and a balcony in the trees
sustainable features:
double layer U Plank with Okalux translucent insulation
operable windows and skylights at every studio
natural light to all studios
radiant floor provides heating and cooling
reflecting pool doubles as stormwater overflow all existing trees preserved on site
structure:cast in place exposed concrete walls basement & ground floor steel ‘box-kite’ truss system above ground floor
exposed curved steel tubes at roof w/ tongue and groove wood plank deck
CREDIT SHEET
client:Franklin & Marshall College
architect:
Steven Holl Architects
Steven Holl (design architect, principal)
Chris McVoy (partner in charge)
Garrick Ambrose (project architect, senior associate)
Carolina Cohen Freue (assistant project architect)
Dominik Sigg, Marcus Carter, Elise Riley,
Michael Haddy, Hannah LaSota (project team)
project manager:Casali Group, Inc, Thomas Murray
and Franklin and Marshall College, Sheldon Wenger
structural engineers:Silman Associates
MEP engineers:ICOR Associates
civil engineers:David Miller Associates
climate engineers: Transsolar
landscape architects: Hollander Design
façade consultants:Knippers Helbig Advanced Engineering
lighting consultants:L’Observatoire International
acoustical consultants: Harvey Marshall Berling Associates
pool consultants:Aqua Design International
Texts:Courtesy Steven Holl Architects
Drawings:Courtesy Steven Holl Architects
Watercolors:Courtesy Steven Holl
Photos:Courtesy Paul Warchol
Models:Courtesy Steven Holl Architects
More: Steven Holl Architects。更多关于他们:Steven Holl Architects on gooood。
版权️©谷德设计网gooood.cn,禁止以gooood编辑版本进行任何形式转载Copyright©gooood
点击联系该项目/文章的创作/分享者
美国








