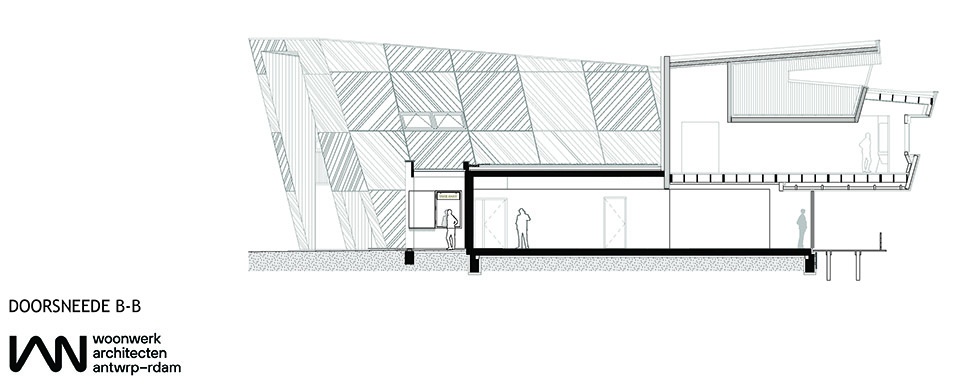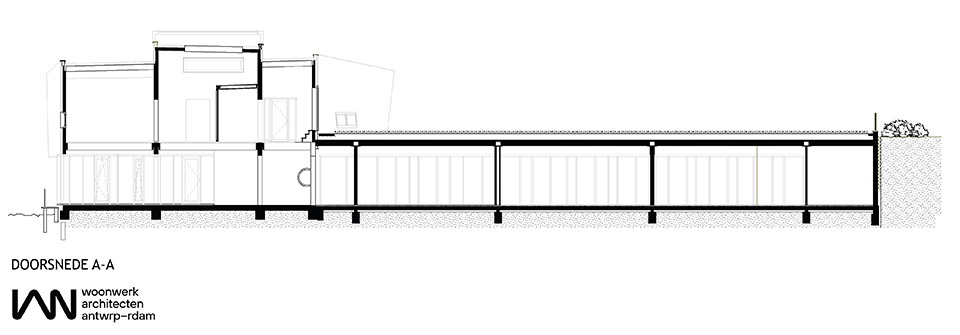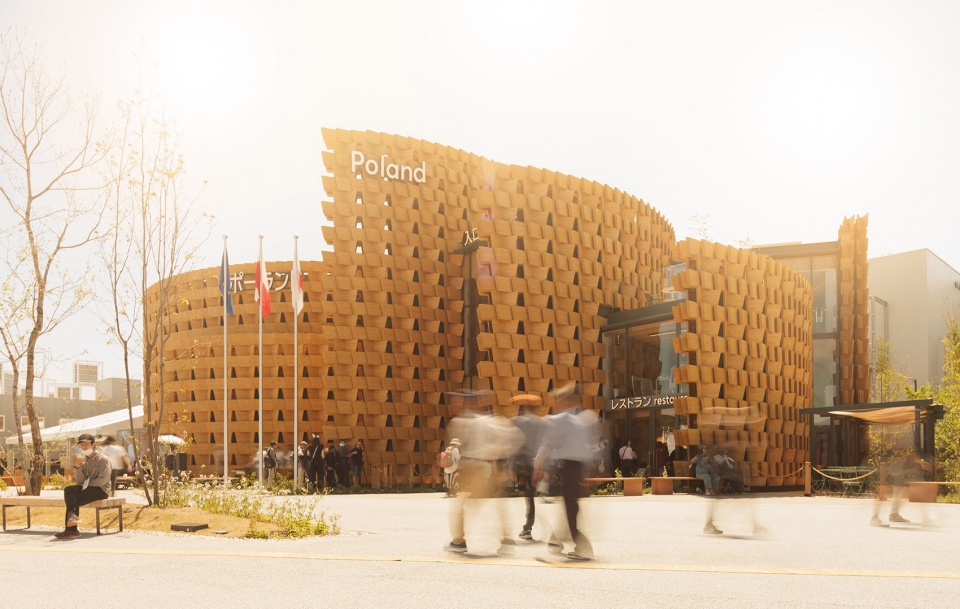

自然体验中心位于阿尔梅勒的奥斯特瓦德斯普拉森(Oostvaardersplassen)边缘,这是欧洲最独特、享誉国际的自然保护区之一。建筑选址于四种不同景观的交汇处——水域、森林、芦苇荡与圩田,使其不仅成为一个物理地标,更是城市与周边自然之间的重要纽带。自2008年竣工以来,原有建筑一直作为自然教育与观测的枢纽。随着奥斯特瓦德斯普拉森被纳入“Nieuw Land国家公园”,人们对这一地区的兴趣迅速增长,吸引了包括自然爱好者、徒步旅行者、骑行者、学校团体以及国际游客在内的多元人群。为满足日益增长的访客数量,决定对中心进行扩建、翻新与重新设计。该项目是多个本地组织紧密合作的成果——包括阿尔梅勒城市与自然组织(Stad & Natuur Almere)、荷兰国家森林局(Staatsbosbeheer)、东瓦德斯馆(Paviljoen De Oostvaarders)以及观鸟协会(Vogelwacht)。这种合作模式塑造了设计的方式与参数,确保扩建在尊重和强化原有建筑品质的同时,为新功能提供空间。
The Nature Experience Center stands at the edge of the Oostvaardersplassen in Almere, one of Europe’s most unique and internationally renowned nature reserves. Positioned where four distinct landscapes converge—water, forest, reed beds, and polder land—the building is a physical landmark and a vital link between the city and its surrounding nature. Since its completion in 2008, the original building serves as a hub for nature education and observation. With the designation of the Oostvaardersplassen as part of Nieuw Land National Park, interest in the site grew rapidly, attracting a diverse range of visitors: nature enthusiasts, hikers, cyclists, school groups, and international tourists alike.
To accommodate the growing number of visitors, it has been decided to expand, renovate and redesign the center. The project is the result of close collaboration between several local organizations—Stad & Natuur Almere, Staatsbosbeheer (the State Forestry Commission), Paviljoen De Oostvaarders, and Vogelwacht (Bird Watch). This partnership shaped the design approach and parameters, ensuring the extension respects and strengthens the qualities of the original building while providing space for new functions.
▼建筑概览,overview of the building ©Ben te Raa
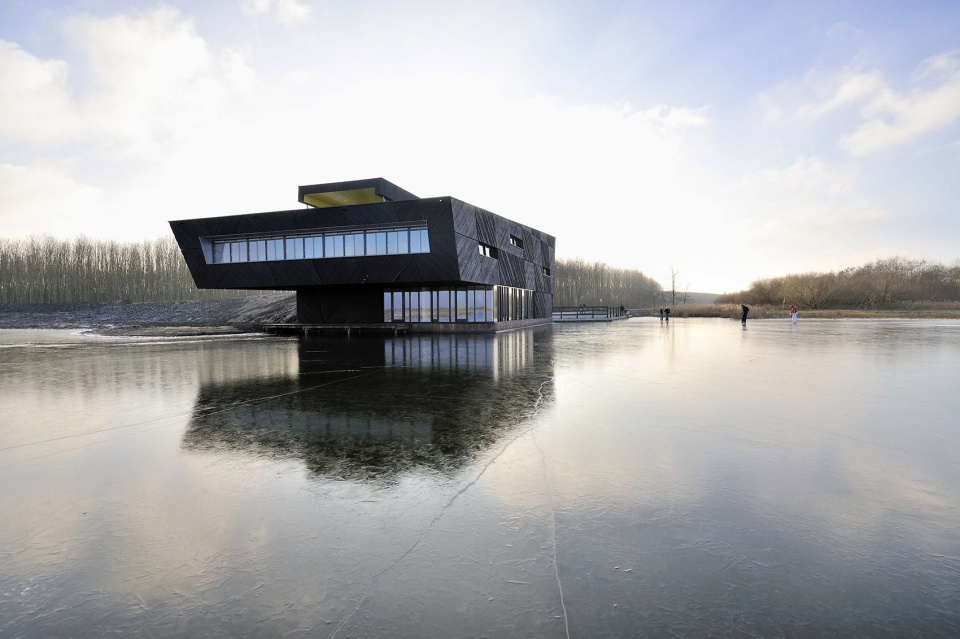
▼建筑概览,overview of the building ©Luuk Kramer
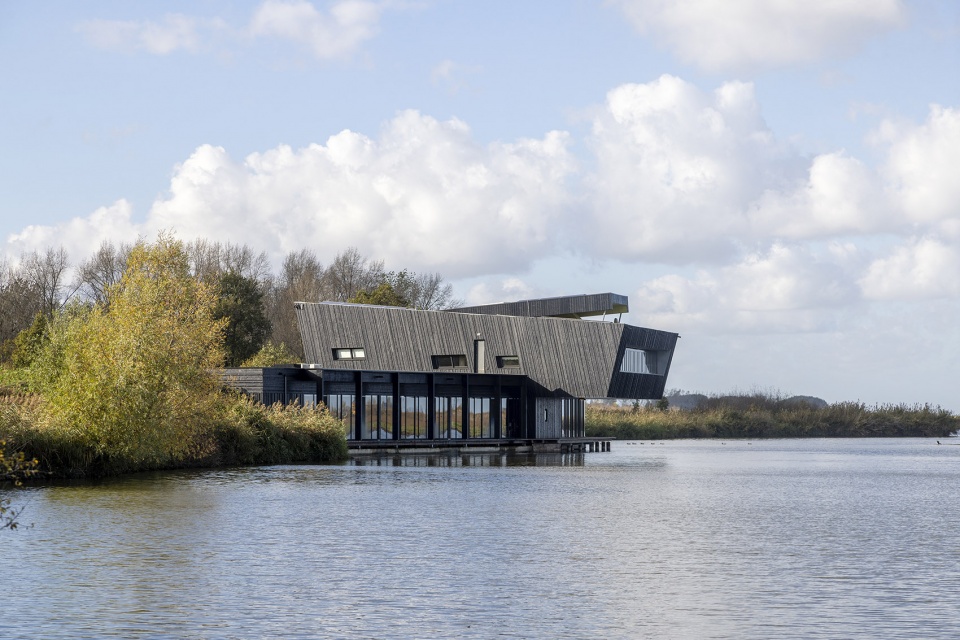
▼场地鸟瞰,aerial view of the building ©Ben te Raa
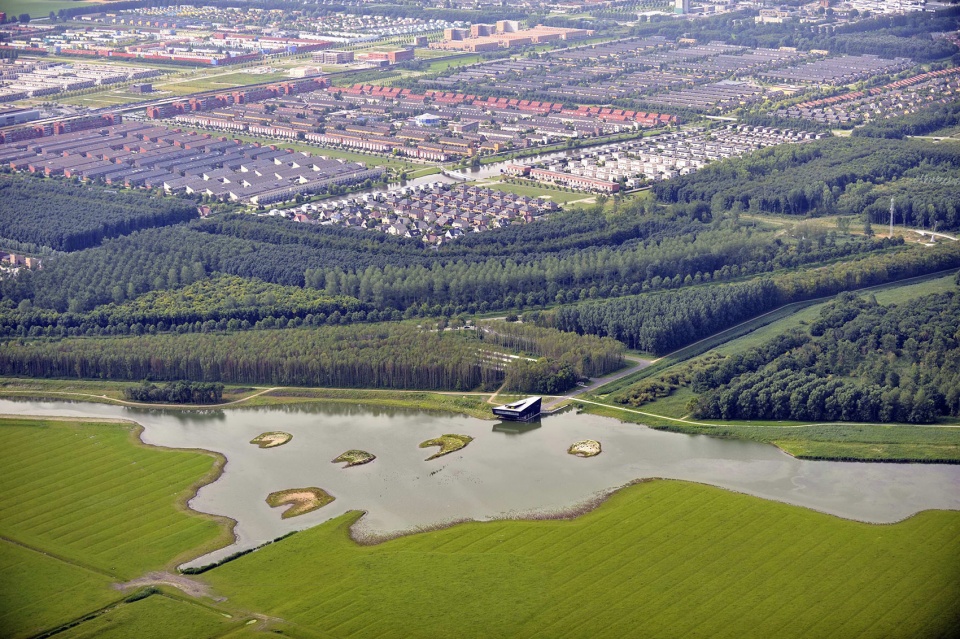
规模与功能的扩展
Growth in scale and functionality
此次改造规模可谓巨大:布局被彻底调整,总建筑面积翻了一倍。原有建筑继续作为主入口,而扩建部分引入了一系列全新的设施:拥有全景视野的教育空间、宽敞的餐厅和工作坊。顶部楼层则设置了新的办公区,为相关组织提供了完善的工作场所。与此同时,周边配套也得到改善,新增的大型停车场与优化的通行路线成为扩建工程的重要组成部分。
The transformation was substantial: the layout has been completely revised and the overall floor areas has doubled. While the existing building continues to serve as the main entrance, the expansion introduces a range of new facilities: educational spaces with panoramic views, a spacious restaurant, and a workshop. The top floor now accommodates new offices, creating a fully equipped workplace for the organizations involved. The surrounding amenities, such as a large parking lot and improved access route were also added and were an integral part of this expansion project.
▼扩建后外观,exterior after extension ©Luuk Kramer
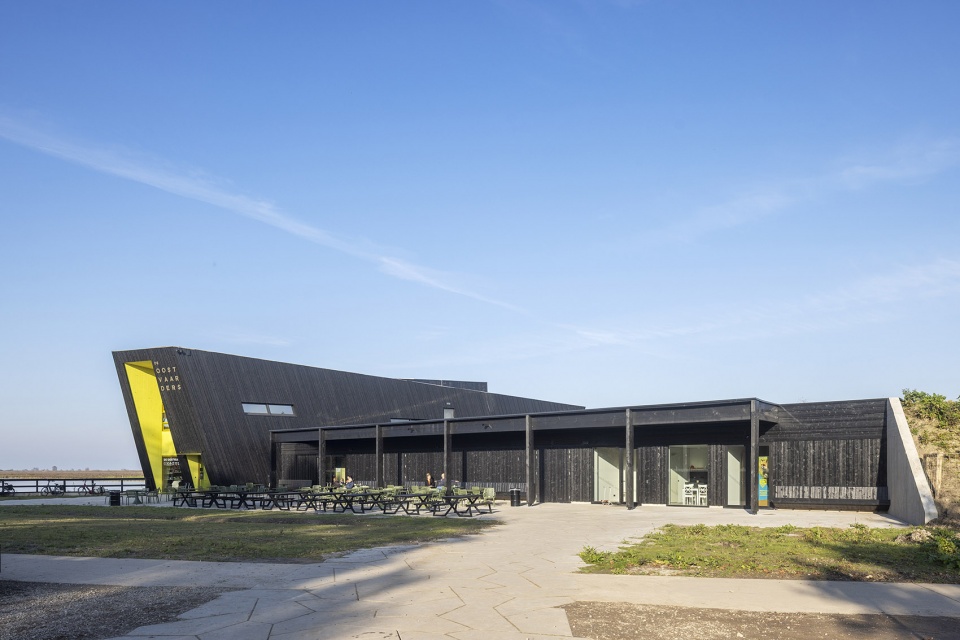
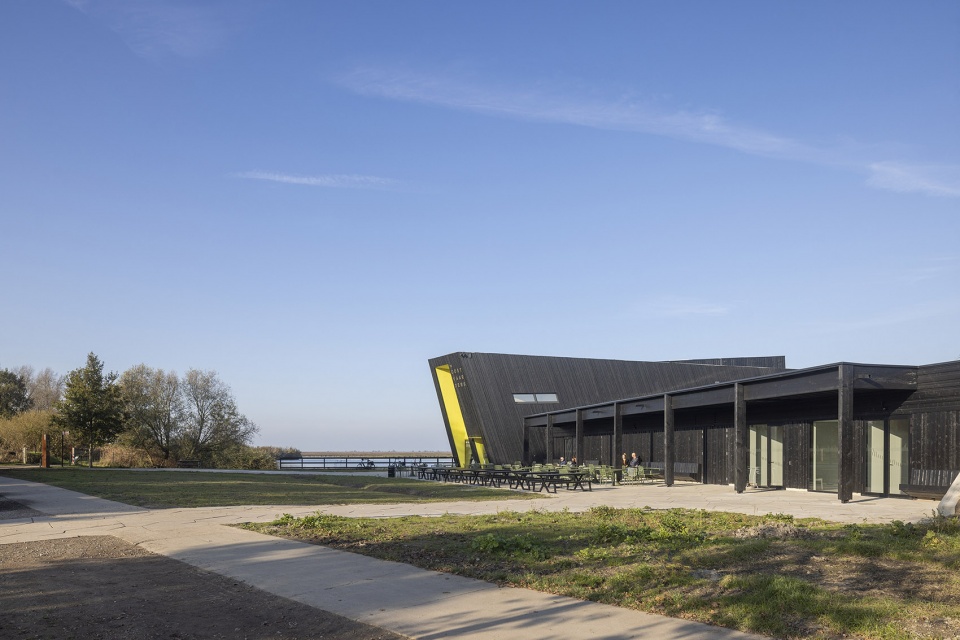
▼扩建后外观,exterior after extension ©Luuk Kramer
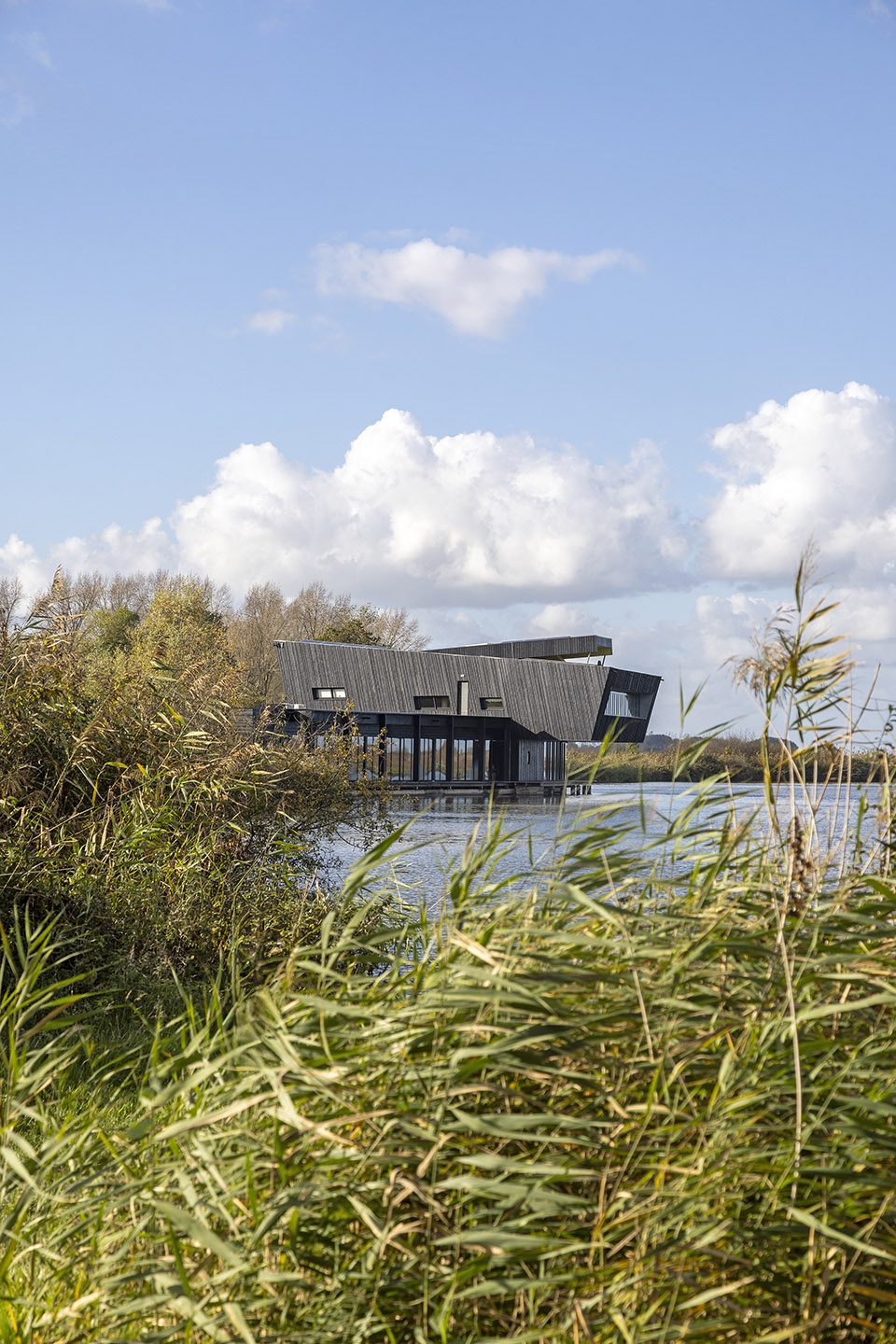
与自然的平衡
Architecture in balance with nature
原有建筑被构思为一个“灯塔”:一个紧凑的垂直体量,以明亮的黄色点缀,凸显其作为奥斯特瓦德斯普拉森门户的角色。扩建部分则延续了相同的建筑语言与材料体系——采用竖向细节处理的黑色木材立面——同时引入了鲜明的水平姿态。
The original building was conceived as a beacon: a compact vertical volume highlighted by bright yellow accents, underlining its role as a gateway to the Oostvaardersplassen. The expansion respectfully continuing the same architectural language and material palette— black-stained timber façades with vertical detailing—while introducing a strong horizontal gesture.
▼黑色木材立面,black-stained timber façades ©Luuk Kramer
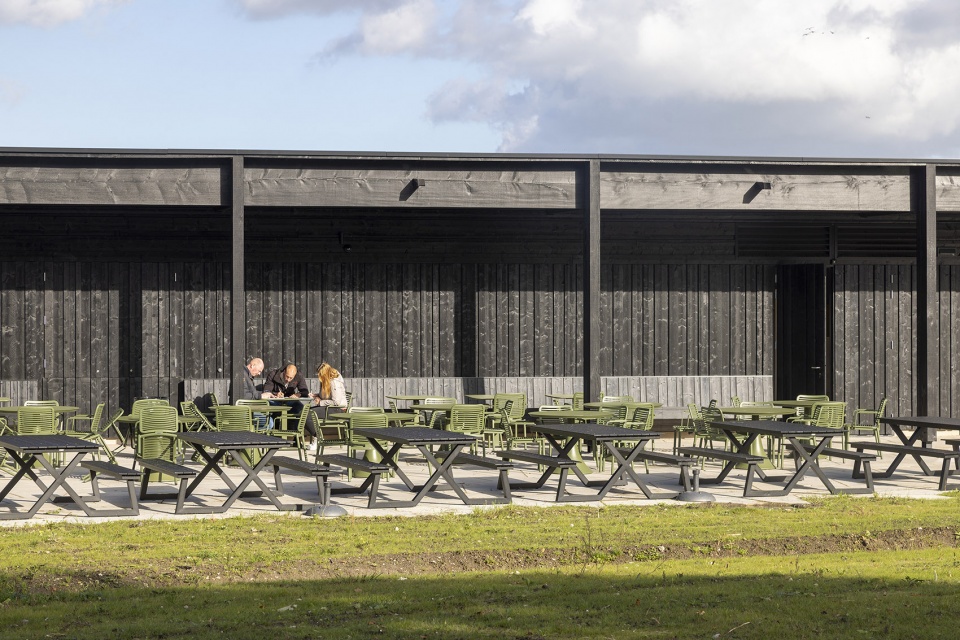
▼以明亮的黄色点缀的黑色木材立面,black-stained timber façades highlighted by bright yellow accents ©Luuk Kramer
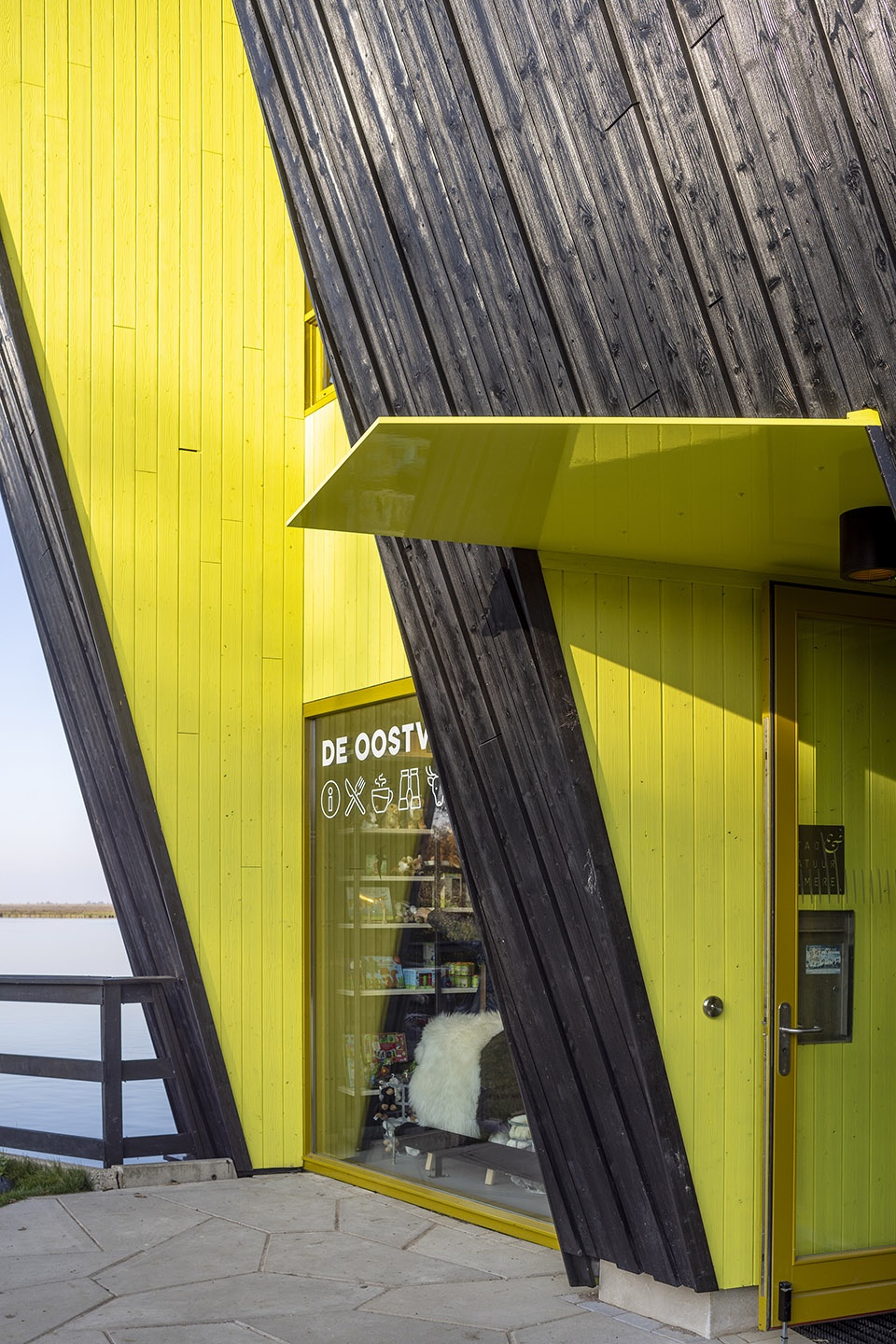
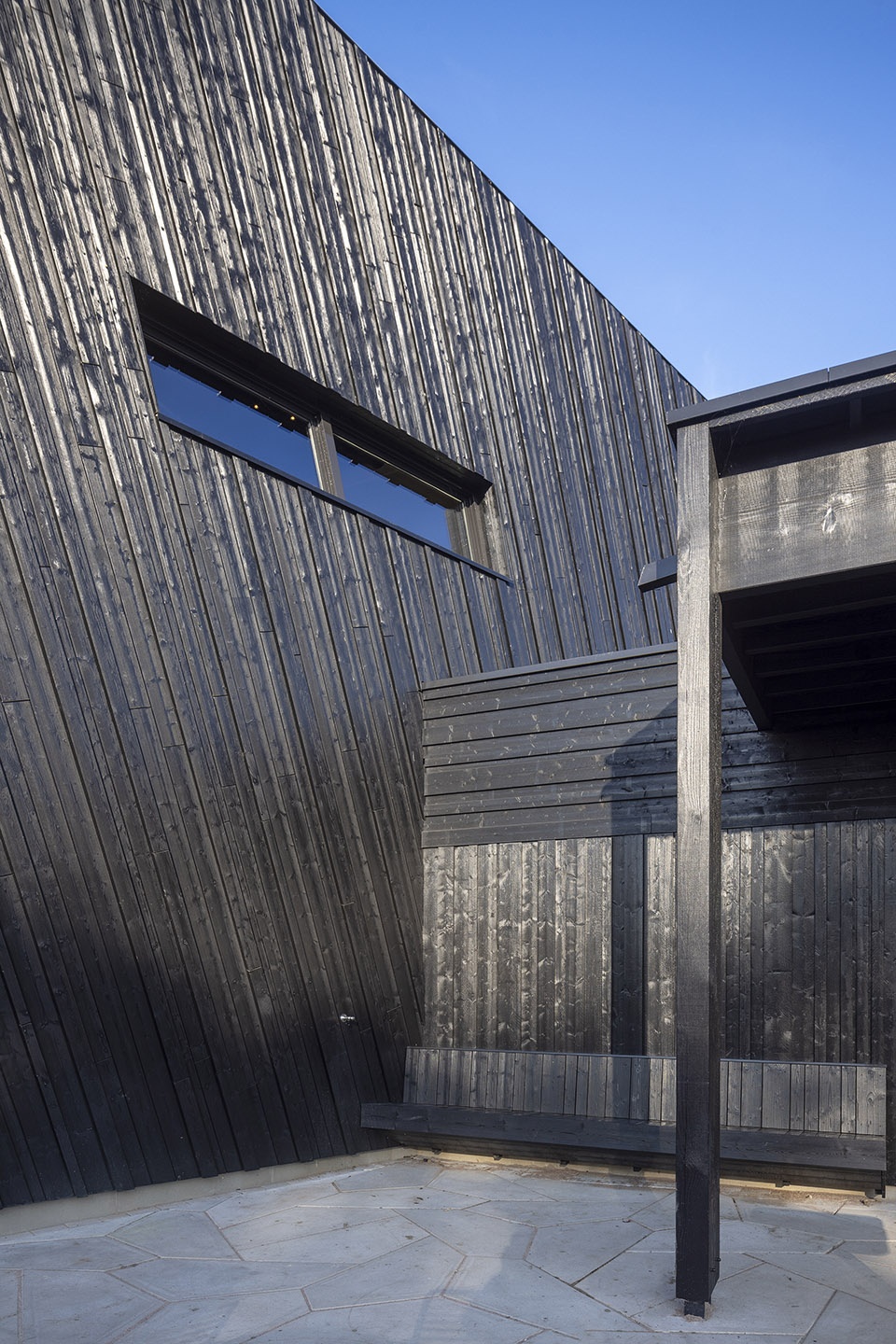
一座带有露台的廊架向外延伸,结合连续的长椅,创造出一个欢迎性的停留场所,人们可在此休憩、会面,或躲避阳光与雨水。
A pergola with an adjoining terrace extends the building outward, integrating a continuous bench beneath it. This provides a welcoming place to pause, meet, or take shelter from sun and rain.
▼一个欢迎性的停留场所,a welcoming place to pause, meet ©Luuk Kramer
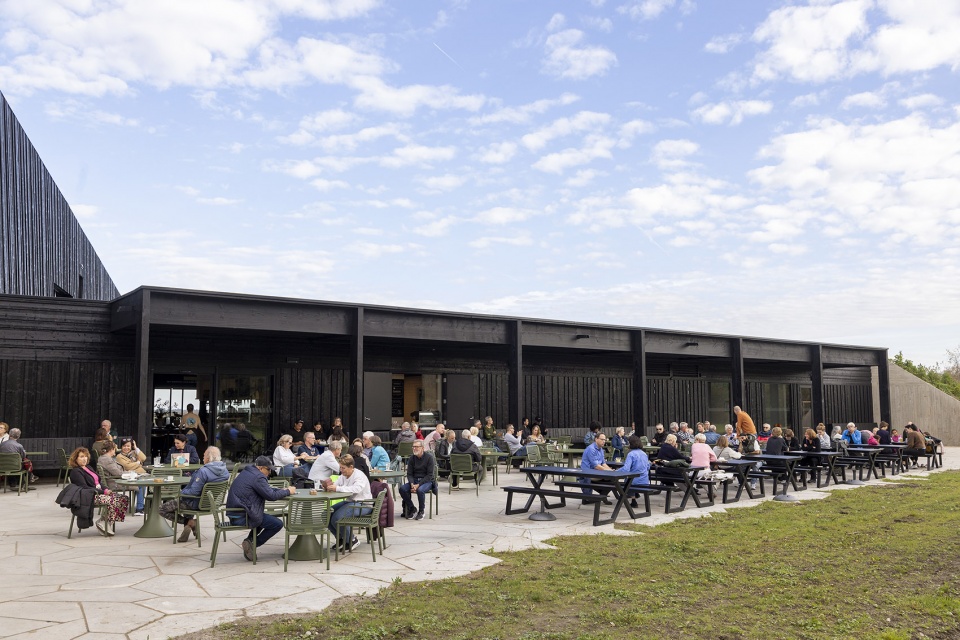
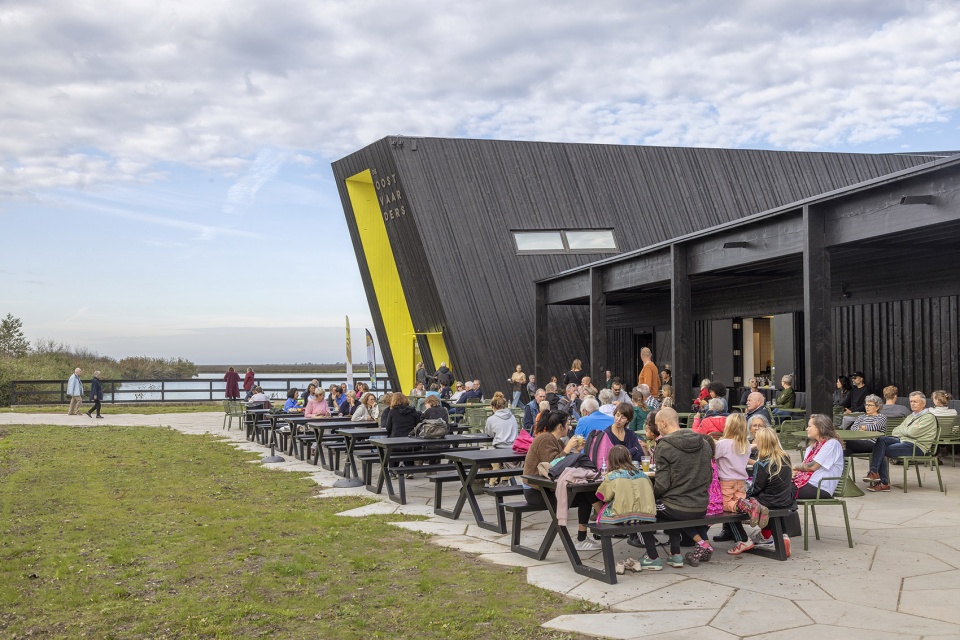
向自然学习
Learning from nature
扩建的设计旨在丰富自然体验并提升功能性。建筑的流线与可达性被重新配置,最大化利用了其壮观的周边景致。进入建筑后,访客将自然地被引导至全景空间,从那里可以眺望奥斯特瓦德斯普拉森,将自然景观引入室内。上层楼层则容纳展览空间、全景室、报告厅以及一个开放式观景平台,为人们提供独特的视野体验。
The expansion is designed to enrich the experience of nature and improve functionality. Circulation and accessibility have been reconfigured, while the building now makes full use of its spectacular surroundings. From the entrance, visitors are naturally guided toward the panoramic room, offering views of the Oostvaardersplassen, effectively drawing the landscape indoors. The upper floor accommodates the exhibition spaces, a panoramic room, an auditorium and an open-air platform that provides a unique vantage point across the landscape.
▼一层纪念品商店,souvenir shop at the ground floor ©Feenstra Fotografie
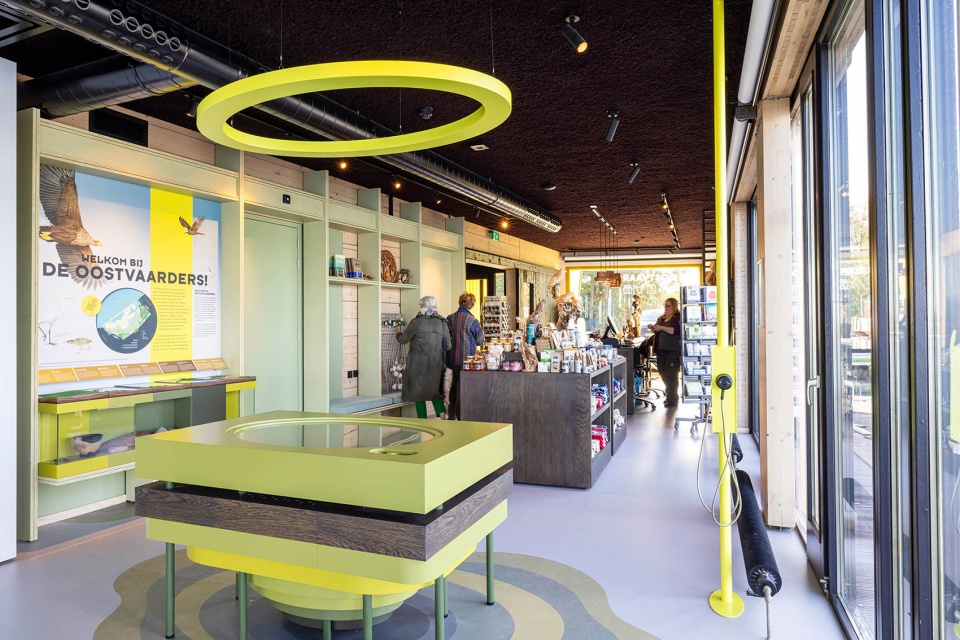
▼一层用餐区域,dining hall at the ground floor ©Feenstra Fotografie
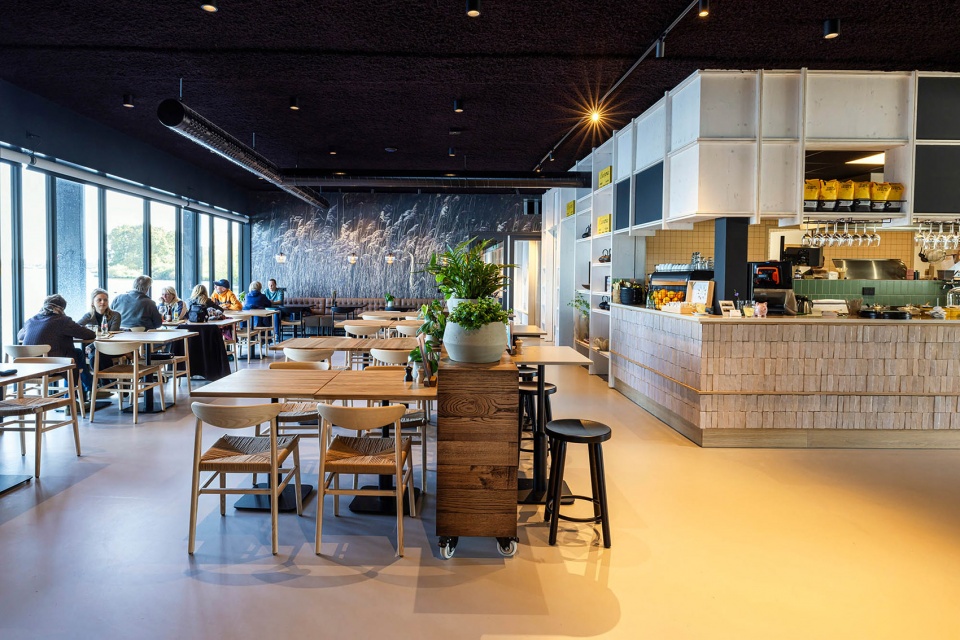
▼访客将自然地被引导至全景空间,visitors are naturally guided toward the panoramic room ©Feenstra Fotografie
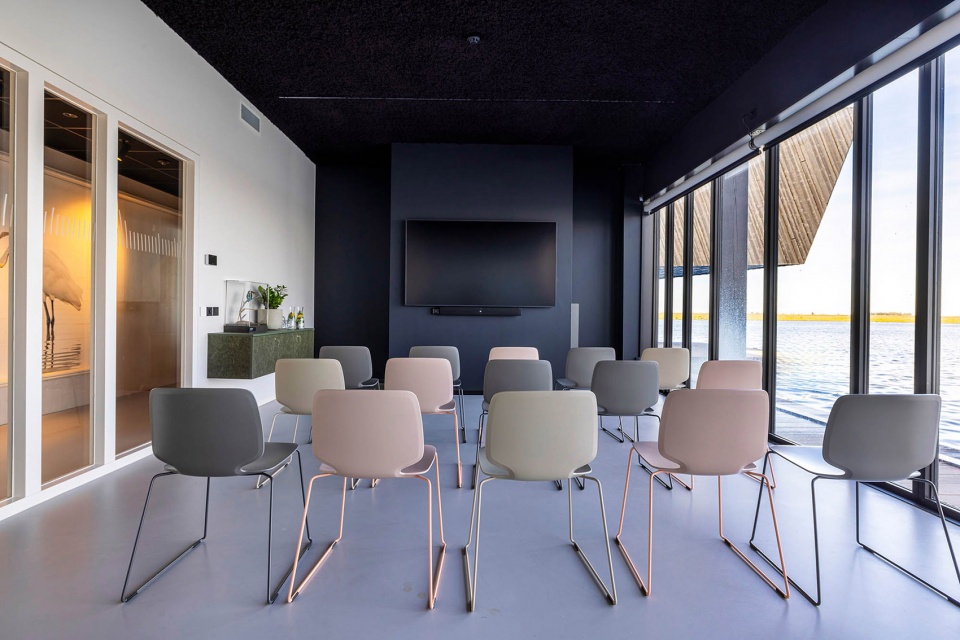
自然友好与可持续性
Nature-inclusive and sustainable
原有建筑是荷兰首座完全由交叉层压木(CLT)建造的建筑——这是一种可拆卸的创新木结构技术,完美契合了使用天然材料与实现未来适应性设计的愿景。由于更严格的防火法规,现有立面必须翻新,这一契机也被用来融入蝙蝠、猫头鹰与麻雀的筑巢设施。屋顶种植了本地花卉与草本植物,以支持生物多样性。室外空间则被植入林地、开阔草地与孤植乔木,从而强化自然保护区的生态特质。铺装采用不规则布局,以呼应自然的多变性,同时与深色体量的建筑形成鲜明对比。
▼场地平面,site plan ©Woonwerk architecten
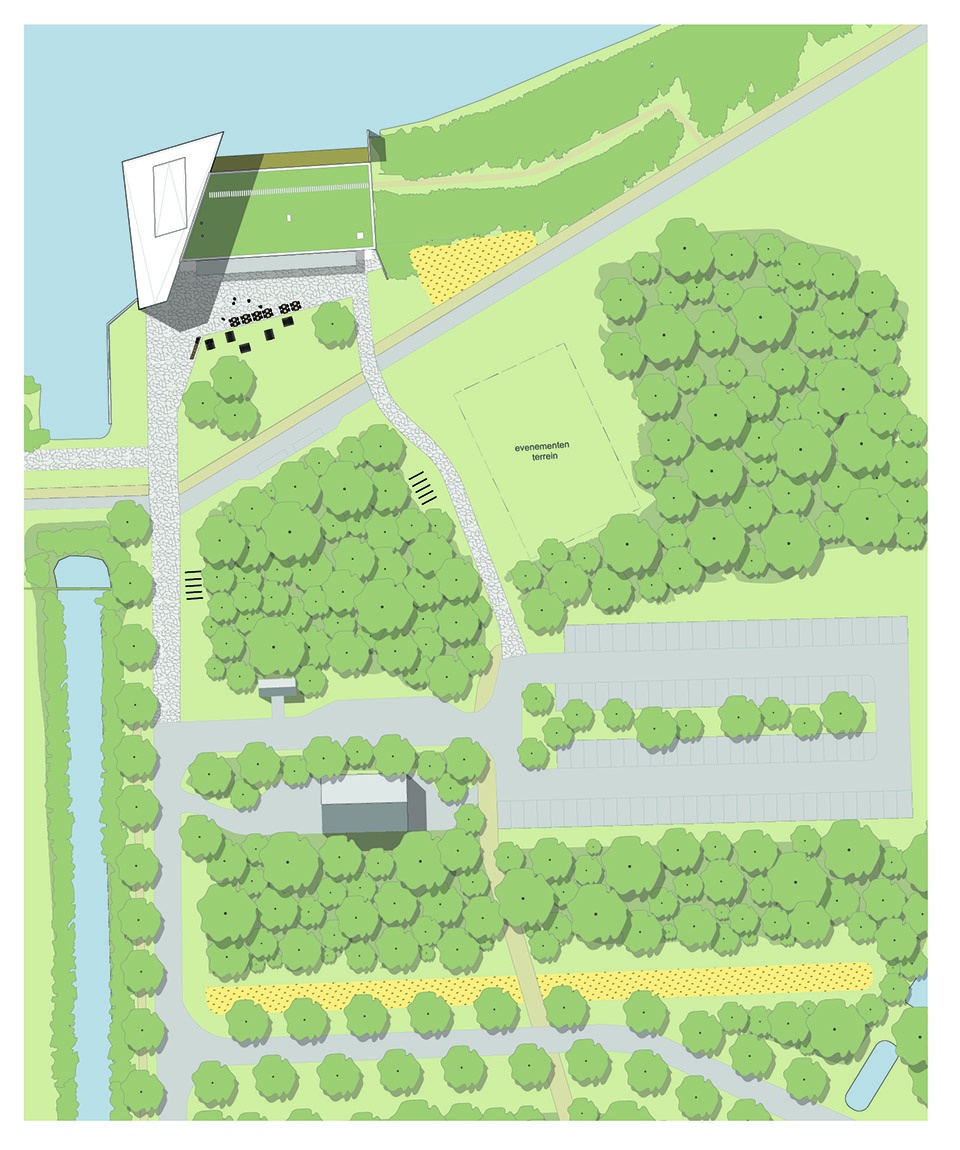
The original building was the first in the Netherlands to be constructed entirely from Cross-Laminated Timber (CLT)—an innovative, demountable timber construction technique that aligns perfectly with the ambition to use natural materials and ensure a future-proof design. Stricter fire safety regulations required the renovation of the existing façade, which provided the chance to incorporate nesting facilities for bats, owls, and sparrows. The roof is planted with a native mix of flowers and herbs and supports biodiversity. The outdoor spaces were planted with woodland areas, open grasslands, and solitary trees reinforcing the qualities of the nature reserve. The paving, with its irregular layout responds to the capricious character of nature while creating a striking contrast with the dark volume of the building.
▼完全由交叉层压木材建造的建筑,constructed entirely from Cross-Laminated Timber © Ben te Raa
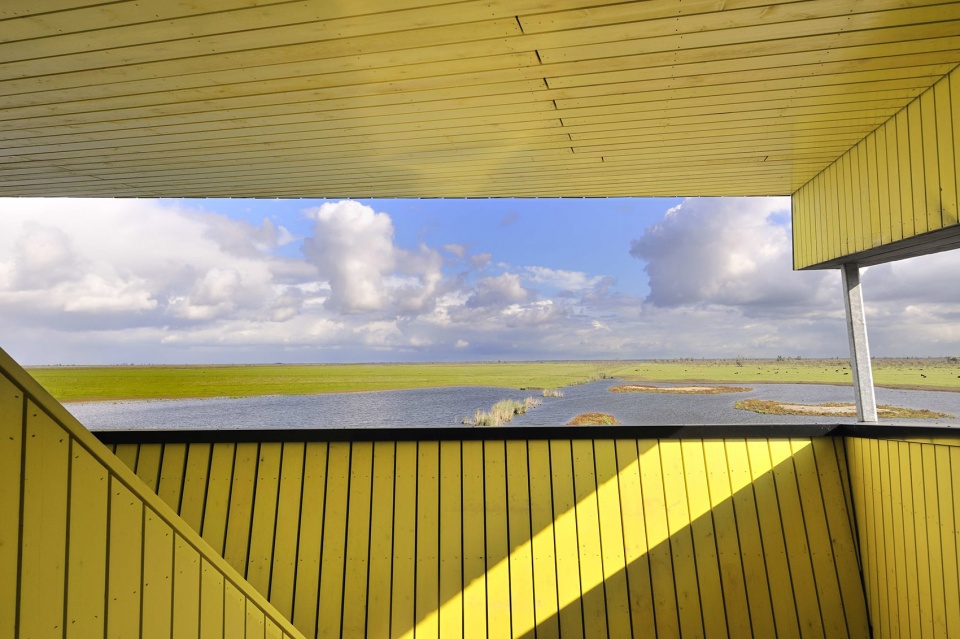
形象与身份
Image and identity
东瓦德斯中心已成为阿尔梅勒市的重要地标,强化了城市的身份认同,并提升了整体生活环境的品质。该中心如今也是一个协作平台,阿尔梅勒城市与自然组织、国家森林局、东瓦德斯馆、观鸟协会以及阿尔梅勒市政府等机构在此汇聚。这种合作进一步强化了中心作为推动进步与未来愿景驱动者的角色。
De Oostvaarders has become a defining landmark for the city of Almere, strengthening its identity and contributing to the quality of the living environment. The center now also functions as a collaborative hub where organizations such as Stad & NatuurAlmere,Staatsbosbeheer, Paviljoen De Oostvaarders, Vogelwachtand the municipality of Almere come together. This collaboration reinforces the institute’s role as a driver of progress and future ambitions.
▼傍晚景象,building at dusk © Luuk Kramer
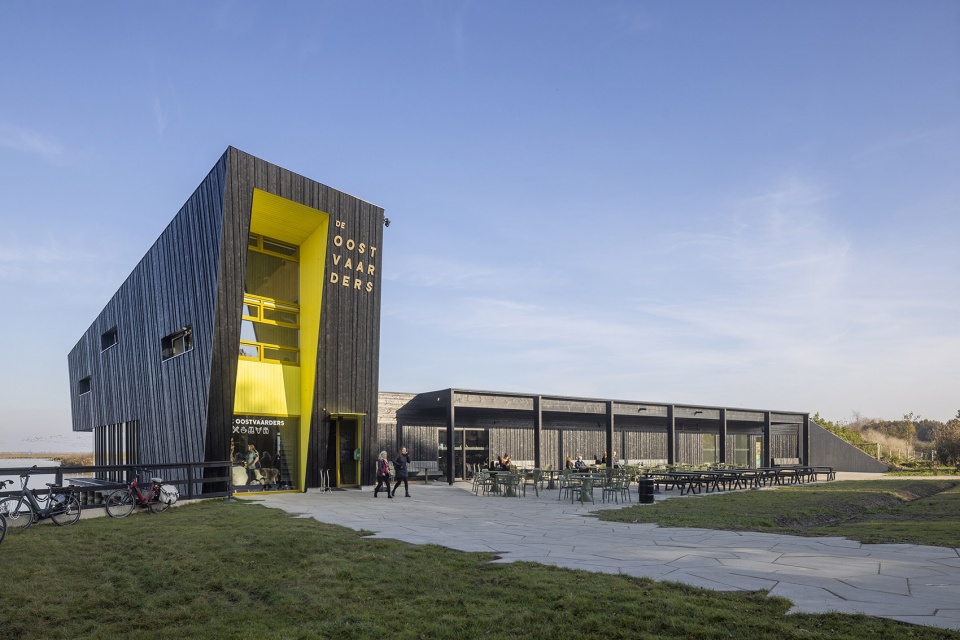
▼场地鸟瞰,aerial view of the building ©Luuk Kramer
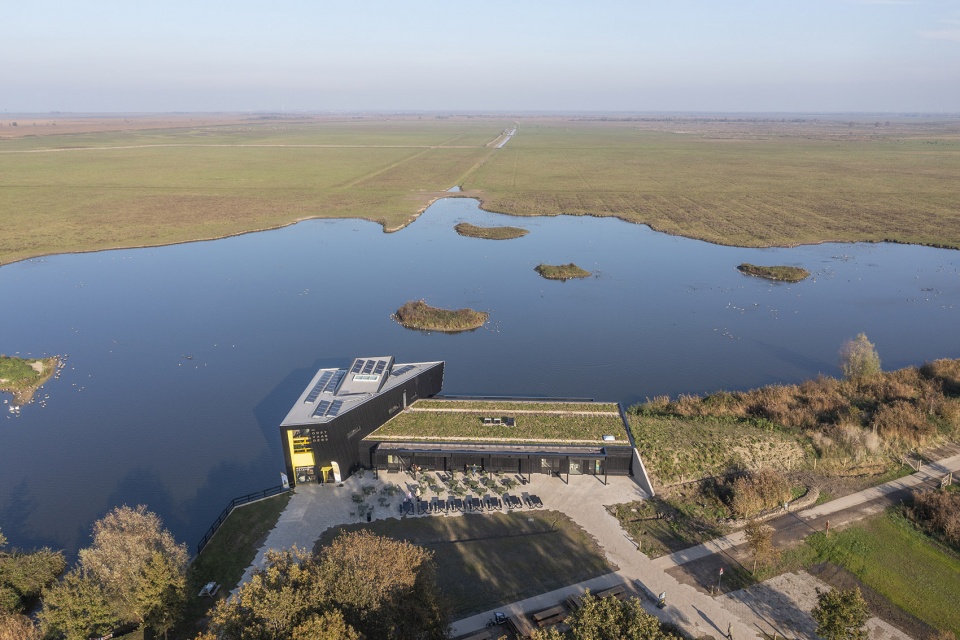
▼项目区位,site location © Woonwerk architecten
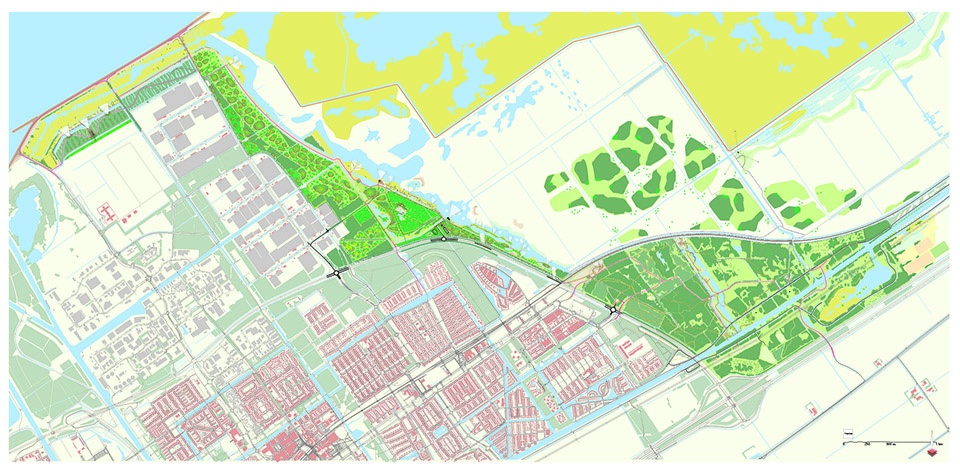
▼一层平面,ground floor plan © Woonwerk architecten
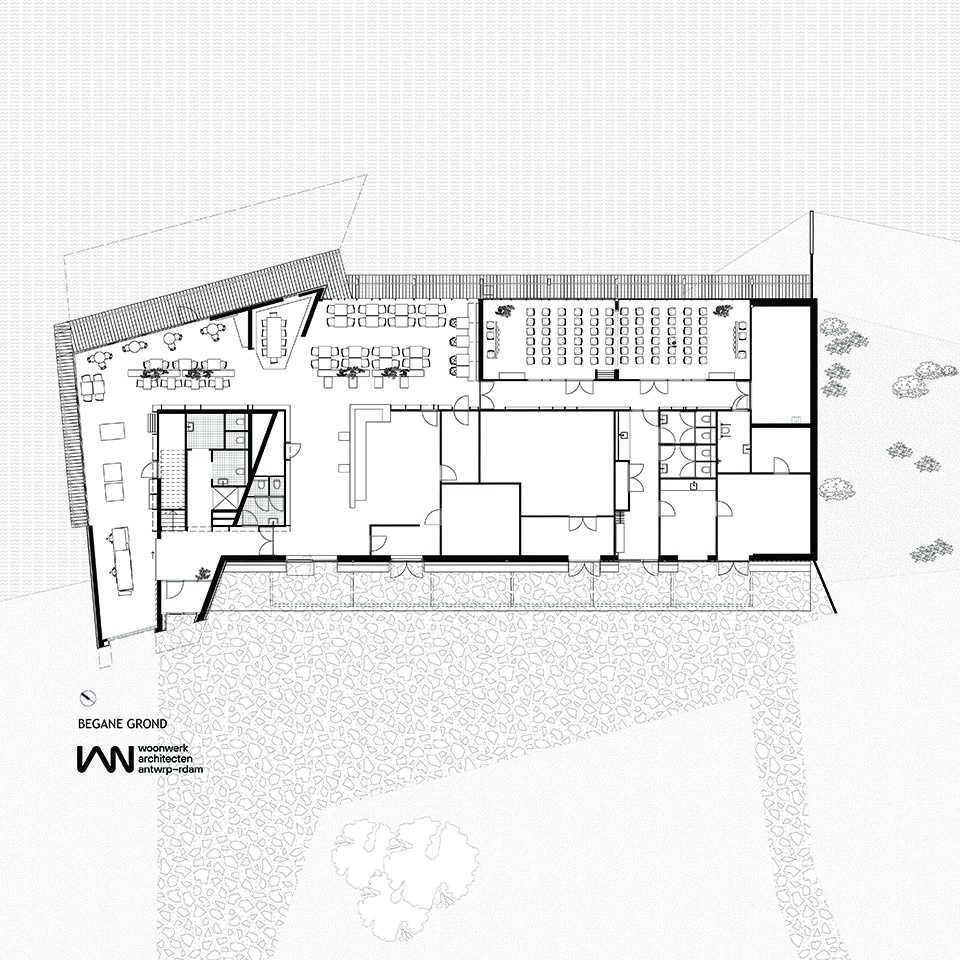
▼二层平面,first floor plan © Woonwerk architecten
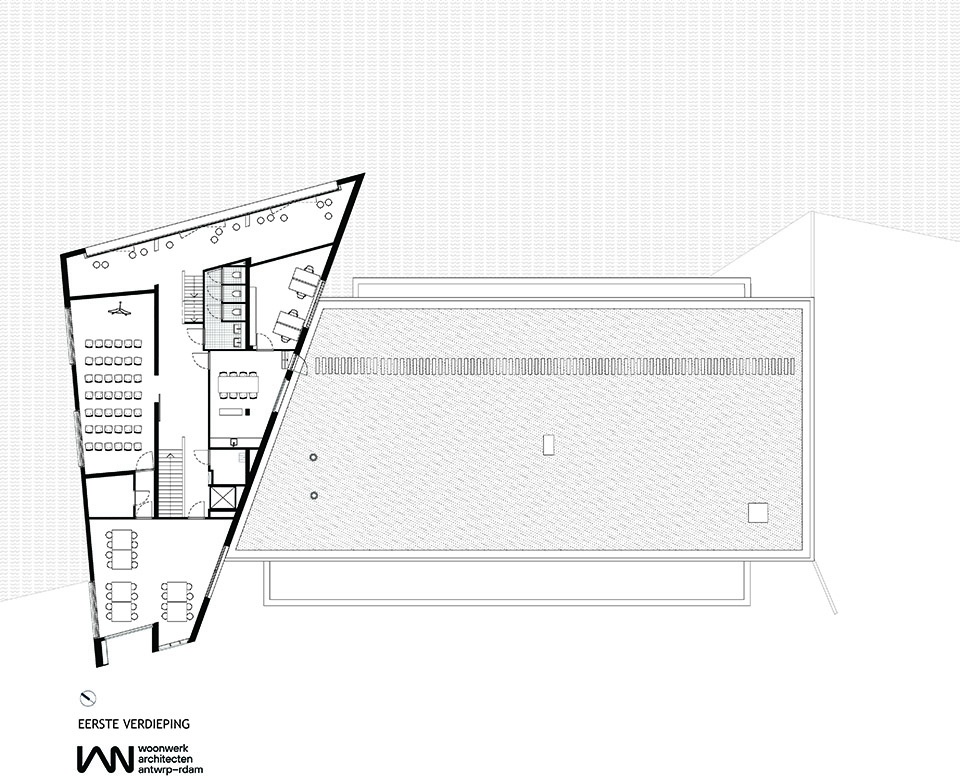
▼立面,elevation © Woonwerk architecten

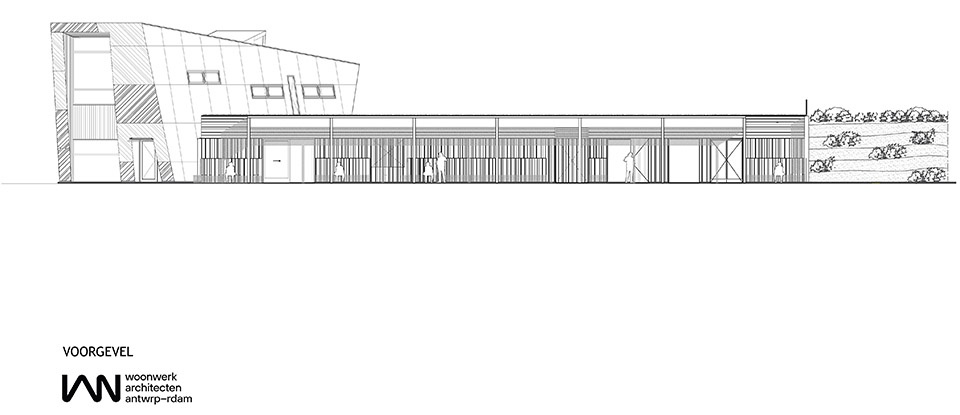
▼剖面,section © Woonwerk architecten
