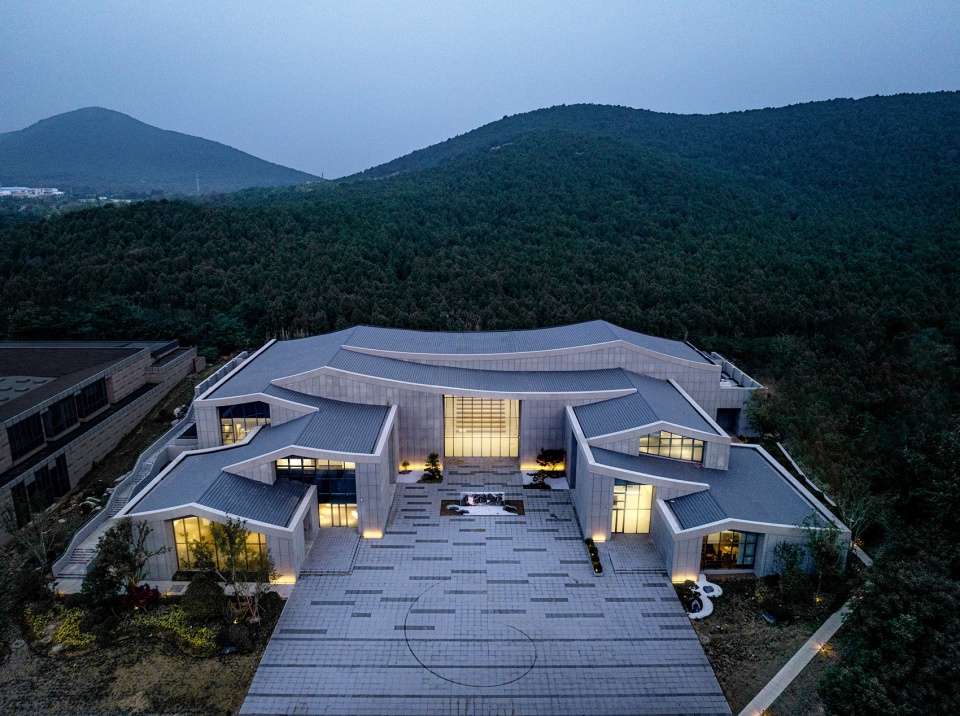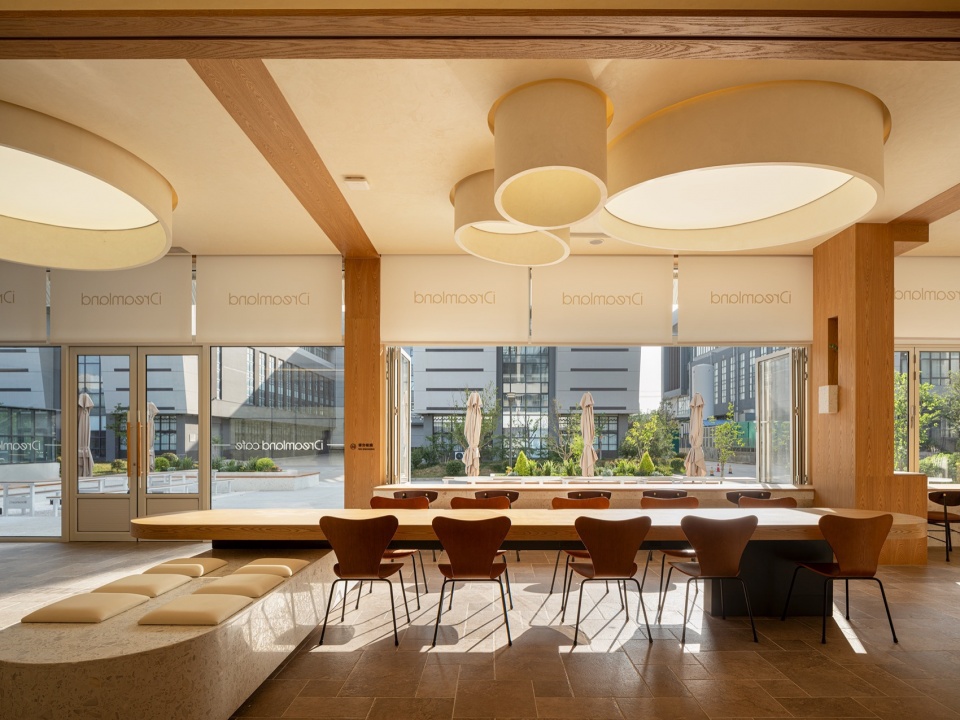

在江西九江夜生活核心区千艺267文创园,YAO!ZA披萨酒馆以200㎡空间,承载从午后窑烤披萨下午茶到凌晨民谣酒馆的多场景转换。设计团队从东南亚店屋(Shop House)中提取内退廊道避雨、木质页帘等基因,通过波浪金属板与做旧工艺的碰撞,为三线城市夜生活构筑兼具工业粗粝感与南洋休闲气息的复合场域。
At QIANYI 267 Cultural Creative Park, the nightlife hub of Jiujiang, Jiangxi, YAO!ZA Pizzeria & Bar transforms its 200㎡ space from a daytime artisanal pizzeria with wood-fired afternoon tea to a midnight folk-music bar. The design team drew inspiration from Southeast Asian Shop Houses, incorporating functional elements like recessed corridors for rain shelter and wooden louvers. Through the interplay of corrugated metal panels and distressed finishes, the project crafts a multi-layered venue for a third-tier city’s nightlife—blending industrial ruggedness with tropical languor.
▼门头设计,Facade design © 林子明
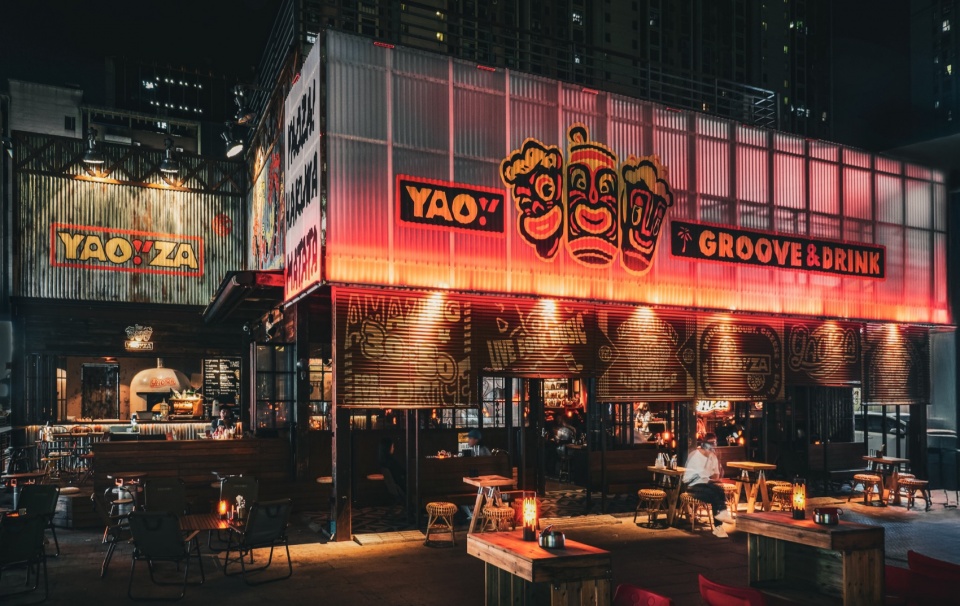
建筑正立面以两种材质演绎双业态共生。右侧酒吧区选用乳白色磨砂波浪阳光板,夜间切换红色氛围灯光,左侧采用做旧大锌花波浪板结合榆木板装饰。3米高的招牌在增强了主VI视觉,使得从园区入口进来的顾客一眼就能发现店铺的位置。
The building’s façade articulates a dual-program coexistence through contrasting materiality. On the right, the bar zone features frosted milky-white corrugated polycarbonate panels, which shift to ambient red lighting at night. The left side adopts distressed large-flake zinc-coated steel panels paired with elm wood cladding. A 3-meter-high signage amplifies brand visibility, ensuring immediate recognition from the park’s entrance.
▼左侧披萨区外立面,Pizza Station Facade © 林子明
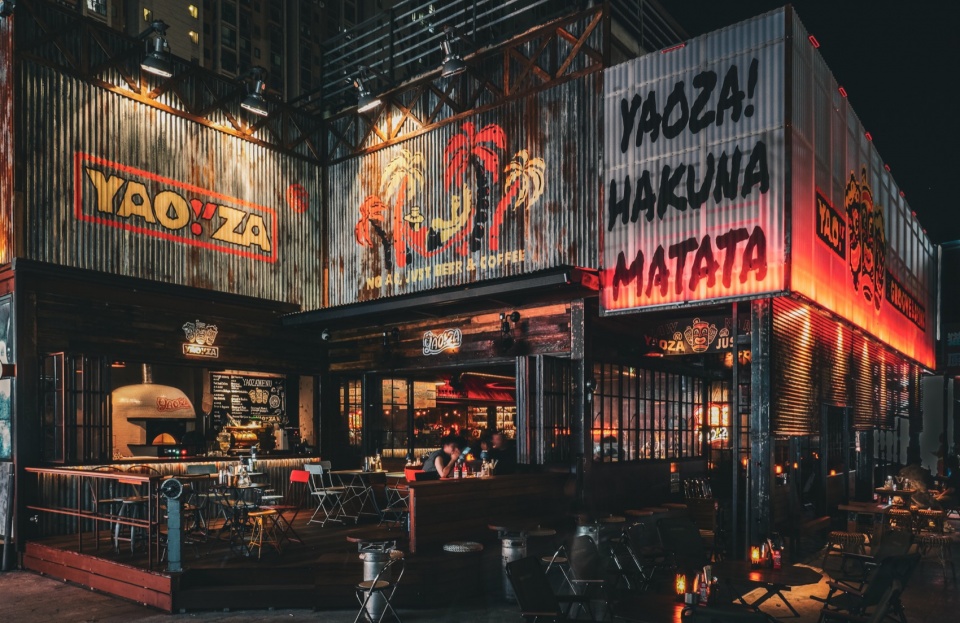
左侧披萨区采用3米高做旧大锌花波浪板,与右侧招牌统一的波浪轮廓强化“窑烤披萨+歌谣展演”的双业态内核。镀锌板经锈漆处理与雨水冲刷做旧形成斑驳肌理,临街露台以竹钢木地板铺就,菠萝格硬木卡座背靠推拉窗,伸缩雨棚应对天气变化,窑炉散发的香气通过敞开式吧台漫向街道。
On the left, the pizza zone features 3-meter-high distressed corrugated zinc panels, their undulating silhouette mirroring the right-side signage to visually unite the dual-concept space—wood-fired pizzas by day, live folk music by night.
The galvanized steel panels develop a mottled patina through rust treatments and weather exposure, while the street-side terrace uses bamboo-composite decking. Ipé hardwood banquettes line up against sliding windows, with retractable awnings adapting to the weather. The scent of wood-fired pizza drifts through the open counter, spilling onto the sidewalk as a natural invitation.
▼左侧露台区域,Terrace Zone (Left) © 林子明
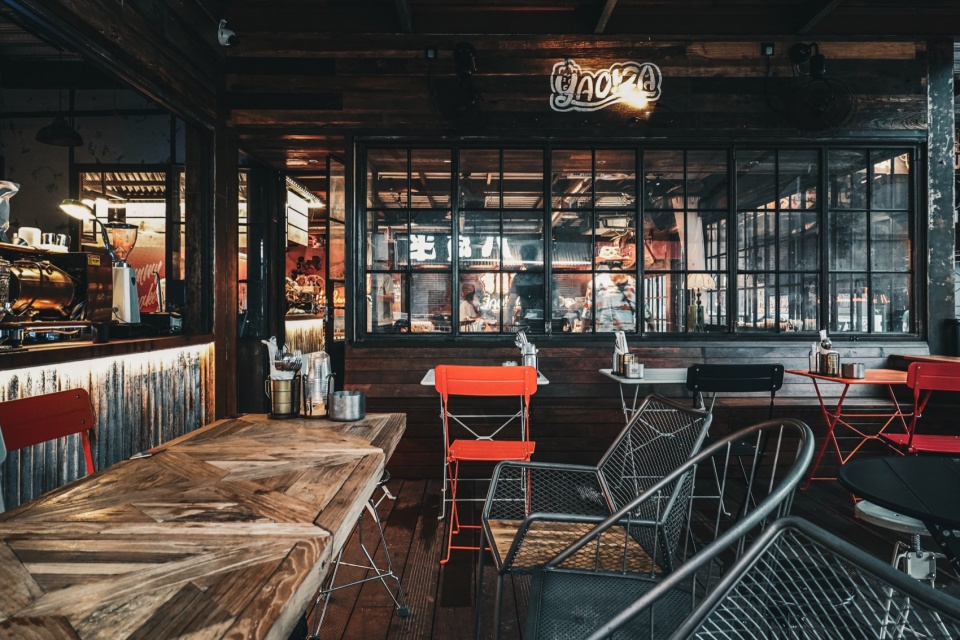
酒吧入口处特意内退做成廊道,内配复古木凳+折叠桌椅,做旧立柱挑起工业吊扇与复古铁艺窗花,外侧木质页帘垂落,印刷着演出信息与酒价目录,兼顾遮阳功能与品牌宣告。内退廊道的半户外模式可避免室内面积过大、室内设座过多而导致明显空场;同时引导当地客群新消费习惯,打破顾客对室内表演氛围的固化需求。
The bar entrance steps back to create a covered walkway, furnished with vintage wooden benches and foldable bistro tables. Weathered columns hold up industrial-style ceiling fans and decorative ironwork windows, while outer wooden louvers—printed with event schedules and drink menus—serve both as sunshades and advertising. This semi-outdoor space is a smart solution: it prevents the indoor area from feeling too empty with too many seats, while gently shifting local customers’ habits. People don’t have to crowd indoors for performances—sipping drinks and enjoying the breeze in this transitional zone is just as inviting.
▼内退廊道,Recessed Passageway © 林子明
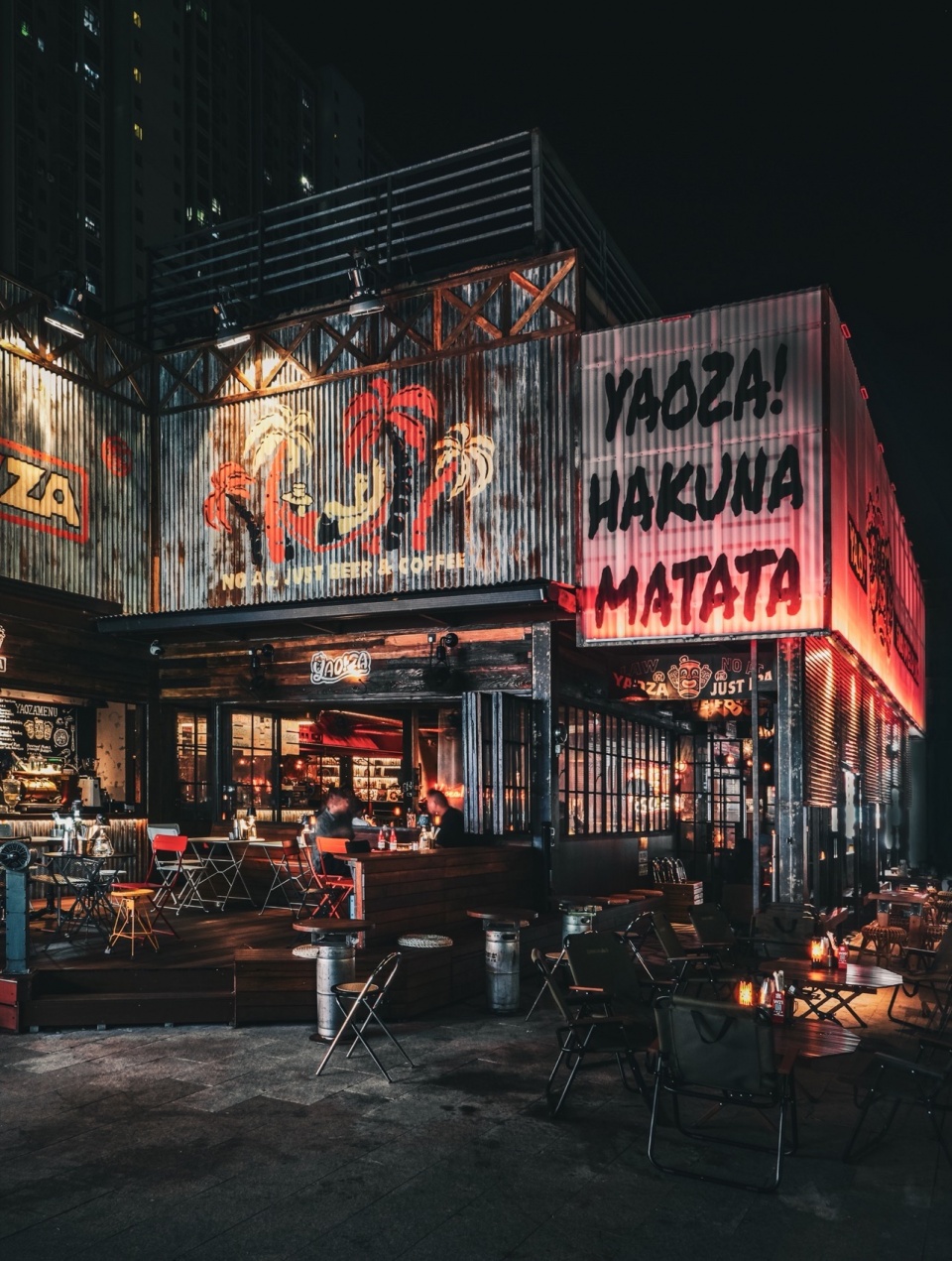
▼内退廊道,Recessed Passageway © 林子明
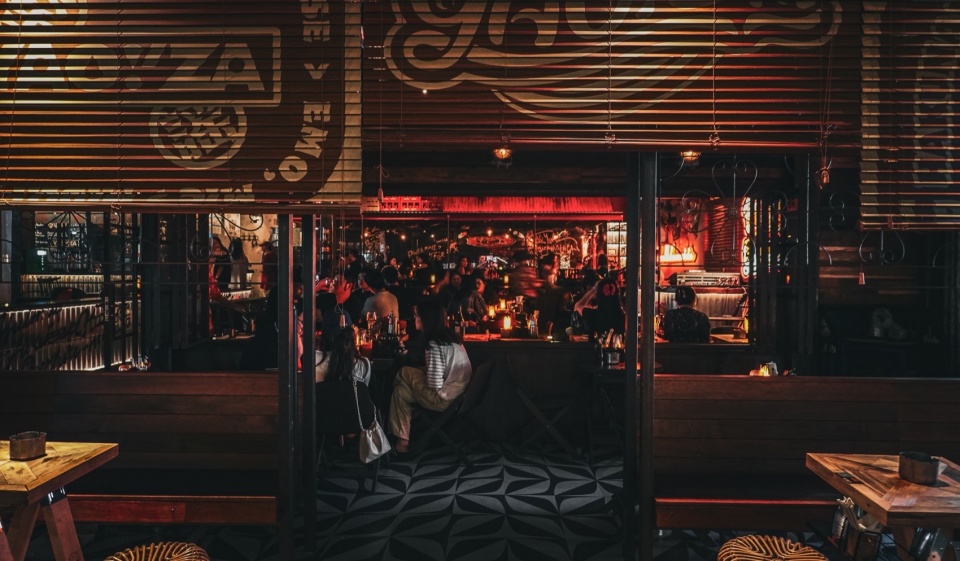
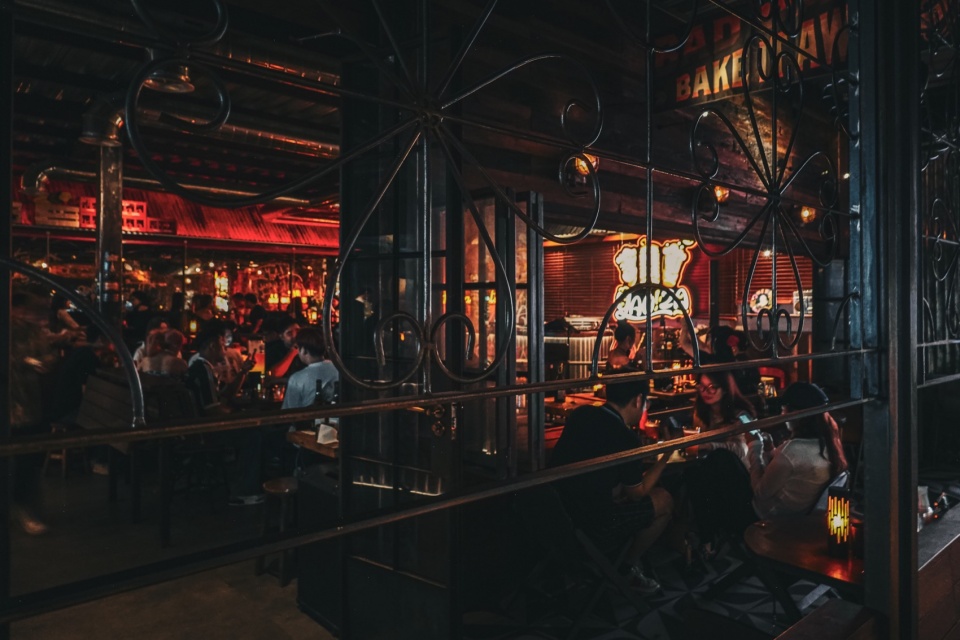
▼木质百叶帘,Timber Louver Blinds © 林子明
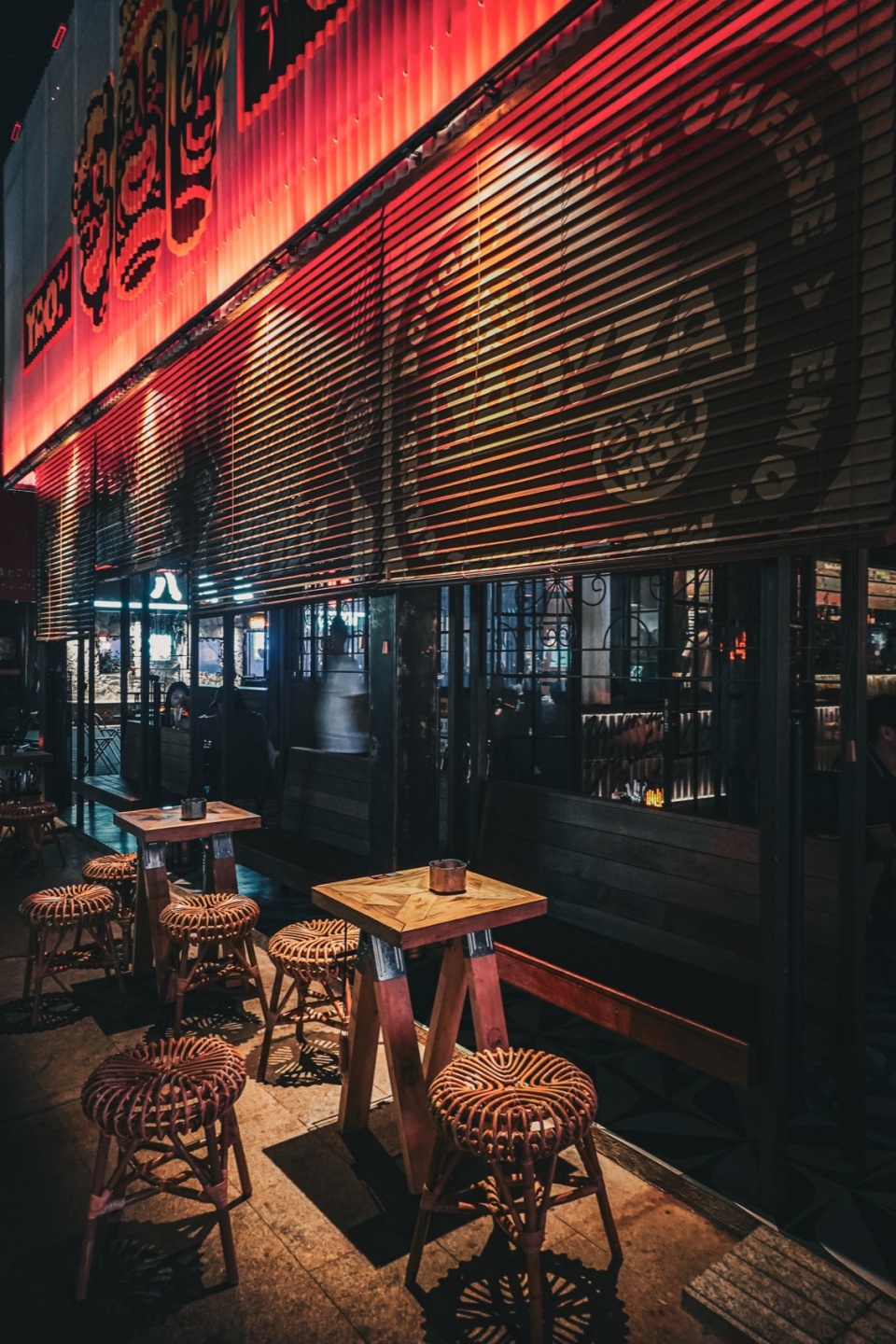
室内空间以三级阶梯创造多重视野与弹性边界。以舞台为中心点向外180度辐射,舞台以东南亚摊车为灵感——木板页帘背景墙、废弃轮毂装饰与镀锌波浪板构成演出核心,同时与外立面元素相呼应。舞台高度仅为150mm,消除表演距离感,鼓励店内自由麦互动文化。
The interior space uses three steps to create multiple views and flexible boundaries. The stage is radiated 180 degrees outward from the center point of the stage. The stage is inspired by Southeast Asian food carts – the wooden curtain background wall, abandoned wheel hub decoration and galvanized corrugated board form the core of the performance, and at the same time echo the elements of the facade. The stage height is only 150mm, eliminating the sense of distance in the performance and encouraging the free mic interactive culture in the store.
▼舞台设计,Stage Design © 林子明
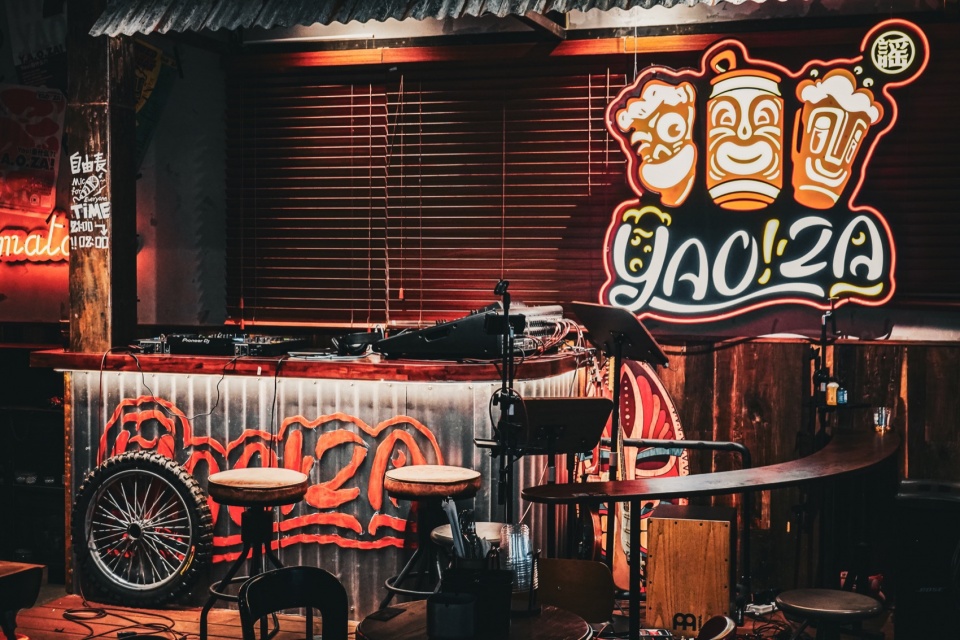
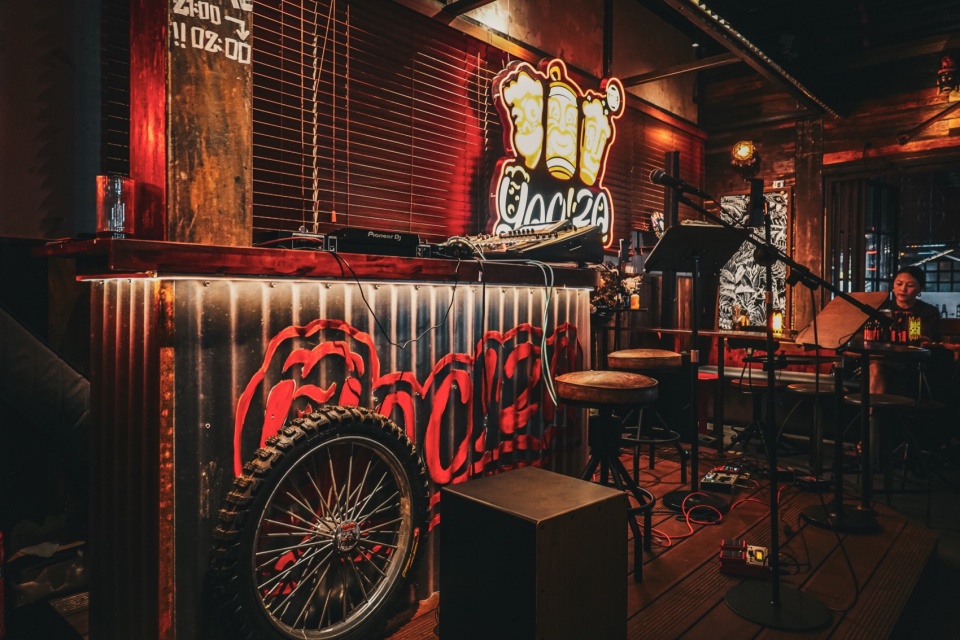
舞台周围±0标高区密集排布窄间距桌椅,形成人群互动的“暴风眼”,呈现热闹氛围。抬升150mm的U型卡座区作为中场看台,350mm的桌板与背靠背的座位设置,可适于拼桌玩法,窄桌促社交破冰。
The stage area buzzes with energy—tight clusters of narrow-spaced tables at floor level create a lively “social vortex,” while 150mm-raised U-shaped booths act as intimate viewing platforms. With 350mm tabletops and back-to-back seating designed for table-joining games, the compact layout naturally sparks conversations among guests.
▼舞台周围,Stage Perimeter © 林子明
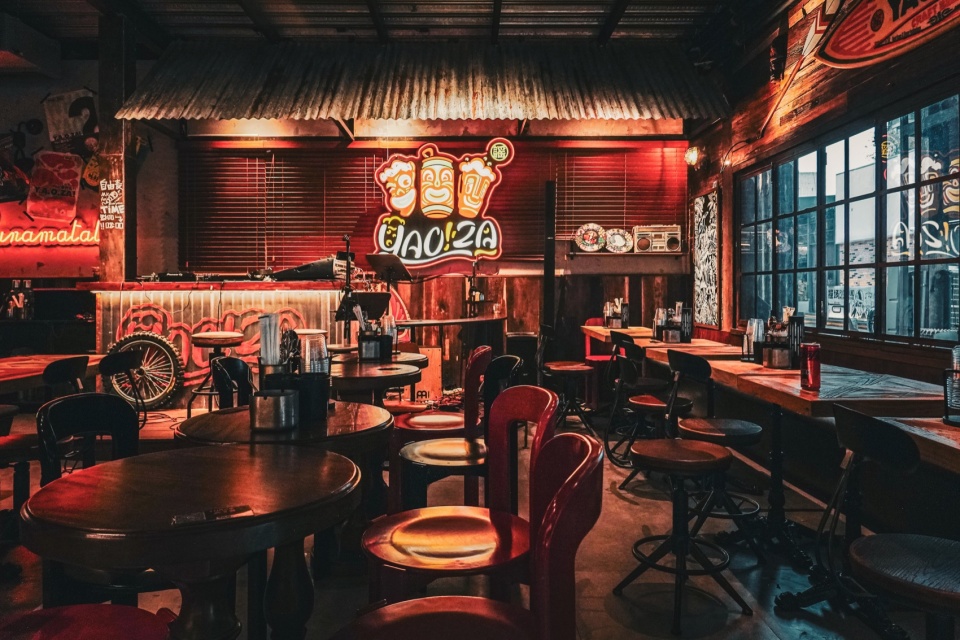
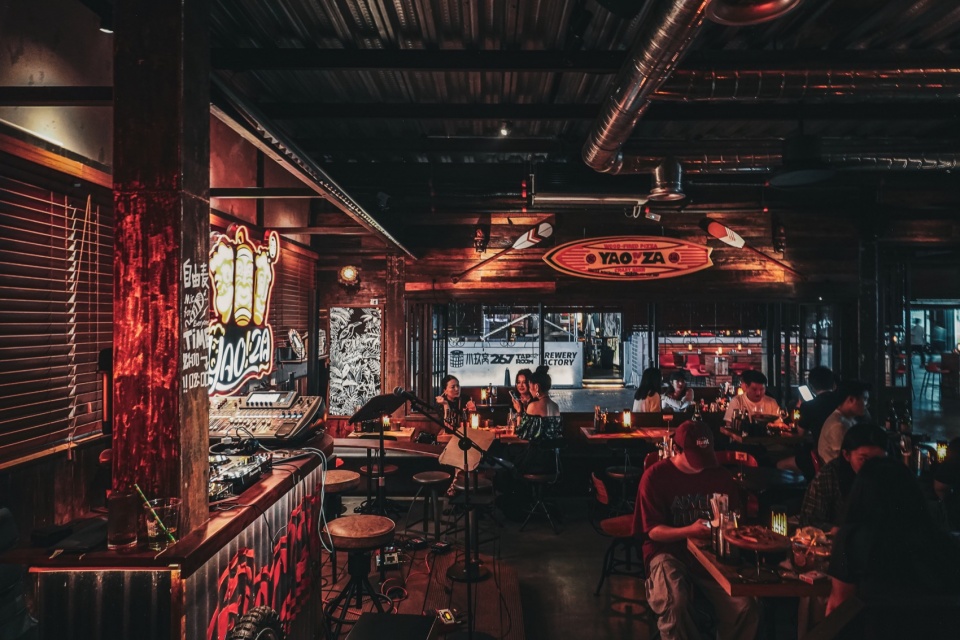
▼U型卡座,U-Shaped Booth © 林子明
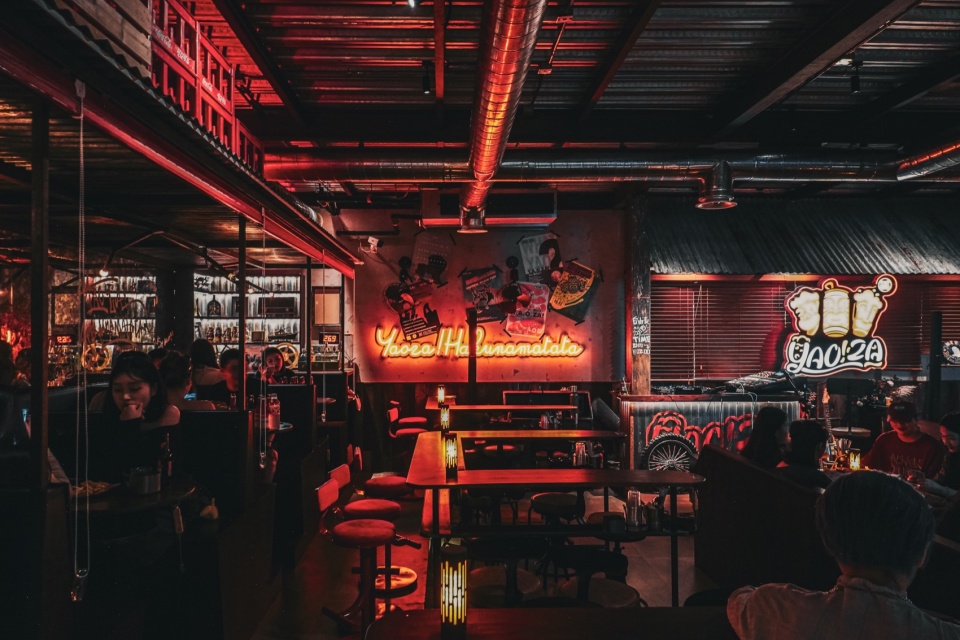
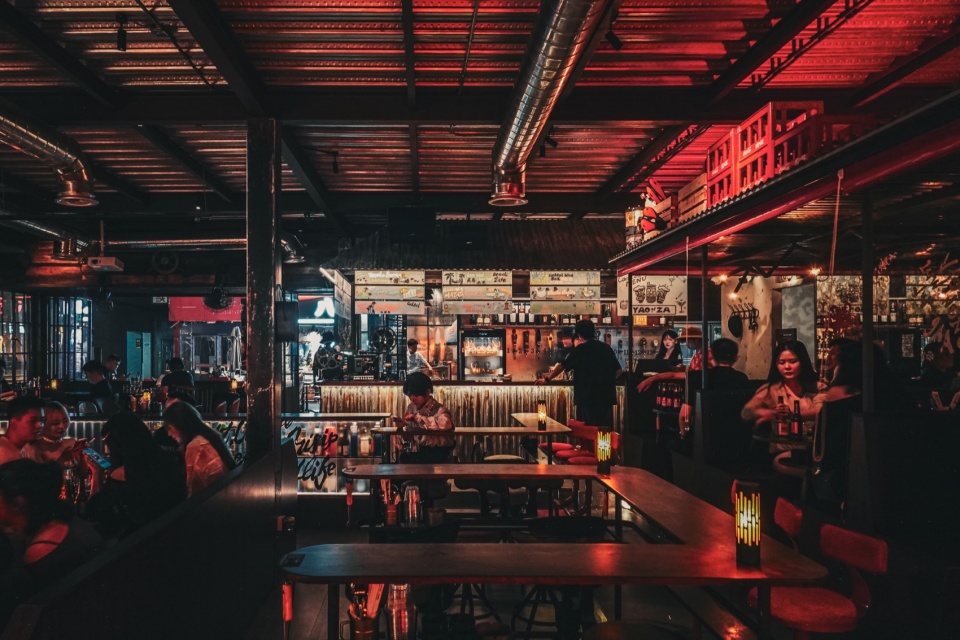
最靠内侧的300mm高台窄型卡座区,顶部斜置大锌花波浪板模仿仓库货架结构,裸露钢架悬挂红色灯管,座位下方焊有方通踏脚架化解座高不适。
Tucked against the back wall, a 300mm-raised narrow banquette zone features overhead corrugated metal panels angled like warehouse shelving. Exposed steel frames dangle red tube lights above seats, while discreet square-tube footrests welded beneath the benches ease seating comfort.
▼窄型卡座区,Slim Booth Section © 林子明
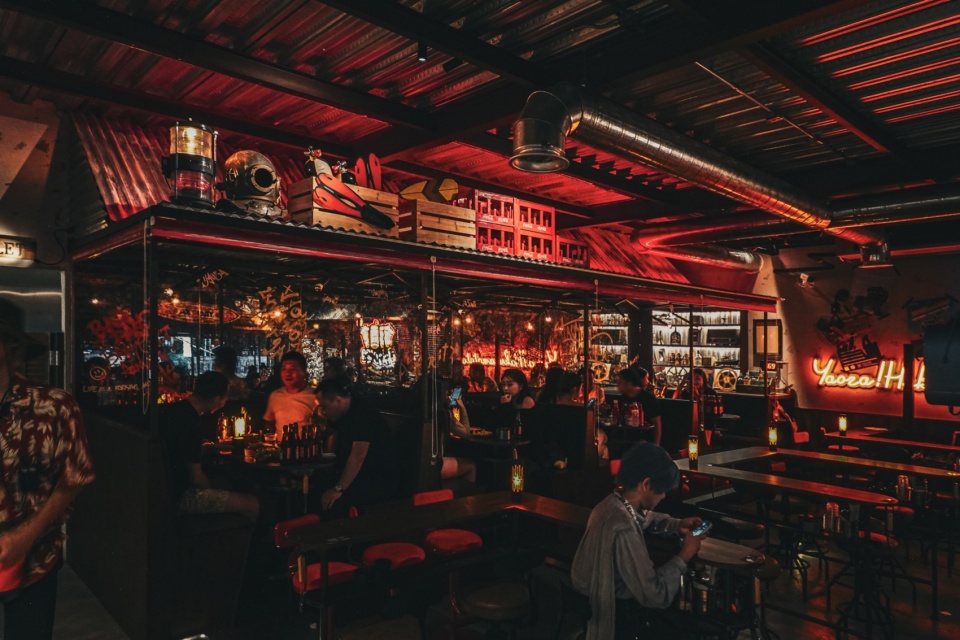
L型的双吧台打通双业态运营协同的核心,将披萨区与酒吧区无缝衔接:两区间以双平开门贯通,服务人员可双向支援,同时不影响分时段营业状态;披萨吧台含窑炉与半开放出餐口,明示产品信息的黑板同时作为背景装饰墙;酒水吧台设可拆卸亚克力酒牌,打酒墙连通后台冷库,优化酒桶更换动线。
The L-shaped dual bar counter serves as the operational backbone connecting both concepts – seamlessly linking the pizzeria and bar zones. A double-swing door between the two areas allows staff to move freely for cross-support while maintaining separate operating hours when needed. The pizza counter features a visible wood-fired oven and semi-open serving window, with a chalkboard wall displaying menu items that doubles as decorative backdrop. Meanwhile, the bar side boasts removable acrylic drink signage, with a direct-draft beer wall connected to the backstage cold storage to streamline keg replacement routes.
▼披萨吧台,Pizza Making Counter © 林子明
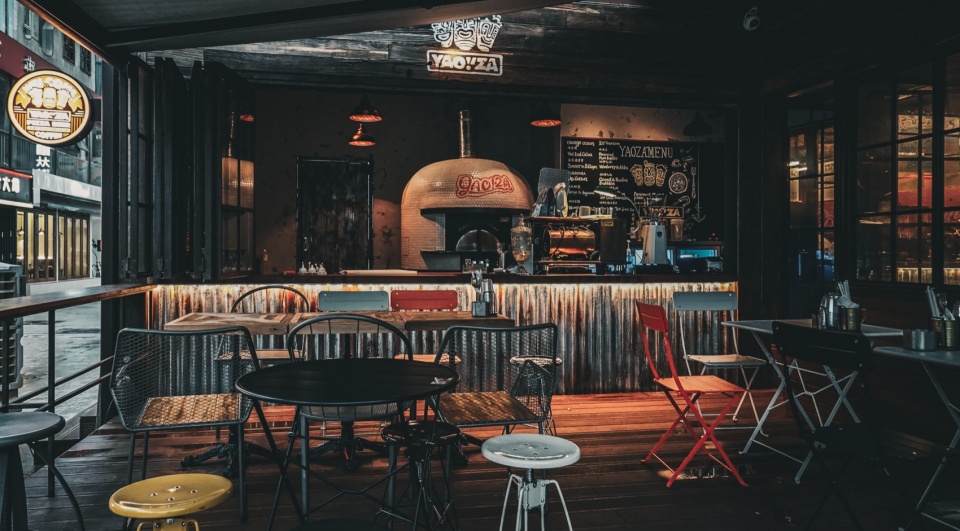
▼酒水吧台,Main Bar Station © 林子明
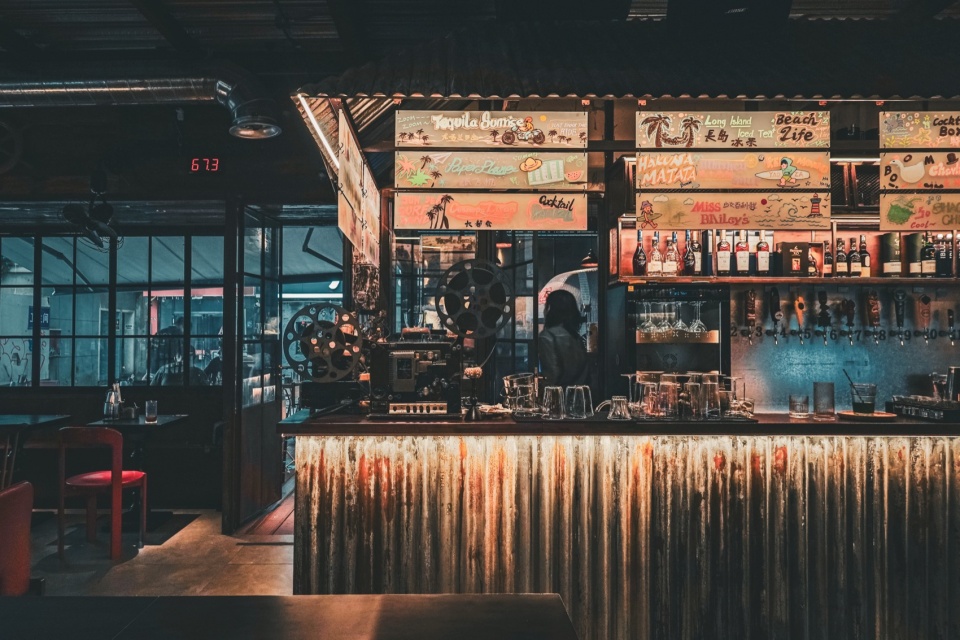
背靠露台的室内用餐区占据300mm高地台,樟木板墙面从地面延伸至1.2米高,东南亚常见英殖民地风格绿色瓷砖地面界定用餐场景,皮质沙发与榆木餐桌构成舒适坐席。此处作为露台与酒吧主区的过渡枢纽:推拉窗全开时与户外露台连通,形成半开放餐区,抬升的地台确保后排客人无遮挡观看舞台表演。
The elevated dining area (300mm height) along the terrace features camphor wood paneling extending 1.2 meters up the walls, with British colonial-style green tile flooring typical of Southeast Asia defining the space. Leather sofas and elm wood tables create comfortable seating, serving as a transitional hub between the terrace and main bar area. When sliding windows fully open, this becomes a semi-open dining zone connecting to the outdoor terrace, while the raised platform ensures unobstructed stage views for rear-seated guests.
▼室内用餐区视角,Perspective from Indoor Dining Area © 林子明
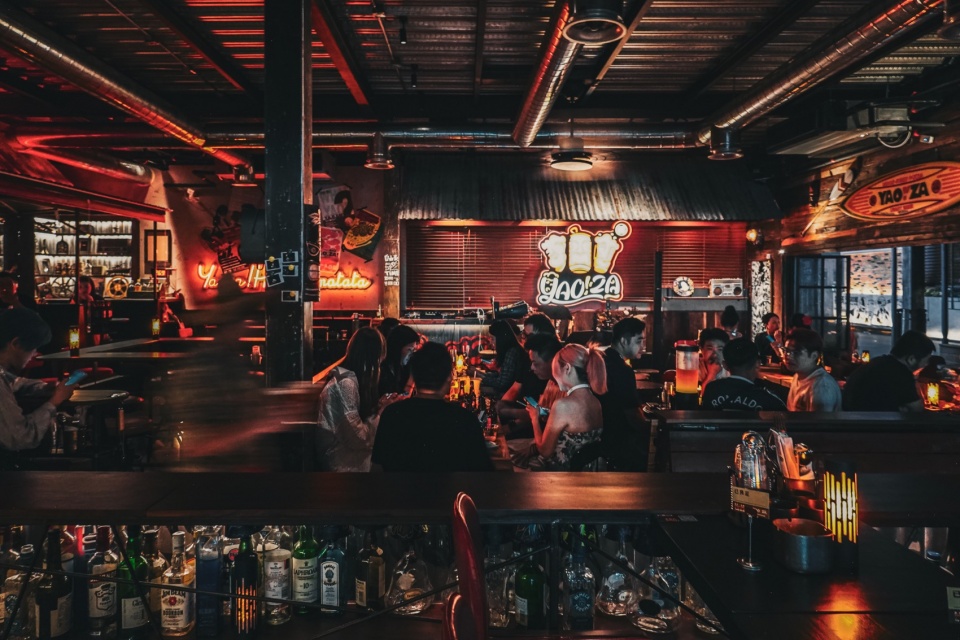
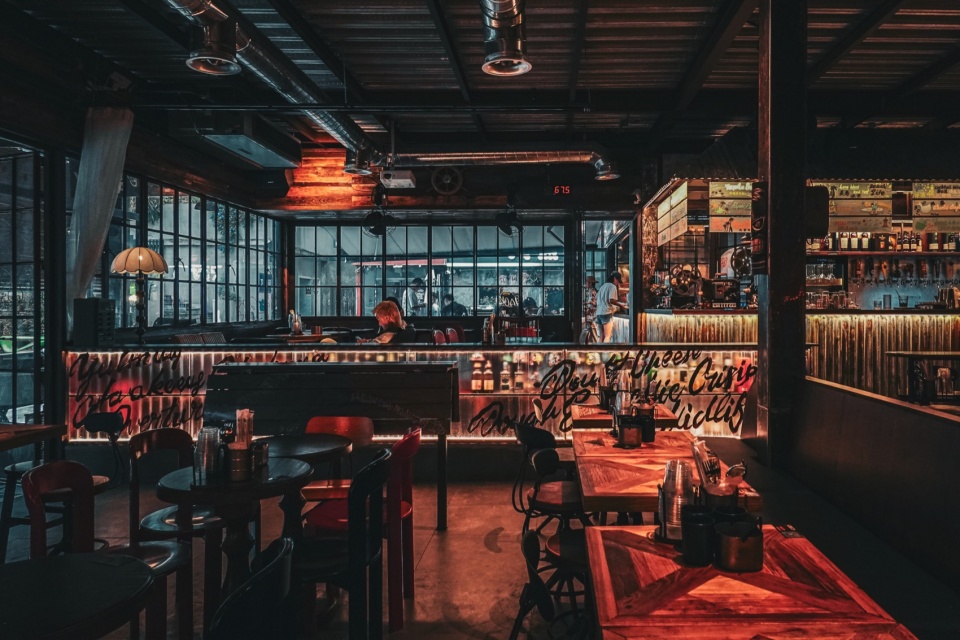
动态隔断系统贯穿运营始终。双吧台枢纽将披萨操作区与酒吧出餐动线无缝衔接;室内用餐区旁的半透纱帘既是饭市遮挡空场的屏障,也是随风飘动的投影幕布,深受顾客拍照打卡时的青睐;窄型卡座前悬挂的蜂窝帘可转换为印刷品牌标语的背景墙,在客流低谷期隐藏闲置座位。
The dynamic partition system serves as the operational backbone throughout business hours. The dual-bar hub seamlessly connects the pizza preparation zone with bar service circulation. Beside the dining area, semi-transparent gauze curtains function dually: as visual buffers during off-peak hours and as billowing projection screens that have become Instagram-favorite backdrops. Narrow booths feature front-hanging honeycomb blinds that transform into branded feature walls when lowered, strategically concealing unused seating during slow periods.
▼半透纱帘隔断,Sheer Curtain Partition © 林子明
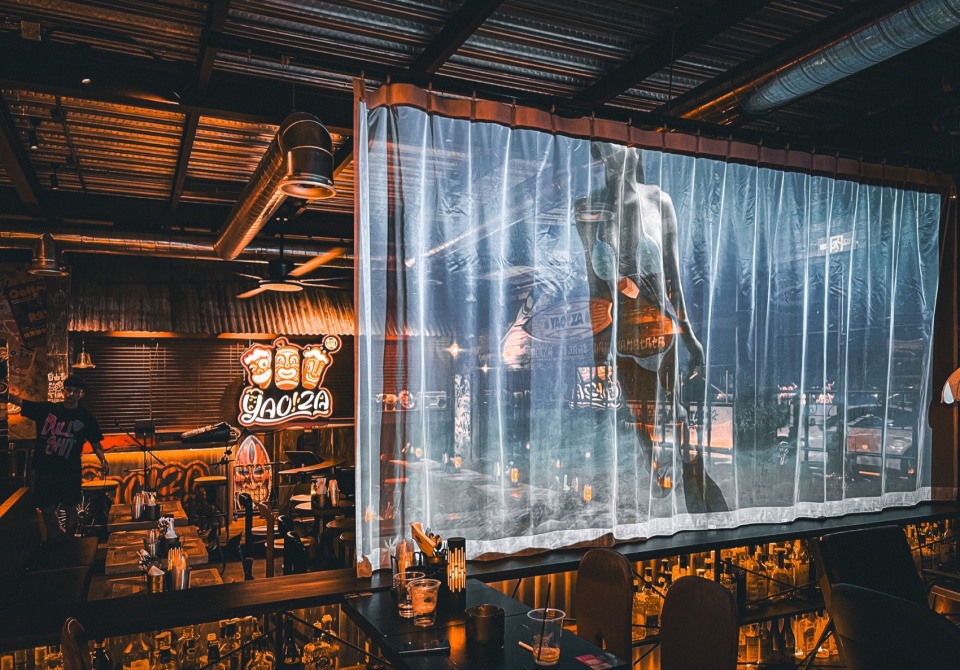
▼卡座区蜂窝帘隔断,Cellular Shades (Booth Divider) © 林子明
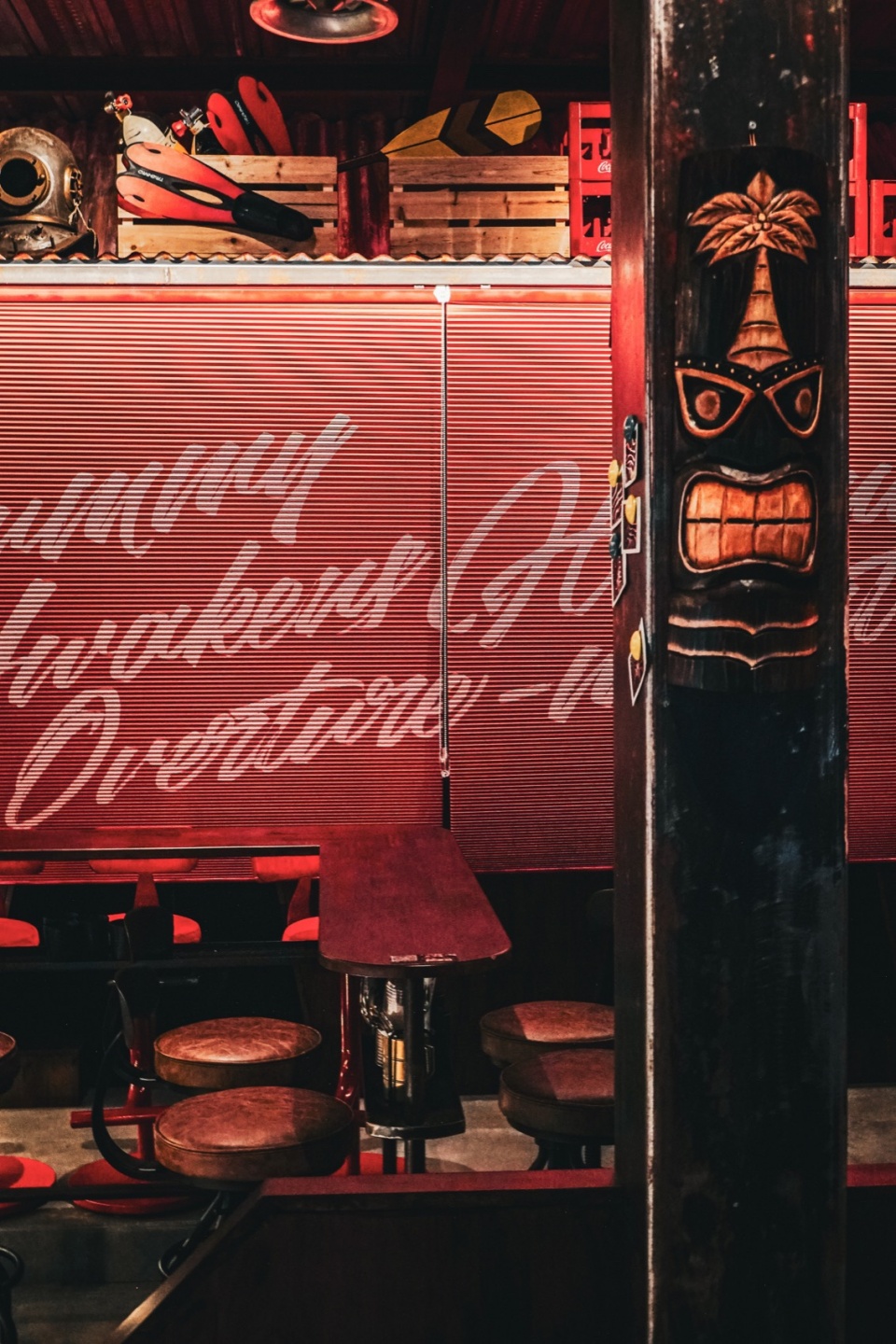
▼卡座区蜂窝帘隔断,Cellular Shades (Booth Divider) © 林子明

空间改造恪守“零结构破坏”原则,极大程度降低施工成本。内退廊道仅移动隔墙位置,以原始钢结构柱体经打磨做锈处理后成为工业美学符号;二楼瑕疵面以波浪板遮盖,无需另行改造。材料选择体现长期主义:露台竹钢木地板与菠萝格卡座确保五年耐候性,橙绿色防滑瓷砖因工期紧张替代理想中的东南亚手工水泥砖。刻意压缩的窄型卡座(实测450mm坐宽)反哺社交破冰,成为本地年轻群体意外追捧的爆点。
The renovation strictly adhered to a “zero structural alteration” principle, significantly reducing construction costs. The recessed corridor was created simply by repositioning partition walls, while existing steel columns were polished and rust-treated to become industrial aesthetic features. Second-floor imperfections were cleverly concealed with corrugated panels, eliminating need for structural modifications. Material selections prioritized longevity: the terrace’s bamboo-steel composite decking and ipé wood banquettes guarantee 5+ years of weather resistance, while orange-green anti-slip tiles were substituted for ideal (but time-intensive) Southeast Asian cement tiles due to schedule constraints. The intentionally compact booth design (450mm seat width, precisely measured) unexpectedly became a local youth favorite – its cramped dimensions actually fostering social interaction and creating an organic viral phenomenon.
▼酒吧与餐区的分界隔断,Bar-Dining Boundary Partition © 林子明
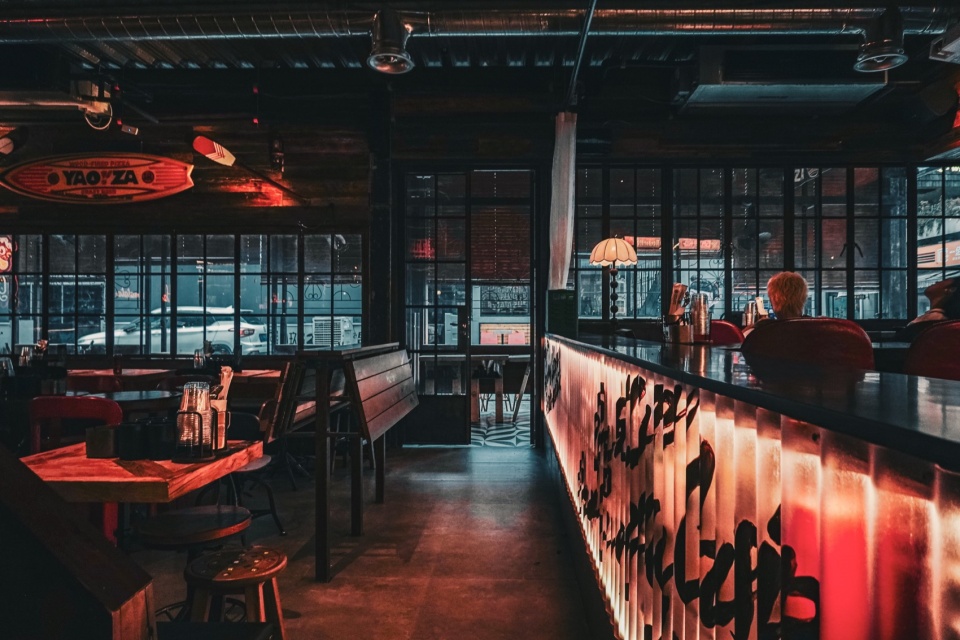
YAO!ZA不仅是双业态的空间拼图,更是一次对三线城市夜生活状态的重构尝试。从店屋廊道的木质页帘到仓库意象的斜顶卡座,设计以克制的手笔将南洋暖风注入工业骨架,让披萨香气、民谣声浪与酒杯碰撞声,在九江的夜色中发酵出独特的温度。
YAO! ZA is more than just a spatial hybrid of two concepts—it’s a bold reimagining of third-tier city nightlife. With thoughtful touches like the wooden shutters inspired by Singaporean shophouses and warehouse-style angled booths, the design subtly infuses tropical warmth into its industrial framework. Here, the aroma of wood-fired pizza, soulful folk melodies, and clinking glasses blend into Jiujiang’s nightscape, fermenting into something uniquely vibrant.
▼平面图,plan design © 广西南宁唐木体验咨询公司
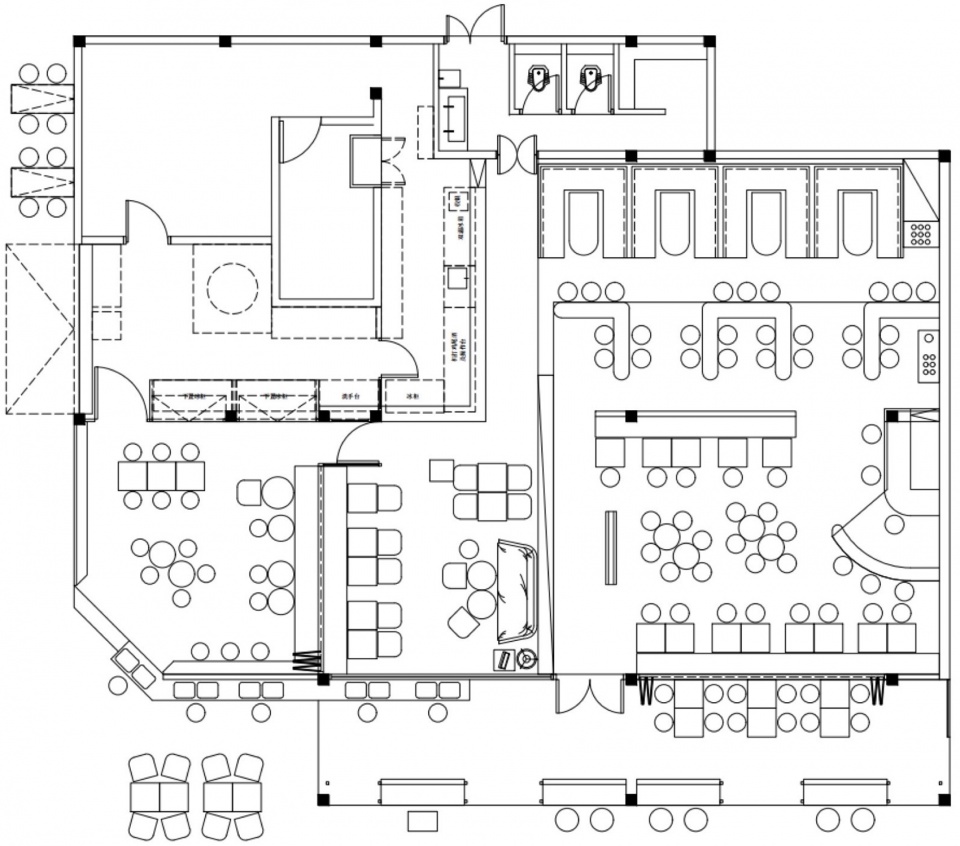
项目名称|YAO!ZA披萨酒馆
项目地址|九江市浔阳区九瑞大道75号千艺267文创园
设计机构|广西南宁唐木体验咨询公司
项目面积|200㎡
业主|陆总
软装设计|林子明
体验设计|林子明、张翠颖
效果图设计|王紫林
施工图设计|思佳伶、郑剑津
独立品牌设计|傅天与(与点设计工作室)
设计时间|2025年3月
竣工时间|2025年5月
项目摄影|林子明










