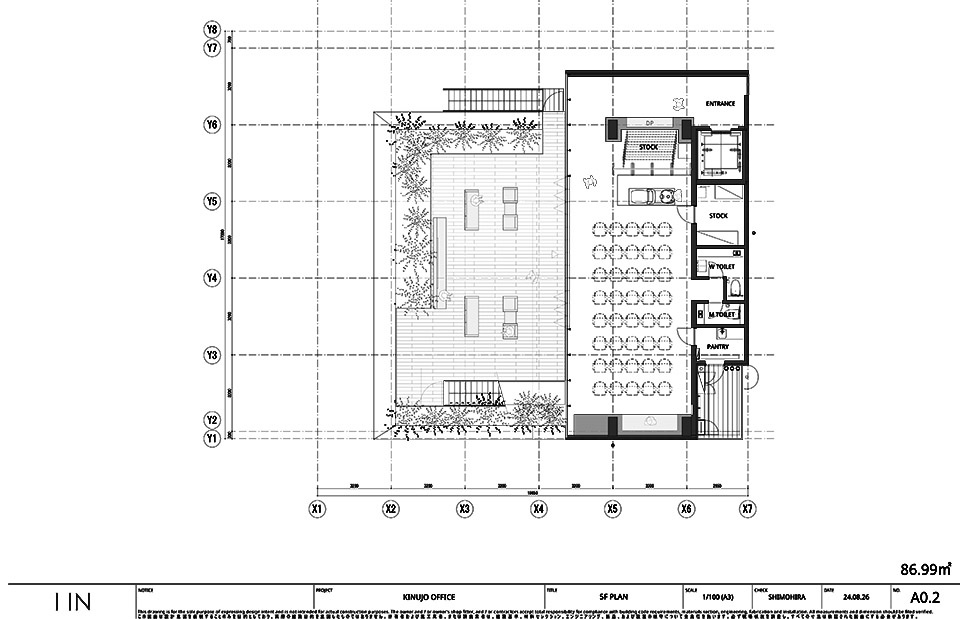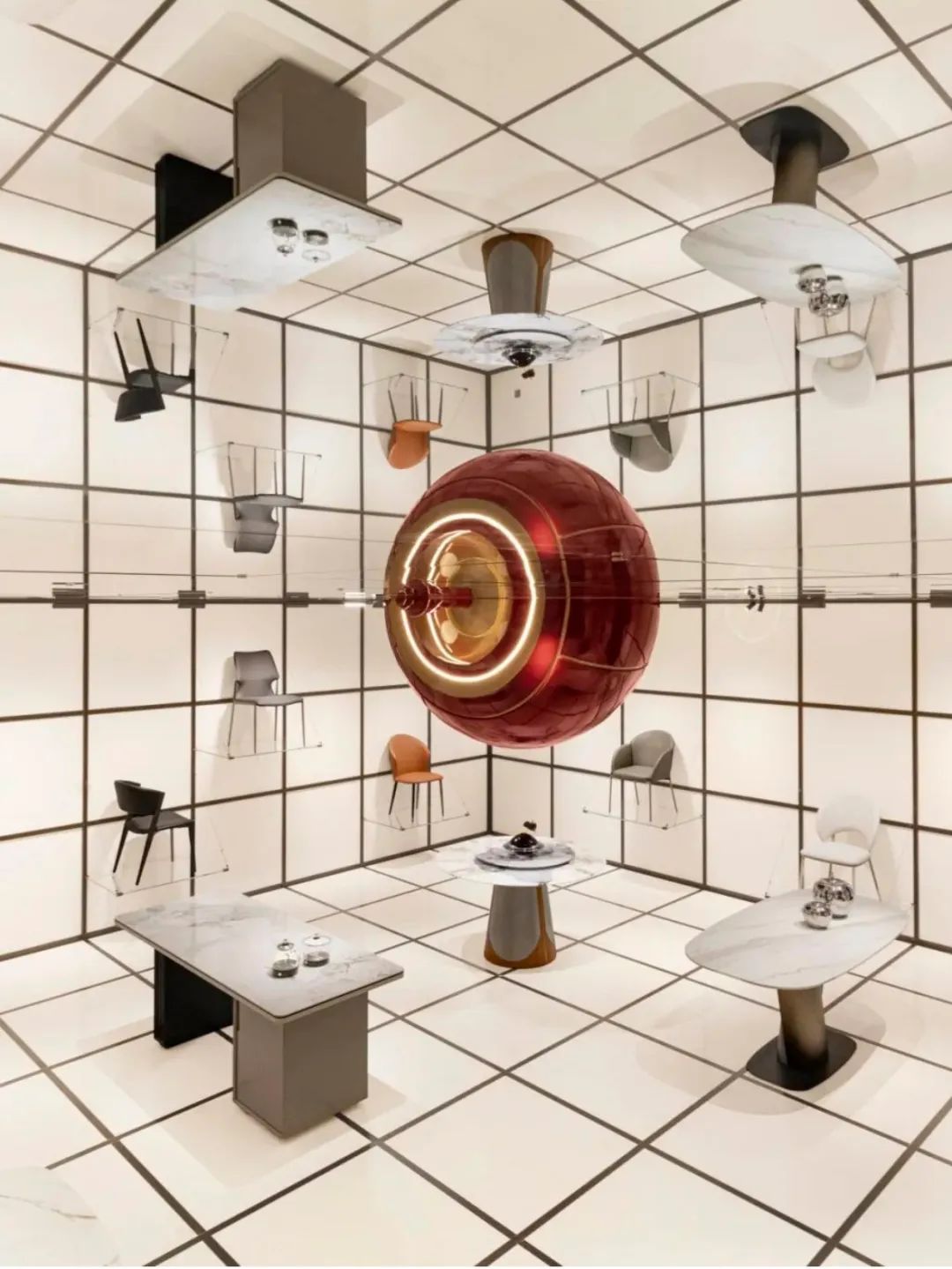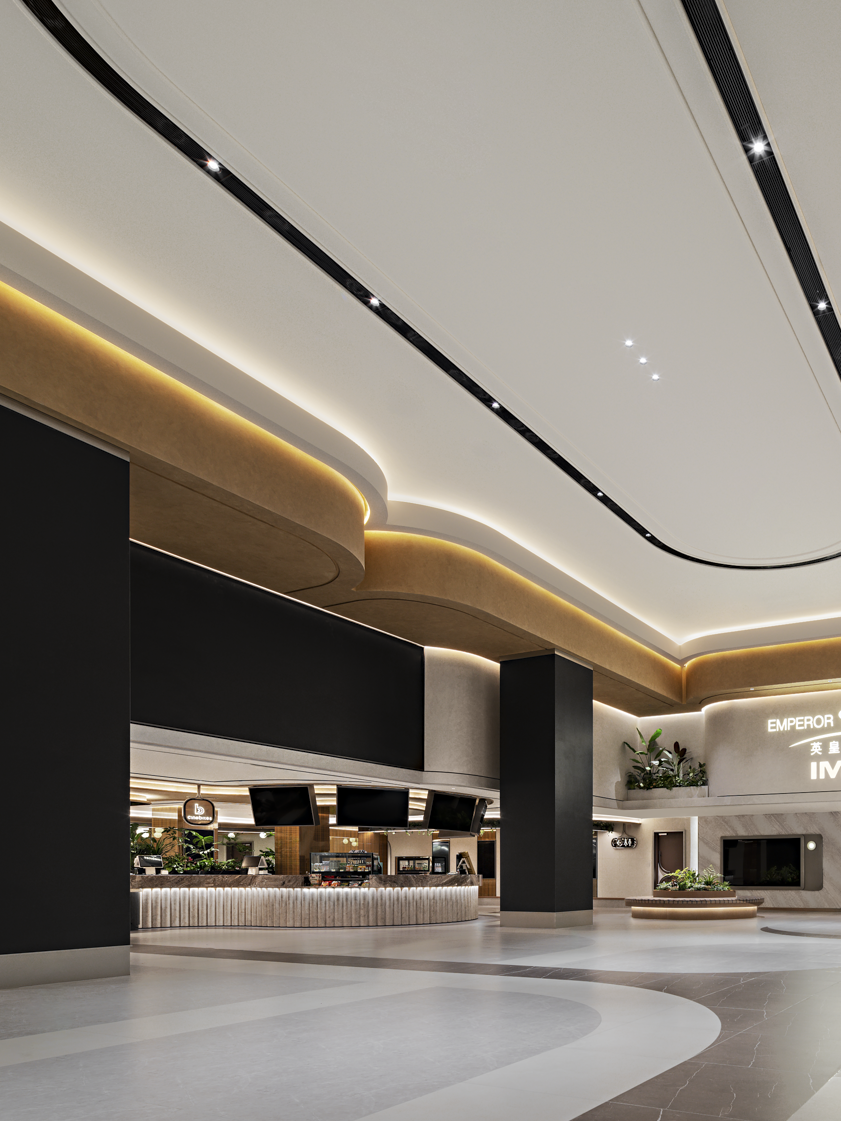

KINUJO是一家专注于护发产品的品牌,其办公室设计以“穿戴精致之美”为概念,通过精致而富有张力的设计手法,将品牌理念具象化。入口与主要办公区之间设有玻璃隔断,柔和地连接内外空间,形成若隐若现的边界。多重设计元素的反射在空间中交织,营造出层次丰富的视觉景观,使有限空间呈现出动态变化的美感。
The office design for KINUJO, a brand specializing in hair care products, embodies the brand’s concept of “wearing refined beauty” through a sophisticated yet impactful approach. A glass partition between the entrance and the main workspace softly connects the external and internal areas, providing a subtle boundary. Reflections from various design elements create layered scenery, enriching the limited space with a visually dynamic experience.
▼办公区概览,overview of the office space ©Ooki Jingu

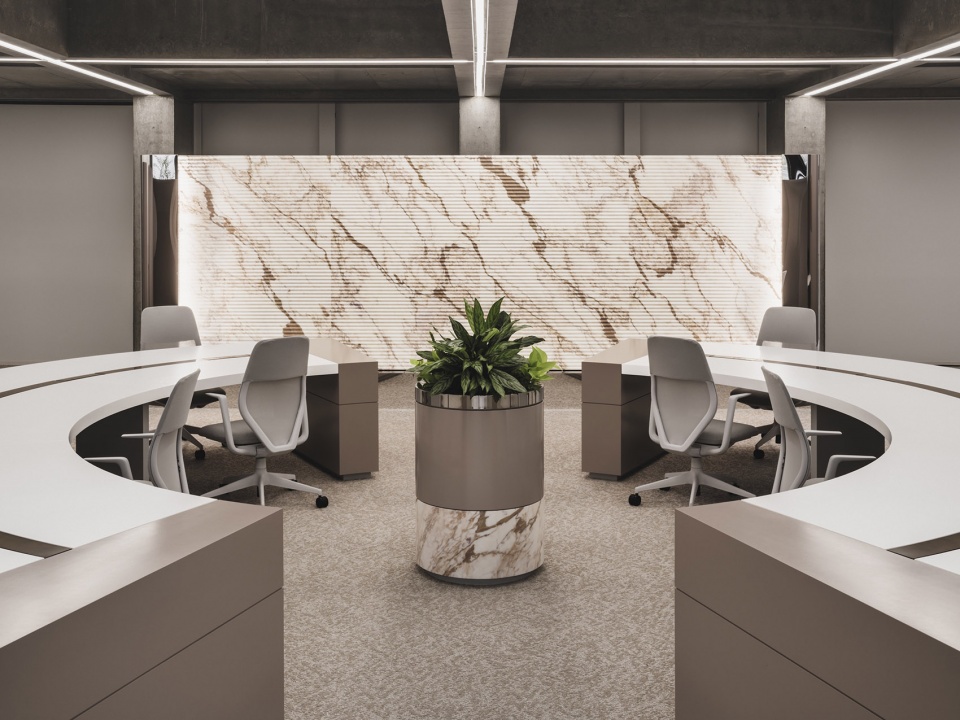
▼室外露台概览,overview of the outdoor terrace ©Ooki Jingu
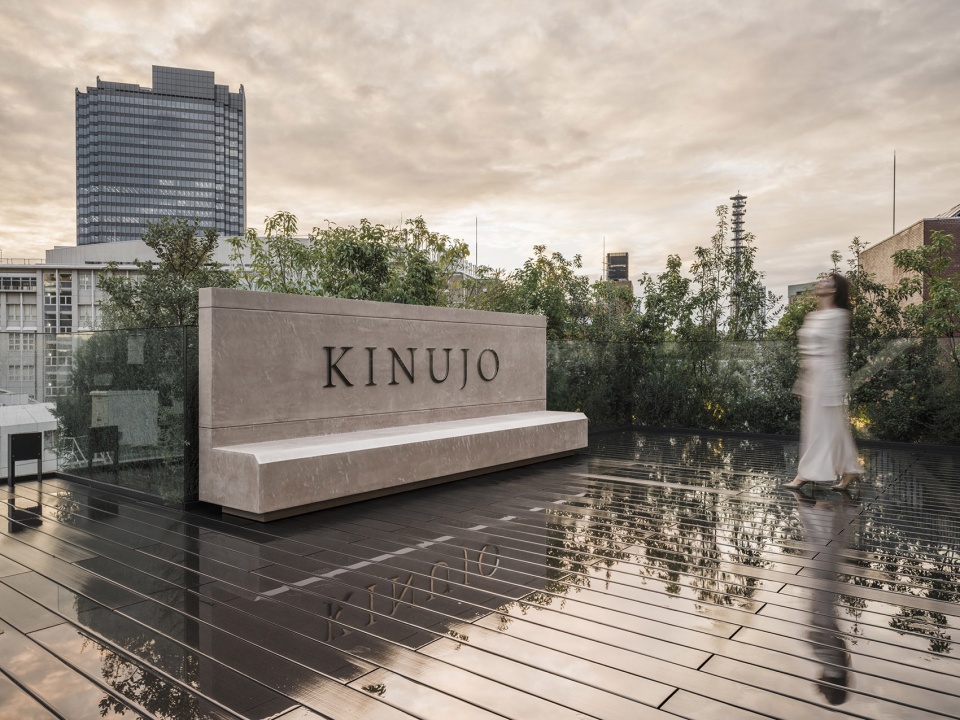
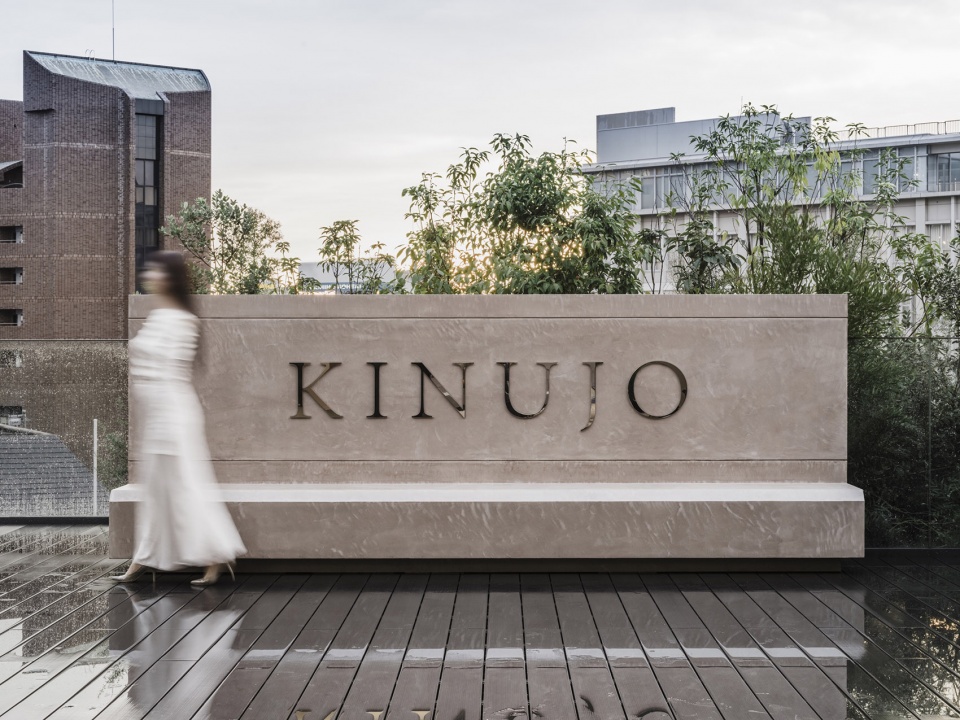
▼入口与主要办公区之间设有玻璃隔断,a glass partition between the entrance and the main workspace ©Ooki Jingu
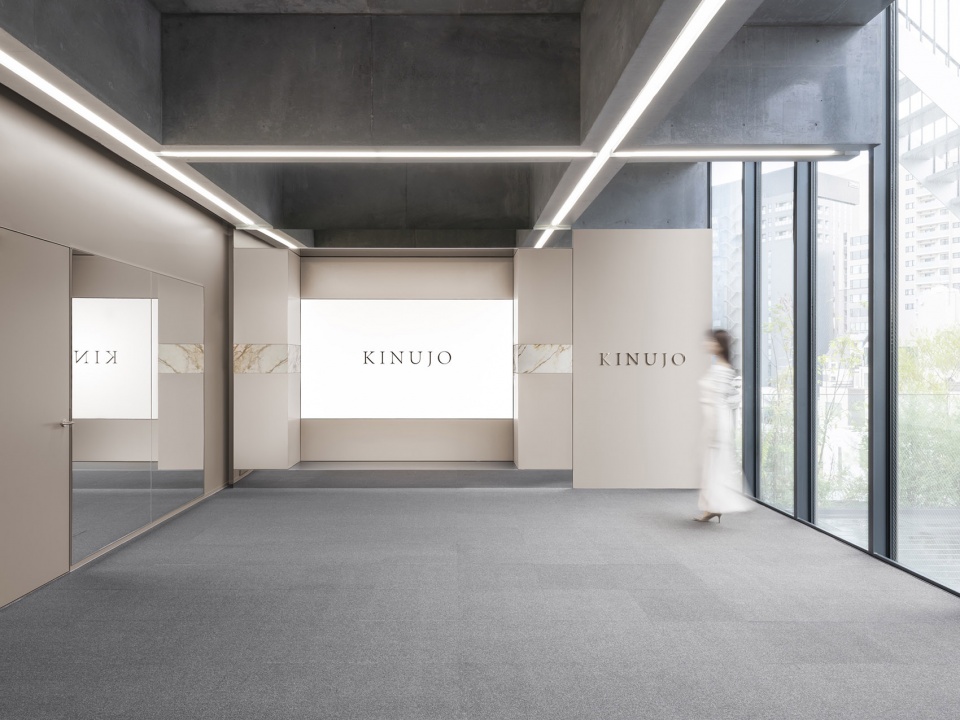
▼入口品牌标识,brand signage at the entrance ©Ooki Jingu
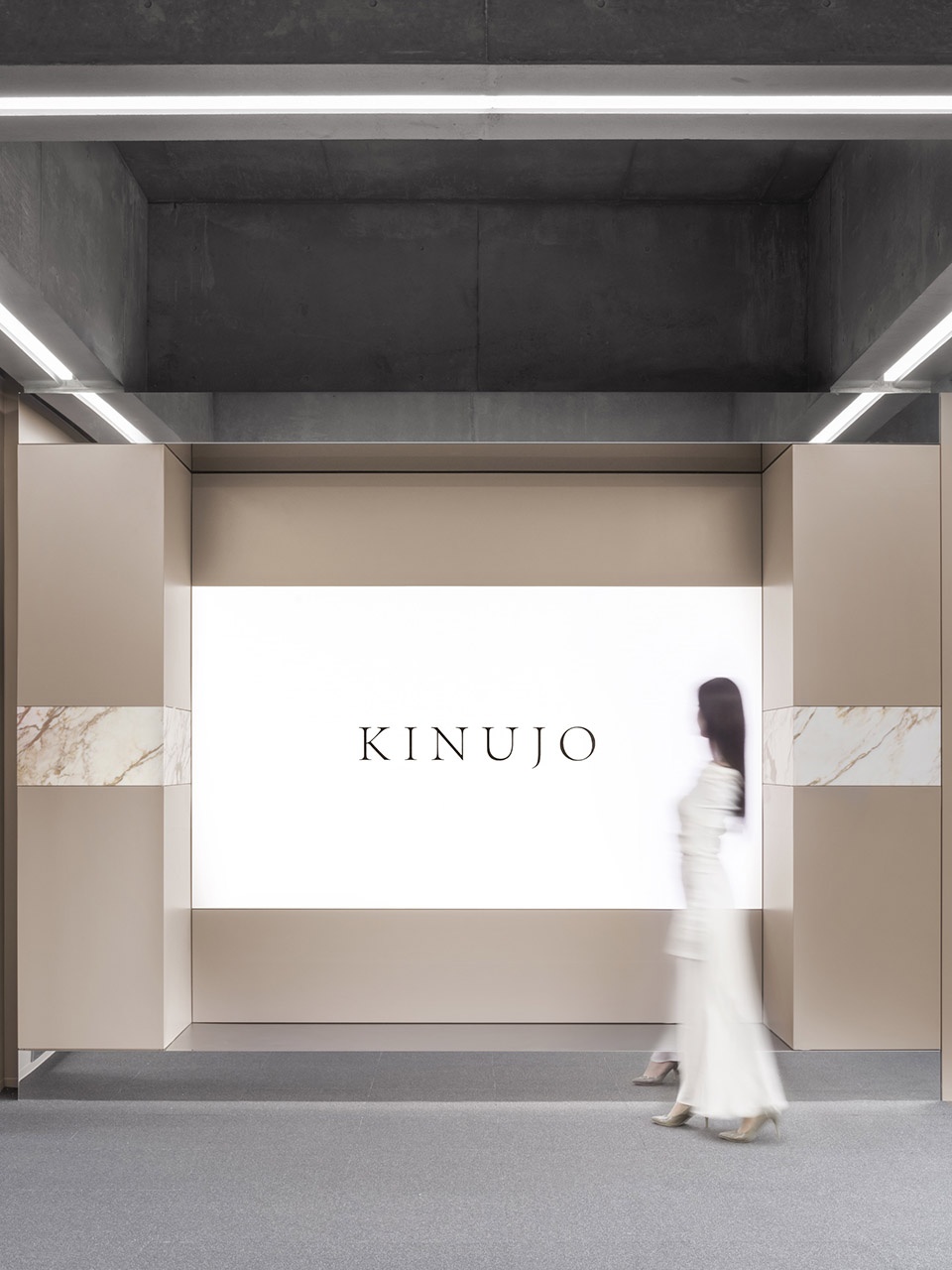
▼产品展示区域,product exhibition area ©Ooki Jingu
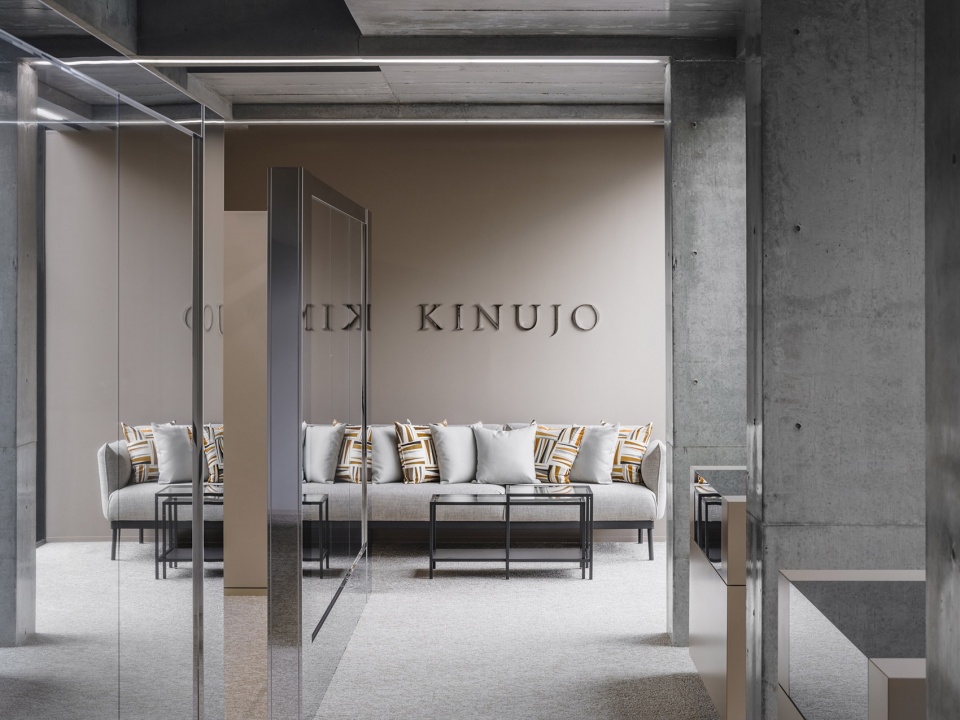
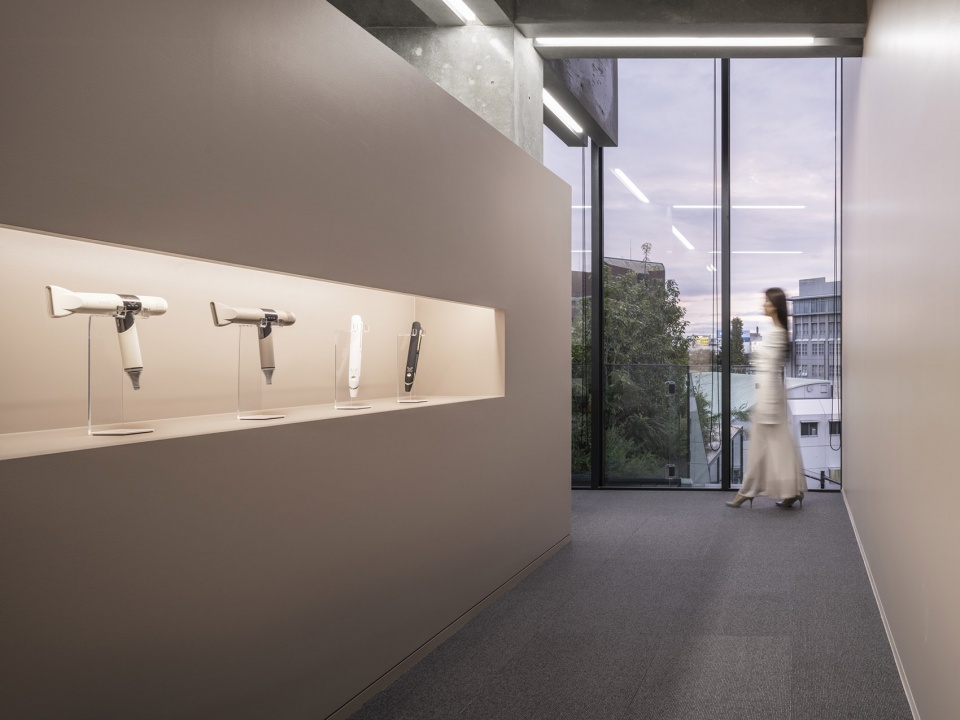
▼产品展示区域,product exhibition area ©Ooki Jingu
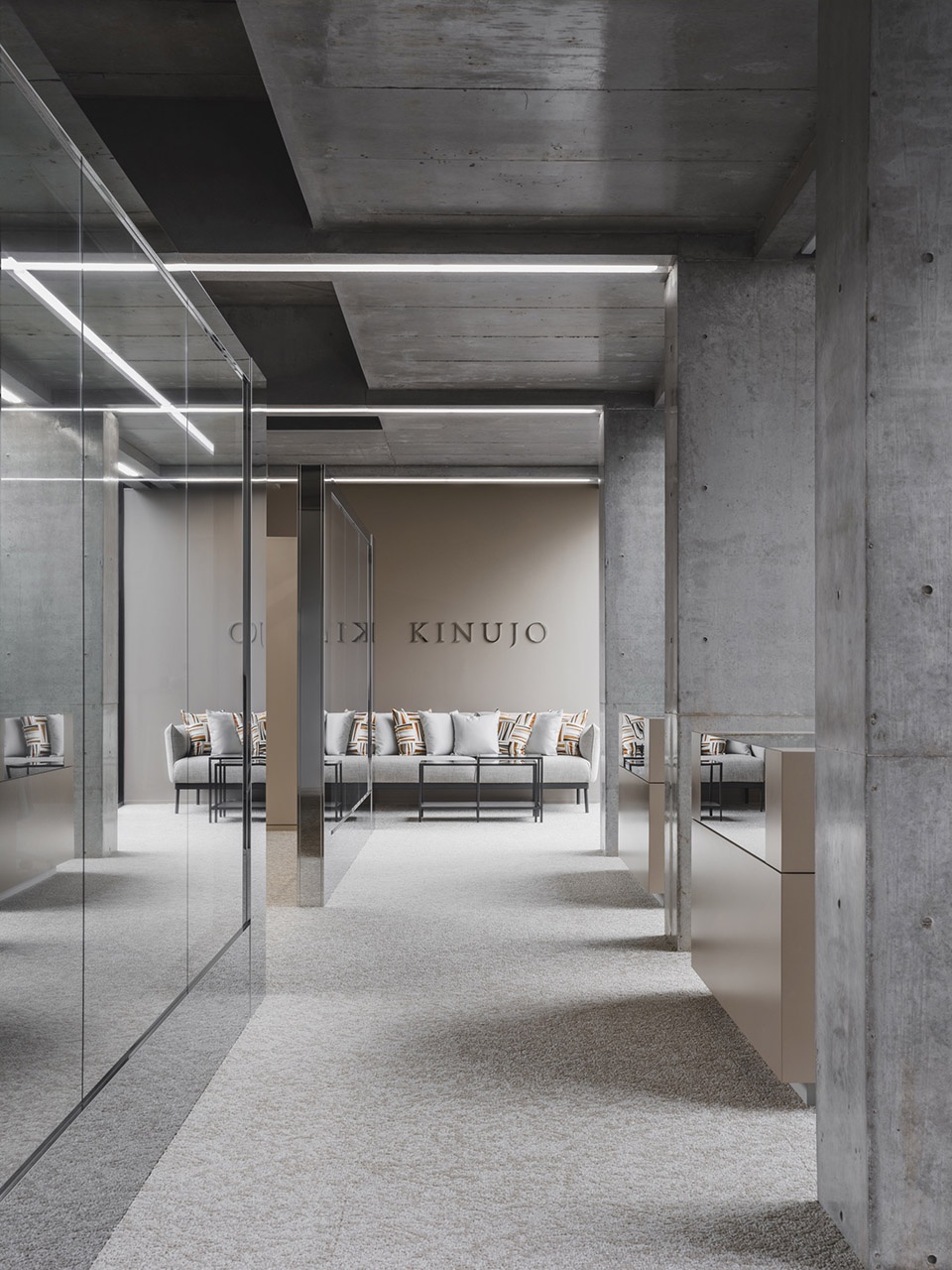
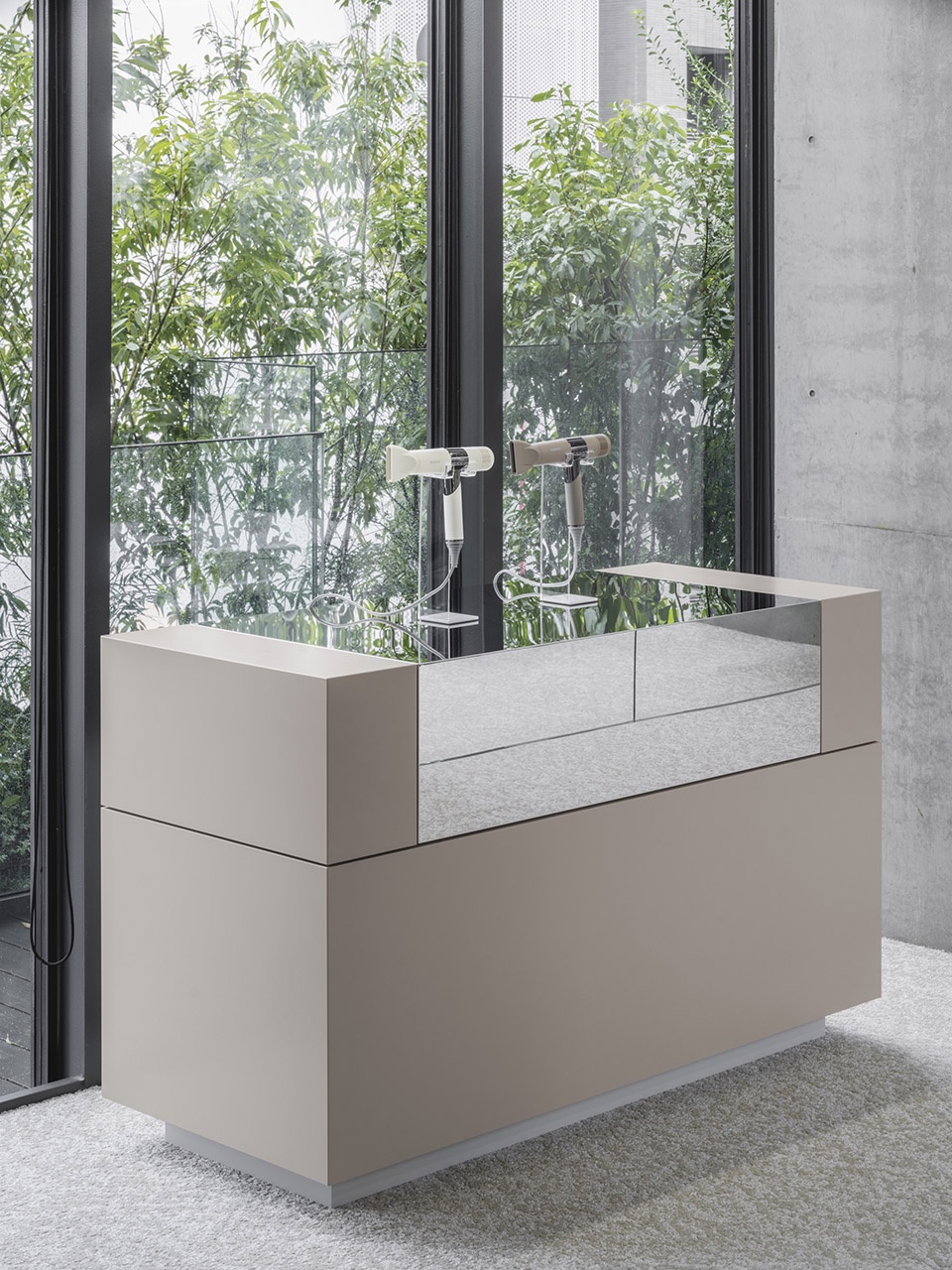
办公区的中心设有一张大型环形办公桌,既营造出团队的凝聚感,也通过视线的灵活调节,保留了个体的私密性。办公桌后方是一面饰有细腻线性雕刻的大理石墙面,如同一幅静谧画作,象征着发丝的柔顺流动与优雅质感。置身于这一独具风格的办公环境中,员工能强烈感受到品牌所代表的氛围与精神,从而激发出深切的认同与自豪。
At the center of the workspace stands a grand circular desk that brings people together, fostering a strong sense of unity while also allowing for personal privacy by adjusting sightlines. Behind this area, a marble wall with finely carved linear details stands like a painting, symbolizing the delicate elegance and flow of hair. Enveloped by this distinctive office environment, the brand-representative backdrop instills a deep sense of pride and attachment in those who work there.
▼营造自然通透的氛围,create a natural and airy atmosphere ©Ooki Jingu
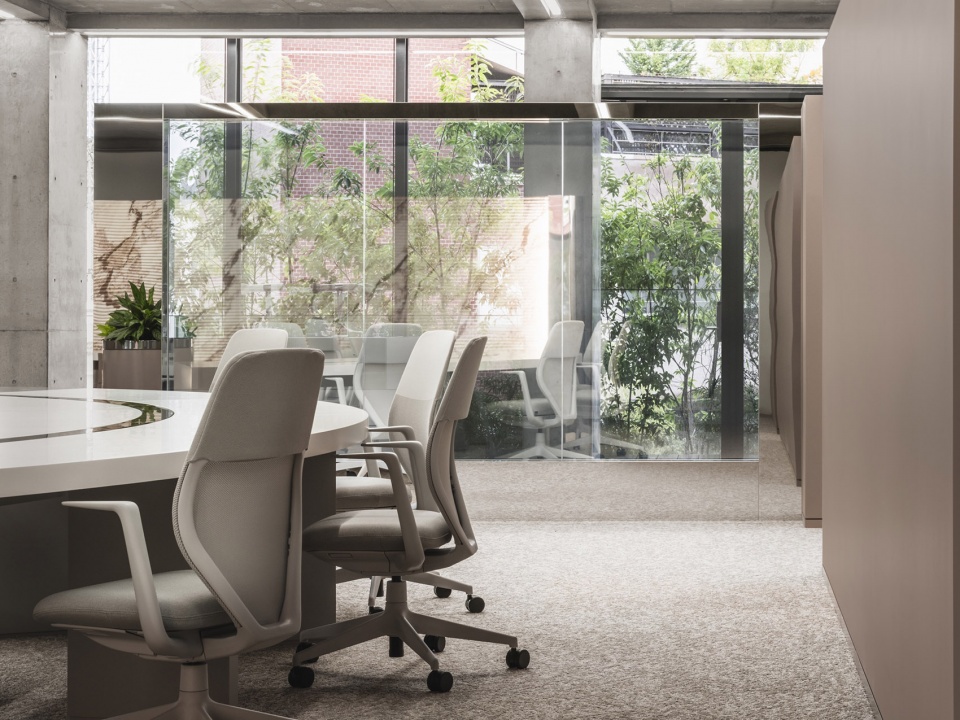
▼办公区的中心设有一张大型环形办公桌,At the center of the workspace stands a grand circular desk ©Ooki Jingu
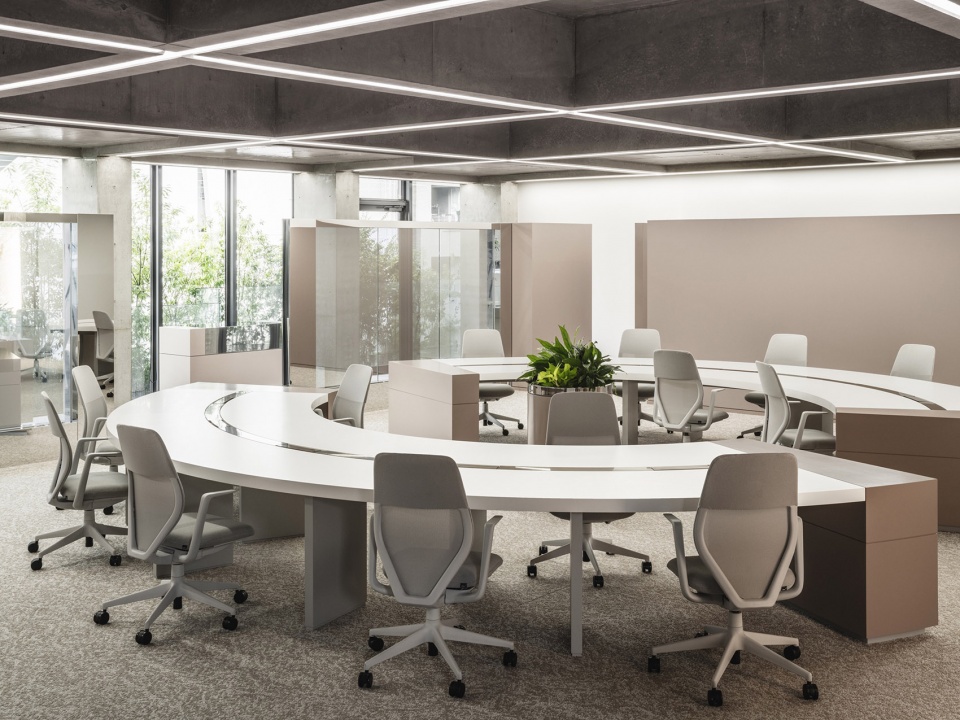
▼营造出团队的凝聚感,fostering a strong sense of unity ©Ooki Jingu
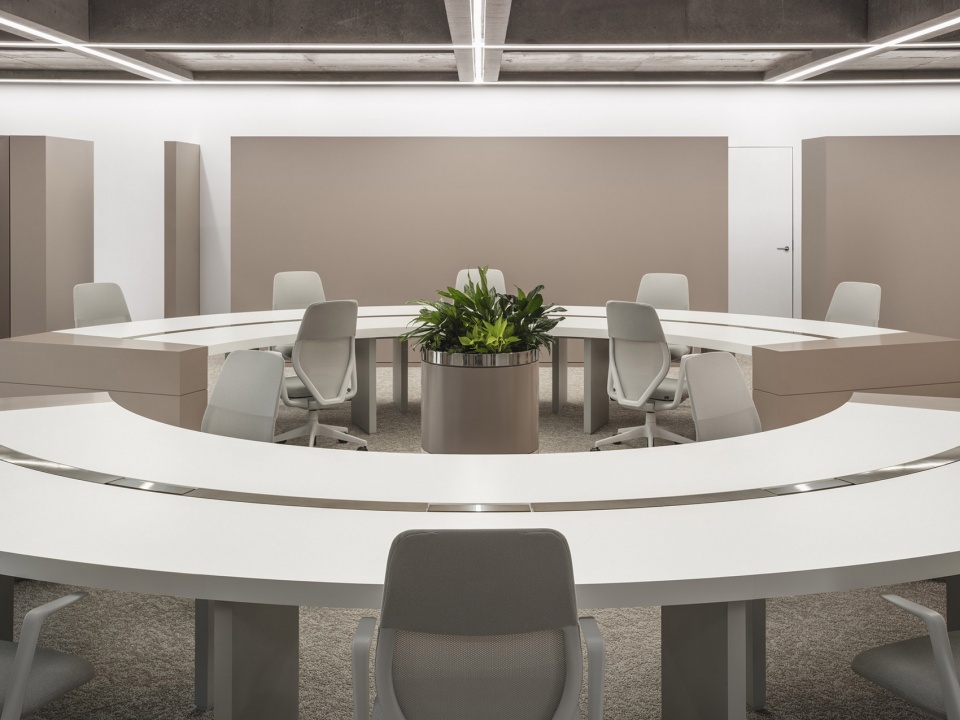
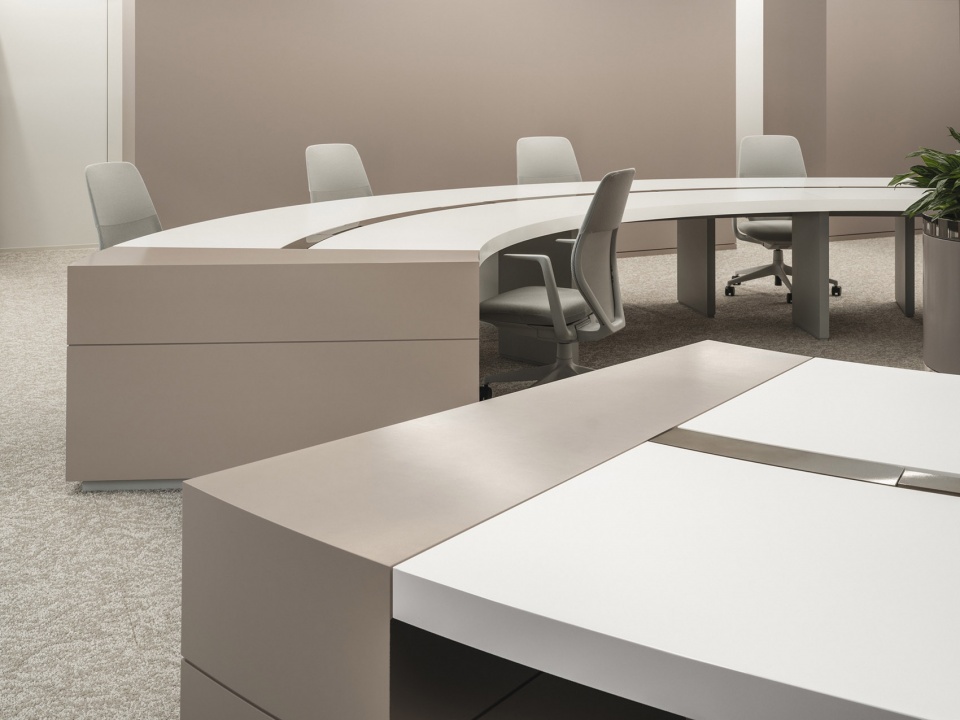
▼圆桌细部,circular desk detail ©Ooki Jingu
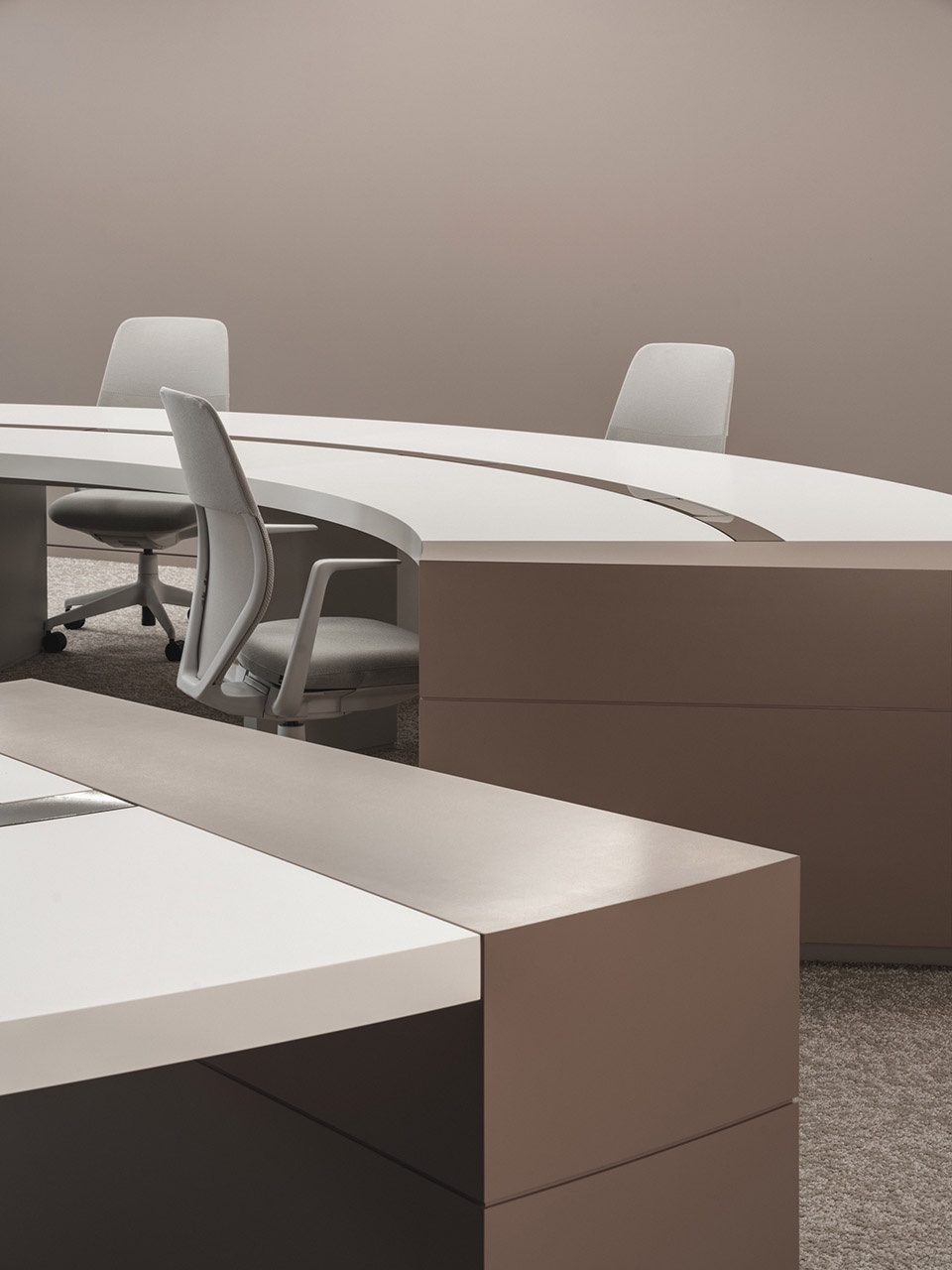
▼饰有细腻线性雕刻的大理石墙面,marble wall with finely carved linear details ©Ooki Jingu
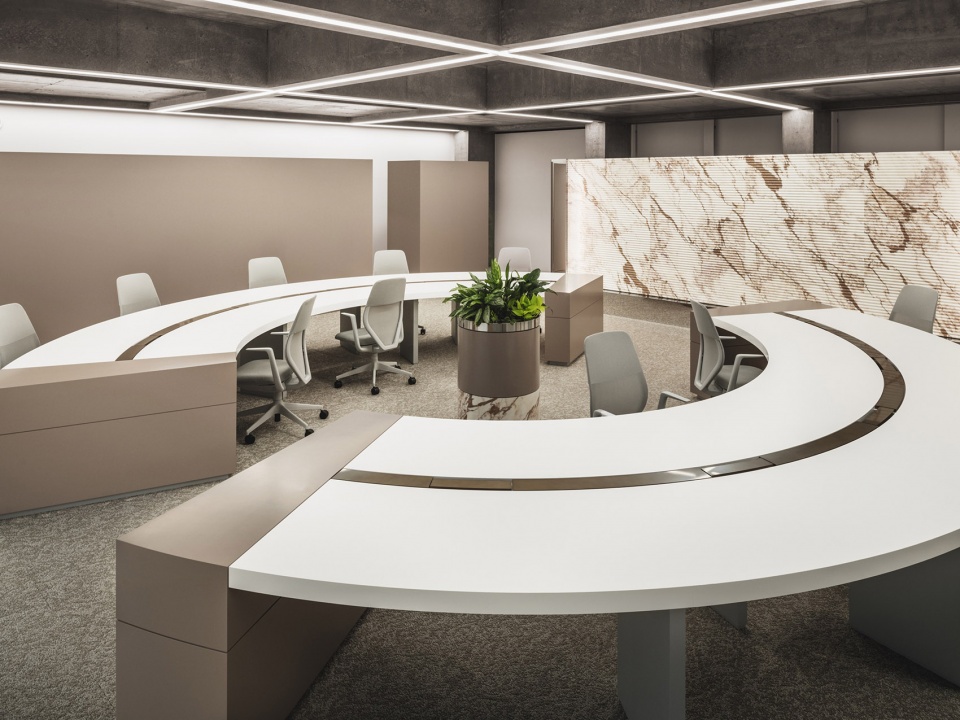
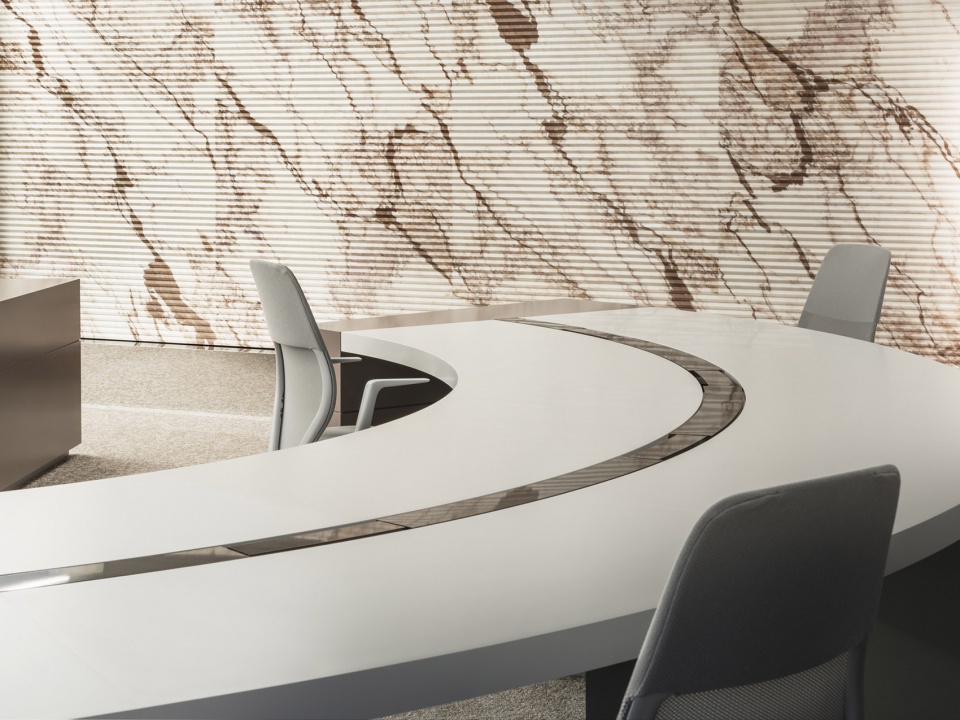
▼大理石墙面细部,marble wall with finely carved linear details ©Ooki Jingu
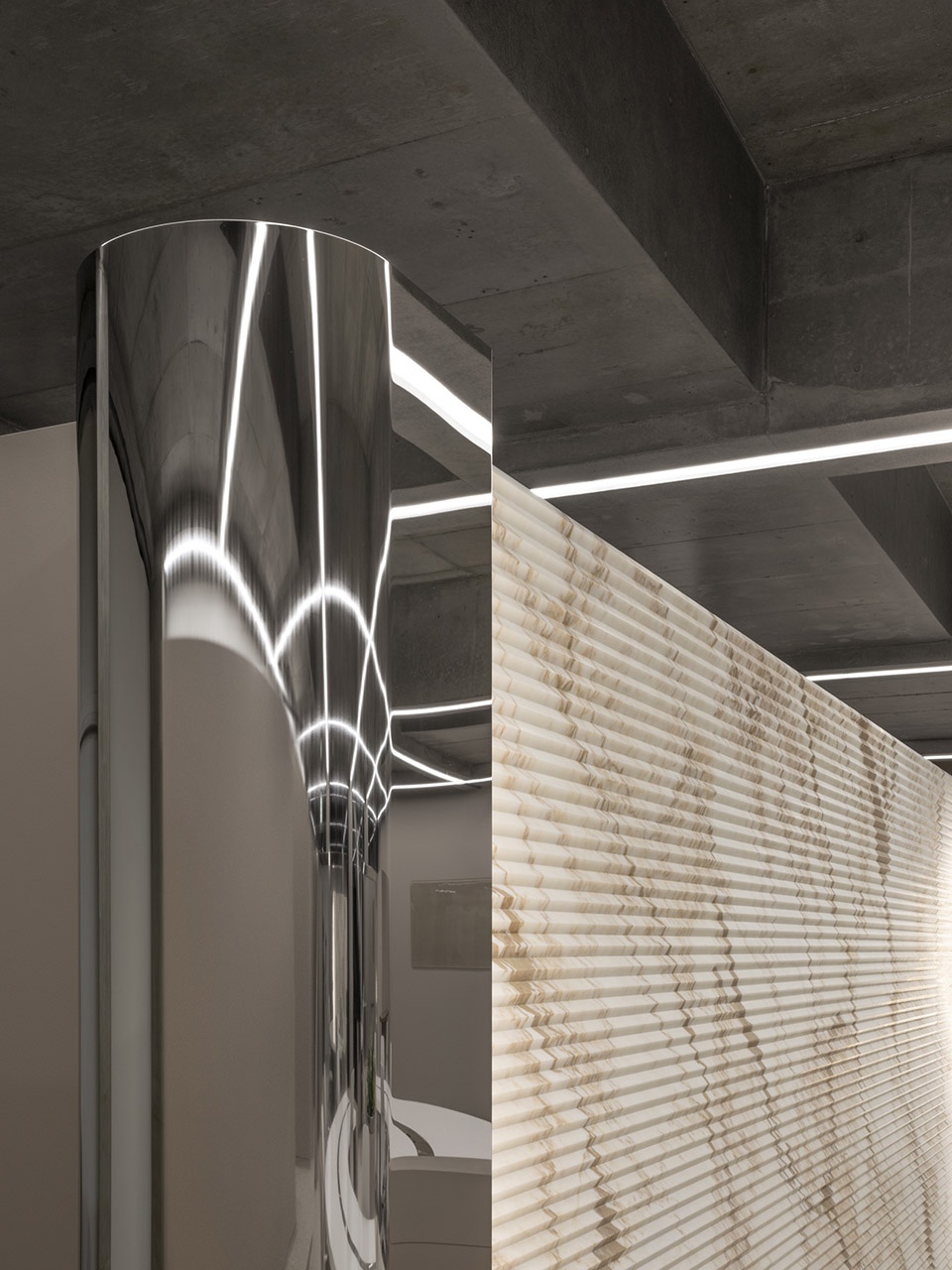
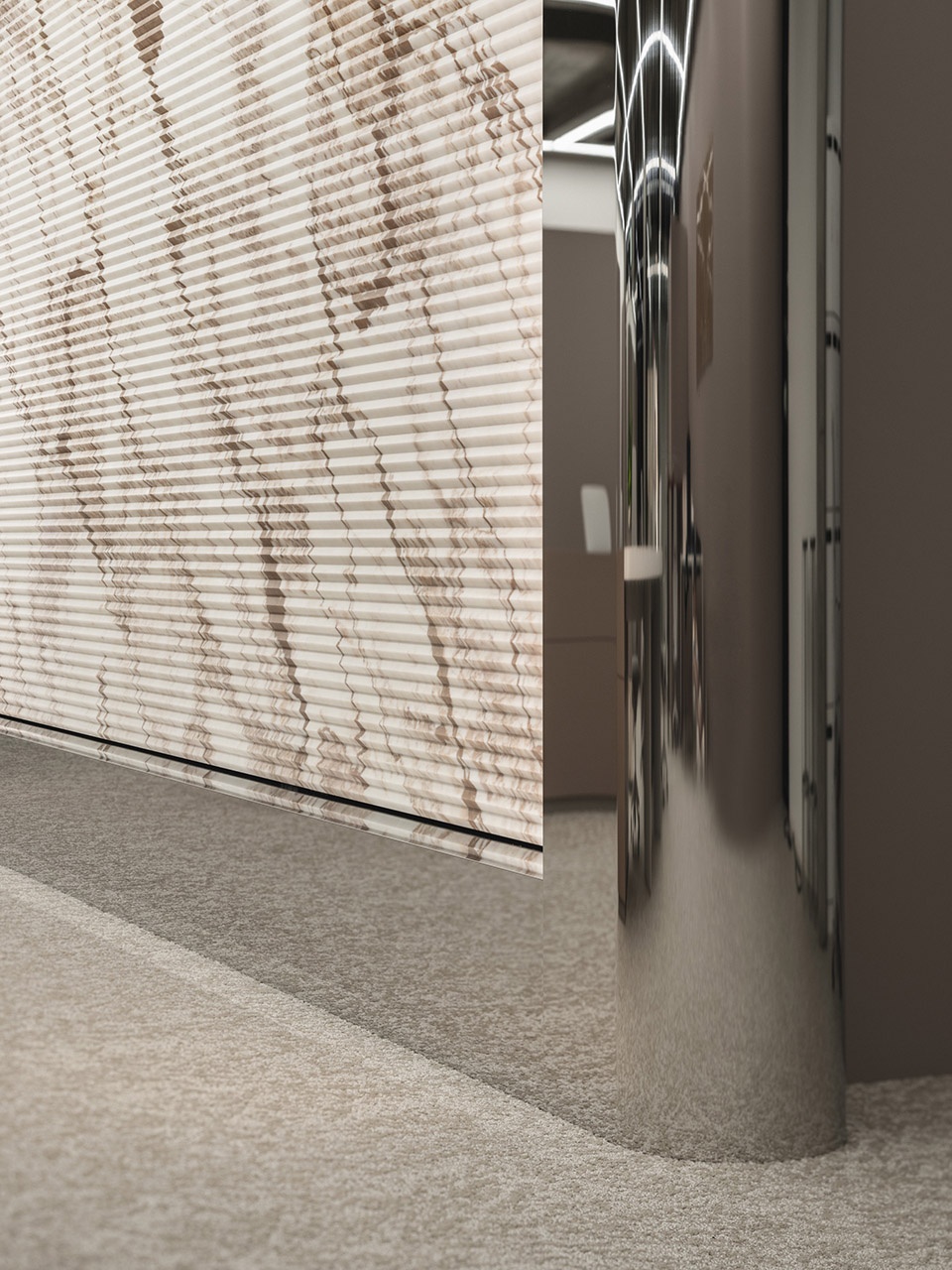
▼四层平面,fourth floor plan ©Ooki Jingu
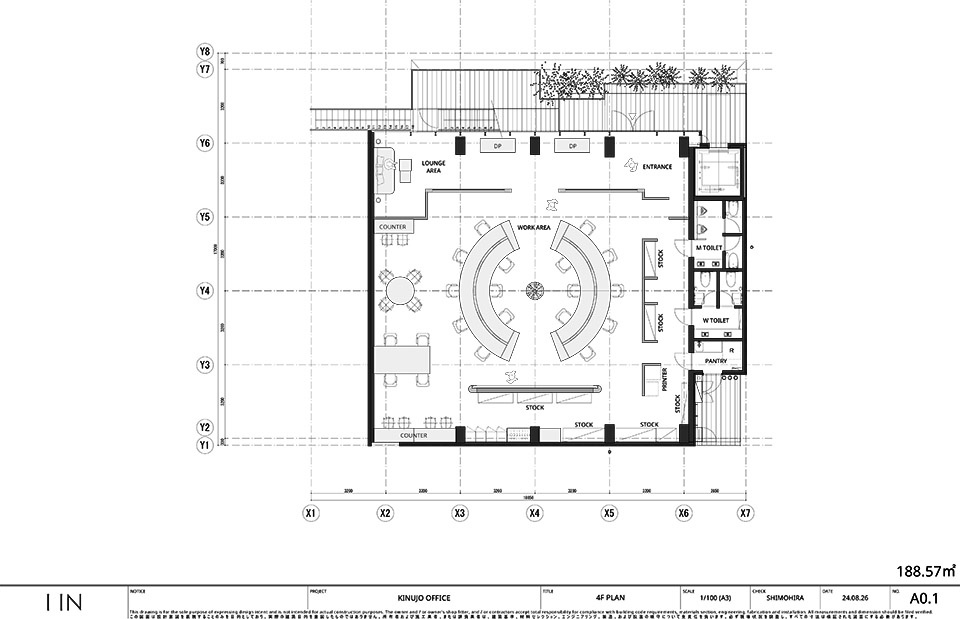
▼五层平面,fifth floor plan ©Ooki Jingu
