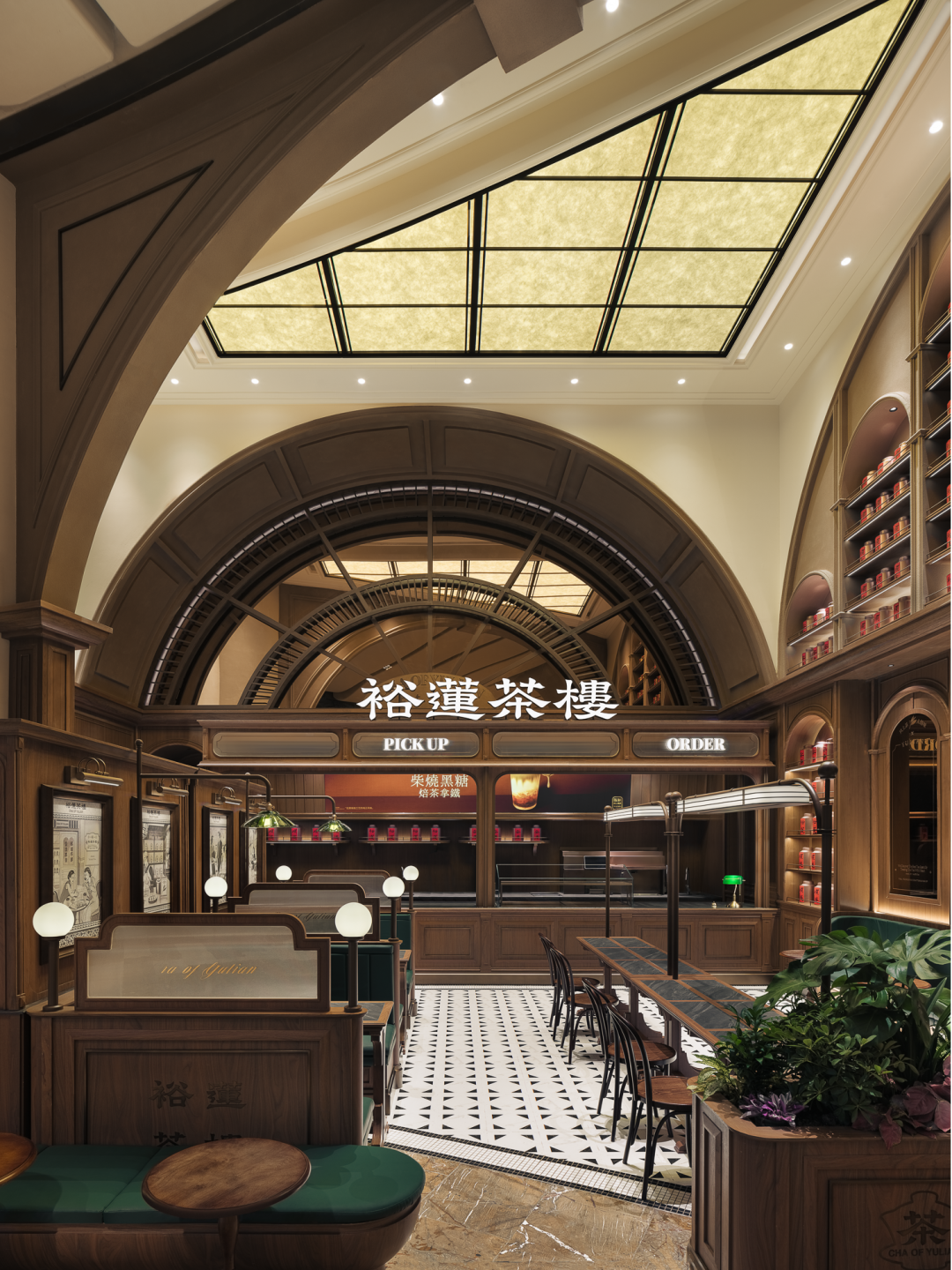

01|在城市更新的缝隙中,激活街角
Activating a Corner in Urban Renewal
HOJI Bistro位于西安曲江量子晨商圈,在老太阳锅巴厂改造后的街区节点上,占据了新建商业街角的一块街口小铺面。场地面积约为 40 平方米,虽不宽裕,却拥有难得的城市展开界面。开放的三岔路口使得人流在此交汇,空间感放松自然,形成了街区夜生活的天然聚集点。
HOJI Bistro is located in the Quantum Chen commercial district of Xi’an, sitting at the corner of a newly built retail block on a site formerly occupied by the Sun Rice Crust Factory. The compact 40-square-meter plot, though limited in size, offers a rare opportunity for urban engagement. Positioned at the intersection of three pedestrian routes, the open corner invites natural foot traffic and organically becomes a node for the neighborhood’s nightlife.
▼外观概览,exterior overview © 四碗儿
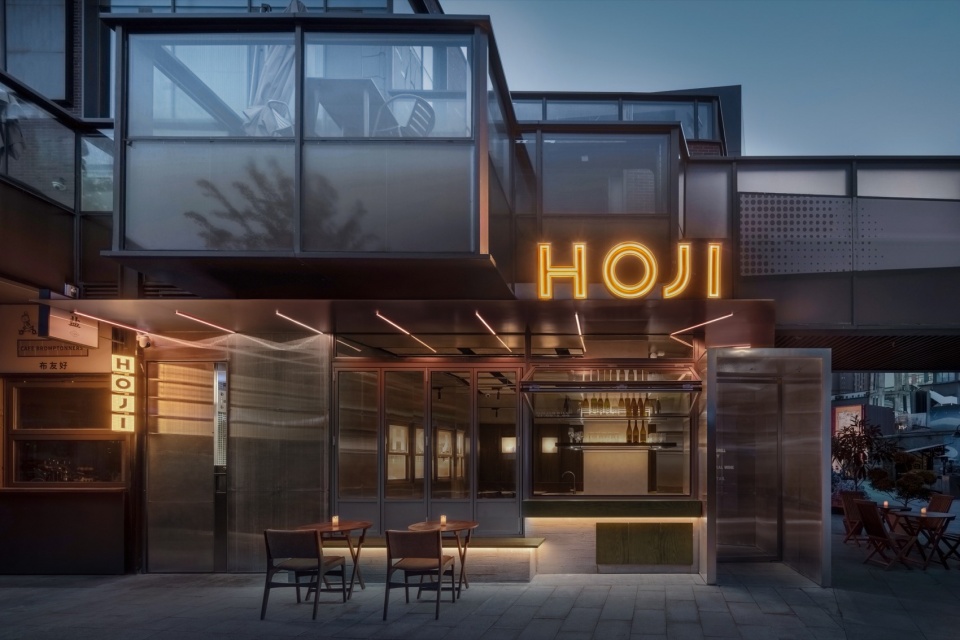
▼门头夜景,night view of storefront © 四碗儿
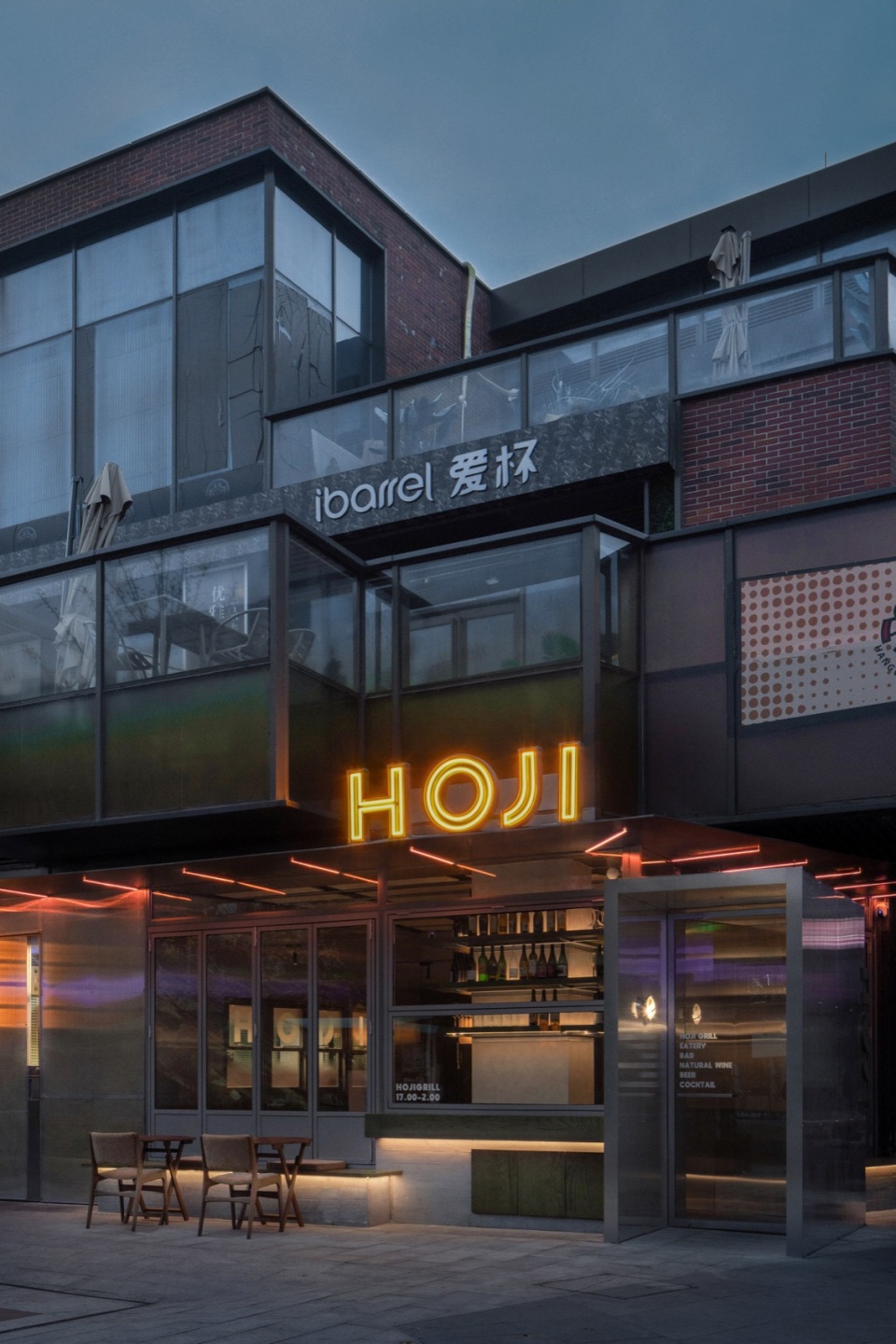
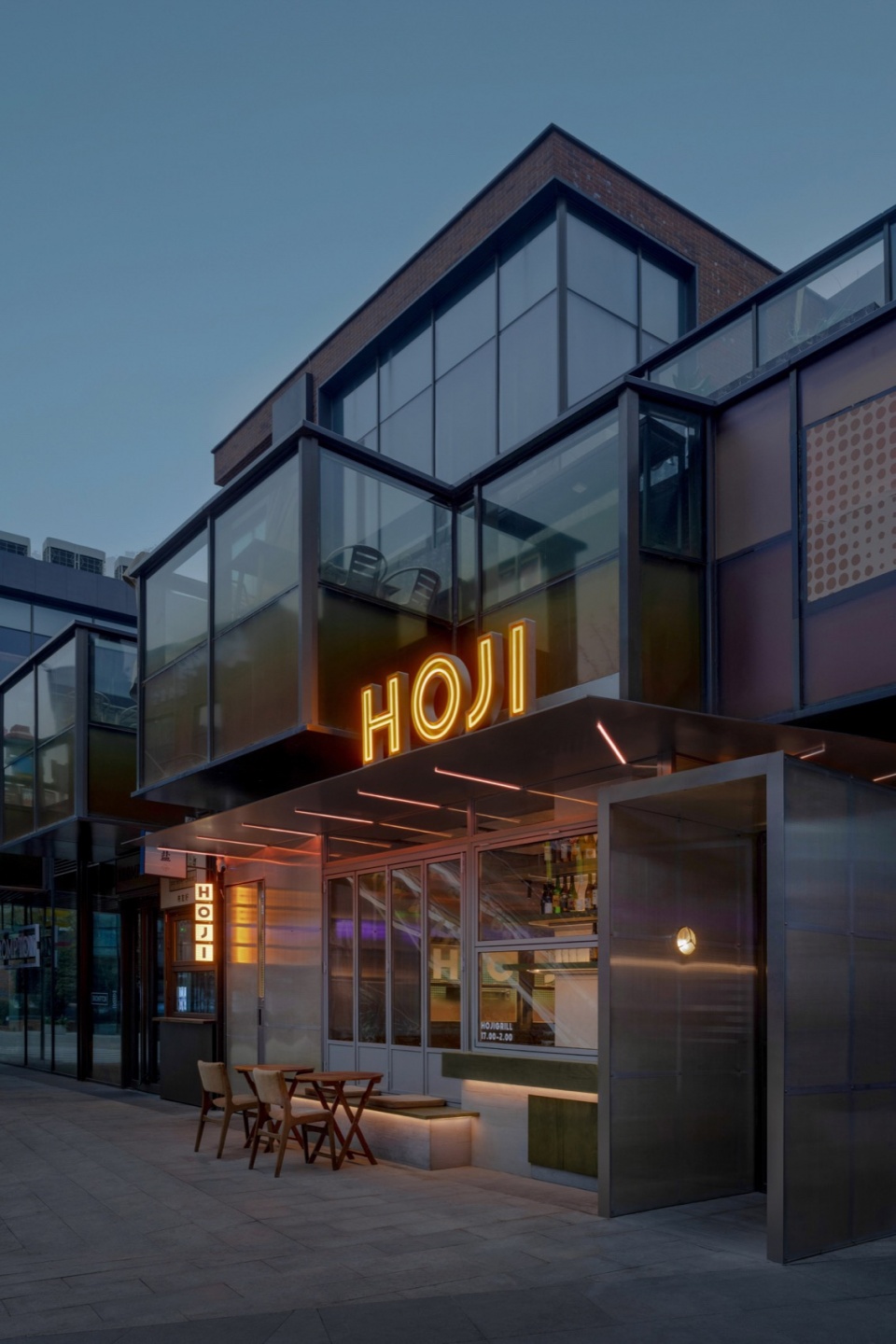
作为主理人第四家餐饮空间,HOJI 延续了他对餐饮空间“食物 × 社交 × 空间”的复合关系的探索。这一次,在延续西式底色的基础上引入中式烤物,通过“再烹饪”的手法强化中西融合的表达。希望在场所体验上回归食材本味,回应建筑材质的真实与城市界面的开放。
As the fourth restaurant project by the owner, HOJI continues his exploration of the “food × social × space” triad. This time, he blends Chinese-style grilling with a Western foundation, emphasizing fusion through a “re-cooking” approach. The goal is to celebrate the authenticity of ingredients and materials while opening the space to the street and the city beyond.
▼门头夜景细部,detailed night view of the storefront © 四碗儿
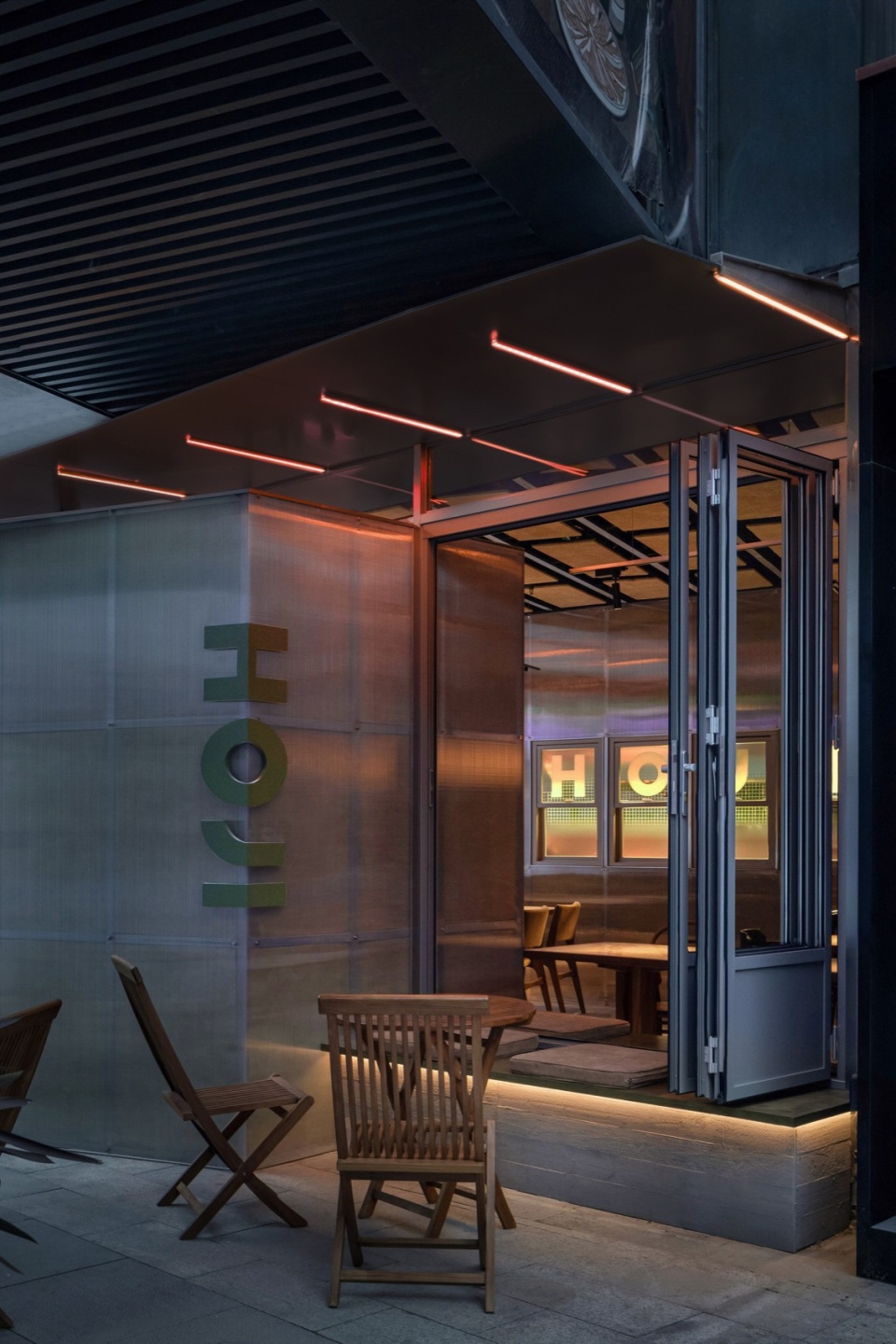
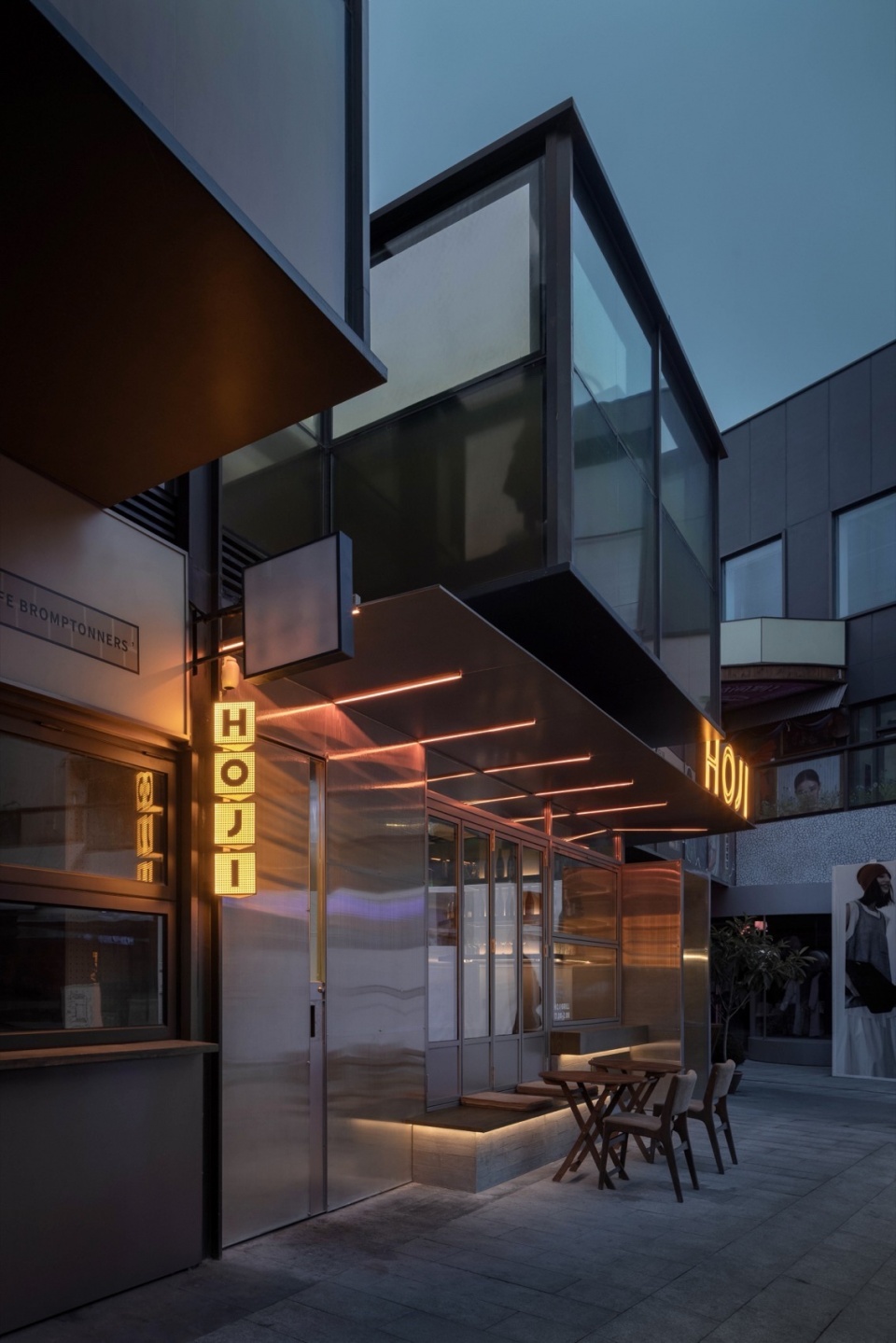
02|构造手法下的街区延展
Extending the Street through Construction Logic
不同于传统餐厅追求完整封闭的轮廓,我们选择以“融合”的方式来处理这间小酒馆的空间逻辑。在建筑语言上强调构造的诚实与拼贴的张力:外立面采用多种开启方式的门窗组合,构建出拼接、甚至带有即兴感的界面,使室内视线得以穿越街道的转角界面,带来更具层次的空间趣味。这种做法有些许美国画家 Edward Hopper 式的取景意味,为空间赋予都市街头的诗意凝视。
▼轴测分析图,axonometric diagram ©超级理想建筑工作室
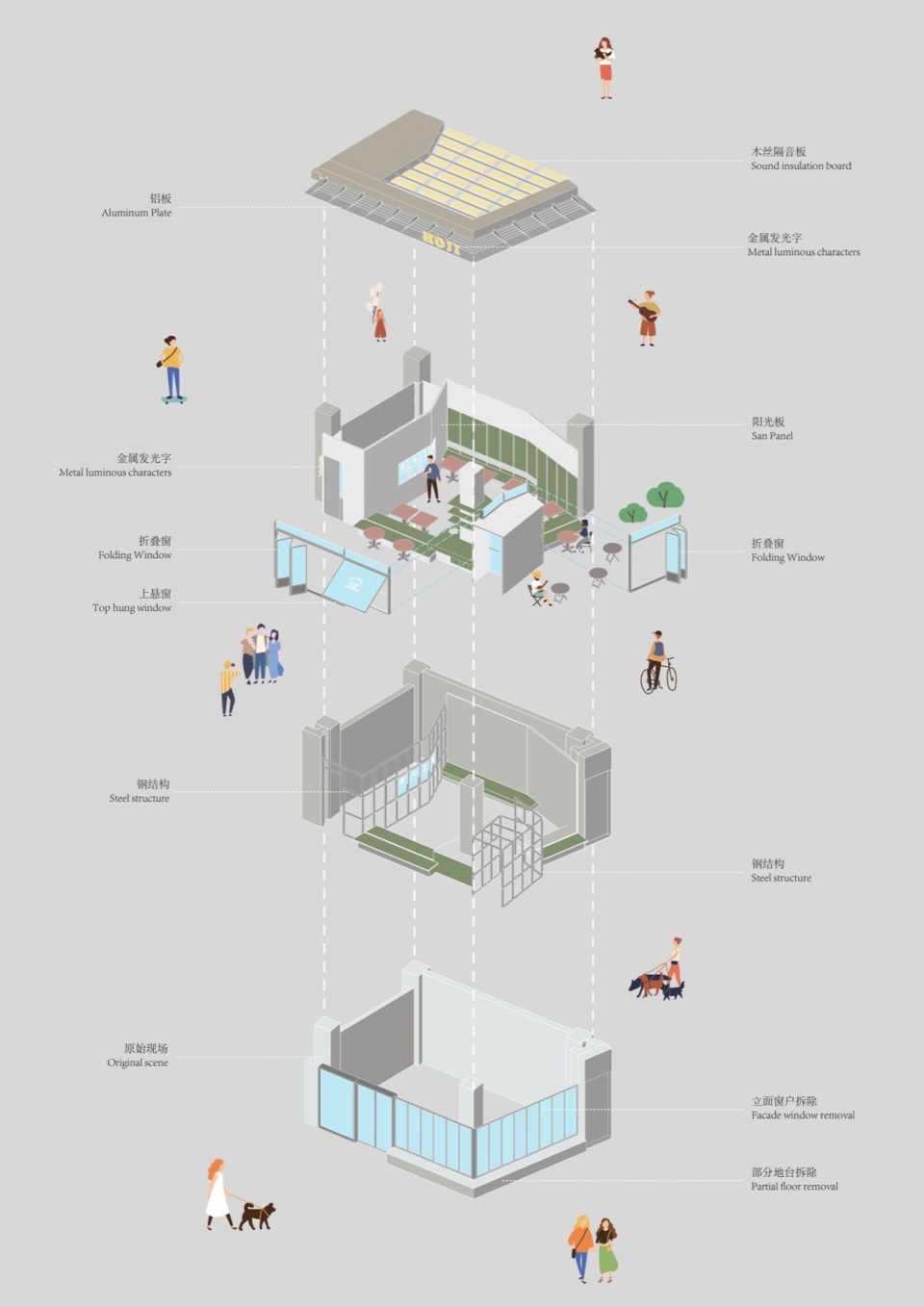
Rather than creating a traditionally enclosed dining space, we approached the design with a strategy of spatial fusion. The architectural language emphasizes the honesty of construction and the tension of collage. A patchwork of operable windows and doors forms a flexible, almost improvisational façade, allowing views to extend beyond the street corner and inviting layered spatial interactions. This approach evokes a cinematic quality reminiscent of Edward Hopper’s urban vignettes, granting the space a poetic sense of observation.
▼门头鸟瞰,aerial view of the store front © 四碗儿
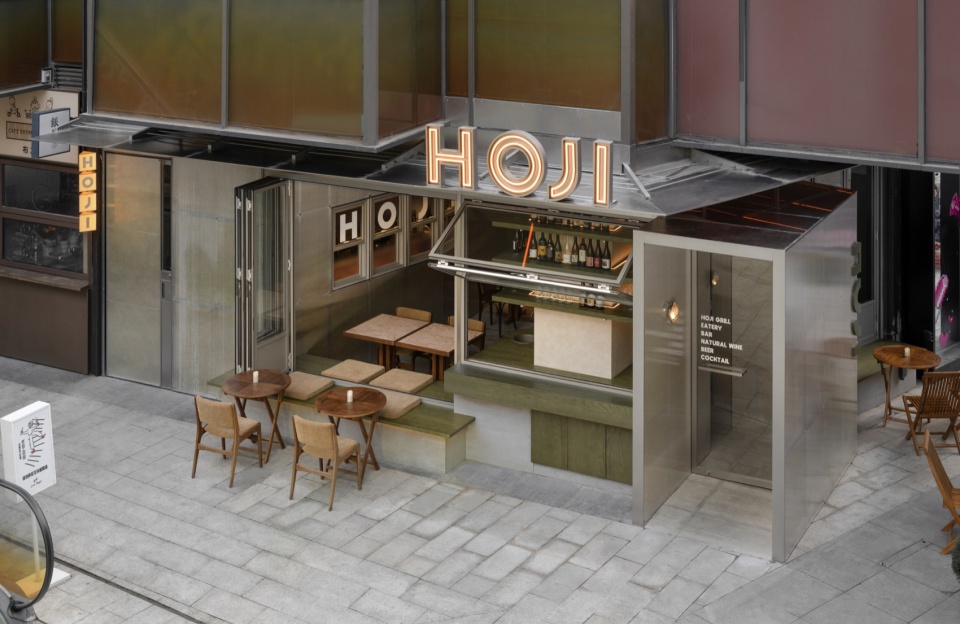
街道层面,一个悬挑的轻盈屋檐将上方商业体量巧妙剥离,同时庇护了檐下可停留的用餐空间,增强了街角的开放属性,使其成为街区公共性的自然延展。
▼门头屋檐分析,analysis diagram of the storefront eaves ©超级理想建筑工作室
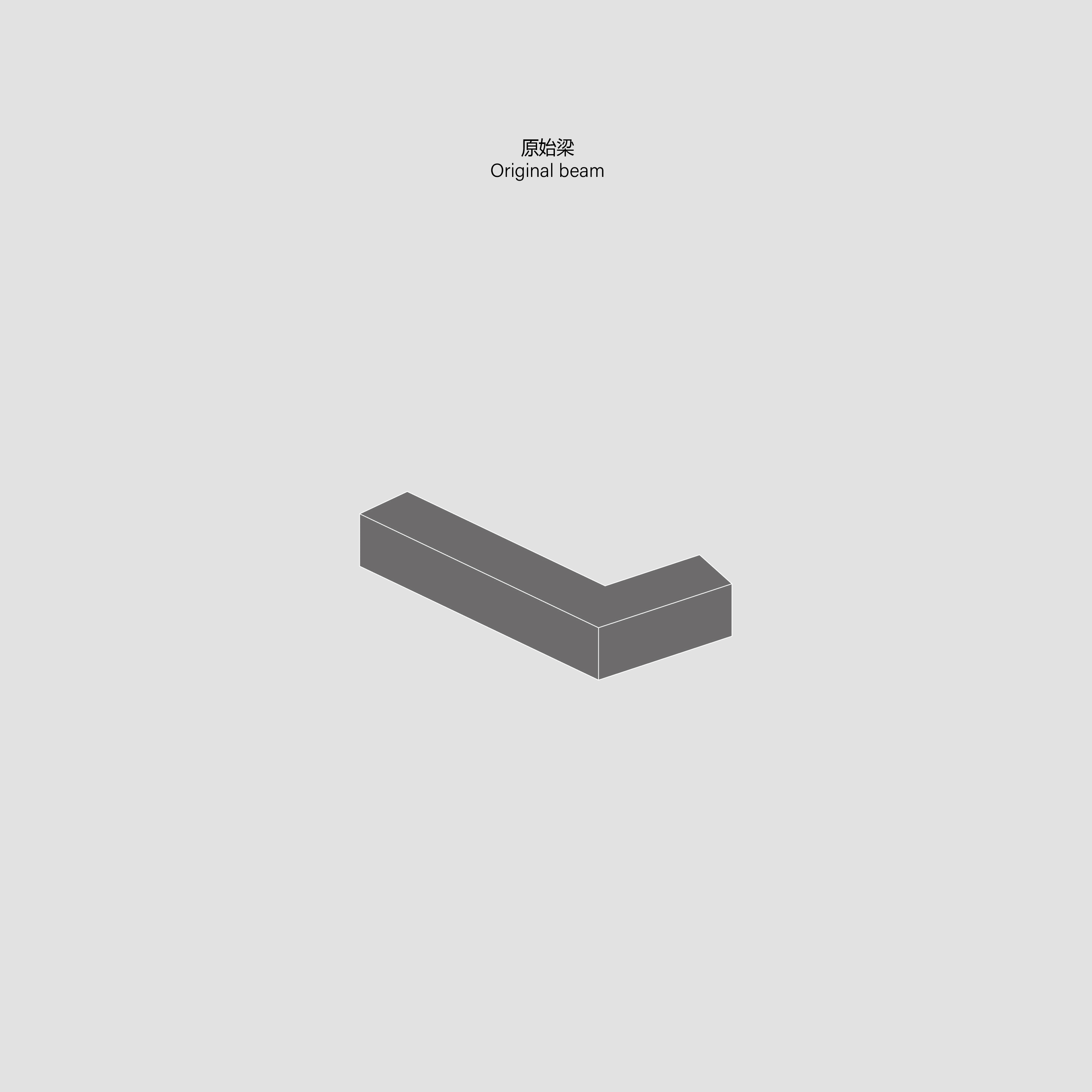
At street level, a lightweight cantilevered canopy visually detaches the upper volume while sheltering the outdoor dining zone. It enhances the corner’s openness and subtly extends the site’s public character into the streetscape.
▼门头屋檐,storefront eaves © 四碗儿
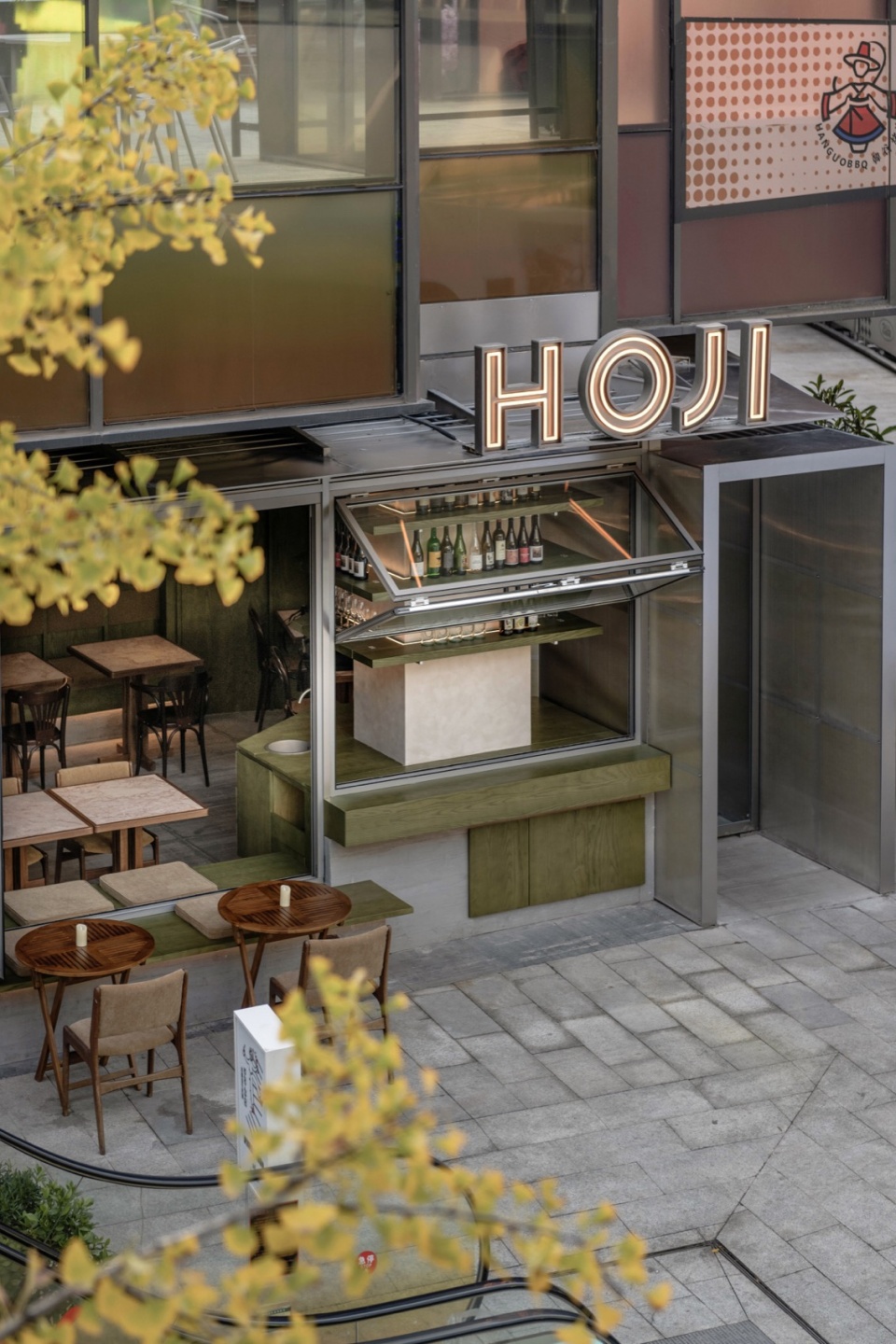
▼外摆区,terrace area © 四碗儿
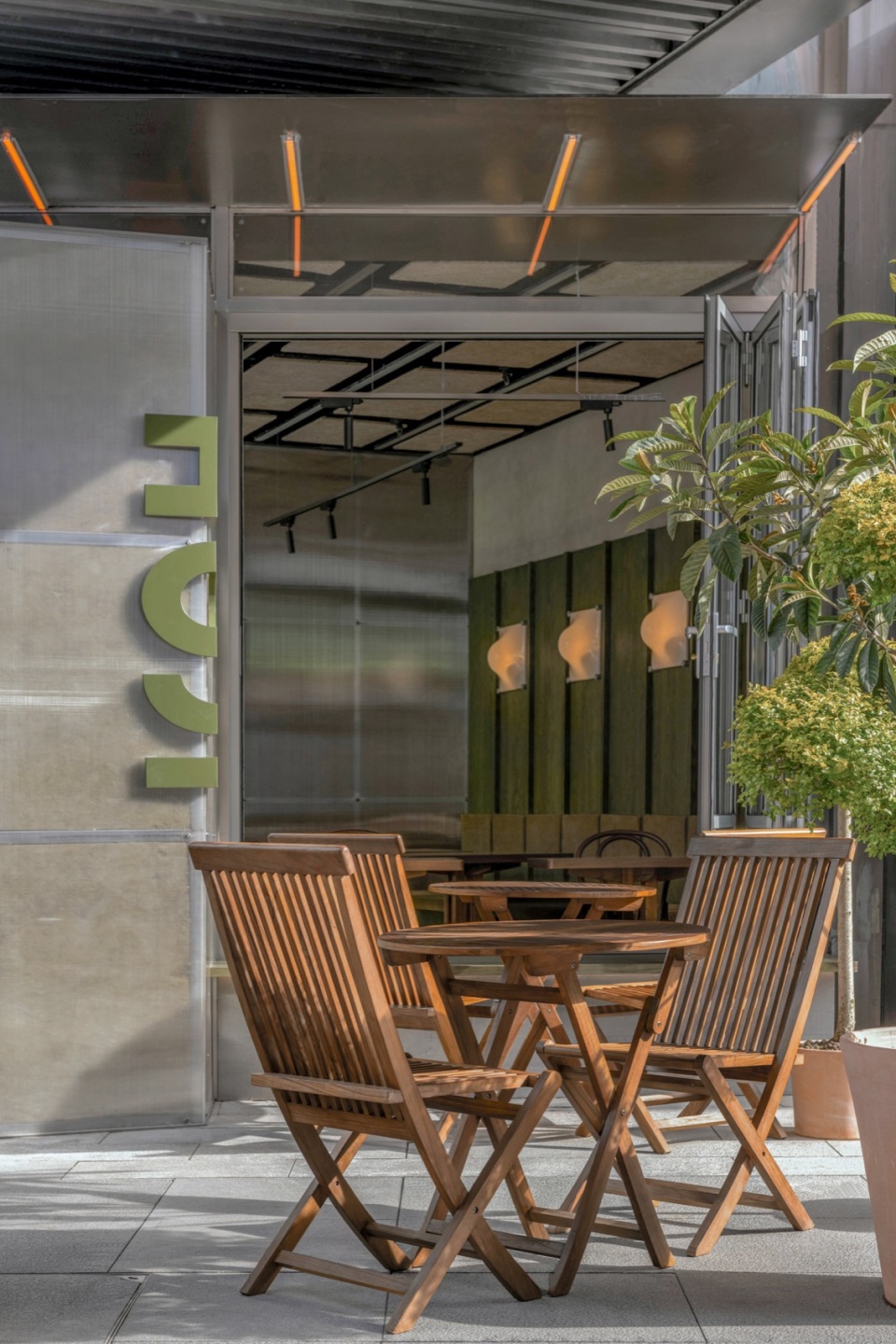
03|有限尺度下的空间策略
Spatial Tactics in a Compact Footprint
室内围绕原建筑中唯一一根混凝土柱展开布局。我们将其作为功能组织的锚点,设置不规则形的酒水操作台,并以此为界,植入多个空间切面。原有建筑转角被重新折出新的轮廓线,通过折线构造与空间交错,制造出一种“不稳定感”带来的独特体验。
▼吧台分析图,analysis diagram of the bar ©超级理想建筑工作室
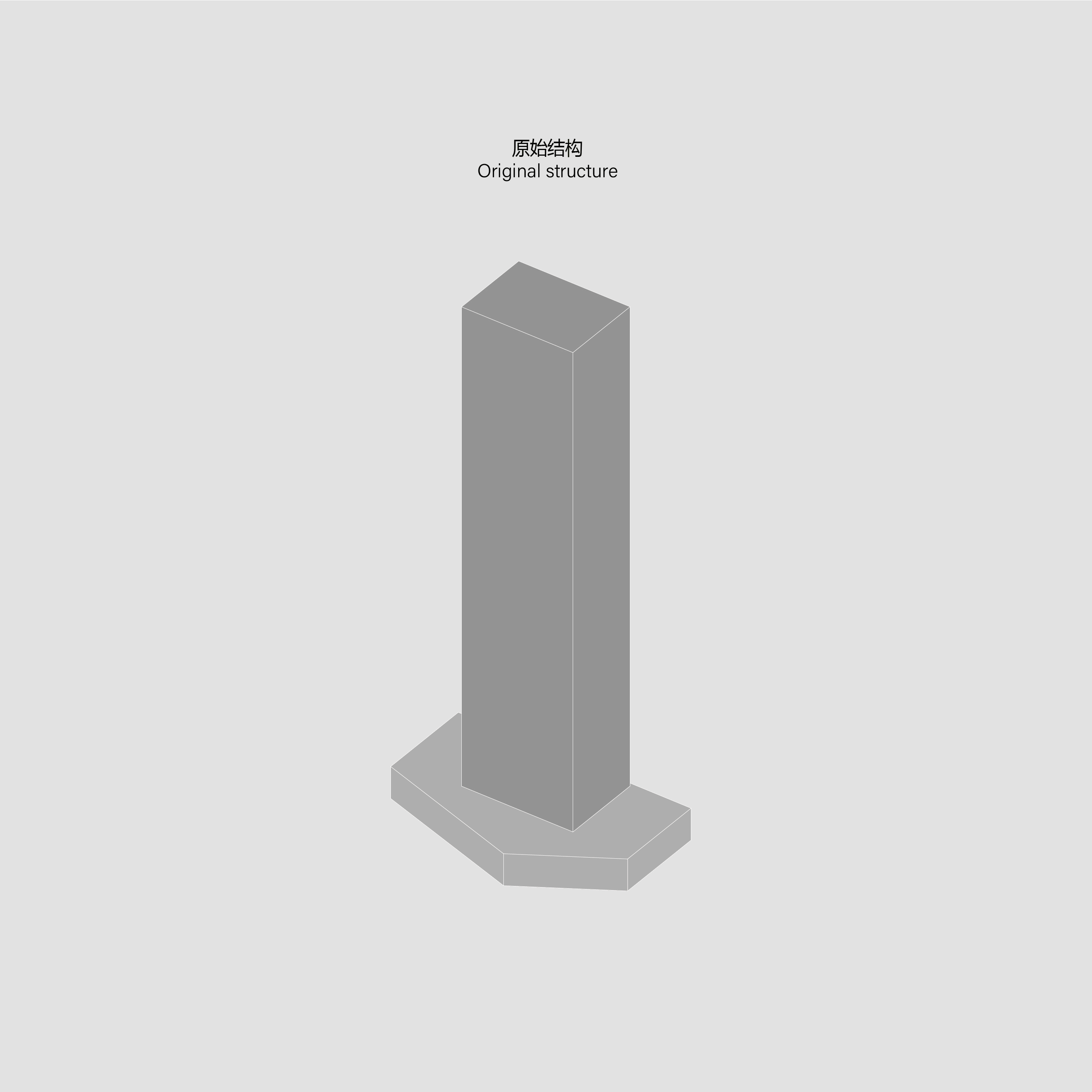
Inside, the layout revolves around a single concrete column—an original structural element that becomes the anchor for all programmatic zones. Around it, we sculpt a polygonal bar counter that organizes the space into dynamic segments. By re-folding the original building corner, we introduce a zigzagging spatial geometry that creates an intentional sense of spatial tension and movement.
▼入口,entrance © 四碗儿
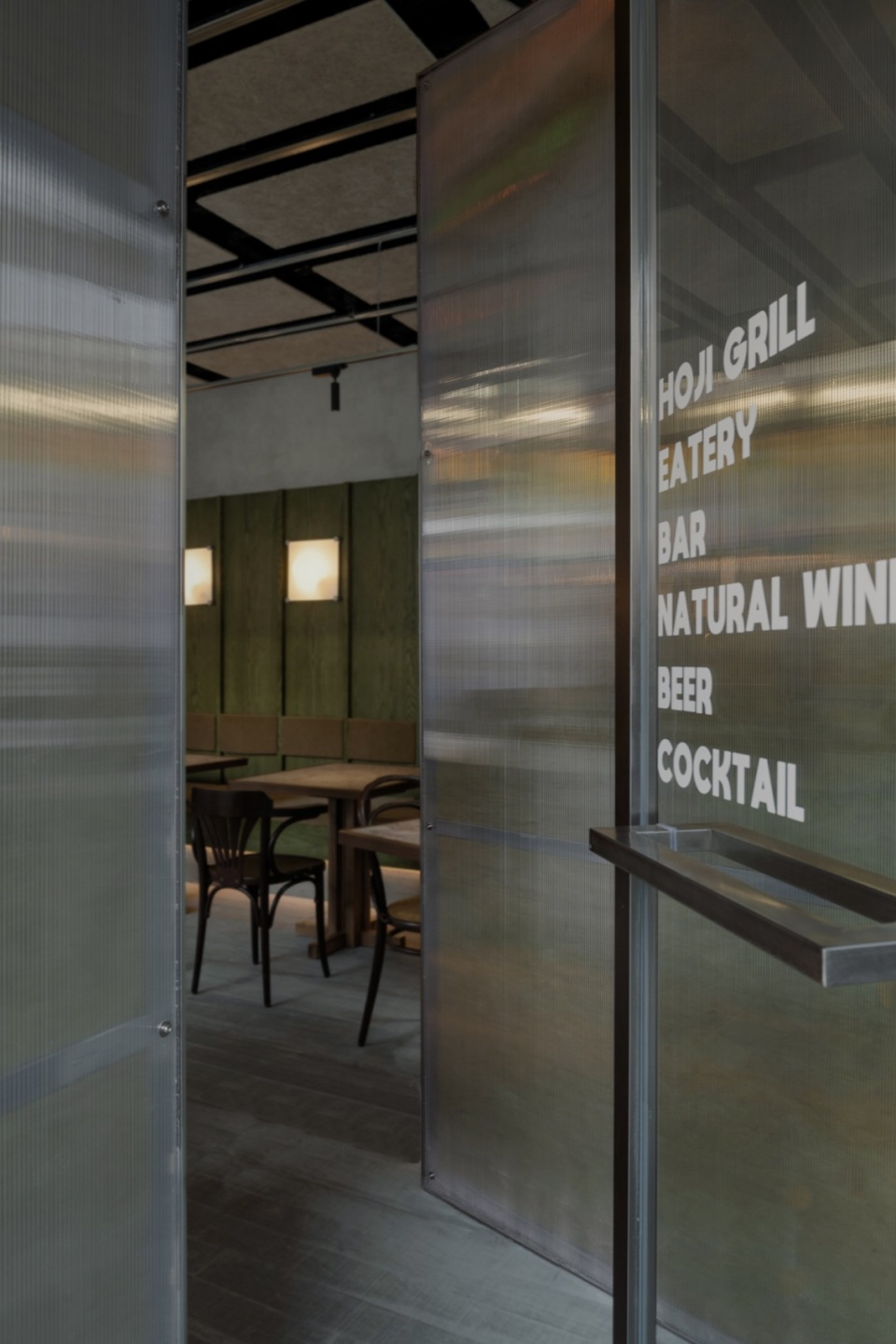
▼室内概览,overall of interior © 四碗儿
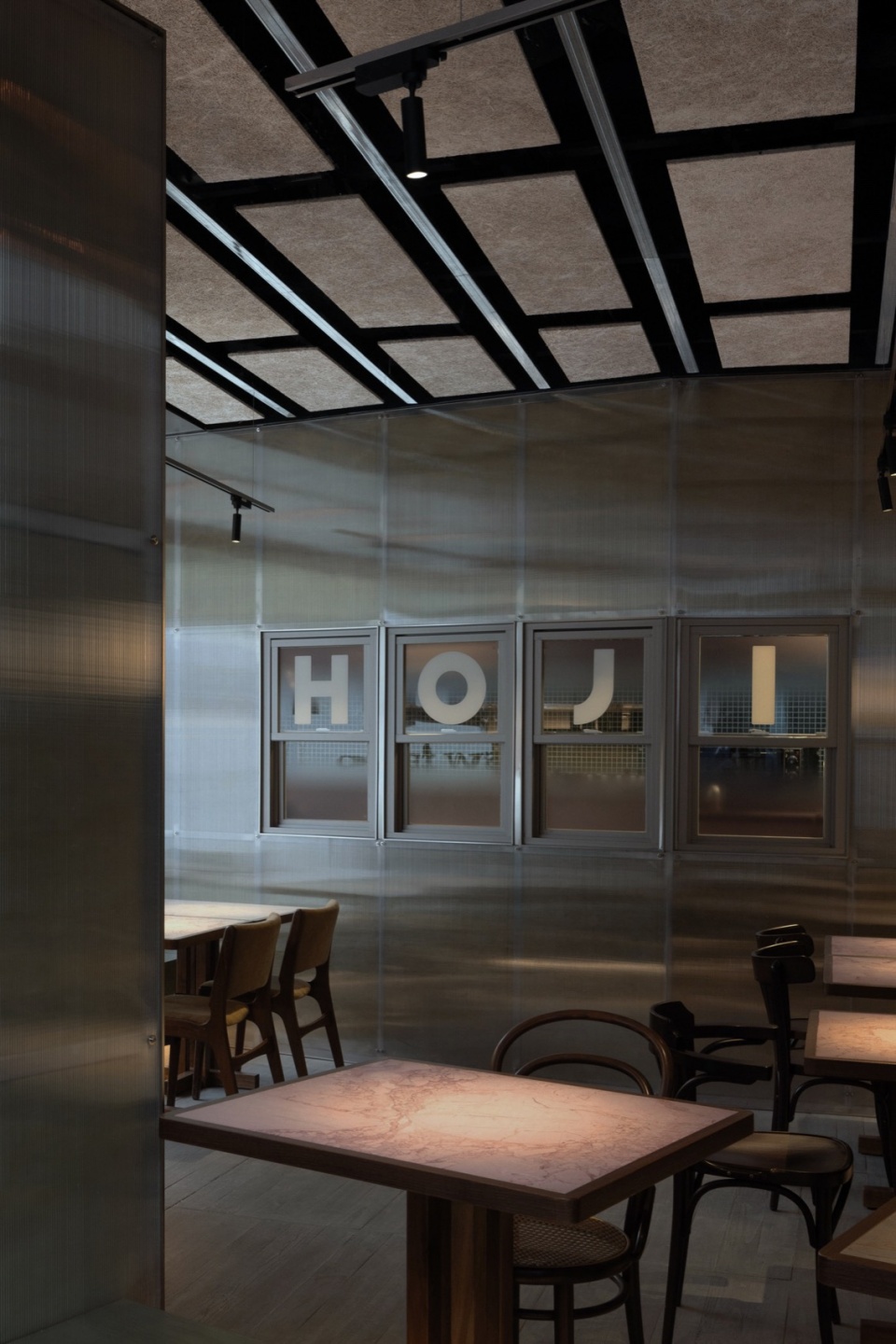
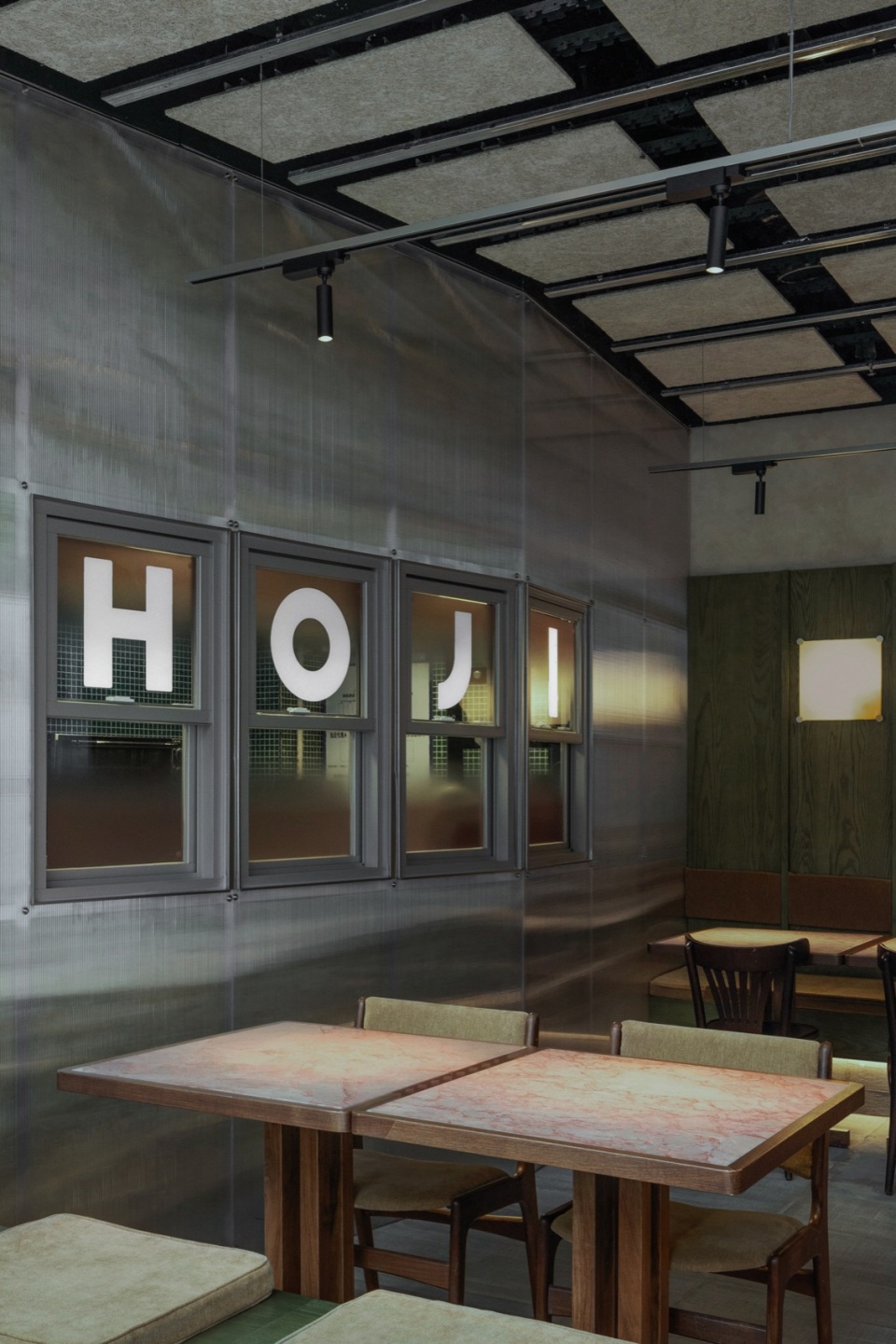
厨房区域以折形墙体围合,并通过外部进入,内侧设置上下可开启的窗扇,强化厨房与就餐者之间的互动,也带来更强的开放感与亲密感。入口处设置一个独立前室,既缓冲了开门时的气流变化,也打破了空间封闭的初始轮廓,为小尺度空间赋予微妙的节奏。
▼门窗分析图,analysis diagram of door and window ©超级理想建筑工作室
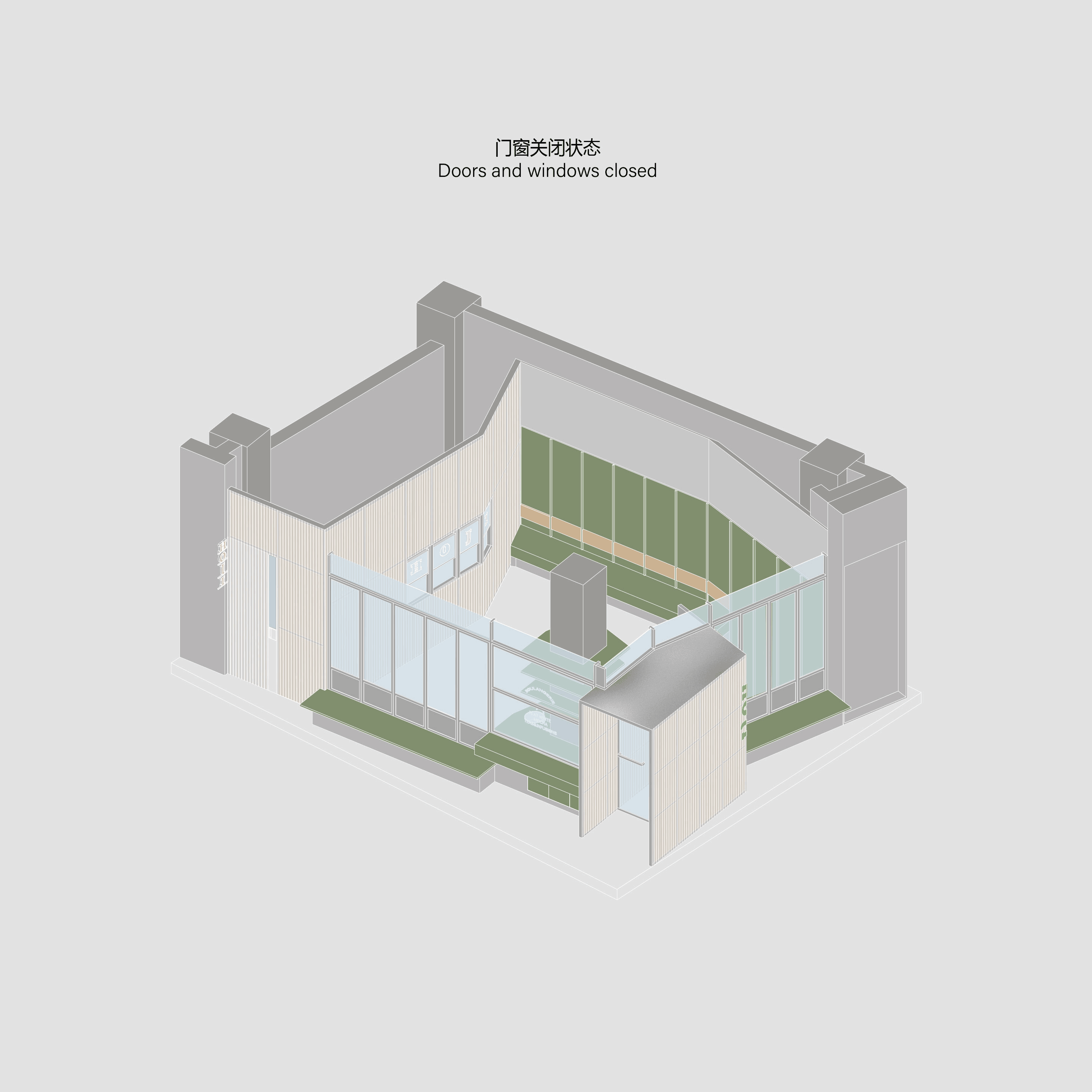
The kitchen is enclosed by a folded wall and accessed externally. Operable windows open inward, strengthening the interaction between chefs and guests, while enhancing openness and intimacy. An independent vestibule at the entrance buffers air movement and softens the interior silhouette, adding a subtle spatial rhythm to the otherwise tight layout.
▼座位区,seating area © 四碗儿
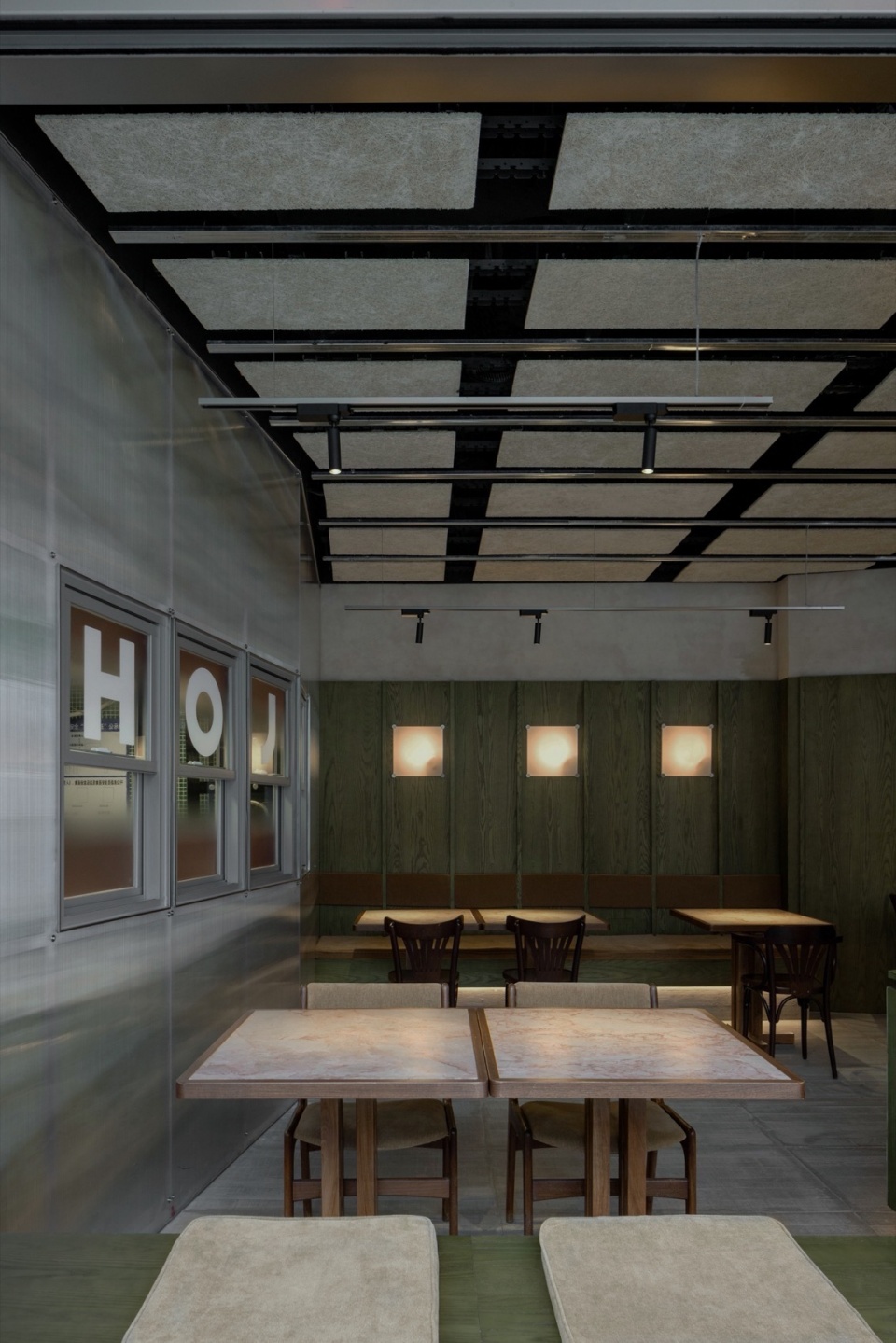
▼厨房区域以折形墙体围合,the kitchen is enclosed by a folded wall and accessed externally © 四碗儿
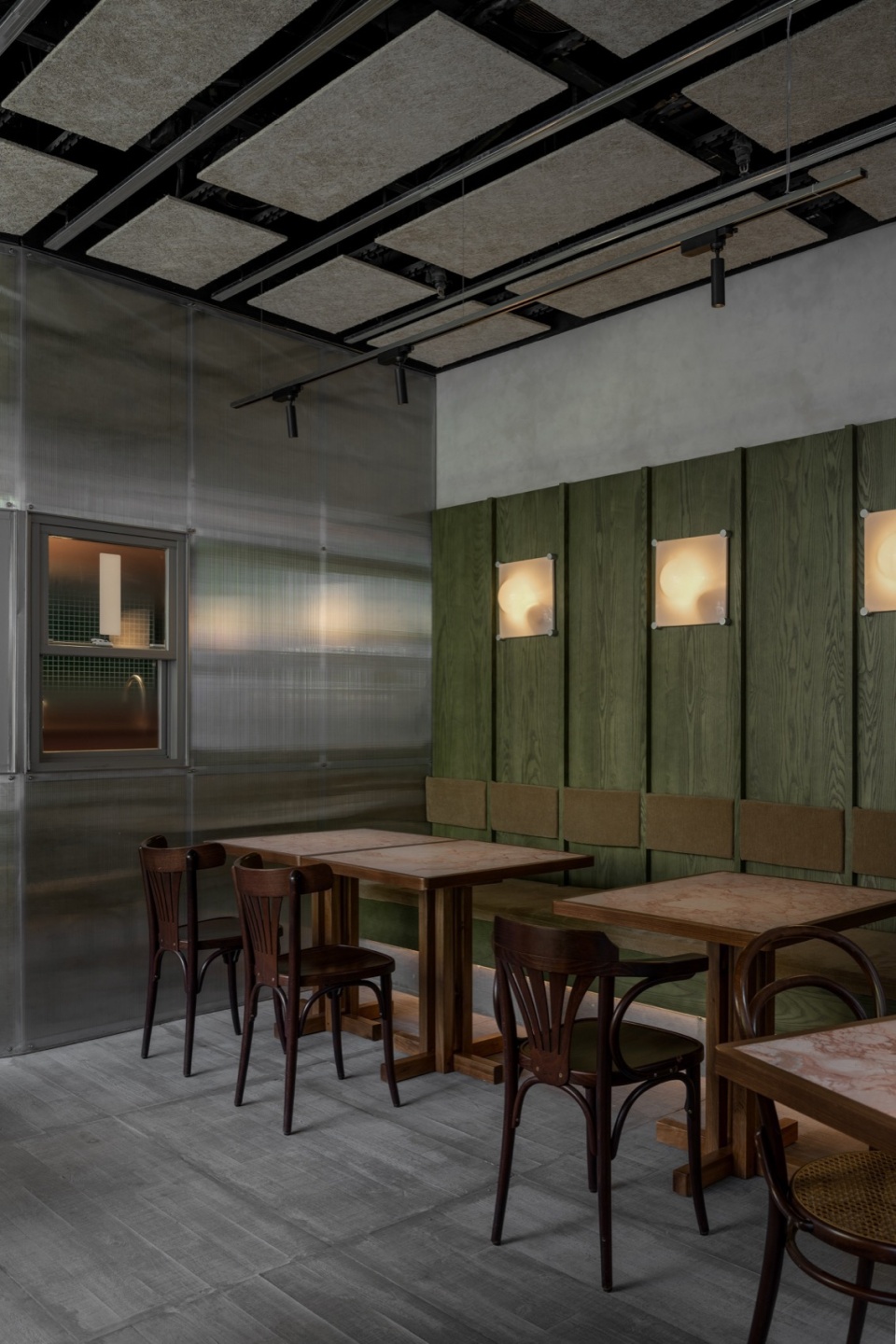
04|构建一个真实且细腻的内部世界
Crafting a Genuine and Tactile Interior
空间色彩基调选用克制的中性灰,来源于木纹混凝土地面、轻钢龙骨与阳光板+保温棉墙体系统,以及顶面的吸音木丝板组合。悬浮的轻钢龙骨体系整合了顶部设备与风口,也保障了空间在高人流状态下的声环境舒适。
▼门廊分析,analysis diagram of the porch ©超级理想建筑工作室
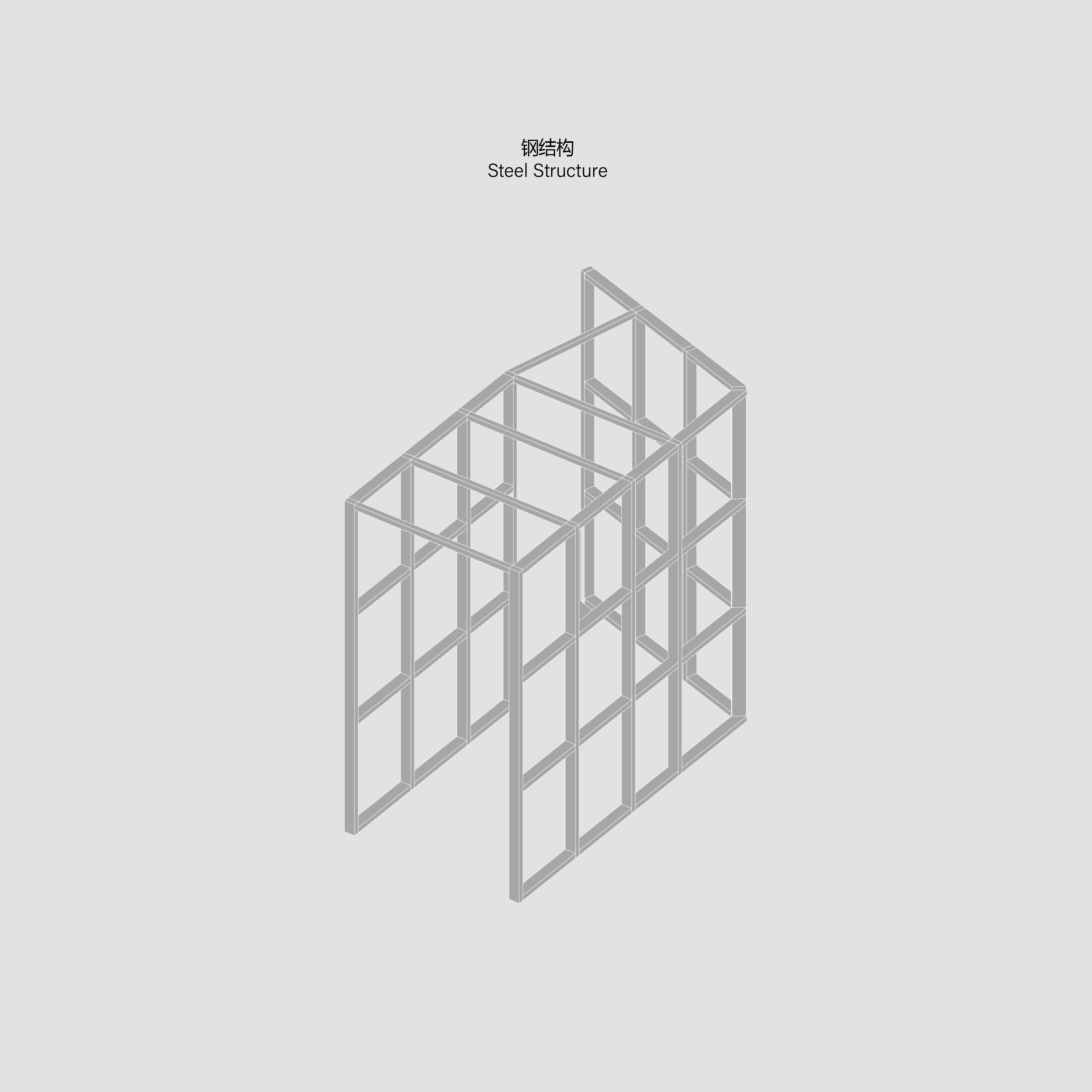
The palette is anchored in neutral grays derived from concrete-patterned flooring, exposed steel framing, translucent polycarbonate panels with insulation, and acoustic wood wool boards. The suspended steel frame integrates HVAC and lighting systems, ensuring acoustic comfort even in high-traffic conditions.
▼室内空间概览,interior overview © 四碗儿
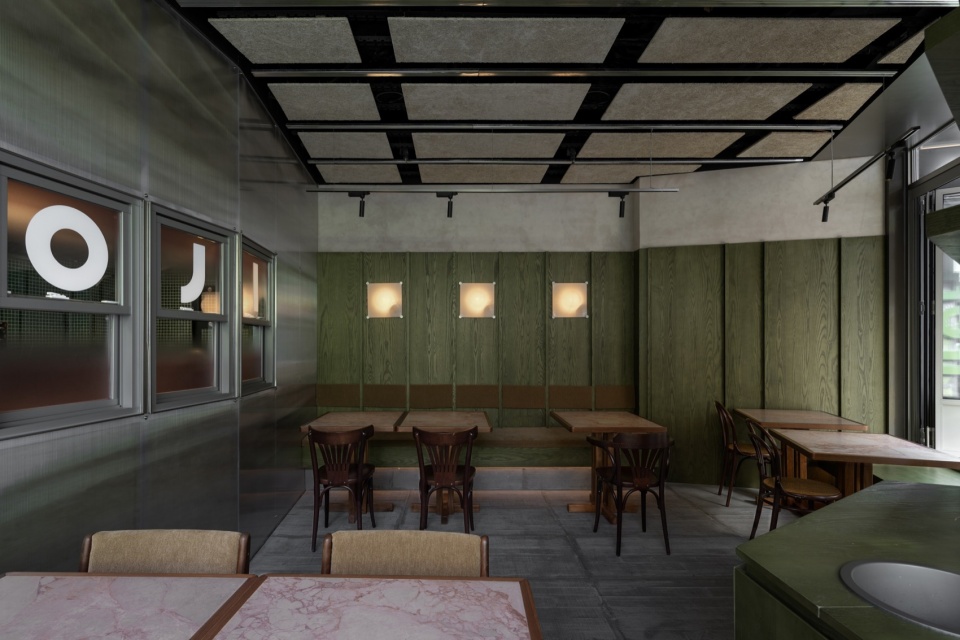
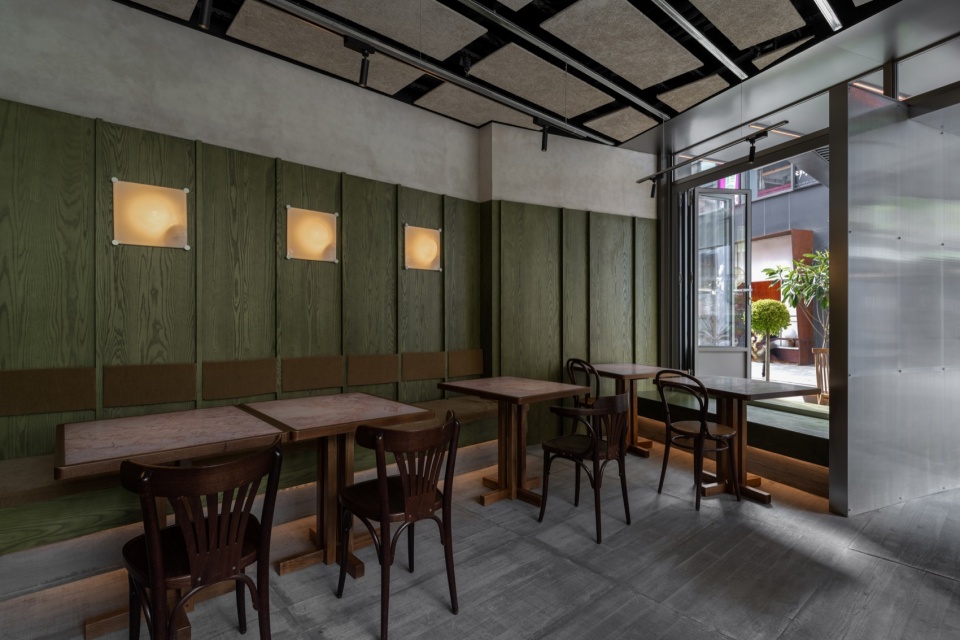
近人尺度的细节处理尤为关键。空间内引入豆绿色木纹墙板、粉色大理石桌面与奶咖色绒面坐垫,形成温暖、柔和的亲密触感,搭配精致但不张扬的菜品,共同提供给用餐者多感官的沉浸体验。
Close-range detailing plays a key role. Soft bean-green wood panels, pink marble tabletops, and milk-tea velvet cushions lend warmth and intimacy. Paired with refined, unpretentious dishes, the space offers a fully immersive, multi-sensory dining experience.
▼豆绿色木纹墙板、粉色大理石桌面与奶咖色绒面坐垫,soft bean-green wood panels, pink marble tabletops, and milk-tea velvet cushions © 四碗儿
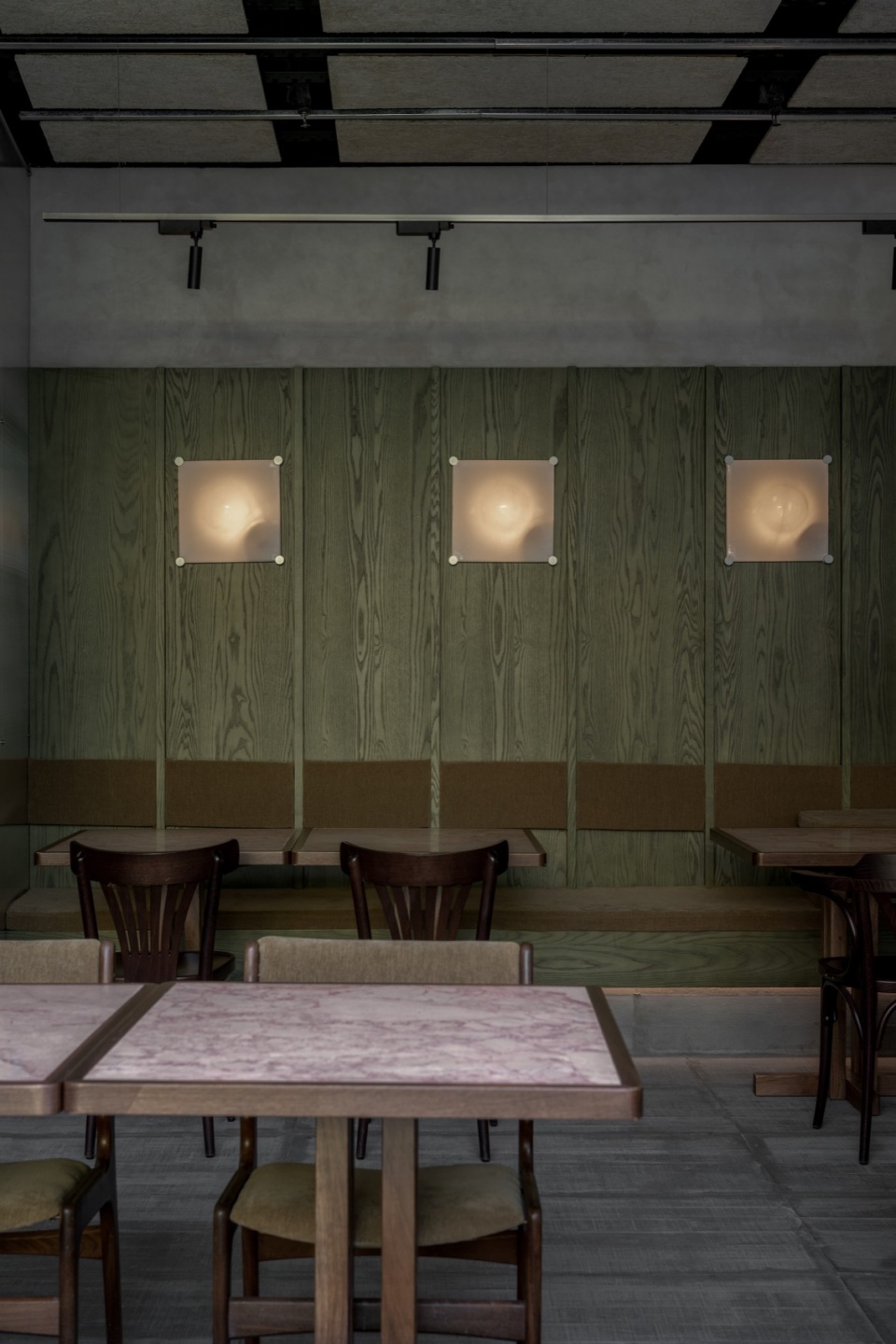
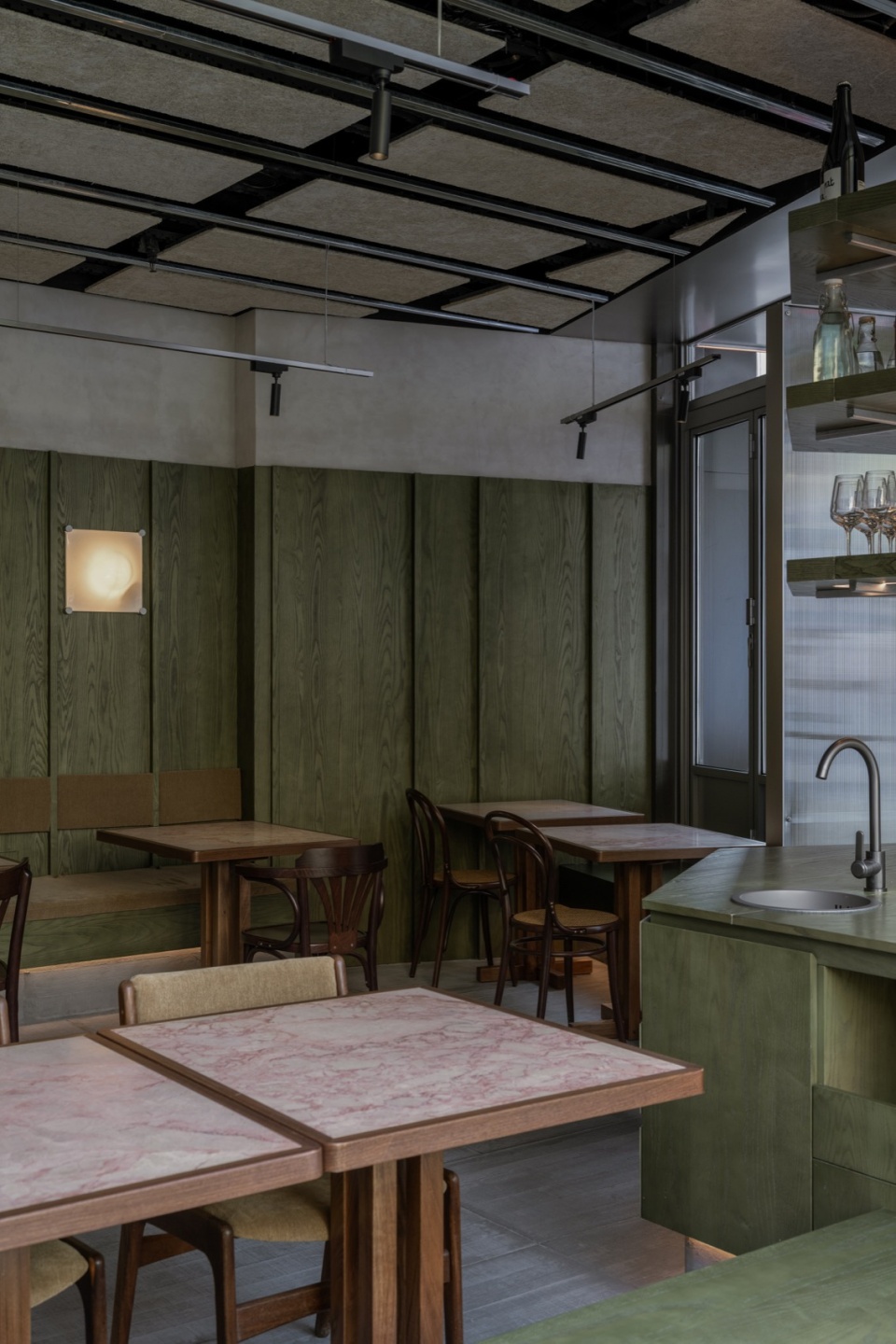
值得一提的是,空间中的每一对椅子都不相同,均为主理人过往餐厅的家具收藏。这种“带着记忆”的置入方式让空间更具层次感,也强化了“主理人小店”的私密属性。
Notably, no two chairs are alike—each piece is part of the owner’s personal collection from past restaurants. These “furnishings with memory” enrich the spatial texture and reinforce the intimate atmosphere of a small, owner-operated venue.
▼家具细部,details of furniture © 四碗儿
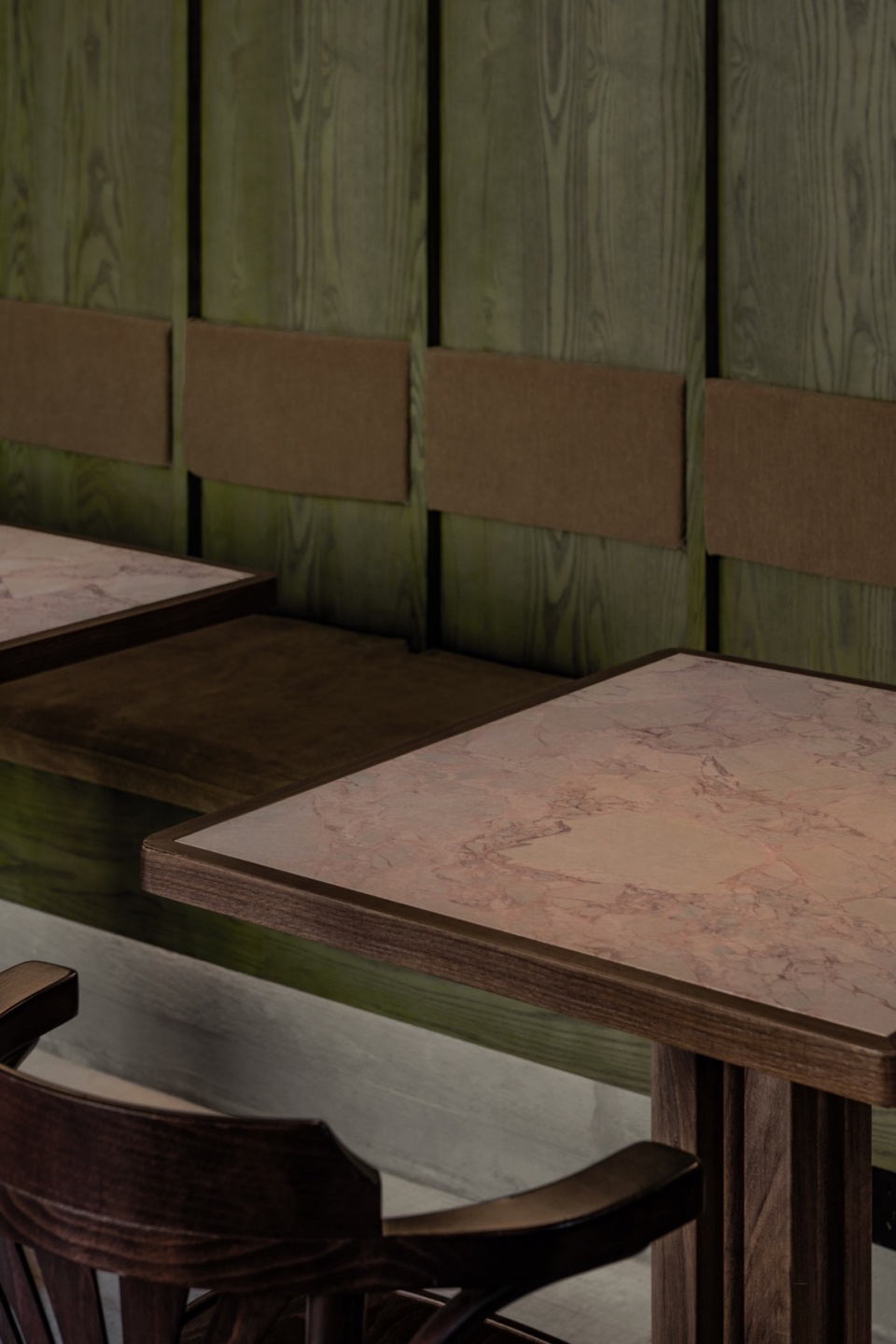
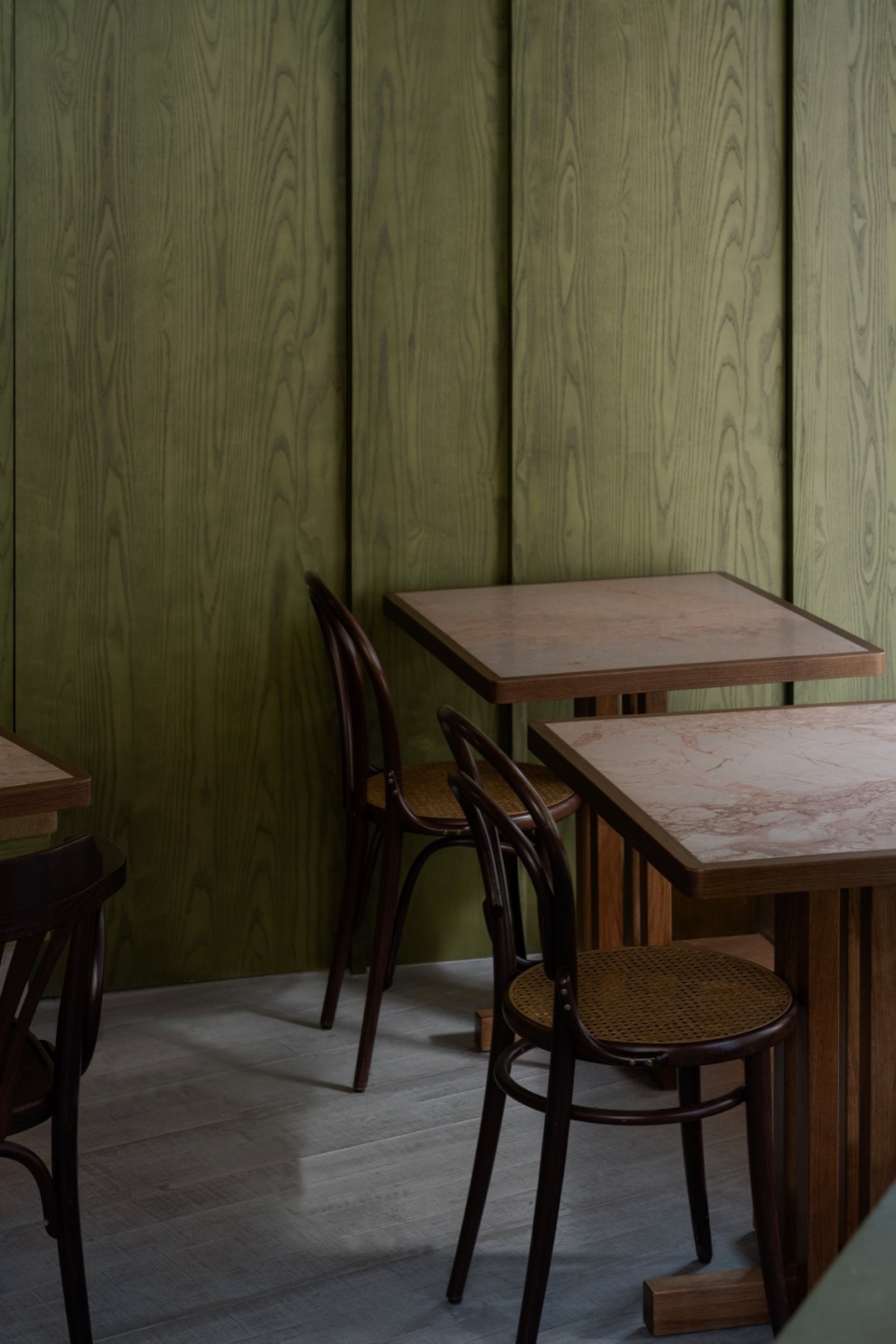
05|微光与街景:夜色中的第二幕
Twilight Scenes: A Second Act
日落之后,HOJI 进入另一种状态。灯光设计趋于柔和,阳光板的微反射将街区光影抽象化地引入室内。街道、城市、食物在夜色中形成独特的叠合——模糊了场所与时间的边界,也回应了人们微醺时刻的精神松弛。
As night falls, HOJI transitions into another mood. Gentle lighting and the reflective surface of the polycarbonate panels pull the fragmented glow of the street into the interior. The blurring of food, city, and atmosphere in the evening stagecraft dissolves spatial and temporal boundaries, echoing the relaxed mindset of the slightly tipsy hour.
▼室内夜景,night view of interior © 四碗儿
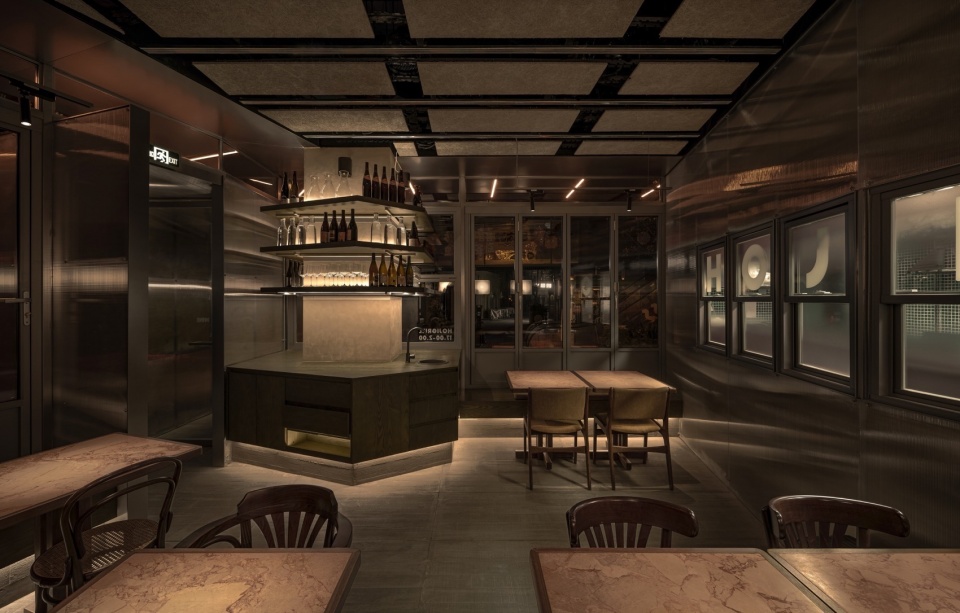
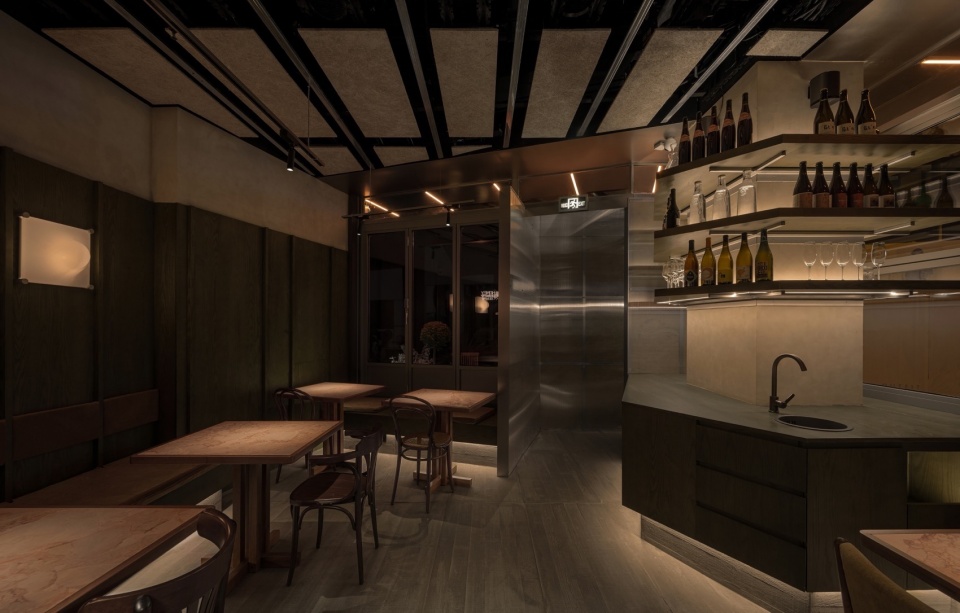
HOJI Bistro 并非传统意义上的“装修空间”,它在细节与结构中表达一种不被定义的状态。在快速迭代的城市商业逻辑中,它试图通过真实的材质、流动的空间、质朴的料理,与街区形成更有温度的连接,为城市注入一丝融合又克制的设计语言。
HOJI Bistro is not a typical “fit-out.” It resists easy categorization, expressing a flexible identity through structural honesty and tactile detail. Amidst the fast-turnover logic of urban commerce, it offers a warm, textured connection to the street—a thoughtful design language of restraint, fusion, and place-making.
▼室内夜景细部,details of interior view at night © 四碗儿
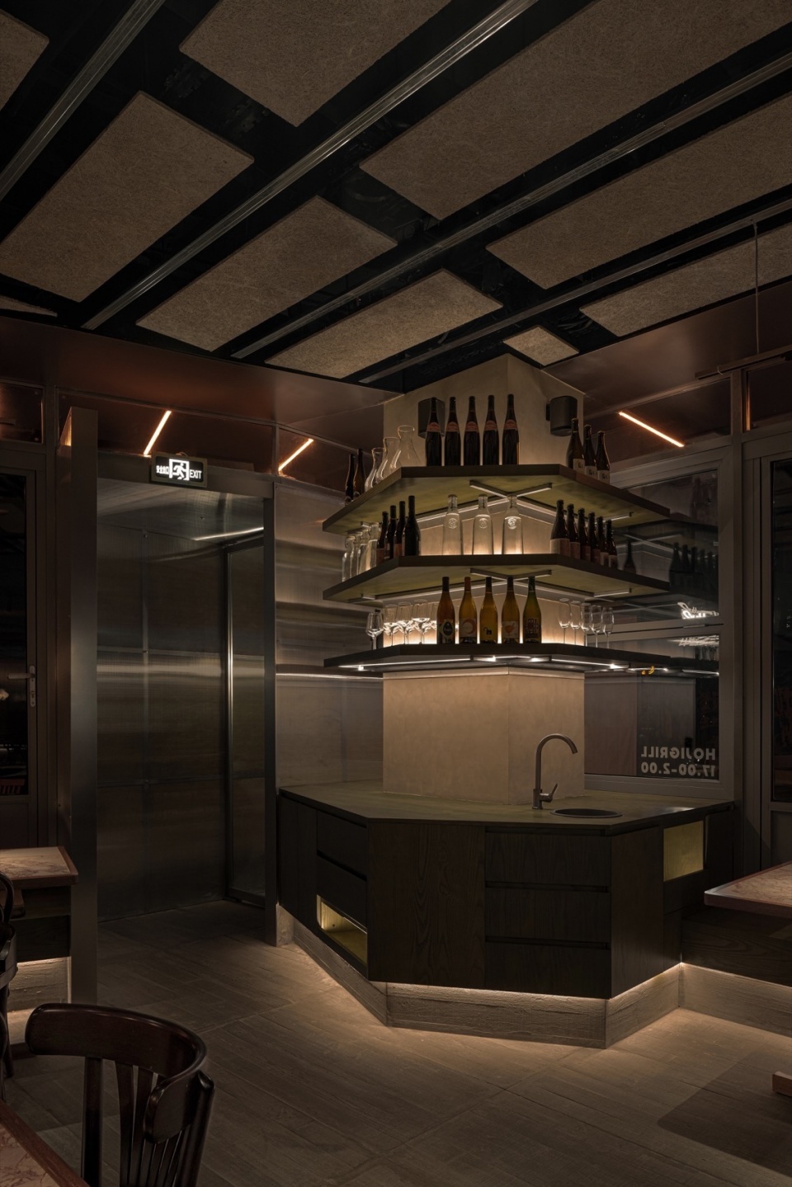
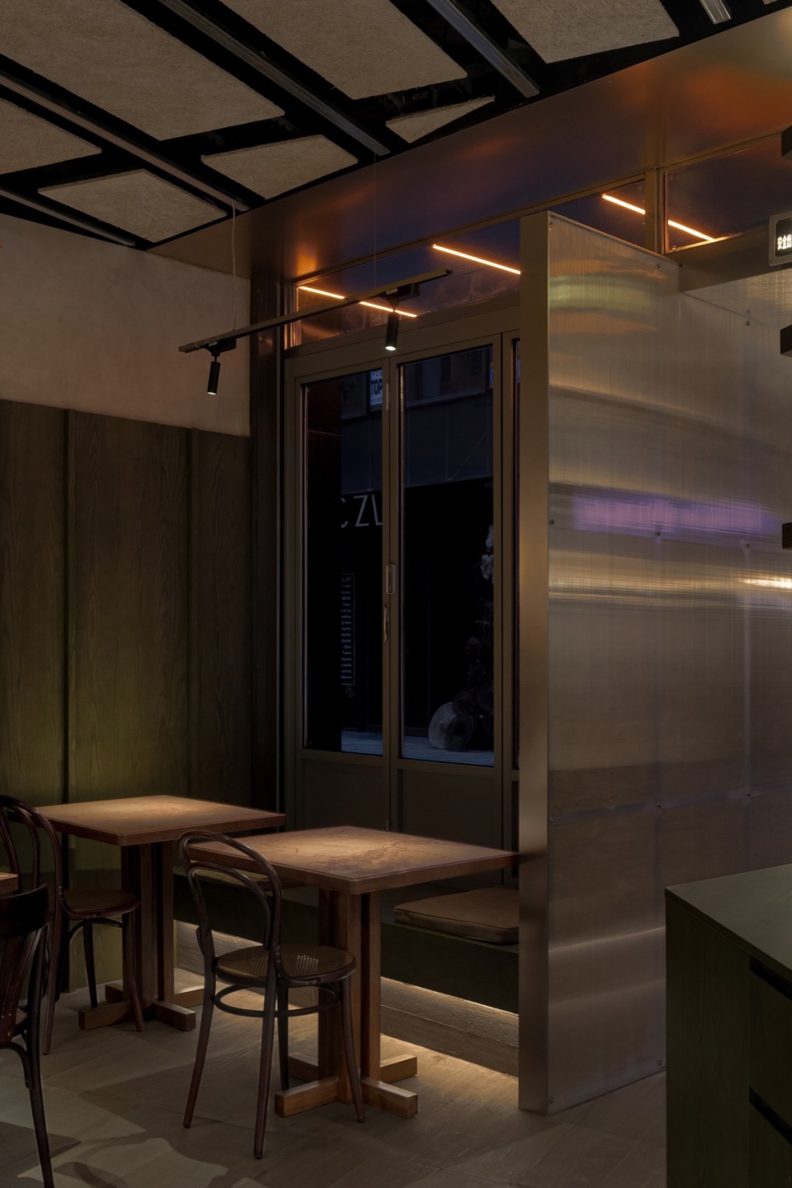
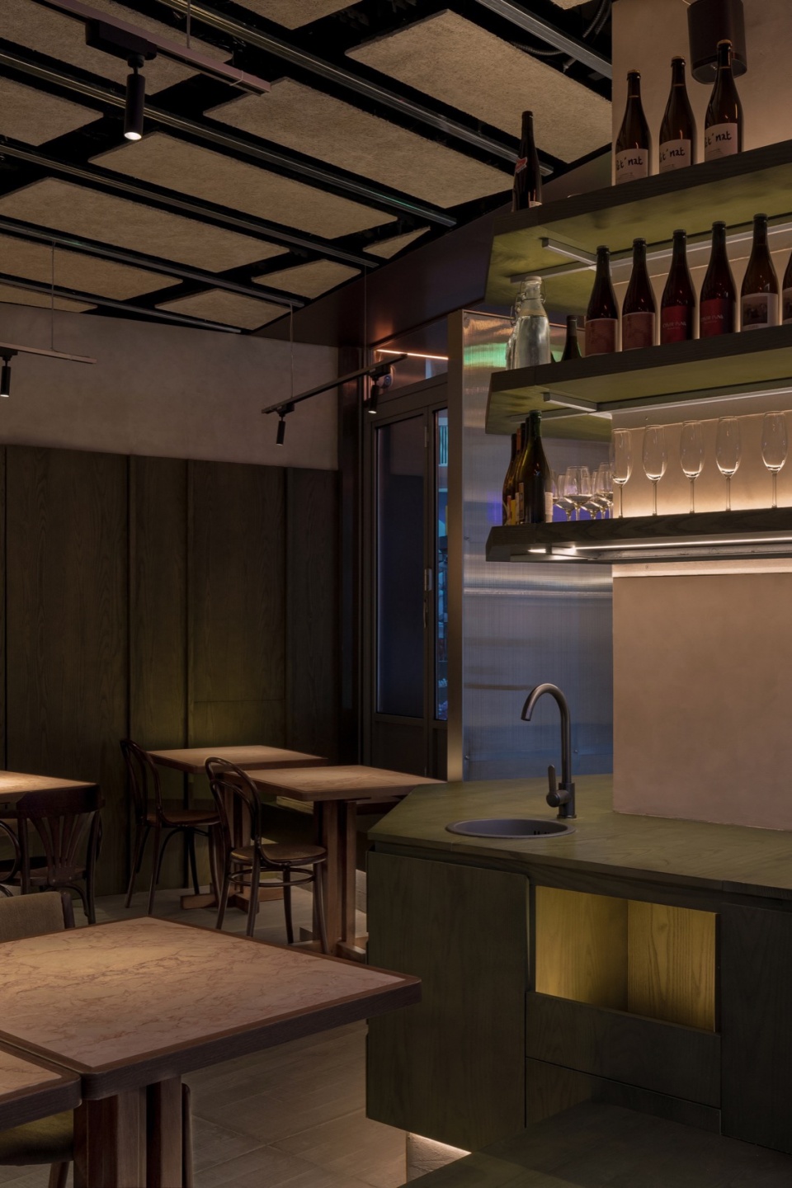
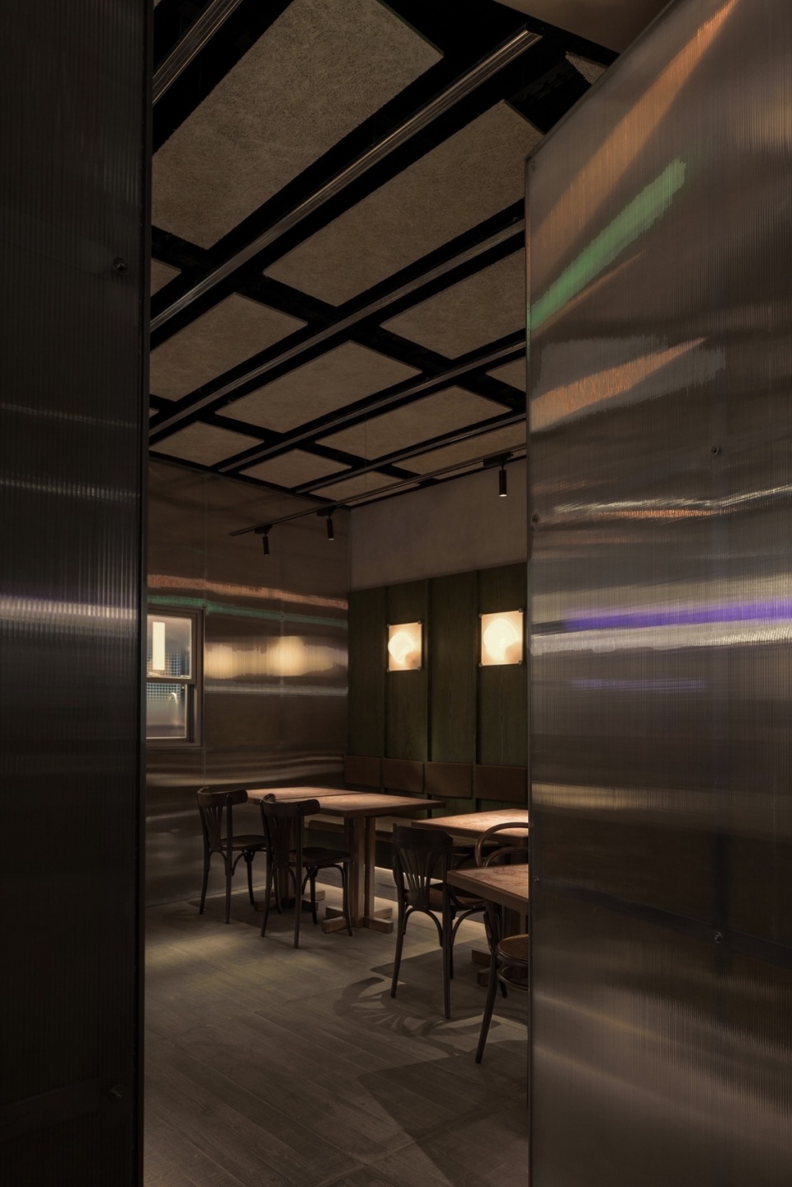
▼平面图,plan ©超级理想建筑工作室
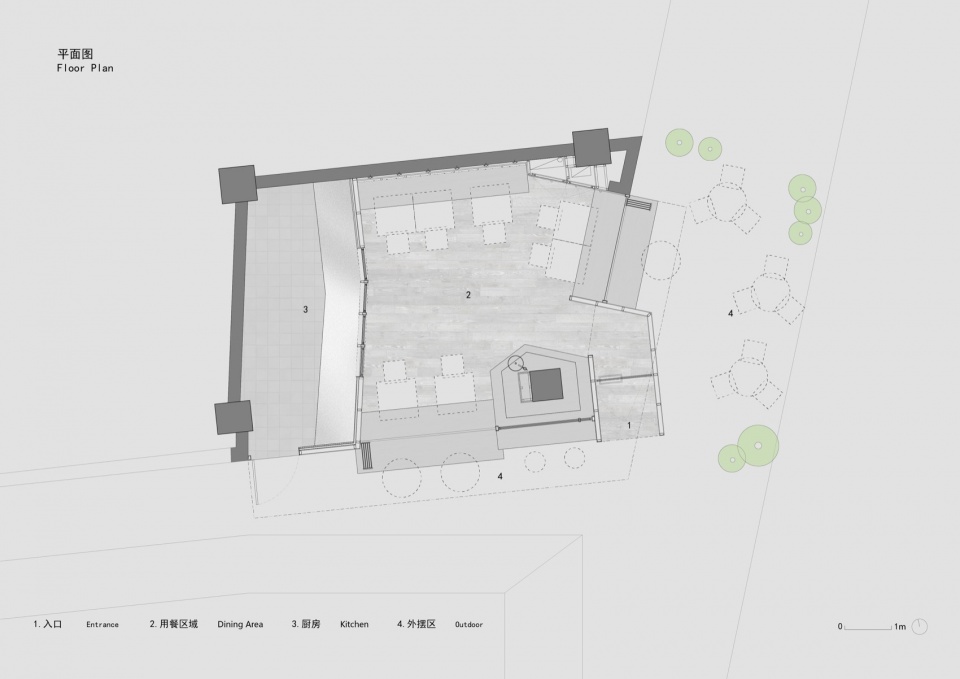
▼立面图,elevations ©超级理想建筑工作室
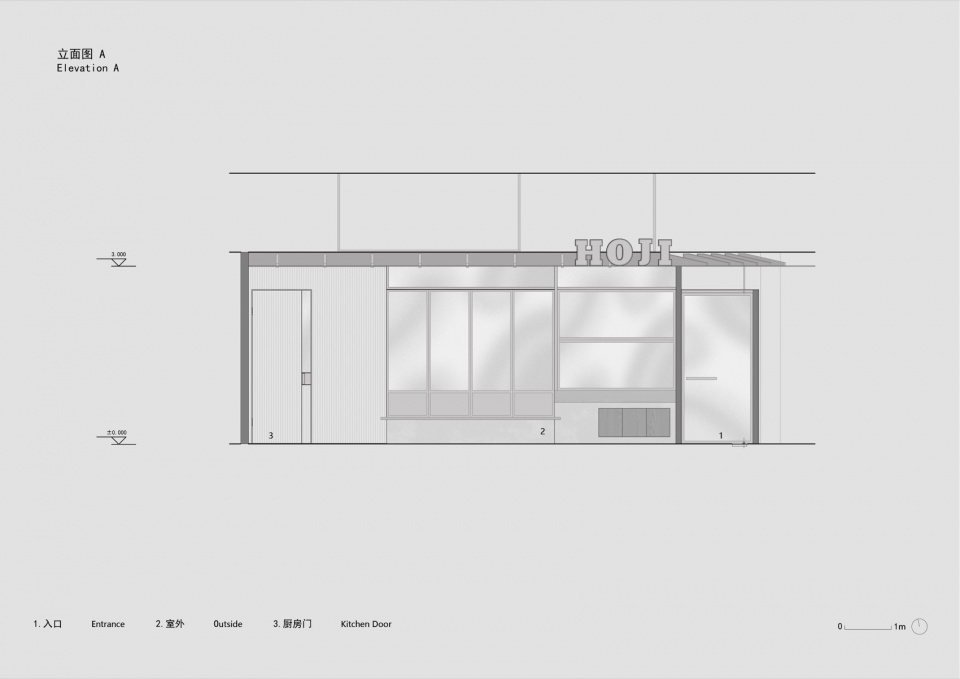
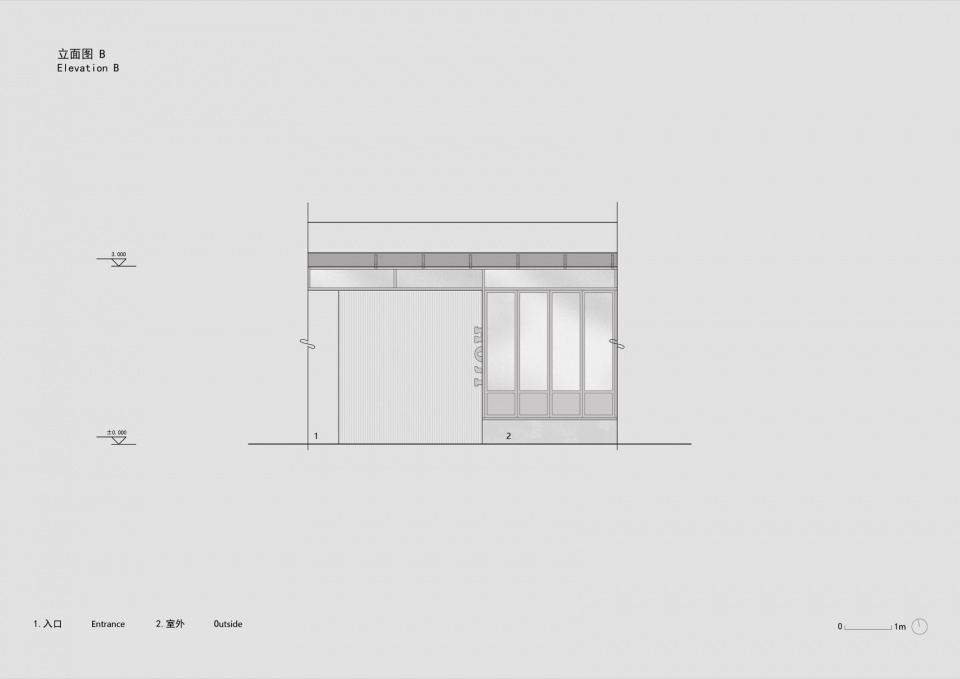
▼剖面图,sections ©超级理想建筑工作室
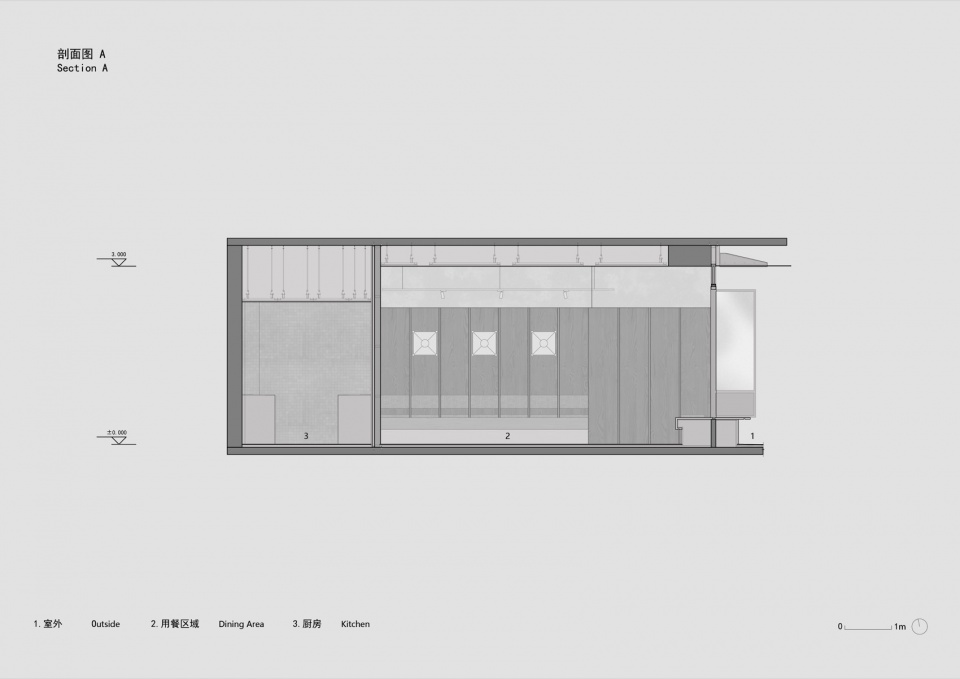
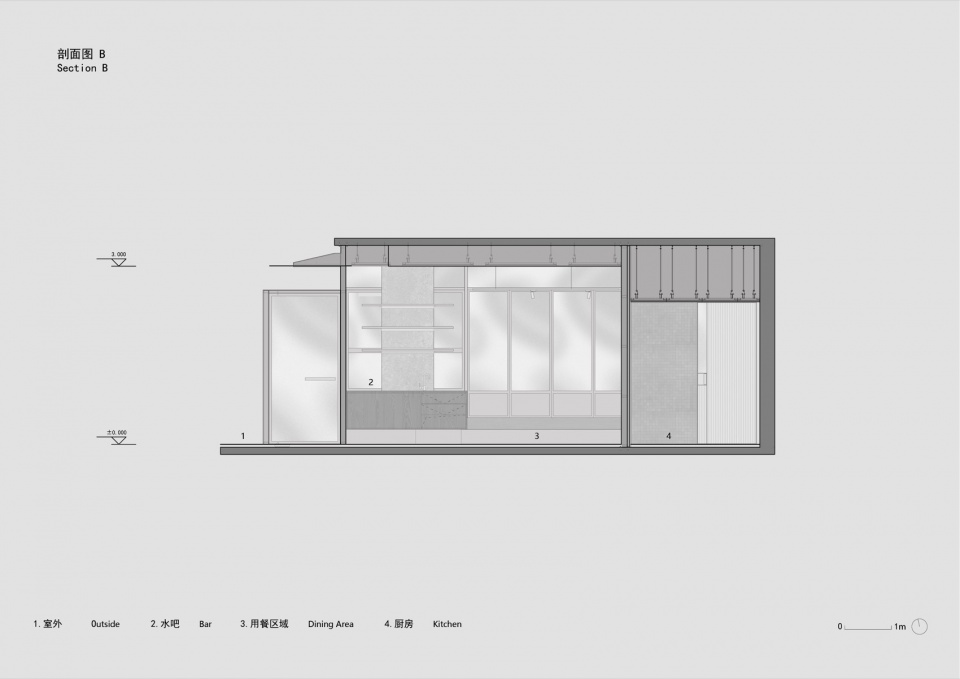
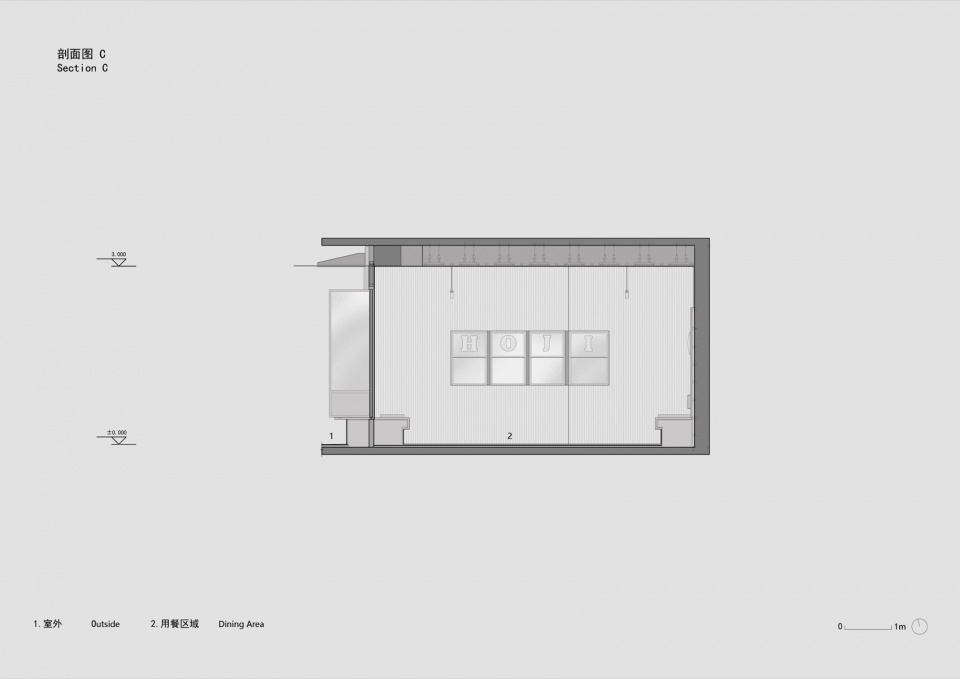
项目名称:HOJI Bistro
项目类型:小商业 室内设计
设计方:超级理想建筑工作室
项目设计:李响
完成年份:2024.10
设计团队:李响 王盛 桑潇
项目地址:陕西省西安市量子晨街区
建筑面积:40㎡
摄影版权:©四碗儿










