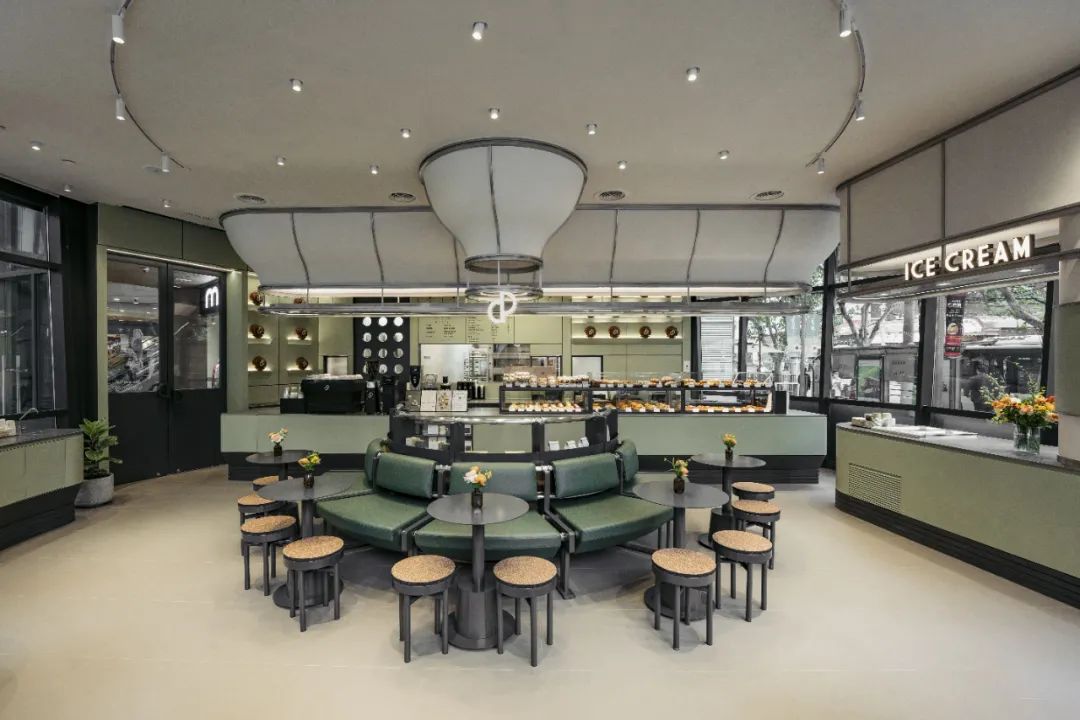

前序
Preface
“淞下有间茶”位于中国杭州,是一家定位以中国茶为基调的新中式日茶夜酒小馆。空间以传统茶文化为起点,融入当代东方美学,以松为主题,通过材质、光影、五感、时间的建立,营造一个都市中可多元场景应用的休憩空间。
Songjian, situated in Hangzhou, China, is a modern Chinese-style tea house and evening tavern centered around Chinese tea culture. Drawing inspiration from traditional tea culture and integrating contemporary oriental aesthetics, the space revolves around the theme of pine (Chinese: sōng). Through the establishment of materials, lighting, five senses and temporal dynamics, it creates a rest space in the city that can be used in multiple scenarios.
▼项目一瞥,Project at a glance © 瀚墨视觉
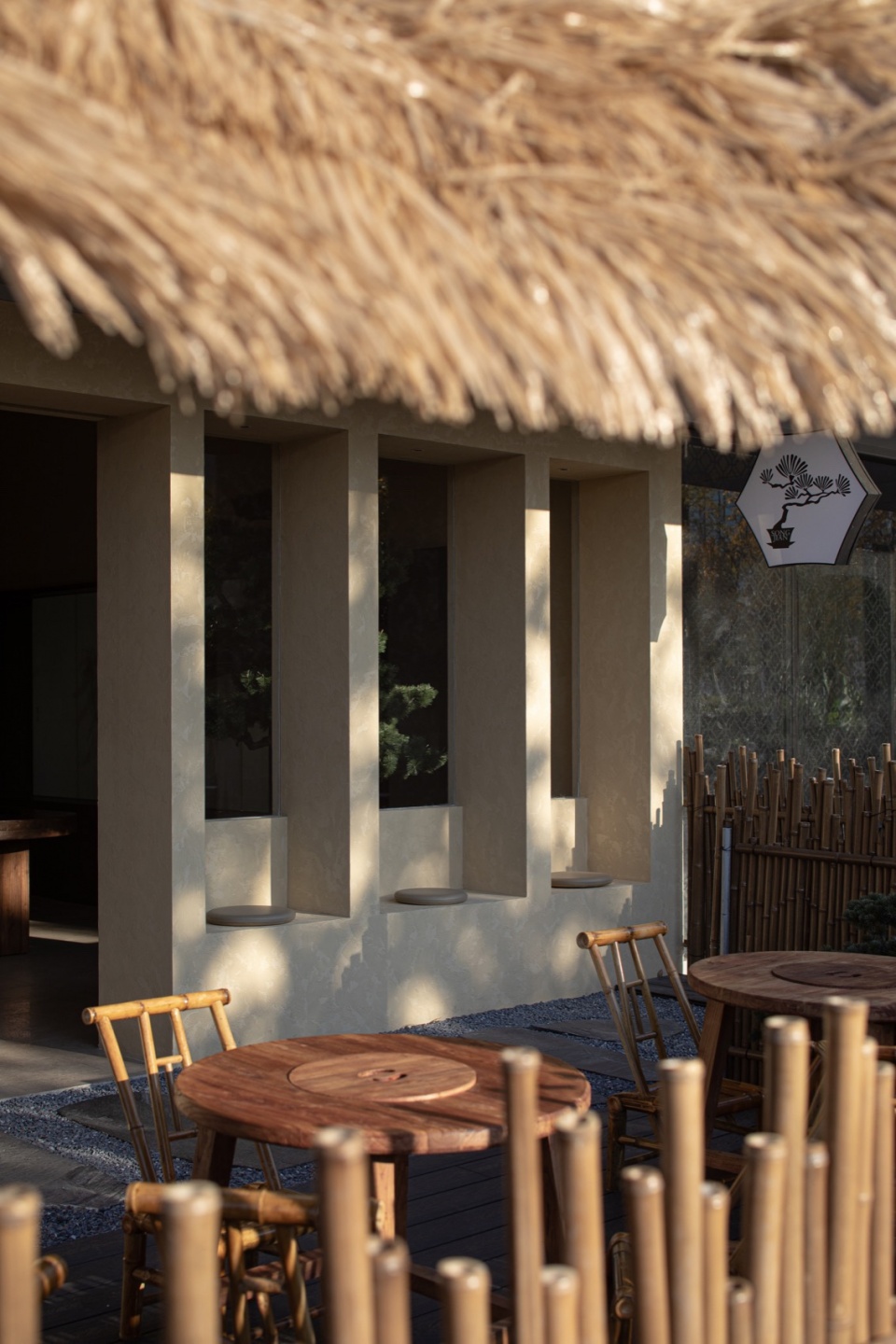
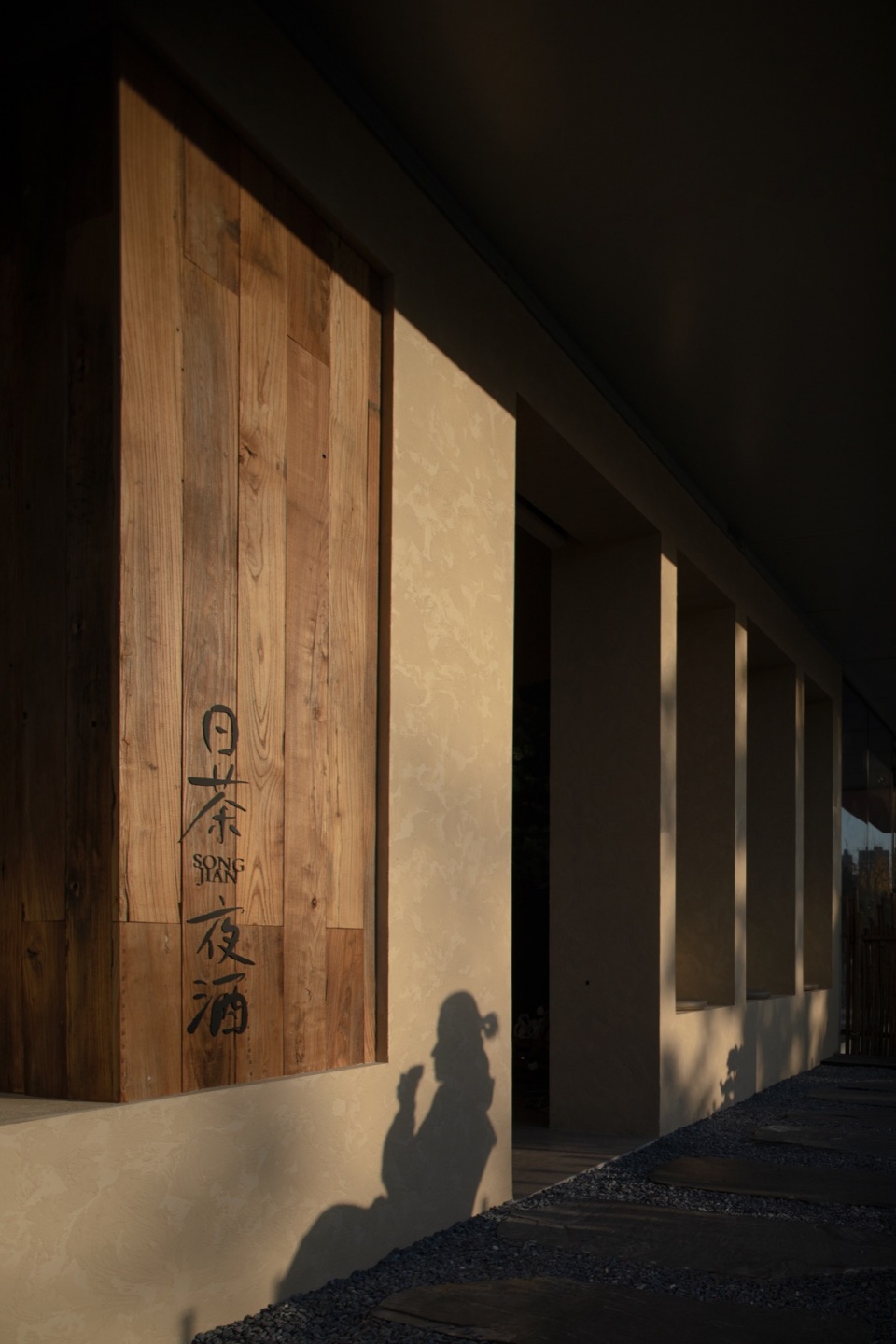
外摆区
External Zone
沿着喧嚣的街道,作为临街店铺,以竹篱围合出一方庭院,用自然笔触与街道对话,隔离车水马龙声,在现代都市中营造一处世外桃源。脱离现代环境后,柔和的阳光、清新的空气、竹篱笆、稻草顶,氛围开始松弛。白天可以坐在庭院中围炉煮茶,夜晚旁边放个酒精炉能喝酒聚会。
Along the bustling street, Songjian creates a paradise in the modern city with its street-front bamboo-fenced courtyard, having dialogue with the street through natural brushstrokes and isolating the sound of traffic. After detaching from the modern environment, the atmosphere relaxes with gentle sunlight, fresh air, bamboo fences and straw roofs. By day, the courtyard invites guests to partake in stove-boiled tea, while evenings, offer the opportunity for gathering around an alcohol stove.
▼外摆区,External zone © 瀚墨视觉
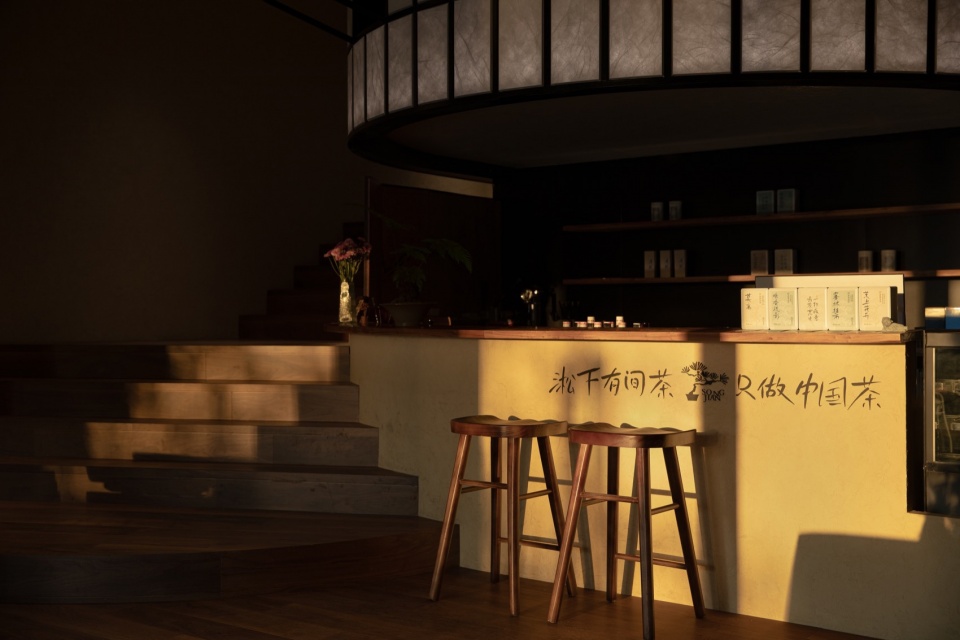
设计师将封闭的门头墙面打破,巧妙的设置成卡座的同时,加强了室内室外的情绪连接。透过卡座背后的玻璃,能看到室内的一颗松树,起到迎客的作用。西面的阳光在下午的时候营造出各种不同的光影效果,呈现时间的质感。曲径通幽,室内入口处,设计师利用老榆木的电动移门增加仪式感,让雅趣诗意从半开放空间过渡到封闭空间。
The designer breaks the closed storefront wall and cleverly sets up booth seats as well as enhancing the emotional connection between indoor and outdoor space. Through the glass behind the booth, you can see a pine tree inside, which serves as a welcome to the guests. Meanwhile, the sunlight from the west creates various light and shadow effects in the afternoon, accentuating the passage of time. The winding path leads to a secluded quiet place. At the interior entrance, the designer uses
electric sliding doors made of old elm wood to add a sense of ceremony, so that elegance and poetic charm can be transitioned from a semi-open space to a closed space.
▼1F 爆炸图,1F exploded view © 零墨筑造
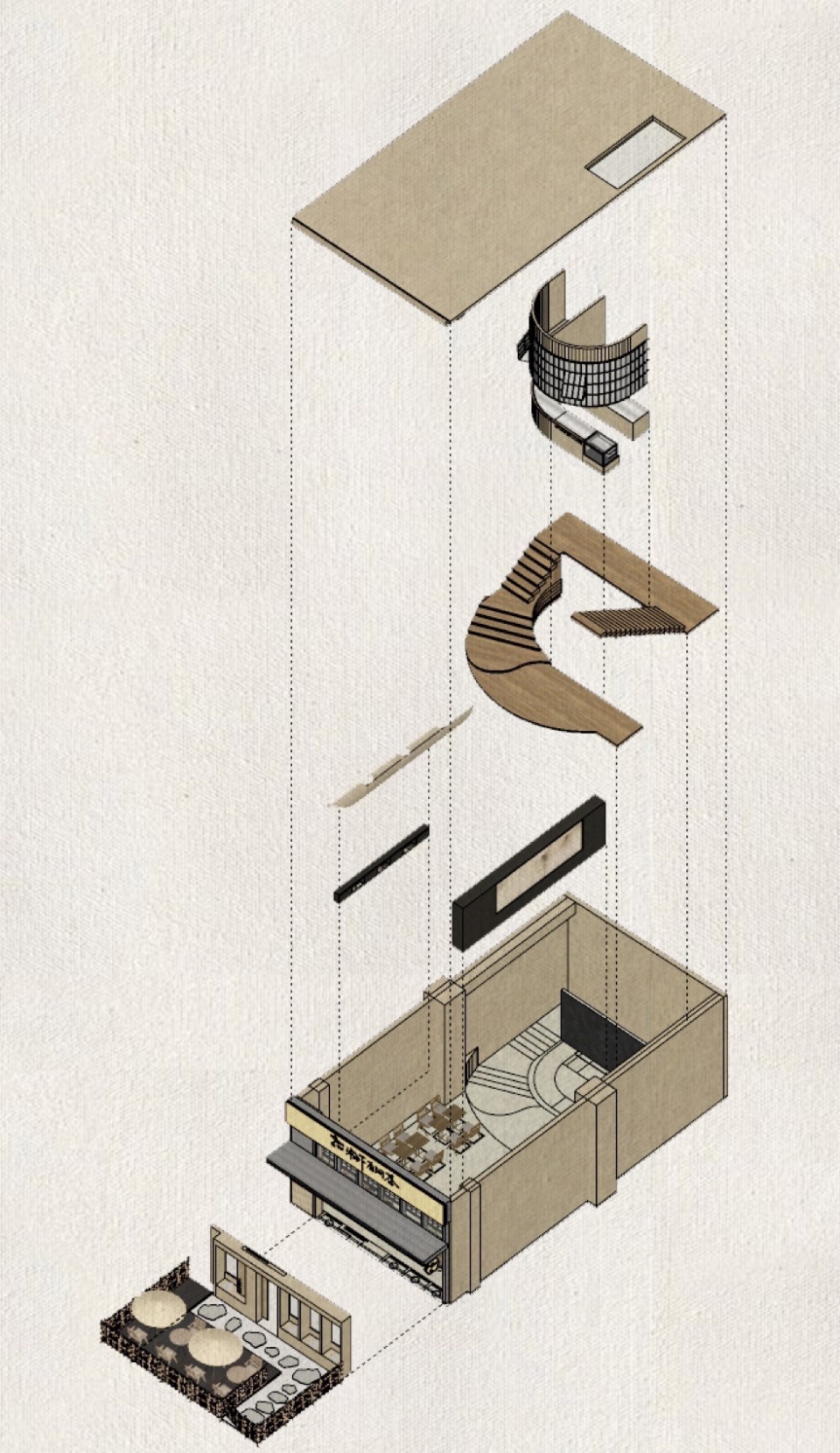
“户庭无尘杂,虚室有余闲。久在樊笼里,复得返自然。”
“No dust in the household. Leisure in the empty room.
Long trapped in a cage, I regain my natural state.”
▼室内空间概览,Overall view of main interior space © 瀚墨视觉
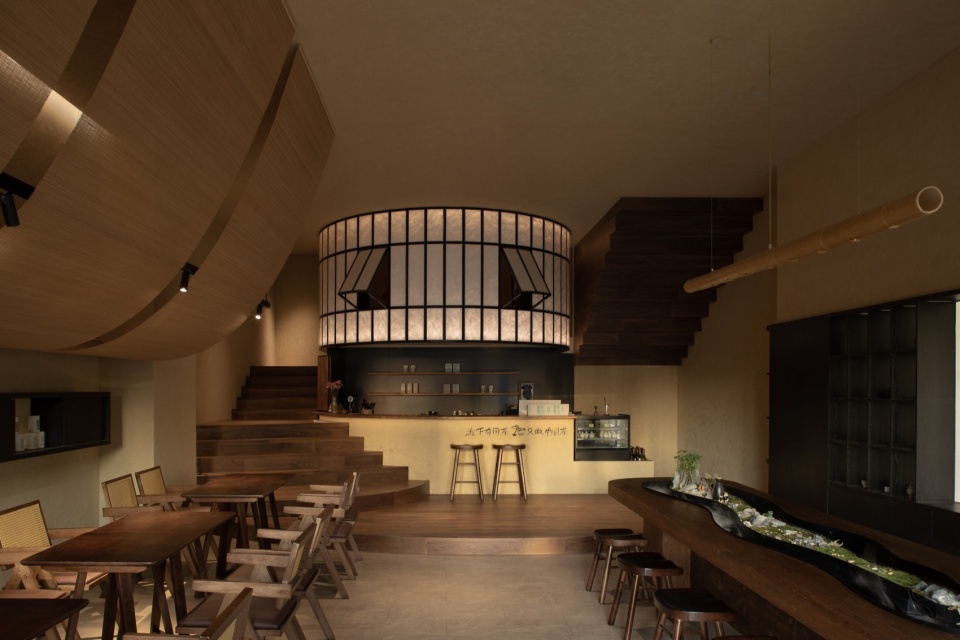
步入室内,大堂正中是社交吧台,白天做茶,晚上做酒。吧台上方悬空的发光圆柱体,灵感来源于中式传统吊脚楼建筑。通过可变色的内透灯光,营造空间视觉焦点的同时,满足不同使用场景下的灯光需求。
Stepping inside, a social bar is in the centre of the lobby, serving tea by day and drinks by night.
Above the bar, a suspended luminous cylinder, inspired by traditional Chinese hanging-foot house architecture, serves as a visual focal point, complemented by adjustable internal lighting to suit diverse occasions.
▼客座区,Guest seating area © 瀚墨视觉
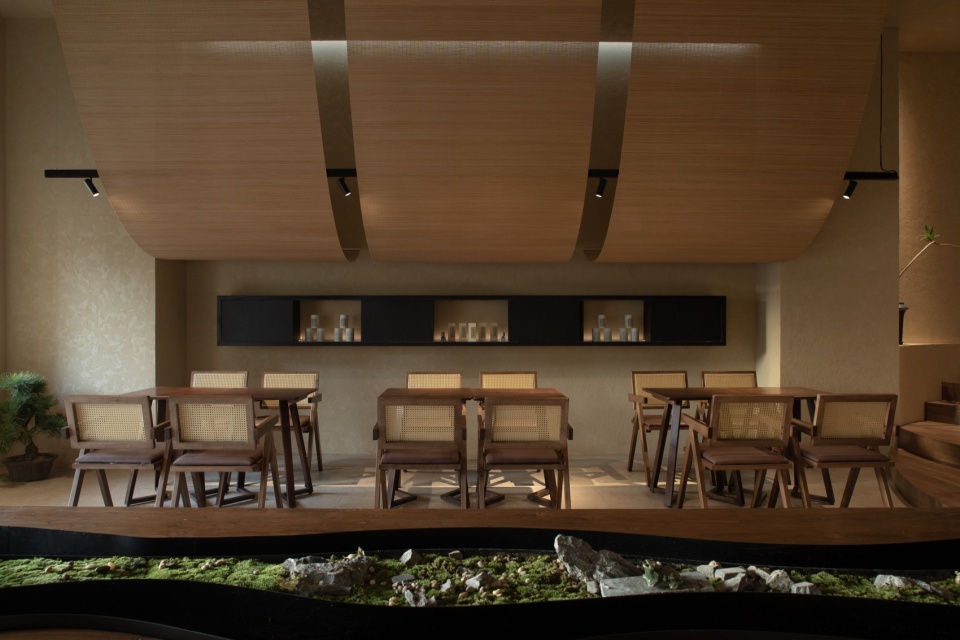
顶面的竹帘限定了空间的散座区域。光线穿过帘子,材质轻盈如纱,光影若隐若现,酒在桌面上,静谧的氛围流淌其间。墙面的背柜可以通过柜门的移动,切换“日茶夜酒”,达到多场景的变换。
Bamboo curtains from the ceiling define the scattered seating area. Light passes through the curtains, and the material is as light as gauze. The light and shadows flicker with the wine on the table, creating a serene atmosphere. The back cabinet on the wall can switch between “day tea” to “night wine” by moving the cabinet doors, transforming multiple scenes.
▼客座区细部,Detials of guest seating area © 瀚墨视觉
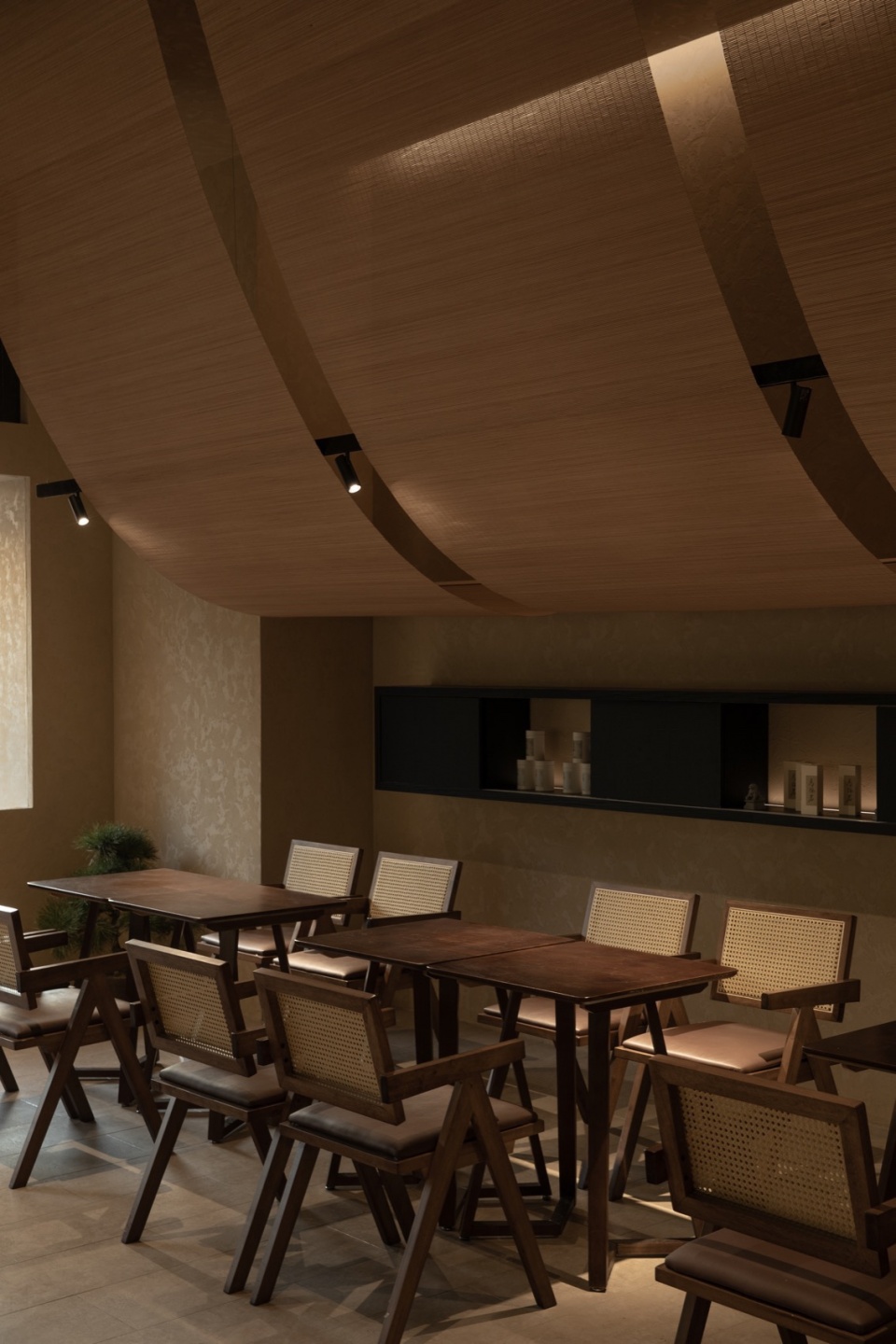
散座对面是曲水流觞台,增加了空间的动态气氛。匠心营造的微景观,在山石草苔间缓缓的水雾流动,让人如临山野之中,有蓬勃自然之美,加上背后的松林图上卷,满含着东方气度的余韵流转,营造出一个东方雅集,适合聚会活动,茶文化沙龙,是中国式的以集会友生活方式。
Opposite the scattered seating area lies the winding stream party platform (Chinese: qū shuǐ liú shāng), which means a Chinese tradition of drinking water from a winding canal with one wine cup floating on it to wash away ominousness. It adds a dynamic atmosphere to the space. Carefully crafted micro-landscapes, with mist flowing slowly among rocks, grass, and moss, make one feel as if in the mountains, exuding the vitality of nature. The upper half part of the Pine Forest Painting further enhances the oriental charm, making it an ideal venue for social gatherings and tea culture salons.
▼微景观,Micro-landscapes © 瀚墨视觉
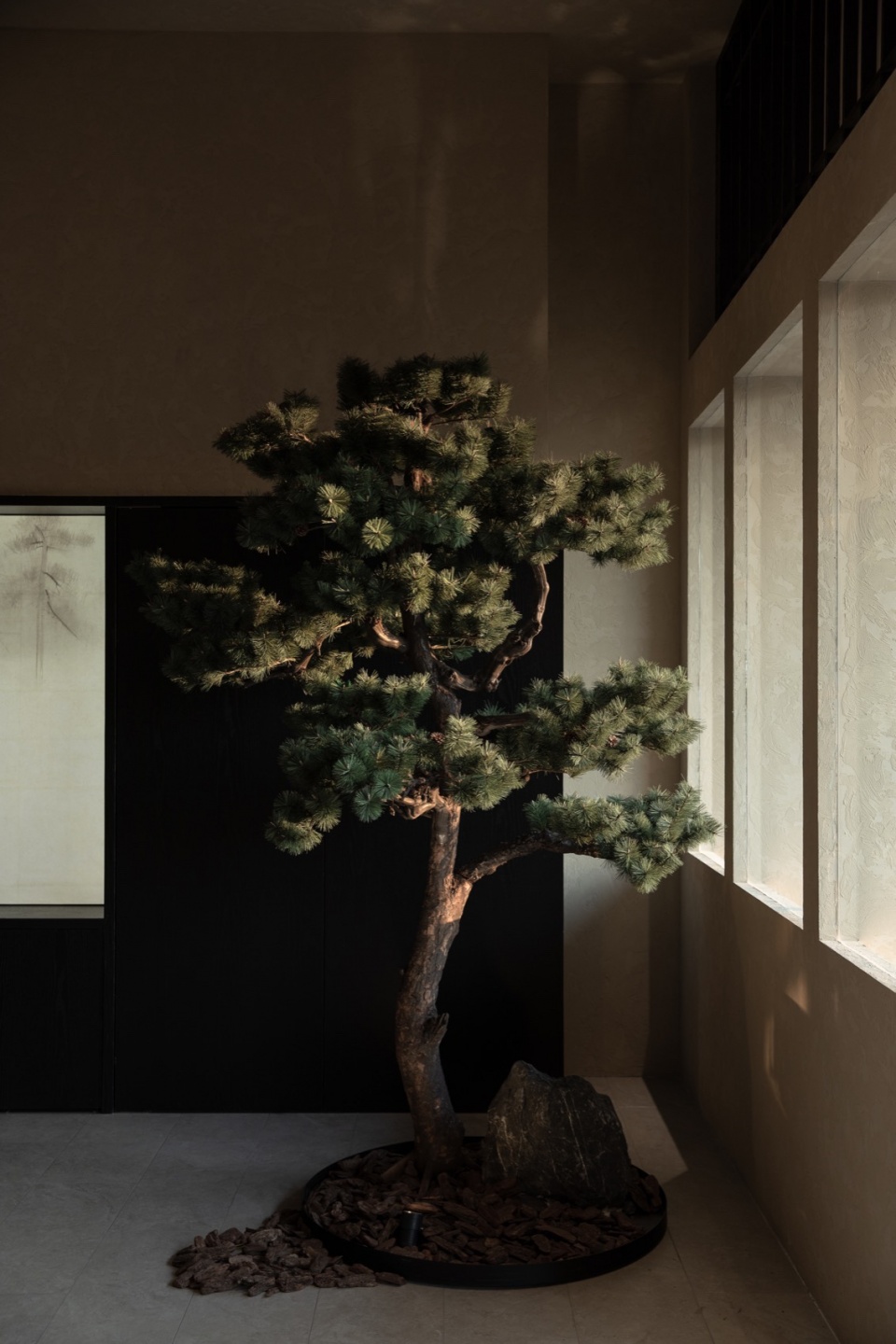
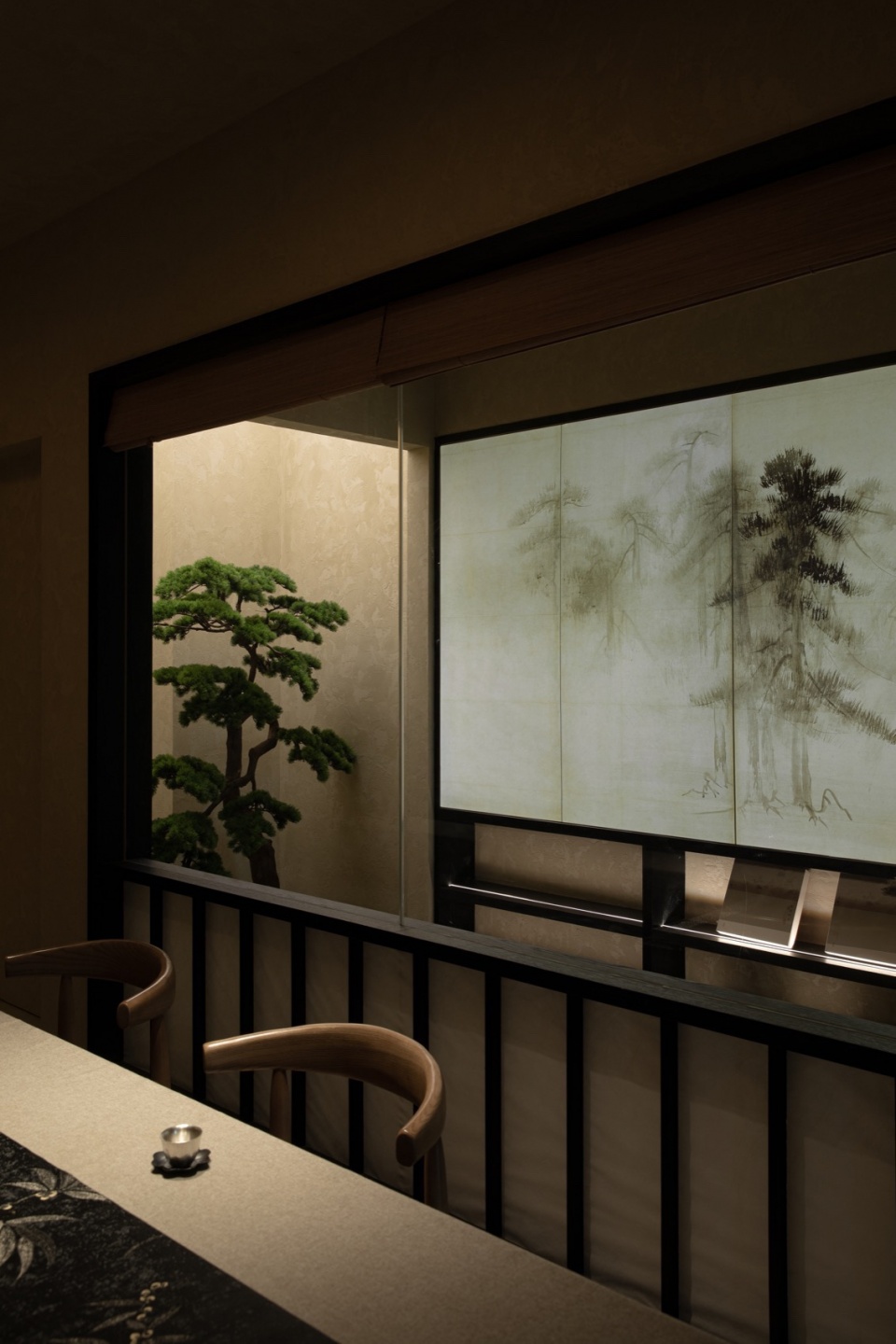
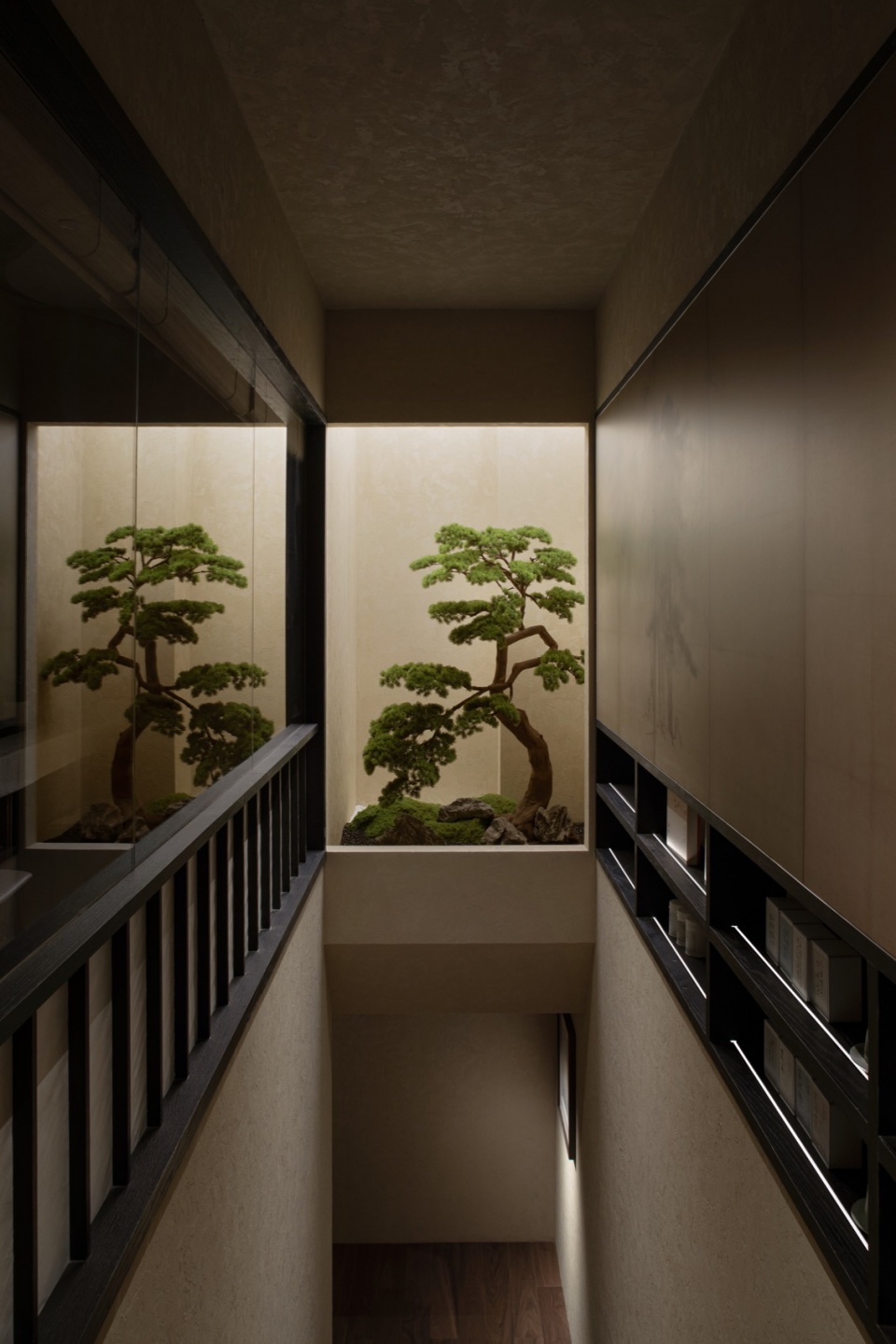
▼微景观细部,Details of micro-landscapes © 瀚墨视觉
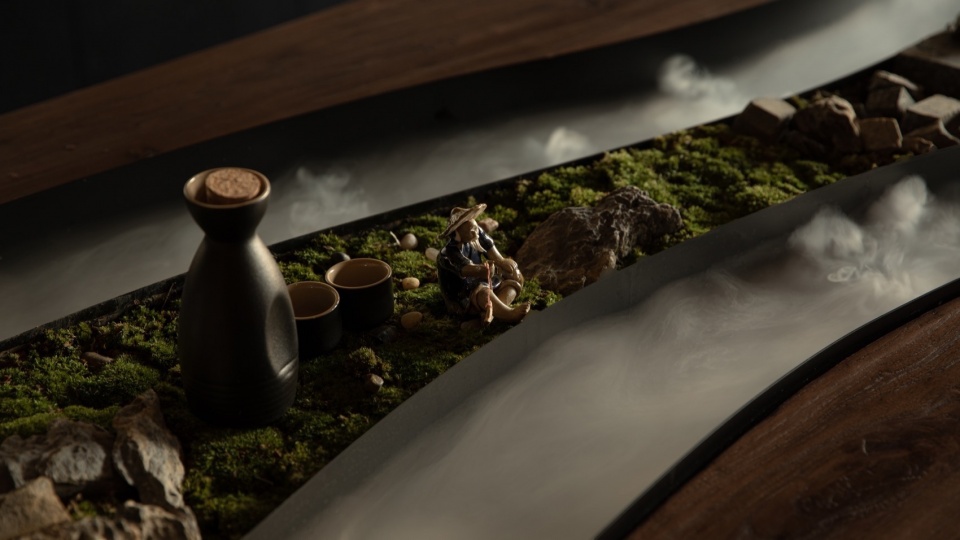
夹层
Mazzanine
踏上阶梯,夹层设置了两个榻榻米式的茶室包间,透过开窗,让空间与空间之间对话,静谧而又灵动。
▼3F 爆炸图,3F exploded view © 零墨筑造
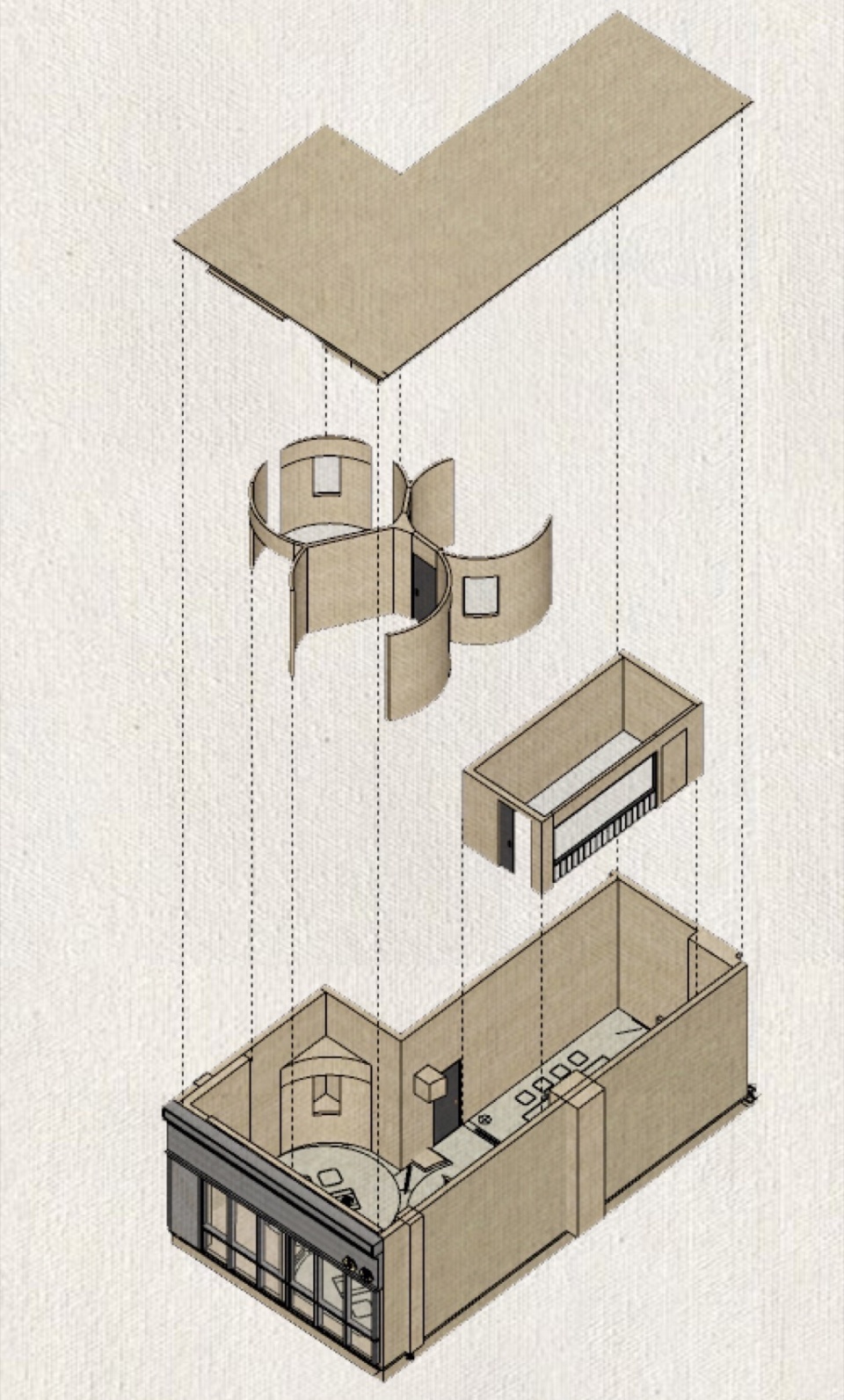
Ascending to the mezzanine, two tatami-style private tea rooms foster quiet contemplation, with windows inviting dialogue between spaces.
▼夹层空间,The mezzanine © 瀚墨视觉
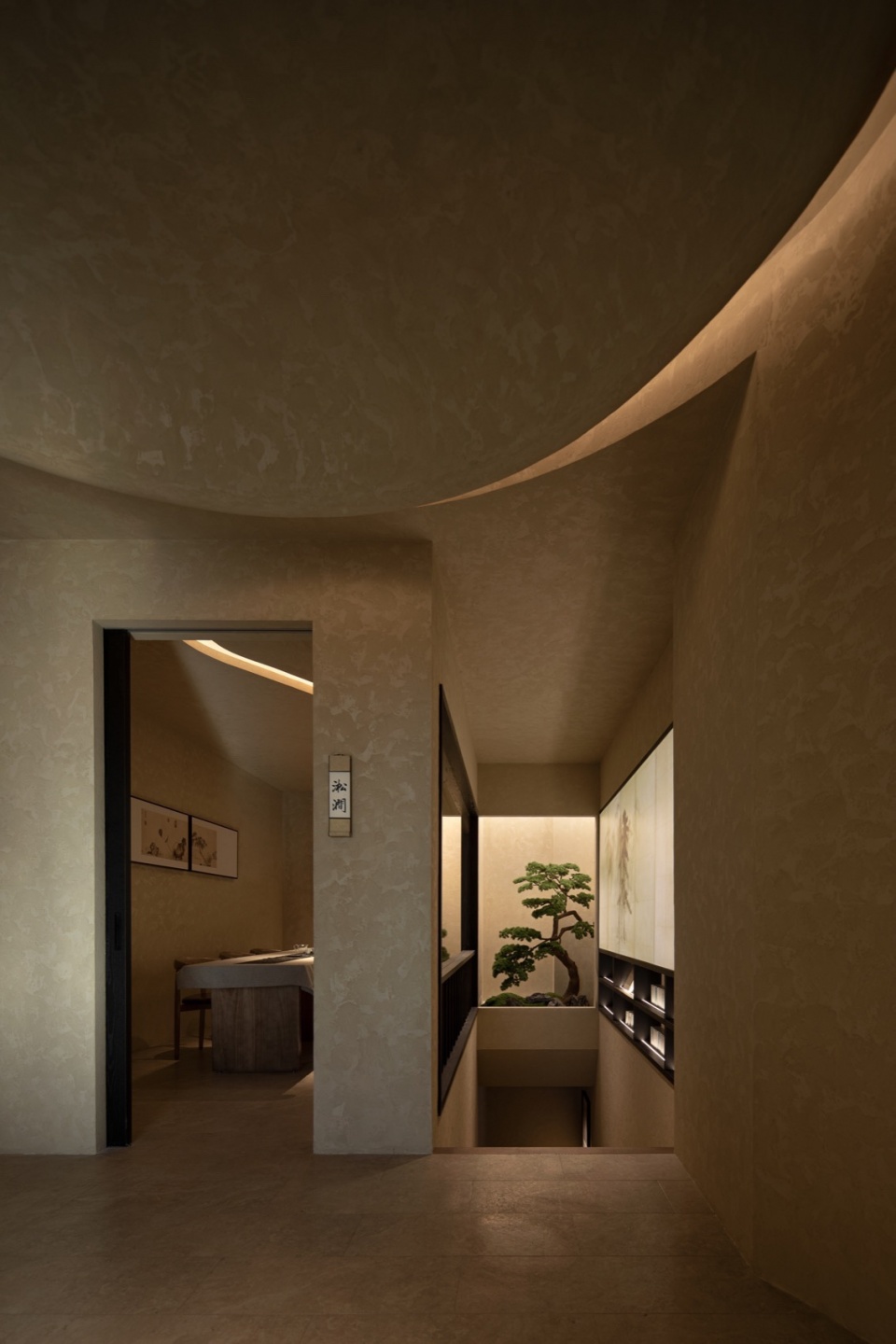
▼榻榻米包间,Tatami room © 瀚墨视觉
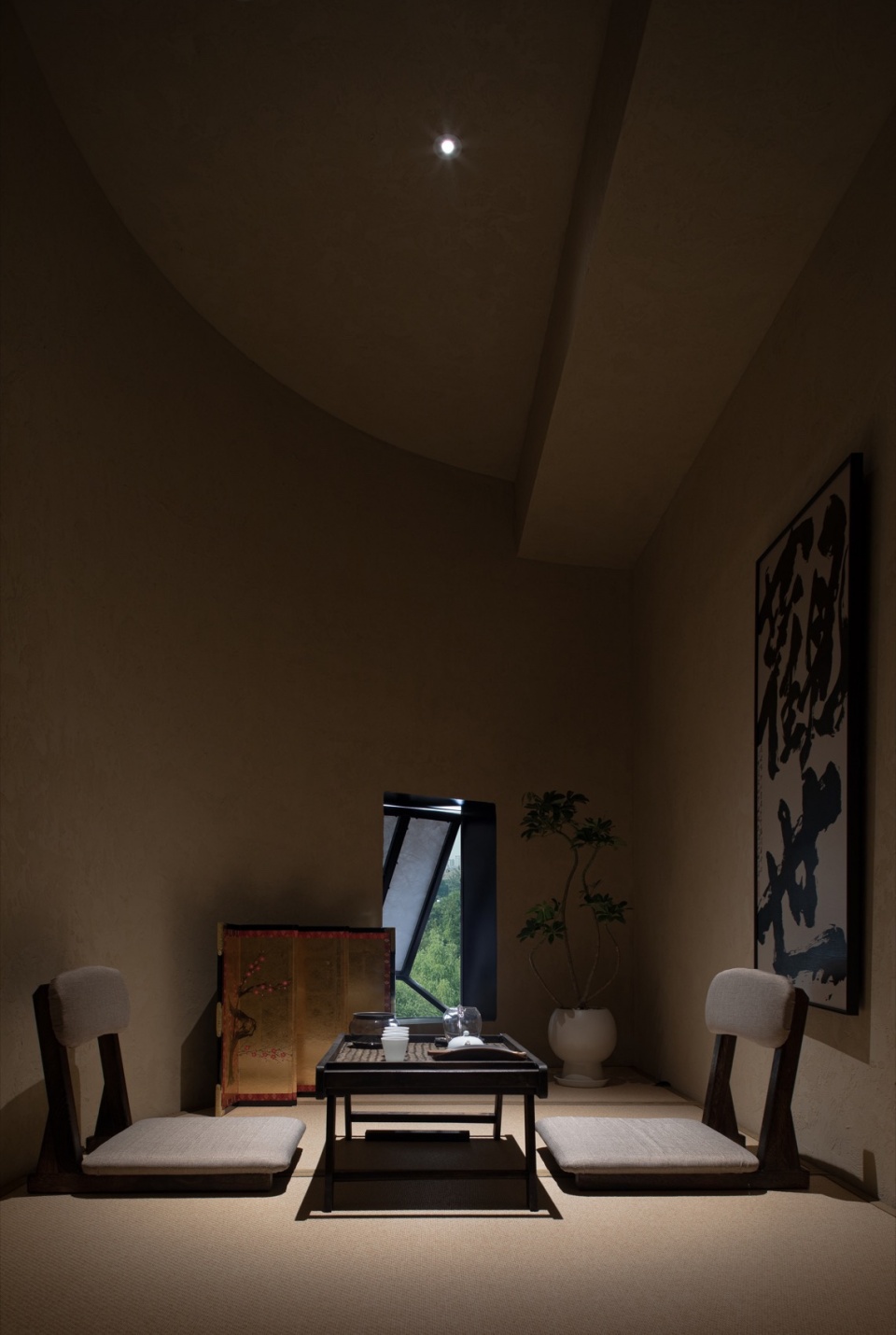
从夹层拾阶而上,看到《松林图》下卷,与大堂的《松林图》上卷呼应。《松林图》是日本水墨画的巅峰之作。作者长谷川等伯用深浅不一的墨色,描绘呈现弥漫在雾气中,错落有致的松林景致。隐藏在雾气中的松树,株株遒劲茂盛,浓墨皴擦出繁茂的松树树冠,随着整株迤逦向下,墨色层层渐变。整个三楼共有三个包间。
Up the mezzanine stairs, you see the half-bottom part of the Pine Forest Painting, echoing the upper half part in the lobby. The Pine Forest Painting is a masterpiece of Japanese ink painting. The artist, Hasegawa Tohaku, used varying shades of ink to depict a pine forest scene looming in mist, with well-proportioned scenery. Pine trees hidden in the mist are lush and vigorous, with thick ink strokes depicting the luxuriant pine tree crowns, and as the whole plant meanders downwards, the ink colours fade layer by layer. The entire third floor has three private rooms.
▼带有《松林图》画作的包间,Room with the Pine Forest Painting © 瀚墨视觉
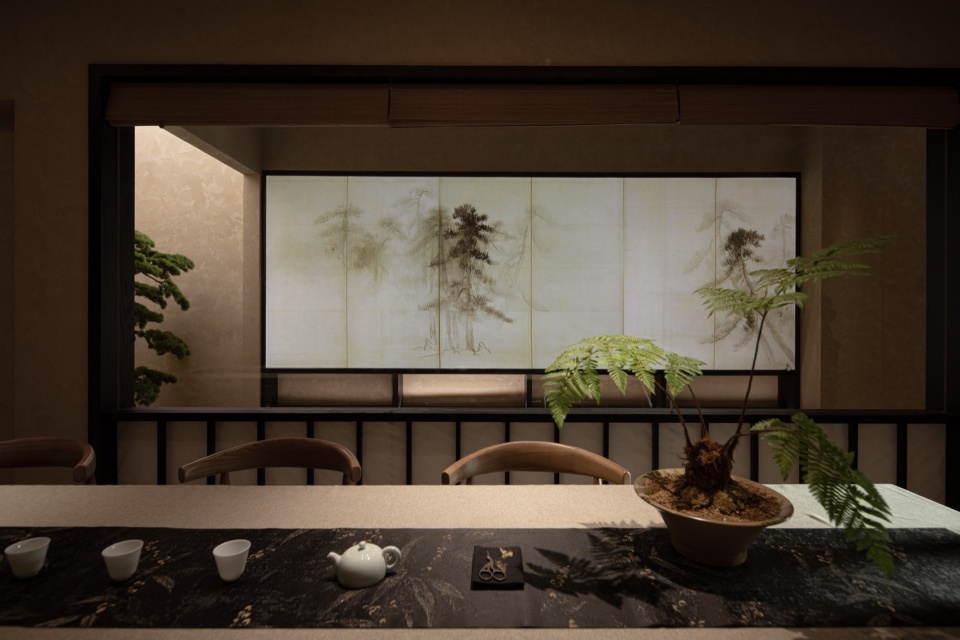
方形的多功能包间适合书法写字,茶道分享等会议沙龙。设计师利用玻璃的延伸性,将空间视线穿梭到楼梯间,扩大视觉面积,拉开竹帘,玻璃窗外的松林图随即映入眼帘。而顶面的流水灯带,则与一楼曲水流觞台呼应。
The square multifunctional space is suitable for various activities such as calligraphy and sharing tea culture salons. The designer uses the extension of glass to shuttle the visual line into the staircase, expanding the visual area. Drawing back the bamboo curtains, the Pine Forest Painting outside the glass window immediately catches the eye. The flowing water light strip on the ceiling echoes the winding stream party platform on the first floor.
▼带有《松林图》画作的包间近景,Room with the Pine Forest Painting © 瀚墨视觉
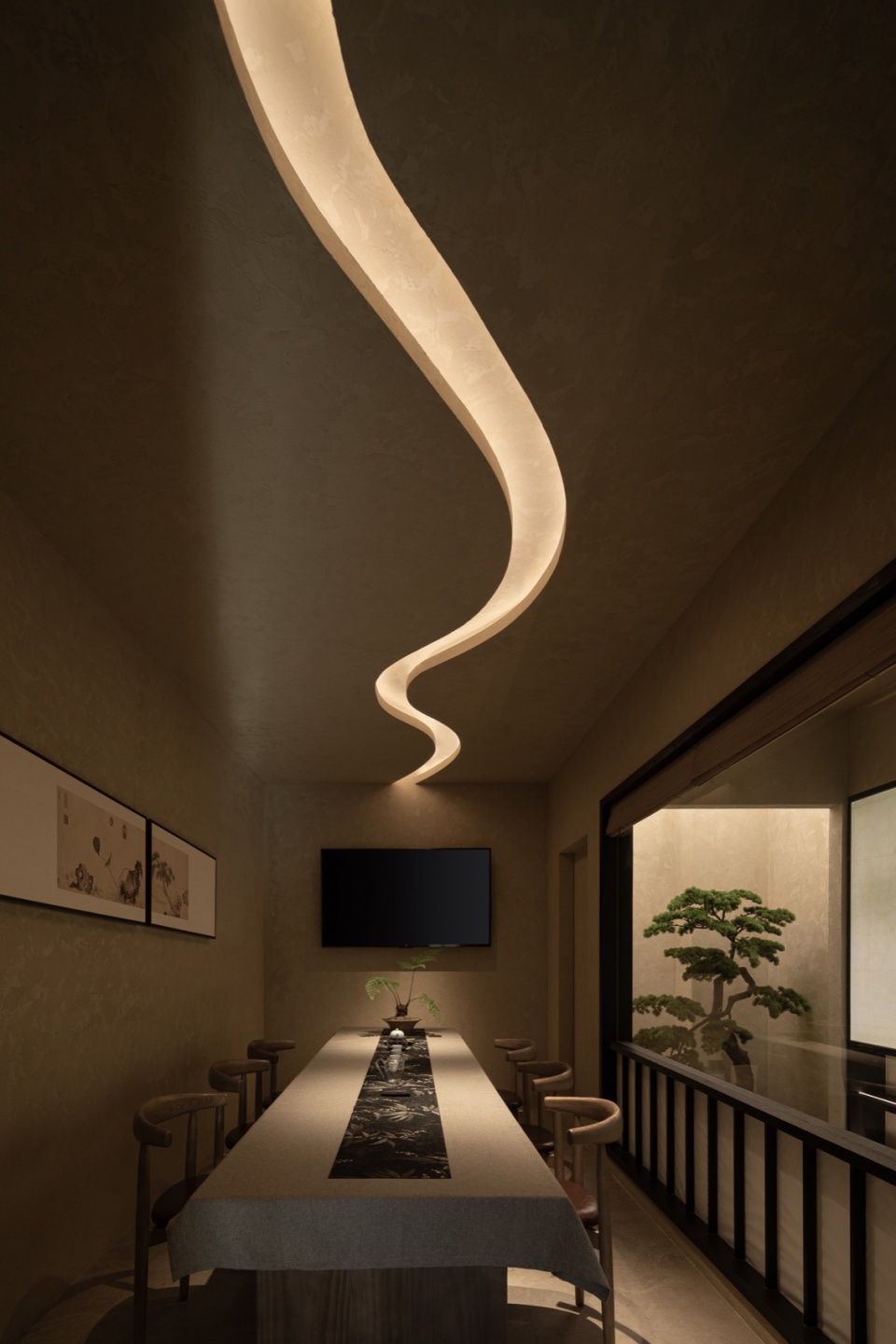

▼圆形包间,The round room © 瀚墨视觉
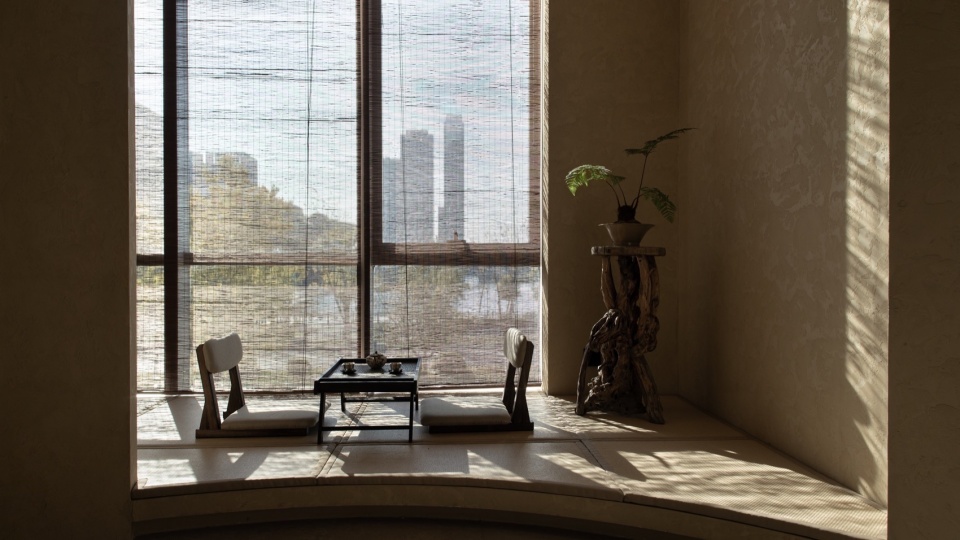
圆形包间,有茶台和榻榻米平台,不同的休闲方式。空间在竹帘下光影半遮半掩,层次变得丰富,酝酿出浓郁的氛围体验。品一杯香茗,相谈甚欢。茶客离场时入眼的是楼梯间尽头的松树,表达送客的依依惜别之情。
The round room has a tea table and tatami platform, offering different leisure options. With light and shadow half-concealed under the bamboo curtains, the layer of the space becomes abundant with a diverse atmospheric experience. People can enjoy a cup of fragrant tea and chat with each other. When guests leave, the pine tree at the end of the staircase in the stairwell expresses a farewell sentiment.
▼包间设计细节,Details of the room © 瀚墨视觉
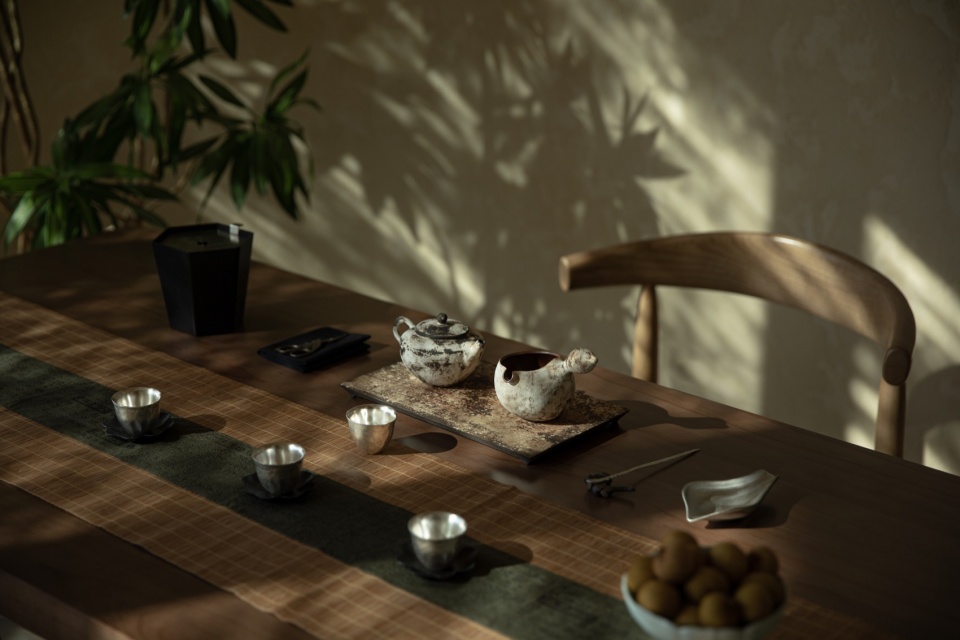
▼包间走廊和楼梯,Corridor and stairs © 瀚墨视觉
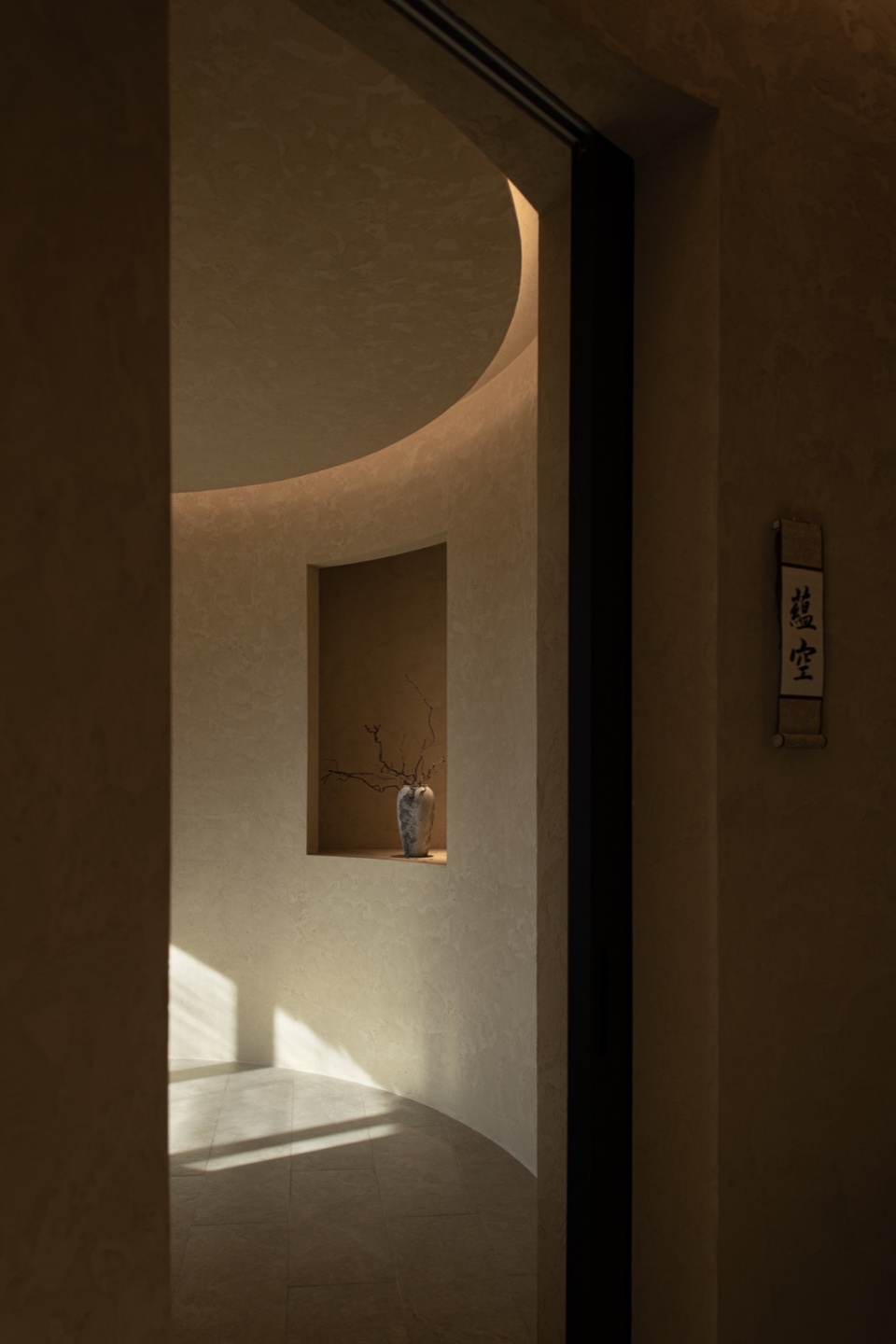
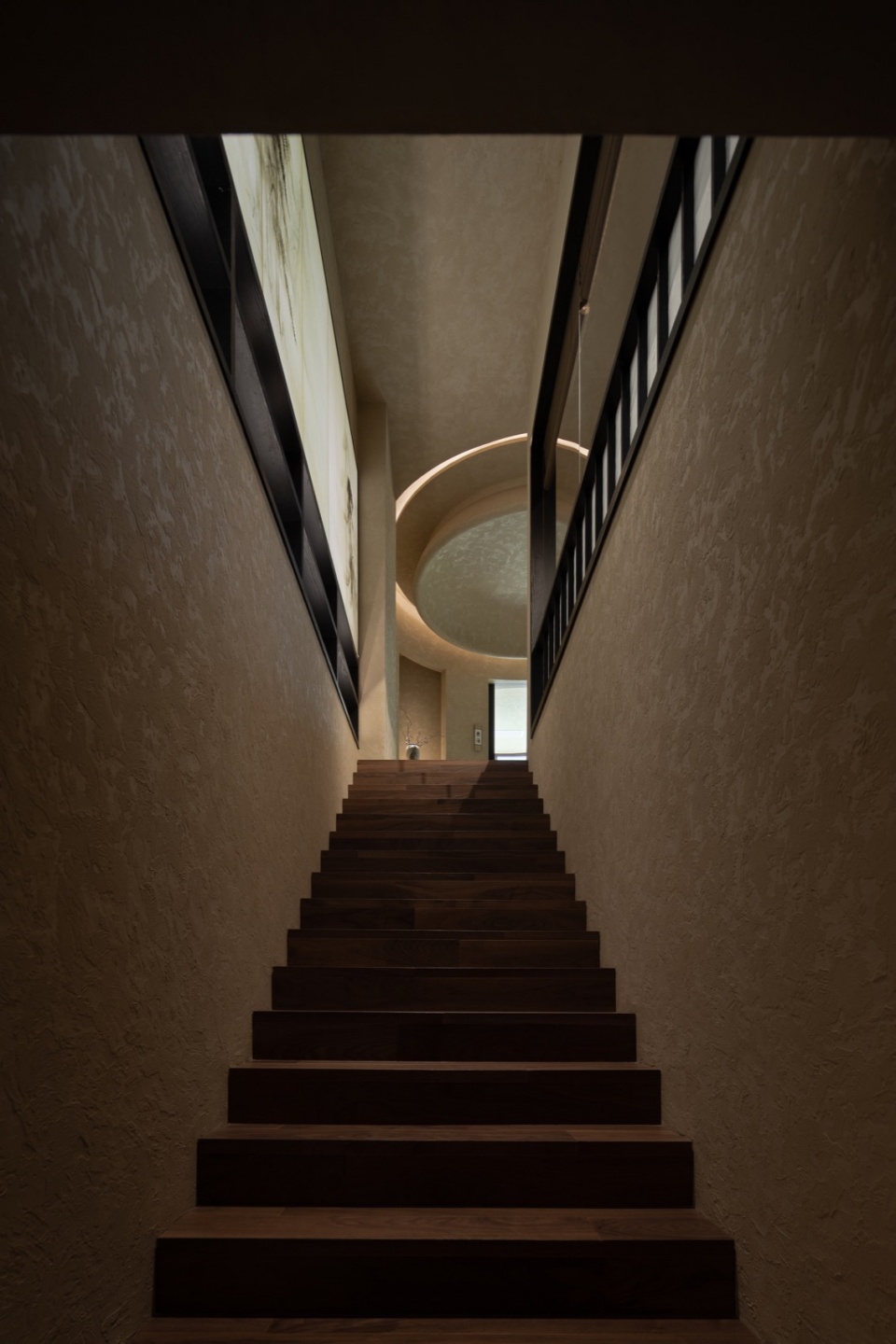
夜酒模式
Night Wine Mode
利用空间的智能调光,空间的节奏被无形转换,白天的茶馆可以切换成夜间的小酒馆。在低照度的场景氛围里,灯光昏暗迷离,音乐迷幻放松,夜晚精心特调的各类酒水让越夜越野的情绪无限渲染,白天的诗意切换为夜晚的浪漫,从而回应青年文化与消费习惯的多元性。
Utilizing intelligent dimming of the space, the rhythm of the space transitions invisibly. The tea house in the daytime can be switched into a tavern at night. In the low-light atmosphere, with dim and mysterious lighting and relaxing music, carefully curated drinks enhance the wild emotions as the night deepens. The poetry of daytime is switched to the romance of the nighttime. Thus it responds to the diversity of youth culture and consumption habits.
▼夜酒模式,Night wine mode © 瀚墨视觉
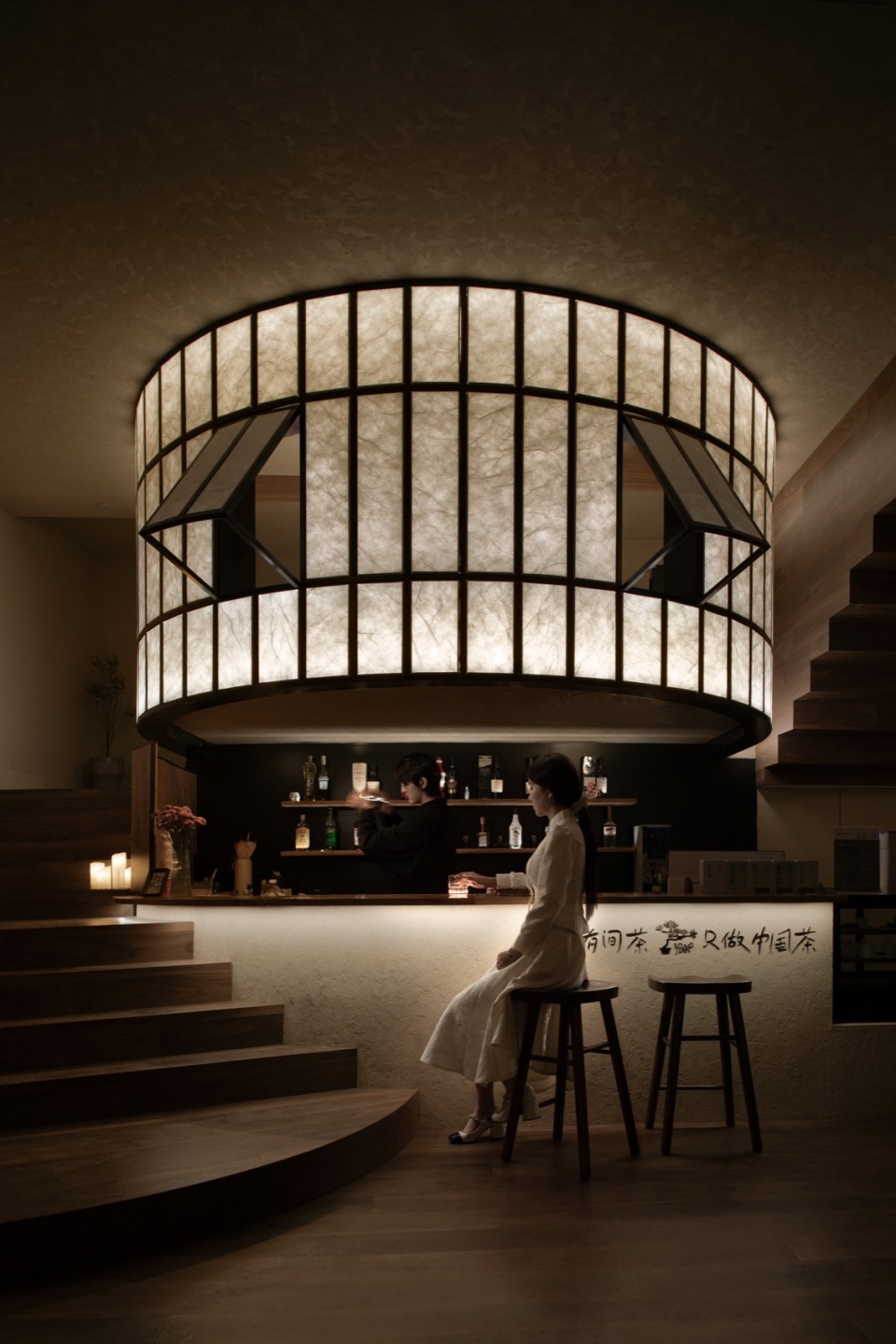
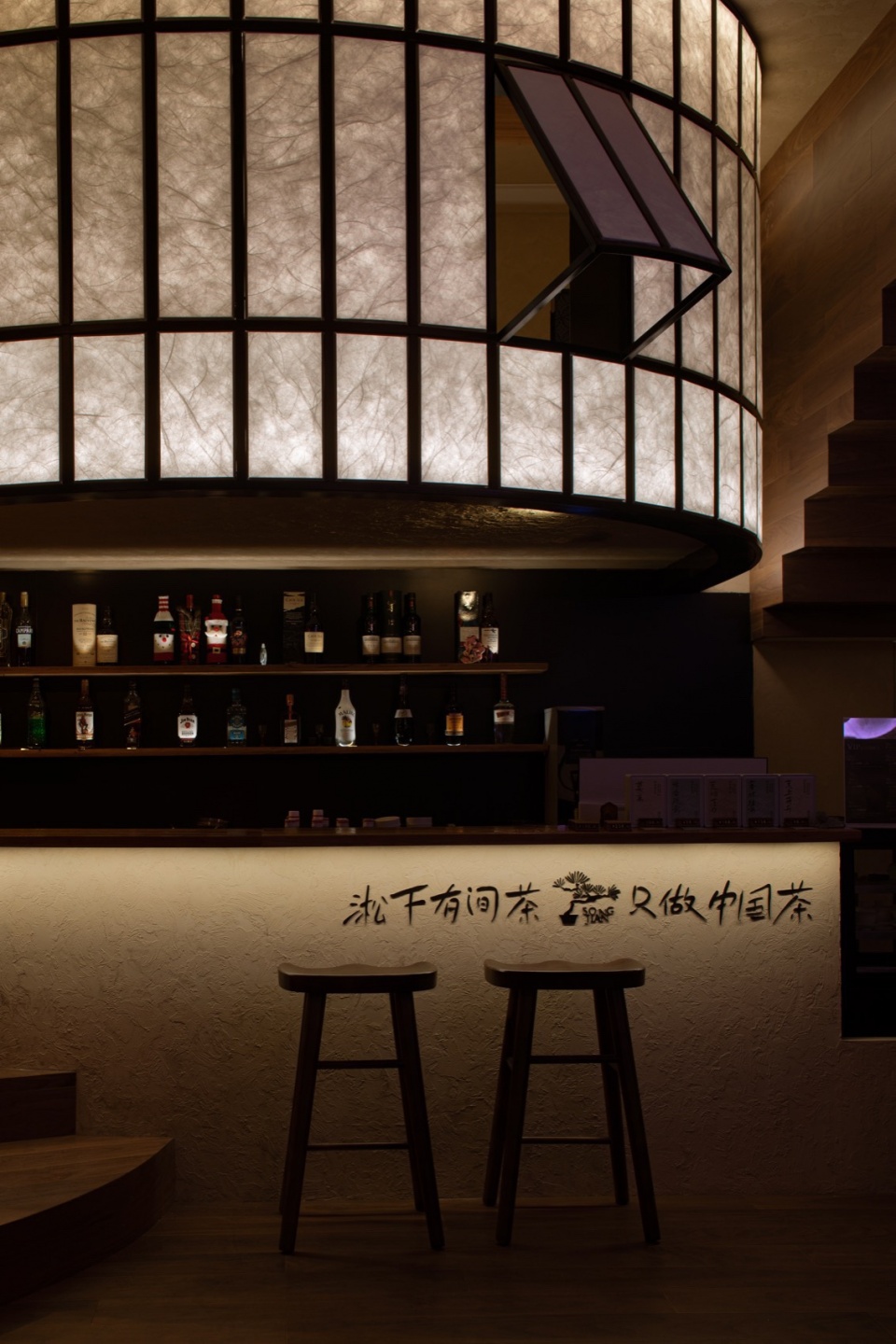
▼客座区夜览,Night view of guest seating area © 瀚墨视觉
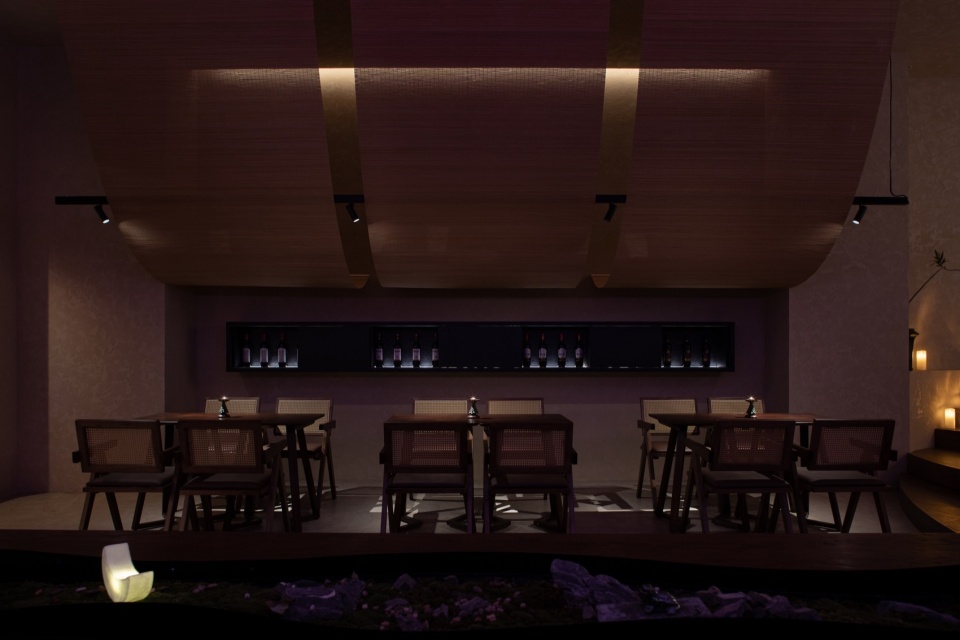
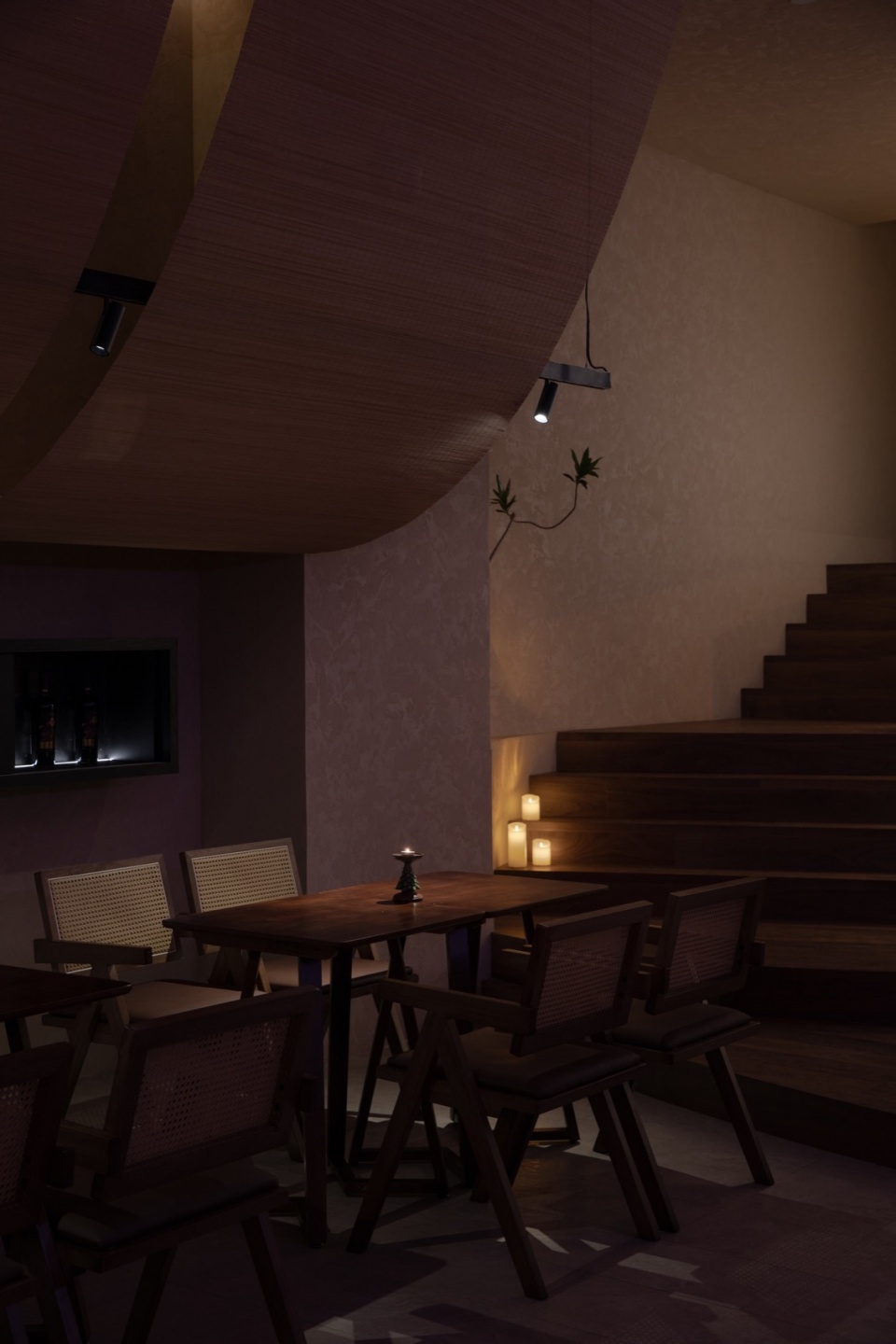
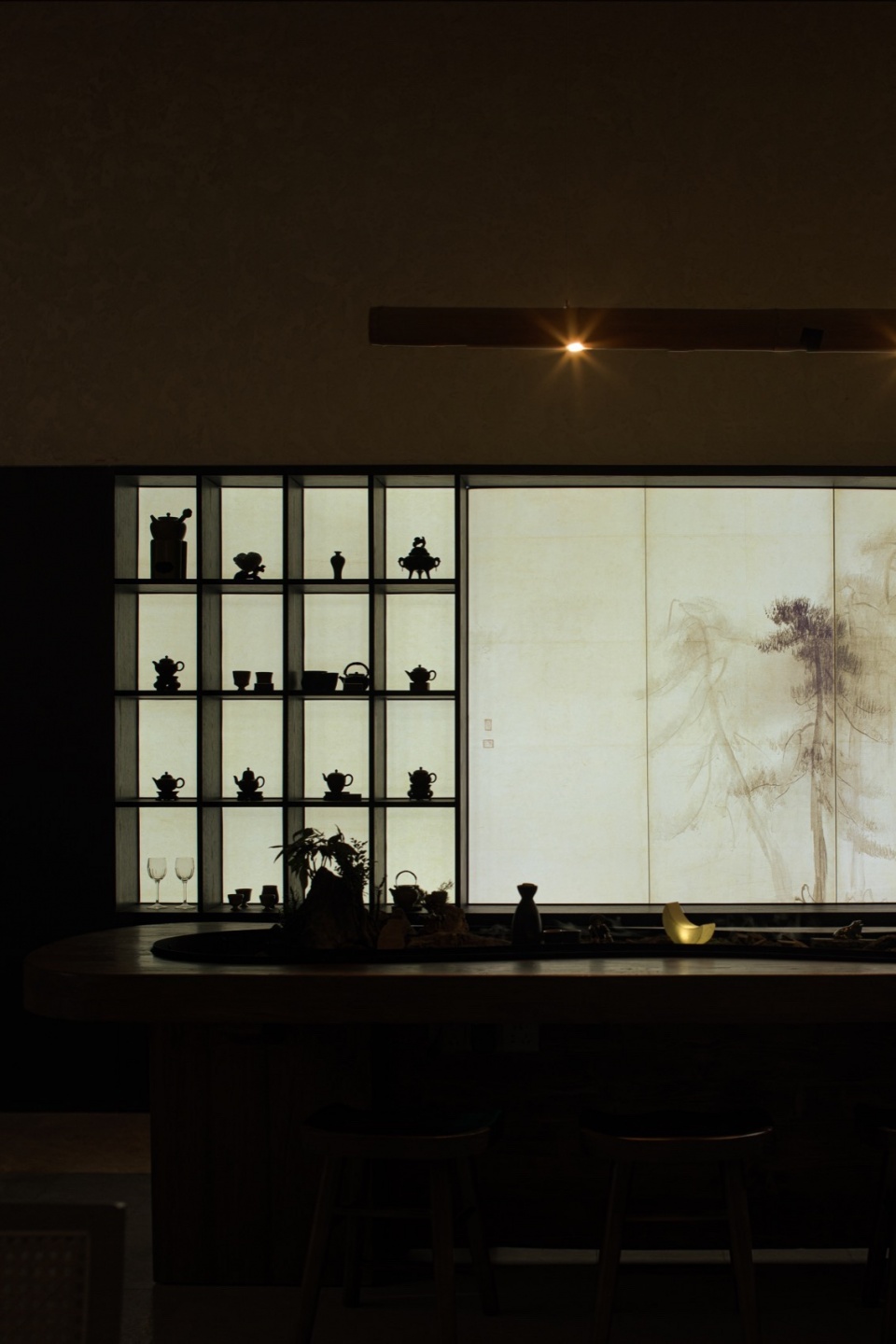
总结
Summary
空间有上下共三层,一层将不同的场景放置到空间之中,以营造丰富的体验感。夹层与三层错落的设置五个包厢,创造不同社交条件。整体布局灵活可变,空间动线曲折迂回,日茶夜酒随意切换,设计师充分融合多维场景变化与商业诉求,构建具有持续生长力的“淞下有间茶”发展曲线,为“淞下有间茶”的生长留下更多可能性。
Songjian consists of three floors. The first floor offers different scenes to create a rich experience. Five private rooms are arranged between the mezzanine and the third floor, creating different social conditions. The overall layout is flexible and changeable. The spatial dynamic line is winding and circuitous with optional transitions between day tea and night wine. The designer fully integrates multidimensional scene changes with commercial demands, constructing a Songjian development curve with sustainable growth potential and offering endless possibilities for Songjian.
▼首层平面图,1F plan © 零墨筑造
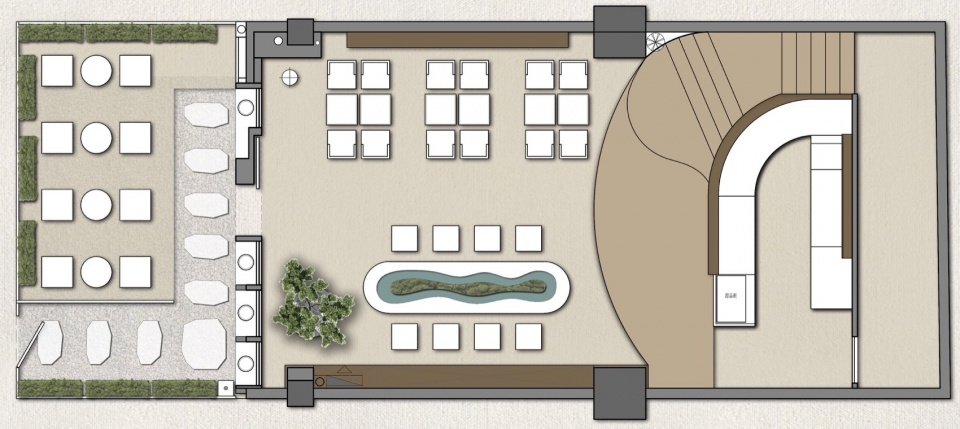
▼2层平面图,2F plan © 零墨筑造
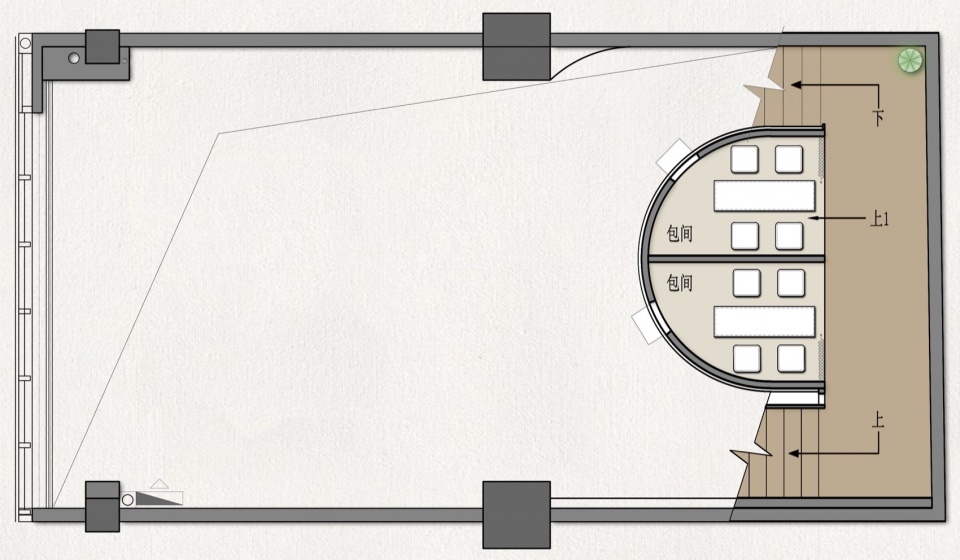
▼3层平面图,3F plan © 零墨筑造
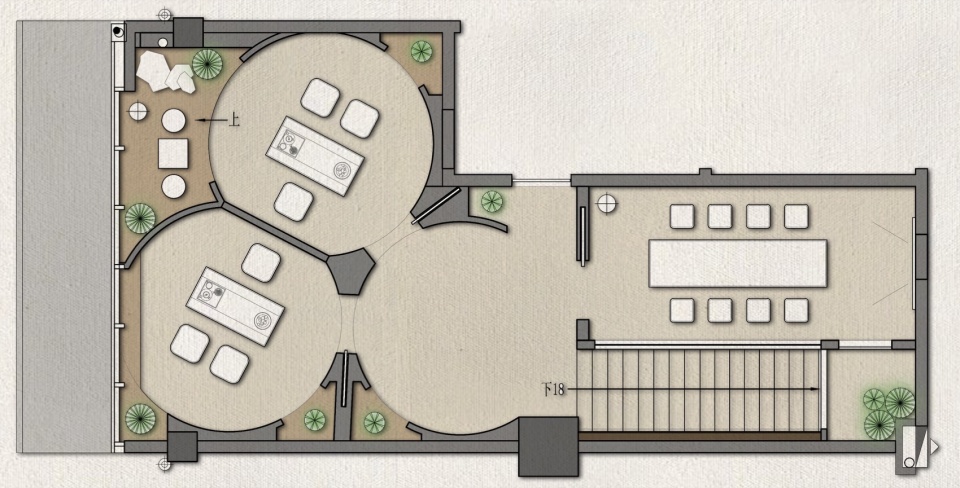
▼立面图,elevation © 零墨筑造
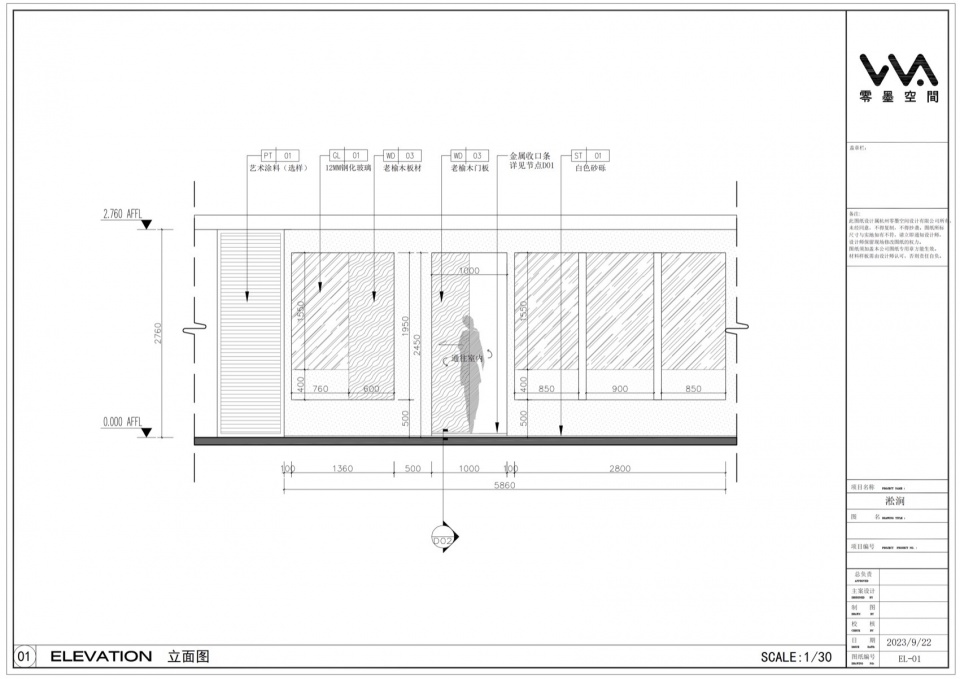
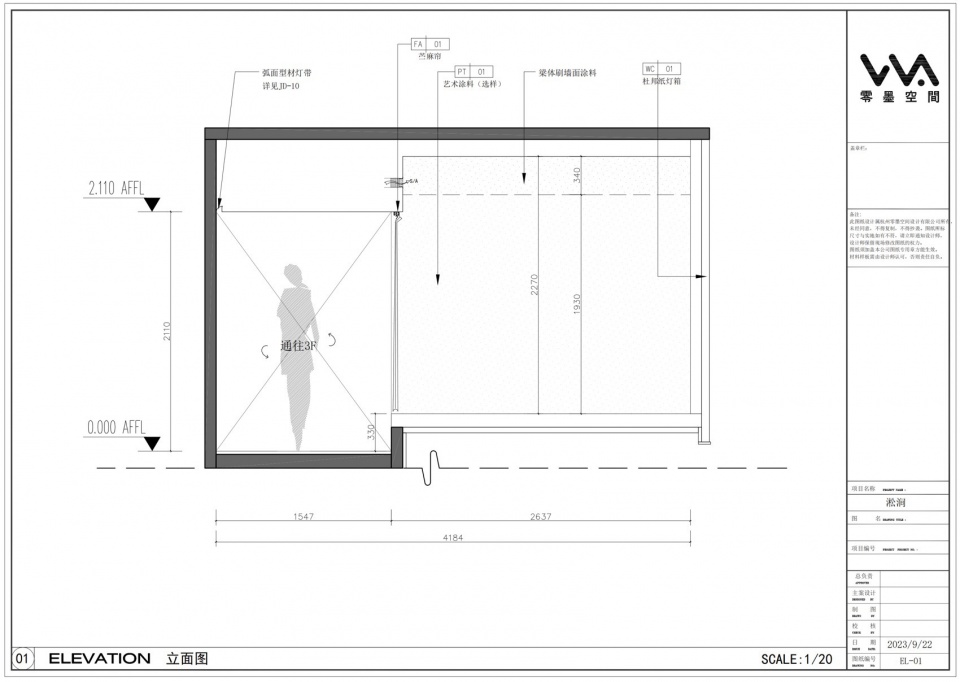
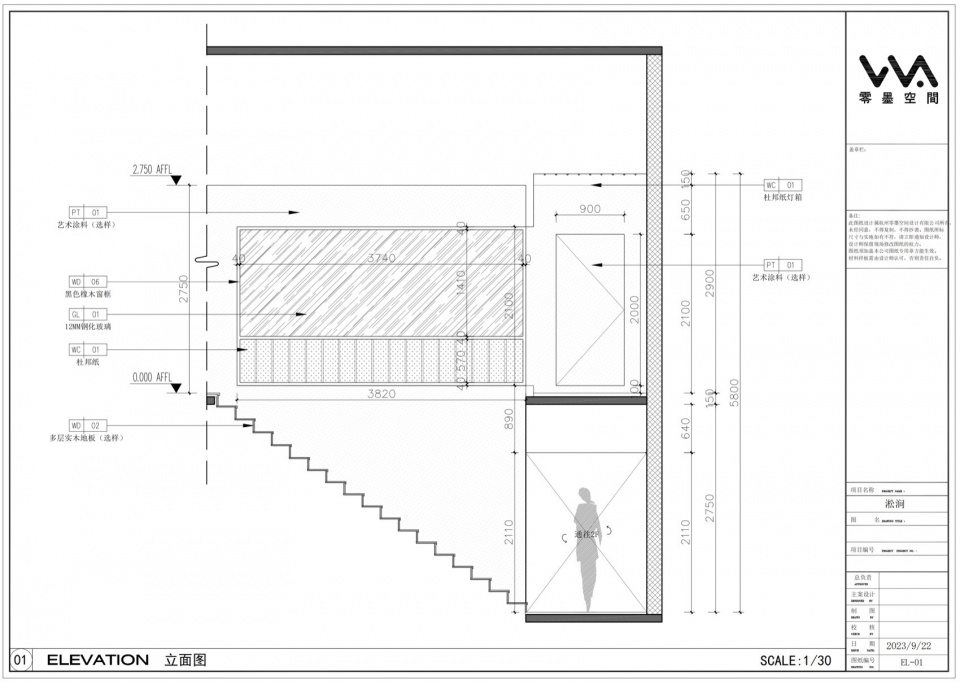
▼节点大样,details © 零墨筑造
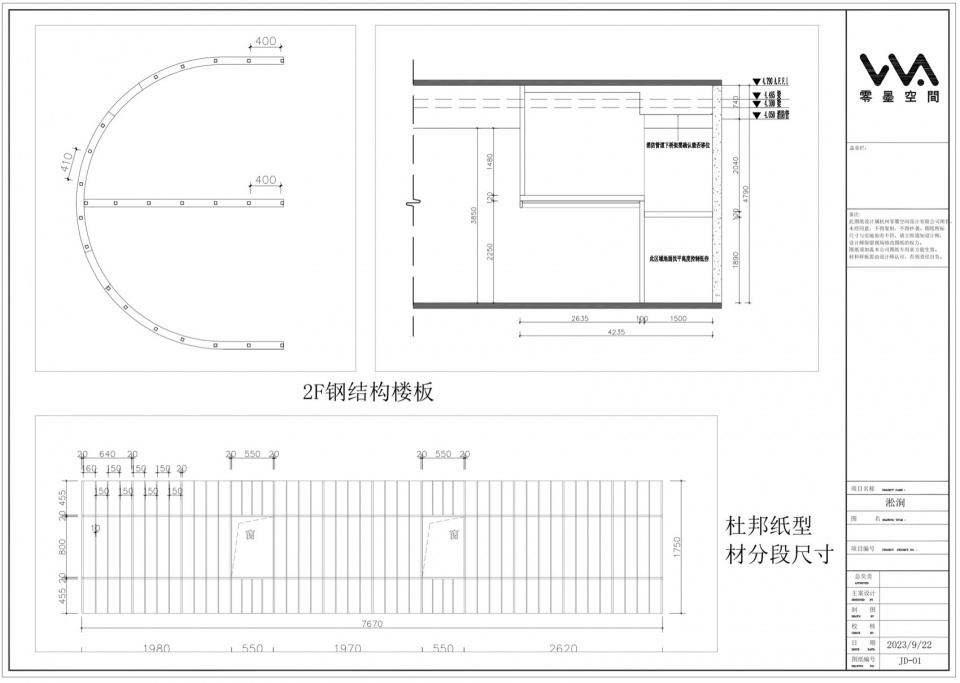
项目名称 | 淞下有间茶
Project Name | Song Jian
项目位置 | 中国 浙江 杭州
Project Location | Hangzhou, Zhejiang, China
项目面积 | 165㎡
Project Area | 165㎡
完工时间 | 2023.11
Completion | 2023.11
设计公司 | 零墨筑造
Designer | LMID
设计总监 | 袁志豪
Design Director | Zhihao Yuan
设计团队 | 潘李敏 陈柯野
Design Team | Limin Pan, Keye Chen
项目施工 | 零墨精工
Project Construction | LMID Exquisite
灯光设计 | 境兴照明
Lighting Design | Jiangxing Lighting
空间摄影 | 瀚墨视觉
Photography | Hanmo Vision
项目主材 | 艺术漆、杜邦纸、老榆木、木饰面等
Project Materials | Art Paint, Dupont paper, old elm, wood veneer, etc.










