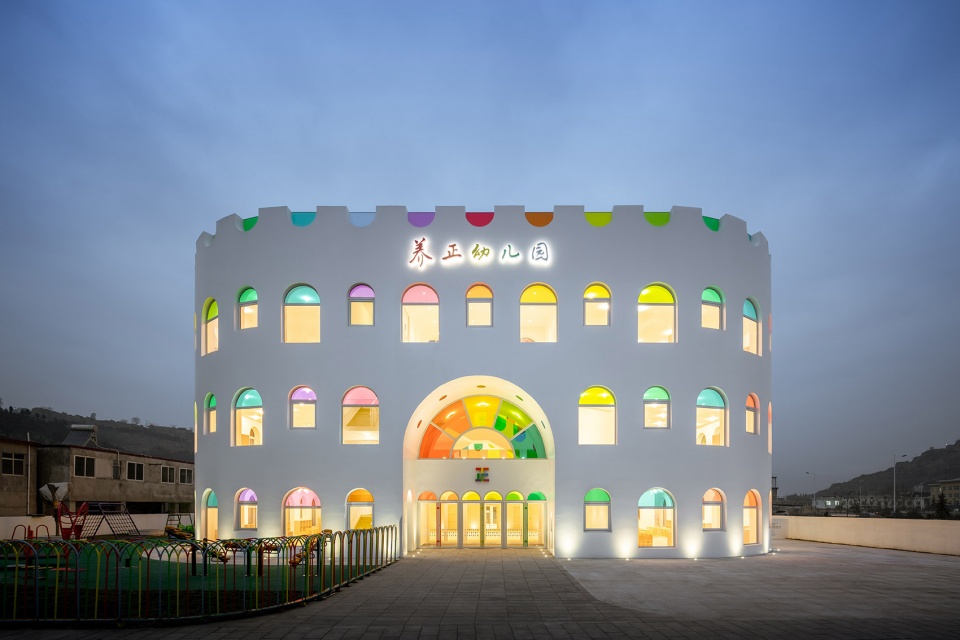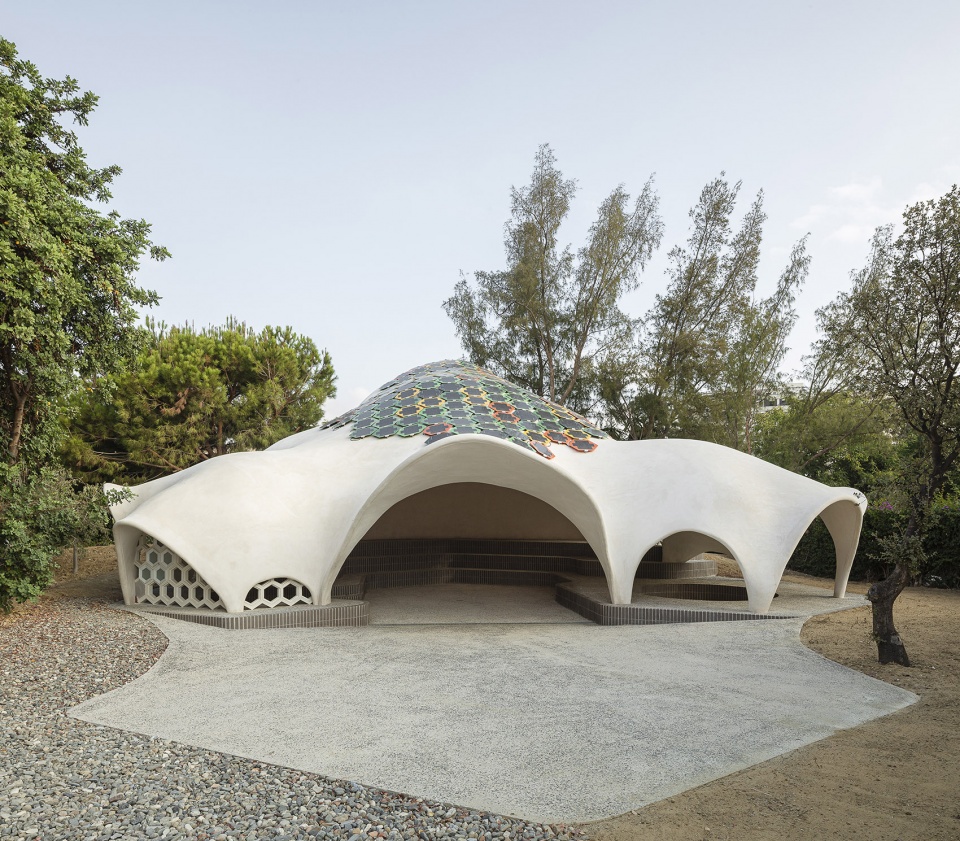

项目位于北京朝阳区太阳宫安馨花园内,是一座纪念性景观建筑。安馨花园占地面积仅2.87公顷,是服务周边近10座住区的城市性公园。
The Golden-roofed Pavillion is a commemorative landscape architecture project located in Anxin Park of Sun Palace, Chaoyang District, Beijing. With an area of 2.87 hectares, Anxin Park serves locals in 10 surrounding neighborhoods.
▼项目概览,Overall view © 迟增磊
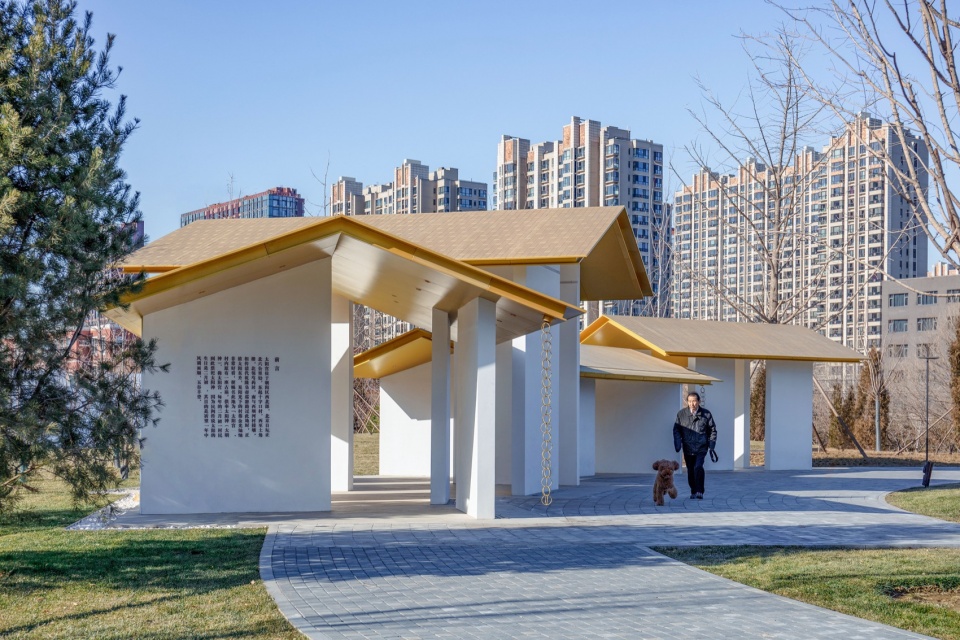
历史背景
Historical Background
相传乾隆皇帝路过此地,朝阳东升,附近的村庄披上了美丽的金辉。他被绚丽的景色所吸引,认为这个村庄是离太阳最近的,于是赐名“太阳宫”。后于此建起一座庙宇供奉太阳神,得名“太阳宫”。 基于此文化脉络,长廊的选址于公园最高处的环形主干道旁,设计的目标不仅要延续历史,体现纪念性,同时要融入安馨花园的景观环境中。
▼概念绘画,Conceptual painting © 袁樱子


Legend has it that Emperor Qianlong was amazed to see a sun-gilded village when he passed by it one morning. He thought it was the village closest to the sun and hence named it Sun Palace. Later, a namesake temple was erected here to worship the God of the Sun. Based on this cultural context, the corridor is slated to be built along the circular main road in the highest part of the park, with a design that not only has historical relevance but also fits into its surroundings in Anxin Park.
▼卫星航拍下的金色屋顶,A satellite view of golden roofs © 水行设计
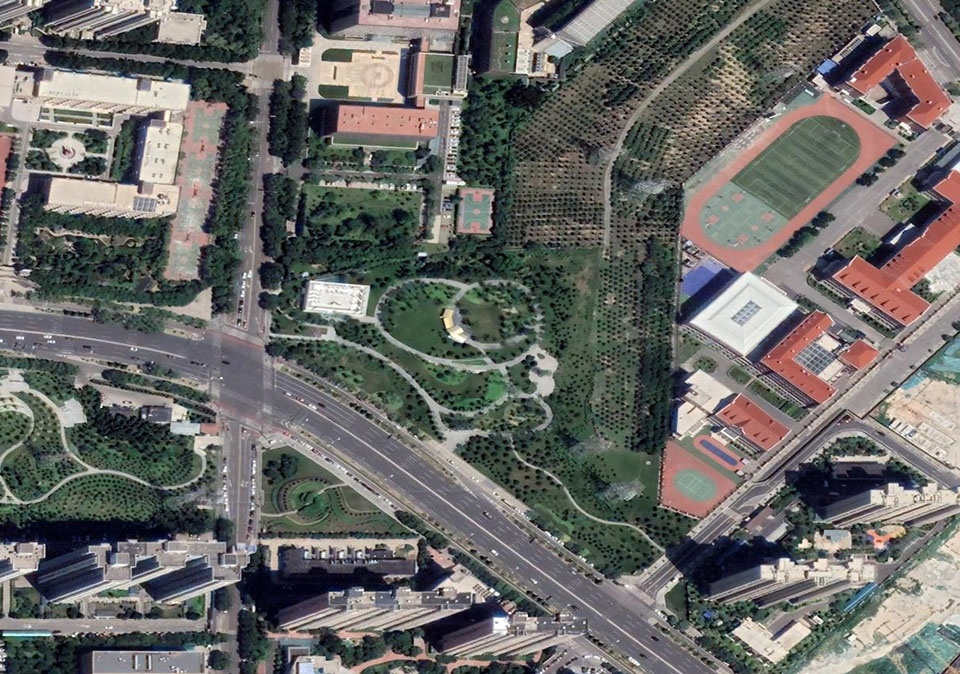
▼远景概览,Distant view © 迟增磊
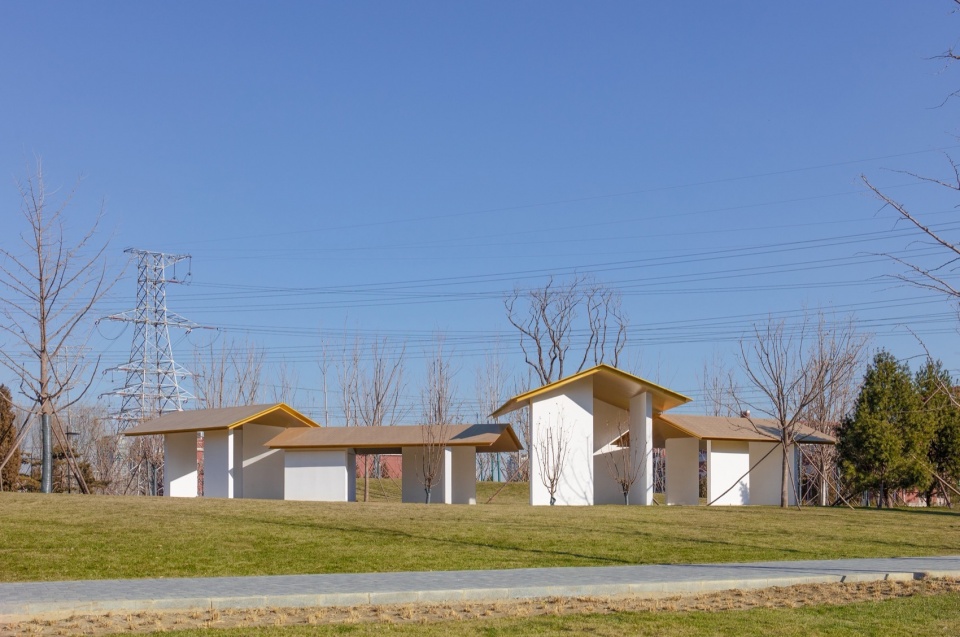
设计思路
Design Idea
在平面布局上,长廊紧贴着圆环形主干道,每个体量下的结构墙打破传统的正交布置方式,通过偏转一定角度来实现自然灵动的空间感,就如同公园中树木那样,位置也是自由的。建筑形态上,以太阳宫古庙为原型,围绕中心庭院,打造由四个环环相扣的单体组成的长廊空间。金色的屋顶寓意抽象化的太阳宫古庙建筑,四个大小不一的单体隐喻太阳宫村的错落形态,含蓄地提示太阳宫的历史,塑造出具有当代性的公园景观节点空间。
▼设计生成,Design generation © 水行设计
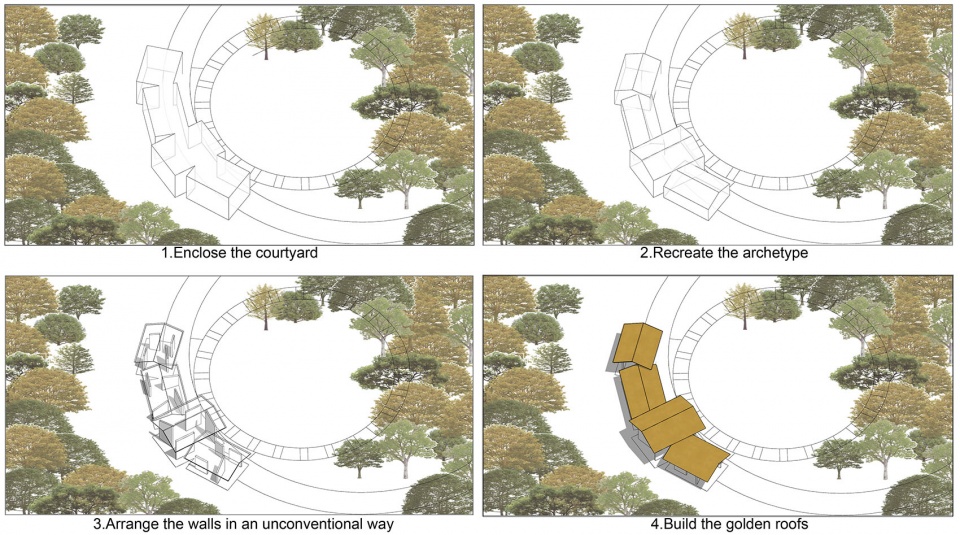
The corridor stretches along the circular main road. The structural walls of each part of it are not as orthogonal as conventional ones, but instead deflected at a certain angle to creat a dynamic sense of space, just like the trees in the park whose locations are not chosen deliberately. Four interconnected units surrounding the central courtyard of the corridor are modeled after the old Sun Palace. The four different-sized sections, which stand as a metaphor for the staggered Sun Palace Village, and the golden roofs, which symbolize the buildings of the ancient Sun Palace, both imply the palace’s past while forming a contemporary park landscape.
▼竖向片墙承托轻盈的有漂浮感的屋顶,The light roofs supported by vertical walls seem to float in the air © 迟增磊
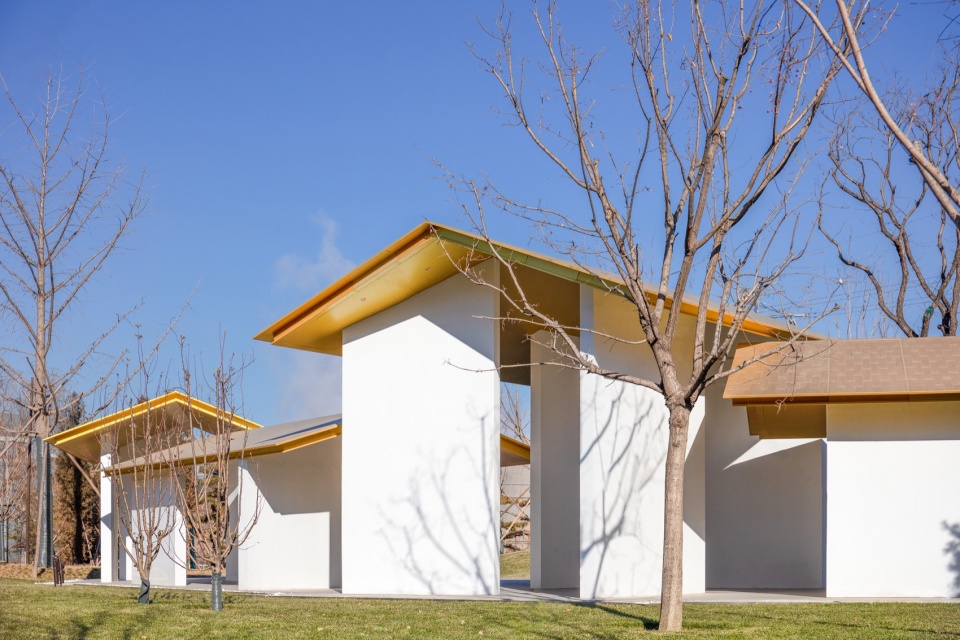
▼步移景异,随时都在发生对景与框景,Opposite scenery and enframed scenery change at each step © 迟增磊
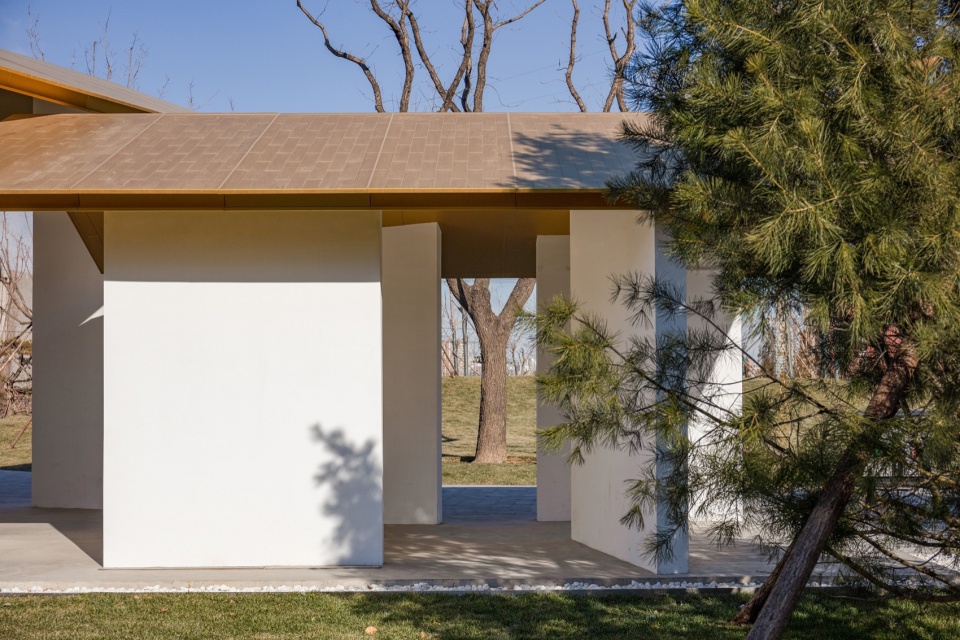
开放流动的空间
Open, Fluid Spaces
长廊空间,是由定制的铝板屋顶和片墙两套系统形成。屋顶的错落重叠、片墙的自由布置、空间的相互咬合,创造出无穷的缝隙空间,长廊的内与外、建筑与景观之间的边界变得暧昧模糊,实现了空间的开放性和流动性。
The corridor is composed of custom-made aluminum roofs and blade walls. The staggered roofs, the unconventional arrangement of walls, and the interlocked spaces create varied gaps that blur the boundaries between the inside and outside of the corridor and between the whole corridor and its surroundings, thereby realizing the openness and fluidity of the spaces.
▼从缝隙中渗进来的园景,Garden scenery seeping in through the gaps © 迟增磊
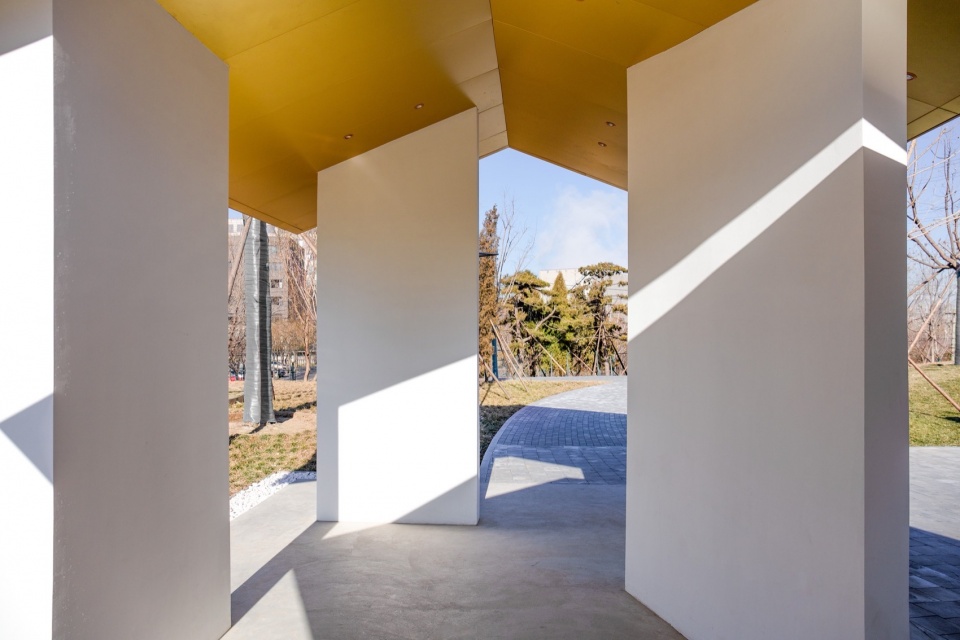
▼屋顶和墙体对自然景观形成裁剪效果,The roofs and walls have adapt themselves to the natural scenary © 迟增磊
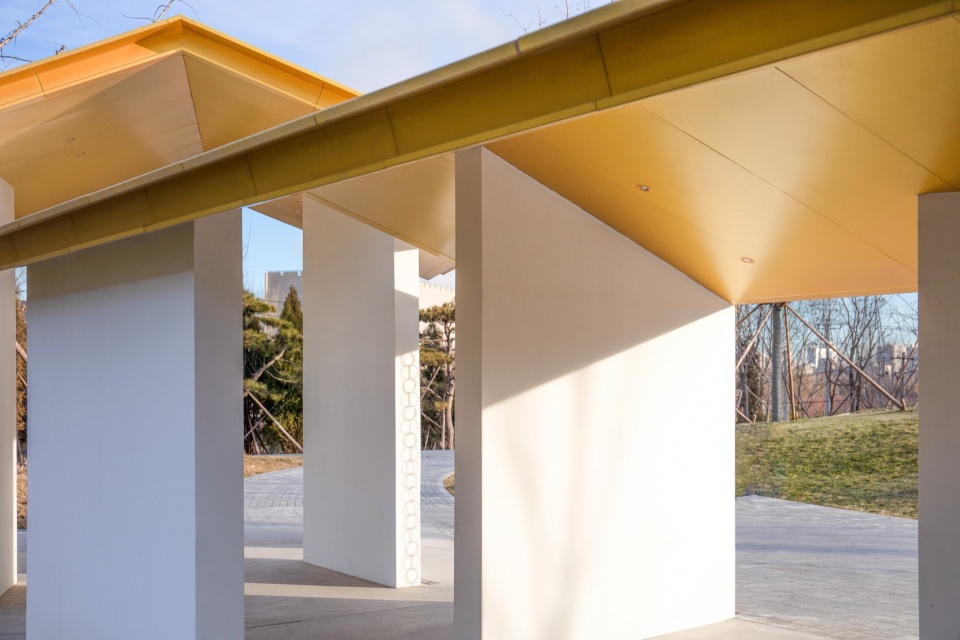
▼白色的“树干”和金色的“树冠”,White “trunks” and golden “crowns” © 迟增磊
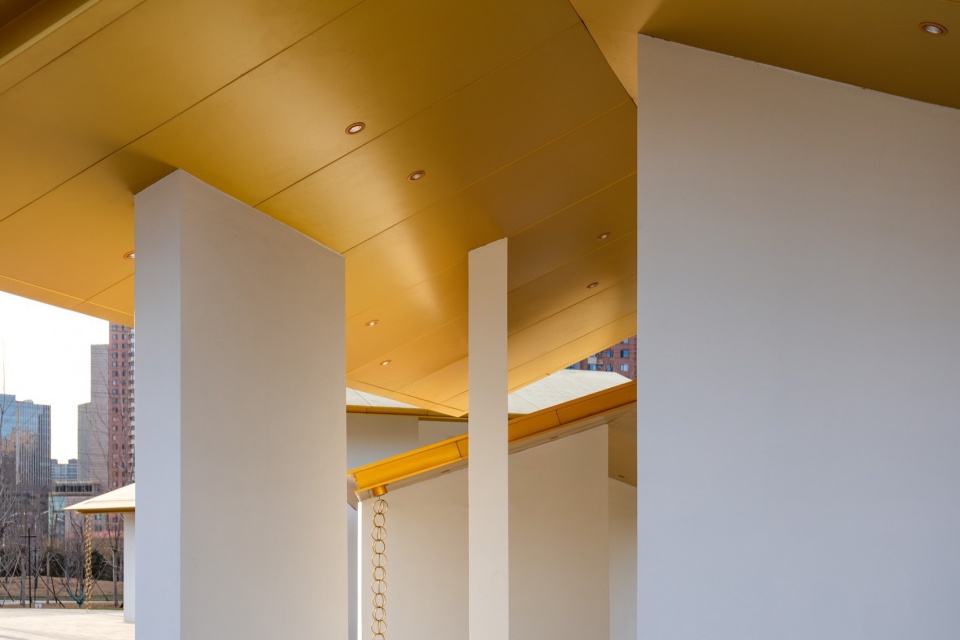
▼16组片墙形成的白色密林,16 groups of combinable walls look like dense white woods © 迟增磊
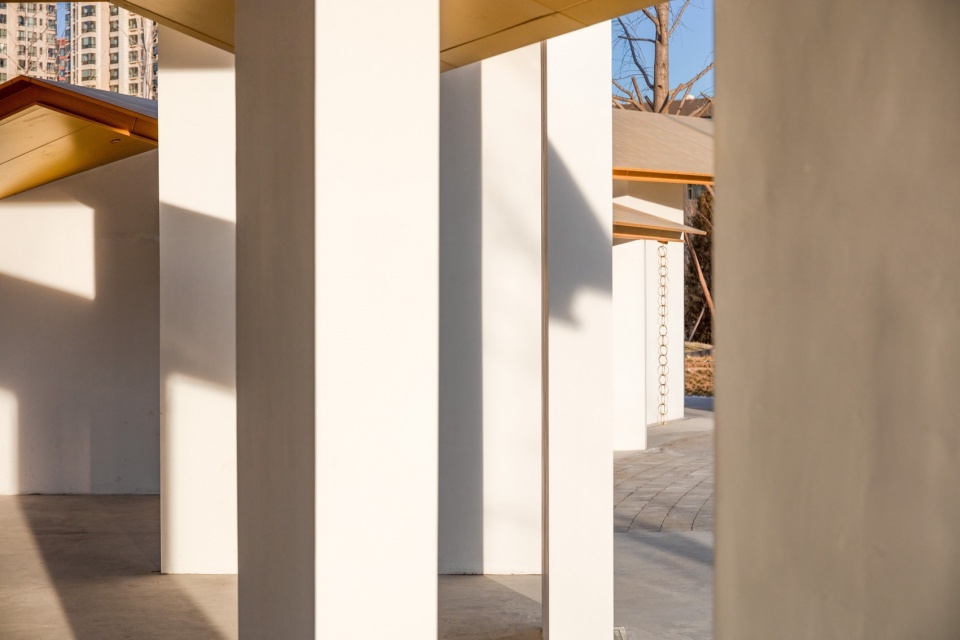
▼抬头仰望高低错落的屋顶,于缝隙间见四季更替、云卷云舒,Looking up, you can get a glimpse of the sky through the gaps between staggered rooflines © 迟增磊

林荫客厅
Shady Living Room
白色的墙体便于满足社区的展示需求,也更清晰的呈现太阳东升西落的光影变幻。白金搭配的长廊,就像四棵金色树冠的大树,形成连续的可漫游的林荫客厅。阳光照进屋宇之间的缝隙,形成和斑驳树影异曲同工的效果。
The white walls make it easy for local communities to arrange displays, and they can more clearly show the changes of light and shadow as the sun rises and sets. The long corridor in white and gold stretches like four large trees with a golden crown, which seemingly forms an extended living room for wandering. Sunlight shining into the corridor through the gaps casts a mottled shadow, the same as the sun-dappled shade of trees.
▼曲折尽致的内部空间提供多种漫游的选择,The twists and turns in the interior space provide a variety of options for wandering © 迟增磊
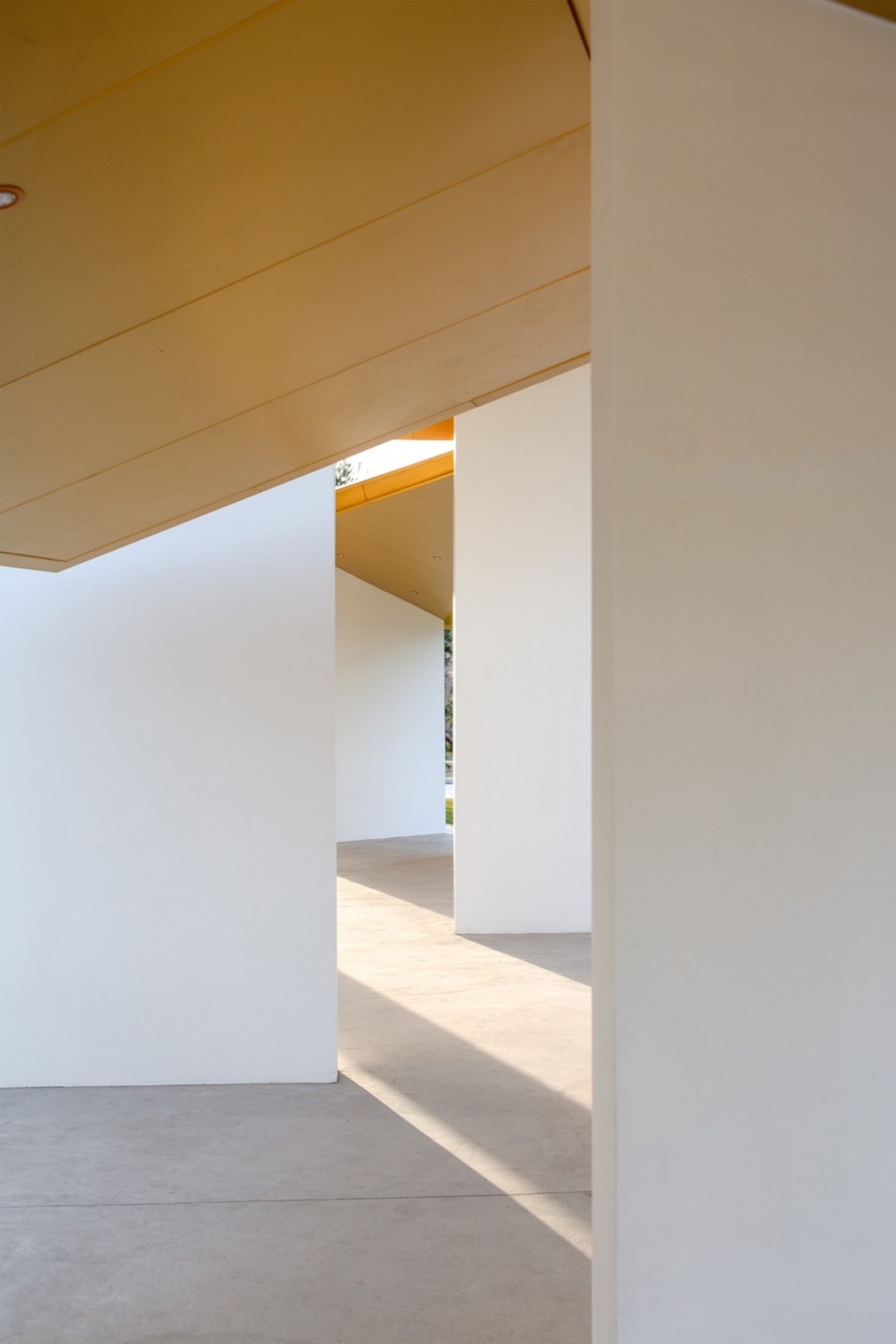
▼施工过程,Construction Progress © 水行设计
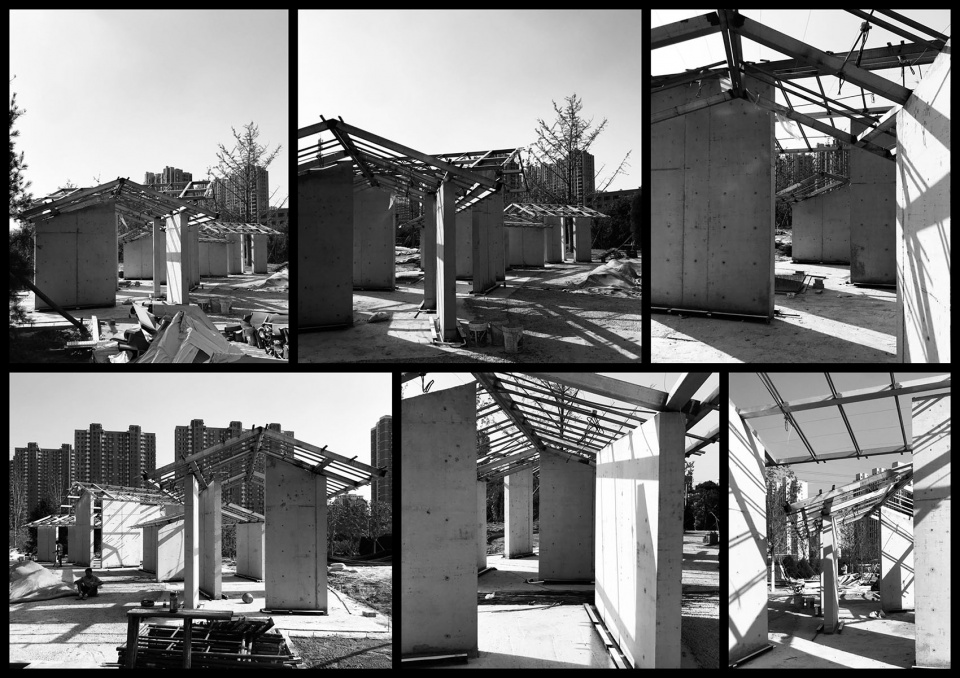
▼总平面图,Master Plan © 水行设计

▼平面图,Plan © 水行设计
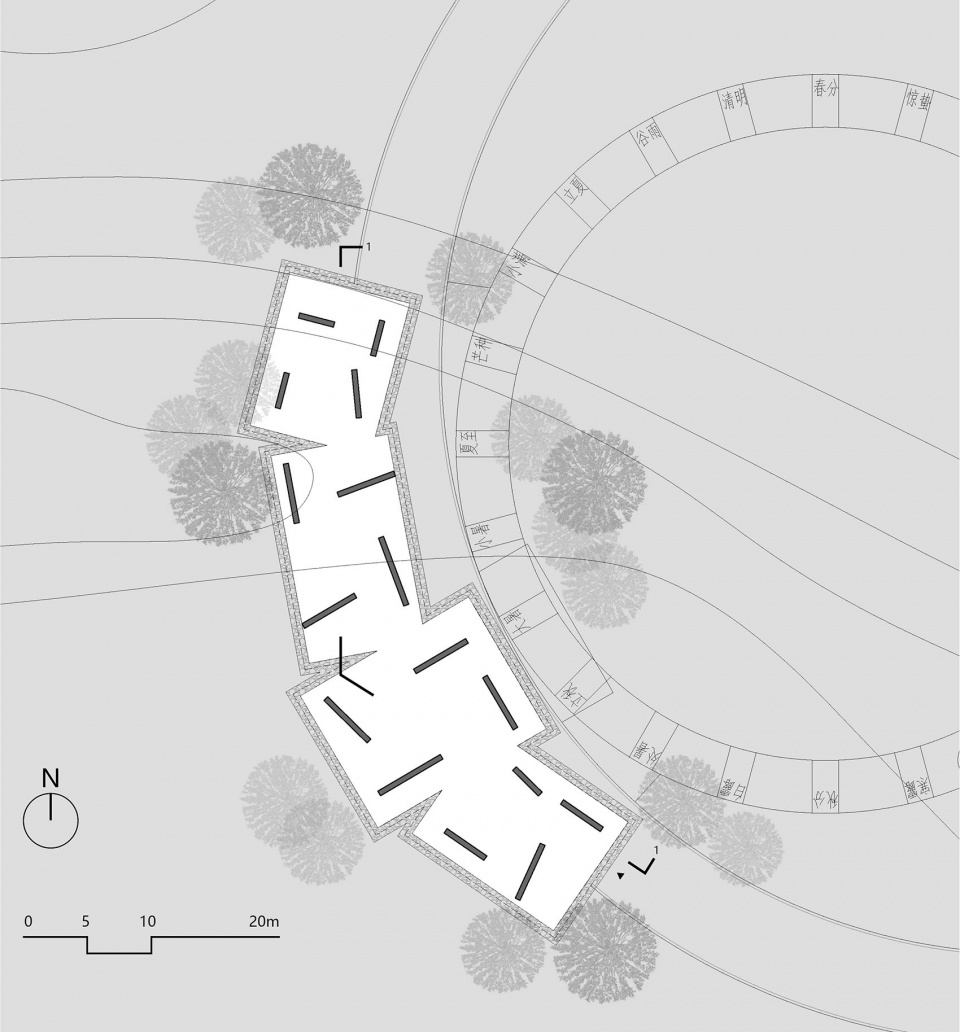
▼西立面图,west elevation © 水行设计

▼剖面图1-1,section 1-1 © 水行设计
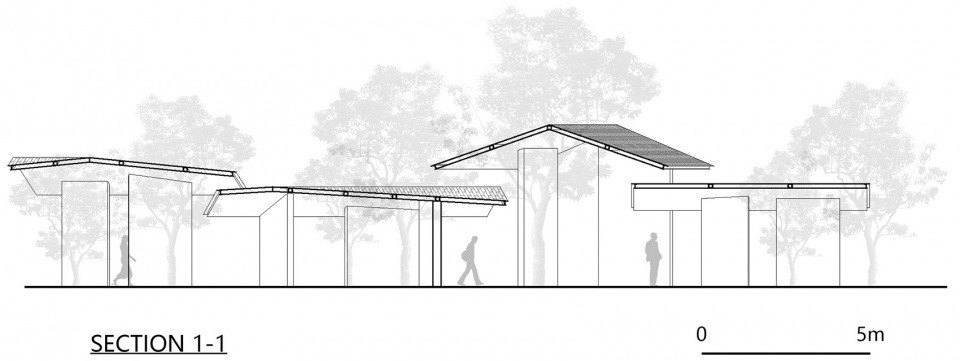
项目名称:金宇轩,北京-错动屋顶下打造流动的连廊
项目类型:纪念性公共建筑
设计方:水行设计、YWA
主创建筑师: 王行
安馨花园总园林师: 严伟
项目地址:北京市朝阳区安馨花园
建筑面积:136㎡
摄影版权:迟增磊
材料:铝板、混凝土、涂料










