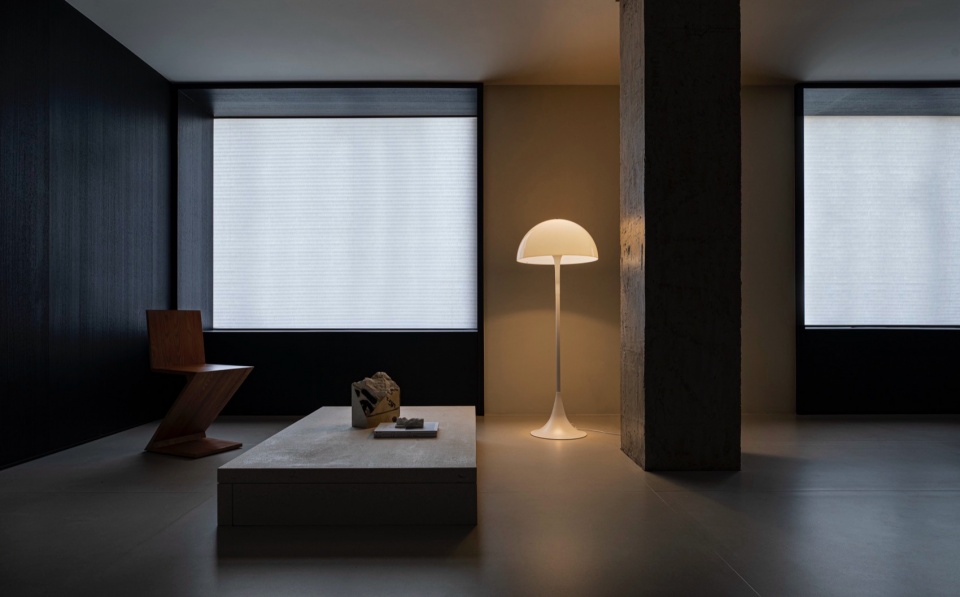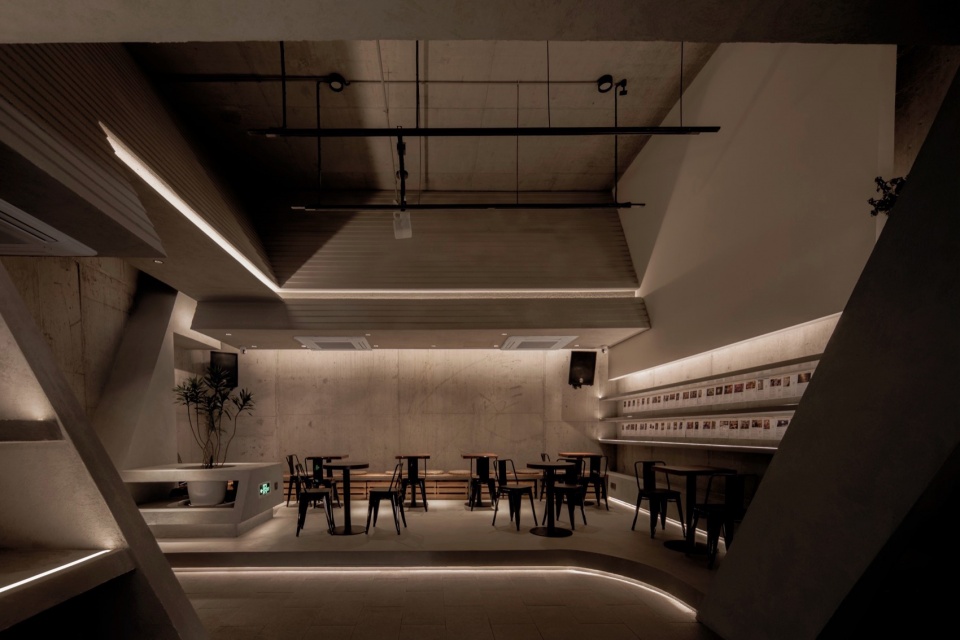

克里亚瑜伽普拉提希望创造一个可以拥抱光、让身心舒展的空间。项目所在的街道绿树成荫,阳光与绿荫一同映入窗口成为最宝贵的风景。我们通过大大小小的“窗口”来引入光、创造光、锁定光。
Kriya Yoga & Pilates hopes to create a space where the body and mind can relax and embrace light. The project is located on a very beautiful street with lush green trees in Pudong, Shanghai. The sunlight and green shade reflected into the windows become the most precious scenery of this project. We tried to introduce light, create light, and lock in light through large and small “windows”.
▼主入口,The main entrance © 刘松恺 Songkai Liu
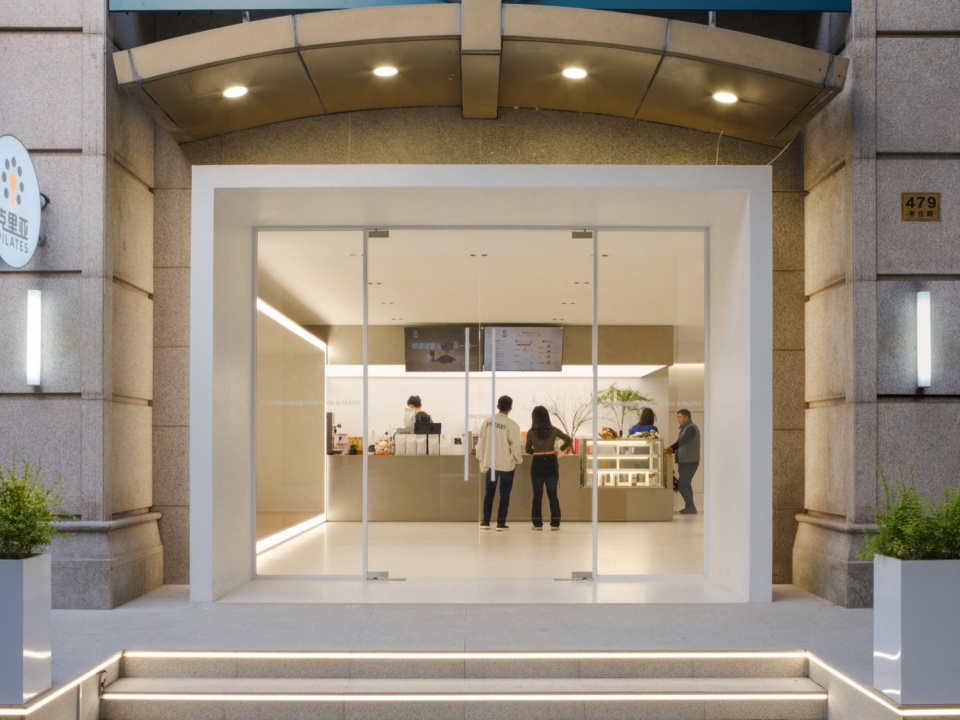
项目毗邻上海亚力山大健身馆金桥店,是健身馆的美体分支。与健身房充满荷尔蒙和多巴胺的外向型吸引力相比,在克里亚瑜伽普拉提我们更希望人们可以放松身心、向内探索,“纯粹”成为空间的关键词。一楼以纯白色调为主,入口用一个突出建筑的白色窗口强调,大厅兼具接待与咖啡吧的功能,咖啡吧置于一个矩形的灯膜下方,吸引人进入。
The project is adjacent to Shanghai Alexandria Gymnasium Jinqiao, of which the project is the beauty branch. Compared to the outward-looking attraction of the gym, which is full of hormones and dopamine, at Kriya Yoga & Pilates we want people to relax and explore inward. “Pureness” becomes the key word in the space. The first floor is dominated by pure white tones. The main entrance is emphasized by a white window frame. The hall is reception and coffee bar at the same time. The coffee bar is placed under a large rectangular light film to attract people to enter.
▼一楼大厅,Entrance hall on the ground floor © 刘松恺 Songkai Liu
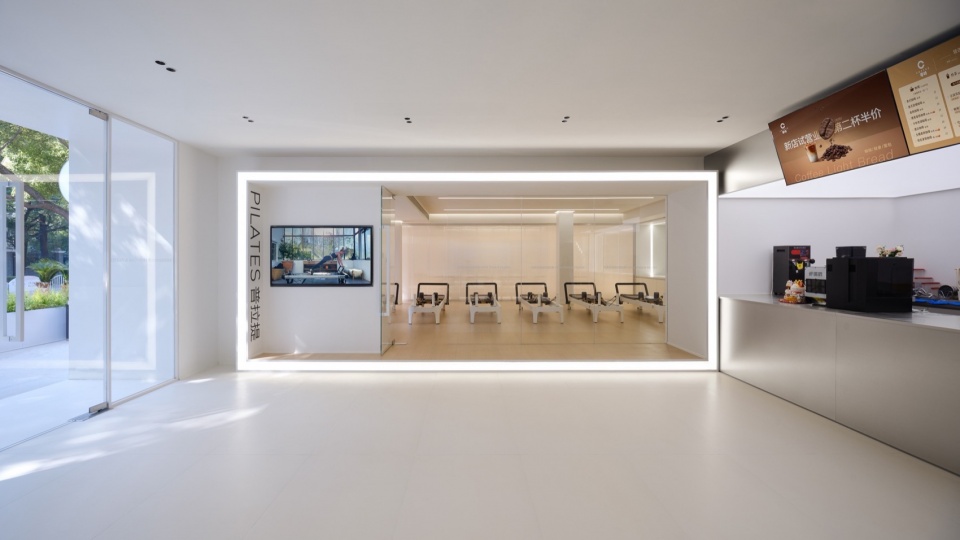
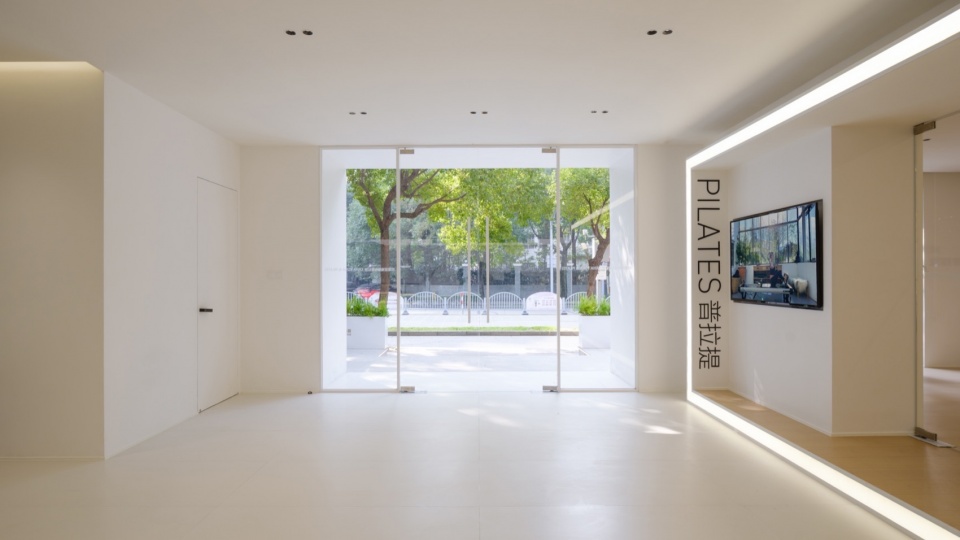
▼一楼咖啡区,Café on the ground floor © 刘松恺 Songkai Liu
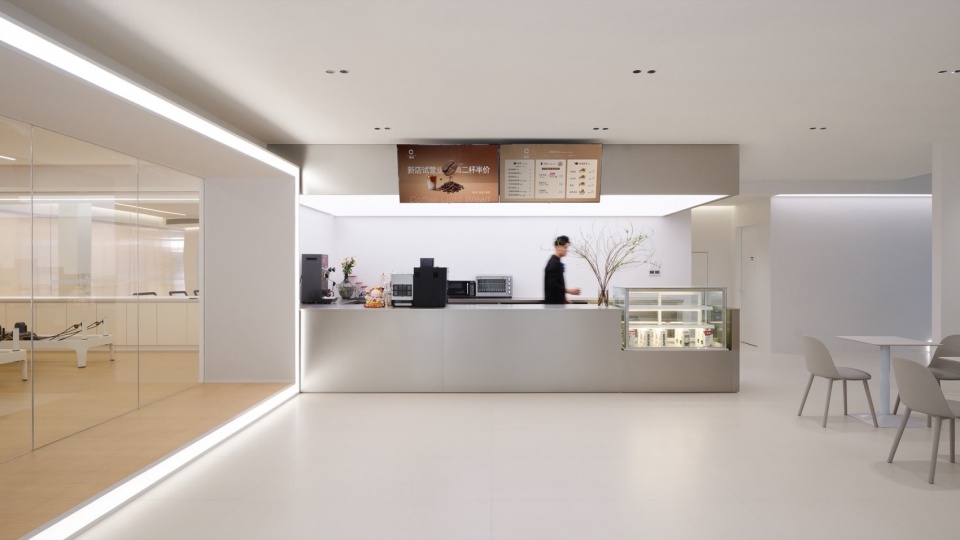
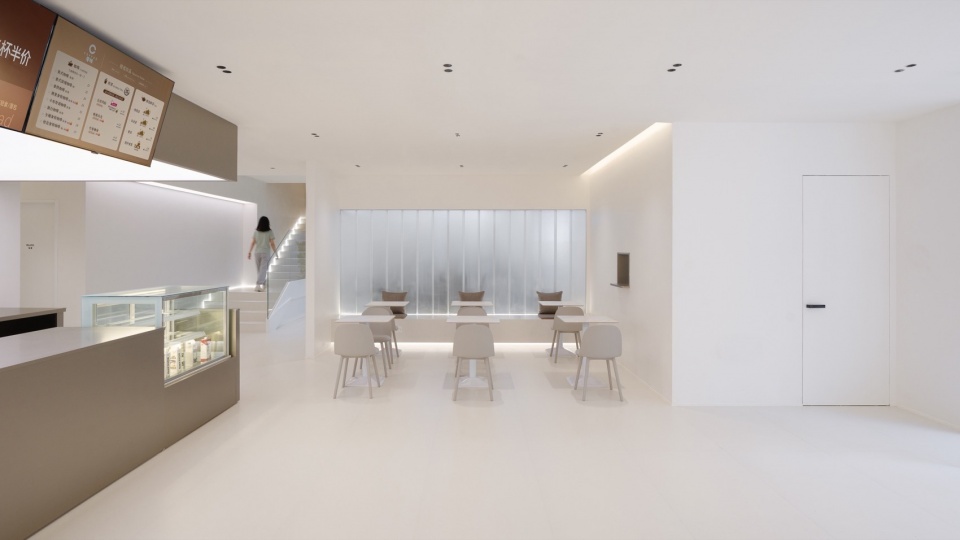
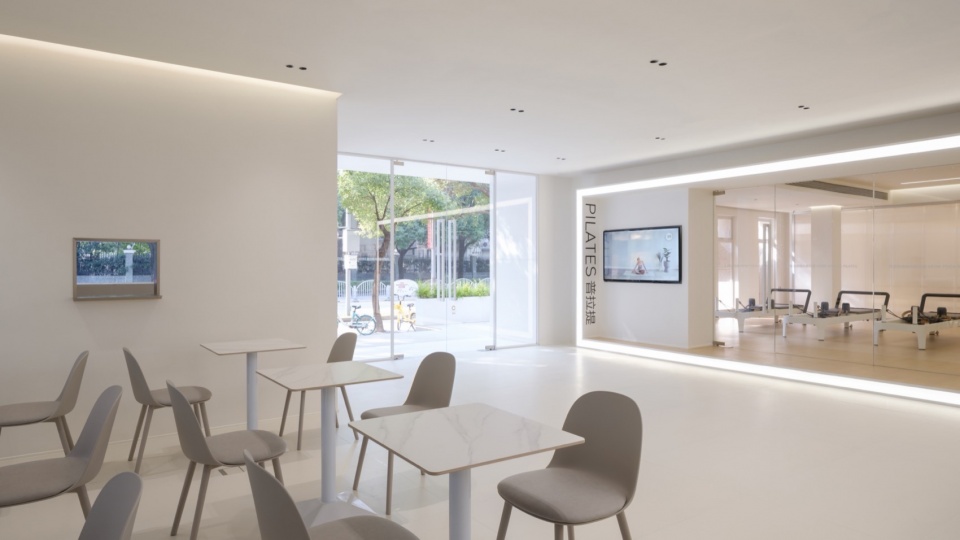
普拉提教室位于咖啡吧左侧,入口同样是一个发光的矩形框,与空间的主入口相呼应。教室内光线充足,PC板后置灯光形成的背景墙让室内的光线更加柔和,为练习者营造出一个纯白、舒适、温暖的空间。
The entrance of the Pilates room is a luminous rectangular frame, echoing the main entrance of the space. There is sufficient light in the classroom. The background wall formed with backlit PC boards makes the interior lighting even softer and provides a comfortable, warm space for the practitioners.
▼一楼普拉提教室入口,Entrance of the Pilates room on the ground floor © 刘松恺 Songkai Liu
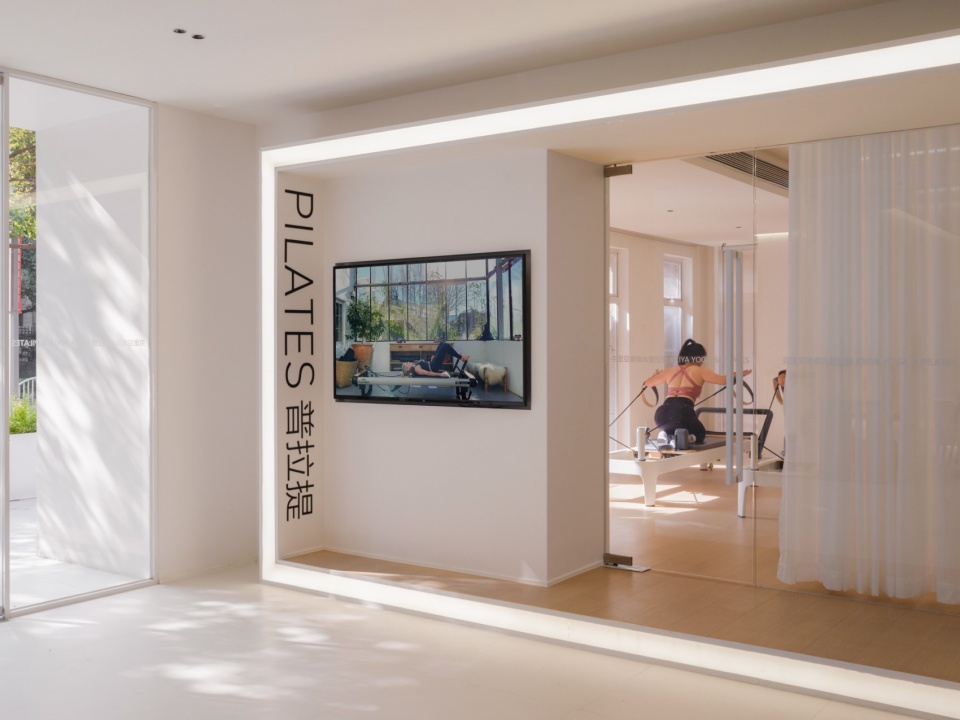
▼一楼瑜伽室,The Pilates room on the ground floor © 刘松恺 Songkai Liu
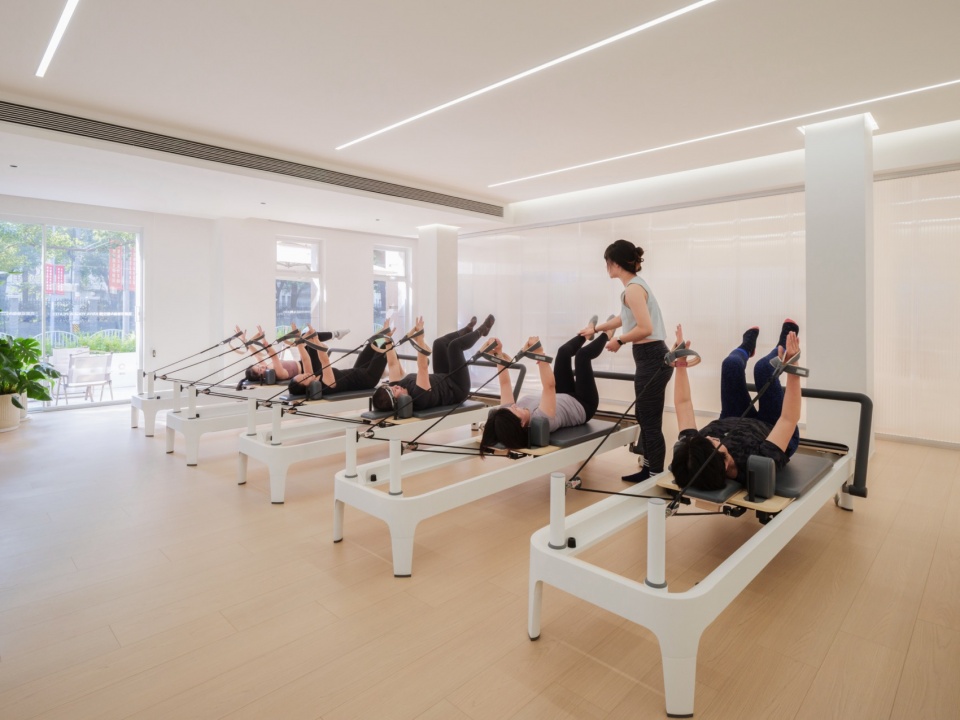
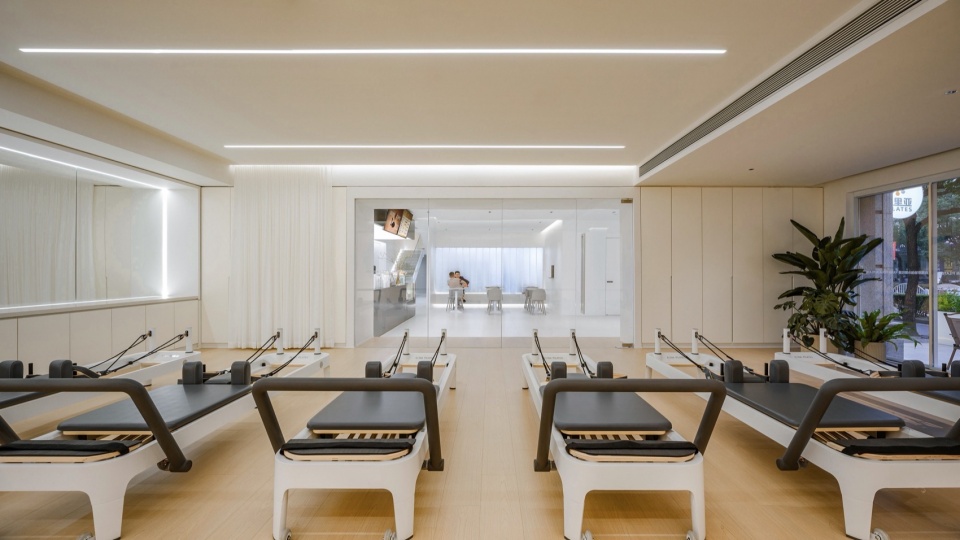
白色楼梯通往二楼,空间色调在到达二楼的瞬间转换成柔和的米色。我们通过不同的灯光色温、饰面材质的变化创造出这种微妙色调的转换,让人舒适又惊喜地进入一个更加静谧的世界。
A white staircase leads to the second floor. The color of the space changes to soft beige the moment you reach the second floor. We create this subtle tone transition through different light color temperatures and changes in surface materials, allowing people to enter a quieter world comfortably and surprisingly.
▼通往二楼的楼梯,Staircase to the second floor © 刘松恺 Songkai Liu
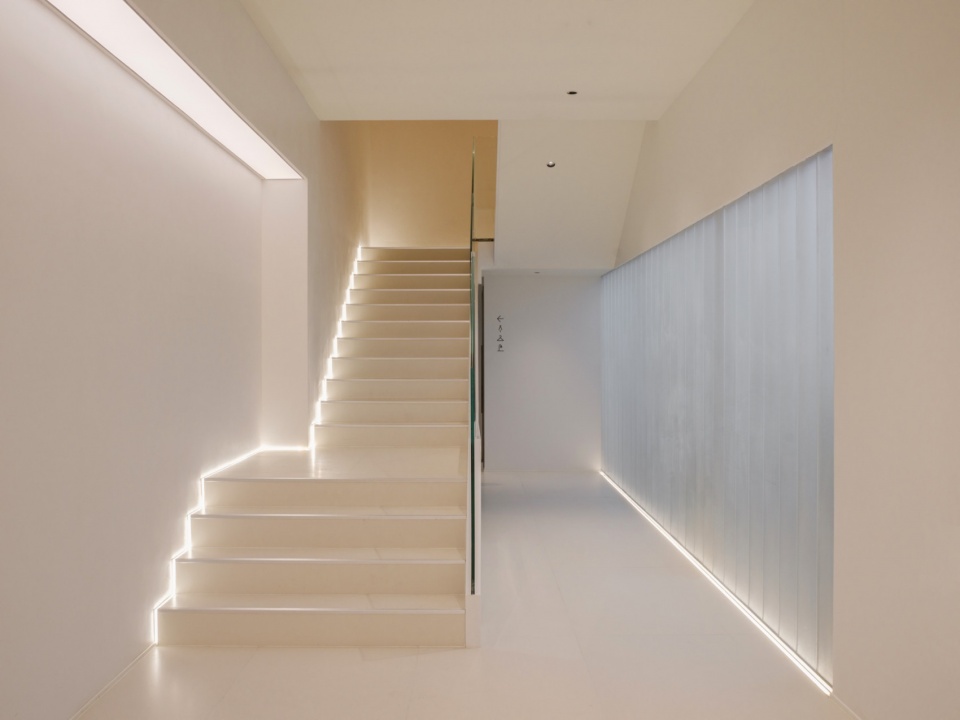
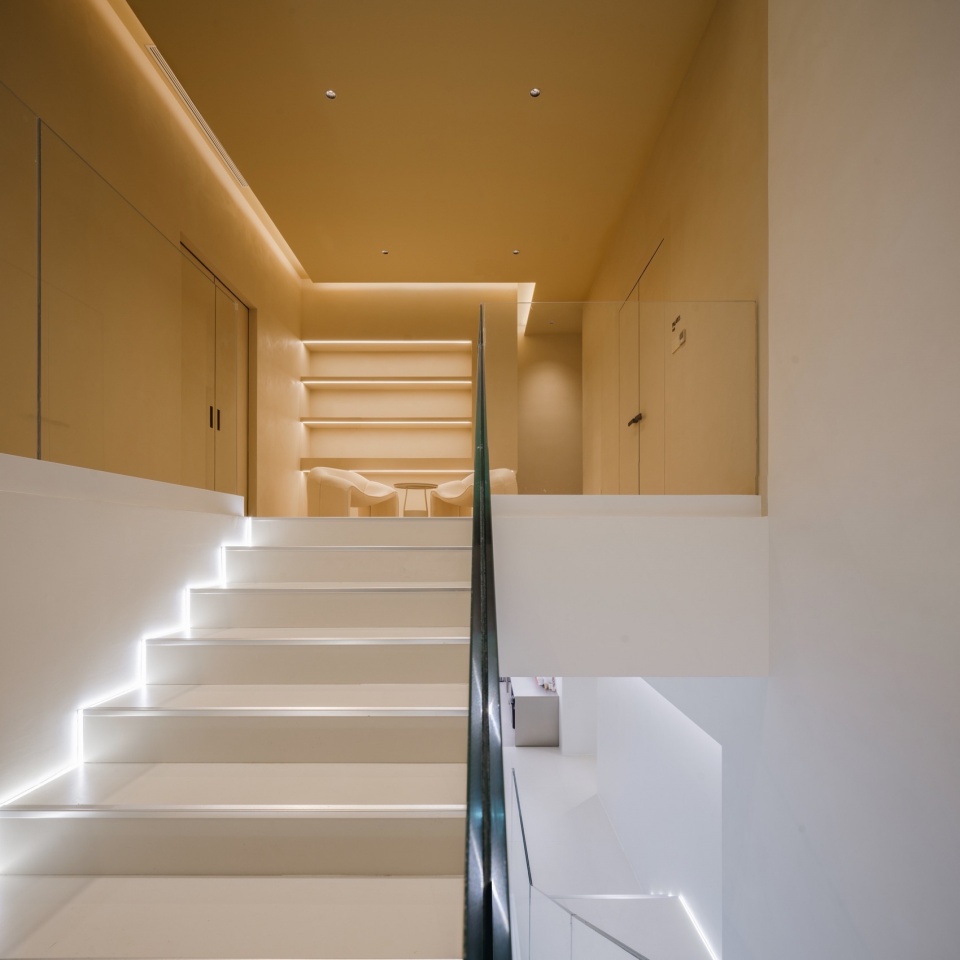
▼二楼接待厅,Hallway on the second floor © 刘松恺 Songkai Liu
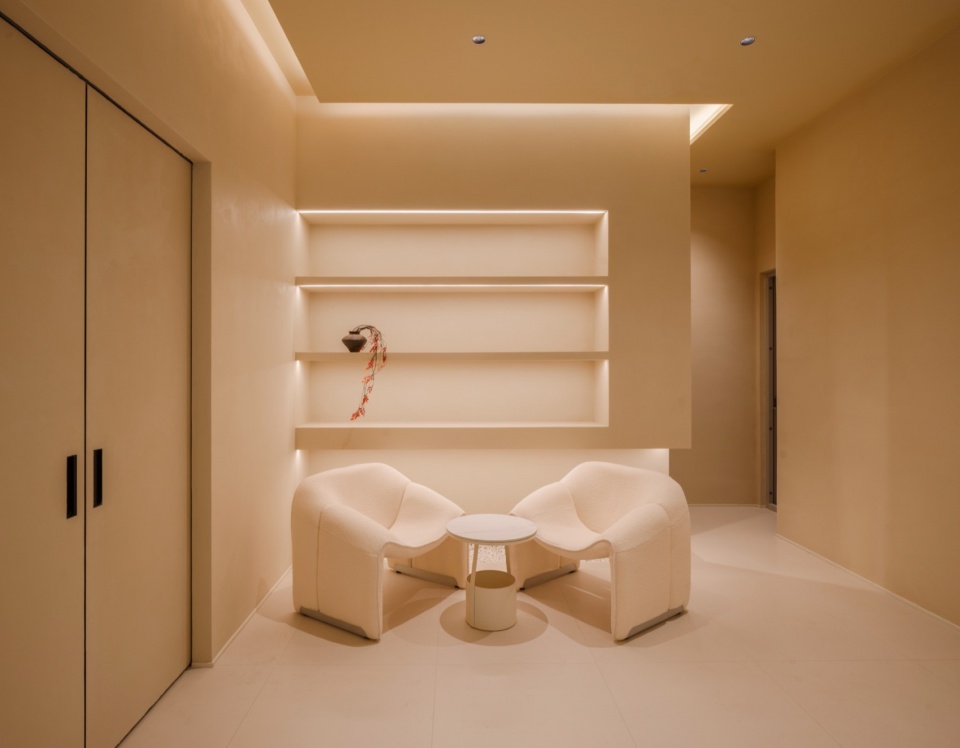
二楼空间更为私密,作为普拉提私教室和瑜伽室。项目所在的大楼是一个建成多年的欧式建筑,原建筑的二层有复杂的屋顶结构,部分为坡屋顶,部分为拱形屋顶,部分又具备天窗。我们借助屋顶的形态,在室内创造出丰富的空间。
The space on the second floor is more private and serves as a private Pilates room and yoga room. The project is located in a European-style building that has been built for many years. The second floor of the original building has a complex roof structure. Some are pitched roofs, some are arched roofs, and some has skylights. We use the shape of the roof to create a variety of indoor spaces.
▼空间蜕变,Space transformation © UN-GROUP 未集建筑、 刘松恺 Songkai Liu

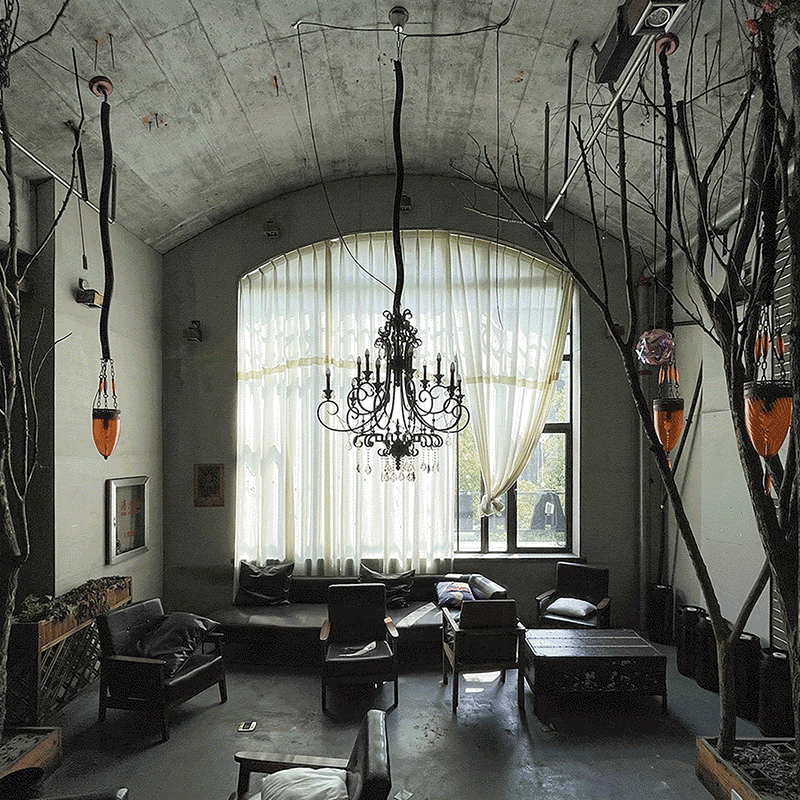
普拉提私教室内我们用极简的手法完整保留并强调了天窗,天窗让练习者时常沐浴在阳光中。在教室的另一端,我们又利用屋顶的坡度创造出第二个高耸的“光窗”,向上拔高的空间赋予练习以神圣感。
In the private Pilates classroom, we used minimalist techniques to completely retain and emphasize the skylight, which allows practitioners to bathe in sunlight from time to time. At the other end of the classroom, we used the slope of the roof to create a second taller “skylight”. The elevated space gives the practice a sense of sanctity.
▼二层普拉提私教天窗空间,Practice space under the skylight © 刘松恺 Songkai Liu
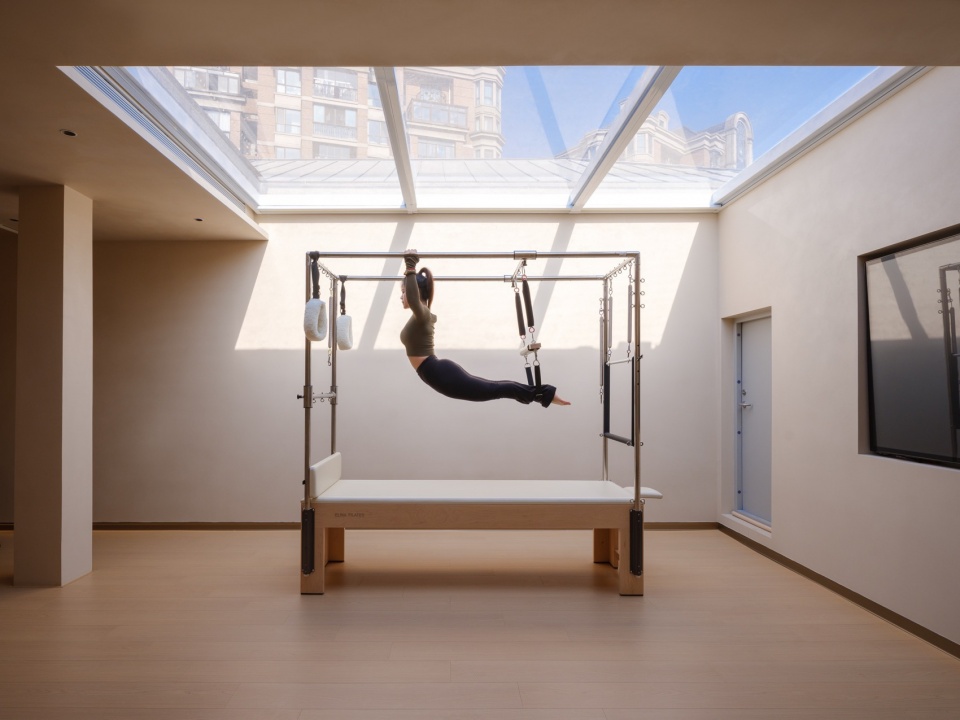
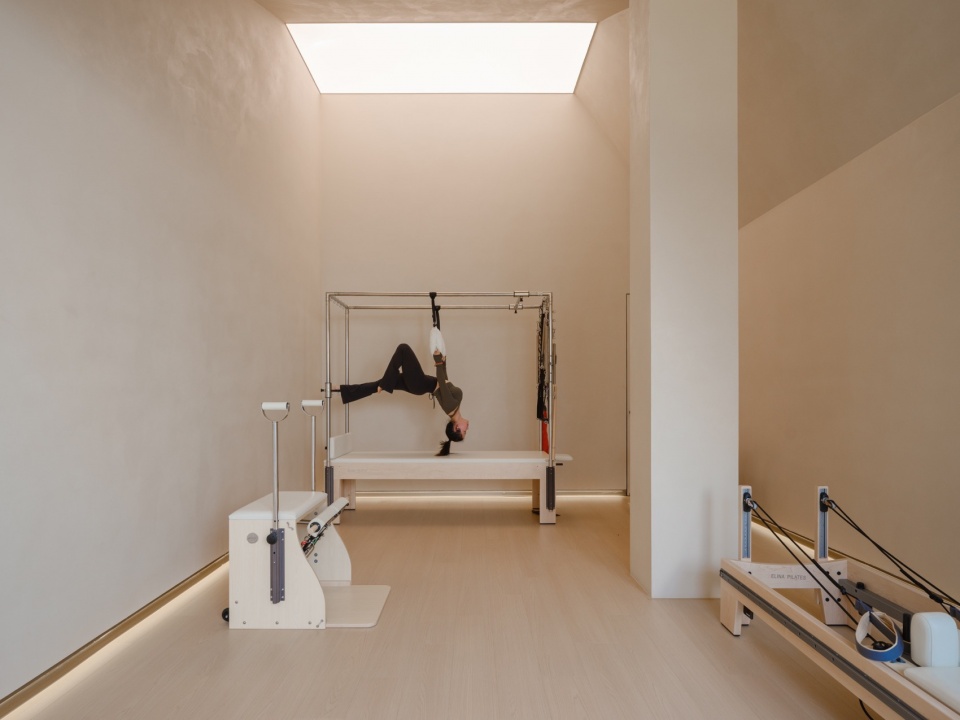
▼二层普拉提私教光窗空间,Practice space under the “skylight” © 刘松恺 Songkai Liu
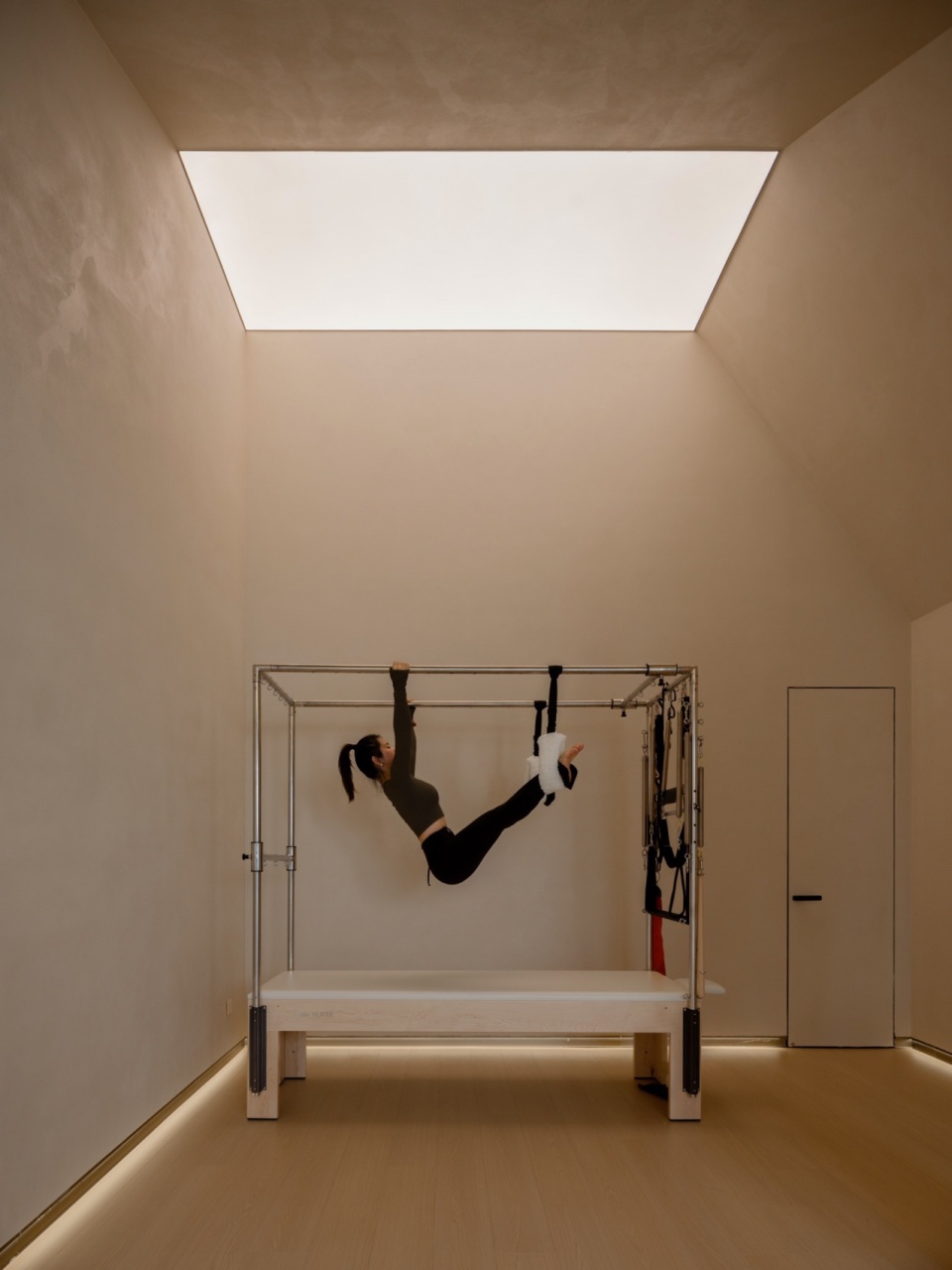
▼光窗细节,Detail of the “skylight” © 刘松恺 Songkai Liu
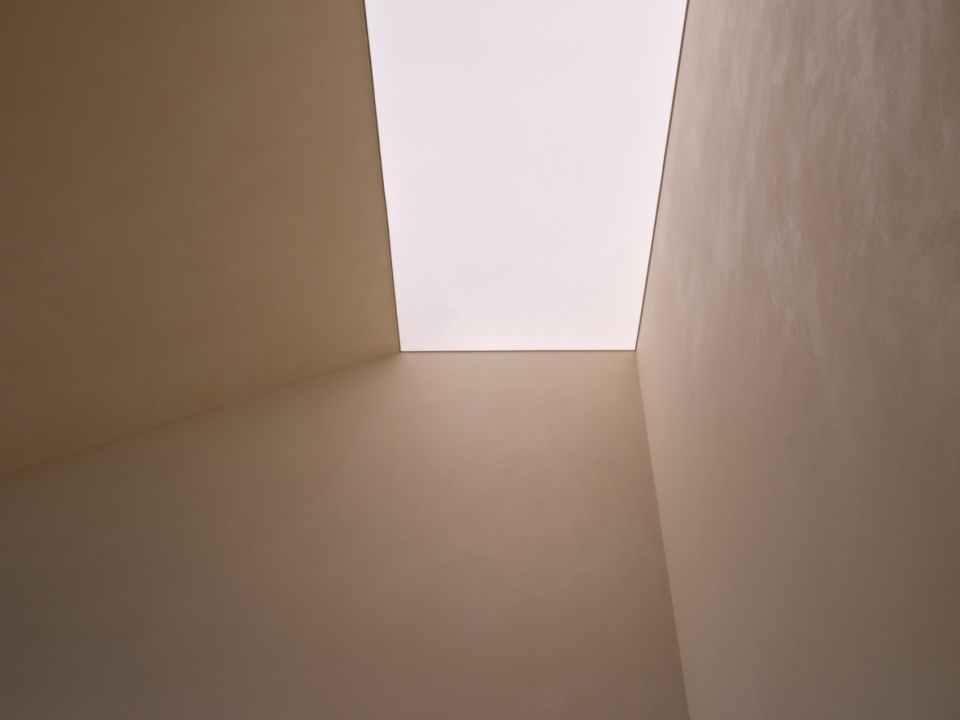
瑜伽室分内外两间,外间受屋顶造型影响层高相对较矮,我们完整保留了原始低矮的黑色钢窗,阳光透过室外街道上郁郁葱葱的绿树映入室内,绿色摇曳,光影婆娑,瑜伽者可以临窗而坐,在坡屋顶下静心冥想。在内屋,阳光透过巨大的钢窗洒满室内,挑高的拱形屋顶下空间愈发开敞。在这种空间的明暗、开合中,练习者的身心得到充分地放松。
The yoga room is divided into two parts: an outer one and an inner one. The height of the outer room is relatively low due to the shape of the roof. We have completely retained the original low black steel windows. The sunlight shines into the room through the lush green trees on the street. The green is swaying, the light and shadow are whirling. Yogis can sit on the ground by the window and meditate under the sloped roof. In the inner room, sunlight floods the interior through the huge steel window, and the space under the high arched roof becomes more and more open. In the light and dark, opening and closing of the space, the practitioner’s body and mind can be fully relaxed.
▼二层瑜伽冥想室,Yoga meditation room on the second floor © 刘松恺 Songkai Liu
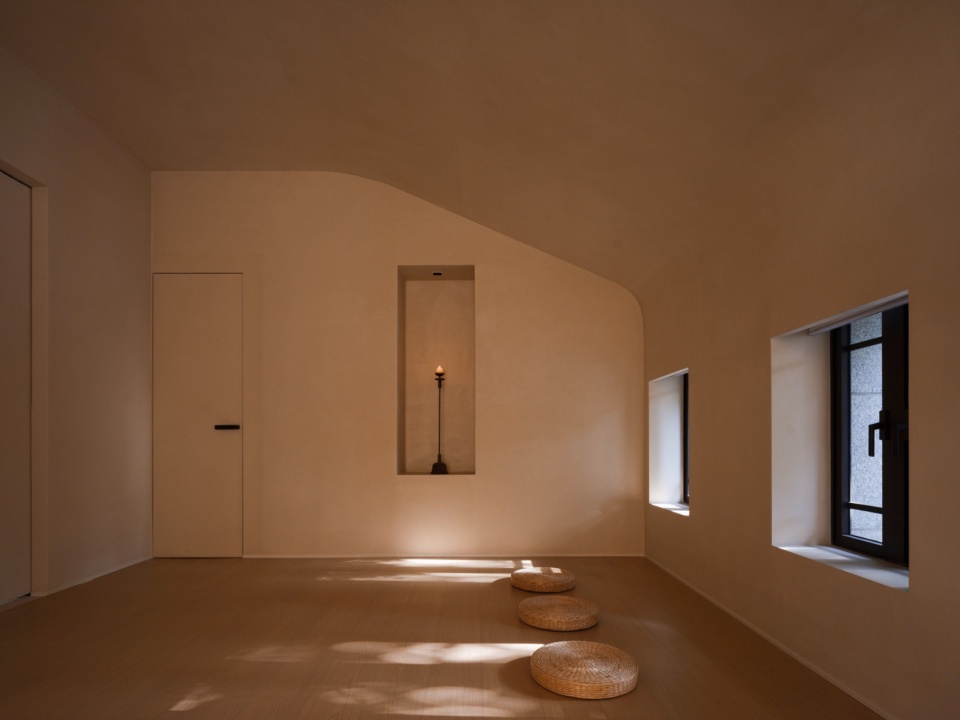
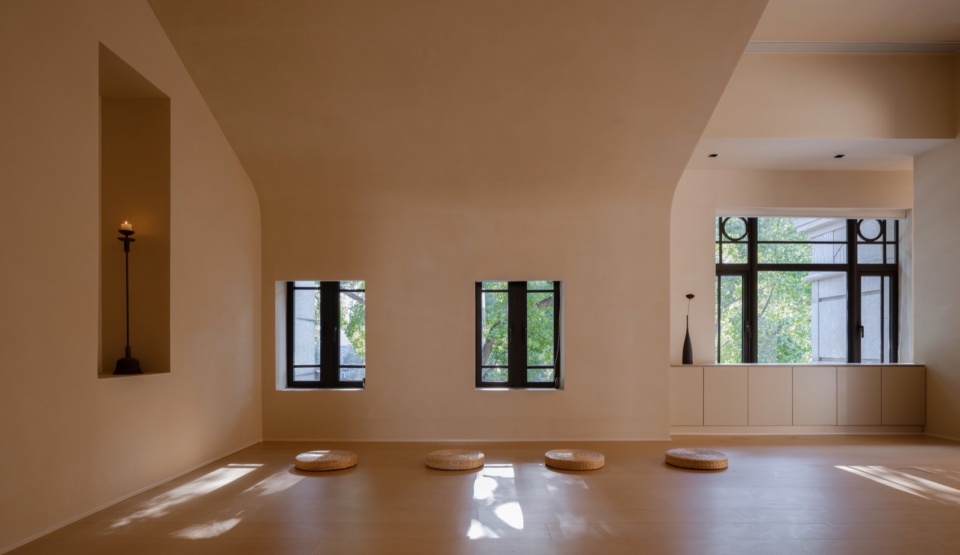
▼二层瑜伽练习室,Yoga room on the second floor © 刘松恺 Songkai Liu
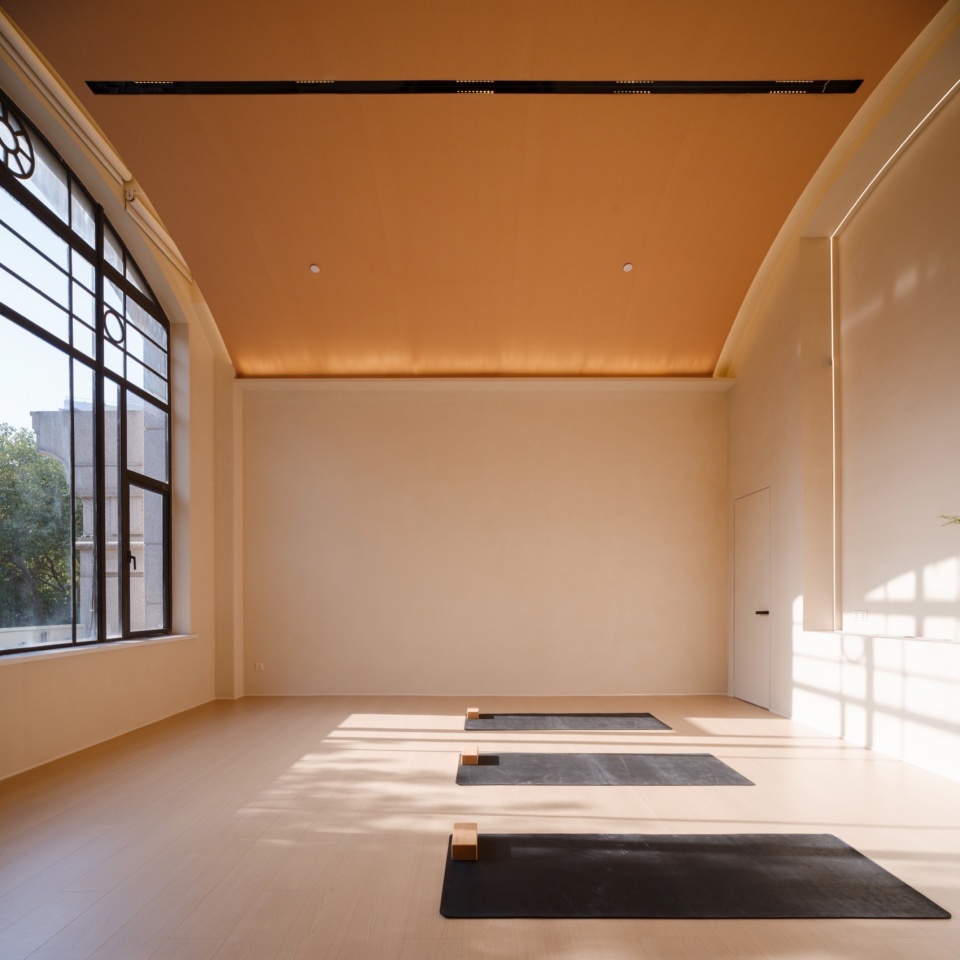
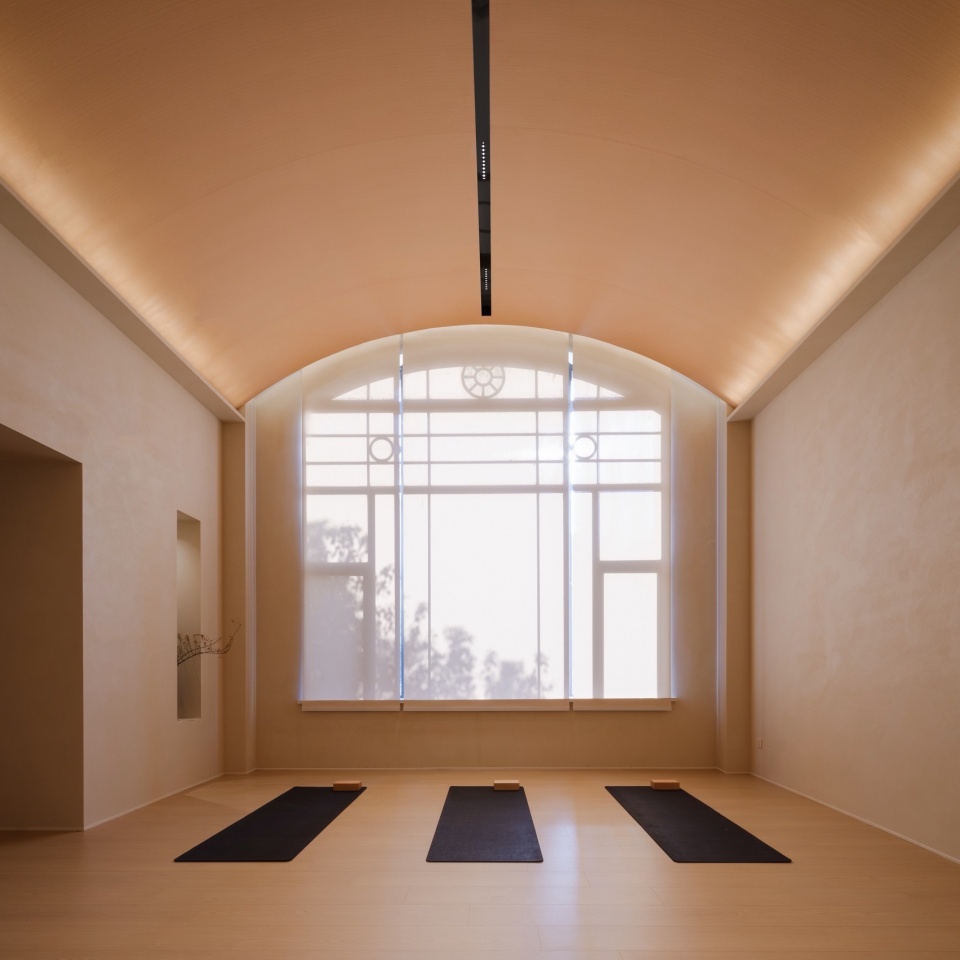
▼窗口细节,Details of the window © 刘松恺 Songkai Liu
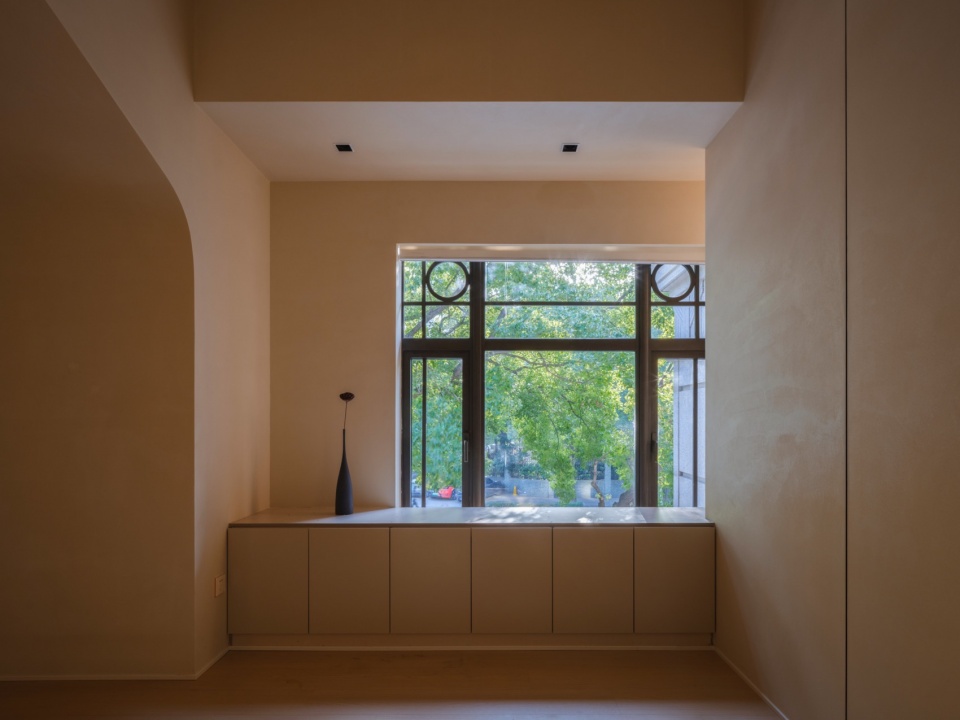
▼空间细节,Details of the space © 刘松恺 Songkai Liu
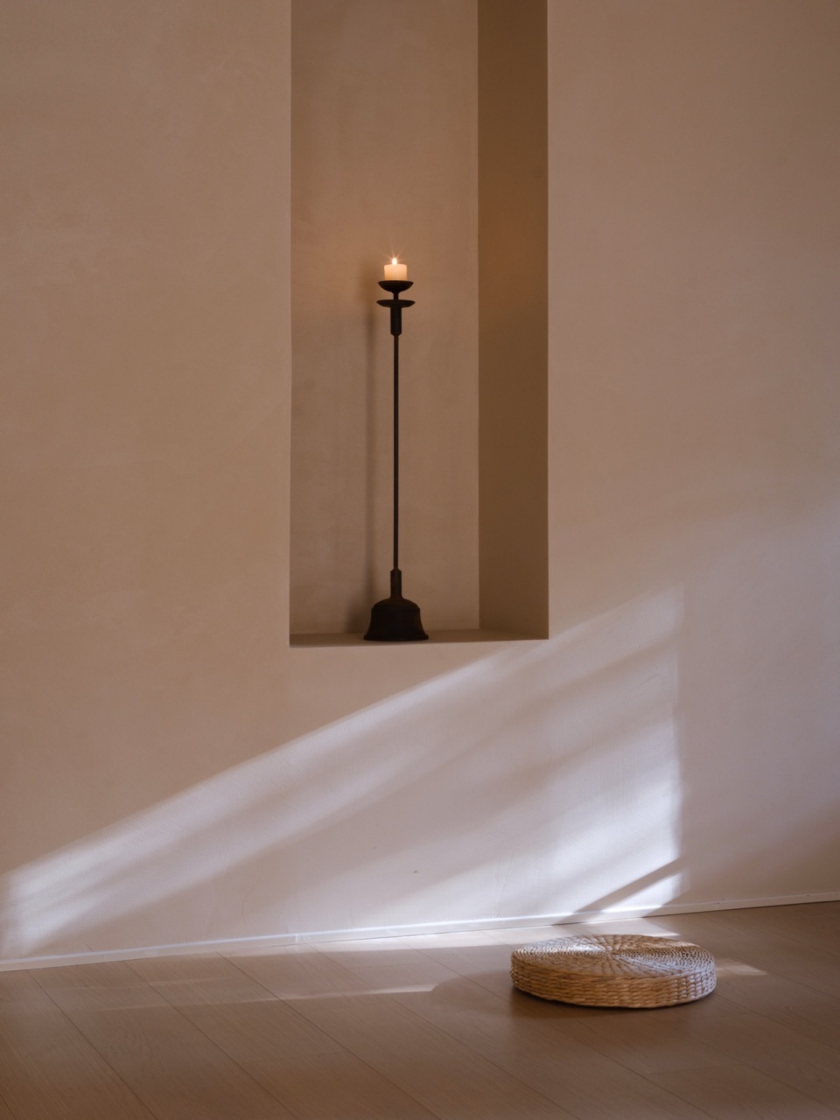
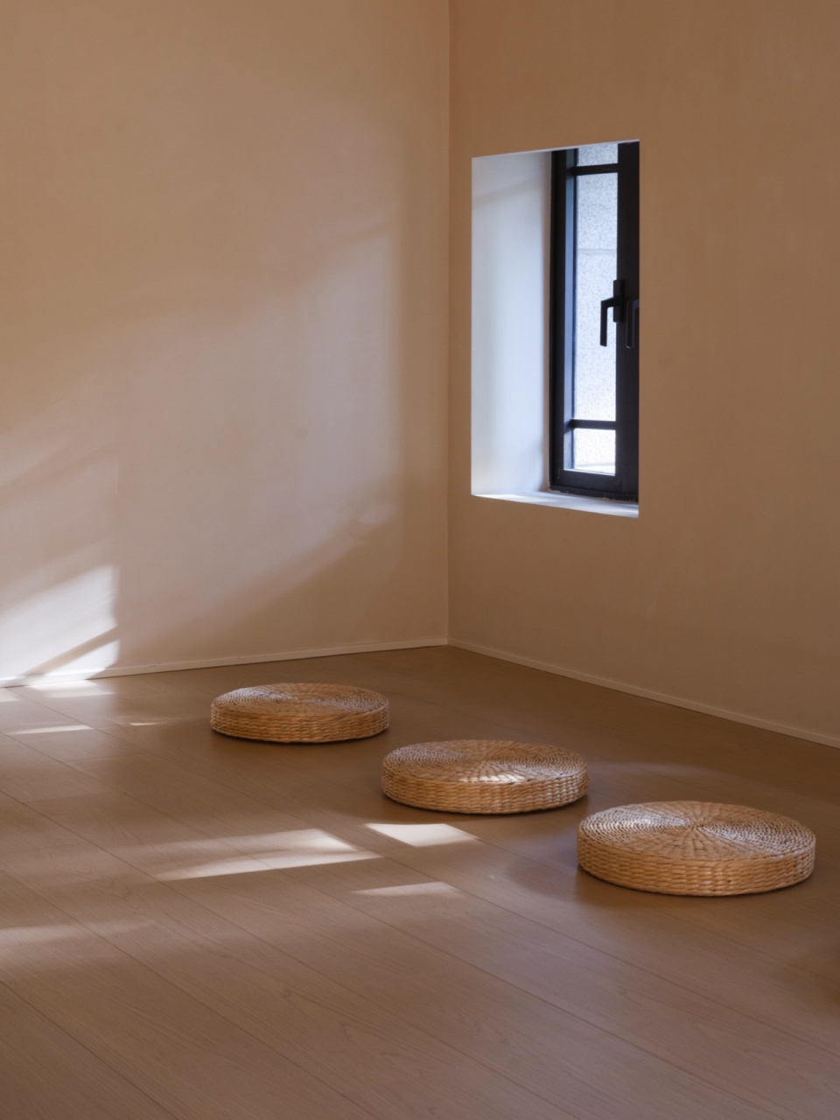
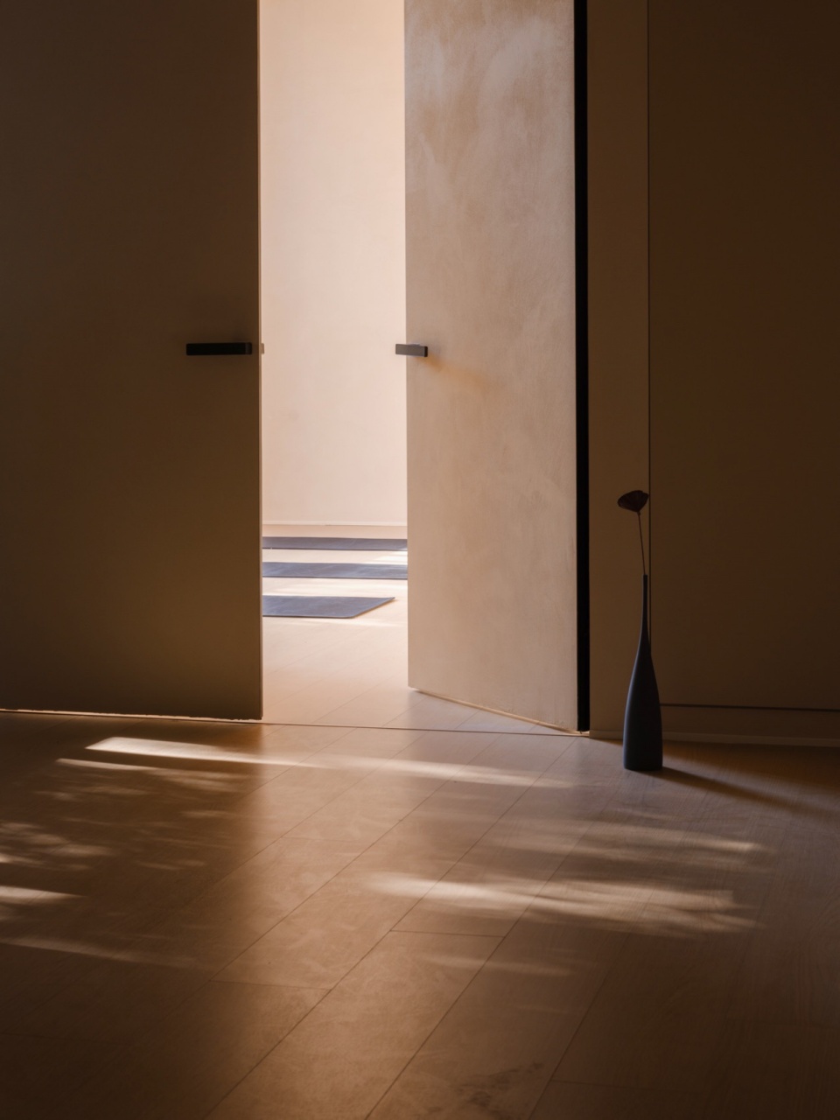
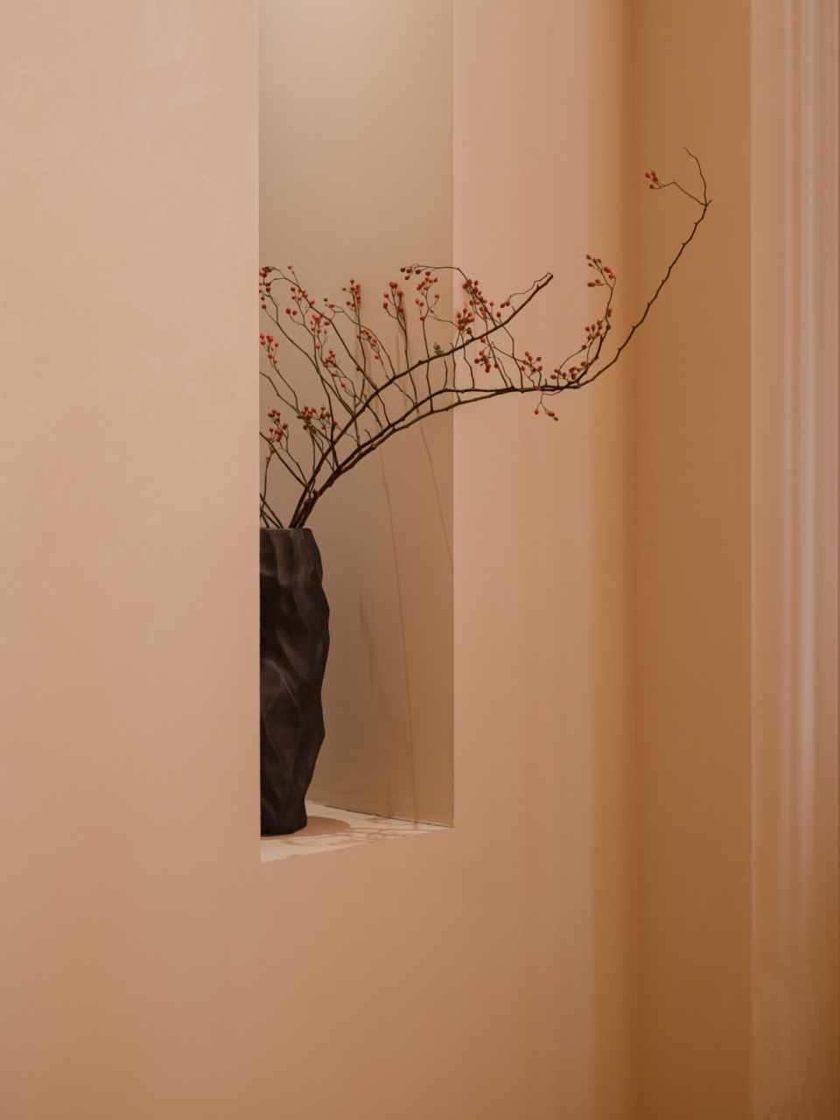
回到街道,透过这些我们精心保留、改造的窗口,室内的纯白与柔光也成为街道的风景,景致相互渗透,室外熙熙攘攘,室内温婉静谧,向外是繁华的吸引,向内是自我的探索。唯有光,是这个世界最美的馈赠。
Back to the street, through these windows that we have carefully preserved and renovated, the pure white and soft light of the interior have also become the scenery of the street. Views penetrate each other. The outdoor is bustling, the interior is gentle and quiet; outward is the attraction of prosperity, and inward is self-exploration. Only light is the most beautiful gift in this world.
▼街景,View from the street © 刘松恺 Songkai Liu
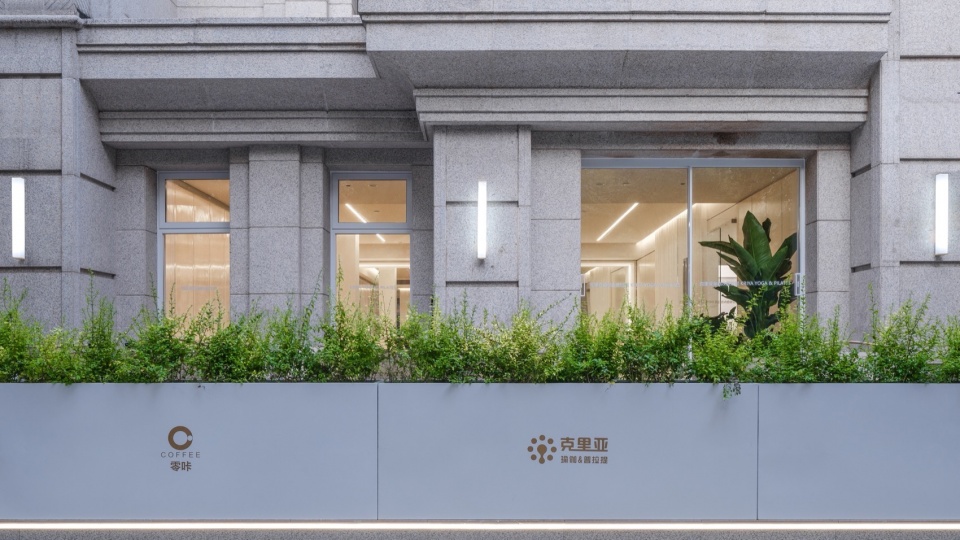
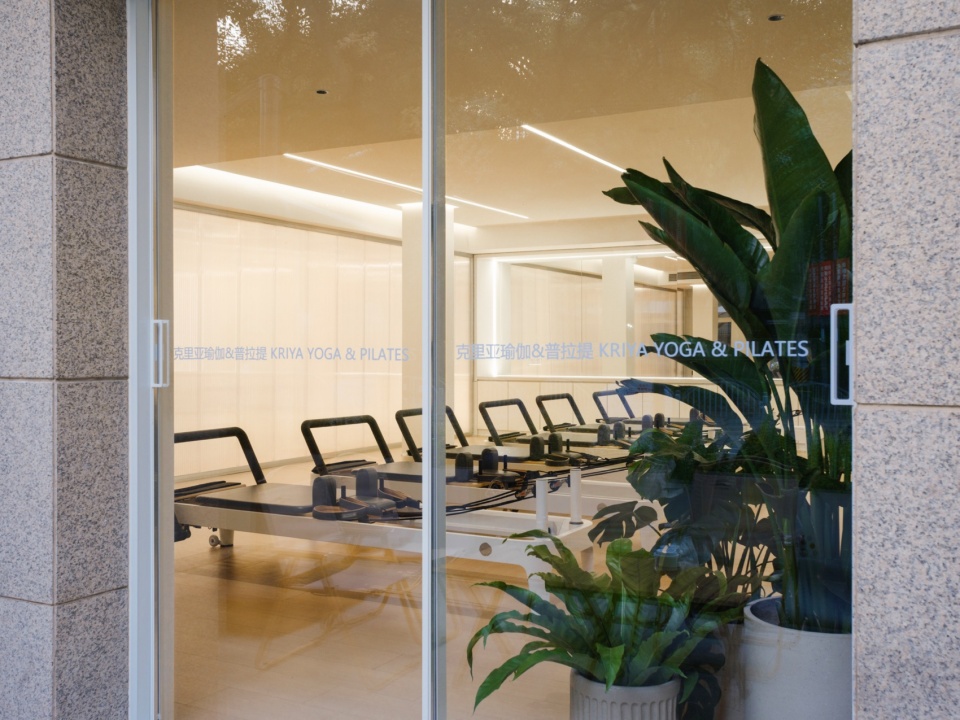
▼一层二层练习空间分析,Practice rooms analysis © UN-GROUP 未集建筑
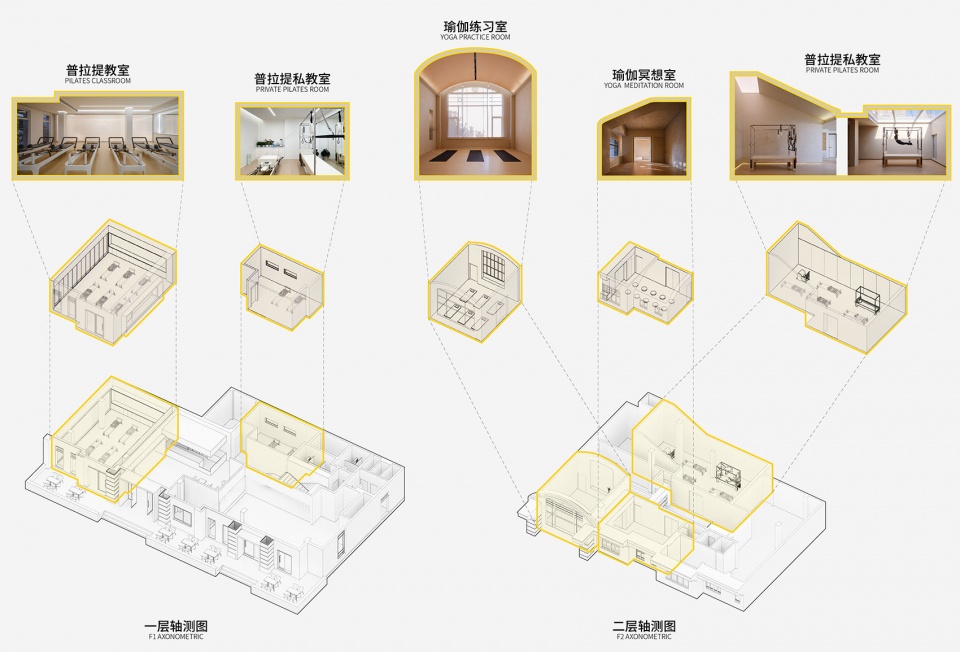
▼一层平面,Ground floor plan © UN-GROUP 未集建筑
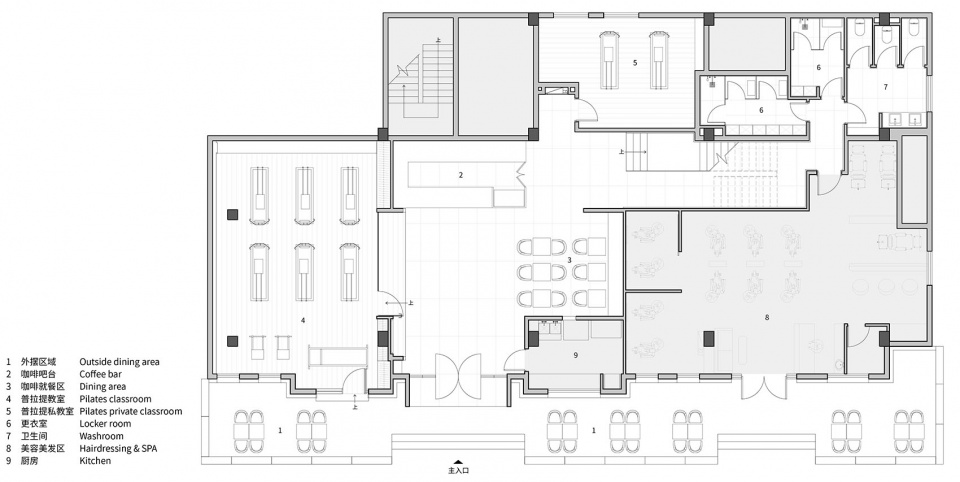
▼二层平面,Second floor plan © UN-GROUP 未集建筑
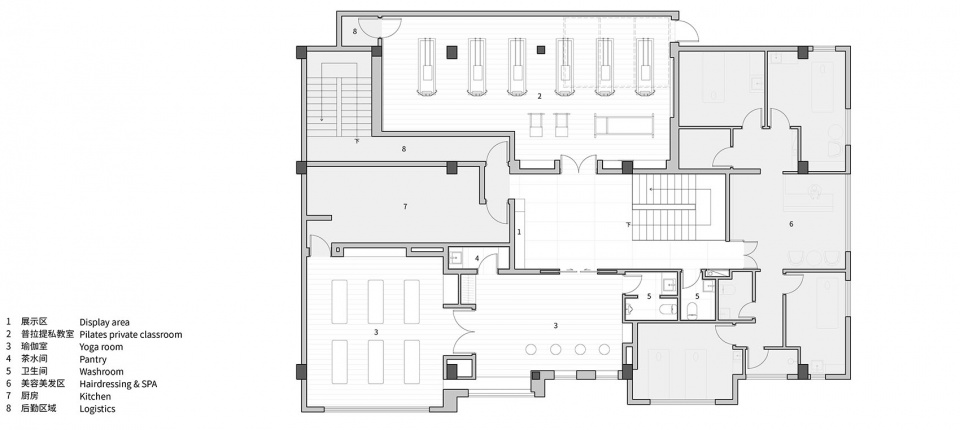
业主:上海心伽体育发展有限公司
设计方:UN-GROUP v
项目地点:上海市浦东新区枣庄路479号
建筑面积:500㎡
施工图:上海呈煜空间设计有限公司
施工单位:上海戎晨装饰
灯光顾问:陈樱鹦
摄影:刘松恺
项目设计:2023年4月-7月
施工完成:2023年11月










