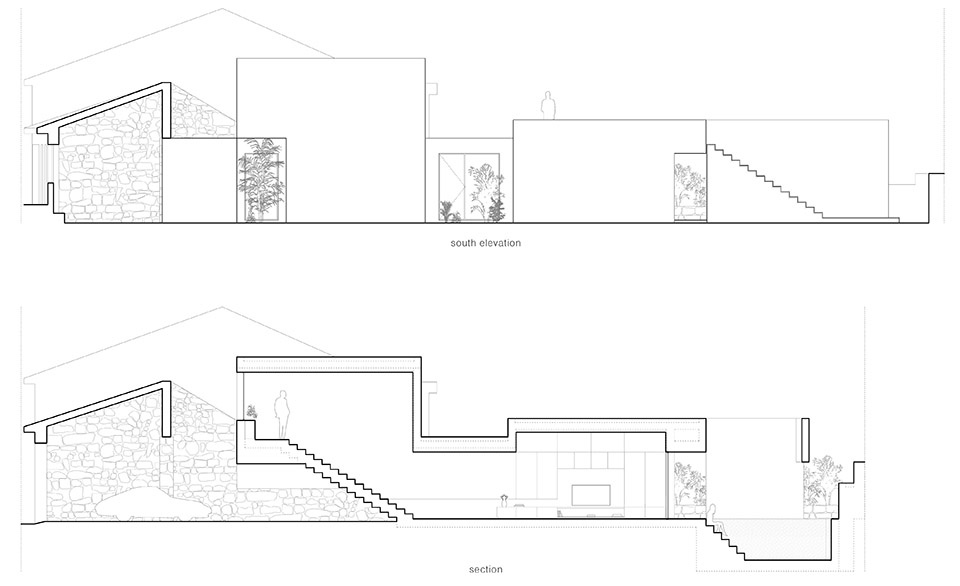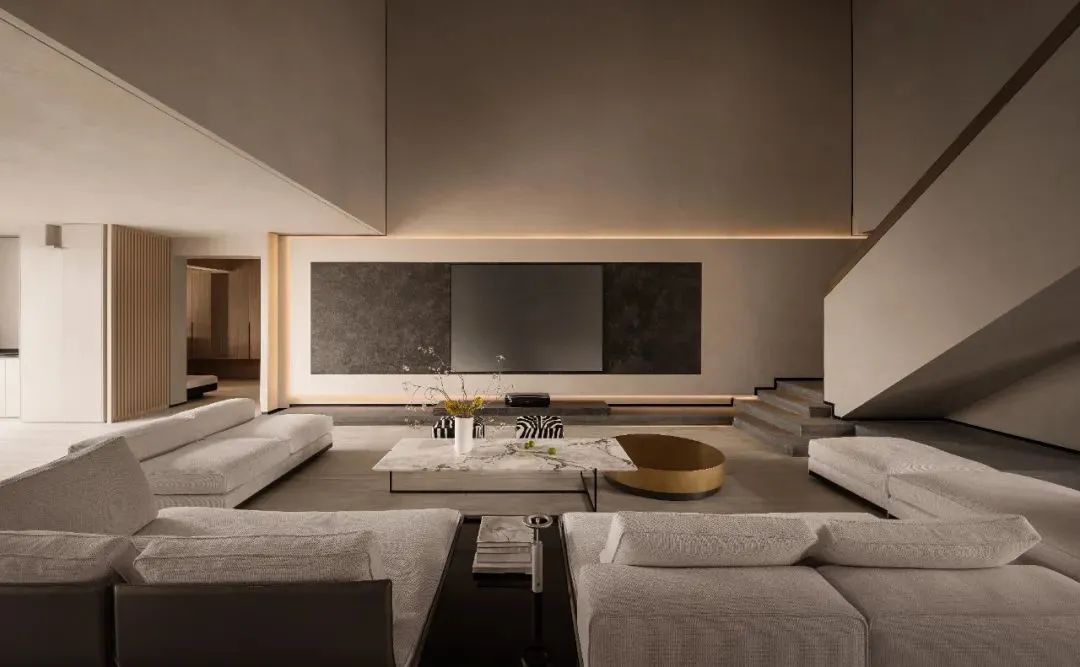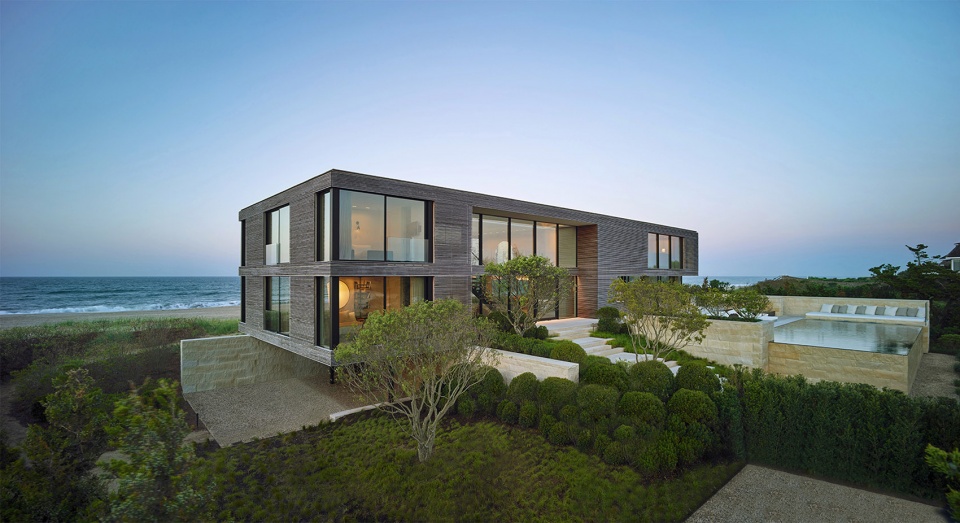

Forte住宅坐落于波尔图大区圣蒂尔索市的某发展成熟的住宅区中,其设计不可避免地呈现出对这种复杂和具有挑战性的环境的回应。从景观的角度看来,在这种密集的城市肌理中,设计似乎无法脱离邻里之间的限制。
A well-established urban residential area in the city of Santo Tirso – The intervention is inevitably a reflex response to this complex and challenging context. Urban plot, confined between neighbors and whose visible confrontations had little or nothing significant from the landscape point of view.
▼沿街立面,street facade © Ivo Tavares Studio
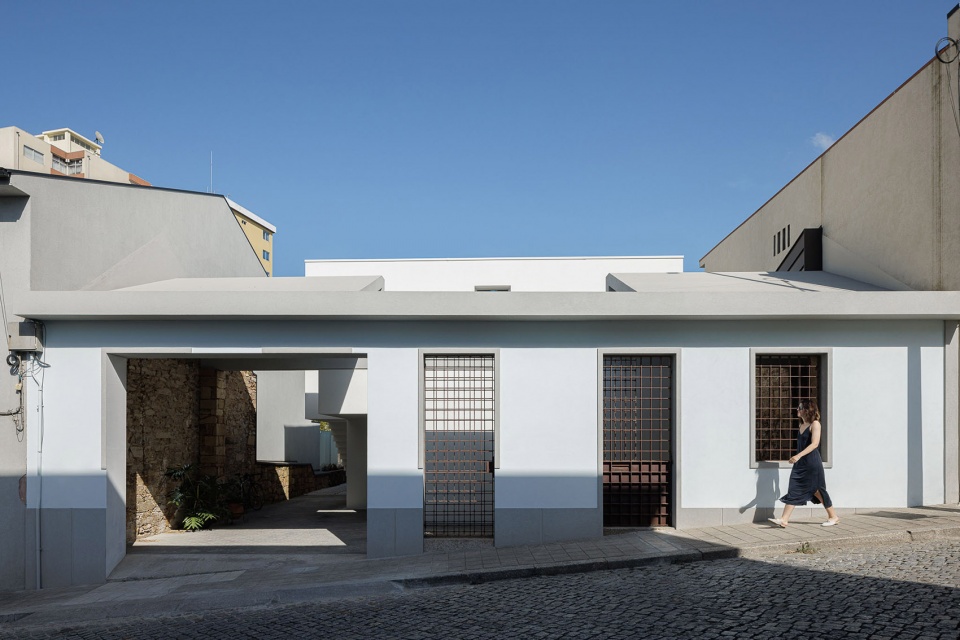
▼顶视图,top view © Ivo Tavares Studio

原建筑在经年之后已经严重退化,几乎没有任何改造的价值。此外,原建筑中的居住空间也秉承了当地典型的住宅形式,夹在无趣的街景和后院之间。对建筑师来说,摆脱这些无趣且刻板的条条框框,开发全新的住宅类型,可谓是一项既合乎逻辑又具有挑战性的选择,但更重要的是,对居住者来说,重建一座新的住宅是最为高效且非常必要的。
The pre-existence, heavily degraded and with little constructive value, lived in the typical and uninteresting duality between the street and the back courtyard. Moving away from this typology represents an attitude that is both logical and challenging, but above all, necessary and effective.
▼住宅场地入口,entrance © Ivo Tavares Studio
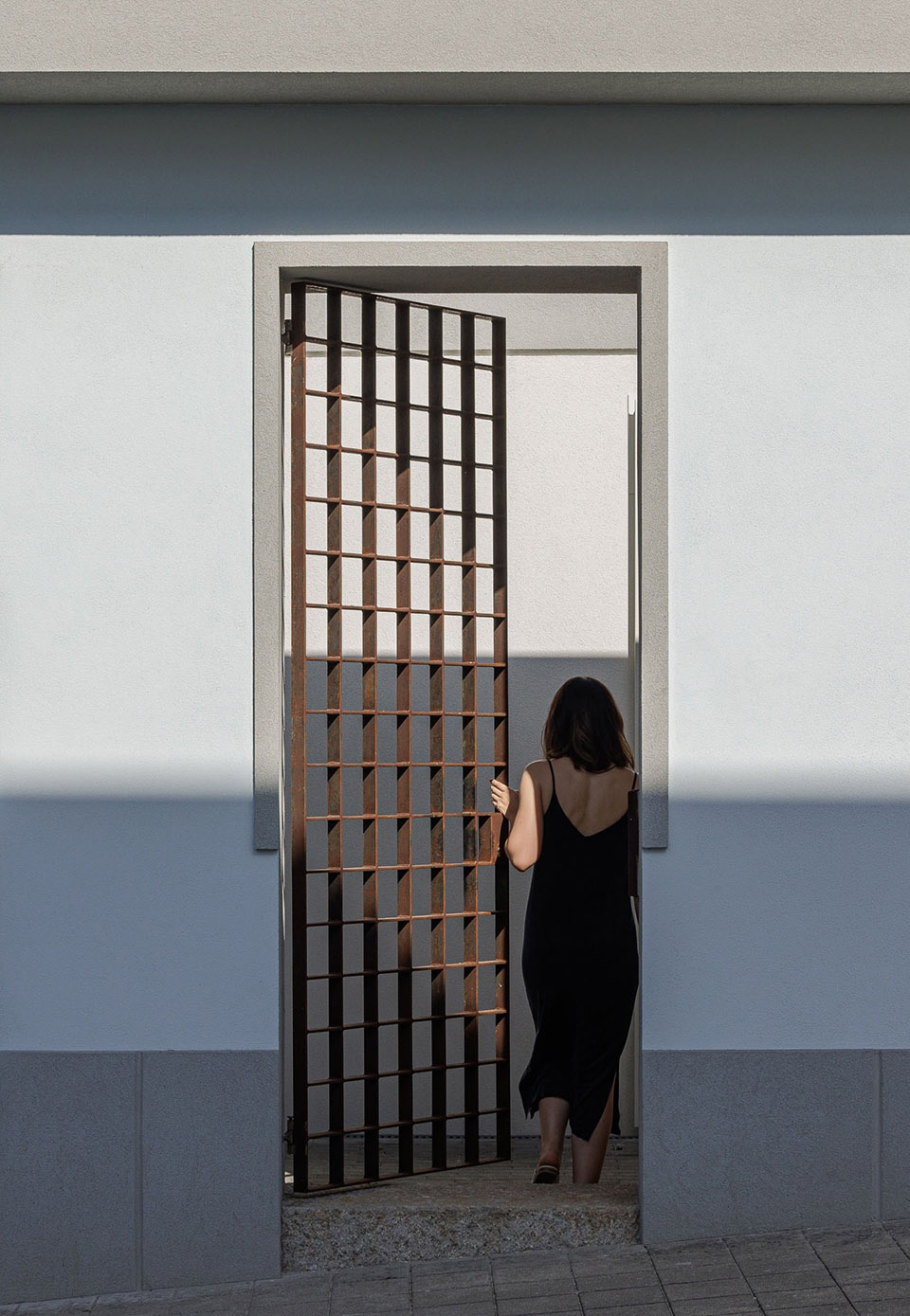
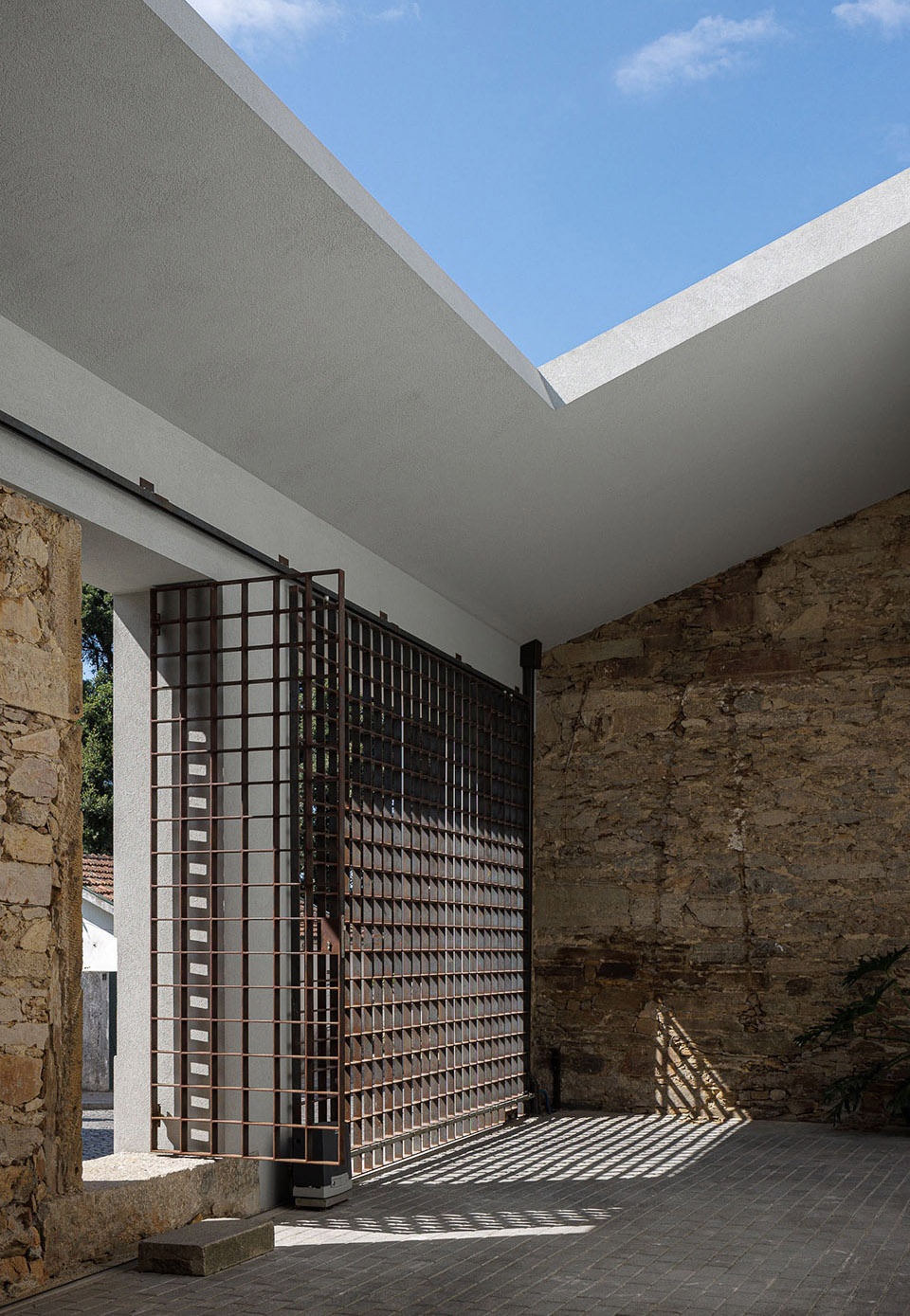
▼入口庭院,entrance patio © Ivo Tavares Studio
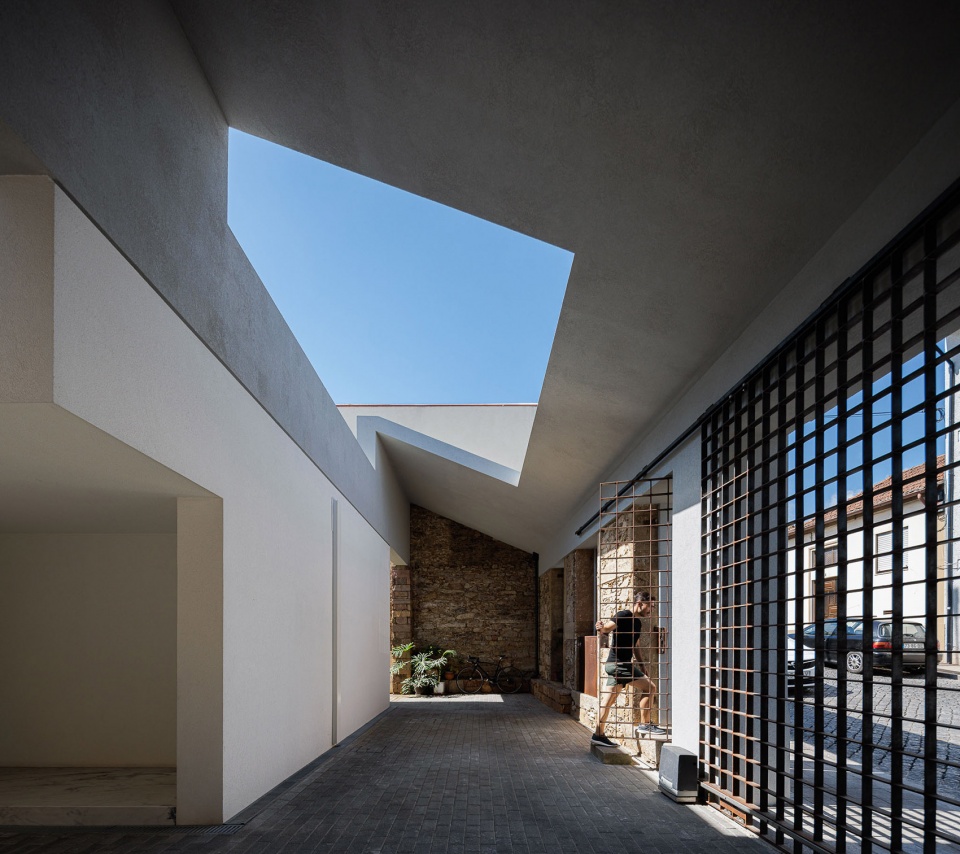
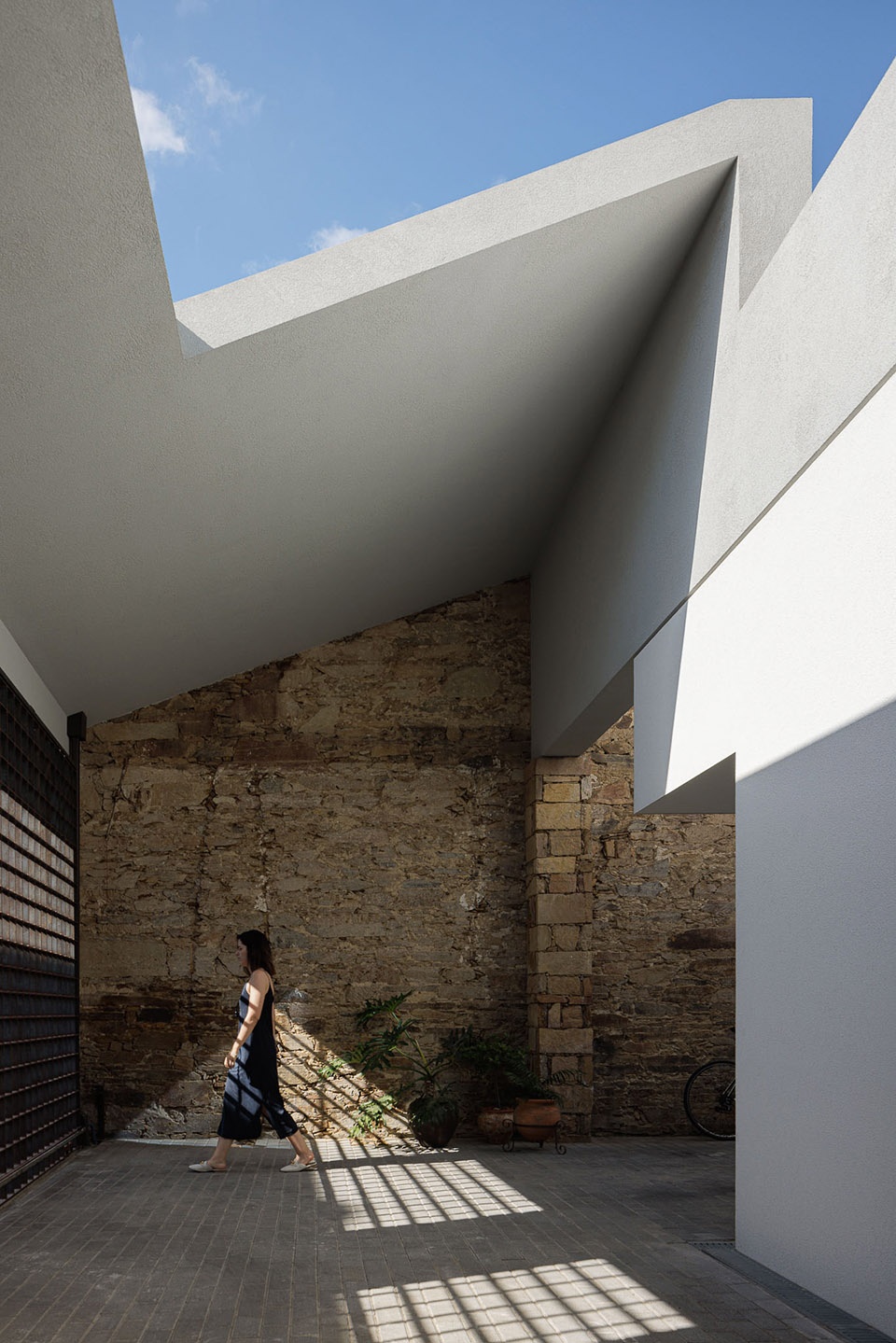
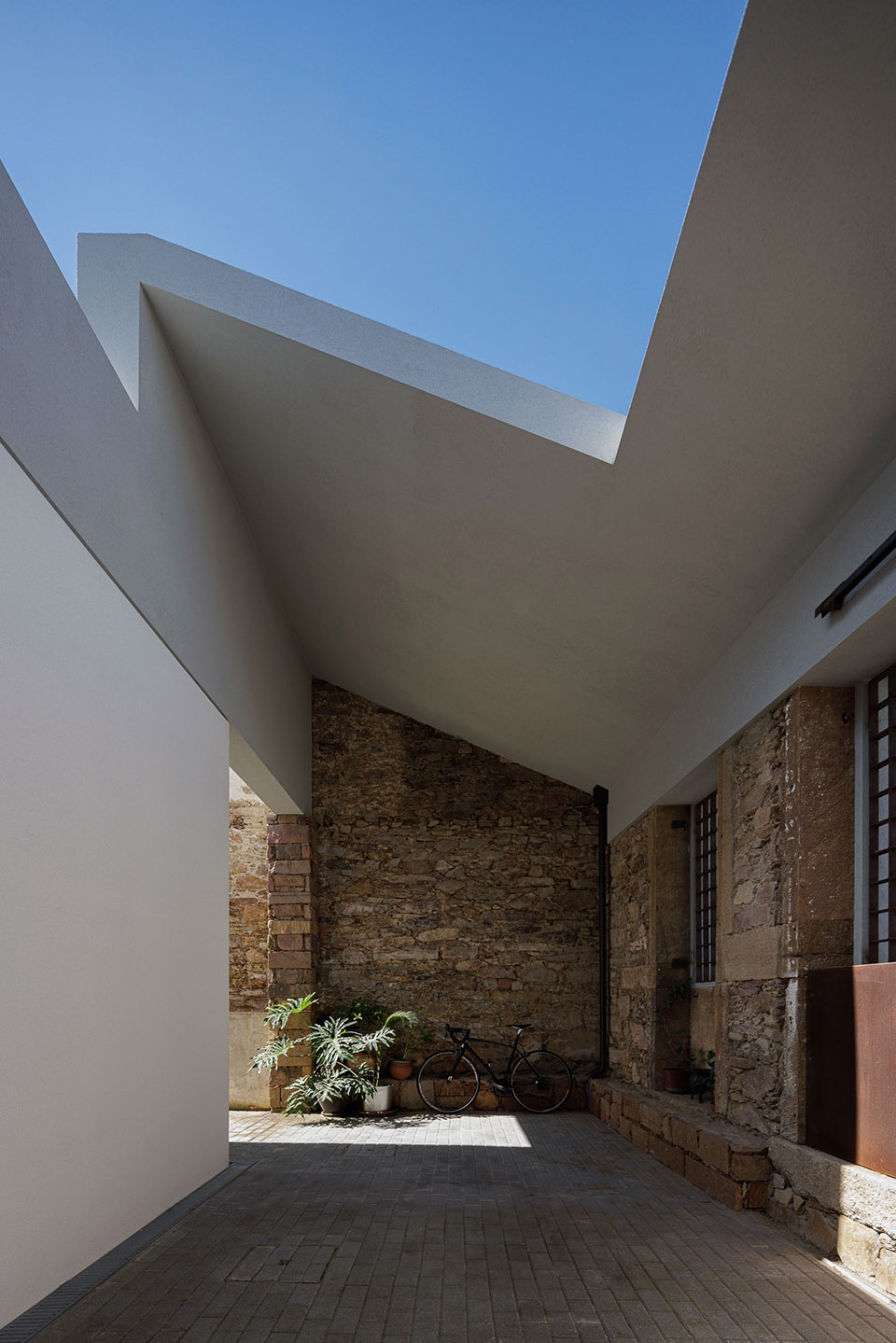
▼天井细部,details of the patio © Ivo Tavares Studio
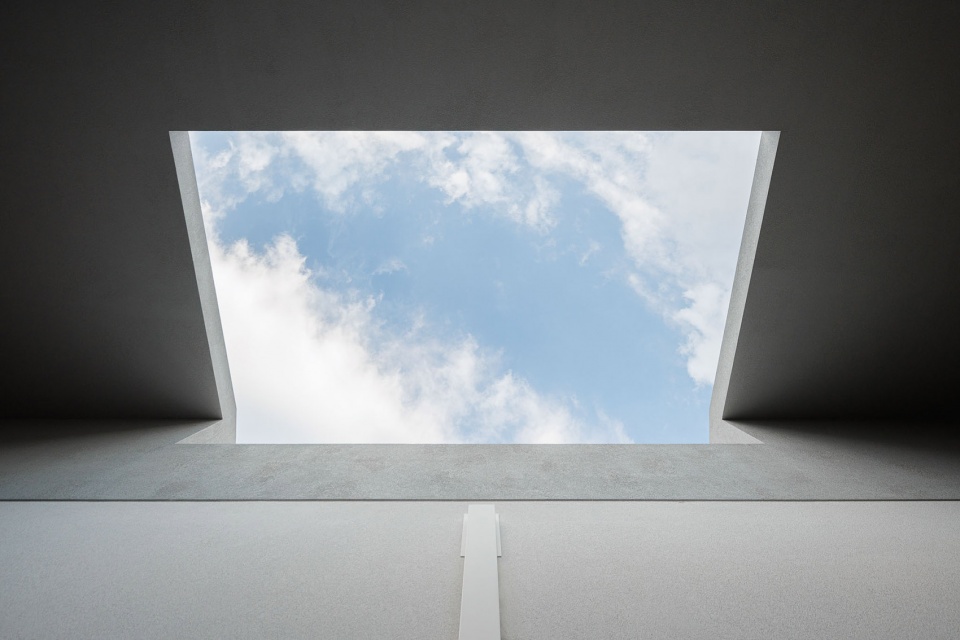
▼由庭院看街道,viewing the street from the patio © Ivo Tavares Studio
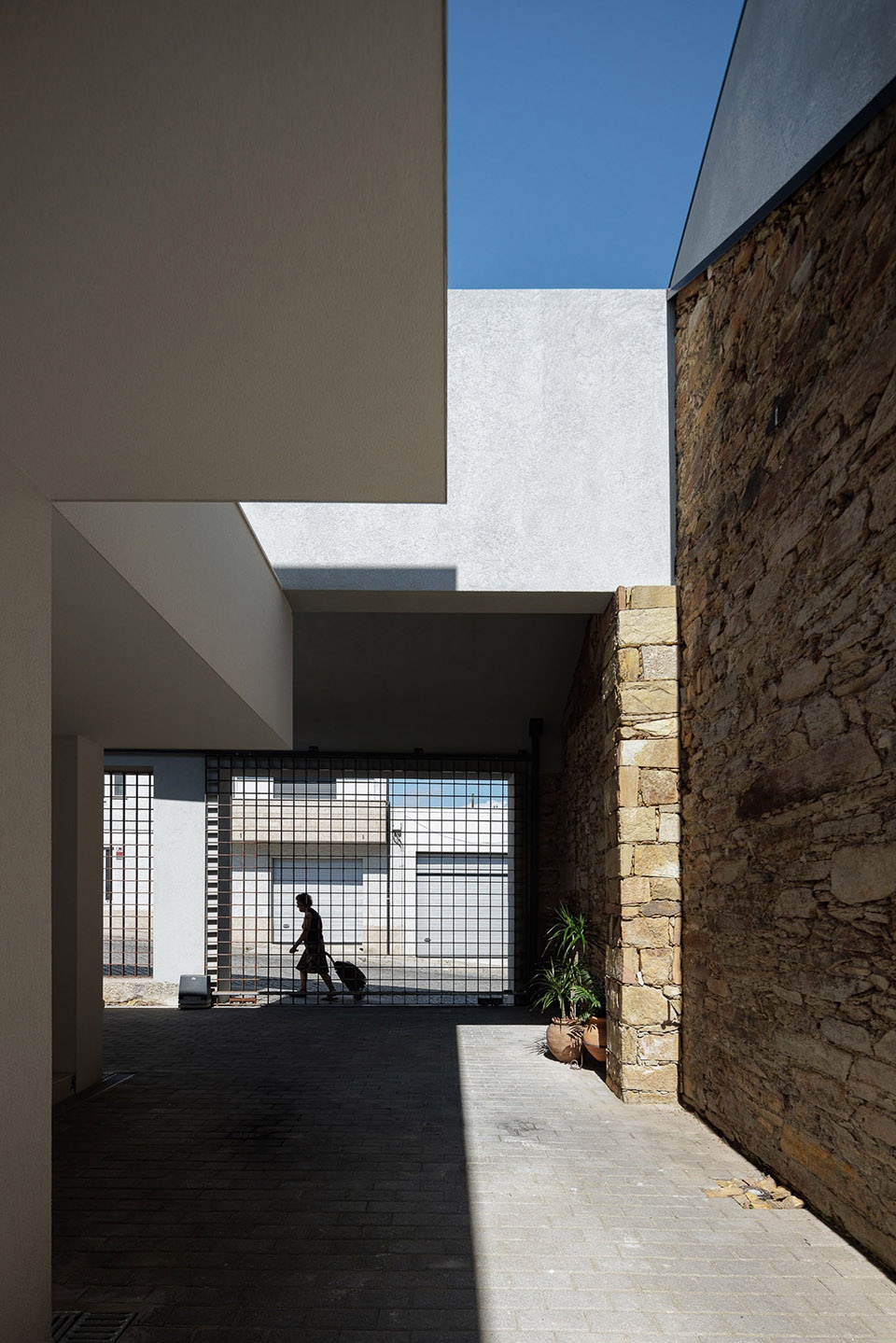
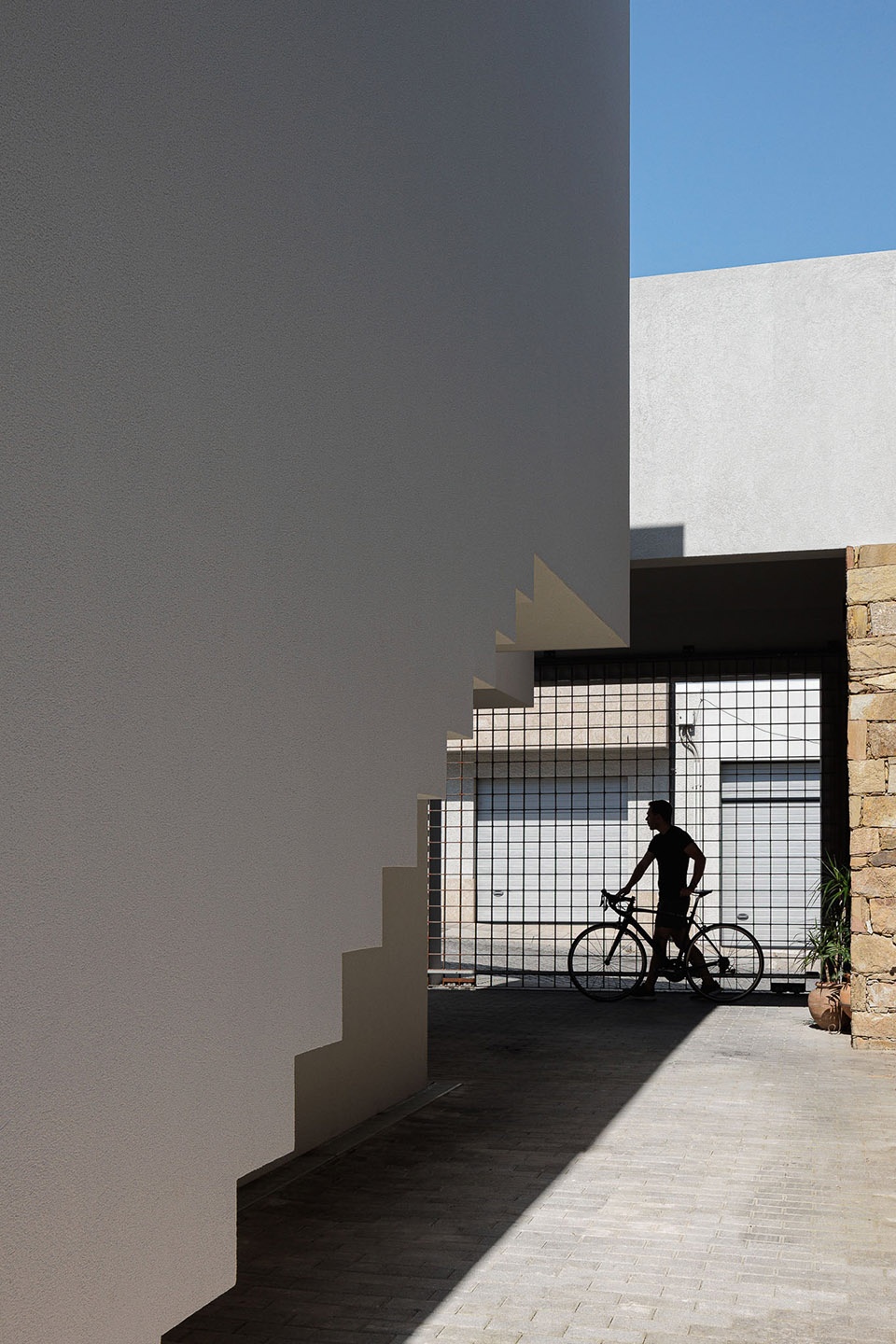
▼住宅与场地边界之间的庭院,courtyard between the house and the site boundary © Ivo Tavares Studio
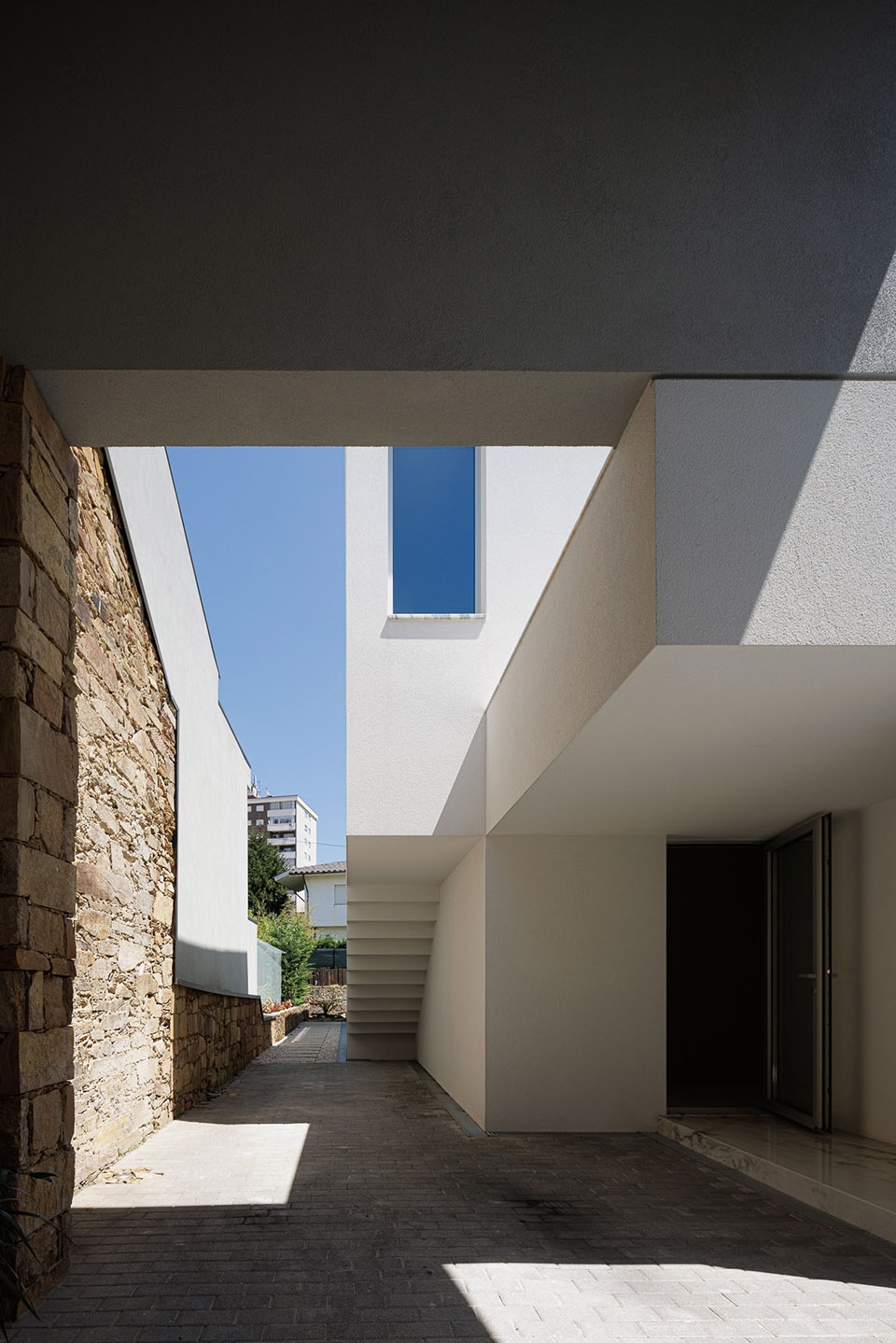
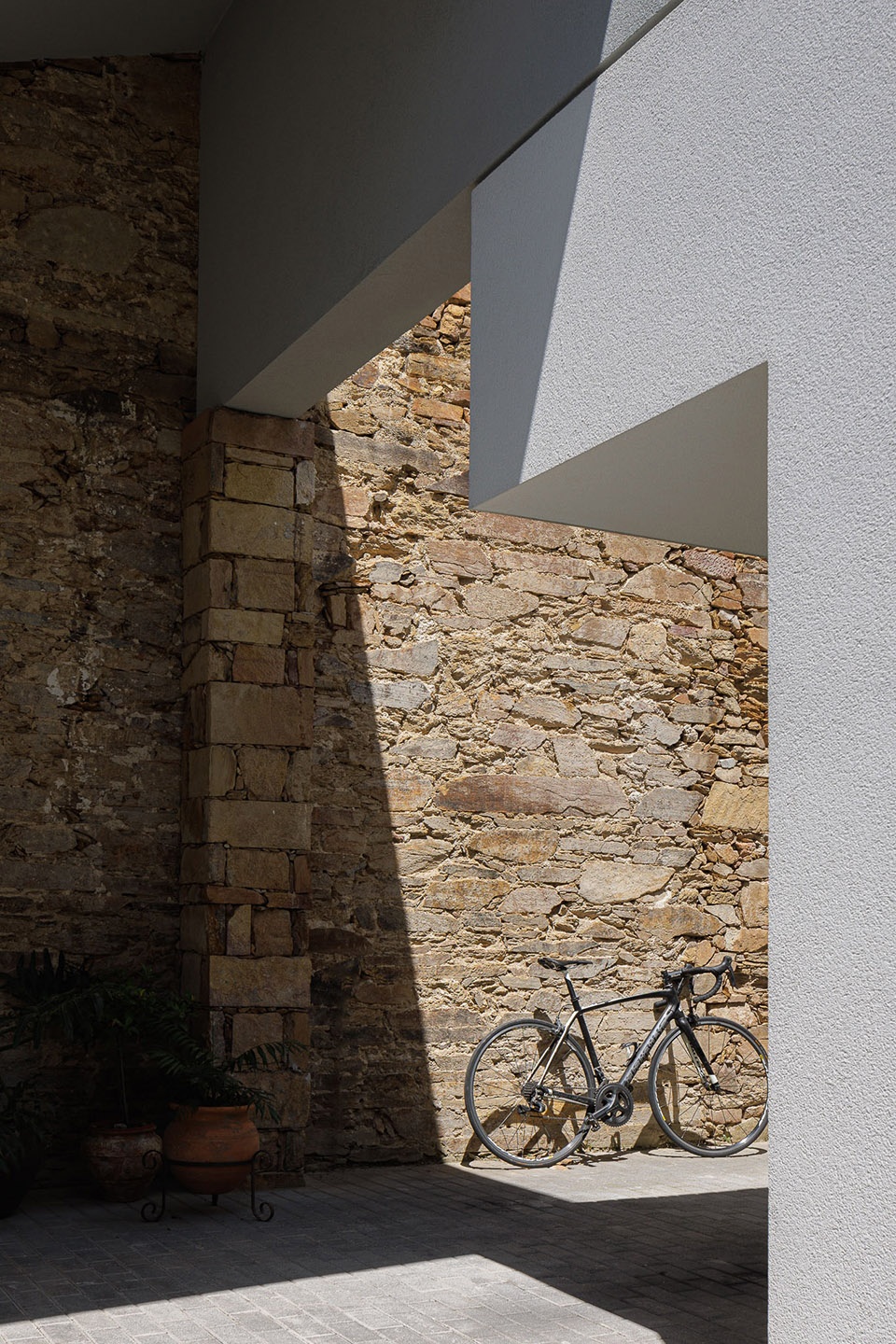
▼保留墙面细部,preserved wall © Ivo Tavares Studio
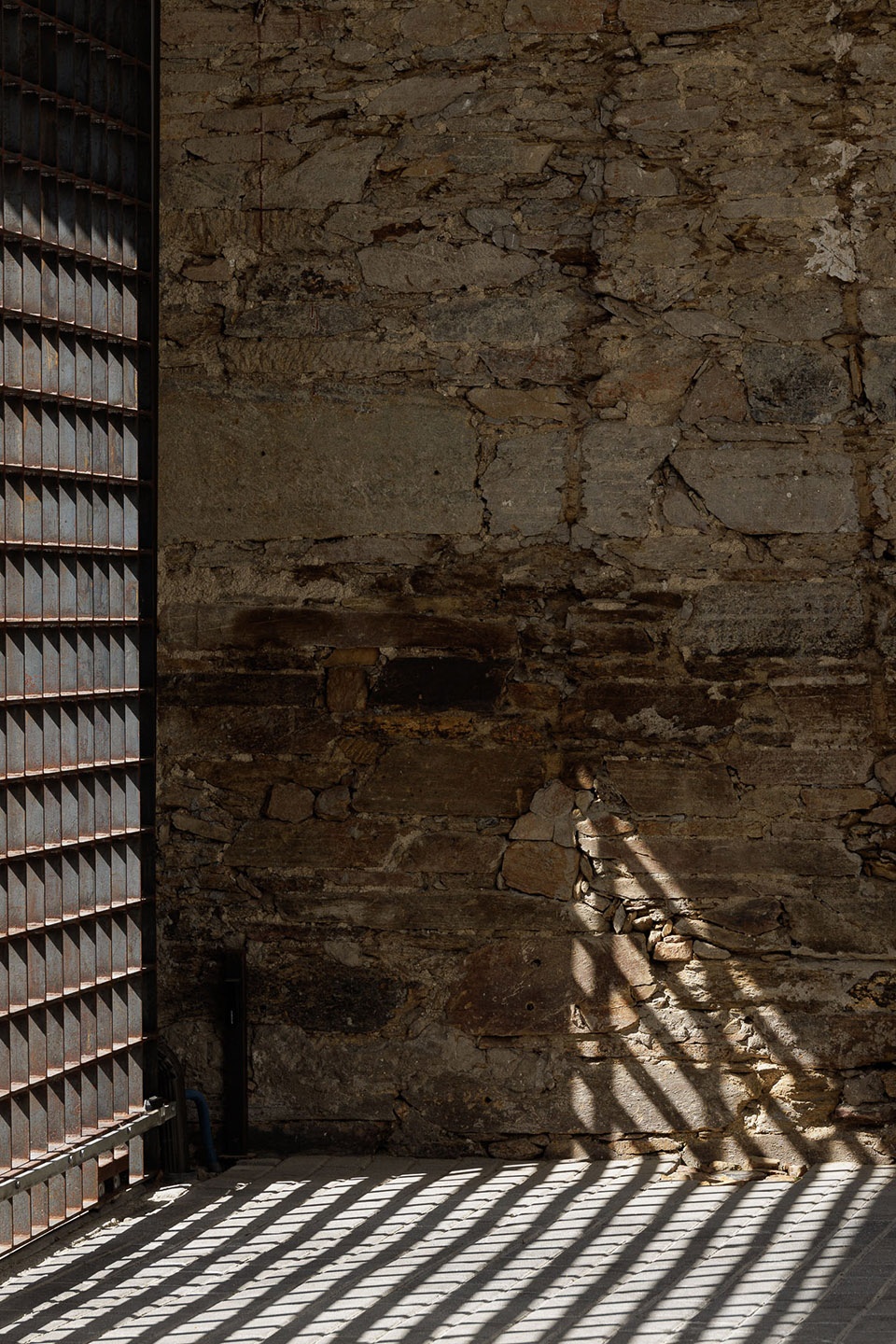
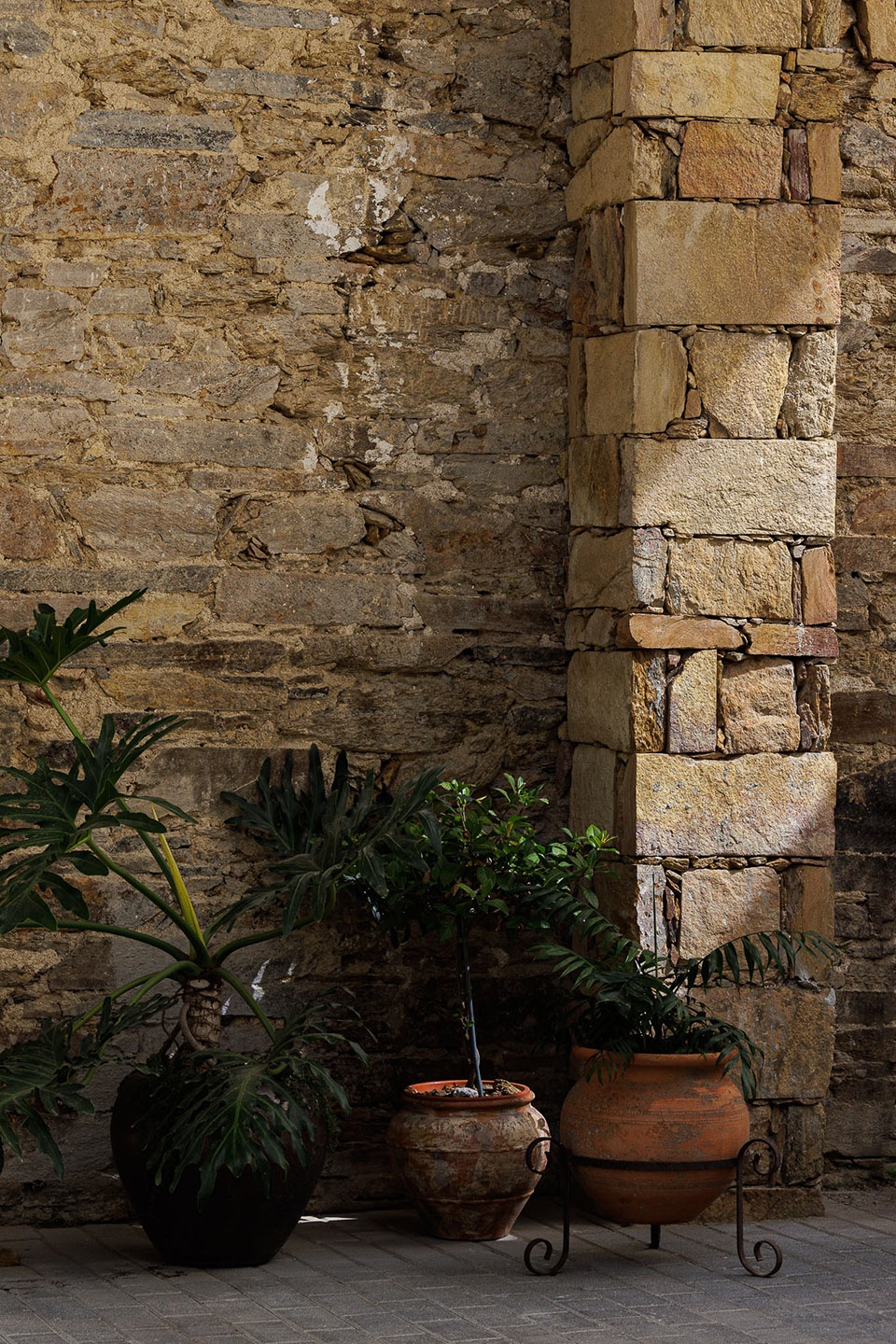
设计的第一步是在场地中塑造一个巨大的空间体块,体块的形态模仿了场地的形状,并从场地边界处后退了一定的距离。以该体块为起点,通过减法定义出不同的生活空间,并以庭院的形式直观地反映出建筑与场地边界之间的关系。
▼分析图,diagram © pema studio
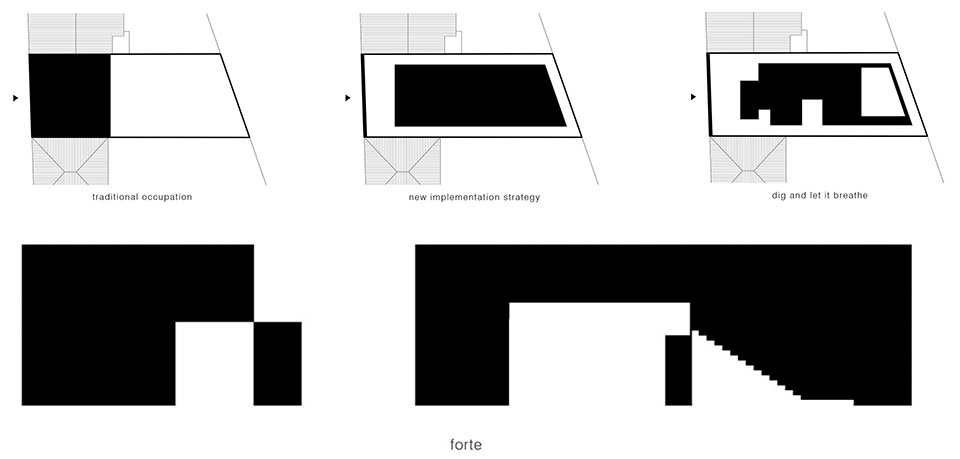
The intervention starts from a massive block that, impertinently, detaches from the limits and mimics the land plot outline. From here, by subtraction, the voids are defined, and the program is intuitively accommodated between patios in a constant refusal of a direct relationship with the exterior perimeter.
▼庭院之间的衔接,connection between courtyards © Ivo Tavares Studio
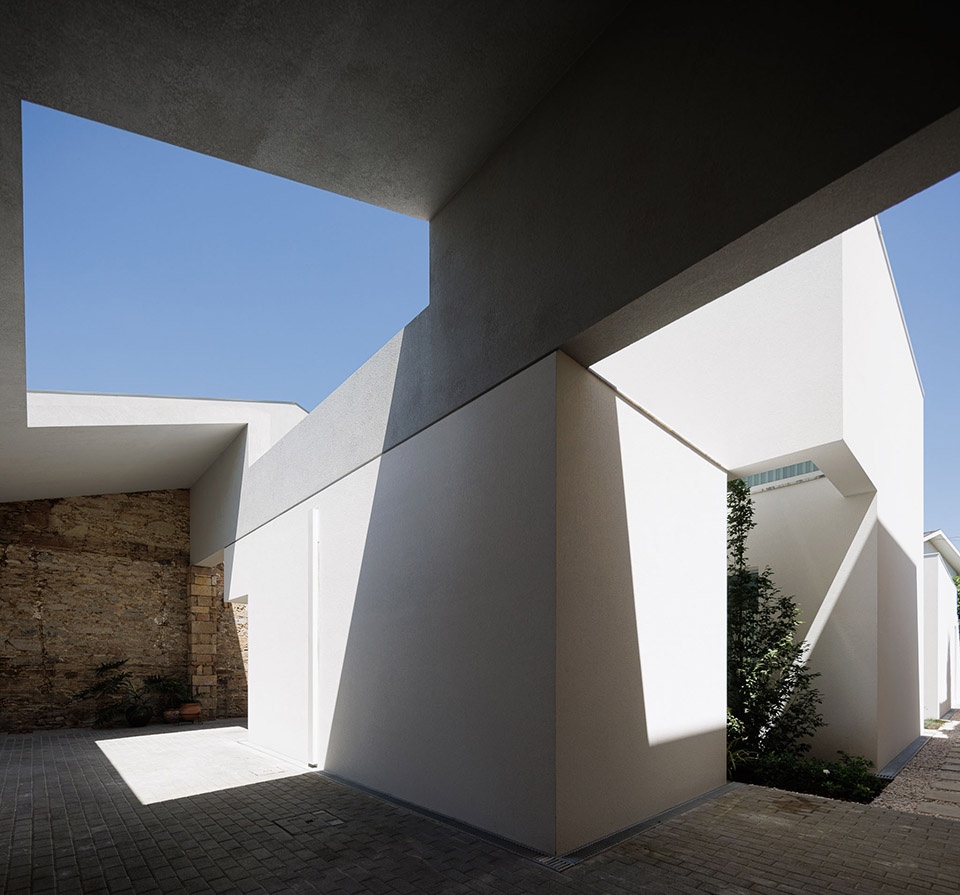
▼庭院与光影,courtyard and light and shadow © Ivo Tavares Studio
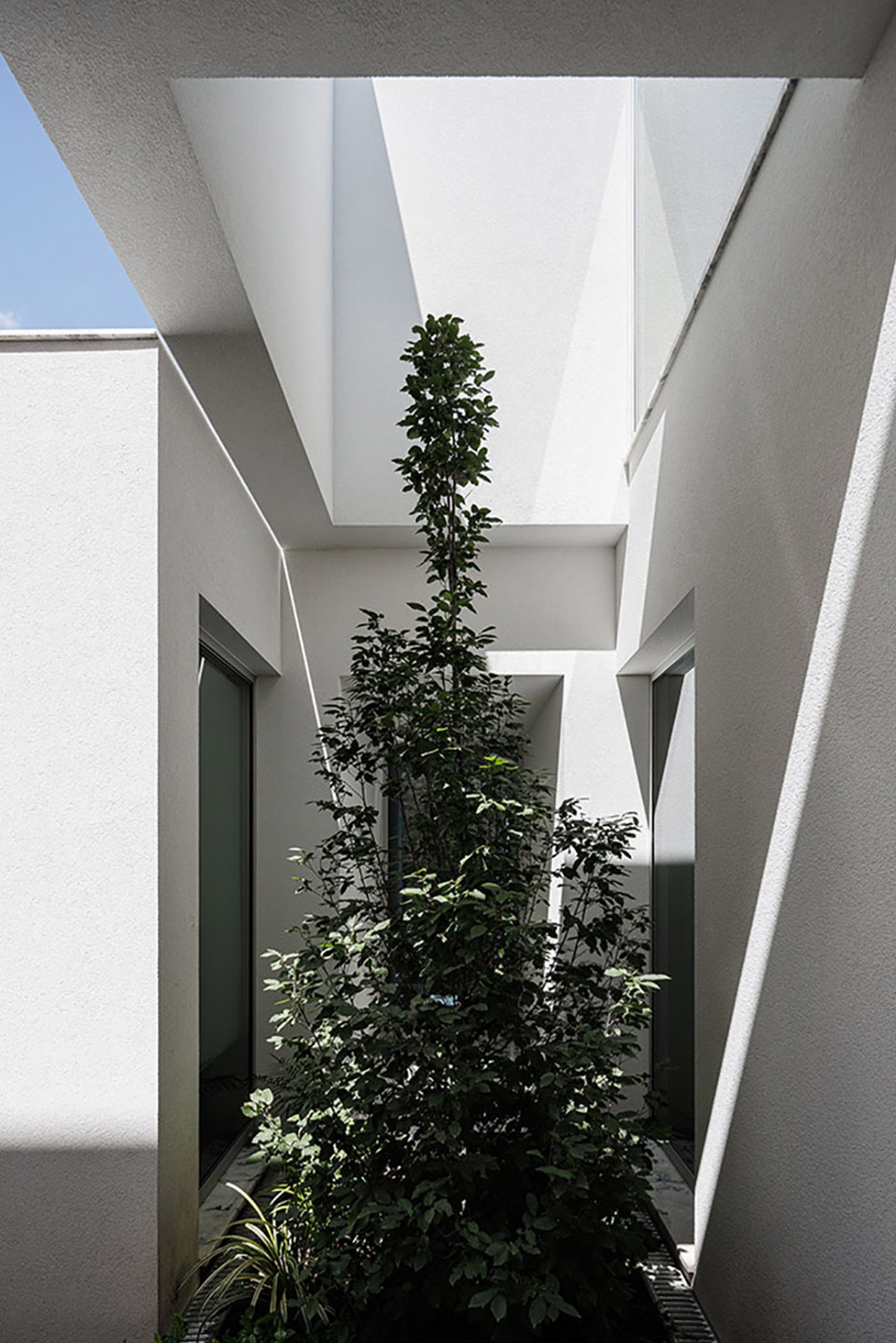
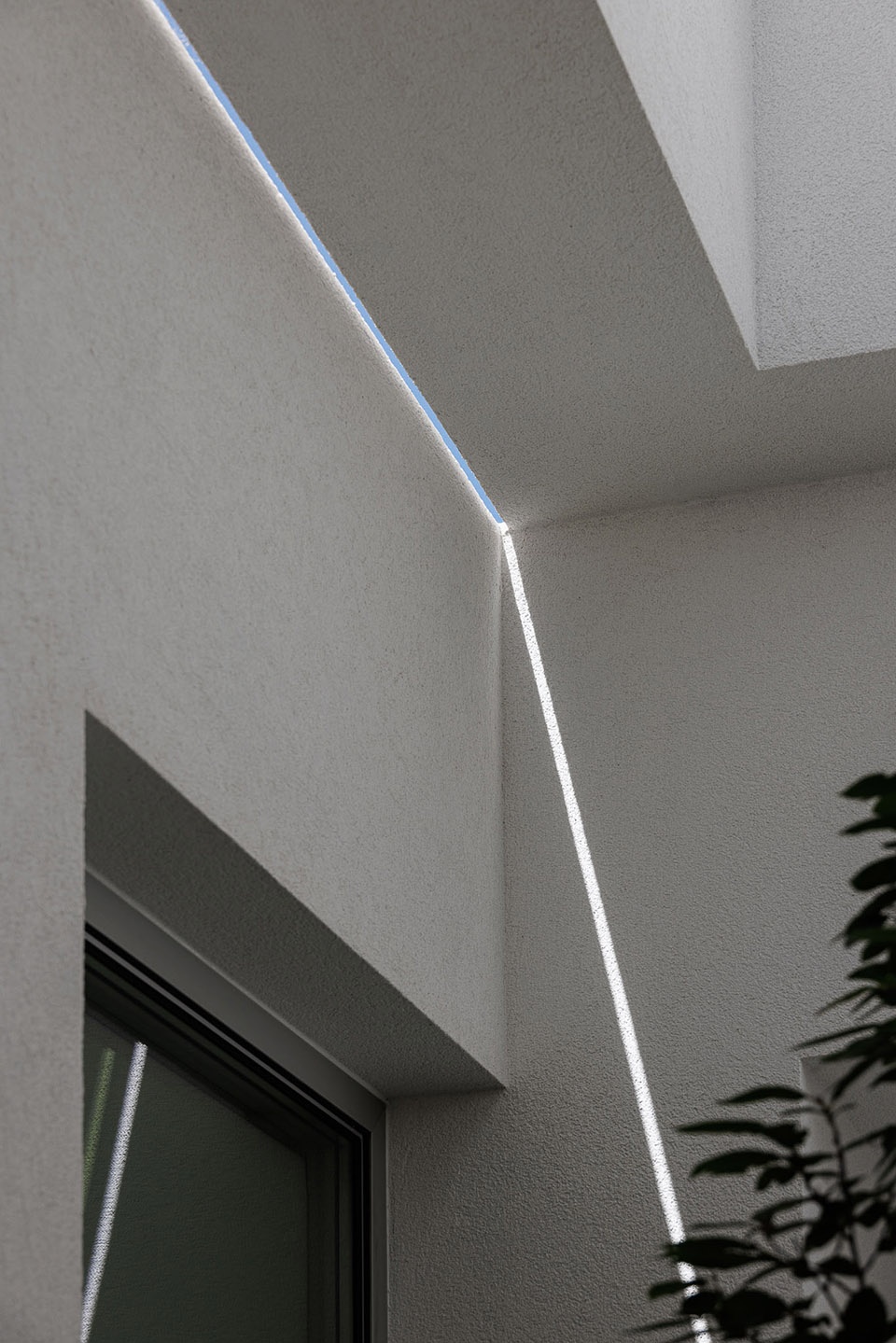
▼仰视庭院上方,looking up to the structure © Ivo Tavares Studio
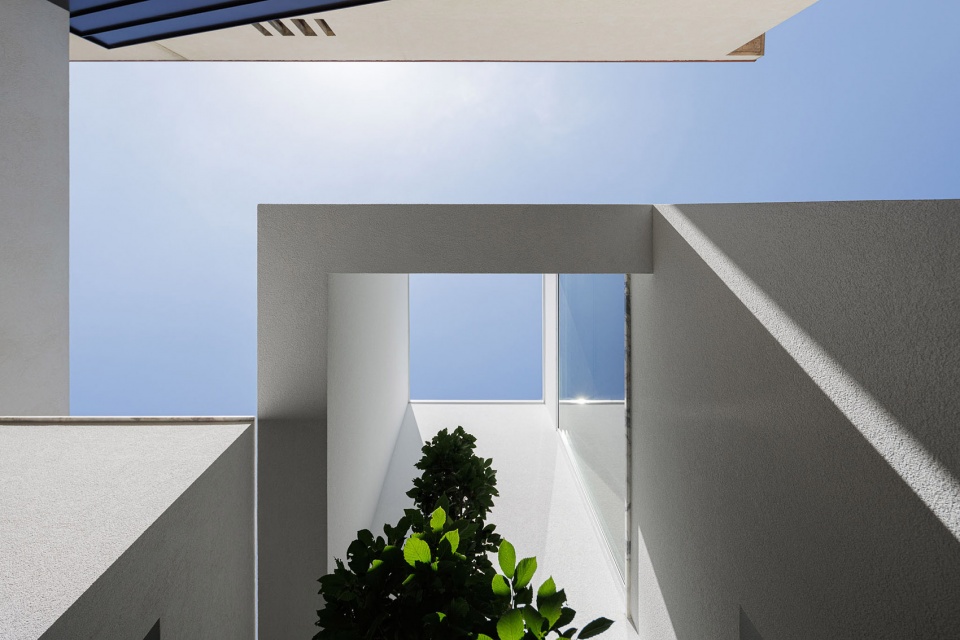
▼天井庭院,patio © Ivo Tavares Studio
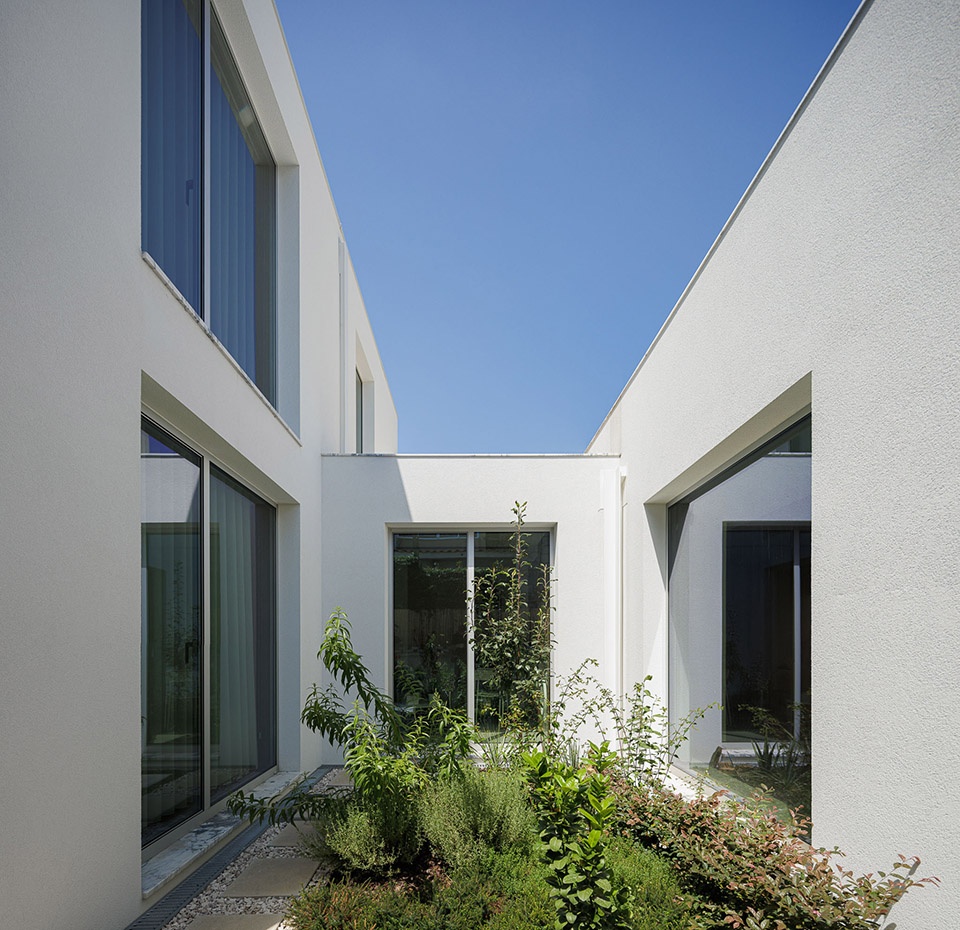
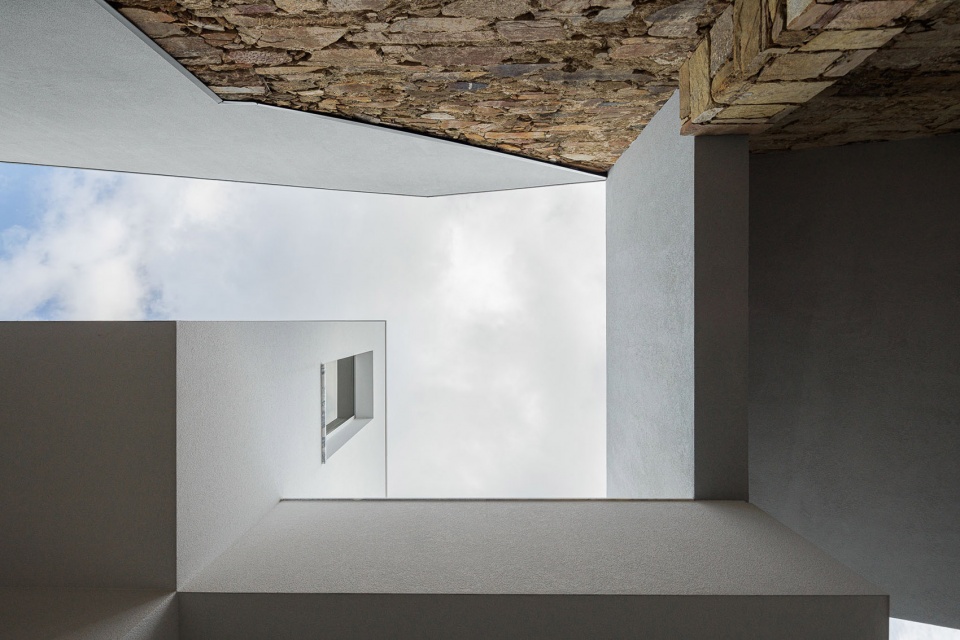
▼室外小巷,alley © Ivo Tavares Studio
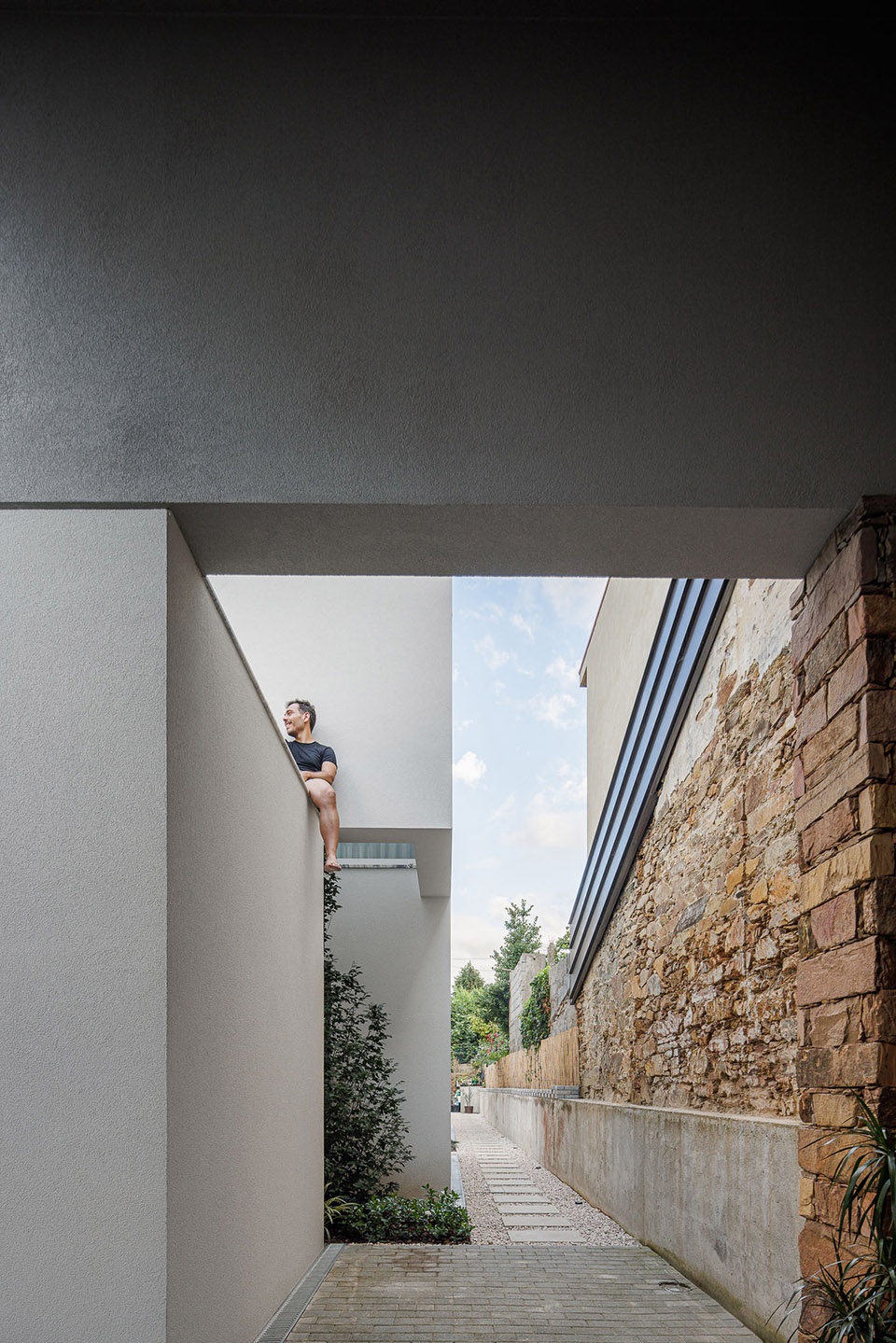
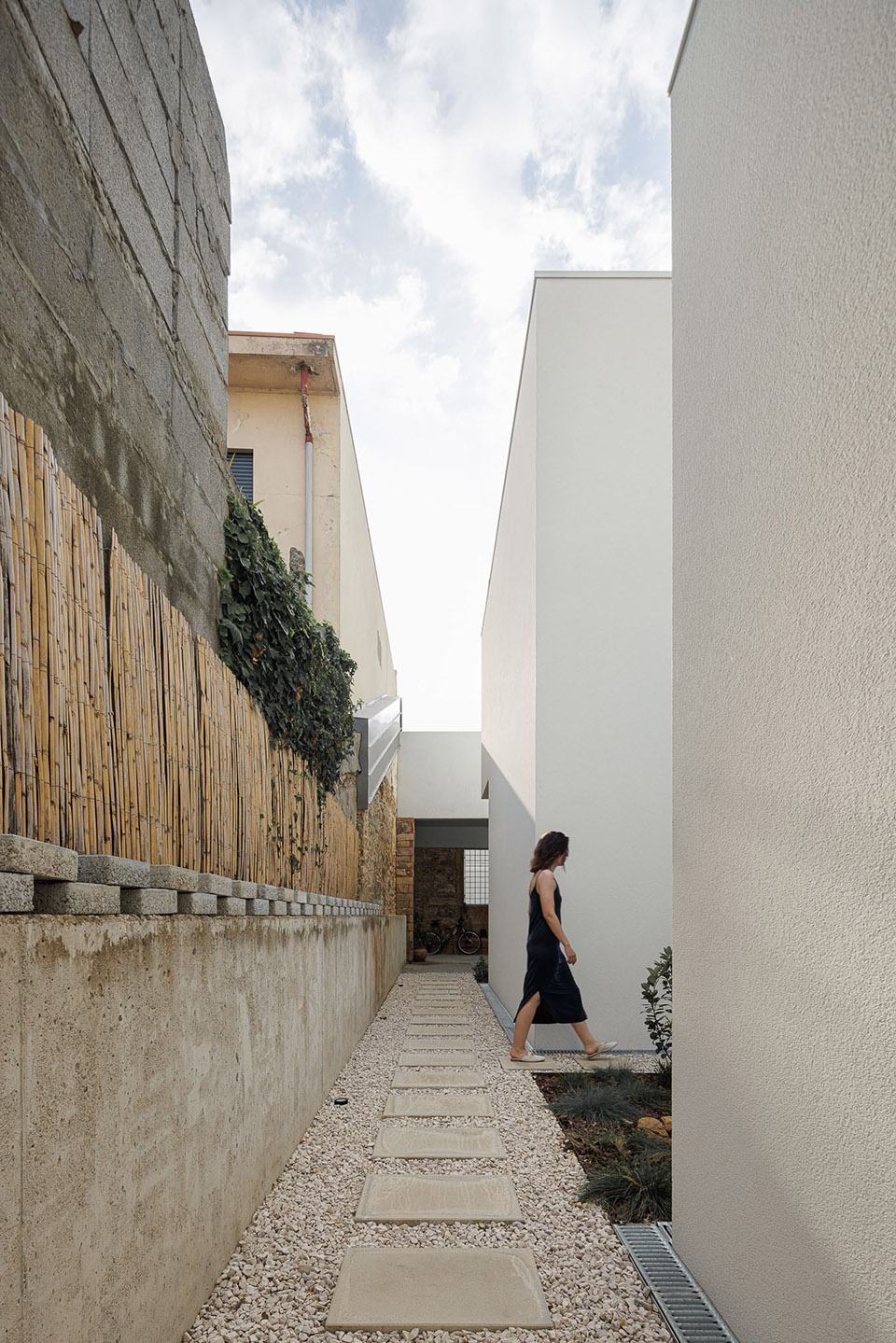
▼楼梯与天台,staircase and terrace © Ivo Tavares Studio
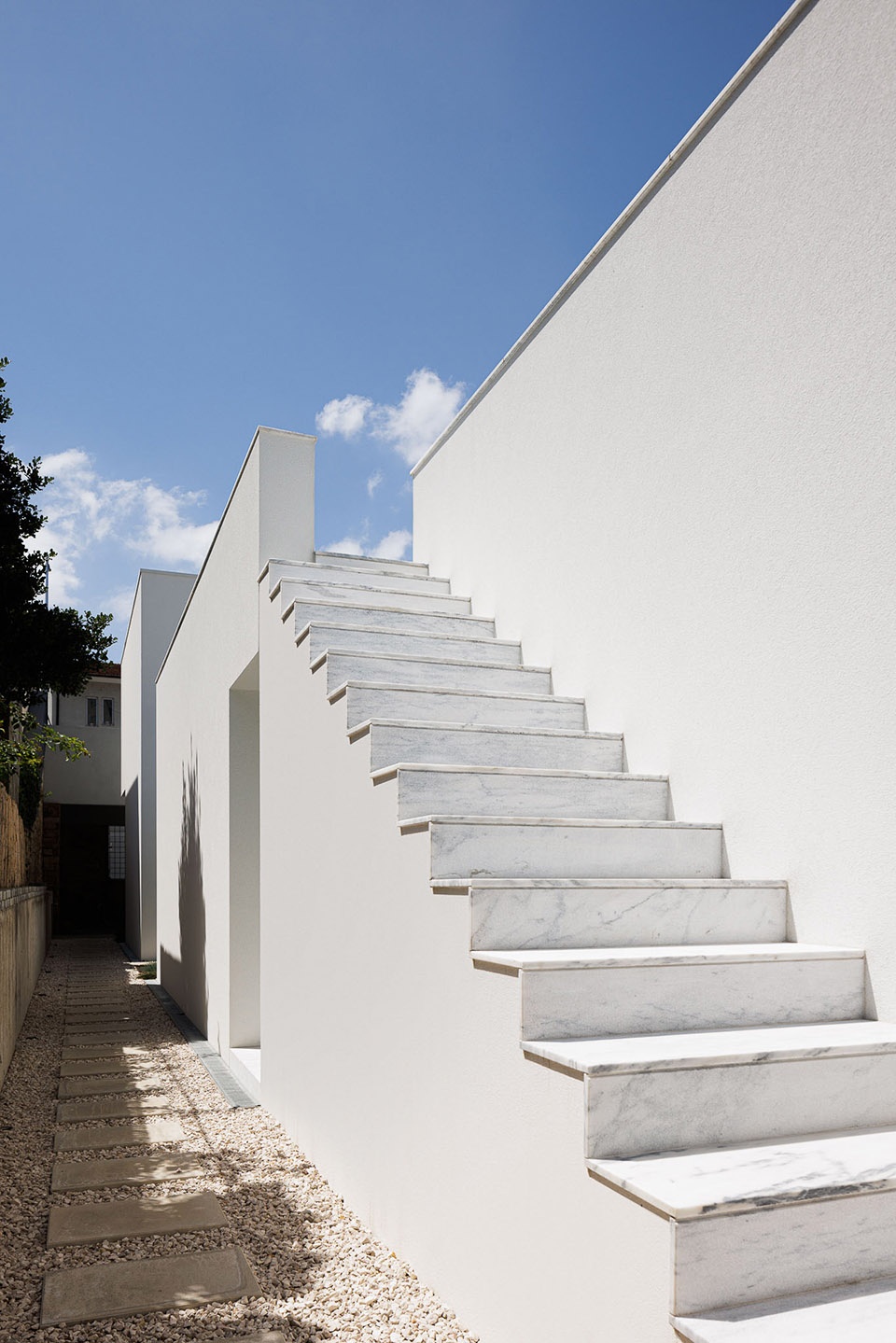
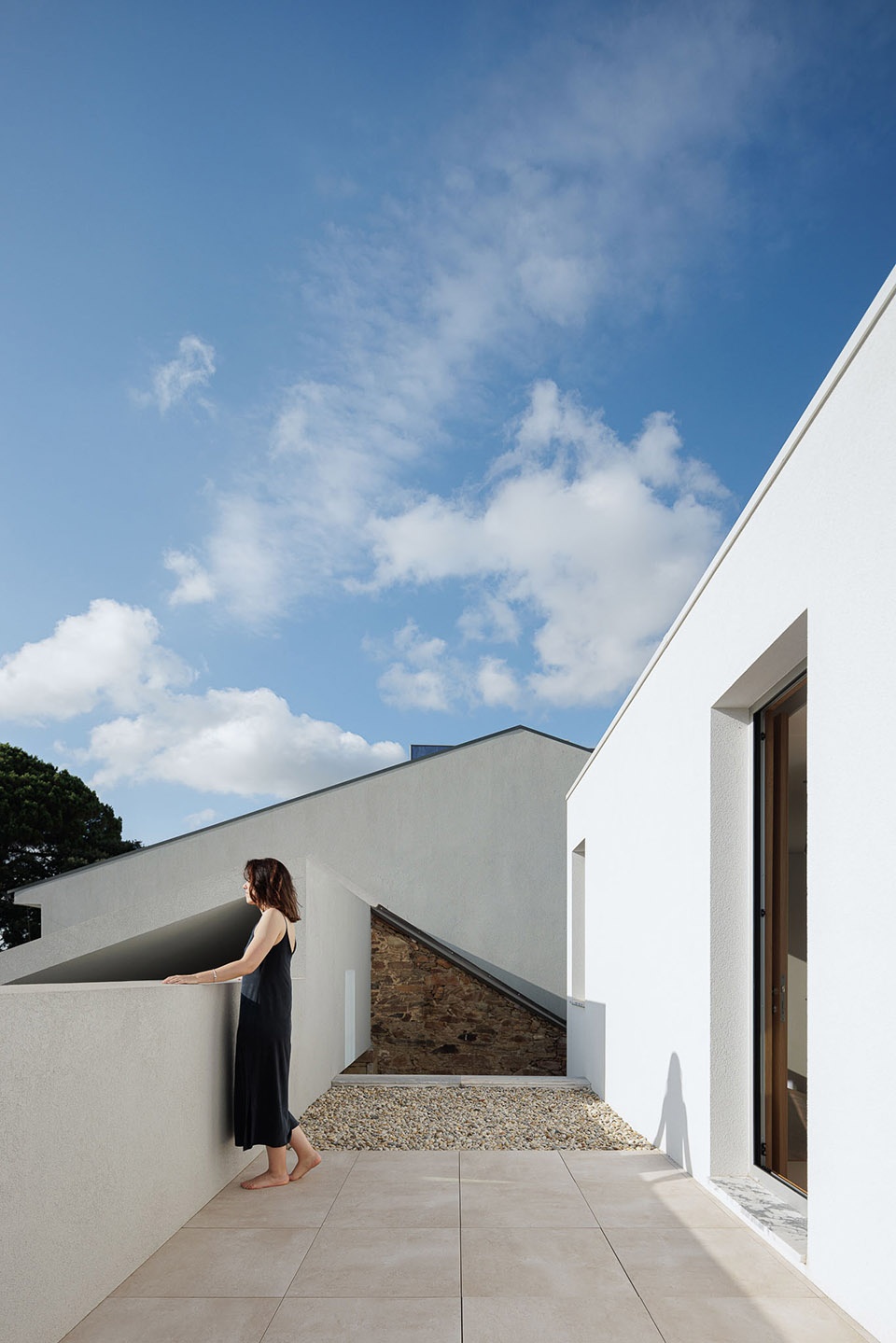
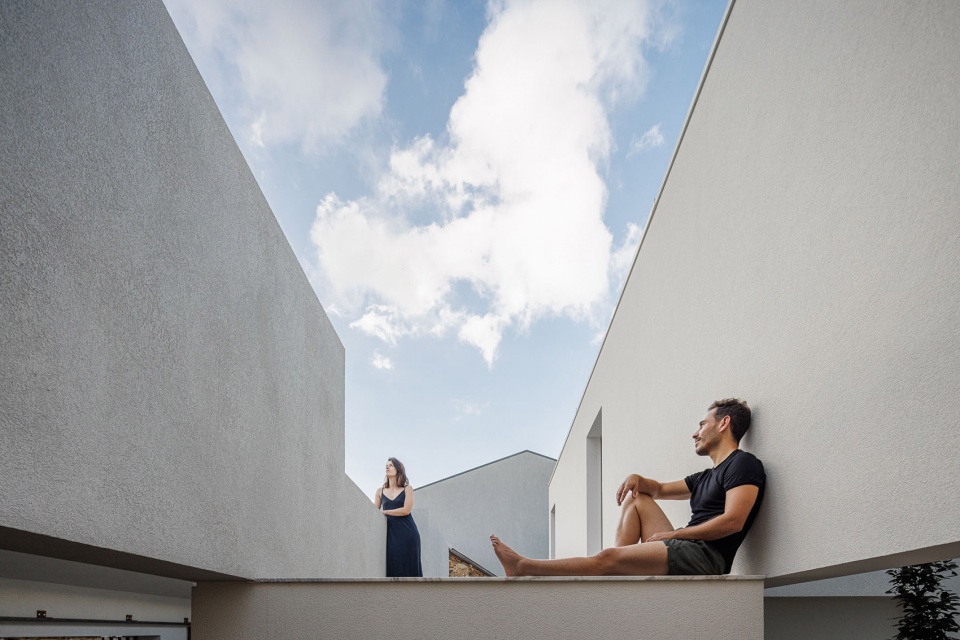
住宅的设计旨在重新诠释典型的天井住宅,在密集的空间布局、堡垒式的外观,以及丰富的户外庭院之间寻求平衡。落成后的住宅宛如一片受到保护的城市绿洲,同时与天空景观紧密联系在一起。项目的名字“Forte”,强调了设计对于隐私性的关注,而巧妙的体量设计则为空间带来了充足的自然采光与通风,以一种谦逊含蓄的形式体现出伊斯兰文化带来的设计灵感。
The house is designed in a complex balance between the creation of a dense and closed fortress and the reinterpretation of the typical patio house, looking for a protected oasis, in its intimate relationship with the sky. The name – Forte – denounces the mandatory theme of privacy, while the volumetric design reveals the essential strategy of capturing light and ventilation for the space, in an unpretentious and assumed inspiration in the Islamic culture.
▼后院与泳池,backyard and pool © Ivo Tavares Studio
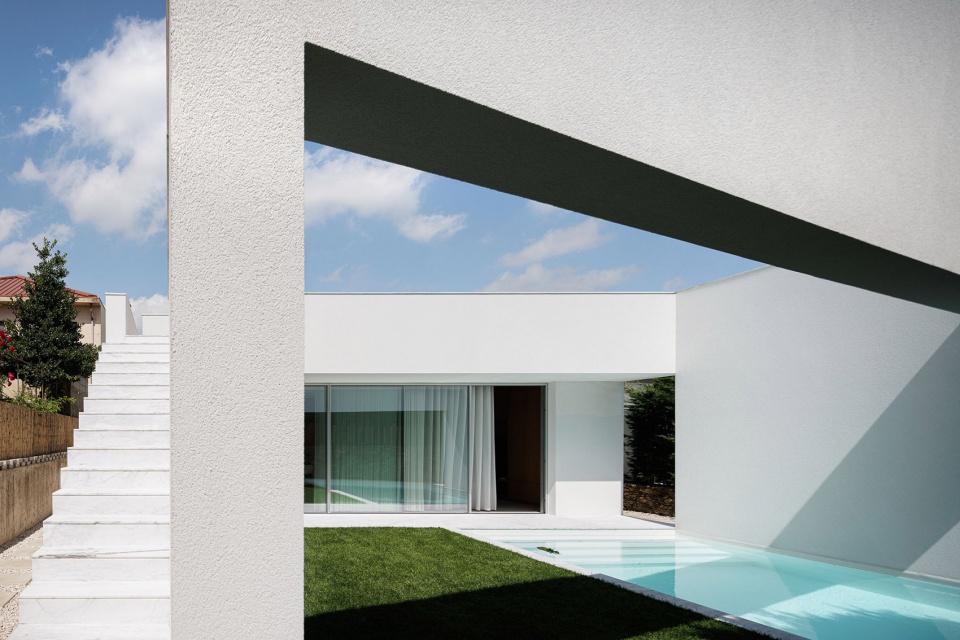
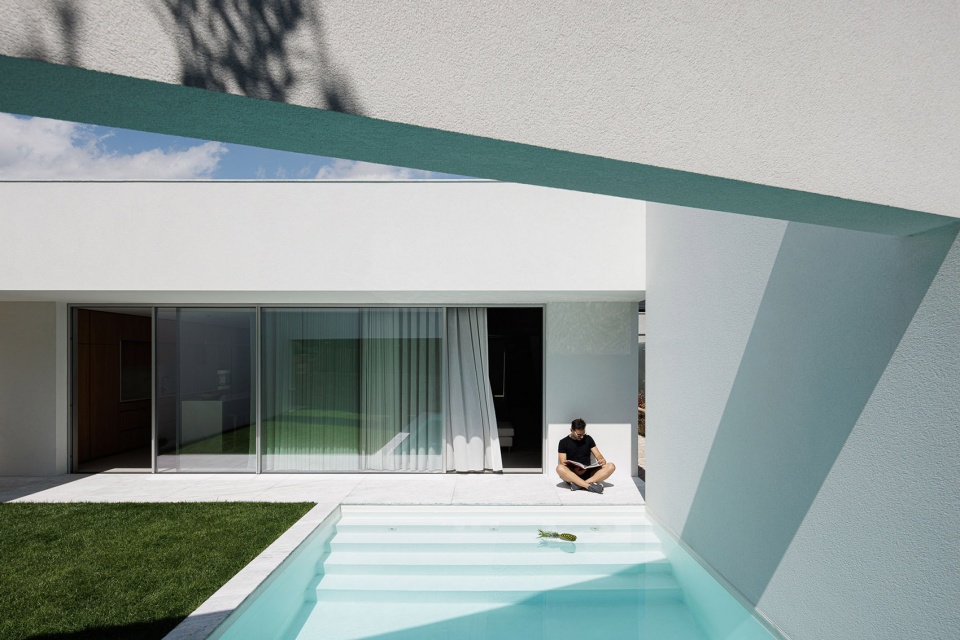
▼泳池光影,light and shadow of the backyard © Ivo Tavares Studio
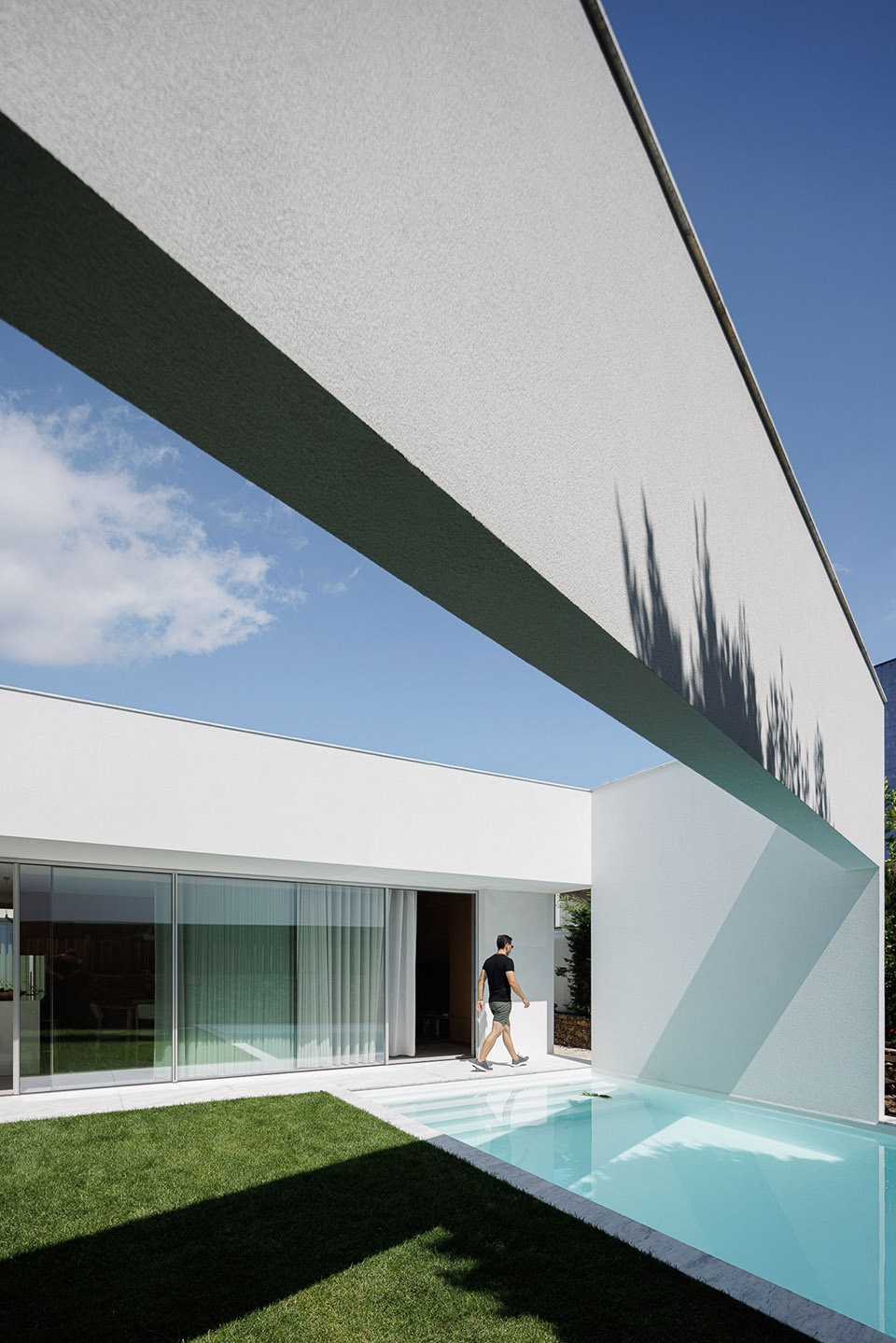
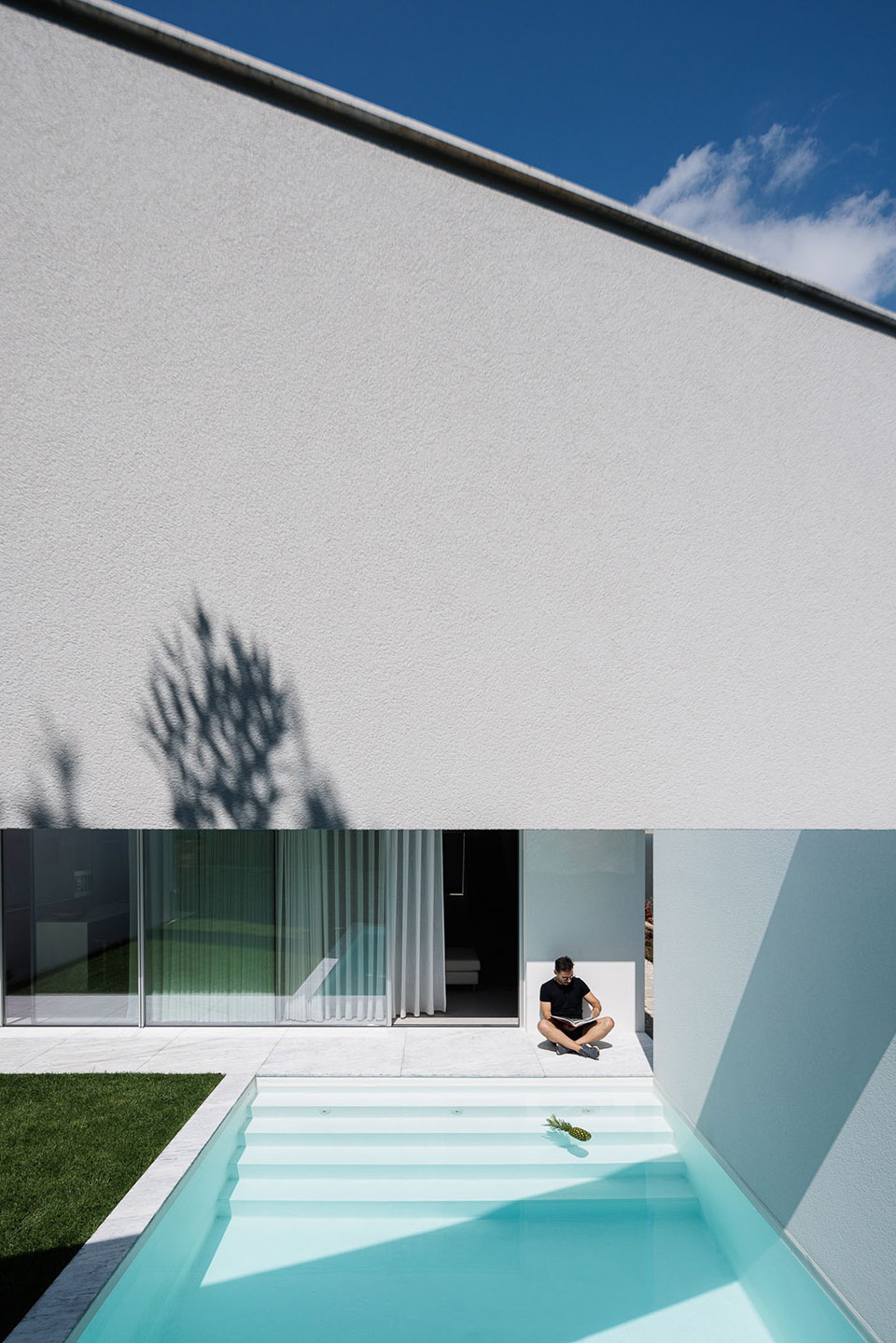
▼泳池细部,details of the pool © Ivo Tavares Studio
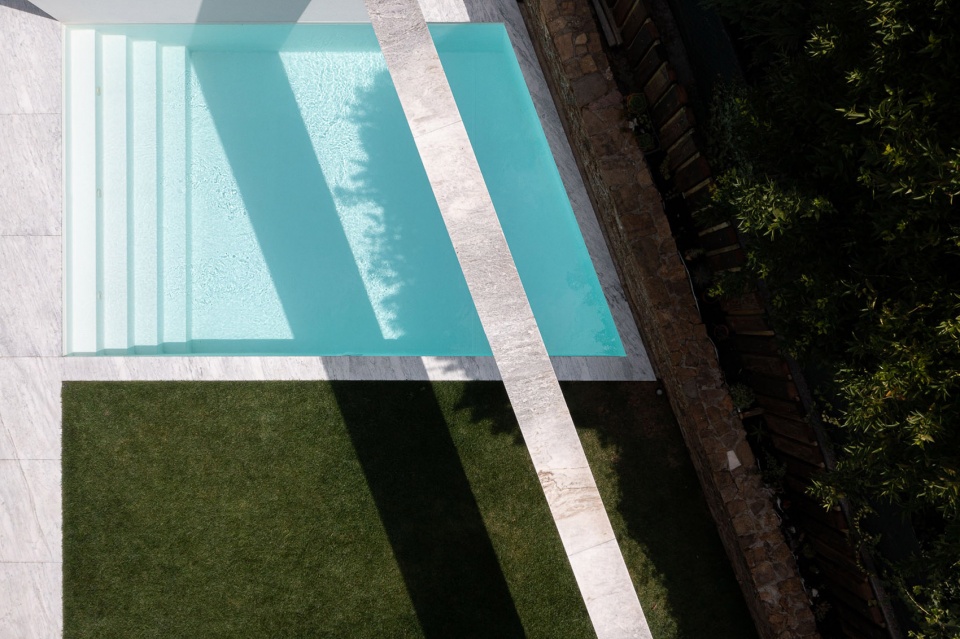
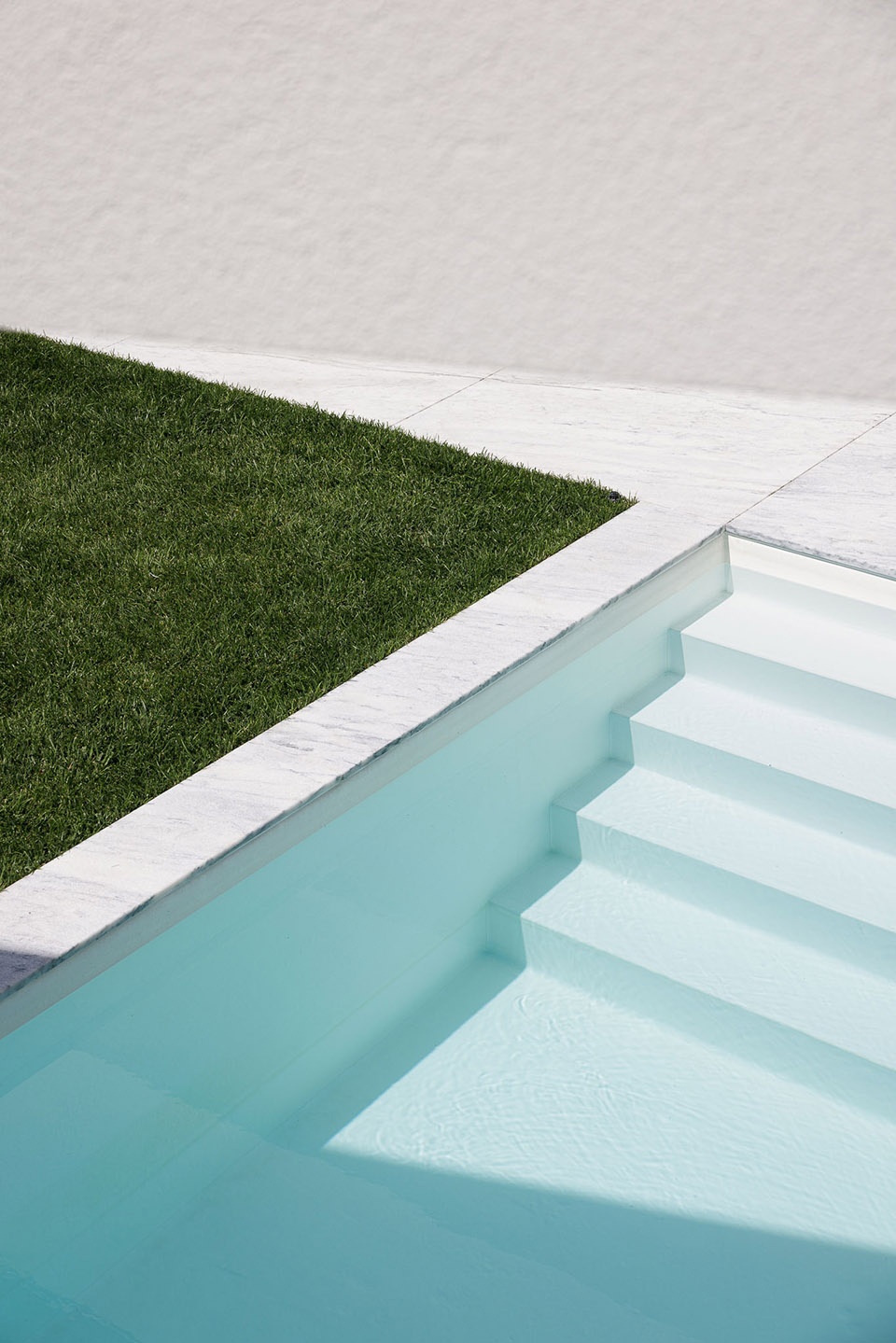
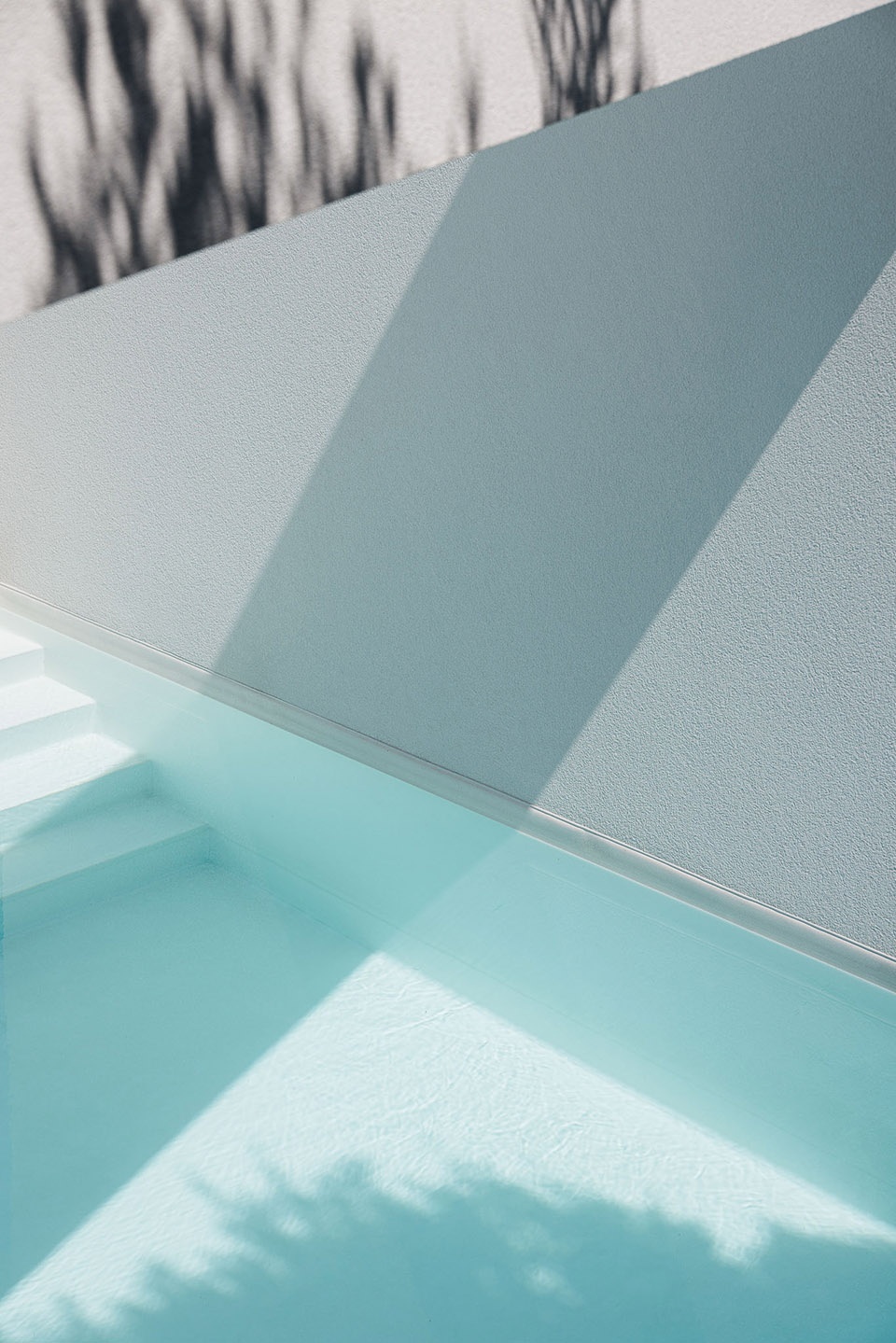
▼廊下空间,terrace under eaves © Ivo Tavares Studio
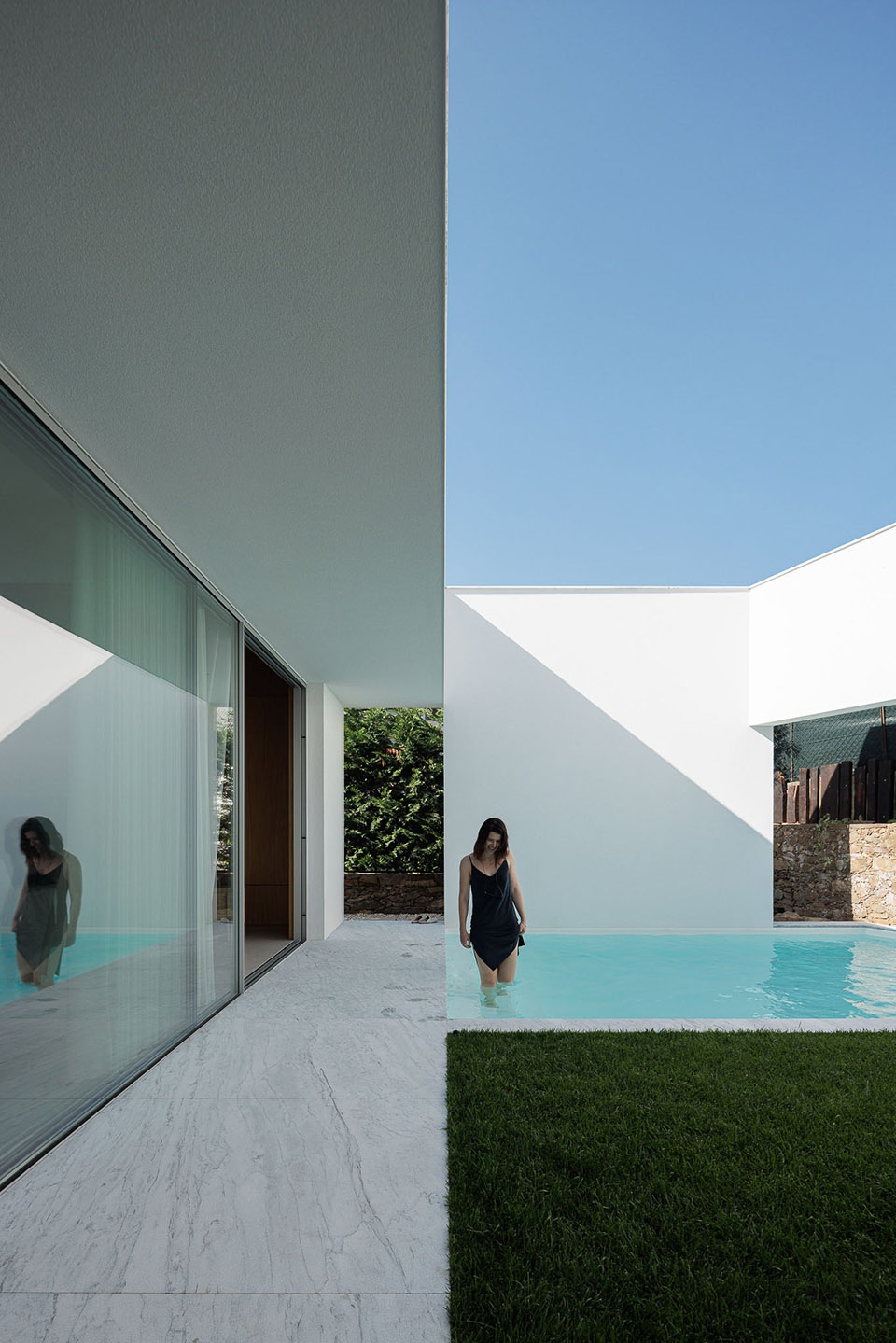
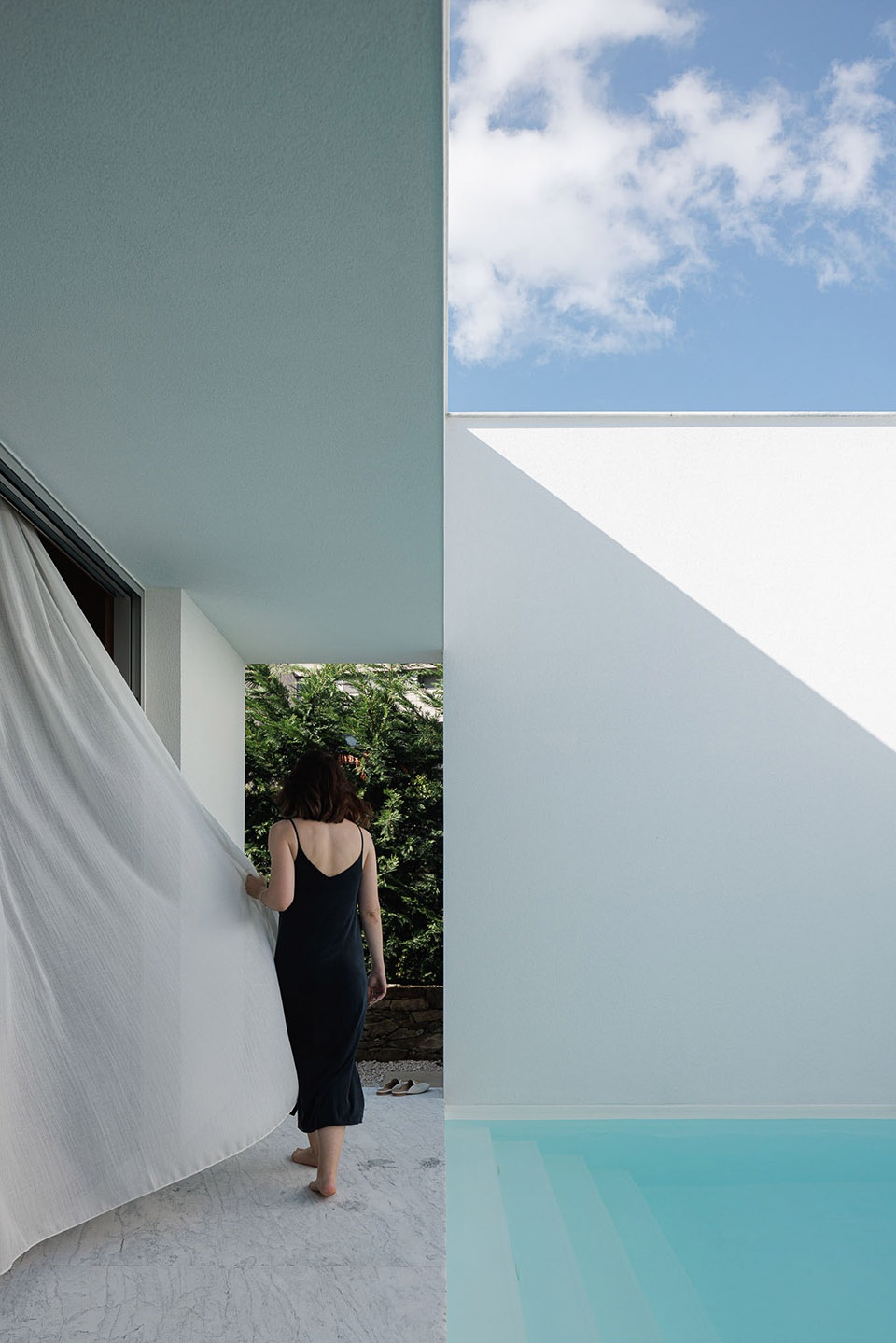
▼光影,light and shadow © Ivo Tavares Studio
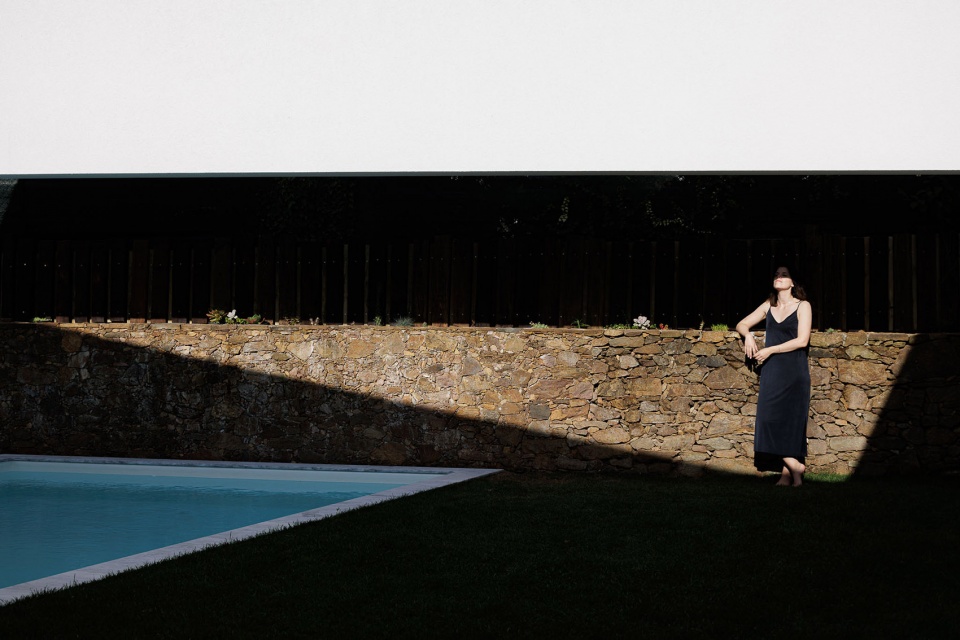
原立面作为曾经住宅的身份象征,被保留了下来,它也是本项目中为数不多的保留元素之一。随着必要的功能变化,修复后的立面增强了Forte住宅与周边城市环境之间的联系,在巩固社区的凝聚力的同时,减少了新建建筑对老城区街道景观的影响。
The old facade, an identity element of the pre-existence, is one of the few remaining elements of the old set. With the necessary functional changes, it was restored and rehabilitated as an element of cohesion and framing with the adjacent urban fabric, reducing the intervention urban impact on the street.
▼室内外的模糊边界,blurred boundary between interior and exterior © Ivo Tavares Studio
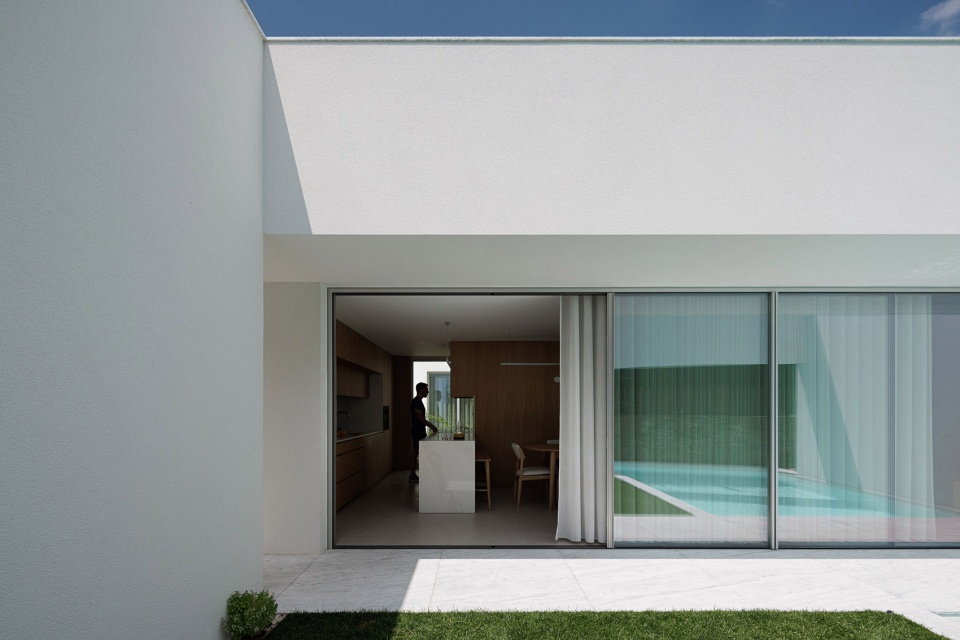
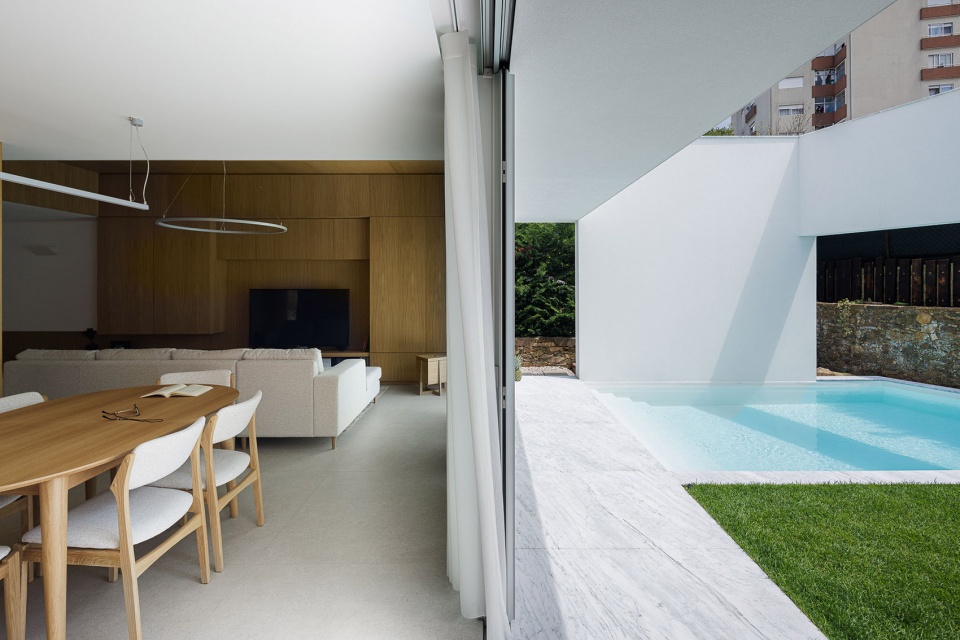
▼客厅,living room © Ivo Tavares Studio
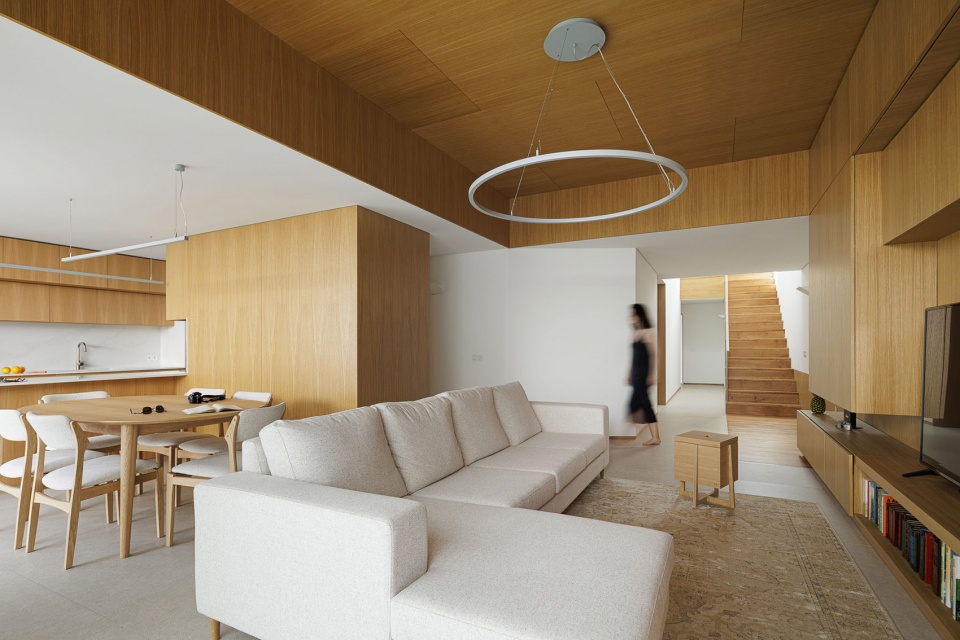
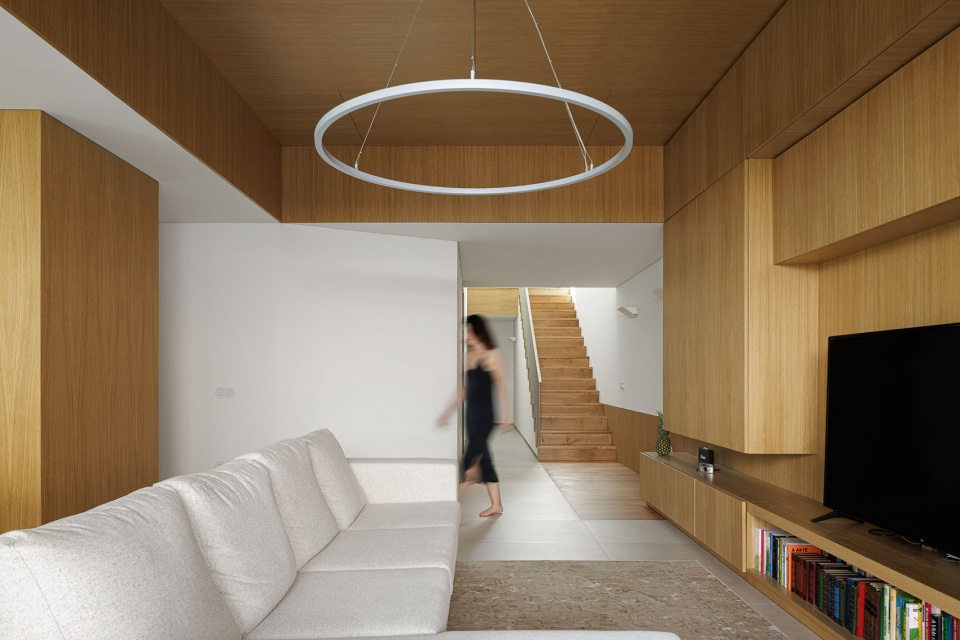
▼餐厅,dining area © Ivo Tavares Studio
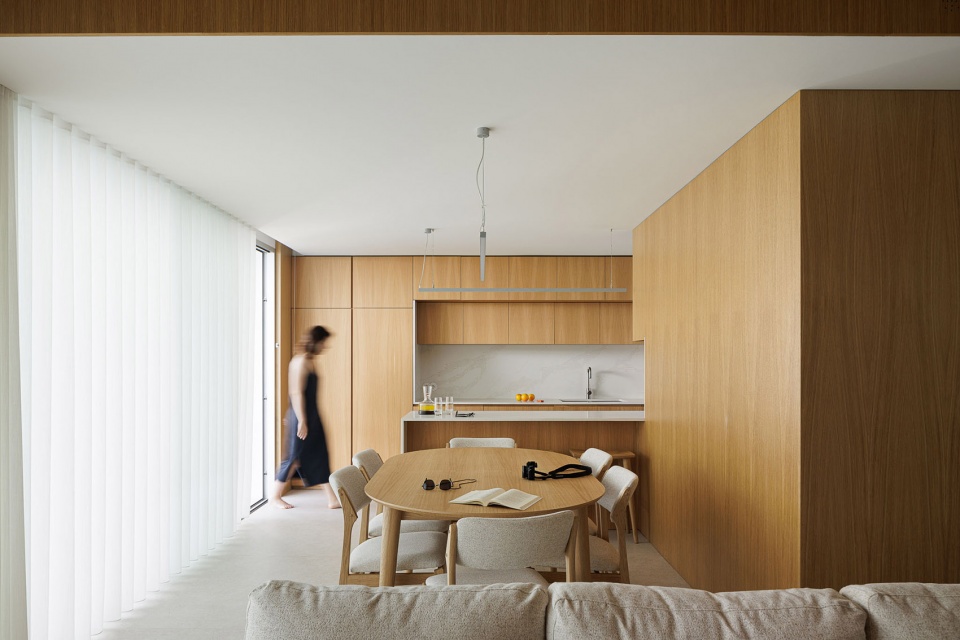
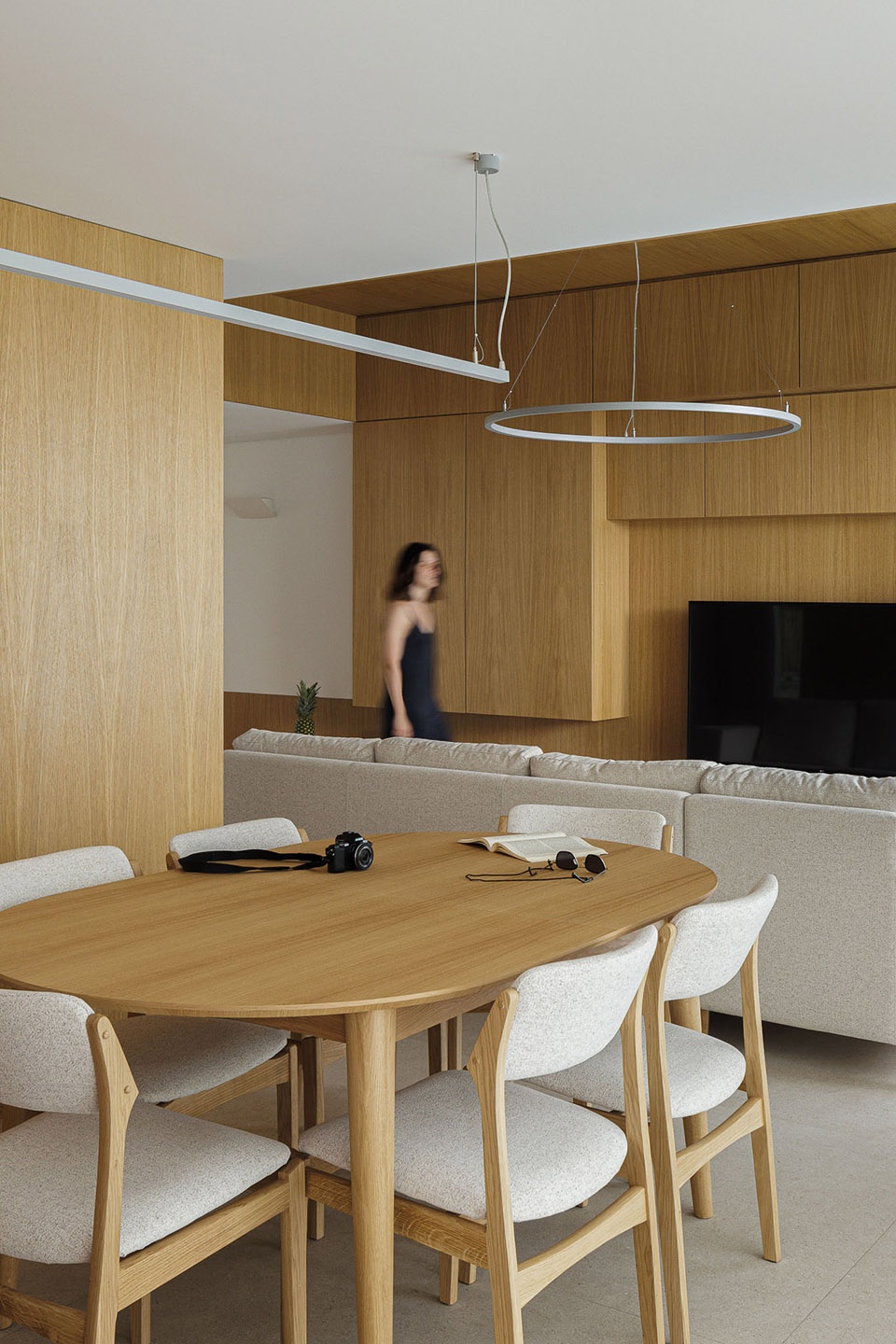
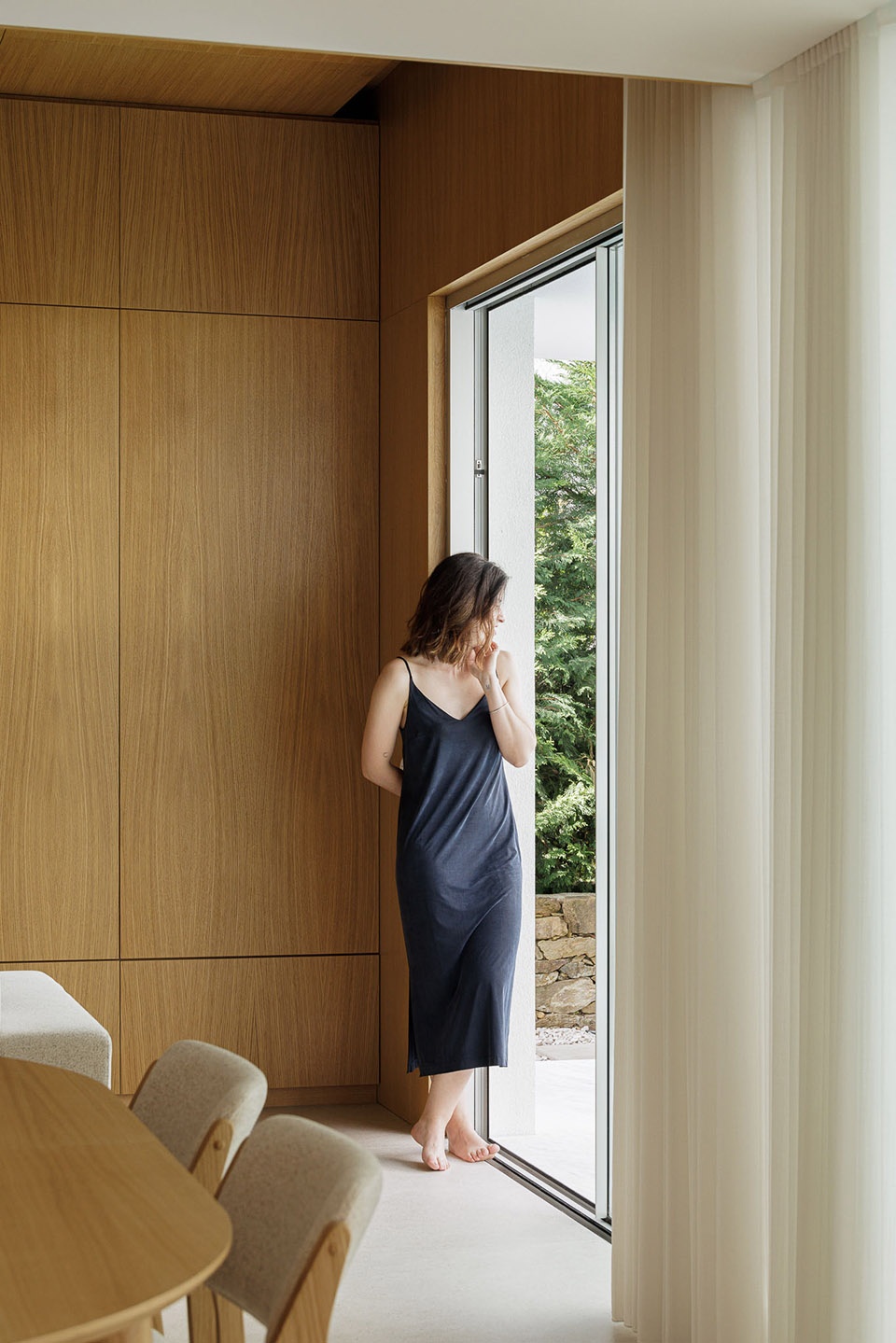
▼厨房,kitchen © Ivo Tavares Studio
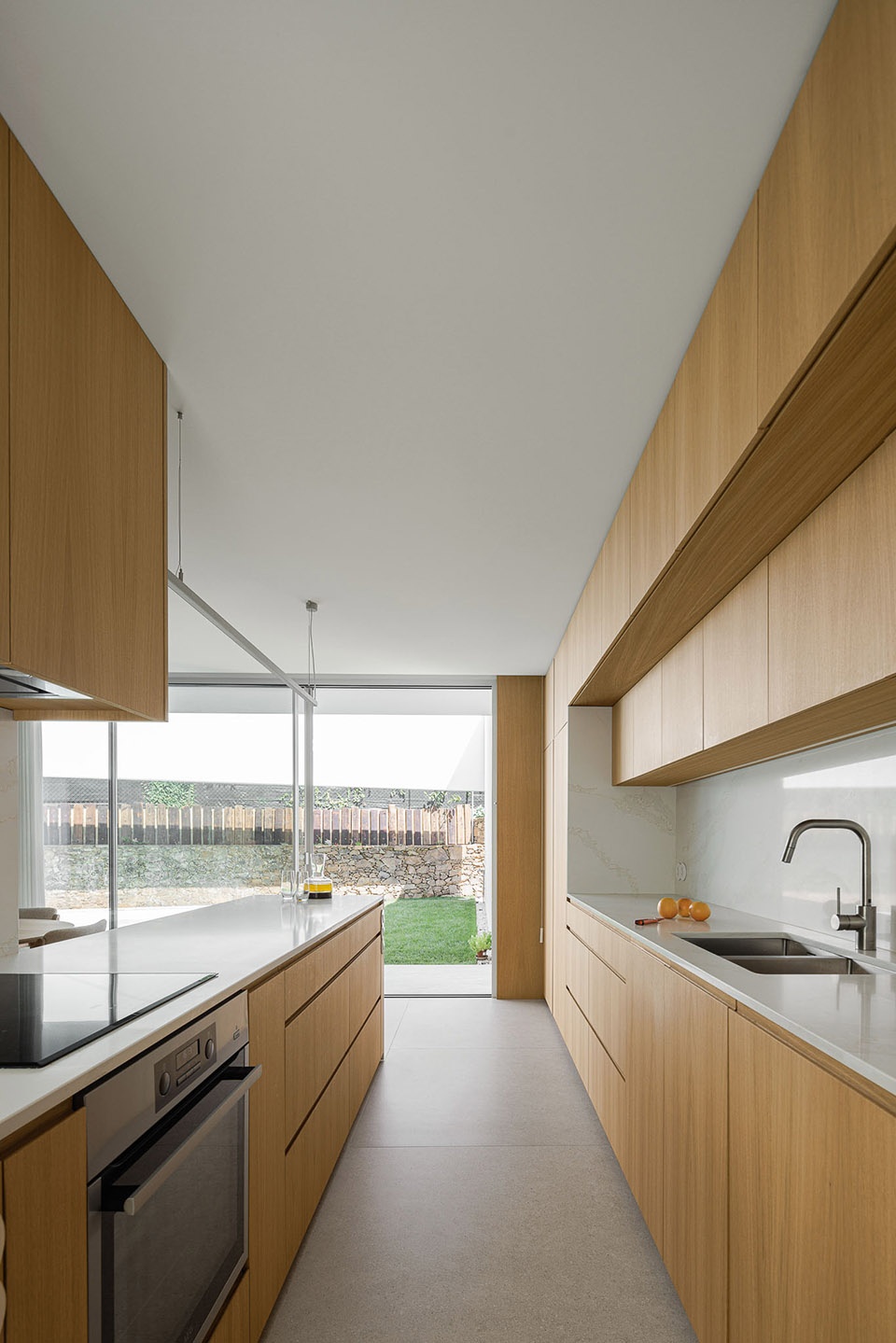
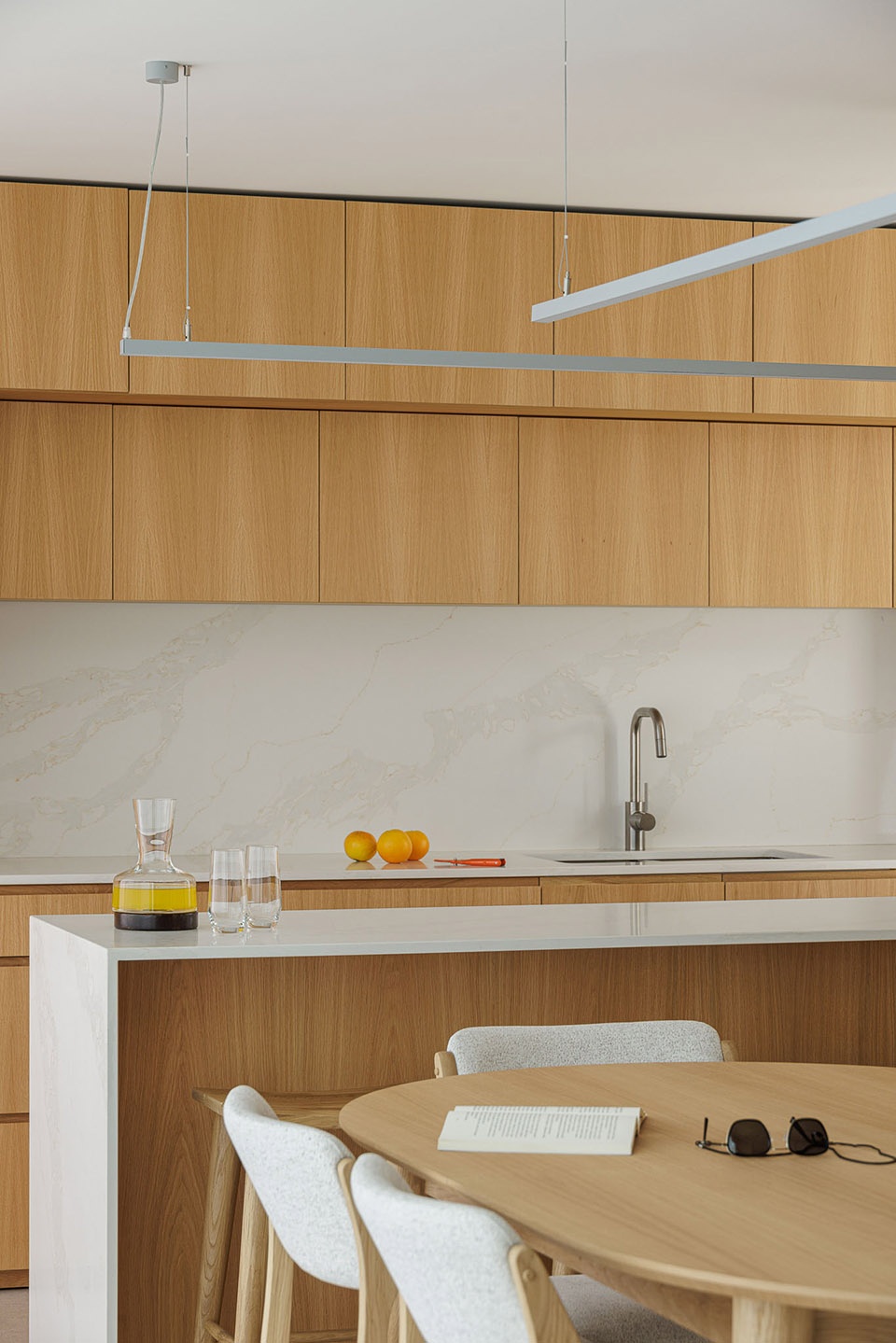
本项目的业主以及他们的朋友都希望该住宅能够拥有清晰的地块边界,并保证居住者的隐私,同时也希望住宅内部空间灵活实用,体现出对环境的敏感性,并营造出令人惊喜的空间体验。最终,建筑师为他们交出了一份满意的答卷,设计以一种成熟且有力的方式,将具有挑战性的场地环境与居住空间紧密结合在一起,在不放弃场地个性的同时,以光为媒介创造出富有情感的空间和时刻。
The clients, and friends, were looking, on a plot with clear limitations of space and privacy, for a house that was at the same time, extremely pragmatic and flexible, but also sensitive and surprising. The answer, matured in an intense way, has a character strongly linked to the resolution of the challenge, without ever letting go of its personality and desire to create emotive spaces and moments, being the light, as manipulated matter, the main protagonist of these moments.
▼楼梯,staircase © Ivo Tavares Studio
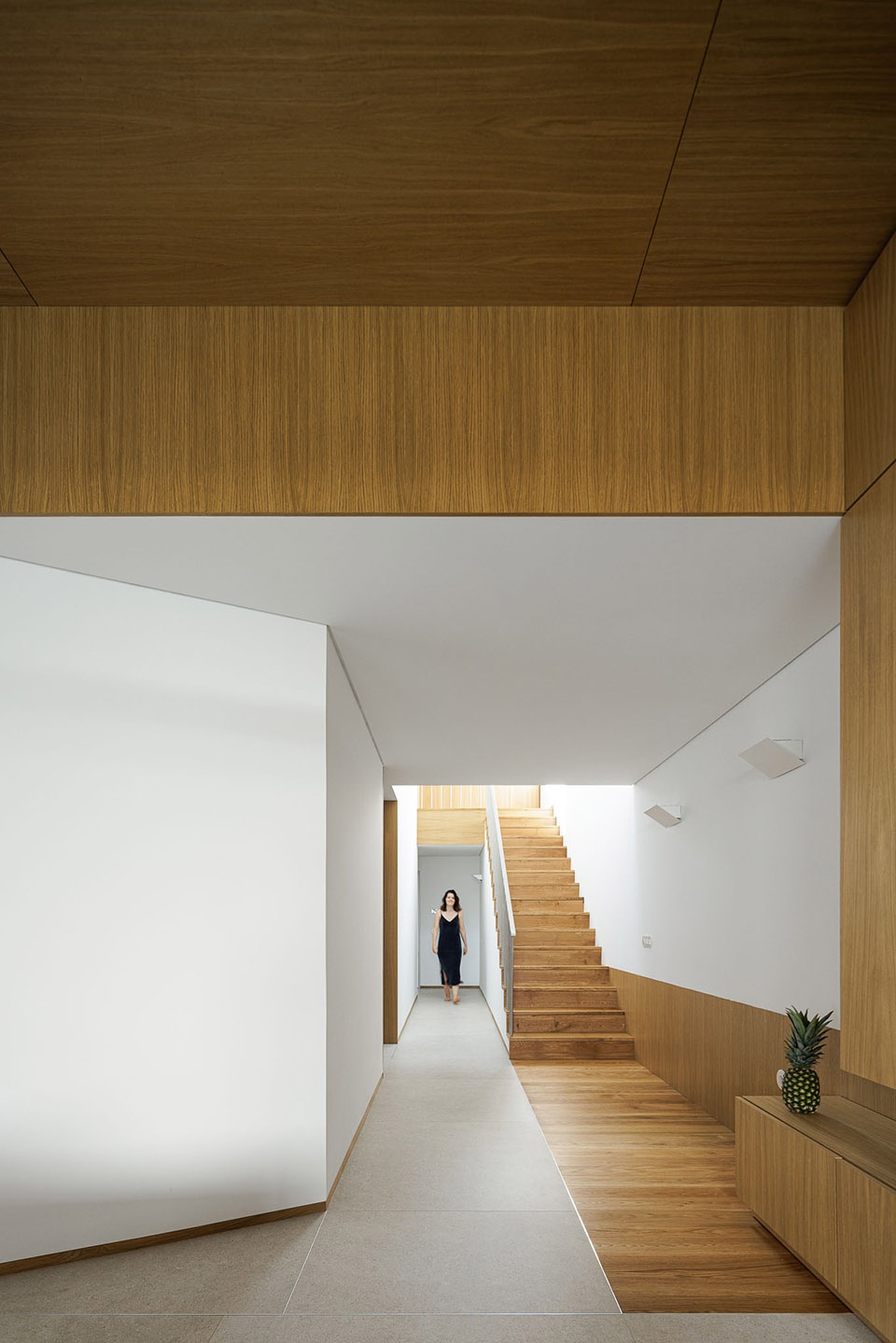
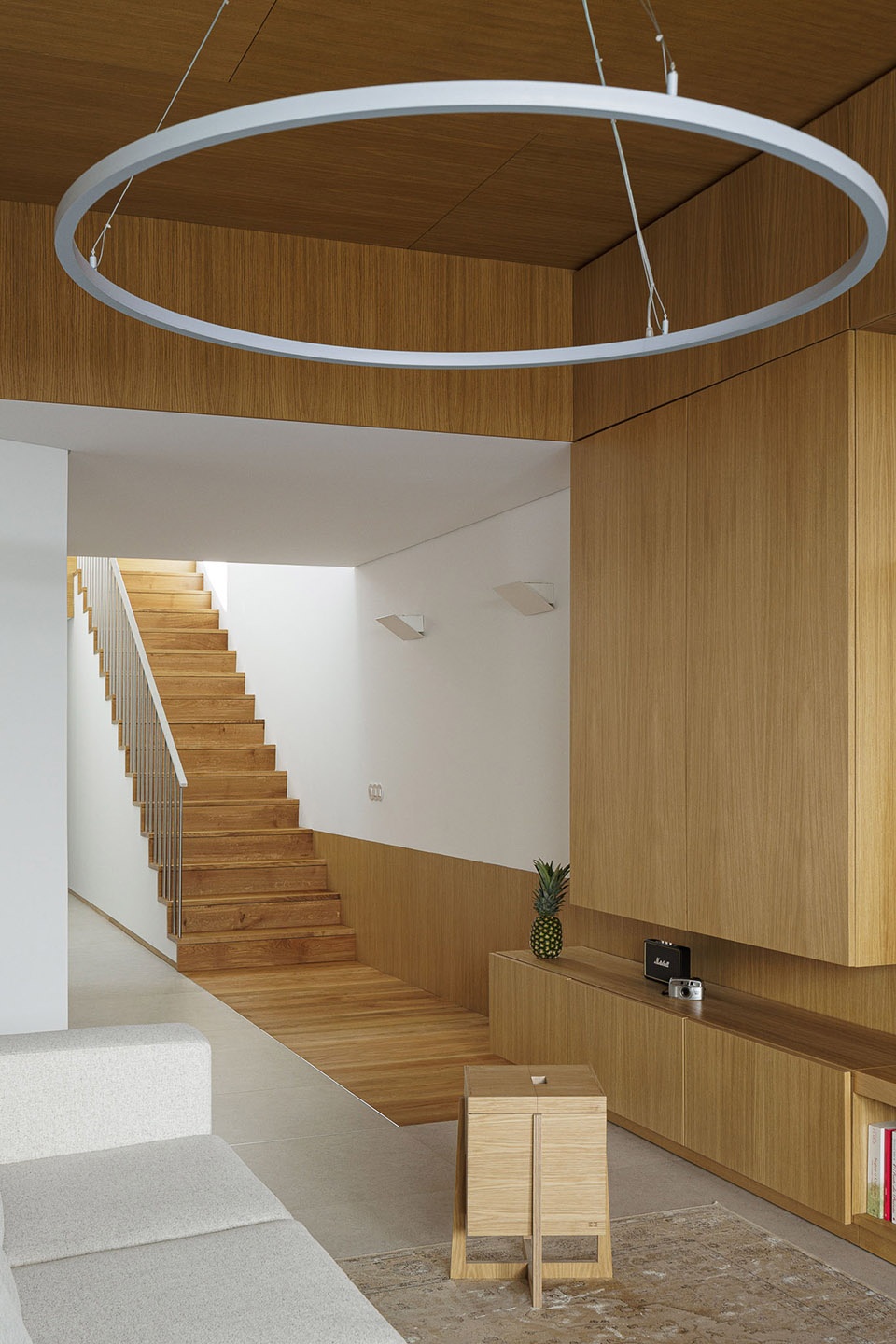
▼楼梯与走廊,hallway and staircase © Ivo Tavares Studio
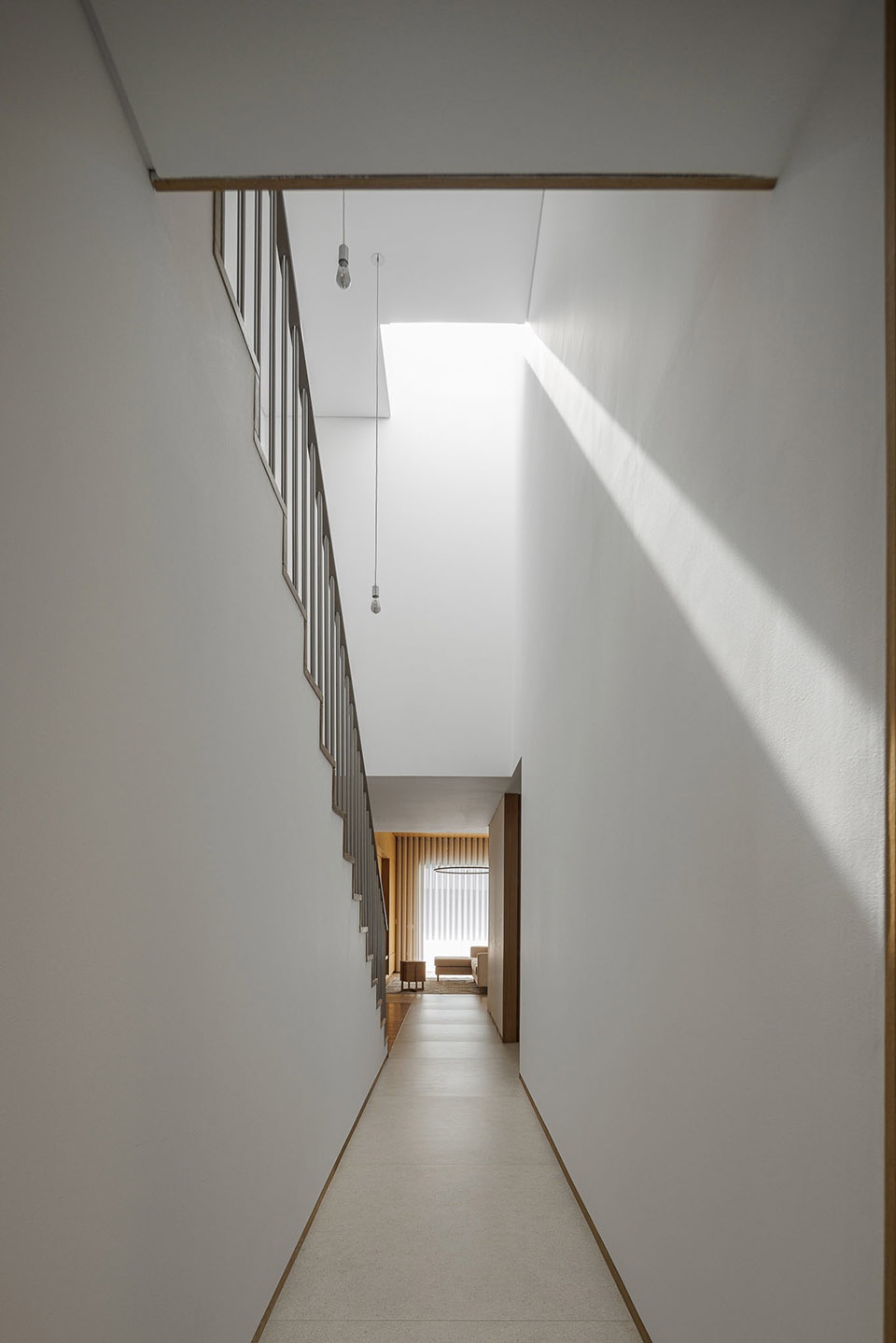
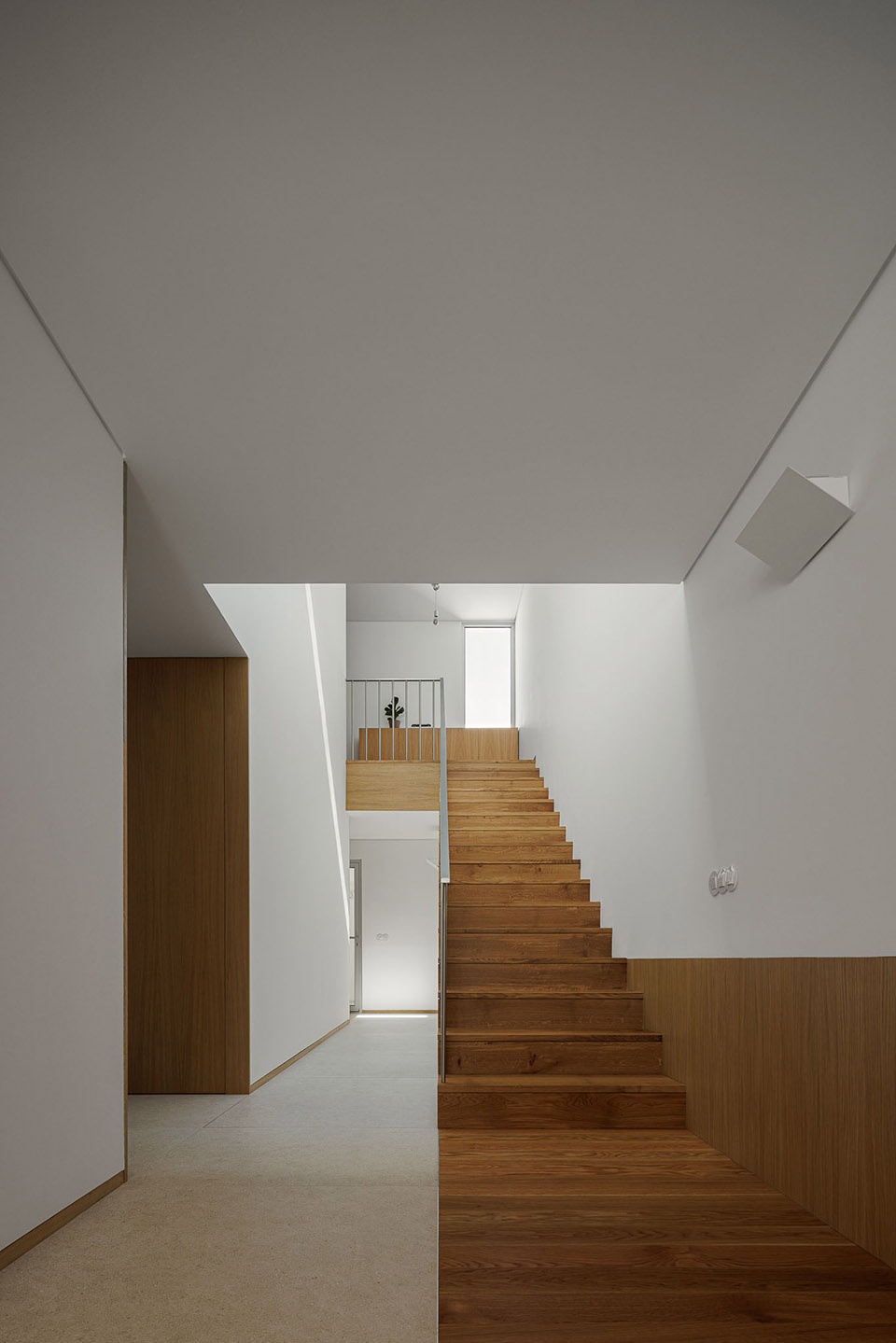
▼楼梯平台,staircase landing © Ivo Tavares Studio
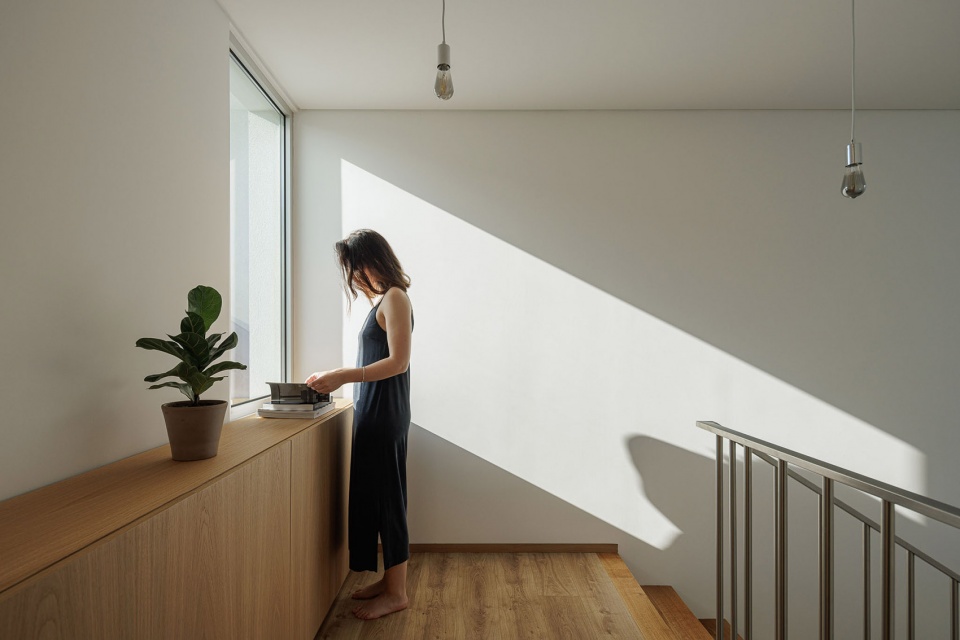
▼卧室,bedroom © Ivo Tavares Studio
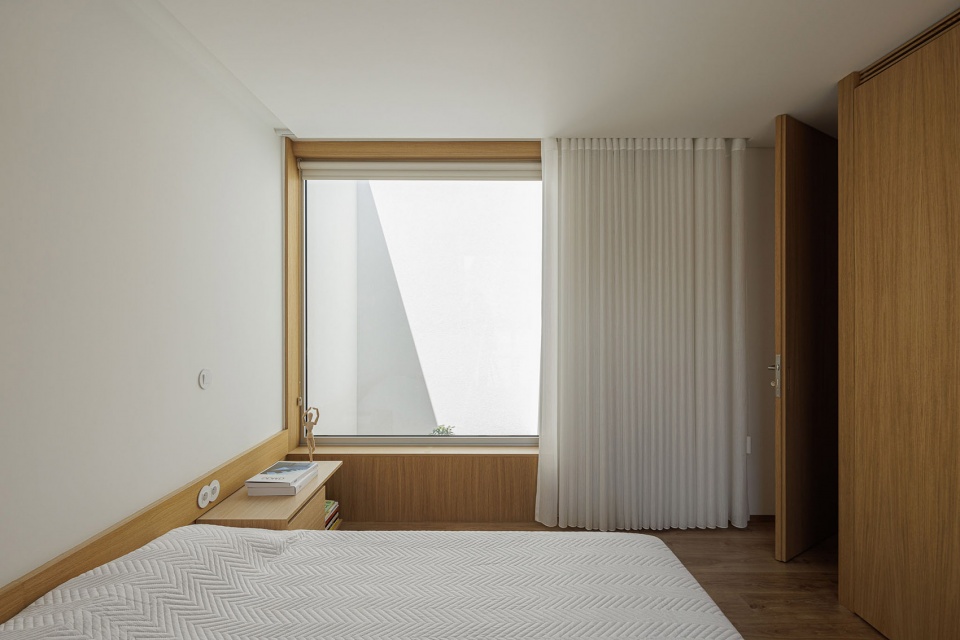
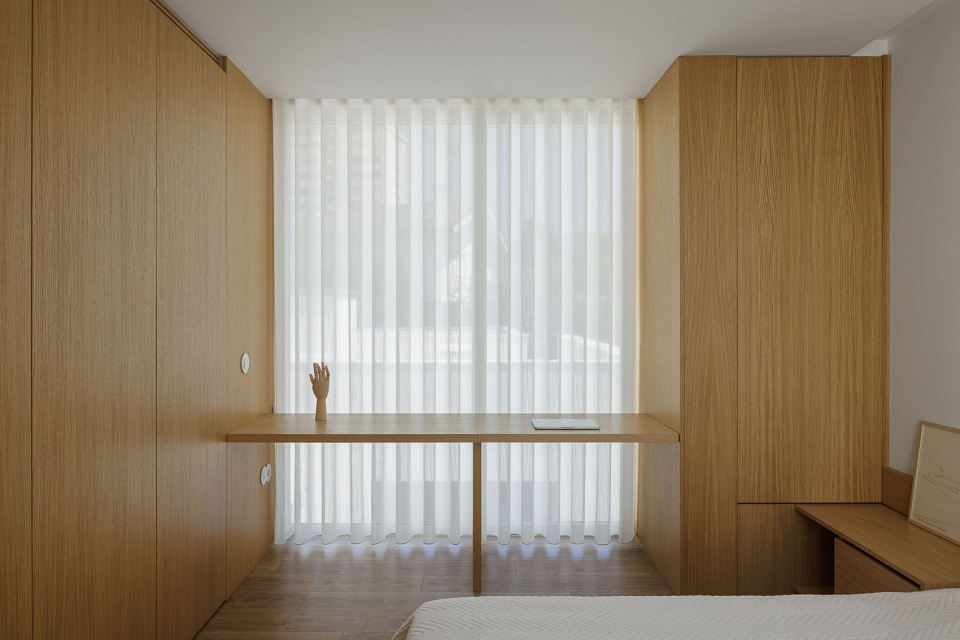
▼走廊与浴室,hallway and bathroom © Ivo Tavares Studio
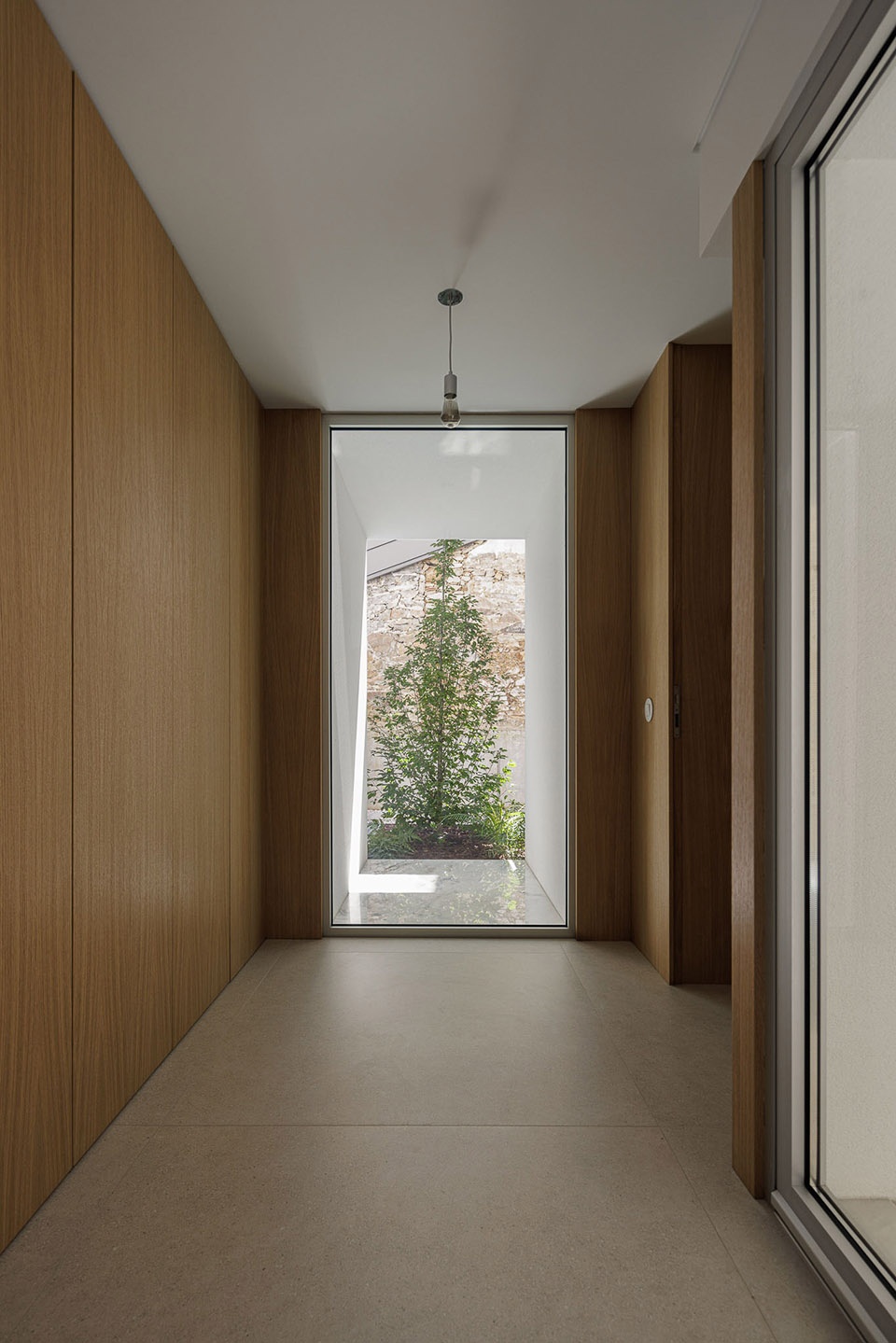
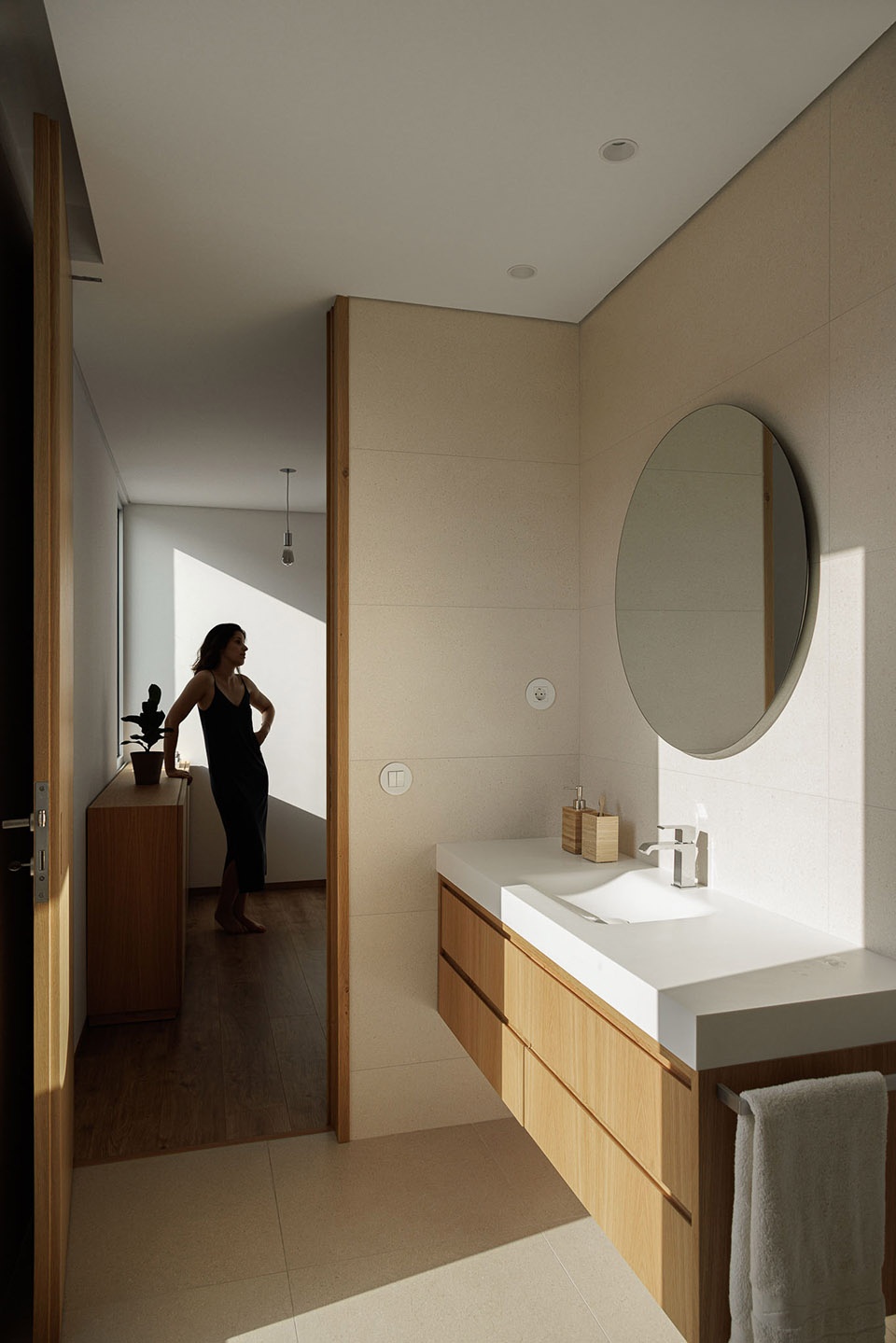
▼家具细部,details of furniture © Ivo Tavares Studio
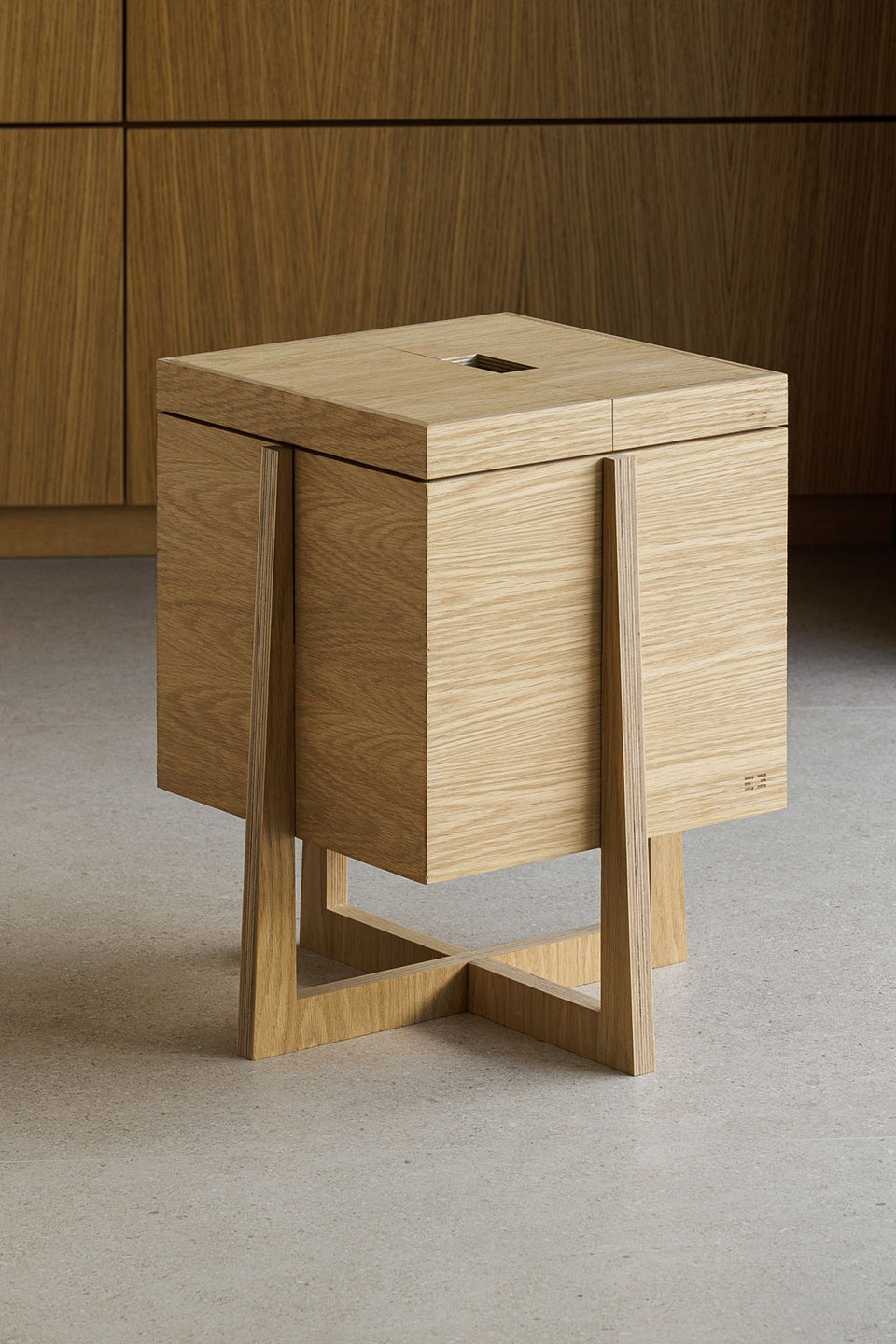
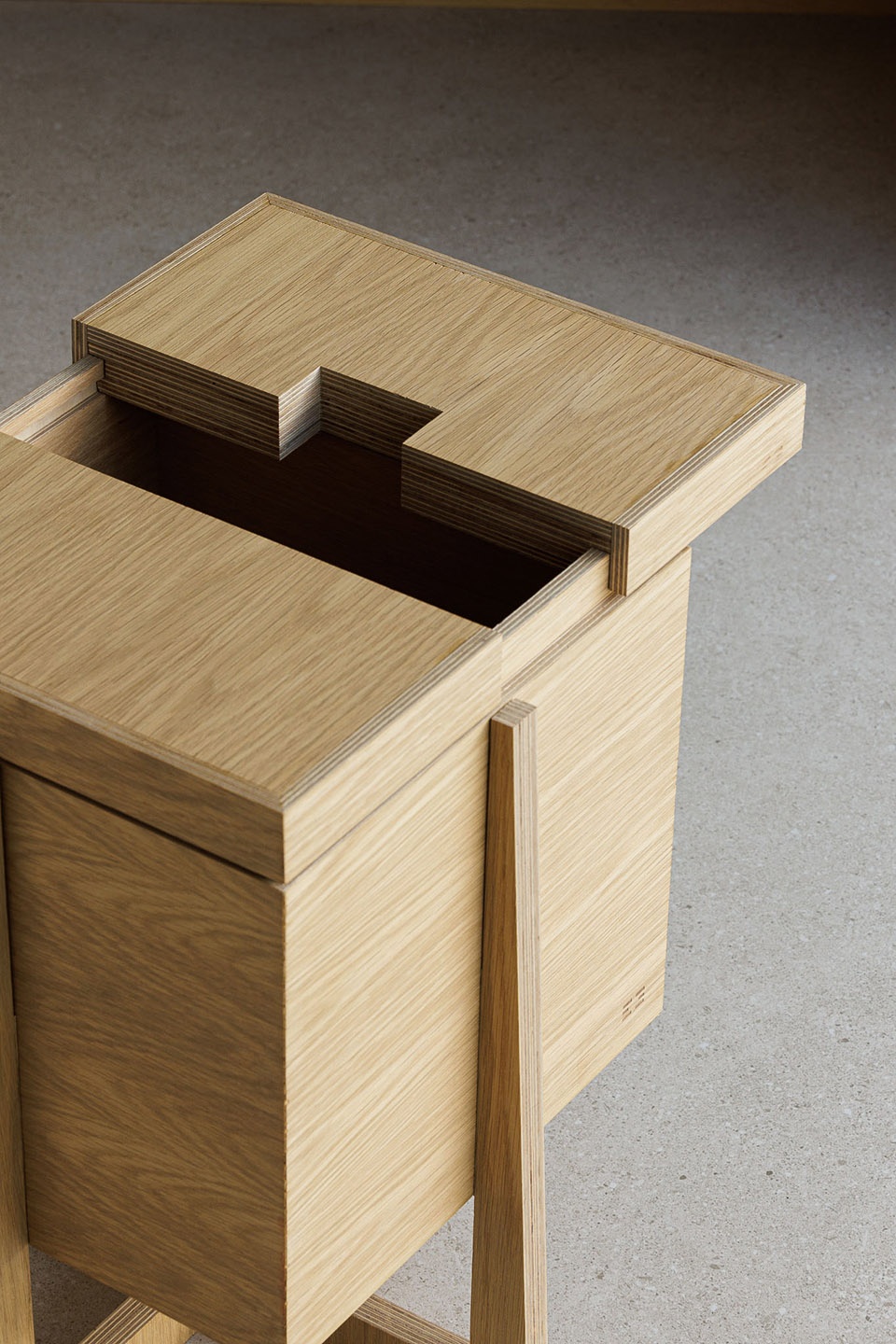
在本项目中,有些空间是无法用语言来描述,却能够亲身体验到的。荒谬的功能主义和简单的时尚倾向,一点一点地蚕食了建筑空间中的感情。而Forte住宅则反对这些粗暴的处理,为居住者呈现出富有的希望生活环境。
There are spaces that cannot be explained by words, they are felt. Absurd functionalism and easy fashion, tend, little by little, to asphyxiate the sentiment in architecture. Hopefully not here, at Forte.
▼外观夜景,night view of facade © Ivo Tavares Studio
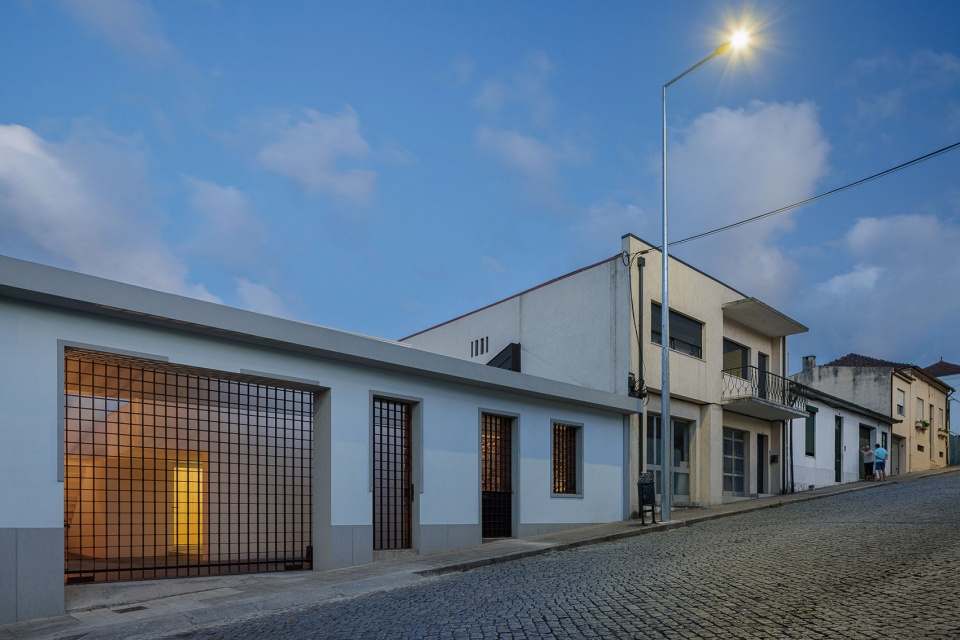
▼入口庭院夜景,night view of the entrance patio © Ivo Tavares Studio
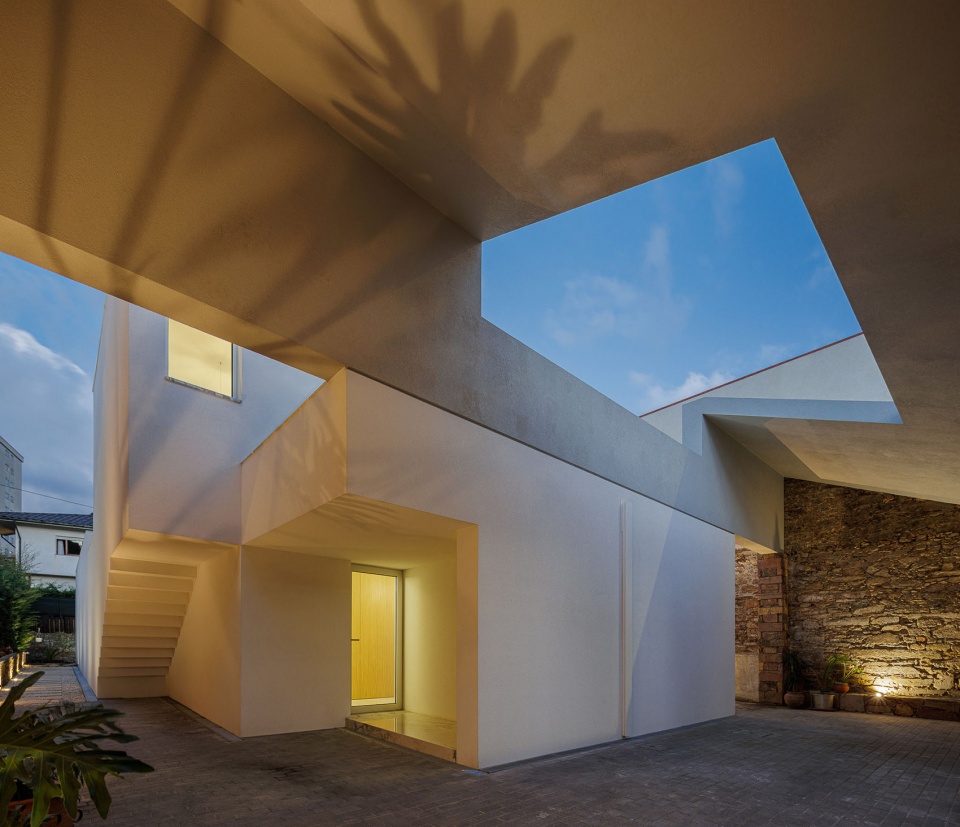
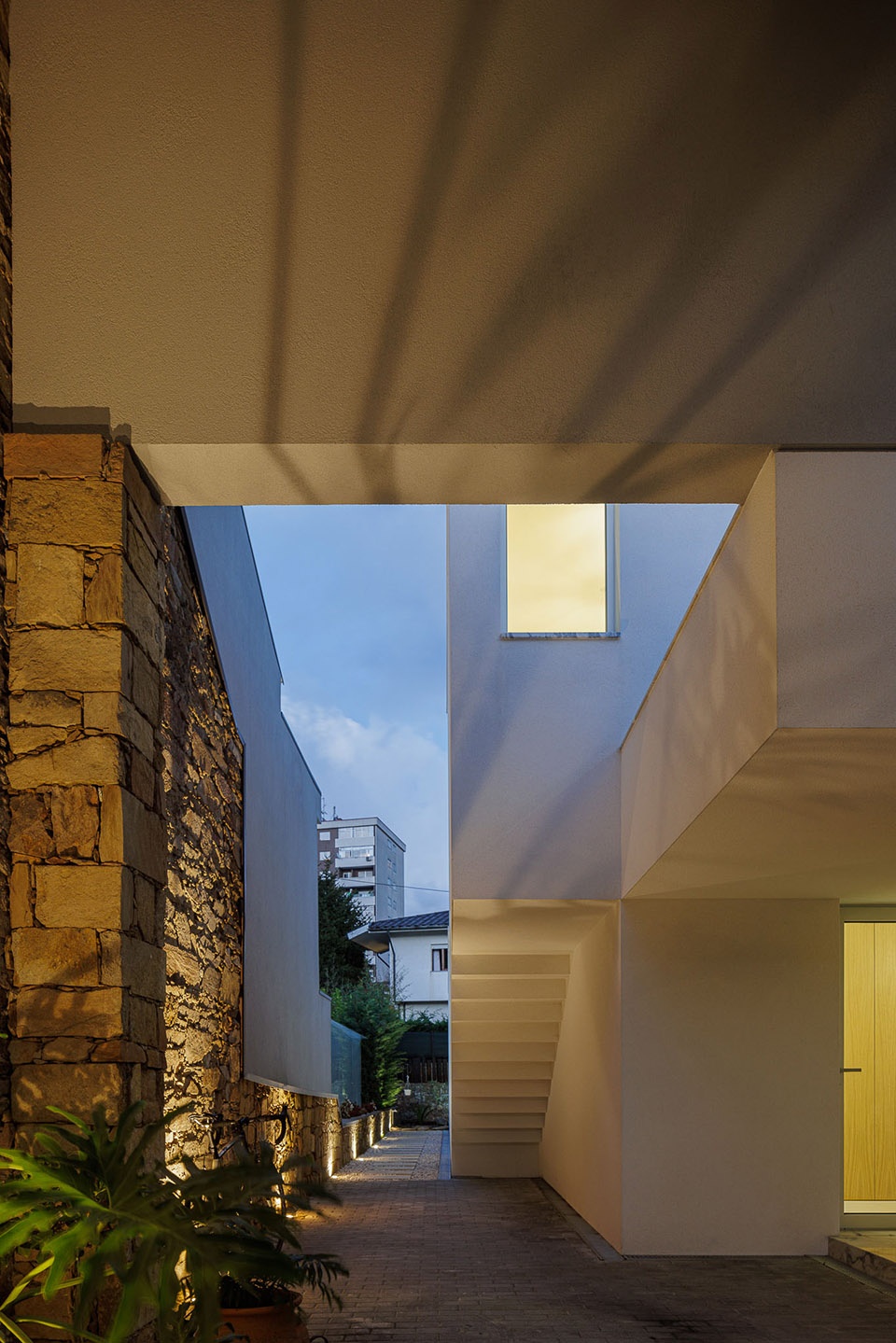
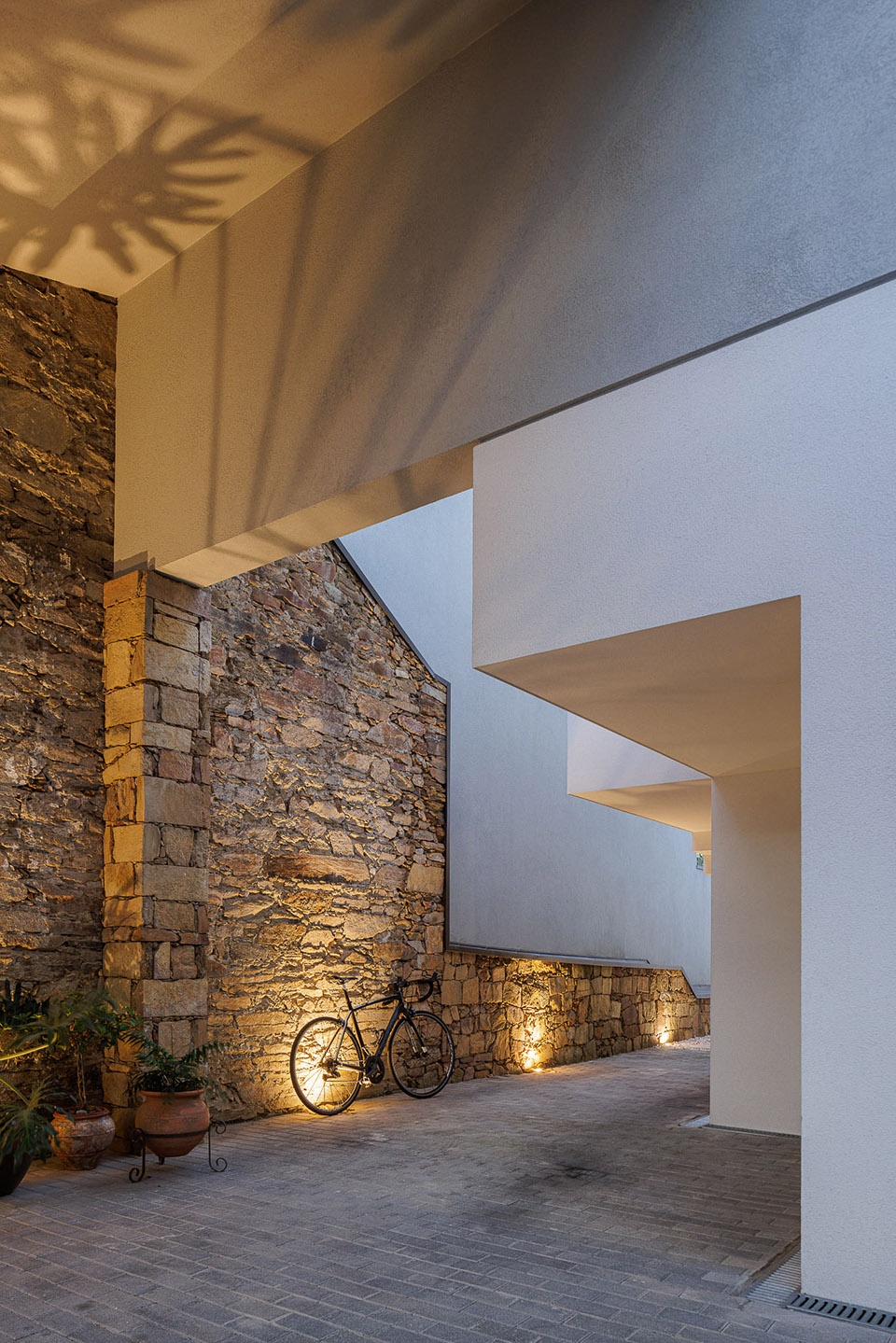
▼天井庭院与小巷夜景,night view of the patio and the alley © Ivo Tavares Studio
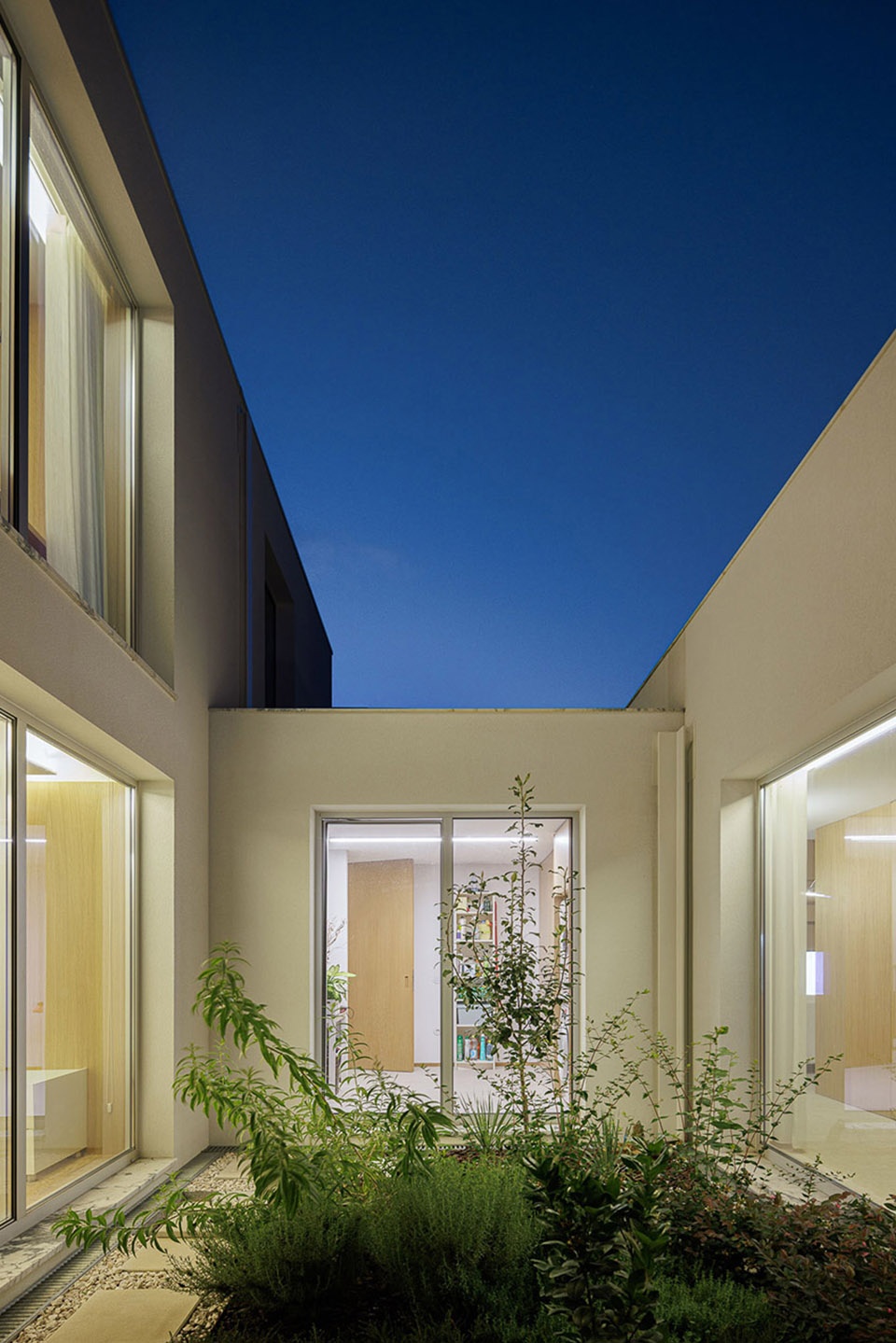
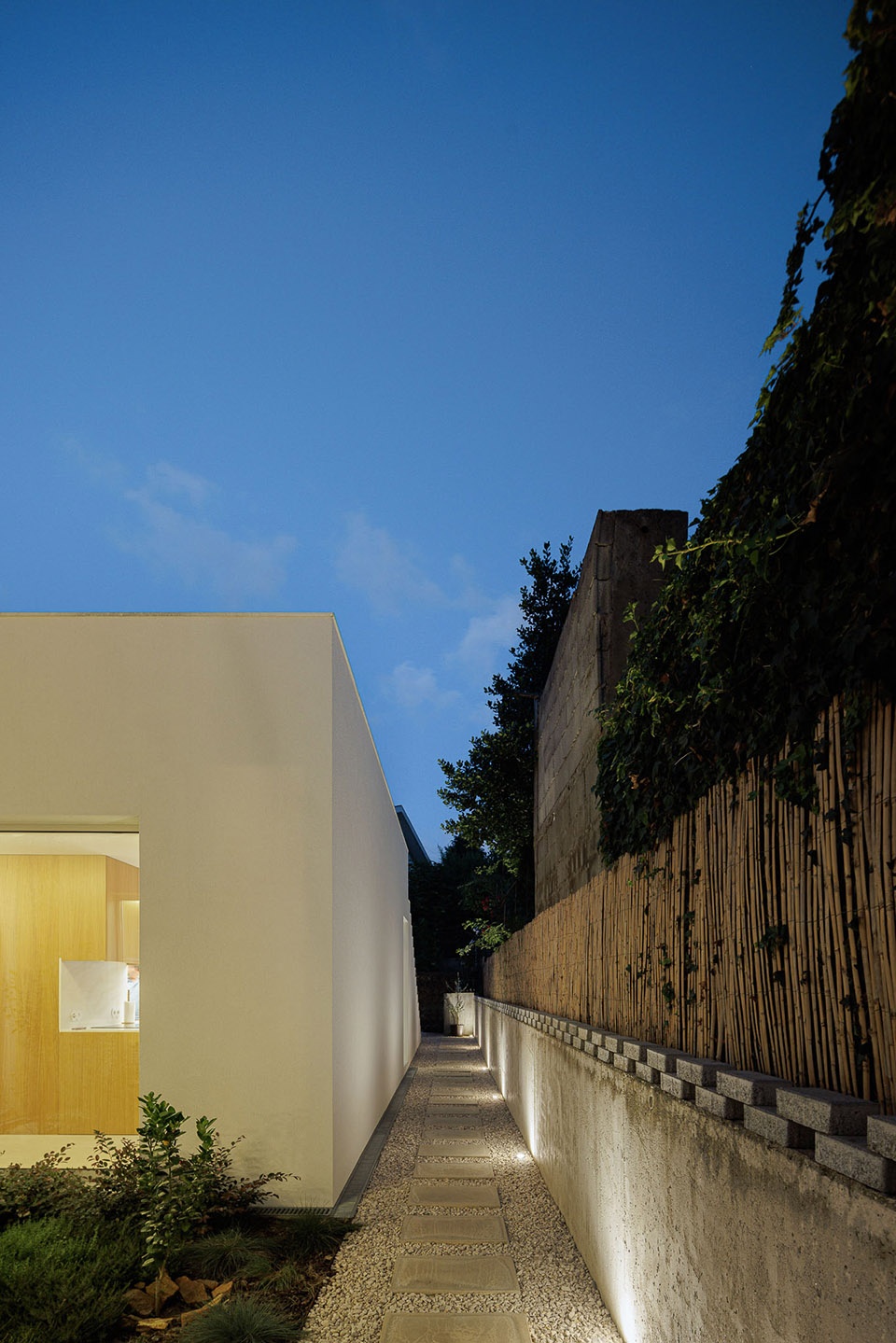
▼后院泳池夜景,night view of the backyard pool © Ivo Tavares Studio
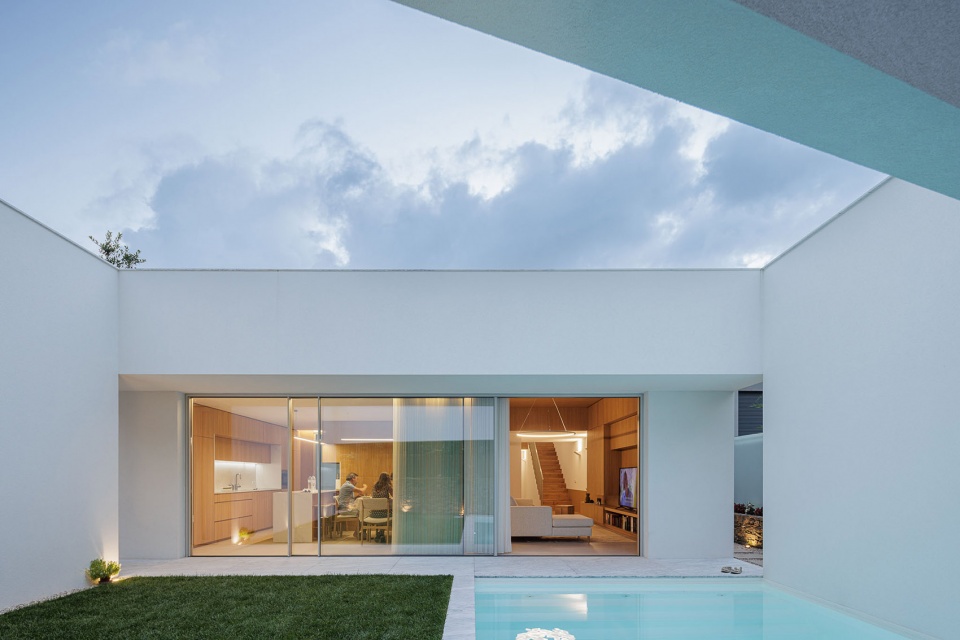
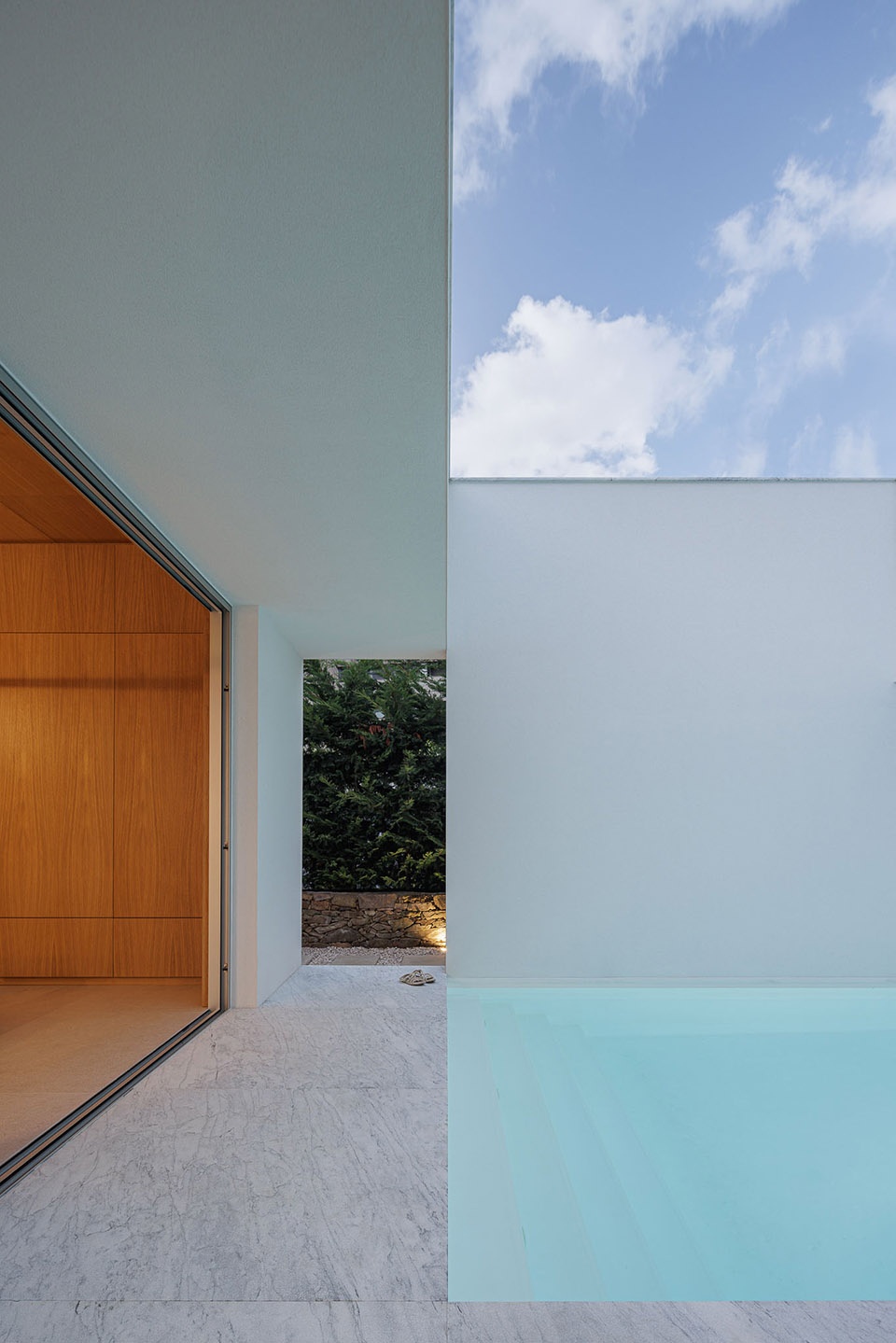
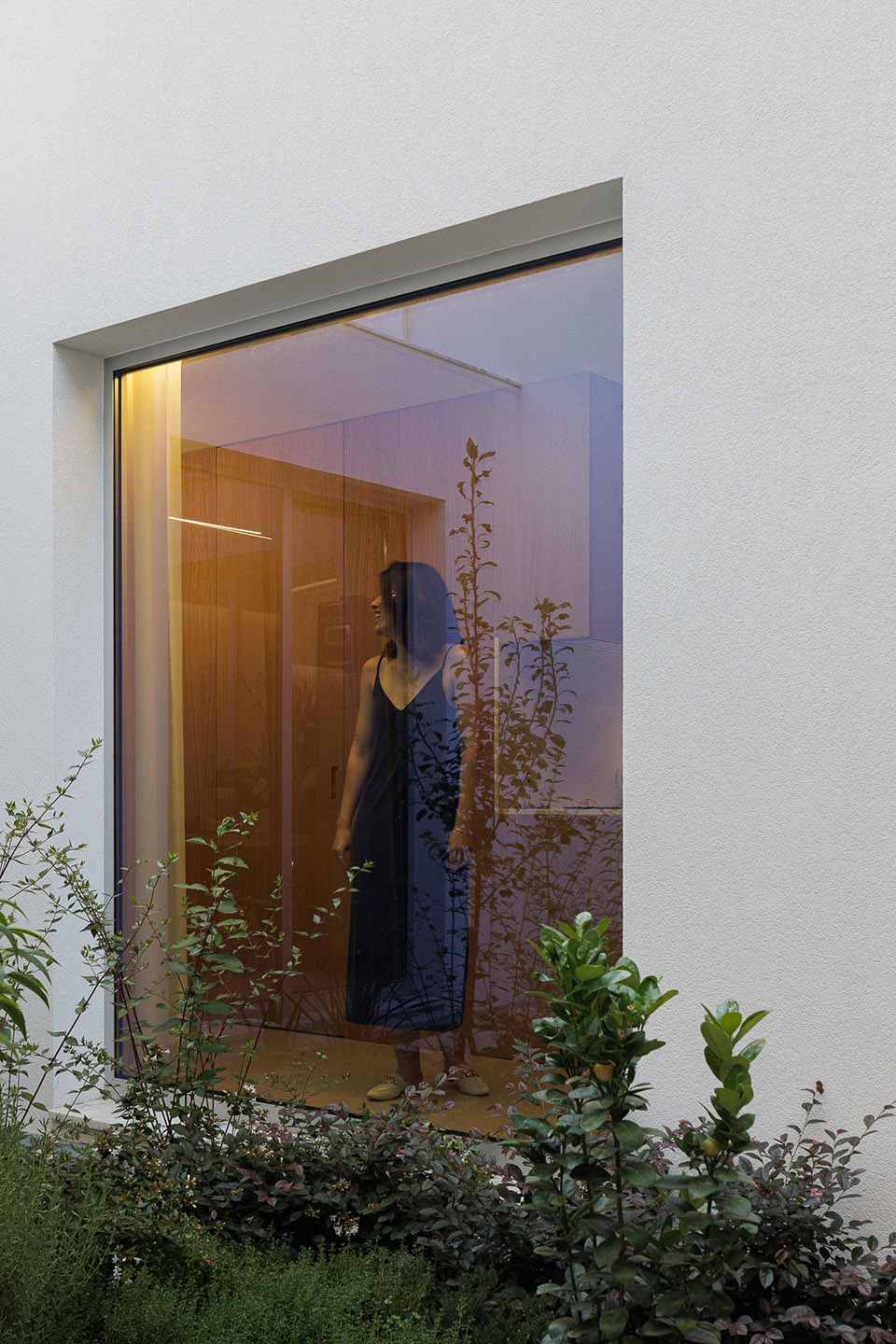
▼总平面图,site plan © pema studio
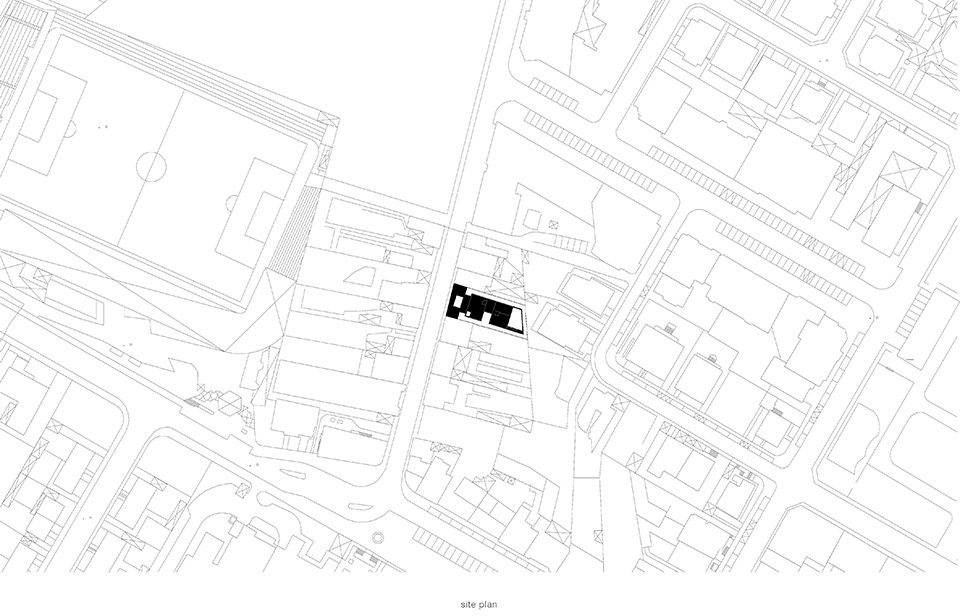
▼底层平面图,ground floor plan © pema studio
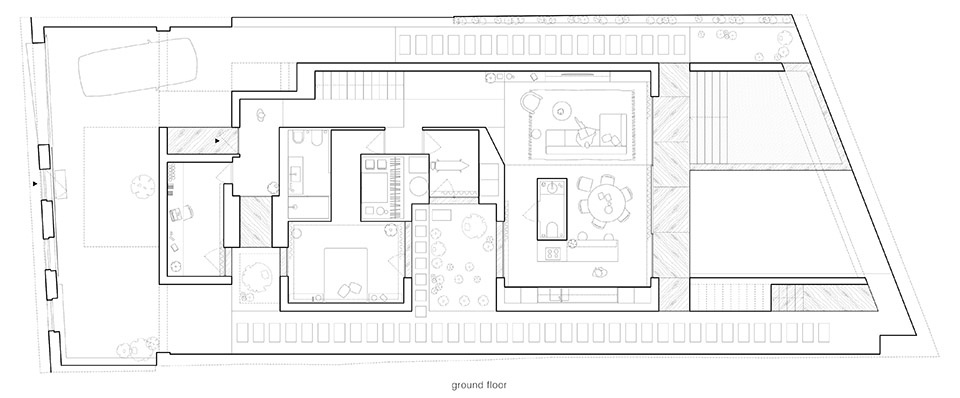
▼二层平面图,first floor plan © pema studio
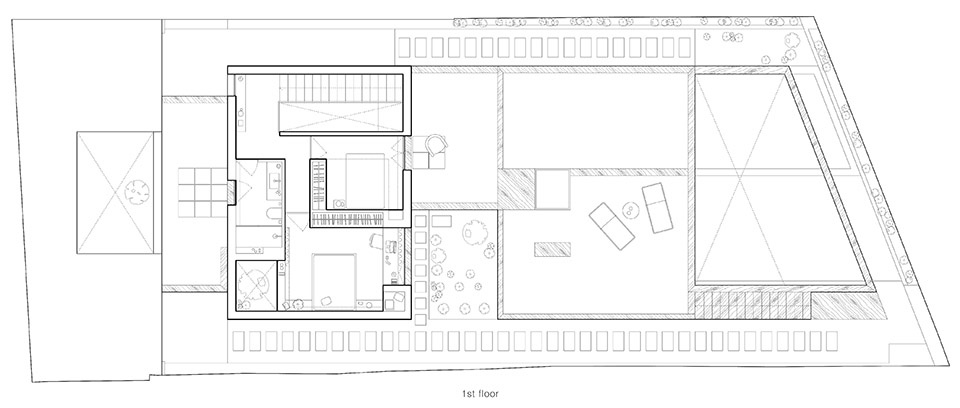
▼南立面图与剖面图,south elevation and section © pema studio
