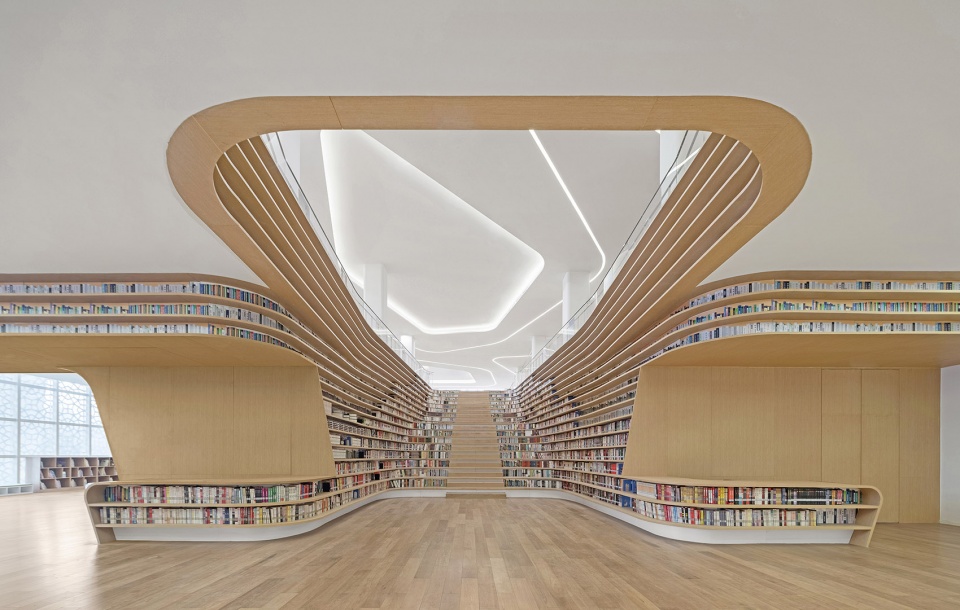

大南坡村隶属河南省焦作市修武县西村乡,距离焦作市区50公里,位于云台山风景名胜区浅山区范围内。云台山风景秀美,每年接待游客数百万人次,且连年增长。虽然地理区位靠近景区,但大南坡村民经济支撑仍然以务农及外出务工为主。上世纪七八十年代,本村因煤矿产业开发曾兴建了一批公共建筑,如今大多数已闲置。场域建筑接受委托,对一组保留比较完成的八十年代砖木结构建筑群——原大队部旧址建筑群进行了改造。
Dananpo village, belongs to Xicun Town, Xiuwu County, Jiaozuo City, Henan Province, which is 50km away from Jiaozuo City and located within the scope of shallow mountain area of Yuntaishan scenic spot. There is beautiful scenery in Yuntaishan and millions of tourists visit every year, which has increased year by year in addition. Although it is close to the scenic spot in the geographical location, the economic support of the villagers in Dananpo is still mainly relied on farming and working out. In the 1970s and 1980s, a number of public buildings were once built in the village due to the development of coal industry, but most of which have been idled nowadays. Approach Architecture Studio was commissioned to renovation the buildings of former village committee site, which is a group of brick and wood structure buildings in the 1980s.
▼本地食馆&方所乡村文化,local restaurant & rural culture center ©朱锐


原大队部建筑群由地形高差不同的三组院落组成。居中的院落为主院,旁边的下沉院与主院之间有一层高差,高台院约比主院地坪高约一米。改造完成后的建筑群,将具备吸引外来访客的多个功能空间。如展示本地风物的大南坡艺术中心,销售本地土特产及艺术商品的碧山工销社,供外来访客就餐的家宴餐厅,特别针对本村居民提供了服务村民的社区营造空间,供当地“怀梆戏”艺术团成员和爱好者准备的排练室及戏台,和欢迎所有人的阅读、学习及交往空间——方所乡村文化。
▼原大队部围墙改造前,original state of the site ©场域建筑
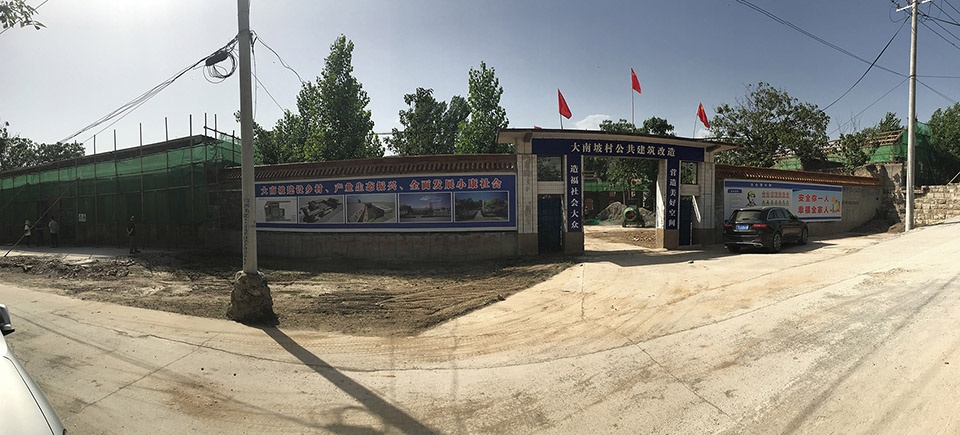
▼改造前的方所乡村文化与戏台改造前的卫生所,original state of the site ©场域建筑
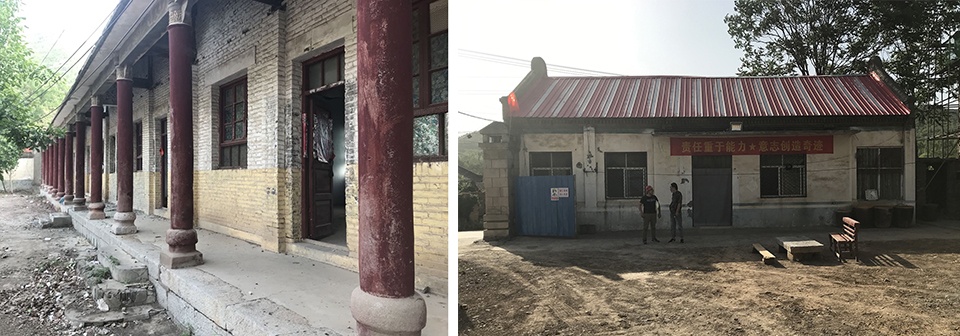
The former village committee buildings are composed of three groups of courtyards with different terrain height. The central courtyard is the main courtyard, and the sunken courtyard beside has a story below the main courtyard. The terrace of high platform courtyard is about one meter higher than that of the main courtyard. The buildings after renovation, will be equipped with multiple spaces, such as the Dananpo Art Center exhibiting local scenery, the Bishan supply and marketing cooperative selling local products and art commodities, and the family banquet restaurant for outside visitors, etc, which are attractive to visitors from outside. At the same time, special for local villagers, it provides community building space for villagers, rehearsal room and stage for local “Huai Bang opera” Art Troupe members and its fans, and Fangsuo rural culture- the space for the reading, learning and communication for everyone.
▼方所乡村文化,exterior view of the Fangsuo rural culture ©朱锐

▼怀梆戏台,the stage ©朱锐
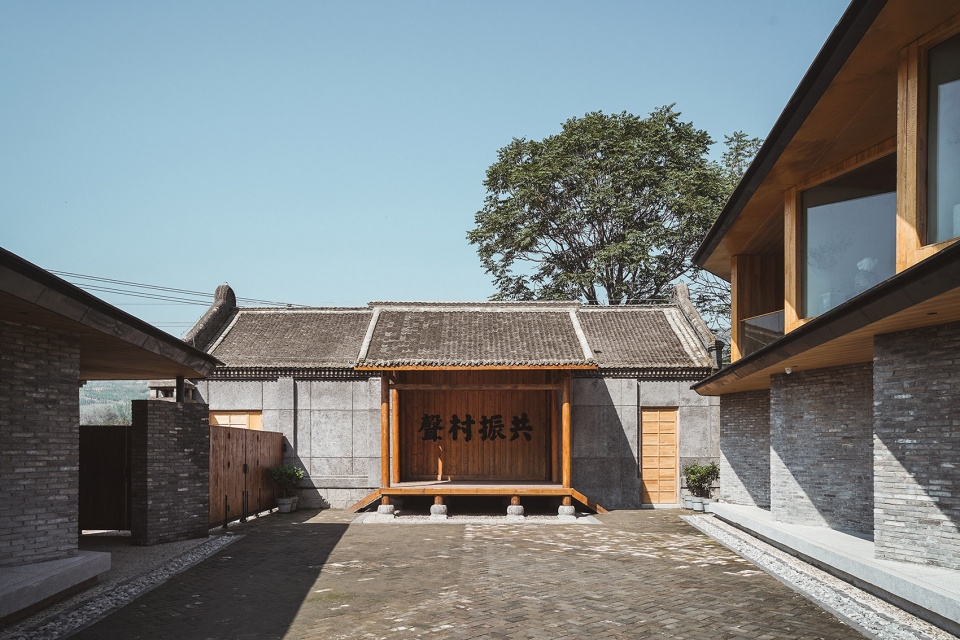
在本次改造前,大队部建筑群已荒废破败多年。要保留、修缮并尽量维持原有建筑形象、保持建筑群体院落布局不变,不仅对设计上如何安置新的使用功能构成挑战,还需要克服建设成本增加,面对常常听到的“比拆了新建还要更贵、更花时间是为了什么?”的质疑。希望这次各方共识和努力达成的设计成果,可以有说服力地证明,并非只有一种单一的城市审美趣味。不同时期和地域的建筑都有可能是美的。适当的保留老建筑,而不是简单粗暴的整拆整建,从资源利用到延续乡村建筑的文化都用重要的意义。
▼大队部轴测图,axonometric drawing ©场域建筑
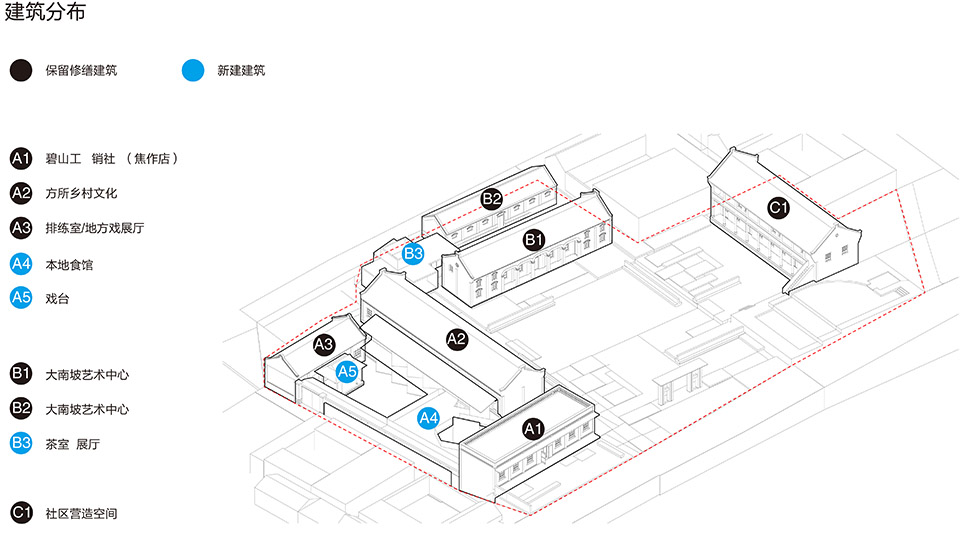
Before the renovation, the village committee had been abandoned for years. To preserve, repair and maintain the original facade as much as possible, and keep the layout of the building groups unchanged, not only pose a challenge to the design of how to place new use functions, but also need to overcome the increase in construction costs. And often face challenges, “It is more expensive and takes more time than demolition and new construction.” It is hoped that the consensus and design achievements reached by all parties can convincingly prove that there is not only a single urban aesthetic. Buildings in different periods and regions might also be beautiful. Proper preservation of old buildings, rather than simple and crude demolition and reconstruction, it is significance for sustainable of the culture of rural buildings.
▼方所乡村文化入口近景,entrance of the Fangsuo rural culture ©朱锐

▼方所乡村文化外廊夜景,night views of the Fangsuo rural culture ©朱锐
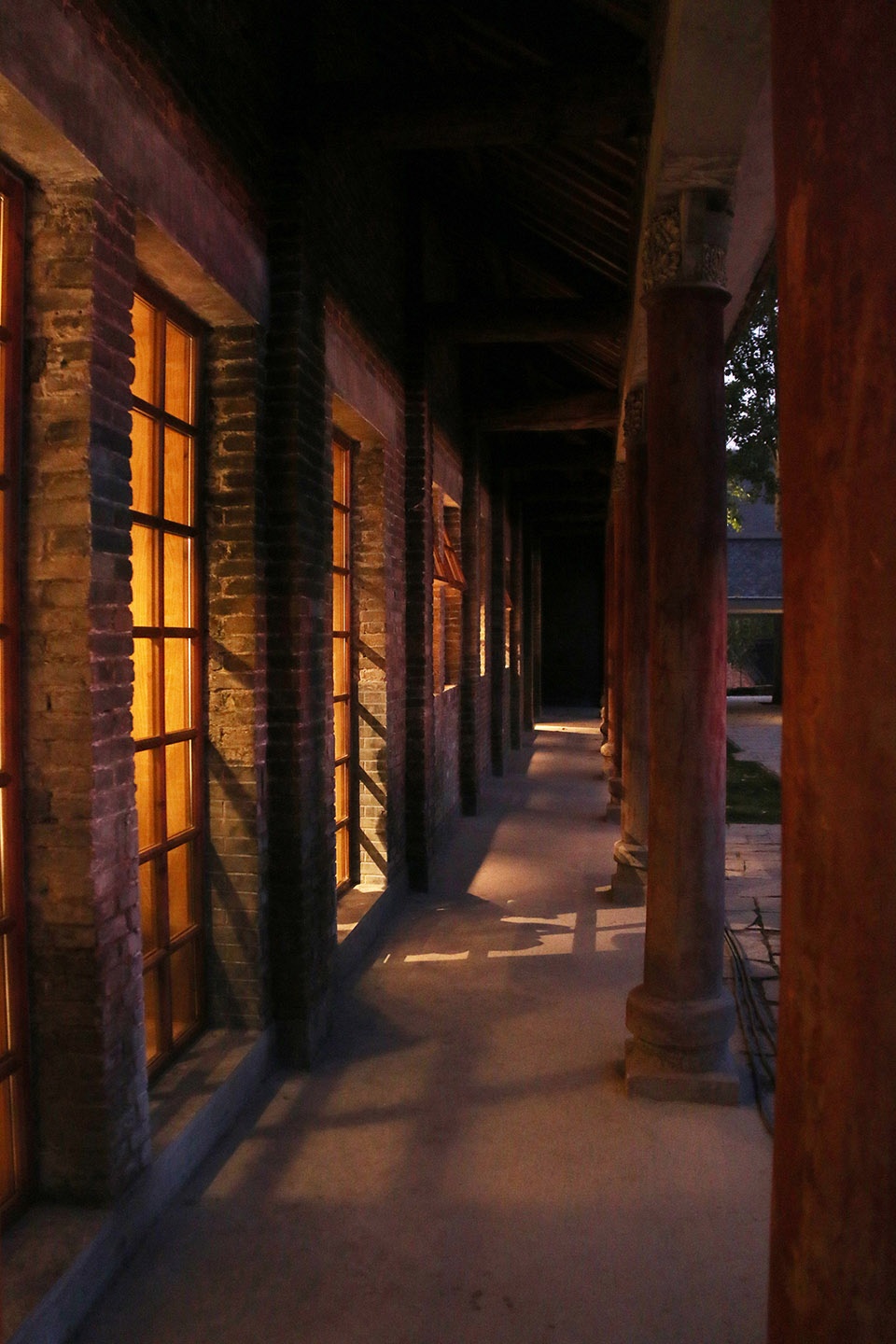

事实上,原有大队部典型的“七八十年代政府单位式样”布局,改造前那些充满距离感、空阔的建筑门前“类广场”空间、大门、围墙和对称的轴线空间,仅做些微小调整,比如拆除院墙,将广场向街道敞开,便可以转变为亲民的、对所有人开放、自由步入的公共场所。以此空间骨架为基础,景观设计利用原有的树木和建筑的出入口关系,调整公共空间和户外家具细节,加强和完善了从广场到建筑之间的过渡空间。
As a matter of fact, the original village committee buildings have the typical layout of “government unit style of the 1970s and 1980s”. The wide buildings, the square space in front of the door, the gate, the walls and the symmetrical axis space, full of a sense of distance before renovation, can be transformed into a people friendly public space where is open to all, and free to enter by only making some minor adjustments, such as demolishing the courtyard walls and opening the square to the street. On the basis of this space framework, the landscape design adjusts the public space and outdoor furniture details by using the relationship between the original trees and the entrance and exit of the buildings, which has strengthened and improved the transition space from the square to the buildings.
▼方所乡村文化室内概览,interior of the Fangsuo rural culture ©朱锐

▼方所乡村文化咖啡区,cafe of the Fangsuo rural culture ©朱锐
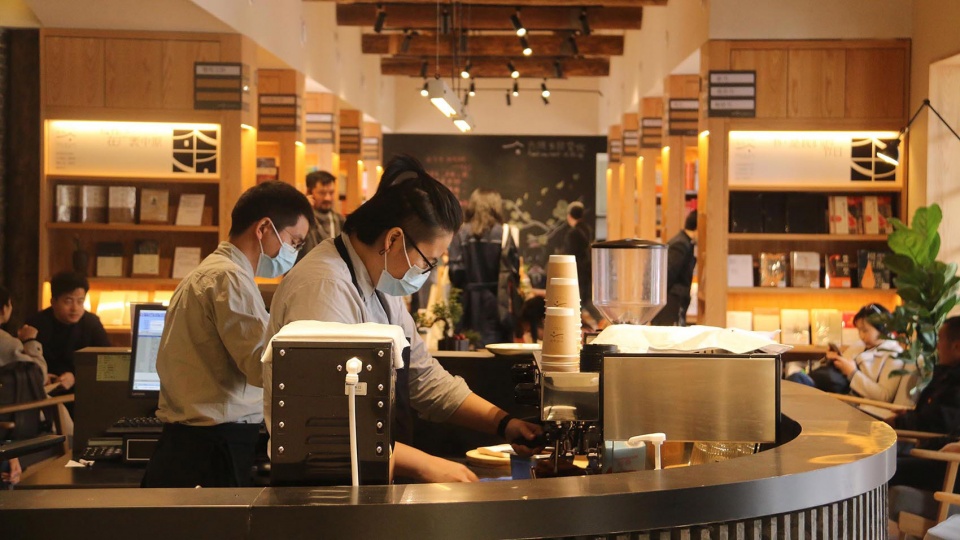
▼方所乡村文化阅读区,reading area of the Fangsuo rural culture ©朱锐

▼碧山工销社焦作店,market in the Fangsuo rural culture ©朱锐

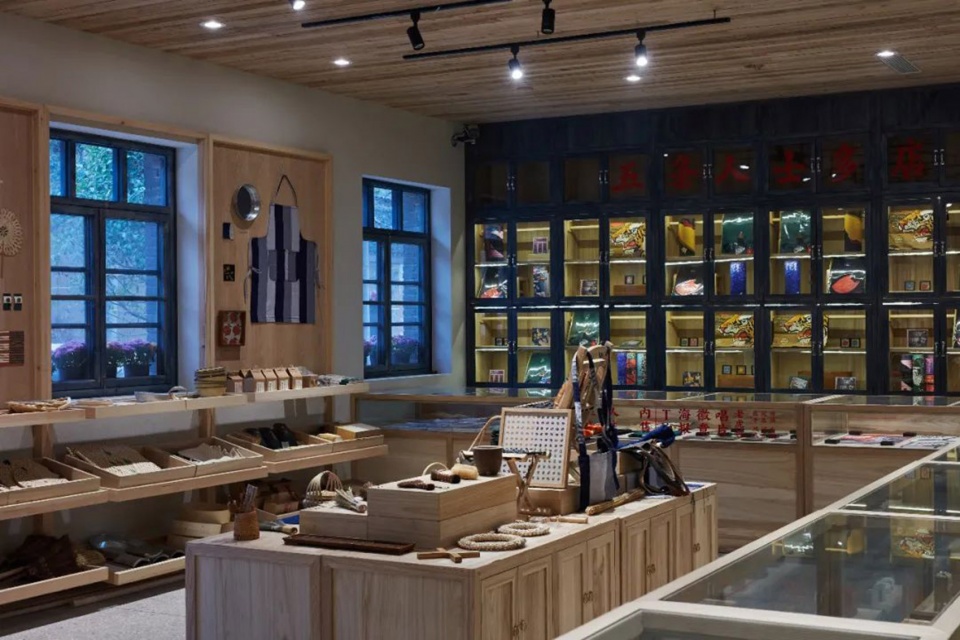
这种过渡空间的强化,对于整体空间里不同功能的分布、交通动线的组织起了承接与转换的作用。比如从街道和广场上,人流最容易被导入的是方所乡村文化空间。改造完成的方所乡村文化处于中心位置,并自然成为几个建筑之间的交通联系枢纽,原先与主院仅有一部户外楼梯作为垂直交通的下沉院,通过新建的餐厅平台及连廊,有效串联了书店咖啡厅、工销社、餐厅及艺术展厅,增加了整体建筑群的可达性。
▼大南坡艺术中心与窑洞改造前,original state of the site ©场域建筑
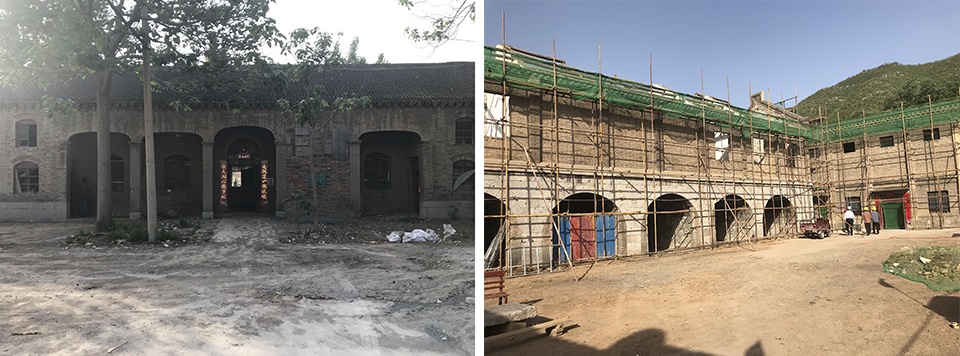
Such strengthening of the transition space has played a role of succession and transformation in the distribution of different functions and the organization of traffic routes in the whole space. For example, Fangsuo rural cultural space is the most easily leading-in place for people from the street and square. The Fangsuo rural culture after renovation is in the central position, and naturally becomes the transportation hub among buildings. The sunken courtyard, originally only has one outdoor staircase as the vertical circulation between the main courtyard, effectively connects the bookstore, coffee shop, supply and marketing cooperative, restaurant and art exhibition hall through the new built restaurant platform and corridor, increasing the accessibility of the whole building group.
▼大南坡艺术中心,Art Center of Dananpo Village ©朱锐

下沉院的餐厅主体由石拱修车库、村卫生所及老院墙围合成的狭长院落组成。新建的餐厅空间将原有的院落一分二调和成两个尺度更协调独立庭院,一个用于组织垂直交通和后勤的内庭院,另一个作为公共活动的中心庭院。七个旧石拱被改造成了七个不同的包间,而餐厅临庭院的座位都设有面向中心庭院的落地窗,折墙的设计保证每个餐桌都能直面庭院里的戏台,同时能兼顾私密性。新建的戏台作为大南坡本村的怀梆戏艺术团的活动和表演场所,背后的村卫生所旧址则改造成了排练室,兼做一些日常传播怀梆戏文化和展览空间。餐厅的屋顶露台,则作为二层联通方所乡村文化的交通平台,和局部延伸的阅读休息区,串联了多个空间。
▼本地食馆大门,entrance of the restaurant ©朱锐

▼本地食馆看向戏台,viewing the stage from the restaurant ©朱锐

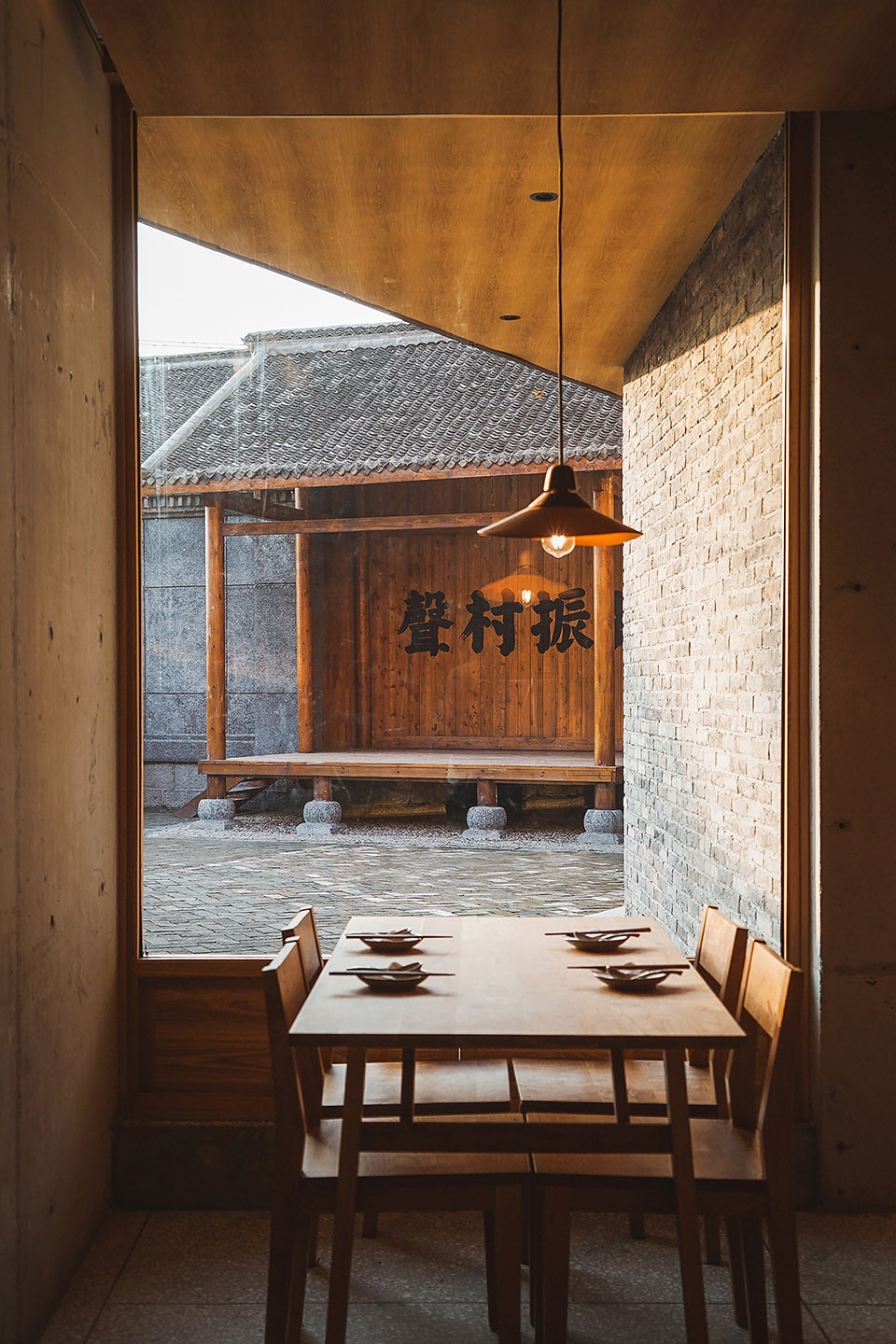
▼本地食馆窑洞餐厅,overall of the local restaurant ©朱锐

The sunken courtyard has become the main dining room of local restaurant, which is composed of a narrow courtyard space surrounded by a stone arch garage, a village health center and an old courtyard wall. The newly built dining room space divides the original courtyard into two independent courtyards, one for organizing vertical circulation and logistics, and the other one for public activities. The seven old stone arches have been transformed into seven different private rooms. Each room has individual window facing the central courtyard. The design of the folding wall ensures that each table can face the stage directly, while considered to privacy. The new built stage serves as the activity and performance place of “Huai Bang Opera” Art Troupe in the village of Dananpo. The former site of the village clinic behind it has became a rehearsal room, which also serves for daily dissemination of Huai Bang Opera culture and exhibition. The roof terrace of the restaurant serves as a transportation platform connecting Fangsuo rural culture on the second floor and a partially extended reading and rest area, connecting multiple spaces.
▼本地食馆,interior of the local restaurant ©朱锐
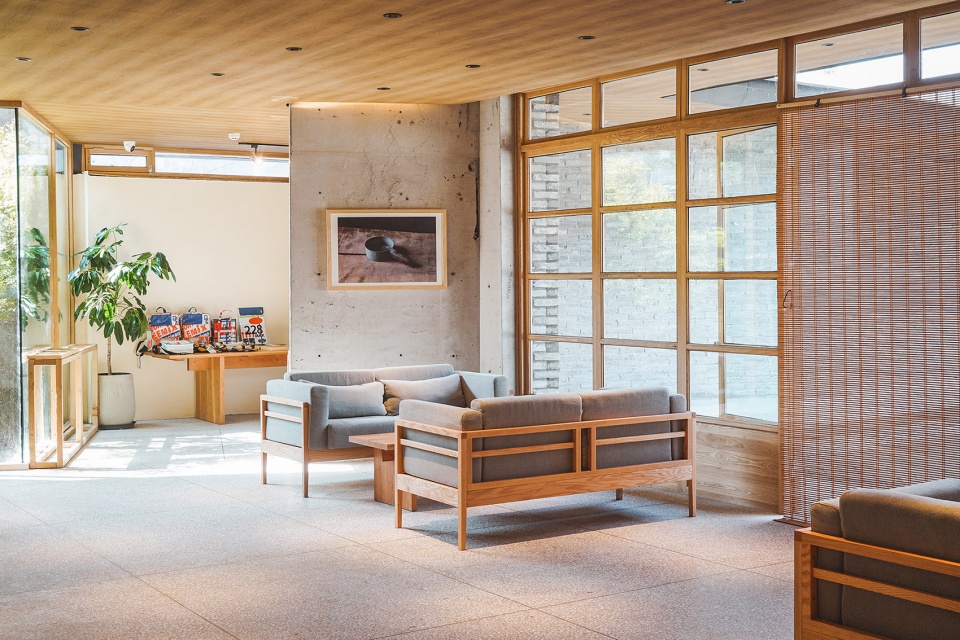
▼本地食馆-窑洞餐厅,the cave restaurant ©朱锐

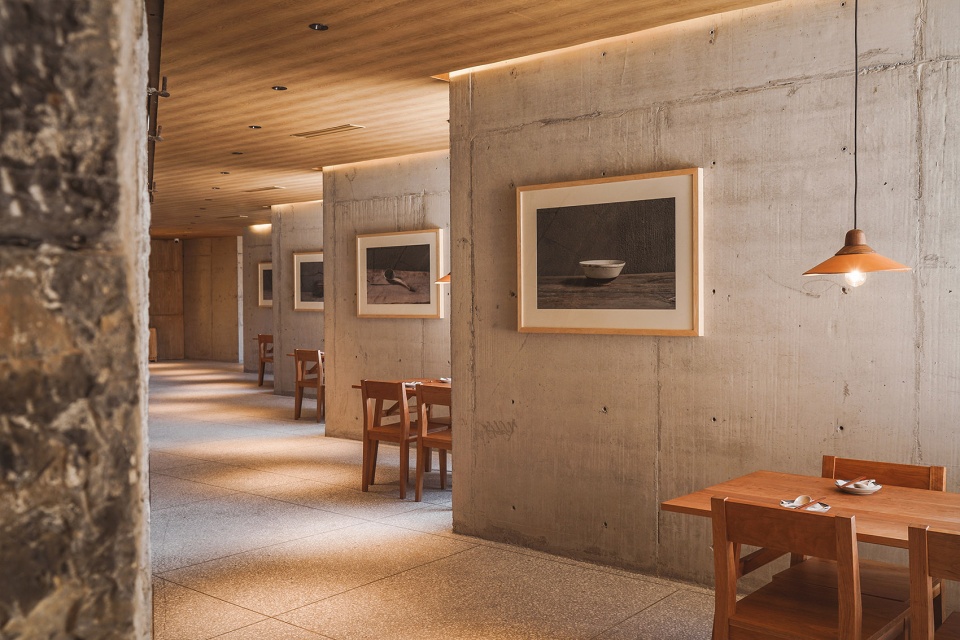
▼本地食馆-窑洞餐厅近景,closer view of the cave restaurant ©朱锐
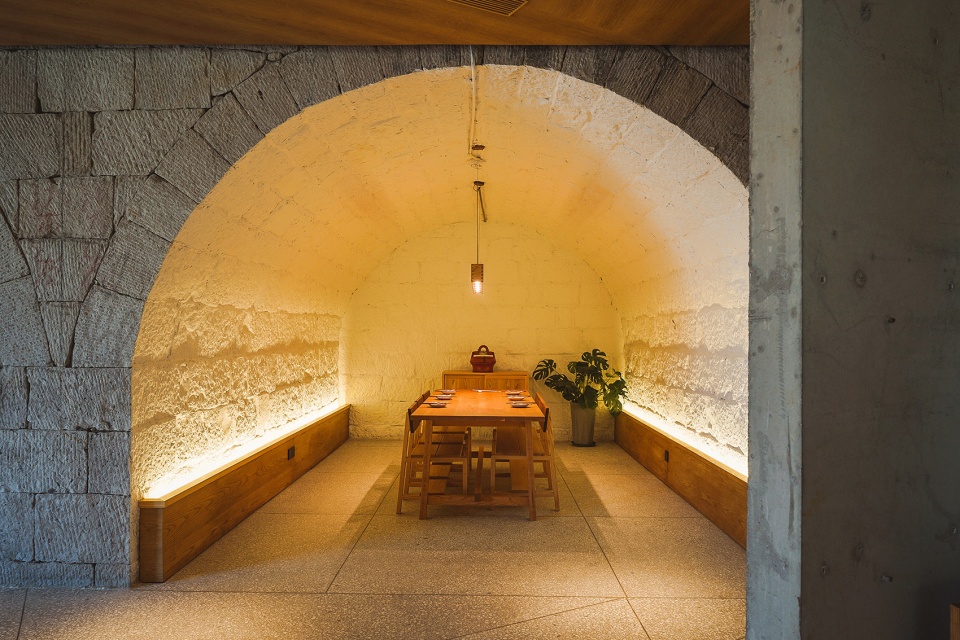
另一处新建的空间是位于艺术中心前后两排展厅联系通道的茶室。作为空间提示,建造完成的茶室成为隐藏在后排不可见的第二展厅新的“可见的入口”。茶室不仅仅是展览的过渡与休憩区域,同时也作为展示功能的伸延,其室内外空间,均可作为各种临时展览场地。茶室建筑将场地划分为数个不同的户外庭院空间。居中的一处留给了场地内现存的两棵挺拔的杨树,一大一小两个茶室之间的垂直天井将其围合。在水平方向上,则形成一条通长的视觉通廊,将远处的山景框入建筑之中。
▼茶室鸟瞰,aerial view of the teahouse ©朱锐


▼茶室近景,closer view of the teahouse ©朱锐

▼从茶室天井看向远处的太行山脉,view of Taihang Mountains in the distance from teahouse patio ©朱锐


▼茶室外部灰空间,grey space outside teahouse ©朱锐

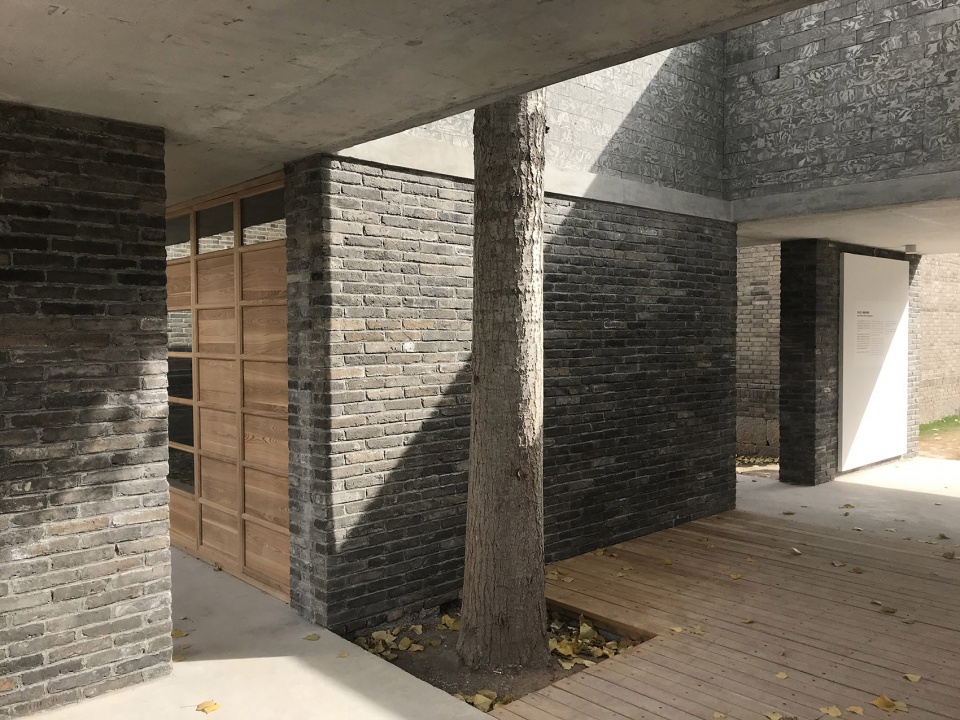
Another new built space is for the tea house located in the corridor connecting the front and back two exhibition halls of the art center. As a kind of the space reminder, the tea house become the new “visible entrances” of the second exhibition hall, which are invisible and hidden behind the main exhibition hall. The tea house is not only the transition and rest areas of the exhibition, but also the extension of the exhibition function. Both the indoor and outdoor spaces can work as various temporary exhibition space. The tea house divide the site into several different outdoor courtyard spaces and the center is reserved for the two straight poplars existing in the site, which are surrounded by a vertical patio between two rooms. In the horizontal direction, it shapes a long visual corridor, framing the mountain scenery from distance into the buildings.
▼从广场看向茶室及天井保留的两颗杨树,
two poplar trees preserved in the teahouse and courtyard ©朱锐

▼茶室檐廊视线延伸到海报墙,
the view extends from the teahouse eaves to the poster wall ©朱锐

▼茶室室内外交界,interface between exterior and interior ©朱锐

▼茶室展厅内部胶胎瓷展,exhibition hall inside the teahouse ©朱锐

目前,项目的建设已完成,并陆续投入使用中。希望以此空间生产为契机,带动大南坡乡村文化的发展,形成本地村民与外来访客共同使用、生机勃勃的公共建筑群。
Currently, the project has been completed and put into use in succession as well. With the hope to take this space as the opportunity, the development of Dananpo rural culture will be promoted, constituting a group of vibrant public buildings for local villagers and visitors.
▼大队部模型照片,model ©场域建筑
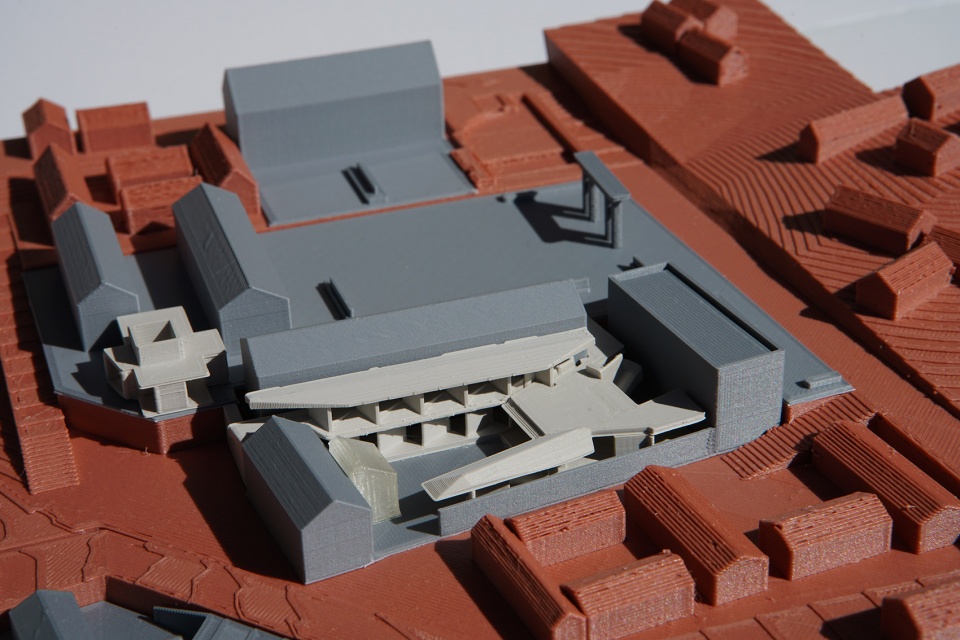

▼屋顶平面图,roof plan ©场域建筑
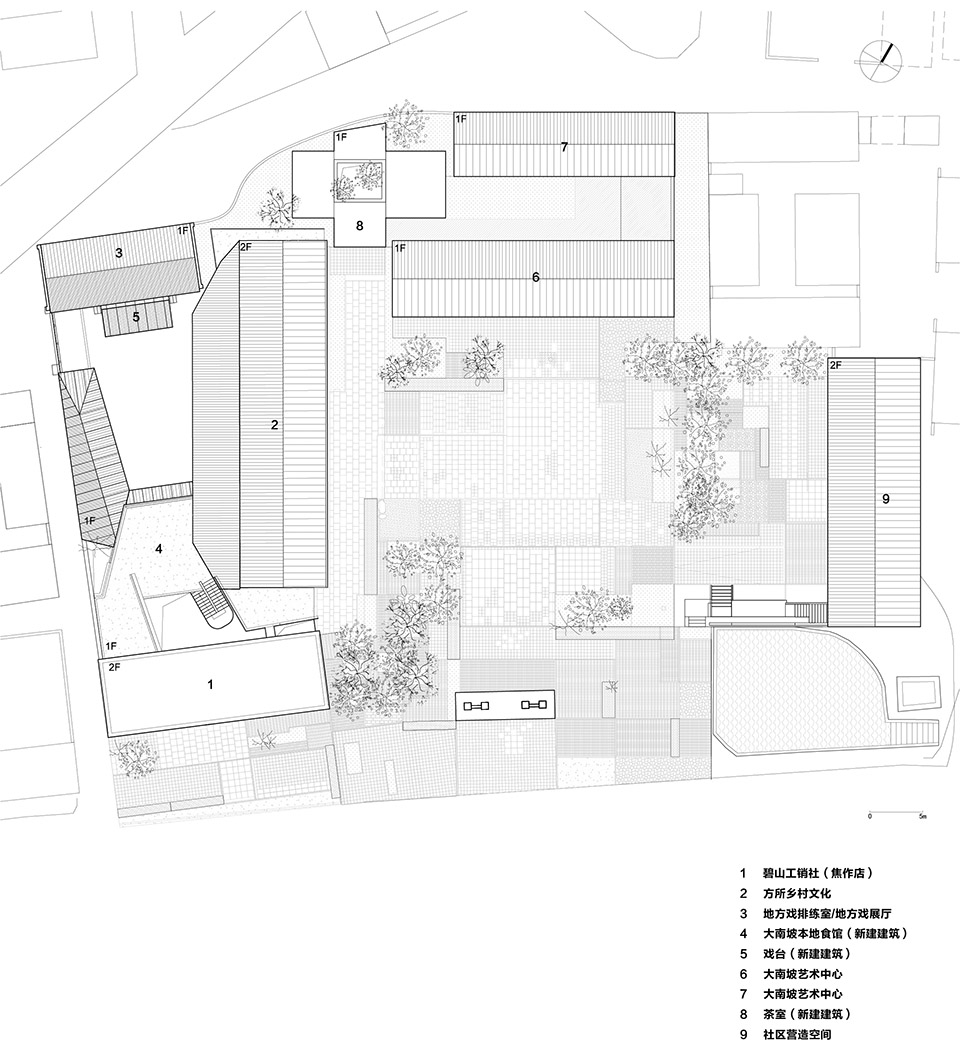
▼一层平面图,ground floor plan ©场域建筑
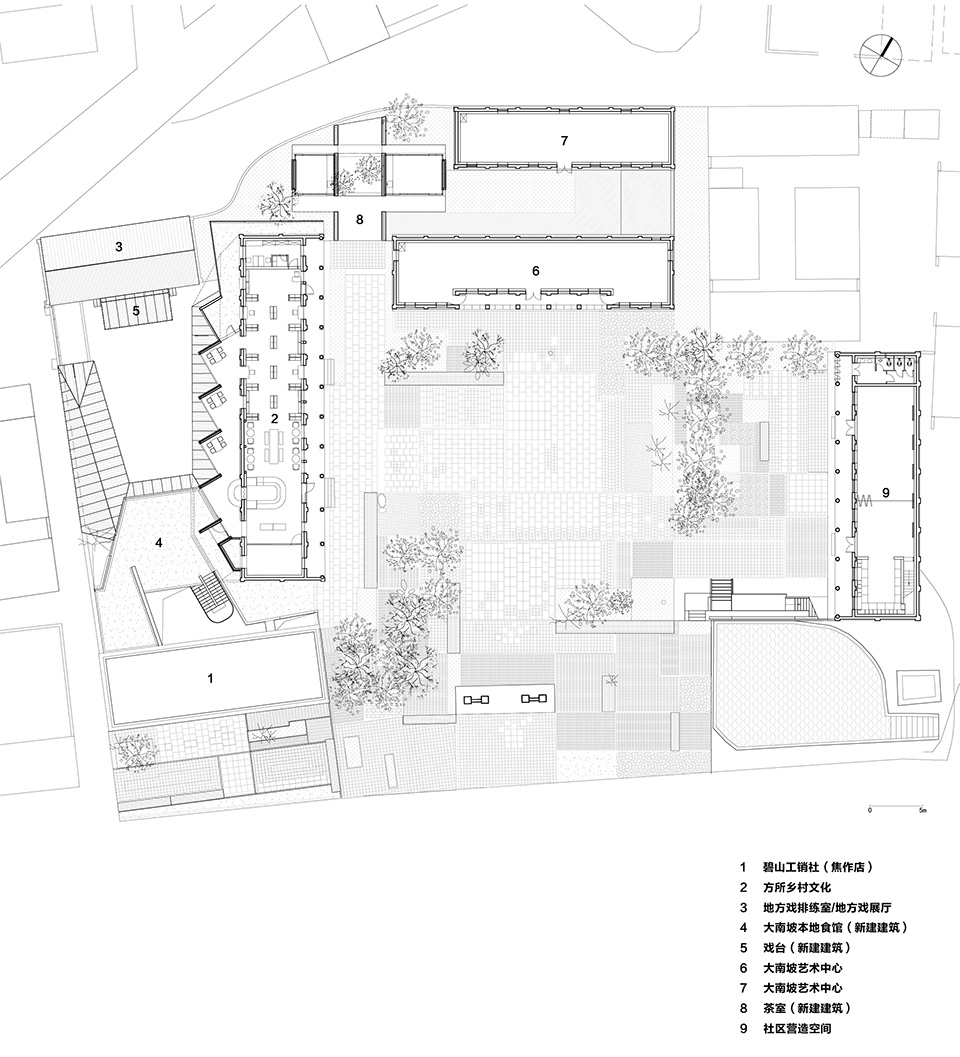
▼餐厅平面图,plans of the locol restaurant ©场域建筑
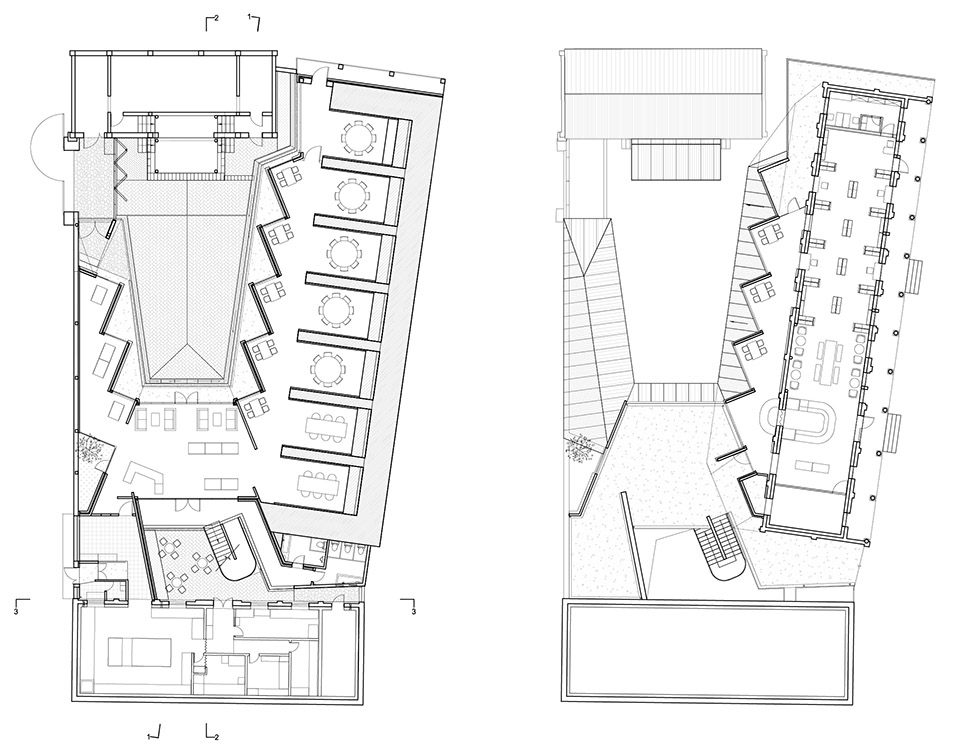
项目名称:大南坡村大队部改造项目
项目类型:建筑/改造/室内
设计方:场域建筑
项目设计:2020年
完成年份:2021年
设计团队:梁井宇、叶思宇、周源、吴璇旋、闫明永
项目地址:河南省焦作市修武县
建筑面积:2038㎡
摄影版权:朱锐
合作方:总策划:左靖工作室










