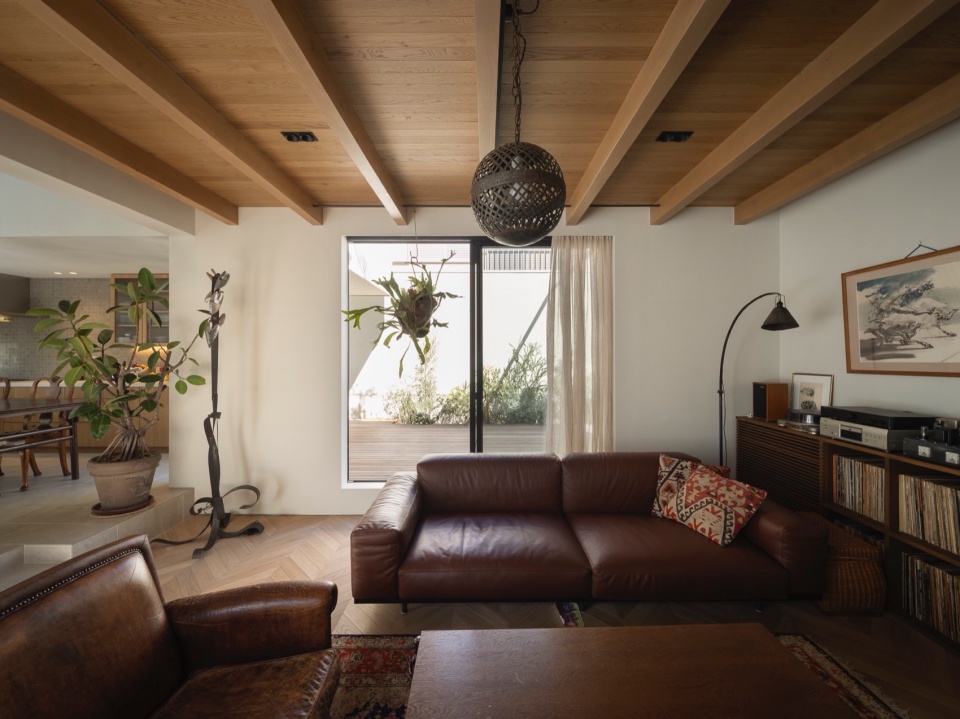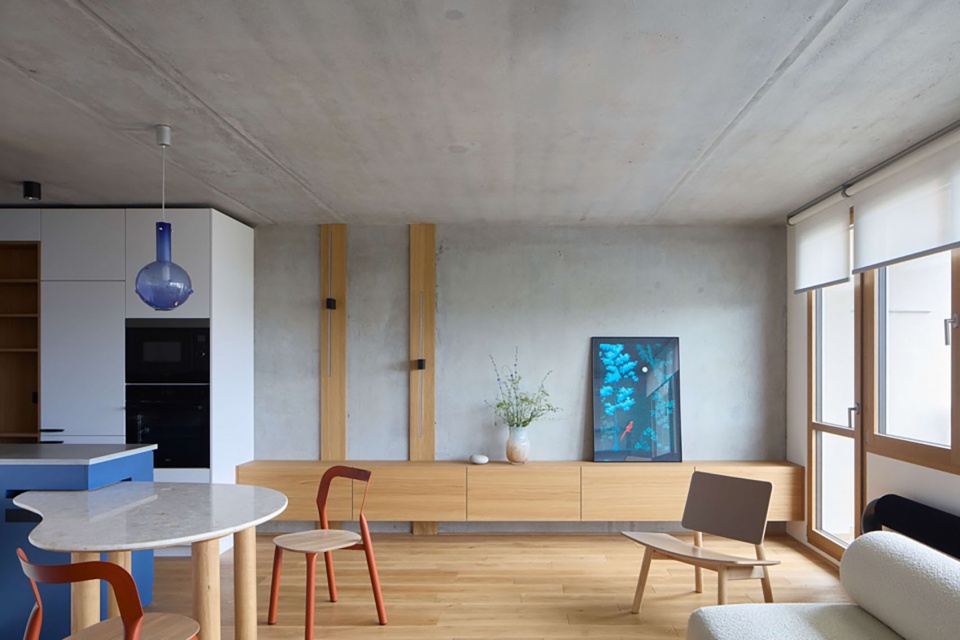

项目背景
Background
这是我们为游戏概念设计师HJL设计的家。项目是一套高层住宅,俯瞰架空于高速公路上的花园,“在逼仄的城市空间里——城市与自然结合,通过立体改造生长出更多空间”,颇有一种魔幻而现实的概念设定。
This is the home we designed for game concept designer HJL, a high-rise residence overlooking a garden suspended above the highway. “In the confined space of the city—where urban life and nature merge, creating more room through a three-dimensional transformation,” the project embodies a concept that feels both magical and grounded in reality.
▼客厅概览,overview of the living room ©AYstudio
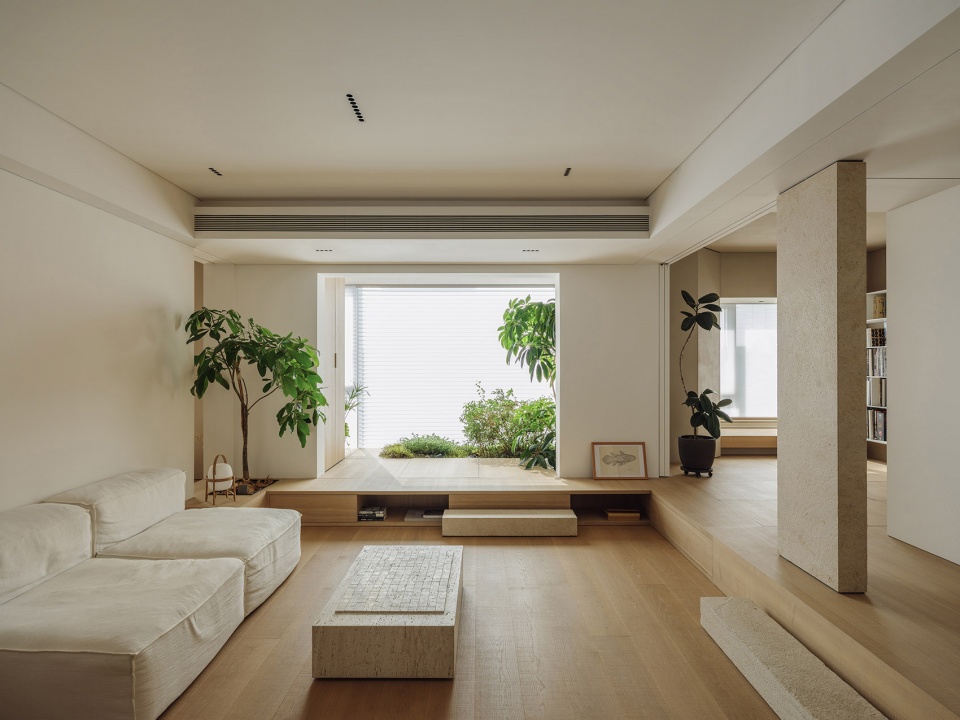
以绘画为主要媒介,HJL的兴趣涉猎广泛,从游戏与模型,到自然史、武器、航天与建筑,这些不同的关注与探究为创作者身份提供了多面向的视角,也构成联系,如同一个恒常的内在世界展开,而仍有许多想象空间。
Using painting as his primary medium, HJL’s interests are vast, ranging from games and models to natural history, weaponry, aerospace, and architecture. These diverse pursuits provide a multifaceted lens through which his creative identity can be viewed, forming a connection that unfolds like a continuous inner world, yet still leaves plenty of room for imagination.
▼客厅概览,overview of the living room ©AYstudio
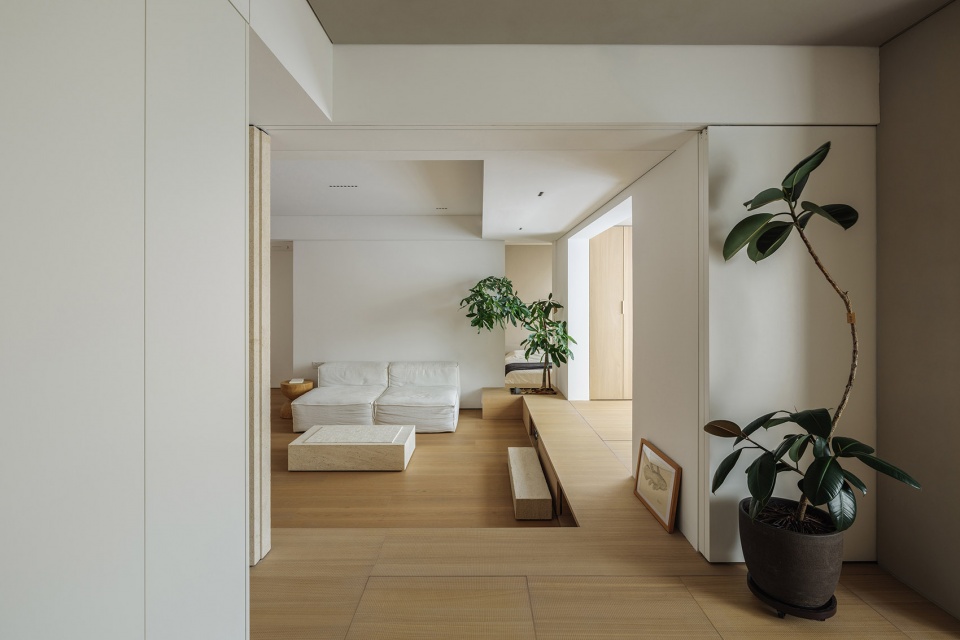
设计概念
Design Concept
设计的概念,起于自然与城市结合的理想形态。城市空间里高低错落的地形,是HJL喜欢的景象——“一眼看不穿、转角有惊喜”,关于城市,总有下一块未知的拼图。
The design concept is rooted in the ideal fusion of nature and urban space. The topography, with its varying elevations, is one of HJL’s favorite urban scenes – “you can’t take it all in at once, but there are surprises around every corner.” The city is always a puzzle, with another unknown piece waiting to be uncovered.
▼“一眼看不穿、转角有惊喜”的空间,overview of the living room ©AYstudio
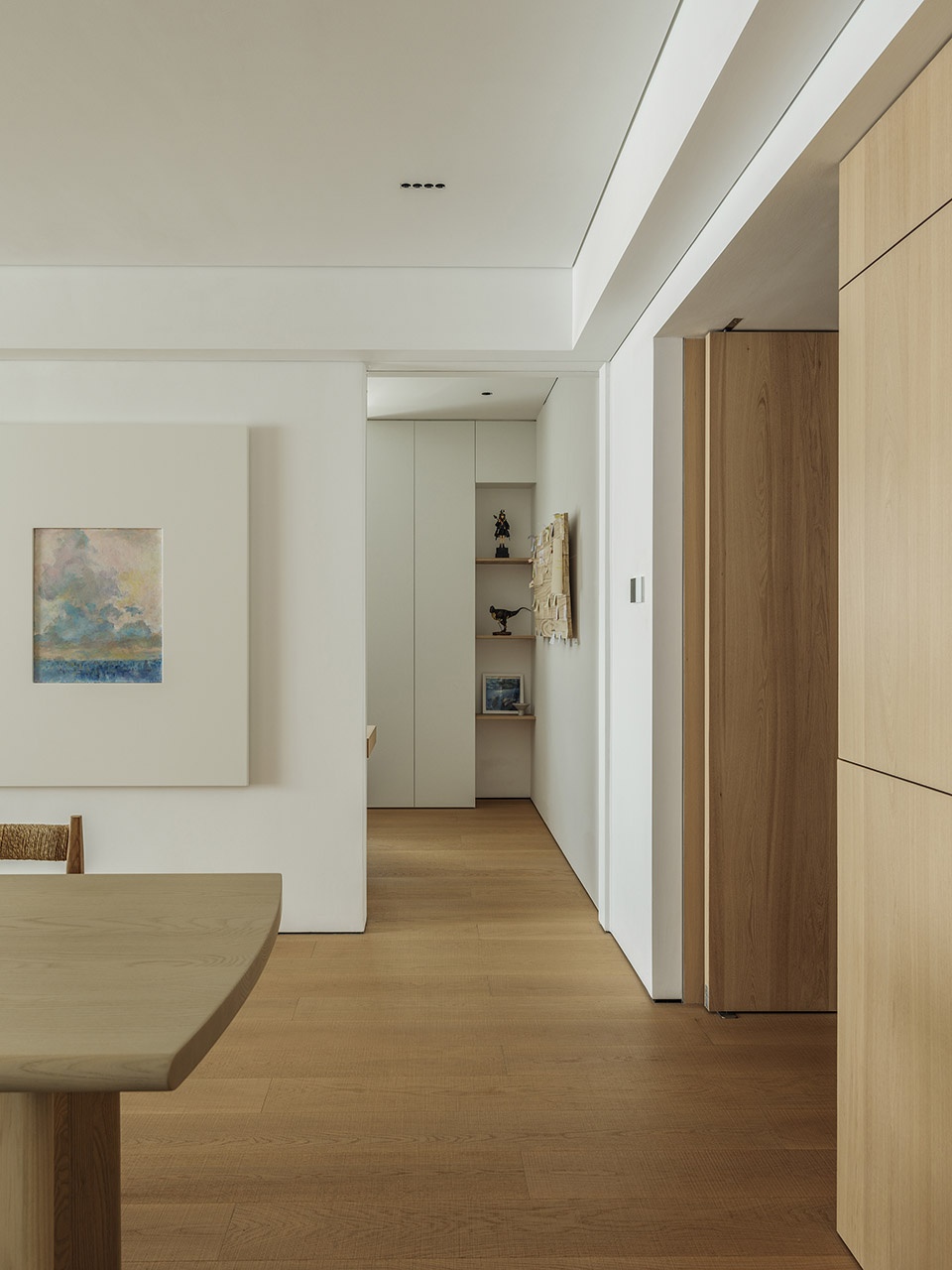
原始空间为四室两厅两卫户型,格局方正均衡,各空间按部就班,规矩而局促。而作为个人独居空间,更加缺乏贴合生活的关系尺度与空间想象。因此,我们从环境的互动关系出发,基于原始的四房基础布局,通过解构立面关系,形成动态的区隔与联系,高低错落、延伸拓展,创造有机的动视线,探索室内的关系演绎——统一而混合、开放而克制,重新想象逐渐被城市空间遗忘的自然尺度。
The original layout features a four-bedroom, two-living-room, two-bathroom configuration, with a conventional, balanced arrangement. While each space is systematically organized, the overall effect is rigid and cramped. As a personal living space, it lacks the relational scale and spatial imagination that would truly align with everyday life. Therefore, starting from the interaction between the environment and the space, we deconstruct the façade relationships based on the original four-bedroom layout. This approach creates dynamic divisions and connections, with varying heights and extensions, crafting an organic flow of sightlines and spatial sequences. The design explores the evolution of indoor relationships—unified yet diverse, open yet restrained—reimagining the natural scale that urban spaces have gradually forgotten.
▼开放而克制的室内关系,open yet restrained indoor relationship ©AYstudio
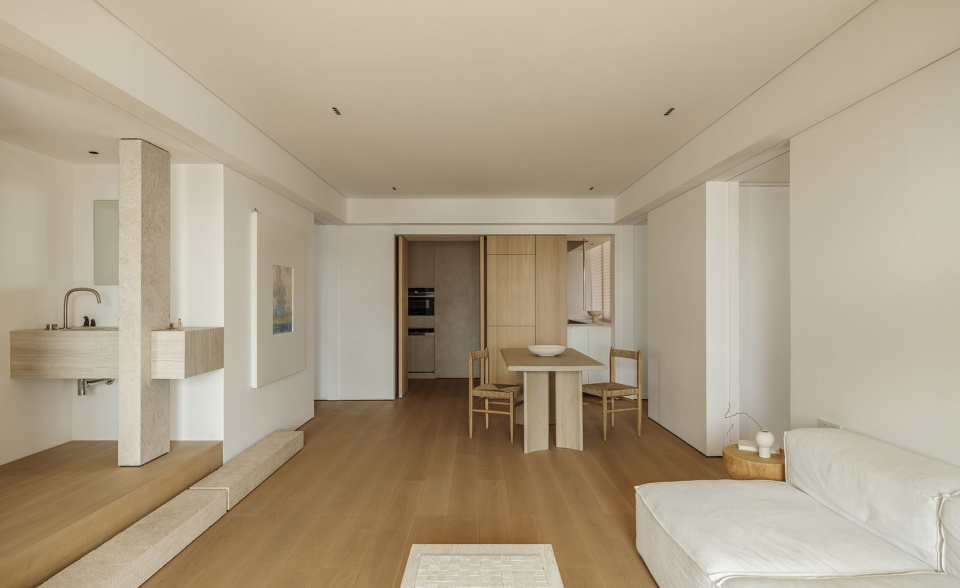
通向“自然”
Inwards Path
玄关,由下沉的地台,界定向室内过渡的“庭台”。半高柜体与水平横窗结合,塑造洞口视景与回转路径。水龙头以纤细形式悬落,形成静谧的入户仪式。悬挂置物、坐落脱鞋、清洁双手——从外到内,由繁至简,形成向内观照的空间自然。
The entrance, defined by a sunken platform, serves as a transitional “courtyard” into the interior. Half-height cabinets, paired with horizontal windows, frame views and guide movement along a curved path. The slender faucet hangs delicately, establishing a tranquil entry ritual. Hanging items, removing shoes, cleaning hands—this progression, from outside to inside and from complexity to simplicity, cultivates a space of natural introspection.
▼下沉的地台,a sunken platform ©AYstudio
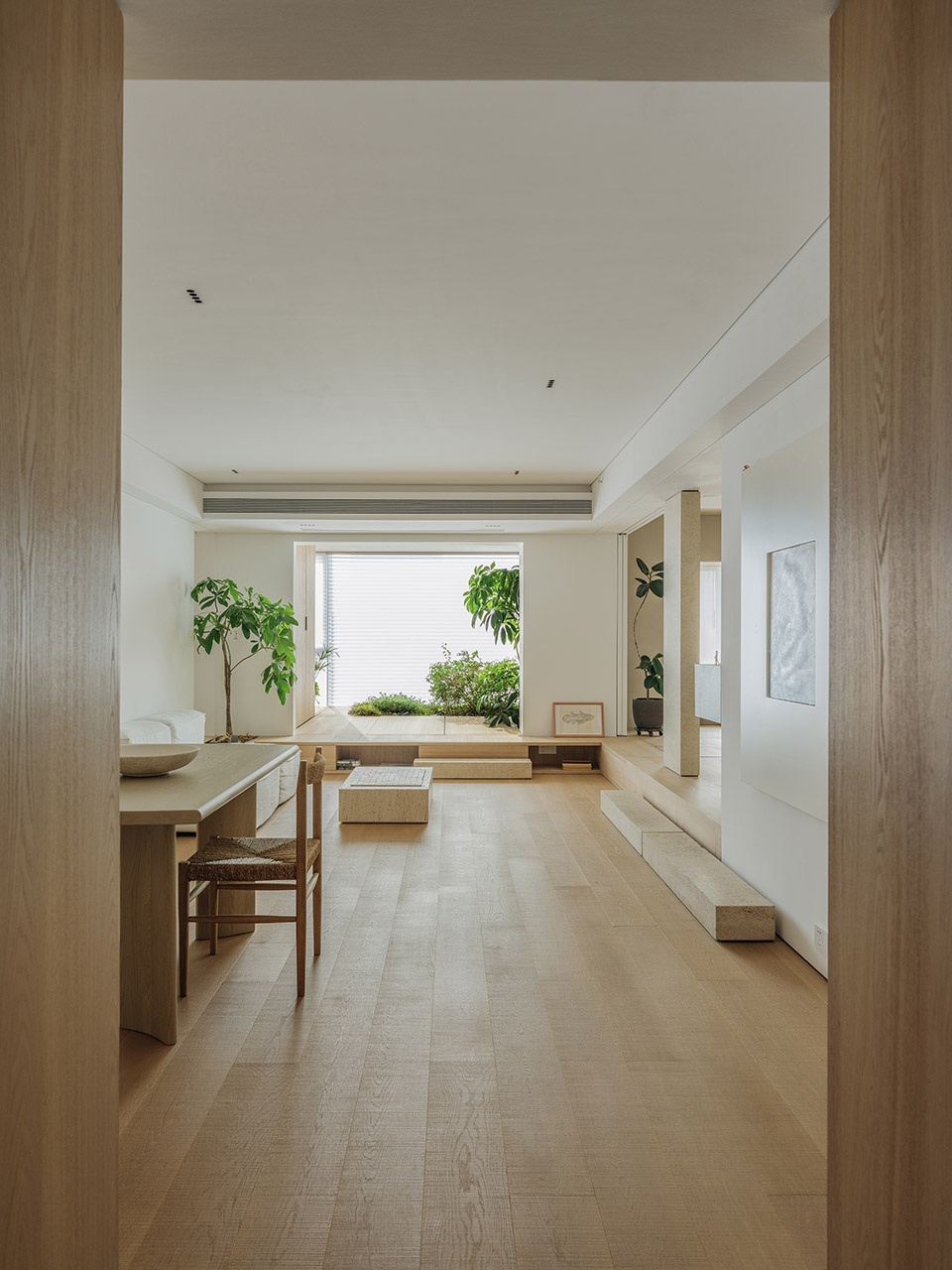
通过调整结构和动线,原本封闭的厨房空间被打开,从L型拓展为U型,展开充分而流畅的尺度。玄关与厨房——两个相对局限的空间,在木质、尺度与光线的融合中,围合延伸,形成一个柔和的整体性过渡场域。
By adjusting the layout and circulation, the previously enclosed kitchen has been opened up, expanding from an L-shape to a U-shape, resulting in a more spacious and fluid environment. The entrance and kitchen—two relatively confined spaces—are harmoniously integrated through the use of wood, scale, and light, creating a soft, cohesive transitional space.
▼柔和的整体性过渡场域,creating a soft, cohesive transitional space ©AYstudio
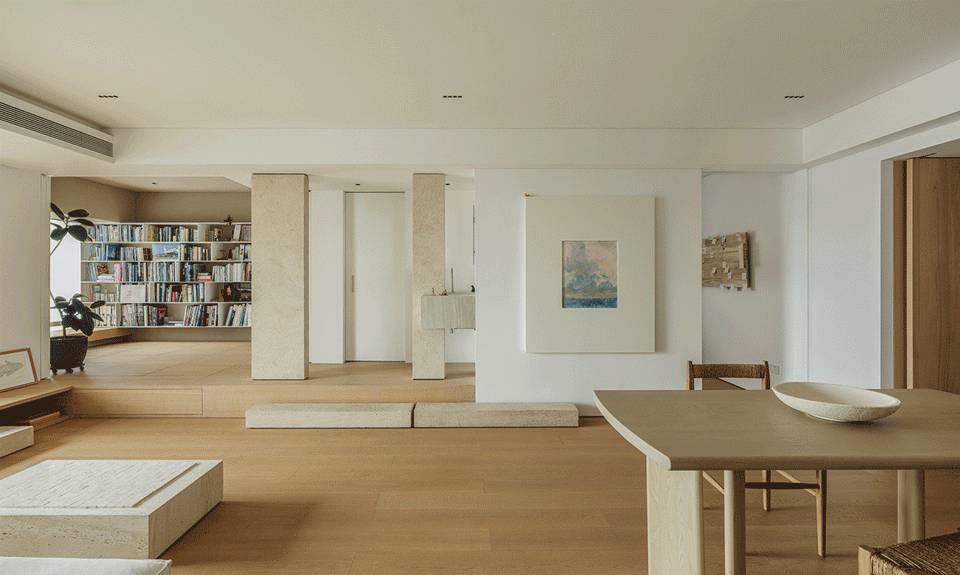
▼餐厅与厨房,dining area and kitchen ©AYstudio
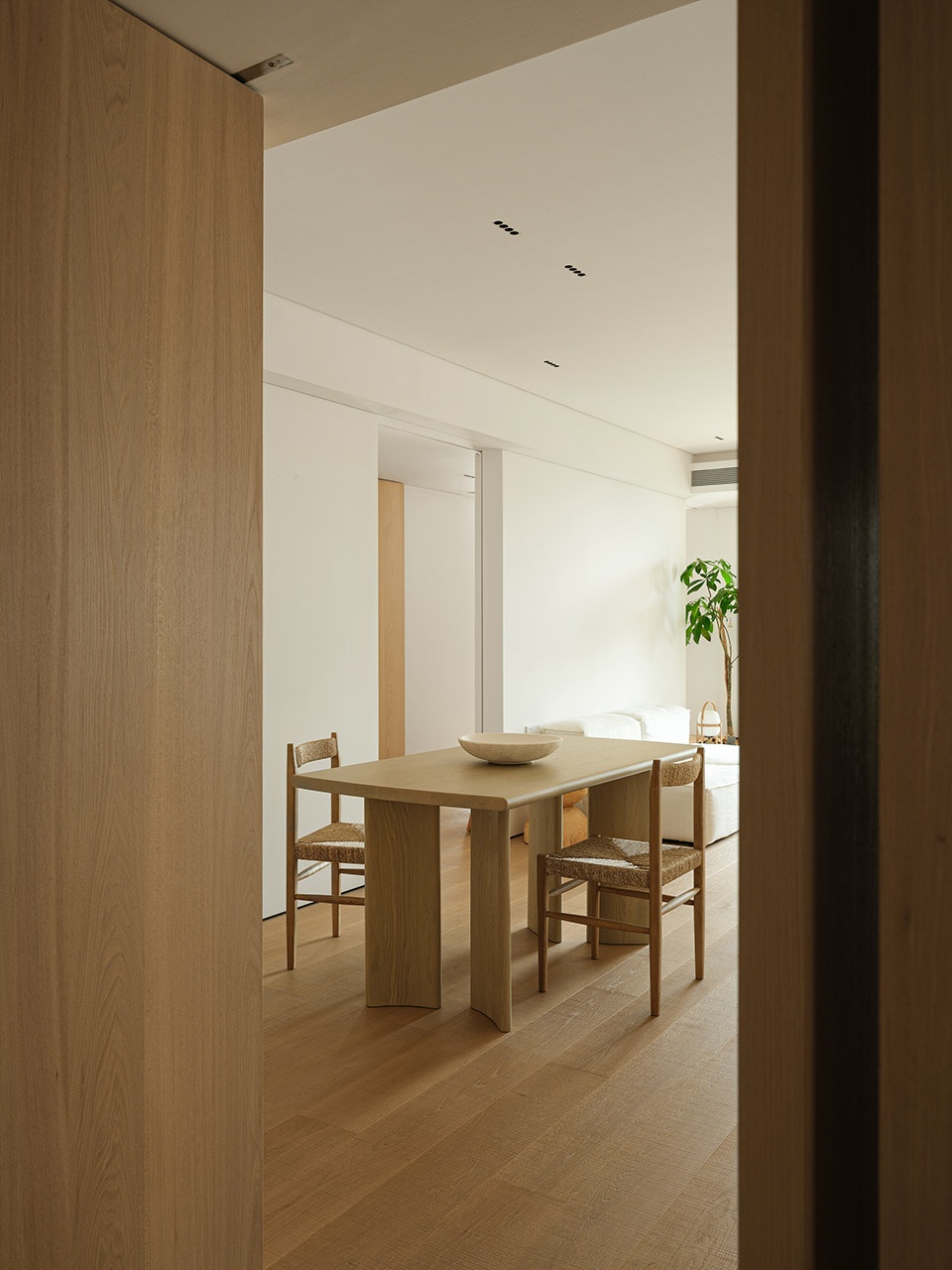
▼厨房区域,kitchen area ©AYstudio
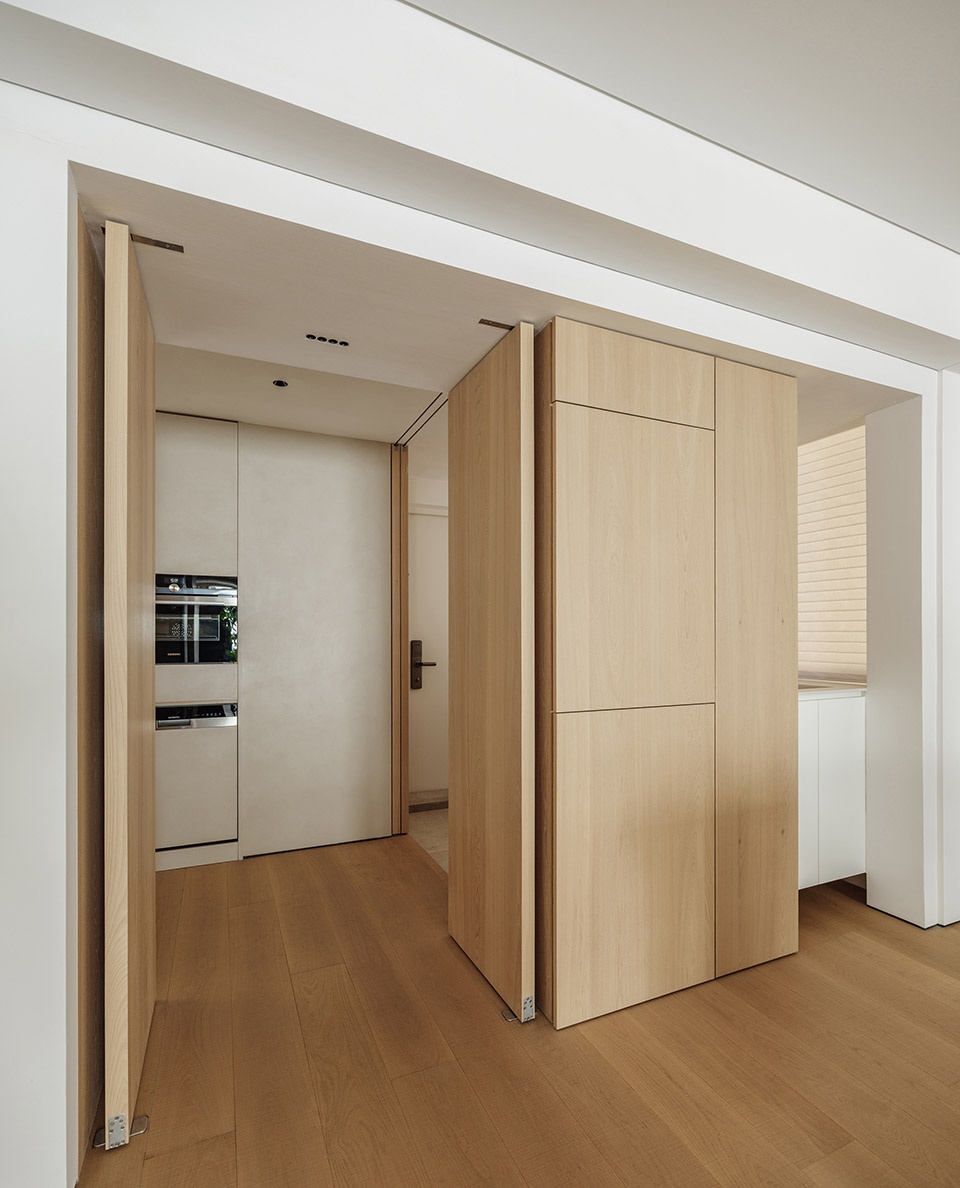
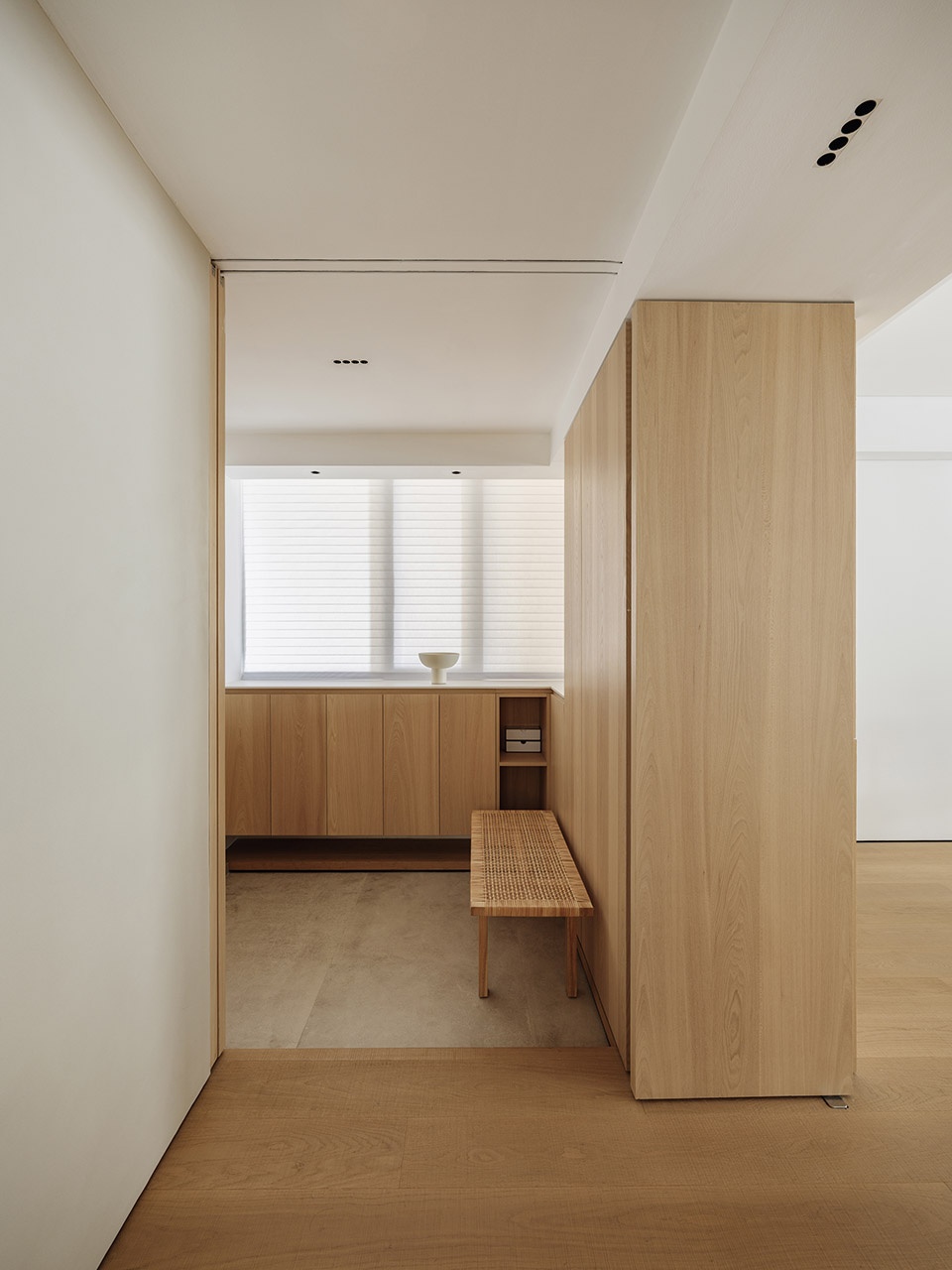
借用柜体体量围合出门洞的空间感,从地板引导至双开门,强化进入主空间的仪式感。通过简洁凝练的手法,回归传统住宅的尺度。双门日常开启时,则自然隐藏于两侧,增强空间连续。
The cabinet volume is used to define the spatial experience of the doorway, with the floor guiding toward the double doors, enhancing the ritualistic act of entering the main space. Through a concise and restrained approach, it evokes the scale of traditional residences. When the double doors are opened for daily use, they seamlessly retract to the sides, enhancing the continuity of the space.
▼借用柜体体量围合出门洞的空间感,the cabinet volume is used to define the spatial experience of the doorway ©AYstudio
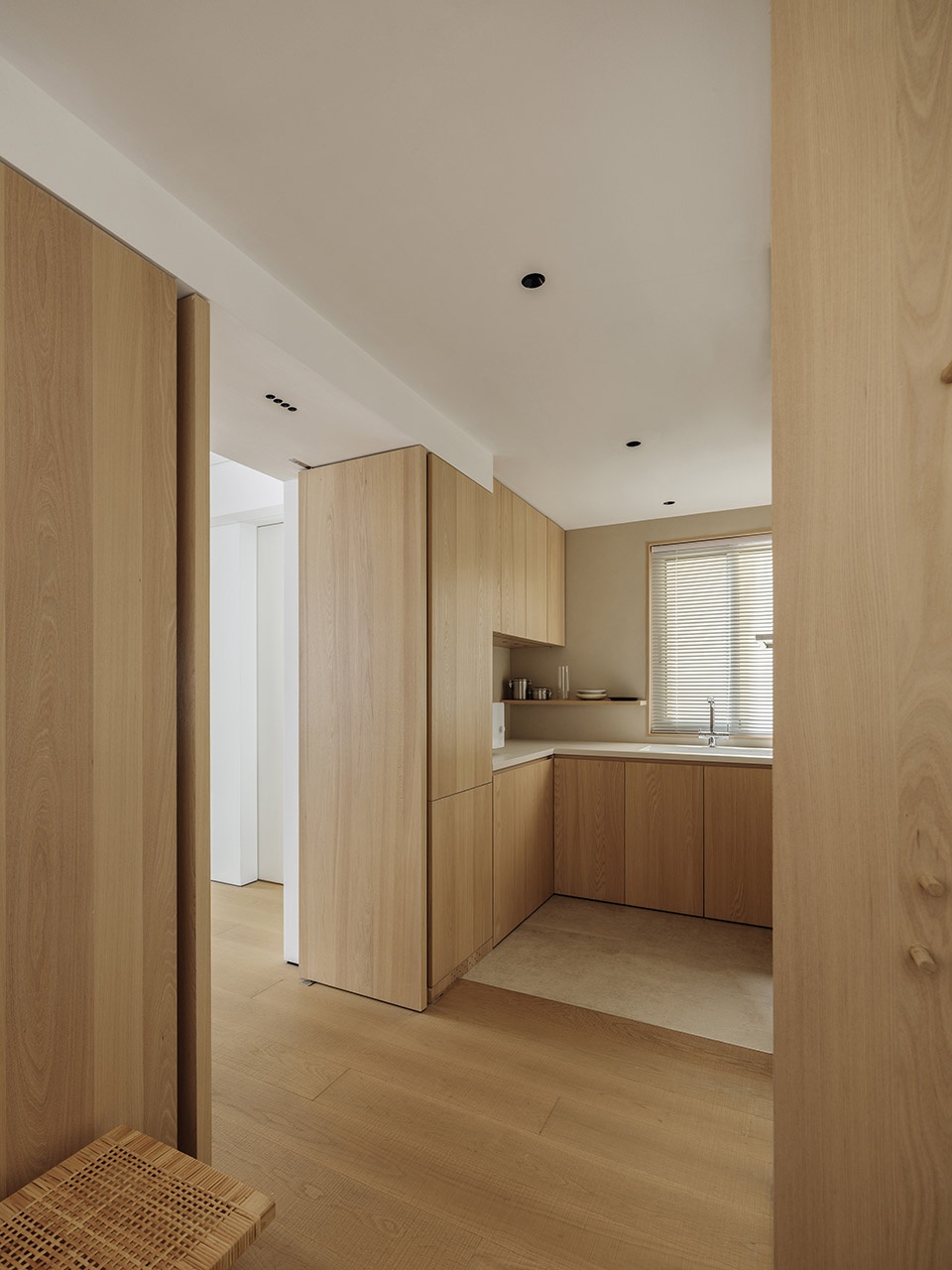
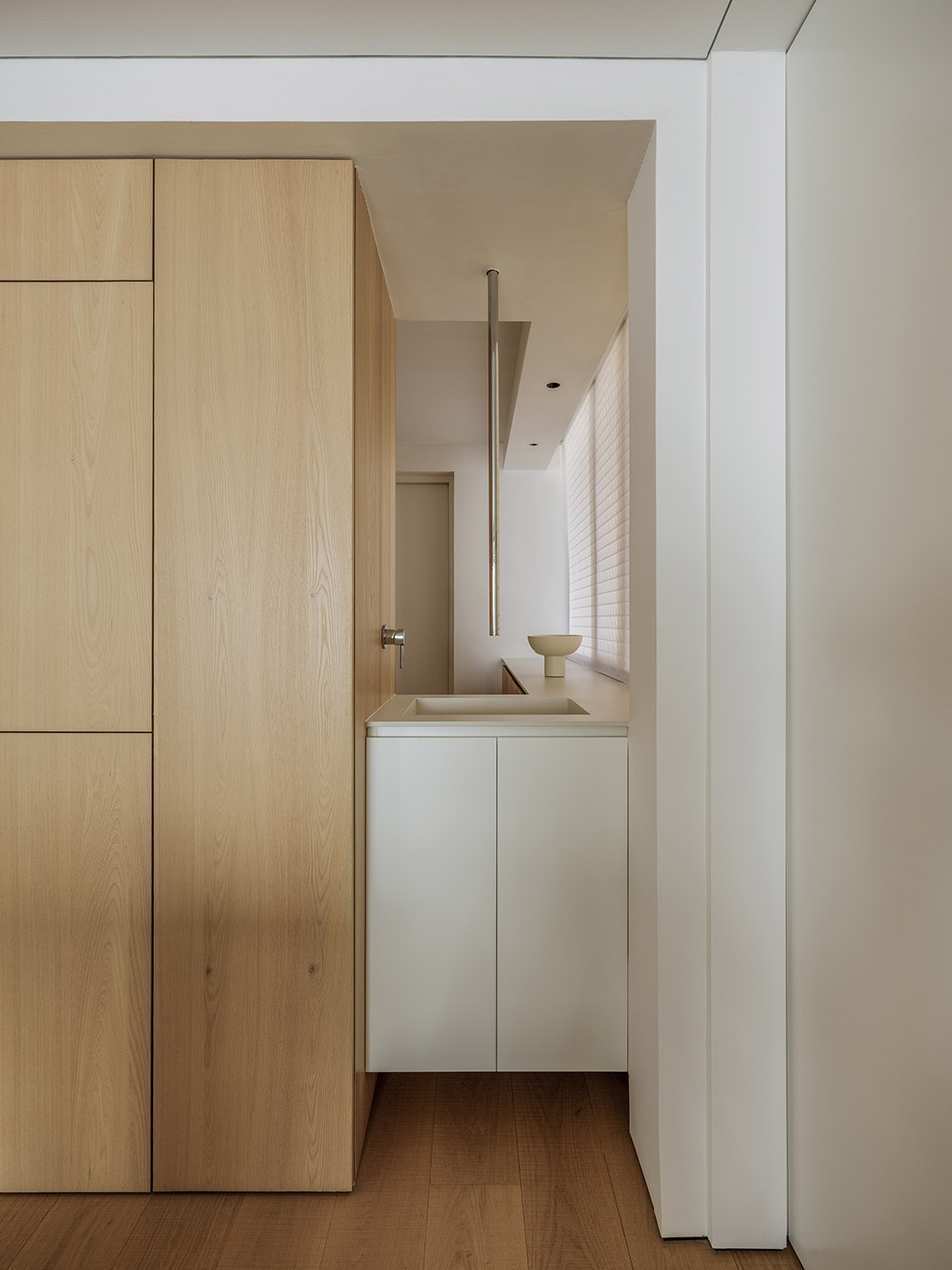
在“伊甸园”
In “Garden of Eden”
基于“园”的理想原型,围绕书籍与植物的日常,起居空间与多功能室以相互延伸的初始形态,共同融合为“阅读+休憩”的主场景,消融了以客厅为中心的传统布局。
Inspired by the ideal concept of the “garden,” the living and multi-functional spaces, centered around the daily presence of books and plants, merge into a unified scene of “reading + relaxation.” Their interconnected forms dissolve the traditional living room-centric layout.
▼融合为“阅读+休憩”的主场景,merge into a unified scene of “reading + relaxation.” ©AYstudio
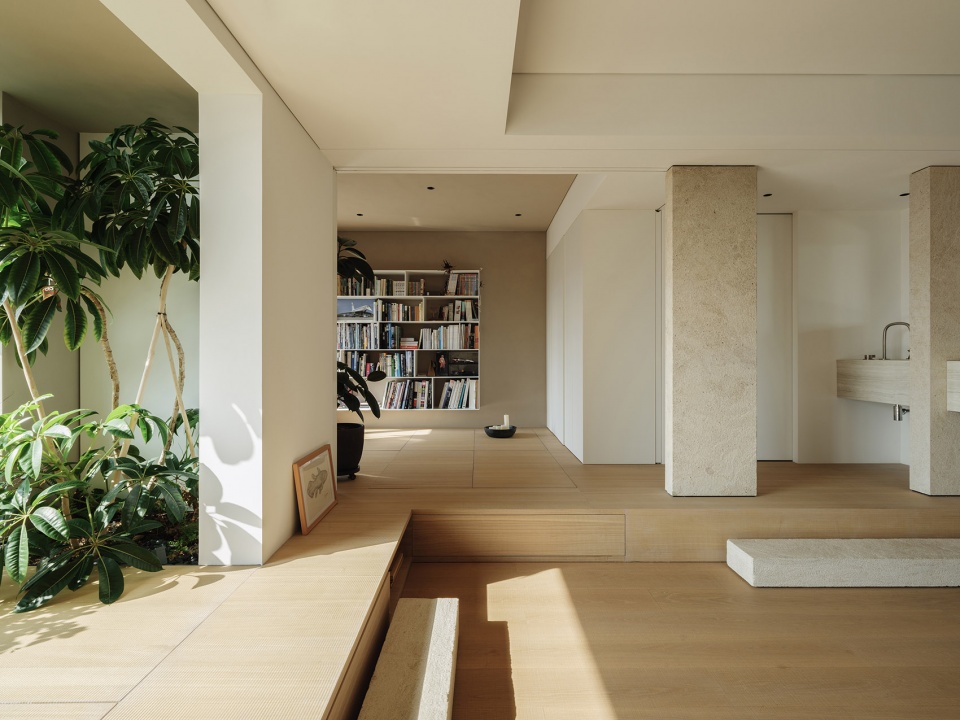
▼将大量的储藏收纳融入地台,the elevated platform integrates ample storage ©AYstudio
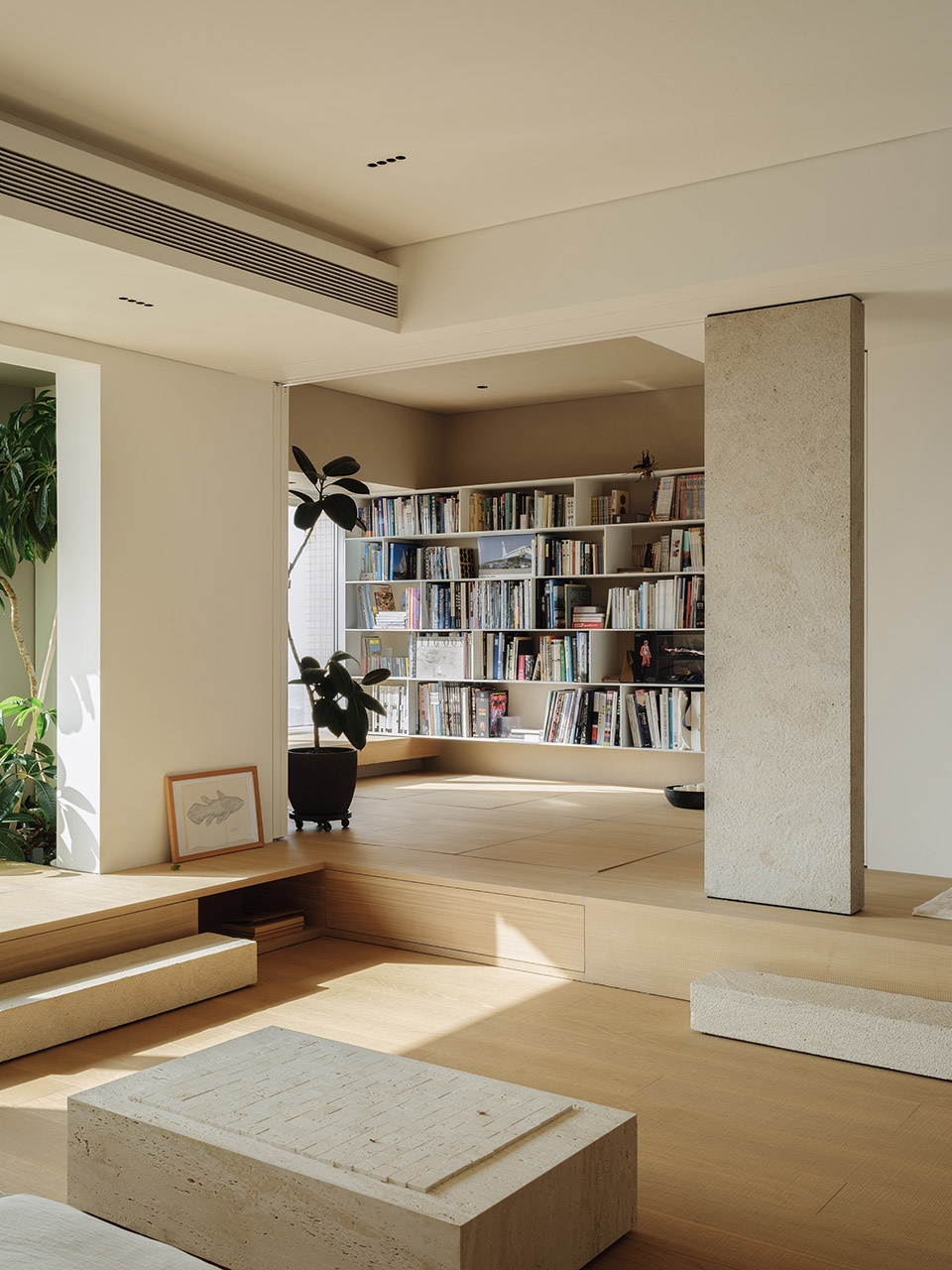
抬高的地台,将大量的储藏收纳融入其中,形成一个L型大平台,创造随意坐卧的慵懒日常,作为综合的功能形式,使原本相对独立的区域形成自然连续的廊道空间。
The elevated platform integrates ample storage, forming a spacious L-shaped surface that encourages a relaxed daily routine of casual sitting and lounging. As a multifunctional element, it seamlessly transforms the previously independent areas into a naturally flowing corridor space.
▼创造随意坐卧的慵懒日常,encourages a relaxed daily routine of casual sitting and lounging ©AYstudio
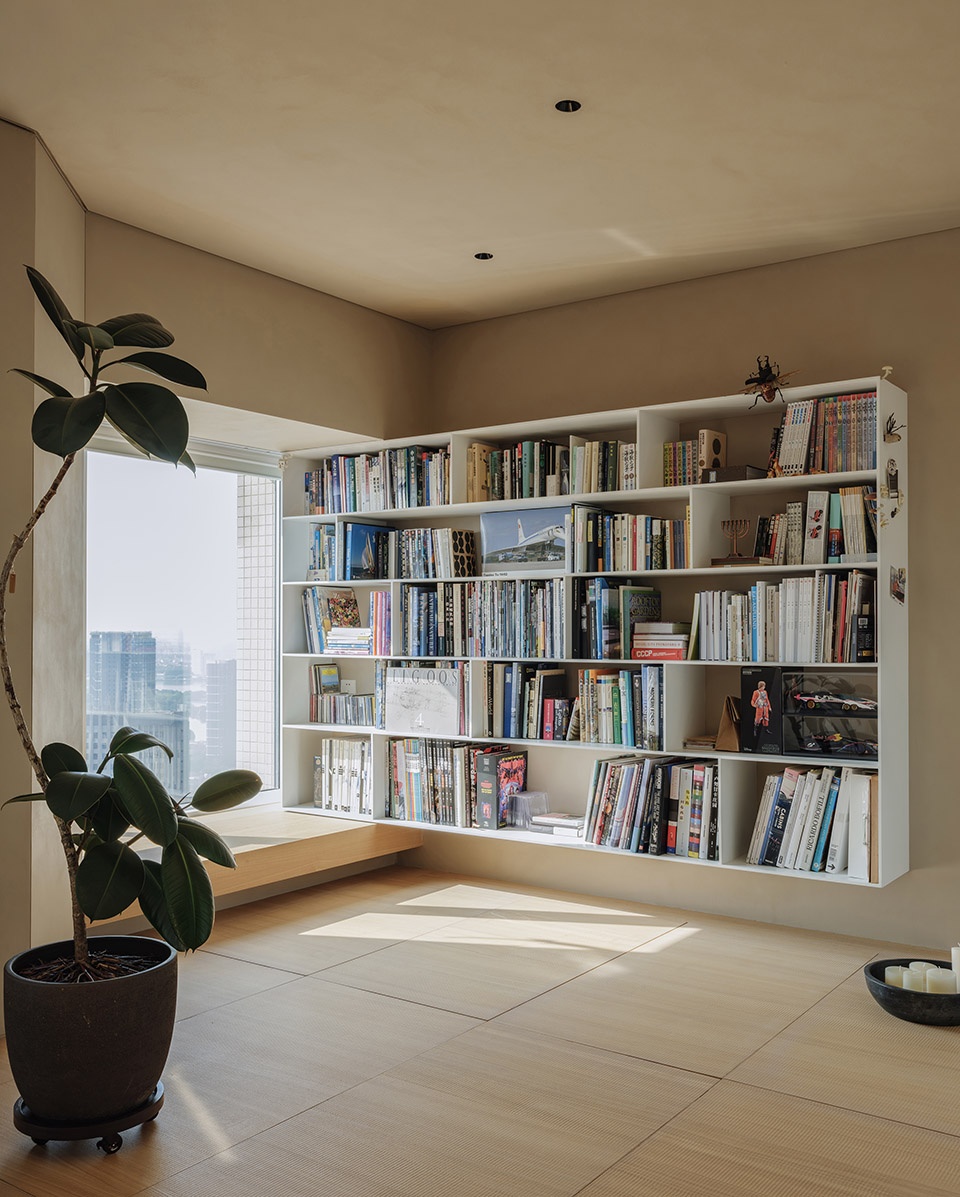
面对空间的核心问题——大量模型收藏带来的收纳压力,空间被简化至基本的框架状态。在开放的平面中,一部分实现平面隐藏式收纳,与空间的“地形”融为一体;另一部分,则以野性的状态,从精确的控制中解放。作为一种拼贴,画册、模型与绿植形成共同的“聚落”形态。一种完全的日常在这里,不作特地展示,也无需被修饰。
Facing the core challenge of storage—managing the pressure of a large model collection—the space is reduced to its essential framework. Within the open layout, one section incorporates hidden storage that seamlessly integrates with the space’s “topography,” while the other part, in a more untamed state, is freed from precise control. As a collage, books, models, and plants come together to form a shared “settlement,” weaving a diverse “geographic” pixel. A complete everyday life exists here, neither deliberately showcased nor needing embellishment.
▼创造随意坐卧的慵懒日常,encourages a relaxed daily routine of casual sitting and lounging ©AYstudio

石阶与植物,错落生长。景观区域作为自然语言的一部分,也作为空间的日常实践。多功能室结合景观区域,与户外的地形相联系,与客厅木地板同锯纹的榻榻米木饰面,以自然的野性肌理,形成自由开放的整体空间。赤脚行走,不同的区域,循切身的活动尺度,自然界定——向上或向下。
Stone steps and plants grow in a staggered arrangement. The landscape area, as part of the natural language of the space, also functions as a daily experience. The multi-functional room integrates seamlessly with the landscape, drawing on the form of outdoor terrain. The tatami wood veneer, with the same saw-tooth pattern as the living room floor, creates an open, organic whole with a natural, textured feel. When walking barefoot, the different areas are naturally defined by the scale of personal activity—upward or downward.
▼石阶与植物的组合,combination of stone steps and plants ©AYstudio
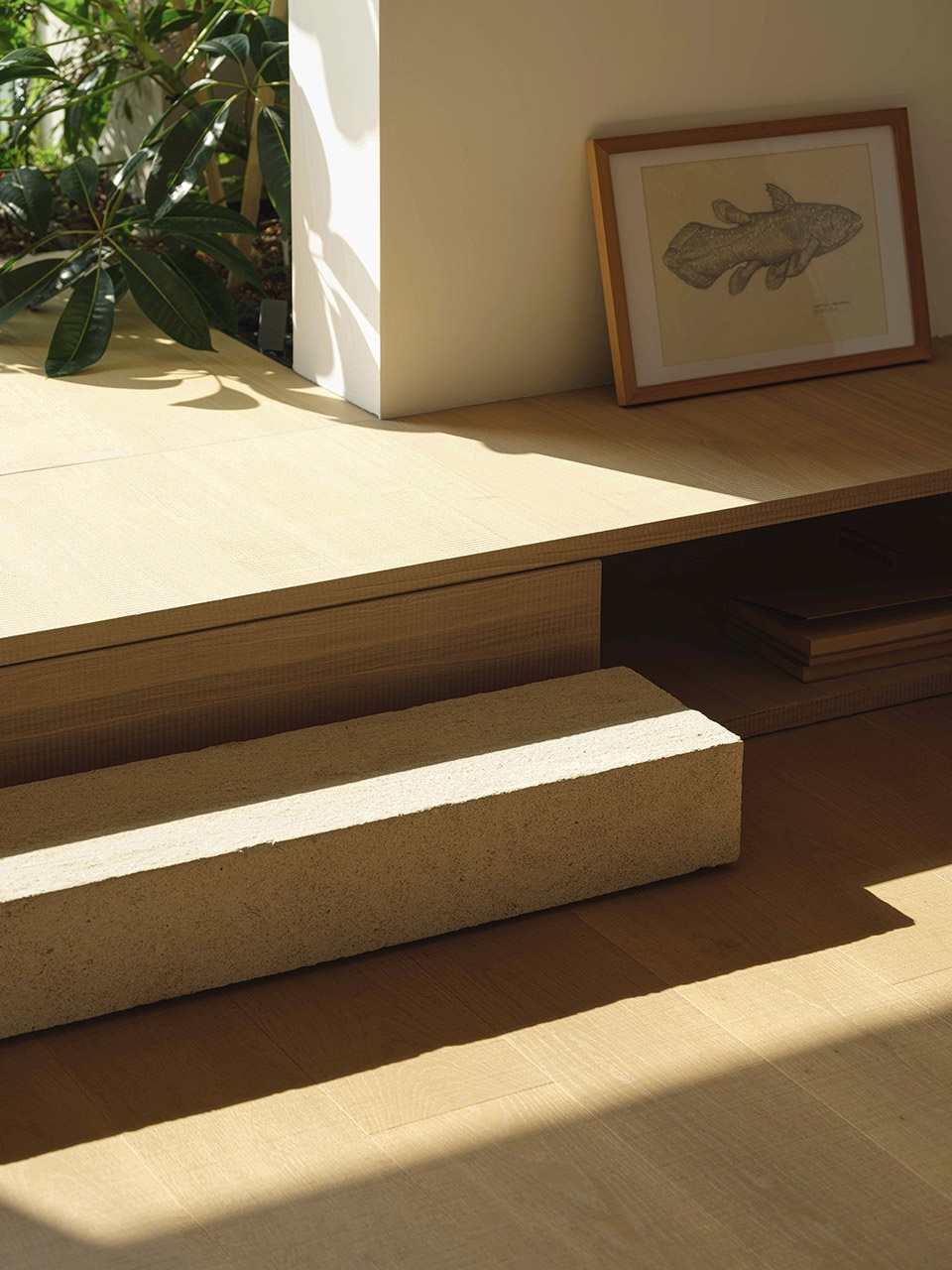
“柱廊”:理想的庇护
Columned Space
加入立柱的体块,天然莱姆石——以自然沉积与风化的质感,编织空间的肌理特征;同时,也通过雕塑性的结构,竖立框架的精神,将开放性分配至整个空间,表现出“空”的状态。
Incorporating solid columns into the space—natural limestone, with textures shaped by deposition and weathering, weaves a tactile character into the space. At the same time, its sculptural form establishes a framework that imbues the space with openness, embodying a state of “emptiness.”
▼空间中加入石材立柱,incorporating solid columns into the space ©AYstudio
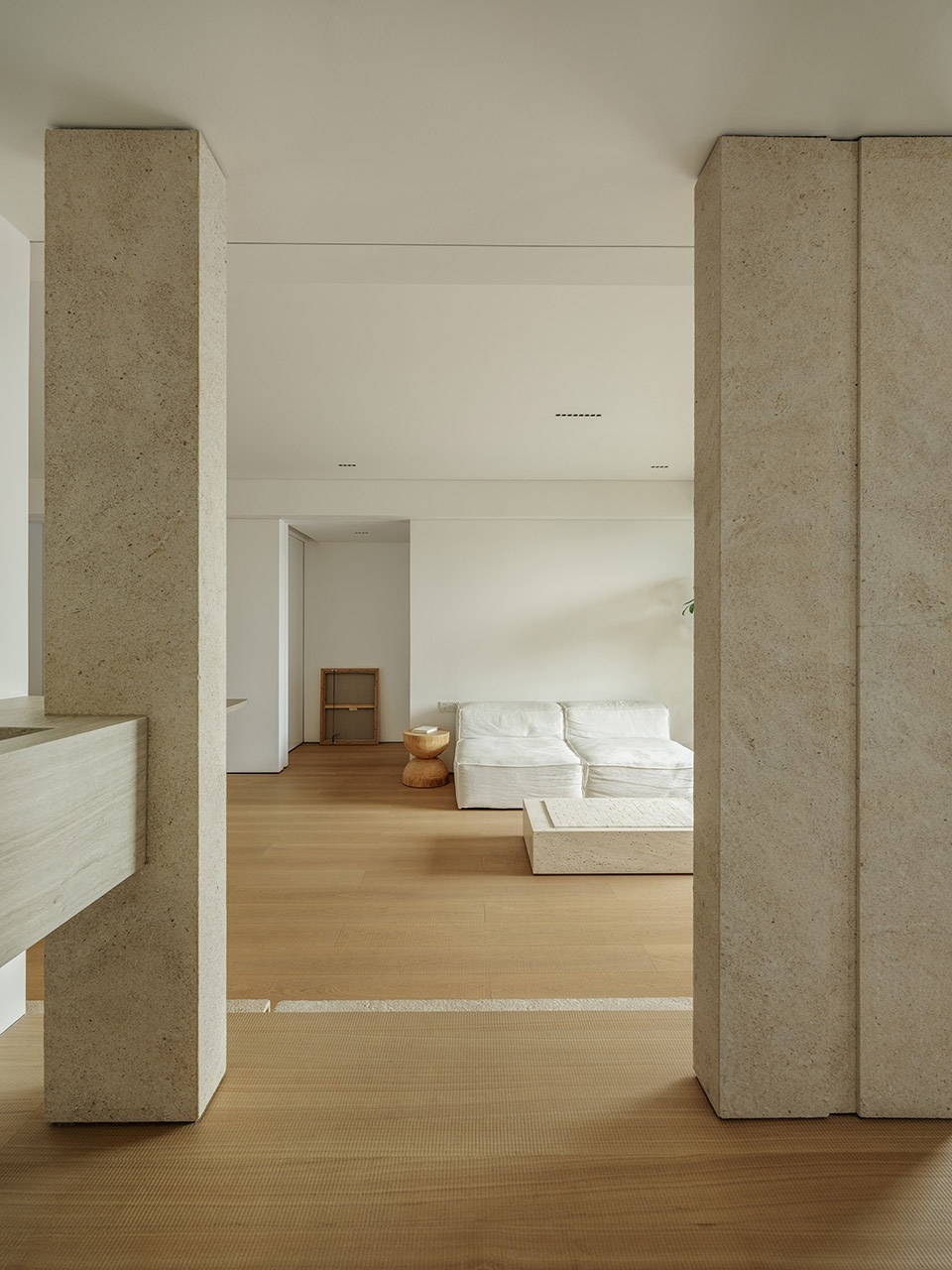
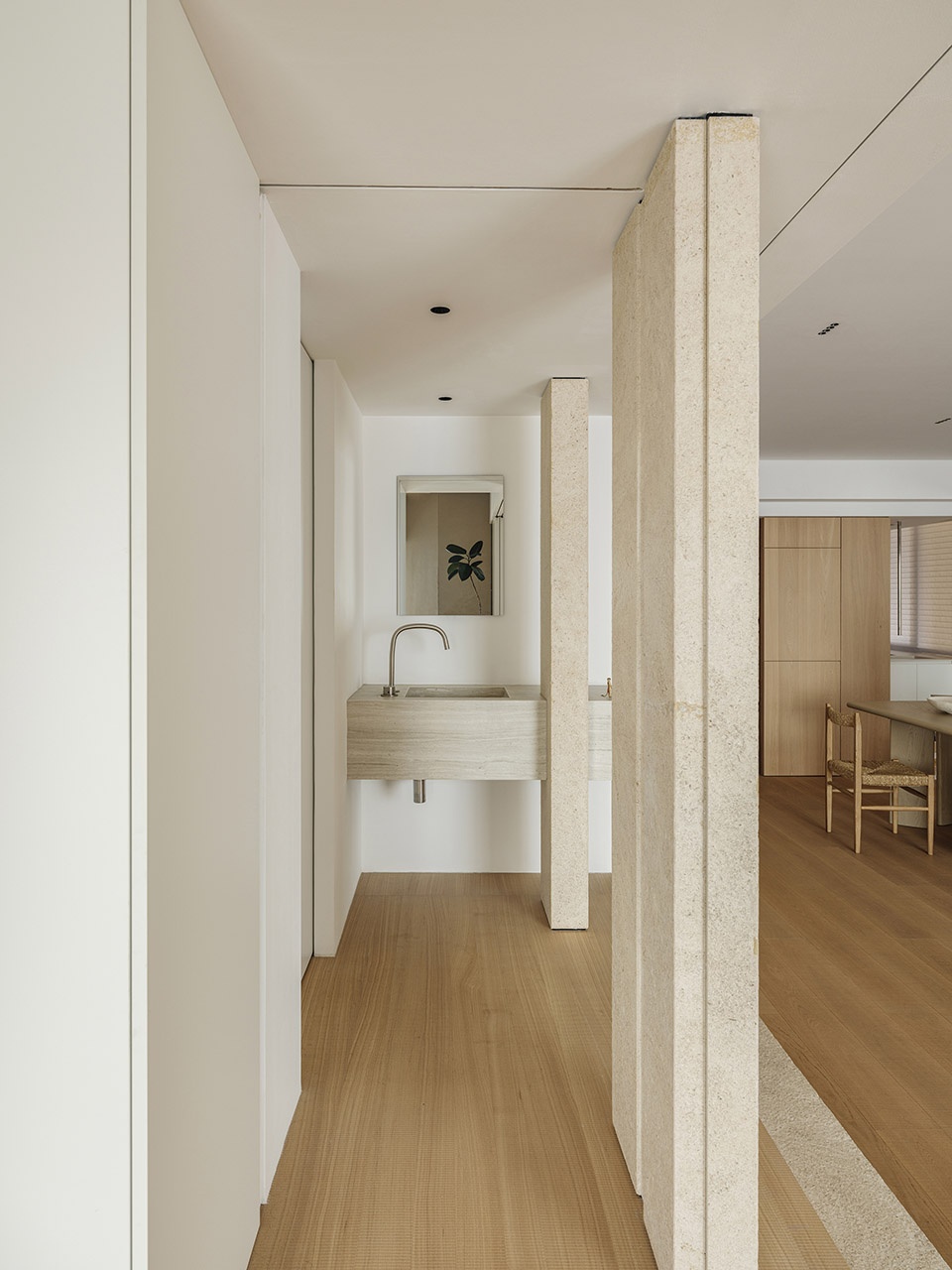
外置的岩板盥洗台,基于石柱与石阶的开放布局,形成拓展的灰空间,塑造廊道尽头的景观,以水的形式与功能,映射着东方的自然精神。一横一纵,延续平衡而克制的秩序;一面竖镜,拓展视觉空间的纵深层次与静谧动态。
An external stone slab washbasin, integrated into the open layout of stone columns and steps, Extends the gray space, framing the landscape at the end of the corridor. The form and function of water reflect an Eastern natural spirit. The interplay of horizontal and vertical lines maintains a balanced and restrained order, while a vertical mirror enhances the visual depth, adding layers of tranquility and dynamic stillness.
▼外置的岩板盥洗台,an external stone slab washbasin ©AYstudio
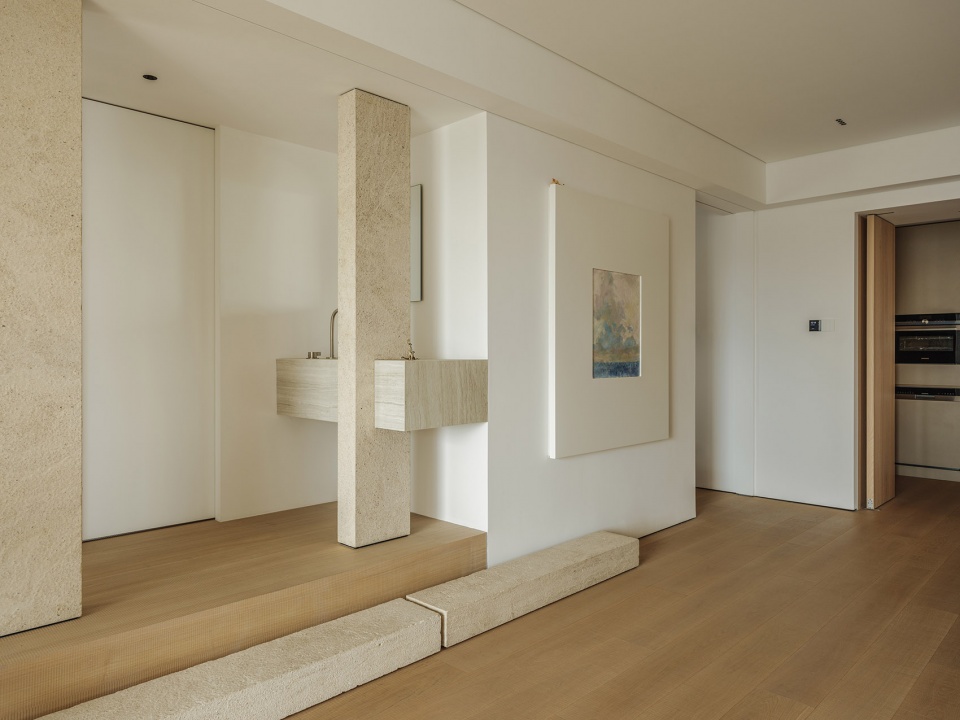
▼外置的岩板盥洗台,an external stone slab washbasin ©AYstudio
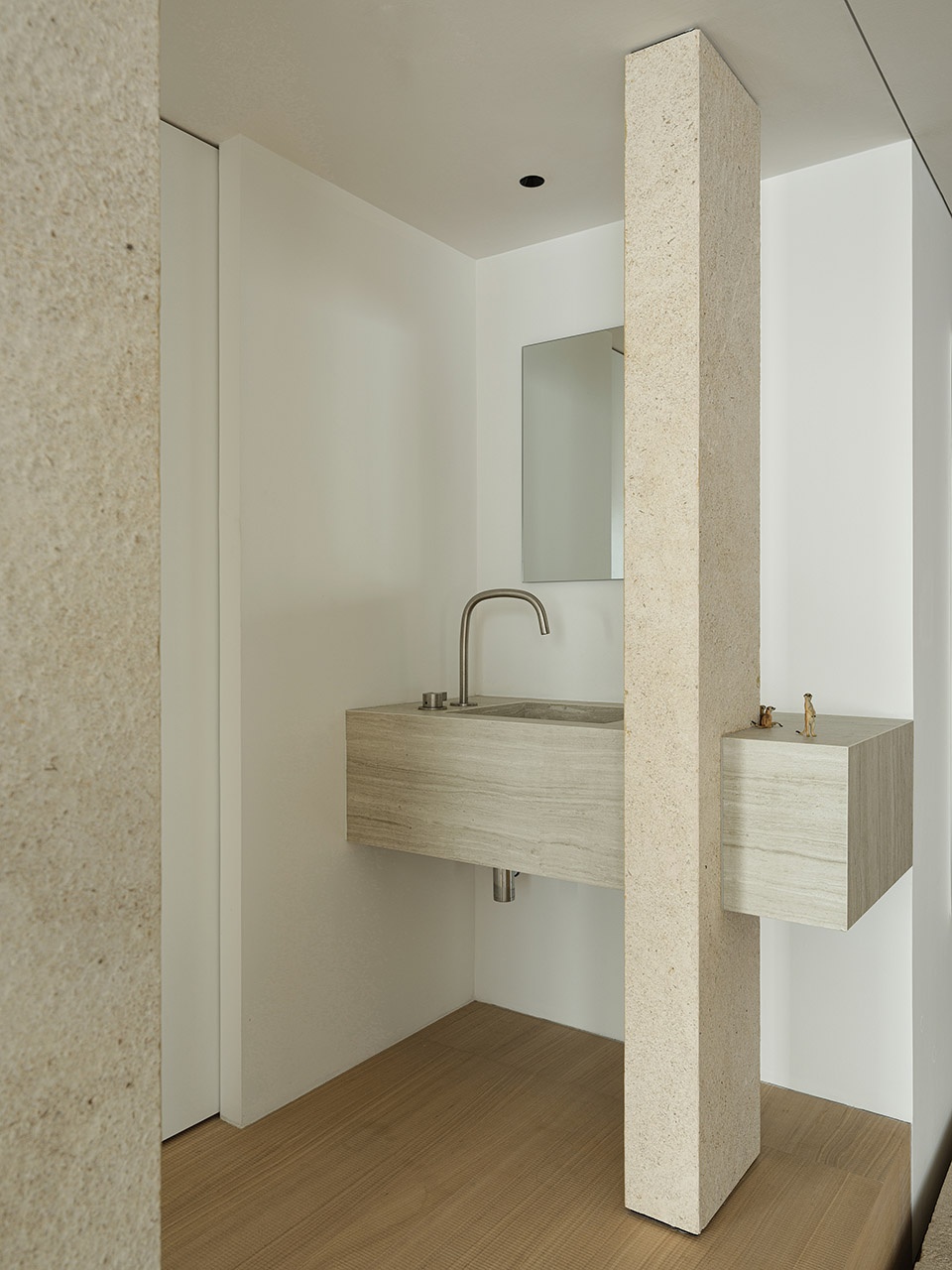
多功能室既是开放的,又是独立的——两侧移门向立柱汇合,则形成完全闭合的独立空间,应对未来变化的需求。通过移门系统,形成连续性的关联,组织多层级的空间关系。空间,被视为一系列活动的连续整体,在分隔与连接中产生延伸或隐藏的场域。
The multifunctional room is both open and independent—two sliding doors meet at the columns, forming a fully enclosed, standalone space that can adapt to future needs. Through the sliding door system, a continuous connection is created, organizing multi-layered spatial relationships. The space is viewed as a continuous whole for a series of activities, with areas of extension or concealment emerging through both separation and connection.
▼通过两侧移门来形成闭合或开放状态,two sliding doors to form a fully enclosed or open space ©AYstudio
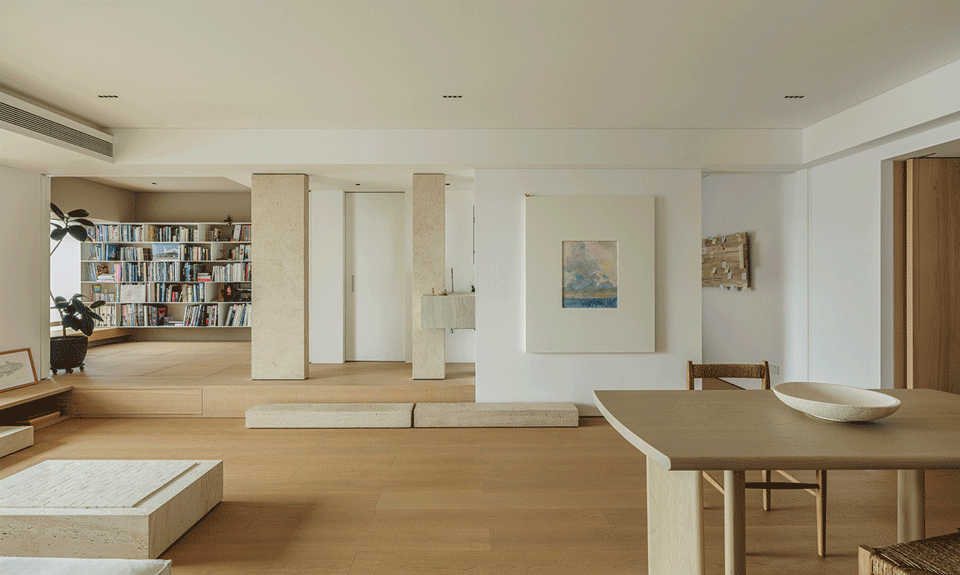
▼通过两侧移门来形成闭合或开放状态,two sliding doors to form a fully enclosed or open space ©AYstudio
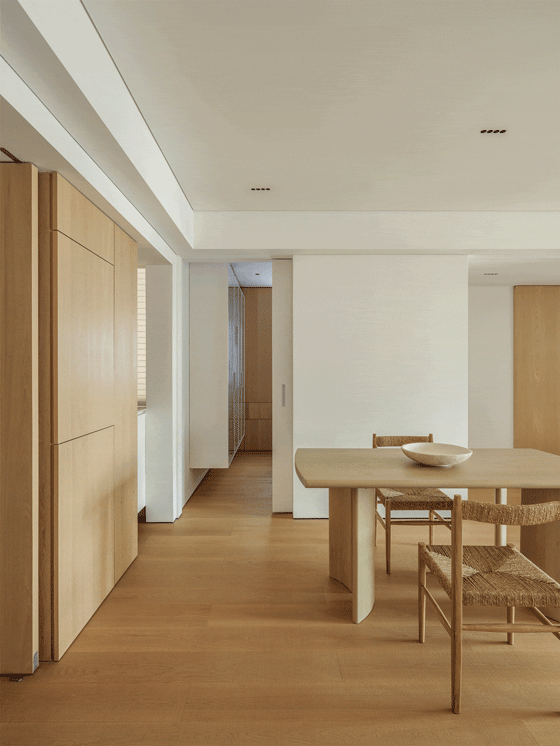
日常的“画廊”
Daily “Gallery”
基于开放式空间,餐桌区域通过一个大尺幅的白色画框,协调立面的关系。在实用性的基础上,采用特别定制的形式,以便捷替换画作,创造艺术与感知的日常空间。在空间之域,建立向内延申的宽度,照料日常的感官和漫游。空间的意象与感知,树立美学的精神场域。
In an open-plan layout, the dining area is harmonized with the facade by a large white frame. Designed with practicality in mind, a custom form allows for easy swapping of artworks, transforming the space into a daily realm of art and perception. Within this spatial domain, a sense of inward extension is created, nurturing the sensory experience and leisurely flow of everyday life. The imagery and perception of the space cultivate an aesthetic spiritual realm.
▼大尺幅的白色画框,a large white frame ©AYstudio
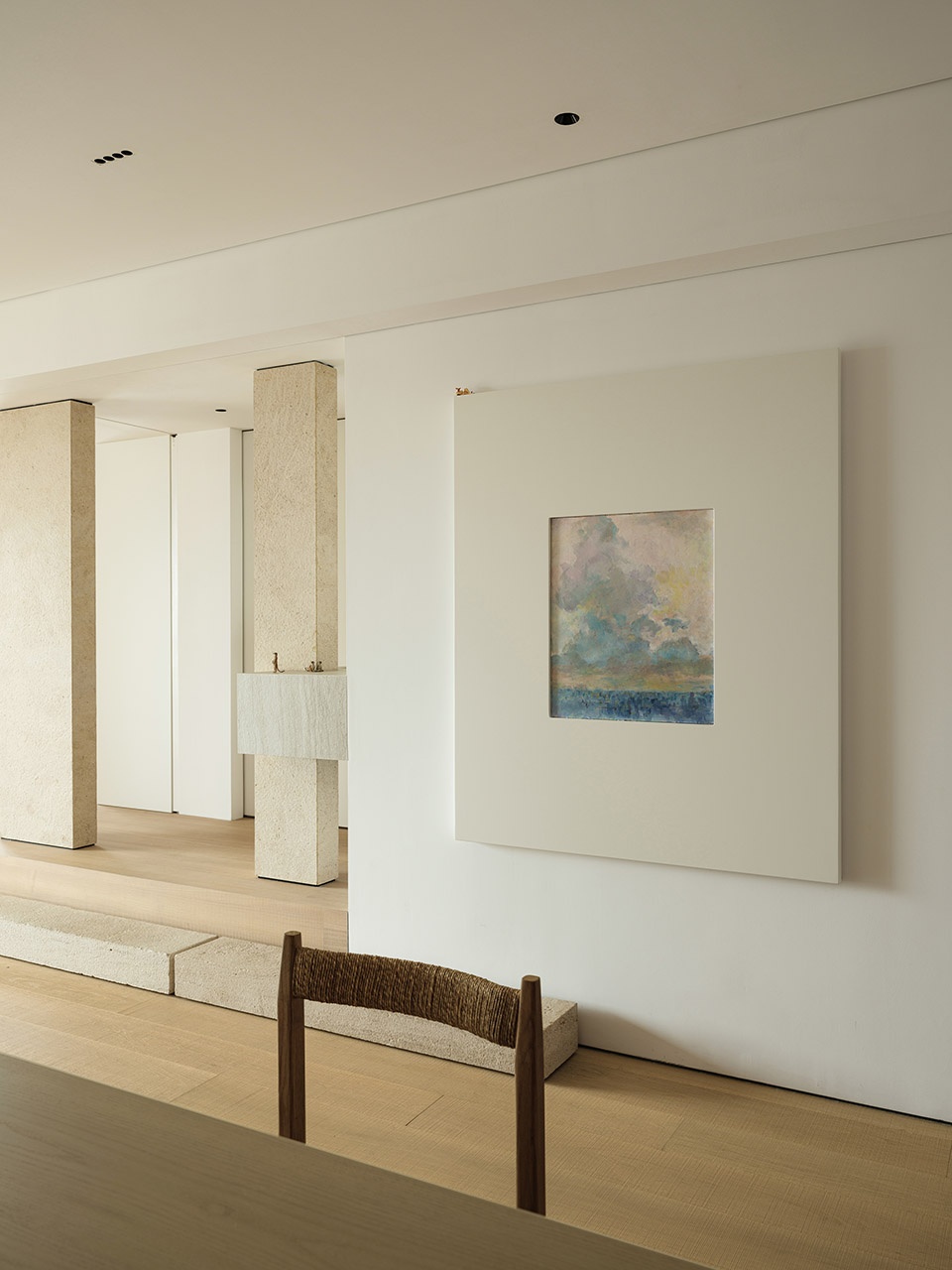
自然之“间”
Dwelling within Nature
木质与白墙,建立纯粹和谐的空间基调。而浅灰微水泥立面,则借以远近景的色调关系,从整体空间,成为轻缓退后的虚渺空间;而置身其中,则拥抱着沉稳柔和的安全场域,塑造向内的层次。通过尺度调整,原本的过道空间并入卧室区域,延长由动区进入静区的转换过程。
Wood and white walls establish a pure, harmonious spatial tone. The light gray micro-cement facade, with its subtle tonal shifts between near and distant views, recedes from the overall space, becoming a soft, ethereal backdrop. Within the room, however, it envelops the space, creating a calm, secure atmosphere that fosters a sense of inward tranquility. By adjusting the scale, the original hallway space is integrated into the bedroom area, extending the transition from the dynamic zone to the quiet zone.
▼卧室与客厅之间的微妙边界,the subtle boundary between the bedroom and living room ©AYstudio
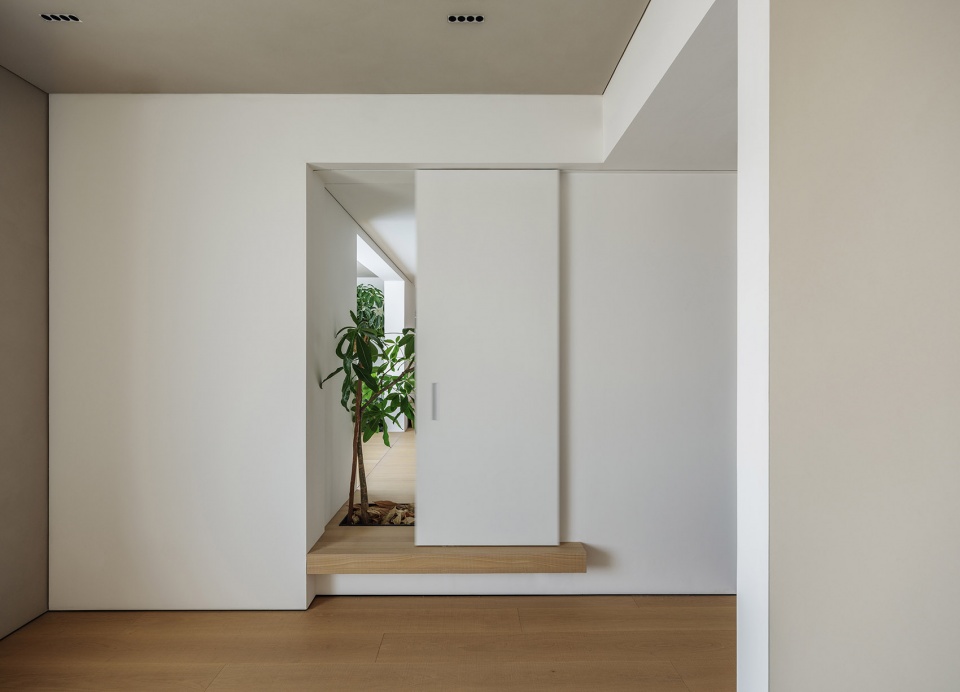
▼卧室与客厅之间的微妙边界,the subtle boundary between the bedroom and living room ©AYstudio
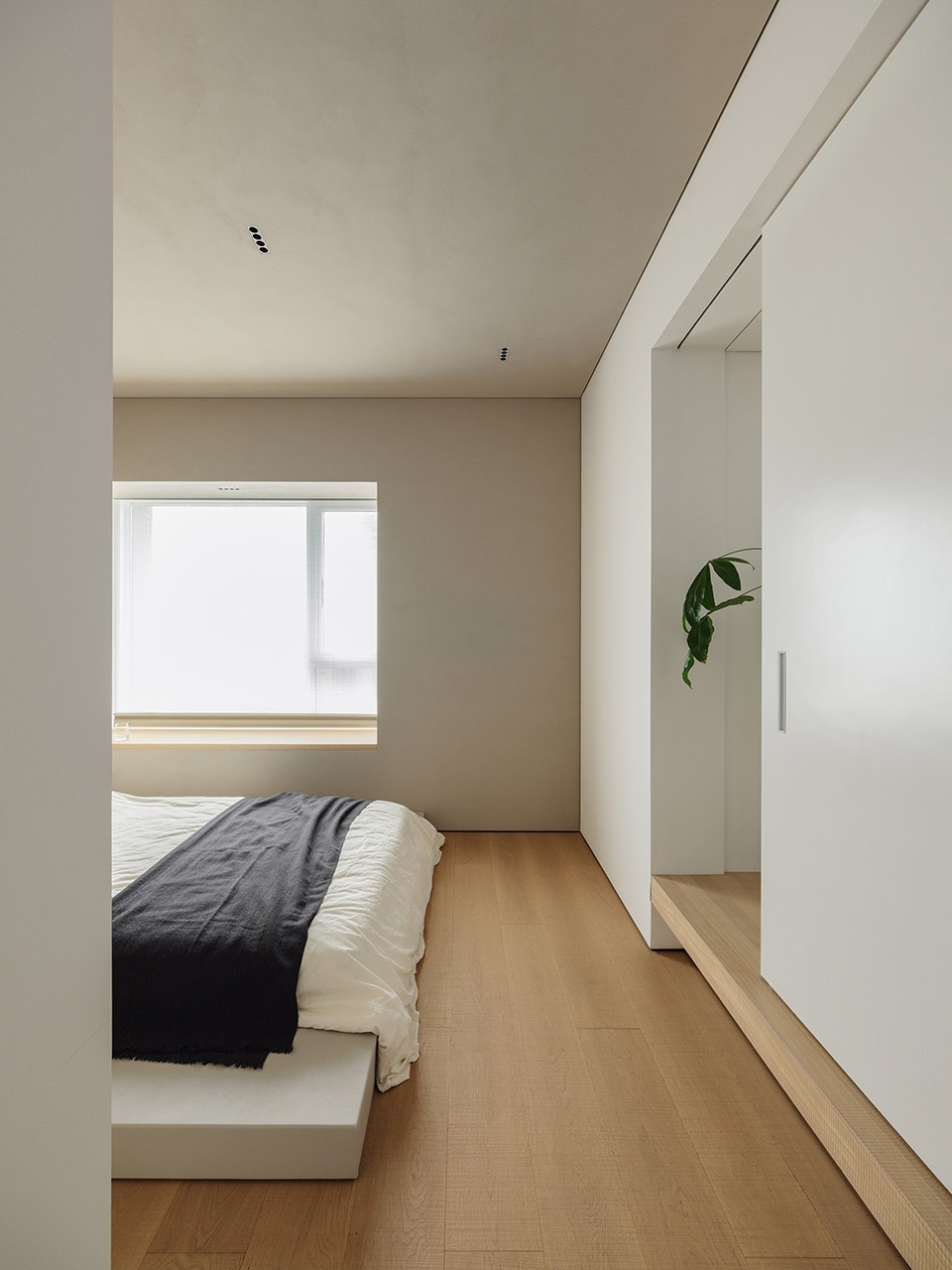
卧室与客厅的界限,由一道低矮的地台与灵活的移门,借鉴东方传统的室内外自然关系,消除封闭性,创造非固定的空间关系;以“下沉”的空间感,结合半遮掩的绿植动态,模糊室内外尺度,创造卧于自然的宁静与纯粹。开合之间,安于室,也安于“野”。
The boundary between the bedroom and living room is defined by a low platform and flexible sliding doors, inspired by the traditional indoor-outdoor relationship of the East. This approach eliminates enclosure, creating fluid spatial connections. The sunken space, combined with partially concealed greenery, blurs the lines between interior and exterior, fostering a tranquil and pure atmosphere rooted in nature. With the opening and closing of the space, a sense of freedom is nurtured, linking the room to the ‘wild.’
▼低矮的地台与灵活的移门,a low platform and flexible sliding doors ©AYstudio
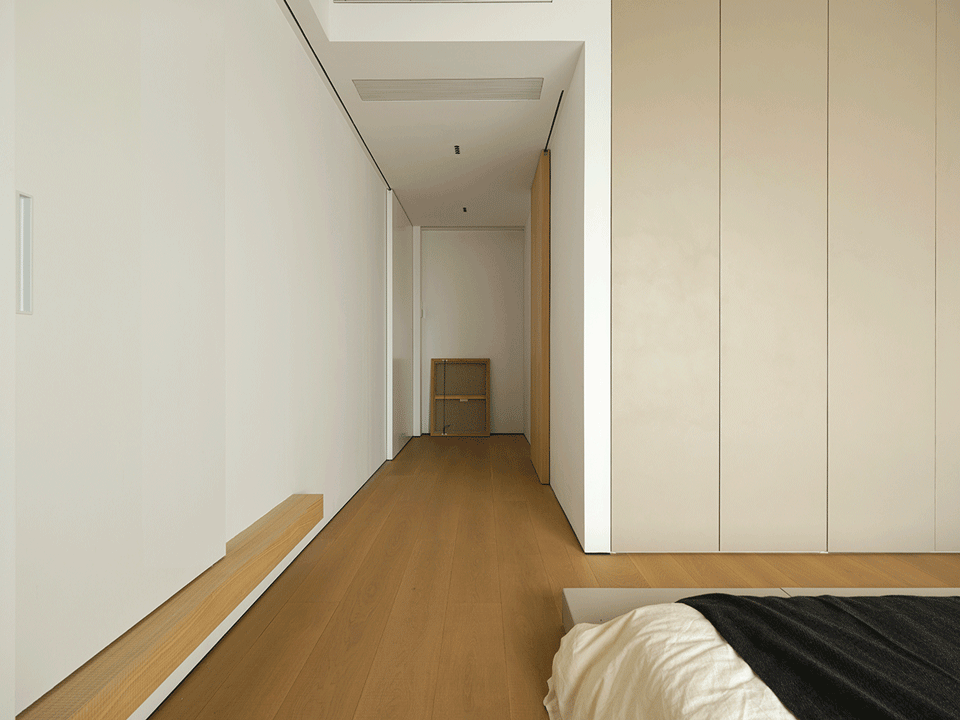
创作之“间”
The Space of Creation
模型室以模型制作与展示为基础。位于卧室的另一端,通过移门制造灵活的隔离与连接。从卧室眺望,呈现井然有序的模型展示。关闭移门,则可隔离打磨和喷漆作业带来的影响。我们还想象了另一个场景:早上起床,打开移门,前一天完成的模型作品,又成为自然唤醒的“惊喜” 。
The model room is centered around model making and display. Positioned at the opposite end of the bedroom, sliding doors allow for flexible separation and connection. From the bedroom, it presents an orderly arrangement of models. When the doors are closed, it isolates the impact of sanding and painting activities. We also envisioned another scenario: waking up in the morning, opening the sliding doors, and finding the model work completed the day before, like a natural “surprise.”
▼通过移门制造灵活的隔离与连接,sliding doors allow for flexible separation and connection ©AYstudio
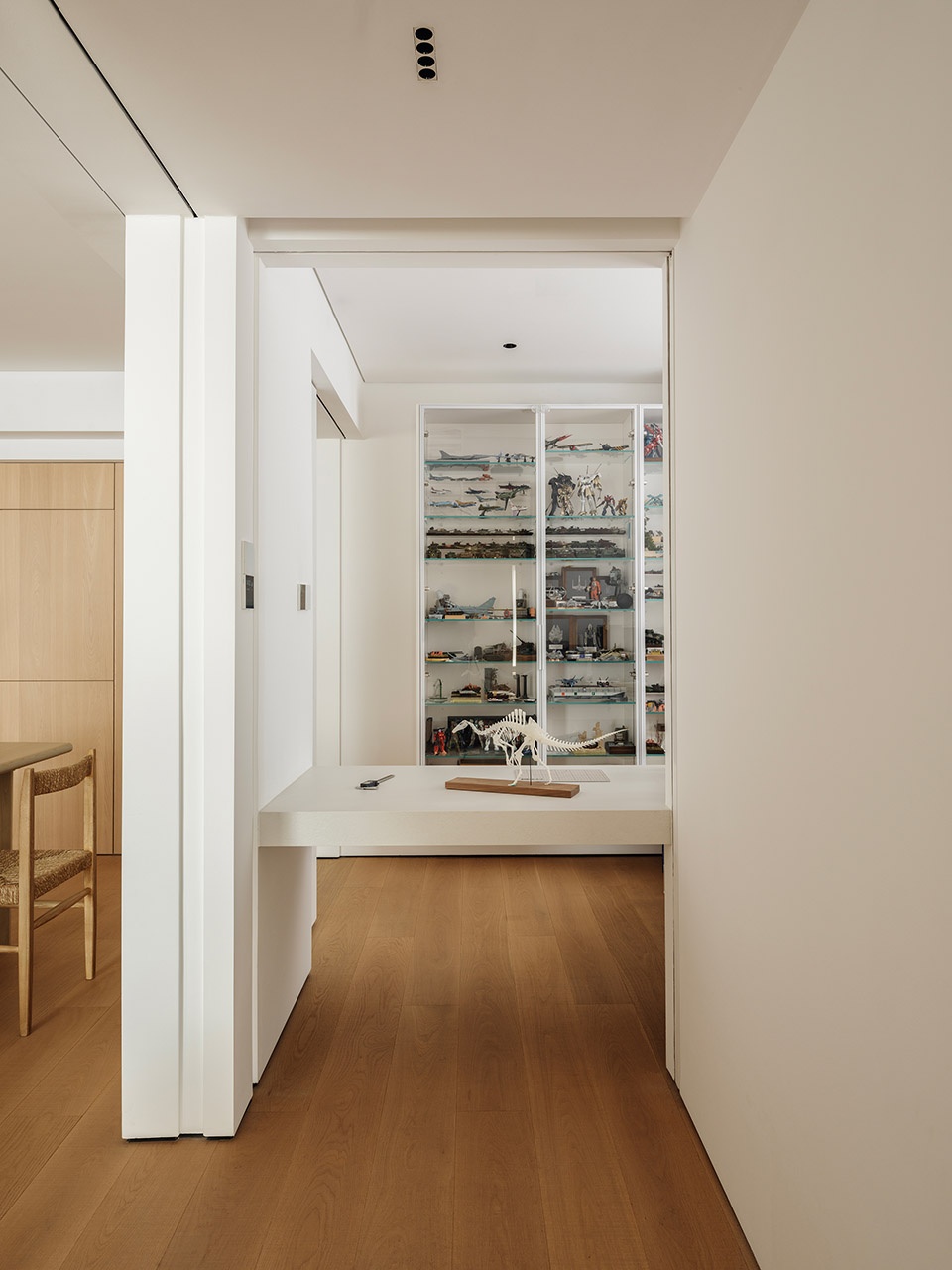
▼卧室区域,bedroom area ©AYstudio
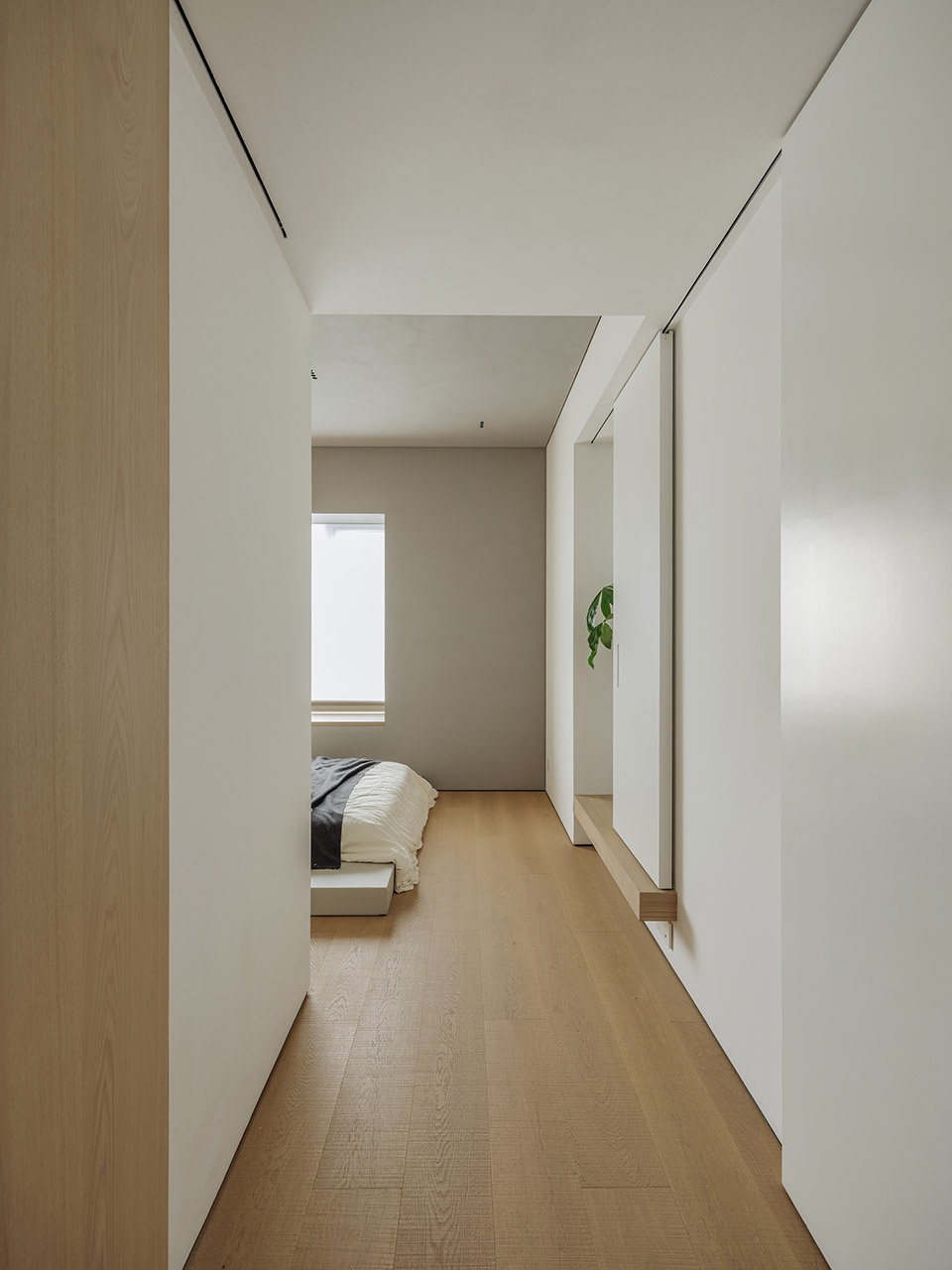
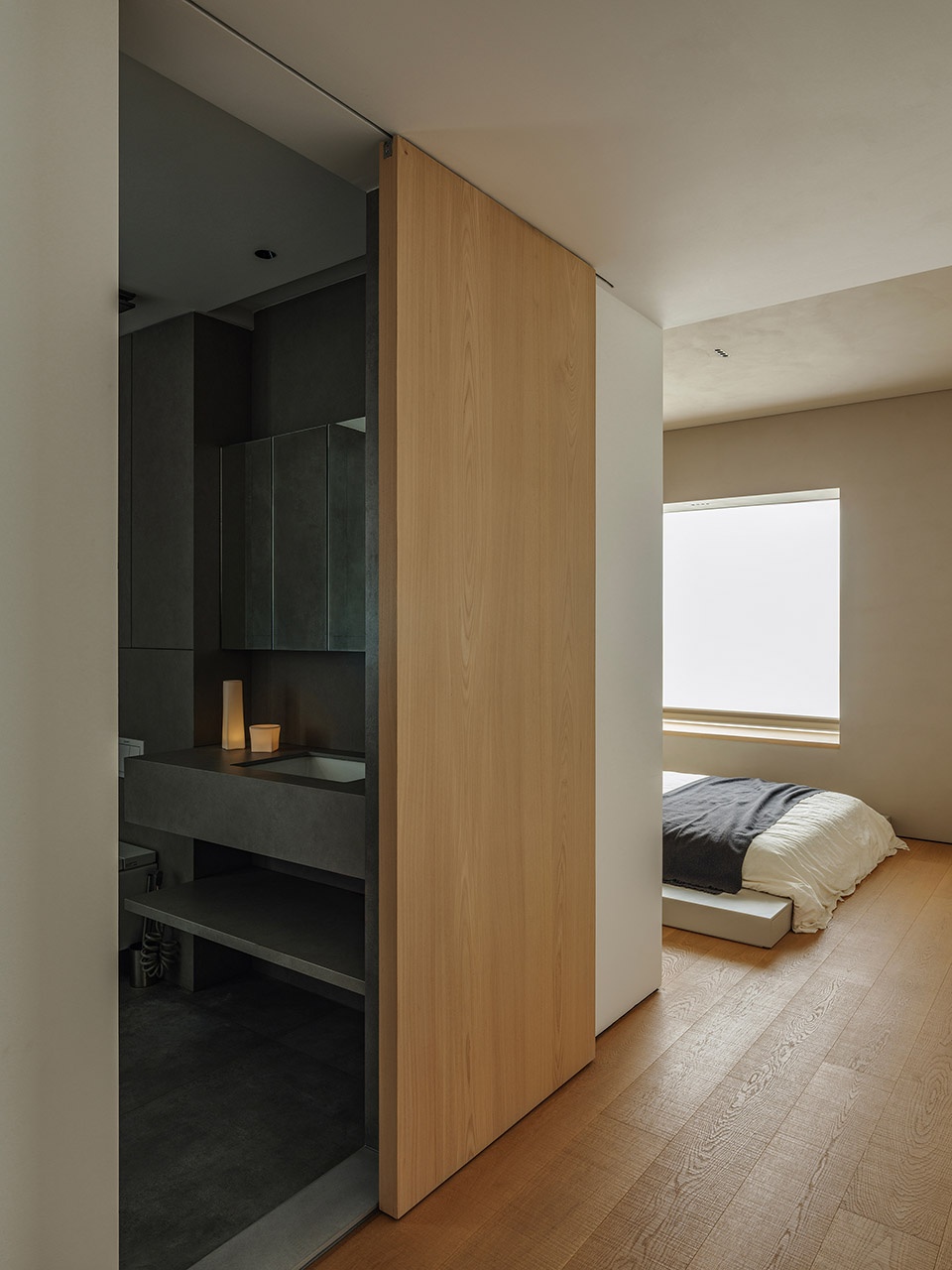
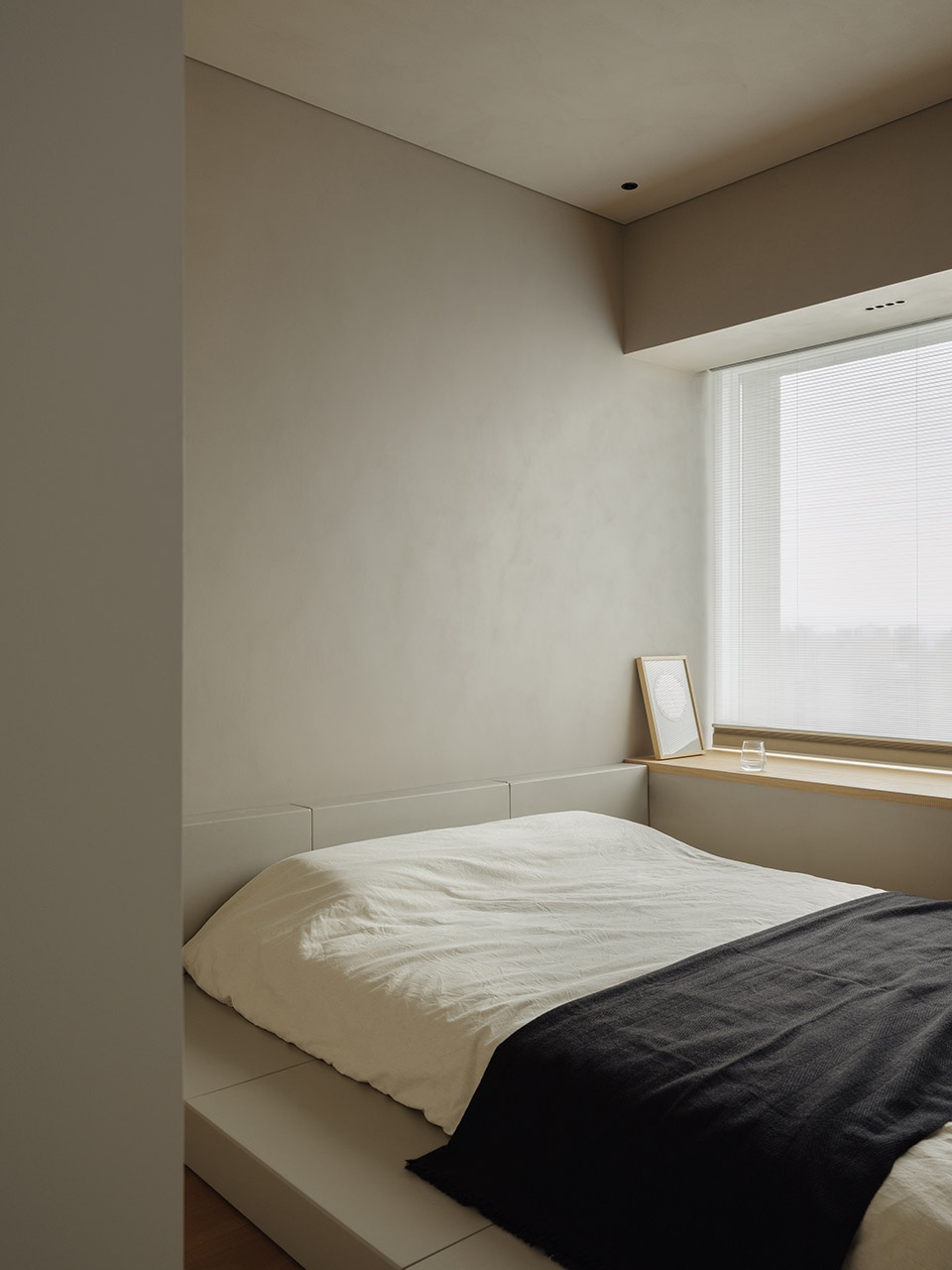
同时,入户洗手台与区域位置相结合,也作为模型室的功能补充,以方便就近清洗模型绘画与喷漆用品。而从外部空间视角,模型则从侧面被隐藏,保持简洁利落的白色体块。
At the same time, the entry sink, integrated into the layout, serves as a functional extension of the model room, enabling nearby cleaning of model-making supplies. From the exterior, the models are concealed from view, preserving a clean, minimalist white form.
▼从外部空间视角模型则从侧面被隐藏,From the exterior, the models are concealed from view ©AYstudio
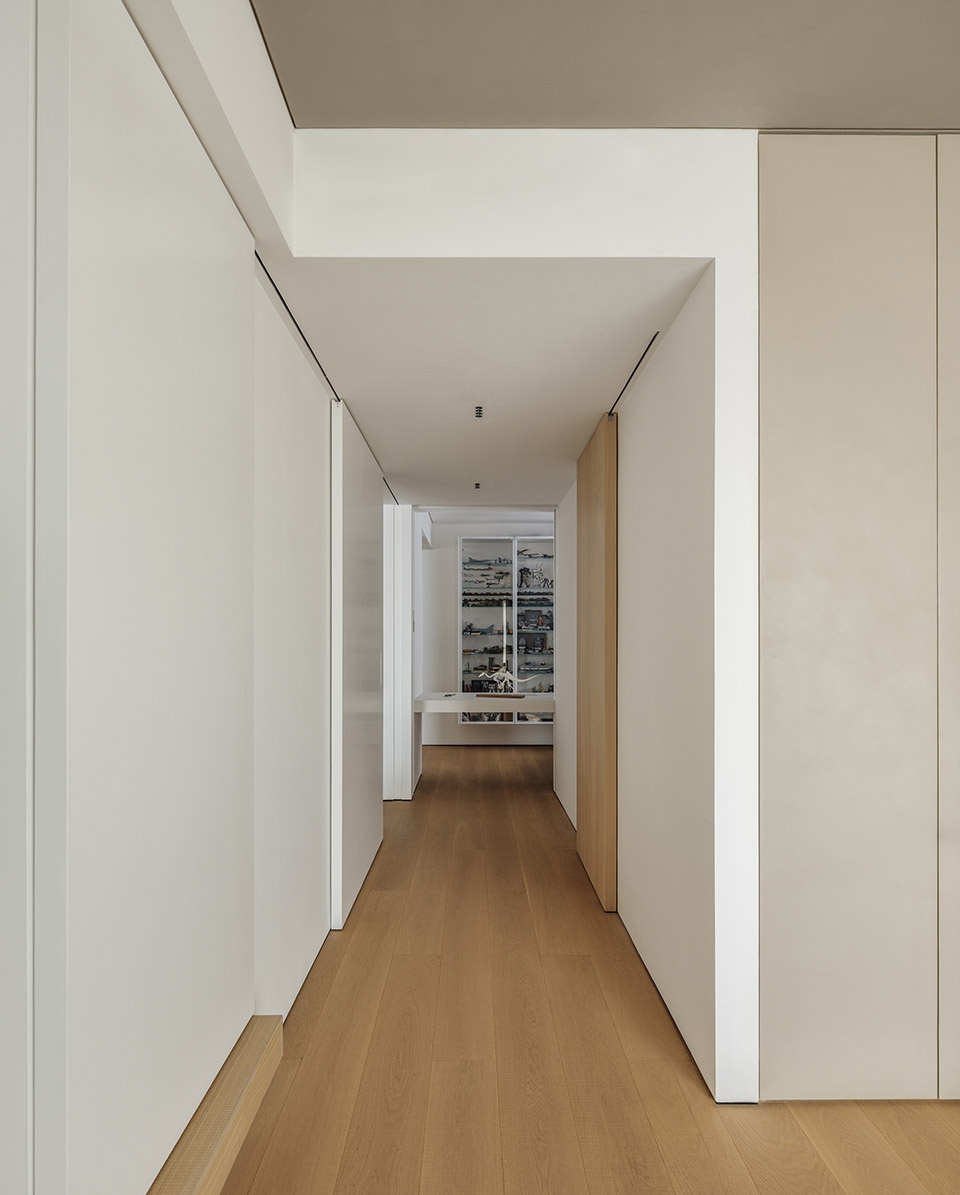
画室和模型室都保持着基础的白色空间。在纯粹的几何形式下,不同视窗,创造空间的置换与对望,有机拓展,在联系与疏离中,强调从不同角度的通透视觉对话。添加自然材质的长桌,为日常工作创造平静而充分的围合尺度。模型与植物落于框架,错落生长,持续塑造着空间。在充满生机的空间中,回到小而自由的安静世界。
Both the drawing room and the model room maintain a fundamental white space. Pure geometric forms create a dynamic interplay of space through different viewpoints, expanding organically while emphasizing a transparent visual dialogue that balances connection and detachment. A long table made of natural materials creates a calm, spacious enclosure for daily work. Models and plants rest within the frame, growing in a staggered pattern, continually shaping the space. In this vibrant environment, one returns to a small, free, quiet world.
▼画室,drawing room ©AYstudio
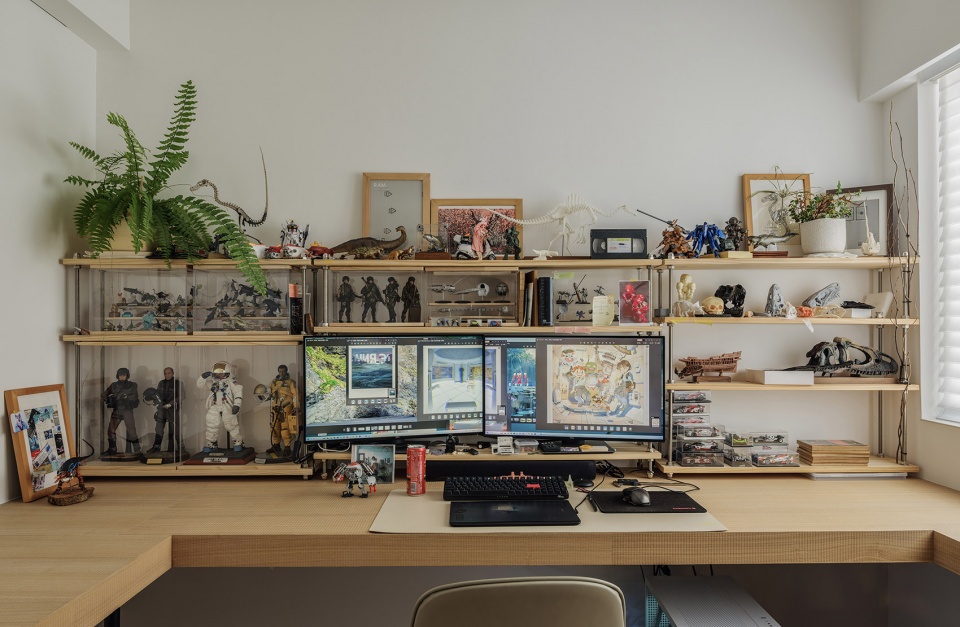
赖于高层与楼距带来的宽阔视野,向远眺望,可以一直看到城市与山的结合;转而向内,基于画画、模型与植物的日常——在水平线的尺度中,延伸出另一个与自我相处的“悬浮”版图,充满生机的、具有想象的。
Due to the height of the building and the space between them, the integration of the city and mountains is visible through the windows. Turning inward, the daily activities of painting, modeling, and plants create another ‘suspended’ realm, vibrant and imaginative, coexisting with the self.
▼从模型室望向室外,from the model room to the exterior ©AYstudio
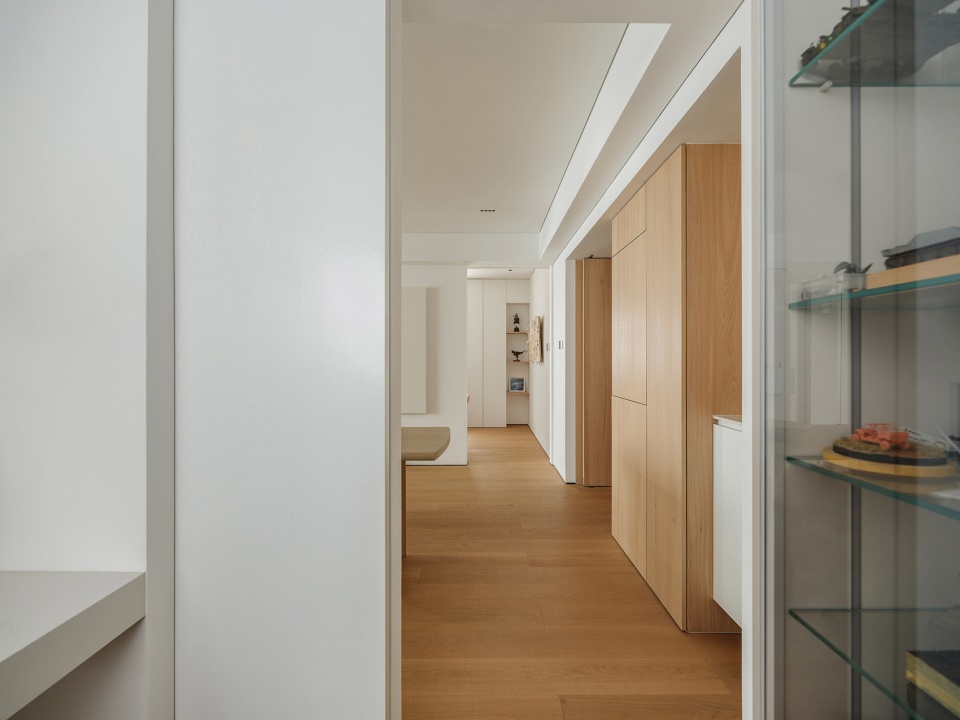
它是空中的,自在的。在城市的密度中,“地景”之延伸与探索,是尺度、空间与想象。通过非固定、非定义的空间,带来日常对空间的感受,也创建隐于城市节奏的宁静之地——以“此时此地”的自在状态与理想生活方式,保持自我生长、也保持初始与空白的“乌有之地”。
It is airy and free. Amid the density of the city, the extension and exploration of “landscape” unfold through scale, space, and imagination. Through non-fixed, undefined spaces, it evokes a daily connection to the physical environment, creating a quiet refuge hidden within the rhythm of the city. This space preserves a “here and now” state and an ideal lifestyle, nurturing self-growth while maintaining the purity and openness of a “utopia.”
▼改造前平面图,plan before renovation ©KINJO DESIGN
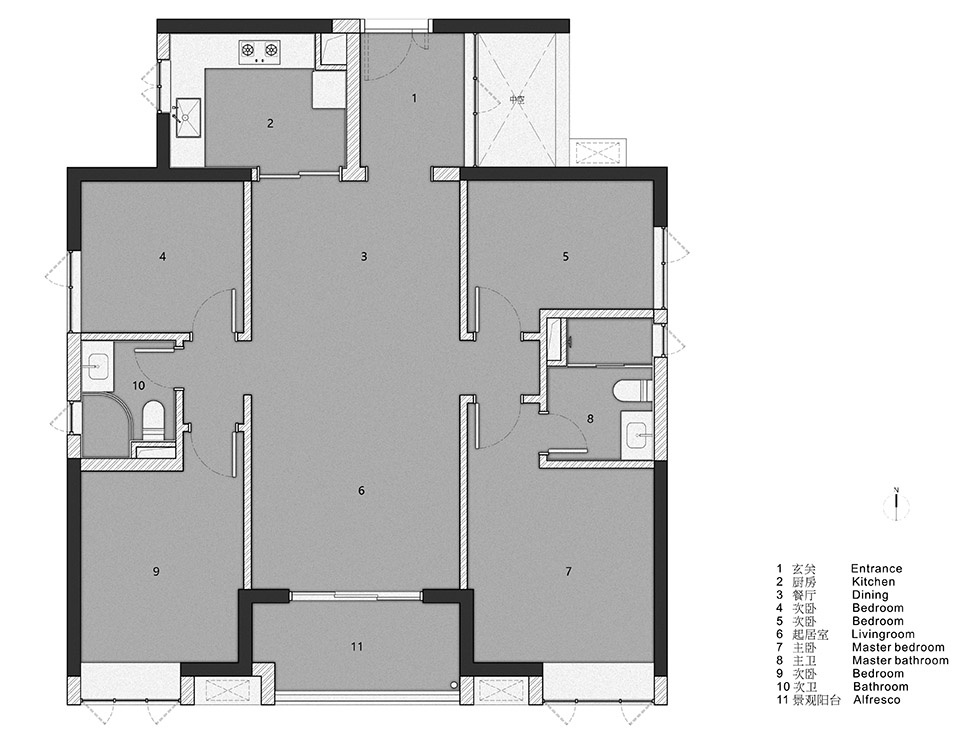
▼改造后平面图,plan after renovation ©KINJO DESIGN
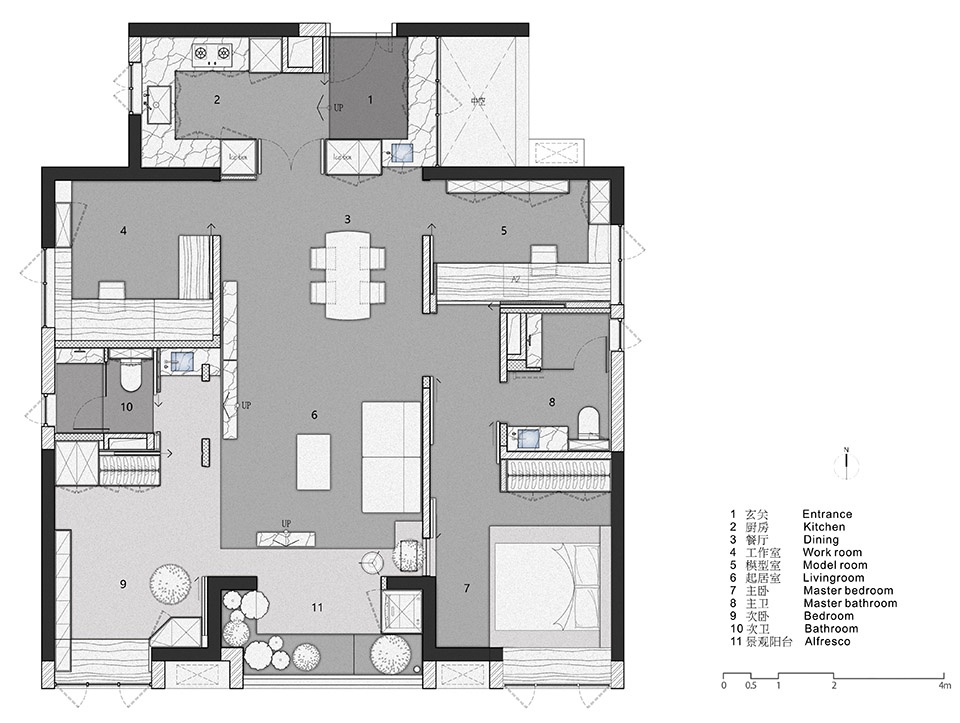
项目名称:栖息地
设计机构:廣州幾築空間設計
设计师:陈煦/毕惠君
项目地址:中国·广州
项目面积:100m²
摄影:AYstudio
客户:HJL










